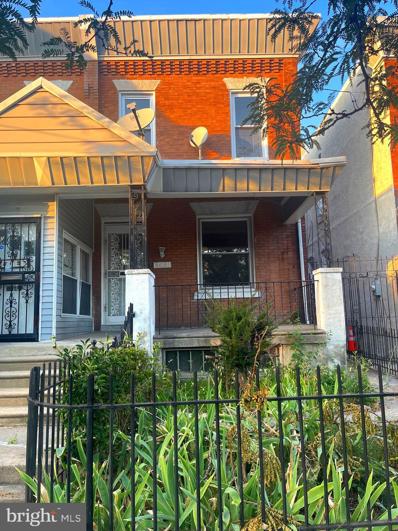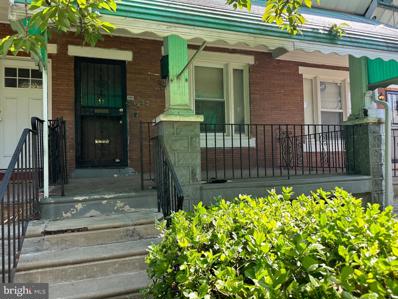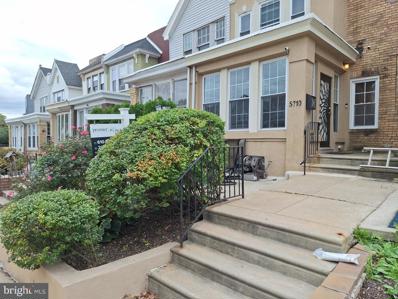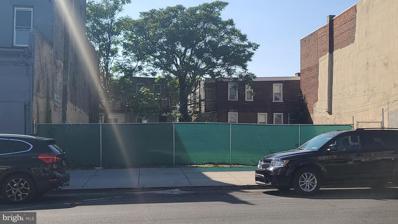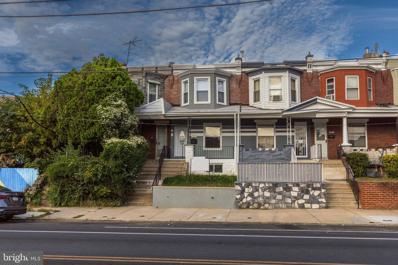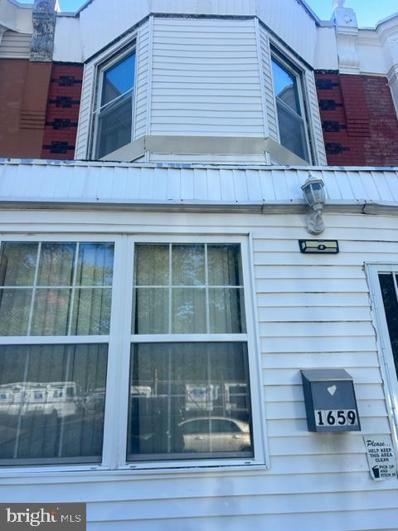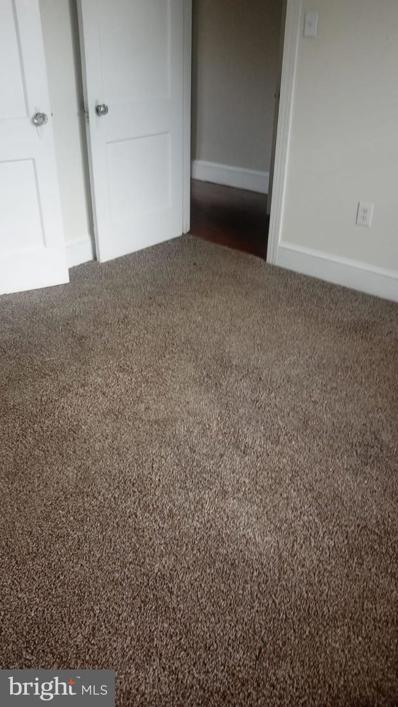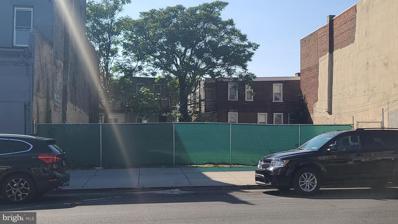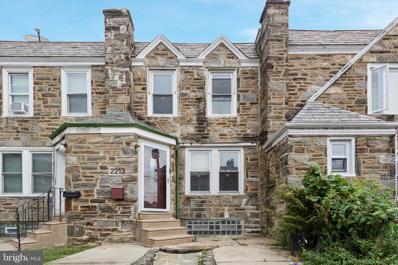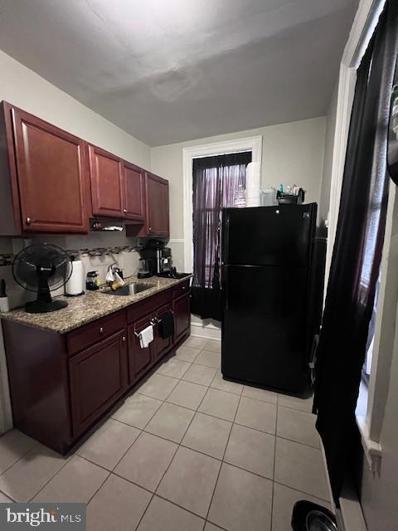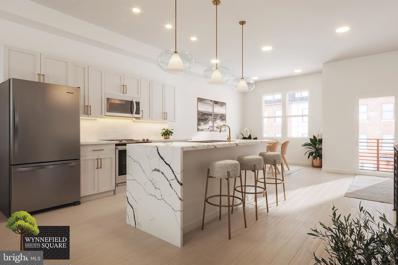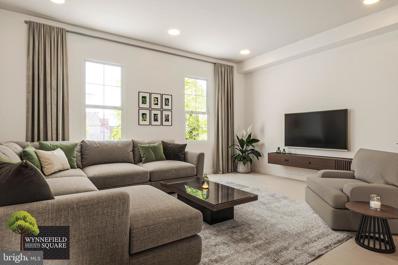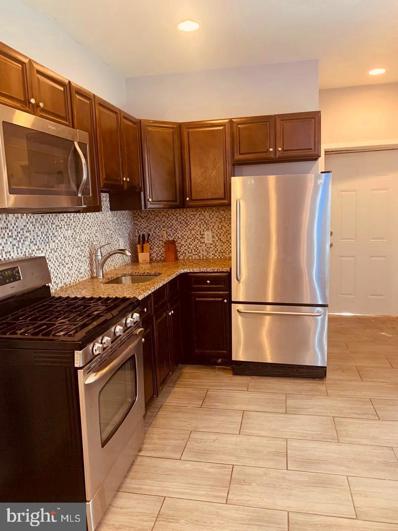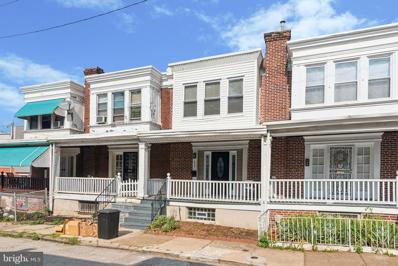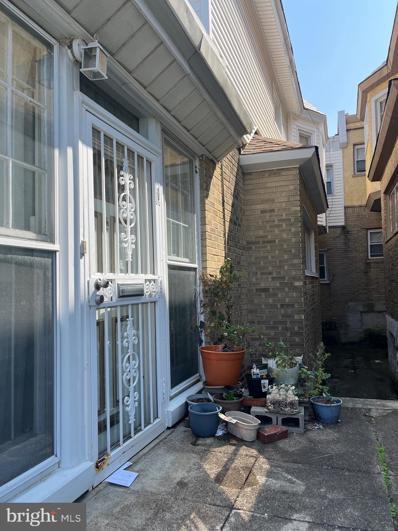Philadelphia PA Homes for Rent
- Type:
- Twin Home
- Sq.Ft.:
- 1,728
- Status:
- Active
- Beds:
- 4
- Lot size:
- 0.07 Acres
- Year built:
- 1920
- Baths:
- 2.00
- MLS#:
- PAPH2401644
- Subdivision:
- West Philadelphia
ADDITIONAL INFORMATION
Discover a hidden gem in West Philadelphia! This charming 4-bedroom, 1.5-bathroom bank foreclosure offers endless potential. Nestled in a convenient location, you'll enjoy easy access to University City and City Avenue. Key Features: Spacious Backyard: Perfect for entertaining guests or simply relaxing outdoors. Full Basement: A blank canvas for creating additional living space. Prime Location: Close to route 76 express way. . Don't miss this opportunity to own a piece of West Philadelphia history. Schedule a viewing today and start envisioning your dream home!
- Type:
- Single Family
- Sq.Ft.:
- 1,528
- Status:
- Active
- Beds:
- 4
- Lot size:
- 0.04 Acres
- Year built:
- 1925
- Baths:
- 2.00
- MLS#:
- PAPH2401114
- Subdivision:
- Carroll Park
ADDITIONAL INFORMATION
INVESTOR ALERT !! Fantastic opportunity to invest in the Carroll Park section of West Philadelphia. This 4 bedroom, 1.5 bathroom 1,500 square foot home is waiting for your creativity to flip or hold and add to your investment portfolio. Upon entering the home you will be greeted by a very spacious living room. Through the living room is an oversized dining room and a generous kitchen. The first level of the home also includes a larger powder room. The kitchen provides access to a back patio and fenced in backyard. Basement has higher ceilings (potential to finish). With its open living and dining area, ample bedrooms, and outdoor space, it provides the perfect combination of functionality. This property is being sold as-is. All offers will be presented!
- Type:
- Single Family
- Sq.Ft.:
- 1,528
- Status:
- Active
- Beds:
- 3
- Lot size:
- 0.03 Acres
- Year built:
- 1930
- Baths:
- 2.00
- MLS#:
- PAPH2398262
- Subdivision:
- Philadelphia
ADDITIONAL INFORMATION
Welcome to your new sanctuary at 5710 Malvern Ave! This inviting residence boasts a perfect blend of modern comfort and classic charm. Located in a peaceful neighborhood, youâll enjoy easy access to parks, shopping, and schools. Featuring an open-concept living and dining area makes this home ideal for entertaining or relaxing with family. Enjoy cooking in the well-appointed kitchen equipped with stainless steel appliances, ample cabinetry, and stylish countertops. Three generous bedrooms provide plenty of space for rest and relaxation, with natural light streaming in. Step outside to your private backyard, perfect for summer barbecues or enjoying a quiet morning coffee. Donât miss out on this gem! Schedule a showing today and discover all that 5710 Malvern Ave has to offer.
- Type:
- Land
- Sq.Ft.:
- n/a
- Status:
- Active
- Beds:
- n/a
- Lot size:
- 0.03 Acres
- Baths:
- MLS#:
- PAPH2401306
ADDITIONAL INFORMATION
Location, location, location... Don't miss this Opportunity! ð Location: 1218 N 52nd - 1222 N 52nd St, West Philadelphia ð Size: Total of 3 adjacent parcels, 1,289 sq ft each (Flat Rectangle Lots) ð Zoning: CMX2 (Commercial Mixed-Use) This unique opportunity features three adjacent, connecting parcels on the bustling 52nd Street corridor in West Philadelphia. Each parcel measures 1,289 sq ft, offering a combined total of 3,867 sq ft of prime real estate. The parcels are being sold together, giving you a rare chance to control a significant portion of property in one of the cityâs most dynamic commercial areas. Perfect for larger-scale development, these connected lots provide flexibility for a wide range of business ventures, including multi-lot retail, office, or mixed-use projects. Seller is looking to sell all three parcels together, priced at $150,000 each, for a total of $450,000. Key Highlights: Prime Location: Situated on 52nd St, a thriving commercial district known for heavy foot traffic, retail outlets, and easy access to public transportation. Zoning: CMX2 allows flexibility for a variety of uses, from retail shops to restaurants, cafes, offices, or even a small multi-family development. High Visibility & Large Frontage: With three adjacent lots, you gain an impressive street frontage, perfect for businesses looking for maximum exposure. Flat, Ready-to-Develop Lots: No complicated grading or site preparation requiredâstart building your vision right away. Whether you're a developer looking to maximize a larger space for mixed-use, or an investor seeking to acquire multiple prime properties in a growing corridor, these three connecting parcels offer unlimited potential. Donât miss this chance to invest in one of Philadelphiaâs hottest growth areas with the added advantage of owning a large, connected development site. Act fastâthis prime opportunity wonât last long!
- Type:
- Land
- Sq.Ft.:
- n/a
- Status:
- Active
- Beds:
- n/a
- Lot size:
- 0.03 Acres
- Baths:
- MLS#:
- PAPH2401298
ADDITIONAL INFORMATION
Location, location, location... Don't miss this Opportunity! ð Location: 1218 N 52nd - 1222 N 52nd St, West Philadelphia ð Size: Total of 3 adjacent parcels, 1,289 sq ft each (Flat Rectangle Lots) ð Zoning: CMX2 (Commercial Mixed-Use) This unique opportunity features three adjacent, connecting parcels on the bustling 52nd Street corridor in West Philadelphia. Each parcel measures 1,289 sq ft, offering a combined total of 3,867 sq ft of prime real estate. The parcels are being sold together, giving you a rare chance to control a significant portion of property in one of the cityâs most dynamic commercial areas. Perfect for larger-scale development, these connected lots provide flexibility for a wide range of business ventures, including multi-lot retail, office, or mixed-use projects. Seller is looking to sell all three parcels together, priced at $150,000 each, for a total of $450,000. Key Highlights: Prime Location: Situated on 52nd St, a thriving commercial district known for heavy foot traffic, retail outlets, and easy access to public transportation. Zoning: CMX2 allows flexibility for a variety of uses, from retail shops to restaurants, cafes, offices, or even a small multi-family development. High Visibility & Large Frontage: With three adjacent lots, you gain an impressive street frontage, perfect for businesses looking for maximum exposure. Flat, Ready-to-Develop Lots: No complicated grading or site preparation requiredâstart building your vision right away. Whether you're a developer looking to maximize a larger space for mixed-use, or an investor seeking to acquire multiple prime properties in a growing corridor, these three connecting parcels offer unlimited potential. Donât miss this chance to invest in one of Philadelphiaâs hottest growth areas with the added advantage of owning a large, connected development site. Act fastâthis prime opportunity wonât last long!
- Type:
- Single Family
- Sq.Ft.:
- 1,231
- Status:
- Active
- Beds:
- 3
- Lot size:
- 0.03 Acres
- Year built:
- 1920
- Baths:
- 2.00
- MLS#:
- PAPH2400450
- Subdivision:
- None Available
ADDITIONAL INFORMATION
Welcome to this renovated Wynnfield townhouse, the owner has used the best quality of materials and workmanship for this impeccable beauty, offering an open floor plan on the first floor, the kitchen has a cooktop island and in addition a fully finished basement with a second bathroom, central air as well. This property offers an open front porch and a fenced in yard in the rear, all ceiling fans are included as well as refrigerator, dish washer, spacious block with parking on both sides of the street, close to transportation, and shopping! If your buyer is qualified for less owner is open to an offer.
- Type:
- Townhouse
- Sq.Ft.:
- 912
- Status:
- Active
- Beds:
- 2
- Lot size:
- 0.02 Acres
- Year built:
- 1925
- Baths:
- 1.00
- MLS#:
- PAPH2400204
- Subdivision:
- Parkside
ADDITIONAL INFORMATION
great house in Parkside area for sale all respectable offers entertained !
- Type:
- Multi-Family
- Sq.Ft.:
- n/a
- Status:
- Active
- Beds:
- n/a
- Lot size:
- 0.05 Acres
- Year built:
- 1920
- Baths:
- MLS#:
- PAPH2400126
- Subdivision:
- Wynnefield
ADDITIONAL INFORMATION
- Type:
- Land
- Sq.Ft.:
- n/a
- Status:
- Active
- Beds:
- n/a
- Lot size:
- 0.03 Acres
- Baths:
- MLS#:
- PAPH2400040
- Subdivision:
- Carroll Park
ADDITIONAL INFORMATION
Location, location, location... Don't miss this Opportunity! ð Location: 1218 N 52nd - 1222 N 52nd St, West Philadelphia ð Size: Total of 3 adjacent parcels, 1,289 sq ft each (Flat Rectangle Lots) ð Zoning: CMX2 (Commercial Mixed-Use) This unique opportunity features three adjacent, connecting parcels on the bustling 52nd Street corridor in West Philadelphia. Each parcel measures 1,289 sq ft, offering a combined total of 3,867 sq ft of prime real estate. The parcels are being sold together, giving you a rare chance to control a significant portion of property in one of the cityâs most dynamic commercial areas. Perfect for larger-scale development, these connected lots provide flexibility for a wide range of business ventures, including multi-lot retail, office, or mixed-use projects. Seller is looking to sell all three parcels together, priced at $150,000 each, for a total of $450,000. Key Highlights: Prime Location: Situated on 52nd St, a thriving commercial district known for heavy foot traffic, retail outlets, and easy access to public transportation. Zoning: CMX2 allows flexibility for a variety of uses, from retail shops to restaurants, cafes, offices, or even a small multi-family development. High Visibility & Large Frontage: With three adjacent lots, you gain an impressive street frontage, perfect for businesses looking for maximum exposure. Flat, Ready-to-Develop Lots: No complicated grading or site preparation requiredâstart building your vision right away. Whether you're a developer looking to maximize a larger space for mixed-use, or an investor seeking to acquire multiple prime properties in a growing corridor, these three connecting parcels offer unlimited potential. Donât miss this chance to invest in one of Philadelphiaâs hottest growth areas with the added advantage of owning a large, connected development site. Act fastâthis prime opportunity wonât last long!
- Type:
- Single Family
- Sq.Ft.:
- 1,706
- Status:
- Active
- Beds:
- 3
- Lot size:
- 0.03 Acres
- Year built:
- 1925
- Baths:
- 2.00
- MLS#:
- PAPH2398132
- Subdivision:
- None Available
ADDITIONAL INFORMATION
This beautifully renovated 3-bedroom, 2-bathroom row home on Melvin Street offers the perfect blend of modern updates and classic Philadelphia charm. Spacious Open Layout: The first floor boasts an open-concept living and kitchen area, perfect for entertaining or everyday living. The fully updated kitchen includes sleek countertops, stainless steel appliances, and ample cabinetry. Primary Bedroom Suite: Enjoy the privacy of your own full bathroom in the spacious primary bedroom, a rare feature in row homes. Additional Bedrooms: Two more generously sized bedrooms share the second full bathroom, which has also been completely renovated. There is also a cedar closet in the hallway! Partially Finished Basement: The basement is partially finished, offering an excellent opportunity for a recreation room or additional living space. It just needs a few final touches to make it your own! Outdoor Living: Step out onto the large rear deck â a great spot for hosting summer barbecues or enjoying a quiet evening outdoors. This move-in ready home is an excellent opportunity for those looking for a modern, updated property in a prime Philadelphia location.
- Type:
- Multi-Family
- Sq.Ft.:
- n/a
- Status:
- Active
- Beds:
- n/a
- Lot size:
- 0.04 Acres
- Year built:
- 1920
- Baths:
- MLS#:
- PAPH2398694
ADDITIONAL INFORMATION
Amazing opportunity to buy a renovated duplex in the Carroll park neighborhood. 2nd floor a 3 bedroom, 1 bath with a long term stable tenant who maintains her unit perfectly. 1st floor is a spacious 2 bedroom with large living room and kitchen and huge back yard. Rent the unit for $1600 or live in it and keep renting the 2nd floor. Closing will need to be after January 1st 2025.
- Type:
- Single Family
- Sq.Ft.:
- 1,050
- Status:
- Active
- Beds:
- 3
- Lot size:
- 0.02 Acres
- Year built:
- 1925
- Baths:
- 1.00
- MLS#:
- PAPH2395644
- Subdivision:
- Haddington
ADDITIONAL INFORMATION
Buyer's financing fell through, their loss is your gain, this home went under contract quickly so don't delay this time! Yes, you CAN afford to own a home on a quiet safe block in a convenient corner of West Philly! This lovely three bedroom home has been newly updated and painted, with new flooring and new lighting throughout. There is a first floor laundry room behind the kitchen, adding to the convenience of this home. The basement is clean with lots of room for storage, or a work out room and play area. Enjoy barbequing in your back yard, or sitting out on your covered front porch, sharing stories with your neighbors on this friendly block with many long time homeowner familiesâin summer this is a closed off âplay streetâ. The street is only one block long, so there is no through traffic, and this pocket of streets between Westminster and Wyalusing Avenues is convenient to shopping and transit, but is a quiet neighborhood within Haddington, a great place to put down roots and create a long time family home. As an added benefit, for an owner occupant, the cityâs Homestead Exemption will cover all of the 2025 real estate tax bill if the buyer closes and completes their application by the December 1 deadline. This home is also eligible for closing cost grants for first time homebuyers, contact co-listing agent for more details.
- Type:
- Twin Home
- Sq.Ft.:
- n/a
- Status:
- Active
- Beds:
- n/a
- Lot size:
- 0.06 Acres
- Year built:
- 1925
- Baths:
- MLS#:
- PAPH2398502
ADDITIONAL INFORMATION
Three story CMX2 property with large food print. May serve as a development opportunity.2
- Type:
- Single Family
- Sq.Ft.:
- 1,080
- Status:
- Active
- Beds:
- 3
- Lot size:
- 0.02 Acres
- Year built:
- 1925
- Baths:
- 1.00
- MLS#:
- PAPH2398150
- Subdivision:
- West Philadelphia
ADDITIONAL INFORMATION
Fire damaged property. No interior showings, drive by only. 3 bedroom, 1 bath row home, 1080 square feet. Includes an open porch. Being sold as-is including unsafe violations.
- Type:
- Single Family
- Sq.Ft.:
- 1,300
- Status:
- Active
- Beds:
- 3
- Year built:
- 2024
- Baths:
- 2.00
- MLS#:
- PAPH2397804
- Subdivision:
- Wynnefield Heights
ADDITIONAL INFORMATION
Welcome to your dream home nestled in the elite gated community of Wynnefield Heights Square, introducing a beautiful new construction condo at 4060 Conshohocken Avenue A36, Philadelphia PA. This chic residence boasts 3 spacious bedrooms and 2 modern bathrooms, all enveloped in the comfort of an energy-efficient HVAC system. Step inside to find a meticulously crafted interior, featuring Quartz countertops that add an elegant touch to the sleek kitchen. Stainless steel appliances and high wall cabinets underscore the kitchen's modernity, while under-cabinet lighting brings warmth and functionality to your cooking space. The living areas boast beautiful white oak engineered flooring, creating a seamless flow throughout the home. Natural light floods the space, highlighting the thoughtful details like wood baseboard molding and the cozy patio off the dining room - a serene spot for your morning coffee or evening relaxation. The chic exterior combines brick and vinyl siding, enhancing the building's charm and curb appeal. Awaiting approval, benefit from a 10-year tax abatement that promises affordability. Assigned outdoor parking is available for $30,000, ensuring your vehicle's security just steps from your door for an additional fee. Embrace the future of living, available 1st Quarter 2025. Your oasis in Wynnefield Heights Square awaits.
- Type:
- Single Family
- Sq.Ft.:
- 2,219
- Status:
- Active
- Beds:
- 3
- Year built:
- 2024
- Baths:
- 3.00
- MLS#:
- PAPH2397966
- Subdivision:
- Wynnefield Heights
ADDITIONAL INFORMATION
Welcome to the epitome of urban living with a blend of modern luxury and financial savvy - 4008 Marilyn Drive at Wynnefield Heights Square, a beacon of style and comfort in the heart of Philadelphia. Set to charm you from the first quarter of 2025, this stunning townhouse offers an unparalleled living experience. Awaiting approval, benefit from a 10-year tax abatement that promises affordability ensuring an attractive investment in your future. Spanning three generously appointed floors, this home boasts three exquisite bedrooms and three full bathrooms, catering to your need for space and privacy. The first floor introduces a seamless blend of utility and style, featuring a convenient bedroom and bathroom suite alongside a mechanical closet, further leading to a 1-car garage adorned with recessed lighting, a remote-operated overhead door, and a durable concrete floor - a rare find in city living. Ascend to the second floor where your culinary dreams come alive in a kitchen designed to impress. Manufactured quartz countertops complement an expansive island, setting the stage for memorable gatherings. GE stainless steel appliances, under-cabinet lighting, and 42" high wall cabinets elevate your cooking experience, while the engineered white oak flooring adds warmth and sophistication throughout. This level also hosts separate living and dining areas, with a patio off the dining room inviting natural light and offering a glimpse of the neighborhood's vibrance. The third floor is a sanctuary of comfort, housing the master bedroom complete with essential amenities like a comprehensive closet system and a master bathroom ·featuring a double vanity, frameless glass enclosure, and tiled finishes that evoke serenity. The additional bedroom mirrors this thoughtful design, ensuring comfort for all residents. Topping off this residence is a roof deck, a private retreat overlooking the cityscape, promising serene mornings and lively evenings under the Philadelphia sky. With every detail thoughtfully curated to enhance your lifestyle, 4008 Marilyn Drive isn't just a home; it's the cornerstone of your new chapter in Wynnefield Heights Square.
- Type:
- Single Family
- Sq.Ft.:
- 2,219
- Status:
- Active
- Beds:
- 3
- Year built:
- 2024
- Baths:
- 3.00
- MLS#:
- PAPH2397822
- Subdivision:
- Wynnefield Heights
ADDITIONAL INFORMATION
Welcome to the epitome of urban living with a blend of modern luxury and financial savvy - 4016 Marilyn Drive at Wynnefield Heights Square, a beacon of style and comfort in the heart of Philadelphia. Set to charm you from the first quarter of 2025, this stunning townhouse offers an unparalleled living experience. Awaiting approval, benefit from a 10-year tax abatement that promises affordability ensuring an attractive investment in your future. Spanning three generously appointed floors, this home boasts three exquisite bedrooms and three full bathrooms, catering to your need for space and privacy. The first floor introduces a seamless blend of utility and style, featuring a convenient bedroom and bathroom suite alongside a mechanical closet, further leading to a 1-car garage adorned with recessed lighting, a remote-operated overhead door, and a durable concrete floor - a rare find in city living. Ascend to the second floor where your culinary dreams come alive in a kitchen designed to impress. Manufactured quartz countertops complement an expansive island, setting the stage for memorable gatherings. GE stainless steel appliances, under-cabinet lighting, and 42" high wall cabinets elevate your cooking experience, while the engineered white oak flooring adds warmth and sophistication throughout. This level also hosts separate living and dining areas, with a patio off the dining room inviting natural light and offering a glimpse of the neighborhood's vibrance. The third floor is a sanctuary of comfort, housing the master bedroom complete with essential amenities like a comprehensive closet system and a master bathroom ·featuring a double vanity, frameless glass enclosure, and tiled finishes that evoke serenity. The additional bedroom mirrors this thoughtful design, ensuring comfort for all residents. Topping off this residence is a roof deck, a private retreat overlooking the cityscape, promising serene mornings and lively evenings under the Philadelphia sky. With every detail thoughtfully curated to enhance your lifestyle, 4016 Marilyn Drive isn't just a home; it's the cornerstone of your new chapter in Wynnefield Heights Square.
- Type:
- Single Family
- Sq.Ft.:
- 1,092
- Status:
- Active
- Beds:
- 3
- Lot size:
- 0.02 Acres
- Year built:
- 1925
- Baths:
- 2.00
- MLS#:
- PAPH2397628
- Subdivision:
- Carroll Park
ADDITIONAL INFORMATION
Updated 3 bedroom and one and a half bathroom town-home now available! Upon arrival, you'll notice a well kept block, front porch and ample street parking on the exterior. From there, a free flowing open concept boasting all natural light, half bathroom, modern kitchen, dining and living room combination on the main level. Next, 3 bedrooms, full bathroom and tons of closet space upstairs. And finally a rear yard perfect for entertaining friends and family! Could it get any better though? It does! This home also has a newer roof, hot water heater, electric, plumbing, windows, flooring and appliances throughout. In addition, its near all the public transportation you need to make the commute a breeze so hurry and make your appointment today before it's too late!
- Type:
- Land
- Sq.Ft.:
- n/a
- Status:
- Active
- Beds:
- n/a
- Lot size:
- 0.02 Acres
- Baths:
- MLS#:
- PAPH2397160
- Subdivision:
- Haddington
ADDITIONAL INFORMATION
Amazing Development Opportunity! 15.00 x 54.00 Vacant lot for sale in Haddington! Zoned RSA-5 for Residential Family which allows for construction of a single family dwelling. This vacant lot presets a great opportunity to build or buy and hold. Great location in a booming area for residential and commercial projects with tons of new construction going up. Drive-by and discover the possibilities this blank canvas has to offer and fulfill your development dreams. All information is to be independently verified.
- Type:
- Single Family
- Sq.Ft.:
- 1,026
- Status:
- Active
- Beds:
- 3
- Lot size:
- 0.03 Acres
- Year built:
- 1920
- Baths:
- 2.00
- MLS#:
- PAPH2396688
- Subdivision:
- Carroll Park
ADDITIONAL INFORMATION
Drive By. Need to buy with non-paying tenant, get this super low price! 15 X 82â Lot. Lease in place, so not a squatter. Not able to get access. 3 bed, 1.5 baths, renovated in 2020. A few pictures from time tenant moved in. Area known as West Parkside, close to Lowes and Shop-Rite on 52nd Street. Details: replaced windows, stone front porch, full, clean basement, large back yard, bamboo floors, details: replacement windows, stone front porch, fully cleaned basement, large back yard, bamboo floors, stainless, new kitchen, granite, tile floor in kitchen. New furnace & gas hot water heater was installed.
- Type:
- Single Family
- Sq.Ft.:
- 1,026
- Status:
- Active
- Beds:
- 3
- Lot size:
- 0.03 Acres
- Year built:
- 1920
- Baths:
- 1.00
- MLS#:
- PAPH2396680
- Subdivision:
- Carroll Park
ADDITIONAL INFORMATION
Are you an opportunist? There is a lease, with a tenant who is not paying. Have experience evicting? How about turning a non paying tenant into a paying tenant. That is the reasoning behind our low asking price. Buyer will buy this in the as-is condition with the tenant and property cert from the city as it is.15 X 83 Lot. 1 block to trolley for City Hall. Close to Carroll Park, 2 supermarkets and Lowes. 3 bed, full tiled bath, new kitchen when tenant moved in, central air, front stone porch, basement has tiled floor. Some Victorian details were preserved, like high ceilings and lots of newer windows. Stainless appliances, many closets, laundry hookups in basement. Fenced rear yard. No showings. Drive By. Send Agreement of Sale. Any questions, Call listing agent.
- Type:
- Single Family
- Sq.Ft.:
- 1,426
- Status:
- Active
- Beds:
- 3
- Lot size:
- 0.03 Acres
- Year built:
- 1925
- Baths:
- 2.00
- MLS#:
- PAPH2395888
- Subdivision:
- West Philadelphia
ADDITIONAL INFORMATION
Modern updates and abundant space combine for luxury living at 5532 Hunter St. This newly renovated 2-story home offers 3 bedrooms, 1.5 bathrooms, a huge backyard, and central a/c. Classic curb appeal is displayed out front in the grey brick facade, intricate trim, gated yard, and welcoming porch. Stepping inside, you'll immediately notice the open and airy feel of the main level framed by tall ceilings and dark hardwood floors. A pair of windows with a stained glass transom fill the living room with natural light, while a powder room sits off the dining area. There's plenty of space for celebrating holidays and family gatherings. The gleaming kitchen is fitted with white shaker cabinetry, granite counters, a tile backsplash, stainless steel appliances, including a dishwasher, and an island. A laundry room is at the rear. Outback, the huge yard can be transformed into a private oasis, perfect for hosting barbecues and dining under the stars. Up on the second level, the large sunlit primary bedroom at the front has two tall windows and a pair of closets. Another bright bedroom and a sleek full bathroom with 12x24 tile are off the hall. A third spacious bedroom completes the level. Additionally, the home's clean, expansive basement provides tons of extra storage and the opportunity for future finishing. 5532 Hunter St's convenient location just off Lansdowne Ave is steps from shops, eateries, and playgrounds. Parkside Shopping Center is close, and there's easy access to public transit, Lancaster Ave, City Ave, I-76, and Fairmount Park. Schedule your tour today!
- Type:
- Single Family
- Sq.Ft.:
- 980
- Status:
- Active
- Beds:
- 3
- Lot size:
- 0.02 Acres
- Year built:
- 1925
- Baths:
- 1.00
- MLS#:
- PAPH2396690
- Subdivision:
- West Philadelphia
ADDITIONAL INFORMATION
Welcome to 605 North Wilton Street! Well-maintained, recently updated and located on a quiet block in the Carroll Park section of West Philadelphia, this Home is low maintenance and immediately move-in ready. Out front, the charming covered porch serves as a perfect spot to relax and unwind. As you step inside, you'll immediately notice the bright recess lighting and open space on the main floor. The kitchen is equipped with modern stainless steel appliances including a dishwasher, microwave, and double french door refrigerator. The adjoining dining area seamlessly connects to the living room, creating a versatile space perfect for relaxing or entertaining guests. Head upstairs to find three bedrooms, each offering ample closet space and large windows that flood the rooms with natural light. The primary bedroom is particularly spacious, providing a serene retreat after a long day. The additional bedrooms are versatile, ideal for use as guest rooms, home offices, or creative spaces. The upstairs is completed by a full, completely updated bathroom outfitted with modern fixtures. The basement offers plenty of storage options, adding a layer of convenience to your daily routine. With central air and gas forced air heat, this Home has all the modern amenities for comfortable living. Check it out before it's gone!
- Type:
- Single Family
- Sq.Ft.:
- 780
- Status:
- Active
- Beds:
- n/a
- Lot size:
- 0.04 Acres
- Year built:
- 1925
- Baths:
- MLS#:
- PAPH2395772
- Subdivision:
- None Available
ADDITIONAL INFORMATION
Cleaned out Shell ready for a quick rehab. This one is easy. Blank slate ready in a prime location. Close to transportation and major routes. Quiet block tucked behind busy 52nd and Girard Street. Make an offer. Begin earning rental income, or perfect for the owner occupant.
- Type:
- Single Family
- Sq.Ft.:
- 1,968
- Status:
- Active
- Beds:
- 4
- Lot size:
- 0.05 Acres
- Year built:
- 1965
- Baths:
- 3.00
- MLS#:
- PAPH2395912
- Subdivision:
- Wynnefield
ADDITIONAL INFORMATION
This is a very spacious 4 bedroom property in the Wynnefield area of west philly. Very clean and tree lined block. House is for an investor or a first time home owner. This house just needs some updating waiting for a family to create some wonderful memories.
© BRIGHT, All Rights Reserved - The data relating to real estate for sale on this website appears in part through the BRIGHT Internet Data Exchange program, a voluntary cooperative exchange of property listing data between licensed real estate brokerage firms in which Xome Inc. participates, and is provided by BRIGHT through a licensing agreement. Some real estate firms do not participate in IDX and their listings do not appear on this website. Some properties listed with participating firms do not appear on this website at the request of the seller. The information provided by this website is for the personal, non-commercial use of consumers and may not be used for any purpose other than to identify prospective properties consumers may be interested in purchasing. Some properties which appear for sale on this website may no longer be available because they are under contract, have Closed or are no longer being offered for sale. Home sale information is not to be construed as an appraisal and may not be used as such for any purpose. BRIGHT MLS is a provider of home sale information and has compiled content from various sources. Some properties represented may not have actually sold due to reporting errors.
Philadelphia Real Estate
The median home value in Philadelphia, PA is $205,900. This is lower than the county median home value of $223,800. The national median home value is $338,100. The average price of homes sold in Philadelphia, PA is $205,900. Approximately 47.02% of Philadelphia homes are owned, compared to 42.7% rented, while 10.28% are vacant. Philadelphia real estate listings include condos, townhomes, and single family homes for sale. Commercial properties are also available. If you see a property you’re interested in, contact a Philadelphia real estate agent to arrange a tour today!
Philadelphia, Pennsylvania 19131 has a population of 1,596,865. Philadelphia 19131 is less family-centric than the surrounding county with 20.04% of the households containing married families with children. The county average for households married with children is 21.3%.
The median household income in Philadelphia, Pennsylvania 19131 is $52,649. The median household income for the surrounding county is $52,649 compared to the national median of $69,021. The median age of people living in Philadelphia 19131 is 34.8 years.
Philadelphia Weather
The average high temperature in July is 87 degrees, with an average low temperature in January of 26 degrees. The average rainfall is approximately 47.2 inches per year, with 13.1 inches of snow per year.
