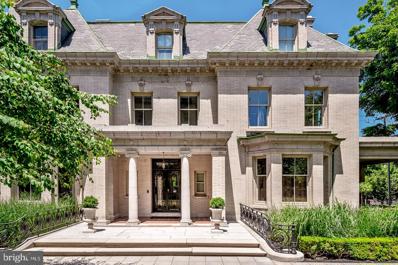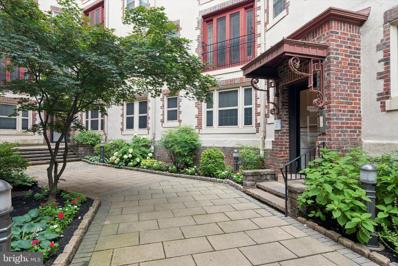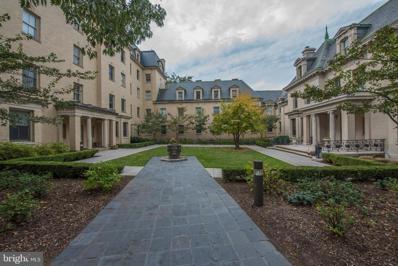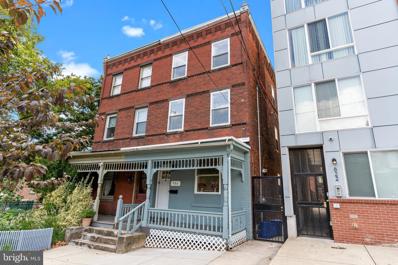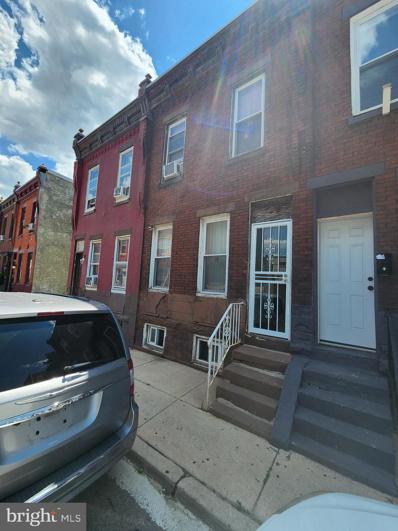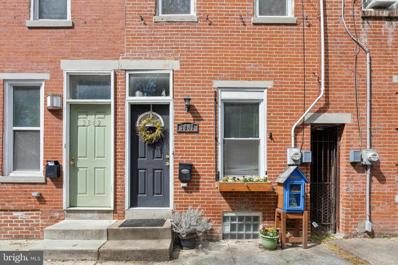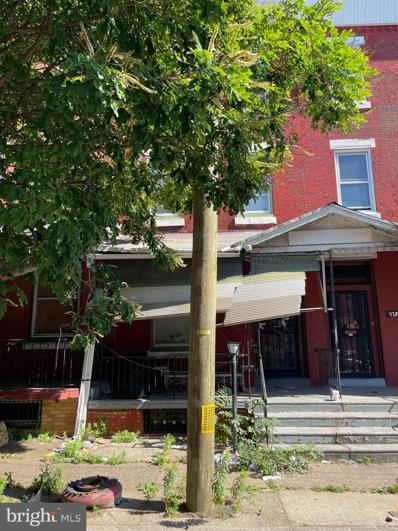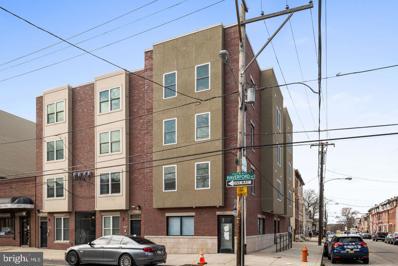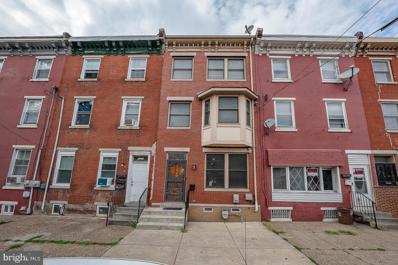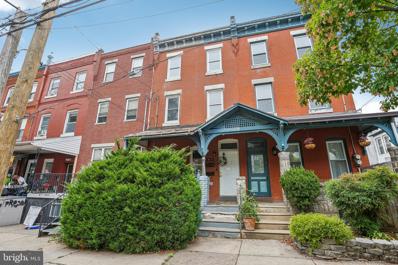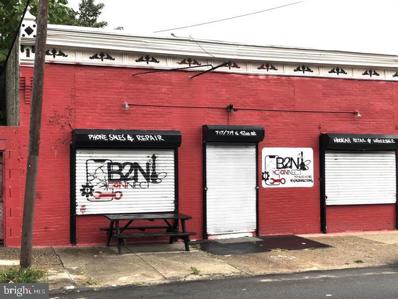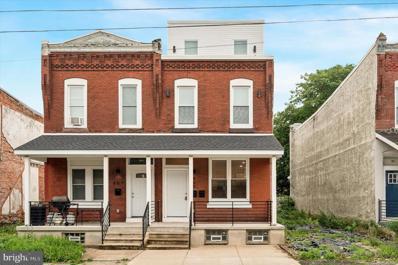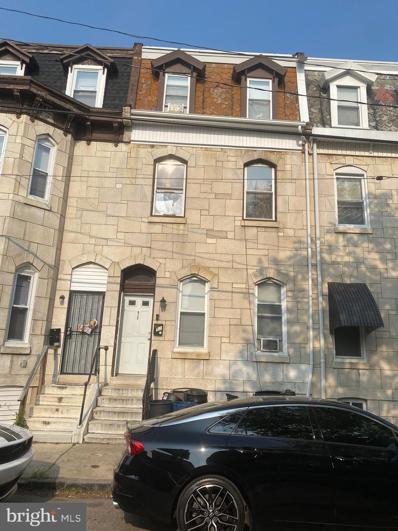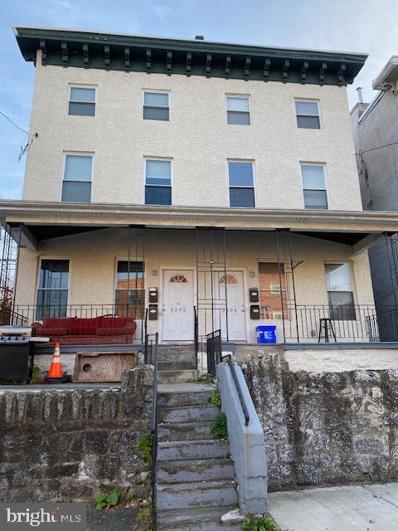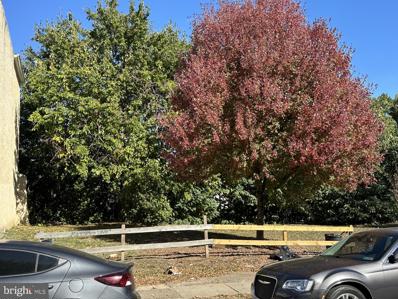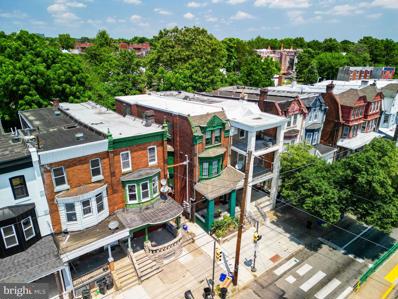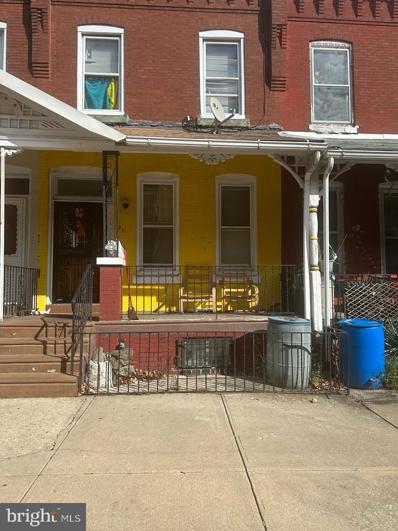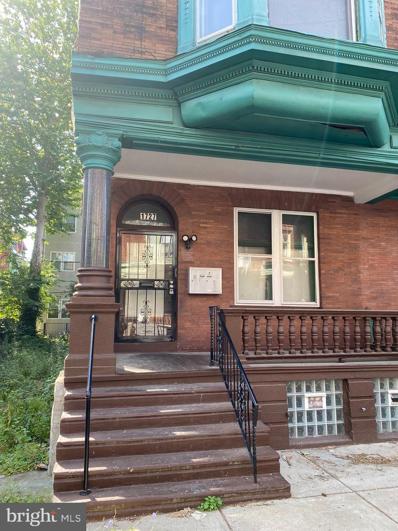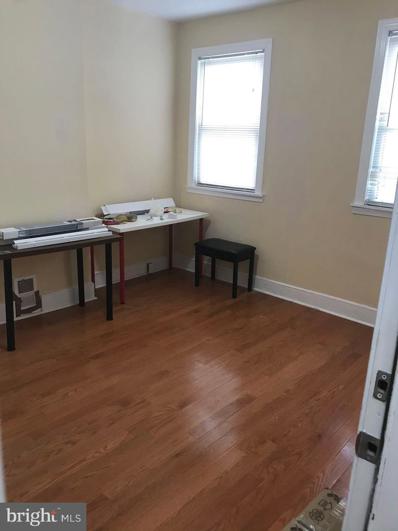Philadelphia PA Homes for Rent
- Type:
- Single Family
- Sq.Ft.:
- 1,320
- Status:
- Active
- Beds:
- 4
- Lot size:
- 0.01 Acres
- Year built:
- 1935
- Baths:
- 1.00
- MLS#:
- PAPH2381240
- Subdivision:
- Mantua
ADDITIONAL INFORMATION
This recently renovated 3-story rowhome offers a comfortable and spacious living environment in the highly sought-after Mantua neighborhood. The low-maintenance vinyl siding protects your investment. Upon entering, you'll find an open staircase, oak hardwood floors, and fresh paint throughout. Natural light floods the living room through new energy-certified windows, creating a warm and inviting atmosphere. Classic 8-inch shaker style baseboards and trim work gives the home character. Off the living room is a formal dining room and kitchen. The kitchen features overhead lighting, sizable granite countertops, 36-inch pantry, 42-inch upper cabinets, and corner lazy Susan which offer plenty of space to store appliances and spices. Moreover, the kitchen boasts solid wood cabinets with soft closing hinges, emphasizing the high-quality craftsmanship of the home. The thoughtful design includes dedicated space for a dishwasher or built-in trash can, enhancing the kitchen's functionality and convenience. The second floor features a fully renovated hall bath with white subway tiles and built-in shower niches and two bedrooms. Additionally, the third floor boasts two generously sized bedrooms with ample closet space. The unfinished basement accommodates the washer and dryer, utilities, and a new electrical panel (2023). The back patio provides space for bike storage, BBQing, and relaxation with friends, ensuring the convenience of city living with a cozy neighborhood feel. It is conveniently located near Interstates 676 and 76, as well as Drexel Station at 30th Street. This home offers free on-street parking and easy access to public transportation. Within a 5-10 minute commute by bicycle or car, you can reach Drexel University, the University of Pennsylvania, CHOP, the VA Hospital, Penn Medicine, the Philadelphia Zoo, the Art Museum, and other prominent businesses and institutions. Additionally, you can enjoy fireworks and events along the Benjamin Franklin Parkway and Schuylkill River trail. This property is within the boundaries of the Drexel University Home Purchase Assistance Program and Penn Home Ownership Services Program. The home is currently rented below market value at $1700 until 1/31/2025. The tenant is responsible for all utilities. This property presents a fantastic opportunity for an investor or owner-occupant. Don't miss out on this turnkey property. Please note some photos are virtually staged.
- Type:
- Single Family
- Sq.Ft.:
- 3,688
- Status:
- Active
- Beds:
- 4
- Year built:
- 1800
- Baths:
- 4.00
- MLS#:
- PAPH2375614
- Subdivision:
- Spruce Hill
ADDITIONAL INFORMATION
Bathed in natural light, space and history, this charming and stately home in Spruce Hill awaits its new owner. With its commanding presence, the home is located on the corner of Pine Street and 42nd Street. The exterior of this home features a spacious and lush lawn, a large private side porch, shade trees, beautiful perennial plantings, wrought-iron fencing, and reserved on-site parking for residents and guests. Though essentially a private residence, it is part of the 4200 Pine Condominium. Situated in the Penn-Alexander School Catchment, this historic 4 bedroom/3.5 bath home was crafted from a larger mansion. Originally designed by the Philadelphia architect Horace Trumbauer. 4200 Pine is one of the most significant homes in the City of Philadelphia. This elegant historical residence has been meticulously maintained, with extensive plumbing and electrical upgrades in 2011. Features include 4 fabulous floors of luxury, 3.5 baths, the full baths have heated flooring, 9-foot ceilings, 3 working fireplaces, and exposures offering an abundant amount of natural light, intricate woodwork and plasterwork details which include Wedgwood inlaid tiles, and modern interior touches. While the bones of this home remain intact, contemporary touches harmonize seamlessly with original features. The grand porch is original, as are the Mercer tiles. Original wooden floors abound, and pocket doors remain elegantly functional. Additionally central air conditioning has been installed, with the practicality of 2 separate zones. Enter through the magnificent original doors, into the stunning foyer that contains a discreetly placed powder bath. The first floor reveals a recently renovated open-concept space, perfect for family time or entertaining guests. With a living room flowing into a dining area and kitchen, the cook is always included in the conversation. An entertainer's dream floor plan. The kitchen boasts Wolf, Bosch and Miele appliances. Original sets of French doors open onto the enormous porch and outdoor lawn and gardens. A modern floating staircase leads to the second floor. Here, the primary suite features an enormous bed chamber, a magnificent original plaster medallion on the ceiling, a large dressing room with a walk-in cedar closet, tastefully appointed full bath, a remote-controlled gas fireplace, beautiful original details, and exposures on three sides. The 3rd floor contains 2 bedrooms, plus a full bath and Bosch washer and dryer. The cavernous lower level, with an abundance of natural light is the perfect multi-functional space to serve as an office, gym, secondary entertainment space, or other purposes. Additionally, there are five storage spaces to use as needed. This home also boasts, energy-efficient windows throughout and a tankless hot water heater. Though this home is part of the 4200 Pine Condominium, it retains a unique status as it is on half of the original Eishelor family mansion. Owners enjoy the advantages of living in a private residence, landscaped lawns and securely gated courtyard: on-site parking, on-site trash disposal and recycling; a property manager; and an association that covers the roof, exterior, trash and snow removal, and more. A leafy, lively and lovely historic neighborhood is yours to explore. Clark Park and its Farmersâ Market, Jazz and Movies under the stars, the West Philadelphia green trolley line, the Penn-Alexander Catchment, and so much more. Within an easy walk are the local food Co-op Mariposa, Baltimore Avenueâs Restaurant Row, Renataâs, the Bottle Shop, Lil Pop Shop, CVS, and many coffee shops, grocers, restaurants, boutiques, museums, and a movie theatre. The location is in close proximity to HUP, CHOP, PENN, Drexel, Wharton, and University of the Sciences. Additionally, it's very accessible to Rittenhouse Square, 30th Street Station, and the rest of Center City by car, bike, or SEPTA. DO NOT miss this exceptional residence.
- Type:
- Land
- Sq.Ft.:
- n/a
- Status:
- Active
- Beds:
- n/a
- Lot size:
- 0.03 Acres
- Baths:
- MLS#:
- PAPH2382958
ADDITIONAL INFORMATION
Vacant lot 16' x 88'. As is.
- Type:
- Single Family
- Sq.Ft.:
- 1,145
- Status:
- Active
- Beds:
- 2
- Year built:
- 1925
- Baths:
- 2.00
- MLS#:
- PAPH2382804
- Subdivision:
- University City
ADDITIONAL INFORMATION
This is a great opportunity to own a rarely available 2 bed/2 bath condominium at the gated community of 4300 Spruce, located in the heart of University City and within the Penn Alexander Catchment. Perfect for families, investors targeting the UPenn market, or students and faculty attending the local universities. Features include an open kitchen and living room floor plan, a primary suite with en-suite bath and large closet, a second bedroom with oversized closet and full bath across the hall, newly replaced carpet in both bedrooms, washer and dryer in unit, private storage unit in the basement, and bike storage in the building.
- Type:
- Single Family
- Sq.Ft.:
- 808
- Status:
- Active
- Beds:
- 2
- Year built:
- 1800
- Baths:
- 2.00
- MLS#:
- PAPH2371990
- Subdivision:
- University City
ADDITIONAL INFORMATION
SPECTACULAR COURTYARD WITH 1 CAR ASSIGNED PARKING IN A GATED COMMUNITY! Bright and beautifully updated 2 bedroom and 2 bathroom corner residence with 1 car assigned parking in the private and gated community of 4200 Pine Condominiums! A unique and historically significant community attached to an original mansion designed by Horace Trumbauer and is recognized as one of the most significant homes in Philadelphia with gorgeous shared gardens and courtyard with table seating for dining or relaxing outside. Enter the secured building and ascend the elevator to your spectacular unit with soaring 10ft ceilings, hardwood floors, custom lighting, and large windows with views of a mature tree lined street. This unit was custom-designed when the building was completely renovated featuring an open and high-end kitchen with double-thick Caesarstone countertop and seated peninsula with tile backsplash, Blumotion soft-close cabinets and drawers and stainless steel appliances including a Viking gas range, Jenn-Air French door refrigerator, Bosch oven and dishwasher, and LG microwave. The primary suite has a double closet and ensuite primary bathroom with a Caesarstone vanity, double mirrored medicine cabinets, Toto toilet, and tub/shower combo with subway tile surround. The spacious and sunlit second bedroom includes a double closet and ceiling fan. There is a laundry closet with a full-size washer and dryer, Seidel video intercom system, Nest thermostat and ample closet and storage space. Within blocks of Clark Park, farmers' market, coffee shops, restaurants, UPenn, CHOP, Univ. of the Sciences and in the Penn Alexander School Catchment. Owners enjoy the advantages of living in a private community with landscaped lawns, securely gated courtyard, on-site parking, on-site trash disposal and recycling, a property manager, and an association that covers the roof, exterior, trash, snow removal, and more. Parking Spot #13 and Storage Space #17 Included.
- Type:
- Twin Home
- Sq.Ft.:
- 2,700
- Status:
- Active
- Beds:
- 7
- Lot size:
- 0.04 Acres
- Year built:
- 1930
- Baths:
- 4.00
- MLS#:
- PAPH2380420
- Subdivision:
- Spruce Hill
ADDITIONAL INFORMATION
A fantastic home! Welcome home to this immaculate property in the Spruce Hill section of Philadelphia. The property features seven beds and four full baths. Spruce Hill is a neighborhood in the University City section of West Philadelphia, Pennsylvania, United States. It is between 40th and 46th streets and stretches from Market Street south to Woodland Avenue. Set against colleges and the vibrant backdrop of Philadelphiaâs thriving urban landscape, the property presents an appealing combination of classic architectural design and convenience for luxury living. Spanning three meticulously crafted levels, this residence exudes a timeless elegance, harmonizing with the dynamic neighborhood fabric. The exterior, set along a friendly city street, creates an inviting atmosphere with its neatly framed windows and a stately entryway that boasts classic design elements. The kitchen is a testament to modernity, featuring stainless steel appliances, sleek cabinetry, and a lovely backsplash that provides a luxurious touch. Natural light filters through the windows, ensuring a bright and welcoming culinary space. The property is structured to favor both privacy and community engagement. The living areas, designed for relaxation and entertainment, seamlessly integrate with the private quarters, affording residents a tranquil retreat from the cityâs kinetic energy. The bedrooms promise restorative rest, with windows framing the urban vista and inviting daylight to dance across the surfaces. This home is not merely a dwelling but a statement of urban living, offering a rare blend of serenity and convenience. It stands ready to host the next chapter in the life of those who appreciate the fusion of historic charm and modern lifestyle, all within the heart of Philadelphia. Potential homeowners are invited to envisage their future against the understated elegance.
- Type:
- Single Family
- Sq.Ft.:
- 876
- Status:
- Active
- Beds:
- 3
- Lot size:
- 0.02 Acres
- Year built:
- 1930
- Baths:
- 1.00
- MLS#:
- PAPH2381624
- Subdivision:
- Parkside
ADDITIONAL INFORMATION
A Great Opportunity in an Up-and-Coming Community! Welcome to your future home in the vibrant and growing Mantua community! This well-maintained 2-bedroom, 1-bathroom with an office offers a perfect blend of recent updates, making it an ideal choice for both first-time buyers and savvy investors. Prime Location: Convenient Access: Located close to I-76. Enjoy quick and easy access to major highways and public transportation. A short distance from Center City by bike, car, trolley or bus. Nearby Attractions: Spend weekends exploring the Philadelphia Zoo, just a short drive away. University City, with its bustling cultural scene and top-notch educational institutions, is also within easy reach. Close to Major Hospitals: Ideal for healthcare professionals or anyone seeking proximity to world-class medical facilities. Local Parks: Enjoy outdoor activities in the nearby local parks, perfect for family outings, morning jogs, or simply unwinding in nature. The house is as-is, Seller will not make any repairs.
- Type:
- Single Family
- Sq.Ft.:
- 728
- Status:
- Active
- Beds:
- 2
- Lot size:
- 0.02 Acres
- Year built:
- 1930
- Baths:
- 1.00
- MLS#:
- PAPH2380038
- Subdivision:
- Mantua
ADDITIONAL INFORMATION
Step inside this meticulously cared for 2 bedroom, 1 bath on a quaint, leafy street in Mantua/Powelton Village. The living room and dining room are warm and inviting with modern iron pipe and wood shelves, nice light and hardwood floors. The kitchen is equipped with stainless steel appliances, gorgeous wood cabinets, and garbage disposal (2021). The kitchen has access to your own private garden already equipped with a rain garden, gardening shed and a patio table with chairs for you to bask in the sunshine! Upstairs you'll find 2 bedrooms and a completely renovated bathroom including new plumbing, vanity, wall and floor tiling (2021). In the parged basement (2017) you'll find the new water heater (2022), washer and dryer (2017), and plenty of extra storage space. The primary bedroom looks out onto a line of trees, and has been beautifully decorated and offers a spacious closet. The 2nd bedroom works great as a bedroom and/or office. Conveniently located close to Drexel, UPenn campuses, Penn Presbyterian, new UCity Square district. UPenn Hospital/CHOP/HUP medical centers are all about a 20 minute walk away. Close driving access to most major highways. Perfectly situated on a charming and small one way street but right around the corner from Lancaster Ave that has an incredible variety of restaurants and shops. Permit-free easy parking just steps from the house.
- Type:
- Single Family
- Sq.Ft.:
- 1,984
- Status:
- Active
- Beds:
- 5
- Lot size:
- 0.03 Acres
- Year built:
- 1915
- Baths:
- 1.00
- MLS#:
- PAPH2379272
- Subdivision:
- Philadelphia (West)
ADDITIONAL INFORMATION
$1,600,000
3501 Haverford Avenue Philadelphia, PA 19104
- Type:
- Townhouse
- Sq.Ft.:
- n/a
- Status:
- Active
- Beds:
- n/a
- Lot size:
- 0.04 Acres
- Year built:
- 2017
- Baths:
- MLS#:
- PAPH2374194
ADDITIONAL INFORMATION
Amazing investment opportunity in the heart of University City. This is a 7 unit corner turn key rental building with two 4-bedroom/4bathroom units, two 2-bedroom/2bath units, one 1-bedroom/1 bath unit, one Studio apartment, and a 1600 sq. ft. first floor commercial space with basement area included. Each residential unit has en-suite bathrooms for every bedroom making this the perfect set up for college rentals. 7 Years Left Remaining on the Tax Abatement.
- Type:
- Single Family
- Sq.Ft.:
- 1,632
- Status:
- Active
- Beds:
- 3
- Lot size:
- 0.03 Acres
- Year built:
- 1915
- Baths:
- 3.00
- MLS#:
- PAPH2378362
- Subdivision:
- West Powelton
ADDITIONAL INFORMATION
- Type:
- Multi-Family
- Sq.Ft.:
- n/a
- Status:
- Active
- Beds:
- n/a
- Lot size:
- 0.04 Acres
- Year built:
- 1915
- Baths:
- MLS#:
- PAPH2379006
ADDITIONAL INFORMATION
This fully rented duplex is an investor's dream! Unit 1 is rented for $1,200 a month and Unit 2 is rented for $1,750 a month, both until 6/30/2025. Unit 1 is located on the first floor and features 1 bedroom and 1 bathroom. It includes a fully-equipped kitchen, a spacious living area with a decorative fireplace with a mantel, and a flex room that would make a great home office or even a second bedroom. Access to the rear deck that overlooks a private fenced yard area is from this unit. Unit 2 spans the second and third floors and features 4 bedrooms and 2 full bathrooms. The kitchen is large and has an adjacent dining area. Schedule your showing today!
- Type:
- General Commercial
- Sq.Ft.:
- 1,280
- Status:
- Active
- Beds:
- n/a
- Lot size:
- 0.03 Acres
- Year built:
- 1950
- Baths:
- 1.00
- MLS#:
- PAPH2378394
ADDITIONAL INFORMATION
The property is Zoned CMX2, there are a multitude of business opportunities available. Building can be used as a medical marijuana dispensary, family care, religious assembly, food, beverages, and groceries and many others. Check the zoning list to make sure what you plan to do is allowed. Seller is ready to make a deal. Let's chat today!
- Type:
- Land
- Sq.Ft.:
- n/a
- Status:
- Active
- Beds:
- n/a
- Lot size:
- 0.01 Acres
- Baths:
- MLS#:
- PAPH2378320
ADDITIONAL INFORMATION
- Type:
- Land
- Sq.Ft.:
- n/a
- Status:
- Active
- Beds:
- n/a
- Lot size:
- 0.03 Acres
- Baths:
- MLS#:
- PAPH2378318
ADDITIONAL INFORMATION
- Type:
- Twin Home
- Sq.Ft.:
- n/a
- Status:
- Active
- Beds:
- n/a
- Lot size:
- 0.04 Acres
- Year built:
- 1920
- Baths:
- MLS#:
- PAPH2377204
- Subdivision:
- Belmont
ADDITIONAL INFORMATION
Investors and househackers, listen up! This stylish, newly renovated and expanded duplex in a booming section of Belmont is the definition of a smart purchase. The historic brick-front facade has been respectfully updated with new iron rails and second-story sconces, and this tasteful combination of old-meets-new carries through to the common entryway with large transom window, exposed brick wall and starburst cement tile floor. Both units have great outdoor space, high ceilings with recessed lighting, gorgeous natural light and new maple floors throughout. The spacious bilevel unit is the likely choice for an ownerâs unit. Up the private stairs with an exposed brick wall and custom iron railings is the open-plan main living space, where a large living room and U-shaped kitchen are tied together with a beadboard breakfast bar with jute pendant lighting. The kitchen is finished with elongated subway tile backsplash, subtly-veined granite countertops with undermount sink and pull-down faucet, and stainless steel appliances including a five-burner Whirlpool range and Frigidaire dishwasher. Down the hall thereâs a full bath with oversize ceramic tile floor; tub with rainhead shower, full-wall elongated subway tile surround; built-in storage and a navy blue storage vanity with herringbone-accented mirror. Past a utility closet with laundry hookups and space for additional storage is the large rear bedroom with three windows and a walk-in closet. The newly added third floor offers an enormous second bedroom, with an even larger walk-in closet and three windows of its own. The bath features a terrazzo hex tile floor and step-in shower with complementing charcoal hex floor, full-wall elongated subway tile surround and rainhead faucet. Finally, thereâs access to the rear roof deck with low-maintenance turf. The first-floor unit has the same stylish finishes as the bilevel unit, just in a smaller footprint. Enter into an open-plan main living space, which differs from the upstairs with butcher block countertops and stainless zero-radius sink in the beadboard breakfast bar and a modern stacked tile backsplash. It is followed by a hall bath and a rear bedroom with two windows and access to the downright huge rear yard. This unit also has exclusive access to the basement with laundry hookups and lots of room for storage. Nestled between two commercial corridorsâLancaster and Girard avesâthe location offers easy access to neighborhood businesses, trolleys and I-76, Fairmount Park, and is two blocks from a community garden.
$1,295,000
4215 Pine Street Philadelphia, PA 19104
- Type:
- Twin Home
- Sq.Ft.:
- 4,220
- Status:
- Active
- Beds:
- 7
- Lot size:
- 0.07 Acres
- Year built:
- 1902
- Baths:
- 3.00
- MLS#:
- PAPH2352892
- Subdivision:
- Spruce Hill
ADDITIONAL INFORMATION
4215 Pine Street is the one youâve been waiting for. Located in the highly sought after Penn Alexander School catchment, this home features more than 4000 sq ft of move-in ready living space thatâs the perfect blend of preserved historic character with modern amenities: two car detached garage parking; 7 bedrooms & 2.5 baths; 3 fireplaces; a brand new kitchen and newly renovated bathrooms; formal dining room and three distinct living/entertaining spaces (on the main floor, on the second floor, and in the basement); second floor Primary Suite with an adjacent brand new Changing Room & upstairs laundry machines; 4 more bedrooms with a brand new bathroom on the third floor; fully finished walkout basement with a wet bar & finished storage room; 4 private outdoor spaces (a beautiful courtyard, an elevated garden on top of the detached two-car garage, and two covered porches in the front and back of the home); an additional approx 1000 sq ft of attic storage; secondary stairwell that can be modified to add more storage or to install an elevator; a gorgeous Sunroom with heated floors adjacent to the kitchen; dual zoned HVAC, upgraded electric⦠and all of this is situated on a beautiful and quiet tree-lined block in the heart of Spruce Hill. Just steps from CHOP, University City, the University of Pennsylvania and Drexel, Clark Park, Green Line Cafe, and the shops & restaurants along Baltimore Avenue, homes this nice and this big in this neighborhood donât come around too often. Schedule your showing today.
- Type:
- Single Family
- Sq.Ft.:
- 2,005
- Status:
- Active
- Beds:
- 7
- Lot size:
- 0.03 Acres
- Year built:
- 1915
- Baths:
- 3.00
- MLS#:
- PAPH2377232
- Subdivision:
- Mantua
ADDITIONAL INFORMATION
This property is situated in the Mantua section of Philadelphia, an area currently seeing a surge in new construction projects. This development trend suggests growing interest in the neighborhood and potential for property value appreciation. The location, combined with the building's conversion potential, makes 812 N Preston Street an attractive investment opportunity in a rapidly evolving area of the city. Key features: Conversion potential: Up to 4 units After Repair Value (ARV): $750,000 - $800,000 Located in Mantua, an area experiencing significant new construction Please take a look at the virtual tour.
$1,395,000
3202 Hamilton Street Philadelphia, PA 19104
- Type:
- Other
- Sq.Ft.:
- n/a
- Status:
- Active
- Beds:
- n/a
- Lot size:
- 0.05 Acres
- Year built:
- 1870
- Baths:
- MLS#:
- PAPH2376868
- Subdivision:
- Powelton Village
ADDITIONAL INFORMATION
This sale includes both 3202 and 3204 Hamilton st buildings This exceptional real estate opportunity encompasses both 3202 and 3204 Hamilton St buildings, offering a rare chance to acquire a PRIME location generational investment acquisition opportunity. This turnkey 4-unit property is in the heart of Powelton Village and Drexel University. Each building consists of two units, presenting a total of four units for potential investment. The property boasts fully leased units until the end of August 2025 currently generating a total of $11,150 per month, offering 7+ cap rate. Each bi-level unit features a spacious open-concept common area, fully equipped kitchen, large bedrooms with full closets, hardwood floors, recessed lighting, modern bathrooms, and separate washer/dryer. Additionally, both Unit 1s are accompanied by a good-size backyard for outdoor space, and all units are metered separately. This building has been fully gutted and partially rebuilt few years ago, offering newer mechanicals, plumbing, electrical and more. The location is unbeatable , appealing to students, medical professionals, and university staff due to its close proximity to Drexel University, Upenn, and nearby hospitals. Furthermore, with an abundance of public transportation options and its convenience to Downtown Philadelphia, the property is well-positioned for future appreciation potential. The ongoing new developments in the area, such as Schuylkill Yards, Science Center, and University Place 3.0, further underscore the potential for long-term growth and appreciation. This multifamily investment opportunity is not to be missed, offering a strong rental history and significant potential for appreciation. Act fast, properties like this one are rare to come to the market!
- Type:
- Land
- Sq.Ft.:
- n/a
- Status:
- Active
- Beds:
- n/a
- Lot size:
- 0.03 Acres
- Baths:
- MLS#:
- PAPH2376674
- Subdivision:
- Mantua
ADDITIONAL INFORMATION
This vacant lot at 802 N Preston Street presents an excellent development opportunity in Philadelphia's rapidly evolving Mantua neighborhood. The property's RM1 zoning allows for the construction of a multi-family building with up to four units, offering developers flexibility in design and unit mix. Situated in an area experiencing substantial new construction, this lot is well-positioned to capitalize on the neighborhood's growth and increasing desirability. The projected After Repair Value (ARV) of $750,000 to $800,000 for a completed project reflects the strong market potential in this location. For investors and developers seeking to enter or expand their presence in a transforming Philadelphia neighborhood, this lot offers the chance to create a custom-built property tailored to current market demands.
- Type:
- Land
- Sq.Ft.:
- n/a
- Status:
- Active
- Beds:
- n/a
- Lot size:
- 0.03 Acres
- Baths:
- MLS#:
- PAPH2376688
ADDITIONAL INFORMATION
Great opportunity to build on an RSA5 lot located in neighborhood of West Philadelphia. The land is minutes away from uppen university and Phila Art Museum gives easy access to I-76. Don't miss out on this growing area.
- Type:
- Multi-Family
- Sq.Ft.:
- 3,111
- Status:
- Active
- Beds:
- n/a
- Lot size:
- 0.06 Acres
- Year built:
- 1915
- Baths:
- 6.00
- MLS#:
- PAPH2365676
- Subdivision:
- Parkside
ADDITIONAL INFORMATION
Signature, 5-unit building at intersection of 42nd Street and W. Girard Avenue! Rapidly redeveloping area with nearby residential and commercial investment. Unit 1: 1 bedroom, 1 bathroom, occupied, $1200 in monthly rent, approximately 1000 square feet, month-to-month lease; Unit 2: 1 bedroom, 1 bathroom, occupied, $1000 in monthly rent, approximately 1100 square feet, month-to-month lease; Unit 3: 1 bedroom, 1 bathroom, occupied, monthly rent $1122, tenant moving out August 10th, approximately 800 square feet; Unit 4: studio apartment with 1 bathroom, occupied, monthly rent of $985 per month, approximately 500 square feet; Unit 5: 2 bedrooms, 2 bathrooms, occupied, monthly rent of $1400, approximately 1250 square feet, lease through February 2025.
- Type:
- Multi-Family
- Sq.Ft.:
- n/a
- Status:
- Active
- Beds:
- n/a
- Lot size:
- 0.03 Acres
- Year built:
- 1920
- Baths:
- MLS#:
- PAPH2373276
ADDITIONAL INFORMATION
A multi-family house in the University City area of Philadelphia, ,close to Upenn and Drexel University is looking for a new owner . Live in one unit, ,rent out the other, or buy as an investment property for additional income. The property is in good condition, but you can make additional improvements to suit your own taste. Owner / Family occupied ,make an appointment to see it now!
- Type:
- Other
- Sq.Ft.:
- n/a
- Status:
- Active
- Beds:
- n/a
- Lot size:
- 0.03 Acres
- Year built:
- 1915
- Baths:
- MLS#:
- PAPH2372646
ADDITIONAL INFORMATION
Spacious fourplex with separate entrances: This well-maintained multifamily property features four individual units, each with its own entrance. Ideal for investors or owner-occupants, the fourplex offers a mix of two-bedroom, one-bedroom apartments, and an efficiency unit. Conveniently located near schools, parks, and public transportation. Donât miss this excellent investment opportunity!
- Type:
- Single Family
- Sq.Ft.:
- 890
- Status:
- Active
- Beds:
- 3
- Lot size:
- 0.02 Acres
- Year built:
- 1925
- Baths:
- 2.00
- MLS#:
- PAPH2371532
- Subdivision:
- University City
ADDITIONAL INFORMATION
This house is located just 1 block to SEPTA Market street transit Department of Immigration, and walking distance to UPENN hospital and university, Social Security Admin. Office, grocery stores, restaurants, banks and lots more. It has hardwood floor, kitchen cabinets, electric ranges, refrigerators and washer & dryer. Plenty storage space in basement. Property is sold in as-is condition. Submit your offer today!
© BRIGHT, All Rights Reserved - The data relating to real estate for sale on this website appears in part through the BRIGHT Internet Data Exchange program, a voluntary cooperative exchange of property listing data between licensed real estate brokerage firms in which Xome Inc. participates, and is provided by BRIGHT through a licensing agreement. Some real estate firms do not participate in IDX and their listings do not appear on this website. Some properties listed with participating firms do not appear on this website at the request of the seller. The information provided by this website is for the personal, non-commercial use of consumers and may not be used for any purpose other than to identify prospective properties consumers may be interested in purchasing. Some properties which appear for sale on this website may no longer be available because they are under contract, have Closed or are no longer being offered for sale. Home sale information is not to be construed as an appraisal and may not be used as such for any purpose. BRIGHT MLS is a provider of home sale information and has compiled content from various sources. Some properties represented may not have actually sold due to reporting errors.
Philadelphia Real Estate
The median home value in Philadelphia, PA is $205,900. This is lower than the county median home value of $223,800. The national median home value is $338,100. The average price of homes sold in Philadelphia, PA is $205,900. Approximately 47.02% of Philadelphia homes are owned, compared to 42.7% rented, while 10.28% are vacant. Philadelphia real estate listings include condos, townhomes, and single family homes for sale. Commercial properties are also available. If you see a property you’re interested in, contact a Philadelphia real estate agent to arrange a tour today!
Philadelphia, Pennsylvania 19104 has a population of 1,596,865. Philadelphia 19104 is less family-centric than the surrounding county with 20.04% of the households containing married families with children. The county average for households married with children is 21.3%.
The median household income in Philadelphia, Pennsylvania 19104 is $52,649. The median household income for the surrounding county is $52,649 compared to the national median of $69,021. The median age of people living in Philadelphia 19104 is 34.8 years.
Philadelphia Weather
The average high temperature in July is 87 degrees, with an average low temperature in January of 26 degrees. The average rainfall is approximately 47.2 inches per year, with 13.1 inches of snow per year.

