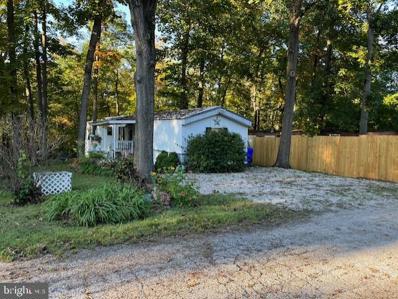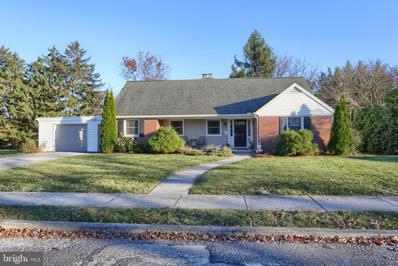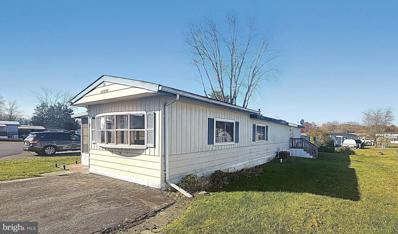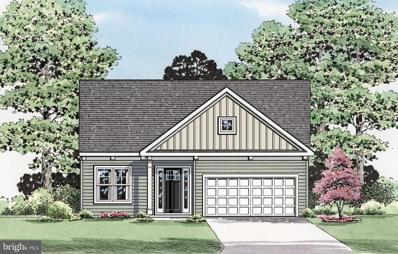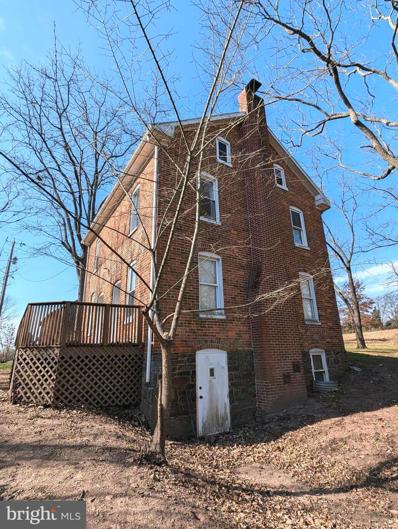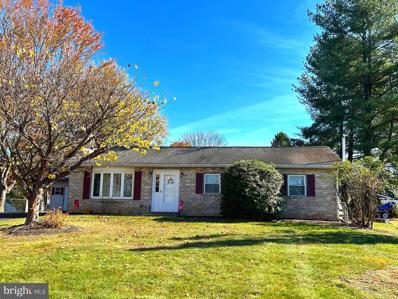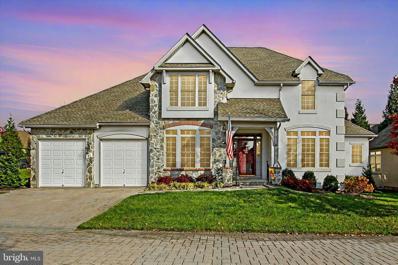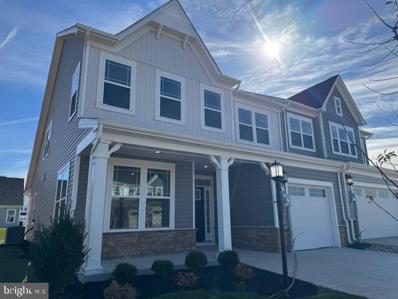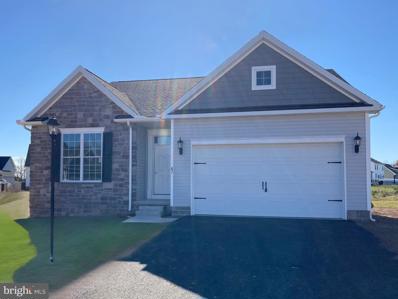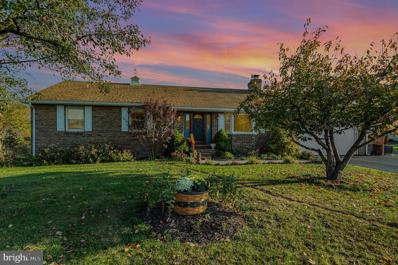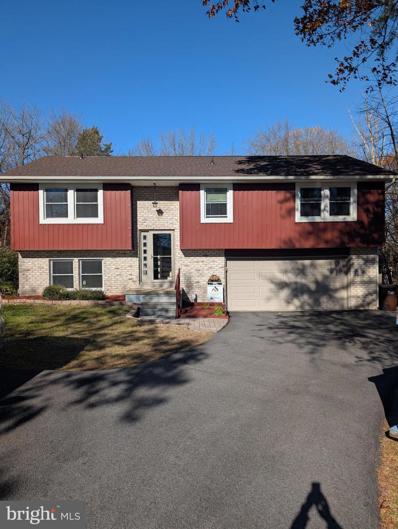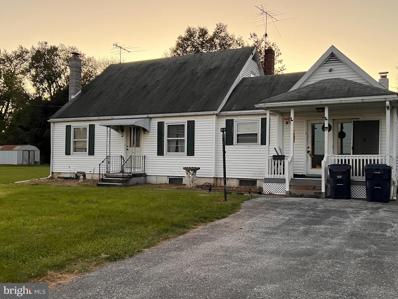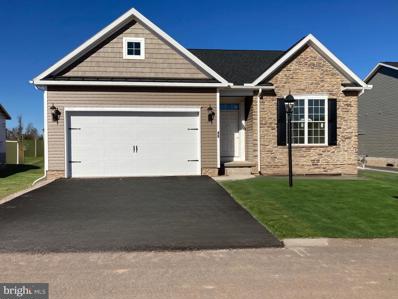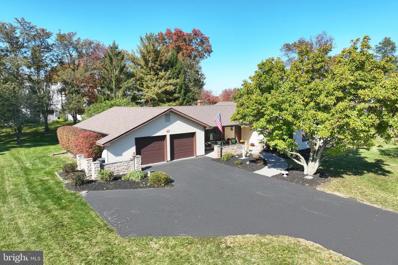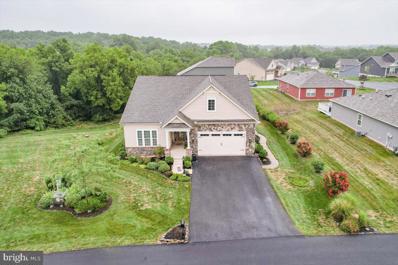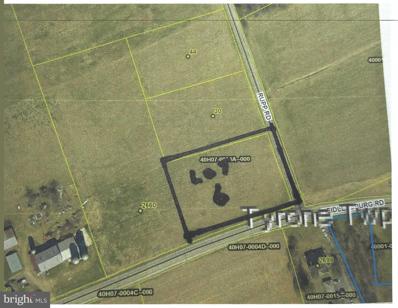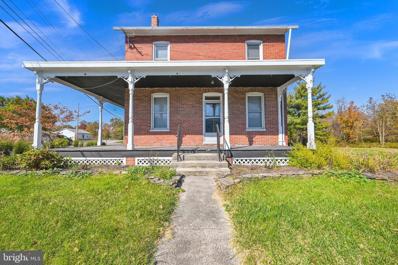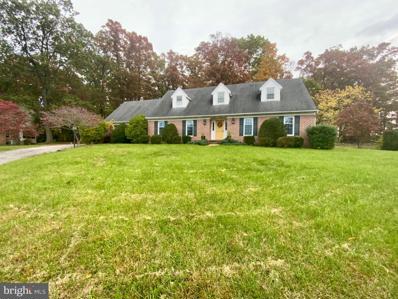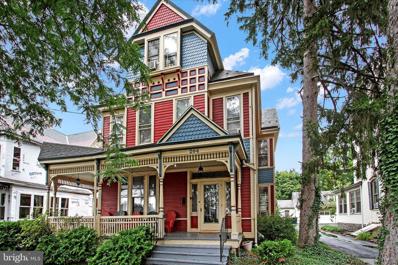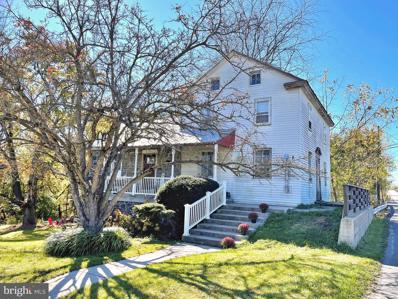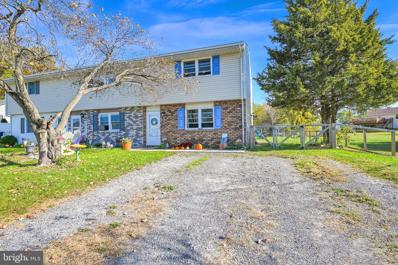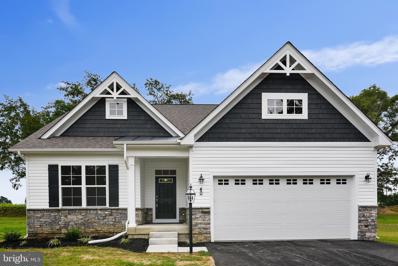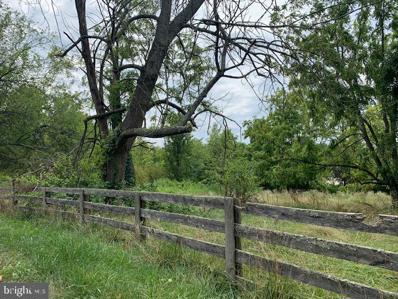Gettysburg PA Homes for Rent
The median home value in Gettysburg, PA is $376,495.
This is
higher than
the county median home value of $279,700.
The national median home value is $338,100.
The average price of homes sold in Gettysburg, PA is $376,495.
Approximately 38.25% of Gettysburg homes are owned,
compared to 51.86% rented, while
9.89% are vacant.
Gettysburg real estate listings include condos, townhomes, and single family homes for sale.
Commercial properties are also available.
If you see a property you’re interested in, contact a Gettysburg real estate agent to arrange a tour today!
- Type:
- Manufactured Home
- Sq.Ft.:
- 1,064
- Status:
- NEW LISTING
- Beds:
- 3
- Year built:
- 1998
- Baths:
- 2.00
- MLS#:
- PAAD2015468
- Subdivision:
- Oak Village Mobile Home Park
ADDITIONAL INFORMATION
Well cared for single wide 1998 Fleetwood mobile home, in a park-like setting. Located in an established mobile home park. Home features 3 bedrooms, 2 full baths and just over 1000 Sq Ft of living space. Updates throughout. Most walls and flooring renovated approx. 8 years ago. Nicely laid out kitchen has room for a nice sized table set. Living room is spacious for a full furniture set with room to move around. Neat indoor feature has a antique sliding barn door to cover living room window! Primary Bedroom suite has a step in closet and ensuite bath. Primary bath includes soaking tub and separate shower. two other nice sized bedrooms with ample closet space. Hall bath has tub shower combo in great condition. This bathroom has been updated with new tub and toilet approx. 8 years ago. Exterior features include a hose bib and electrical outlet- handy for yard care and sitting out to enjoy your outdoor sitting area. Seller has many plantings and bushes to make the lot pop in the spring and summer with beautiful flowers. Park is just north of historic Gettysburg....Oak Village MHP is an affordable park with lots of trees and has a tranquil setting. Comfort year around with a propane furnace with leased propane tanks and central AC for the summer. Shed and privacy fence stay with the home. Appliances convey with sale. Showings begin Wednesday 11/13/24. Buyers must have park approval.
- Type:
- Single Family
- Sq.Ft.:
- 2,297
- Status:
- NEW LISTING
- Beds:
- 4
- Lot size:
- 0.28 Acres
- Year built:
- 1970
- Baths:
- 2.00
- MLS#:
- PAAD2015460
- Subdivision:
- Colt Park - Gettysburg Borough
ADDITIONAL INFORMATION
Gettysburg Cape Cod. Desirable Colt Park neighborhood within walking distance to the rec park, medical facilities, restaurants, and downtown amenities. Recently remodeled with newer kitchen, quartz countertops, stainless steel appliances, and tile flooring. Refinished hardwood floors. All new windows throughout. New gas furnace and tankless water heater. Open floor plan. Spacious living room with double sided fireplace. Two large bedrooms on the first floor along with two additional bedrooms on the second floor. Both full bathrooms boast modern fixtures and tile flooring. Plenty of space to entertain in the back yard with deck and patio areas and new outbuilding. Professional pictures to be taken and will be uploaded soon. Call today to set up a tour!
- Type:
- Single Family
- Sq.Ft.:
- 2,372
- Status:
- NEW LISTING
- Beds:
- 3
- Lot size:
- 3 Acres
- Baths:
- 3.00
- MLS#:
- PAAD2015502
- Subdivision:
- None Available
ADDITIONAL INFORMATION
TO BE BUILT NEW CONSTRUCTION. Beautiful lot Co- Marketed with Caruso Homes. This Model is the ----- BAYWOOD --- The Baywood plan is a single family ranch style home and features the highly sought after first floor master suite starting at 2,372 sq. ft. with the capability of up to 6,006 sq. ft. and up to 5 bedrooms. Enjoy one-level living, or add a second floor for additional space. Choose from hundreds of luxury options and finishes to design your dream...screened porch, gourmet kitchen, stone or modern fireplaces, 2nd floor loft, spa baths, and basements made for entertaining with theater room, wet bar and much more! --- Buyer may choose any of Carusoâs models that will fit on the lot, prices will vary. Photos are provided by the Builder. Photos and tours may display optional features and upgrades that are not included in the price. Final sq footage are approx. and will be finalized with final options. Upgrade options and custom changes are at an additional cost. Pictures shown are of proposed models and do not reflect the final appearance of the house and yard settings. All prices are subject to change without notice. Purchase price varies by chosen elevations and options. Price shown includes the Base House Price, The Lot and the Estimated Lot Finishing Cost Only. Builder tie-in is non-exclusive
- Type:
- Manufactured Home
- Sq.Ft.:
- 924
- Status:
- NEW LISTING
- Beds:
- 2
- Year built:
- 1978
- Baths:
- 1.00
- MLS#:
- PAAD2015430
- Subdivision:
- Lincoln Estates Mhp
ADDITIONAL INFORMATION
Welcome Home to this delightful two bedroom, one bath mobile home situated in the Lincoln Estates Community. The living room and kitchen offer an open space for relaxing and entertaining indoors. The spacious 3-season sunroom offers the perfect spot for your morning coffee or to unwind in the evening. If you enjoy the outdoors you will appreciate the yard for gardening or the beautiful scenery outback. A convenient shed provides extra storage space for all your needs. Nestled just a few miles away from all that downtown Gettysburg has to offer, this home is a fantastic option for those seeking both comfort and convenience. With a one year home warranty the new owner will enjoy peace of mind as well as the pride of ownership! Don't miss out- schedule your showing today!
- Type:
- Single Family
- Sq.Ft.:
- 1,370
- Status:
- NEW LISTING
- Beds:
- 2
- Baths:
- 2.00
- MLS#:
- PAAD2015448
- Subdivision:
- Links At Gettysburg
ADDITIONAL INFORMATION
Welcome to Wade Run at the Links at Gettysburg where you can customize your brand new home in one of the most prestigious communities in Adams County, PA. This is a community that truly gives back to our planet as they will plant 100 trees for every home sold. The best part is YOU get to choose where the trees are planted when you purchase. This particular listing presents the Monet I floor plan! This is one level living at its best. You'll have an owner's suite with a private bath and large walk-in closet plus an additional first floor bedroom and adjacent full bath. The kitchen opens to the family room and separate dining area. Complete with a 2-car garage, spacious foyer and first floor laundry room, this home is designed for easy living. Need more space? There are options to extend the home, add a covered patio, add a second floor or construct with a basement. This will be a new construction to-be-built by Ward Communities and designed by YOU. The photos are from other model homes that have been constructed. Other floor plans are available for this lot and other lots are available for this floor plan! Be sure to click through the photos to view all lots available and check out other floor plan options at the community's other listings. The listing price you see here is the base price for the new construction and some lots may have additional premiums. Questions? Give a call today for more information, additional floor plan information, or to set up a consultation about all options at Wade Run at the Links at Gettysburg. There is a current model home at the end of Bridge Valley Road. Hours are 10:00am to 5:00pm daily. Feel free to stop by or call to schedule an appointment.
$1,550,000
940 Goulden Road Gettysburg, PA 17325
- Type:
- Single Family
- Sq.Ft.:
- 1,344
- Status:
- NEW LISTING
- Beds:
- 3
- Lot size:
- 151.07 Acres
- Year built:
- 1900
- Baths:
- 2.00
- MLS#:
- PAAD2015432
- Subdivision:
- Rural
ADDITIONAL INFORMATION
150 acre farm with woods and creek within minutes of Rt 15. 3 Bedroom, 1.5 BA brick farmhouse, large bank barn in good condition and registered with the Historic Gettysburg Adams County Barn Preservation Project #136. Property preserved with Land Conservancy L10. Private wooded drive across White Run. Home and barn sits in the center of the acreage. Picnic gazebo beside barn with lovely views. This is an estate and the executor has no info on the maintenance of the property. Windows appear newer and floors are a laminate.
$307,500
6 Autumn Drive Gettysburg, PA 17325
- Type:
- Single Family
- Sq.Ft.:
- 2,222
- Status:
- NEW LISTING
- Beds:
- 4
- Lot size:
- 0.43 Acres
- Year built:
- 1974
- Baths:
- 3.00
- MLS#:
- PAAD2015434
- Subdivision:
- Springfield Estates
ADDITIONAL INFORMATION
What a great all-brick ranch home on a very nice .43 acre lot. The first floor features a large living room with wood burning FP (seller never used) and a large picture window - a wonderfully open kitchen/dining area (the kitchen has a large island, ample countertop space and plant greenhouse above the sink overlooking the backyard, all kitchen appliances are included) - the dining area has patio doors leading to a newer 14' x 15' concrete patio and wonderful backyard - there is a door leading to the attic that the seller added plumbing to for their first floor laundry - 3 bedrooms and 2 full bathrooms (both have walk-in showers). The large basement has more finished living space with a huge 20' x 23' family room (tile floors and access to the back yard by a bilco door) - the 4th bedroom - powder room - another laundry area and storage (the sump pump and radon system are in this area). What a great level back yard. Plenty of driveway space too!
- Type:
- Single Family
- Sq.Ft.:
- 2,795
- Status:
- NEW LISTING
- Beds:
- 4
- Lot size:
- 0.13 Acres
- Year built:
- 2006
- Baths:
- 4.00
- MLS#:
- PAAD2015396
- Subdivision:
- Links At Gettysburg
ADDITIONAL INFORMATION
There is a definite WOW factor when you open the front door. The main feature of this home is the breathtaking floor to ceiling stone fireplace in the Great Room. This gracious home has a spacious kitchen with eat-in area as well as an island. The formal dining room is currently used as a formal living room and there is a 14X12 office with a built-in cabinet. There is also a powder room on the main level. The 1st floor primary bedroom has his and her walk-in closets; the bath has dual vanities, walk-in tub and a separate shower. The entire first floor has hardwood floors as well as a 1st floor laundry room. On the 2nd floor you will find two lovely bedrooms and a full bath. The lower level features a 4th bedroom, an office and full bath. The potential for the remaining unfinished lower level is amazing. New roof in 2018 and new heat pump. All window treatments convey. The Links of Gettysburg offers a golf course with club house and sports grill, walking trails, pool and fitness center, tennis and so much more. There is something for everyone. Close to Maryland and Route 15. Baltimore, Dulles and Harrisburg airports are within 1.5 hours. This is a must see home.
- Type:
- Single Family
- Sq.Ft.:
- 2,349
- Status:
- Active
- Beds:
- 3
- Lot size:
- 0.13 Acres
- Baths:
- 3.00
- MLS#:
- PAAD2015410
- Subdivision:
- Amblebrook
ADDITIONAL INFORMATION
Immediate delivery! This Jennings was built for the chef in mind ! The expansive kitchen island with quartz countertops is great for entertaining and preparing exquisite meals. For the chef we have light gray cabinetry, double oven, built in microwave, gas cooktop with a hood vent and more! Near the kitchen is a flex room surrounded by large windows. Off of the kitchen is the family room with high vaulted ceilings. Outside you have a covered porch, perfect for afternoon gatherings. Tucked away is the first-floor owner's suite. Your spa-like bathroom features quartz countertops, over-sized shower with seating and a frameless door. Upstairs is an airy loft with windows that pour in natural light. Two additional bedrooms provide ample space for guests, home office, or crafting room! An unfinished room leaves plenty of space for storage. Agent must accompany and register their client on their first visit.
- Type:
- Single Family
- Sq.Ft.:
- 2,633
- Status:
- Active
- Beds:
- 4
- Baths:
- 3.00
- MLS#:
- PAAD2015388
- Subdivision:
- Links At Gettysburg
ADDITIONAL INFORMATION
Welcome to Wade Run at the Links at Gettysburg where you can customize your brand new home in one of the most prestigious communities in Adams County, PA. This is a community that truly gives back to our planet as they will plant 100 trees for every home sold. The best part is YOU get to choose where the trees are planted when you purchase. This particular listing presents the Lindsay II floor plan that was designed to add a second floor with left option! The floor plan includes 3-4 bedrooms and 3 full baths. The living area is wide open and is complimented by an adjoining dining area perfect for cozy meals or family gatherings! The patio area is also exquisite! Don't forget that this home is built on a basement at this price point and includes a 2 car garage. This will be a new construction to-be-built by Ward Communities and designed by YOU. The photos are from other model homes that have been constructed. Other floor plans are available for this lot and other lots are available for this floor plan! Be sure to click through the photos to view all lots available and check out other floor plan options at the community's other listings. The listing price you see here is the base price for the new construction and some lots may have additional premiums. Questions? Give a call today for more information, additional floor plan information, or to set up a consultation about all options at Wade Run at the Links at Gettysburg. There is a current model home at the end of Bridge Valley Road. Hours are 10:00am to 5:00pm Saturday through Wednesday every week. Feel free to stop by or call to schedule an appointment.
- Type:
- Single Family
- Sq.Ft.:
- 1,739
- Status:
- Active
- Beds:
- 3
- Lot size:
- 0.08 Acres
- Year built:
- 2024
- Baths:
- 2.00
- MLS#:
- PAAD2015332
- Subdivision:
- Cumberland Village
ADDITIONAL INFORMATION
Immediate Delivery! Our Carol Floorplan is Now Available in Cumberland Village! This Floorplan Includes 2 Car Garages â 9ft Ceilings on 1st Floor - Stone Front Along Bedroom #2 â Unfinished Basement â 2 Piece Basement Bath Rough-in â Painted Kitchen Cabinetry â Kitchen Island - 2 Pendant Light Rough-ins Above Island - Granite Countertops â Stainless Steel Appliances - LVP Flooring in Foyer, Hall to Bedrooms, Great Room, Dining Room & Kitchen/Pantry â Upgraded Ceramic Tile in Primary Bath â - Gas Heat - Covered Deck! Please check with our sales manager for details & to receive access to Carol model. Builder's Model Home located on site at 11 Nuthatch Dr, Gettysburg, PA. Please contact us today for more details! Open Daily 11am to 6pm! Please Note - The completed photos shown are of another like Carol Model. Photos may show additional options.
$430,000
19 Summer Drive Gettysburg, PA 17325
- Type:
- Single Family
- Sq.Ft.:
- 2,934
- Status:
- Active
- Beds:
- 3
- Lot size:
- 0.58 Acres
- Year built:
- 1973
- Baths:
- 2.00
- MLS#:
- PAAD2015328
- Subdivision:
- Springfield Estates
ADDITIONAL INFORMATION
Stunning Rancher Home with Modern Upgrades! Step into your dream home with this beautifully upgraded rancher featuring 3 spacious bedrooms and 2 full baths. Enjoy the luxury of large walk-in closets and a layout designed for comfort and convenience. The partially finished basement adds valuable living space, boasting an extra bedroom and a game room perfect for entertaining or relaxing. The heated oversized 2-car garage provides ample storage, parking and hot tub to enjoy. Outside, unwind with your private backyard oasis with a patio surrounded by a privacy fence-ideal for gatherings or quiet evenings. The property includes a Generac generator to take care of any back-up and safety needs. Located in a desirable neighborhood, this home is a must-see. Don't miss this opportunity to make this house your home before the holidays!
$384,900
280 Hood Drive Gettysburg, PA 17325
- Type:
- Single Family
- Sq.Ft.:
- 1,282
- Status:
- Active
- Beds:
- 4
- Lot size:
- 0.51 Acres
- Year built:
- 1979
- Baths:
- 3.00
- MLS#:
- PAAD2015240
- Subdivision:
- Lake Heritage
ADDITIONAL INFORMATION
Renovations and updates are just being completed on this sought-after Lake Heritage Community home located in historic Gettysburg, PA, that provides a peaceful setting while being conveniently close to the area's many attractions. Set on a secluded cul-de-sac within walking distance of the community boat launch, this elegant split foyer home offers a private wooded setting on over half an acre. The home now offers 4 generous-sized bedrooms with 2 full, and 1 half bathrooms. The main level features a large, eat-in kitchen with granite countertops, and an abundance of cabinets with wine rack, a built-in microwave, disposal, and range hood, The combination living room/dining room leads to the newly renovated deck. Further down the hall you'll find the main bathroom, master bedroom with full bath, and two additional bedrooms. On the lower level is another bedroom, laundry, a large family room, half-bath, and access to the over-sized 2-car garage. The list of recent updates includes new roof, gutters, and soffits, new driveway, and exterior siding (all in 2023), all new Pella windows, new flooring, trim, and fresh paint. The hot water heater was just replaced in June of 2024 as well. Year-round comfort is provided by radiant heat, two mini-split systems, and a pellet stove in the lower-level family room. Outdoors you'll find a fully landscaped yard with a large shed. This home provides everything your family needs to live and grow, while taking advantage of everything the Lake Heritage Community offers including a 154 acre lake, several boat launches, Olympic-size swimming pool, community room, 24 hour security with gated access, tennis, pickleball, basketball and shuffleboard courts, volleyball and horseshoes, several community recreation areas, pavilions, and playgrounds, dog park, access to a privately owned marina and many community-sponsored events & clubs including Women's Club, Fishing, Childrens Garden, crafts, etc. Call LA with any questions and to arrange your private showing today!
$249,900
36 Belmont Road Gettysburg, PA 17325
- Type:
- Single Family
- Sq.Ft.:
- 1,724
- Status:
- Active
- Beds:
- 3
- Lot size:
- 0.93 Acres
- Year built:
- 1950
- Baths:
- 1.00
- MLS#:
- PAAD2015210
- Subdivision:
- None Available
ADDITIONAL INFORMATION
Solid home outside of sought after Gettysburg. Bring it back to life and make it your own. Large 2 car garage on almost an acre. Don't miss this one
- Type:
- Single Family
- Sq.Ft.:
- 1,739
- Status:
- Active
- Beds:
- 3
- Lot size:
- 0.08 Acres
- Year built:
- 2024
- Baths:
- 2.00
- MLS#:
- PAAD2015330
- Subdivision:
- Cumberland Village
ADDITIONAL INFORMATION
Immediate Delivery! This Floorplan Includes 2 Car Garages â 9ft Ceilings on 1st Floor - Stone Front Along Bedroom #2 â Unfinished Basement â 2 Piece Basement Bath Rough-in â Painted Kitchen Cabinetry â Kitchen Island - 2 Pendant Light Rough-ins Above Island - Granite Countertops â Stainless Steel Appliances - LVP Flooring in Foyer, Hall to Bedrooms, Great Room, Dining Room & Kitchen/Pantry â Upgraded Ceramic Tile in Primary Bath - Gas Heat - Covered Deck! Please check with our sales manager for details & to receive access to Carol model. Builder's Model Home located on site at 11 Nuthatch Dr, Gettysburg, PA. Please contact us today for more details! Open Daily 11am to 6pm! Please Note - The completed photos shown are of another like Carol Model. Photos may show additional options.
- Type:
- Single Family
- Sq.Ft.:
- 2,442
- Status:
- Active
- Beds:
- 3
- Lot size:
- 0.43 Acres
- Year built:
- 1984
- Baths:
- 2.00
- MLS#:
- PAAD2015074
- Subdivision:
- Cumberland Township
ADDITIONAL INFORMATION
Incredible opportunity for one level living on Country Club Lane in Gettysburg. This 3 bedroom, 2 full bathroom home has so much to offer and lots of space including an extra sitting room and lovely sunroom at the rear of the house. The house has plenty of storage and a 2 car garage that connects to the inside. The yard is flat and well maintained and the rear lawn is fenced and pet ready. The house has been well maintained and is move in ready. Both porch doors and front door replaced 01/2024, the HVAC was installed 3/2023, Anderson Replacement windows were installed 09/2022, and the roof was replaced 05/2021. Please come take a look and imagine living in such a nice area close to Downtown Gettysburg, the Battlefield, as well as having easy access to MD. Please see the article referencing the land and property across the street at: https://gettysburgconnection.org/american-battlefield-trust-will-buy-former-gettysburg-country-club-parcel/
$584,900
24 River Road Gettysburg, PA 17325
- Type:
- Single Family
- Sq.Ft.:
- 3,832
- Status:
- Active
- Beds:
- 4
- Year built:
- 2018
- Baths:
- 3.00
- MLS#:
- PAAD2015270
- Subdivision:
- Cumberland
ADDITIONAL INFORMATION
This beautiful home does not disappoint! You will fall in love just walking in to the spacious foyer with gleaming hardwood floors throughout and in to the gourmet kitchen and great room with beautiful fireplace! Every attention to detail and all the bells and whistles! Granite countertops, large island, high end appliances and a walk in pantry, large dining area and a sunny morning room with a slider to the large composite deck! The primary suite features a tray ceiling, his and hers walk in closets with California Closet organizers, full bath with walk in shower and double vanity. Two more bedrooms and a full bath. Laundry room leads to garage with painted floor and California Closet Storage cabinets. Full finished lower level with huge family/rec room area walking out to patio and additional bedroom with sitting room and walk in closet. Full bath and about 1000 sf of extra space unfinished for storage or more future space! Cumberland Crossing HOA takes care of snow and grass, The Links HOA gives access to the pool, tennis courts, clubhouse and golf membership opportunity! Come see this one!
- Type:
- Land
- Sq.Ft.:
- n/a
- Status:
- Active
- Beds:
- n/a
- Lot size:
- 1.58 Acres
- Baths:
- MLS#:
- PAAD2015322
ADDITIONAL INFORMATION
1.55 acre m/l land open parcel WITH PUBLIC SEWER , Zoned residential, located in scenic Adams Co apple country, near Gettysburg, Michaux state forest. Easy access to Rt 15 for commuting to Maryland , Harrisburg etc. Seller has paid the 6,900 sewer hook up fees to township. a small portion of lot has designated wetland (as per plot plan)
- Type:
- Single Family
- Sq.Ft.:
- 1,596
- Status:
- Active
- Beds:
- 3
- Lot size:
- 2.48 Acres
- Year built:
- 1950
- Baths:
- 1.00
- MLS#:
- PAAD2015134
- Subdivision:
- Gettysburg Area
ADDITIONAL INFORMATION
A well maintained, mixed-used property sitting on 2.48 acres. This property offers a detached home w/ 3 bedrooms, 1 full bathroom that could be rented out or owner occupied. As well as a large commercial space equipped with electric, plumbing. The house and commercial building have separate parking lots. Zoned (EC-1) and permitted for a wide variety of residential and commercial uses. and conveniently located at the intersection of Route 30 and Granite Station Road, which offers lots of exposure. Donât miss out on a great opportunity.
$470,000
17 Tiffany Lane Gettysburg, PA 17325
- Type:
- Single Family
- Sq.Ft.:
- 2,699
- Status:
- Active
- Beds:
- 3
- Lot size:
- 0.85 Acres
- Year built:
- 1988
- Baths:
- 3.00
- MLS#:
- PAAD2015258
- Subdivision:
- Camelot
ADDITIONAL INFORMATION
You do not want to miss out on this beautiful home in the Camelot subdivision! Well maintained, stunning home with large bedrooms and an additional room on the second floor for an office, nursery, storage or craft room. Huge storage above the garage with access from the bedroom. Kitchen with stainless steel appliances, dining room, formal living room and family room with a wood stove. Master bedroom with full bath and updated shower on main floor. This home also has an oversized 2 car garage with an additional workshop area. Windows and skylights have been replaced. The large lot backs up to the Park Service, no one can build behind you. It is truly a perfect home! Make your appointment today!!!
- Type:
- Other
- Sq.Ft.:
- 5,639
- Status:
- Active
- Beds:
- n/a
- Lot size:
- 0.19 Acres
- Year built:
- 1880
- Baths:
- 6.00
- MLS#:
- PAAD2014306
- Subdivision:
- Gettysburg College
ADDITIONAL INFORMATION
Fabulous Business Opportunity in Historic Downtown Gettysburg, PA, immediately adjacent to Gettysburg College and currently rented to Gettysburg College seniors. Other uses such as B&B, Multi Family Unit, & VRBO are worth consideration! 4,639 Sq. Ft., 3-story frame Queen Anne Victorian built in 1880, lovingly maintained, is known to the college community as "The Red House". This property has been in continual use as student housing since before 1970. As a highly sought after college icon, the Red House has been fully occupied and rented to college students since 2005. It boasts 12 generously sized bedrooms, 1st floor storage room/13th bedroom, 5 1/2 bathrooms, 2 kitchens. 1st floor has 10 ft. ceilings; 2nd floor 9 ft. ceilings. There is expansive front covered sitting porch, backyard patio, 8 off-street parking spaces (including 3 spaces in the detached garage, lower level mechanical room with a 10 year young steam boiler and two 75 gallon water heaters, & laundry (2 washers & 2 dryers); 400 AMP service, rewired electric, new plumbing provide up to date systems. A 3rd floor unfinished attic storage room, spacious gathering areas, and a rear fire escape that services the 2nd & 3rd floors provide safety in excess of borough requirements.. Each bedroom is furnished with a bed, dresser, desk. All bedrooms and common areas have window air conditioners. Furnishings in the living room, dining room & kitchen areas included. Many rooms have additional furniture. All items in the house currently will convey with the sale. Rental guidelines set by landlord are as follows: 2 leases required for the building (Lease #1-1st floor; Lease #2- 2nd/3rd floor combined), minimum of 13 but maximum of 15 person occupancy, student GPA requirements set forth by the Gettysburg College lottery system. Property is always rented for the entire academic year (2 semesters). A utility allowance (set by landlord) is included in the rent. Any utility overages are prorated and deducted from security deposits ($750 per student) which are generally collected 1.5 years in advance of student occupancy. Tenants pay cable tv/internet. Requested rent for the 2021/2022 school year is $9,300 per student ($111,600) for 12 bedrooms, $8,800 for 13th bedroom, totaling $120,400 in rental income. CLA regarding possible adjustments to 2021/2022 student rental due to COVID-19 and Gettysburg College housing lottery changes. Estimated annual expenses; $2,500 cleaning, $9,400 utilities, $5,500 insurances, $11,000 repairs & maintenance. One of a kind opportunity. Come See!
$265,000
3015 York Road Gettysburg, PA 17325
- Type:
- Single Family
- Sq.Ft.:
- 1,674
- Status:
- Active
- Beds:
- 4
- Lot size:
- 1.69 Acres
- Year built:
- 1860
- Baths:
- 1.00
- MLS#:
- PAAD2015178
- Subdivision:
- None Available
ADDITIONAL INFORMATION
Come see this nicely remodeled Circa 1820 historic home along the historic Lincoln Highway! Spacious 2-story classic with finished basement along with the multi-functional 20âx48â pole building, all on a 1.7 acre lot. The big country kitchen boasts modern amenities while preserving the historic feel; concrete countertops, lots of cabinetry, upgraded appliances and the old brick cooking fireplace. The spacious living room accents those deep window sills with a pellet stove to provide that extra heat source in the winter. 3 bedrooms and remodeled bathroom upstairs. Lower level family room, with plenty of light, walks out to the spacious and picturesque rear yard. Elevated covered porch. EC-1 zoning provides for business opportunities as well. Lots to appreciate in this home with the bulk of renovations completed and awaiting some finishing touches.
- Type:
- Townhouse
- Sq.Ft.:
- 1,020
- Status:
- Active
- Beds:
- 2
- Lot size:
- 0.22 Acres
- Year built:
- 1990
- Baths:
- 1.00
- MLS#:
- PAAD2015220
- Subdivision:
- None Available
ADDITIONAL INFORMATION
This one won't last long!! Lovingly maintained, this end unit townhome will grab your attention. Starting with the fenced in side and back yard, perfect for time with your favorite people, your precious fur babies or entertaining! The laundry is conveniently located on the first floor in the kitchen making time management a breeze! Upstairs you will find two spacious bedrooms and a full bath. Schedule your showing now!!
- Type:
- Single Family
- Sq.Ft.:
- 1,970
- Status:
- Active
- Beds:
- 3
- Lot size:
- 1.3 Acres
- Baths:
- 2.00
- MLS#:
- PAAD2015226
- Subdivision:
- None Available
ADDITIONAL INFORMATION
TO BE BUILT NEW CONSTRUCTION. Beautiful lot Co- Marketed with Caruso Homes. This Model is the ----- ASHLAND --- Spacious ranch style home with optional finished upstairs bonus room. This home presents the perfect open floor plan for hosting family gatherings or events. You can also enjoy the privacy of sitting outside on your large 10x16 ft patio or screen porch. This is a perfect home for first time home buyers as well as people looking to downsize. --- Buyer may choose any of Carusoâs models that will fit on the lot, prices will vary. Photos are provided by the Builder. Photos and tours may display optional features and upgrades that are not included in the price. Final sq footage are approx. and will be finalized with final options. Upgrade options and custom changes are at an additional cost. Pictures shown are of proposed models and do not reflect the final appearance of the house and yard settings. All prices are subject to change without notice. Purchase price varies by chosen elevations and options. Price shown includes the Base House Price, The Lot and the Estimated Lot Finishing Cost Only. Builder tie-in is non-exclusive.
- Type:
- Land
- Sq.Ft.:
- n/a
- Status:
- Active
- Beds:
- n/a
- Lot size:
- 0.66 Acres
- Baths:
- MLS#:
- PAAD2015214
ADDITIONAL INFORMATION
A commuter's dream! Partially wooded building lot in the community of Hazelbrook Hills, close to everything! Easy access to downtown Gettysburg and Routes 116 & 15. Well Required. Buyer to confirm utilities available with township. Front corners are clearly marked at road.
© BRIGHT, All Rights Reserved - The data relating to real estate for sale on this website appears in part through the BRIGHT Internet Data Exchange program, a voluntary cooperative exchange of property listing data between licensed real estate brokerage firms in which Xome Inc. participates, and is provided by BRIGHT through a licensing agreement. Some real estate firms do not participate in IDX and their listings do not appear on this website. Some properties listed with participating firms do not appear on this website at the request of the seller. The information provided by this website is for the personal, non-commercial use of consumers and may not be used for any purpose other than to identify prospective properties consumers may be interested in purchasing. Some properties which appear for sale on this website may no longer be available because they are under contract, have Closed or are no longer being offered for sale. Home sale information is not to be construed as an appraisal and may not be used as such for any purpose. BRIGHT MLS is a provider of home sale information and has compiled content from various sources. Some properties represented may not have actually sold due to reporting errors.
