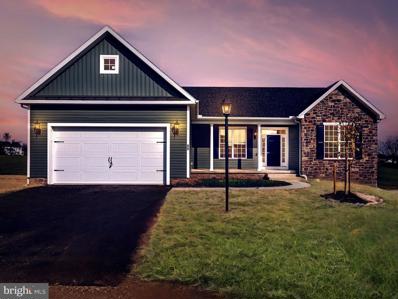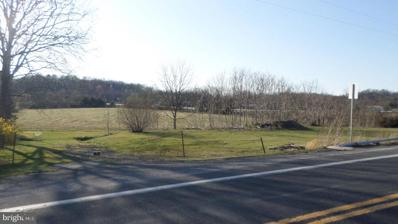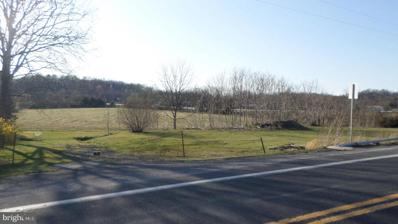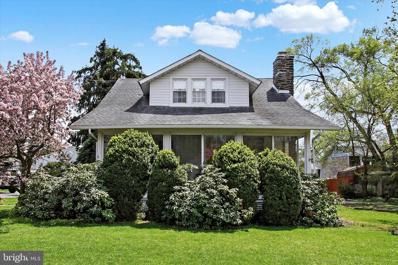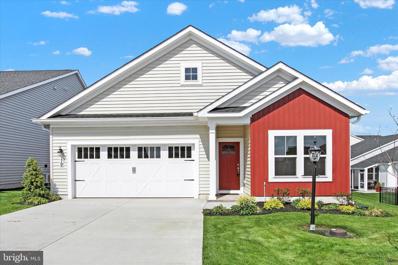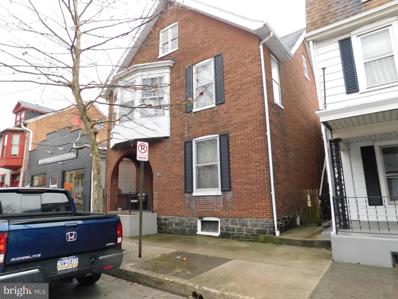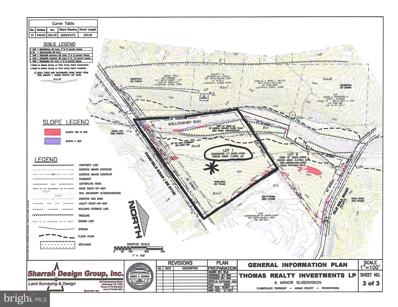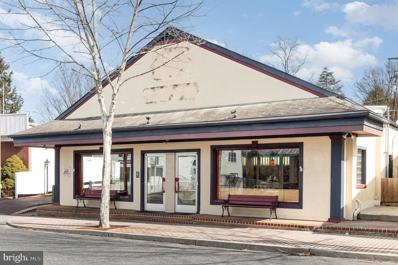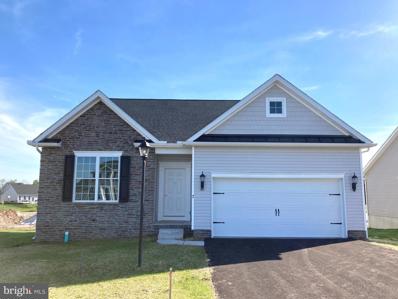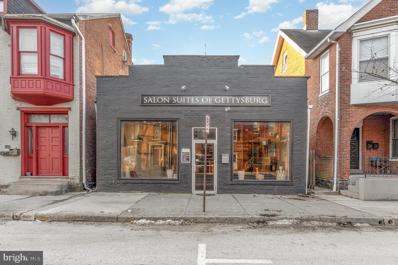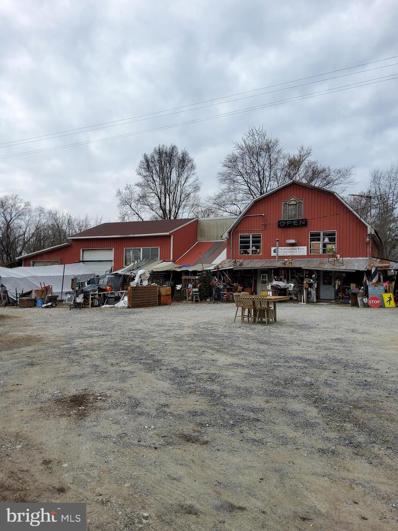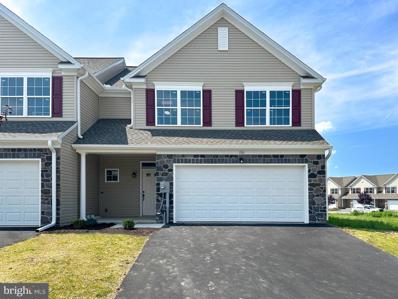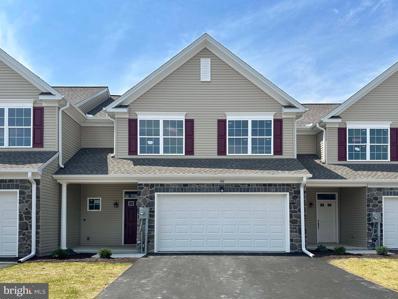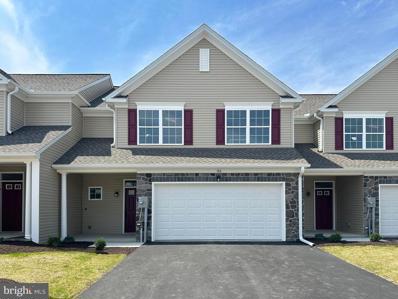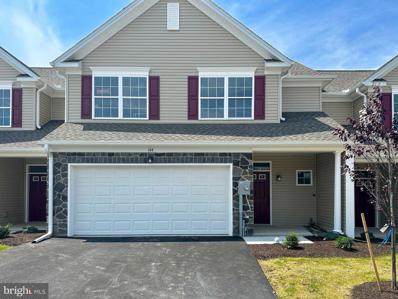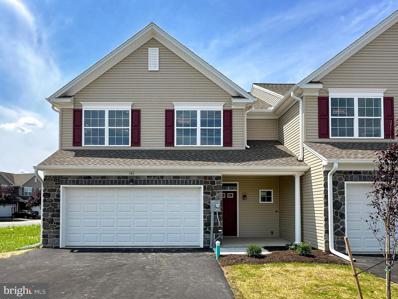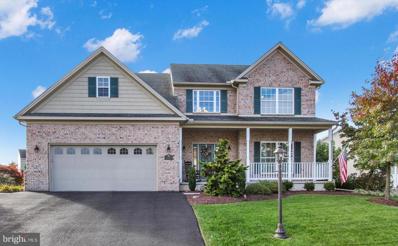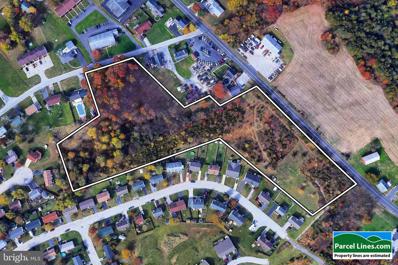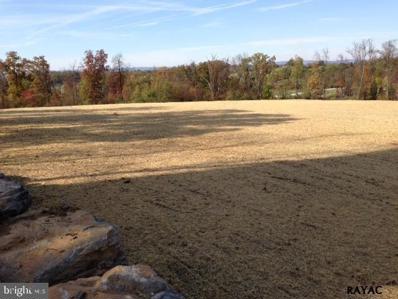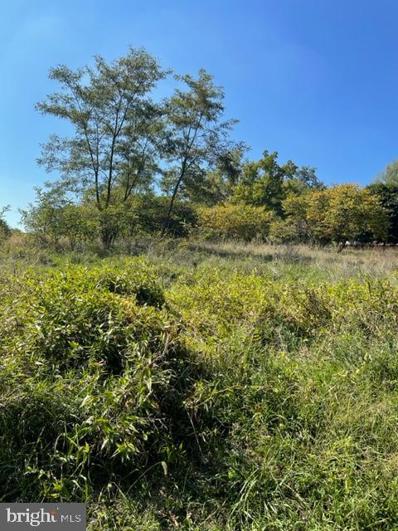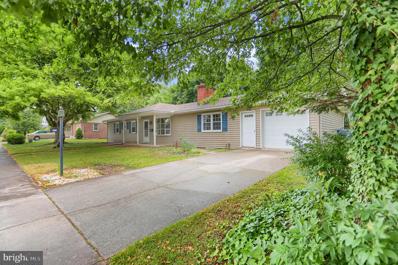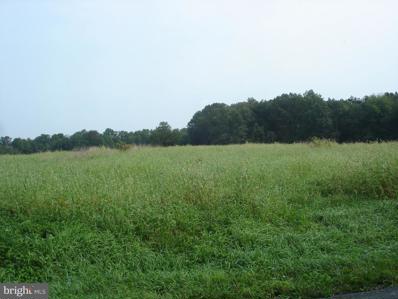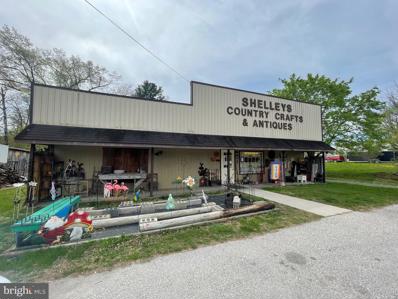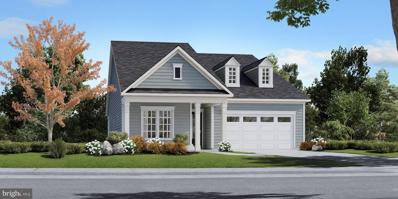Gettysburg PA Homes for Rent
- Type:
- Single Family
- Sq.Ft.:
- 1,616
- Status:
- Active
- Beds:
- 3
- Lot size:
- 0.08 Acres
- Year built:
- 2024
- Baths:
- 2.00
- MLS#:
- PAAD2012778
- Subdivision:
- Cumberland Village
ADDITIONAL INFORMATION
Immediate Delivery! Our Northwood Floorplan with a Basement Walkout is now Available at our Cumberland Village Community. This Floorplan includes 9 ft Ceilings on in Bedrooms â Cathedral Ceiling Throughout Main Living Area â Upgraded Siding Style & Color â Vertical Siding At Garage Gable â Metal Pent Roof Over Garage â Stone Front Along Bedroom #3 with Gable â Transom Windows At Front Door Entry â Walkout Slider From Basement â 3 Piece Basement Rough-in â Optional Laundry Layout (Creates Pantry in the Kitchen & Wall Separating the Garage Entrance and Laundry) â Painted Kitchen Cabinetry â Stainless Steel Appliances â Granite Kitchen Countertops â Kitchen Island â (1) Pendant Light Rough in Centered Above Island â Laminate Plank Flooring Throughout Foyer, Hall to Bedrooms, Dining Room, Family Room, Kitchen/Pantry, Laundry Room & Hall to Garage â Upgraded Ceramic Tile in All Bathrooms â Upgraded Carpeting & Padding in All Bedrooms - Gas Heat. Please check with our sales manager for details, incentives & access. Builder's Model Home located on site at 11 Nuthatch Dr, Gettysburg, PA. Please contact us today for more details! Open Daily 11am to 6pm! Please Note - The completed photos shown are of another like Northwood Model. Photos may show additional options.
$425,000
Taneytown Road Gettysburg, PA 17325
- Type:
- Other
- Sq.Ft.:
- 543,193
- Status:
- Active
- Beds:
- n/a
- Lot size:
- 12.47 Acres
- Baths:
- MLS#:
- PAAD2012706
- Subdivision:
- Cumberland Township
ADDITIONAL INFORMATION
If you are looking for property with high traffic visibility then this is the one for you - 12+ acres; relatively flat; and sitting at the corner of Route 15 and Taneytown Road. The property view from Taneytown Road is deceiving and once you walk the property you will realize the visual potential from Route 15. The current Cumberland Township zoning is Village Mixed Use even though the current use is agriculture. Initial septic probe testing did not pass; Buyer may want to explore alternate systems for their specific use.
$425,000
Taneytown Road Gettysburg, PA 17325
- Type:
- Land
- Sq.Ft.:
- n/a
- Status:
- Active
- Beds:
- n/a
- Lot size:
- 12.47 Acres
- Baths:
- MLS#:
- PAAD2012660
- Subdivision:
- Cumberland Township
ADDITIONAL INFORMATION
If you are looking for property with high traffic visibility then this is the one for you - 12+ acres; relatively flat; and sitting at the corner of Route 15 and Taneytown Road. The property view from Taneytown Road is deceiving and once you walk the property you will realize the visual potential from Route 15. The current Cumberland Township zoning is Village Mixed Use even though the current use is agriculture. Initial septic probe testing did not pass; Buyer may want to explore alternate systems for their specific use.
- Type:
- Single Family
- Sq.Ft.:
- 3,239
- Status:
- Active
- Beds:
- 4
- Lot size:
- 0.39 Acres
- Year built:
- 1961
- Baths:
- 3.00
- MLS#:
- PAAD2012710
- Subdivision:
- Near Woodcrest
ADDITIONAL INFORMATION
Charming 3239 Sq. Ft. cape cod nestled on .39 acres with 4 bedrooms, 2.5 bathrooms, 2 car oversized attached garage and located just a few blocks west of the YWCA, United Lutheran Seminary and historic downtown Gettysburg, PA. So much bigger than it looks, this lovely home offers many family gathering spaces and private outdoor spaces such as 14â x 13â rear composite deck with manual awning and spacious side yard with vegetable gardens. The first level boasts 25â x 9â front SUNROOM with ceiling fans/sliding doors on all sides, 11â x 10â FOYER with built-in shelves/tile flooring, 23â x 15 LIVING DINING combo with leaded glass French doors/fresh neutral paint/gas fireplace/built-in china cabinet/Mini split HVAC unit, 13â x 10â KITCHEN with Corian countertops/double sink/ceiling fan, 19â x 15â DEN with gas insert & blower at fireplace/9â x 2â bay window/built-ins/French doors/ Mini split HVAC unit, 22â x 15â FAMILY room with fresh neutral paint/ ½ bath/Mini split HVAC unit, 19â x 13â PRIMARY BEDROOM with fresh neutral paint/closets with built-in drawers/ceiling fan/Mini split HVAC unit, 9â x 5â LAUNDRY room with 2 (5â x 3â) walk-in closets, and 8â x 8â PRIMARY FULL BATHROOM with double sink/5ft walk-in shower. The upper level offers 3 spacious bedrooms (17â x 15â/ 14â x 12â/ 13â x 11â), full bathroom with tub/shower combo, and multiple storage closets including a fabulous 8â x 7â walk-in cedar closet. Multiple HVAC systems provide versatile and comfortable options â¦â¦gas boiler provides heat to the whole house (radiators and BBâs), the Mini split units throughout the first floor provide cooling and heat, 2 gas fireplaces for ambiance and warmth, and WWAC units provide cooling for the upper level. Amenities also include: solid wood doors with on/off lighting buttons, many replacement windows, closets galore, first floor primary bedroom/bathroom and laundry, additional lower-level laundry room with 2nd washer/dryer set, mature landscaping with flowering trees & shrubs, 200-amp electric panel (2021), oversized garage with storage shelves and 9â x 9â workshop, electric fence with controller (collar not included), and potentially wood flooring under the carpeting! Square footage was derived from floor plan and measuring, buyer to verify. The courthouse shows the age of the home at 1961 but it is believed to date to the 1920âs. The seller wishes to sell house and appliances in as-is condition. So much to offer, come see!
- Type:
- Single Family
- Sq.Ft.:
- 1,510
- Status:
- Active
- Beds:
- 2
- Lot size:
- 0.16 Acres
- Year built:
- 2022
- Baths:
- 2.00
- MLS#:
- PAAD2012670
- Subdivision:
- Amblebrook
ADDITIONAL INFORMATION
Looking for an Active Adult Lifestyle Community then Welcome to 19 Lofty View Way in Amblebrook at Gettysburg. This move in ready single floor living home has an open floor plan with 2 bedrooms and 2 full baths. Some of the many features consist of a spacious walk in closet off the primary bathroom, kitchen island and stainless steel appliances with a sizable pantry, patio, 2 car garage and all the amenities the community has to offer. Enjoy the community by going to the indoor or outdoor pool, hot tub, play a game of pickle ball or billiards, socializing at the bar or catch a movie at the amphitheater, be creative at the art studio, work out at the gym or enjoy the trails, play in the park with your dog. You can even enjoy cooking with friends or just grab a coffee and relax. So if you are ready to downsize and have a laid back or active lifestyle schedule an appointment today to view 19 Lofty View Way!
- Type:
- Single Family
- Sq.Ft.:
- n/a
- Status:
- Active
- Beds:
- n/a
- Lot size:
- 0.07 Acres
- Year built:
- 1900
- Baths:
- MLS#:
- PAAD2012542
ADDITIONAL INFORMATION
2 Unit home in Gettysburg. Featuring a 1 bedroom unit and a 2 bedroom unit - up and down. Each unit includes a stove and refrigerator. Upstairs unit has dishwasher. Front porch.
- Type:
- Land
- Sq.Ft.:
- n/a
- Status:
- Active
- Beds:
- n/a
- Lot size:
- 7.5 Acres
- Baths:
- MLS#:
- PAAD2012418
ADDITIONAL INFORMATION
What a great opportunity to own 7.499 acres with creek frontage on Willoughby Run, just 1.5 miles from historic Gettysburg Square. Public water/sewer and natural gas available. Come and build your dream home today!
- Type:
- Other
- Sq.Ft.:
- 6,970
- Status:
- Active
- Beds:
- n/a
- Lot size:
- 0.16 Acres
- Year built:
- 1951
- Baths:
- MLS#:
- PAAD2012038
ADDITIONAL INFORMATION
Fantastic opportunity for your new or expanding business in the heart of historic downtown Gettysburg. Most recently operated as a restaurant and ice cream shop this property features a full commercial kitchen with 9' hood and walk in refrigerator and freezer. The back building, with frontage on Taneytown Rd., has an apartment and 2nd floor flex space that could be used to generate more income. This prime location in the tourist commercial district of Gettysburg offers endless possibilities and is situated amongst many thriving shops, restaurants, hotels, businesses, and the Battlefield. Contact for more information and to schedule your private tour today!
- Type:
- Single Family
- Sq.Ft.:
- 1,739
- Status:
- Active
- Beds:
- 3
- Lot size:
- 0.08 Acres
- Year built:
- 2024
- Baths:
- 2.00
- MLS#:
- PAAD2010840
- Subdivision:
- Cumberland Village
ADDITIONAL INFORMATION
Immediate Delivery! Our Carol Floorplan is Now Available in Cumberland Village! This Floorplan Includes 2 Car Garages â 9ft Ceilings on 1st Floor - Stone Front Along Bedroom #2 â Unfinished Basement â 2 Piece Basement Bath Rough-in â Painted Kitchen Cabinetry â Kitchen Island - 2 Pendant Light Rough-ins Above Island - Granite Countertops â Stainless Steel Appliances - Laminate Flooring in Foyer, Hall to Bedrooms, Great Room, Dining Room & Kitchen/Pantry â Upgraded Ceramic Tile in Primary Bath â Basement Slider Walkout - Gas Heat - Covered Deck! Please check with our sales manager for details & to receive access to Carol model. Builder's Model Home located on site at 11 Nuthatch Dr, Gettysburg, PA. Please contact us today for more details! Open Daily 11am to 6pm! Please Note - The completed photos shown are of another like Carol Model. Photos may show additional options.
- Type:
- General Commercial
- Sq.Ft.:
- 2,831
- Status:
- Active
- Beds:
- n/a
- Lot size:
- 0.17 Acres
- Year built:
- 1900
- Baths:
- MLS#:
- PAAD2012100
- Subdivision:
- None Available
ADDITIONAL INFORMATION
Introducing The Salon Suites of Gettysburg: This is your opportunity to own a unique, income-producing property in the heart of downtown Gettysburg, PA. This fully-leased, turn-key building houses seven separate suites and offers entrepreneurs the opportunity to lease space for their beauty salon, counseling practice, or other small practice without the need to rent an entire building or larger space. Tenants pay weekly and are all long-term. Purchase with the knowledge that the building has been well-maintained (new metal roof, newer HVAC, updated electrical) and the assurance that there is a waiting list of prospective tenants waiting to fill any space that might become available. And thereâs more space to convert or to rent as-is. Two garage areas at the rear of the property could be rented as garage/storage space or converted to become additional suites. Four to six parking spaces (currently used by tenants) are found at the rear of the property. Contact the listing agents for a copy of a recent appraisal, a sample lease, and a P&L report that shows over $70k in annual gross rental income.
$635,000
2255 York Road Gettysburg, PA 17325
- Type:
- General Commercial
- Sq.Ft.:
- 7,624
- Status:
- Active
- Beds:
- n/a
- Lot size:
- 9.53 Acres
- Year built:
- 1900
- Baths:
- MLS#:
- PAAD2011930
ADDITIONAL INFORMATION
Great opportunity to own a large commercial business in the Historic Gettysburg area. This property has ample road frontage, with a high traffic exposure, and plenty of parking, that will be the perfect location for your business. Currently, it is the home of a well-established antique store. Consider purchasing the inventory and realize your dream of running an antique store or start your future business here. With 9.53 acres and multiple buildings this is an opportunity you do not want to miss out on! This would also be a great location for a mechanic/heavy duty mechanic/contractor space/etc. Plenty of room for office area(s) separate from the business. **Property is no longer being sub-divided, and will be sold in whole (approximately 9.53 acres). Perfect for building your home behind your new business (driveway already exists). Schedule an appointment to see this property today and don't miss out on this wonderful location. Please be courteous and do not interrupt the owners during business hours.
- Type:
- Single Family
- Sq.Ft.:
- 1,942
- Status:
- Active
- Beds:
- 3
- Lot size:
- 0.1 Acres
- Year built:
- 2024
- Baths:
- 3.00
- MLS#:
- PAAD2011798
- Subdivision:
- Cannon Ridge
ADDITIONAL INFORMATION
NEW CONSTRUCTION in Cannon Ridge!
- Type:
- Single Family
- Sq.Ft.:
- 1,942
- Status:
- Active
- Beds:
- 3
- Lot size:
- 0.1 Acres
- Year built:
- 2024
- Baths:
- 3.00
- MLS#:
- PAAD2011796
- Subdivision:
- Cannon Ridge
ADDITIONAL INFORMATION
NEW CONSTRUCTION in Cannon Ridge!
- Type:
- Single Family
- Sq.Ft.:
- 1,942
- Status:
- Active
- Beds:
- 3
- Lot size:
- 0.1 Acres
- Year built:
- 2024
- Baths:
- 3.00
- MLS#:
- PAAD2011794
- Subdivision:
- Cannon Ridge
ADDITIONAL INFORMATION
NEW CONSTRUCTION in Cannon Ridge!
- Type:
- Single Family
- Sq.Ft.:
- 1,942
- Status:
- Active
- Beds:
- 3
- Lot size:
- 0.1 Acres
- Year built:
- 2024
- Baths:
- 3.00
- MLS#:
- PAAD2011792
- Subdivision:
- Cannon Ridge
ADDITIONAL INFORMATION
NEW CONSTRUCTION in Cannon Ridge!
- Type:
- Single Family
- Sq.Ft.:
- 1,942
- Status:
- Active
- Beds:
- 3
- Lot size:
- 0.1 Acres
- Year built:
- 2024
- Baths:
- 3.00
- MLS#:
- PAAD2011790
- Subdivision:
- Cannon Ridge
ADDITIONAL INFORMATION
NEW CONSTRUCTION in Cannon Ridge!
- Type:
- Single Family
- Sq.Ft.:
- 3,043
- Status:
- Active
- Beds:
- 4
- Lot size:
- 0.29 Acres
- Year built:
- 2015
- Baths:
- 3.00
- MLS#:
- PAAD2011770
- Subdivision:
- Cannon Ridge
ADDITIONAL INFORMATION
Spectacular 3043 Sq. Ft. brick & vinyl 4 Bedroom 2.5 Bathroom 2 story home with wonderful curb appeal located in Cannon Ridge development just a few miles west of Historic Downtown Gettysburg, PA. This Bayberry Model, built by S&A Homes, was thoughtfully and lovingly enhanced by the sellers to create their dream home at the time of construction and now boasts 1st floor 9 Ft. ceilings, 2 story foyer with crown molding/picture window/storm door with sidelights/wood & wrought iron staircase and banister, primary bedroom suite, laundry room, hand hewn style wood flooring, floor to ceiling windows with transoms, custom blinds, as well as professional custom interior painting, 4 Ft rear/2 Ft. side extensions to increase the original square footage, front covered sitting porch [27â x 6â], rear covered railed/gated patio[14â x 11â] with manual sun setter awning/ ceiling fan, rear trex deck [31â x 11â] with Amish made cedar pergola with canopy/outlet/switch, shutters/brick/windows extended to 3 sides just to name a few. From the time they moved in, the sellers have worked hard to continually enhance their backyard oasis! Plan to enjoy nature for years to come â¦â¦ meticulous and mature landscaping, intentional flower beds with vibrant colorful plantings surrounding the perimeter of the house (stone edging and irrigation system for back beds), programmable nighttime exterior illumination, rear yard 4â Lincoln aluminum fencing with 3 gates, parklike views of neighboring well maintained yards, and backyard spotlight to keep an eye on your furry friends. This floor plan is ideal for those who wish to live mostly on the first floor and provides the desired living spaces ⦠formal dining room 13â x 13â with crown/chair/wainscoting, expansive kitchen 17â x 13â with lighted walk-in pantry 4â x 3â/custom and double the amount of cabinetry/ 29â of granite countertops/ breakfast bar / tile backsplash /copper pendant lights & undercounter lights, breakfast room 13âx 10â with crown molding/French doors to covered patio/hanging Tiffany style stained glass overhead light fixture, living room 18â x 18â with crown molding/ floor outlet/ stone wall with gas fireplace slate bench seating and mantle with electric, laundry room 8â x 6â with storage cabinetry, and primary suite 16â x 15â which includes walk-in closet 8â x 5â and full bathroom 11â x 10â with tile flooring/double sink hip height/jetted soaking tub/ 4â x 3â tiled walk-in shower with glass surround/ heated floors with timer. The upper-level offer 3 spacious bedrooms, full hall bathroom, open 15â x 10â loft, and family room/5th bedroom/kids gaming room/office/in-law or guest quarters 23â x 15â with double doors and gas line intended for potential installation of a gas fireplace. Opportunity abounds in the considerably sized 1633 Sq. Ft. unfinished heated/cooled lower level. Poured concrete foundation walls, easy lower-level access with walk out double French doors with double wide stair well, 2 sump pumps (one with battery backup system), passive radon pipe, 200-amp electric panel, manifold plumbing system, water softener, gas FHA furnace programmable to 2 zones, basement ceiling (with regards to electric/plumbing lines) finished with intention of allowing more square footage to be added in this level. The garage 22â x 22â is partially drywalled and has electric garage door opener with 2 remotes/ LED lighting/wall tracking for garden appliances. Builder warranty valid through 8/2025. Immediate settlement is possible. HOA dues are $100 p/yr and there is no capital contribution fee at this time. The upgrades are endless, come visit!
- Type:
- Land
- Sq.Ft.:
- n/a
- Status:
- Active
- Beds:
- n/a
- Lot size:
- 7.9 Acres
- Baths:
- MLS#:
- PAAD2010952
- Subdivision:
- Bonneauville Borough
ADDITIONAL INFORMATION
7.90 Acre lot available in Bonneauville Land borders Hanover Road and Hickory Avenue. Water / sewer hookups are available. Water is $1,709.00. Sewer EDU is $8,341.00 partially wooded level lot in a great location! Near Hanover, Littlestown, New Oxford, Rt 15, and 4 minutes to historic downtown Gettysburg and Battlefields.
- Type:
- Other
- Sq.Ft.:
- 1
- Status:
- Active
- Beds:
- n/a
- Lot size:
- 4.94 Acres
- Baths:
- MLS#:
- PAAD2010944
- Subdivision:
- Adams Commerce Center
ADDITIONAL INFORMATION
Ready lots in Adams Commerce Center, electric service is 3- phase, 12-/208 volt-13.2 KV underground services, Zoned EC-1, See assoc. docs. for complete information, i.e.: zoning, HOA, Route 15/30 interchange, 12, 000 AADT, All sewer, water & impact fees Buyer is responsible to pay. Perfect business or light manufacturing parcel. Assessment value is pro-rated based on acreage, HOA % - 6.81 %.
- Type:
- Land
- Sq.Ft.:
- n/a
- Status:
- Active
- Beds:
- n/a
- Lot size:
- 1.48 Acres
- Baths:
- MLS#:
- PAAD2010762
ADDITIONAL INFORMATION
PERK APPROVED Lovely 1.48 Acre lot located in Gettysburg and close to Fairfield and the MD Line. Gettysburg Area Schools. Imagine you dream home being built. There is a nice mix of open space and some trees as well for privacy. The property corners are marked. There is use of a common driveway on the left side of the property. Well is required. Zoned Land Conservation. Excellent opportunity!
- Type:
- Single Family
- Sq.Ft.:
- 1,736
- Status:
- Active
- Beds:
- 4
- Lot size:
- 0.31 Acres
- Year built:
- 1969
- Baths:
- 2.00
- MLS#:
- PAAD2009474
- Subdivision:
- Twin Oaks
ADDITIONAL INFORMATION
IMPROVED PRICE! Large 4 bedroom, 2 full bath home located in the Twin Oaks neighborhood. You will enjoy the spacious rooms, hardwood floors and double-sided fire place in the living room and family room. Large kitchen with adjoining dining room. Main level laundry off kitchen. Primary bedroom features En Suite bathroom. The inviting backyard is perfect for enjoying summer evenings with patio, mature trees and playset. Conveniently located to Routes 30 and 15 and close to parks and playgrounds. Large basement ready for your finishing touches. ATTENTION VETERANS - this home has a VA Assumable Mortgage! A one-year American Home Shield Warranty is included. Come See!
$450,000
Solomon Road Gettysburg, PA 17325
- Type:
- Land
- Sq.Ft.:
- n/a
- Status:
- Active
- Beds:
- n/a
- Lot size:
- 10.66 Acres
- Baths:
- MLS#:
- PAAD2009434
- Subdivision:
- Cumberland Township
ADDITIONAL INFORMATION
Desirable Commercial Lot accessible from US 15 and Taneytown Road; 10.66 AC in Clean & Green. Zoned Village Mixed Use for multiple types of commercial uses. Good visibility from US 15.
$695,000
2689 York Road Gettysburg, PA 17325
- Type:
- General Commercial
- Sq.Ft.:
- 8,160
- Status:
- Active
- Beds:
- n/a
- Lot size:
- 1.65 Acres
- Year built:
- 1999
- Baths:
- 3.00
- MLS#:
- PAAD2008682
ADDITIONAL INFORMATION
Additional photos will be added on 4/22. Commerical/Residential Use offering the opportunity to have your own business location and additional rental income from 4 other sources. Double wide is currently leased for residential use, End unit is currently leased for a photography studio and 2 additional spaces ready to be leased. With so many possibilities you won't want to miss out on this property. 1.65 acres of prime real estate located along Route 30 with high visibility and an abundance of traffic. All the inventory with the current shop of Shelley's County Nook will convey at closing. The shop will remain open until the closing date.
- Type:
- Single Family
- Sq.Ft.:
- 1,810
- Status:
- Active
- Beds:
- 2
- Lot size:
- 0.18 Acres
- Year built:
- 2024
- Baths:
- 2.00
- MLS#:
- PAAD2005910
- Subdivision:
- Amblebrook
ADDITIONAL INFORMATION
**OFFERING UP TO 25K IN CLOSING ASSISTANCE OR UPGRADES WITH USE OF PREFERRED LENDER AND TITLE FOR PRIMARY RESIDENCE.**see builder representative for additional details** Welcome home to the Virtuoso Floor plan! With over 1800 SQ FT, there are plenty of ways to make this house your home. Customize the Elevate Room to create a pet room for your beloved pets, a pocket office for your business needs, a wine room for the wine connoisseur or bulk storage room for those who need a little more space. The kitchen flows nicely into the cafe and gathering room, creating an amazing entertaining space. Opt for 9' accordian glass doors that'll create an indoor-outdoor living space. There are so many options to choose from including a 2nd floor! The Virtuoso has a multitude of structural choices which allow you to compose the ideal home. It can be your one-of-a-kind masterpiece. *Photos may not be of actual home. Photos may be of similar home/floorplan if home is under construction or if this is a base price listing.
- Type:
- Single Family
- Sq.Ft.:
- 2,060
- Status:
- Active
- Beds:
- 2
- Lot size:
- 0.2 Acres
- Year built:
- 2024
- Baths:
- 2.00
- MLS#:
- PAAD2005882
- Subdivision:
- Amblebrook
ADDITIONAL INFORMATION
**OFFERING UP TO 25K IN CLOSING ASSISTANCE OR UPGRADES WITH USE OF PREFERRED LENDER AND TITLE FOR PRIMARY RESIDENCE.**see builder representative for additional details** This home has everything you need. An abundance of storage, double walk-in closets, a walk-in pantry, messy kitchen, bulk storage, and extra garage space. Find yourself relaxing on your covered porch or escaping to the spa bath in the primary suite. This home with over 2000 finished square feet offers 2 bedroom, 2 bath, and a 2 car garage with an open floorplan to cook and entertain with your guests. The options to make this house your home are endless. You can choose an Elevate Room to accompany your beautiful floorplan as well as adding a second floor of unfinished storage or a den and 3rd bedroom. The options and choices are yours! Selling offsite. *Photos may not be of actual home. Photos may be of similar home/floorplan if home is under construction or if this is a base price listing.
© BRIGHT, All Rights Reserved - The data relating to real estate for sale on this website appears in part through the BRIGHT Internet Data Exchange program, a voluntary cooperative exchange of property listing data between licensed real estate brokerage firms in which Xome Inc. participates, and is provided by BRIGHT through a licensing agreement. Some real estate firms do not participate in IDX and their listings do not appear on this website. Some properties listed with participating firms do not appear on this website at the request of the seller. The information provided by this website is for the personal, non-commercial use of consumers and may not be used for any purpose other than to identify prospective properties consumers may be interested in purchasing. Some properties which appear for sale on this website may no longer be available because they are under contract, have Closed or are no longer being offered for sale. Home sale information is not to be construed as an appraisal and may not be used as such for any purpose. BRIGHT MLS is a provider of home sale information and has compiled content from various sources. Some properties represented may not have actually sold due to reporting errors.
Gettysburg Real Estate
The median home value in Gettysburg, PA is $303,700. This is higher than the county median home value of $279,700. The national median home value is $338,100. The average price of homes sold in Gettysburg, PA is $303,700. Approximately 38.25% of Gettysburg homes are owned, compared to 51.86% rented, while 9.89% are vacant. Gettysburg real estate listings include condos, townhomes, and single family homes for sale. Commercial properties are also available. If you see a property you’re interested in, contact a Gettysburg real estate agent to arrange a tour today!
Gettysburg, Pennsylvania 17325 has a population of 7,423. Gettysburg 17325 is less family-centric than the surrounding county with 24.97% of the households containing married families with children. The county average for households married with children is 27.61%.
The median household income in Gettysburg, Pennsylvania 17325 is $47,609. The median household income for the surrounding county is $72,492 compared to the national median of $69,021. The median age of people living in Gettysburg 17325 is 24.4 years.
Gettysburg Weather
The average high temperature in July is 85.5 degrees, with an average low temperature in January of 20.6 degrees. The average rainfall is approximately 42.9 inches per year, with 25.1 inches of snow per year.
