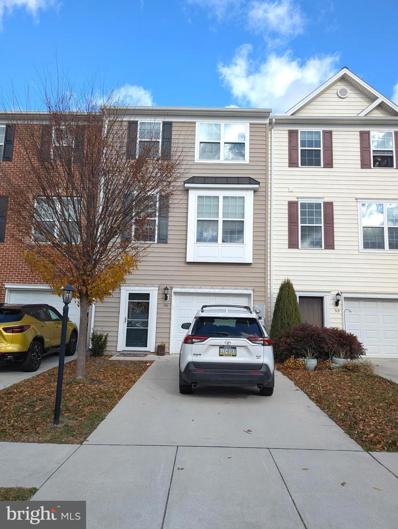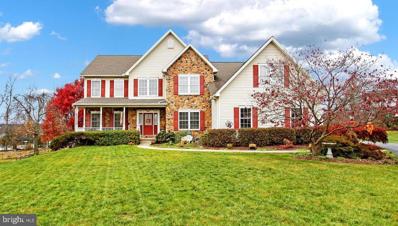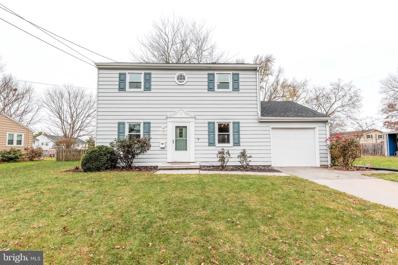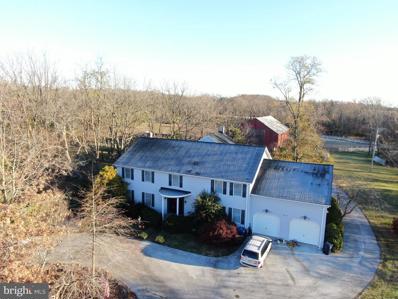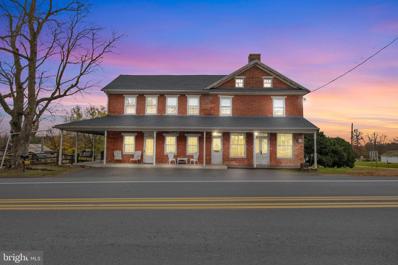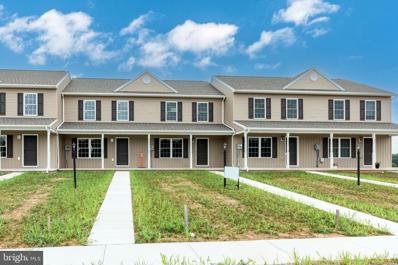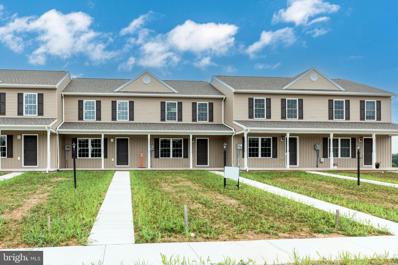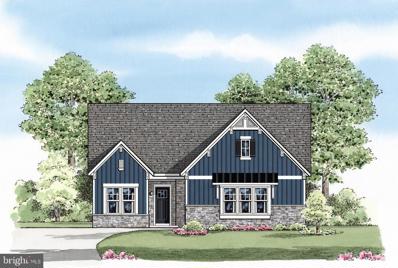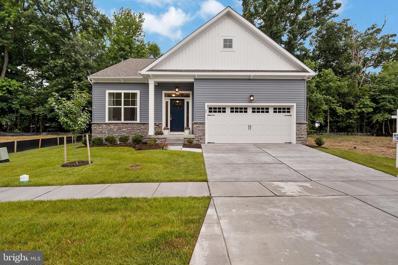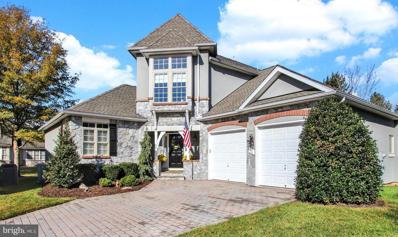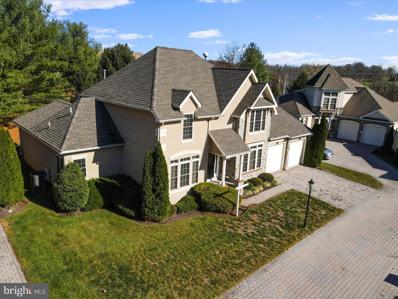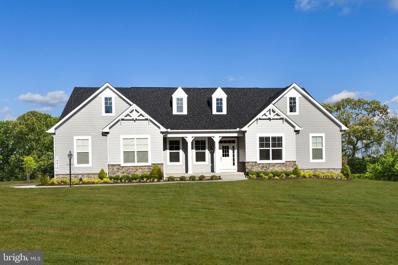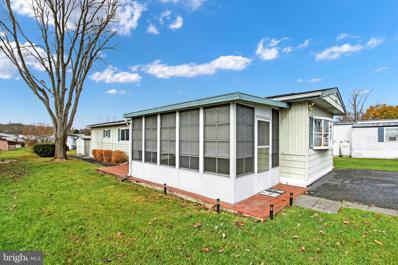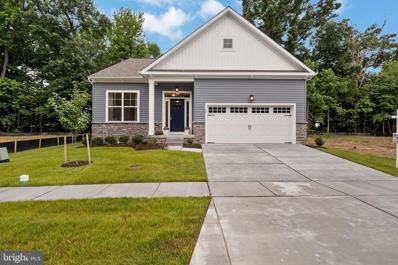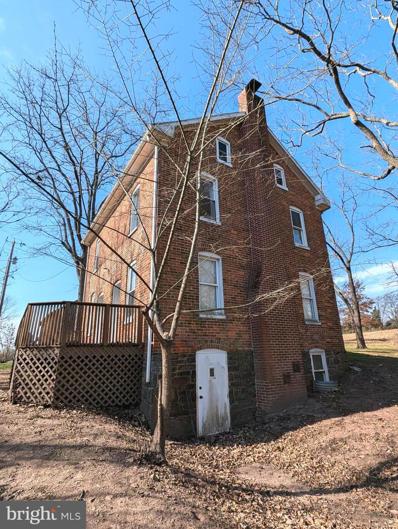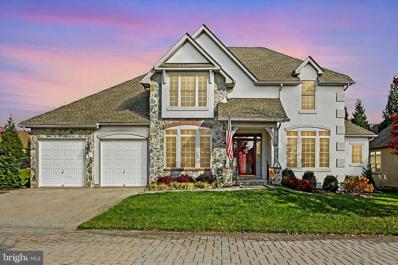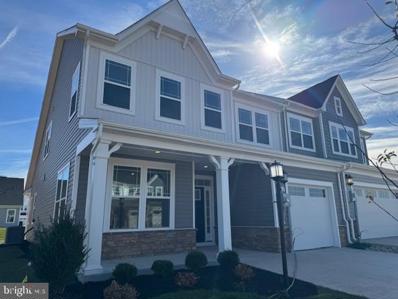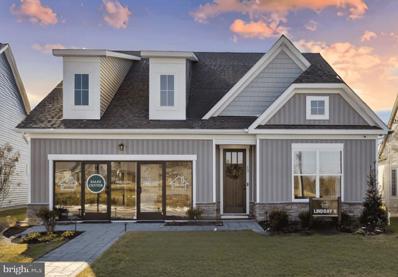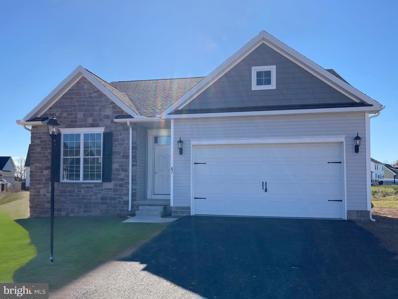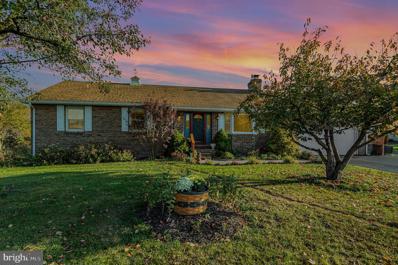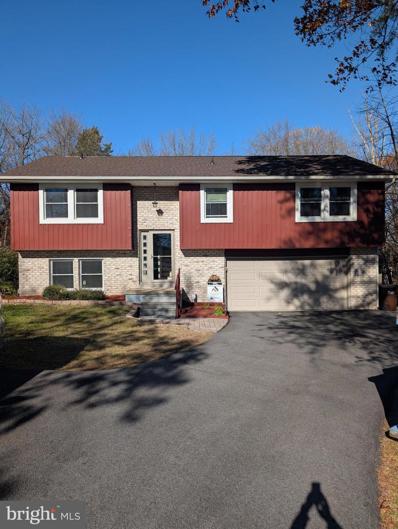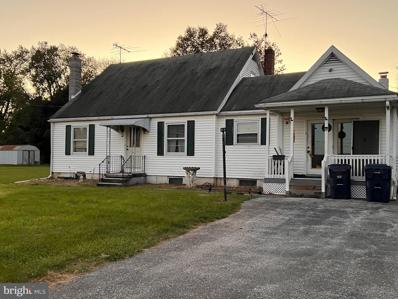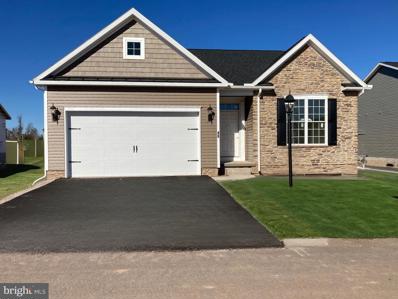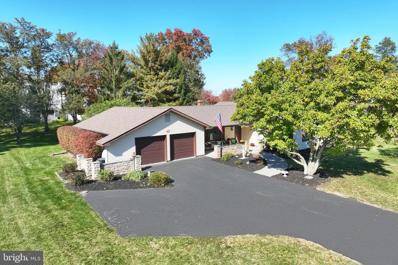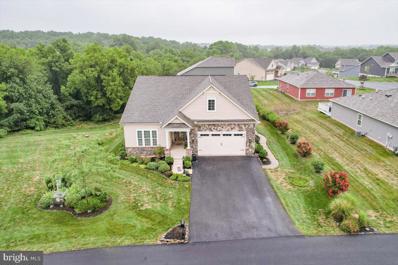Gettysburg PA Homes for Sale
- Type:
- Single Family
- Sq.Ft.:
- 1,680
- Status:
- NEW LISTING
- Beds:
- 3
- Lot size:
- 0.03 Acres
- Year built:
- 2017
- Baths:
- 3.00
- MLS#:
- PAAD2015658
- Subdivision:
- Winslow Court
ADDITIONAL INFORMATION
Well maintained 3 Bedroom 2 Full Bath townhome in Cambridge Crossing, Just outside of Gettysburg. Open floor plan with a semi- private back deck over looking the woods. On a cul-de-sac, Wood floors, tile bathrooms, tile main floor, beautiful kitchen, and a oversized 1 car garage. $500 initiation fee. Near shopping areas, Commuter routs (15 & 30) and the Gettysburg Battlefield area.
- Type:
- Single Family
- Sq.Ft.:
- 3,260
- Status:
- Active
- Beds:
- 4
- Lot size:
- 1.01 Acres
- Year built:
- 2000
- Baths:
- 3.00
- MLS#:
- PAAD2015566
- Subdivision:
- Ridgeview
ADDITIONAL INFORMATION
- Type:
- Single Family
- Sq.Ft.:
- 1,680
- Status:
- Active
- Beds:
- 3
- Lot size:
- 0.29 Acres
- Year built:
- 1970
- Baths:
- 2.00
- MLS#:
- PAAD2015544
- Subdivision:
- Twin Oaks
ADDITIONAL INFORMATION
OPEN HOUSE - Sunday, 11/17 from 1-3pm. Welcome home to 125 Rodes Ave! This 2 story, 3 bedroom, 1.5 bathroom home in the Twin Oaks community is move in ready & waiting to be your next home sweet home! On the first floor, you have a living room, dining room & kitchen, conveniently located half bathroom, and a spacious sunroom overlooking the yard. Upstairs, there are 3 bedrooms, and a full bathroom. The primary bedroom features a walk in closet with shelving. On the lower level, there is a finished basement space, an additional partially finished room, and the laundry room/utility room. Outside, you will find a fenced in rear yard, raised beds ready for your next garden project, a spacious patio for enjoying the summer evenings, and a large shed for your additional storage needs. Convenient location for commuters & less than 5 minutes away from shopping, restaurants, and anything else you could need, No HOA. Furnace, roof, and water heater all installed in 2021. All appliances included, for a simple move in! Schedule your showing today!
- Type:
- Single Family
- Sq.Ft.:
- 5,648
- Status:
- Active
- Beds:
- 8
- Lot size:
- 10.32 Acres
- Year built:
- 1990
- Baths:
- 7.00
- MLS#:
- PAAD2015510
- Subdivision:
- None Available
ADDITIONAL INFORMATION
Discover a remarkable piece of history in beautiful Gettysburg, PA! This incredible 10± acre property is situated within walking distance of parts of the Gettysburg National Military Park and offers convenient access to Routes 30, 15, 116, and other local roadways. Known as the Isaac Miller Farm, part of this home served as a Civil War hospital and boasts a rich historical legacy. The spacious colonial-style residence features 7-8 bedrooms, 5 full bathrooms, and 2 half bathrooms, along with multiple family and living rooms, a sunroom, a well-appointed kitchen, and a two-car garage. Previously operated as a charming bed and breakfast, the property includes three generously sized en suite bedrooms and an in-law kitchen. The home is a blend of eras, with the central portion dating back to the 1700s, a brick addition from the 1800s, and a more recent addition completed in 1990. The entire home has a new roof put on in 2021! Outside, the property is equally impressive, featuring a 45x70 bank barn that had begun to be reinforced, complete with 5-6 stalls, a 24x24 shed, a fenced pasture, and wooded areas with a serene spring-fed stream meandering through the landscape. This exceptional property is the opportunity you've been waiting forâcome and make it your own! Property is in clean and green. This property will be offered at auction on Wednesday December 4, 2024 @ 3:00pm. The List price in no way represents a minimum, starting, or acceptable bid.
- Type:
- Single Family
- Sq.Ft.:
- 3,984
- Status:
- Active
- Beds:
- 4
- Lot size:
- 0.56 Acres
- Year built:
- 1940
- Baths:
- 2.00
- MLS#:
- PAAD2015306
- Subdivision:
- Adams County
ADDITIONAL INFORMATION
This house has so much to offer! If you are looking for a single family home to raise a large family, itâs perfect with multiple options for bedrooms and 2 baths. If you would want to own a unique property that offers a part of history, this house was a post office in the 1800âs. If you want to live where you can perhaps have a small store front, it is zoned village. Mutiple things can be used for this home! Please contact me if you have any questions or concerns!
- Type:
- Single Family
- Sq.Ft.:
- 1,200
- Status:
- Active
- Beds:
- 2
- Lot size:
- 0.1 Acres
- Year built:
- 2024
- Baths:
- 2.00
- MLS#:
- PAAD2015534
- Subdivision:
- Colonial Acres
ADDITIONAL INFORMATION
New construction. Tax ID, tax amount and lot size on public record is for multiple lots. This is lot 180 Phase IV, Finished SqFt of the home is 1200 above grade (20x30 each floor) Basement unfinished is 600 sq ft. Please remove shoes when showing this new home. Buyer pays 2% PA TT. Colonial Ridge HOA contact is Tracy Orlando 717-451-0826, Fee is $125/yr. $25 one time initiation fee at closing. 1 yr builder warranty, local reputable builder in Bonneauville. Met Ed electric and Bonneauville boro for water/sewer. HOA docs uploaded with plans and specs. When weather permits, the grading and seeding will be done. If not, we will hold an escrow for grading and seeding to be completed in the spring. Sellers prefer closing w/ Saltzman Hughes PC or Appleaf Abstract in Gettysburg. Current tax ID is for several lots. Lot size estimated until assessed. Settlement company will estimate taxes. These photos are likeness to 106 Homestead until completion end of Dec
- Type:
- Single Family
- Sq.Ft.:
- 1,200
- Status:
- Active
- Beds:
- 2
- Lot size:
- 0.1 Acres
- Year built:
- 2024
- Baths:
- 2.00
- MLS#:
- PAAD2015526
- Subdivision:
- Colonial Acres
ADDITIONAL INFORMATION
New construction. Tax ID, tax amount and lot size on public record is for multiple lots. This is lot 181 Phase IV, Finished SqFt of the home is 1200 above grade (20x30 each floor) Basement unfinished is 600 sq ft. Please remove shoes when showing this new home. Buyer pays 2% PA TT. Colonial Ridge HOA contact is Tracy Orlando 717-451-0826, Fee is $125/yr. $25 one time initiation fee at closing. 1 yr builder warranty, local reputable builder in Bonneauville. Met Ed electric and Bonneauville boro for water/sewer. HOA docs uploaded with plans and specs. When weather permits, the grading and seeding will be done. If not, we will hold an escrow for grading and seeding to be completed in the spring. Sellers prefer closing w/ Saltzman Hughes PC or Appleaf Abstract in Gettysburg. Current tax ID is for several lots. Lot size estimated until assessed. Settlement company will estimate taxes. These photos are likeness to 106 Homestead until completion end of Dec
- Type:
- Single Family
- Sq.Ft.:
- 2,181
- Status:
- Active
- Beds:
- 3
- Lot size:
- 0.18 Acres
- Baths:
- 4.00
- MLS#:
- PAAD2015522
- Subdivision:
- Amblebrook
ADDITIONAL INFORMATION
Imagine your dream home come to life with "The Lincoln," a to-be-built residence where every detail is thoughtfully designed for your comfort and convenience. Offering 2,181 square feet of single-level living, this future home features 3 bedrooms and 3.5 baths, seamlessly blending style with functionality. Step into an inviting open-concept kitchen that flows effortlessly into the great roomâa perfect setting for intimate family evenings or festive gatherings with friends. The kitchen boasts a generous walk-in pantry, providing ample storage for all your culinary essentials. A convenient drop zone keeps everyday items organized, while a separate dining area sets the scene for memorable meals. The primary suite serves as a serene retreat, offering a peaceful haven at the end of the day. Two additional bedrooms provide comfortable spaces for guests or family members. There's also a versatile "choice room" ready to become whatever you needâbe it a home office, art studio, or hobby space. A dedicated laundry room adds to the home's convenience, making everyday tasks a breeze. Outside, the 2-car garage provides ample space for your vehicles and storage needs. For those seeking more room, there's an option to add a second floor, providing flexibility to suit your lifestyle. Nestled within Amblebrook, a vibrant 55+ community, "The Lincoln" offers more than just a beautiful homeâit presents a gateway to an active and fulfilling lifestyle. Embrace wellness with access to a state-of-the-art fitness center, indoor and outdoor pools, and courts for tennis and pickleball. Enjoy friendly games of bocce ball or take leisurely walks along scenic trails that wind through the community. Life at Amblebrook is designed to be carefree with lawn care included, allowing you more time to enjoy the things you love. An onsite wellness provider is available to support your health and well-being. Socialize at the Rock Creek Clubhouse, get creative in the interactive demonstration kitchen, or enjoy performances at the community theatre. The onsite café and market offer fresh, local products, providing a delightful place to meet neighbors and friends. Begin the journey to making "The Lincoln" your new home and start envisioning a future filled with cherished memories in a community where every day feels special. This is more than a home; it's a lifestyle waiting for you to embrace.
- Type:
- Single Family
- Sq.Ft.:
- 1,370
- Status:
- Active
- Beds:
- 2
- Lot size:
- 0.23 Acres
- Baths:
- 2.00
- MLS#:
- PAAD2015514
- Subdivision:
- Amblebrook
ADDITIONAL INFORMATION
Introducing the Monet I Modelâyour opportunity to design a dream home tailored to your lifestyle in the heart of Amblebrook's vibrant 55+ community. This to-be-built residence offers the ease of one-level living across 1,370 thoughtfully planned square feet, featuring 2 spacious bedrooms and 2 modern bathrooms. Imagine stepping into an open-concept floor plan where natural light fills every corner, seamlessly connecting the kitchen, dining, and living areas. It's a versatile space perfect for cozy evenings or entertaining friends. The convenience of a dedicated laundry room simplifies daily routines, while the attached 2-car garage and concrete driveway add functionality and curb appeal. Personalize your home with flexible floorplan options. Expand the first-floor family room, add a 4-foot extension for extra living space, or opt for a second floor complete with an additional bedroom, bathroom, and optional storageâor even a fourth bedroom. Living in Amblebrook means embracing an active and enriching lifestyle. Fitness enthusiasts will appreciate the state-of-the-art fitness center, indoor and outdoor pools, tennis and pickleball courts, and bocce ball facilities. Scenic trails weave through the community, perfect for morning jogs or leisurely walks. The Rock Creek Clubhouse, interactive demonstration kitchen, and performing arts theater ensure there's always something engaging happening close to home. With lawn care included and an on-site wellness provider, maintaining your home and health is effortless. The Welcome Center, along with the on-site café and market offering fresh, local products, provides plenty of opportunities to connect with neighbors and become part of this welcoming community. This is more than just a houseâit's a chance to create a home that reflects your personal style within a community that complements your lifestyle. Don't miss this exceptional opportunity to bring your vision to life before construction begins. Contact us today to explore all the possibilities and start your journey toward your custom-designed haven in Amblebrook.
- Type:
- Single Family
- Sq.Ft.:
- 3,813
- Status:
- Active
- Beds:
- 4
- Lot size:
- 0.18 Acres
- Year built:
- 2004
- Baths:
- 4.00
- MLS#:
- PAAD2015466
- Subdivision:
- The Links At Gettsburg
ADDITIONAL INFORMATION
Tastefully appointed 4453 Sq. Ft. 4-bedroom, 3.5-bathroom French Country luxury home situated in south central historic Gettysburg, PA! The Courtyards at the Links of Gettysburg located on the PA/MD border is a masterfully designed community offering brick paved streets/driveways, meticulously maintained pocket parks & landscaped yards with sprinkler systems, tennis/basketball courts, clubhouse with pool/hot tub/sauna/fitness center/banquet room, and is complimented by nearby award winning The Links golf course. Neighborhood events and clubs are plentiful! This warm & welcoming meticulously maintained Wormald Homes constructed beauty boasts bright & open living spaces, tons of expansive windows(including transom & sunburst), spacious foyer with walk-in coat closet, extensive custom crown moldings/trim work, 9 Ft./tray/vaulted ceilings, custom window treatments such as roman shades & plantation shutters, wood flooring throughout the main level, expansive 1st floor primary suite, desirable 1st floor laundry, 2 gas fireplaces, fenced side/rear yard, slate/brick front covered entry porch, side patio, 16 X 10 rear screened tile floored porch, upgraded leather finished kitchen and bathroom granite counter tops, spacious kitchen with stainless appliances, newer 2nd floor carpet & new roof in 2018! The main level offers a 2 story living room with gas fireplace/doors to side patio, separate formal dining room with bay bump out and tray ceiling, upgraded kitchen with 7 X 6 center island with seating/granite counter tops/tiled backsplash/newer stainless steel appliances/5 burner gas cooktop with downdraft exhaust/closet and cabinet pantries/recessed & pendant lighting/breakfast area with bay bump out and is open to the family room with gas fireplace all overlooking private aluminum fenced yard. The 1st floor 20 X 14 owner's suite offers 14 X 6 walk in closet with custom organizer, luxury owner's bathroom with double vanities with granite counter tops/soaking tub/separate wash closet/ 5 Ft. walk-in tiled shower with seat and tiled flooring. The upper level provides plenty of room for guests with 2 sizeable bedrooms, 1 full bath, plenty of closets for storage and walkway overlooking both the grand living room. The lower level has been partially finished and provides plenty of wonderful spaces with the 23 X 28 4th bedroom (currently used as a TV room), 20 x 15 office, full bath with tiled flooring, 14 X 13 hobby/craft room with built in shelves/cabinets/pegboard/track lighting/deep sink. The unfinished storage/utility rooms are plentiful and house the radon mitigation system/workbench area/propane hot water heater/propane furnace/sump pump/water softener system/shelves galore, etc. Utilities are estimated and based on this homeowner's usage. The $210 HOA monthly fee includes mowing, snow removal, trash pickup, pruning, mulching, weeding and edging, the $685 annual fee covers pool access/master association fee, the buyer will pay a $350 capital contribution entrance fee, and the NID for this property has been paid in full. Wonderful house situated in the lovely Pennsylvania countryside! Come see!
- Type:
- Single Family
- Sq.Ft.:
- 4,244
- Status:
- Active
- Beds:
- 4
- Lot size:
- 0.17 Acres
- Year built:
- 2005
- Baths:
- 5.00
- MLS#:
- PAAD2015428
- Subdivision:
- The Links At Gettysburg
ADDITIONAL INFORMATION
This stunning 4-bedroom, 3-full bath, 2-half bath home is situated on a peaceful cul-de-sac and offers over 4,000 sq. ft. of beautifully finished living space. A gorgeous stone fireplace serves as the centerpiece of the spacious living room, while the expansive kitchen provides ample room for cooking and entertaining. The additional family room features a cozy gas fireplace, creating the perfect space to gather. The main floor boasts a luxurious ownerâs suite with double closets and an elegant master bathroom, offering a private retreat. A versatile flex room on the main level is perfect for a home office, ensuring a convenient work-from-home setup or additional living space. The finished lower level is a versatile space, featuring an additional bedroom, full bathroom, and a large den complete with a wet barâideal for hosting friends and family. Located in a vibrant community packed with amenities, residents can enjoy basketball courts, tennis courts, a putting green, an outdoor pool, and more. Stay active in the fitness center or on the jogging paths, and take advantage of the golf club and course with membership availability. After a day of activities, unwind in the hot tub or sauna. With its prime location, exquisite design, and incredible community amenities, this home offers the perfect blend of comfort, luxury, and convenience!
- Type:
- Single Family
- Sq.Ft.:
- 2,372
- Status:
- Active
- Beds:
- 3
- Lot size:
- 3 Acres
- Baths:
- 3.00
- MLS#:
- PAAD2015502
- Subdivision:
- None Available
ADDITIONAL INFORMATION
TO BE BUILT NEW CONSTRUCTION. Beautiful lot Co- Marketed with Caruso Homes. This Model is the ----- BAYWOOD --- The Baywood plan is a single family ranch style home and features the highly sought after first floor master suite starting at 2,372 sq. ft. with the capability of up to 6,006 sq. ft. and up to 5 bedrooms. Enjoy one-level living, or add a second floor for additional space. Choose from hundreds of luxury options and finishes to design your dream...screened porch, gourmet kitchen, stone or modern fireplaces, 2nd floor loft, spa baths, and basements made for entertaining with theater room, wet bar and much more! --- Buyer may choose any of Carusoâs models that will fit on the lot, prices will vary. Photos are provided by the Builder. Photos and tours may display optional features and upgrades that are not included in the price. Final sq footage are approx. and will be finalized with final options. Upgrade options and custom changes are at an additional cost. Pictures shown are of proposed models and do not reflect the final appearance of the house and yard settings. All prices are subject to change without notice. Purchase price varies by chosen elevations and options. Price shown includes the Base House Price, The Lot and the Estimated Lot Finishing Cost Only. Builder tie-in is non-exclusive
- Type:
- Manufactured Home
- Sq.Ft.:
- 924
- Status:
- Active
- Beds:
- 2
- Year built:
- 1978
- Baths:
- 1.00
- MLS#:
- PAAD2015430
- Subdivision:
- Lincoln Estates Mhp
ADDITIONAL INFORMATION
Welcome Home to this delightful two bedroom, one bath mobile home situated in the Lincoln Estates Community. The living room and kitchen offer an open space for relaxing and entertaining indoors. The spacious 3-season sunroom offers the perfect spot for your morning coffee or to unwind in the evening. If you enjoy the outdoors you will appreciate the yard for gardening or the beautiful scenery outback. A convenient shed provides extra storage space for all your needs. Nestled just a few miles away from all that downtown Gettysburg has to offer, this home is a fantastic option for those seeking both comfort and convenience. With a one year home warranty the new owner will enjoy peace of mind as well as the pride of ownership! Don't miss out- schedule your showing today!
- Type:
- Single Family
- Sq.Ft.:
- 1,370
- Status:
- Active
- Beds:
- 2
- Baths:
- 2.00
- MLS#:
- PAAD2015448
- Subdivision:
- Links At Gettysburg
ADDITIONAL INFORMATION
Welcome to Wade Run at the Links at Gettysburg where you can customize your brand new home in one of the most prestigious communities in Adams County, PA. This is a community that truly gives back to our planet as they will plant 100 trees for every home sold. The best part is YOU get to choose where the trees are planted when you purchase. This particular listing presents the Monet I floor plan! This is one level living at its best. You'll have an owner's suite with a private bath and large walk-in closet plus an additional first floor bedroom and adjacent full bath. The kitchen opens to the family room and separate dining area. Complete with a 2-car garage, spacious foyer and first floor laundry room, this home is designed for easy living. Need more space? There are options to extend the home, add a covered patio, add a second floor or construct with a basement. This will be a new construction to-be-built by Ward Communities and designed by YOU. The photos are from other model homes that have been constructed. Other floor plans are available for this lot and other lots are available for this floor plan! Be sure to click through the photos to view all lots available and check out other floor plan options at the community's other listings. The listing price you see here is the base price for the new construction and some lots may have additional premiums. Questions? Give a call today for more information, additional floor plan information, or to set up a consultation about all options at Wade Run at the Links at Gettysburg. There is a current model home at the end of Bridge Valley Road. Hours are 10:00am to 5:00pm daily. Feel free to stop by or call to schedule an appointment.
$1,550,000
940 Goulden Road Gettysburg, PA 17325
- Type:
- Single Family
- Sq.Ft.:
- 1,344
- Status:
- Active
- Beds:
- 3
- Lot size:
- 151.07 Acres
- Year built:
- 1900
- Baths:
- 2.00
- MLS#:
- PAAD2015432
- Subdivision:
- Rural
ADDITIONAL INFORMATION
150 acre farm with woods and creek within minutes of Rt 15. 3 Bedroom, 1.5 BA brick farmhouse, large bank barn in good condition and registered with the Historic Gettysburg Adams County Barn Preservation Project #136. Property preserved with Land Conservancy L10. Private wooded drive across White Run. Home and barn sits in the center of the acreage. Picnic gazebo beside barn with lovely views. This is an estate and the executor has no info on the maintenance of the property. Windows appear newer and floors are a laminate.
- Type:
- Single Family
- Sq.Ft.:
- 2,795
- Status:
- Active
- Beds:
- 4
- Lot size:
- 0.13 Acres
- Year built:
- 2006
- Baths:
- 4.00
- MLS#:
- PAAD2015396
- Subdivision:
- Links At Gettysburg
ADDITIONAL INFORMATION
There is a definite WOW factor when you open the front door. The main feature of this home is the breathtaking floor to ceiling stone fireplace in the Great Room. This gracious home has a spacious kitchen with eat-in area as well as an island. The formal dining room is currently used as a formal living room and there is a 14X12 office with a built-in cabinet. There is also a powder room on the main level. The 1st floor primary bedroom has his and her walk-in closets; the bath has dual vanities, walk-in tub and a separate shower. The entire first floor has hardwood floors as well as a 1st floor laundry room. On the 2nd floor you will find two lovely bedrooms and a full bath. The lower level features a 4th bedroom, an office and full bath. The potential for the remaining unfinished lower level is amazing. New roof in 2018 and new heat pump. All window treatments convey. The Links of Gettysburg offers a golf course with club house and sports grill, walking trails, pool and fitness center, tennis and so much more. There is something for everyone. Close to Maryland and Route 15. Baltimore, Dulles and Harrisburg airports are within 1.5 hours. This is a must see home.
- Type:
- Single Family
- Sq.Ft.:
- 2,349
- Status:
- Active
- Beds:
- 3
- Lot size:
- 0.13 Acres
- Baths:
- 3.00
- MLS#:
- PAAD2015410
- Subdivision:
- Amblebrook
ADDITIONAL INFORMATION
Immediate delivery! This Jennings was built for the chef in mind ! The expansive kitchen island with quartz countertops is great for entertaining and preparing exquisite meals. For the chef we have light gray cabinetry, double oven, built in microwave, gas cooktop with a hood vent and more! Near the kitchen is a flex room surrounded by large windows. Off of the kitchen is the family room with high vaulted ceilings. Outside you have a covered porch, perfect for afternoon gatherings. Tucked away is the first-floor owner's suite. Your spa-like bathroom features quartz countertops, over-sized shower with seating and a frameless door. Upstairs is an airy loft with windows that pour in natural light. Two additional bedrooms provide ample space for guests, home office, or crafting room! An unfinished room leaves plenty of space for storage. Agent must accompany and register their client on their first visit.
- Type:
- Single Family
- Sq.Ft.:
- 2,633
- Status:
- Active
- Beds:
- 4
- Baths:
- 3.00
- MLS#:
- PAAD2015388
- Subdivision:
- Links At Gettysburg
ADDITIONAL INFORMATION
Welcome to Wade Run at the Links at Gettysburg where you can customize your brand new home in one of the most prestigious communities in Adams County, PA. This is a community that truly gives back to our planet as they will plant 100 trees for every home sold. The best part is YOU get to choose where the trees are planted when you purchase. This particular listing presents the Lindsay II floor plan that was designed to add a second floor with left option! The floor plan includes 3-4 bedrooms and 3 full baths. The living area is wide open and is complimented by an adjoining dining area perfect for cozy meals or family gatherings! The patio area is also exquisite! Don't forget that this home is built on a basement at this price point and includes a 2 car garage. This will be a new construction to-be-built by Ward Communities and designed by YOU. The photos are from other model homes that have been constructed. Other floor plans are available for this lot and other lots are available for this floor plan! Be sure to click through the photos to view all lots available and check out other floor plan options at the community's other listings. The listing price you see here is the base price for the new construction and some lots may have additional premiums. Questions? Give a call today for more information, additional floor plan information, or to set up a consultation about all options at Wade Run at the Links at Gettysburg. There is a current model home at the end of Bridge Valley Road. Hours are 10:00am to 5:00pm Saturday through Wednesday every week. Feel free to stop by or call to schedule an appointment.
- Type:
- Single Family
- Sq.Ft.:
- 1,739
- Status:
- Active
- Beds:
- 3
- Lot size:
- 0.08 Acres
- Year built:
- 2024
- Baths:
- 2.00
- MLS#:
- PAAD2015332
- Subdivision:
- Cumberland Village
ADDITIONAL INFORMATION
Immediate Delivery! Our Carol Floorplan is Now Available in Cumberland Village! This Floorplan Includes 2 Car Garages â 9ft Ceilings on 1st Floor - Stone Front Along Bedroom #2 â Unfinished Basement â 2 Piece Basement Bath Rough-in â Painted Kitchen Cabinetry â Kitchen Island - 2 Pendant Light Rough-ins Above Island - Granite Countertops â Stainless Steel Appliances - LVP Flooring in Foyer, Hall to Bedrooms, Great Room, Dining Room & Kitchen/Pantry â Upgraded Ceramic Tile in Primary Bath â - Gas Heat - Covered Deck! Please check with our sales manager for details & to receive access to Carol model. Builder's Model Home located on site at 11 Nuthatch Dr, Gettysburg, PA. Please contact us today for more details! Open Daily 11am to 6pm! Please Note - The completed photos shown are of another like Carol Model. Photos may show additional options.
$420,000
19 Summer Drive Gettysburg, PA 17325
- Type:
- Single Family
- Sq.Ft.:
- 2,934
- Status:
- Active
- Beds:
- 3
- Lot size:
- 0.58 Acres
- Year built:
- 1973
- Baths:
- 2.00
- MLS#:
- PAAD2015328
- Subdivision:
- Springfield Estates
ADDITIONAL INFORMATION
Stunning Rancher Home with Modern Upgrades! Step into your dream home with this beautifully upgraded rancher featuring 3 spacious bedrooms and 2 full baths. Enjoy the luxury of large walk-in closets and a layout designed for comfort and convenience. The partially finished basement adds valuable living space, boasting an extra bedroom and a game room perfect for entertaining or relaxing. The heated oversized 2-car garage provides ample storage, parking and hot tub to enjoy. Outside, unwind with your private backyard oasis with a patio surrounded by a privacy fence-ideal for gatherings or quiet evenings. The property includes a Generac generator to take care of any back-up and safety needs. Located in a desirable neighborhood, this home is a must-see. Don't miss this opportunity to make this house your home before the holidays!
$384,900
280 Hood Drive Gettysburg, PA 17325
- Type:
- Single Family
- Sq.Ft.:
- 1,282
- Status:
- Active
- Beds:
- 4
- Lot size:
- 0.51 Acres
- Year built:
- 1979
- Baths:
- 3.00
- MLS#:
- PAAD2015240
- Subdivision:
- Lake Heritage
ADDITIONAL INFORMATION
Renovations and updates are just being completed on this sought-after Lake Heritage Community home located in historic Gettysburg, PA, that provides a peaceful setting while being conveniently close to the area's many attractions. Set on a secluded cul-de-sac within walking distance of the community boat launch, this elegant split foyer home offers a private wooded setting on over half an acre. The home now offers 4 generous-sized bedrooms with 2 full, and 1 half bathrooms. The main level features a large, eat-in kitchen with granite countertops, and an abundance of cabinets with wine rack, a built-in microwave, disposal, and range hood, The combination living room/dining room leads to the newly renovated deck. Further down the hall you'll find the main bathroom, master bedroom with full bath, and two additional bedrooms. On the lower level is another bedroom, laundry, a large family room, half-bath, and access to the over-sized 2-car garage. The list of recent updates includes new roof, gutters, and soffits, new driveway, and exterior siding (all in 2023), all new Pella windows, new flooring, trim, and fresh paint. The hot water heater was just replaced in June of 2024 as well. Year-round comfort is provided by radiant heat, two mini-split systems, and a pellet stove in the lower-level family room. Outdoors you'll find a fully landscaped yard with a large shed. This home provides everything your family needs to live and grow, while taking advantage of everything the Lake Heritage Community offers including a 154 acre lake, several boat launches, Olympic-size swimming pool, community room, 24 hour security with gated access, tennis, pickleball, basketball and shuffleboard courts, volleyball and horseshoes, several community recreation areas, pavilions, and playgrounds, dog park, access to a privately owned marina and many community-sponsored events & clubs including Women's Club, Fishing, Childrens Garden, crafts, etc. Call LA with any questions and to arrange your private showing today!
$249,900
36 Belmont Road Gettysburg, PA 17325
- Type:
- Single Family
- Sq.Ft.:
- 1,724
- Status:
- Active
- Beds:
- 3
- Lot size:
- 0.93 Acres
- Year built:
- 1950
- Baths:
- 1.00
- MLS#:
- PAAD2015210
- Subdivision:
- None Available
ADDITIONAL INFORMATION
Solid home outside of sought after Gettysburg. Bring it back to life and make it your own. Large 2 car garage on almost an acre. Don't miss this one
- Type:
- Single Family
- Sq.Ft.:
- 1,739
- Status:
- Active
- Beds:
- 3
- Lot size:
- 0.08 Acres
- Year built:
- 2024
- Baths:
- 2.00
- MLS#:
- PAAD2015330
- Subdivision:
- Cumberland Village
ADDITIONAL INFORMATION
Immediate Delivery! This Floorplan Includes 2 Car Garages â 9ft Ceilings on 1st Floor - Stone Front Along Bedroom #2 â Unfinished Basement â 2 Piece Basement Bath Rough-in â Painted Kitchen Cabinetry â Kitchen Island - 2 Pendant Light Rough-ins Above Island - Granite Countertops â Stainless Steel Appliances - LVP Flooring in Foyer, Hall to Bedrooms, Great Room, Dining Room & Kitchen/Pantry â Upgraded Ceramic Tile in Primary Bath - Gas Heat - Covered Deck! Please check with our sales manager for details & to receive access to Carol model. Builder's Model Home located on site at 11 Nuthatch Dr, Gettysburg, PA. Please contact us today for more details! Open Daily 11am to 6pm! Please Note - The completed photos shown are of another like Carol Model. Photos may show additional options.
- Type:
- Single Family
- Sq.Ft.:
- 2,442
- Status:
- Active
- Beds:
- 3
- Lot size:
- 0.43 Acres
- Year built:
- 1984
- Baths:
- 2.00
- MLS#:
- PAAD2015074
- Subdivision:
- Cumberland Township
ADDITIONAL INFORMATION
Incredible opportunity for one level living on Country Club Lane in Gettysburg. This 3 bedroom, 2 full bathroom home has so much to offer and lots of space including an extra sitting room and lovely sunroom at the rear of the house. The house has plenty of storage and a 2 car garage that connects to the inside. The yard is flat and well maintained and the rear lawn is fenced and pet ready. The house has been well maintained and is move in ready. Both porch doors and front door replaced 01/2024, the HVAC was installed 3/2023, Anderson Replacement windows were installed 09/2022, and the roof was replaced 05/2021. Please come take a look and imagine living in such a nice area close to Downtown Gettysburg, the Battlefield, as well as having easy access to MD. Please see the article referencing the land and property across the street at: https://gettysburgconnection.org/american-battlefield-trust-will-buy-former-gettysburg-country-club-parcel/
$584,900
24 River Road Gettysburg, PA 17325
- Type:
- Single Family
- Sq.Ft.:
- 3,832
- Status:
- Active
- Beds:
- 4
- Year built:
- 2018
- Baths:
- 3.00
- MLS#:
- PAAD2015270
- Subdivision:
- Cumberland
ADDITIONAL INFORMATION
This beautiful home does not disappoint! You will fall in love just walking in to the spacious foyer with gleaming hardwood floors throughout and in to the gourmet kitchen and great room with beautiful fireplace! Every attention to detail and all the bells and whistles! Granite countertops, large island, high end appliances and a walk in pantry, large dining area and a sunny morning room with a slider to the large composite deck! The primary suite features a tray ceiling, his and hers walk in closets with California Closet organizers, full bath with walk in shower and double vanity. Two more bedrooms and a full bath. Laundry room leads to garage with painted floor and California Closet Storage cabinets. Full finished lower level with huge family/rec room area walking out to patio and additional bedroom with sitting room and walk in closet. Full bath and about 1000 sf of extra space unfinished for storage or more future space! Cumberland Crossing HOA takes care of snow and grass, The Links HOA gives access to the pool, tennis courts, clubhouse and golf membership opportunity! Come see this one!
© BRIGHT, All Rights Reserved - The data relating to real estate for sale on this website appears in part through the BRIGHT Internet Data Exchange program, a voluntary cooperative exchange of property listing data between licensed real estate brokerage firms in which Xome Inc. participates, and is provided by BRIGHT through a licensing agreement. Some real estate firms do not participate in IDX and their listings do not appear on this website. Some properties listed with participating firms do not appear on this website at the request of the seller. The information provided by this website is for the personal, non-commercial use of consumers and may not be used for any purpose other than to identify prospective properties consumers may be interested in purchasing. Some properties which appear for sale on this website may no longer be available because they are under contract, have Closed or are no longer being offered for sale. Home sale information is not to be construed as an appraisal and may not be used as such for any purpose. BRIGHT MLS is a provider of home sale information and has compiled content from various sources. Some properties represented may not have actually sold due to reporting errors.
Gettysburg Real Estate
The median home value in Gettysburg, PA is $360,000. This is higher than the county median home value of $279,700. The national median home value is $338,100. The average price of homes sold in Gettysburg, PA is $360,000. Approximately 38.25% of Gettysburg homes are owned, compared to 51.86% rented, while 9.89% are vacant. Gettysburg real estate listings include condos, townhomes, and single family homes for sale. Commercial properties are also available. If you see a property you’re interested in, contact a Gettysburg real estate agent to arrange a tour today!
Gettysburg, Pennsylvania has a population of 7,423. Gettysburg is less family-centric than the surrounding county with 21.17% of the households containing married families with children. The county average for households married with children is 27.61%.
The median household income in Gettysburg, Pennsylvania is $47,609. The median household income for the surrounding county is $72,492 compared to the national median of $69,021. The median age of people living in Gettysburg is 24.4 years.
Gettysburg Weather
The average high temperature in July is 85.5 degrees, with an average low temperature in January of 20.6 degrees. The average rainfall is approximately 42.9 inches per year, with 25.1 inches of snow per year.
