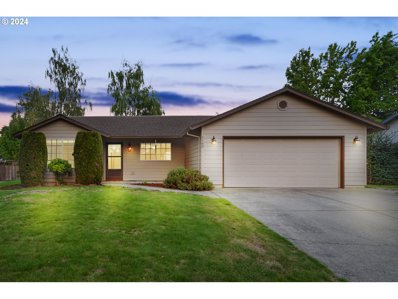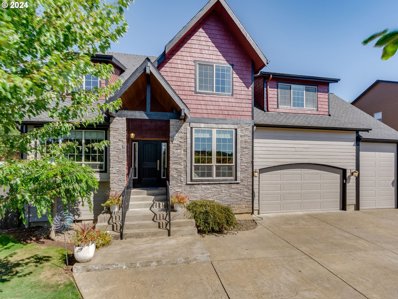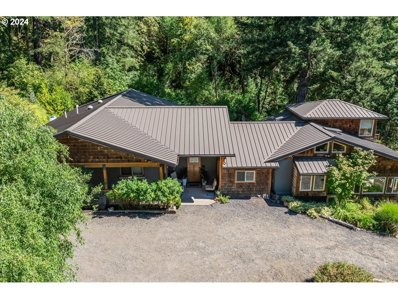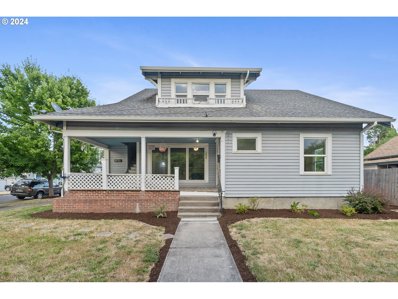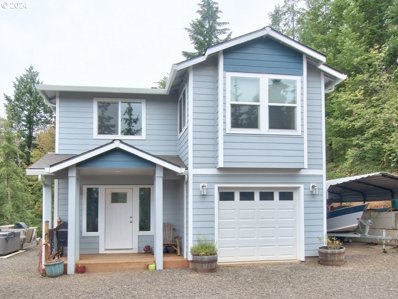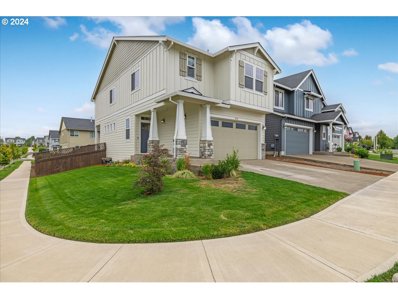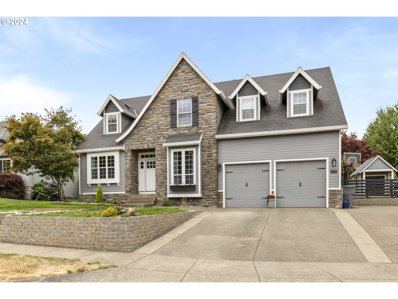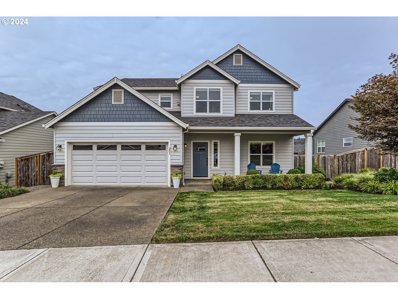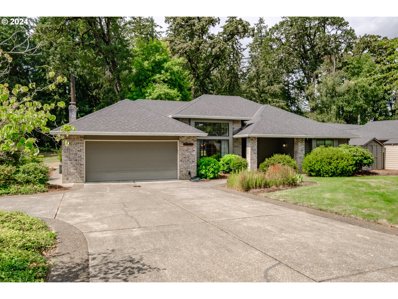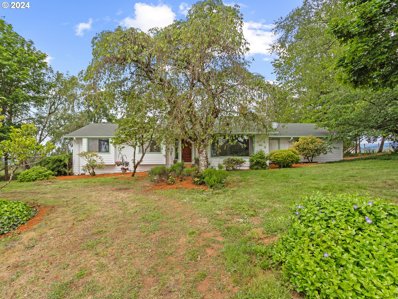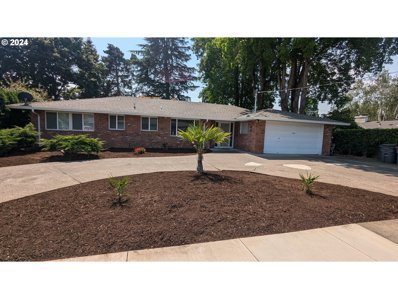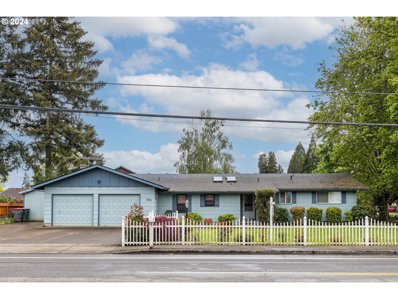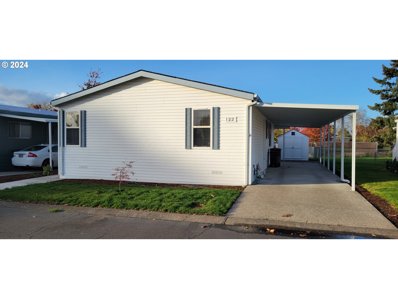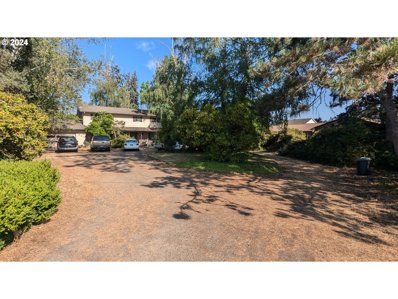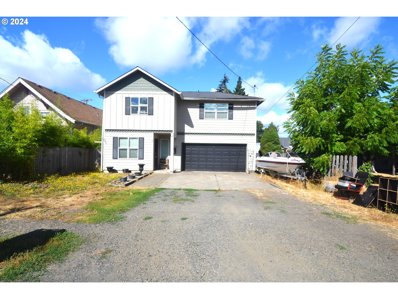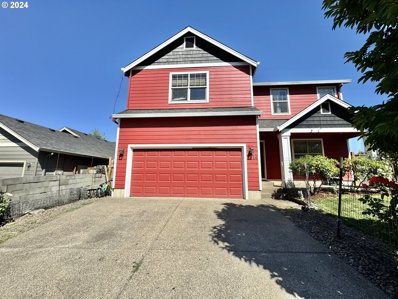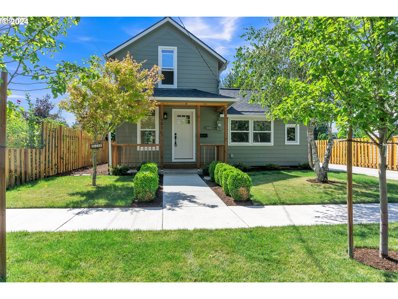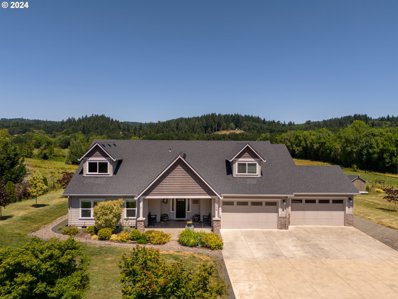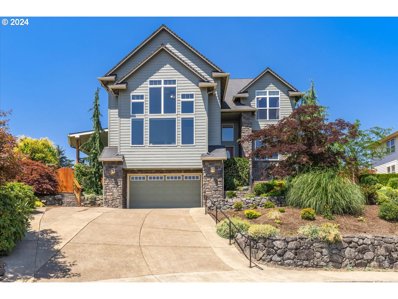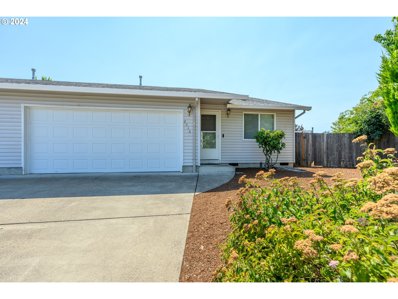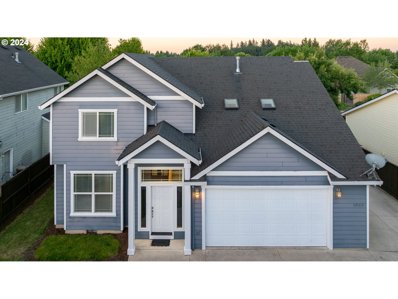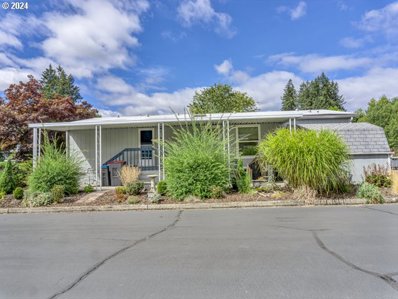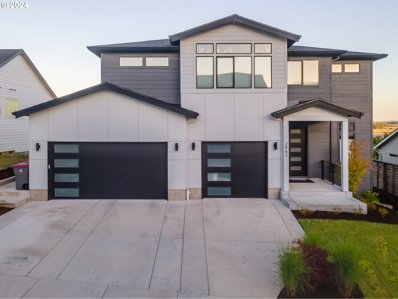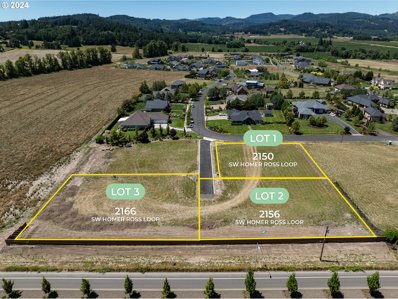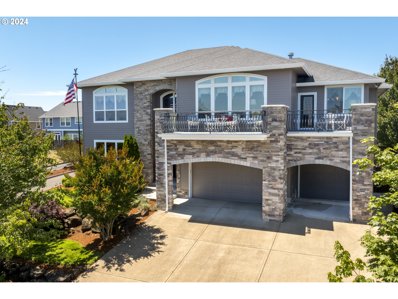McMinnville OR Homes for Rent
- Type:
- Single Family
- Sq.Ft.:
- 1,720
- Status:
- Active
- Beds:
- 3
- Lot size:
- 0.18 Acres
- Year built:
- 1992
- Baths:
- 2.00
- MLS#:
- 24215597
ADDITIONAL INFORMATION
Immaculate one-level home centrally located on large lot near park &schools, move-in ready. Open living & dining with vaulted ceilings, large family room with wood fireplace &wood flooring, open to expansive patio &private backyard. Spacious primary suite with walk-in closet &tiled shower, two other bedrooms with tub/shower. Fully fenced &well planted with UGS. Electric forced air heating with efficient heat pump, 2-car attached garage. Newer roof, hardwood flooring, fresh painting, all vinyl windows.
- Type:
- Single Family
- Sq.Ft.:
- 3,154
- Status:
- Active
- Beds:
- 5
- Lot size:
- 0.21 Acres
- Year built:
- 2013
- Baths:
- 4.00
- MLS#:
- 24685195
ADDITIONAL INFORMATION
Welcome to this beautiful custom 5-bedroom, 4-bathroom home, situated on a private flag lot in the heart of Oregon Wine Country. Designed with high ceilings and an open floor plan, this home is filled with natural light. Wood floors flow throughout the main living areas, adding warmth and elegance.The kitchen is a cook’s delight, featuring granite countertops, stainless steel appliances, a large fridge, a gas range, and a wall oven—perfect for both everyday meals and entertaining. The great room, anchored by a cozy fireplace, features built-ins and multiple large windows, offering a bright and inviting space for gatherings. Step outside to the covered back patio, complete with a gas fire pit, and enjoy comfortable outdoor living.This home also includes a formal dining room, a sitting room/loft, a bonus room, and dedicated office space, offering generous areas for both relaxation and productivity. With two primary suites—one on each floor—this home presents flexibility for various living arrangements. The expansive 3-car garage includes an RV bay, providing ample room for all your vehicles and adventure gear.Beautiful exterior has been freshly painted. Schedule your showing for this attractive, spacious, and comfortable property today!
$1,133,300
22721 SW PEAVINE Rd McMinnville, OR 97128
- Type:
- Single Family
- Sq.Ft.:
- 3,192
- Status:
- Active
- Beds:
- 4
- Lot size:
- 10.05 Acres
- Year built:
- 2002
- Baths:
- 2.00
- MLS#:
- 24695671
ADDITIONAL INFORMATION
This unique property is ideal for anyone who appreciates advanced construction methods, a small energy footprint and the opportunity to enjoy what 10+ acres of SW exposure land can offer. The ICF-Rastra block construction home (insulated concrete) and its over 3100 sf are equipped with efficient radiant floor heating as well as a hot & cold heat pump; hot water is on-demand. The home is beautifully appointed, with touches of reclaimed materials in the living room, inside & outside surround sound, solar tubes & skylights, ceiling fans throughout and a hot tub. The property is complemented by a large shop, a fenced garden area (organically tended), rainwater storage tanks for year-round watering, two seasonal ponds and a year-round creek. The gently sloped pastures that surround the property are speckled with a great variety of species of trees (), as well as some areas of old growth NW woods which can be walked on the many groomed trails. The views are amazing, wherever you sit. Gated access, a back-up power generator and McMinnville Power complete this wonderful property.
- Type:
- Single Family
- Sq.Ft.:
- 3,262
- Status:
- Active
- Beds:
- 4
- Lot size:
- 0.12 Acres
- Year built:
- 1915
- Baths:
- 2.00
- MLS#:
- 24042658
ADDITIONAL INFORMATION
Updated home near downtown & Linfield University, centrally located with great street walking, shops and restaurants nearby. Main level features 3 bedrooms & a full bathroom, a spacious living room, formal dining, kitchen with new appliances, a deck to enjoy a great yard. Upper level is a one-bedroom, one-bath apartment with full kitchen & laundry, ideal for dual living or rental income. Huge basement with two bonus rooms, laundry, tons of storage. New roof in 2006, new laminate flooring & carpet.
- Type:
- Single Family
- Sq.Ft.:
- 1,672
- Status:
- Active
- Beds:
- 3
- Lot size:
- 6.29 Acres
- Year built:
- 2019
- Baths:
- 3.00
- MLS#:
- 24525509
ADDITIONAL INFORMATION
Beautiful wooded and private retreat with great views just 20 minutes from downtown McMinnville. Built in 2019 this 3/2.5 home on 6.29 acres is in great condition and move in ready. Approximately 5.5 acres of the property has Douglas Fir of approximately 25 years old. The downstairs features an open concept to relax and enjoy and has a wood burning stove to keep it warm and comfortable in the cool winter. Upstairs is a primary suite, laundry, and 2 bedrooms with an additional bathroom. Also a nice bonus loft area that is currently used as an office. A 30x36 shop for work or a place to park a boat or RV. Come check this private retreat out.
- Type:
- Single Family
- Sq.Ft.:
- 1,962
- Status:
- Active
- Beds:
- 4
- Lot size:
- 0.11 Acres
- Year built:
- 2022
- Baths:
- 4.00
- MLS#:
- 24146351
ADDITIONAL INFORMATION
Welcome to 2718 NW Meadows Dr, a stunning 4-bedroom, 3.5-bathroom home nestled in the heart of McMinnville’s newest development by Lennar. Built in 2022, this modern home offers a cozy and inviting atmosphere with an open-concept lower level that is bathed innatural light, perfect for entertaining or enjoying quiet family moments. The thoughtfully designed layout creates a seamless flow from the living area to the kitchen and dining space, ensuring that every corner of the home feels warm and welcoming. Upstairs, you'll find four spacious bedrooms, including a luxurious primary suite, providing ample space for relaxation and privacy. The fully fenced, spacious backyard is ideal for outdoor activities, whether you're hosting a summer BBQ or simply enjoying the beautiful Oregon weather. With its contemporary design and prime location in a sought-after neighborhood, this home is the perfect blend of comfort and style, ready to welcome its next owners.
- Type:
- Single Family
- Sq.Ft.:
- 2,755
- Status:
- Active
- Beds:
- 5
- Lot size:
- 0.21 Acres
- Year built:
- 2004
- Baths:
- 3.00
- MLS#:
- 24468797
- Subdivision:
- Hillcrest Phase 1
ADDITIONAL INFORMATION
Charming Modern Farmhouse Residence! Inside you will find beautiful engineered hardwood floors, stylish shiplap walls, and classic subway tile accents throughout. The versatile front rooms are perfect for a formal living and dining space or as a spacious home office. Step into the impressive great room, where soaring ceilings and a cozy gas fireplace surrounded by custom built-ins create an inviting atmosphere for relaxation and gatherings. At the heart of the home, the kitchen is a chef's delight, boasting a combination of butcher block and quartz countertops, gas appliances, and a convenient butler's pantry. This kitchen offers both style and functionality. The primary bedroom suite is thoughtfully located on the main level, just steps from the laundry room for added convenience. This retreat features a cathedral ceiling and a luxurious en-suite bathroom, accessible through a charming barn door. The bathroom is complete with a dual sink vanity, a stand-alone soaking tub, and a beautifully tiled walk-in shower. Upstairs, you'll find four additional bedrooms and a versatile bonus room, offering plenty of space for family, guests, or hobbies. Outside, the fully fenced yard provides a perfect space for outdoor activities. Enjoy the covered patio for year-round entertaining, and take advantage of the garden shed for additional storage. This home truly has it all — modern farmhouse design, custom finishes, and a prime location in NW McMinnville. Call today to schedule a showing!
- Type:
- Single Family
- Sq.Ft.:
- 2,489
- Status:
- Active
- Beds:
- 4
- Lot size:
- 0.16 Acres
- Year built:
- 2018
- Baths:
- 3.00
- MLS#:
- 24686898
ADDITIONAL INFORMATION
Picture perfect, well-maintained home with a spacious open floorplan. The main-level bonus room is truly a bonus -- perfect for office, den, or play room. You may want to actually hang out in the huge, sunny laundry room. The well-appointed kitchen includes quartz countertops, HW flooring and stainless-steel appliances. The back yard is fully landscaped with deck and custom patio. Complete with heat pump and A/C for year-round comfort. Hurry and make this home your own!
- Type:
- Single Family
- Sq.Ft.:
- 1,921
- Status:
- Active
- Beds:
- 3
- Lot size:
- 0.27 Acres
- Year built:
- 1986
- Baths:
- 2.00
- MLS#:
- 24489027
ADDITIONAL INFORMATION
This well kept home may be just what you are looking for! One level home with living room, formal dining room, open kitchen/family room area, & large primary bedroom with updated bath. Back yard borders the golf course.
- Type:
- Single Family
- Sq.Ft.:
- 1,792
- Status:
- Active
- Beds:
- 3
- Lot size:
- 35.35 Acres
- Year built:
- 1977
- Baths:
- 2.00
- MLS#:
- 24056122
ADDITIONAL INFORMATION
Discover your own slice of paradise with this stunning 36-acre property, where the land is truly the star of the show. This secluded retreat offers 360 degree breathtaking views of the vineyards, coast range, the Willamette valley and beyond. Property boasts a 10 acre fenced woodland with seasonal creek and pond ideal for exploring and enjoying the beauty of nature. The land is a haven for wildlife and offers endless outdoor activities. It has mixed grass pasture that offers great possibilities for raising and selling your own lamb, cow, pig, horse or chickens . All that is left is to plant the orchard and start a garden, and the homestead is complete. The home itself, is a custom built 1792 sq ft 3 bed/ 2 bath. It has many built-ins, amazing views from every window. The bedrooms provide cozy retreats with plenty of natural light and views of the surrounding landscape. The patio is a perfect place for hosting and entertaining your guests with a glass of wine or sipping your morning coffee in the picturesque outdoor garden space.The barn offers endless possibilities, whether you envision it as a workshop or living space for the animals. Its rustic appeal adds character to the property and provides ample storage for tools, equipment or recreational gear.Home has been painted inside and out and is move in ready. Starlink satellite with router hardware and home warranty included. Also included because we are in the heart of wine country is a grape stemmer/crusher and wine press just waiting for the grapes.Located 15 minutes to downtown McMinnville and less than an hour to the coast. This property offers easy access to restaurants and shopping while maintaining a sense of seclusion and peace. Experience the best of both worlds with this remarkable property where land and lifestyle come together harmoniously.
$585,000
540 NW 17TH St McMinnville, OR 97128
- Type:
- Single Family
- Sq.Ft.:
- 1,618
- Status:
- Active
- Beds:
- 3
- Lot size:
- 0.22 Acres
- Year built:
- 1959
- Baths:
- 2.00
- MLS#:
- 24000526
- Subdivision:
- Memorial
ADDITIONAL INFORMATION
$585,000..Motivated Seller-New Price reduction ...Amazing solid 1 story brick home in very desirable neighborhood only blocks away to drive your golf cart to Michelbook Golf course & Memorial grade school, that has been remodeled with Quality and Great ideas. Beautiful new Laminate floors and paint thru-out new heat pump splits in Bedrooms and main area. Gourmet Kitchen with Stunning new cabinets & Granite countertops, ready to entertain family and friends. Fenced large backyard with large patio and shed, Large 2 car attached garage plus bonus storage area ideal for home business or extra storage. Newly landscaped with Beautiful Palm trees and manicured plants. Brick construction helps keep lower utility bills. List price slightly above tax assessed value prior to updating.
- Type:
- Single Family
- Sq.Ft.:
- 1,576
- Status:
- Active
- Beds:
- 3
- Lot size:
- 0.26 Acres
- Year built:
- 1976
- Baths:
- 2.00
- MLS#:
- 24461828
ADDITIONAL INFORMATION
Come check out the charm of this freshly updated ranch-style home! You will notice updates to the floors, removed wall paper with fresh paint, new toilets, and new countertops! All on an generous lot. With having a single level home that has both living and family rooms and endless potential, it's the perfect canvas for you to make it your own!
Open House:
Sunday, 12/1 10:00-12:00PM
- Type:
- Manufactured/Mobile Home
- Sq.Ft.:
- 1,188
- Status:
- Active
- Beds:
- 3
- Year built:
- 1996
- Baths:
- 2.00
- MLS#:
- 24424600
- Subdivision:
- OLDE STONE VILLAGE
ADDITIONAL INFORMATION
Light bright, manufactured home in popular Olde Stone Village. Handy clubhouse and pool. This inviting 3 bedroom/2bathroom home has a large primary bedroom w/ an open floor plan. Large carport for parking. A worthy contender for this price range. Come take a look and make this your private oasis.
- Type:
- Single Family
- Sq.Ft.:
- 2,502
- Status:
- Active
- Beds:
- 5
- Lot size:
- 1.35 Acres
- Year built:
- 1969
- Baths:
- 4.00
- MLS#:
- 24469506
ADDITIONAL INFORMATION
Potential Great Investment for Development for 1.35 acres inside city limits in residential neighborhood! 2 Parcels are included: Large lot with home is on .92 acre, plus 2nd lot in the back is .43 ac. Great Location nearby City Park, Grandhaven Elementary School, and nearby shopping areas. Both lots are nice level lots & all utilities are connected to property.Zoning is R-1, which includes up to 4 units plus other options for multi-family, etc. Large 2 level home with 5 bdrm., 3.1 bath has potential for renovation, or for conversion for other purposes including multi-family. BUYER to do Due Diligence for any plans.
- Type:
- Single Family
- Sq.Ft.:
- 1,860
- Status:
- Active
- Beds:
- 3
- Lot size:
- 0.12 Acres
- Year built:
- 2007
- Baths:
- 3.00
- MLS#:
- 24045619
ADDITIONAL INFORMATION
More pictures coming soon!! Nice two story home 3 Bedroom 3 full baths and a den. Laminated flooring throughout the interior. It has a detached studio for your crafts or could even be used for 2 home offices one upstairs and one down. A screened back deck, ceiling fans and a pond with a water wheel, a tools/lawnmower shed. Home is located in a quiet part of town, not far from Entertainment, shopping, restaurants and public transportation, a short distance from Hwy. 99. It has RV/boat parking. Great opportunity.
- Type:
- Single Family
- Sq.Ft.:
- 1,954
- Status:
- Active
- Beds:
- 4
- Lot size:
- 0.13 Acres
- Year built:
- 2011
- Baths:
- 3.00
- MLS#:
- 24671104
ADDITIONAL INFORMATION
Welcome to your vivid McMinnville home! Located on a corner lot, this home offers 1,954 sq ft of living space, 4 bedrooms, 2.5 bathrooms, traditional living room with an open floor plan connecting kitchen/dining and family room, a laundry room on the upper floor. Primary room has a walk-in shower, walk-in closet w/ double sink. This residence offers a sizeable yard,fully fenced a large patio cover, perfect to entertain your guest.Extra storage space, store all your summer/winter supplies in the workshop/outbuilding,enjoy a fresh apple or fig from the fruit trees.Nearby shopping, grocery stores,restaurants. Schedule your showing today!
- Type:
- Single Family
- Sq.Ft.:
- 924
- Status:
- Active
- Beds:
- 2
- Lot size:
- 0.12 Acres
- Year built:
- 1900
- Baths:
- 1.00
- MLS#:
- 24308822
ADDITIONAL INFORMATION
Substantial price reduction! Cute as a button - this adorable and affordable bungalow has undergone a huge overhaul and is ready for you - ! Tasteful interior selections - beautiful LVP flooring, higher ceilings, SS appliances, gorgeous cabinets with soft close feature, cozy room sizes - a floor plan that offers options. The sweet and spacious backyard is fenced, has mature trees, an expansive deck, fresh bark and lush, green grass. The extra long driveway allows for 2 cars or even an RV if you choose. If you are looking for a cute, cute home in a quiet neighborhood that is close to downtown and the Grainary District - you have found it!
- Type:
- Single Family
- Sq.Ft.:
- 2,876
- Status:
- Active
- Beds:
- 4
- Lot size:
- 2.5 Acres
- Year built:
- 2016
- Baths:
- 3.00
- MLS#:
- 24226547
ADDITIONAL INFORMATION
Tranquility ... this 4-bedroom home on 2.5 acres is the perfect setting in the heart of wine country and will leave you feeling rested each and every day. The open floor concept with main-level living, is the perfect mix of space and coziness. New birch hardwood floors will stay looking beautiful for many years to come. Enjoy working from home in the spacious office and a large bonus room upstairs granting you the space for any of your needs; be it a home gym, theater room, or a large 4th bedroom. Entertain all year round on the 48' x 15' partially covered deck and enjoy the serene beauty of the farms beyond. An 8' high fenced garden area deters the deer and with two dedicated berry sections (containing 7 blueberry bushes, strawberries, raspberries, and marionberries) it allows for a true farm-to-table experience ... then use the 12' x 10' garden shed for all your farming needs. An oversized 4-car garage with built-in cabinets and work areas provides quality storage/crafting/working. There is ample space on the property for RV parking or a potential outbuilding. This property encompasses rural living but is conveniently close to town. Only 10 minutes to downtown McMinnville where you can experience the twinkle-light-filled trees, wine tasting, shopping at the boutiques, or eat to your heart's content at one of the many fabulous restaurants. This home is ready to welcome its new residents to a life of comfort and peace. Book your appointment now!
- Type:
- Single Family
- Sq.Ft.:
- 2,626
- Status:
- Active
- Beds:
- 4
- Lot size:
- 0.25 Acres
- Year built:
- 2004
- Baths:
- 3.00
- MLS#:
- 24472878
- Subdivision:
- HORIZON HEIGHTS
ADDITIONAL INFORMATION
Welcome to your dream home with a VIEW! This gracious 2,626 square foot residence offers four spacious bedrooms and 2.5 baths, perfect for comfortable living. This home has soaring ceilings adorned with cathedral windows, allowing natural light to flood the open living spaces. Gather around the cozy gas fireplace, or prepare meals in the gourmet kitchen featuring granite countertops, a newer stainless steel refrigerator, and beautiful hardwood floors. The main level also includes a formal dining room and a den (4th BR), providing additional space for entertaining or a home office. Enjoy the grandeur of the vistas in all seasons, from each story of the home. The main level offers views from the living room and dining area, while the upper level features breathtaking scenery from the primary bedroom. Step outside to an elegant, recently constructed covered patio ideal for entertaining or just relaxing on the swing with a good book. The backyard is a gardeners' paradise, complete with a garden shed, flower beds, and vegetable gardens offering endless possibilities for outdoor enjoyment. Additionally, the home has an oversized, 2-car garage. The neighborhood is great for exploring, meeting people and creating a sense of community. This home is a rare find, combining elegance, functionality, and natural beauty in every detail.
- Type:
- Single Family
- Sq.Ft.:
- 1,293
- Status:
- Active
- Beds:
- 3
- Lot size:
- 0.14 Acres
- Year built:
- 1995
- Baths:
- 2.00
- MLS#:
- 24199816
ADDITIONAL INFORMATION
Great price on this 3 bed, 2 full bath attached home with a 2 car garage and fenced large backyard. Kitchen includes dishwasher, range, new range hood and new refrigerator. Covered patio. Pictures are from early 2024 when the property was vacant. Located in a cul-de-sac with a city park right across the street. Near theater, college, hospital, dining and Hwy 18 for easy access to Portland or the Oregon Coast. Tenant lease expires 4/3/2025. The attached home next door (2520 NE Norton Crt/RMLS #24385601) is also listed for sale.
- Type:
- Single Family
- Sq.Ft.:
- 2,140
- Status:
- Active
- Beds:
- 4
- Lot size:
- 0.14 Acres
- Year built:
- 2006
- Baths:
- 3.00
- MLS#:
- 24488419
ADDITIONAL INFORMATION
Welcome to your slice of paradise! This charming home offers direct access to a scenic walking path right behind the property, providing a serene escape. Located in a highly desired neighborhood, you are just minutes away from downtown McMinnville, Jay Pearson Neighborhood Park, and Michelbook Country Club.The thoughtful layout ensures a smooth flow throughout the house, making it perfect for entertaining guests. With plenty of space for hosting, the fenced backyard offers both privacy and the ideal setting for outdoor gatherings.This home is ready for you to add your personal touches and updates. Don't miss the opportunity to live in a prime location with a blend of privacy and convenience. Come see this gem today!
- Type:
- Manufactured/Mobile Home
- Sq.Ft.:
- 1,350
- Status:
- Active
- Beds:
- 3
- Year built:
- 1991
- Baths:
- 2.00
- MLS#:
- 24391585
- Subdivision:
- Southwest Terrace
ADDITIONAL INFORMATION
Light bright manufactured home in quiet 55+ community. Quiet dead end street. Close to shopping. All appliances stay. Large walk-in closet in the primary bedroom. See this one quick before its gone!Estate Admin is a Licensed Real Estate Agent in the State of Oregon.
- Type:
- Single Family
- Sq.Ft.:
- 2,979
- Status:
- Active
- Beds:
- 5
- Year built:
- 2022
- Baths:
- 3.00
- MLS#:
- 24621950
ADDITIONAL INFORMATION
Beautiful custom home. Only two years old and well maintained. 5 Bedroom; 2.5 baths. View of Mt. Jefferson and valley. Open and bright floorpan with 10' ceilings on main. Kitchen boasts stunning views, large island, granite countertops, custom hood vent and more. Primary suite with large soaking tub, walk in tile shower, granite countertops, walk in closet and double vanities. Lots of custom touches in this impressive build.
- Type:
- Land
- Sq.Ft.:
- n/a
- Status:
- Active
- Beds:
- n/a
- Lot size:
- 0.68 Acres
- Baths:
- MLS#:
- 24160670
- Subdivision:
- West Wind Estates
ADDITIONAL INFORMATION
Located in the esteemed West Wind Country Estates and in the heart of wine country just minutes from downtown McMinnville. With only a few lots remaining, this property provides the perfect blend of privacy and community. Septic system required, perk test available. Call for pricing and options on having your dream home built with Metro Homes. Rendering demonstrates one of several favorable options.
- Type:
- Single Family
- Sq.Ft.:
- 4,419
- Status:
- Active
- Beds:
- 6
- Lot size:
- 0.24 Acres
- Year built:
- 2005
- Baths:
- 4.00
- MLS#:
- 24659363
ADDITIONAL INFORMATION
This stunning property offers 6 spacious bedrooms, 3.5 bathrooms, and an impressive 4,419 square feet of living space. Nestled in a quiet, upscale neighborhood in NW McMinnville, this home is a true gem. The main living areas are thoughtfully positioned upstairs, allowing you to fully appreciate the breathtaking view of Mount Hood! You'll fall in love with the elegant cherry hardwood floors that flow throughout the home. The large kitchen is a chef's delight, featuring ample counter and cupboard space, stainless steel appliances and a cheery breakfast nook with a balcony that invites you to relax and take in the serene surroundings. The heart of this home is the great room, boasting a beautiful stone fireplace and built in media cabinet. This space is perfect for both entertaining and cozy family nights. The primary suite boasts French doors, a tray ceiling with fan, walk-in closet, and bathroom with a soaking tub, walk-in shower and dual sink vanity. Step outside to discover a beautifully manicured lawn. This outdoor oasis provides the perfect setting for relaxation, making it easy to enjoy the beautiful Oregon weather. Located just a short drive from Michelbook Country Club, the charming 3rd Street, and the Granary District, you'll have easy access to a variety of local attractions. For outdoor enthusiasts, the nearby hills offer numerous hiking trails and wineries to explore. McMinnville is an ideal place to live, situated halfway between Portland and the stunning Oregon Coast. Contact us today to schedule a private tour!

McMinnville Real Estate
The median home value in McMinnville, OR is $453,600. This is lower than the county median home value of $470,600. The national median home value is $338,100. The average price of homes sold in McMinnville, OR is $453,600. Approximately 60.84% of McMinnville homes are owned, compared to 35.53% rented, while 3.63% are vacant. McMinnville real estate listings include condos, townhomes, and single family homes for sale. Commercial properties are also available. If you see a property you’re interested in, contact a McMinnville real estate agent to arrange a tour today!
McMinnville, Oregon 97128 has a population of 34,224. McMinnville 97128 is less family-centric than the surrounding county with 28.43% of the households containing married families with children. The county average for households married with children is 31.3%.
The median household income in McMinnville, Oregon 97128 is $58,692. The median household income for the surrounding county is $73,409 compared to the national median of $69,021. The median age of people living in McMinnville 97128 is 37.4 years.
McMinnville Weather
The average high temperature in July is 81.9 degrees, with an average low temperature in January of 34.6 degrees. The average rainfall is approximately 43.1 inches per year, with 3.3 inches of snow per year.
