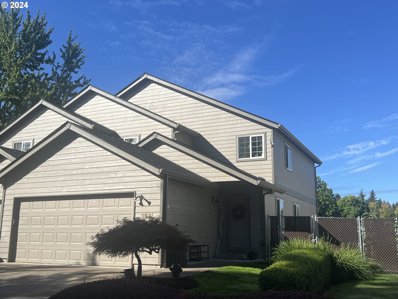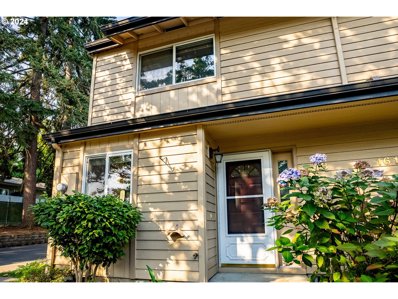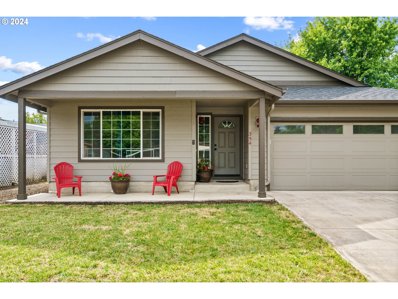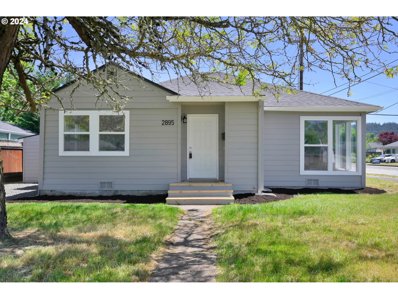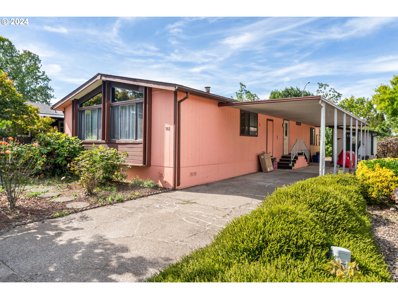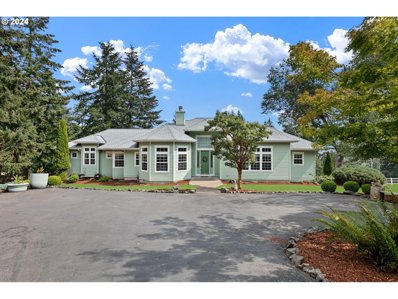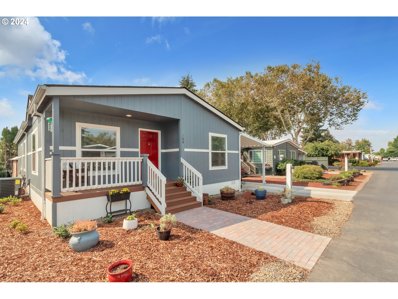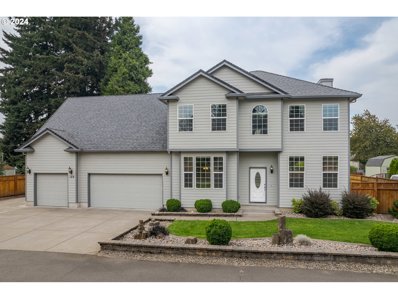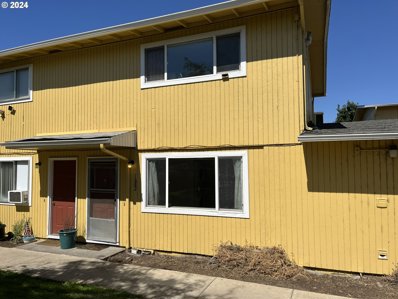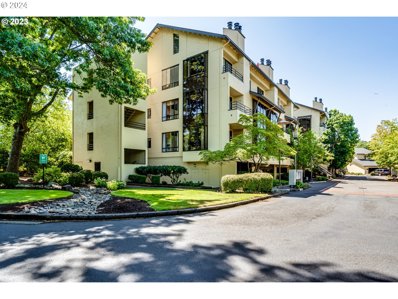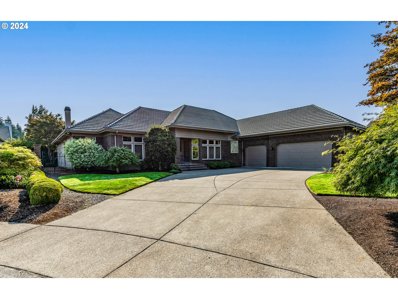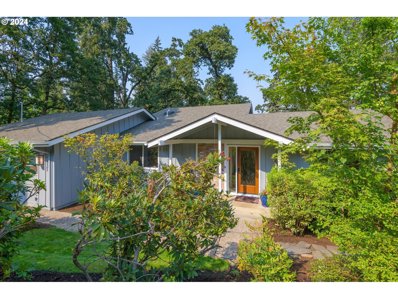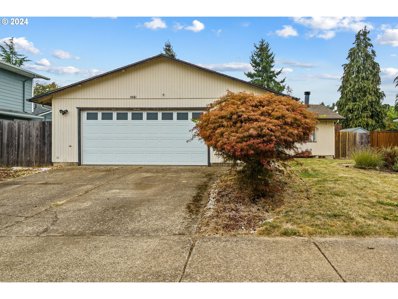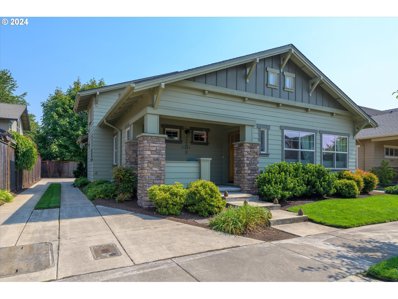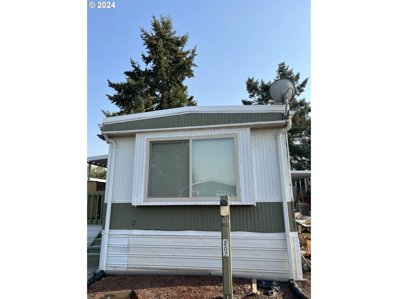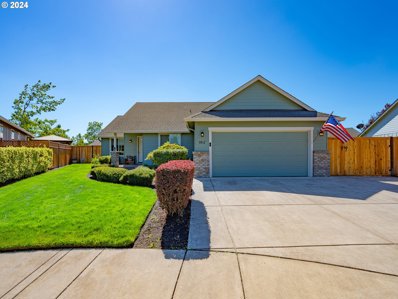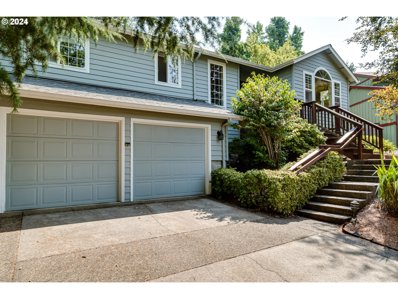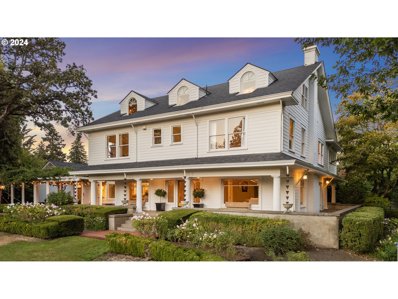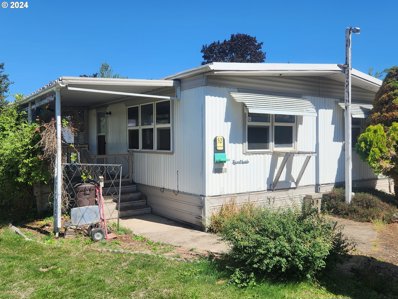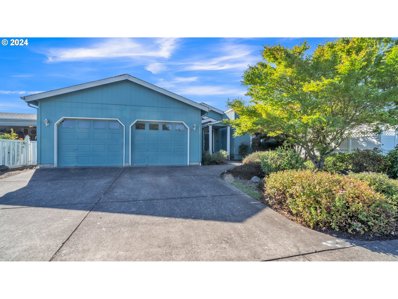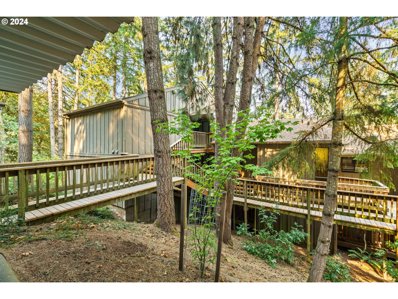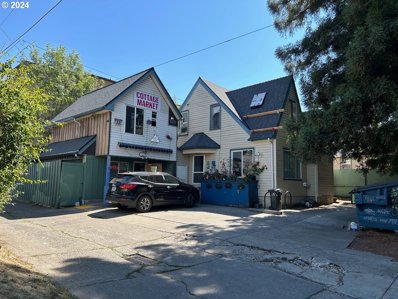Eugene OR Homes for Rent
$389,000
3611 WESTLEIGH St Eugene, OR 97405
- Type:
- Single Family
- Sq.Ft.:
- 1,910
- Status:
- Active
- Beds:
- 3
- Lot size:
- 0.06 Acres
- Year built:
- 1997
- Baths:
- 3.00
- MLS#:
- 24106237
- Subdivision:
- Westwood PUD
ADDITIONAL INFORMATION
Gorgeous tandem townhouse style home extensively remodeled in 2022. Remodel included quartz countertops, cabinets, most appliances, interior/exterior paint, carpet and heat pump. New roof in 2022.The home is at the end of the road and enjoys an empty field in back and a green way buffer between it and the neighbor. The covered porch opens into a large great room with high ceilings and newer carpet. The kitchen features updated appliances, expansive cabinetry and an attractive quartz countertop. The laundry room features cabinet uppers above the washer and dryer hookups for additional storage. A half bath for your guests rounds out the downstairs.Upstairs are three generous sized bedrooms. The huge primary bedroom features an ensuite bathroom. Each room is light and bright with high ceilings and large windows. The fenced yard provides privacy and a potential private oasis. The yard features a sprinkler system and patio. In addition to the home's grounds the community paths just a short distance away.Besides the oversized two car garage complete with garage door opener there is additional parking in the driveway as well as the visitor parking across the street.Truly an amazing deal for under $400K. Note that photos are from when it was vacant. Currently tenant occupied. Tenant pays $2,000 per month. Please do not disturb tenant and make an appointment for viewing.
$299,000
1618 FETTERS Loop Eugene, OR 97402
- Type:
- Condo
- Sq.Ft.:
- 1,118
- Status:
- Active
- Beds:
- 2
- Year built:
- 1996
- Baths:
- 2.00
- MLS#:
- 24291259
ADDITIONAL INFORMATION
This well cared for townhouse in sunset meadows is on a corner lot. It offers a bright kitchen with granite counter tops, stainless steal appliances and laminate flooring throughout the downstairs. The back yard has a tool shed, patio and a small space for flowers. The upstairs has two spacious bedrooms with large closets, the upstairs bathroom has been remodeled and has a walk in shower. This townhouse also offers in-unit laundry with a washer and dryer, a community pool and garden.
$425,000
354 ARCHIE St Eugene, OR 97402
- Type:
- Single Family
- Sq.Ft.:
- 1,524
- Status:
- Active
- Beds:
- 4
- Lot size:
- 0.11 Acres
- Year built:
- 2020
- Baths:
- 2.00
- MLS#:
- 24684611
ADDITIONAL INFORMATION
Discover this modern and comfortable home. It boasts 4 bedrooms and 2 bathrooms. This home was built in 2020 but feels like a brand-new home. You will be welcomed with a spacious living room and a kitchen. The sale includes all stainless steel appliances. Plus a washer and dryer. The home offers a mini split heat pump, Garbage disposal, a fully fenced backyard, and a lovely open concept. There are four nicely-sized bedrooms and two well-appointed bathrooms, providing the perfect space for you and your family. Outside, enjoy the low-maintenance yard, saving you time and effort. The property is in move-in-ready condition and located conveniently close to local amenities.
$369,900
2895 PEARL St Eugene, OR 97405
- Type:
- Single Family
- Sq.Ft.:
- 1,162
- Status:
- Active
- Beds:
- 2
- Year built:
- 1948
- Baths:
- 1.00
- MLS#:
- 24035165
ADDITIONAL INFORMATION
This 2-bedroom, 1-bath home is located in a desirable Southeast Eugene neighborhood. Close to shopping and Amazon Park. The park features jogging path, bike/pedestrian path, dog park, swimming pool, and more. This home has been recently updated with many updated features including new windows, new roof, new floors, and more! This home will not last so schedule a showing today!
- Type:
- Manufactured/Mobile Home
- Sq.Ft.:
- 1,344
- Status:
- Active
- Beds:
- 2
- Year built:
- 1983
- Baths:
- 2.00
- MLS#:
- 24659861
ADDITIONAL INFORMATION
Welcome to this inviting and well-maintained home in the vibrant 55+ Daneland Mobile Home Park! Bathed in natural light, this spacious residence features a large kitchen equipped with newer stainless steel appliances, ample cabinet and counter space, and stylishly painted cabinets adorned with updated hardware. Enjoy the convenience of a brand-new garbage disposal and a breakfast bar, perfect for casual dining.Most living areas boast beautiful laminate flooring, and the interior has been freshly painted in recent years, creating a bright and welcoming atmosphere. Stay comfortable year-round with a reliable RUUD HVAC system, including forced air and a heat pump, both installed within the last decade.As a resident of Daneland, you’ll also have access to fabulous park amenities, including a refreshing pool, perfect for relaxing, and vibrant community spaces for socializing with neighbors. This home truly offers both comfort and a wonderful lifestyle—come see for yourself!
$995,000
85091 RIDGETOP Dr Eugene, OR 97405
- Type:
- Single Family
- Sq.Ft.:
- 2,839
- Status:
- Active
- Beds:
- 4
- Lot size:
- 5 Acres
- Year built:
- 1999
- Baths:
- 4.00
- MLS#:
- 24207576
- Subdivision:
- Hawks Point
ADDITIONAL INFORMATION
Experience the elegance of this exquisite home in the highly desirable community of Hawk's Point. Secluded on 5 picturesque acres, this residence boasts stunning views and wildlife right at your doorstep. Step into an inviting, elegant large tile entry, leading to a formal dining room. Home features thoughtfully designed storage areas, custom woodwork and tray ceilings throughout. The large living room is perfect for entertaining, watching sports, sitting by the fireplace or enjoying a glass of wine off the large trex deck that extends from the back of the home. The main level includes three bedrooms & an office. The spacious primary suite offers a private covered deck off the back of the home and a large ensuite with walk in shower, huge walk-in closet and much more. Please note that two of the bedrooms upstairs do not have a closets and one is being used as an office with a built-in desk. The expansive lower level is a true highlight, offering a large (1218 sqft) bonus space/ cold space w/ full bath, ductless heat/ cooling & 220 with private entry. Enjoy peace of mind with a whole-home Generac generator system that ensures uninterrupted utility service throughout winter. Storage shed, greenhouse, huge oversized two car garage with extra paved parking areas in the front and back of home and much more. Recent upgrades include a new roof in 2021 and two new heat pumps in 2023 & 2024. This home truly offers a blend of comfort, style, and modern convenience.
- Type:
- Manufactured/Mobile Home
- Sq.Ft.:
- 1,404
- Status:
- Active
- Beds:
- 3
- Year built:
- 2023
- Baths:
- 2.00
- MLS#:
- 24666349
- Subdivision:
- DANEBO
ADDITIONAL INFORMATION
***UPDATE*** LOCAL LENDER FINANCING AVAILABLE!!! Modern 2023 manufactured home. Tons of builder upgrades. Seller has extensive documentation on house design, features, appliances and upgrades. Contemporary open-format cook's kitchen w/EnergyStar-rated kitchen appliances, stainless steel double sink, beautiful hardwood cabinets & island w/storage & seating. High-efficiency central forced-air heat/cool system, 2023 water heater & insulated/vinyl windows for economy & efficiency. Washer/dryer included. Upright 2nd fridge/freezer space in coatroom for extra capacity. Built-in recessed lights & custom Norman window valence blinds provide plenty of light throughout kitchen/dining/family room. Primary bathroom features double sinks & convenient step-in shower. 2nd bath has tub/shower w/upgraded shower fixtures. Front walk features custom brick walkway. Front yard landscaped with fresh bark & accented w/river stones. Backyard seating area includes sun shade canopy w/seating and gardening/project bench. Park is located in desirable gated Briarwood Estates, a 45-acre professionally-managed property in bustling West Eugene. Perfect location, open green spaces and wide tree-lined roads. Residents enjoy robust amenities including: Full Banquet-style Kitchen, Library, Billiards Room, Fitness Center, Indoor Hot Tub, Outdoor Swimming Pool, Tennis/Pickle/Full Basketball Courts, Dual Dog Parks & RV/Boat Storage Lot. Bus stop right outside entrance gates (LTD Route #41). Under a mile to the north is Golden Gardens Park and to the south is Williamette Daisy Meadow. Both of these parks are full of walking paths, biking trails and beautiful scenery. Moments to shopping, restaurants and entertainment. Among lowest space rent & most amenities makes Briarwood most desirable 55+ value in Eugene!
$625,000
189 RIVER LOOP 1 Eugene, OR 97404
- Type:
- Single Family
- Sq.Ft.:
- 2,370
- Status:
- Active
- Beds:
- 4
- Lot size:
- 0.21 Acres
- Year built:
- 2005
- Baths:
- 3.00
- MLS#:
- 24043516
ADDITIONAL INFORMATION
This beautiful 3-bedroom + 4th bedroom/bonus room, 2.1-bathroom home is a perfect blend of comfort and style. The downstairs features high ceilings, abundant windows that flood the space with natural light, and a cozy gas fireplace. The kitchen is a chef’s delight, boasting granite countertops, cherry cabinets, and stainless steel appliances. The oak hardwood floors downstairs add warmth and elegance, while plush carpets in all bedrooms and the expansive 32 x 14 bonus room with closet offer comfort and flexibility. The large master suite is a retreat, complete with a luxurious jetted tub, a walk-in shower, and a spacious walk-in closet. Outside, the nicely-sized yard is fully fenced, featuring raised garden beds and a tool shed, perfect for gardening enthusiasts. Additional highlights include RV parking, a three car oversized garage and new paint inside and out. Nestled on a private driveway off River Loop 1, this home offers a peaceful setting with convenience to local amenities. Don’t miss the opportunity to make this exceptional property your own!
- Type:
- Condo
- Sq.Ft.:
- 936
- Status:
- Active
- Beds:
- 2
- Year built:
- 1967
- Baths:
- 2.00
- MLS#:
- 24216667
- Subdivision:
- McKenzie Townhouse Condos
ADDITIONAL INFORMATION
Spacious townhouse style condo in excellent condition. Recently upgraded/improved. Convenient location on quiet cul-de-sac location. Seasonal pool. Private, enclosed garden patio. Parking spot is #82C. HOA: $220/month - includes water, sewer, trash, landscaping and exterior maintenance. Two new ductless heat/AC units up and downstairs. Full size stacked washer/dryer; complex has a laundry room also.
$439,000
648 WIMBLEDON Ct Eugene, OR 97401
- Type:
- Condo
- Sq.Ft.:
- 1,409
- Status:
- Active
- Beds:
- 2
- Year built:
- 1982
- Baths:
- 2.00
- MLS#:
- 24631480
- Subdivision:
- River Island Estates
ADDITIONAL INFORMATION
Solid, lovely building near river, shopping, bus, and more. Well cared for light and bright prime top floor super quiet unit. Serene and artful spacious covered outdoor halls. 2 private balconies, including a large, one off the loft master bedroom. Spacious rooms, closets, baths. Cozy fireplace. Plenty of kitchen storage. Beautifully landscaped riverfront community, conveniently located near shopping, restaurants, and entertainment. Western boundary is the beautiful Willamette River and its Ruth Bascom Riverbank Path System. 13.9 mile loop of paved trails puts us within easy walking or biking distance of city parks, movie theaters, Cuthbert Amphitheater, downtown Eugene, and Autzen Stadium, home of Oregon Ducks. Don't feel like going out to all the great spots nearby? Why should you - it's cozy, comfy and quiet inside. Move in ready.
$995,000
2925 DARRIEN Eugene, OR 97408
- Type:
- Single Family
- Sq.Ft.:
- 3,249
- Status:
- Active
- Beds:
- 3
- Lot size:
- 0.35 Acres
- Year built:
- 1996
- Baths:
- 2.00
- MLS#:
- 24590398
ADDITIONAL INFORMATION
Welcome to this beautifully maintained custom single level-home located on an expansive lot in a quiet cul-de-sac in the North Gilham area. You are greeted with an open floor plan with high ceilings and large windows, creating a light and airy atmosphere. Huge kitchen with plenty of counter space, sub zero refrigerator, island, double ovens, two dishwashers and sinks, plus an eating area with room for everyone. Sunroom has gas fireplace, built in BBQ, heater, windows that slide open, creating a seamless transition to the large, private, fully fenced yard, perfect for entertaining. Features include formal dining and living, family room, bonus space and extra-large laundry room, deep 3 car garage with walk up attic storage, ample driveway parking, tool shed and garden area. This home is designed with distinction and luxury in every detail. Too many amenities to list. Call to view today.
$570,000
1321 Paige Ave Eugene, OR 97405
- Type:
- Single Family
- Sq.Ft.:
- 1,844
- Status:
- Active
- Beds:
- 3
- Lot size:
- 0.35 Acres
- Year built:
- 1973
- Baths:
- 2.00
- MLS#:
- 24287888
ADDITIONAL INFORMATION
Serene! Peaceful! Private! Enjoy the country feel with all the city amenities in this lovely home located on a quiet cul-de-sac in a very desirable, tree filled neighborhood. Take in the filtered city views and enjoy the abundant wildlife while relaxing or entertaining on the spacious deck. Love cooking in the beautiful gourmet kitchen with Brazilian Mascarello granite countertops, pantry and heated tile floor. The open dining/living room combo has beautiful, unusual South American tigerwood floors and a fireplace with gas insert to keep you cozy. The large family room off the kitchen is perfect for the TV, office, den or hobby area. Nice separation of space with two bedrooms and full bath on the main level and the primary bedroom on the second level. Large two car garage with lots of storage, RV parking and freshly painted inside and out. This is one you don't want to miss!
$364,000
4861 AVALON St Eugene, OR 97402
- Type:
- Single Family
- Sq.Ft.:
- 1,116
- Status:
- Active
- Beds:
- 3
- Lot size:
- 0.16 Acres
- Year built:
- 1977
- Baths:
- 2.00
- MLS#:
- 24648738
ADDITIONAL INFORMATION
Looking for a home to make your own? This 3-bedroom, one and a half bath home is brimming with potential and waiting for your personal touch! Featuring a spacious living room with a large bay window for plenty of natural light, plus a cozy wood stove to warm up on those chilly nights. The attached 2-car garage offers convenience and storage, while the fully fenced backyard provides a perfect space for play, pets, or gardening. Located near schools, parks, and shopping. Whether you're a first-time buyer or a seasoned renovator, this home is a fantastic opportunity to add your own style and enjoy all the possibilities it has to offer. Don’t miss the chance to make it yours!
- Type:
- Single Family
- Sq.Ft.:
- 1,721
- Status:
- Active
- Beds:
- 3
- Lot size:
- 0.11 Acres
- Year built:
- 2017
- Baths:
- 2.00
- MLS#:
- 24150126
ADDITIONAL INFORMATION
Charming California Craftsman Bungalow by Mark Adkins in Sought-After Neighborhood! Step into this beautifully crafted home, nestled in a highly desirable enclave of similar architecturally rich homes. This classic Craftsman bungalow boasts timeless details, including stunning hardwood floors, a gourmet kitchen with granite counters, a large island with seating for three, and upscale stainless steel appliances. Enjoy cozy evenings by the gas fireplace in a living area featuring a coffered ceiling, ceiling fans, and custom built-ins.The luxurious primary suite includes a curb-less walk-in shower, and the home is complete with high-end window treatments, a charming covered front porch, and beautifully landscaped grounds with custom patio fencing.Located in the highly convenient North Gilham area, this home offers both style and convenience.
$615,000
2084 W 28TH Ave Eugene, OR 97405
- Type:
- Single Family
- Sq.Ft.:
- 2,190
- Status:
- Active
- Beds:
- 4
- Lot size:
- 0.32 Acres
- Year built:
- 1964
- Baths:
- 4.00
- MLS#:
- 24071210
ADDITIONAL INFORMATION
Welcome to this 4-bedroom, 2 full and 2 half bath home spanning 2,190 square feet on a spacious 0.32-acre lot, offering excellent separation of space for privacy and functionality. The living room has an abundance of natural light and features a newer gas fireplace insert and slider that leads to a balcony showcasing the beautiful views. The recently remodeled kitchen features granite countertops, new appliances and updated fixtures. A half bath is conveniently located off the kitchen. Bedrooms are generously sized and have new carpet. The primary suite is tucked at the back of the house for added privacy, complete with its own slider that leads to a newer composite deck with hot tub. The lower level offers a cozy family room with a gas fireplace insert, plus the fourth bedroom, perfect for guests or as a home office. The outdoor area boasts mature landscaping, including apple & plum trees, garden spaces, and a workshop with loft that’s equipped with 110 and 220 electrical for hobbyists or DIY enthusiasts. A separate tool shed provides extra storage. The two-car garage, combined with the stunning views, rounds out the many features of this thoughtfully designed home.
- Type:
- Manufactured/Mobile Home
- Sq.Ft.:
- 924
- Status:
- Active
- Beds:
- 3
- Year built:
- 1976
- Baths:
- 2.00
- MLS#:
- 24050399
- Subdivision:
- Briarwood Mobile Home Park
ADDITIONAL INFORMATION
55+ Park. No Land. Mobile Home Only. Fixer. CASH SALE ONLY. AS IS Sale. Seller will do no repairs or monetary credit. 3 Bedrooms 2 Bathrooms, Singlewide Fleetwood Mobile Home. Seller believes the roof is relatively new, but there are stains in the home from before the roof was replaced. Ductless Heat Pump. Wheelchair ramp. Low maintenance yard. Carport. Current Annual Taxes are $00.00. CASH SALE ONLY. Low current monthly space rent is $670.95 and includes garbage. Park amenities include, Community Room, Library, Billiards Room, Seasonal Pool, Hot Tub, Exercise Room, Basketball Court, Tennis and Pickleball Court. There is a resale requirement list of repairs required by the park for the sale of the home.
$535,000
5912 JORDAN Dr Eugene, OR 97402
- Type:
- Single Family
- Sq.Ft.:
- 1,477
- Status:
- Active
- Beds:
- 3
- Lot size:
- 0.16 Acres
- Year built:
- 2003
- Baths:
- 2.00
- MLS#:
- 24111919
- Subdivision:
- HARVEST RIDGE
ADDITIONAL INFORMATION
This gorgeous 2 owner home is a true gem and in an absolutey pristine condition, located in a neighborhood of like minded owners. This home offers amazing curb appeal, an open concept with delighful natural lighting, a great flow and easy access to an amazingly beautiful yard where you will find a covered patio, fenced yard that is filled with beautiful flowers, a wall of fruit (apples, pears and blueberries) and fantastic 10x40 RV parking. New exterior paint that is absolutely beautiful as well as fresh interior paint that makes you feel like you are walking into a new home, there is new premium vinyl laminate flooring in the main living areas, new carpeting in the bedrooms and top quality stainless steel appliances in the kitchen. This one is a must see to truly appreciate!
- Type:
- Single Family
- Sq.Ft.:
- 1,938
- Status:
- Active
- Beds:
- 3
- Lot size:
- 0.21 Acres
- Year built:
- 1997
- Baths:
- 2.00
- MLS#:
- 24644114
ADDITIONAL INFORMATION
Back on Market! Repairs Completed. Nestled in a quiet cul-de-sac in an established neighborhood on moon mountain, this well maintained 3-bed 2-bath home provides all living space on the same level. The inviting front porch leads to a bright vaulted living room and it connects to the dining area. The gourmet kitchen brings the joy of gathering to the family room with skylights. The sliding door opens to a well-designed parklike backyard with a covered back patio, a pond, gardens, a sitting area and a variety of matured plants. Hardwood floors throughout, many built in storage spaces, a gas fireplace, and extra deep two car garage. New updates including a newer roof, a newer gas furnace, newer quartz kitchen countertops and an island vent hood, and a newer dishwasher. It is a 3-minute walk to Laurel Hill Park, 6-minute driving or 10-minute biking to the U of O campus. Buyers with no Buyers’ agents are also welcome, just contact the listing agent Lan at 541-743-6479 for easy showings.
$3,495,000
2465 FAIRMOUNT Blvd Eugene, OR 97403
- Type:
- Single Family
- Sq.Ft.:
- 8,094
- Status:
- Active
- Beds:
- 7
- Lot size:
- 0.94 Acres
- Year built:
- 1921
- Baths:
- 5.00
- MLS#:
- 24034292
ADDITIONAL INFORMATION
Welcome to one of Eugene's most premiere historic homes. Meticulously updated, this home encapsulates the history of the Fairmont neighborhood. Superior craftsmanship, extraordinary attention to detail and modern amenities make this breathtaking home an absolute masterpiece. With private views, towering hedges, old growth oak trees and sweeping patios around the home. Simply extraordinary in both magnitude and charm.
$30,000
3950 COBURG Rd Eugene, OR 97408
- Type:
- Manufactured/Mobile Home
- Sq.Ft.:
- 960
- Status:
- Active
- Beds:
- 2
- Year built:
- 1970
- Baths:
- 1.00
- MLS#:
- 24124787
ADDITIONAL INFORMATION
Space rent is $650/mo and includes clubhouse access, water, sewer, trash. Park approval required. Two-bedroom, one-bathroom home in the Parkside 55+ Manufactured Home Community is awaiting your personal touches. Enjoy evenings on your Covered porch, just moments to Armitage Park and the McKenzie River. Open living room with lots of windows for natural light transitions to the dining area off of the kitchen. Two nicely sized bedrooms. Additonal laundry area and handy storage.
- Type:
- Mobile Home
- Sq.Ft.:
- 1,872
- Status:
- Active
- Beds:
- 3
- Lot size:
- 0.16 Acres
- Year built:
- 1994
- Baths:
- 2.00
- MLS#:
- 24116054
ADDITIONAL INFORMATION
Located in the desirable 55+ community of Summerfield Estates, this 3-bed, 2-bath home is a rare find, priced below market value due to needed repairs. With bids for repairs already in hand, it's an excellent opportunity to customize a space in a beautiful neighborhood. The home features vaulted ceilings, tile floors and a master suite equipped with double sinks, a soaking tub and a walk-in closet. The HOA maintains the common areas and the location provides convenient access to parks and amenities for a comfortable lifestyle.
$549,000
2456 CAL YOUNG Rd Eugene, OR 97401
- Type:
- Single Family
- Sq.Ft.:
- 1,670
- Status:
- Active
- Beds:
- 3
- Lot size:
- 0.06 Acres
- Year built:
- 2024
- Baths:
- 3.00
- MLS#:
- 24644583
ADDITIONAL INFORMATION
Beautiful NEW HOME on gated property in Ferry Street Bridge area. Walk or bike to Oakway Center, golf course and an array of restaurants and shopping. Great room concept includes Living room with high ceilings and laminate wood flooring throughout the main level. Adjoining Kitchen with Quartz counters, eat bar, SS appliances and Pantry, and Dining area with Slider for direct access to Patio and Lawn area. Ample windows create light and skyline views out your windows. Upper level Primary Suite with Nook perfect for sitting area or Flex uses, walk-in closet and En Suite with dual sinks, Quartz counters, Tile flooring and Tile shower. Two additional carpeted bedrooms and full bath with Quartz counters. Laundry with utility sink on upper level for the most convenience. 2 car attached Garage and easy maintenance yard with automatic sprinklers. Taxes to be Determined.
$274,900
150 TREEHILL Loop Eugene, OR 97405
- Type:
- Condo
- Sq.Ft.:
- 940
- Status:
- Active
- Beds:
- 2
- Year built:
- 1974
- Baths:
- 2.00
- MLS#:
- 24033051
- Subdivision:
- HIGHLANDS CONDOMINIUMS
ADDITIONAL INFORMATION
This updated 2-bedroom, 2-bath condo, perfectly situated on the Main level of the highly sought-after Highlands Condominiums features a spacious living room with a cozy wood-burning fireplace, a large sliding glass door that opens up to a private deck and oversized windows that bring in natural forest light. The kitchen boasts modern amenities with a built-in microwave, dishwasher, and ample pantry storage. Enjoy the convenience of in-unit laundry and stylish vinyl plank flooring throughout. Nestled in a wooded setting, this peaceful condo offers scenic views of the surrounding trees and a minute walk to the Ridgeline trail system with easy access to Spencer's Butte, perfect for outdoor enthusiasts. Residents of Highlands enjoy access to a range of amenities, including a pool, fitness center, sauna, hot tub and clubhouse. With easy access to shopping, dining and all the wonderful benefits South Eugene has to offer, this condo is the perfect blend of tranquility and convenience.
$640,000
1661 HILYARD St Eugene, OR 97401
- Type:
- Single Family
- Sq.Ft.:
- 2,122
- Status:
- Active
- Beds:
- 4
- Lot size:
- 0.09 Acres
- Year built:
- 1930
- Baths:
- 3.00
- MLS#:
- 24560394
- Subdivision:
- WEST UNIVERSITY NEIGHBORS
ADDITIONAL INFORMATION
Ideal spot for either a renovation or complete redevelopment in a one of kind pedestrian to campus location. The small site has alley access along the north property line which is ideal to create tuck under parking and efficiency in site development. Perfect site for purpose built duplex that have been so desirable in the campus market these last few years.
- Type:
- Condo
- Sq.Ft.:
- 1,410
- Status:
- Active
- Beds:
- 3
- Year built:
- 1971
- Baths:
- 3.00
- MLS#:
- 24169746
- Subdivision:
- Oak Park Townhouses
ADDITIONAL INFORMATION
Excellent owner-occupied home or investment rental property! Situated in a quiet, serene setting, this lovely spacious townhouse-condo is located in the popular Ferry Street Bridge neighborhood near Oakway Shopping Center, within minutes of the University of Oregon. Set nicely back from the street, with a tall privacy hedge out back, you’ll enjoy roses and flowering shrubs on two separate patios. Access one patio through sliders in both the living and dining rooms. Enjoy your morning coffee on the other by stepping directly outside from the large, fully-equipped kitchen with refrigerator, new dishwasher, and newer range. A cozy wood-burning fireplace and an energy-efficient ductless heat pump/AC system with units on each floor ensure year-round comfort. The primary suite includes walk-in closet, full bath and a private balcony. Washer and dryer are conveniently located in the upstairs hall. The large 2-car garage has two giant walk-in, 2-door storage lockers with shelving. Although detached, it opens into the patio, just a few steps from the kitchen slider and front door. The grounds of the complex, beautifully landscaped with mature trees, are well maintained. Owners have use of large swimming pool and community clubhouse.

Eugene Real Estate
The median home value in Eugene, OR is $460,000. This is higher than the county median home value of $416,200. The national median home value is $338,100. The average price of homes sold in Eugene, OR is $460,000. Approximately 46.21% of Eugene homes are owned, compared to 49.65% rented, while 4.14% are vacant. Eugene real estate listings include condos, townhomes, and single family homes for sale. Commercial properties are also available. If you see a property you’re interested in, contact a Eugene real estate agent to arrange a tour today!
Eugene, Oregon has a population of 173,278. Eugene is more family-centric than the surrounding county with 27.33% of the households containing married families with children. The county average for households married with children is 25.61%.
The median household income in Eugene, Oregon is $55,776. The median household income for the surrounding county is $59,016 compared to the national median of $69,021. The median age of people living in Eugene is 35.1 years.
Eugene Weather
The average high temperature in July is 81.5 degrees, with an average low temperature in January of 34.1 degrees. The average rainfall is approximately 47 inches per year, with 3 inches of snow per year.
