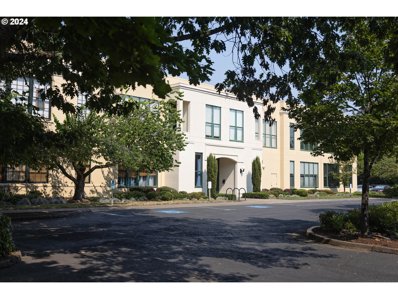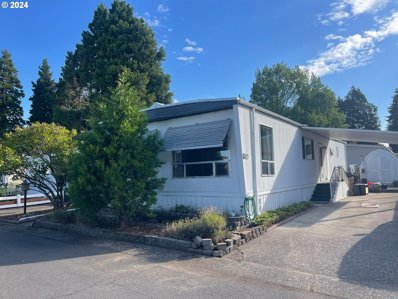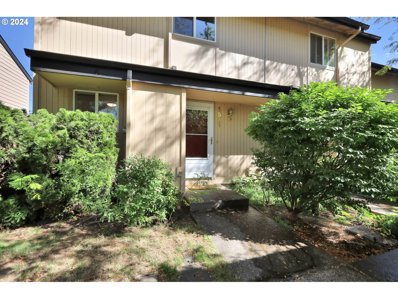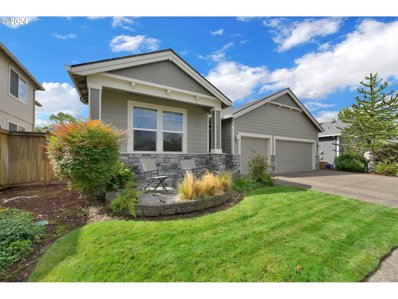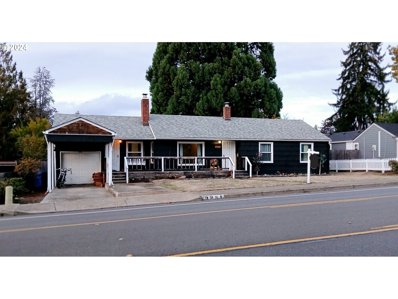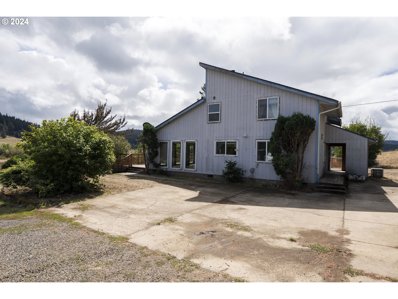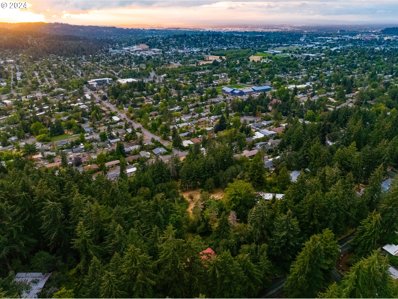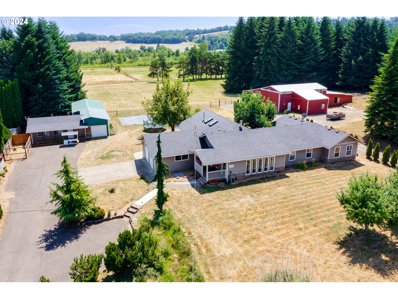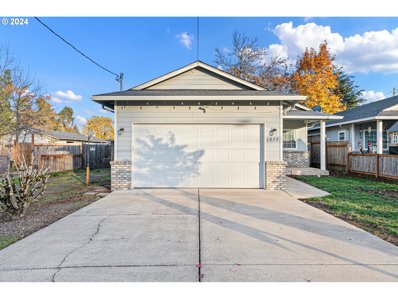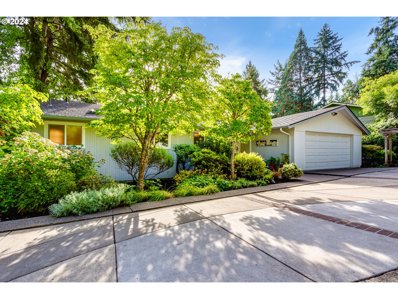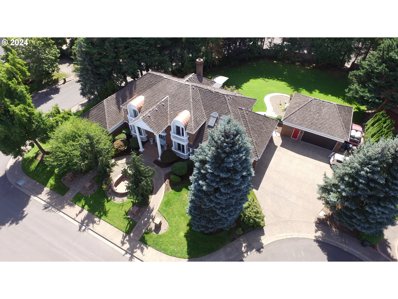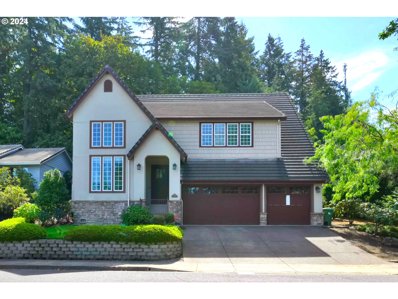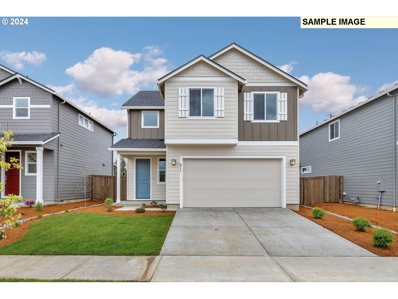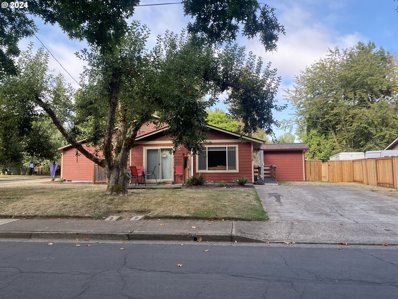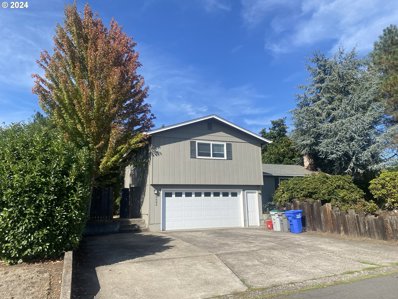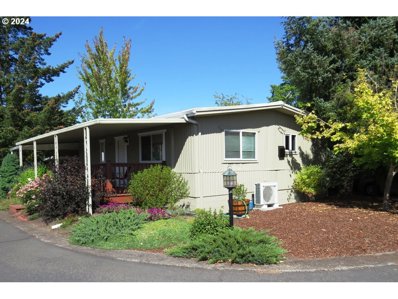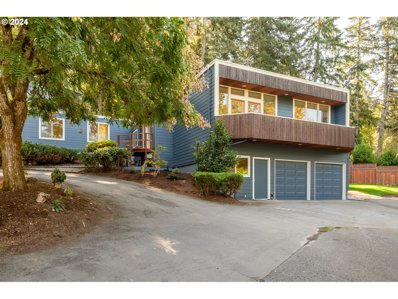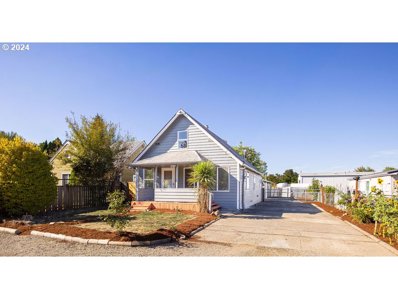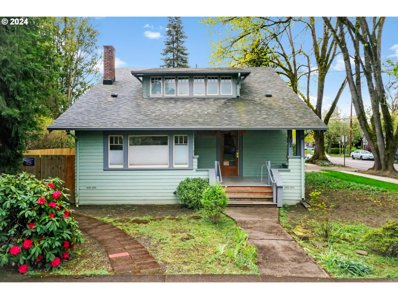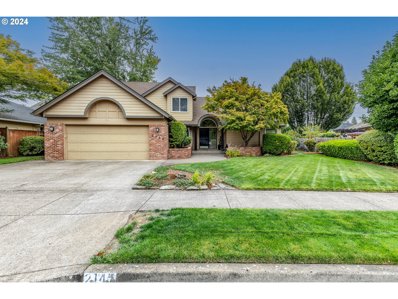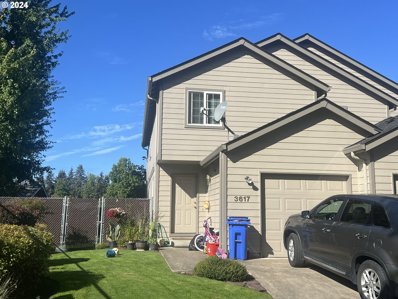Eugene OR Homes for Rent
- Type:
- Condo
- Sq.Ft.:
- 604
- Status:
- Active
- Beds:
- n/a
- Year built:
- 2006
- Baths:
- 1.00
- MLS#:
- 24399802
ADDITIONAL INFORMATION
This cozy ground-floor studio condo is a true find! It is situated near downtown Eugene and the University campus and blends historic charm with modern amenities. Enter through a secure gate into the Historic Atrium, where natural light fills the space. Inside, you'll enjoy granite counters, stainless steel appliances, hardwood floors, high ceilings, and long windows. The raised bedroom area with a pony wall offers a smart separation of space. Additional features include a shared laundry room, a deeded parking spot, easy access to the bus line, restaurants, shopping, and more. Pets are welcome with a noise ordinance in place. Please note that there is currently a waitlist for long-term rentals. Buyer is advised to perform due diligence.
- Type:
- Manufactured/Mobile Home
- Sq.Ft.:
- 1,320
- Status:
- Active
- Beds:
- 2
- Year built:
- 1970
- Baths:
- 2.00
- MLS#:
- 24557483
ADDITIONAL INFORMATION
Welcome home to this 55 + community in Lakewood Vista. Home offers 1320 sqft of living space with 2 bedrooms, 2 bathrooms, walk in closet, washer and dryer. 2 toolsheds in the back for all your gadgets. Set up a showing today. Home is sold as is.
$215,000
1511 FETTERS Loop Eugene, OR 97402
- Type:
- Condo
- Sq.Ft.:
- 824
- Status:
- Active
- Beds:
- 1
- Year built:
- 1980
- Baths:
- 2.00
- MLS#:
- 24681901
ADDITIONAL INFORMATION
Embrace the benefits of homeownership with this charming corner-unit townhouse strategically positioned at the back of the complex to maximize privacy. The main level has laminate flooring and a spacious living room with a soaring double-height ceiling, complemented by a cozy fireplace and a sliding door that leads to the back patio. The loft-style bedroom provides generous space and includes its own well-appointed bathroom. Other noteworthy features include vinyl windows, wall-mounted A/C, in-unit laundry facilities, and a dedicated carport with an accompanying storage closet, in addition to the inclusion of all appliances. The HOA covers various amenities, including landscape maintenance, swimming pool and garden access, exterior maintenance, property management, and trash removal.
$529,900
1072 Throne Dr Eugene, OR 97402
- Type:
- Single Family
- Sq.Ft.:
- 2,015
- Status:
- Active
- Beds:
- 3
- Lot size:
- 0.14 Acres
- Year built:
- 2005
- Baths:
- 2.00
- MLS#:
- 24004940
ADDITIONAL INFORMATION
Rare indeed! One level living in the desirable and sought-after Royal Creek neighborhood boasting both formal and informal living areas, and easy care landscaping and an oversized 3 car garage. Most every surface and fixture updated with attention to detail. All spaces feature tall ceilings, wide hallways and ample natural light . Outdoor spaces shine with a Gas fireplace and sliding doors onto a large decking system that are perfect for entertaining.. Back yard is fully fenced featuring a clever gas firepit and one-of-a kind water feature. Plus local landmark Candlelight Park is less than a stones throw away with a dog park, soccer fields, a basketball court & playground. Location is unbeatable with shopping a short stroll away and schools in close proximity. The GOOD ones always go quickly!
$355,000
3251 W 18TH Ave Eugene, OR 97402
- Type:
- Single Family
- Sq.Ft.:
- 1,388
- Status:
- Active
- Beds:
- 4
- Lot size:
- 0.28 Acres
- Year built:
- 1951
- Baths:
- 2.00
- MLS#:
- 24038940
ADDITIONAL INFORMATION
Welcome to your ranch-style oasis! LUCKY BUYERS YOU GET TO WALK INTO $40k EQUITY ALREADY!!!!This charming home is designed for both relaxation and lively gatherings. With 4 inviting bedrooms and 1.5 bathrooms, you'll find ample space for family and guests. The two front doors offer the option for a private entrance, perfect for a potential mother-in-law suite or multi generational use. The heart of the home is perfect for entertaining, offering a seamless flow between living areas and a cozy atmosphere. Step outside into a backyard that's truly a retreat, featuring a vast yard with mature trees. Whether you're hosting a BBQ, gardening, or simply unwinding in your private all fenced in backyard is a serene and versatile haven. This property offers the potential for a circular or half-moon driveway, providing extra parking spaces & added convenience for multiple vehicles. Come home to comfort and style—your perfect blend of tranquility and entertainment!
$1,200,000
27004 BRIGGS HILL Rd Eugene, OR 97405
- Type:
- Single Family
- Sq.Ft.:
- 1,952
- Status:
- Active
- Beds:
- 3
- Lot size:
- 29.82 Acres
- Year built:
- 1984
- Baths:
- 2.00
- MLS#:
- 24367085
ADDITIONAL INFORMATION
Almost 30 acres of pristine land directly next door to Sylvan Ridge and across the street from Sweet Cheeks Winery! This property has so much potential! Move in and start your very own winery right next door to some of Lane County's most visited wineries! This property has a barn with a stable for horses, has plenty of pasture, some mature timber and endless possibilities! There is a detached garage/shop and manufactured home turned storage area. The home is a preserved time capsule of its own, with expansive decks, large picture windows, vaulted ceilings, large bedrooms, open floor plan and more! Move in and update this house to your own eclectic taste.
$1,500,000
3210 AGATE St Eugene, OR 97405
- Type:
- Single Family
- Sq.Ft.:
- 2,698
- Status:
- Active
- Beds:
- 4
- Lot size:
- 4 Acres
- Year built:
- 1957
- Baths:
- 2.00
- MLS#:
- 24287399
ADDITIONAL INFORMATION
Four acres with DEVELOPMENT OPPORTUNITY in a prime South Eugene location! Situated in a desirable neighborhood of upper end homes, this property features a classic mid-century modern home ready for its next chapter. It also offers an incredibly rare development opportunity! Build up to 12 homes under new middle housing rules with a standard 3 lot partition then a follow up partition or complete an entire subdivision. 150' of frontage on Agate, plus two street stubs from Beech & Emerald, which allow access to the lower portion of the property. Enjoy gorgeous sunset views. Expansive gardens with dogwoods, rhododendrons, & a variety of trees. Quick commute to Riverbend, U of O, downtown Eugene & more. South Eugene schools (Camas Ridge, Roosevelt, SEHS). Your own peaceful oasis in the heart of the city! See attached development concepts.
$1,000,000
87893 GREEN HILL Rd Eugene, OR 97402
- Type:
- Single Family
- Sq.Ft.:
- 2,556
- Status:
- Active
- Beds:
- 4
- Lot size:
- 5 Acres
- Year built:
- 1978
- Baths:
- 2.00
- MLS#:
- 24610956
ADDITIONAL INFORMATION
Experience the charm of close-in country living with this ideal hobby farm! Situated on a level 5-acre lot, this property features a beautifully remodeled, single-level home. Spacious great room with a central soapstone fireplace, complemented by an elegant kitchen and dining area. The kitchen includes ample cabinetry, an island with an eating bar & stainless steel appliances. Engineered hardwood floors throughout the home, including the living room which features wood plank vaulted ceilings, fireplace & French doors leading to a covered deck. Both bathrooms are tastefully updated, with wood slab & granite counters, tile showers & a luxurious soaking tub in the primary. The primary bedroom has a generous walk-in closet accessible from the adjacent fourth bedroom. The property offers a variety of outbuildings: a versatile shop, an art studio space with storage above, a canning kitchen (formerly a ceramics studio) & custom chicken coop. The substantial, insulated & heated barn/shop is equipped with a compressor, 1-ton hoist, an exhausted paint room, air hoses & generator with many tools, hay storage & much more. Sediment filter on well. Five apple trees, as well as 50 blueberry bushes & garden, both with irrigation. Cozy wooded area with a beautiful fire pit among more than 100 Douglas Fir trees provides a magical setting to host friends & family. 2.5 acres set to pasture, producing hay. A must-see for those seeking a serene country lifestyle.
$745,000
788 STEPHENS Dr Eugene, OR 97404
- Type:
- Single Family
- Sq.Ft.:
- 3,637
- Status:
- Active
- Beds:
- 5
- Lot size:
- 0.21 Acres
- Year built:
- 2004
- Baths:
- 4.00
- MLS#:
- 24387509
ADDITIONAL INFORMATION
Discover your dream home in this expansive residence, designed for modern living and entertaining. The main level features a generous primary suite with a spa-like bathroom and a large walk-in closet. Enjoy a chef’s kitchen with ample storage and an open layout, along with a grand living area centered around a stylish fireplace. The upper level includes additional bedrooms and a versatile bonus room. A standout feature is the self-contained mother-in-law suite, perfect for older children, extended family, or as an Airbnb rental. Outside, beautifully landscaped grounds just steps from the scenic river and walking trails offer serene spaces for relaxation and gatherings. This home seamlessly combines elegance and practicality, providing a unique opportunity for comfort and potential income.
$980,000
3023 SKYVIEW Ln Eugene, OR 97405
- Type:
- Single Family
- Sq.Ft.:
- 4,861
- Status:
- Active
- Beds:
- 4
- Lot size:
- 0.35 Acres
- Year built:
- 2004
- Baths:
- 3.00
- MLS#:
- 24227520
ADDITIONAL INFORMATION
Prepare to fall in love with this exceptional two-story Craftsman home, perfectly situated in a tranquil, tree-lined neighborhood! With 4 bedrooms, 2.5 baths, and an impressive amount of sq ft potential, this home combines timeless elegance with modern amenities. Step into the grand living area, where vaulted ceilings and a cozy gas fireplace create a welcoming space for entertaining or relaxing with family. The chef’s kitchen is a dream come true, featuring sleek granite countertops, a cook island, stainless steel appliances, and a large island cooktop—ideal for crafting your culinary masterpieces! Upstairs, you'll find a spacious bonus room perfect for a home theater, playroom, or gym, while the main-level primary suite offers the ultimate retreat, complete with a spa-like bath, walk-in closet, and private deck access. But the real showstopper? The expansive daylight basement! It includes a finished storage area and a massive 1,100 sq. ft. of unfinished space, waiting for your personal touch. Whether you dream of creating a home office, gym, or even a guest suite, the possibilities are endless, offering the potential to add significant usable square footage to the home. Additional highlights include split-level heating with two heat pumps, a prewired sound system, an extra-deep 3-car garage, and a gas stub out back for grilling. With no HOA or fees in place, this home offers both freedom and flexibility. Don’t miss your chance to explore this one-of-a-kind custom built home—schedule your private tour today and imagine the possibilities!
$369,000
1273 HUGHES St Eugene, OR 97402
- Type:
- Single Family
- Sq.Ft.:
- 1,260
- Status:
- Active
- Beds:
- 3
- Lot size:
- 0.1 Acres
- Year built:
- 2010
- Baths:
- 2.00
- MLS#:
- 24391546
ADDITIONAL INFORMATION
Welcome to this charming 3-bedroom, 2-bathroom home offering 1,260 sq ft of comfortable, single-level living. The inviting open floor plan seamlessly connects the well-appointed living room to the open concept kitchen, creating a spacious great room feel that's perfect for entertaining or relaxing. The primary bedroom features double closets and an ensuite bathroom for your convenience. Enjoy the low-maintenance backyard, complete with a cozy patio area. With a 2-car garage and thoughtful design, this home combines comfort and functionality. OPEN HOUSE SATURDAY NOV 2ND 11-1PM & Sunday Nov 3rd 10:00am-12:00PM
$799,000
2555 BIRCH Ln Eugene, OR 97403
- Type:
- Single Family
- Sq.Ft.:
- 2,986
- Status:
- Active
- Beds:
- 4
- Lot size:
- 0.14 Acres
- Year built:
- 1967
- Baths:
- 2.00
- MLS#:
- 24301741
ADDITIONAL INFORMATION
Wonderful mid-century home in the Fairmount area, only houses away from the rhododendron gardens at Hendricks Park. This beautiful home features immaculate hardwood floors on the main floor and abundant natural light flowing from skylights and large windows. The inviting front room features one of two wood burning fire places with views to a natural yard setting. The Prime Bedroom on the main floor is next to the main level bath which features a walk-in shower and Jacuzzi tub. The lower level features Bedrooms 3 and 4, a large family room, and large exercise/hobby room. The exterior yard is its own nature garden with mature landscape, beautiful inlaid brick patio, and fabulous multilayered deck and walkway. Please look at the spectacular virtual tour.
$1,850,000
1564 Regency Dr Eugene, OR 97401
- Type:
- Single Family
- Sq.Ft.:
- 5,146
- Status:
- Active
- Beds:
- 5
- Lot size:
- 0.69 Acres
- Year built:
- 1993
- Baths:
- 4.00
- MLS#:
- 24520226
ADDITIONAL INFORMATION
Stunning estate located in prime Ferry Street Bridge neighborhood. With literally too much to list, this property features 3 tax lots with a combined .69 acres. Through the grand marble entry, you will discover an abundance of light filled living space, with floor to ceiling windows. High end custom trim & built-ins are throughout this spacious and well thought out floor plan. In the living area there are 30 foot ceilings and a stunning fireplace that is truly a focal point of this magnificently designed estate. The kitchen features soap stone counters, custom cabinetry, high end appliances including a built in Fisher & Paykel refrigerator, six burner stove, stainless steel appliances & hardwood flooring. Situated on the main level, the primary bedroom suite is no exception, with its own private deck and exterior entry. The primary bath features double closets, heated tile floors, double sinks, soaking tub, and a one of a kind steam shower with over 24 shower heads. Up the winding staircase with iron balusters, there are 4 bedrooms, all with balcony exits and Jack & Jill bathrooms. Upstairs you will also find a bonus room that is perfect for a media room, or Yoga studio, with tons of storage. A second staircase leads down to the main level utility room and garage, ideal for dual living situations, and easy access. Taking a step outside one of the many exterior exits, you will discover a park sized backyard that is private and serine. The retractable pergola covers enable year round enjoyment, and are perfect for entertaining, or enjoying the quiet setting. Fully sprinklered with outdoor lighting, no houses back up to this one of a kind yard, and the property is also accessible from the street behind. The 3 car attached garage is climate controlled, and also has a second, oversized 2 car garage that is perfect for a shop with RV parking. Home is wired for a generator and seller is in the process of replacing roof with 50 year roof. Motivated seller !
- Type:
- Single Family
- Sq.Ft.:
- 1,925
- Status:
- Active
- Beds:
- 3
- Lot size:
- 0.1 Acres
- Year built:
- 2007
- Baths:
- 3.00
- MLS#:
- 24198208
ADDITIONAL INFORMATION
Welcome to your dream home, nestled in the highly sought-after Ferry Street Bridge area, where charming Jack Atkins custom homes create a delightful neighborhood ambiance. This bright and airy two-story residence boasts abundant natural light, thanks to its numerous windows. With three bedrooms and two and a half baths, this home is perfect for family living.Enjoy the convenience of a main floor primary bedroom complete with an en-suite bath, offering comfort and privacy. The well-appointed kitchen features stainless steel appliances, elegant granite countertops, custom cabinets, and a separate pantry for all your culinary needs. The main floor also showcases a generous office space, a reading room that floods the area with light, a laundry room with a half bath, and a cozy den that seamlessly opens to the kitchen and dining area.Step outside to the rear patio, an ideal gathering space adorned with a mix of pavestone and low-maintenance turf, perfect for entertaining or relaxing. The lush landscaping is equipped with a sprinkler system, ensuring your outdoor space remains vibrant year-round. With main floor hardwoods and recent paint throughout, this home is move-in ready.Upstairs, discover two additional bedrooms, a full bath, and a flexible loft space—perfect for a play area or study zone, accompanied by ample storage to meet your needs. Complete with owned solar panels and a two-car garage with EV charger and wide pavestone driveway, this property offers both energy efficiency and convenience. Don’t miss your chance to call this charming haven your own!
$839,000
2190 RIDGEWAY Dr Eugene, OR 97401
- Type:
- Single Family
- Sq.Ft.:
- 3,820
- Status:
- Active
- Beds:
- 4
- Lot size:
- 0.18 Acres
- Year built:
- 2004
- Baths:
- 4.00
- MLS#:
- 24677191
ADDITIONAL INFORMATION
Live in the desirable Ferry Street Bridge neighborhood near shopping, restaurants, schools (Marist HS), parks and more. 3rd floor for guest suite or your vision. High ceilings throughout of 9' & 18', 2 cozy gas fireplaces, separate office off the kitchen, maple hardwood flooring, luxurious wrought iron staircase and more. Gourmet kitchen features cherry cabinets, granite counters, 8" long island, gas appliances, built-in range, double oven, large pantry & stainless steel appliances. Owners bed w/ walk in closet, bath w/ dual sinks, soaking tub and walk-in shower. 4' x 50' of attic storage. Separate laundry room w/ sink & built-in features/storage. Fenced backyard to entertain kids, friends and family w/ top notch Sport Court and putting green. Former model tour home built by Tom Walters.
- Type:
- Single Family
- Sq.Ft.:
- 1,670
- Status:
- Active
- Beds:
- 3
- Baths:
- 3.00
- MLS#:
- 24473002
- Subdivision:
- EAST MOUNTAIN
ADDITIONAL INFORMATION
Sales office open daily 11am-5pm! Welcome to your future home in the highly sought-after East Mountain Community! This 3-bedroom, 2.5-bathroom residence offers a perfect blend of style, functionality, and affordability. Step into a world of luxury as the family room seamlessly connects to the dining nook and kitchen, featuring stainless steel gourmet appliances that cater to your culinary aspirations.Entertain with ease in this spacious and inviting layout, where the high-quality quartz counters and tile backsplash add a touch of elegance to everyday living. Whether you're hosting family gatherings or intimate dinners, this kitchen is designed to impress and enhance your lifestyle.The primary suite is a sanctuary within itself, boasting a walk-in closet and a well-appointed bathroom for your utmost comfort. Embrace the open floor plan that maximizes space and flow throughout the home, creating an atmosphere that is both practical and aesthetically pleasing.With unbeatable features and meticulous craftsmanship by Holt Homes, this residence ensures you've made a wise investment in your dream home. Revel in the assurance that you're getting extraordinary quality at an affordable price. Make the smart choice and schedule a viewing today to experience firsthand the care and thoughtfulness put into every detail of this East Mountain gem! Photos/virtual tour of similar home. Finishes vary.
$2,300,000
5551 Burnett St Unit 5551 Eugene, OR 97402
- Type:
- Multi-Family
- Sq.Ft.:
- n/a
- Status:
- Active
- Beds:
- n/a
- Lot size:
- 0.25 Acres
- Year built:
- 1987
- Baths:
- MLS#:
- 24431598
ADDITIONAL INFORMATION
4 great separate rental units with 6.2 cap rates
$675,000
925 ASCOT Dr Eugene, OR 97401
- Type:
- Single Family
- Sq.Ft.:
- 2,153
- Status:
- Active
- Beds:
- 4
- Lot size:
- 0.27 Acres
- Year built:
- 1957
- Baths:
- 3.00
- MLS#:
- 24299127
ADDITIONAL INFORMATION
Welcome to your new home in the quiet and coveted Ferry Street Bridge neighborhood in the heart of Eugene! This beautifully maintained 4 bedroom, 2.5 bathroom residence offers a perfect blend of comfort and elegance. This home was meticulously built to last by Meltebeke Construction with the high quality materials and craftsmanship. Enjoy the warmth of hardwood floors throughout, along with the convenience of ductless heating and air conditioning. The quality build of this home is evident in every detail. The remodeled kitchen features granite counters, ample pantry space and a seamless flow with the dining space and family room. Cozy up by the circulating gas fireplace in the family room or the wood-burning fireplace in the inviting living room. With a roof replaced in 2017, you can enjoy peace of mind and low maintenance. The main level offers a spacious primary living area, with the 4th bedroom and a half bath thoughtfully located on the opposite side of the house, ensuring privacy and separation of space. For those with extra vehicles or recreational toys, you'll love the fantastic covered RV and boat parking! The backyard is a private oasis, complete with a garden, bubbling water fountain and a serene patio, perfect for relaxing or entertaining guests. Don’t miss out on this exceptional home that combines tranquility with modern convenience.
- Type:
- Single Family
- Sq.Ft.:
- 1,708
- Status:
- Active
- Beds:
- 5
- Lot size:
- 0.21 Acres
- Year built:
- 1970
- Baths:
- 3.00
- MLS#:
- 24558107
ADDITIONAL INFORMATION
This 5 bed /3bath home is nestled on a a quite street in convenient Ferry Street Bridge. Amenities include Forced Air & Central Air, Plentiful of Street Parking & Abundant Skylights Throughout. The grounds are low maintenance and an entertainment oasis complete with a sprawling patio & built-in gas and fire pit.
- Type:
- Manufactured/Mobile Home
- Sq.Ft.:
- 792
- Status:
- Active
- Beds:
- 2
- Year built:
- 1973
- Baths:
- 1.00
- MLS#:
- 24615844
ADDITIONAL INFORMATION
Super clean well maintained home with fresh paint inside and out. Rare two carports. All hard surface flooring throughout. Newer mini split heat pump. Newer windows and window coverings. Newer fridge. All appliances are included. Covered front porch, very nice storage shed. Manufactured home only-no land. Watch the ducks from you back patio. Located on the canal near a pond. Resort like living with a wonderful group of neighbors.
$895,000
1980 KIMBERLY Dr Eugene, OR 97405
- Type:
- Single Family
- Sq.Ft.:
- 2,911
- Status:
- Active
- Beds:
- 4
- Lot size:
- 0.27 Acres
- Year built:
- 1973
- Baths:
- 3.00
- MLS#:
- 24328705
ADDITIONAL INFORMATION
Step into this Northwest Contemporary home and you won't want to leave. The high ceilings, skylights and expansive windows let in abundant light. With nearly 3000 sq ft, the 4 bedrooms are all spacious, 2 of them have their own ensuite bathrooms with walk in showers. Downstairs has a large flex room that could be used for an indoor workout space or a large mud room. There is ample storage throughout, including a room behind at the back of the garage with lots of shelving. You can step outside from the primary bedroom onto it's own private deck, or step outside from the living room onto a brand new 14'x17' deck, or from the family room onto the balcony. This tastefully updated home has unique architecture and sits on a large lot in a desirable neighborhood with large mature trees and landscaping. There's lots of room for parking, including space for RV parking. The tasteful updates are too many to list- New siding, exterior and interior paint, updated bathrooms, fence, decks and gas hot water heater in 2024, new flooring in 2023, The kitchen cabinets, counter tops appliances and roof have also been updated in the last 5 years. This home has a ducted furnace that functioned, but they added ductless units for efficiency in 2016. Schedule your private showing!
$306,000
440 WILKIE St Eugene, OR 97402
- Type:
- Single Family
- Sq.Ft.:
- 1,362
- Status:
- Active
- Beds:
- 2
- Lot size:
- 0.18 Acres
- Year built:
- 1932
- Baths:
- 1.00
- MLS#:
- 24037317
ADDITIONAL INFORMATION
Comfortable, solid 2 Bedroom/ 1 Bath bungalow in great condition. Many new updates. Could possibly put a 3rd bedroom in the upper loft if you desire. Has a large 24'x36' 4 car garage/shop with ample amount of power. Private parking including RV/Boat parking. This property has a lot to offer! Schedule a showing today!
$545,000
492 W BROADWAY Eugene, OR 97401
- Type:
- Single Family
- Sq.Ft.:
- 2,455
- Status:
- Active
- Beds:
- 4
- Lot size:
- 0.16 Acres
- Year built:
- 1926
- Baths:
- 3.00
- MLS#:
- 24414649
ADDITIONAL INFORMATION
Discover Classic Elegance in This 1926 Downtown Treasure! Step into a world of vintage charm with a coffered ceiling, original fir floors, and a cozy fireplace with an electric insert. French doors lead to a light-filled office/study, perfect for remote work or relaxation. The formal dining room features a plate ledge and opens to a private, fenced courtyard—ideal for entertaining. Cook in style in the expansive kitchen, complete with high ceilings and marmoleum and marble countertops. A downstairs bedroom with an ensuite bath and separate entrance offers excellent Airbnb potential. Upstairs, a self-contained unit awaits with two large bedrooms, a full bath, and a kitchen/dining area, ideal for extended family or guests. The property also includes an oversized garage, off-street parking, and RV space. Recent updates include an HVAC system with A/C (2020), new roof (2022), updated electric and new gas water heater (2024).
$744,000
2145 RIDGEWAY Dr Eugene, OR 97401
- Type:
- Single Family
- Sq.Ft.:
- 2,593
- Status:
- Active
- Beds:
- 3
- Lot size:
- 0.2 Acres
- Year built:
- 1992
- Baths:
- 3.00
- MLS#:
- 24030702
ADDITIONAL INFORMATION
Welcome to this open concept move in ready home in a desirable location offering convenience and curb appeal. This charming home greets you with a spacious floor plan that has room for everyone with versatile living options. Features include a great room with wall of windows, wood floors, gas fireplace and vaulted ceilings, plus a living and dining room, a light and bright remodeled kitchen that has a cook island with seating, pantry, two ovens - one is gas, wood floors and slider to the private fully fenced backyard with oversized stamped concrete patio. Main level primary suite with vaulted ceilings, double sinks, jetted tub, walk-in closet and French doors to a bonus office space, exercise or sun room with exterior access. Upstairs, two bedrooms, one has an additional fully finished secret flex space through the closet with wall to wall carpet and window, plus a Jack and Jill bathroom and landing space round out the second level. Plenty of storage, two car garage, large lot, and a new water heater in July 2024. Make your appointment to view today!
$289,000
3617 WESTLEIGH St Eugene, OR 97405
- Type:
- Single Family
- Sq.Ft.:
- 1,299
- Status:
- Active
- Beds:
- 3
- Lot size:
- 0.06 Acres
- Year built:
- 1997
- Baths:
- 2.00
- MLS#:
- 24379481
- Subdivision:
- Westleigh
ADDITIONAL INFORMATION
This charming townhome style tandem home on Westleigh is at the end of the road and surrounded on two sides by open fields. This home is centrally located near schools, parks, bus line and services. Don't miss the common areas of the complex featuring walking paths and plenty of open space. The home features three bedrooms and 2 full baths. The bedrooms are upstairs including a large vaulted primary bedroom and two additional bedrooms providing an excellent separation of space. There are full bathrooms upstairs and down. The main level great room has a large U-shaped kitchen with newer appliances and features a pantry. The home's recent upgrades include a newer roof, paint and heat pump. This home features a fully fenced irrigated backyard complete with patio. All of this and it backs to an open field for added privacy. The large one car garage is equipped with a garage door opener. In addition to garage and driveway there is guest parking across the street. Please note that photos are from a similar unrented property. This home is currently rented for $1350 per month. Please do not disturb the tenants and call for an appointment.

Eugene Real Estate
The median home value in Eugene, OR is $460,000. This is higher than the county median home value of $416,200. The national median home value is $338,100. The average price of homes sold in Eugene, OR is $460,000. Approximately 46.21% of Eugene homes are owned, compared to 49.65% rented, while 4.14% are vacant. Eugene real estate listings include condos, townhomes, and single family homes for sale. Commercial properties are also available. If you see a property you’re interested in, contact a Eugene real estate agent to arrange a tour today!
Eugene, Oregon has a population of 173,278. Eugene is more family-centric than the surrounding county with 27.33% of the households containing married families with children. The county average for households married with children is 25.61%.
The median household income in Eugene, Oregon is $55,776. The median household income for the surrounding county is $59,016 compared to the national median of $69,021. The median age of people living in Eugene is 35.1 years.
Eugene Weather
The average high temperature in July is 81.5 degrees, with an average low temperature in January of 34.1 degrees. The average rainfall is approximately 47 inches per year, with 3 inches of snow per year.
