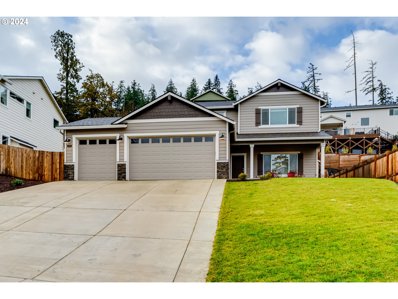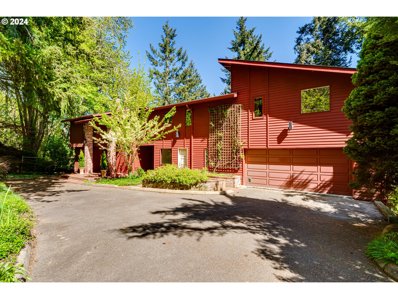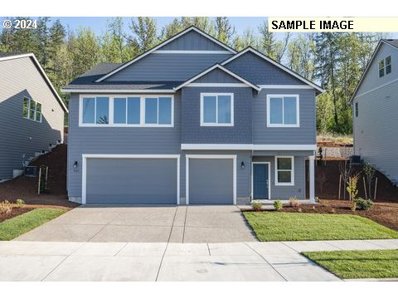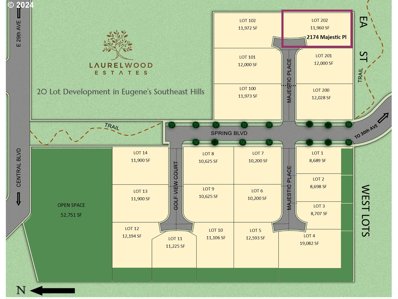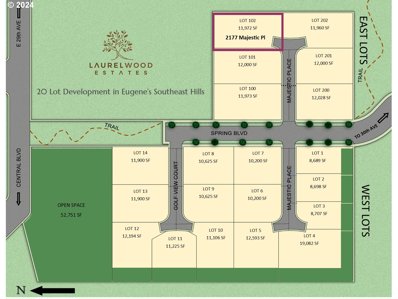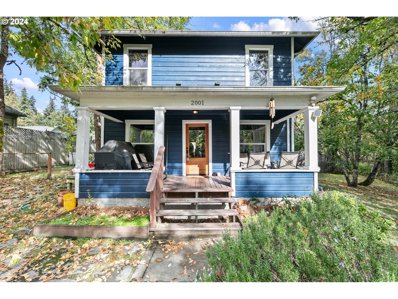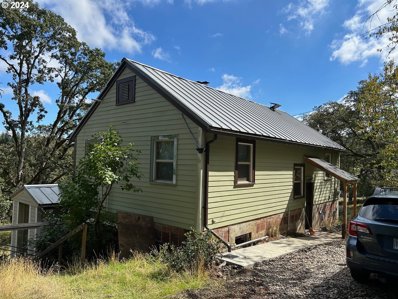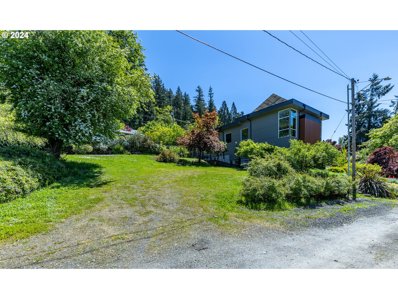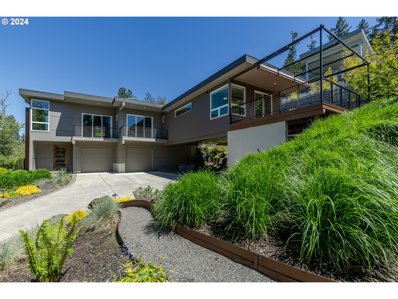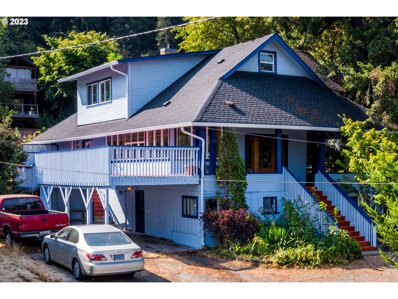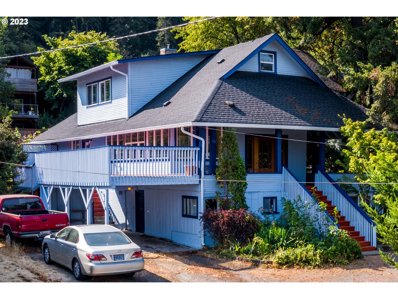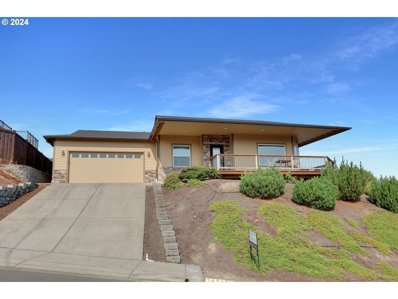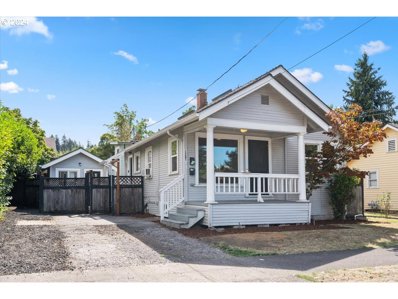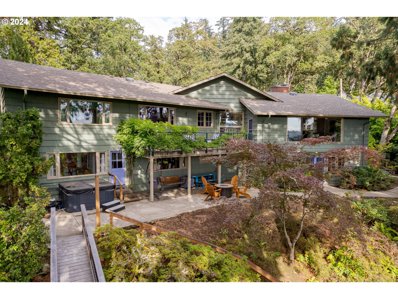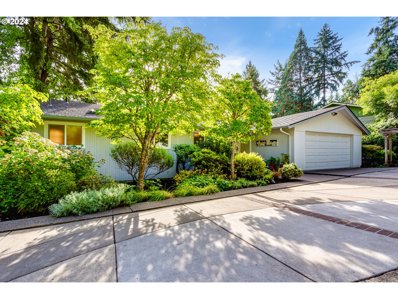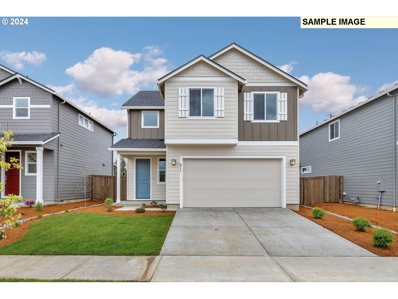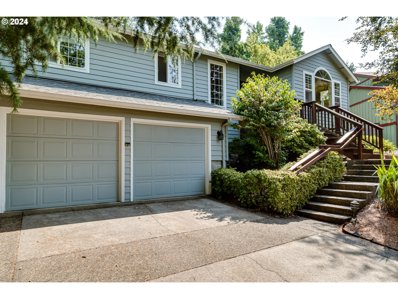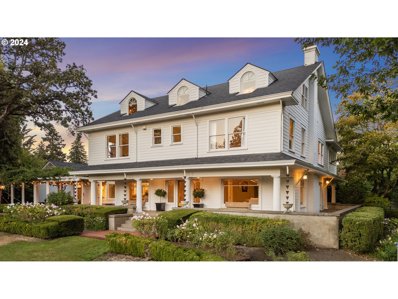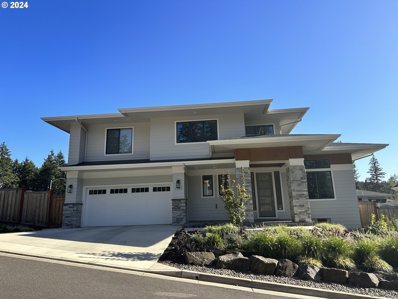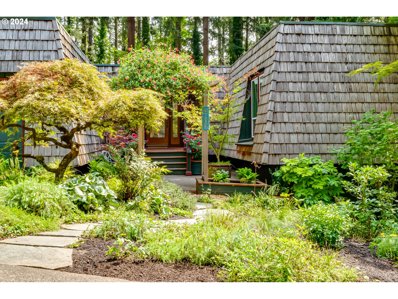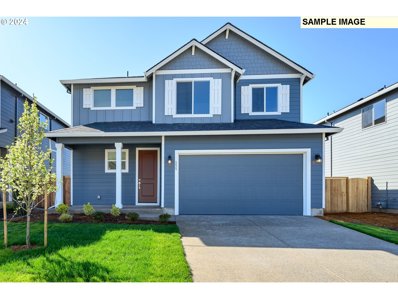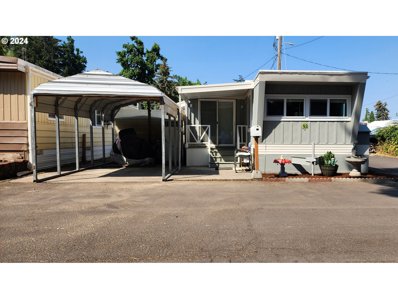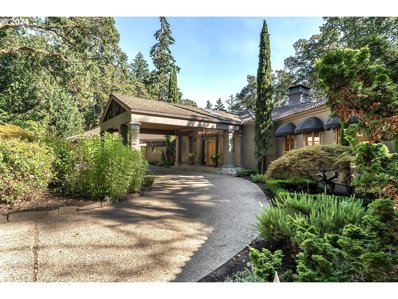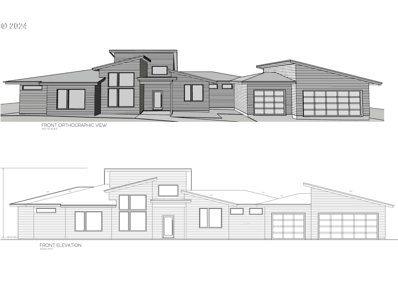Eugene OR Homes for Rent
The median home value in Eugene, OR is $460,000.
This is
higher than
the county median home value of $416,200.
The national median home value is $338,100.
The average price of homes sold in Eugene, OR is $460,000.
Approximately 46.21% of Eugene homes are owned,
compared to 49.65% rented, while
4.14% are vacant.
Eugene real estate listings include condos, townhomes, and single family homes for sale.
Commercial properties are also available.
If you see a property you’re interested in, contact a Eugene real estate agent to arrange a tour today!
$773,900
3763 ROCKCRESS Rd Eugene, OR 97403
- Type:
- Single Family
- Sq.Ft.:
- 2,427
- Status:
- Active
- Beds:
- 4
- Lot size:
- 0.18 Acres
- Year built:
- 2022
- Baths:
- 3.00
- MLS#:
- 24551496
- Subdivision:
- Moon Mountain
ADDITIONAL INFORMATION
Amazing view from this SE Eugene home!! What a great opportunity to own a like new home in an incredible location. This well planned out floor plan is outstanding! An open and spacious great room is perfect for entertaining or relaxing. A luxurious primary bedroom suite is conveniently located on the main level. Upstairs is an enormous family room loft area to enjoy the fantastic view plus 3 additional bedrooms. The terraced backyard has incredible rock work and a lot of grass area in back and on each side of the house. The other standout feature of this newer home is that it has a 3 car garage. Immaculate condition and move in ready!
$998,000
2808 CAPITAL Dr Eugene, OR 97403
- Type:
- Single Family
- Sq.Ft.:
- 4,951
- Status:
- Active
- Beds:
- 4
- Lot size:
- 0.34 Acres
- Year built:
- 1976
- Baths:
- 4.00
- MLS#:
- 24297527
ADDITIONAL INFORMATION
Indoor pool! Remarkable custom built NW Contemporary showcased in a private setting with exceptional views of the forested hill of South Eugene. Full sixed 18 x 30 indoor pool and spa in the spacious finished lower level with ample area for a sauna installation. Sliding doors to a private deck provide a setting for pool parties and year-round daily swim/exercise. The 5 light front door opens to a herringbone marble floor hallway with lofty open staircase leading to the 2193 sqf 2nd floor bedrooms. Immediately off the hallway is a cozy office/study with built-in desk.and floor to ceiling brick wall.The living room, dining room, and kitchen are lightly defined with an open great room concept. Over 50 windows allow the spectacular vista of trees and mountain ridge to march right into the rooms. A floor to ceiling brick fireplace with black granite slab hearth anchors the living room.The wide oak plank dining room floors are a light finish and meld perfectly with the marble floors. The arched entry from the dining room to the kitchen frames the Ann Sack's glass tile over the Wolf electric cooktop. Kitchen features include island cutting board with ample storage, Dacor range, new Fridge, spacious pantry, dishwasher, and deck access. Upstairs the owner's ensuite boasts and brick fireplace with 45" opening, a coffee bar armoire, vaulted clear cedar ceiling, stand alone tub, .and an open glass front sower with two shower heads. Every large bedroom has vistas of fir trees and the hills in the distance. The fourth bedroom is a consortium of rooms with and shares a jack and jill closet with the third bedroom as well as a library and loft beds with ladders. An adjoining bathroom with shower makes this a second ensuite. The laundry is located on the bedroom floor for convenience. Redwood siding and cedar decks! Parking can be expanded where planting beds are currently.
- Type:
- Single Family
- Sq.Ft.:
- 2,050
- Status:
- Active
- Beds:
- 3
- Baths:
- 2.00
- MLS#:
- 24611773
- Subdivision:
- EAST MOUNTAIN
ADDITIONAL INFORMATION
March Completion!!! Sales office open daily 11am-5pm! Check in with agent on site! Gorgeous gourmet kitchen features oversized island, quartz countertops, pantry, SS appliances! Expansive great room with vaulted ceilings, fireplace and laminate flooring! Welcome to your dream home in the desirable East Mountain Community! This thoughtfully laid-out 3-bedroom, 2-bathroom haven is designed for comfort, convenience, and style. Mudroom entry takes you upstairs where all of your living is on one level. Corner lot with large 3 car garage! Conveniently located right off the freeway and just 10 mins to U of O! Photos of similar home. Finishes vary
$225,000
2174 Majestic Pl Eugene, OR 97403
- Type:
- Land
- Sq.Ft.:
- n/a
- Status:
- Active
- Beds:
- n/a
- Lot size:
- 0.27 Acres
- Baths:
- MLS#:
- 24441192
- Subdivision:
- LAURELWOOD ESTATES
ADDITIONAL INFORMATION
Nestled in Eugene's Southeast hills, Laurelwood Estates is Eugene's premier development. Bordered by Laurelwood Golf course and miles of wooded trails, this tranquil retreat is a quick drive to downtown, U of O and Riverbend. Located in the South Eugene High School district it features well-thought-out CCR's, underground utilities and more. Get in on the ground floor with one of these premier lots. Wilson Homes is builder, the image and floor plan shown was developed specifically for this lot with lot layout and setbacks. Work with Wilson Homes to build your dream home on this wonderful South Hills lot.
$225,000
2177 Majestic Eugene, OR 97403
- Type:
- Land
- Sq.Ft.:
- n/a
- Status:
- Active
- Beds:
- n/a
- Lot size:
- 0.27 Acres
- Baths:
- MLS#:
- 24669637
ADDITIONAL INFORMATION
Laurelwood Estate is a private Northwest community with High-end homes. Only a couple lots remaining; Wilson Homes Inc. is the preferred builder and has provided sample plans that would work with lot layout and set-backs. 2177 Majestic sits at the end of the cul-de-sac with South East views of the valley and surrounded by miles of wooded trails. Location allows for a quick access to downtown Eugene, University of Oregon and Lane Community College, Laurelwood Golf Course, Interstate 5 and Riverbend hospital.
$550,000
2001 AUGUSTA St Eugene, OR 97403
- Type:
- Single Family
- Sq.Ft.:
- 1,600
- Status:
- Active
- Beds:
- 4
- Lot size:
- 0.49 Acres
- Year built:
- 1905
- Baths:
- 2.00
- MLS#:
- 24034692
ADDITIONAL INFORMATION
This stunning 1905 residence has been beautifully updated and is located just 5 minutes from the University of Oregon campus. Featuring high ceilings, the home boasts a newly renovated kitchen complete with modern cabinets, countertops, and appliances and pantry. Throughout the property, you'll find new luxury vinyl plank flooring that complements the original hardwood floors in the living room. Additional enhancements include fresh interior and exterior paint, meticulous trim work, upgraded electrical systems, and all-new lighting fixtures, and 2 mini-split units. The fenced backyard and walking bridge to enjoy the .49 acre lot with 4 parking spaces! Open House 11/9 2-4pm
$1,300,000
2080 RIVERVIEW St Eugene, OR 97403
- Type:
- Single Family
- Sq.Ft.:
- 1,827
- Status:
- Active
- Beds:
- 4
- Lot size:
- 2.98 Acres
- Year built:
- 1935
- Baths:
- 2.00
- MLS#:
- 24099401
ADDITIONAL INFORMATION
Newly created Middle Housing 12 lot subdivision in East Eugene. Top of property boarders Bristol Ave, adjacent to Hendricks Park and the property frontage is on Riverview. Existing house is leased to Oregon State University for $2564/month and lease runs through 5/31/2025. Tenant has one additional option that is expected to be renewed. The 11 building lots average 10,000 sf per lot and estimates to complete the infrasturcture are in the listing office.
$180,000
E 28th AVE Eugene, OR 97403
- Type:
- Land
- Sq.Ft.:
- n/a
- Status:
- Active
- Beds:
- n/a
- Lot size:
- 0.13 Acres
- Baths:
- MLS#:
- 24697778
ADDITIONAL INFORMATION
This property is perfectly situated between two very nice homes. Enjoy the peace and quiet of being located on a dead end road. There are no HOA's in effect which allows you great flexibility in what you choose to build. Hayward Field is a fantastic park, especially for sports enthusiasts or those who enjoy attending events. Only a few blocks from Laurelwood Golf Course. There are very few properties like this left so hurry!
$869,900
1957 E 28TH Ave Eugene, OR 97403
- Type:
- Single Family
- Sq.Ft.:
- 2,172
- Status:
- Active
- Beds:
- 3
- Lot size:
- 0.15 Acres
- Year built:
- 2013
- Baths:
- 2.00
- MLS#:
- 24638212
ADDITIONAL INFORMATION
The architect created a unique, one-of-a-kind beautiful modern home. Gourmet kitchen with cherry cabinetry. Lots of storage space throughout the home. Solar edge technology is a great feature too, it's not only to help reduce electricity bills but also contributes to a more sustainable lifestyle. The solar tubes in 1 of the bedrooms, the primary walk-in closet, and the laundry area is a great way to bring in natural light and reduce energy consumption. It seems like every detail has been carefully considered to create a comfortable and stylish living space. Having a generator capable of powering the entire house during an electricity outage is a significant advantage. It offers peace of mind and ensures that essential functions like lighting, heating, cooling and appliance can continue to operate smoothly during a power outage. It adds another layer of convenience and reliability to the home. Hayward Field is a fantastic park, especially for sports enthusiasts or those who enjoy attending events. Only a few blocks from Laurelwood Golf Course. Large vacant lot adjacent to this home is for sale too!
- Type:
- Multi-Family
- Sq.Ft.:
- 3,533
- Status:
- Active
- Beds:
- n/a
- Year built:
- 1936
- Baths:
- MLS#:
- 24025371
ADDITIONAL INFORMATION
True Craftsman multifamily dwelling, perfect for multiple-family living, personal residence with home office, or investment! 2012 roof and COMPLETE remodel of the largest unit, including new cherry cabinets, appliances, refinished baths, hardwood floors, and more! Minutes from the UO, Hendricks Park, shopping, and recreation. 3rd party rental analysis shows estimated gross rents at $4,640 per month! Lots of tenant parking, this a fantastic opportunity for investors + owner-occupied. Ask your Realtor or reach out (if not represented) to view the Seller Packet with more details!
$619,000
1542 RIVERVIEW St Eugene, OR 97403
- Type:
- Single Family
- Sq.Ft.:
- 3,533
- Status:
- Active
- Beds:
- 6
- Lot size:
- 0.23 Acres
- Year built:
- 1936
- Baths:
- 5.00
- MLS#:
- 24472484
ADDITIONAL INFORMATION
True Craftsman multifamily dwelling, perfect for multiple-family living, personal residence with home office, or investment! 2012 roof and COMPLETE remodel of the largest unit, including new cherry cabinets, appliances, refinished baths, hardwood floors, and more! Minutes from the UO, Hendricks Park, shopping, and recreation. 3rd party rental analysis shows estimated gross rents at $4,640 per month! Lots of tenant parking, this a fantastic opportunity for investors + owner-occupied. Ask your Realtor or reach out (if not represented) to view the Seller Packet with more details!
$610,000
2620 CASCARA Dr Eugene, OR 97403
- Type:
- Single Family
- Sq.Ft.:
- 1,904
- Status:
- Active
- Beds:
- 3
- Lot size:
- 0.17 Acres
- Year built:
- 2014
- Baths:
- 2.00
- MLS#:
- 24035012
ADDITIONAL INFORMATION
Price Adjustment to this Stunning Custom-Built Home with Breathtaking City Views! Welcome to your dream home, elegantly situated atop a serene hill, offering breathtaking panoramic views of the city. This custom-built residence, lovingly maintained by only one family, is now your chance to enjoy a perfect blend of style and functionality.As you approach, the inviting exterior and low-maintenance xeriscape landscaping enhance the property’s appeal. Enjoy your morning coffee or unwind in the evenings on the perfectly placed balconies, soaking in the stunning vistas. Inside, you’ll find a spacious layout with extra-wide doorways and an open floor plan that flows seamlessly from room to room. Beautiful tile, plush carpet, and oak hardwood floors create a warm and sophisticated atmosphere throughout.The heart of this home is the expansive kitchen, featuring stainless steel appliances and gas cooking options that any chef will appreciate. The adjoining dining area is perfect for gatherings, all set against the backdrop of incredible views. Retreat to the large primary bedroom, a personal sanctuary with an en-suite bathroom that resembles a spa. Enjoy an oversized shower with both rain and traditional showerheads, double sinks for convenience, and a spacious walk-in closet. Additional highlights include a generous garage for convenience and ample storage, along with a heat pump for year-round comfort and energy efficiency. This isn’t just a house; it’s a prize waiting for you to call it home. Whether entertaining on the balcony, enjoying quiet evenings in the spacious living area, or cooking in the chef-inspired kitchen, this residence offers the ideal setting for your life’s moments. Don’t miss this rare opportunity to own a beautifully crafted home that combines stunning views and modern comforts. Schedule a tour today and discover your dream lifestyle! Easy access to the one-level home from the garage through the extra-wide entry door to the home.
$489,900
1970 E 17TH Ave Eugene, OR 97403
- Type:
- Single Family
- Sq.Ft.:
- 1,440
- Status:
- Active
- Beds:
- 2
- Lot size:
- 0.08 Acres
- Year built:
- 1920
- Baths:
- 2.00
- MLS#:
- 24670997
ADDITIONAL INFORMATION
This charming home is situated in a prime location, just steps away from the University of Oregon and Hayward Field, making it an ideal investment opportunity! Main level is 2 bedrooms, 1 bath with fir hardwood flooring. A ton of natural light and a large attic space for storage or living area. Full Basement with exterior access has 1 bedroom & office, full bathroom and washer/dryer hookups. Detached studio with washer/dryer hookups and heat. Fully fenced backyard. Low maintenance landscaping & covered front porch. Location is prime and has great investment potential. Buyers to do due diligence.
$1,475,000
2290 SPRING Blvd Eugene, OR 97403
- Type:
- Single Family
- Sq.Ft.:
- 4,535
- Status:
- Active
- Beds:
- 4
- Lot size:
- 0.53 Acres
- Year built:
- 1950
- Baths:
- 3.00
- MLS#:
- 24589270
- Subdivision:
- FAIRMOUNT NEIGHBORS
ADDITIONAL INFORMATION
Stunning remodel on this timeless and private Fairmount neighborhood view property! Simultaneously modern yet exuding period charm, this home has a seamless blend of modern style and historic elegance. Designed with luxury and comfort in mind, immaculately maintained and carefully curated, with a versatile floor plan and graciously sized rooms. The expansive living room is spacious yet cozy, with a gas fireplace, built-ins, and a large picture window inviting the outside in. The thoughtfully remodeled gourmet kitchen includes new custom cabinetry, granite counters, generous breakfast bar, stainless steel appliances, 8 burner gas stove, roomy pantry, and a smart layout for function and fun. The light filled dining room allows for hosting intimate gatherings and large groups, the layout is an entertainer’s dream with an easy flow from inside out to the multiple patios and decks. The main level primary bedroom features a walk-in dual closet, en suite bath with walk-in shower, and a sweet private deck. Two other generously sized bedrooms and a den/office offer versatility to the main floor. The remodeled bath adds a touch of luxury with custom tile and quartz, a soaking tub, and a spa like feel. The daylight basement has endless possibilities: 4th bedroom, home office, hobby area, or guest quarters with an exterior entrance, kitchenette, gas stove, and built-ins. The lower level also includes a spacious family room with radiant heated tile floors, built-ins, fireplace, and opens to the tranquil backyard sanctuary. Take a soak under the stars in the private hot tub, entertain under the covered patio, and appreciate the beauty of mature landscaping carefully pruned to maintain privacy while showing off views of Spencer Butte. Conveniently located a short walk away from the University of Oregon, Hendricks Park, restaurants, groceries, schools and parks, this half acre property offers the perfect balance of urban convenience and natural serenity in a beloved neighborhood!
$799,000
2555 BIRCH Ln Eugene, OR 97403
- Type:
- Single Family
- Sq.Ft.:
- 2,986
- Status:
- Active
- Beds:
- 4
- Lot size:
- 0.14 Acres
- Year built:
- 1967
- Baths:
- 2.00
- MLS#:
- 24301741
ADDITIONAL INFORMATION
Wonderful mid-century home in the Fairmount area, only houses away from the rhododendron gardens at Hendricks Park. This beautiful home features immaculate hardwood floors on the main floor and abundant natural light flowing from skylights and large windows. The inviting front room features one of two wood burning fire places with views to a natural yard setting. The Prime Bedroom on the main floor is next to the main level bath which features a walk-in shower and Jacuzzi tub. The lower level features Bedrooms 3 and 4, a large family room, and large exercise/hobby room. The exterior yard is its own nature garden with mature landscape, beautiful inlaid brick patio, and fabulous multilayered deck and walkway. Please look at the spectacular virtual tour.
- Type:
- Single Family
- Sq.Ft.:
- 1,670
- Status:
- Active
- Beds:
- 3
- Baths:
- 3.00
- MLS#:
- 24473002
- Subdivision:
- EAST MOUNTAIN
ADDITIONAL INFORMATION
Sales office open daily 11am-5pm! Welcome to your future home in the highly sought-after East Mountain Community! This 3-bedroom, 2.5-bathroom residence offers a perfect blend of style, functionality, and affordability. Step into a world of luxury as the family room seamlessly connects to the dining nook and kitchen, featuring stainless steel gourmet appliances that cater to your culinary aspirations.Entertain with ease in this spacious and inviting layout, where the high-quality quartz counters and tile backsplash add a touch of elegance to everyday living. Whether you're hosting family gatherings or intimate dinners, this kitchen is designed to impress and enhance your lifestyle.The primary suite is a sanctuary within itself, boasting a walk-in closet and a well-appointed bathroom for your utmost comfort. Embrace the open floor plan that maximizes space and flow throughout the home, creating an atmosphere that is both practical and aesthetically pleasing.With unbeatable features and meticulous craftsmanship by Holt Homes, this residence ensures you've made a wise investment in your dream home. Revel in the assurance that you're getting extraordinary quality at an affordable price. Make the smart choice and schedule a viewing today to experience firsthand the care and thoughtfulness put into every detail of this East Mountain gem! Photos/virtual tour of similar home. Finishes vary.
- Type:
- Single Family
- Sq.Ft.:
- 1,938
- Status:
- Active
- Beds:
- 3
- Lot size:
- 0.21 Acres
- Year built:
- 1997
- Baths:
- 2.00
- MLS#:
- 24644114
ADDITIONAL INFORMATION
Back on Market! Repairs Completed. Nestled in a quiet cul-de-sac in an established neighborhood on moon mountain, this well maintained 3-bed 2-bath home provides all living space on the same level. The inviting front porch leads to a bright vaulted living room and it connects to the dining area. The gourmet kitchen brings the joy of gathering to the family room with skylights. The sliding door opens to a well-designed parklike backyard with a covered back patio, a pond, gardens, a sitting area and a variety of matured plants. Hardwood floors throughout, many built in storage spaces, a gas fireplace, and extra deep two car garage. New updates including a newer roof, a newer gas furnace, newer quartz kitchen countertops and an island vent hood, and a newer dishwasher. It is a 3-minute walk to Laurel Hill Park, 6-minute driving or 10-minute biking to the U of O campus. Buyers with no Buyers’ agents are also welcome, just contact the listing agent Lan at 541-743-6479 for easy showings.
$3,495,000
2465 FAIRMOUNT Blvd Eugene, OR 97403
- Type:
- Single Family
- Sq.Ft.:
- 8,094
- Status:
- Active
- Beds:
- 7
- Lot size:
- 0.94 Acres
- Year built:
- 1921
- Baths:
- 5.00
- MLS#:
- 24034292
ADDITIONAL INFORMATION
Welcome to one of Eugene's most premiere historic homes. Meticulously updated, this home encapsulates the history of the Fairmont neighborhood. Superior craftsmanship, extraordinary attention to detail and modern amenities make this breathtaking home an absolute masterpiece. With private views, towering hedges, old growth oak trees and sweeping patios around the home. Simply extraordinary in both magnitude and charm.
$1,289,000
2082 GOLFVIEW Ct Eugene, OR 97403
- Type:
- Single Family
- Sq.Ft.:
- 2,682
- Status:
- Active
- Beds:
- 4
- Lot size:
- 0.24 Acres
- Year built:
- 2022
- Baths:
- 3.00
- MLS#:
- 24307728
ADDITIONAL INFORMATION
Welcome to this exquisite luxury home, crafted with precision by Heitman Custom Homes, and nestled in a serene, secluded neighborhood in East Eugene. This property is situated on the last elevated corner lot in the neighborhood, providing easy ingress and egress during snowy and icy conditions. This residence seamlessly blends modern elegance with timeless charm.Step inside to discover a thoughtfully designed interior with classic finishes throughout. The primary bedroom is a private retreat on the main level, offering convenience and tranquility. The master bathroom is beautifully tiled with floor to ceiling marble and connected to a large walk-in closet. Upstairs, you'll find three additional bedrooms and a spacious bonus room. The home boasts a professionally landscaped large yard, ideal for outdoor enjoyment and furry friends. Highlights include a covered porch, gas line for grilling, and fully fenced private backyard. Modern amenities include a Ring doorbell, and designer lighting, ensuring both style and security.Additional features include a two-car garage with a dedicated workout nook. Access to the Ridgeline Trail System and Hendricks Park is steps away from the front door. The home is also within short distance to the University of Oregon. A true blend of luxury and practicality, this home offers a unique living experience in a coveted location.
$750,000
1807 FIRCREST Dr Eugene, OR 97403
- Type:
- Single Family
- Sq.Ft.:
- 2,751
- Status:
- Active
- Beds:
- 4
- Lot size:
- 0.24 Acres
- Year built:
- 1968
- Baths:
- 3.00
- MLS#:
- 24392148
ADDITIONAL INFORMATION
Unique home located near Hendricks Park with a peaceful setting. The home features main-level living, with a primary suite on the same level and a lower-level area that can serve as a separate living space. The interior has been updated with new paint and luxury vinyl plank (LVP) flooring throughout. Living room feels like a tree house, with floor-to-ceiling windows and a wood burning fireplace, and there is access to the deck via a slider from the dining room.The kitchen is spacious and updated, boasting custom mahogany cabinets, an island, and a buffet area. Additionally, the home includes an indoor laundry area off the 2 car garage and a fenced yard with front irrigation. Its location is convenient, being close to the University of Oregon, shopping, and freeway access.
- Type:
- Single Family
- Sq.Ft.:
- 1,833
- Status:
- Active
- Beds:
- 3
- Baths:
- 3.00
- MLS#:
- 24168340
- Subdivision:
- EAST MOUNTAIN
ADDITIONAL INFORMATION
Starting in November! Sales office is open daily 11am-5pm. Gorgeous home in the desirable East Mountain Community overlooking the city. Oversized back deck with breathtaking valley views. 3 bedrooms plus a loft upstairs! 9ft ceilings and 8ft doors throughout the main level. Kitchen features, SS appliances, walk in pantry, quartz countertops and island. Photos of model home. Finishes will vary.
$729,000
2007 ELK Ave Eugene, OR 97403
- Type:
- Single Family
- Sq.Ft.:
- 2,589
- Status:
- Active
- Beds:
- 3
- Lot size:
- 0.17 Acres
- Year built:
- 1948
- Baths:
- 2.00
- MLS#:
- 24385276
ADDITIONAL INFORMATION
Discover the ultimate blend of convenience and comfort in this exquisite 3-bedroom, 2-bath home, ideally located just minutes from the University of Oregon. Positioned near UO, Hayward Field, Matt Knight Arena, and the picturesque trails of Hendrick's Park, this property offers a lifestyle of ease and accessibility.From the outside, the home may seem charmingly modest, but inside, you'll find a spacious and versatile living environment designed to meet all your needs. Enjoy two distinct living areas, a generous loft, and a flexible bedroom/den with its own exterior access—perfect for a home office or creative studio. The basement bonus room provides ample space for storage or a media room.High-end finishes are a hallmark of this property, with features including soaring ceilings, skylights, and hardwood floors in the main areas. The primary suite is a sanctuary of luxury, complete with a cozy reading nook, a walk-in closet, and a spa-inspired bathroom boasting heated floors, a soaking tub, and a three-headed walk-in shower. Step out from your primary suite to the hot tub patio, ideal for unwinding after a long day.The outdoor space is equally inviting, with generous concrete patio areas perfect for dining al fresco, enjoying morning coffees, or soaking in the hot tub under the stars. There's also potential for a garden along the east terrace, adding a personal touch to your outdoor retreat.Embrace a lifestyle of luxury and convenience—schedule your tour today and make this exceptional home yours!
- Type:
- Manufactured/Mobile Home
- Sq.Ft.:
- 648
- Status:
- Active
- Beds:
- 1
- Year built:
- 1962
- Baths:
- 1.00
- MLS#:
- 24307772
ADDITIONAL INFORMATION
Enjoy the peaceful view of the Willamette River right across from this home. This vintage 1962 single wide has a living room "bump out" that creates a spacious main living space with dining area. New waterproof luxury vinyl plank spans the entire home to make cleanup a breeze. The cozy kitchen has been updated with fresh paint, new SS sink, quartz counters, a new propane gas cooktop and a new SS overhead microwave. The bathroom has also been updated with new paint, sink, toilet, bathtub/surround and quartz counters. The restful bedroom can accommodate a king sized bed and has ample closet space and built in drawers. To round this home out, there is a washer/dryer area next to the back patio door where you can enjoy the cute yard and sheltered patio that is a blank canvas for personal touches. This home also boasts new outside paint, dual pane vinyl windows, covered carport, and a storage shed. The manufactured homes in Shamrock Village are in the 55+ part of the park; the Rvs are considered all ages in the park. The greenspace has a path that winds along the river and offers large grassy areas for relaxation and exercise. The park is a few miles from local businesses and the U of O to the west. Springfield's historic Main Street is across the river to the east.
$1,550,000
2895 ARLINE Way Eugene, OR 97403
- Type:
- Single Family
- Sq.Ft.:
- 4,312
- Status:
- Active
- Beds:
- 4
- Lot size:
- 1.69 Acres
- Year built:
- 1965
- Baths:
- 3.00
- MLS#:
- 24538837
- Subdivision:
- FAIRMOUNT NEIGHBORS
ADDITIONAL INFORMATION
This one of a kind property in a private University neighborhood is located at the end of a wooded cul-de-sac on 1.69 acres with private trails, boasting views of Laurelwood Golf Course. Less than half a mile to Laurelwood Golf Course, and 1.47 miles to Hayward Field and UofO! The one-level, elegant home has been tastefully remodeled to create a graceful, classic feel with custom plaster walls, floor-to-ceiling Douglas-fir windows/doors, newly refinished hardwood and parquet floors, and more. An idyllic, secluded & private setting! Great video of house and location.
$1,300,000
2030 MAJESTIC Pl Eugene, OR 97403
- Type:
- Single Family
- Sq.Ft.:
- 2,760
- Status:
- Active
- Beds:
- 3
- Lot size:
- 0.44 Acres
- Year built:
- 2024
- Baths:
- 3.00
- MLS#:
- 24683264
- Subdivision:
- LAURELWOOD ESTATES
ADDITIONAL INFORMATION
Custom designed single-level modern home with 3 beds, 2.5 baths plus a den perfect for an office or gym. Open floor plan with vaulted great room, and light-filled dining area. Real hardwood floors in main living areas. Stunning kitchen with quartz counters, large island and stainless steel appliances.Covered deck perfect for entertaining or relaxing. Primary bedroom suite with walk-in closet & large walk-in shower. Nestled next to tree-lined greenspace bordering Laurelwood golf course. Stunning forest views through expansive windows creates a harmonic blend of home and nature. Property tax not yet reassessed. 3 car garage. Currently under construction, estimated finish date November 2024.

