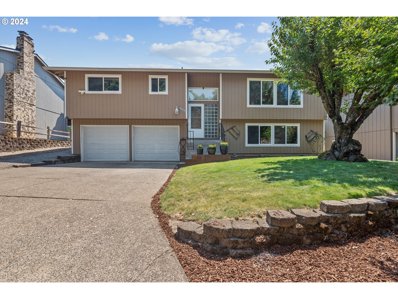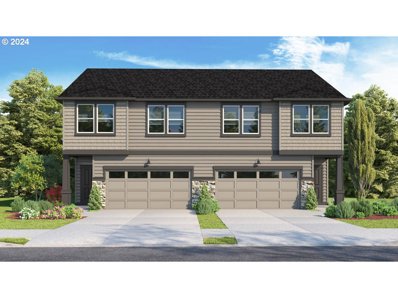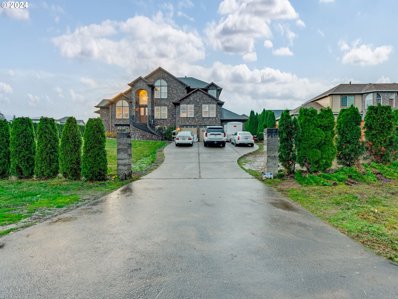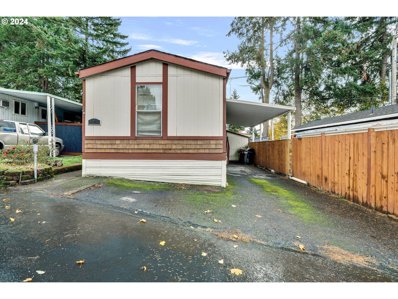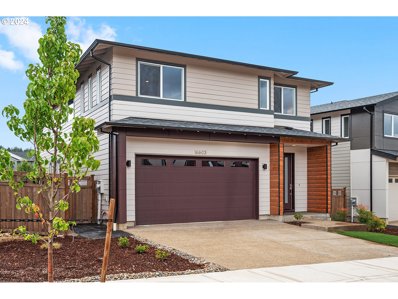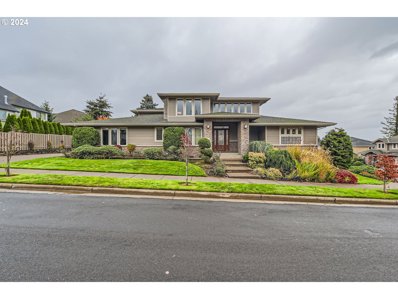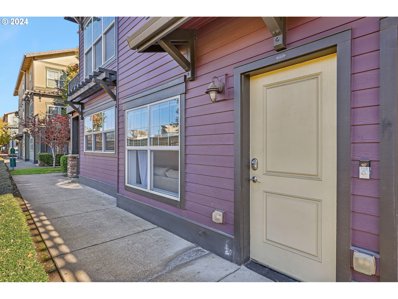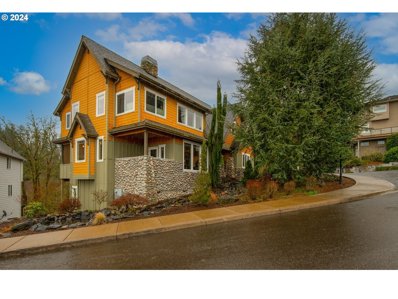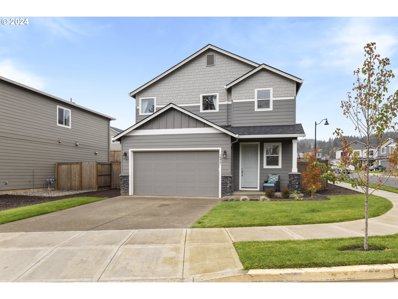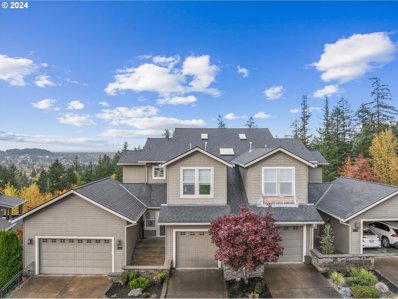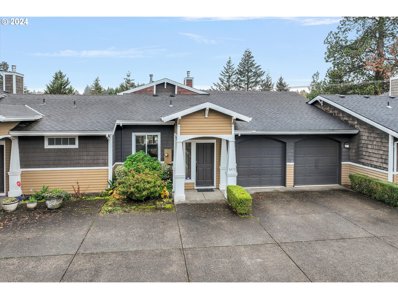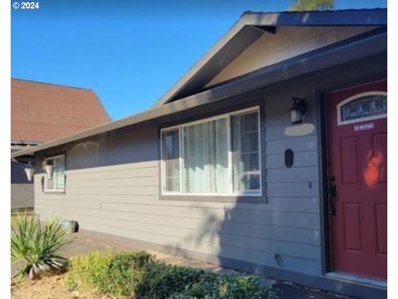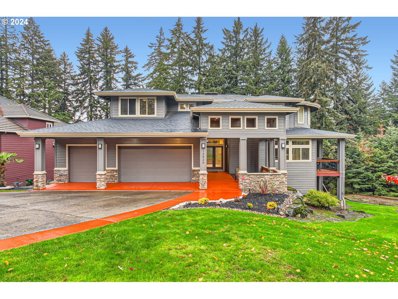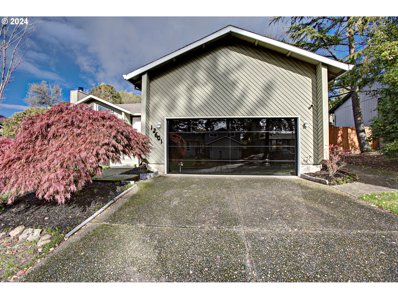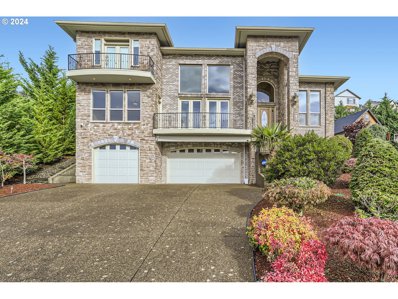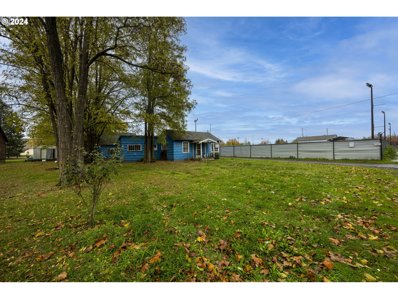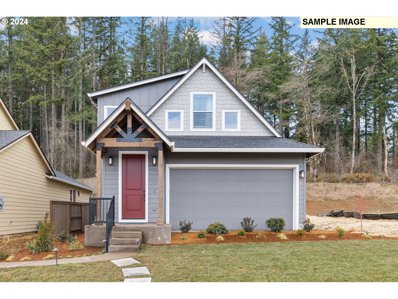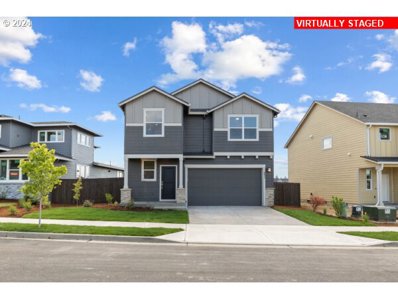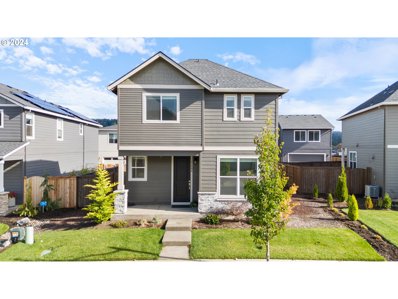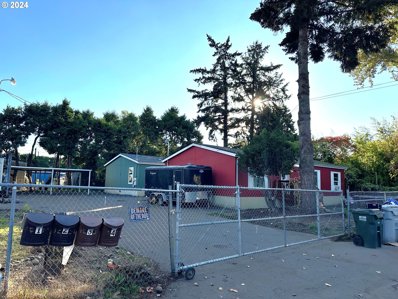Happy Valley OR Homes for Rent
The median home value in Happy Valley, OR is $668,900.
This is
higher than
the county median home value of $555,800.
The national median home value is $338,100.
The average price of homes sold in Happy Valley, OR is $668,900.
Approximately 82.67% of Happy Valley homes are owned,
compared to 14.33% rented, while
3% are vacant.
Happy Valley real estate listings include condos, townhomes, and single family homes for sale.
Commercial properties are also available.
If you see a property you’re interested in, contact a Happy Valley real estate agent to arrange a tour today!
- Type:
- Single Family
- Sq.Ft.:
- 1,836
- Status:
- NEW LISTING
- Beds:
- 3
- Year built:
- 1995
- Baths:
- 2.00
- MLS#:
- 24461288
- Subdivision:
- VISTA WOODS
ADDITIONAL INFORMATION
Beautiful one level home on quiet culdesac with private, fenced backyard awaits your personal touch! Inviting floor plan offers spacious entry that flows into living room with tray ceiling and bay window, dining room is adjacent with hardwood floors. Entertaining size kitchen is equipped with ample storage, under cabinet lighting, pull-out drawers in pantry, 2-year-old stainless steel gas range & charming dining nook with wainscoting. Family room with a cozy gas fireplace and deck access is conveniently open to kitchen. Relaxing primary suite features vaulted ceiling, organized walk-in closet, double sinks, jetted tub, large recently re-tiled shower and slider to deck. Fresh interior paint, carpets professionally cleaned, new roof 2-3 years old. Several cabinets, washer/dryer, sink & hanging rod in laundry room. Garage has convenient side door, storage and workshop area. This desirable home is located in the beautiful Vista Woods neighborhood with 4 acres of HOA greenspace throughout. Nearby conveniences include shopping, restaurants, schools, freeways and Kaiser Sunnyside Medical Center!
Open House:
Sunday, 11/17 1:00-3:00PM
- Type:
- Single Family
- Sq.Ft.:
- 1,392
- Status:
- NEW LISTING
- Beds:
- 3
- Year built:
- 2016
- Baths:
- 3.00
- MLS#:
- 24513672
- Subdivision:
- MORNINGSIDE
ADDITIONAL INFORMATION
Charming Townhome, nestled in the highly sought-after Morningside community in Happy Valley! Main level with half bath, open great room, dining and kitchen leading to fenced backyard/patio & easy side gate entrance. Gas fireplace, laminate flooring on main level, eat island and tile countertops. Upstairs is spacious primary suite with walk in closet! Two mini splits provide heat and AC, upper level laundry with Energy Star tankless hot water heater, washer and dryer. Move in ready with all appliances included, freshly cleaned carpet.Enjoy outdoor gatherings on the patio and low-maintenance fenced yard. Enjoy the nearby walking path to the esteemed New Seasons Market, shops, and delectable dining options. Front yard is maintained by HOA and has sprinklers.
- Type:
- Single Family
- Sq.Ft.:
- 2,007
- Status:
- NEW LISTING
- Beds:
- 4
- Year built:
- 1976
- Baths:
- 3.00
- MLS#:
- 24595746
ADDITIONAL INFORMATION
Beautiful home on an oversized lot with so much room for hobbies, toys, RVs, tools, or possible shop. Well cared for home featuring kitchen w/ granite counters, travertine tile floors, extensive tile work in the remodeled bathrooms, large living room, 2 fireplaces, and newer roof and furnace. The lower level includes a large bonus room with wet bar, third bathroom, a separate media room that could function as a 4th bedroom, and an extra flex space offering the possibility of a home office, craft room, or additional storage. Endless possibilities in the massive backyard featuring gated drive-through RV access, gravel driveway to the rear of lot, two sheds, huge wood deck, fantastic concrete patio with seating area, raised beds for gardening, beautiful mature landscaping, RV parking, huge covered storage area under the deck, and room to add a shop. Generator hookup has been installed, so no downtime during a storm! Conveniently located in a close-in Happy Valley location.
Open House:
Thursday, 11/14 9:30-4:30PM
- Type:
- Single Family
- Sq.Ft.:
- 1,880
- Status:
- NEW LISTING
- Beds:
- 4
- Year built:
- 2024
- Baths:
- 3.00
- MLS#:
- 24511395
- Subdivision:
- AVERY TERRACE
ADDITIONAL INFORMATION
Brand new paired townhomes at Avery Terrace by DR Horton! The Dahlia is a spacious end unit townhome overlooking greenspace with 4 bedrooms, plus a loft and a 2-car garage! An inviting open concept living space that includes the great room, dining room, and kitchen. Stunning quartz countertops, shaker-style cabinets, stainless-steel appliances and extended wood laminate flooring on the main. Upstairs you will find 4 bedrooms and a loft that acts a second space for more comfort and relaxation. This new home also has a Smart Home package and a 10-year limited warranty. Enjoy the patio and backyard yearound with greenspace & mountain views! Estimated to be move in ready by January!
- Type:
- Single Family
- Sq.Ft.:
- 5,012
- Status:
- NEW LISTING
- Beds:
- 3
- Lot size:
- 0.5 Acres
- Year built:
- 2004
- Baths:
- 3.00
- MLS#:
- 24172964
- Subdivision:
- PLEASANT VALLEY
ADDITIONAL INFORMATION
This sophisticated and beautiful custom-built craftsman home offers the perfect blend of elegance, comfort, and modern living. Situated on a large, fully fenced half-acre lot, the property provides plenty of space for both relaxation and outdoor activities. Inside, features 3 spacious bedrooms and 2.5 baths, office, including a luxurious primary en suite, complete with a jetted tub – perfect for unwinding after a long day. The updated kitchen boasts high-end finishes, making it an ideal space for culinary enthusiasts and gatherings. Step outside to expansive Trex decking, with an attached gazebo that offers a cozy, covered space to relax even during the rainy season. Additional highlights include an oversized garage with plenty of storage and workspace, and the meticulous craftsmanship that defines this home throughout. Call for a private tour today.
Open House:
Sunday, 11/17 2:00-4:00PM
- Type:
- Manufactured/Mobile Home
- Sq.Ft.:
- 672
- Status:
- NEW LISTING
- Beds:
- 2
- Year built:
- 1991
- Baths:
- 1.00
- MLS#:
- 24658223
ADDITIONAL INFORMATION
Cozy single wide manufactured home in a central location! Come enjoy this 2 bed, 1 bath, 672sqft home with an open concept layout. Home offers large recently remodeled kitchen, spacious living room perfect for entertaining, guest bed that could be used as an office space, laundry area, full bath, and large primary. Outside you have a large back yard perfect for outdoor activities or summer BBQ's and a storage shed. Space rent is $1,195/month. Covers garbage, sewer & water.
Open House:
Sunday, 11/17 12:00-3:00PM
- Type:
- Single Family
- Sq.Ft.:
- 5,086
- Status:
- NEW LISTING
- Beds:
- 5
- Year built:
- 2006
- Baths:
- 4.00
- MLS#:
- 24438767
ADDITIONAL INFORMATION
Welcome to a beautifully updated 5-bedroom, 3.5-bathroom home, where every detail has been thoughtfully renewed for comfort and style. This spacious residence spans over 5,000 square feet and offers an inviting blend of warmth and functionality, ideal for those who appreciate both elegance and practicality.From the moment you step inside, you'll be drawn to the heart of the home: a chef’s kitchen designed to impress. Equipped with high-quality appliances, a walk-in butler pantry, and an expansive island, this kitchen is ready for everything from family dinners to casual get-togethers. The Brazilian cherry floors add a touch of sophistication, complemented by a cozy gas fireplace that invite you to relax and stay awhile.Each of the bedrooms is spacious and versatile while 2 are their own suite. The upstairs loft could easily serve as a entertaining bonus room. The primary master suite is a true retreat, featuring vaulted ceilings, a warm fireplace, and two expansive walk-in closets with “His & Hers” spaces – the ultimate in convenience and privacy.The main-floor den, complete with French doors, provides an ideal space for a home office or study, and the low-maintenance backyard is perfect for those who love outdoor living without the upkeep. Whether you're looking to entertain or just enjoy peaceful evenings at home, this space has it all.And here’s the best part: This home is well-cared for and move-in ready, waiting for its next owners to make it their own. Don’t miss your chance to experience all that this home has to offer.Picture yourself here, and make the first step toward calling this beautiful property “home." (the 5th bedroom is non-conforming)
Open House:
Friday, 11/15 11:00-4:00PM
- Type:
- Single Family
- Sq.Ft.:
- 2,327
- Status:
- NEW LISTING
- Beds:
- 3
- Year built:
- 2024
- Baths:
- 3.00
- MLS#:
- 24599579
ADDITIONAL INFORMATION
The Anzu floor plan offers more than just an impressive array of unique and standard features; it also provides energy-efficient living that leads to substantial long-term savings. With high-quality construction, you can reduce your energy bills by up to one-third compared to traditional homes.Additional features such as energy-efficient windows and soft-close piano finish cabinetry with organizers and pull-down shelves further enhance its energy efficiency. Enjoy the convenience of a modern home while benefiting from lower energy costs and a reduced carbon footprint.Plus, residents can take advantage of community amenities like the clubhouse and pool for leisurely activities. Don’t let this opportunity pass you by! Visit our new Sales Center at 16537 SE Snow Blanket Terrace to explore the Anzu floor plan and see how you can own an energy-efficient home. Partnering with our preferred lender can unlock the best available incentives for you.
Open House:
Sunday, 11/17 1:00-3:00PM
- Type:
- Single Family
- Sq.Ft.:
- 2,566
- Status:
- NEW LISTING
- Beds:
- 3
- Lot size:
- 0.12 Acres
- Year built:
- 2018
- Baths:
- 3.00
- MLS#:
- 24195015
ADDITIONAL INFORMATION
Check out this stunning new listing in the sought-after Grand View Meadows community in Happy Valley! Convenient to restaurants and shopping, this spacious home offers 3 bedrooms, 2.1 bathrooms, plus a large loft upstairs and versatile main level den that could be a 4th bedroom or office. Upstairs, you’ll find a luxurious primary suite with a shower and relaxing soaking tub, double sinks, and two walk-in closets. A large loft area is perfect for a media or game room! Ichijo Technological Homes construction provides energy efficiency for maximum comfort. Featuring an island kitchen with quartz countertops, piano finish cabinets, under cabinet lighting, and a spacious walk-in pantry. The kitchen opens to the dining and living room with fireplace and a sliding door to the covered patio and private fenced backyard backing to a peaceful greenspace.
$1,100,000
11050 SE ONEONTA Dr HappyValley, OR 97086
Open House:
Saturday, 11/16 12:00-2:00PM
- Type:
- Single Family
- Sq.Ft.:
- 3,988
- Status:
- NEW LISTING
- Beds:
- 4
- Year built:
- 2005
- Baths:
- 4.00
- MLS#:
- 24163145
ADDITIONAL INFORMATION
Step into this beautifully unique Happy Valley home! Situated in a well maintained neighborhood, this property is fantastic for all things living and entertaining. A cooks dream kitchen, formal dining area with impressionable wainscoting, breakfast nook, massive living area, elegant primary bath, walk in closet, office, covered front porch and back deck, water feature, gated side yard, privately spaced upstairs bedrooms, 3 car garage, mudroom, I could go on, but how about you come take a look and find yourself at home? All info to best of sellers knowledge. Buyer to do due diligence.
- Type:
- Condo
- Sq.Ft.:
- 785
- Status:
- NEW LISTING
- Beds:
- 2
- Year built:
- 2007
- Baths:
- 1.00
- MLS#:
- 24230219
- Subdivision:
- Causey Village
ADDITIONAL INFORMATION
Discover this beautifully upgraded ground level 2-bed, 1-bath condo at 11215 SE Causey Cir in the heart of Happy Valley. Nestled within a sought-after gated community near Clackamas Town Center, this 785 sq ft residence boasts 9' ceilings, enhancing the open, airy feel. Custom upgrades include stylish laminated floors, elegant trim, designer paint and a custom built-in nook area bench seating. Enjoy morning coffee or an afternoon rest on the patio off the bedroom. Community perks feature a seasonal outdoor pool, dog park, and shared meeting room. HOA dues cover exterior maintenance, landscaping, trash, and all common areas. With showings by appointment only, seize this opportunity. Minutes to shopping, public transit and all amenities. Contact your favorite Realtor today to schedule a viewing!
- Type:
- Single Family
- Sq.Ft.:
- 4,156
- Status:
- NEW LISTING
- Beds:
- 5
- Lot size:
- 0.21 Acres
- Year built:
- 2002
- Baths:
- 4.00
- MLS#:
- 24616356
- Subdivision:
- ALTAMONT
ADDITIONAL INFORMATION
Amazing Happy Valley home in gated community with Street of Dreams homes near by. With 5 bedrooms, 4 bathrooms and over 4,000 sq ft of living space perfect for everyone. Even separate living space on the lower level with 2nd kitchen, bathroom and office! Even more open space in basement leave options to gain even more room. Come see and bring your ideas! Pictures are of 2+ years ago, house needs work.
- Type:
- Single Family
- Sq.Ft.:
- 1,676
- Status:
- NEW LISTING
- Beds:
- 3
- Year built:
- 2022
- Baths:
- 3.00
- MLS#:
- 24415832
ADDITIONAL INFORMATION
Welcome to Pleasant Valley Village in Happy Valley! This stunning, barely lived-in home is sure to impress. Step inside to experience high ceilings and an open-concept living area, complete with a cozy gas fireplace and ample windows that overlook your beautifully landscaped backyard, featuring a terraced wall flower bed equipped with drip irrigation. For those who love to entertain, the modern gourmet kitchen offers quartz countertops, a breakfast bar, gas stovetop & built-in oven, all surrounded by sleek cabinetry and a stylish tile backsplash. Upstairs, you'll find a spacious primary suite with a walk-in closet, conveniently located just steps away from the laundry room. Situated on a corner lot, this home is just minutes from the community park, which includes a seasonal pool and basketball courts. This move-in ready residence offers the comfort and convenience that Happy Valley has to offer, waiting for you to make it your own.
- Type:
- Condo
- Sq.Ft.:
- 1,152
- Status:
- NEW LISTING
- Beds:
- 2
- Year built:
- 2004
- Baths:
- 2.00
- MLS#:
- 24302688
ADDITIONAL INFORMATION
Discover luxury living in Happy Valley with this exceptional condo in the private gated sought-after gGraystone at Altamont community. Enjoy breathtaking city and mountain views from a beautifully designed space featuring vaulted ceilings, hardwood floors, and custom cabinetry. This home includes two spacious bedrooms, two full bathrooms, and plenty of natural light through skylights and large windows. Additional highlights include high-end gas appliances, a gas BBQ hookup, and plumbing for central vacuum. Ideally located for convenient shopping and commuting—this is the perfect place to call home!
- Type:
- Single Family
- Sq.Ft.:
- 2,086
- Status:
- NEW LISTING
- Beds:
- 3
- Year built:
- 2001
- Baths:
- 3.00
- MLS#:
- 24109894
ADDITIONAL INFORMATION
Welcome home to this spacious and private feeling attached home in the heart of the Happy Valley valley! The high ceilings and open concept bring in natural light and green space views. The primary suite on the main plus two laundry areas (one on the main, one in the lower level) create flexibility in the floor plan that can work for one family or multi family. Large bedrooms, multiple walk in closets, tons of storage, and both a balcony and patio (four doors to the outside), plus a two car garage on the main make this home live large. Enjoy no maintenance living with the HOA taking care of all landscaping. Very close proximity to Happy Valley park Happy Valley shops and restaurants and easy access to multiple routes for commuting. The next chapter of your life begins here!
$1,439,000
14128 SE SUNSHADOW St HappyValley, OR 97086
Open House:
Saturday, 11/16 1:00-4:00PM
- Type:
- Single Family
- Sq.Ft.:
- 5,002
- Status:
- Active
- Beds:
- 6
- Year built:
- 2005
- Baths:
- 7.00
- MLS#:
- 24224254
ADDITIONAL INFORMATION
This stunning property offers six spacious bedrooms, each with unique charm, perfect for multi-generational families seeking comfort and space. With 6 1/2 luxurious bathrooms. You'll love the high ceilings and beautiful hardwood floors that add elegance to every room. The abundance of natural light streaming through large windows creates a warm and inviting atmosphere throughout the home. In addition to the main living areas, this property features a two-bedroom, two-bathroom ADU and a studio with one bathroom, offering versatile options for extended family, guests, or rental income. Located close to Happy Valley Park, this home offers easy access to outdoor activities, walking trails, and community events, perfect for families looking to enjoy an active lifestyle. This exceptional property is a rare find for homebuyers seeking both luxury and convenience in Happy Valley!
- Type:
- Single Family
- Sq.Ft.:
- 1,752
- Status:
- Active
- Beds:
- 4
- Lot size:
- 1 Acres
- Year built:
- 1968
- Baths:
- 2.00
- MLS#:
- 24050686
- Subdivision:
- Happy Valey
ADDITIONAL INFORMATION
Excellent Roomy Ranch on one acre in the heart of Happy Valley. The garage has been converted to additional living space. Nicely Remodeled open great room. Rare 4 bedroom 2 bath all on one level. Large deck and Raised beds in the backyard, on a private lane right across from the grade school and fire station.
$1,298,000
13829 SE CLAREMONT St HappyValley, OR 97086
- Type:
- Single Family
- Sq.Ft.:
- 4,756
- Status:
- Active
- Beds:
- 5
- Lot size:
- 0.36 Acres
- Year built:
- 2004
- Baths:
- 4.00
- MLS#:
- 24015775
- Subdivision:
- Claremont at Happy Valley
ADDITIONAL INFORMATION
Backs to private green space with valley views! Stunning custom built high end home in prestigious Claremont neighborhood!, 5 bedroom + office + 2 great rooms + media/theater room + steam room, Huge great room with 2 story wall of windows, gas fireplace and tons of built-ins, and 10 x 40 deck. Newly renovated gorgeous Island bar kitchen with stainless kitchenAid appliances and Dacor built-in refrigerator, quartz counters, big pantry and nook with 7 x 23 deck, formal dining room with cofered ceilings and hardwood floors, family room with gas fireplace, built-ins leading to 15 x 47 deck. Grand entry way. Primary suite with sitting area, deck, luxurious bathroom with walk in tile shower, double sinks, heated tile floors and walk-in closet. Wine cellar. Second and third bedroom with shared jack & Jill bathroom. Office on main level. Theater room with overhead projector and all sound equipment its included. Sound system throughout the home. 15 x 18 covered front porch with high ceilings. 15,700 Square foot lot! Cut-de-sac location. Central air. Neighborhood with walking paths. click on the 3D tour!
- Type:
- Single Family
- Sq.Ft.:
- 1,626
- Status:
- Active
- Beds:
- 3
- Year built:
- 1981
- Baths:
- 2.00
- MLS#:
- 24422261
ADDITIONAL INFORMATION
This beautifully updated single-level home is perfectly situated on a spacious corner lot. Step into the inviting foyer with gleaming hardwood floors, leading to a light-filled living room featuring large windows and a cozy wood-burning fireplace. The well-appointed kitchen offers a dining room and a charming breakfast nook with an eating bar, complemented by brand-new, top-of-the-line stainless steel appliances. Adjacent to the kitchen, you'll find a family room with hardwood floors and a sliding door that opens to a deck, seamlessly connecting you to the private backyard—ideal for relaxation and entertaining.A versatile office/bar/pantry area is conveniently located off the kitchen, perfect for remote work or creative projects. The remodeled garage stands out with sleek, stainless steel-like Korean cabinetry and ultra-modern, frameless garage doors, offering both style and functionality. The expansive front and backyard provide ample space for outdoor activities, gardening, or simply enjoying the surroundings of this exceptional home.
$1,195,000
14815 SE DONLEY Ln HappyValley, OR 97086
- Type:
- Single Family
- Sq.Ft.:
- 3,645
- Status:
- Active
- Beds:
- 5
- Year built:
- 2008
- Baths:
- 4.00
- MLS#:
- 24441399
ADDITIONAL INFORMATION
OPEN HOUSEs 11/9 SATURDAY 1-3 PM & 11/10 SUNDAY 2-4 PM! This is a Beautiful Custom high-end home with a gorgeous views on a large Cul-de-sac! 2 Primary suites! Large primary suite on the main floor with hardwood floors, high coffered ceilings, balcony, Jetted tub, tile walk-in shower, double sinks & huge walk-in closet! Breathtaking entry and 18x20 living room with 2 story high ceilings off the kitchen with just refinished hardwood floors and through-out the home! Gas fireplace with nice built-ins and French doors leading to the balcony with a view! Large gourmet island bar kitchen with lots of granite counters and tile floors, stainless steel appliances, and nook area with slider leading to the patio and gigantic level fenced back yard. Formal dining room has hardwood floors and coffered ceilings. 2nd bedroom is also on the main level with walk-in closet. Grand office with built-ins, hardwood floors and high ceilings! The elegant staircase has hardwoods and modern railing open to the living room with hardwood floors leading to the 2nd primary suite with private bath, walk-in closet and balcony with a view! Central air, Central Vacuum. New roof in 2022! Long driveway for 6 cars and oversize 3 car garage with floor coating! Easy access to shopping, restaurants, coffee shops and more!
- Type:
- General Commercial
- Sq.Ft.:
- 1,350
- Status:
- Active
- Beds:
- n/a
- Lot size:
- 0.26 Acres
- Year built:
- 1945
- Baths:
- MLS#:
- 24091281
ADDITIONAL INFORMATION
Don't miss this opportunity to own a commercially zoned (CMC) property with a prime location backing to Johnson Creek and a block off 82nd. Currently used as an automotive parts shop however there are several options for other use under county zoning guidelines.
- Type:
- Single Family
- Sq.Ft.:
- 1,898
- Status:
- Active
- Beds:
- 3
- Year built:
- 2024
- Baths:
- 3.00
- MLS#:
- 24042195
- Subdivision:
- SCOUTERS MOUNTAIN
ADDITIONAL INFORMATION
Enjoy the greenspace view with this home. This impressive 1,898 plan is all about giving you more for your space. It offers one of the most requested floor plan features: a primary bedroom suite on the main level. The suite is complete with a bath and generous walk-in closet that has an additional option to add a washer and dryer for your convenience. No need to haul laundry in this plan!The great room leads into an L-shaped kitchen with an island, dining nook, and pantry. Upstairs, two bedrooms and a full bath are joined by a flexible loft space, ideal for extra storage, a desk, or a seating area. Sample Images shown, finishes will vary. Home is under construction and will be completed in February
Open House:
Thursday, 11/14 11:00-5:00PM
- Type:
- Single Family
- Sq.Ft.:
- 2,038
- Status:
- Active
- Beds:
- 3
- Year built:
- 2024
- Baths:
- 3.00
- MLS#:
- 24585251
ADDITIONAL INFORMATION
Open 11-5pm 7 days a week. By appointment only on Mondays. Please check in with the site agent at 10631 SE Heritage Rd. Photos of similar home. Finishes may vary. Great room concept open floorplan with large dining area. Gourmet kitchen includes SS appliances, slab countertops, high ceilings, island with eating bar and walk in pantry! Primary Suite with walk in closet. 3 beds and 2.5 baths, deck. please contact Agent for details.
- Type:
- Single Family
- Sq.Ft.:
- 1,678
- Status:
- Active
- Beds:
- 3
- Year built:
- 2023
- Baths:
- 3.00
- MLS#:
- 24005005
ADDITIONAL INFORMATION
Open House, this Saturday, 11/9 10AM-12PM & Sunday, 11/10 2-4 PM. Location, Location! Step into a beautifully upgraded residence! This impressive home offers 3 bedrooms, 2.5 baths, and a spacious main floor office/den. This well-designed home features top-notch upgrades, including modern appliances, stunning quartz countertops in both the kitchen & bathrooms, and California Closets custom primary walk-in closet. Enjoy the spacious kitchen complete with a pantry and large island. Community amenities include a pool, community center, walking and biking trails, play structures, a picnic area, horseshoe pits, and convenient access to shopping!
- Type:
- Other
- Sq.Ft.:
- 3,888
- Status:
- Active
- Beds:
- n/a
- Year built:
- 2018
- Baths:
- MLS#:
- 24364995
ADDITIONAL INFORMATION
Fantastic investment opportunity to own a 4 units mobile park in a convenient location! Large .4 acre parcel! 4 mobile home spaces. One space is currently vacant and available for space rent. The 3888 sqft are total of 3 existing manufactured homes on the property. Seller owns all 3 of them and they are included in the sales price! Two of the homes(28x48' each, each has 3 beds 2 baths) are year 2018 built. Another older home is year 1971 built and it could be demolished. Keep it as mobile park/ multi-family rentals or you can sell the two newer mobile homes and develop on the land! High density zoning per county and allows apartments! Please do your due diligence and verify! Easy access to Highway I205! Lots of potentials!


