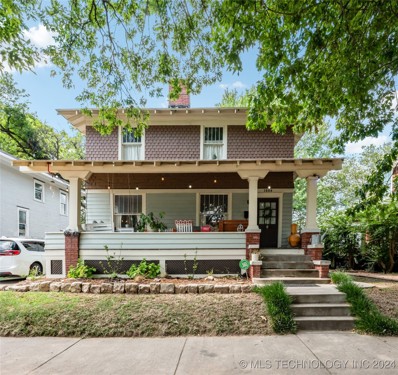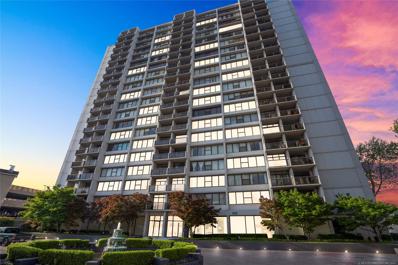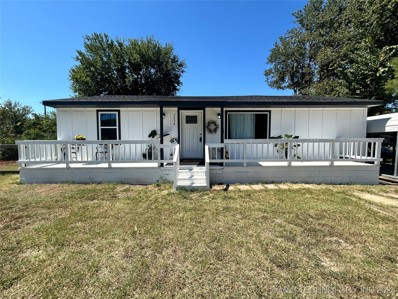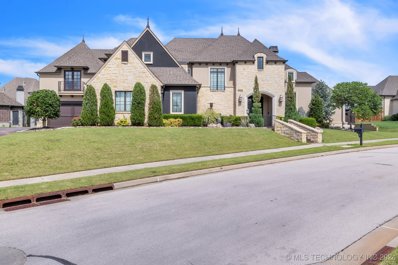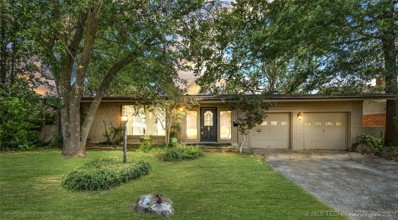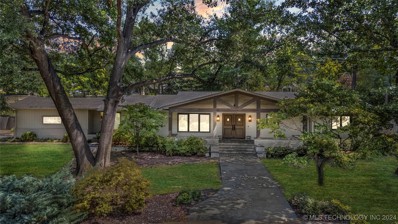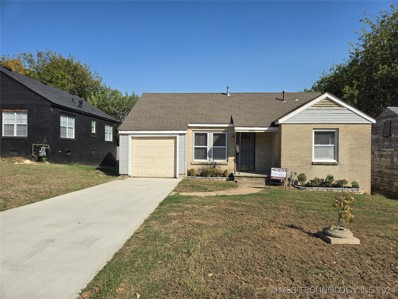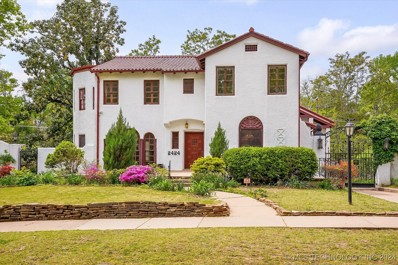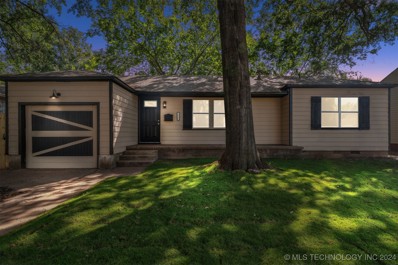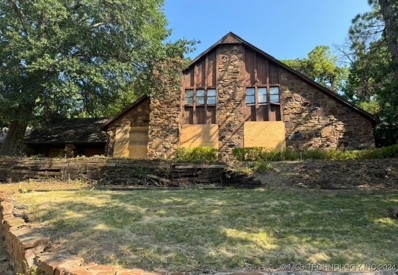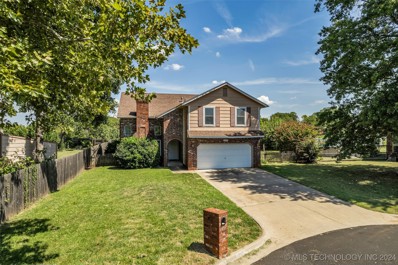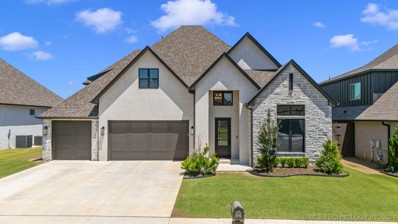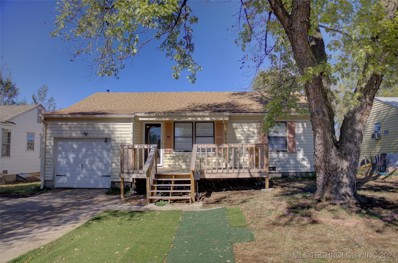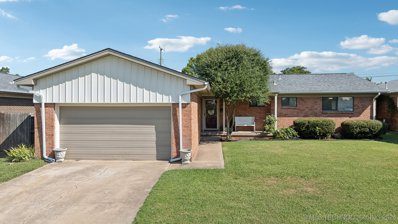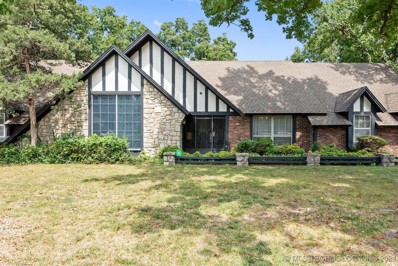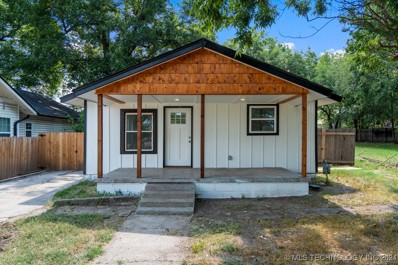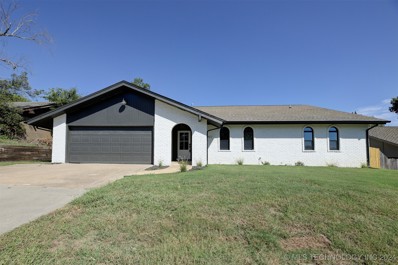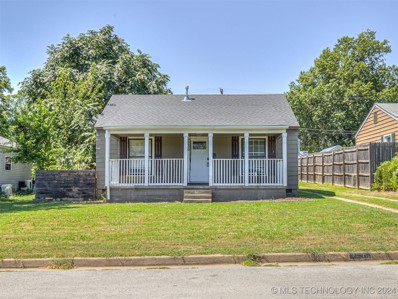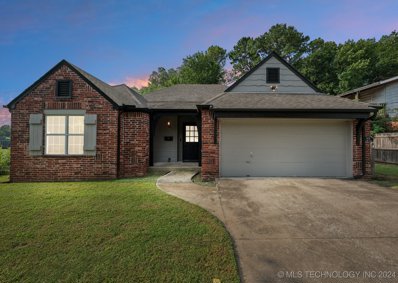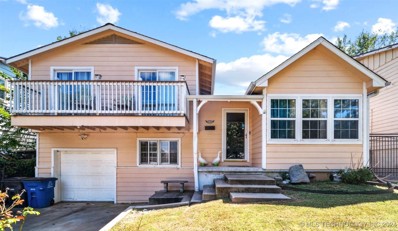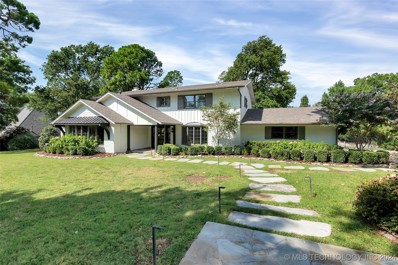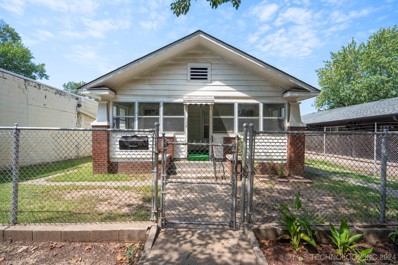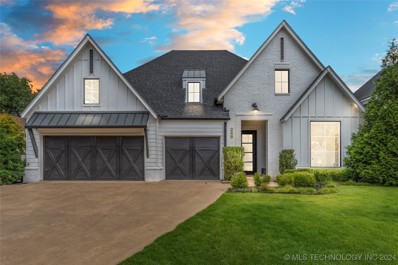Tulsa OK Homes for Rent
- Type:
- Single Family
- Sq.Ft.:
- 1,715
- Status:
- Active
- Beds:
- 3
- Lot size:
- 0.32 Acres
- Year built:
- 2009
- Baths:
- 2.00
- MLS#:
- 2431171
- Subdivision:
- Stonegate
ADDITIONAL INFORMATION
Well maintained home is on a large cul-de-sac lot in Broken Arrow School District!!! This beautiful home has wood and ceramic tile flooring in the common areas with carpeted bedrooms. The kitchen has an island and granite countertops with an open-concept living space with a large vaulted living room. It has a perfect split floorplan providing the primary suite some space from the other bedrooms. The primary suite has a large soaking tub, a separate shower, and a large walk-in closet. Enjoy the enclosed back patio or the large backyard that provides plenty of space between you and the neighbors. Reach out to schedule your showing, and make this home yours today!!!
$399,900
1008 N Denver Avenue Tulsa, OK 74106
- Type:
- Single Family
- Sq.Ft.:
- 2,661
- Status:
- Active
- Beds:
- 3
- Lot size:
- 0.16 Acres
- Year built:
- 1930
- Baths:
- 3.00
- MLS#:
- 2431012
- Subdivision:
- Burgess Hill Addn
ADDITIONAL INFORMATION
Gorgeous Craftsman home in The Heights district. Welcomed by a sprawling covered porch, and mature trees, this 3 bedroom, 2 bathroom home has so much charm. Beautiful wood floors and a fireplace in the living room. There is a detached two-car garage. Easy access to highways and steps away from all that Downtown has to offer. The flex room upstairs could be used as an office or bedroom.
- Type:
- Condo
- Sq.Ft.:
- 720
- Status:
- Active
- Beds:
- 1
- Year built:
- 1970
- Baths:
- 1.00
- MLS#:
- 2431227
- Subdivision:
- Lindsey I Addn
ADDITIONAL INFORMATION
Just open the front door to this beautifully updated 19th-floor condo & enjoy the stunning river views straight ahead! Wonderful natural light, fresh paint, & rich wood-look laminate flooring are just a few things that are so alluring about this great place you'll want to call home! Granite & custom back-splash designed kitchen with newer appliances! Custom Corian bathroom vanity, custom lighting throughout, ceiling fans, & covered parking, too! HOA pays all utilities! So, sell your lawnmower and enjoy stress-free living in downtown Tulsa. A suite of amenities includes gated access with 24/7 security, covered parking, on-site management, pet friendly, private convenience store, basketball and tennis courts, fitness center, walking track, outdoor pool and deck, commercial laundry facilities, Amazon Package Hub, recycling, and community garden club.
Open House:
Saturday, 11/16 11:00-1:00PM
- Type:
- Single Family
- Sq.Ft.:
- 816
- Status:
- Active
- Beds:
- 3
- Lot size:
- 0.28 Acres
- Year built:
- 1952
- Baths:
- 2.00
- MLS#:
- 2431216
- Subdivision:
- Delaware Gardens
ADDITIONAL INFORMATION
HUGE PRICE IMPROVEMENT! This beautifully remodeled residence sits on a generous lot, offering both comfort and style. Everything has been updated including all new electrical, plumbing, HVAC and roof. Features include a split floor plan with added square footage and modern updated fixtures. Open Concept Living: Enjoy a bright, airy living space perfect for entertaining. Gourmet Kitchen: Brand-new appliances with warranty, sleek countertops, and ample cabinetry. Primary Suite: Private retreat with a luxurious en-suite bathroom. Large Backyard: Ideal for outdoor activities, gardening, or relaxing. Modern Updates: Freshly painted, new flooring, and contemporary finishes throughout. Property is being sold with refrigerator, range, washer and dryer. Conveniently located on Highway 11 just minutes to downtown Tulsa, Sperry and Owasso. This home offers the perfect blend of modern living and expansive outdoor space. Don’t miss out—schedule your viewing today!
$1,399,900
8005 S Guthrie Avenue Tulsa, OK 74132
- Type:
- Single Family
- Sq.Ft.:
- 5,757
- Status:
- Active
- Beds:
- 4
- Lot size:
- 0.5 Acres
- Year built:
- 2013
- Baths:
- 6.00
- MLS#:
- 2431032
- Subdivision:
- The Reserve At Stonebrooke
ADDITIONAL INFORMATION
Welcome to this stunning four-bedroom home, perfectly situated on a corner lot within a prestigious gated community. This property offers an array of luxurious Features and amenities designed for comfort, entertainment and relaxation. Dive into a sparkling heated pool with infinity edge and bubbling jacuzzi. The outdoor area is a fabulous retreat and is truly and inviting experience to be used for dining, entertaining, or simply relaxing. The outdoor kitchen equipped with grill, sink and refrigerator, the outdoor kitchen is designed for dining and entertainment. Step into a grand entrance featuring a spiraled staircase along with a bookcase enclosing a hidden room. The large open kitchen with an island, a popular design great for entertaining! It is characterized by an open floor plan that combines the kitchen, dining room, and living room create a spacious area perfect for gatherings. The kitchen island serves as a focal point for cooking and entertaining. High end Thermador appliances. an oven warming tray, and barreled ceiling in the dining area add to kitchen's appeal. The media room designed for entertainment includes a large television, sound system, and comfortable seating, perfect for watching TV, movies, music, or video games. Located downstairs, the primary suite features heated floors, a large steam shower, and a spacious seasonal walk-in closet with a safe room. A second bedroom with bathroom is conveniently located downstairs. Additional features of the home include freshly painted interior, elegant hardwood flooring, wine storage closet, remote blinds, painted cabinets, new carpet in theatre room and some new tiled areas, beautifully landscaped grounds. This home is a true gem, offering a blend of luxury, comfort, and modern amenities. Don't miss the opportunity to make it yours!
$250,000
4936 E 37th Place Tulsa, OK 74135
- Type:
- Single Family
- Sq.Ft.:
- 2,292
- Status:
- Active
- Beds:
- 4
- Lot size:
- 0.22 Acres
- Year built:
- 1960
- Baths:
- 3.00
- MLS#:
- 2431151
- Subdivision:
- Max Campbell Vi Addn
ADDITIONAL INFORMATION
Tucked away in the Patrick Henry school district this midcentury split-level gem is loaded w/character. Just needs a little love to bring back to full glory! Built in 1960 it has some original features such as Travertine tile, hardwood floors & beautiful front picture window that lets in lots of natural light. Large entryway area w/doors & a cascading staircase to the backyard. On the main level is a spacious living room w/fireplace, formal dining, breakfast nook & good size kitchen w/lots of storage. Downstairs is the large primary suite complete with a gigantic closet & full bathroom. Double doors lead to the relaxing patio area w/pergola. Up the Travertine stairs are 3 guest bedrooms w/walk in closets & 2 full baths. The 2nd bedroom has a built in reading nook. The 4th bedroom has its own private bath. In the garage 1 bay has been converted to a music studio complete w/soundproofing!! Fully fenced backyard has mature trees providing lots of shade over a charming pergola. Newer Lennox HVAC. This one would make a great investment or forever home!
$1,075,000
4155 S Zunis Avenue Tulsa, OK 74105
- Type:
- Single Family
- Sq.Ft.:
- 3,775
- Status:
- Active
- Beds:
- 4
- Lot size:
- 1.11 Acres
- Year built:
- 1954
- Baths:
- 3.00
- MLS#:
- 2431164
- Subdivision:
- Bolewood Acres
ADDITIONAL INFORMATION
Remodeled mid-century on large midtown lot in desirable Bolewood. New spacious primary bedroom suite with office area/sitting area, bathroom, large closet and extra storage area. Beautiful, bright laundry room with direct access to back/side yard. Mudroom off garage entry with storage drop zone. Pool with splash pad and jacuzzi. Attached two car garage with extra work room & saferoom, circle drive and fully fenced backyard. Large patio for entertaining. Mature trees.
$134,900
2531 N Boston Avenue Tulsa, OK 74106
- Type:
- Single Family
- Sq.Ft.:
- 970
- Status:
- Active
- Beds:
- 2
- Lot size:
- 0.16 Acres
- Year built:
- 1930
- Baths:
- 1.00
- MLS#:
- 2431154
- Subdivision:
- Winter View Heights
ADDITIONAL INFORMATION
REALTORS, SEE REALTOR REMARKS FOR ALL QUESTIONS AND SHOWING INSTRUCTIONS! PLEASE USE SHOWING SERVICE TO MAKE AN APPOINTMENT. Two Bedroom, One Bathroom house near Reservoir Hill. Newly remodeled and painted, with brand new granite countertops, refinished wood floors, newly tiled kitchen floor, and brand new driveway. One car attached garage with washer and dryer connections and central heat. This house does not have central air conditioning, but I have a quote to install a brand new furnace and air conditioner from Relief Heat and Air.
- Type:
- Single Family
- Sq.Ft.:
- 4,696
- Status:
- Active
- Beds:
- 5
- Lot size:
- 0.34 Acres
- Year built:
- 1920
- Baths:
- 4.00
- MLS#:
- 2431102
- Subdivision:
- Sunset Park Amd
ADDITIONAL INFORMATION
Stunning Mediterranean architecture in Maple Ridge! Remodeled kitchen features ample cabinet space, granite, double ovens, built in refrigerator, double freezer drawers, and induction range. Two spacious living areas with gas log fireplaces, Elevator (3 levels), 5 bedrooms, 3.5 baths, office, and grand formal dining room. Primary suite includes large walk in closet and bath with beautiful granite, double sinks, separate shower, whirlpool tub and heated floors. Larger lot with mature trees, koi pond with water feature, green house, chicken coop, and sprinkler system. Front porch patio, side deck, and second story balcony for relaxing/entertaining. Refinished original hardwoods throughout (3/2024). Home is zoned with multiple HVAC systems and includes a generator. Basement has full bathroom and bedroom ready for your personal touches, nice sized garage with mini split and bathtub (would make great dog wash station). NEW TILE ROOF all within the last several years. Great neighborhood and street - Council Oak school district. Close to Gathering Place, Brookside, Cherry Street, shops, and restaurants.
- Type:
- Single Family
- Sq.Ft.:
- 1,505
- Status:
- Active
- Beds:
- 5
- Lot size:
- 0.2 Acres
- Year built:
- 1971
- Baths:
- 2.00
- MLS#:
- 2431075
- Subdivision:
- Jay Lynn Addn
ADDITIONAL INFORMATION
Discover a rare find and exceptional value in this updated 5-bedroom home. Enjoy cozy evenings by the wood stove in the spacious living room, and cook in style with granite countertops in the modern kitchen. The entire home features new flooring and fresh paint, creating a move-in-ready space with a welcoming feel. Rarely does a 5 bedroom home like this come at such an attractive price!
$184,900
5525 S Boston Place Tulsa, OK 74105
- Type:
- Single Family
- Sq.Ft.:
- 1,192
- Status:
- Active
- Beds:
- 3
- Lot size:
- 0.18 Acres
- Year built:
- 1947
- Baths:
- 2.00
- MLS#:
- 2431059
- Subdivision:
- Boston Terrace
ADDITIONAL INFORMATION
Back on market at no fault of the sellers. Welcome to your dream home! This beautifully updated 3-bedroom, 1.5-bathroom gem is ready for you to move in and fall in love. Ideally situated just 10 minutes from South Tulsa, 5 minutes from the vibrant Brookside area, and 10 minutes from the Gathering Place, you'll enjoy the best of what the city has to offer. Step inside to find a cozy, modern space featuring brand-new windows, sleek granite countertops, and durable vinyl flooring throughout the main living areas. The bedrooms are fresh and inviting with new carpeting, while the new faucets, fans, and light fixtures add a stylish touch. The exterior is equally impressive, boasting new siding, fresh interior and exterior paint, and new sod for a lush lawn. This home is not only updated with quality finishes but also priced under market, offering incredible value in a prime location. Don't miss out on this perfect blend of comfort, style, and convenience!
- Type:
- Single Family
- Sq.Ft.:
- 4,068
- Status:
- Active
- Beds:
- 5
- Lot size:
- 0.86 Acres
- Year built:
- 1978
- Baths:
- 5.00
- MLS#:
- 2430825
- Subdivision:
- Timbercrest
ADDITIONAL INFORMATION
Home in Jenks school district near all shopping, major highways, and in the heart of Tulsa...home features 5 large bedrooms, master and one other bed down, master and other bed down both feature en suite baths...also down stairs is 2 very large living areas, kitchen with huge attached dining area and a large formal dining...upstairs features 3 very large bedrooms, bath and a centralized gameroom area or could be third living....
- Type:
- Single Family
- Sq.Ft.:
- 2,369
- Status:
- Active
- Beds:
- 4
- Lot size:
- 0.2 Acres
- Year built:
- 1987
- Baths:
- 3.00
- MLS#:
- 2431093
- Subdivision:
- Kensington Pointe Resub
ADDITIONAL INFORMATION
Seller Agrees To Pay $2,000 Towards Buyers Closing Costs with acceptable contract. Great Jenks school district location. Easy access to River Parks and Riverside Drive. Super access to shopping , restaurants , ORU and Highway 75. 4th Bedroom Down can be a second living room; Huge Master suite up and 2 spacious guest bedrooms. Large Vaulted Great room down with generous kitchen & bay window dining. Updated Microwave and Luxury vinyl flooring. Greenbelt Lot.
$625,000
4229 S 168th Place Tulsa, OK 74134
- Type:
- Single Family
- Sq.Ft.:
- 3,896
- Status:
- Active
- Beds:
- 4
- Lot size:
- 0.19 Acres
- Year built:
- 2021
- Baths:
- 6.00
- MLS#:
- 2430873
- Subdivision:
- Sunset Hills Estates
ADDITIONAL INFORMATION
Welcome to your dream home in Sunset Hills Estates! This stunning 4 bed, 4 full bath, and 2 half bath home was meticulously designed to accommodate every day living. From the moment you walk in, you are greeted with luxury finishes such as hardwood floors and granite countertops throughout. Indulge in the abundance of space this home offers. Enjoy a large living room and fireplace, chefs kitchen with butler pantry leading into formal dining, an office space, game room AND a movie room. Find peace and tranquility within the master ensuite as you soak in the tub or enjoy the large walk in shower. And don't worry, the master closet doesn't lack in space either! Whether you're needing to upgrade your living space for your family, or looking for a place to entertain, this home will not disappoint!
- Type:
- Single Family
- Sq.Ft.:
- 956
- Status:
- Active
- Beds:
- 3
- Lot size:
- 0.17 Acres
- Year built:
- 1950
- Baths:
- 1.00
- MLS#:
- 2429435
- Subdivision:
- Yale Crest Iii
ADDITIONAL INFORMATION
This 3 bedroom, 1 bathroom home offers a great opportunity. At the end of October 2024, all new paint, LVP flooring and light fixtures were added throughout. Some original 1" hardwood floors still exist in parts of the home. This home also features a new front deck, new back deck, a new tankless water heater and a new roof adding value and efficiency, giving you a head start on improvements. This would make a great home for a first time home buyer or investor.
$250,000
5153 E 31st Street Tulsa, OK 74135
Open House:
Sunday, 11/17 2:00-4:00PM
- Type:
- Single Family
- Sq.Ft.:
- 1,629
- Status:
- Active
- Beds:
- 3
- Lot size:
- 0.18 Acres
- Year built:
- 1959
- Baths:
- 2.00
- MLS#:
- 2430860
- Subdivision:
- Grandview Manor Addn
ADDITIONAL INFORMATION
If you want an updated home that is full of character, look no further! This darling home is located in the heart of Tulsa, just off Darlington. Original hardwoods welcome you in, while the updated kitchen with granite counters and 2 spacious living areas make you want to stay. The hall bath is retro-chic proudly displaying the original pink tiles, tub and toilet. Formal living with a picture window overlooking the backyard is the center of all the action. There are unique details around every corner including an attic fan to enjoy the cool fall mornings. A former Gold Medallion Home now offers gas heater, water heater, dryer connections and gas log fireplace. Updated windows, vinyl siding for easy maintenance, HVAC, roof and more. Unlock a world of new memories in this home when you make it yours!
$550,000
3155 E 58th Place Tulsa, OK 74105
- Type:
- Single Family
- Sq.Ft.:
- 3,092
- Status:
- Active
- Beds:
- 5
- Lot size:
- 0.45 Acres
- Year built:
- 1960
- Baths:
- 4.00
- MLS#:
- 2430670
- Subdivision:
- Fairway Manor
ADDITIONAL INFORMATION
Freshly redone, English Tudor ranch on large corner lot near Southern Hills golf course. Warm hardwood flooring welcomes you into this renovated home. Two large living areas, massive formal dining, eat in kitchen, wet bar, private outdoor living area with a fully fenced yard is perfect for entertaining. Main bedroom's spacious bath includes two person walk in shower, soaking tub, and granite. Split bedroom has private bath and would be great for a home office. New energy efficient tankless hot water heater will ensure you never run out. Enjoy the convenience of being right off Harvard Ave yet privacy and shade from mature trees that nestle you into this home.
- Type:
- Single Family
- Sq.Ft.:
- 1,353
- Status:
- Active
- Beds:
- 3
- Lot size:
- 0.19 Acres
- Year built:
- 1920
- Baths:
- 2.00
- MLS#:
- 2431133
- Subdivision:
- East Highland Addn Resub
ADDITIONAL INFORMATION
Fully remodeled three bedroom two bath 1353 ft.² With a detached garage. Spray foam insulation, stainless steel appliances, tankless water heater brand new HVAC. Privacy fenced property. Agent/owner
$322,500
6907 E 61st Place Tulsa, OK 74133
- Type:
- Single Family
- Sq.Ft.:
- 1,979
- Status:
- Active
- Beds:
- 3
- Lot size:
- 0.25 Acres
- Year built:
- 1972
- Baths:
- 2.00
- MLS#:
- 2428928
- Subdivision:
- Shadow Mountain Estates
ADDITIONAL INFORMATION
Beautiful full remodel! Hardwood floor, windows and door from thermal windows manufacturer. NEW HVAC system, new appliances with built-in air frier. Large bedrooms and laundry, great neighborhood for kids, with side walk and two area pool options.
$172,000
2236 S Marion Avenue Tulsa, OK 74114
- Type:
- Single Family
- Sq.Ft.:
- 896
- Status:
- Active
- Beds:
- 2
- Lot size:
- 0.16 Acres
- Year built:
- 1942
- Baths:
- 1.00
- MLS#:
- 2430981
- Subdivision:
- Jefferson Terrace
ADDITIONAL INFORMATION
This midtown bungalow offers original hardwood floors with 2 bedrooms and a large fenced yard. Nestled in a quite desirable neighborhood. Some updates include Kitchen tile, granite, backsplash, and Bathroom. Large indoor utility room/bonus room. Convenient to fair grounds, shopping, restaurants.
$349,500
3426 E 41st Street Tulsa, OK 74135
- Type:
- Single Family
- Sq.Ft.:
- 1,718
- Status:
- Active
- Beds:
- 3
- Lot size:
- 0.21 Acres
- Year built:
- 2002
- Baths:
- 2.00
- MLS#:
- 2429817
- Subdivision:
- Villa Grove Heights I
ADDITIONAL INFORMATION
LOCATION LOCATION LOCATION! Built in 2002 this is one of the younger homes in this midtown area. The spacious open/split bedroom floor plan is designed for both easy living and entertaining, featuring a vaulted ceiling in the living room that exudes a sense of grandeur. Enjoy casual meals in the inviting dining area adjacent to the kitchen, or host elegant dinner parties in the formal dining room. The master suite is a true sanctuary, complete with a massive walk-in closet that provides ample storage. Recent updates, including luxurious vinyl floors, lend a fresh, modern touch to the home. You'll also appreciate the newer windows, Sherman Williams Diamond paint, and sleek new cabinets in the guest bathroom. Additional enhancements include new 2019 AC Unit, recessed lighting in the main living area and kitchen, and lush new grass in the front yard, enhancing the home's curb appeal, while the privacy-fenced backyard offers a tranquil space for outdoor enjoyment. Conveniently located between the 41st/Yale and 41st/Harvard intersections, this home has easy highway access to I-44, Highway 169, and BA Expressway. It is just minutes from shopping, dining, and entertainment options. With its prime location next to Patrick Henry Elementary and Whiteside Park and Community Center featuring the newly installed Hope Park, this home is perfect for those who love to stay active.
$185,000
6730 E 8th Street Tulsa, OK 74112
- Type:
- Single Family
- Sq.Ft.:
- 1,273
- Status:
- Active
- Beds:
- 3
- Lot size:
- 0.15 Acres
- Year built:
- 1958
- Baths:
- 2.00
- MLS#:
- 2430919
- Subdivision:
- Sheridan Hills
ADDITIONAL INFORMATION
A charming split-level cottage with mid-century vibes. Main level has living area + good size kitchen & breakfast nook. Kitchen has lots of storage & granite countertops. Three spacious bedrooms upstairs with remodeled full bathroom. You can enjoy your morning coffee on the balcony with room for bistro seating! Downstairs in the walkout basement there is an office or flex room. Plus a ½ bath for guests & a second door to the back patio. Lovely backyard with full privacy fence, terraced levels & two patio areas. Wide driveway for extra parking. New electrical panel & hot water tank. Newer HVAC. Would make great first home or investment property! Don’t miss out on this adorable gem!
$1,205,000
4440 S Lewis Avenue Tulsa, OK 74105
- Type:
- Single Family
- Sq.Ft.:
- 3,696
- Status:
- Active
- Beds:
- 5
- Lot size:
- 0.9 Acres
- Year built:
- 1964
- Baths:
- 4.00
- MLS#:
- 2430844
- Subdivision:
- Bolewood Acres
ADDITIONAL INFORMATION
Totally remodeled midtown home on gorgeous 3/4+ acre treed lot. A stone path leads to front porch w/stunning overhead gas lantern. Off Entry is a handsome wainscotted Office. One of 2 Living areas, features vaulted/beamed ceiling, wall sconces, chandelier. Living area #2 has floor-to-ceiling tiled fireplace flanked by cabinets, & windows showcasing a custom pergola & gorgeous backyard. All new Kitchen w/ultra high end range w/8 burners & double ovens. Walk-in Pantry w/sink, open shelving, & under stair storage. Offset Dining area w/vaulted ceiling & chandelier, is surrounded by windows. Spacious Primary Bedroom w/ 2 closets, door to Patio, & ensuite bath w/double vanities, gorgeous tile, oversized shower, tub, & walk-in closet. Stunning glass & metal staircase leads upstairs to 4 very large bedrooms w/walk-in closets, & 2 baths. Laundry Room features a dog shower. Epoxy garage w/storage. EXTENSIVE landscaping in both front & backyards. Gated Entry. Agent related to seller.
Open House:
Saturday, 11/16 12:00-2:00PM
- Type:
- Single Family
- Sq.Ft.:
- 1,371
- Status:
- Active
- Beds:
- 3
- Lot size:
- 0.15 Acres
- Year built:
- 1921
- Baths:
- 1.00
- MLS#:
- 2430850
- Subdivision:
- Orchard Addn
ADDITIONAL INFORMATION
Back on market!!!! Don’t miss the opportunity to make your investment money work for you. So many options with its central location next to Utica Square and east access to downtown Tulsa. Ready to lease home has 3 bed 1 bath with easy maintenance laminate flooring, fresh paint, and large 27 x 13 master suite with walk-in closet on the second floor. Enclosed front porch, fenced with storage shed. Being sold as-is with no known issues.
$1,249,999
249 E 34th Street Tulsa, OK 74105
- Type:
- Single Family
- Sq.Ft.:
- 4,046
- Status:
- Active
- Beds:
- 5
- Lot size:
- 0.21 Acres
- Year built:
- 2017
- Baths:
- 5.00
- MLS#:
- 2430551
- Subdivision:
- Burgess Acres Addn
ADDITIONAL INFORMATION
Ideally situated between Brookside and the Gathering Place, this well-built 2017 soft contemporary home features a light filled, open floor plan. Its gourmet kitchen opens to a spacious, vaulted living area and overlooks the backyard pool with spa and waterfall. The backyard boasts both a covered patio with a fireplace and a separate, vaulted cabana with sitting area, stone countertop workspace, stainless steel grill, beverage refrigerator and television. Vaulted first floor master with bright, airy, ensuite bathroom, and large closet. Upstairs game-room. Hardwoods throughout.
IDX information is provided exclusively for consumers' personal, non-commercial use and may not be used for any purpose other than to identify prospective properties consumers may be interested in purchasing, and that the data is deemed reliable by is not guaranteed accurate by the MLS. Copyright 2024 , Northeast OK Real Estate Services. All rights reserved.
Tulsa Real Estate
The median home value in Tulsa, OK is $239,000. This is higher than the county median home value of $205,500. The national median home value is $338,100. The average price of homes sold in Tulsa, OK is $239,000. Approximately 45.93% of Tulsa homes are owned, compared to 41.65% rented, while 12.41% are vacant. Tulsa real estate listings include condos, townhomes, and single family homes for sale. Commercial properties are also available. If you see a property you’re interested in, contact a Tulsa real estate agent to arrange a tour today!
Tulsa, Oklahoma has a population of 410,652. Tulsa is less family-centric than the surrounding county with 28.74% of the households containing married families with children. The county average for households married with children is 31.95%.
The median household income in Tulsa, Oklahoma is $52,438. The median household income for the surrounding county is $60,382 compared to the national median of $69,021. The median age of people living in Tulsa is 35.6 years.
Tulsa Weather
The average high temperature in July is 93 degrees, with an average low temperature in January of 26 degrees. The average rainfall is approximately 42 inches per year, with 5.6 inches of snow per year.

