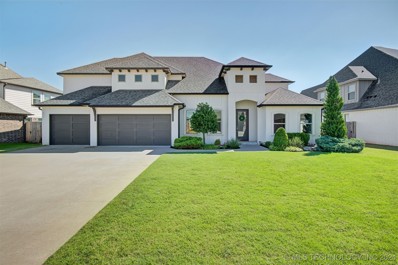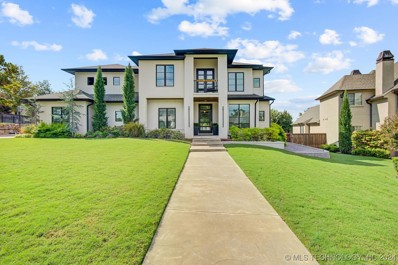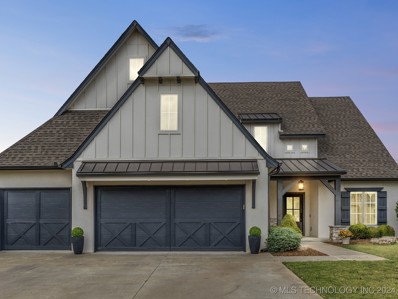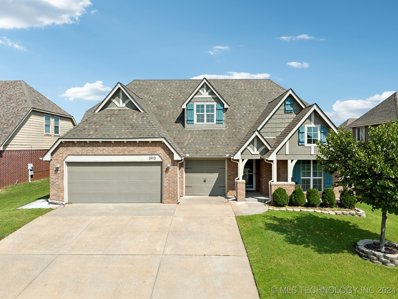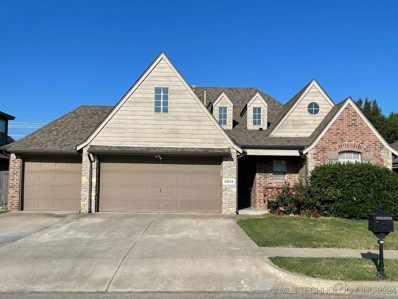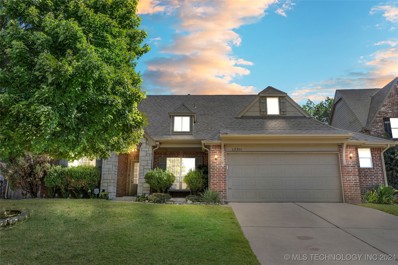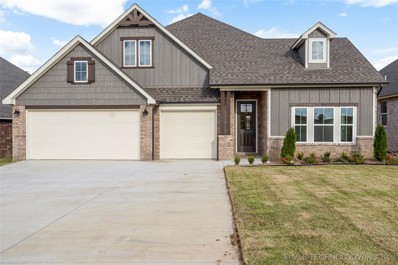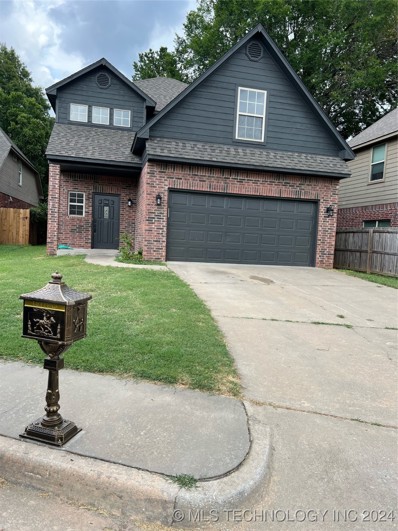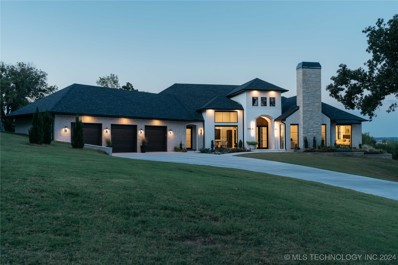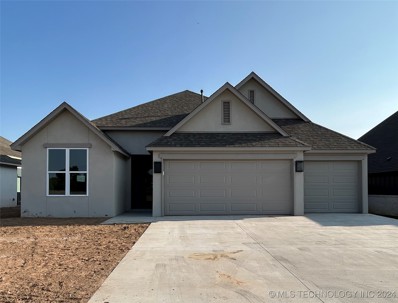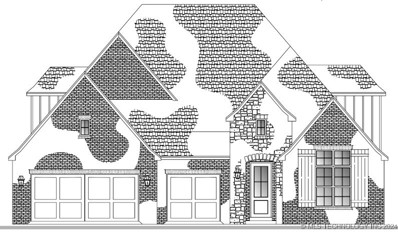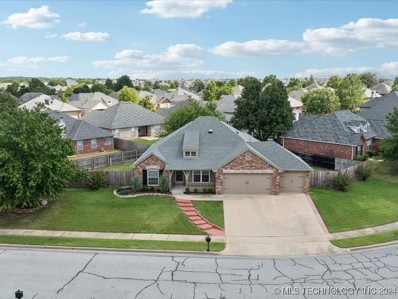Jenks OK Homes for Rent
The median home value in Jenks, OK is $379,500.
This is
higher than
the county median home value of $144,400.
The national median home value is $219,700.
The average price of homes sold in Jenks, OK is $379,500.
Approximately 75.44% of Jenks homes are owned,
compared to 19.68% rented, while
4.89% are vacant.
Jenks real estate listings include condos, townhomes, and single family homes for sale.
Commercial properties are also available.
If you see a property you’re interested in, contact a Jenks real estate agent to arrange a tour today!
$289,500
1224 W 112th Drive Jenks, OK 74037
Open House:
Sunday, 9/29 1:00-3:00PM
- Type:
- Single Family
- Sq.Ft.:
- 1,818
- Status:
- NEW LISTING
- Beds:
- 3
- Lot size:
- 0.13 Acres
- Year built:
- 1993
- Baths:
- 3.00
- MLS#:
- 2433897
- Subdivision:
- Copperfield Place Amd
ADDITIONAL INFORMATION
Location, Location, Location! This is the home you’ve been waiting for! Nestled in the heart of Jenks, just off 111th St between Elm & Elwood, this gem is perfectly positioned for convenience. Enjoy a quick 2-minute drive to the Neighborhood Walmart Market, and within 10 minutes, you’ll reach the new Jenks Outlets, Historic Jenks Ten District, and Tulsa Hills – offering shopping, restaurants, entertainment, Main Event, and a movie theatre.This spacious home features 3 bedrooms, each with its own walk-in closet, 2.5 bathrooms, and a cozy fireplace beneath soaring vaulted ceilings. With a 2-car garage and located on a peaceful cul-de-sac, you’ll appreciate the large yard filled with mature trees and the privacy provided by a fenced-in backyard.Situated in the sought-after Jenks School District, including Jenks West Elementary, Jenks West Intermediate, and Jenks High School, this property offers an incredible combination of location, curb appeal, and value.WITH A REASONABLE OFFER, SELLER IS WILLING TO OFFER A $2500 FLOORING ALLOWANCE. This one won’t last long!
$575,000
12935 S 2nd Place Jenks, OK 74037
- Type:
- Single Family
- Sq.Ft.:
- 3,443
- Status:
- NEW LISTING
- Beds:
- 4
- Lot size:
- 0.21 Acres
- Year built:
- 2018
- Baths:
- 4.00
- MLS#:
- 2434248
- Subdivision:
- Birmingham At Yorktown
ADDITIONAL INFORMATION
Stunning 4-Bedroom Home in Yorktown - Modern Elegance Meets Comfort. Welcome to this immaculate 4-bedroom, 3.5-bathroom home located in the desirable Yorktown neighborhood! Thoughtfully designed with both style and functionality in mind, this home offers an abundance of space and high-end features. Step inside to a bright and airy entry with an open-concept layout, perfect for modern living. The home are complemented by large windows, flooding the home with natural light. The large kitchen is a chef's dream, complete with subzero refrigerator, gas stove top and oven, walk-in pantry, built in wine rack and ample granite counter tops for meal prep and entertaining. Adjacent to the kitchen is an elegant formal dining room along with a butler's pantry, ideal for hosting dinner parties and family gatherings. The heart of the home is the stylish living room, which features a tiled floor-to-ceiling gas fireplace w/built-ins and floating shelves on either side. The room is enhanced by coffered ceilings, adding architectural interest and sophistication. The downstairs oversized primary bedroom is a true retreat, boasting a spa-like bath with a freestanding tub, a walk-in shower, & a double sink vanity. Primary walk-in closet connects to the laundry room for added convenience Upstairs, you'll find a spacious game room with lots of storage closets and a secondary ensuite bedroom, perfect for guests or family members. The other 2 bdrms upstairs have walk in closets and share a pullman bathroom. Each having their own sink with tub/shower in between. Add'l highlights include a home office w/ a closet, black iron staircase with an amazing balcony overlooking the entryway, and vaulted ceilings, providing a grand feel throughout. HOA amenities include: pool, exercise trails, 3 catch-and-release pond, basketball courts, 2 playgrounds and new pickleball courts as well as neighborhood social events for residents. Don?t miss the opportunity to make this stunning Yorktown home your own!
$545,000
409 E 119th Street Jenks, OK 74037
Open House:
Sunday, 10/6 2:00-4:00PM
- Type:
- Single Family
- Sq.Ft.:
- 3,763
- Status:
- NEW LISTING
- Beds:
- 4
- Lot size:
- 0.57 Acres
- Year built:
- 2006
- Baths:
- 4.00
- MLS#:
- 2434237
- Subdivision:
- Slate Creek
ADDITIONAL INFORMATION
Nestled in the tranquil beauty of the Slate Creek Neighborhood, this exquisite custom home awaits, offering a lifestyle of luxury and comfort. The grand entrance showcases the soaring ceilings and elegant, yet practical wood flooring that graces the first floor living area. Entertain in style in the spacious living room complete with cozy fireplace which is open to the gourmet kitchen and formal dining room. The kitchen features top-of-the-line appliances including a brand new double oven with built-in air fryer, whisper quiet dishwasher, large island, roomy breakfast nook, generous storage per the cabinetry, walk-in and butler's pantries. It is the perfect setup for intimate family meals or social gatherings. Upstairs, discover a world of leisure and relaxation in the expansive entertainment/game room, ideal for movie nights or friendly competitions. Two additional bedrooms, along with a Pullman bath, provide ample space to unwind and recharge. Three walk-in attics have great storage and expansion options. The fully-fenced back yard offers plenty of space for outdoor recreational activities and the three-car garage, complete with epoxy floors, finishes out the picture nicely. Recent upgrades include newer master bedroom carpet, solar-powered attic fans and added attic insulation to ensure energy efficiency and year-round comfort. Take a look, and you will agree this home is truly exceptional!
$625,000
12742 S 4th Place Jenks, OK 74037
- Type:
- Single Family
- Sq.Ft.:
- 4,001
- Status:
- NEW LISTING
- Beds:
- 4
- Lot size:
- 0.32 Acres
- Year built:
- 2015
- Baths:
- 5.00
- MLS#:
- 2433929
- Subdivision:
- Shelby At Yorktown
ADDITIONAL INFORMATION
Beautiful Home on oversized lot with 2 patios and sprinkler system. Located in the desirable Yorktown community. The neighborhood offers pool, park, ponds, clubhouse, sidewalks, pickleball and basketball courts, and plenty of neighborhood organized activities. Upstairs offers 2 bedrooms, one with private bath and walk in, Game room/Media Room and living area. Downstairs offers large master suite, 4th bedroom with walk in closet and private bathroom, 5th bedroom could be office. Light and bright kitchen open to family room with fireplace and built ins, large capacity refrigerator and formal dining/study with wood beams. Tankless water heater. This home is a must see!
$1,375,000
10533 S Koa Street Jenks, OK 74037
- Type:
- Single Family
- Sq.Ft.:
- 5,190
- Status:
- NEW LISTING
- Beds:
- 5
- Lot size:
- 0.54 Acres
- Year built:
- 2018
- Baths:
- 5.00
- MLS#:
- 2433873
- Subdivision:
- Fountain Ridge
ADDITIONAL INFORMATION
Custom built contemporary masterpiece in beautiful, gated neighborhood, Fountain Ridge. 5 bedrooms, 4.5 bathrooms, theatre room, large game room, open living/kitchen/dining with oversized island, large outdoor living with pool, laundry work room with desk and crafting space. Come walk and feel the difference that a thoughtful design can make. Owner/Agent.
- Type:
- Single Family
- Sq.Ft.:
- 3,397
- Status:
- NEW LISTING
- Beds:
- 4
- Lot size:
- 0.24 Acres
- Year built:
- 2019
- Baths:
- 4.00
- MLS#:
- 2433131
- Subdivision:
- Haddington Heights
ADDITIONAL INFORMATION
Beautiful home in Gated Haddington Heights located in Jenks West School district. Home features an inviting front porch that opens to the two story entry with Study overlooking beautifully landscaped front yard. Great room has floor to ceiling stone fireplace with built-ins, box beam ceiling & a wall of windows bringing in the natural light. Stunning quartz kitchen with ss double ovens, chef’s gas cooktop, built in professional series refrigerator & walk-in pantry. Dining area & large island with undermount sink. Extensive hardwoods on main level & upstairs hallway. Primary suite has hardwoods, tray ceiling, new spa bath with soaking tub, double sink, walk in shower & closet with built-ins. Additional suite down with private bath & walk-in closet. Powder bath & Mud room. 2 bedrooms up with pullman bath & with walk–in closets. Game room/Media Room has screen, projector & equipment. Covered patio with new expanded deck. Garage with epoxy floors, tankless hot water & sprinkler system. Enjoy nearby downtown Jenks Ten District, New Outlet mall & Access to River Trails from the neighborhood.
- Type:
- Single Family
- Sq.Ft.:
- 5,135
- Status:
- Active
- Beds:
- 4
- Lot size:
- 0.44 Acres
- Year built:
- 2007
- Baths:
- 5.00
- MLS#:
- 2433487
- Subdivision:
- Southern Lakes Estates B1-4
ADDITIONAL INFORMATION
Fall in love with this stunning home!! Spectacular Views of 2 Ponds & Greenbelt! Jenks Schools! Gorgeous, well-maintained and spacious 4 bed, 4.5 bath home with brand new roof Sept. 2024, built and designed by Steve Wright and Bob Keith. 2 beds down. Formal and informal dining. Fully Renovated Kitchen w/ High-end appliances including warming drawer, double oven, ice machine, and built-in refrigerator. Includes large study with built-in shelves. Exercise room off primary. Combination game room and TV room up with built-in mini-kitchen and balcony. Tons of storage from large walk in closets in each bedroom to a dedicated, conditioned/shelved storage room for all the seasonal items and more. Remodeled primary bath with huge shower and solid surface stand-alone tub and lighted mirrors. And you'll love the cozy gas logs fireplace in the large primary bedroom! Incredible views of three ponds and wildlife from both of the back porches, both having access from the primary and guest bedrooms. Mature landscaping and 12 trees. Salt pool, spa, waterfall & grotto, and slide by Baker Pools. Firepit with surround stone seating and pergola with built-in grill. This home has it all and is move-in ready. Schedule your showing today!
$1,332,147
2524 W Main Street Unit 2524 Jenks, OK 74037
- Type:
- Land
- Sq.Ft.:
- n/a
- Status:
- Active
- Beds:
- n/a
- Lot size:
- 1.61 Acres
- Baths:
- MLS#:
- 2433402
- Subdivision:
- 2900 West Main
ADDITIONAL INFORMATION
Commercial Lot allows for any number of commercial/office uses along w/retail applications.
$389,900
12915 S 21st Street Jenks, OK 74037
- Type:
- Single Family
- Sq.Ft.:
- 2,057
- Status:
- Active
- Beds:
- 3
- Lot size:
- 0.17 Acres
- Year built:
- 2024
- Baths:
- 2.00
- MLS#:
- 2433377
- Subdivision:
- Frazier Meadows I
ADDITIONAL INFORMATION
New construction on fabulous lot, backing to pond! Stylish stucco exterior, covered porch, large covered back patio w/pond views. Large entryway great for showcasing your style at the front door. Large open living w/ gas log fireplace and vaulted ceilings joined w/ kitchen that has a large quartz island, pantry, gas range, built in microwave and dining nook looking onto back yard. Luxurious master suite features vaulted ceilings, glamour bath w/ soaker tub, 2 sinks, separate shower plus robe/ house shoe fixture and xl closet that leads around to the laundry room. HOA has park, trails and pickleball courts and pool are planned. This one is a true must-see!
- Type:
- Land
- Sq.Ft.:
- n/a
- Status:
- Active
- Beds:
- n/a
- Lot size:
- 1.03 Acres
- Baths:
- MLS#:
- 2433362
- Subdivision:
- 2900 West Main
ADDITIONAL INFORMATION
45,000 Square Feet Site with 200 feet frontage on 96th Street/Main Street, Jenks. 300 feet depth allows for any number of commercial/office uses along w/retail applications. There will be a curb cut on this lot w/mutual access easements in all directions.
$1,140,000
2806 W Main Street Unit 2806 Jenks, OK 74037
- Type:
- Land
- Sq.Ft.:
- n/a
- Status:
- Active
- Beds:
- n/a
- Lot size:
- 1.38 Acres
- Baths:
- MLS#:
- 2433356
- Subdivision:
- 2900 West Main
ADDITIONAL INFORMATION
60,000 Square Feet Site with 200 feet frontage on 96th Street/Main Street, Jenks. 300 feet depth allows for any number of commercial/office uses along w/retail applications.
$425,000
3913 W 109th Street Jenks, OK 74037
Open House:
Sunday, 9/29 1:00-3:00PM
- Type:
- Single Family
- Sq.Ft.:
- 2,880
- Status:
- Active
- Beds:
- 4
- Lot size:
- 0.19 Acres
- Year built:
- 2010
- Baths:
- 3.00
- MLS#:
- 2433062
- Subdivision:
- Southwoods Of Jenks
ADDITIONAL INFORMATION
Stunning 4-Bedroom Home in Prime Jenks Location!Welcome to this gorgeous home in the desirable Southwoods of Jenks neighborhood & Jenks West School District! This beautifully updated home offers 4 spacious bedrooms and 3 full baths, with a layout perfect for families. Enjoy a formal dining room, a versatile game room, and a spacious living area filled with natural light from a wall of windows.The gourmet kitchen boasts modern updates including an induction cooktop, double ovens, granite countertops, a large center island, and a generous walk-in pantry. The kitchen seamlessly flows into both the formal dining area and breakfast nook, making it ideal for entertaining.The primary suite, located on the first floor, offers a large walk-in closet and an en-suite bath featuring a soaking tub, separate shower, and double sinks. Also located on the main floor is another large bedroom, full bath, large utility room and mud room! Upstairs, you’ll find two more bedrooms, a full bath, and a large game room with the perfect layout for a home theatre room! Step outside to your covered patio overlooking a private, fenced backyard. With a new roof, a Rachio Smart Wi-Fi sprinkler system, a Ring security system, and a 3-car garage with a work area and an XL safe room, this home combines modern convenience with safety and comfort.The community offers fantastic amenities including a park, pool, splash pad, walking trails, clubhouse and scenic pond. Located in a prime area with easy access to local schools, shopping, and dining, this home truly has it all!
$289,900
12514 S Date Place Jenks, OK 74037
- Type:
- Single Family
- Sq.Ft.:
- 1,664
- Status:
- Active
- Beds:
- 3
- Lot size:
- 0.16 Acres
- Year built:
- 2008
- Baths:
- 3.00
- MLS#:
- 2432839
- Subdivision:
- Weston Ii At Wakefield
ADDITIONAL INFORMATION
Bixby West Schools, Full Brick Home, 3 Car Spacious Garage, 2.5 baths, Utility Room with Sink, Folding/Hanging Area. 9 foot Plus Ceilings, Open Kitchen with Granite Countertops, Tumbled Marble Back Splash, Gas Range, Stainless Steel Appliances, Pantry, Large Living Area with Gas Log Fireplace, Split Bedroom Floor Plan. Ceiling Fans, Vinyl Thermal Windows, Tile in Wet Areas, Hardwoods in Living, Hallway and Bedroom. Master Bedroom has Private Bath, Double Sink, Garden Tub, Separate Shower, Large Master Closet, Access to back Porch. Pullman Bath in Hallway. Covered Front and Back Porch. Good Highway Access, Near Shopping Areas.
$425,000
12511 S 4th Court Jenks, OK 74037
- Type:
- Single Family
- Sq.Ft.:
- 3,001
- Status:
- Active
- Beds:
- 5
- Lot size:
- 0.21 Acres
- Year built:
- 2006
- Baths:
- 3.00
- MLS#:
- 2431842
- Subdivision:
- Wakefield Park
ADDITIONAL INFORMATION
This beautifully updated home, located in the highly sought-after Bixby West School district, offers a wealth of modern features and charm. The property boasts a new roof installed in 2021, as well as recently added bamboo hardwood floors on the first floor and new carpet downstairs. Both the interior and exterior were freshly painted, giving the home a clean, modern look. The kitchen cabinets have been refinished in 2024 with NHance's UV Cured Finish, providing a sleek, durable finish. A comprehensive security system is installed throughout for added peace of mind. The home features a spacious layout with three bedrooms downstairs and two additional bedrooms upstairs, along with a large game room perfect for entertaining. Enjoy the serenity of the oversized backyard, which offers stunning views and frequent glimpses of horses. Situated on a quiet cul-de-sac, the home provides access to miles of walking trails, ponds, a playground, and a community pool. The oversized 2.5 car garage, bonus attic space, sprinkler system, and gutters add to the home's functionality. Recent updates include a new hot water heater 2021 and Fiber Optic hi-speed internet service has been installed. This home offers the perfect blend of comfort, convenience, and modern amenities, making it a must-see in this great neighborhood.
$459,900
2057 E 130th Street Jenks, OK 74037
- Type:
- Single Family
- Sq.Ft.:
- 2,500
- Status:
- Active
- Beds:
- 3
- Lot size:
- 0.2 Acres
- Year built:
- 2023
- Baths:
- 3.00
- MLS#:
- 2433208
- Subdivision:
- Frazier Meadows I
ADDITIONAL INFORMATION
The Juniper at Frazier Meadows is located within the Bixby school district which is known for its place among the top 10 school districts in Oklahoma. Featuring the Au Naturale design package, this residence showcases multiple flex rooms, a spacious 3-car garage, and a thoughtfully crafted layout. Upon entry, a versatile flex room, adorned with glass French doors and abundant natural light, presents itself as an ideal space for a home office, or hobby area. The open kitchen and living area boast a gas fireplace, wood floors, a generous island with seating, and a convenient messy kitchen leading to an expansive pantry. The primary suite exemplifies convenience with its walk-in closet seamlessly connected to the laundry room, accompanied by a lavish bath featuring a 6-foot tub, a spacious walk-in shower with Schluter waterproofing, and separate vanities. Between the two additional bedrooms lies another flex room, perfect for a playroom, game area, or home gym. All bedrooms offer walk-in closets, and are accompanied by an extra storage linen closet in the hallway. Outside, a covered back porch off the living room, complete with an outdoor fireplace, provides an inviting retreat. Situated on a 0.2-acre lot facing southeast, additional amenities include a full sprinkler system, tankless water heater, healthy air filtration system, and smart system. The Frazier Meadows neighborhood enriches family living with its array of amenities, including a swimming pool, pickleball courts, playground, walking trails, and fishing pond.
$350,000
11117 S Birch Street Jenks, OK 74037
- Type:
- Single Family
- Sq.Ft.:
- 2,108
- Status:
- Active
- Beds:
- 5
- Lot size:
- 0.1 Acres
- Year built:
- 2008
- Baths:
- 3.00
- MLS#:
- 2432979
- Subdivision:
- Bridle Ridge
ADDITIONAL INFORMATION
- Type:
- Single Family
- Sq.Ft.:
- 2,057
- Status:
- Active
- Beds:
- 3
- Lot size:
- 0.18 Acres
- Year built:
- 2024
- Baths:
- 2.00
- MLS#:
- 2432957
- Subdivision:
- Frazier Meadows I
ADDITIONAL INFORMATION
New construction on fabulous lot, backing to pond! Stylish stucco exterior, covered porch, large covered back patio w/pond views. Large entryway great for showcasing your style at the front door. Large open living w/ gas log fireplace and vaulted ceilings joined w/ kitchen that has a large quartz island, pantry, gas range, built in microwave and dining nook w/ plate glass window. Luxurious master suite features vaulted ceilings, glamour bath w/ soaker tub, 2 sinks, separate shower and xl closet. Large laundry room. HOA has park, trails and pickleball courts and pool are planned. This one is a true must-see!
- Type:
- Single Family
- Sq.Ft.:
- 4,042
- Status:
- Active
- Beds:
- 4
- Lot size:
- 0.97 Acres
- Year built:
- 2022
- Baths:
- 4.00
- MLS#:
- 2432798
- Subdivision:
- Fountain Ridge
ADDITIONAL INFORMATION
Masterfully Designed, Exquisite Custom, Designed & Built by Amy Prosser of AMIAN Homes. Located in the Highly Sought After and Gated Fountain Ridge Community. Perfect, One Story Floor Plan Offers a Spacious Great Room w/ Wooded Views, Large Primary Quarters w/ Oversized Walk-in Closet and Laundry Room Access. Private Guest Suite + Two Add'l Bedrooms w/ Shared En Suite. All Rooms have Stunning Views w/ Floor to Ceiling Windows + Tons of Natural Light. Expansive Island in the Dreamy Chef’s Kitchen w/ Dacor Commercial Grade 6 Burner Stove, Paneled Refrigerator & Freezer, Separate Full Prep Kitchen + Sullivan’s Customized Cabinetry Throughout. Meticulously Planned and Maintained Home w/ 4-5 Car Garage Capacity, Impact Resistant Roof, Full Cell Spray Foam Insulation, Air Purification System + 2 Exterior Mechanical Closets, which House both HVAC Systems + Tankless HWH. Buried Wireless Dog Fence, Generator Ready, Fiber Optic Internet + Business Wired & Wireless Network. Home Cameras + Security System. *Willing to Sell Furnished w/ Addition of $50,000 to Purchase Price*
$389,900
2112 E 128th Place Jenks, OK 74037
- Type:
- Single Family
- Sq.Ft.:
- 2,057
- Status:
- Active
- Beds:
- 3
- Lot size:
- 0.18 Acres
- Year built:
- 2024
- Baths:
- 2.00
- MLS#:
- 2432799
- Subdivision:
- Frazier Meadows I
ADDITIONAL INFORMATION
New construction on fabulous lot, backing to pond! Stylish stucco exterior, covered porch, large covered back patio w/pond views. Large entryway great for showcasing your style at the front door. Large open living w/ gas log fireplace and vaulted ceilings joined w/ kitchen that has a large quartz island, pantry, gas range, built in microwave and dining nook looking onto back yard. Luxurious master suite features vaulted ceilings, glamour bath w/ soaker tub, 2 sinks, separate shower plus robe/ house shoe fixture and xl closet that leads around to the laundry room. HOA has park, trails and pickleball courts and pool are planned. This one is a true must-see!
$639,900
1616 W 115th Place Jenks, OK 74037
- Type:
- Single Family
- Sq.Ft.:
- 3,740
- Status:
- Active
- Beds:
- 4
- Lot size:
- 0.21 Acres
- Year built:
- 2024
- Baths:
- 4.00
- MLS#:
- 2432683
- Subdivision:
- Hickory Creek Of Jenks
ADDITIONAL INFORMATION
TRANSITIONAL STYLE - 3655 PLAN: 4/3.5/3, Study + Game Room Down; 2 Beds & Full Bath.. Loaded with premium finishes, including wood floors, granite, custom-built cabinets, stone fireplace, spray-foam insulation, 16 SEER AC, 95% efficient furnace, A-frame patio & more! 4 MONTHS TO CLOSING – ALL SELECTIONS AVAILABLE: Choose paint colors, brick & stone, front door, granite, kitchen backsplash, wood floor stain, carpet color, light fixtures, and add any upgrades!
$305,000
528 N Willow Court Jenks, OK 74037
- Type:
- Single Family
- Sq.Ft.:
- 1,864
- Status:
- Active
- Beds:
- 3
- Lot size:
- 0.14 Acres
- Year built:
- 2003
- Baths:
- 2.00
- MLS#:
- 2432649
- Subdivision:
- Woodcreek Villas
ADDITIONAL INFORMATION
Stunning all-brick home in the Family friendly neighborhood of Wood Creek Villas. Spacious Living room with cozy fireplace. Chef's kitchen with stainless appliances and Maple cabinets. Formal dining or flex room. Primary Room is large with bright bay window and elegant primary bath with separate large shower and jetted bathtub. Heavy glass enclosure and custom pebble shower floor. Dual vanities with plenty of storage below. All bedrooms have large closets and ample storage space. One of the bedrooms has a vanity sink and makeup area! Durable low maintenance tile floors, along with hardwood in the formal dining room. Perfect backyard for entertaining! Large flagstone patio and fully fenced backyard. Front of home with covered space faces open space. Community playground, soccer field, and swimming pool just a short walk away and maintained by the HOA. Fantastic location close to shops and restaurants. Walking distance to Jenks West Elementary School!
$349,000
12515 S Cedar Avenue Jenks, OK 74037
Open House:
Saturday, 9/28 12:00-2:00PM
- Type:
- Single Family
- Sq.Ft.:
- 1,951
- Status:
- Active
- Beds:
- 3
- Lot size:
- 0.25 Acres
- Year built:
- 2002
- Baths:
- 2.00
- MLS#:
- 2432515
- Subdivision:
- Wakefield Crossing
ADDITIONAL INFORMATION
Stunning one level home with 3 bedrooms + office with bookcase, 2 full bathrooms, Kitchen over looks living area with large gas log fireplace, back yard with 10x20 paved and cover back patio, 3 outdoor living area, 2 with grass,Beautiful Bamboo floors. Excellent open concept, Kitchen with granite counters, upscale appliances and two pantries, Brand new Electric Stove/Oven, Refrigerator, Washer and Dryer remain. A large Master Suite has a walk-in closet, separate shower, and double sinks. Fresh interior paint, 3 car garage.
$410,000
130 W 130th Street Jenks, OK 74037
Open House:
Saturday, 9/28 11:00-1:00PM
- Type:
- Single Family
- Sq.Ft.:
- 2,269
- Status:
- Active
- Beds:
- 4
- Lot size:
- 0.17 Acres
- Year built:
- 2018
- Baths:
- 3.00
- MLS#:
- 2431966
- Subdivision:
- Manchester At Yorktown
ADDITIONAL INFORMATION
Exquisite Yorktown Gem Awaits! Discover this impeccable 4-bedroom, 2.5-bath, and 3-car garage residence, crafted in 2018. The master bedroom boasts his and hers closets, a double sink vanity, and a separate shower. The second and third bedrooms are equally impressive, each with spacious walk-in closets and plush carpeting. The kitchen features stunning granite countertops, a substantial island, and stainless-steel appliances. With vaulted ceilings, abundant natural light, and tasteful recessed lighting, this already expansive home feels even more grandiose. Enjoy the finest finishes throughout, including durable vinyl flooring in the main areas and tile in the kitchen. Relish in the tranquility of your private backyard or take advantage of the community's amenities, including a sparkling pool, winding walking trails, picturesque ponds, a basketball court, and parks. This home is a must-see!
- Type:
- Land
- Sq.Ft.:
- n/a
- Status:
- Active
- Beds:
- n/a
- Lot size:
- 17 Acres
- Baths:
- MLS#:
- 2432122
- Subdivision:
- Tulsa Co Unplatted
ADDITIONAL INFORMATION
RARE OPPORTUNITY TO OWN THIS GORGEOUS 17 +/- ACRES IN JENKS—WITHIN 1 MILE OF HWY 75 AND THE CREEK TURNPIKE, AND LESS THAN 5 MILES TO TULSA HILLS SHOPPING CENTER, JENKS RIVERWALK, AND THE NEW OUTLET MALL! Situated in the beautiful countryside just west of Jenks, this picture-perfect 17 +/- acres of flat, manicured land with large mature trees, offers a great blend of seclusion and convenience, as HWY 75, Creek Turnpike, I-44, HWY 169, and HWY 51 are all within 10 miles. Whether you're drawn to classic elegance, modern minimalism, or rustic charm, this property's immaculate condition and versatile layout empower you to craft the home you've always imagined. Enjoy the peace and solitude of rural living while still having easy access to all the professional opportunities, essential amenities, and entertainment choices of nearby cities of Jenks, Bixby, Glenpool, and Tulsa. Take full advantage of the culinary delights, boutique shopping, and cultural experiences this ever-growing city has to offer, as the Riverwalk, Tulsa Hills, and new Outlet Mall are all within 5 miles. Don’t miss the chance to own this exceptional piece of land in Jenks and be able to enjoy the excellent community and topnotch schools! Schedule a showing today! Additional land available. Buyers agents welcome!
Open House:
Sunday, 9/29 1:00-3:00PM
- Type:
- Single Family
- Sq.Ft.:
- 3,015
- Status:
- Active
- Beds:
- 4
- Lot size:
- 0.25 Acres
- Year built:
- 2015
- Baths:
- 3.00
- MLS#:
- 2431547
- Subdivision:
- Brookwood Of Jenks
ADDITIONAL INFORMATION
This stunning custom-built, one-owner home is nestled on a cul-de-sac, occupying one of the larger lots in a gated neighborhood. Offering 4 bedrooms, 3 baths, and a spacious 2.5-car garage, the home boasts elegant finishes such as barrel ceiling accents, custom cabinets and mantle, granite countertops, hardwood floors, and crown molding. The thoughtful layout includes a master suite and guest bedroom with an en suite on the main level, a separate formal dining room, a large kitchen island, and ample storage space. The home is wired for a generator and features stainless steel Frigidaire Gallery appliances, a gas log fireplace, and a two-story patio. The laundry room is conveniently connected to the master closet, and the master bath was remodeled in 2020. Upstairs, you'll find two bedrooms with a Pullman bath, a large separate game room or 5th bedroom with access to a large floored attic, and new updates in 2024, including fresh paint, new light fixtures, landscaping, and a brand-new roof (September 2024). The neighborhood offers walking trails, three serene ponds, a park, and added security with its gated entrance. Plus, it's ideally located near Tulsa Hills and the new Premium Outlet Mall.
IDX information is provided exclusively for consumers' personal, non-commercial use and may not be used for any purpose other than to identify prospective properties consumers may be interested in purchasing, and that the data is deemed reliable by is not guaranteed accurate by the MLS. Copyright 2024 , Northeast OK Real Estate Services. All rights reserved.

