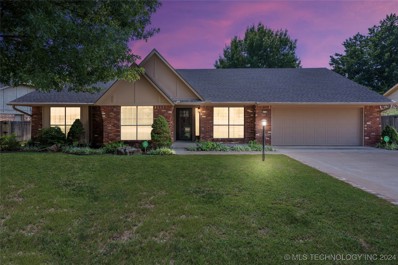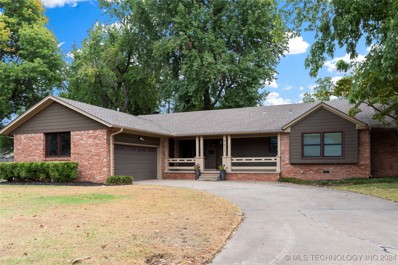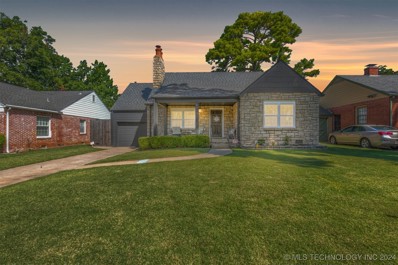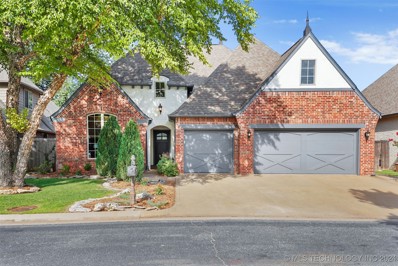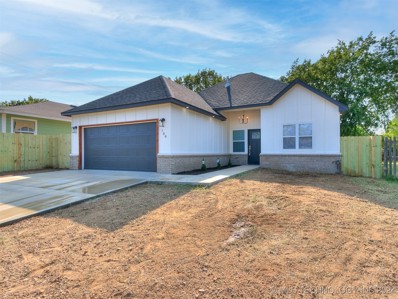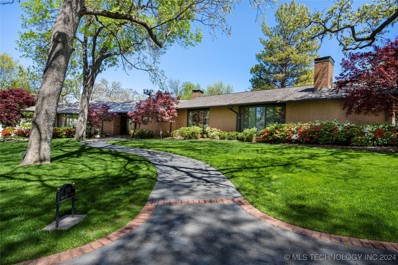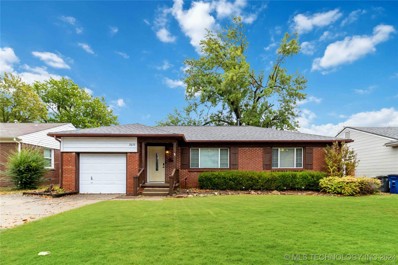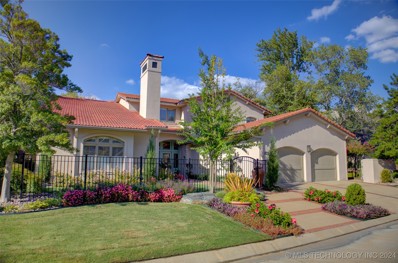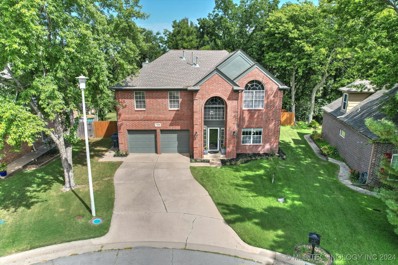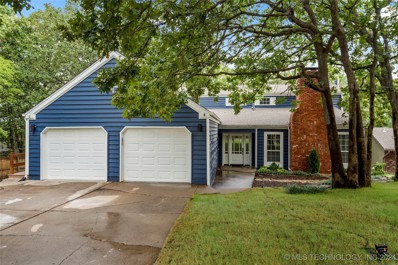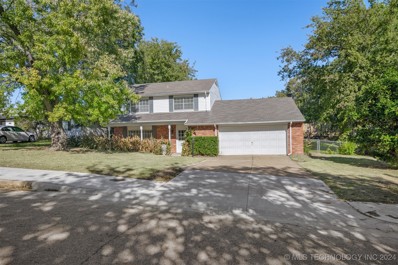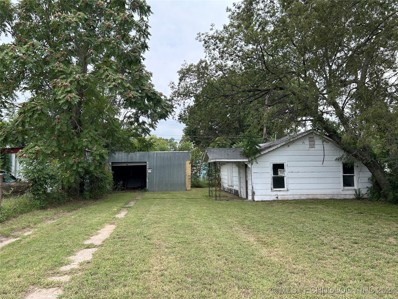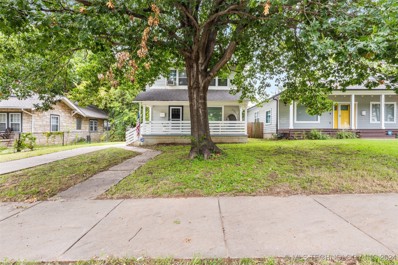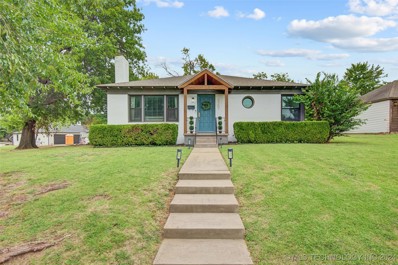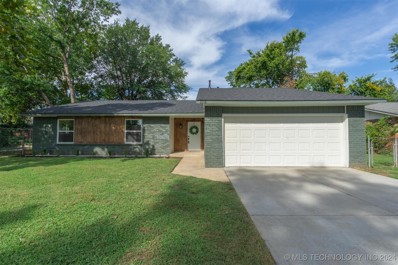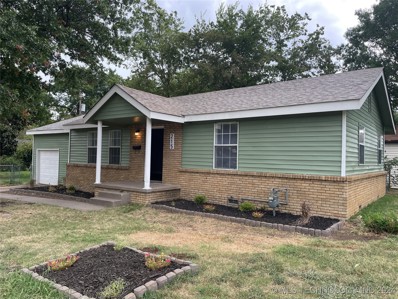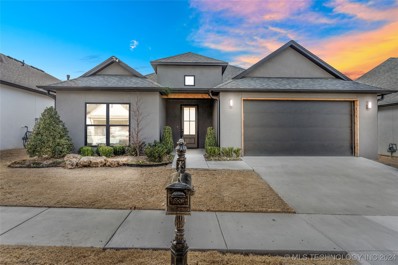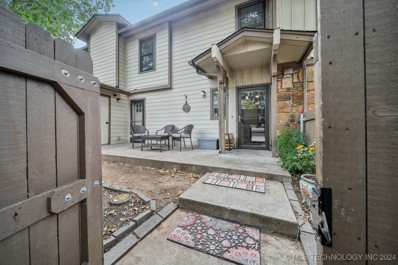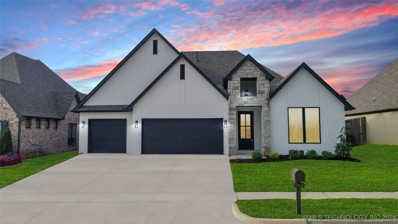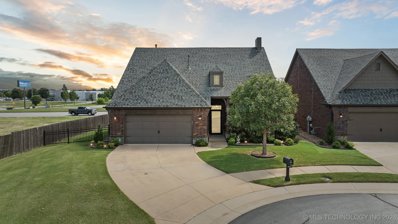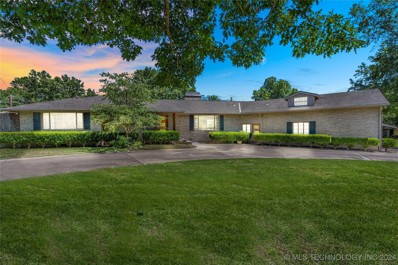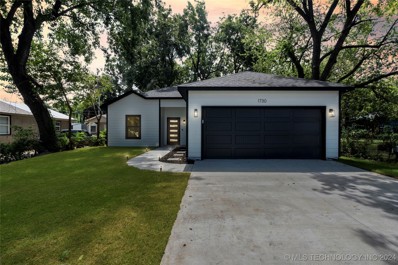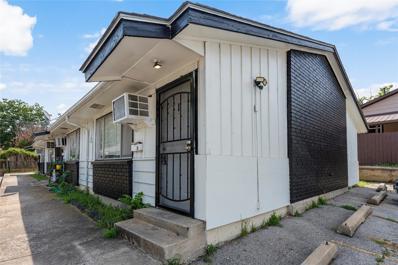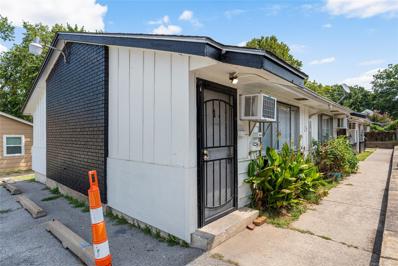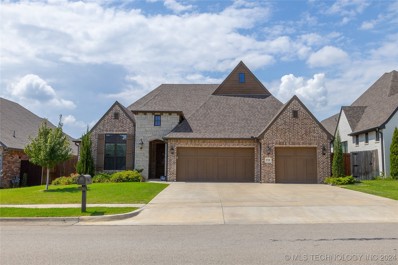Tulsa OK Homes for Rent
$354,500
8310 E 107th Place Tulsa, OK 74133
- Type:
- Single Family
- Sq.Ft.:
- 2,182
- Status:
- Active
- Beds:
- 3
- Lot size:
- 0.23 Acres
- Year built:
- 1980
- Baths:
- 2.00
- MLS#:
- 2430764
- Subdivision:
- South Country Estates
ADDITIONAL INFORMATION
Step into this elegant home with a brand-new high-impact roof where comfort meets style. The spacious living areas feature beautiful wood and tile floors, a brick fireplace with gas logs, and a kitchen with granite countertops, custom cabinets, and stainless steel appliances. The primary suite offers a walk-in closet, double vanity with granite, and an updated tile shower with a glass door. Enjoy outdoor living on the covered patio and Trex deck, complete with a private hot tub area. The beautifully landscaped yard with a privacy fence and whole yard sprinkler system is perfect for entertaining. Located close to shopping, medical facilities, and expressways, this home offers both luxury and convenience. A must-see!
- Type:
- Single Family
- Sq.Ft.:
- 2,184
- Status:
- Active
- Beds:
- 3
- Lot size:
- 0.33 Acres
- Year built:
- 1959
- Baths:
- 3.00
- MLS#:
- 2431903
- Subdivision:
- Leigh Haven Addn Sub Claypool
ADDITIONAL INFORMATION
Nicely updated, ranch-style home. Located in quiet cul-de-sac on large lot. 3 bedrooms, 2.5 baths, and 2 livings. Flexible and usable space. Living room with fireplace, built-ins, and wet bar. Living open to granite kitchen with counter seating. Kitchen open to casual dining space. Second living with built-in desks/storage for study/office. New windows throughout in 2019. New carpet in Nov 2022. Private backyard with Trex deck, mature trees. Large, covered front porch with side entry door to mudroom/laundry.
- Type:
- Single Family
- Sq.Ft.:
- 1,138
- Status:
- Active
- Beds:
- 2
- Lot size:
- 0.18 Acres
- Year built:
- 1939
- Baths:
- 1.00
- MLS#:
- 2431794
- Subdivision:
- Lewiston Gardens Amd Sub
ADDITIONAL INFORMATION
Midtown stone beauty in highly desired Lewiston Gardens, updated with new windows, luxury vinyl plank flooring, new cabinets, prog thermostat, can lights, glass doorknobs throughout for a charming feel. Quartz kitchen with SS appliances, corner lazy Susan & even a fridge! Laundry/mudroom has outside access w/French doors. Refinished wood floors and FP with gas logs.
- Type:
- Single Family
- Sq.Ft.:
- 3,764
- Status:
- Active
- Beds:
- 4
- Lot size:
- 0.17 Acres
- Year built:
- 2006
- Baths:
- 3.00
- MLS#:
- 2431116
- Subdivision:
- Wind River
ADDITIONAL INFORMATION
Discover luxury and comfort in gated White Oak at Wind River. This exceptional 4-bedroom, 3-bath home. Featuring a 3-car garage, office, formal dining room, butlers pantry, and a cozy den with a stacked stone fireplace, this home is perfect for both relaxation and entertaining. The gourmet kitchen boasts granite countertops, a beamed ceiling, a breakfast nook, under-cabinet lighting, and a gas cooktop. The primary suite on the main level offers heated tile floors, double vanities, a whirlpool tub, a separate shower, and a closet that conveniently connects to the laundry room. A guest bedroom and full bath are also located downstairs. Upstairs, enjoy a spacious game room and a 2 bedrooms with large walk-in closets and a full bath with Pullman access. Outside, the backyard oasis features a covered kitchen with a grill, fridge, storage, and a stacked stone fireplace with wood storage. This home combines modern luxury with timeless elegance—schedule a tour today!
$239,900
108 N Oswego Avenue Tulsa, OK 74115
- Type:
- Single Family
- Sq.Ft.:
- 1,406
- Status:
- Active
- Beds:
- 3
- Lot size:
- 0.16 Acres
- Year built:
- 2024
- Baths:
- 2.00
- MLS#:
- 2431776
- Subdivision:
- Federal Heights Ii Addn
ADDITIONAL INFORMATION
Come see this new construction home located just 1.8 miles from The University of Tulsa, 3 miles from Hillcrest Hospital, and 4 miles from Tulsa International Airport. This 1,406 sqft spacious home features large bedrooms, a walk-in shower in the master suite, and a generous walk-in closet that offers ample space for your wardrobe. The finished 2-car garage comes with an electric overhead door and includes a convenient mudroom/utility room. All common areas are adorned with wood vinyl flooring. The open living/dining/kitchen area boasts a beautiful kitchen island, smooth-close cabinets, and all stainless steel appliances complemented by stunning granite countertops. The home’s farmhouse modern finishes create a warm and welcoming atmosphere. All rooms are equipped with ceiling fans, and the kitchen features a gas stove. No need for any updates—this house is completely move-in ready! With 3 bedrooms and 2 full bathrooms, this home is ready for you. Contact your agent or call us to schedule a showing today!
$1,825,000
1919 E 30th Place Tulsa, OK 74114
- Type:
- Single Family
- Sq.Ft.:
- 4,696
- Status:
- Active
- Beds:
- 4
- Lot size:
- 0.88 Acres
- Year built:
- 1955
- Baths:
- 5.00
- MLS#:
- 2431766
- Subdivision:
- Forest Hills
ADDITIONAL INFORMATION
Forest Hills single-story home located on a nearly 1-acre, picturesque lot. Expansive grounds offering exceptional, professional landscaping and mature trees. Custom built and professionally renovated by the present, second owner with extreme attention to quality and design detail. This upscale home offers panoramic views through its large, focal point windows. Characterized by its original, California-ranch design, the interior flow of the home intentionally intermingles and complements its outdoor spaces. The design approach throughout offers an ‘everything in its place’ interior concept, plus grand-scale living spaces and bedrooms, abundant natural lot, and tall ceilings. This home features 3 bedrooms, 3.5 baths, plus a separate 4th bedroom/flex room with a private bath. Professionally decorated to create a cohesive, yet subtle, artistic style. The kitchen was extensively renovated with wall-to-wall, custom cabinetry, Subzero/Wolf appliances, a 48” sink, gas range with griddle, Terrazzo tile flooring, and an island with an integrated, round bar top for seating. The private, fully landscaped backyard offers an intimate, patio seating area centered with a tall, stacked stone, wood-burning fireplace, paved stone, garden pathways, and stacked stone walls terracing the lawn. John Watson Illumination in front and back. The side-entry driveway and motor court is enclosed by double, electric gate and custom, iron fencing. Home has been meticulously maintained and updated.
- Type:
- Single Family
- Sq.Ft.:
- 1,782
- Status:
- Active
- Beds:
- 3
- Lot size:
- 0.16 Acres
- Year built:
- 1952
- Baths:
- 2.00
- MLS#:
- 2431754
- Subdivision:
- Wistful View
ADDITIONAL INFORMATION
Midtown charmer with quick access to the 51 to go downtown. Full brick exterior, 3 bedrooms, 1.5 bathrooms, 2 living areas, original hardwood floors that have been freshly refinished, can lighting, double-pane windows, crown molding throughout, open kitchen with lots of cabinets and all appliances included, formal living with big windows and tons of natural light, den with fireplace and dry bar, large primary bedroom with big closet, new roof in 2023, some new fencing in 2023, removed all carpet and redid hardwoods and new LVP in 2023, large covered patio, shed in backyard, garden/greenhouse in backyard, and a 1-car attached garage with a 2-car driveway. Take a full walkthrough using the 3D tour!
$774,900
3419 E 59th Street Tulsa, OK 74135
- Type:
- Single Family
- Sq.Ft.:
- 4,498
- Status:
- Active
- Beds:
- 3
- Lot size:
- 0.18 Acres
- Year built:
- 1987
- Baths:
- 4.00
- MLS#:
- 2431732
- Subdivision:
- Glenoak
ADDITIONAL INFORMATION
**Beautiful Glenoak Home with Scenic Views and Unique Features** Move right into this beautifully maintained 3 bed, 4 bath home in the sought-after Glenoak community, featuring 24-hour security and a guard-gated entrance for added peace of mind. Enjoy spectacular pond views from the comfort of your heated patio, perfect for year-round outdoor living. Inside, large windows flood the space with natural light, showcasing the new landscaping and creating a bright, welcoming atmosphere. Unique historical touches like the entry light fixture and railings sourced from the old art deco Tulsa Bus Station add character to the home. Seller offering a One Year Warranty. The 2-car garage is a standout with built-in cabinets, an epoxy floor, and heating and air conditioning—ideal for both storage and hob bies. This home is truly move-in ready!
$350,000
7209 E 91st Court Tulsa, OK 74133
- Type:
- Single Family
- Sq.Ft.:
- 3,130
- Status:
- Active
- Beds:
- 4
- Lot size:
- 0.18 Acres
- Year built:
- 1992
- Baths:
- 3.00
- MLS#:
- 2431731
- Subdivision:
- South Springs
ADDITIONAL INFORMATION
NEW PRICE! Incredibly well maintained 2 story home and MOVE IN READY! Quiet CUL DE SAC and backs to a GREENBELT! 2 YEAR OLD ROOF! Updates include lighting fixtures, vinyl plank flooring on second level, water heater. Carrier high efficiency HVAC. R60 insulation in attic. Rachio watering system! Open floorplan with spacious kitchen, 3 living areas. 3 or 4 bedroom (game room could be 4th bedroom). JENKS SCHOOLS! Fantastic location to shopping, highway access, restaurants and medical.
$410,000
4813 E 84th Street Tulsa, OK 74137
- Type:
- Single Family
- Sq.Ft.:
- 2,809
- Status:
- Active
- Beds:
- 4
- Lot size:
- 0.31 Acres
- Year built:
- 1980
- Baths:
- 3.00
- MLS#:
- 2431703
- Subdivision:
- Brookwood Ii
ADDITIONAL INFORMATION
South Tulsa split level home featuring two living areas with fireplaces, a stunning remodeled two tone kitchen with quartz countertops, burnished bronze cabinet hardware, gold sink faucet, and updated lighting fixtures. Primary Suite +2 bedrooms and a full bathroom downstairs. Fourth bedroom and a full bath on the main level. Vaulted living area with wet bar. Generous dining area with windows overlooking the trees. Two level deck. In ground gunite pool with hot tub and water feature. Brick paver patio. New furnace. Black epoxy garage floor. Don't miss it!
$249,000
7669 E 58th Place Tulsa, OK 74145
- Type:
- Single Family
- Sq.Ft.:
- 1,971
- Status:
- Active
- Beds:
- 4
- Lot size:
- 0.23 Acres
- Year built:
- 1967
- Baths:
- 3.00
- MLS#:
- 2431612
- Subdivision:
- Woodland View Vi
ADDITIONAL INFORMATION
This lovely 4-bedroom, 2.5-bath home is a must-see! Only on its 3rd owner, it has been meticulously cared for, has an abundance of natural light as well as LED lighting throughout, and has been pet and smoke-free for at least the past 4 years. Find a beautifully designed kitchen with granite countertops, under-cabinet lighting, kitchen counter seating for four, custom enamel-painted cabinets with 5-piece frame-and-panel doors and soft-close hinges, and pantry cupboard with convenient slide-out shelves. Downstairs floor plan also includes an entryway with spacious coat closet, half bath with beautiful concrete countertop, formal living and dining rooms, and a large family room with a wood-burning floor to ceiling fireplace and built-in bookshelves. Upstairs are 4 bedrooms (3 with walk-in closets, 1 with reach-in closet), primary bath with shower, and hall bath with tub and shower. The 2 car garage is complete with above-ground storm shelter. There is a covered front porch, and the large fenced-in backyard has a concrete patio and a hookup for a natural gas grill. It is conveniently located with sidewalks to the nearby elementary and middle schools, 15 min walk to Explorer Park with public tennis courts, and a short drive to Woodland Hills Mall and St. Francis Hospital and medical complex. Don't miss this fantastic opportunity to make this house your home!
- Type:
- Single Family
- Sq.Ft.:
- 680
- Status:
- Active
- Beds:
- 1
- Lot size:
- 0.15 Acres
- Year built:
- 1941
- Baths:
- 1.00
- MLS#:
- 2431608
- Subdivision:
- Verndale
ADDITIONAL INFORMATION
Investor special in west Tulsa! Believed to have city utilities available and heat/air/plumbing (etc) but not verified. Enter at your own risk. Great deal! (Sold in "as is", "where is" condition). AE Flood Zone.
- Type:
- Single Family
- Sq.Ft.:
- 1,480
- Status:
- Active
- Beds:
- 3
- Lot size:
- 0.16 Acres
- Year built:
- 1935
- Baths:
- 2.00
- MLS#:
- 2431568
- Subdivision:
- Hudson Addn
ADDITIONAL INFORMATION
Charming historic home with modern updates near downtown. Step into this beautifully preserved 1935 home, where timeless charm meets modern convenience. Perfectly situated just minutes from downtown, this property offers the best of worlds a serene retreat close to all the action. The Home features a meticulously designed kitchen, ideal for entertaining and a hot tub to unwind after a long day.
- Type:
- Single Family
- Sq.Ft.:
- 1,615
- Status:
- Active
- Beds:
- 3
- Lot size:
- 0.2 Acres
- Year built:
- 1941
- Baths:
- 2.00
- MLS#:
- 2431489
- Subdivision:
- Wilshire Manor
ADDITIONAL INFORMATION
Wait what??? $339,900 for an updated home in the Florence Park area with 3 bedrooms AND 2 full baths??? Please check it out for yourself; you'll fall in love with the price AND the home!!! Gorgeously remodeled 1940's-built home has been SO well updated and loved and is ready for its' future owners! There are 3 spacious bedrooms, 2 full baths, a large inside laundry/mudroom and side entry attached 1 car garage! HVAC is new as of 2023! Hardwood floors are in great condition (refinished in 2016) in the entry, living area, secondary bedrooms and hallways. The rest of the flooring in the home was all new in 2016! The living room has a decorative fireplace with built-ins on both sides and plenty of space for your furniture. (Love the furniture? Ask which pieces could be available for sale!) Large kitchen with stainless steel appliances (all appliances are 7-8 years new!) and large island with bar seating plus a good sized breakfast nook! The primary bedroom is spacious with ceiling fan, walk-in closet and private bathroom. The private primary bathroom was updated in 2020 with large walk in shower, vanity, and new flooring. Both secondary bedrooms are also spacious with hardwood floors and have walk-in closets. 2nd full hall bath that was updated 7-8 years ago with new flooring, vanity, faucets/fixtures. The laundry room/mudroom has plenty of place for sorting laundry plus a drop zone for backpacks, jackets and shoes! The laundry room has access to the attached 1 car garage and also has a door that takes you to a covered breezeway that leads to the backyard. Ring central whole home security system stays! Paint has been touched up in both the interior and exterior in 2024. Lots of other updates throughout the home; schedule a showing to see for yourself!
- Type:
- Single Family
- Sq.Ft.:
- 1,500
- Status:
- Active
- Beds:
- 3
- Lot size:
- 0.18 Acres
- Year built:
- 1978
- Baths:
- 2.00
- MLS#:
- 2431496
- Subdivision:
- Riverview Park Ii Addn Resub
ADDITIONAL INFORMATION
A beautifully renovated residence nestled in the heart of Tulsa’s desirable area. This home underwent a complete remodel from new updated electrical and plumbing, new roof, new carpet/tile flooring through out, completely new kitchen with new cabinets and granite countertops, new appliances, completely renovated both bathrooms, new windows and doors, interior and exterior paint, and so much more. Prime location close to OSU Tulsa, Riverside Drive, The Gathering place and minutes from Downtown Tulsa. This is a must see! Owner/Agent
- Type:
- Single Family
- Sq.Ft.:
- 1,226
- Status:
- Active
- Beds:
- 3
- Lot size:
- 0.17 Acres
- Year built:
- 1938
- Baths:
- 2.00
- MLS#:
- 2431408
- Subdivision:
- Rodgers Heights Sub
ADDITIONAL INFORMATION
Check out this newly remodeled 3 bedroom 2 full bath house on a corner lot. Brand new roof. New paint interior and exterior. New plumbing(replaced with PEX), toilets, tubs, and vanities, New flooring. Newer Hot water heater. Fenced yard.
$534,900
1118 W 86th Street Tulsa, OK 74132
- Type:
- Single Family
- Sq.Ft.:
- 2,058
- Status:
- Active
- Beds:
- 2
- Lot size:
- 0.13 Acres
- Year built:
- 2023
- Baths:
- 3.00
- MLS#:
- 2431374
- Subdivision:
- Hyde Park At Tulsa Hills
ADDITIONAL INFORMATION
Experience resort-style living in this former furnished model. New construction, 2-bedroom, 2.5-bathroom residence designed for both comfort and sophistication. The spacious layout seamlessly connects the large kitchen with its oversized island to the open living and dining area. The primary suite, generously sized, with a lavish ensuite bathroom featuring a curb-less shower and soaking tub. Fully fenced in yard. Custom Blinds on all the windows. Motorized shades on the back patio. Hyde Park at Tulsa Hills offers a wealth of amenities aimed at enriching your lifestyle. The neighborhood clubhouse serves as a focal point, offering a pool, indoor pickleball courts, tennis court, gym, game room, meeting room, card room, and library. Say farewell to yard work as the HOA covers all yard maintenance, allowing you to fully enjoy a carefree lifestyle. Nestled in a vibrant 55+ community, this home provides not just a residence, but a cherished lifestyle. Enjoy the perfect blend of contemporary luxury and resort-inspired amenities. Builder is offering a $4,000 buyer credit.
- Type:
- Condo
- Sq.Ft.:
- 1,194
- Status:
- Active
- Beds:
- 2
- Year built:
- 1982
- Baths:
- 3.00
- MLS#:
- 2431328
- Subdivision:
- Shadow Mountain Condo Iv
ADDITIONAL INFORMATION
Welcome to your move-in-ready condo in the desirable Shadow Mountain community! This beautifully updated corner unit offers a blend of comfort and modern living, perfect for anyone seeking a tranquil yet convenient lifestyle. Step into an inviting open-concept living area, freshly painted and featuring recent laminate flooring. Anchored by a cozy wood-burning fireplace it’s ideal for chilly evenings. The updated dine-in kitchen shines with new countertops, freshly redone cabinets PLUS-all appliances included—washer and dryer too. A convenient half bath and laundry area complete the main level, adding to the home’s practicality. Upstairs, you’ll find two generously sized bedrooms, each with en suite full bathroom and great closet space. The newer laminate flooring and fresh paint create a warm and welcoming atmosphere. Additional Highlights: • Spacious private fenced patio—perfect for outdoor relaxation or entertaining. • HVAC system new 3 years ago. • Numerous electrical updates for added peace of mind. Don’t miss this opportunity to own a well kept home that’s truly move-in ready!
$499,900
17164 E 42nd Street Tulsa, OK 74134
Open House:
Saturday, 11/16 2:00-4:00PM
- Type:
- Single Family
- Sq.Ft.:
- 2,709
- Status:
- Active
- Beds:
- 3
- Lot size:
- 0.2 Acres
- Year built:
- 2024
- Baths:
- 3.00
- MLS#:
- 2431090
- Subdivision:
- Sunset Hills
ADDITIONAL INFORMATION
Introducing a stunning new offering from the award-winning builder, Envision Homes, in the serene & desirable Sunset Hills of Broken Arrow. This fantastic new build should be ready for move-in in late September! This brick home with stucco, accentuated by a striking rock entry, is the epitome of modern elegance & comfort. As you step inside, you're greeted by a spacious great room, where vaulted ceilings & a warm fireplace create an inviting ambiance, perfect for entertaining or simply relaxing. The custom kitchen, a masterpiece of design & functionality, promises to inspire your culinary adventures, seamlessly flowing into the great room for an integrated living experience. The open dining room, with its elegant wood ceiling, offers a sophisticated space for meals & gatherings. The large primary bedroom is a sanctuary of tranquility, featuring a stylish box ceiling & an oversized primary bath with a vast closet, conveniently connected to a spacious utility room. The additional bedrooms share a generous bathroom with double sinks, accommodating everyone's needs. This home spans approximately 2,700 sq ft & is thoughtfully laid out to maximize space & comfort. The three-car garage provides plenty of space for vehicles & storage. Step outside to discover a sprawling covered patio with a vaulted ceiling, an ideal retreat for outdoor living & entertaining, offering a seamless blend of indoor & outdoor comfort. Sunset Hills isn't just a place to live; it's a community, complete with a neighborhood pool, clubhouse, tennis courts, pond, park, & walking trails, offering a lifestyle of leisure & convenience. Don't miss the opportunity to make this Envision Homes masterpiece your new home, where luxury meets functionality in a community you'll love to call your own.
Open House:
Sunday, 11/17 2:00-4:00PM
- Type:
- Single Family
- Sq.Ft.:
- 1,805
- Status:
- Active
- Beds:
- 3
- Lot size:
- 0.22 Acres
- Year built:
- 2015
- Baths:
- 2.00
- MLS#:
- 2429304
- Subdivision:
- Ridgecrest
ADDITIONAL INFORMATION
GATED single-story, detached end unit PATIO home. BEAUTIFUL & BRIGHT! Immaculately maintained 3 bedroom, 2 bathroom home with split bedroom floor plan and LARGE Great Room with vaulted ceilings, Beautiful updated kitchen & huge master closet. Stainless steel appliances and granite counters. Extra yard space on North side. Oversized 2 car garage with tons of storage space. HOA includes club house usage, yard irrigation and mowing, some weeding, and general lawncare, including scheduled treatments. Great community spirit in this wonderful little mainly 55+ enclave! Convenient location with easy access to hospitals, schools, shopping, highway, and restaurants. So much to offer!
$688,000
3605 S Gary Avenue Tulsa, OK 74105
- Type:
- Single Family
- Sq.Ft.:
- 3,123
- Status:
- Active
- Beds:
- 3
- Lot size:
- 0.46 Acres
- Year built:
- 1951
- Baths:
- 3.00
- MLS#:
- 2431259
- Subdivision:
- Ranch Acres B11-18
ADDITIONAL INFORMATION
Welcome to this stunning home located in one of the most desirable neighborhoods in Midtown! This beautifully maintained property offers 3,123 square feet of living space and situated on a half-acre lot. As you step inside, you are greeted by an open concept living area with abundant natural light, stunning wainscoting, refinished hardwood floors, and designer lighting. The large kitchen features modern appliances, quartz counters, and a brand-new gourmet range. The large upstairs game room includes a half bath and could be used as a 4th bedroom. The backyard is truly a private oasis featuring a stunning Gunite pool and hot tub, two firepits, entertaining space, and a large play area for kiddos/pets.
- Type:
- Single Family
- Sq.Ft.:
- 1,180
- Status:
- Active
- Beds:
- 3
- Lot size:
- 0.16 Acres
- Year built:
- 2024
- Baths:
- 2.00
- MLS#:
- 2431277
- Subdivision:
- Berry-hart Addition
ADDITIONAL INFORMATION
WELCOME HOME!! Indulge in the epitome of luxury living with this newly constructed gem, conveniently located minutes from Downtown Tulsa and the Osage Casino.The modern open floor plan is complemented by high-end finishes and refined details throughout. The custom built entertainment wall, complete with a flatscreen TV, fireplace, and shelving illuminated by LED lighting and controlled by smart technology, is the crown jewel of this space. The gourmet kitchen is equipped with quartz countertops, tailored cabinets, stainless steel appliances, a farmhouse sink, and a 60-inch island perfect for entertaining. The lavish master suite boasts a handcrafted accent wall, spacious walk-in closet, and an oversized walk-in shower. Additional amenities include a laundry room space, a two-car garage with custom shelving, a mud bench and exterior programmable recess lighting. Don't miss out on the opportunity to own this custom by Lucas Homes!!
- Type:
- Fourplex
- Sq.Ft.:
- 2,160
- Status:
- Active
- Beds:
- 4
- Lot size:
- 0.13 Acres
- Year built:
- 1970
- Baths:
- 4.00
- MLS#:
- 2431229
- Subdivision:
- Carbondale I
ADDITIONAL INFORMATION
Investors and aspiring house hackers, take note! This impeccably maintained quadplex offers four turnkey units, each featuring 1 bedroom and 1 bathroom. With solid rental potential and low-maintenance upkeep, this property is a smart addition to any portfolio. Whether you're looking to generate passive income or live in one unit while renting out the others, this quadplex is a prime opportunity to maximize your investment. Don’t miss out on this versatile and income-generating asset—schedule your showing today! Will qualify for 30 year conventional residential mortgage 1-4 units. Will show all units with valid offer Owner/Realtor
- Type:
- Fourplex
- Sq.Ft.:
- 2,160
- Status:
- Active
- Beds:
- 4
- Lot size:
- 0.13 Acres
- Year built:
- 1970
- Baths:
- 4.00
- MLS#:
- 2431222
- Subdivision:
- Carbondale I
ADDITIONAL INFORMATION
Investors and aspiring house hackers, take note! This impeccably maintained quadplex offers four turnkey units, each featuring 1 bedroom and 1 bathroom. With solid rental potential and low-maintenance upkeep, this property is a smart addition to any portfolio. Whether you're looking to generate passive income or live in one unit while renting out the others, this quadplex is a prime opportunity to maximize your investment. Don’t miss out on this versatile and income-generating asset—schedule your showing today! Will qualify for 30 year conventional residential mortgage 1-4 units. Will show all units with valid offer Owner/ Realtor
$494,900
8738 S Phoenix Place Tulsa, OK 74132
- Type:
- Single Family
- Sq.Ft.:
- 2,612
- Status:
- Active
- Beds:
- 4
- Lot size:
- 0.18 Acres
- Year built:
- 2019
- Baths:
- 3.00
- MLS#:
- 2431045
- Subdivision:
- Winchester Park
ADDITIONAL INFORMATION
This stunning home built in 2019 features 4 split bedroom plus a den with a storage closet, 2.5 bath open floor plan and is also equipped with several technology/smart features, such as; all LED lights, powered window shades, automated outdoor lighting, app controlled sprinkler system, genuine scraped finished hardwood flooring, beautiful stone tile, vaulted ceilings with accent beams and a stunning remote controlled stacked-stone gas fireplace to name a few for starters. The large entry will welcome your family and guests with an impressive solid wood front door with a stately groin ached ceiling. As you proceed past the front entry you will make your way to the beautiful great room and eat-in Chef's kitchen that features a sizeable granite island with sink and sitting areas, 5 burner gas stove with pot filler, tons of beautiful custom cabinets with under cabinet lighting. The remainder of the home offers a spacious Primary Suite highlighted with a beautiful trey ceiling, an ensuite bath with recessed walk-in shower, frameless double glass doors with whirlpool bathtub, and extremely large laundry room with sink, folding and hanging area that is accessible from the Primary Bedroom Closet and main hallway. Now to the backyard which features a large covered patio that comes equipped with TV hookup, gas line stub for BBQ hookup, nice mature pine trees for shade which is a fantastic setup for relaxing and entertaining. To top it ALL off, this home has a 3 car garage with easily accessible attic access with lots of storage space, conveniently located near Hwy 75, award winning Jenks public schools, tons of shopping, restaurants and hop skip and a jump to Winchester Park. Call to schedule your own private showing today and take the next step at making this your new home. Square footage figures are provided as a courtesy estimate only and obtained from public record. Buyer is advised to obtain an independent measurement.
IDX information is provided exclusively for consumers' personal, non-commercial use and may not be used for any purpose other than to identify prospective properties consumers may be interested in purchasing, and that the data is deemed reliable by is not guaranteed accurate by the MLS. Copyright 2024 , Northeast OK Real Estate Services. All rights reserved.
Tulsa Real Estate
The median home value in Tulsa, OK is $239,000. This is higher than the county median home value of $205,500. The national median home value is $338,100. The average price of homes sold in Tulsa, OK is $239,000. Approximately 45.93% of Tulsa homes are owned, compared to 41.65% rented, while 12.41% are vacant. Tulsa real estate listings include condos, townhomes, and single family homes for sale. Commercial properties are also available. If you see a property you’re interested in, contact a Tulsa real estate agent to arrange a tour today!
Tulsa, Oklahoma has a population of 410,652. Tulsa is less family-centric than the surrounding county with 28.74% of the households containing married families with children. The county average for households married with children is 31.95%.
The median household income in Tulsa, Oklahoma is $52,438. The median household income for the surrounding county is $60,382 compared to the national median of $69,021. The median age of people living in Tulsa is 35.6 years.
Tulsa Weather
The average high temperature in July is 93 degrees, with an average low temperature in January of 26 degrees. The average rainfall is approximately 42 inches per year, with 5.6 inches of snow per year.
