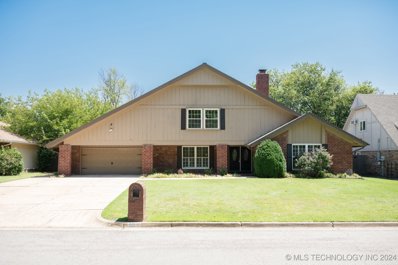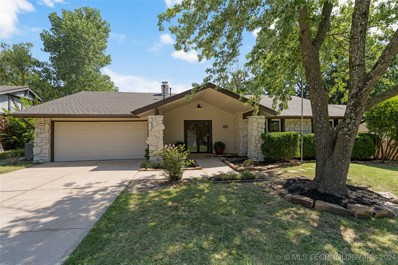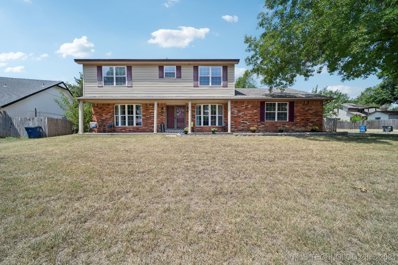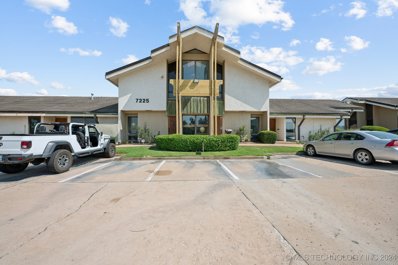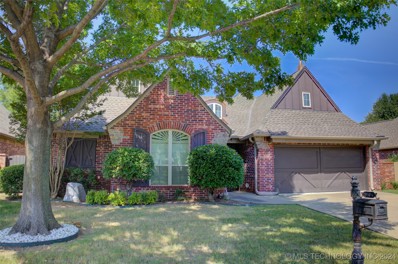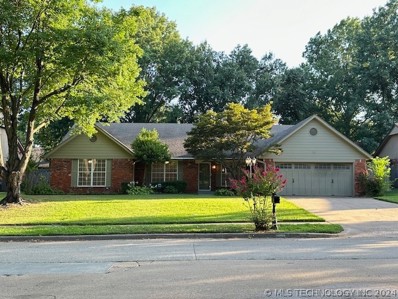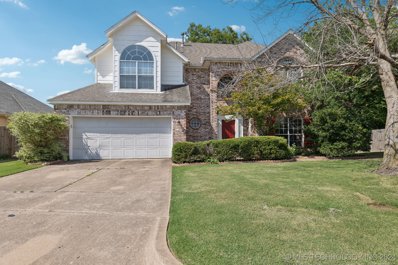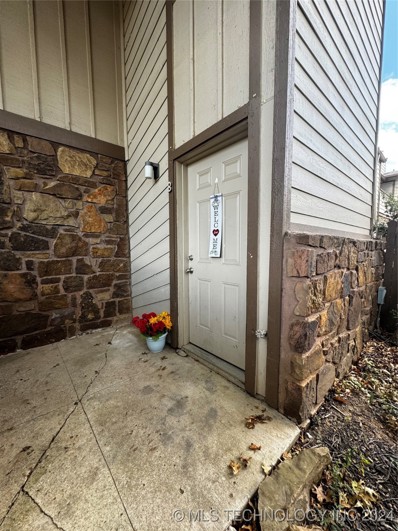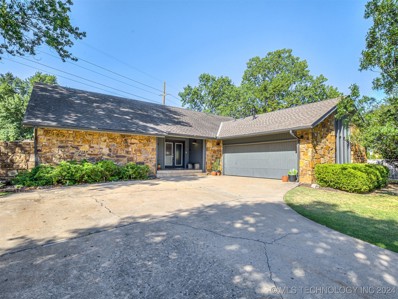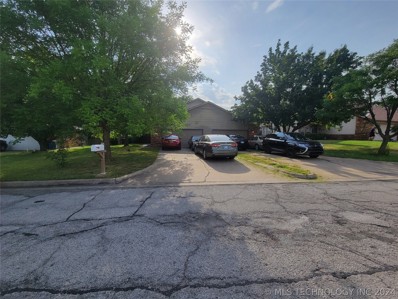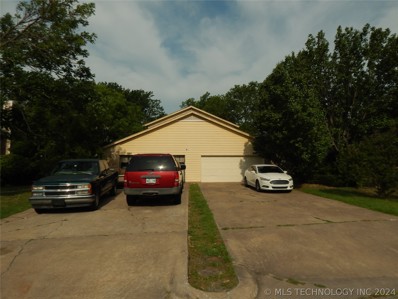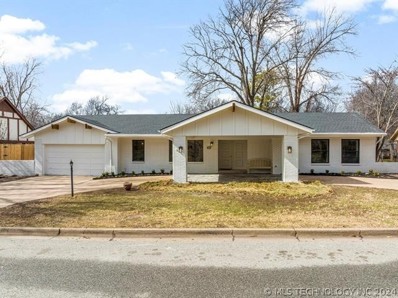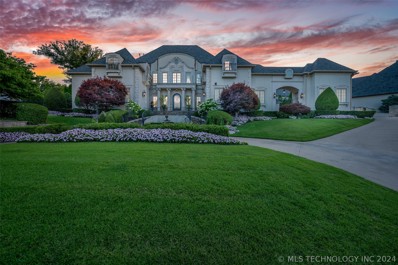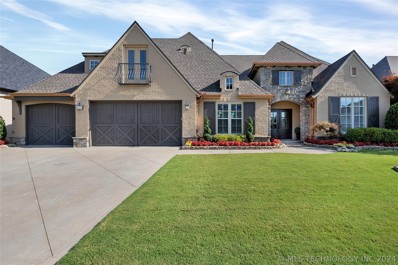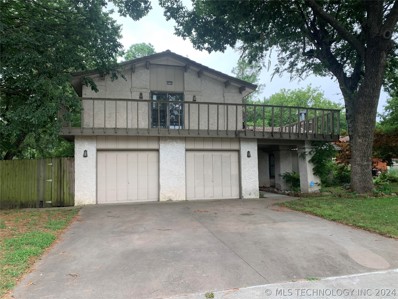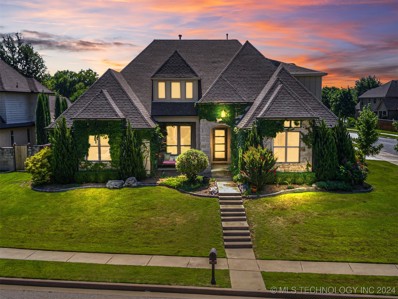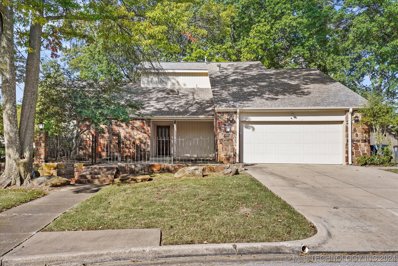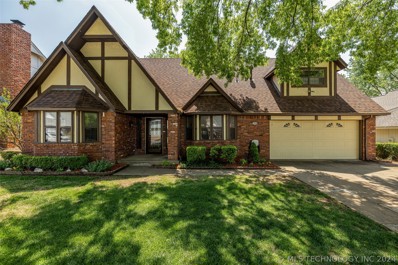Tulsa OK Homes for Rent
- Type:
- Single Family
- Sq.Ft.:
- 2,849
- Status:
- Active
- Beds:
- 4
- Lot size:
- 0.26 Acres
- Year built:
- 1972
- Baths:
- 3.00
- MLS#:
- 2428524
- Subdivision:
- Park Plaza South Iii
ADDITIONAL INFORMATION
Stunning 4-bedroom, 3-bathroom contemporary home spans 2849 square feet and is situated in a beautiful, tree-lined neighborhood, offering a tranquil and scenic environment. The living room is highlighted by a vaulted ceiling, which contributes to an airy and expansive ambiance. The presence of a cozy fireplace infuses the space with warmth and allure. In the kitchen, granite countertops, modern cabinetry, and double ovens cater to baking enthusiasts. An elegant touch is provided by the formal dining room's exquisite built-in China cabinets. The home includes a versatile downstairs bedroom that can serve as an additional master suite, offering a private haven separate from the primary living spaces. The upper level features the newly renovated master bedroom, complete with an en-suite bathroom for added convenience and privacy. The upstairs area includes two additional bedrooms and a full bathroom, offering ample space. New roof in 2021. This charming home awaits the perfect family to fill it with love.
- Type:
- Single Family
- Sq.Ft.:
- 1,916
- Status:
- Active
- Beds:
- 3
- Lot size:
- 0.2 Acres
- Year built:
- 1972
- Baths:
- 2.00
- MLS#:
- 2428070
- Subdivision:
- Quail Creek B9-13
ADDITIONAL INFORMATION
This STUNNING, FULLY REMODELED, SINGLE-LEVEL home, is the epitome of modern ELEGANCE and COMFORT. PRICED BELOW APPRAISED VALUE TO SELL QUICKLY! Step through the beautifully RESTORED original wood doors and into a world of sophistication. You'll be greeted by a revitalized STONE floor and fireplace that serve as the centerpiece of the spacious living area. The living room features soaring VAULTED CEILINGS with natural WOOD BEAMS, and lightly toned VINYL FLOORS, that add the perfect contrast of warmth and charm. The OPEN CONCEPT layout extends into a stylish dining area and into your DREAM KITCHEN. Here, you'll find NEW cabinetry, gleaming QUARTZ countertops, and top-of-the-line STAINLESS STEEL appliances—perfect for entertaining family and friends. A dedicated LAUNDRY ROOM offers the practicality you need, while the home’s three LARGE BEDROOMS and two FULL BATHS ensure ample space for everyone to retreat after long days. The Primary Suite stands out with its very own high VAULTED CEILINGS and WOOD BEAMS, offering a romantic feeling of comfort and class. Enjoy the privacy and space of your very own bathroom with a floor to ceiling tiled WALK-IN SHOWER. Updates abound, with NEW light fixtures, electrical, plumbing, a new roof, gutters, floors, appliances, and fresh interior and exterior paint. Professional landscaping enhances the home’s CURB APPEAL, making it the standout property in the neighborhood. Conveniently located near many of Tulsa’s top amenities, including several choices for restaurants, Woodland Hills Mall, Highways, and major retailers, this home offers both LUXURY and ACCESSIBILITY. Priced to sell and MOVE-IN READY, it's a rare find you won’t want to miss. Schedule your showing today and make this dream home yours!
- Type:
- Single Family
- Sq.Ft.:
- 2,565
- Status:
- Active
- Beds:
- 4
- Lot size:
- 0.23 Acres
- Year built:
- 1982
- Baths:
- 3.00
- MLS#:
- 2427972
- Subdivision:
- Woodland Meadows
ADDITIONAL INFORMATION
Nestled in the Woodland Meadows community within Union School District, this charming 4-bedroom, 2.5-bathroom home offers an ideal blend of space and versatility. Positioned on a corner lot, this home features a 2-car garage and two generous living areas, along with a formal dining room. Either the formal dining room or the extra living space can easily be converted into a home office. Inside, the living room showcases built-in shelves surrounding a cozy fireplace, creating a warm and inviting space. Accessible from the living room, a large covered patio extends the living space outdoors, perfect for entertaining. The fully fenced backyard includes a convenient outdoor storage shed. Natural light floods the formal dining room through charming bay windows, making it an ideal setting for gatherings or intimate dinners. The kitchen has been tastefully designed with granite countertops and newer appliances (3 years old), complemented by a breakfast nook that leads into the utility room, providing more storage space. All appliances are included with the home. Enjoy the convenience of this prime location, just 1.5 miles from Highway 169, and minutes away from Hillcrest South and St. Francis South hospitals. Close proximity to shopping, dining, and schools makes this home an ideal choice for your next move.
- Type:
- Office
- Sq.Ft.:
- 2,169
- Status:
- Active
- Beds:
- n/a
- Lot size:
- 0.14 Acres
- Year built:
- 1990
- Baths:
- MLS#:
- 2427785
- Subdivision:
- El Paseo Resub Skyview Acres
ADDITIONAL INFORMATION
This contemporary office condo offers a perfect blend of functionality and modern style, featuring a well-appointed board room, private offices, and a practical mini kitchen. Recent updates have enhance the inviting and professional atmosphere. The stylish lobby area makes an impressive first impression for clients and guests. Situated in the Woodland Office Park, this condo provides a versatile and efficient workspace ideal for any growing business. Schedule a private viewing today to experience how this office space can meet your professional needs.
$399,000
9314 S 75th Avenue Tulsa, OK 74133
- Type:
- Single Family
- Sq.Ft.:
- 2,695
- Status:
- Active
- Beds:
- 3
- Lot size:
- 0.17 Acres
- Year built:
- 2004
- Baths:
- 2.00
- MLS#:
- 2427613
- Subdivision:
- Ashton Hollow Villas
ADDITIONAL INFORMATION
Impeccable single-story villa with high vaulted ceilings in gated community. Close to major roads and highways. New roof, HVAC, garage door opener and spring, brick wall, and irrigation control, all replaced in 2024. New tall toilets, sod, and drainage system installed in 2023. Dishwasher and disposal replaced in last 3 years. Bright and open floorplan with lots of windows. Steps from garage to attic storage which could be finished for additional room or office. Master bedroom located away from other bedrooms. Laundry room off master bedroom.
$344,999
8408 E 107th Street Tulsa, OK 74133
- Type:
- Single Family
- Sq.Ft.:
- 2,357
- Status:
- Active
- Beds:
- 3
- Lot size:
- 0.22 Acres
- Year built:
- 1982
- Baths:
- 2.00
- MLS#:
- 2427091
- Subdivision:
- South Country Estates
ADDITIONAL INFORMATION
FULLY UPDATED/REMODELED. New flooring throughout. New lighting throughout. New plumbing fixtures throughout. New Dishwasher. New granite countertops. New paint throughout. New cabinets in Master bath. New free standing soaker tub in Master Bath. New electrical outlets and switches throughout. New Hardie plank siding on exterior of home. Only lived in for 1.5 yrs after remodel. This house has a HUGE Living Room. Each bedroom has a full walk in closet. Vaulted ceiling in Living Room that really opens up the space. The yard has a sprinkler system. There is a separate "shed" behind the house (floor needs some help). Could make 4th bdrm or dedicated Office. Great house for a great price!
$299,500
9008 E 76th Street Tulsa, OK 74133
- Type:
- Single Family
- Sq.Ft.:
- 2,622
- Status:
- Active
- Beds:
- 4
- Lot size:
- 0.26 Acres
- Year built:
- 1994
- Baths:
- 3.00
- MLS#:
- 2426878
- Subdivision:
- The Woodlands
ADDITIONAL INFORMATION
Great location located in a cul-de-sac that backs up to greenbelt area. 4 bedroom, 2 living, & 2 dining. New carpet & paint. Double sinks in primary bath with separate shower and whirlpool tub. Kitchen has center island and pantry.
- Type:
- Condo
- Sq.Ft.:
- 1,116
- Status:
- Active
- Beds:
- 2
- Year built:
- 1982
- Baths:
- 2.00
- MLS#:
- 2426704
- Subdivision:
- Shadow Mountain Condo Ii
ADDITIONAL INFORMATION
Second-story condo in highly sought after Shadow Mountain. 2 bedrooms, 2 full baths with balcony and courtyard. New LVT flooring, carpet, and paint throughout. Granite countertops and new appliances in the kitchen. Conveniently located near Woodland Hills mall and shopping.
- Type:
- Single Family
- Sq.Ft.:
- 3,392
- Status:
- Active
- Beds:
- 4
- Lot size:
- 0.26 Acres
- Year built:
- 1979
- Baths:
- 3.00
- MLS#:
- 2426350
- Subdivision:
- Woodland Hills South
ADDITIONAL INFORMATION
Welcome to your dream home! This beautiful 4 bedroom, 2.5 bath residence offers an exceptional blend of space, style, and comfort. Nestled in a highly sought-after neighborhood within the Union and Jarman elementary school district, this home is perfect for anyone seeking both convenience and luxury. Key features include: Spacious Rooms, Walk-in Closets, Vaulted Ceilings with exposed beams, Open Concept Living, Modern Kitchen, Large Primary Bedroom with walk in closet and bathroom, covered patio, two car garage, and AC controlled storage room!
- Type:
- Duplex
- Sq.Ft.:
- 3,116
- Status:
- Active
- Beds:
- 6
- Lot size:
- 0.24 Acres
- Year built:
- 1982
- Baths:
- 4.00
- MLS#:
- 2425702
- Subdivision:
- Shadow Mountain
ADDITIONAL INFORMATION
Calling all investors! Duplex in the very desirable Woodland Hills Mall area. Buy ONE or buy TWO on the same street 6738 S 78th East Ave. 3Bed, 2Bath, 2Car Garage, and 1558sqft on each side. All roofs just passed inspections, 6762 Heat and Air 2017. Water heater 2018. 6760 Air 2003 Heat 1982 Water heater 2007. Do not disturb tenants.
- Type:
- Duplex
- Sq.Ft.:
- 3,108
- Status:
- Active
- Beds:
- 6
- Lot size:
- 0.27 Acres
- Year built:
- 1982
- Baths:
- 4.00
- MLS#:
- 2425698
- Subdivision:
- Shadow Mountain
ADDITIONAL INFORMATION
Calling all investors! Duplex in the very desirable Woodland Hills Mall area. Buy ONE or buy TWO on the same street 6760 S 78th East Ave. 3Bed, 2Bath, 2Car Garage, and 1554sqft on each side. All roofs just passed inspection.6738 Heat and Air 2019. Water heater 2007. 6740 Air 2007 Water heater 2018.Do not disturb tenants.
- Type:
- Single Family
- Sq.Ft.:
- 2,068
- Status:
- Active
- Beds:
- 4
- Lot size:
- 0.28 Acres
- Year built:
- 1968
- Baths:
- 3.00
- MLS#:
- 2424458
- Subdivision:
- Park Place South
ADDITIONAL INFORMATION
Welcome home to this amazing Mid-Century Modern full remodel in desired Park Plaza South on almost 1/3 acre lot with a fully-fenced backyard. Enter in your Porte Cache, full circle drive. This 4 bed, 3 full bath home has hardwoods throughout and boasts a large open concept living room with separate dining and extra living space. 4th bedroom could be office or playroom. TONS of storage and closet space. Primary has amazing built-ins and vanity space, large soaking tub and huge shower. The water heater and roof were replaced in 2023, trees trimmed, and custom blinds throughout!
- Type:
- Single Family
- Sq.Ft.:
- 7,918
- Status:
- Active
- Beds:
- 5
- Lot size:
- 0.66 Acres
- Year built:
- 2006
- Baths:
- 7.00
- MLS#:
- 2423091
- Subdivision:
- Wenmoor
ADDITIONAL INFORMATION
Welcome to this luxurious estate, a masterpiece of elegance and sophistication, located in the prestigious gated Wenmoor community. Situated on a meticulously landscaped .66-acre lot, this stunning home greets you with a grand staircase leading to an impressive front entrance with a circle drive for guests. Upon entering, you are welcomed by a beautiful wrought iron spiral staircase, opulent entry chandelier, soaring 20-foot ceilings, and exquisite crown molding. The study boasts a coffered ceiling. The formal dining room with accent wall and beamed ceilings flows into the formal living room. The formal living room is adorned with intricate trim around floor-to-ceiling windows, a statement chandelier, detailed crown molding, and a floor to ceiling fireplace. The gourmet kitchen is a chef's dream featuring granite countertops, copper sinks, 2 dishwashers, and an open layout that seamlessly flows into the family room with another staircase leading to the second floor. Located on the first floor the elegant Primary Suite has a large seating area and double french doors leading to the pool area. The Primary Bath offers heated floors, a clawfoot bathtub, a luxurious shower, and two spacious walk-in closets with built in cabinetry. The second floor houses four additional bedrooms, each with it's own ensuite bathroom and large walk-in closets. A versatile bonus room with a beamed cathedral ceiling, fireplace, and balcony access provides the perfect space for relaxation or entertainment. French doors open to a separate room ideal for a home gym. Your private backyard oasis features an in-ground saltwater pool, heated gazebo, fire pit and a putting green for the golf enthusiast! The home has a separated Workshop/Storage/Studio area and a large attic area that could be converted to another livable space. Experience the pinnacle of luxury in this exceptional Wenmoor home, where unparalleled craftsmanship and attention to detail makes this home a one of a kind.
$699,999
9473 E 108th Street Tulsa, OK 74133
- Type:
- Single Family
- Sq.Ft.:
- 4,692
- Status:
- Active
- Beds:
- 4
- Lot size:
- 0.24 Acres
- Year built:
- 2008
- Baths:
- 4.00
- MLS#:
- 2423558
- Subdivision:
- Legends
ADDITIONAL INFORMATION
Welcome to your dream home in the prestigious Legends neighborhood! This exquisite property boasts 4 spacious bedrooms, 3.5 baths, and a three-car garage. Enjoy working from home in the dedicated office space, and entertain friends and family in the expansive game room and separate designated theater room. The fully landscaped yard features a sprinkler system covering both the front and back areas, ensuring a lush, green lawn year-round. The backyard outdoor living area includes a fireplace, built-in grill, and space for a TV above the fireplace, perfect for outdoor gatherings and relaxation. Inside, the home has been fully repainted in 2024 and features a gorgeous wrought iron staircase, stacked stone fireplace, hand scraped wood floors, designer wood shutters, and drapery throughout. Additionally, a new roof will be installed on July 8th, 2024, ensuring long-term durability and peace of mind. As a Parade of Homes winner, this home exemplifies quality and sophistication in every detail. Nestled in a community known for its exceptional amenities, you'll have access to a clubhouse, neighborhood pool, playground, and scenic walking trail. Experience the perfect blend of comfort, style, and convenience in this stunning home. Don't miss out on the opportunity to make it yours, and be moved in by Christmas.
$225,000
7016 E 77th Place Tulsa, OK 74133
- Type:
- Single Family
- Sq.Ft.:
- 1,886
- Status:
- Active
- Beds:
- 3
- Lot size:
- 0.31 Acres
- Year built:
- 1973
- Baths:
- 3.00
- MLS#:
- 2422898
- Subdivision:
- Sweetbriar B1-12
ADDITIONAL INFORMATION
Enjoy the warmth and comfort of the great room, complete with a high ceiling, a cozy fireplace, and convenient patio access. It's an ideal space for relaxing with family and friends. Primary bedroom offers a private bath and a lovely balcony, providing a serene space to unwind. The expansive backyard is a peaceful oasis, perfect for outdoor activities and entertaining. It also includes a storm shelter, ensuring safety and peace of mind. Don't miss the chance to make this wonderful house your new home.
- Type:
- Single Family
- Sq.Ft.:
- 4,963
- Status:
- Active
- Beds:
- 5
- Lot size:
- 0.3 Acres
- Year built:
- 2015
- Baths:
- 6.00
- MLS#:
- 2422242
- Subdivision:
- Legends Ii
ADDITIONAL INFORMATION
MOTIVATED SELLER! $5000 Buyer incentive being offered by Seller with acceptable strong offer. Back on market, no fault to seller! This sunning home features an open floor plan with inviting touches throughout the downstairs. The expansive family room flows seamlessly into the formal dining room and chef’s kitchen that boasts a large island, double ovens and a built in desk area. The master suite is a true retreat, featuring dual closets, a mini fridge, and a space for a second washer and dryer! Two additional bedrooms are conveniently located downstairs connected by a Jack-and-Jill bath. Upstairs, you’ll find two more bedrooms, each with their own on-suite bath, as well as a theatre room with s serving area and room for a fridge - perfect for entertaining. Plus don’t forget you have a game room with a full bath that could be a 6th bedroom and a private office located upstairs as well. The neighborhood offers fantastic amenities, including a pool and clubhouse. Seller is motivated, so don’t miss this opportunity to own this fabulous home!
- Type:
- Single Family
- Sq.Ft.:
- 2,647
- Status:
- Active
- Beds:
- 4
- Lot size:
- 0.3 Acres
- Year built:
- 1981
- Baths:
- 3.00
- MLS#:
- 2422031
- Subdivision:
- Chimney Hills Estates
ADDITIONAL INFORMATION
Four bedroom 2 1/2 bath corner lot . Lovely home with some fantastic features! New wood floors. Large granite kitchen. There's an office downstairs for added convenience. The large backyard is perfect for outdoor activities or even just relaxing. Having an elementary school nearby is also very convenient for families. The wonderful location gives it a lot to offer! New roof July 2024.
$357,250
10608 E 99th Place Tulsa, OK 74133
- Type:
- Single Family
- Sq.Ft.:
- 2,735
- Status:
- Active
- Beds:
- 4
- Lot size:
- 0.22 Acres
- Year built:
- 1985
- Baths:
- 3.00
- MLS#:
- 2414961
- Subdivision:
- Cedar Ridge Heights
ADDITIONAL INFORMATION
Fabulous updated 2 story home on private cul de sac lot, with Fantastic access to most of South Tulsa. Roof replaced March 2024; other updated items include - SS double ovens, gas cooktop, builtin microwave, Carpet and pad; interior and exterior paint; insulated garage door, 2nd Floor HVAC system, granite kitchen counters. You'll love the 2 spacious Living rooms, 2 Dining, large updated kitchen with pantry; Huge vaulted master suite up with 3 spacious guest bedrooms and wonderful large closets. 2.5 baths with double sink guest bathroom up. and a luxurious master bath. Bonus office space or Hobby room off the utility area and powder bath down. nice size 2 car garage with storage ; plus a recently added shed. Double sized covered back patio overlooking the park like yard. Terrific, schools, shopping, restaurants, golf course and medical all within a 2.5 mile radius.
IDX information is provided exclusively for consumers' personal, non-commercial use and may not be used for any purpose other than to identify prospective properties consumers may be interested in purchasing, and that the data is deemed reliable by is not guaranteed accurate by the MLS. Copyright 2024 , Northeast OK Real Estate Services. All rights reserved.
Tulsa Real Estate
The median home value in Tulsa, OK is $179,100. This is lower than the county median home value of $205,500. The national median home value is $338,100. The average price of homes sold in Tulsa, OK is $179,100. Approximately 45.93% of Tulsa homes are owned, compared to 41.65% rented, while 12.41% are vacant. Tulsa real estate listings include condos, townhomes, and single family homes for sale. Commercial properties are also available. If you see a property you’re interested in, contact a Tulsa real estate agent to arrange a tour today!
Tulsa, Oklahoma 74133 has a population of 410,652. Tulsa 74133 is less family-centric than the surrounding county with 26.44% of the households containing married families with children. The county average for households married with children is 31.95%.
The median household income in Tulsa, Oklahoma 74133 is $52,438. The median household income for the surrounding county is $60,382 compared to the national median of $69,021. The median age of people living in Tulsa 74133 is 35.6 years.
Tulsa Weather
The average high temperature in July is 93 degrees, with an average low temperature in January of 26 degrees. The average rainfall is approximately 42 inches per year, with 5.6 inches of snow per year.
