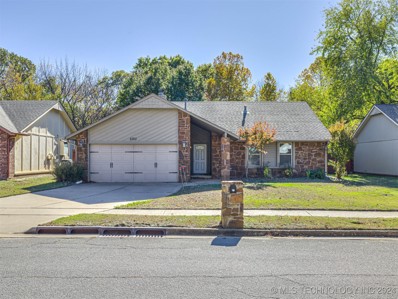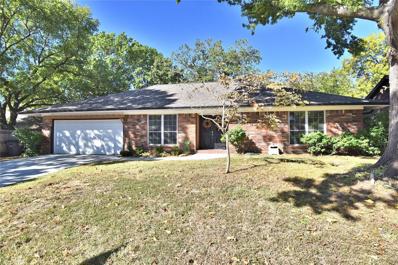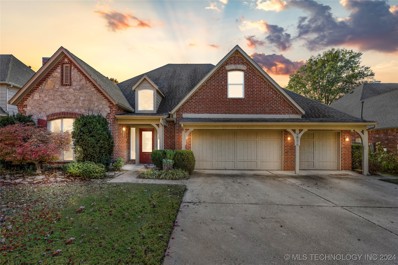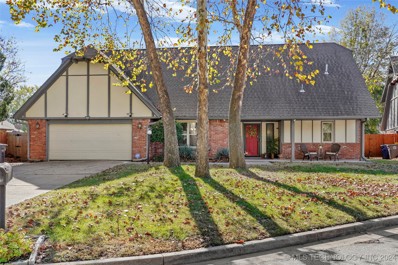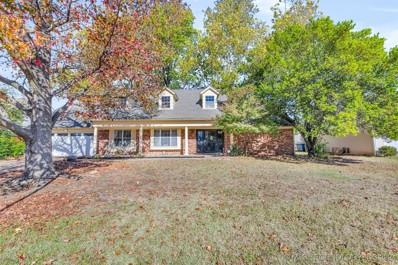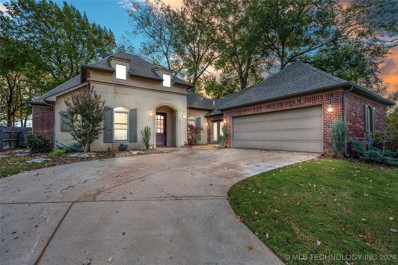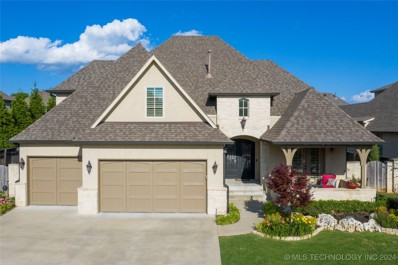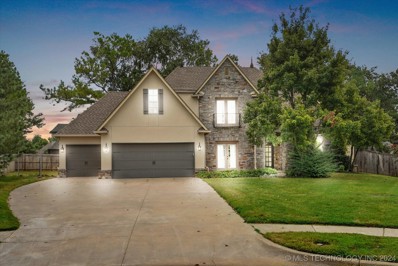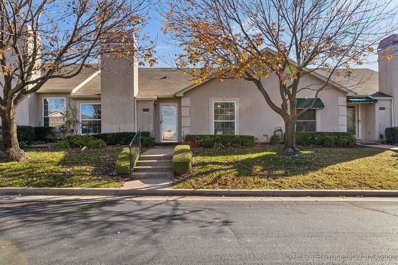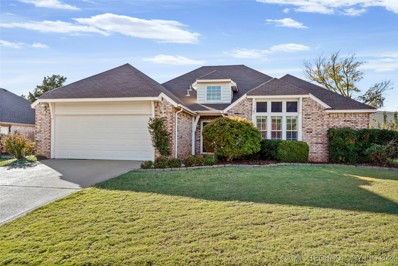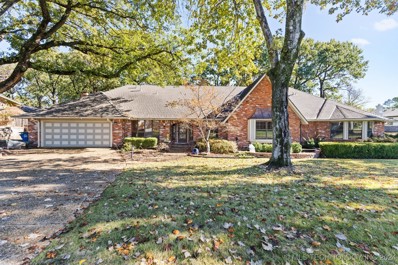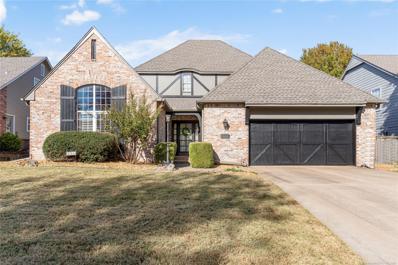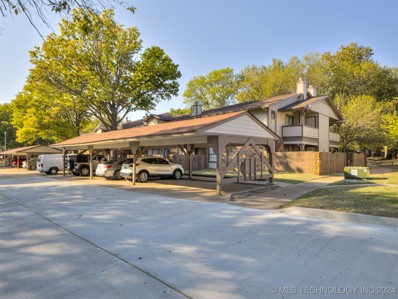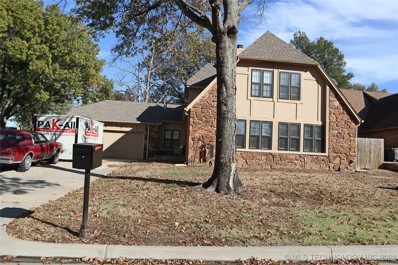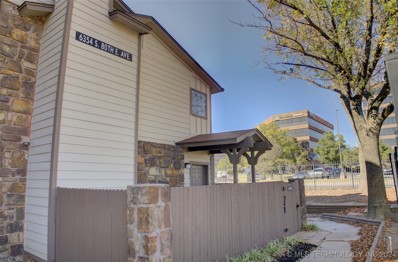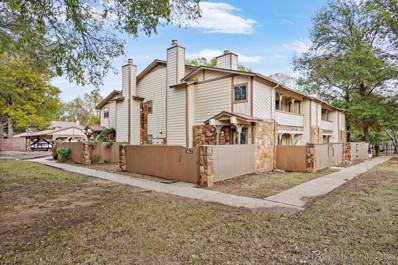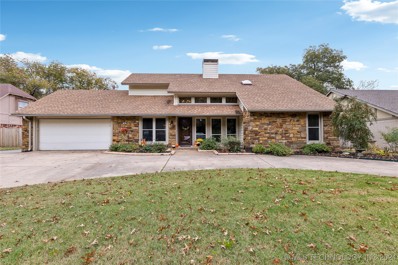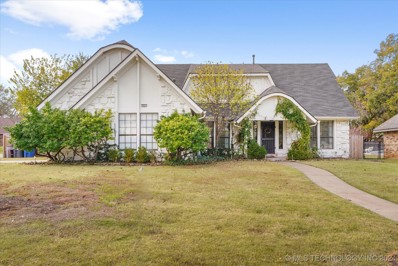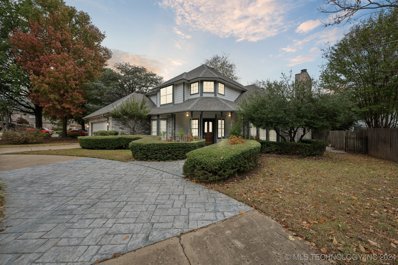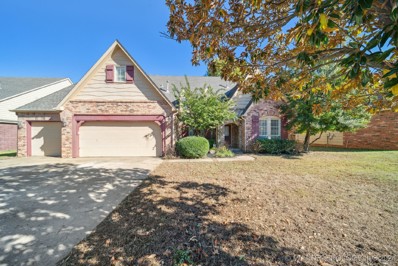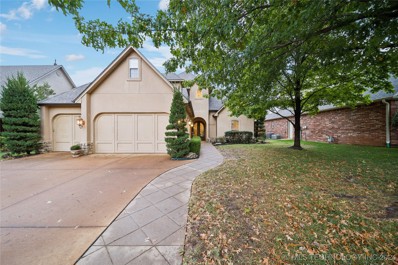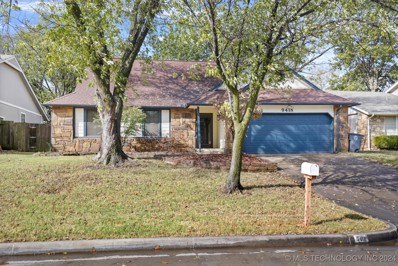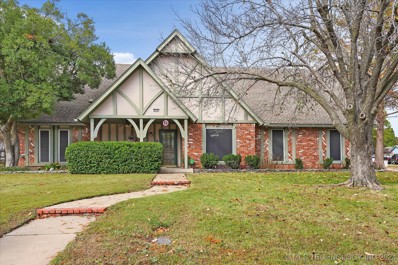Tulsa OK Homes for Rent
The median home value in Tulsa, OK is $237,500.
This is
higher than
the county median home value of $205,500.
The national median home value is $338,100.
The average price of homes sold in Tulsa, OK is $237,500.
Approximately 45.93% of Tulsa homes are owned,
compared to 41.65% rented, while
12.41% are vacant.
Tulsa real estate listings include condos, townhomes, and single family homes for sale.
Commercial properties are also available.
If you see a property you’re interested in, contact a Tulsa real estate agent to arrange a tour today!
- Type:
- Single Family
- Sq.Ft.:
- 3,081
- Status:
- NEW LISTING
- Beds:
- 4
- Lot size:
- 0.23 Acres
- Year built:
- 1991
- Baths:
- 3.00
- MLS#:
- 2440976
- Subdivision:
- Woodbine Add
ADDITIONAL INFORMATION
Casual Elegance describes this beautiful 4 bedroom, 2.5 bath, 2 story in Woodbine Addition. Open floor plan, 2 liv. areas 2 dining areas. hardwood floors and kit. cabinet. Walk to shopping, schools, jogging trails. Close to Medical Centers.
- Type:
- Single Family
- Sq.Ft.:
- 1,859
- Status:
- NEW LISTING
- Beds:
- 3
- Lot size:
- 0.2 Acres
- Year built:
- 1982
- Baths:
- 2.00
- MLS#:
- 2440908
- Subdivision:
- Woodland Meadows
ADDITIONAL INFORMATION
This charming 1982 built home offers a wonderful opportunity to create your dream home. With 3 bedrooms and 2 baths. Nestled in a peaceful neighborhood, the house features a classic design that can be beautiful updated with some TLC. Whether you're an investor or a homeowner looking for a project this is a canvas ready for your vision. Don't miss out on the chance to turn this hidden gem into a stunning home.
- Type:
- Single Family
- Sq.Ft.:
- 1,526
- Status:
- NEW LISTING
- Beds:
- 3
- Lot size:
- 0.16 Acres
- Year built:
- 1986
- Baths:
- 2.00
- MLS#:
- 2440749
- Subdivision:
- Shadow Ridge
ADDITIONAL INFORMATION
Looking for a place that feels like home? This 3-bedroom, 2-bathroom beauty in the Union School District might be just what you need! With loads of windows, natural light pours in, showing off the beautiful flooring and those high ceilings everyone loves. The kitchen is ready for you, featuring sleek granite countertops and an adorable little dining nook where morning coffee just hits differently. The master suite is a standout with its double sinks and unique layout—perfect for a little personal retreat. Step out back, and you’ll find a yard full of mature trees for shade and charm, plus it backs up to a peaceful greenbelt for extra privacy. Whether you’re entertaining or just enjoying some downtime, this home makes it easy to love where you live. Come check it out—you won’t want to???????????????????????????????? leave!
- Type:
- Single Family
- Sq.Ft.:
- 1,841
- Status:
- NEW LISTING
- Beds:
- 3
- Lot size:
- 0.22 Acres
- Year built:
- 1971
- Baths:
- 2.00
- MLS#:
- 1144440
- Subdivision:
- Quail Creek B4-8
ADDITIONAL INFORMATION
Established neighborhood? Fully renovated? Great location? Check! Check! Check! The vintage double door entry leads to a welcoming open concept living and dining space. Large new windows flood this updated interior with loads of light. Exposed beams and a brick fireplace give the space a cozy feel. The kitchen is loaded with thoughtful touches, a roomy pantry and all new SS appliances (refrigerator stays!) This full brick house has a newer roof and gutters, a newly poured concrete driveway and walkway, fresh exterior and interior paint, new flooring, new windows, fixtures and hardware. A dog run for furry babies. Located near the Thoreau Demonstration Academy, Woodland Hills Mall, WinCo and much more... This beauty will check all your boxes!
$399,000
9826 E 85th Street Tulsa, OK 74133
- Type:
- Single Family
- Sq.Ft.:
- 3,139
- Status:
- NEW LISTING
- Beds:
- 4
- Lot size:
- 0.2 Acres
- Year built:
- 1998
- Baths:
- 4.00
- MLS#:
- 2439938
- Subdivision:
- South Towne Square
ADDITIONAL INFORMATION
Welcome to this beautifully maintained 4-bedroom, 4-bathroom home nestled in a peaceful, family-friendly neighborhood. Offering a perfect balance of comfort and style, this property is ideal for both entertaining and everyday living. Key Features include: - spacious Layout:With over 3,000 sq ft of living space, this home features a bright and open floor plan, including a formal living room, family room with a cozy fireplace, and a large dining area for gatherings. - The chef-inspired kitchen is a true highlight, featuring stainless steel appliances, granite countertops, a large island, and ample cabinetry for storage. - Private Master Suite: Enjoy your own retreat in the generously sized master suite, complete with a walk-in closet and a luxurious ensuite bathroom, featuring dual vanities and a large, walk-in separate shower. - Outdoor Oasis: The beautifully landscaped backyard offers plenty of space for outdoor activities and is perfect for BBQs or relaxing on a warm afternoon. The patio area is ideal for al fresco dining or just unwinding after a long day. - Ideal Location: Situated in a desirable neighborhood, this home is within walking distance to the neighborhood clubhouse and park. Commuting is a breeze with easy access to major highways. - Additional Features: Some hardwood floors, updated bathrooms, and a three-car garage with extra storage space. This home is truly move-in ready and awaits its next owner to make it their own. Schedule a showing today to experience all the wonderful features this home has to offer!
- Type:
- Single Family
- Sq.Ft.:
- 2,846
- Status:
- Active
- Beds:
- 4
- Lot size:
- 0.21 Acres
- Year built:
- 1978
- Baths:
- 3.00
- MLS#:
- 2439717
- Subdivision:
- Southfield Estates
ADDITIONAL INFORMATION
Welcome to your dream home in the highly desirable Darnaby School District! This beautifully maintained home offers everything your family could want, combining quality, convenience, and safety for a perfect blend of comfort and style. The master suite, located on the main floor, provides ultimate convenience and privacy, along with ample storage space throughout the home. The chef's kitchen is outfitted with double ovens, a gas cooktop, and abundant counter space, making it ideal for family gatherings and entertaining. Newer oversized water heater and AC units, keep the home efficiently comfortable year-round, while the included W/D come with a unique steam function for wrinkle-free laundry. In the backyard oasis, a saltwater gunite pool awaits, featuring a newer oversized salt cell and oversized pool heater, along with a recently updated Kool deck designed to stay cool even on the hottest days. This pool is perfect for year-round enjoyment! The home also includes a game room and multiple versatile living spaces that can be used as playrooms, hobby rooms, or office areas, making it easy to accommodate every member of the family. Built with durability and safety in mind, this home is reinforced with hurricane tie-downs on both the house and shed for added protection, and it features alarm sensors on all windows and doors for peace of mind. A storm shelter located in the garage provides easy access and safety during severe weather. Packed with quality features and lots of space, this exceptional property is in a prime location near major highways, top-rated schools, restaurants, and hospitals. Schedule your tour today and make this outstanding home yours!
$350,000
7005 E 66th Street Tulsa, OK 74133
- Type:
- Single Family
- Sq.Ft.:
- 2,530
- Status:
- Active
- Beds:
- 5
- Lot size:
- 0.26 Acres
- Year built:
- 1967
- Baths:
- 4.00
- MLS#:
- 2439976
- Subdivision:
- Park Plaza South
ADDITIONAL INFORMATION
Recently updated and situated in the well-established neighborhood of Shadow Mountain, this inviting 5-bedroom, 3-bathroom gem beautifully blends space with mid-century style. Each bedroom boasts its own walk-in closet, providing ample storage. The home's flexible floor plan features formal living and dining rooms, perfect for hosting gatherings or enjoying cozy family dinners.This home places you right in the center of Tulsa's best shopping and dining experiences. You'll love the convenience of having everything you need just moments away. With schools within walking distance, it's an ideal setting for families. Come and discover the perfect mix of space and convenience. Schedule your tour today and picture yourself living in this exceptional home!
$397,500
7816 E 100th Place Tulsa, OK 74133
- Type:
- Single Family
- Sq.Ft.:
- 2,310
- Status:
- Active
- Beds:
- 4
- Lot size:
- 0.32 Acres
- Year built:
- 2005
- Baths:
- 3.00
- MLS#:
- 2439820
- Subdivision:
- Audubon Park
ADDITIONAL INFORMATION
One story traditional home situated on the end of a cul de sac in gated Audubon Park. Close to highway and shopping including Costco and Lowes. 4 bedrooms, 3 baths, 4th bedroom could be an office. Kitchen with updated appliances, walk-in pantry and breakfast nook surrounded by windows overlooking the back yard. Living area has cast stone fireplace by built in bookshelves. Formal dining. Primary bedroom suite includes luxury bath with whirlpool tub and dual closets. All thermal windows have 2” Plantation Blinds or Shutters. Interior full laundry room with sink and GE Commercial washer/dryer. Full Outdoor Kitchen with Hasty Bake Oven, Green Egg Grill, refrigerator, sink, bar with seating,TV and outdoor heating. Auxiliary storage area off garage can be used as a pet pen or shop. Front and backyard sprinkler system. Outdoor lighting, alarm system.
- Type:
- Single Family
- Sq.Ft.:
- 4,798
- Status:
- Active
- Beds:
- 6
- Lot size:
- 0.23 Acres
- Year built:
- 2012
- Baths:
- 4.00
- MLS#:
- 2439866
- Subdivision:
- Legends Ii
ADDITIONAL INFORMATION
This stunning home is a must-see! A grand foyer with a curved wrought iron staircase sets the stage for elegance throughout. The inviting formal dinning and study, located just off the entry, offers access to a charming covered front porch. The oversized chef's kitchen features stainless steel appliances, including a new microwave and beverage fridge, a large pantry, and a butler's pantry. The cozy breakfast nook overlooks the backyard, covered patio, and fireplace, while the spacious family room boasts a beautiful fireplace, built-in cabinetry, and a wall of windows that flood the room with natural light. The large master suite offers hardwood floors and a luxurious spa-inspired bath, creating a true retreat. A second bedroom on the main level, with a full hall bath, adds convenience. Upstairs, you'll find four generous bedrooms with new carpet, two full bathrooms, and a large bonus/game room - perfect for entertainment or relaxation. Additional features include a mudroom area off the garage and a free-standing safe room for added security. Fresh interior paint throughout gives the home a modern, updated feel. Step outside to a vaulted patio with a fireplace, overlooking a beautifully landscaped backyard that creates the perfect outdoor oasis. Located near the Turnpike, shopping, dining, and top-rated Bixby Schools, this home offers the perfect combination of luxury and convenience. Don't miss your chance to tour this exceptional property!
- Type:
- Single Family
- Sq.Ft.:
- 3,684
- Status:
- Active
- Beds:
- 4
- Lot size:
- 0.29 Acres
- Year built:
- 2004
- Baths:
- 4.00
- MLS#:
- 2439842
- Subdivision:
- Legacy Park Ii Amd
ADDITIONAL INFORMATION
**Welcome Home to Legacy Park!** Discover this stunning four-bedroom, 3.5-bathroom home in the highly sought-after Legacy Park subdivision. A perfect blend of elegance and practicality, this property is designed for modern living. Step into the breathtaking kitchen featuring double Evans granite islands, a spacious pantry, and convenient pull-out drawers for effortless organization. The living area showcases beautiful hardwood floors that create a warm and inviting atmosphere, perfect for relaxing or entertaining guests. Enjoy the seamless transition between the kitchen and the formal dining area, making it ideal for hosting memorable gatherings. The large, privately fenced backyard offers a serene outdoor retreat for relaxation and recreation. This home accommodates all your lifestyle needs with a dedicated office space for work or study, a game room for fun and entertainment, and a formal dining area for special occasions. The generous three-car garage provides ample room for vehicles and storage, ensuring both convenience and functionality. With brand new carpeting throughout and a commitment from the seller to install a new roof, this home is ready for you to move in and make it your own.
- Type:
- Single Family
- Sq.Ft.:
- 1,329
- Status:
- Active
- Beds:
- 2
- Lot size:
- 0.09 Acres
- Year built:
- 1998
- Baths:
- 2.00
- MLS#:
- 2439664
- Subdivision:
- Honey Creek B6-9
ADDITIONAL INFORMATION
Awesome patio home located in the gated community of Honey Creek! This property features an open living/dining with gas log fireplace, eat-in kitchen with pantry and sliding door to patio, spacious primary suite with huge walk-in closet and French doors to patio, laundry closet in hall with upper cabinets, updated hall bath w/walk-in shower, 2nd bedroom w/walk-in closet, and great back patio/courtyard on east side for year-round enjoyment! This property has been well loved, well cared for, and features so many updates! Fresh interior paint / carpets cleaned 2024. Front windows 2023. Kitchen sliding door 2022. Kitchen stove / dishwasher 2020. Heat/air 2019. Hall bath remodel 2018. Carpet 2017. Hot water tank 2015. You will love this home and the community so call today to schedule your appointment to tour!
- Type:
- Single Family
- Sq.Ft.:
- 2,164
- Status:
- Active
- Beds:
- 3
- Lot size:
- 0.21 Acres
- Year built:
- 1996
- Baths:
- 3.00
- MLS#:
- 2439736
- Subdivision:
- South Country Estates
ADDITIONAL INFORMATION
Coming Soon. No showings or offers until 11/16/2024. Set in a quiet tree lined neighborhood in Bixby School System, this 3 bedroom 2 1/2 bath house can be yours by Christmas. Large Kitchen with 2 pantries, a breakfast nook, beautiful cabinetry, center island and granite countertops, Formal Dining and Living Room with cozy fireplace. Warm and inviting wood floors and custom wood shutters. Master bedroom with bay window and lovely bath with double sinks and make-up vanity. Sidewalks lead to great parks for family fun. Close to shopping, dining and entertainment.
- Type:
- Single Family
- Sq.Ft.:
- 4,068
- Status:
- Active
- Beds:
- 4
- Lot size:
- 0.52 Acres
- Year built:
- 1978
- Baths:
- 4.00
- MLS#:
- 2437375
- Subdivision:
- Sheridan Park
ADDITIONAL INFORMATION
Single-Level Luxury with Custom Features! This elegant 4-bedroom home (3 with private en suite bathrooms) is packed with luxury details. From the heated pool and LED lighting inside and out to the remote control shades in the master and new carpet, comfort meets style here! The home boasts custom detailed woodwork, a beautiful office with built-in shelves, and stunning wood coffered ceilings. Entertain in 4 spacious living areas, including one with a private island, bar, wine/beverage refrigerators, and a separate sink. The chef's kitchen is perfect for culinary adventures, and the park-like yard on a 1/2-acre lot with mature trees is your private retreat. Two fireplaces complete this one-of-a-kind property!
$378,900
8713 E 98th Place Tulsa, OK 74133
- Type:
- Single Family
- Sq.Ft.:
- 3,053
- Status:
- Active
- Beds:
- 4
- Lot size:
- 0.2 Acres
- Year built:
- 1996
- Baths:
- 4.00
- MLS#:
- 2439595
- Subdivision:
- Ridge Pointe I
ADDITIONAL INFORMATION
Welcome to 8713 E. 98th Pl., where comfort and charm meet in the vibrant Ridge Pointe neighborhood! This 4-bedroom, 3.5-bath home with a 2-car garage has seen thoughtful updates, including a new roof, gutters, and fresh exterior paint (2024). The kitchen features a brand-new microwave and dishwasher (2023). The master bath was fully remodeled in 2019, and there is a tankless water heater for endless hot water! Step outside to enjoy a private backyard with a hot tub, perfect for relaxing evenings, or take a quick walk to the neighborhood pool. Ridge Pointe hosts events year-round, making it easy to connect with neighbors and feel right at home. Ready to call this place yours? Don't miss out!
- Type:
- Condo
- Sq.Ft.:
- 1,205
- Status:
- Active
- Beds:
- 2
- Year built:
- 1982
- Baths:
- 2.00
- MLS#:
- 2439895
- Subdivision:
- Shadow Mountain Condo I
ADDITIONAL INFORMATION
Discover this beautifully renovated 2-bedroom, 1.5-bath townhouse in the desirable Shadow Mountain community. Featuring a modern, redone kitchen and updated bathrooms, this home offers comfort and style in every corner. The spacious living and dining areas are perfect for entertaining, and the walk-in closet is a must-see. The Jack-and-Jill style bathroom ensures convenience for both bedrooms. Enjoy the benefits of the HOA, which covers water, trash, exterior maintenance, covered parking, and access to two pools. Conveniently located near Woodland Hills Mall and St. Francis.
$280,000
9031 E 67th Place Tulsa, OK 74133
- Type:
- Single Family
- Sq.Ft.:
- 2,612
- Status:
- Active
- Beds:
- 4
- Lot size:
- 0.24 Acres
- Year built:
- 1977
- Baths:
- 3.00
- MLS#:
- 2439593
- Subdivision:
- Burning Tree
ADDITIONAL INFORMATION
Move in ready home nestled in quiet Cul-de-sac. Well cared for family home, ready for its new owners. Large living spaces both up and down stairs. Downstairs master features ample space with double sink bathroom, jacuzzi style bathtub, and double closets. Spacious bedrooms located upstairs. Updated kitchen with newer appliances. New Luxury Vinyl Flooring. Newer Roof, HVAC, and Hot Water Tank. New Leaf Filter System Gutters w/ transferrable warranty. HOA includes pool with Cabana Area, Tennis court, and Basketball Court. A must see large family home!
- Type:
- Condo
- Sq.Ft.:
- 888
- Status:
- Active
- Beds:
- 1
- Year built:
- 1982
- Baths:
- 1.00
- MLS#:
- 2439454
- Subdivision:
- Shadow Mountain Condo Ii
ADDITIONAL INFORMATION
Upstairs unit in shadow Mountain. New AC unit. Newer refrigerator, stove, countertops, microwave and paint. Private courtyard shaded by mature trees. Oversized balcony with storage closet, Gated community with 2 pools in excellent location. $260 HOA fee covers, water/trash/sewer, basic cable, exterior maintenance, security & pool/clubroom. Washer/dryer/fridge stay. Owner/agent
- Type:
- Condo
- Sq.Ft.:
- 888
- Status:
- Active
- Beds:
- 1
- Year built:
- 1982
- Baths:
- 1.00
- MLS#:
- 2439441
- Subdivision:
- Shadow Mountain Condo Iv
ADDITIONAL INFORMATION
**Seller is willing to pay some closing costs with acceptable offer!** This condo is THE ONE for you! Recently updated with neutral paint throughout. Kitchen has granite countertops. Large bathroom with modern vanity and marble top. Huge primary closet. Bedroom with balcony access. Greenbelt view + privacy fenced ground floor courtyard. Newer appliances. HVAC & Hot Water Tank 2018. Neighborhood pool and clubhouse. Fast access to exit onto Memorial. Centrally located to restaurants, shopping and so much more! Check it out TODAY! **Motivated Seller, BRING US AN OFFER**
- Type:
- Single Family
- Sq.Ft.:
- 2,616
- Status:
- Active
- Beds:
- 4
- Lot size:
- 0.24 Acres
- Year built:
- 1982
- Baths:
- 3.00
- MLS#:
- 2439417
- Subdivision:
- Sheridan Valley
ADDITIONAL INFORMATION
This remarkable home with hardwood floors is a true haven! Thoroughly updated w/ paint throughout, bathrooms updated, HVAC-2018, new dishwasher, new fence w/ steel posts & newer windows. Style meets functionality while a whole home generator offers peace of mind, circle driveway, and extra RV pad enhance convenience. Outdoor storage is abundant w/ a shed & a separate building, and the expansive patio area is perfect for relaxation. Inside, a cozy loft and sunroom provide serene retreats, making this home a perfect blend of comfort and practicality. Oh, & did I mention natural light floods this HOME!
- Type:
- Single Family
- Sq.Ft.:
- 2,744
- Status:
- Active
- Beds:
- 4
- Lot size:
- 0.28 Acres
- Year built:
- 1984
- Baths:
- 3.00
- MLS#:
- 2439140
- Subdivision:
- Sheridan Valley
ADDITIONAL INFORMATION
Imagine living in this beautifully updated 4-bedroom, 2.5-bathroom corner lot home with a side entry garage. This is not a cookie cutter home; it is loaded with character. The backyard is an entertainer's paradise, boasting a large pool with cool decking, a covered patio, and an additional seating area. Relax in the first-floor primary suite, while three spacious bedrooms and a large game room with vaulted ceilings awaits upstairs. This home showcases ceramic tile flooring that mimics the warmth of wood, dual staircases, and numerous recent updates, including a new hot water heater, newer paint, roof, cooktop, dishwasher and microwave. This move in ready gem is ready to welcome you home to style and comfort.
- Type:
- Single Family
- Sq.Ft.:
- 2,597
- Status:
- Active
- Beds:
- 4
- Lot size:
- 0.24 Acres
- Year built:
- 1991
- Baths:
- 4.00
- MLS#:
- 2439440
- Subdivision:
- Woodbine Ii
ADDITIONAL INFORMATION
Welcome to this wonderful 4-bedroom, 2.5-bath home in the friendly Woodbine II neighborhood! You'll love cooking in the kitchen with its double ovens and electric cooktop, and the inviting eating area is perfect for gatherings. The cozy living room, complete with a fireplace, creates a warm atmosphere for relaxing. Step outside to a lovely backyard featuring a large covered porch, ideal for enjoying sunny days. Plus, the front yard has a convenient circular driveway that offers plenty of off-street parking for your friends. With easy access to highways and shopping, this home is perfect for your next adventure!
- Type:
- Single Family
- Sq.Ft.:
- 3,369
- Status:
- Active
- Beds:
- 4
- Lot size:
- 0.23 Acres
- Year built:
- 1998
- Baths:
- 3.00
- MLS#:
- 2438891
- Subdivision:
- Ridge Pointe Ii
ADDITIONAL INFORMATION
Beautiful, Spacious Home in Jenks School District and Ridge Pointe Neighborhood! This 4 Bedroom, 2.5 Bath, 3,369 Sq Ft (per CH) Home sits on a .23 of an Acre M/L lot and features an Office Space, Formal Dining, Game Room, Theater Room/Bonus Room, 3 Car Garage, Stone Gas Fireplace, Privacy Fenced Backyard, and Plenty of Space for the Family! Enjoy Granite Countertops, Brand New Carpet, Hardwood Floors, Gorgeous Kitchen, Bay Window in Dining, Vaulted Ceilings in Primary Bedroom, Primary Bath boasts Shower and Soaker Tub, and so much more! Neighborhood amenities feature a Pool, Playground and Walking Trail! Neighborhood is located near major shopping in both Bixby and Tulsa. The short drive to downtown Tulsa allows quick access to the BOK Center and the OneOK field baseball stadium. Make this your dream home today!
$590,000
8706 E 101st Place Tulsa, OK 74133
- Type:
- Single Family
- Sq.Ft.:
- 4,635
- Status:
- Active
- Beds:
- 4
- Lot size:
- 0.2 Acres
- Year built:
- 2002
- Baths:
- 5.00
- MLS#:
- 2437760
- Subdivision:
- Legacy Park
ADDITIONAL INFORMATION
Welcome to an exquisite luxury property in the prestigious Legacy Park neighborhood, featuring 4 spacious bedrooms and 5 bathrooms, including 4 full baths and an elegant half bath. This stunning residence perfectly combines style and functionality, with rich hardwood flooring throughout and a cozy fireplace adding warmth to the family room. The thoughtfully designed floor plan includes a formal dining room, a charming breakfast nook, and a gourmet kitchen with a large pantry, making it ideal for hosting and family gatherings. Additional spaces, such as a recreation room, office, library, and mudroom, add to the home’s versatility and beauty. Noteworthy features elevate this home even further. A safe room offers added security, while a brand-new roof ensures long-lasting protection and peace of mind. The property also boasts two spacious attics, providing ample storage options. The master suite serves as a true sanctuary, complete with a luxurious master bath and an expansive walk-in closet, offering a private retreat. The sophisticated stucco exterior enhances curb appeal and complements the three-car garage, blending beauty with convenience. A state-of-the-art security system provides peace of mind, while the location offers easy access to local shopping, fine dining, and recreational amenities. Experience the pinnacle of luxury and comfort in this Legacy Park masterpiece—schedule your private showing today!
- Type:
- Single Family
- Sq.Ft.:
- 1,336
- Status:
- Active
- Beds:
- 3
- Lot size:
- 0.17 Acres
- Year built:
- 1983
- Baths:
- 2.00
- MLS#:
- 2439107
- Subdivision:
- Woodland Glen V
ADDITIONAL INFORMATION
Don't miss your chance to be the new owner of this move-in ready 3 bed/2 bath/2 car charming home in Union School District! Must see light & bright remodeled kitchen! The kitchen features an eat-in breakfast area, access to the garage plus a window overlooking the 2-level terraced backyard. Vaulted ceiling in living room features a wood-burning fireplace and windows to the backyard. Primary suite has been updated in neutral colors. From the covered back patio you can enjoy mature shade trees and custom landscaping. This home is carpet-free helping you maintain a low maintenance home. NEW HVAC Installed 11/6/24. Conveniently located just minutes to shopping, medical services, the Creek Turnpike and Highway 169!
$325,000
8643 E 78th Street Tulsa, OK 74133
- Type:
- Single Family
- Sq.Ft.:
- 2,709
- Status:
- Active
- Beds:
- 4
- Lot size:
- 0.25 Acres
- Year built:
- 1982
- Baths:
- 3.00
- MLS#:
- 2439059
- Subdivision:
- Woodland Meadows
ADDITIONAL INFORMATION
Well maintained, charming brick home across from MeadowBrook Golf Course with numerous upgrades including a tankless hot water heater, led lights, total home surge protector, extra insulation, first floor duct coating, energy star windows and doors, real wood floors, wood beams, brick fireplace, abundance of storage and large bedrooms with walk in closets plus a game room.
IDX information is provided exclusively for consumers' personal, non-commercial use and may not be used for any purpose other than to identify prospective properties consumers may be interested in purchasing, and that the data is deemed reliable by is not guaranteed accurate by the MLS. Copyright 2024 , Northeast OK Real Estate Services. All rights reserved.

Listings courtesy of MLSOK as distributed by MLS GRID. Based on information submitted to the MLS GRID as of {{last updated}}. All data is obtained from various sources and may not have been verified by broker or MLS GRID. Supplied Open House Information is subject to change without notice. All information should be independently reviewed and verified for accuracy. Properties may or may not be listed by the office/agent presenting the information. Properties displayed may be listed or sold by various participants in the MLS. Copyright© 2024 MLSOK, Inc. This information is believed to be accurate but is not guaranteed. Subject to verification by all parties. The listing information being provided is for consumers’ personal, non-commercial use and may not be used for any purpose other than to identify prospective properties consumers may be interested in purchasing. This data is copyrighted and may not be transmitted, retransmitted, copied, framed, repurposed, or altered in any way for any other site, individual and/or purpose without the express written permission of MLSOK, Inc. Information last updated on {{last updated}}

