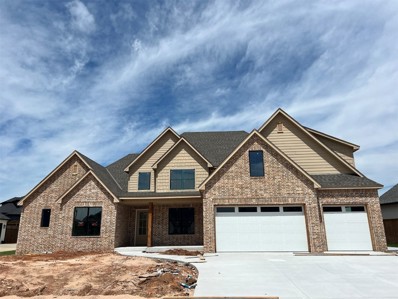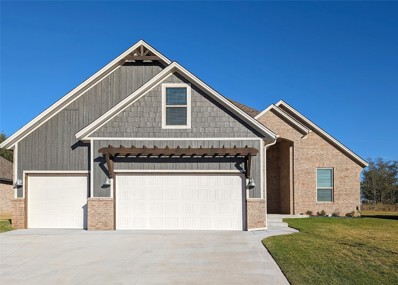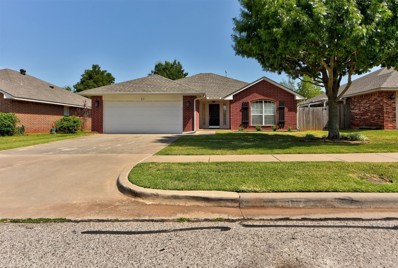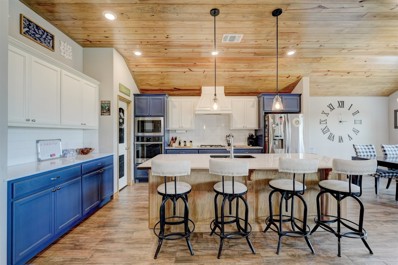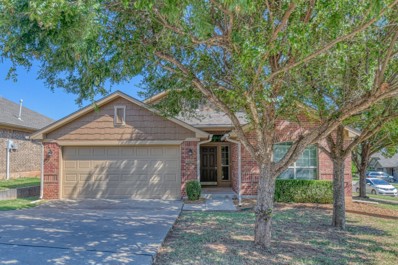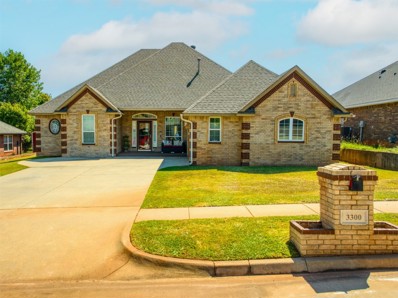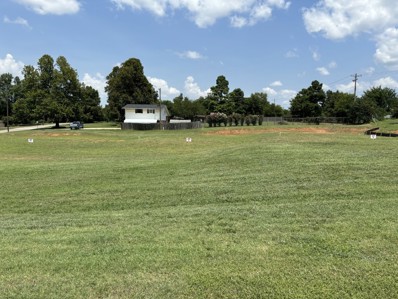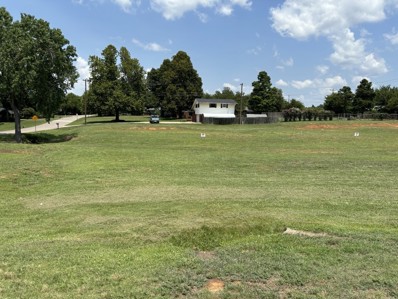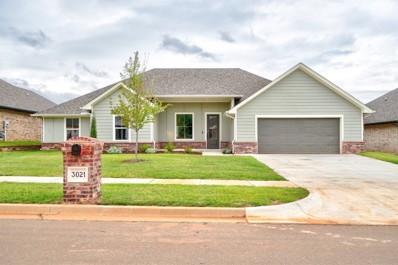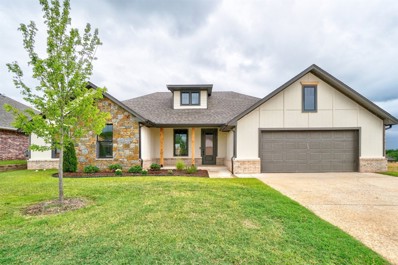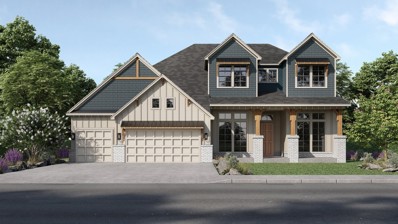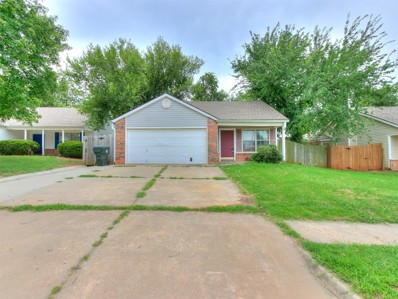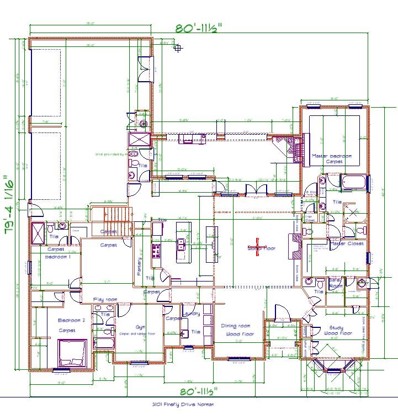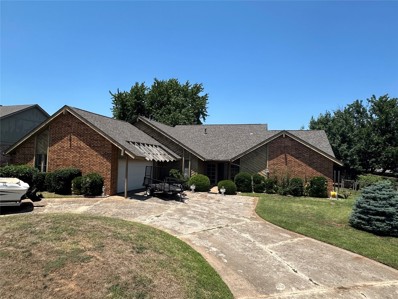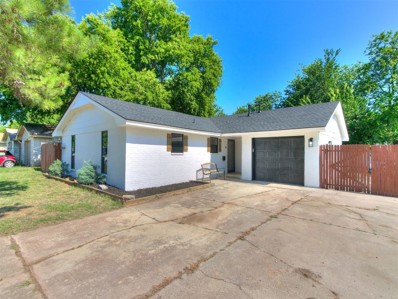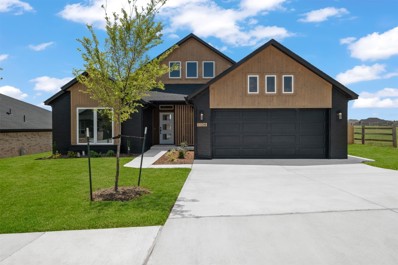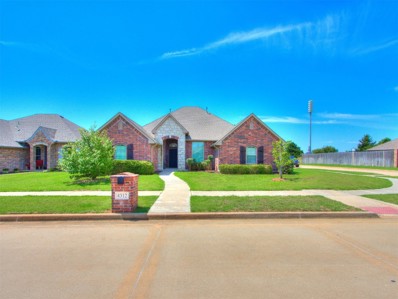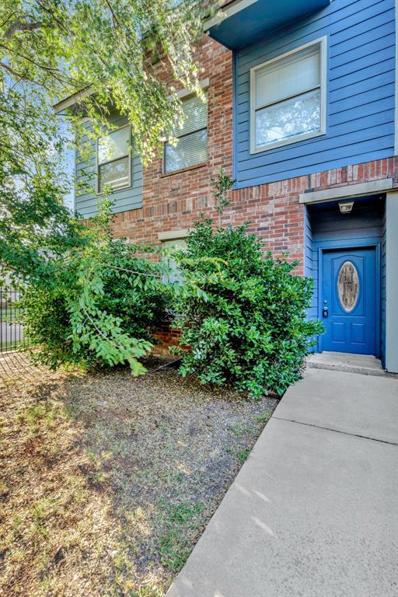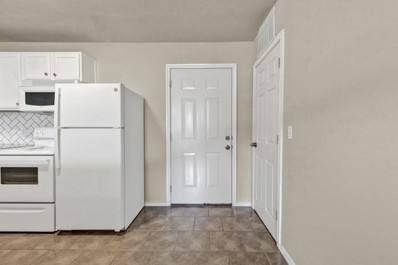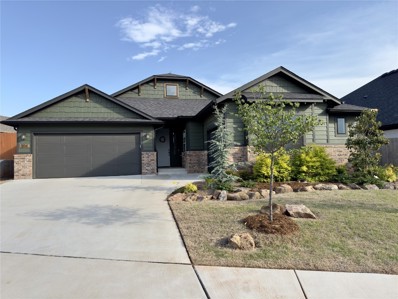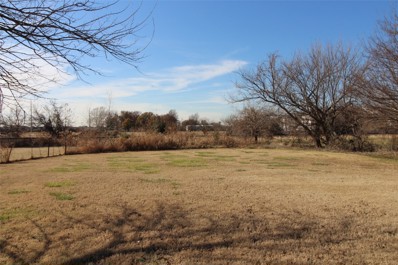Norman OK Homes for Rent
$708,576
4401 Vista Drive Norman, OK 73071
- Type:
- Single Family
- Sq.Ft.:
- 3,280
- Status:
- Active
- Beds:
- 5
- Lot size:
- 0.25 Acres
- Baths:
- 3.00
- MLS#:
- 1128412
- Subdivision:
- Estates Of Belmar Section Ii
ADDITIONAL INFORMATION
Discover the exceptional new construction in the Estates of Belmar, nestled within the prestigious Belmar Golf Club. This exquisite residence features five bedrooms, three bathrooms, and a spacious bonus room on the upper level. Upon entering, you are welcomed by a dramatic two-story foyer illuminated with natural light. The living room boasts 12-foot ceilings and expansive windows offering picturesque views of the backyard. The kitchen is a chef’s dream, equipped with a 36" professional range, a built-in wall oven and microwave, and abundant quartz countertop space. An oversized utility room and pantry enhance organizational convenience, while ample cabinetry throughout the home ensures plentiful storage. Upstairs, you will find two additional bedrooms, a well-appointed bathroom, and a generous bonus room. This property is currently under construction with a projected completion date in September. There remains an opportunity to select your preferred tile and flooring. Contact us today to make this distinctive and beautiful home your own.
- Type:
- Single Family
- Sq.Ft.:
- 2,258
- Status:
- Active
- Beds:
- 4
- Lot size:
- 0.29 Acres
- Year built:
- 2024
- Baths:
- 3.00
- MLS#:
- 1128157
- Subdivision:
- Siena Spgs 1
ADDITIONAL INFORMATION
There's so much to like about this 4 bed 3 bath in the gorgeous Siena Springs, let's hope I don't miss anything. First off, when you step into the home, you'll notice the really spacious open plan, high ceilings, and natural wood accents. The fireplace has a modern feel, with marble-look tile and wood mantle, perfect for decorating. The open plan kitchen features full-height upgraded cabinets, granite countertops, and an island that has both seating and extra storage! There's a european-style pantry cabinet to the left of the fridge and an added pantry in the hall. Built in gas stovetop and separate built-in oven and microwave complete this stunning space. The back wall of open plan has plenty of windows overlooking the gorgeous tree-lined back yard. On the South side of the living area, you'll find the primary suite; the bedroom features accent paneling, high ceilings, and a security alarm panel; and the bathroom features separate vanities, a jetted tub, walk-in shower, separate wc, and a walk in closet with plenty of hanging space and shelving for shoes and accessories. This side of the home also hosts a second bedroom with feature paneling that would also make a perfect home office. The North side of the home holds two more roomy bedrooms and the second bathroom on this floor, a full-height linen cupboard in the hallway, and the pantry just off the kitchen. Upstairs you'll find a generously sized bonus room, third full bathroom, a great shelved closet for added storage, and walk-in attic access. The laundry room features a mudroom area with cabinets, drawers and hanging hooks, plus the cutest Victorian-style tile. The three car garage feels extra roomy, don't miss checking it out! The neighborhood has its own lake that residents can fish and kayak on, and the new phase of the neighborhood features a walking path along the lake to enjoy a bit of nature. Lots to love here, come see it! Please note listing agent is related to seller.
- Type:
- Single Family
- Sq.Ft.:
- 1,570
- Status:
- Active
- Beds:
- 3
- Lot size:
- 0.15 Acres
- Year built:
- 2003
- Baths:
- 2.00
- MLS#:
- 1128103
- Subdivision:
- Shadowlake
ADDITIONAL INFORMATION
Welcome to this beautifully updated home, where modern convenience meets stylish living. Recently enhanced with a fresh coat of paint, this residence boasts a kitchen that is both functional and visually stunning. The heart of the home features gleaming granite countertops, a custom-built island, and a chic new backsplash that complements the sleek new kitchen sink and high-end gas range. An updated microwave and dishwasher ensure effortless cooking and clean-up. Step outside and appreciate the new roof and gutters, which, along with the new vinyl flooring throughout the home, ensure both durability and a polished look. The backyard is a private oasis, thanks to the newly installed fence and the added privacy of having no home behind you. Inside, comfort is paramount with a new HVAC system and a gas hot water tank that enhance the home's efficiency. For entertainment enthusiasts, the home is pre-wired for surround sound, providing the perfect setting for movie nights or gatherings with friends. This residence offers a blend of modern upgrades and thoughtful details, making it a perfect place to call home.
$572,000
1218 Benson Drive Norman, OK 73071
- Type:
- Single Family
- Sq.Ft.:
- 2,867
- Status:
- Active
- Beds:
- 3
- Lot size:
- 0.27 Acres
- Year built:
- 1967
- Baths:
- 4.00
- MLS#:
- 1127782
- Subdivision:
- Lincoln Terrace
ADDITIONAL INFORMATION
Within walking and bike riding distance of OU-this 3 bed, 3.1 bath is ready for a new owner. The yard features a beautiful pool and hot tub with great landscaping. The roof installed in 2022, has an underlayer of insulation to keep energy bills down. The upstairs bed and bath has a large living area which includes a kitchenette with a cooktop and sink, perfect for an older child or guests. Two zone heat and air and a circulating hot water pump are several features too. Beautiful wood floors, a grand staircase. Refrigerator, washer and dryer are included.
$360,000
1018 Sawmill Road Norman, OK 73071
- Type:
- Single Family
- Sq.Ft.:
- 2,077
- Status:
- Active
- Beds:
- 4
- Lot size:
- 0.24 Acres
- Year built:
- 2019
- Baths:
- 2.00
- MLS#:
- 1127639
- Subdivision:
- Red Canyon Ranch 6
ADDITIONAL INFORMATION
Beautiful home with modern, yet warm colors, allowing for decor of all types. Kitchen has a beautiful wood ceiling that adds depth to the room, quartz counters, a long bar with room for several chairs AND a good sized dining area! Next to the deep pantry is a counter and additional storage shelves, perfect for a coffee bar! Beautiful brick fireplace in the light and bright living room! Primary bathroom has a shower, double sinks and a large walkabout closet. Guest bathroom has double sinks and a shower/tub combo. Murphy bed in one of the bedrooms can stay. Home is wired for surround sound. Large lot (almost a 1/4 acre) with a nice sized patio with gas hookup. Single car garage has separate attic access from the 2-car garage. Electric vehicle charger and solar panels can stay with acceptable offer. Neighborhood has a splash pad, nature trail and 2 playgrounds. Electric bill is $15 per month with the solar panels.
- Type:
- Single Family
- Sq.Ft.:
- 1,820
- Status:
- Active
- Beds:
- 3
- Lot size:
- 0.14 Acres
- Year built:
- 2010
- Baths:
- 2.00
- MLS#:
- 1127351
- Subdivision:
- Park Hill Pud
ADDITIONAL INFORMATION
Lovely 3 bedroom home situated on a corner lot in the NE Norman community of Park Hill, offering an open concept living/dining area and study/flex room that can have many uses! The kitchen boasts pretty quartz countertops and a nice sized island/snack bar, beautifully tiled backsplash, and smooth top electric cook range for easy clean up. You'll also have a built-in entertainment nook for your TV or other furniture piece you want to sort of tuck in there! The bathrooms both have large vanities with framed mirrors and tiled flooring. Window blinds installed throughout the home for privacy and convenience. Come snatch this house up before it's gone! Owner is licensed.
$359,900
3300 Valley Brook Norman, OK 73071
- Type:
- Single Family
- Sq.Ft.:
- 2,239
- Status:
- Active
- Beds:
- 4
- Lot size:
- 0.21 Acres
- Year built:
- 2006
- Baths:
- 3.00
- MLS#:
- 1126766
- Subdivision:
- Summit Valley
ADDITIONAL INFORMATION
Welcome to 3300 Valley Brook, Norman, OK! Nestled in a cozy neighborhood just minutes from downtown Norman, this stunning 4-bedroom, 3-bathroom home is a true gem! Step inside to discover a beautifully designed kitchen featuring elegant dark wood cabinets, gleaming granite countertops, large walk in closet, and a spacious island perfect for culinary adventures and entertaining guests. The master suite is a luxurious retreat with a large walk-in closet, providing ample storage for all your needs. The open floor plan seamlessly connects the living spaces, creating a warm and inviting atmosphere. Outside, you’ll find a beautiful pool, ideal for relaxing on hot summer days or hosting family and friends! The large driveway and 2-car garage offer plenty of parking and storage space. Located close to Highway 9, it’s just about a 10-minute drive to the University of Oklahoma and SEC football! This home is perfect for those seeking tranquility and comfort, with the convenience of being just a short drive from the heart of Norman. Don’t miss the opportunity to make 3300 Valley Brook your new home!
- Type:
- Land
- Sq.Ft.:
- n/a
- Status:
- Active
- Beds:
- n/a
- Lot size:
- 0.47 Acres
- Baths:
- MLS#:
- 1127076
- Subdivision:
- Wildwood 3
ADDITIONAL INFORMATION
Trees on the lot have been removed and lots have been graded. Don't miss your chance to get an awesome lot in the Norman Public School District. Additional 1.21 acres to the West available for purchase.
- Type:
- Land
- Sq.Ft.:
- n/a
- Status:
- Active
- Beds:
- n/a
- Lot size:
- 0.37 Acres
- Baths:
- MLS#:
- 1127069
- Subdivision:
- Wildwood 3
ADDITIONAL INFORMATION
Trees on the lot have been removed and lots have been graded. Don't miss your chance to get an awesome lot in the Norman Public School District. Additional .84 acres to the West and .47 acres to the East available for purchase.
- Type:
- Land
- Sq.Ft.:
- n/a
- Status:
- Active
- Beds:
- n/a
- Lot size:
- 0.83 Acres
- Baths:
- MLS#:
- 1127055
- Subdivision:
- Wildwood 3
ADDITIONAL INFORMATION
Trees on the lot have been removed and lots have been graded. Don't miss your chance to get an awesome lot in the Norman Public School District. Additional .84 acres to the east available for purchase.
- Type:
- Single Family
- Sq.Ft.:
- 1,995
- Status:
- Active
- Beds:
- 4
- Lot size:
- 0.2 Acres
- Year built:
- 2023
- Baths:
- 3.00
- MLS#:
- 1126514
- Subdivision:
- Summit Valley 3
ADDITIONAL INFORMATION
Builder is now offering discounts for clients who choose to finance through Gateway Mortgage builders preferred lender. Now through 11/30/2024, Seller to pay 3% of the sales price towards Buyer's closing costs up to $10,000 with preferred lender. NEW CONSTRUCTION so close to the University of Oklahoma, The National Weather Center and the Postal Training Center! This darling home has it all! Warm and inviting open living space with a cozy fireplace open to the beautiful kitchen and dining area. The kitchen has a wonderful eat up bar, pantry and gas cooktop. The primary bedroom is a generous size as well as the primary bath and closet. the utility room is directly off of the primary closet for your convenience. The secondary room are on the other side of the home. There is a great mud room area off of the 3 car tandem garage. There is a tankless water heater, covered patio and so much more! This one is priced very well and just waiting for a lucky new homeowner!
- Type:
- Single Family
- Sq.Ft.:
- 2,213
- Status:
- Active
- Beds:
- 4
- Lot size:
- 0.23 Acres
- Year built:
- 2023
- Baths:
- 3.00
- MLS#:
- 1126513
- Subdivision:
- Summit Valley 3
ADDITIONAL INFORMATION
Builder is now offering discounts for clients who choose to finance through Gateway Mortgage Builders preferred lender. Now through 11/30/2024, Seller to pay 3% of the sales price towards Buyer's closing costs up to $10,000 with preferred lender. NEW CONSTRUCTION at a great price! If you are looking for a home close to the University of Oklahoma campus, The National Weather Center or the Postal Training Center well this is it! So many wonderful features will grab your attention the moment you walk in! The open living concept at it's finest! The living space has a cozy fireplace and wood like tile flooring through the living/kitchen dining area! The kitchen has a large eat up breakfast bar, pantry and gas cooktop! The dining are is large enough for formal or casual dining. The bedroom are all generous sizes and the primary bathroom is top notch. The laundry room is right off of the primary closet for your convenience. There is also a mud room and a tankless hot water heater! There is a great office nook or study area as well! This one has it all you do not want to miss it!
- Type:
- Single Family
- Sq.Ft.:
- 2,057
- Status:
- Active
- Beds:
- 4
- Lot size:
- 0.33 Acres
- Year built:
- 2023
- Baths:
- 3.00
- MLS#:
- 1126374
- Subdivision:
- Summit Valley 3
ADDITIONAL INFORMATION
Builder is now offering discounts for clients who choose to finance through Gateway Mortgage builders preferred lender. Now through 11/30/2024, Seller to pay 3% of the sales price towards Buyer's closing costs up to $10,000 with preferred lender. NEW CONSTRUCTION Location, location , location! This home is in a quiet cul-de-sac close to the University of Oklahoma, The National Weather Center and the Postal Training Center. This home is priced extremely well for NEW CONSTRUCTION! The finishes are just stunning! The layout is a very open concept with a large living area open to the kitchen/dining area. The kitchen has ample counter space and features stainless steel appliance and a pantry. Nice cozy fireplace, with wood-like tile throughout the living space as well as the kitchen and dining area. All of the bedrooms are good size and the primary bedroom closet is very spacious and connects to the laundry room for your convenience. Has a nice covered porch and patio. This one you do not want to miss!
- Type:
- Single Family
- Sq.Ft.:
- 2,057
- Status:
- Active
- Beds:
- 4
- Lot size:
- 0.21 Acres
- Year built:
- 2023
- Baths:
- 3.00
- MLS#:
- 1126368
- Subdivision:
- Summit Valley 3
ADDITIONAL INFORMATION
Builder is now offering discounts for clients who choose to finance through Gateway Mortgage builders preferred lender. Now through 11/30/2024, Seller to pay 3% of the sales price towards Buyer's closing costs up to 10,000 with preferred lender. This is a wonderful newly constructed home that is priced very well for the area and for NEW CONSTRUCTION! The property is conveniently located close to the University of Oklahoma, the National Weather Center and the Postal training center. All of the amenities are very inviting. Has a tasteful covered porch, beautiful cathedral ceiling with exposed beams in the living room as well as a cozy fireplace. It has the open concept into the kitchen dining area. Beautiful quartz countertops, custom cabinet, stainless steel built-in appliance and a pantry. The floorplan is split with the primary bedroom on one side of the home and secondary bedrooms on the other side. The primary bedroom has the utility room attached for your convenience. Wonderful wood-like tile in the entry/living/dining/kitchen. Has a nice private study nook with a built in desk and bookshelves in the hall. Has a nice covered patio, oversized garage that has room for a work space or 3rd car bay. It has inground sprinkler system. You do not want to miss this one.
- Type:
- Single Family
- Sq.Ft.:
- 3,175
- Status:
- Active
- Beds:
- 3
- Year built:
- 2024
- Baths:
- 3.00
- MLS#:
- 1126051
- Subdivision:
- Pine Creek
ADDITIONAL INFORMATION
This luxury two-story home features impressive living space - and a three-car garage - along with remarkable quality and plenty of storage. The living room is adorned with a vaulted ceiling, wooden beam, gas fireplace, wood flooring, and beautiful double French doors leading you to the spacious covered patio - perfect for outdoor gatherings. The kitchen, equipped with top-of-the-line Bertazzoni appliances with a gas range, 10-foot custom cabinets, pot filler, and luxury quartz counters with a stunning waterfall island, a pantry that doubles as a "messy kitchen" offering abundant storage and a prep sink. The formal dining area that greets you as you enter the home will wow you with its beautiful wainscoting. The primary suite features its own fireplace and the spa-inspired ensuite boasts a vaulted ceiling, freestanding tub, dual quartz vanities, and a tiled shower. The walk-in closet is directly connected to the laundry room for easy laundry days. With a study and a computer nook on the ground floor, there's plenty of room to spread out. On the main level, an ideal mudroom provides storage space for backpacks, jackets, and shoes. Upstairs, you'll find an upstairs den, two bedrooms, and full bathroom. Included features: * Peace-of- mind warranties * 10-year structural warranty *Fully landscaped front & backyard * Fully fenced backyard. Floorplan may differ slightly from the completed home. This beautiful luxury community located in Norman, OK will feature a neighborhood pool, spectacular clubhouse, pond with a pavilion, playground and plenty of walking trails and green space to enjoy year round. Nestled in a convenient location off of Tecumseh Road between North Porter Avenue and 12th Avenue NE., Pine Creek provides the perfect combination of a peaceful setting and convenient access to I 35 and central Norman. In Pine Creek, you can get to I-35 in 5 minutes, The University of Oklahoma in 10 and Tinker Airforce Base in less than 20 minutes!
- Type:
- Single Family
- Sq.Ft.:
- 1,028
- Status:
- Active
- Beds:
- 2
- Lot size:
- 0.13 Acres
- Year built:
- 1998
- Baths:
- 2.00
- MLS#:
- 1125766
- Subdivision:
- Shadow Lake
ADDITIONAL INFORMATION
What a great investment opportunity! 2 bed/2 bath home, is currently being successfully used as a B&B. It would also make an excellent home for college students. Large walk-in closet in master bedroom with master bath. Another bathroom is across from 2nd bedroom. With a large open living/dining area, this home has ample space for entertaining. The backyard features a fire pit, covered patio and large area for play. You'll find an inside utility room a hall storage closet and a pantry. Roof is only 2 years old, and hot water tank and disposal are new. Home comes with modest furnishings (as seen in pictures.) Located in Norman school district, and close to OU campus.
$1,200,000
3101 Firefly Drive Norman, OK 73071
- Type:
- Single Family
- Sq.Ft.:
- 4,491
- Status:
- Active
- Beds:
- 5
- Lot size:
- 0.89 Acres
- Year built:
- 2017
- Baths:
- 6.00
- MLS#:
- 1125604
- Subdivision:
- Frost Creek
ADDITIONAL INFORMATION
Pictures to come 5 bedroom 3 living areas dinning room 6 bathrooms 4 car garage huge! 4491 heated sqft big house lots of storage and custom cabinets. Wood floors. Built in bunk beds sleeps 4 on west wing of the house. West wing has game, TV ,study area away from the rest of the house. Big flex space upstairs with balcony and theater room Balcony over looks diving pool and 50 acres green space. Pool has retractable cover for safety. Keeps the chemicals in and warms it in the winter. Outdoor kitchen with granite counter tops and built in grill. Firepit by pool spa. Retractable up and down screens enclose the patio with a push of a button. Fireplace on back patio heats it up for fall football watching outside. Laundry never stops so big laundry room with hooks ups for 2 washers and dryers. Kitchen has 2 islands one for prep and one with sink and seating area for eating at the bar, walk in pantry double oven many built in cabinets storage everywhere. Very custom kitchen Master bedroom has fireplace for cozy nights the closet has a secret passage to the office you will never find with out help. There is a safe room in the master closet hidden by a big mirror there is a safe room in the ground outside that's where the party is. the Master bath has a walk in shower with 2 shower heads. 2 separate toilets so you can leave the lid up. The 4 car garage is set up for electric car charging. We have a natural gas generator if the power goes out. Sprinkler system to keep the grass green. Raised brick planters on the front of the house. Circle drive for guest parking and the Amazon person. Enclosed entry to keep the weather out of the house and it keeps the packages dry and out of view. Each bedroom has ceiling fans and blinds. Zoned heat and air. 5 thermostats and 5 zones 2 units for AC. If the house is not full of people only heat and cool what you need. There is a bathroom accessible to the back yard pool area with urinal. Please see disclosure dos for in depth feature list.
- Type:
- Single Family
- Sq.Ft.:
- 2,353
- Status:
- Active
- Beds:
- 3
- Lot size:
- 0.28 Acres
- Year built:
- 1979
- Baths:
- 2.00
- MLS#:
- 1125250
- Subdivision:
- Hall Park 3
ADDITIONAL INFORMATION
Calling all DIY Enthusiasts, Renovators, & Investors! This 3 bed 2 bath 2,353 Sqft fixer-upper presents a golden opportunity to build equity and create your dream home. With its prime location and solid bones, the possibilities are limitless. This home is being sold "AS IS" and with a little elbow grease, this property has the potential to shine bright. Take advantage of the affordable price and make this house a home that you'll be proud of. Must see to truly appreciate the potential this property has to offer. Schedule Your Showing Today!!!
$209,000
1610 Surrey Drive Norman, OK 73071
- Type:
- Single Family
- Sq.Ft.:
- 1,102
- Status:
- Active
- Beds:
- 3
- Lot size:
- 0.15 Acres
- Year built:
- 1970
- Baths:
- 2.00
- MLS#:
- 1125135
- Subdivision:
- Shiloh Heights 3
ADDITIONAL INFORMATION
This beautiful home has perfect curb appeal and is jam packed with updates! This home will be perfect for a single family living or an addition into your investment portfolio. Updates that have been done in 2024 include: fresh interior and exterior paint, brand new roof, bathroom countertops, thermal windows, new kitchen backsplash, brand new lighting, plus more!! Be prepared to be impressed with the tastefully designed upgrades throughout the home. All bedrooms offer great size and the home is equipped with 2 fully remodeled bathrooms. If you're looking for outdoor space for entertaining or a shed to store your outdoor equipment, don't worry this home checks off that box as well. Do not hesitate to schedule your showing today!
- Type:
- Single Family
- Sq.Ft.:
- 2,123
- Status:
- Active
- Beds:
- 3
- Year built:
- 2024
- Baths:
- 2.00
- MLS#:
- 1124966
- Subdivision:
- Red Canyon Ranch
ADDITIONAL INFORMATION
This home qualifies for an exclusive financing promotion. This modern home features an array of exquisite features! A formal dining/flex space area greets you at the entrance. The living space is adorned with beautiful wood flooring and an impressive fireplace. The kitchen is designed for hosting with its spacious island, quartz countertops, walk-in pantry, and top-of-the-line built-in appliances including a gas range. The primary bedroom is generously sized, complemented by a primary bath featuring a quartz vanity with dual sinks, a freestanding tub, a tiled shower, and an expansive walk-in closet with seasonal storage. The garage has been expanded to accommodate additional storage, while a mud bench off the utility room adds to the home's organization. Red Canyon Ranch features scenic views, rolling hills, a playground, and peaceful walking trails surrounded by Norman's unique landscape. Residents of Red Canyon Ranch love the convenient location close to the University of Oklahoma and I-35. Included features: * Peace-of- mind warranties * 10-year structural warranty *Guaranteed heating and cooling usage on most Ideal Homes * Tankless hot water heater* Fully landscaped front & backyard * Fully fenced backyard. Floorplan may differ slightly from completed home.
$339,900
4312 SE 41st Street Norman, OK 73071
- Type:
- Single Family
- Sq.Ft.:
- 2,127
- Status:
- Active
- Beds:
- 3
- Lot size:
- 0.21 Acres
- Year built:
- 2014
- Baths:
- 2.00
- MLS#:
- 1124893
- Subdivision:
- Belmar North 1
ADDITIONAL INFORMATION
Located in the desirable Belmar Addition of Norman, OK! The property features three bedrooms and two bathrooms, plus a dedicated study with French doors and wood flooring. The corner lot provides additional privacy and space, while the three-car side entry garage adds convenience. The open-concept layout seamlessly connects the living areas, creating an inviting atmosphere. The kitchen is equipped with built-in appliances, including a gas stove, and an island with bar-height seating and pantry. The living room boasts a cozy fireplace and large windows that flood the space with natural light. The master bedroom is a true retreat with vaulted ceilings and an ensuite bathroom. The master bath includes a double vanity, a walk-in shower, a soaking tub, and a generous walk-in closet with built-in shelves. Outdoor living is enhanced by a large covered back patio and a fully fenced backyard, perfect for relaxing or entertaining. The property also includes a hot tub for added luxury. Additionally, its prime location next to the Belmar Golf Course where you can have family golf or social membership(includes pool and restaraunt), as well as offering scenic views and recreational opportunities.
$245,100
2165 Houston Avenue Norman, OK 73071
- Type:
- Townhouse
- Sq.Ft.:
- 1,600
- Status:
- Active
- Beds:
- 3
- Lot size:
- 0.02 Acres
- Year built:
- 2006
- Baths:
- 3.00
- MLS#:
- 1124274
- Subdivision:
- East Village Rep
ADDITIONAL INFORMATION
Home sweet home is calling your name in this gem that is nestled into the heart of Norman. Ride your bike to OU's campus or walk to the next football game! This 3-bedroom, 3-bathroom townhouse has an incredible floor-plan. First level has two bedrooms and two full bathrooms with the master bedroom, living and kitchen on the 2nd level. This townhome has its own back entry garage making this a rare find for the Norman area. Living room is full of natural light from tons of large windows. Kitchen is a chef's dream with endless counter space and tons of cabinet storage. Walk-in closets provide enough space for clothing and additional storage. Floor-plan is so functional whether living alone or wanting roommates! You can house your college student or rent it out as part of your investment portfolio: it's a WIN either way! Townhomes get access to the condo's fitness center and kitchen/lounge with pool tables!
- Type:
- Condo
- Sq.Ft.:
- 1,026
- Status:
- Active
- Beds:
- 2
- Lot size:
- 0.05 Acres
- Year built:
- 2006
- Baths:
- 2.00
- MLS#:
- 1124286
- Subdivision:
- East Village Rep
ADDITIONAL INFORMATION
Looking for an awesome investment opportunity or wanting to be in a trendy skyrise campus condo?! This 2nd floor condo boasts 2 bedroom, 2 baths and 1026 square feet of modern charm. East-side unit is near Norman amenities and just a short scooter drive to OU's campus. Spacious living room is cozy with open floor plan to kitchen. Cook for 2 or 20 in the kitchen that has a refrigerator, dishwasher, microwave and an electric stove along with cabinet space galore. It's hard to find condos that also have washer/dryers! Enjoy luxury living with condo life that provides the ultimate clubhouse that features a pool table, poker table, full kitchen for entertaining and a theater with TV. There is an on-site fitness center! If you have fur babies, you will enjoy the on-site dog park. Whether you are wanting to enjoy low maintenance living or looking for an investment property to house your student while attending school; this is the place! Complex has an elevator making 2nd story living EASY!
- Type:
- Single Family
- Sq.Ft.:
- 2,105
- Status:
- Active
- Beds:
- 4
- Year built:
- 2021
- Baths:
- 2.00
- MLS#:
- 1124130
- Subdivision:
- Red Canyon Ranch
ADDITIONAL INFORMATION
*Price Drop* Nestled in an ideal location, this builder's personal residence is in almost new condition. The house showcases a split three-car garage, four bedrooms, two spacious bathrooms, a private laundry room, and an expansive open-concept main living space. Designed for hosting, it features a functional layout with real wood flooring throughout the main areas. The high ceilings and striking gas fireplace, flanked by floor-to-ceiling Oklahoma fossil-infused limestone, add a touch of elegance. The kitchen is a highlight with a beautiful 9-foot island, farmhouse sink, walk-in pantry, quartz countertops, and built-in appliances including a 5-burner gas range. The primary bedroom is generously sized and includes a luxurious ensuite bath. The primary bath is adorned with a large quartz vanity, dual sinks, a magnificent walk-in tiled shower, and a relaxing soaking tub. The primary closet offers ample space with seasonal storage and built-in shoe shelves. An oversized driveway leads to insulated garages with keyless entry and WiFi-enabled openers. The two-car garage features a built-in storage area and a closet housing an upgraded water heater. Inside, a charming mud bench with cabinets above and below welcomes you from the main garage entrance, while the laundry room sits conveniently across from it. Ample storage is provided with four hall closets. Outside, the front yard showcases upgraded landscaping with Oklahoma sandstone accents, and the backyard offers a spacious patio, perfect for enjoying cool summer evenings. Full gutters are installed around the exterior, ensuring practicality and ease of maintenance. This home was built with efficiency and low utility bills in mind.
- Type:
- Other
- Sq.Ft.:
- n/a
- Status:
- Active
- Beds:
- n/a
- Lot size:
- 2.47 Acres
- Year built:
- 1950
- Baths:
- MLS#:
- 1122670
ADDITIONAL INFORMATION
A rare opportunity to own 5 rental homes on approx 1.47 acres of land currently zoned agricultural but should be able to be zoned commercial as the land to the North is C2 and the land to the South is C1. Walmart, the new Wendy's, Starbucks, Popeye's, are right down the street. and many major developments are within 1 mile and this land has approx 250 feet of frontage on HW 9. All 5 homes are leased and are in pretty good shape and have been generally updated. Collect rent while you plan a commercial rezoning/development or resale. One home is leased at way below market rent to a company employee. Room for rate increases on most of the leases. Listing broker is an owner of the company that owns this property with real estate license #071687. The assessor has the address as 101 - 105 Home Account #: 22341 / Parcel ID: NC29 8 2W 9017

Copyright© 2024 MLSOK, Inc. This information is believed to be accurate but is not guaranteed. Subject to verification by all parties. The listing information being provided is for consumers’ personal, non-commercial use and may not be used for any purpose other than to identify prospective properties consumers may be interested in purchasing. This data is copyrighted and may not be transmitted, retransmitted, copied, framed, repurposed, or altered in any way for any other site, individual and/or purpose without the express written permission of MLSOK, Inc. Information last updated on {{last updated}}
Norman Real Estate
The median home value in Norman, OK is $237,200. This is higher than the county median home value of $223,200. The national median home value is $338,100. The average price of homes sold in Norman, OK is $237,200. Approximately 48.93% of Norman homes are owned, compared to 43.3% rented, while 7.78% are vacant. Norman real estate listings include condos, townhomes, and single family homes for sale. Commercial properties are also available. If you see a property you’re interested in, contact a Norman real estate agent to arrange a tour today!
Norman, Oklahoma 73071 has a population of 125,745. Norman 73071 is less family-centric than the surrounding county with 32.46% of the households containing married families with children. The county average for households married with children is 34.32%.
The median household income in Norman, Oklahoma 73071 is $59,866. The median household income for the surrounding county is $67,068 compared to the national median of $69,021. The median age of people living in Norman 73071 is 31 years.
Norman Weather
The average high temperature in July is 92.9 degrees, with an average low temperature in January of 26.7 degrees. The average rainfall is approximately 39.7 inches per year, with 5.2 inches of snow per year.
