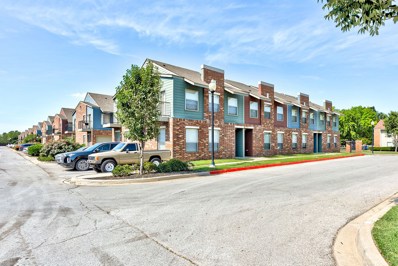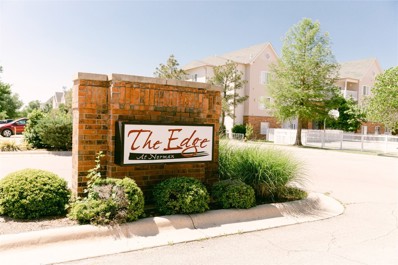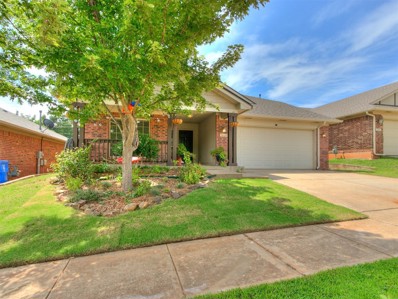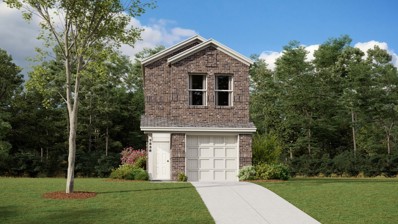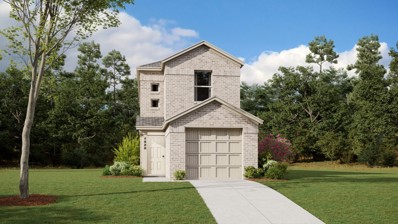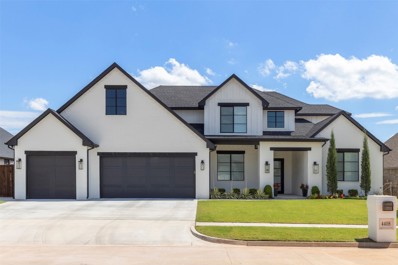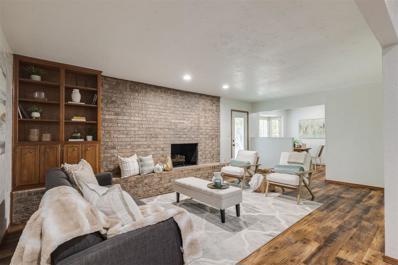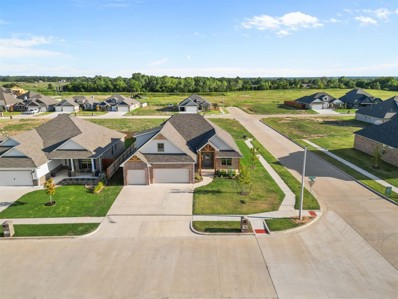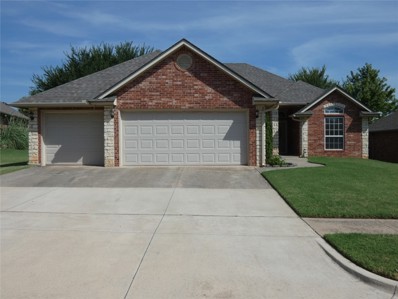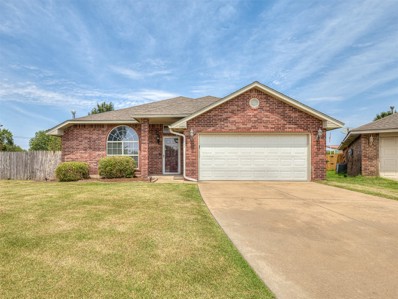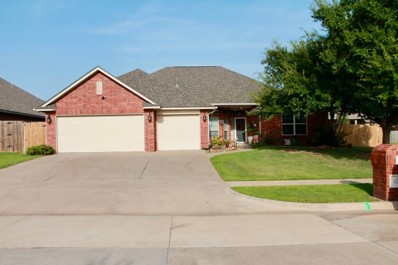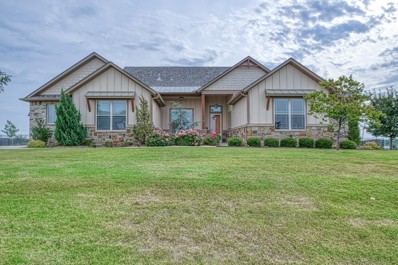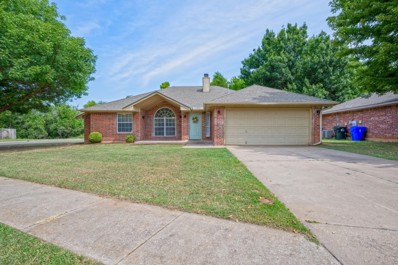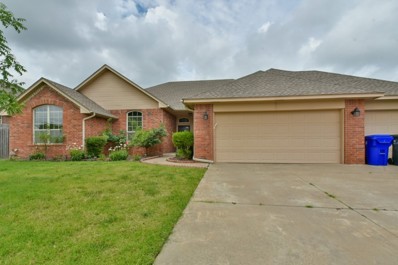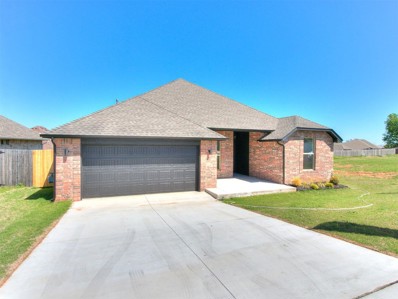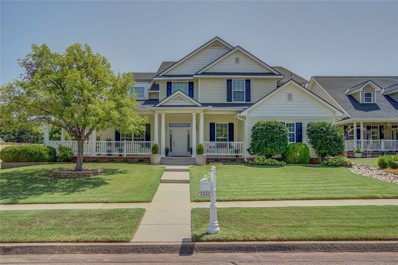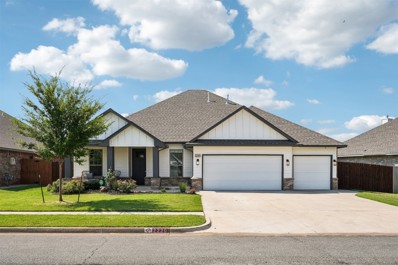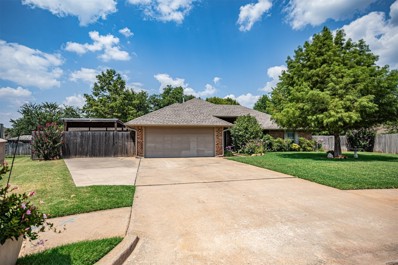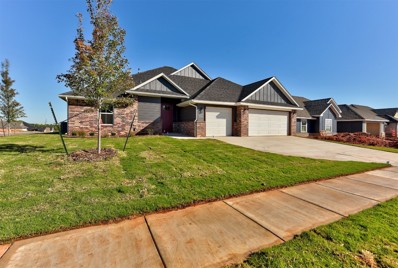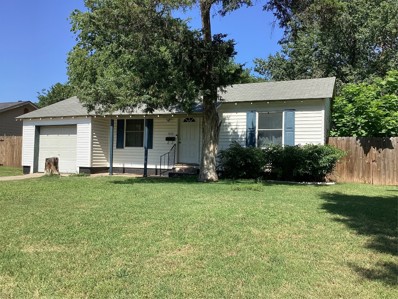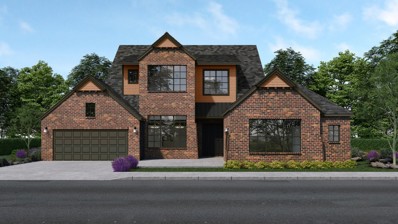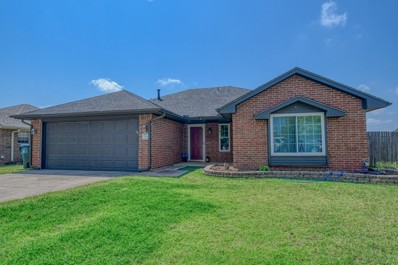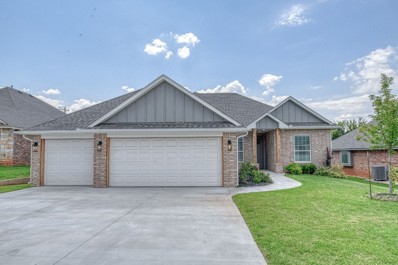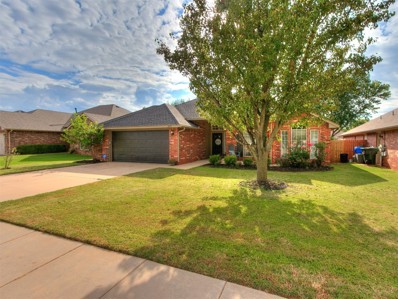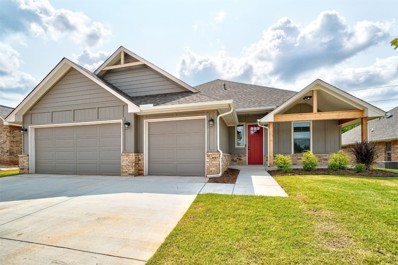Norman OK Homes for Rent
$245,000
2113 Houston Avenue Norman, OK 73071
- Type:
- Townhouse
- Sq.Ft.:
- 1,600
- Status:
- Active
- Beds:
- 3
- Lot size:
- 0.02 Acres
- Year built:
- 2013
- Baths:
- 2.00
- MLS#:
- 1131263
- Subdivision:
- East Village Rep
ADDITIONAL INFORMATION
INVESTORS! Are you looking for a Townhouse that is a short walk to campus and the OU football stadium? The location of this unit is ideal! The ground floor has 2 bedrooms, a full bathroom, and a oversized 2 car garage. Up the stairs you find an open concept living space. The open living room and kitchen make the most of your square footage. The kitchen, with its functional u-shaped layout, has stained wood cabinetry, tile work, convenient breakfast bar, and durable granite countertops. Also upstairs is the primary bedroom/bathroom suite, complete with double sinks and a walk-in closet. In addition there is an in-unit laundry space and a balcony patio making this home amazing. NEW HVAC SYSTEM 09/2024! Tenants have lease through 07/31/2025 so instant ROI!
- Type:
- Condo
- Sq.Ft.:
- 1,440
- Status:
- Active
- Beds:
- 4
- Lot size:
- 0.06 Acres
- Year built:
- 2006
- Baths:
- 4.00
- MLS#:
- 1130271
- Subdivision:
- Edge At Norman Condo's 3
ADDITIONAL INFORMATION
This 4BR 4Bath, first level condo, is located a short distance from The University of Oklahoma campus. The bedrooms include en-suite bathrooms, and walk-in closets. This condo offers a wealth of amenities. Take a dip in the inviting pool, unwind in the rejuvenating hot tub, or challenge friends to a game on the volleyball and basketball courts. Keep up with your fitness routine in the state-of-the-art fitness center with newer equipment. The unit comes complete with built-in appliances. A refrigerator, washer, and dryer are also included. The flooring in the common areas has been upgraded to vinyl plank flooring of wood grain appearance, which is very durable and long lasting. Edge Condominiums are not eligible/qualifying for any loans that will be sold in the secondary market and backed by Fannie or Freddie due to 50% or more of the condos owned by investors. Owners are responsible for repair and maintenance of outdoor AC unit, electric, sewer/water. Listing realtor is also partial owner.
- Type:
- Single Family
- Sq.Ft.:
- 1,572
- Status:
- Active
- Beds:
- 3
- Lot size:
- 0.16 Acres
- Year built:
- 2008
- Baths:
- 2.00
- MLS#:
- 1130737
- Subdivision:
- Park Hill Pud
ADDITIONAL INFORMATION
Come see this beautiful home that is completely move in ready! New carpet installed just a few days ago, Roof and gutters were replaced in June 2024, hot water tank was replaced in March 2024, and interior of home painted August 2024. The exterior of this home features a cozy covered front porch, a covered back patio, raised beds in backyard for planting whatever your heart desires, and newer fencing around the perimeter of backyard! The interior features a large living area with views into the kitchen and dining, nice size bedrooms, and a laundry room with storage!! Storm shelter is located in garage floor. Call today to schedule your private showing!
$239,999
2314 Wolford Court Norman, OK 73071
- Type:
- Single Family
- Sq.Ft.:
- 1,665
- Status:
- Active
- Beds:
- 4
- Lot size:
- 0.07 Acres
- Year built:
- 2024
- Baths:
- 3.00
- MLS#:
- 1130295
- Subdivision:
- The Villages
ADDITIONAL INFORMATION
LENNAR - The Villages - Aubrey Floorplan - Come out and see this beautiful NEW home. You will love this home. This two-story home features a thoughtful layout, with the first floor dedicated to shared living. The kitchen features a wraparound countertop that overlooks the family room with access to the backyard. A powder room provides convenience. On the second floor are all the bedrooms including the owner’s suite with an en-suite bathroom and walk-in closet.
$229,999
2302 Wolford Court Norman, OK 73071
- Type:
- Single Family
- Sq.Ft.:
- 1,375
- Status:
- Active
- Beds:
- 3
- Lot size:
- 0.07 Acres
- Year built:
- 2024
- Baths:
- 3.00
- MLS#:
- 1130281
- Subdivision:
- The Villages
ADDITIONAL INFORMATION
LENNAR - The Villages - Rincon Floorplan - Come out and see this beautiful NEW home. You will love this home. This two-story home features a thoughtful layout, with the first floor dedicated to shared living. The kitchen features a wraparound countertop that overlooks the family room with access to the backyard. A powder room provides convenience. On the second floor are all the bedrooms including the owner’s suite with an en-suite bathroom and walk-in closet.
$975,000
4408 Vista Drive Norman, OK 73071
- Type:
- Single Family
- Sq.Ft.:
- 3,616
- Status:
- Active
- Beds:
- 4
- Lot size:
- 0.26 Acres
- Year built:
- 2021
- Baths:
- 4.00
- MLS#:
- 1130542
- Subdivision:
- Estates Of Belmar Ii Rep
ADDITIONAL INFORMATION
Discover unparalleled luxury in this stunning 4-bedroom, 3.5-bathroom home, perfectly situated in a prestigious gated Norman Addition on a golf course. As you step inside, you're greeted by a grand foyer that leads into a spacious and light-filled in-home office, ideal for remote work or study. The open-concept living area seamlessly flows into a gourmet kitchen, where quartz countertops, top-of-the-line stainless steel appliances, and a large center island create a chef's paradise. For entertainment, the bonus media room offers a private space to enjoy movies or game nights. The primary suite is a true retreat, featuring an en-suite bathroom with dual quartz vanities, a soaking tub, and a separate glass-enclosed shower. Step outside to experience the ultimate outdoor oasis. The expansive patio, complete with power screens, invites you to relax by the pool or unwind in the infinity hot tub. An outdoor kitchen and living area make this space perfect for hosting gatherings year-round. The home is equipped with modern amenities, including a whole-home generator, full foam insulation, a tankless water heater, and an epoxy garage floor. A storm shelter is also included for added peace of mind. With speakers throughout the home, every corner is designed to elevate your living experience. Embrace a lifestyle of luxury and comfort in this meticulously designed home. Schedule your private showing today and make your dream home a reality.
$233,000
205 Woodside Drive Norman, OK 73071
- Type:
- Single Family
- Sq.Ft.:
- 1,468
- Status:
- Active
- Beds:
- 3
- Lot size:
- 0.25 Acres
- Year built:
- 1972
- Baths:
- 2.00
- MLS#:
- 1130248
- Subdivision:
- Woodcrest Estates 3
ADDITIONAL INFORMATION
Virtual 3D Tour available! Move-In-Ready! This Home has been upgraded on the interior providing a perfect place to call Home. Walking into your entry you're greeted w/ wood-look vinyl floors that lead you into the living space w/ gas log fireplace (could be wood burning!). The living room has great built in storage along with a long hearth providing additional seating with the space leading over into the kitchen & dining room. Kitchen has granite counters : bar seating : dining area w/ bay windows providing great natural light : pantry space. The primary bedroom is located in the back of the Home privately w/ great walk-in closet, door leading to backyard, as well as a beautiful new bathroom! Primary bathroom has new granite counters w/ great counter space available & a new striking walk-in shower that sets off the space. Additional bedrooms are nicely sized & share a bathroom that is also remodeled w/ separate spaces for sink & showering providing ability for multiple people to use at once. Upgrades throughout the Home you'll find high efficiency LED lighting : new attic insulation : new Bradford White hot water tank : Class 4 shingles on 2021 Roof (insurance discount w/ this shingle type!) : air condenser + air coil replaced in 2020 : new carpet : new paint : storage shed : large lot w/ privacy behind Home. The Back patio provides 500 sq ft of patio space that provides great outdoor living or potential for future sunroom addition. Located conveniently near Sutton wilderness park : 12 minute drive to Lake Thunderbird : 3 miles from the University of Oklahoma : & easy access to I 35 to get to OKC. Schedule your private viewing to see everything this Home has to offer!
$429,500
1704 Atticus Avenue Norman, OK 73071
- Type:
- Single Family
- Sq.Ft.:
- 2,286
- Status:
- Active
- Beds:
- 5
- Lot size:
- 0.21 Acres
- Year built:
- 2023
- Baths:
- 3.00
- MLS#:
- 1130118
- Subdivision:
- Cedar Lane 3
ADDITIONAL INFORMATION
The Durango plan at Cedar Lane offers exceptional features and is situated on a spacious corner lot. This thoughtfully designed residence includes four bedrooms and three bathrooms. The first floor boasts three bedrooms, a study (which could serve as a fourth bedroom), and a bright, open living area with ample natural light from large windows. The generously sized Primary Suite is enhanced with designer tiles, a luxurious soaker tub, and a spacious walk-in shower. Additionally, the Primary Suite's closet provides convenient access to a well-appointed laundry room. On the second floor, you'll find a full bathroom and an expansive bonus room. At Homestead, we are committed to excellence, striving to create homes that are as unique as their owners and setting the standard for quality in the neighborhood.
$310,000
2201 Wheaton Drive Norman, OK 73071
- Type:
- Single Family
- Sq.Ft.:
- 2,049
- Status:
- Active
- Beds:
- 4
- Lot size:
- 0.24 Acres
- Year built:
- 2004
- Baths:
- 2.00
- MLS#:
- 1130073
- Subdivision:
- Hall Park 7
ADDITIONAL INFORMATION
Incredible open concept, 4/2/3 home is turn key ready! It has wood and tile flooring, 2 dining areas, beautifully remolded kitchen with granite countertops, travertine back splash, built-in stainless steel appliances and lots of storage. Formal dining room has wood floors, chandelier, stained trim and chair rail. Living room has gas log fireplace, wood floors, ceiling fan and is wired for surround sound. Master bedroom is large with ceiling fan and gorgeous master bath. Master bath includes walk-in shower, jetted tub, granite countertop, double vanities and a very large walk-in closet. All 3 secondary bedrooms are large with nice sized closets. Remodeled hall bath includes granite countertop, tub/shower enclosure and tile surround. Second dining room is large as well. 3 car garage has a side door to yard. Hot water tank is less than a year old. Laundry room is equipped with electric and gas dryer hookups and has a granite countertop. Back patio is huge with gas line for grilling. Home is located on a no outlet street. Bedroom 1 has built-in wood shelving and wood flooring. Could serve as a 4th bedroom or an office. Fairly new insulated garage doors. A/C system is a 5 year old heat pump. Cat 5 ran to all 4 bedrooms and the living room. ATT fiber optics available. Norman school district! Eisenhower Elementary, Longfellow MS and Norman North High School.
- Type:
- Single Family
- Sq.Ft.:
- 2,021
- Status:
- Active
- Beds:
- 3
- Lot size:
- 0.21 Acres
- Year built:
- 2003
- Baths:
- 2.00
- MLS#:
- 1129813
- Subdivision:
- Woodcreek
ADDITIONAL INFORMATION
Welcome to this spacious 2,000+ square foot home located in the heart of East Norman! This beautiful property features three large bedrooms, perfect for anyone needing extra space. With two living rooms, there's plenty of room to relax, entertain, or even create a home office or playroom. The large backyard is an ideal space for outdoor activities, gardening, or just unwinding after a long day. You'll love the convenience of being close to a variety of shopping centers and restaurants, making errands and dining out a breeze. This home offers easy access to Sooner Rd and Highway 9, making your commute quick and straightforward. Plus, it's just 2 miles from the University of Oklahoma, making it a perfect location for anyone wanting to be close to campus. Don't miss out on this fantastic opportunity to own a beautiful home in a prime location! Schedule your showing today!
$359,500
425 Summit Bend Norman, OK 73071
- Type:
- Single Family
- Sq.Ft.:
- 2,144
- Status:
- Active
- Beds:
- 4
- Lot size:
- 0.26 Acres
- Year built:
- 2006
- Baths:
- 2.00
- MLS#:
- 1129522
- Subdivision:
- Summit Lakes 6
ADDITIONAL INFORMATION
SUMMIT LAKES ADDITION! Welcome to this beautifully updated home, featuring a host of modern upgrades and thoughtful details! Situated on a large CORNER LOT, this property boasts a split floor plan for optimal privacy and convenience. The interior showcases new GRANITE countertops in both the kitchen and bathrooms, complemented by fresh wood tile flooring throughout most of the home. Enjoy the crisp, NEW interior paint that enhances the fresh, inviting ambiance. Outside, a NEWLY INSTALLED FENCE offers added privacy and security. The THREE-CAR GARAGE includes an underground STORM SHELTER for peace of mind during severe weather. Don’t miss this opportunity to own a home that combines style, functionality, and safety!
$715,000
3213 Epora Court Norman, OK 73071
- Type:
- Single Family
- Sq.Ft.:
- 3,066
- Status:
- Active
- Beds:
- 4
- Lot size:
- 1.15 Acres
- Year built:
- 2019
- Baths:
- 3.00
- MLS#:
- 1129298
- Subdivision:
- Montoro Ridge 1
ADDITIONAL INFORMATION
Nestled on a little over one acre in a cul-de-sac, this stunning home has incredible views surrounding it! Enjoy the country style serenity while relaxing on the oversized covered patio & pergola by the outdoor fireplace! You even have a retractable screen to shut out all the bugs and critters as needed! The indoor living space features tons of natural light along with a cozy gas fireplace, remote powered window shades, built-in shelving, high ceilings, and beautiful hardwood floors throughout! The kitchen boasts beautiful quartz countertops, built-in stainless steel appliances including a gas range, and lots of counter and cabinet space! This unique floor plan offers TWO primary suites with full baths and walk-in closets, a study, and formal dining area that is perfect for entertaining plenty of guests. Other upgrades include a large laundry room with a sink and over-sized 3 car garage for ample parking and storage. For your safety and peace of mind, this home also offers a working power generator as well as a walk-in storm shelter in case of wild Oklahoma weather conditions! Montoro Ridge is a beautiful quiet community located in NE Norman, just minutes from great shopping and dining while just far enough away from the city noise!
- Type:
- Single Family
- Sq.Ft.:
- 1,578
- Status:
- Active
- Beds:
- 3
- Lot size:
- 0.18 Acres
- Year built:
- 1996
- Baths:
- 2.00
- MLS#:
- 1127443
- Subdivision:
- Colonial Estate South 2
ADDITIONAL INFORMATION
*$2,500.00 PRICE IMPROVEMENT, FREE STANDARD HOME WARRANTY (ASK AGENT FOR DETAILS), UP TO $1000.00 LENDER CREDITS WITH PREFERRED LENDER* Welcome to your new home! No carpet throughout entire home, thats right NO CARPET. The living room boasts a gas ignited wood burning fireplace with a beautiful large window providing a wonderful amount of natural lighting, flowing into the large dining space. The desire able kitchen features a large work space with granite counter tops, a deep soaker sink, Stainless steel 4 burner range, refrigerator, microwave, and dishwasher, every chefs dream features. The large primary bedroom features a walk in closet, double vanity bathroom, deep soaker tub, and walk in shower. Each additional room is spacious and features a nicely sized closet. Both bathrooms feature generous counter/cabinet space and granite countertops, perfect for getting ready for bed or the morning to start your day. Enjoy the end of summer and early fall mornings or evenings on the large covered front porch. Whether you are looking to make this a family home or an investment opportunity, you can't go wrong with this corner lot home in Norman, Ok. Schedule your private showing today. This one won't last long!
- Type:
- Single Family
- Sq.Ft.:
- 2,035
- Status:
- Active
- Beds:
- 4
- Lot size:
- 0.21 Acres
- Year built:
- 2009
- Baths:
- 2.00
- MLS#:
- 1129504
- Subdivision:
- Summit Lakes 9
ADDITIONAL INFORMATION
Presenting a fantastic opportunity in Norman, Oklahoma! Boasting 4 bedrooms and 2 bathrooms, this residence is situated in a tranquil and welcoming neighborhood, offering a quiet retreat from the hustle and bustle. Meticulously cared for, the home showcases a well-maintained interior, ensuring comfort and coziness. Step outside to a wonderful back patio, perfect for enjoying the peaceful surroundings. Its proximity to the University of Oklahoma adds convenience, making it an ideal choice for families or professionals. The neighborhood itself features charming walking trails and a scenic pond, providing a picturesque backdrop to daily life. This property is not just a house; it's an opportunity to embrace a lifestyle of comfort, serenity, and community. Secure your spot in this sought-after locale by making this lovely home yours!
$326,500
2009 Jackson Drive Norman, OK 73071
- Type:
- Single Family
- Sq.Ft.:
- 1,754
- Status:
- Active
- Beds:
- 3
- Lot size:
- 0.19 Acres
- Year built:
- 2023
- Baths:
- 2.00
- MLS#:
- 1129410
- Subdivision:
- Alameda Park Sec 3
ADDITIONAL INFORMATION
Welcome to another exceptional new home in East Norman’s Alameda Park! Peacefully situated off the newly expanded 24th Ave, you have easy access to the University, JD McCarty Center, Norman Veteran’s Center, Hitachi, many shopping and dining destinations to boot! Creatively designed and planned, you get a three bedroom split plan, two full bathrooms, a front facing study and so much more! . Your entry is greeted by a generous and open floor plan with an abundance of natural light! Highlighted with contemporary finishes, you are blessed with a clean and bright palette. The inviting and functional kitchen is blessed with ample counter space, generous cabinetry, island with bar, sink and dishwasher! Cabinet pantry storage area leads to a secluded laundry, garage or primary walk-in closet access. . Primary bedroom retreat is tranquil with ceiling fan and more natural light. Ensuite bath hosts and oversized double vanity, sheik lighting huge oil rubbed fixtures, gi-normous walk-in shower, and the afore mentioned closet, which also includes seasonal racks & a dressing mirror! Thoughtful. Efficient. Compliments the daily grind! . Secondary beds are as mentioned, split across the home and include French door closets. Guest bathroom is designed with a single vanity, shower-tub combination with a beautiful herringbone tile pattern. A true study by the entry includes wood look tile, glass french doors and a great environment to work from home! . Backyard retreat with a sizeable covered patio and gas line for grilling. Builder extras include an impressive HERS rating for energy efficiency, comprehensive builder warranty, oil rubbed fixtures, Pella windows, stainless appliances, gas cooking, microwave hood and modern lighting fixtures. Time to own your dream home in Norman! Schedule a showing today!
$598,000
3325 Wauwinet Way Norman, OK 73071
- Type:
- Single Family
- Sq.Ft.:
- 3,518
- Status:
- Active
- Beds:
- 4
- Lot size:
- 0.28 Acres
- Year built:
- 2007
- Baths:
- 4.00
- MLS#:
- 1129020
- Subdivision:
- Vineyard Ph Iii
ADDITIONAL INFORMATION
This spacious 4-bedroom, 3.5-bathroom house is a true gem with a beautiful porch offering 3,518 square feet of thoughtfully designed living space. Step inside and be greeted by a stunning two-story entry way. The formal living room boasts a gas log vent less fireplace and flows into the formal dining. Real wood floors and crown molding add a touch of sophistication throughout. The heart of the home is the welcoming kitchen, featuring repainted cabinets, a built-in whirlpool wall oven, and a Jenn-Air gas cooktop. Downstairs, the primary bedroom is a true retreat, complete with a pellet stove and a luxurious en-suite bathroom featuring double sinks, a jetted tub, and a walk-in closet. Three additional bedrooms, two full bathrooms, game room with a built-in desk and a secondary study/man cave provide ample space for family and guests. Outside, prepare to be wowed by the backyard oasis. A sparkling saltwater gunite pool, installed by Artestic Pools, awaits your summer fun. Large concrete patio and privacy fence create the perfect setting for outdoor entertaining. Recent upgrades include a Class 4 roof, vinyl siding, new windows and light fixtures. Practical features like a 10-person storm shelter, Ring doorbell, and 8-zone sprinkler system add peace of mind and convenience.
$361,500
2220 Kimball Drive Norman, OK 73071
- Type:
- Single Family
- Sq.Ft.:
- 1,956
- Status:
- Active
- Beds:
- 3
- Lot size:
- 0.2 Acres
- Year built:
- 2020
- Baths:
- 3.00
- MLS#:
- 1128943
- Subdivision:
- St James Park 6
ADDITIONAL INFORMATION
NEW PRICE!!! Discover the serene allure of St. James Park, an esteemed Norman community offering a range of exceptional amenities including a clubhouse, basketball court, and a community pool that's perfect for hot summer days. This meticulously designed residence features a thoughtfully planned split-bedroom layout, maximizing privacy and functionality. The open-concept living area is complemented by a gourmet kitchen showcasing a leathered granite island, a five-burner gas stove, and an ample pantry. A versatile flex room provides opportunities for personalization as a music room, exercise area, study, or playroom. The property includes spacious covered porches at both the front and rear, along with a stained wood fence ensuring enhanced privacy. Interior highlights include Roman shades throughout and sophisticated blackout drapes in the living room and master suite. The wood-look ceramic tile offers both aesthetic appeal and low maintenance, while the secondary bedrooms benefit from a well-appointed Jack-n-Jill bathroom with separate vanities. Come see this beauty today; you won’t be disappointed!
$259,900
2201 Ashland Court Norman, OK 73071
- Type:
- Single Family
- Sq.Ft.:
- 1,731
- Status:
- Active
- Beds:
- 3
- Lot size:
- 0.24 Acres
- Year built:
- 1983
- Baths:
- 2.00
- MLS#:
- 1128809
- Subdivision:
- Hall Park 6
ADDITIONAL INFORMATION
Beautiful home in Norman located on a Cul-de-Sac with covered RV PARKING! This well-maintained home has 3 spacious bedrooms, 2 full bathrooms, an enormous living room with a gorgeous fireplace to enjoy with your family! Beautiful granite countertops and a designated dining area in kitchen. Roof installed 2019 w/high impact shingles that may save you money on insurance! Complete brand-new HVAC system installed in 2019. New hot water tank installed in 2022. Energy efficient windows installed throughout in 2011. Situated on just under a quarter of an acre, the outside of this home has SO much to offer! Step out through the backdoor onto a wonderful covered 16x32 patio with 6-8 person hot tub! On the side of the property, you'll find a 20x12 storage shed/workshop complete with loft & electric that backs up to the concrete backyard covered RV parking. Sprinkler system installed in front & backyard. This home has so much to offer! Close to OU campus, amazing shopping & dining and easy access to major highways, make this house your HOME today!
- Type:
- Single Family
- Sq.Ft.:
- 2,266
- Status:
- Active
- Beds:
- 4
- Lot size:
- 0.22 Acres
- Year built:
- 2023
- Baths:
- 3.00
- MLS#:
- 1128941
- Subdivision:
- Summit Valley
ADDITIONAL INFORMATION
Beautiful new construction located on a large corner lot in Summit Valley. This open floorplan has 4 bedrooms and 3 bathrooms. Tons of natural light throughout the home. 4th bedroom is flexible and can easily be used as a study. All the bedrooms are a great size. The master suite is approx. 15'x15' with an attached master bathroom and oversized closet that has direct access to the laundry/mud room. This desirable floorplan is ready for a new owner. Schedule your appointment today!
$127,000
627 Tollie Drive Norman, OK 73071
- Type:
- Single Family
- Sq.Ft.:
- 600
- Status:
- Active
- Beds:
- 2
- Lot size:
- 0.15 Acres
- Year built:
- 1952
- Baths:
- 1.00
- MLS#:
- 1128234
- Subdivision:
- Hanly
ADDITIONAL INFORMATION
A nice two bedroom, one bath home on a quiet cul-de-sac. Very large fenced backyard with lots of shade and privacy including flower beds and a firepit. The lot is 6300+ sq. ft. Home has an attached garage and front porch. Hardwood and vinyl flooring throughout except for tiled bathroom. Bath room and kitchen remodel in 2020. Refrigerator and gas stove stay on premise.
- Type:
- Single Family
- Sq.Ft.:
- 3,424
- Status:
- Active
- Beds:
- 5
- Year built:
- 2024
- Baths:
- 4.00
- MLS#:
- 1128801
- Subdivision:
- Pine Creek
ADDITIONAL INFORMATION
The living room's soaring cathedral ceilings with wood beams and windows overlook the backyard and provide a light and airy ambiance like no other with gorgeous wood flooring and a shiplap fireplace. The premium cabinets and Bertazzoni appliances in the kitchen are complemented by a huge waterfall island adorned with luxury quartz countertops and easy accessibility to the pantry, the breakfast area features double French doors leading to a covered patio for outdoor activities and entertaining. The double-sided fireplace separating the living room and kitchen is an incredible feature you and your guests will be sure to love. On the main floor, the primary bedroom is a tranquil retreat with high ceilings, wood flooring, and ample natural light flooding through large windows. The adjacent primary bath has vaulted ceilings, stylish dual quartz vanities, a freestanding tub, and a tiled shower. The dreamy primary walk-in closet opens up to a laundry room complete with additional custom cabinets and a sink to make laundry day easy and convenient. Also located on the main floor is a study that can serve as a home office, play room, or home gym. There is also a well-placed powder bath on the ground floor for guests. Two more bedrooms, each with a walk-in closet, and a jack-and-jill bath round out the main level. Upstairs, the bonus room, the 4th and 5th bedrooms, and a full bath add even more convenience and versatility to this already impressive home. This beautiful luxury community will feature a neighborhood pool, spectacular clubhouse, pond with a pavilion, playground and plenty of walking trails and green space to enjoy year round. Nestled in a convenient location off of Tecumseh Road between North Porter Avenue and 12th Avenue NE, Pine Creek provides the perfect combination of a peaceful setting and convenient access to I 35 and central Norman. * Peace-of- mind warranties * 10-year structural warranty* Fully landscaped front & backyard * Fully fenced backyard.
- Type:
- Single Family
- Sq.Ft.:
- 1,486
- Status:
- Active
- Beds:
- 3
- Lot size:
- 0.18 Acres
- Year built:
- 2001
- Baths:
- 2.00
- MLS#:
- 1128696
- Subdivision:
- Sonoma Park 5
ADDITIONAL INFORMATION
Check out this beautifully maintained home on an oversized lot! You'll love the updates throughout, including new windows, HVAC, doors, and roof. The garage features brand-new storage cabinets, while the kitchen boasts a new dishwasher, range microwave, and refrigerator—all staying with the home. Plus, there are solar panels installed less than a year ago with a transferable warranty. The backyard includes a storm shelter for added peace of mind. This home truly is a homeowner's dream! Don’t miss out!
$324,440
3208 Valley Hollow Norman, OK 73071
- Type:
- Single Family
- Sq.Ft.:
- 2,093
- Status:
- Active
- Beds:
- 3
- Lot size:
- 0.23 Acres
- Year built:
- 2022
- Baths:
- 3.00
- MLS#:
- 1128619
- Subdivision:
- Summit Valley
ADDITIONAL INFORMATION
YES you can have a NEW home with a 3 CAR garage at a great price! Open, Spacious and well-designed plan with grand size living to kitchen to dining flow. Easy care wood-look throughout with only bedrooms carpeted for comfort. Ceiling fans & blinds all included. Primary suite has a great closet and bath with true walk-in shower and soaking tub. Double doors lead to Study off living, with Half-bath close by. Mudroom by garage entry. Laundry connects to primary closet for convenience too. Outside, Big covered back patio and ADDED privacy fence that splits the huge backyard with main level by the house and the easement portion behind to second fence line affording additional privacy. Easy to OU, Weather Center and more.
$341,900
1616 Heron Drive Norman, OK 73071
- Type:
- Single Family
- Sq.Ft.:
- 1,771
- Status:
- Active
- Beds:
- 4
- Lot size:
- 0.17 Acres
- Year built:
- 2000
- Baths:
- 2.00
- MLS#:
- 1126854
- Subdivision:
- Sutton Place 6
ADDITIONAL INFORMATION
Checkout this NEW PRICE! You are going to fall in LOVE with this gem! Located in the highly sought after Norman North School district in a quiet neighborhood just a few miles from the University of Oklahoma! This open concept home features a gorgeous pool, 4 bedrooms, 2 baths, and has the perfect mix of modern & traditional style. Just a few things that make this place extra special is all the updates! The pool equipment, appliances, Roof, pool liner, and floors have all been updated in the last couple years. The garage floor has a brand new, beautiful epoxy finish, new hot water tank, and fresh landscaping! The property is conveniently located just down the street from the community pool, parks, walking trails, shopping and dining. Don't miss out on this one!! Refrigerator, Washer, and Dryer can stay with the property.
- Type:
- Single Family
- Sq.Ft.:
- 1,953
- Status:
- Active
- Beds:
- 4
- Lot size:
- 0.18 Acres
- Year built:
- 2023
- Baths:
- 3.00
- MLS#:
- 1128486
- Subdivision:
- Summit Valley 3
ADDITIONAL INFORMATION
Builder is now offering discounts for clients who choose to finance through Gateway Mortgage builders preferred lender. Now through 11/30/24, Seller to pay 3% of the sales price toward Buyer's closing costs up to $10,000 with preferred lender. Check out this adorable NEW CONSTRUCTION in Summit Valley Addition. It is located so close to the University of Oklahoma, the National Weather Center as well as the Postal Training Center. Just right off of HWY 9 east so very easy access for commuters. This floor plan is so open and inviting with a large living are and a cozy fireplace. All of the amenities are just adorable. Great split bedroom plan with the utility room right off of the primary bedrooms closet! The property does have a flexible floorplan. It can be 4 bedrooms or 3 with an office. The front entry way has a great stylish built in to store all of your coats shoes etc. The appliances are all SS and has a nice size pantry. This darling home just needs a lucky new home buyer to scoop it up! Call for your personal showing! Very easy to show!

Copyright© 2024 MLSOK, Inc. This information is believed to be accurate but is not guaranteed. Subject to verification by all parties. The listing information being provided is for consumers’ personal, non-commercial use and may not be used for any purpose other than to identify prospective properties consumers may be interested in purchasing. This data is copyrighted and may not be transmitted, retransmitted, copied, framed, repurposed, or altered in any way for any other site, individual and/or purpose without the express written permission of MLSOK, Inc. Information last updated on {{last updated}}
Norman Real Estate
The median home value in Norman, OK is $237,200. This is higher than the county median home value of $223,200. The national median home value is $338,100. The average price of homes sold in Norman, OK is $237,200. Approximately 48.93% of Norman homes are owned, compared to 43.3% rented, while 7.78% are vacant. Norman real estate listings include condos, townhomes, and single family homes for sale. Commercial properties are also available. If you see a property you’re interested in, contact a Norman real estate agent to arrange a tour today!
Norman, Oklahoma 73071 has a population of 125,745. Norman 73071 is less family-centric than the surrounding county with 32.46% of the households containing married families with children. The county average for households married with children is 34.32%.
The median household income in Norman, Oklahoma 73071 is $59,866. The median household income for the surrounding county is $67,068 compared to the national median of $69,021. The median age of people living in Norman 73071 is 31 years.
Norman Weather
The average high temperature in July is 92.9 degrees, with an average low temperature in January of 26.7 degrees. The average rainfall is approximately 39.7 inches per year, with 5.2 inches of snow per year.
