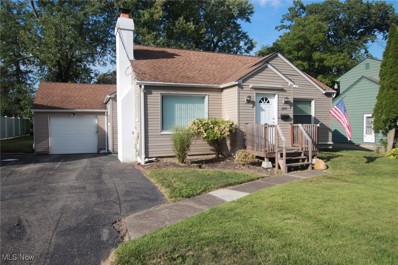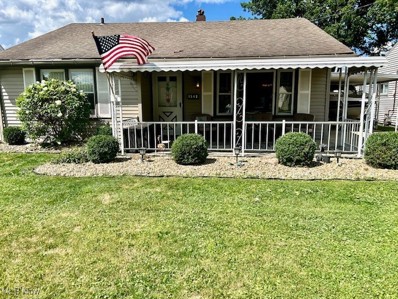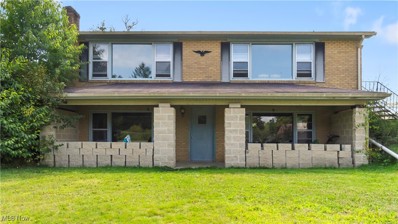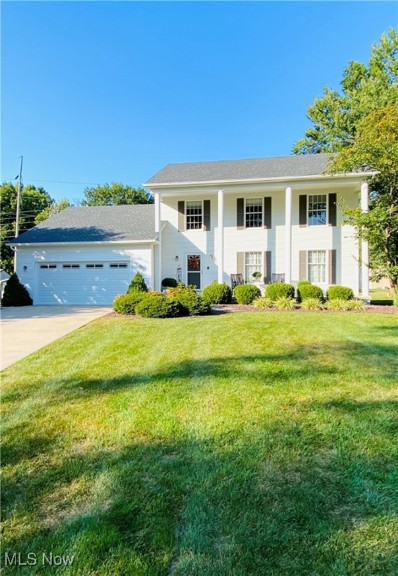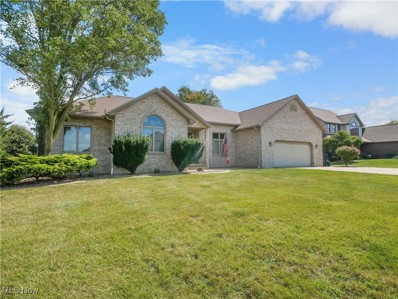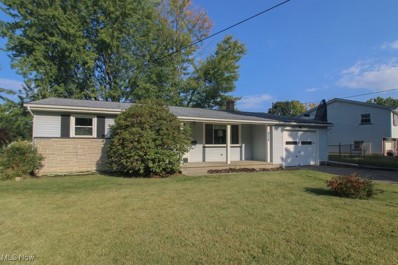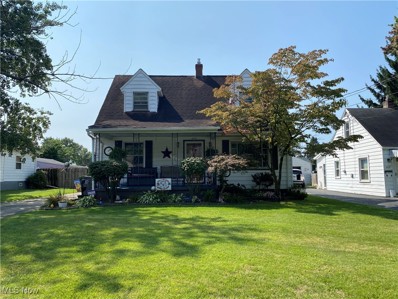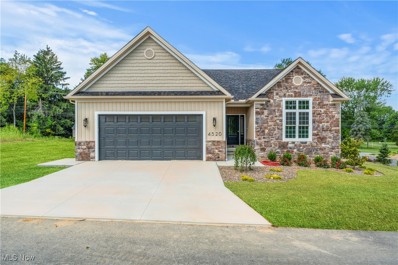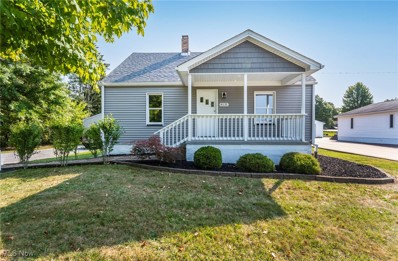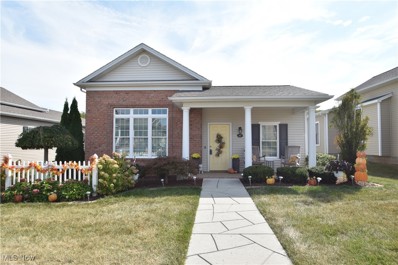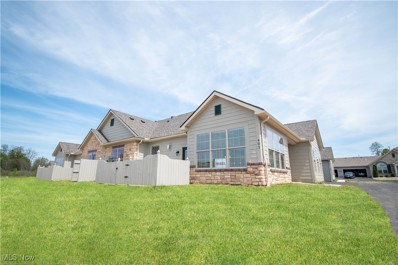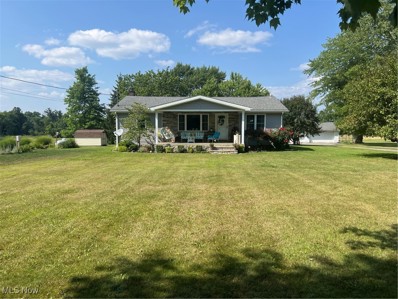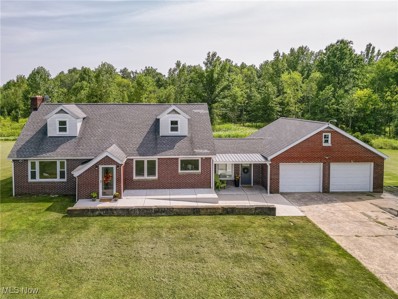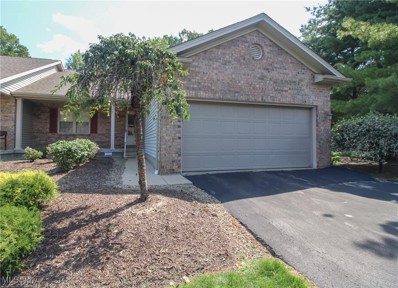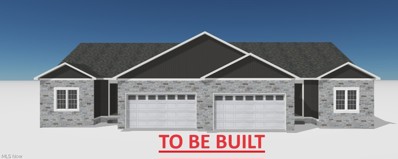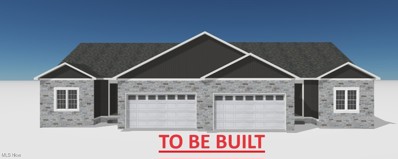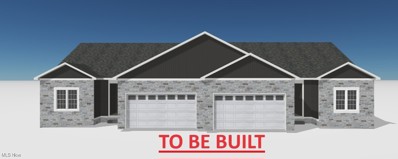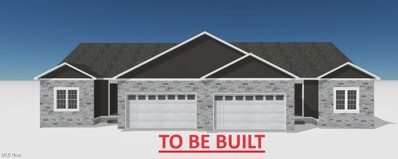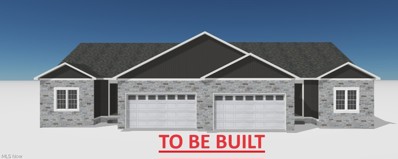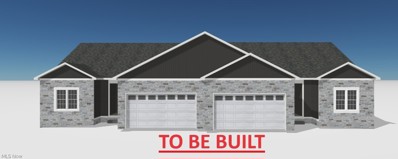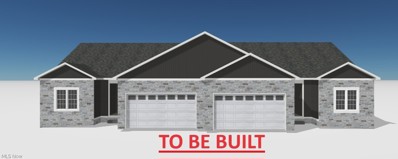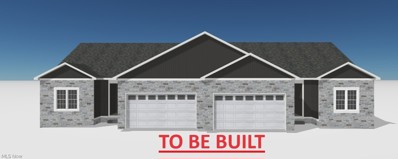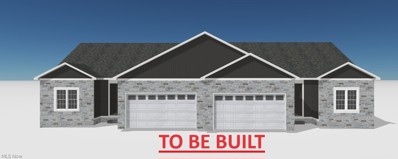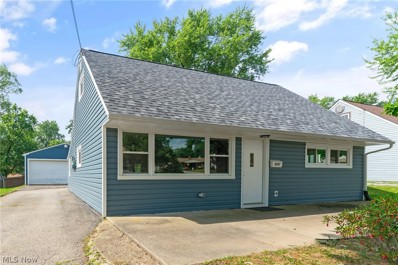Youngstown OH Homes for Rent
$800,000
3810 Center Road Poland, OH 44514
- Type:
- Land
- Sq.Ft.:
- n/a
- Status:
- Active
- Beds:
- n/a
- Lot size:
- 49.08 Acres
- Baths:
- MLS#:
- 5069568
ADDITIONAL INFORMATION
A beautiful undeveloped parcel 49 acres. Potential for this great parcel is endless--just waiting to be developed.
$129,900
2260 Renwick Drive Poland, OH 44514
- Type:
- Single Family
- Sq.Ft.:
- n/a
- Status:
- Active
- Beds:
- 2
- Lot size:
- 0.19 Acres
- Year built:
- 1947
- Baths:
- 2.00
- MLS#:
- 5070072
- Subdivision:
- Lyon Park
ADDITIONAL INFORMATION
Nice 2 bedroom 1 bath in Poland Township. Poland schools. Move-in ready.
- Type:
- Single Family
- Sq.Ft.:
- 1,192
- Status:
- Active
- Beds:
- 2
- Lot size:
- 0.17 Acres
- Year built:
- 1955
- Baths:
- 1.00
- MLS#:
- 5069030
- Subdivision:
- Brownlee Woods 03 Rep
ADDITIONAL INFORMATION
Welcome to Chattanooga Ave.! Come see this adorable completely updated move in ready Ranch. This house features 2 bedrooms, 1 bath. Large living room with huge front window that brings in lots of natural light. Open eat-in kitchen with plenty of room for family dinners. New flooring and paint throughout. New light fixtures and ceiling fans with remote. This house also features a large family room addition perfect for an extra TV room or play room for the kids. Enjoy your morning coffee on your large front porch, or enjoy a nice fire on your back patio in your secluded fenced in yard! Large shed is great for extra storage (painted in '23). 1 1/2 Car garage features updated electrical and heat, currently used as a workshop. Long driveway with carport perfect for those Ohio winter months. This house is located on a dead end street. Two parks within walking distance and easy access to Boardman and 680. This house comes with a full security system with cameras on property. C/A, tankless HWT in '21. All appliances stay.
- Type:
- Single Family
- Sq.Ft.:
- n/a
- Status:
- Active
- Beds:
- 3
- Lot size:
- 7.5 Acres
- Year built:
- 1957
- Baths:
- 2.00
- MLS#:
- 5069374
ADDITIONAL INFORMATION
Nestled in the serene community of Poland, Ohio, 2451 East Western Reserve Road offers a perfect blend of comfort, convenience, and classic charm on an expansive 7+ acre lot. This beautifully maintained property features 3 bedrooms and 2 bathrooms, making it ideal for families or those seeking extra space. With its spacious floor plan, the home boasts abundant natural light, modern fixtures, and hardwood floors throughout.The large updated kitchen comes equipped with sleek countertops, ample cabinetry, and appliances- perfect for entertaining or casual family meals.The living room features a wood burning fireplace to enjoy on the chilly fall and winter nights. One of the property's standout features is the picturesque pond located in the front yard, offering a tranquil, scenic retreat right on your own land. Peaceful afternoons by the water are yours to enjoy. Also, great for fishing! The expansive grounds provide both privacy and a beautiful, natural setting. The acres of lush landscaping offer endless possibilities for outdoor activities, such as hunting, gardening, or simply enjoying the serene environment. Despite the rural charm, the location still provides easy access to schools, shopping, and major highways, while maintaining the peaceful, suburban atmosphere that Poland is known for. Don"t miss the chance to own this stunning home. Schedule a showing today to see everything 2451 East Western Reserve Road has to offer!!!!!!
$334,900
1774 Island Drive Poland, OH 44514
- Type:
- Single Family
- Sq.Ft.:
- 2,100
- Status:
- Active
- Beds:
- 3
- Lot size:
- 0.28 Acres
- Year built:
- 1989
- Baths:
- 3.00
- MLS#:
- 5069912
- Subdivision:
- Mt Vernon Woods 7
ADDITIONAL INFORMATION
Great Poland Neighborhood, This 3 Bedroom 2.5 Bath home is Poland schools and waiting for you. Upstairs 3 Large spacious bedrooms including the Master. Lots of closet space. First floor Family room with Fireplace, Large eat in kitchen, Formal Dinning Room and Living room. Partially finished basement with rec room and workout area. Traditional basement are also with laundry and lots of storage. Outside large deck fenced backyard and a large shed. #help petey move! (Petey is NOT included in this sale!)
- Type:
- Single Family
- Sq.Ft.:
- 4,316
- Status:
- Active
- Beds:
- 5
- Lot size:
- 0.47 Acres
- Year built:
- 1997
- Baths:
- 4.00
- MLS#:
- 5069633
- Subdivision:
- Western Reserve Trails
ADDITIONAL INFORMATION
Welcome to this stunning home in one of Poland’s most desirable neighborhoods, located in the top-rated Poland Local School District. Step inside to an inviting foyer that leads to a custom-designed kitchen with built-in appliances and beautiful cabinetry, perfect for entertaining in the open eat-in kitchen. The master suite boasts tray ceilings, his and hers closets, and a luxurious en suite bathroom with a walk-in shower. A private mother-in-law suite also includes its own ensuite bathroom. Work from home in the comfort of a built-in office, and enjoy additional features such as two main-level laundry hookups, a Jacuzzi room, a large rec room in the basement, and a covered patio for outdoor relaxation. This home offers a perfect blend of style and convenience—schedule your showing today!
$139,900
1782 Nova Lane Youngstown, OH 44514
- Type:
- Single Family
- Sq.Ft.:
- 1,521
- Status:
- Active
- Beds:
- 3
- Lot size:
- 0.25 Acres
- Year built:
- 1965
- Baths:
- 2.00
- MLS#:
- 5068851
- Subdivision:
- Beechwood Estates
ADDITIONAL INFORMATION
Welcome to this fantastic 3-bedroom, 2-bath ranch in Brownlee Woods! The spacious living room offers a perfect spot to relax or entertain. All 3 bedrooms are on the main floor, along with a full bath for added convenience. The current owner has thoughtfully combined the dining area with a family room, creating a versatile space that fits your lifestyle. The kitchen features a peninsula—ideal for casual dining or extra seating. Now, the basement is where this home really shines. It’s been fully waterproofed this year by Ohio State Waterproofing, and it even comes with a warranty—talk about peace of mind! You’ll also find two additional finished rooms down there, perfect for bedrooms, home offices, or even a playroom. With a roof that’s only about 8 years old, and the furnace, central air, and hot water tank replaced just last year, this home is truly move-in ready. Don’t miss the chance to make it yours!
- Type:
- Single Family
- Sq.Ft.:
- n/a
- Status:
- Active
- Beds:
- 3
- Lot size:
- 0.18 Acres
- Year built:
- 1957
- Baths:
- 3.00
- MLS#:
- 5067914
- Subdivision:
- City/Youngstown
ADDITIONAL INFORMATION
Charming cape cod in Brownlee Woods. The first floor has a nice size kitchen, living room and dining room with hardwood flooring as well as a half bath. You will find three bedrooms and a full bath on the second floor. The laundry room is located in the basement as well as a bathroom and rec area for added living space or storage. Located close to shops and restaurants this home is a must see.
$579,900
4520 Wyatt Way Poland, OH 44514
- Type:
- Single Family
- Sq.Ft.:
- 1,878
- Status:
- Active
- Beds:
- 3
- Lot size:
- 0.2 Acres
- Year built:
- 2024
- Baths:
- 2.00
- MLS#:
- 5061053
- Subdivision:
- Villa Nora Ph 1 #2
ADDITIONAL INFORMATION
ANNOUNCING...an exciting NEW VILLA development in Poland Twp. " VILLA NORA "!!! This fee simple PUD villa community has a variety of services for a much easier Life Style. Customized ranch villas offering a blend of stylish architectural designs. IMPECCABLE craftmanship can be found in this one floor living villa. Open concept design features a full view of the deluxe kitchen with LAVISH custom cabinetry that feature indirect lighting, quartz counter tops, RADIANT spacious center island and all stainless steel Zline appliances. Large great room with open staircase to basement and a beautiful window display for plenty of natural lighting. Full master bedroom suite with deluxe ceramic shower, large double sink vanity with linen tower and closet room galore. MATCHLESS features throughout such as vaulted and cathedral ceilings, 9' interior walls, special trim package, smart home products, latest and greatest colors have been chosen on hardware along with wall finishes. You will enjoy the four seasons room with a sliding glass door to rear deck. 3 bedrooms, two full bathrooms, first floor laundry room, walk in pantry, yard and landscaping has been installed, 24x24 attached garage with 18' entry overhead door, foyer entry, full basement... 5 lots have already been sold within the development !!! The ULTIMATE in Carefree Living! Located in Poland Twp. behind the Little Red School House on Route 224. Visit our open house on Sunday's between 12 and 2. Call for more pricing information! BE SURE TO VIEW THE 3D MATTERPORT TOUR!
$185,000
8131 Struthers Road Poland, OH 44514
- Type:
- Single Family
- Sq.Ft.:
- 1,392
- Status:
- Active
- Beds:
- 3
- Lot size:
- 1.22 Acres
- Year built:
- 1940
- Baths:
- 2.00
- MLS#:
- 5067932
- Subdivision:
- Irr Slosser 1
ADDITIONAL INFORMATION
Country living in the Poland Local School District. This three bedroom home has been completely renovated and updated ready for you to make it yours! Over an acre of property offers you privacy while not being too far from shopping and entertainment. Two large bedrooms are located on the first floor complete with full bath and half bath. Galley style kitchen has been updated and includes all the appliances. Large living room and family room for all your entertaining need, lots of natural light. Freshly painted with new flooring and carpet through out. Upstairs you have a large bed room with a bonus room - use as a sitting room, dressing room or home office, the only limitations are your imagination. Electric, plumbing and major mechanics have all been updated or serviced. Full basement has been painted and the oil fuel tank has recently been filled. Oil heater has been serviced as well. Property has been newly landscaped and well maintained. Large two car garage for all your storage needs and newer concrete patio. Siding and roof are within 10 years old. City water and septic has passed inspection. Solid home, pre-inspected for peace of mind purchase, selling as is.
- Type:
- Condo
- Sq.Ft.:
- 1,634
- Status:
- Active
- Beds:
- 2
- Lot size:
- 0.07 Acres
- Year built:
- 2017
- Baths:
- 2.00
- MLS#:
- 5067309
- Subdivision:
- Hampton Rdg Condo
ADDITIONAL INFORMATION
Look no further! One story living at its finest in the gorgeous Hampton Ridge development! Move right in to this freshly painted 2-bedroom 2 bath villa! Enjoy the open floor plan with floor to ceiling stoned fireplace, as well as an office off the front entrance. Master Bathroom offers a double vanity (w/granite) and walk in shower--custom closet by California Closets! Don't forget to check out the oversized garage (24x24) with custom built in storage. Relax from the 16x12 covered porch overlooking your own private picket fenced courtyard!
- Type:
- Condo
- Sq.Ft.:
- 1,965
- Status:
- Active
- Beds:
- 2
- Year built:
- 2024
- Baths:
- 3.00
- MLS#:
- 5065187
ADDITIONAL INFORMATION
This AMAZING 2 Bedroom/2 Full Bath with half bath. Condo is in desirable Courtyards at Stonegate. The Rosewood Ranch is 1,965 sf with an open floor plan, island kitchen, lots of light, and 10' tray ceilings and features 2 bedrooms each with their own bath. This property is great for combined families or guests, plus an extra ½ bath, sun room, patio with optional privacy fence, 2+ car garage with extra storage. This property is scheduled for a summer completion. Upgrades Include: White cabinetry, Quartz, Wood Laminate & Luxury Vinyl Plank floors, Gas fireplace, and more. Enjoy a maintenance-free lifestyle with exterior repairs, lawn care, & snow removal taken care of. The Community offers a clubhouse, outdoor heated pool, 24/7 fitness center, and social events. Just minutes to the turnpike, shopping, medical facilities, dining, entertainment, parks. Pictures representative of previous builders model. FHA approved. Please note: New Construction, Tentative completion November 2024.
- Type:
- Single Family
- Sq.Ft.:
- n/a
- Status:
- Active
- Beds:
- 3
- Lot size:
- 5 Acres
- Year built:
- 1954
- Baths:
- 2.00
- MLS#:
- 5064423
- Subdivision:
- Panezich
ADDITIONAL INFORMATION
Acreage!! Don't wait to see this beautiful Ranch Style home sitting on approx. 5 acres in the coveted Springfield Twp. area!!! This property boasts a 6+++ car garage, with front and back entry and 100-amp service perfect for storing all the toys, or perhaps, converting to a horse barn with multiple stalls plus another shed just in case for more storage. A Pavilion 11 X 16 graces the property, including a large front covered Porch 10 X 20, side porch with trex decking/vinyl railing, that is easy to maintain! At the rear of this home a lovely concrete patio, all of this just complements the property allowing for comfortable outdoor entertaining and a promise of peaceful sunsets and sunrises as well as additional entertaining space where everyone can spread out comfortably. The Roof, Vinyl siding, Stone accents, windows, hot water tank, Mahoning Valley Water Treatment System and septic are all newer affording homeowners peace of mind. Upon entering the home, you are met with an open living room, updated kitchen, and dining area. The Kitchen boasts heated radiant flooring, a walk-in pantry, many cabinets and a large island, with wood style luxury laminate flooring throughout the entire First Floor. Lots of natural lighting in this home. The Primary Bedroom comes complete with a walk-in closet, while the Primary bathroom, totally remodeled, offers a soaking tub and 4 ft. walk in ceramic shower!! As Above So Below!!!! The full, walk-out Lower Level is completely finished with Berber carpet throughout along with a full kitchen, dining/office area, living area, rec room, bedroom and full bath. There is plenty of electricity to keep this home going with a newer 200 AMP service. Insulation is up to code. Glass Block windows in the lower level. All the new appliances stay with this home including the washer and dryer. Reverse osmosis for drinking???????????????????????????????? water.
$743,000
4347 Dobbins Road Poland, OH 44514
- Type:
- Single Family
- Sq.Ft.:
- 2,052
- Status:
- Active
- Beds:
- 3
- Lot size:
- 17.05 Acres
- Year built:
- 1955
- Baths:
- 3.00
- MLS#:
- 5062835
- Subdivision:
- Township/Poland
ADDITIONAL INFORMATION
17 Acres! This stunning 3-bedroom, 3-bathroom home offers the perfect blend of modern convenience and natural beauty, ideally situated within the Poland School District. 3 spacious bedrooms, including a luxurious first-floor master suite. 3 beautifully remodeled bathrooms, featuring a stunning walk-in tile shower in the master bath. Enjoy cozy evenings by the fireplace in the inviting living room, ideal for relaxation. The open-concept kitchen boasts exquisite cherry cabinets, providing ample storage and a warm, inviting atmosphere. A convenient mud room offers additional storage and easy access from the outdoors. Plenty of closet space throughout, including a spacious walk-in closet. Convenient first floor laundry for easy access and functionality. The large two-car garage provides both parking and extra storage options. Newly installed front and back concrete patios with vintage sandstone accents, perfect for outdoor entertaining or enjoying the serene surroundings. New hot water tank, electrical, furnace, and air conditioning system for year-round comfort. This property, set on 17 scenic acres, offers versatility for potential buyers. It can be divided, with public water onsite, and public sanitary nearby, making it suitable for development, or families looking for a spacious home or for recreational activities such as hunting, 4-wheeling, and bird watching. It's an ideal spot for nature lovers as well. The possibilities are endless! Schedule a showing TODAY to experience the potential of this remarkable property firsthand!
- Type:
- Condo
- Sq.Ft.:
- 1,398
- Status:
- Active
- Beds:
- 2
- Lot size:
- 0.05 Acres
- Year built:
- 1995
- Baths:
- 2.00
- MLS#:
- 5061178
- Subdivision:
- Roberto Place Condo
ADDITIONAL INFORMATION
Your Poland condo search is over!!! Check out this great unit located in Roberto Place! ONLY $269,900! Upon entering you'll notice the open floor plan and abundance of light that bathes this space with warmth! The Living room here is sooo spacious and features a gas fireplace! This room also gives you access to the wrap around deck and a Florida room that could be used in a ton of different ways!! In the kitchen you'll find plenty of cabinet space, and even Corian countertops! You're going to want to see the master suite here! The bedroom is massive and connects to an updated master bath with newer tile and a double vanity!! The main floor is also home to another large bedroom, full bath and even a first floor laundry!! WAIT THERE'S MORE!!! This condo has a full basement with a sump pump!!! Plenty of storage here and could be finished off for more living space!! Additional features include a 2 car attached garage, central air and front porch!! This is a MUST SEE MUST BUY PROPERTY! Schedule a showing today!!
- Type:
- Condo
- Sq.Ft.:
- 1,750
- Status:
- Active
- Beds:
- 3
- Year built:
- 2024
- Baths:
- 2.00
- MLS#:
- 5058117
- Subdivision:
- Western Reserve Trails
ADDITIONAL INFORMATION
Welcome to an unparalleled living experience with The Ryno Organization's latest offering—26 new construction ranch-style townhomes in the heart of Poland. Designed to blend modern convenience with classic charm, these homes are perfect for those seeking both luxury and practicality. Spacious Layout: Each townhome boasts 1,750 square feet of thoughtfully designed living space, featuring three well-sized bedrooms and two full bathrooms. The open-concept floor plan includes 9-foot ceilings throughout, enhancing the sense of space and light. Vaulted Ceilings: Enjoy the grandeur of vaulted ceilings in the family room, providing an airy and expansive atmosphere ideal for relaxing or entertaining. Full Basement: Benefit from additional space with a full basement, offering versatility for storage, hobbies, or future expansion. Premium Construction: Each townhome features poured concrete foundation walls for superior durability and insulation. Gourmet Kitchen: Cook and entertain in style with elegant granite countertops and high-quality KraftMaid cabinets. The kitchen is designed to be both functional and beautiful, making meal preparation a pleasure. Luxurious Bathrooms: Indulge in the custom walk-in shower in the master bath, adding a touch of spa-like luxury to your daily routine. Prime Location: Located close to dining, entertainment, and shopping, these townhomes offer the convenience of easy access to everything you need while still providing a tranquil retreat. Fee Simple Lots: Enjoy the benefits of fee simple ownership with low HOA fees, giving you greater control over your property while keeping costs minimal. Pick and choose everything inside the Townhomes from every color to every fixture with allowances for everything. Contact us today to schedule a tour and see firsthand what makes these homes truly exceptional.
- Type:
- Condo
- Sq.Ft.:
- 1,750
- Status:
- Active
- Beds:
- 3
- Year built:
- 2024
- Baths:
- 2.00
- MLS#:
- 5059221
- Subdivision:
- Western Reserve Trails
ADDITIONAL INFORMATION
Welcome to an unparalleled living experience with The Ryno Organization's latest offering—26 new construction ranch-style townhomes in the heart of Poland. Designed to blend modern convenience with classic charm, these homes are perfect for those seeking both luxury and practicality. Spacious Layout: Each townhome boasts 1,750 square feet of thoughtfully designed living space, featuring three well-sized bedrooms and two full bathrooms. The open-concept floor plan includes 9-foot ceilings throughout, enhancing the sense of space and light. Vaulted Ceilings: Enjoy the grandeur of vaulted ceilings in the family room, providing an airy and expansive atmosphere ideal for relaxing or entertaining. Full Basement: Benefit from additional space with a full basement, offering versatility for storage, hobbies, or future expansion. Premium Construction: Each townhome features poured concrete foundation walls for superior durability and insulation. Gourmet Kitchen: Cook and entertain in style with elegant granite countertops and high-quality KraftMaid cabinets. The kitchen is designed to be both functional and beautiful, making meal preparation a pleasure. Luxurious Bathrooms: Indulge in the custom walk-in shower in the master bath, adding a touch of spa-like luxury to your daily routine. Prime Location: Located close to dining, entertainment, and shopping, these townhomes offer the convenience of easy access to everything you need while still providing a tranquil retreat. Fee Simple Lots: Enjoy the benefits of fee simple ownership with low HOA fees, giving you greater control over your property while keeping costs minimal. Pick and choose everything inside the Townhomes from every color to every fixture with allowances for everything. Contact us today to schedule a tour and see firsthand what makes these homes truly exceptional.
- Type:
- Condo
- Sq.Ft.:
- 1,750
- Status:
- Active
- Beds:
- 3
- Year built:
- 2024
- Baths:
- 2.00
- MLS#:
- 5059213
- Subdivision:
- Western Reserve Trails
ADDITIONAL INFORMATION
Welcome to an unparalleled living experience with The Ryno Organization's latest offering—26 new construction ranch-style townhomes in the heart of Poland. Designed to blend modern convenience with classic charm, these homes are perfect for those seeking both luxury and practicality. Spacious Layout: Each townhome boasts 1,750 square feet of thoughtfully designed living space, featuring three well-sized bedrooms and two full bathrooms. The open-concept floor plan includes 9-foot ceilings throughout, enhancing the sense of space and light. Vaulted Ceilings: Enjoy the grandeur of vaulted ceilings in the family room, providing an airy and expansive atmosphere ideal for relaxing or entertaining. Full Basement: Benefit from additional space with a full basement, offering versatility for storage, hobbies, or future expansion. Premium Construction: Each townhome features poured concrete foundation walls for superior durability and insulation. Gourmet Kitchen: Cook and entertain in style with elegant granite countertops and high-quality KraftMaid cabinets. The kitchen is designed to be both functional and beautiful, making meal preparation a pleasure. Luxurious Bathrooms: Indulge in the custom walk-in shower in the master bath, adding a touch of spa-like luxury to your daily routine. Prime Location: Located close to dining, entertainment, and shopping, these townhomes offer the convenience of easy access to everything you need while still providing a tranquil retreat. Fee Simple Lots: Enjoy the benefits of fee simple ownership with low HOA fees, giving you greater control over your property while keeping costs minimal. Pick and choose everything inside the Townhomes from every color to every fixture with allowances for everything. Contact us today to schedule a tour and see firsthand what makes these homes truly exceptional.
- Type:
- Condo
- Sq.Ft.:
- 1,750
- Status:
- Active
- Beds:
- 3
- Year built:
- 2024
- Baths:
- 2.00
- MLS#:
- 5059210
- Subdivision:
- Western Reserve Trails
ADDITIONAL INFORMATION
Welcome to an unparalleled living experience with The Ryno Organization's latest offering—26 new construction ranch-style townhomes in the heart of Poland. Designed to blend modern convenience with classic charm, these homes are perfect for those seeking both luxury and practicality. Spacious Layout: Each townhome boasts 1,750 square feet of thoughtfully designed living space, featuring three well-sized bedrooms and two full bathrooms. The open-concept floor plan includes 9-foot ceilings throughout, enhancing the sense of space and light. Vaulted Ceilings: Enjoy the grandeur of vaulted ceilings in the family room, providing an airy and expansive atmosphere ideal for relaxing or entertaining. Full Basement: Benefit from additional space with a full basement, offering versatility for storage, hobbies, or future expansion. Premium Construction: Each townhome features poured concrete foundation walls for superior durability and insulation. Gourmet Kitchen: Cook and entertain in style with elegant granite countertops and high-quality KraftMaid cabinets. The kitchen is designed to be both functional and beautiful, making meal preparation a pleasure. Luxurious Bathrooms: Indulge in the custom walk-in shower in the master bath, adding a touch of spa-like luxury to your daily routine. Prime Location: Located close to dining, entertainment, and shopping, these townhomes offer the convenience of easy access to everything you need while still providing a tranquil retreat. Fee Simple Lots: Enjoy the benefits of fee simple ownership with low HOA fees, giving you greater control over your property while keeping costs minimal. Pick and choose everything inside the Townhomes from every color to every fixture with allowances for everything. Contact us today to schedule a tour and see firsthand what makes these homes truly exceptional.
- Type:
- Condo
- Sq.Ft.:
- 1,750
- Status:
- Active
- Beds:
- 3
- Year built:
- 2024
- Baths:
- 2.00
- MLS#:
- 5058119
- Subdivision:
- Western Reserve Trails
ADDITIONAL INFORMATION
Welcome to an unparalleled living experience with The Ryno Organization's latest offering—26 new construction ranch-style townhomes in the heart of Poland. Designed to blend modern convenience with classic charm, these homes are perfect for those seeking both luxury and practicality. Spacious Layout: Each townhome boasts 1,750 square feet of thoughtfully designed living space, featuring three well-sized bedrooms and two full bathrooms. The open-concept floor plan includes 9-foot ceilings throughout, enhancing the sense of space and light. Vaulted Ceilings: Enjoy the grandeur of vaulted ceilings in the family room, providing an airy and expansive atmosphere ideal for relaxing or entertaining. Full Basement: Benefit from additional space with a full basement, offering versatility for storage, hobbies, or future expansion. Premium Construction: Each townhome features poured concrete foundation walls for superior durability and insulation. Gourmet Kitchen: Cook and entertain in style with elegant granite countertops and high-quality KraftMaid cabinets. The kitchen is designed to be both functional and beautiful, making meal preparation a pleasure. Luxurious Bathrooms: Indulge in the custom walk-in shower in the master bath, adding a touch of spa-like luxury to your daily routine. Prime Location: Located close to dining, entertainment, and shopping, these townhomes offer the convenience of easy access to everything you need while still providing a tranquil retreat. Fee Simple Lots: Enjoy the benefits of fee simple ownership with low HOA fees, giving you greater control over your property while keeping costs minimal. Pick and choose everything inside the Townhomes from every color to every fixture with allowances for everything. Contact us today to schedule a tour and see firsthand what makes these homes truly exceptional.
- Type:
- Condo
- Sq.Ft.:
- 1,750
- Status:
- Active
- Beds:
- 3
- Year built:
- 2024
- Baths:
- 2.00
- MLS#:
- 5057711
- Subdivision:
- Western Reserve Trails
ADDITIONAL INFORMATION
Welcome to an unparalleled living experience with The Ryno Organization's latest offering—26 new construction ranch-style townhomes in the heart of Poland. Designed to blend modern convenience with classic charm, these homes are perfect for those seeking both luxury and practicality. Spacious Layout: Each townhome boasts 1,750 square feet of thoughtfully designed living space, featuring three well-sized bedrooms and two full bathrooms. The open-concept floor plan includes 9-foot ceilings throughout, enhancing the sense of space and light. Vaulted Ceilings: Enjoy the grandeur of vaulted ceilings in the family room, providing an airy and expansive atmosphere ideal for relaxing or entertaining. Full Basement: Benefit from additional space with a full basement, offering versatility for storage, hobbies, or future expansion. Premium Construction: Each townhome features poured concrete foundation walls for superior durability and insulation. Gourmet Kitchen: Cook and entertain in style with elegant granite countertops and high-quality KraftMaid cabinets. The kitchen is designed to be both functional and beautiful, making meal preparation a pleasure. Luxurious Bathrooms: Indulge in the custom walk-in shower in the master bath, adding a touch of spa-like luxury to your daily routine. Prime Location: Located close to dining, entertainment, and shopping, these townhomes offer the convenience of easy access to everything you need while still providing a tranquil retreat. Fee Simple Lots: Enjoy the benefits of fee simple ownership with low HOA fees, giving you greater control over your property while keeping costs minimal. Pick and choose everything inside the Townhomes from every color to every fixture with allowances for everything. Contact us today to schedule a tour and see firsthand what makes these homes truly exceptional.
- Type:
- Condo
- Sq.Ft.:
- 1,750
- Status:
- Active
- Beds:
- 3
- Year built:
- 2024
- Baths:
- 2.00
- MLS#:
- 5057705
- Subdivision:
- Western Reserve Trails
ADDITIONAL INFORMATION
Welcome to an unparalleled living experience with The Ryno Organization's latest offering—26 new construction ranch-style townhomes in the heart of Poland. Designed to blend modern convenience with classic charm, these homes are perfect for those seeking both luxury and practicality. Spacious Layout: Each townhome boasts 1,750 square feet of thoughtfully designed living space, featuring three well-sized bedrooms and two full bathrooms. The open-concept floor plan includes 9-foot ceilings throughout, enhancing the sense of space and light. Vaulted Ceilings: Enjoy the grandeur of vaulted ceilings in the family room, providing an airy and expansive atmosphere ideal for relaxing or entertaining. Full Basement: Benefit from additional space with a full basement, offering versatility for storage, hobbies, or future expansion. Premium Construction: Each townhome features poured concrete foundation walls for superior durability and insulation. Gourmet Kitchen: Cook and entertain in style with elegant granite countertops and high-quality KraftMaid cabinets. The kitchen is designed to be both functional and beautiful, making meal preparation a pleasure. Luxurious Bathrooms: Indulge in the custom walk-in shower in the master bath, adding a touch of spa-like luxury to your daily routine. Prime Location: Located close to dining, entertainment, and shopping, these townhomes offer the convenience of easy access to everything you need while still providing a tranquil retreat. Fee Simple Lots: Enjoy the benefits of fee simple ownership with low HOA fees, giving you greater control over your property while keeping costs minimal. Pick and choose everything inside the Townhomes from every color to every fixture with allowances for everything. Contact us today to schedule a tour and see firsthand what makes these homes truly exceptional.
- Type:
- Condo
- Sq.Ft.:
- 1,750
- Status:
- Active
- Beds:
- 3
- Year built:
- 2024
- Baths:
- 2.00
- MLS#:
- 5057695
- Subdivision:
- Western Reserve Trails
ADDITIONAL INFORMATION
Welcome to an unparalleled living experience with The Ryno Organization's latest offering—26 new construction ranch-style townhomes in the heart of Poland. Designed to blend modern convenience with classic charm, these homes are perfect for those seeking both luxury and practicality. Spacious Layout: Each townhome boasts 1,750 square feet of thoughtfully designed living space, featuring three well-sized bedrooms and two full bathrooms. The open-concept floor plan includes 9-foot ceilings throughout, enhancing the sense of space and light. Vaulted Ceilings: Enjoy the grandeur of vaulted ceilings in the family room, providing an airy and expansive atmosphere ideal for relaxing or entertaining. Full Basement: Benefit from additional space with a full basement, offering versatility for storage, hobbies, or future expansion. Premium Construction: Each townhome features poured concrete foundation walls for superior durability and insulation. Gourmet Kitchen: Cook and entertain in style with elegant granite countertops and high-quality KraftMaid cabinets. The kitchen is designed to be both functional and beautiful, making meal preparation a pleasure. Luxurious Bathrooms: Indulge in the custom walk-in shower in the master bath, adding a touch of spa-like luxury to your daily routine. Prime Location: Located close to dining, entertainment, and shopping, these townhomes offer the convenience of easy access to everything you need while still providing a tranquil retreat. Fee Simple Lots: Enjoy the benefits of fee simple ownership with low HOA fees, giving you greater control over your property while keeping costs minimal. Pick and choose everything inside the Townhomes from every color to every fixture with allowances for everything. Contact us today to schedule a tour and see firsthand what makes these homes truly exceptional.
- Type:
- Condo
- Sq.Ft.:
- 1,750
- Status:
- Active
- Beds:
- 3
- Year built:
- 2024
- Baths:
- 2.00
- MLS#:
- 5057566
- Subdivision:
- Western Reserve Trails
ADDITIONAL INFORMATION
Welcome to an unparalleled living experience with The Ryno Organization's latest offering—26 new construction ranch-style townhomes in the heart of Poland. Designed to blend modern convenience with classic charm, these homes are perfect for those seeking both luxury and practicality. Spacious Layout: Each townhome boasts 1,750 square feet of thoughtfully designed living space, featuring three well-sized bedrooms and two full bathrooms. The open-concept floor plan includes 9-foot ceilings throughout, enhancing the sense of space and light. Vaulted Ceilings: Enjoy the grandeur of vaulted ceilings in the family room, providing an airy and expansive atmosphere ideal for relaxing or entertaining. Full Basement: Benefit from additional space with a full basement, offering versatility for storage, hobbies, or future expansion. Premium Construction: Each townhome features poured concrete foundation walls for superior durability and insulation. Gourmet Kitchen: Cook and entertain in style with elegant granite countertops and high-quality KraftMaid cabinets. The kitchen is designed to be both functional and beautiful, making meal preparation a pleasure. Luxurious Bathrooms: Indulge in the custom walk-in shower in the master bath, adding a touch of spa-like luxury to your daily routine. Prime Location: Located close to dining, entertainment, and shopping, these townhomes offer the convenience of easy access to everything you need while still providing a tranquil retreat. Fee Simple Lots: Enjoy the benefits of fee simple ownership with low HOA fees, giving you greater control over your property while keeping costs minimal. Pick and choose everything inside the Townhomes from every color to every fixture with allowances for everything. Contact us today to schedule a tour and see firsthand what makes these homes truly exceptional.
$224,900
2337 Bel Aire Lane Poland, OH 44514
- Type:
- Single Family
- Sq.Ft.:
- 1,564
- Status:
- Active
- Beds:
- 4
- Lot size:
- 0.27 Acres
- Year built:
- 1957
- Baths:
- 3.00
- MLS#:
- 5056675
ADDITIONAL INFORMATION
WOW WHAT A HOUSE!!! A pace-setting 4 bedroom remodeled cape cod with an inspiring large front patio and rear deck for hot summer days. EXQUISITE new kitchen with new stainless steel refrigerator, stove and built-in dishwasher, deluxe counter tops, recessed lighting and loads of beautiful cabinetry creating a terrific look. Spacious living room with open staircase to second floor with custom crafted banister. GLEAMING completely remodeled bathrooms with 2 half baths located on 1st and 2nd floor along with a fully remodeled bathroom on main floor with tub and shower combination. First floor laundry room with access to new rear deck. Vaulted ceiling in back sitting room. Oversized detached garage (24' WIDE X 32' LENGTH) along with a 16' x 10' shed. AMAZING rebuilt home from the interior to the exterior. BEAUTIFUL New floor coverings throughout, new furnace and central air conditioning, electrical service, freshly painted interior with soft pastel colors for a warm SPECIAL LOOK. THERE IS NOTHING TO DO!!! New vinyl siding, windows, new dimensional roof shingles... And where do I stop? You will not be disappointed...

The data relating to real estate for sale on this website comes in part from the Internet Data Exchange program of Yes MLS. Real estate listings held by brokerage firms other than the owner of this site are marked with the Internet Data Exchange logo and detailed information about them includes the name of the listing broker(s). IDX information is provided exclusively for consumers' personal, non-commercial use and may not be used for any purpose other than to identify prospective properties consumers may be interested in purchasing. Information deemed reliable but not guaranteed. Copyright © 2024 Yes MLS. All rights reserved.
Youngstown Real Estate
The median home value in Youngstown, OH is $52,100. This is lower than the county median home value of $132,600. The national median home value is $338,100. The average price of homes sold in Youngstown, OH is $52,100. Approximately 46.6% of Youngstown homes are owned, compared to 38.17% rented, while 15.23% are vacant. Youngstown real estate listings include condos, townhomes, and single family homes for sale. Commercial properties are also available. If you see a property you’re interested in, contact a Youngstown real estate agent to arrange a tour today!
Youngstown, Ohio 44514 has a population of 61,274. Youngstown 44514 is less family-centric than the surrounding county with 13.63% of the households containing married families with children. The county average for households married with children is 23.01%.
The median household income in Youngstown, Ohio 44514 is $31,020. The median household income for the surrounding county is $50,750 compared to the national median of $69,021. The median age of people living in Youngstown 44514 is 38.7 years.
Youngstown Weather
The average high temperature in July is 83.1 degrees, with an average low temperature in January of 17.4 degrees. The average rainfall is approximately 38.2 inches per year, with 40.3 inches of snow per year.

