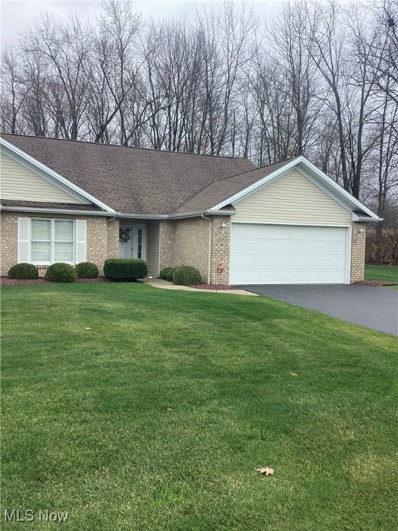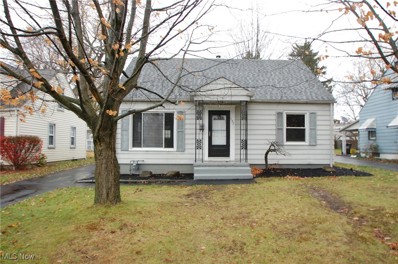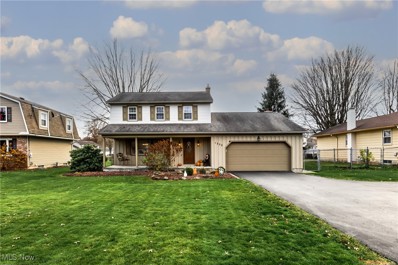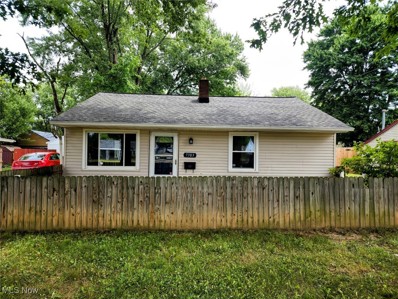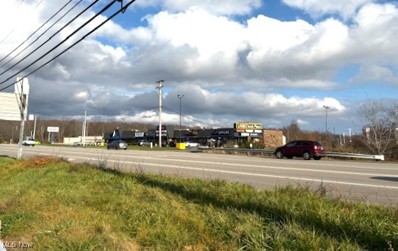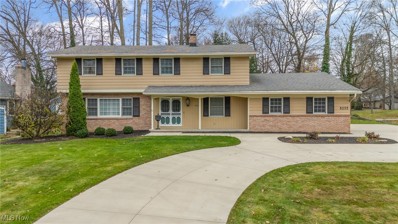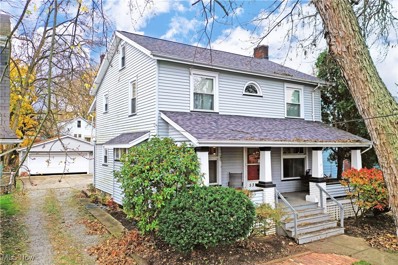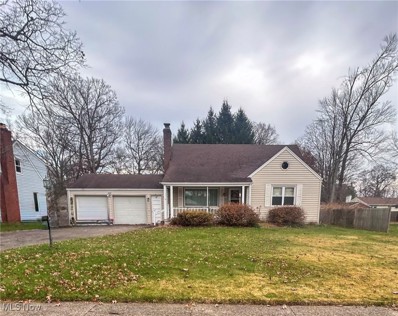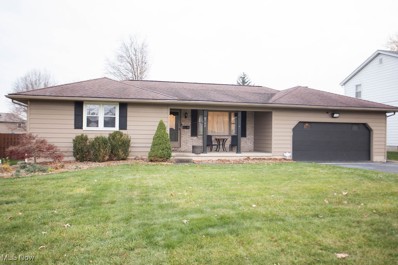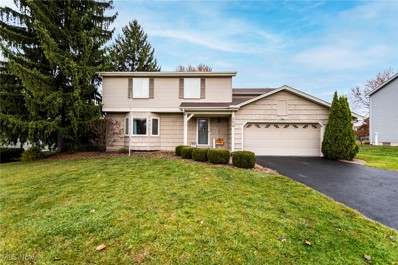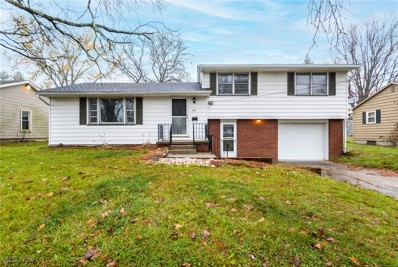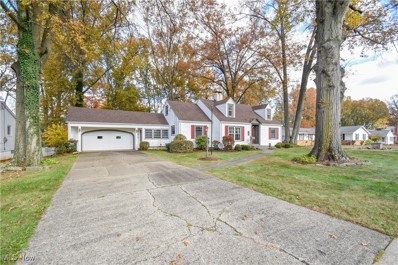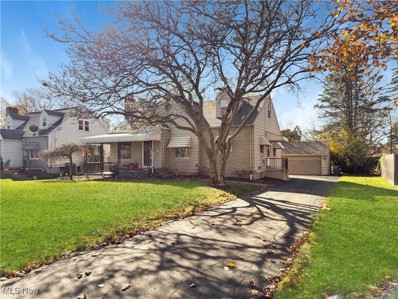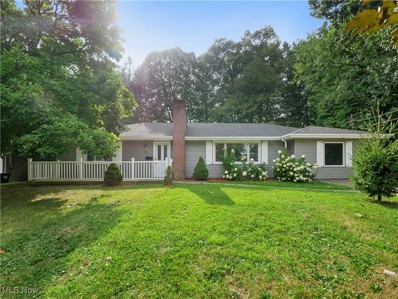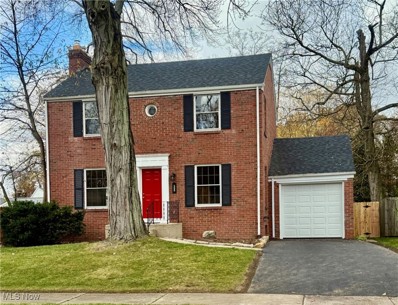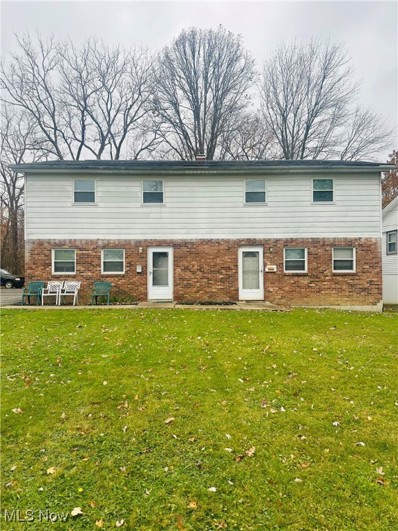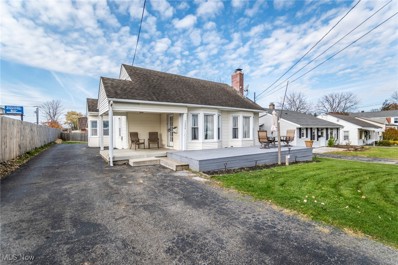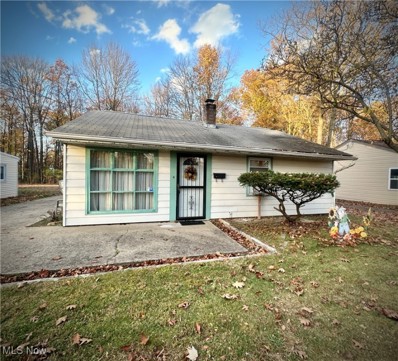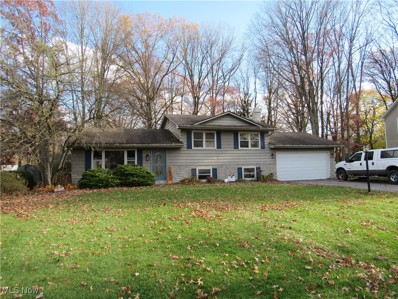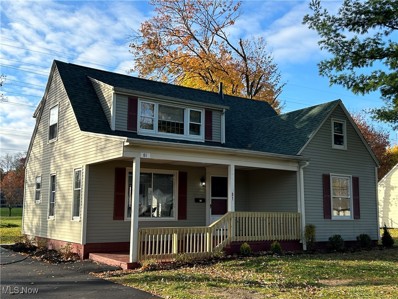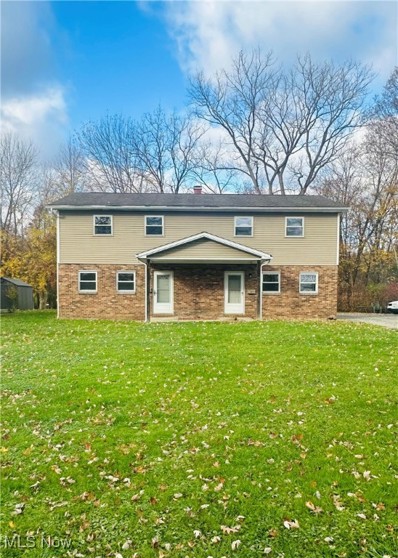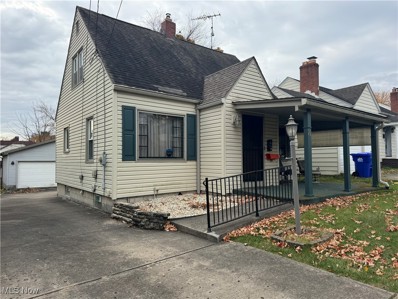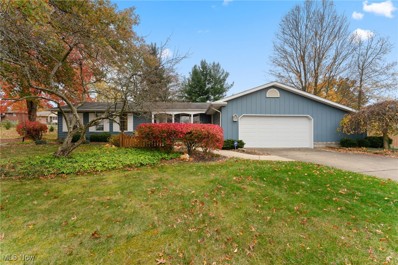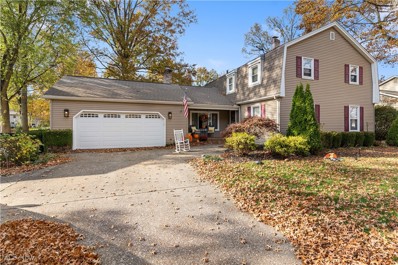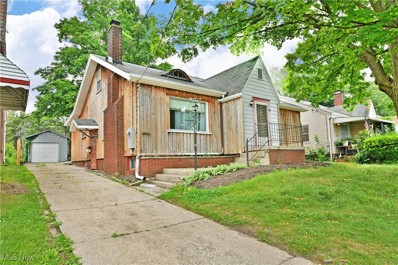Boardman OH Homes for Rent
The median home value in Boardman, OH is $217,500.
This is
higher than
the county median home value of $132,600.
The national median home value is $338,100.
The average price of homes sold in Boardman, OH is $217,500.
Approximately 60.58% of Boardman homes are owned,
compared to 31.84% rented, while
7.58% are vacant.
Boardman real estate listings include condos, townhomes, and single family homes for sale.
Commercial properties are also available.
If you see a property you’re interested in, contact a Boardman real estate agent to arrange a tour today!
- Type:
- Condo
- Sq.Ft.:
- n/a
- Status:
- NEW LISTING
- Beds:
- 2
- Lot size:
- 0.05 Acres
- Year built:
- 1996
- Baths:
- 2.00
- MLS#:
- 5086983
- Subdivision:
- Crimson Trails
ADDITIONAL INFORMATION
Bright and welcoming two bedroom, two bath ranch condo. Entry leads to great room with vaulted ceiling and brick fireplace. Dining room/office features tray ceiling. Kitchen includes spacious dinette and sliding doors to back patio. Primary bedroom has walk-in closet and en suite bathroom. Second bedroom is conveniently located next to second full bath. Large storage closets throughout. Laundry room and two car attached garage located off the kitchen complete this outstanding condo.
$144,900
132 Terrace Drive Boardman, OH 44512
- Type:
- Single Family
- Sq.Ft.:
- 1,200
- Status:
- NEW LISTING
- Beds:
- 3
- Lot size:
- 0.18 Acres
- Year built:
- 1948
- Baths:
- 2.00
- MLS#:
- 5086786
- Subdivision:
- Terrace Heights
ADDITIONAL INFORMATION
Super cute 3 bedroom 2 full bath cape cod in move in ready condition. Features a living room w/ new carpet, eat in kitchen w/ separate dinette area, all new stainless appliances. There are 2 bedrooms w/ new carpet on the first floor and 1 full bath. The second floor is large with one giant bedroom w/ all new carpet. There is a full basement w/ new furnace and AC plus a full bath.There is a 2 car detached garage and a recently sealed blacktop drive plus a covered back porch. The shingles on the house are about 5 years old and garage roof is brand new. Don't miss this adorable cape cod see it today.
$269,900
1255 Shields Road Boardman, OH 44511
- Type:
- Single Family
- Sq.Ft.:
- 1,578
- Status:
- NEW LISTING
- Beds:
- 3
- Lot size:
- 0.32 Acres
- Year built:
- 1974
- Baths:
- 3.00
- MLS#:
- 5086035
ADDITIONAL INFORMATION
FEEL LIKE YOU ARE ACTUALLY INSIDE THIS HOME! WALKTHROUGH THE 3D VIRTUAL TOUR OF THIS PROPERTY BY CLICKING THE LINK! Stunning two-story, three-bedroom Colonial located in the heart of beautiful Boardman, Ohio. It features numerous premium upgrades, including newer carpet and modern flooring and a newly remodeled kitchen with new countertops and appliances. The large family room, with a built-in entertainment center and fireplace, leads to a fabulous outdoor deck. Enjoy a spacious finished basement ideal for entertaining or additional living space. The property boasts a beautiful fenced-in backyard with a new shed and relaxing hot tub, perfect for outdoor gatherings or quiet evenings. Impeccably maintained and completely move-in ready. This home is a must-see and will not last!!
$125,000
7383 Oregon Trail Boardman, OH 44512
- Type:
- Single Family
- Sq.Ft.:
- n/a
- Status:
- NEW LISTING
- Beds:
- 3
- Lot size:
- 0.16 Acres
- Year built:
- 1951
- Baths:
- 1.00
- MLS#:
- 5086190
- Subdivision:
- Westward Ho
ADDITIONAL INFORMATION
Move right into this 3-bedroom 1 bath updated vinyl sided ranch with one car garage located in the heart of Boardman. Updates include Boiler, kitchen with new appliances 1 year old, laminate flooring thru out. Updated bathroom 5 years. Fenced in private backyard. Close to all major shopping areas. Priced to sell. Immediate possession.
- Type:
- Other
- Sq.Ft.:
- n/a
- Status:
- NEW LISTING
- Beds:
- n/a
- Lot size:
- 1.68 Acres
- Year built:
- 1981
- Baths:
- MLS#:
- 5086049
ADDITIONAL INFORMATION
BUSINESS ONLY!!
- Type:
- Single Family
- Sq.Ft.:
- 2,530
- Status:
- NEW LISTING
- Beds:
- 4
- Lot size:
- 0.46 Acres
- Year built:
- 1964
- Baths:
- 3.00
- MLS#:
- 5085796
- Subdivision:
- Lake Forest 1
ADDITIONAL INFORMATION
This Boardman residence meets all your expectations; we encourage you to take a closer look! The interior comprises a living room, a formal dining area, a kitchen fitted with appliances, a half bath, a family room featuring a fireplace, a laundry room, and a sunroom. On the upper level, you will find a generous owner's suite complete with a walk-in closet and an en suite bathroom, in addition to three more bedrooms and the main bathroom. The backyard is highlighted by a large deck and a storage shed. The basement presents opportunities for further living space. Furthermore, there is a two-car garage and a spacious wrap-around driveway (new concrete 2018) for additional parking. This property is ideally located near various restaurants, shopping venues, and entertainment options.
- Type:
- Single Family
- Sq.Ft.:
- n/a
- Status:
- NEW LISTING
- Beds:
- 3
- Lot size:
- 0.23 Acres
- Year built:
- 1920
- Baths:
- 2.00
- MLS#:
- 5085728
- Subdivision:
- Indianola Heights
ADDITIONAL INFORMATION
Welcome home! This charming 3 bedroom, 3 floor home in Boardman township is sure to please. You will be delighted upon arriving by the covered front porch that extends the full width of the home. Upon entering, the spacious rooms with high ceilings will provide ample living space, along with character and charm from the beautiful woodwork and built-ins. The huge living room can be broken up into 2 living spaces and offers a centrally located fireplace. The dining room is also oversized with a built in buffet, offering storage and a large counter top space. The fully equipped kitchen is home to an ample sized pantry along with a nook area that can be used for storage or as an "eat-in" area. Upstairs are 3 generous sized bedrooms with walk-in closets, a hallway with built-ins, the oversized main bathroom and the primary suite w/ half bath. The third floor of the home would make a great bonus/game room and provides additional storage. Laundry and additional storage can be found in the basement. The back yard is partially fenced, has a fire-pit area and a detached 2-car garage. New roof and appliances in 2023. Brand new HWT (11/2024). Windows less than 5 yrs old. Call today to see this beautiful home before it's gone!
- Type:
- Single Family
- Sq.Ft.:
- 1,465
- Status:
- NEW LISTING
- Beds:
- 3
- Lot size:
- 0.26 Acres
- Year built:
- 1955
- Baths:
- 2.00
- MLS#:
- 5085988
- Subdivision:
- Lake Newport
ADDITIONAL INFORMATION
Cute, cozy and centrally located this 3 bedroom cape cod in the Boardman School district is nestled beside Mill Creek. Enjoy outdoor living by the park on your covered front porch, enclosed back patio and fenced in backyard. Inside the home features hardwood floors and a spacious living room with fireplace. Formal dining room that is open to the kitchen- great for entertaining! Kitchen appliances stay. 2 bedrooms on the first floor and a large bedroom with extra storage on the 2nd floor. Full basement. 2 car attached garage. Home warranty provided for worry free purchase. Call today!
- Type:
- Single Family
- Sq.Ft.:
- 2,273
- Status:
- NEW LISTING
- Beds:
- 3
- Lot size:
- 0.3 Acres
- Year built:
- 1978
- Baths:
- 2.00
- MLS#:
- 5086115
- Subdivision:
- Applewood Acres
ADDITIONAL INFORMATION
Convenient location for this three bedroom aluminium sided ranch. Spacious living room, large eat-in kitchen, family room with fireplace with access to fenced backyard. Large deck and fire pit perfect for summer nights. Vinyl replacement windows, two full baths, recreation room with bar and extra playroom. Must see!
$325,000
156 Roche Way Boardman, OH 44512
- Type:
- Single Family
- Sq.Ft.:
- 2,860
- Status:
- Active
- Beds:
- 4
- Lot size:
- 0.39 Acres
- Year built:
- 1973
- Baths:
- 3.00
- MLS#:
- 5085332
- Subdivision:
- Woodland Gardens
ADDITIONAL INFORMATION
Discover your dream home at 156 Roche Way, a stunning Colonial residence boasting 4 bedrooms, 2.5 baths, and over 2,100 square feet of living space. The kitchen features tastefully updated neutral cabinetry, a stylish tile backsplash, stainless steel appliances, and granite countertops, accompanied by a sleek see-through fireplace. The first floor comprises a spacious living room, family room, and half bathroom. Upstairs, four bedrooms and two well-appointed full bathrooms await, including a primary suite with a brand-new master bath and separate sitting area. The backyard is a tranquil retreat, complete with an in-ground pool, two-tiered deck, gazebo, and more! Pella windows with micro blinds, a new pool heater 2024, and pool cover 2024. This exceptional home in Boardman offers a great opportunity for those seeking a wonderful living experience.
- Type:
- Single Family
- Sq.Ft.:
- 1,522
- Status:
- Active
- Beds:
- 3
- Lot size:
- 0.33 Acres
- Year built:
- 1960
- Baths:
- 2.00
- MLS#:
- 5084865
- Subdivision:
- Applewood Acres
ADDITIONAL INFORMATION
This lovely 3 Bed 1.5 Bath 3-level split home is located in the desirable neighborhood of Applewood Acres. Conveniently accessible to all the amenities of shopping and dining Boardman has to offer. New LVT flooring and paint throughout. You are greeted into your spacious living room offering plenty of natural lighting and opening up the the dining room with double door access to the covered back porch and yard. The kitchen is complete with stainless appliances and plenty of room for a breakfast table. Upstairs, you will find 3 bedrooms and full bath with additional built-in cabinetry in the hallway. Heading downstairs, is a half bath, garage access, second entry door and a drop zone with built-in cabinetry. On the lowest level is your basement/flex space area perfect for a second living area, office, or home gym, complete with laundry and opportunity for an additional shower. Call today and let's get you settled in for the New Year!
- Type:
- Single Family
- Sq.Ft.:
- 3,177
- Status:
- Active
- Beds:
- 4
- Lot size:
- 0.45 Acres
- Year built:
- 1947
- Baths:
- 3.00
- MLS#:
- 5085451
- Subdivision:
- Golf Lands Estates
ADDITIONAL INFORMATION
Welcome to 750 Crestview Drive! This stunning 4-bedroom, 3-bathroom home spans nearly 2,400 sqft and offers the perfect combination of charm, modern updates, and functional living spaces. From the moment you walk in, you’ll notice the gorgeous hardwood floors throughout much of the main level, leading you to the beautifully updated kitchen featuring sleek countertops, modern appliances, and plenty of cabinet space—a true dream for any home chef. The main floor boasts 2 spacious bedrooms and an updated bathroom with a walk-in shower and elegant glass doors. Upstairs, you’ll find 2 additional bedrooms, each with ample closet space, and a luxurious bathroom featuring a soaking jacuzzi tub, perfect for relaxing at the end of the day. The partially finished basement provides extra space for a recreation room, home gym, or additional storage. Step outside to a large, fenced-in backyard with a stunning brick paver patio, an enclosed all-season room, and a storage shed—ideal for outdoor entertaining or simply enjoying some peace and quiet. With an attached 2-car garage, this home offers plenty of convenience and functionality. Don’t miss your chance to see everything 750 Crestview Drive has to offer. Call today to schedule your private tour and make this beautiful home yours!
- Type:
- Single Family
- Sq.Ft.:
- 2,010
- Status:
- Active
- Beds:
- 3
- Lot size:
- 0.25 Acres
- Year built:
- 1950
- Baths:
- 2.00
- MLS#:
- 5083965
- Subdivision:
- New England Lanes
ADDITIONAL INFORMATION
This charming and spacious Cape Cod home, located in the Boardman Local School District, offers an ideal blend of classic appeal and modern updates. Nestled in an established neighborhood, this residence features stone accents, a newer roof, and beautifully manicured landscaping, ensuring low-maintenance living with undeniable curb appeal. A large, covered front porch welcomes you home, complemented by a two-car garage. Inside, abundant natural light flows through newer vinyl windows, highlighting the stunning hardwood floors throughout. The front entryway, complete with a coat closet, opens to a generously sized living room featuring a cozy fireplace. This space seamlessly connects to the open kitchen and dining area, where an updated kitchen boasts sleek Samsung stainless steel appliances. The main floor includes two spacious bedrooms, one with a walk-in closet and the other with double closets, along with a full bathroom. Upstairs, discover the ultimate primary suite or potential in-law suite with an open loft/bonus room, an expansive walk-in closet, a beautifully remodeled full bathroom featuring a subway-tile shower, and a third bedroom. A full, unfinished basement provides ample storage space and endless potential for future living areas. Recent upgrades include a new furnace, central air, hot water tank, electrical systems, washer, and dryer. Don’t miss this opportunity—contact your agent today for more information and to schedule a private tour!
$189,999
4804 Grover Drive Boardman, OH 44512
- Type:
- Single Family
- Sq.Ft.:
- 1,770
- Status:
- Active
- Beds:
- 4
- Lot size:
- 0.42 Acres
- Year built:
- 1953
- Baths:
- 2.00
- MLS#:
- 5083901
- Subdivision:
- Sonja Heights
ADDITIONAL INFORMATION
Welcome to this beautifully remodeled ranch, where contemporary design meets comfort. This home features four generously sized bedrooms and beautifully tiled bathrooms that add a touch of luxury. The spacious kitchen, complete with all-new stainless steel appliances, serves as the heart of the home, perfect for both everyday living and entertaining. With its stylish updates and inviting layout, this home is ready to impress. Furnace, A/C, and Roof were all updated this year.
$199,000
4432 Erie Street Boardman, OH 44512
- Type:
- Single Family
- Sq.Ft.:
- 1,296
- Status:
- Active
- Beds:
- 3
- Lot size:
- 0.12 Acres
- Year built:
- 1942
- Baths:
- 1.00
- MLS#:
- 5083262
- Subdivision:
- City/Youngstown
ADDITIONAL INFORMATION
Experience the warmth of home in this meticulously crafted residence, boasting a neutral color palette and superior quality throughout. The kitchen showcases new flooring, fresh paint, and appliances, ideal for culinary enthusiasts and entertainers. Flexible living spaces cater to your unique needs in a spacious dining room and living room, while the primary bathroom features bespoke black and white tile work. Bedrooms are adorned with beautiful hardwood flooring and fresh paint. Enjoy serene moments in the expansive fenced-in backyard or create your own personalized sanctuary in the basement, in the partially finished area of the basement, there is potential to expand existing bathroom. Additional highlights include a brand new driveway, new furnace 2024, A/C unit 2024, chimney liner 2024, HWT 2024, and roof 2020, making this home move-in ready!
- Type:
- Duplex
- Sq.Ft.:
- n/a
- Status:
- Active
- Beds:
- 4
- Lot size:
- 0.22 Acres
- Year built:
- 1974
- Baths:
- 4.00
- MLS#:
- 5083711
- Subdivision:
- Beechwood Estates
ADDITIONAL INFORMATION
Side by side duplex located on a quiet dead-end street. This maintained duplex offers an opportunity for both homeowners and investors. Property is ideal for living on one side and renting out the other side. They each have their own gas and electricity. Both units offer 2 bedroom, 1.5 baths. This is a must see and won't last long.
- Type:
- Single Family
- Sq.Ft.:
- 1,634
- Status:
- Active
- Beds:
- 5
- Lot size:
- 0.17 Acres
- Year built:
- 1955
- Baths:
- 2.00
- MLS#:
- 5083431
- Subdivision:
- Boardman Park
ADDITIONAL INFORMATION
Welcome to this versatile 5-bedroom Boardman home, ideal for use as a spacious single-family residence or a duplex with distinct living areas. The main floor boasts beautifully maintained hardwood floors, an expansive living room with a cozy fireplace and bay window, a full bath with a whirlpool soak tub, and three generously sized bedrooms. The eat-in kitchen is complete with maple cabinets, a range with double oven, microwave, refrigerator, and built-in hallway cabinets perfect for a pantry or additional storage. The second level functions as an additional living suite with a separate entrance, featuring two bedrooms, a living room, a kitchenette with ceramic tile, an electric range and sink, and a full bath. Outside, enjoy a wood front deck and covered porch—ideal for entertaining—as well as a fenced backyard for privacy. Additional highlights include: Recent Upgrades: Newer roof (7 years), electric service, furnace (2018), AC (2023), hot water tank (2020), insulation (2021), lighting (2021), carpet on the second floor (2022), and a new sump pump. Situated in the heart of Boardman, close to shopping, dining, parks, and more. This home combines character, flexibility, and modern updates in a prime location. Don’t miss this opportunity—schedule your tour today!
- Type:
- Single Family
- Sq.Ft.:
- 720
- Status:
- Active
- Beds:
- 2
- Lot size:
- 0.22 Acres
- Year built:
- 1950
- Baths:
- 1.00
- MLS#:
- 5083056
- Subdivision:
- Millwood Park
ADDITIONAL INFORMATION
All 1 story home with no stairs, on a dead end street. Home has an updated kitchen with new cabinets, countertops, recess lighting, and flooring. All appliances stay. Updated bathroom with walk in shower, and new vanity. Backyard features a small fenced in area, 2 car detached garage, and wooded view.
- Type:
- Single Family
- Sq.Ft.:
- n/a
- Status:
- Active
- Beds:
- 3
- Lot size:
- 0.33 Acres
- Year built:
- 1973
- Baths:
- 2.00
- MLS#:
- 5083029
- Subdivision:
- Lockwood Village
ADDITIONAL INFORMATION
MOVE IN READY home located in Boardman Township and Canfield School District. The home offers a lower level with a half bath, family room with a fireplace and laundry area with access to the attached two car garage. The main floor offers a living room, kitchen, dining room and the 4 season/sunroom which is currently being used a gym but this room adds additional living space. The 4 season room has access to a back deck and backyard which is fenced. The second floor is where you will find all your bedrooms and the full bath. The primary bedroom has a separate entrance to the full bath.
$189,000
81 Romaine Avenue Boardman, OH 44512
- Type:
- Single Family
- Sq.Ft.:
- 1,593
- Status:
- Active
- Beds:
- 4
- Lot size:
- 0.14 Acres
- Year built:
- 1947
- Baths:
- 2.00
- MLS#:
- 5082930
- Subdivision:
- Clever
ADDITIONAL INFORMATION
Beautiful, newly remodeled spacious 2 story featuring 2 bedrooms and new bathroom on the 1st floor and 2 bedrooms and new bath on the 2nd floor with walk-in closets. The home is located in the heart of Boardman near Akron Children's Hospital, on a double lot. The kitchen features all new cabinets with granite counter tops, subway tile backsplash and all new stainless-steel appliances. Nice hardwood and new laminate flooring throughout. Updated electric, new light fixtures and ceiling fans, high efficiency furnace and glass block windows. Enjoy the outside with a new backyard deck and a covered front porch with new landscaping, a new driveway and new storage shed. The home is very clean and freshly painted and ready to move into.
- Type:
- Duplex
- Sq.Ft.:
- n/a
- Status:
- Active
- Beds:
- 5
- Lot size:
- 0.22 Acres
- Year built:
- 1974
- Baths:
- 4.00
- MLS#:
- 5082856
- Subdivision:
- Beechwood Estates
ADDITIONAL INFORMATION
Updated move-in ready Side by Side Duplex located on a quiet dead-end street. This maintained Duplex offers an opportunity for both home owners and investors. Both units are vacant and ideal for living in one side and renting out the other side. Each unit has new flooring, newer carpeting and fresh paint. They each have their own gas and electric. The first unit offers 3 bedrooms, the second unit offer 2 bedrooms and 1 1/2 baths. This is a must see and won't last long.
- Type:
- Single Family
- Sq.Ft.:
- 1,192
- Status:
- Active
- Beds:
- 2
- Lot size:
- 0.12 Acres
- Year built:
- 1950
- Baths:
- 1.00
- MLS#:
- 5082339
- Subdivision:
- Shadyside
ADDITIONAL INFORMATION
Check out this well maintained 2-3 bedroom home in Boardman LSD located at 71 Beechwood! This home has great curb appeal with a nicely kept concrete drive, covered front porch and huge 2.5 car garage in the back! Don’t like to cut grass? This is the perfect house for you! This home boasts over 1100 sq. ft. with a large living room, full dining room and a kitchen with tons of light wood cabinets and appliances that stay! Upstairs is a full bathroom with newer walk-in shower surround, a bedroom with 2 closets and a second bedroom! The basement also has an additional room with 2 closets that would be great for a bedroom, office, playroom, or workout area! There is also a workbench, laundry with washer and dryer that stay, and a newer furnace down there too! You don't want to let this one pass you by!
$215,000
4651 Rush Circle Boardman, OH 44512
Open House:
Sunday, 11/24 3:00-4:30PM
- Type:
- Single Family
- Sq.Ft.:
- 1,845
- Status:
- Active
- Beds:
- 3
- Lot size:
- 0.36 Acres
- Year built:
- 1976
- Baths:
- 2.00
- MLS#:
- 5082286
- Subdivision:
- Rush Circle
ADDITIONAL INFORMATION
Fantastic Charming blue ranch home nestled within pleasant Boardman cul-de-sac. It’s an original one owner home. This 3 bed, 2 bath house has a 2 ½ attached car garage. Walk up the beautiful stone pathway surrounded by serene landscaping to the covered front porch. You’re invited to step inside and admire Baird Brother’s luxurious maple hardwood flooring that extends throughout the living room, dining area and hallways. The kitchen is spacious with its original, lovely cabinetry and new countertops. Enjoy a cup of coffee on a quiet morning in the kitchen nook, or entertain houseguests in the separate dining room. There’s a breathtaking wood burning fireplace in the family room to cozy up to on cool nights. Or perhaps you’d rather enjoy the sunshine out on the charming rear covered patio overlooking the beautiful matured trees dotting the yard. The backyard is fenced in on three sides adding a little more privacy and tranquility into your everyday life. Inside, all the walls are plaster. The bedrooms all have large double closets for lots of additional storage space. The master suite has two closets as well as a separate nook for a tall dresser. The master bedroom connects to the primary bathroom. This ample bathroom has had several upgrades including new flooring, a Kohler tub with ceramic tile and Kohler fixtures. The second full bath is located in the basement. The basement possesses a sizable closet for additional storage needs. For those raising a family, this home is perfect! It is located exactly one mile from the Robinwood elementary school and the bus stop is safely located within the cul-de-sac circle. This lovely ranch house won’t be available for long so don’t miss the chance to call this fine gem your home today! It's in move-in condition and available for possession immediately.
$339,900
5520 Tracy Drive Boardman, OH 44512
- Type:
- Single Family
- Sq.Ft.:
- 2,670
- Status:
- Active
- Beds:
- 4
- Lot size:
- 0.43 Acres
- Year built:
- 1977
- Baths:
- 3.00
- MLS#:
- 5082293
- Subdivision:
- Tippwood Dells 9
ADDITIONAL INFORMATION
Step inside this stunning 4-bedroom, 2.5-bathroom home, complete with a dedicated office space perfect for remote work or study. With two spacious living rooms, you'll have plenty of room for relaxation and entertaining. The large master bedroom features an en-suite bathroom and a generous walk-in closet, offering both comfort and convenience. The open-concept kitchen is ideal for cooking and gatherings, making it the heart of the home. Convenience is key with first-floor laundry and newer electrical systems throughout. The bright basement features brand new drywall and modern glass block windows, offering endless possibilities for recreation or storage. Enjoy outdoor living with a wonderful deck off the back of the garage, perfect for entertaining or relaxing. The sunroom, surrounded by sliding doors, fills the space with natural light and creates a cozy retreat year-round. Additional highlights include an attached garage and a large shed for all your storage needs. Don’t miss your chance to own this beautiful home.
- Type:
- Single Family
- Sq.Ft.:
- n/a
- Status:
- Active
- Beds:
- 3
- Lot size:
- 0.17 Acres
- Year built:
- 1927
- Baths:
- 2.00
- MLS#:
- 5081741
- Subdivision:
- Maple Grove
ADDITIONAL INFORMATION
Looking for a home that's a little bit vintage and a lot of awesome? Look no further!! This charming abode boasts a totally rad retro kitchen and bath, completely tiled kitchen with a built in wooded breakfast nook. The updated cabinets ,appliances and the neutral colors are the bomb, the wood flooring and crown molding bring the whole look together.The Living room offers amble natural light with an untouched fire place and decorative radiant heaters. Two bedrooms on the main floor, one with an added reading / makeup nook. Upstairs is another hidden gem, 593 sq ft attic space, with built in closets and the possible third bedroom. The concrete drive leads to a detached garage, small shed and a privacy fence to be able to enjoy the back yard. Plus, the enclosed back porch is a perfect spot to enjoy your morning coffee or a glass of wine at the end of the dy.

The data relating to real estate for sale on this website comes in part from the Internet Data Exchange program of Yes MLS. Real estate listings held by brokerage firms other than the owner of this site are marked with the Internet Data Exchange logo and detailed information about them includes the name of the listing broker(s). IDX information is provided exclusively for consumers' personal, non-commercial use and may not be used for any purpose other than to identify prospective properties consumers may be interested in purchasing. Information deemed reliable but not guaranteed. Copyright © 2024 Yes MLS. All rights reserved.
