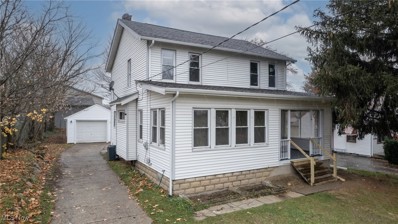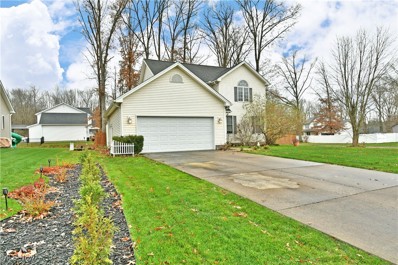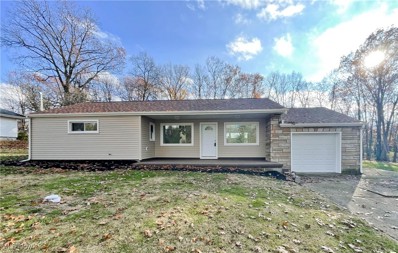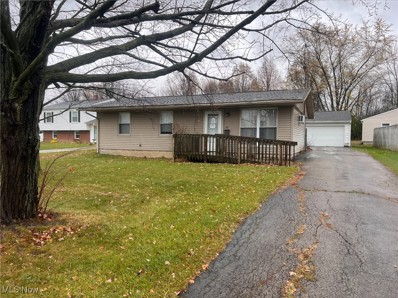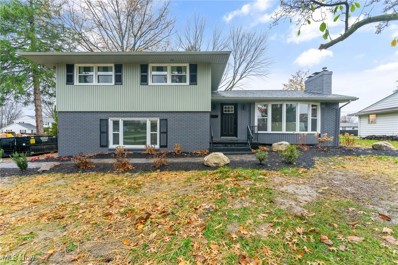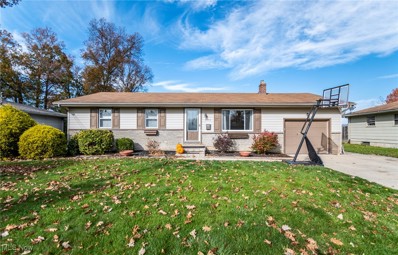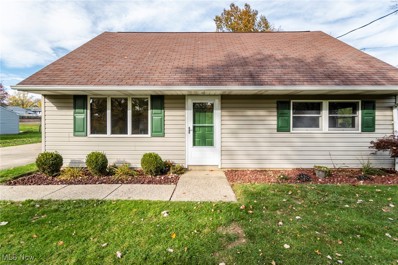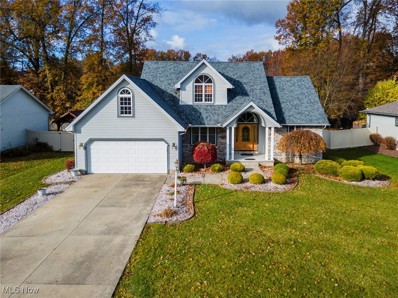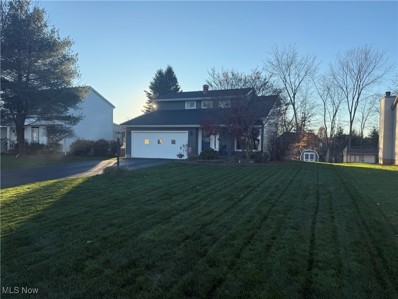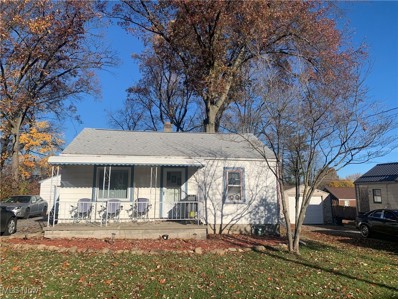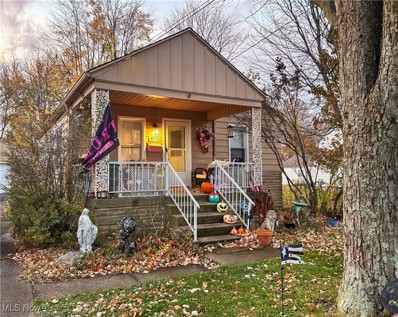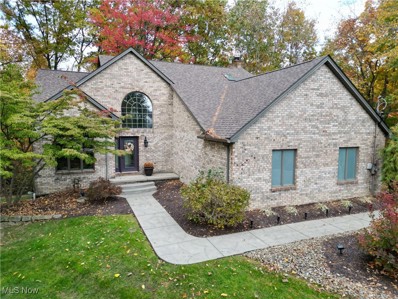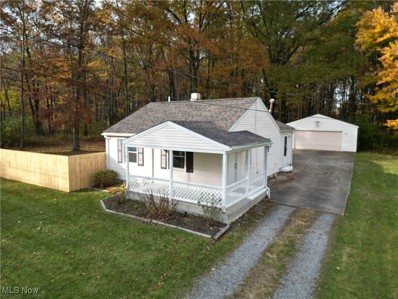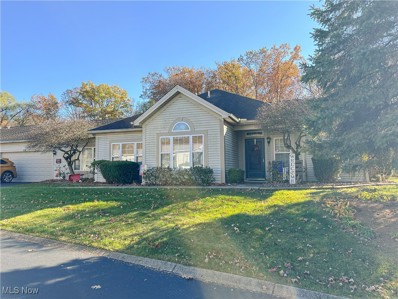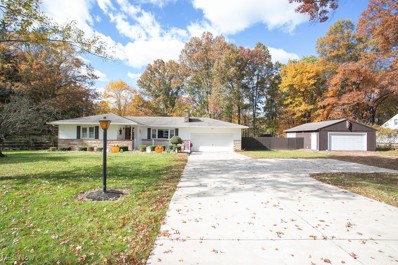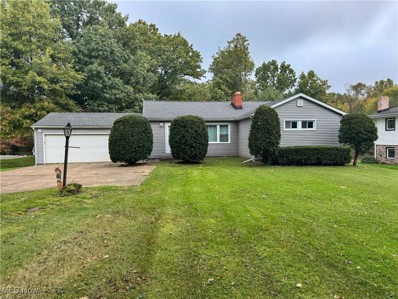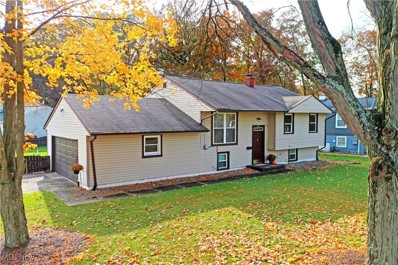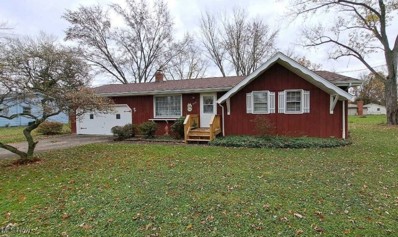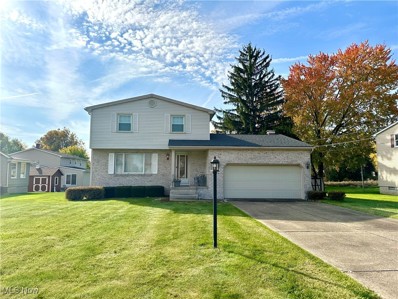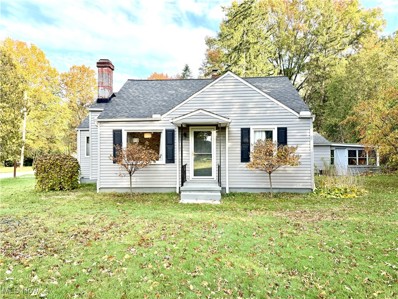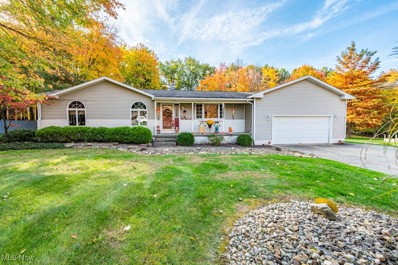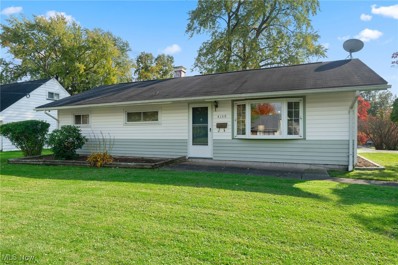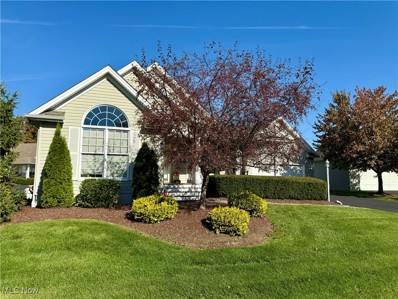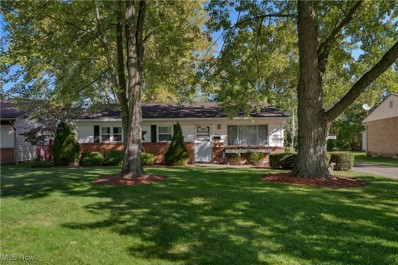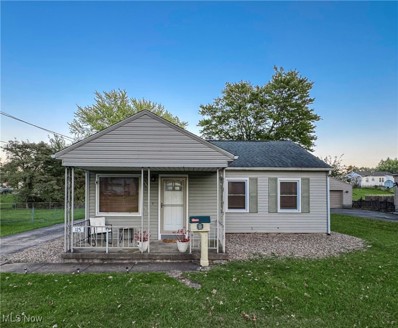Youngstown OH Homes for Rent
The median home value in Youngstown, OH is $130,000.
This is
lower than
the county median home value of $132,600.
The national median home value is $338,100.
The average price of homes sold in Youngstown, OH is $130,000.
Approximately 46.6% of Youngstown homes are owned,
compared to 38.17% rented, while
15.23% are vacant.
Youngstown real estate listings include condos, townhomes, and single family homes for sale.
Commercial properties are also available.
If you see a property you’re interested in, contact a Youngstown real estate agent to arrange a tour today!
- Type:
- Single Family
- Sq.Ft.:
- 1,744
- Status:
- NEW LISTING
- Beds:
- 4
- Lot size:
- 0.15 Acres
- Year built:
- 1921
- Baths:
- 2.00
- MLS#:
- 5086721
- Subdivision:
- Wickliffe Blvd
ADDITIONAL INFORMATION
Let me give you a tour of this charming home located in the Austintown School District. As you approach, you’ll notice the inviting front porch, perfect for relaxing and enjoying the neighborhood. Step inside, and the first thing you’ll notice is the spacious, open living room. The exposed beam ceilings add character, and the large windows fill the space with natural light, creating a warm and welcoming atmosphere. From here, we move into the formal dining room—ideal for family meals or entertaining. Now, let’s take a look at the kitchen. It’s been beautifully updated with sleek granite countertops, crisp white cabinets, and plenty of storage space for all your cooking needs. Just off the kitchen, you’ll find a first-floor bedroom that could easily be used as a home office or guest room, depending on your needs. And right nearby, there’s a convenient half bath for guests. On the second floor, we have three good-sized bedrooms, each filled with natural light. One of them features a built-in bunk bed, making it a fun and functional space. The full bathroom upstairs is a true highlight, offering both a relaxing tub and a separate walk-in shower. Throughout the home, you’ll find fresh paint, brand-new carpet, and stylish LVT flooring that ties everything together beautifully. The light fixtures are new, and the brand-new HVAC system will keep you comfortable year-round. Outside, the garage has a new roof and siding, ensuring it’s in great shape for years to come. The location is super convenient, with easy access to schools, shopping, and more. This home is move-in ready and has been thoughtfully updated, offering both style and function. I hope you can see yourself enjoying this space—contact us today to schedule a tour and make it yours!
- Type:
- Single Family
- Sq.Ft.:
- 1,780
- Status:
- NEW LISTING
- Beds:
- 3
- Lot size:
- 0.34 Acres
- Year built:
- 2006
- Baths:
- 3.00
- MLS#:
- 5086538
- Subdivision:
- Meander Glen 1
ADDITIONAL INFORMATION
An Austintown treasure, this wonderful three-bedroom home awaits with excitement as you take in the two floors of perfectly comfortable living space. Located in a highly desirable, up and coming development the residence finds you just minutes away from local attractions, shopping, dining and freeway access as needed; all tied into a peaceful neighborhood. Sat on its prominent corner lot with a scenic, tree lined backstop within its fenced back yard, the home quickly captivates with curb appeal. A covered porch leads you inside to find the towering two story foyer and rising, carpeted staircase. Tiled flooring runs underfoot as a short hall transcends a charming half bath and an impressive laundry room that joins garage access. Opposite the foyer, relax in the cozy comforts of the fireplace adorned living room. Warm crown work circles overhead to match the outlined thresholds. The rear of the home finds an elaborate combined kitchen and dining space, filled with an array of cabinetry and delighting with immediate rear deck access via sliding glass doors. An additional family room completes the floor. Upstairs, the wrapping catwalk showcases the decorative chandelier and display perch. The trio of spacious bedrooms includes the illustrious front bedroom with its arch topped lattice window. They are joined by a tastefully updated bath. Other notables include the master bedroom suite with its own second, full private bath. Call today for more!
- Type:
- Single Family
- Sq.Ft.:
- 1,562
- Status:
- NEW LISTING
- Beds:
- 3
- Lot size:
- 0.46 Acres
- Year built:
- 1955
- Baths:
- 1.00
- MLS#:
- 5086415
- Subdivision:
- Abraham 9
ADDITIONAL INFORMATION
This beautifully remodeled ranch home is nestled in on a dead-end street and offers a perfect blend of comfort and modern updates. Step inside to find a freshly painted interior with all-new LVT flooring and windows throughout. The inviting living and dining rooms lead to a brand-new kitchen featuring stainless steel appliances, including a stove, refrigerator, microwave, and dishwasher. The home has three bedrooms, one with a generous 9-foot-long closet and an additional second closet. Relax in the cozy family room, where a stacked stone fireplace serves as the focal point, and enjoy seamless indoor-outdoor living with sliding glass doors leading to a partially enclosed back porch. A convenient first-floor laundry room adds to the ease of single-level living. Outside, you'll love the new 20x12 deck overlooking the expansive yard, just under half an acre. The property also includes a one-car garage with a two-car-wide driveway and an attached 15x17 workshop, perfect for projects or extra storage. Additional updates include a new roof, furnace, air conditioner, and hot water tank. This home truly has it all—schedule your private showing today!
- Type:
- Single Family
- Sq.Ft.:
- n/a
- Status:
- Active
- Beds:
- 3
- Lot size:
- 0.22 Acres
- Year built:
- 1962
- Baths:
- 1.00
- MLS#:
- 5085585
- Subdivision:
- College Park
ADDITIONAL INFORMATION
This is an ONLINE ONLY foreclosure sale. There are NO SHOWINGS. Deposit due by wire transfer within 48 upon conclusion . Cash deal; funding must take place within 30 days of confirmation of sale. 5% Buyer’s Premium shall apply. Subject to postponement and cancellation. Full terms and conditions at online registration.
- Type:
- Single Family
- Sq.Ft.:
- 1,930
- Status:
- Active
- Beds:
- 3
- Lot size:
- 0.34 Acres
- Year built:
- 1960
- Baths:
- 3.00
- MLS#:
- 5085191
- Subdivision:
- Greenbriar 1
ADDITIONAL INFORMATION
Welcome to 2612 Birchwood Dr, a beautifully remodeled split-level home in the Austintown School District that combines modern updates with timeless style. With 3 bedrooms and 3 bathrooms, this home has undergone a complete transformation, from fresh landscaping to all-new finishes inside and out. The exterior exudes curb appeal with a newly painted brick facade, new vinyl windows, and a dimensional shingled roof. A stone walkway leads you to the front door or take the back entry with boulder rocks that lead you to the covered back patio, creating a serene outdoor setting perfect for relaxation or entertaining. Step inside to the spacious foyer, which flows seamlessly into a large living room featuring a black brick fireplace and brand-new carpeting. The newly remodeled eat-in kitchen is a chef’s delight, boasting solid wood cabinets, hi-definition Formica countertops, a subway tile backsplash, stainless steel appliances, and a designated coffee station. Vinyl plank flooring adds style and durability, extending into an adjoining dining area. A versatile bonus room offers additional living space, ideal for a media room, home office, or playroom, with easy access to the back patio and an attached 2-car garage. Upstairs, the master suite awaits with double closets and a private bathroom featuring a walk-in tiled shower. Two additional bedrooms provide ample closet space and share a well-appointed full bathroom. The basement has been waterproofed and includes a laundry area, half bath, storage, and new mechanicals: HVAC, 100-amp electrical panel, and a hot water tank. With fresh paint, updated lighting fixtures, and all-new electrical throughout, this high-quality, renovated home offers comfort and convenience in a fantastic location. Don’t miss the chance to own this move-in-ready home, where every detail has been carefully considered for modern living.
- Type:
- Single Family
- Sq.Ft.:
- 1,680
- Status:
- Active
- Beds:
- 3
- Lot size:
- 0.27 Acres
- Year built:
- 1966
- Baths:
- 2.00
- MLS#:
- 5081525
- Subdivision:
- Trophy Estate 4
ADDITIONAL INFORMATION
Meticulous 3 BED/ 2 BATH Austintown Ranch home sits wonderfully on a quiet street with a beautiful Finished Basement.Many updates include vinyl windows , gorgeous laminate flooring, rich tiled bathroom and all updated kitchen appliances which stay with the home. In the spacious backyard , there is a large storage shed and a well maintained 24' by 24' round swimming pool. An awning covered back patio is absolutely perfect for your relaxation and entertainment. The lower level has a full Bath and great recreation/offic/mulit media/gym or whatever you may choose. There is plenty of storage throughout and in lower level. The freezer and garage fridge will stay. A Great home!
- Type:
- Single Family
- Sq.Ft.:
- 1,224
- Status:
- Active
- Beds:
- 4
- Lot size:
- 0.47 Acres
- Year built:
- 1956
- Baths:
- 1.00
- MLS#:
- 5084086
- Subdivision:
- Westgate Park
ADDITIONAL INFORMATION
This immaculately maintained Cape Cod has 4 beds & 1 Full Bath. Fresh neutral paint and new carpet on 1st floor make this home move in ready. The Dine-in kitchen boasts Solid Wood Kitchen Cabinets with plenty of storage space. Large two car garage measures 24x24. Just under half acre lot with stamped concrete patio make it great for entertaining friends and family. Washer & Dryer to Convey. Please note that the larger wood Shed DO NOT CONVEY. Pertinent Info: Paint & Carpet (higher quality not builder grade carpet) first floor October 24, New Range Hood Summer 24, New Garage Door Opener 22', Septic Tank Cleaned November 24 (Cleaned every 3 years), New Storm Doors Summer 23, New Washer & Dryer 23. Light Fixture in Hall & Bedroom on 1st floor. Listing Agent is related to the Seller. Possession at Close.
- Type:
- Single Family
- Sq.Ft.:
- 3,242
- Status:
- Active
- Beds:
- 4
- Lot size:
- 0.3 Acres
- Year built:
- 2004
- Baths:
- 4.00
- MLS#:
- 5083900
- Subdivision:
- Herons Landing 1
ADDITIONAL INFORMATION
Welcome to this impressive 4-bedroom, 4-bathroom home in the desirable Austintown school district! Enjoy the ease of a first-floor master suite with dual closets and a convenient main-level laundry room. Upstairs, three additional bedrooms offer flexible space for a playroom, home office, or guest rooms. The fully finished basement is designed for entertaining, featuring a second kitchen, a bar, and a spacious rec room. Step outside to a large backyard complete with a durable no maintenance composite deck, shed, and a lovely gazebo to take in the view. With major updates in the last year—including a new roof, furnace, A/C, hot water tank, sump pump, and fresh basement flooring—this home is move-in ready and waiting for you! Don’t let it slip away!
- Type:
- Single Family
- Sq.Ft.:
- 1,704
- Status:
- Active
- Beds:
- 3
- Lot size:
- 0.26 Acres
- Year built:
- 1983
- Baths:
- 3.00
- MLS#:
- 5084114
ADDITIONAL INFORMATION
Step into luxury and modern elegance in this stunning, 2-story contemporary home designed with every convenience in mind. With 3 spacious bedrooms and 2.5 bathrooms, this home offers ample space for both family living and sophisticated entertaining. The expansive finished basement is a versatile bonus space, ideal for a home theater, playroom, or guest suite. No detail has been overlooked in the home's updates and improvements. The brand-new roof ensures longevity and durability, while new, high-end appliances are included and ready for use, making it easy to settle in right away. Outside, experience the ultimate retreat in your own backyard oasis, featuring a beautiful 16x32 deck that overlooks a pristine above-ground pool. Recently upgraded with a new liner and pump, the pool is the perfect spot to make memories, whether for summer gatherings or tranquil evenings under the stars. This property also provides peace of mind with a sump pump system updated with a battery backup, ensuring your home stays safe and dry, even during stormy weather. Thoughtful updates and impeccable maintenance make this a true turn-key property ready for you to call home. Don’t miss your chance to live in this beautifully appointed home where every detail has been taken care of—schedule your private tour today and experience what makes this house truly extraordinary!
- Type:
- Single Family
- Sq.Ft.:
- 1,032
- Status:
- Active
- Beds:
- 3
- Lot size:
- 0.22 Acres
- Year built:
- 1949
- Baths:
- 1.00
- MLS#:
- 5083861
- Subdivision:
- Wickcliffe
ADDITIONAL INFORMATION
This beautifully updated three-bedroom one-bath ranch offers comfortable, modern living in a cozy and convenient layout. Step into a spacious living room, perfect for relaxation and gatherings. Complete with fresh paint, new carpet in Main Bedroom and beautiful Hardwood Floors throughout the home, giving it a bright and welcome feel. The eat-in kitchen and dedicated dining room make mealtime a breeze, while all appliances stay, adding to ease and value. A full basement with glass block windows offers extra storage space or potential for customization. Practical updates include a new roof [2021] a new furnace and central air [2020], ensuring peace of mind and energy efficiency. Outside , you will find a detached garage and covered front porch, ideal for enjoying mornings or evenings outdoors. Move in ready and well maintained, this Austintown gem won't last long!
- Type:
- Single Family
- Sq.Ft.:
- 768
- Status:
- Active
- Beds:
- 2
- Lot size:
- 0.29 Acres
- Year built:
- 1951
- Baths:
- 1.00
- MLS#:
- 5083264
- Subdivision:
- Naples
ADDITIONAL INFORMATION
Welcome to this charming two-bedroom, one-bath home, ideal for anyone seeking comfort and convenience. Step into a warm and inviting living space bathed in natural light, creating a cozy atmosphere. The kitchen is thoughtfully designed with ample storage, making meal prep a breeze. Each bedroom offers a peaceful retreat, with enough room for relaxation or a home office. Downstairs, the basement includes rough plumbing for a bathroom, providing a fantastic opportunity to expand the living space with a second bath. Outside, a detached garage offers space for storage, hobbies, or a small workshop. The backyard is perfect for outdoor dining, gardening, or simply relaxing. This home seamlessly combines practicality and charm, with the potential for even more possibilities. Updates include hot water tank, furnace, plumbing and some electrical in 2017.
$529,000
370 Wilcox Road Austintown, OH 44515
- Type:
- Single Family
- Sq.Ft.:
- 2,153
- Status:
- Active
- Beds:
- 4
- Lot size:
- 1.14 Acres
- Year built:
- 1990
- Baths:
- 4.00
- MLS#:
- 5082676
- Subdivision:
- Sam Jordon
ADDITIONAL INFORMATION
Welcome to your dream home! This 4 bedroom 4 bath beautifully crafted two-story brick residence offers an idyllic retreat with an incredibly scenic backyard featuring a serene ravine that runs through the property. Step outside to your private, peaceful oasis, where a spacious deck overlooks the lush landscape, perfect for entertaining or enjoying quiet moments in nature. Inside, the home boasts a full walk-out finished basement, providing ample space for recreation or relaxation. Unwind in the luxurious hot tub while taking in the tranquil views of the surrounding greenery. Every detail in this well-built home reflects quality craftsmanship, ensuring a comfortable and inviting atmosphere. Check out the 3-D walkthrough tour!! Too many updates to mention!! Call today to set up a private showing!!
$159,900
3954 Crum Road Austintown, OH 44515
- Type:
- Single Family
- Sq.Ft.:
- 840
- Status:
- Active
- Beds:
- 2
- Lot size:
- 0.34 Acres
- Year built:
- 1950
- Baths:
- 1.00
- MLS#:
- 5082678
- Subdivision:
- Pleasant Hill
ADDITIONAL INFORMATION
Welcome to this charming 2-bedroom, 1-bath home, perfectly situated on a spacious lot that abuts a serene wooded area. This property offers a unique blend of cozy living and natural beauty, making it an ideal retreat for those who love outdoor scenery. One of the standout features is the expansive heated garage, perfect for vehicle storage, hobbies, or a workshop. The large 2 lots provides plenty of room for gardening, entertaining, or simply enjoying the tranquility of nature. New Roof, furnace and hot water tank!! Call today for a private showing!!
$259,999
128 Wilcox Road Austintown, OH 44515
- Type:
- Condo
- Sq.Ft.:
- 1,564
- Status:
- Active
- Beds:
- 3
- Year built:
- 1997
- Baths:
- 3.00
- MLS#:
- 5082808
- Subdivision:
- Cross Creek Condo
ADDITIONAL INFORMATION
Move right in to this lovely condo with 3 Bedrooms and 3 Full Baths in a gated community clost to ammenities! Great Room with gas Fireplace. Large kitchen with plenty of storage & counterspace plus pantry. Closets line the hallway from kithen to garage. Dinning area overlooks the Private Deck with beautiful nature view. Guest Room with ample closet space and full bath. 3 Rd bedroom perfect for office / additional guest bedroom. First Floor Laundry Room, Private Patio, Large double car Garage with extra storage, and more. There's also a Clubhouse with an excercise area, full kitchen and entertianing space perfect for a larger event . A must see!
- Type:
- Single Family
- Sq.Ft.:
- 1,266
- Status:
- Active
- Beds:
- 2
- Lot size:
- 0.92 Acres
- Year built:
- 1956
- Baths:
- 1.00
- MLS#:
- 5081157
- Subdivision:
- Abraham 1
ADDITIONAL INFORMATION
YOUR "SOMEDAY" HOME ... Can be yours today! You can end your search right here if you want an attractive two-bedroom ranch with attached double garage on almost an acre of ground. Features: Foyer entry, spacious living room with full wall stone fireplace, family room, dining room with AMAZING custom built in hutch, cook-in kitchen with ceramic floor and all appliances, two laundry facilities up and down, waterproofed basement for plenty of storage, new septic system 2024. A backyard for living! You'll enjoy sitting on the rear patio that has a sunsetter retractable awing while looking into a large rear yard with woods setting. There is an extra double detached garage for car enthusiast. Don't hesitate, call today!
- Type:
- Single Family
- Sq.Ft.:
- 1,256
- Status:
- Active
- Beds:
- 3
- Lot size:
- 1.15 Acres
- Year built:
- 1956
- Baths:
- 1.00
- MLS#:
- 5079048
- Subdivision:
- Mah Heights 3
ADDITIONAL INFORMATION
This 3-bedroom, 1 full bathroom RANCH home sits on a hard-to-find 1.15 acres in Austintown LSD! When you arrive at this home, you'll notice a newer roof, siding, gutters and downspouts, as well as newer windows (all 2017)! Enter in the newer front door to a large living room with hardwood flooring and a floor to ceiling stone fireplace! The eat-in kitchen is off the living room with a newer slider that has a private view to the backyard! No need to worry about a ton of trees hanging over the house, the owner had 20 trees cut down! The kitchen has new vinyl flooring, has tons of cabinetry, and the appliances stay! An updated full bathroom is down the hall with a tub/shower surround, newer vanity, tile flooring, linen closet and glass block window! The hardwood floors were all refinished in 2020 and runs through all 3 bedrooms as well as the hallway which also hosts 2 additional storage closets! The full basement has been waterproofed and stabilized by Ohio State Waterproofing and has a lifetime transferrable warranty to the new owners! The basement could easily be finished, and a half bathroom is already plumbed, ready for you to complete if desired! Additional updates include a new furnace and a/c (2020), and newer hot water tank. A RANCH home in Austintown with an ACRE and ALL the major elements have been updated... you don't want this one to pass you by!
- Type:
- Single Family
- Sq.Ft.:
- 2,130
- Status:
- Active
- Beds:
- 3
- Lot size:
- 0.37 Acres
- Year built:
- 1963
- Baths:
- 2.00
- MLS#:
- 5081281
- Subdivision:
- College Park
ADDITIONAL INFORMATION
Welcome to your dream home in Austintown, situated on a spacious corner lot in the desirable College Park neighborhood. This beautifully maintained residence features updated windows (2017) that bring in plenty of natural light, open concept living on the main floor along with three cozy bedrooms and a full bathroom. From the kitchen, step out onto the deck and enjoy the convenience of a fenced-in yard (2017) with a fire pit for those chilly evenings. Back inside, the lower level plays host to a generously sized family room, full bath, workout space, storage, laundry services, and mechanicals. Don’t miss out on the chance to make this charming home your own—schedule a showing today and experience all it has to offer! Appliances 2016, Railing 2024, Fresh Paint.
$178,500
4735 New Road Austintown, OH 44515
- Type:
- Single Family
- Sq.Ft.:
- 2,080
- Status:
- Active
- Beds:
- 3
- Lot size:
- 0.49 Acres
- Year built:
- 1970
- Baths:
- 1.00
- MLS#:
- 5081198
- Subdivision:
- Warren B Mills 1
ADDITIONAL INFORMATION
The ranch you've been searching for! Cedar faced and vinyl sided with dimensional shingles. This one owner home on almost half-acre 109 x 195 lot beautiful, front and private back yard. Room to add onto the house and garage. Chalet style front with newer wood steps and stoop. A spacious 18 ft long living room with a large picture window, guest closet, hardwood floors beneath the carpets and hardwood floors in entire house and natural hardwood trim. Coved ceilings and all plaster walls in this Bertelli built home at entrance of Trophy Estates, nearby to shopping and Austintown schools. Open concept kitchen dining room. Kitchen has two full walls of wood cabinets., ceramic backsplashes, refrigerator and linoleum flooring, dining room with chandelier and hardwood beneath carpets. Large Master bedroom, two additional spacious bedrooms tall ceilings overhead lighting and larger closets and all bedrooms have natural hardwood floors. Full bath with ceramic tile tub surround. The full basement is open and has been waterproofed by Ohio State Waterproofing with transferable warranty, laundry area with wash tub. Central air, nice clean home all walls including garage newly painted. Move in condition immediate possession.
- Type:
- Single Family
- Sq.Ft.:
- 1,556
- Status:
- Active
- Beds:
- 3
- Lot size:
- 0.28 Acres
- Year built:
- 1973
- Baths:
- 2.00
- MLS#:
- 5081088
- Subdivision:
- Timberview Acres 1
ADDITIONAL INFORMATION
This lovingly maintained two-story residence is situated on a generous 85 x 145 lot in a tranquil neighborhood of Austintown, offering an ideal setting for those seeking both comfort and convenience. As you step inside, you are greeted by a spacious formal living room that exudes warmth and elegance, perfect for entertaining guests or enjoying quiet evenings with friends. The formal dining room provides an excellent spot for hosting dinner parties, while the eat-in kitchen boasts ample counter space, making meal preparation a delightful experience. Adjacent to the kitchen is a convenient half-bath for added functionality. A cozy wood-paneled den offers a relaxed atmosphere for reading or watching TV. Ascending to the second floor, you will find three well-appointed bedrooms, each designed with comfort in mind. These rooms feature more than enough closet space, ensuring that storage is never an issue. The large bathroom on this level is a standout feature, equipped with an oversized vanity that provides plenty of room for personal items, as well as a tub/shower combo that caters to both quick showers and leisurely baths. The thoughtful layout of the second floor promotes a sense of privacy and tranquility, making it an ideal retreat for family members at the end of the day. Additional highlights of this home include a full basement that offers a dedicated laundry area and plenty of storage options, plus a two-car attached garage that provides convenient access to the house while protecting your vehicles from the elements. The backyard is a lovely outdoor space, perfect for summer barbecues, gardening or simply enjoying the serene surroundings. This property not only meets the needs of modern living, but also provides a welcoming atmosphere that makes it a true home.
$169,000
4930 Kirk Road Austintown, OH 44515
- Type:
- Single Family
- Sq.Ft.:
- 1,212
- Status:
- Active
- Beds:
- 3
- Lot size:
- 0.94 Acres
- Year built:
- 1953
- Baths:
- 3.00
- MLS#:
- 5080611
- Subdivision:
- Watt 1
ADDITIONAL INFORMATION
This charming Cape Cod-style home in the Austintown School District offers three bedrooms, one full bath, and two half baths. The first floor features two bedrooms and a full bath, while the second floor hosts an additional bedroom and a half bath, providing flexible living arrangements. The inviting living room boasts a gas fireplace, creating a cozy atmosphere for relaxing or entertaining. Sitting on nearly an acre of land, the property includes an above-ground pool, perfect for summer fun, and a large detached two-car garage. The garage also features an extra back room, ideal for storage or a workshop, making it a versatile space for hobbies or projects. The full basement already has waterproofing in place and offers plenty of space for storage, making it ideal for organizing your belongings. For added peace of mind, the seller is including a home warranty, ensuring worry-free living in this well-maintained home
- Type:
- Single Family
- Sq.Ft.:
- 2,186
- Status:
- Active
- Beds:
- 3
- Lot size:
- 1.04 Acres
- Year built:
- 1990
- Baths:
- 2.00
- MLS#:
- 5080389
- Subdivision:
- Wilcox
ADDITIONAL INFORMATION
Wow! What an amazing opportunity to own a beautifully well-maintained ranch on over an acre in Austintown School District. This immaculately kept home is on a private dead end road, sits on over an acre, is conveniently close to the park bike trails and boasts beautiful mature trees throughout the property. Gorgeous hardwood floors welcome you into the home, a sprawling open floor plan in the kitchen flows into a secondary living room that takes you into the private back deck with a large pool that's perfect for Ohio summers and outdoor entertaining. The primary bedroom has a spacious walk in closet and private primary bath. There's so much natural light throughout and a wide array of closet space/storage. The full basement is partially finished with separate living area/flex space and hosts a large laundry area and even more storage. A convenient two car garage is attached to the home with an additional shed out back to house any maintenance equipment. Book a showing before it's gone!
- Type:
- Single Family
- Sq.Ft.:
- 1,128
- Status:
- Active
- Beds:
- 3
- Lot size:
- 0.32 Acres
- Year built:
- 1957
- Baths:
- 1.00
- MLS#:
- 5077483
ADDITIONAL INFORMATION
Whether it's time to upsize or downsize, the time is always right for a ranch, and this Superb ranch home in the Austintown Schools district may perfectly fit what you've been searching for, and has been well-maintained for many years by its current owners. Located minutes from Raccoon Rd, Mahoning Ave, and the extensive Austintown shopping and restaurants corridor, it rests three bedrooms, full bathroom, living room, main-level laundry, and eat-in kitchen with adjacent bonus space. The bonus space was originally a fourth bedroom, and could easily be reverted back to provide 4 bedrooms if desired. Attached single-bay garage with double-wide concrete driveway, central air, and convenient storage shed make for a complete one-floor living package that's hard to beat at this very affordable price point. When desirable features, convenient location, and price/value meet, ranch homes are almost always in demand, so don't wait. See this home today, then maybe call it home tomorrow!
- Type:
- Condo
- Sq.Ft.:
- 1,358
- Status:
- Active
- Beds:
- 2
- Year built:
- 2001
- Baths:
- 2.00
- MLS#:
- 5079840
ADDITIONAL INFORMATION
Welcome to the condos of Bella Terra. Private development. Open floor plan with neutral colors. Enjoy your wrap around porch with a swing for relaxing on those beautiful sunny days. Enter into the vaulted great room with built-in gas fireplace that turns on with a switch. Great on those cold winter days to warm up the room. Great room opens to the eat in kitchen with a nice sized area for your table. Kitchen comes with a breakfast bar, pantry, lots of cabinets and all applicances stay. At the end of the kitchen is a door to nice sized back porch which is another great place to sit outside. The home has full length windows that let in lots of sunshine for an open airy feeling. Spacious master bedroom has a big walk in closet and a master bath with vanity, toilet and walk in shower. 2nd bedroom has an additional arched window above the bedroom window and big closet. A nice hall bath has a tub/shower combo, vanity and toilet. There is a big first floor laundry room with a nice sized closet. Washer and dryer stay. The very large basement has carpet in the workout area, carpet on the steps, and tile on the rest of the basement floor. High Efficiancy furnace. Sump pump. Block walls are painted white. There is a workroom area and lots of room for storage. Workbench stays. You also have a heated 2 car garage off the kitchen. Furnace and A/C replaced in 2019. Move right in!
- Type:
- Single Family
- Sq.Ft.:
- 988
- Status:
- Active
- Beds:
- 3
- Lot size:
- 0.28 Acres
- Year built:
- 1960
- Baths:
- 1.00
- MLS#:
- 5078898
- Subdivision:
- Arlington
ADDITIONAL INFORMATION
Welcome to this charming 3-bedroom, 1-bathroom ranch-style home nestled in the heart of Austintown. Well-maintained by long-time owners, this property exudes warmth and character. The spacious living room offers plenty of natural light, complimented by a beautiful decorative fireplace, creating a cozy and inviting atmosphere. While the eat-in kitchen may feature a classic design with a wall oven, it offers a great opportunity for personalization and upgrades to suit your style. Each of the bedrooms provides ample space for comfort and relaxation. Exterior highlights include a large, detached 2-car garage, a handy shed for extra storage, and a generously sized yard—ideal for outdoor entertaining or gardening enthusiasts. Updates include: newer vinyl windows (~2014), newer electrical/breaker box, newer garage door opener. For added peace of mind, the sellers are willing to offer a one year 2-10 home warranty, with an acceptable offer!
- Type:
- Single Family
- Sq.Ft.:
- 880
- Status:
- Active
- Beds:
- 3
- Lot size:
- 0.24 Acres
- Year built:
- 1952
- Baths:
- 1.00
- MLS#:
- 5079318
- Subdivision:
- Kimberly Acres
ADDITIONAL INFORMATION

The data relating to real estate for sale on this website comes in part from the Internet Data Exchange program of Yes MLS. Real estate listings held by brokerage firms other than the owner of this site are marked with the Internet Data Exchange logo and detailed information about them includes the name of the listing broker(s). IDX information is provided exclusively for consumers' personal, non-commercial use and may not be used for any purpose other than to identify prospective properties consumers may be interested in purchasing. Information deemed reliable but not guaranteed. Copyright © 2024 Yes MLS. All rights reserved.
