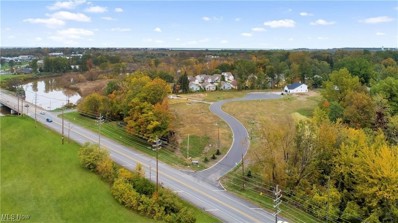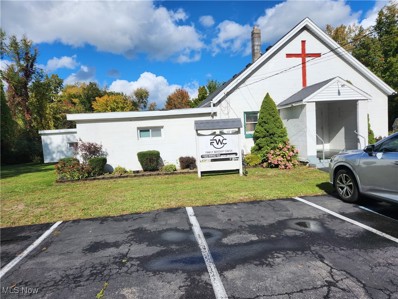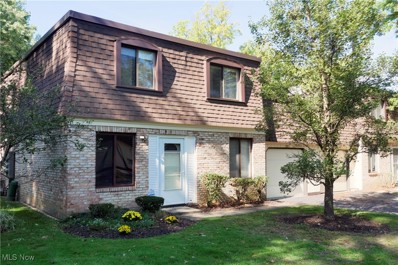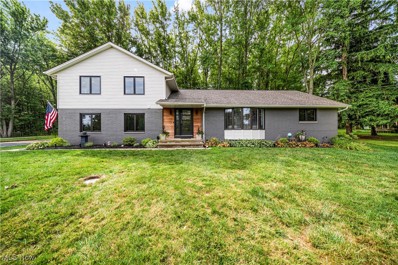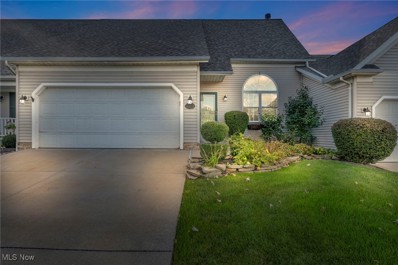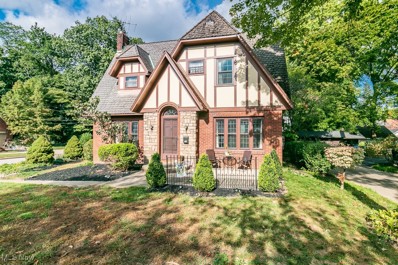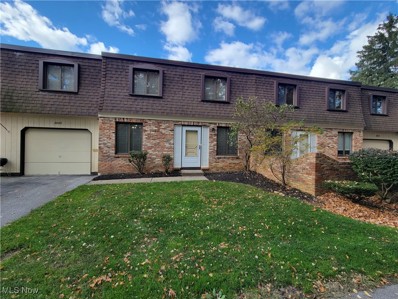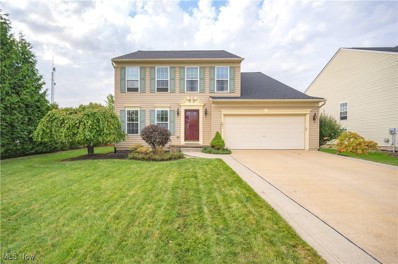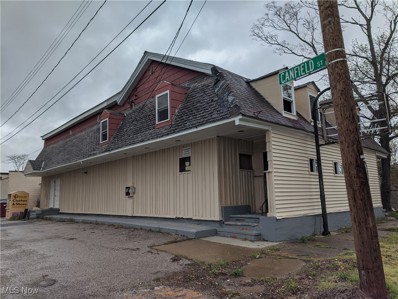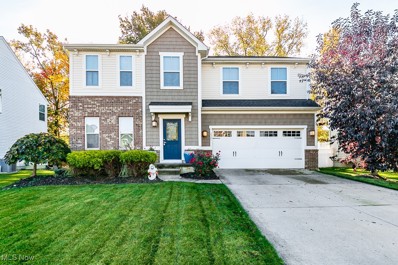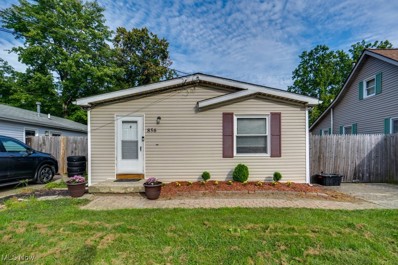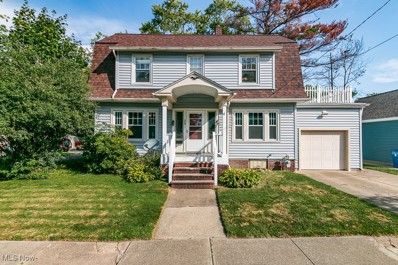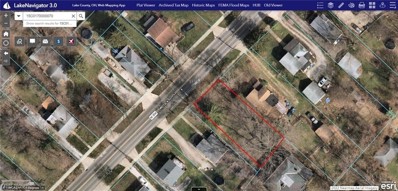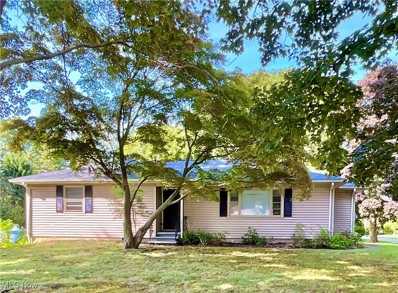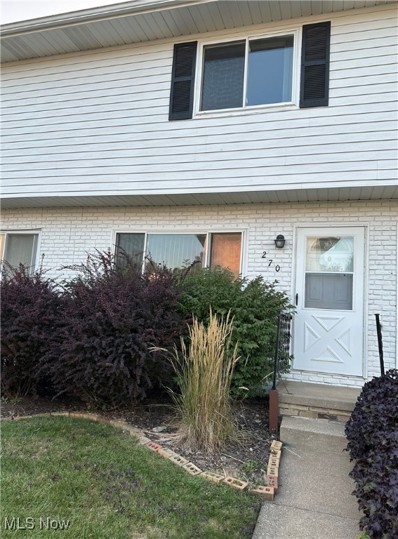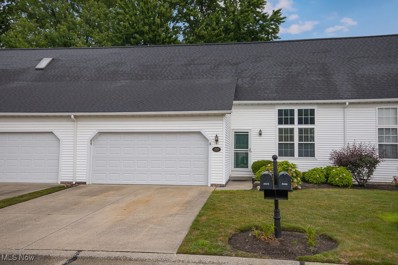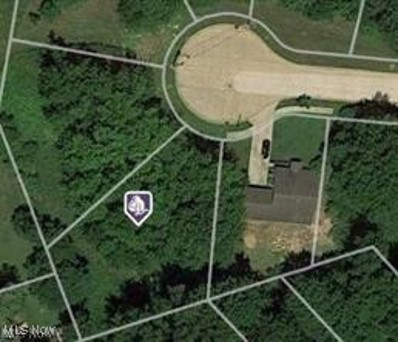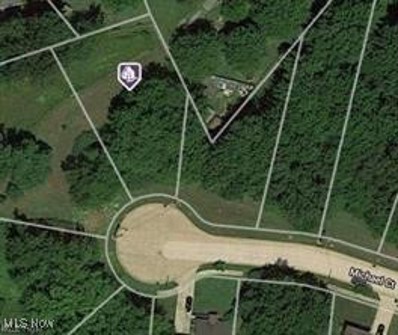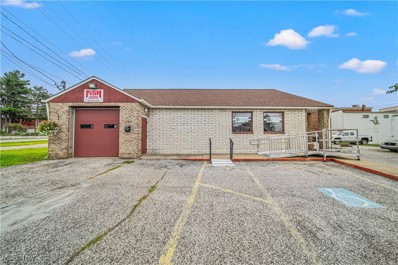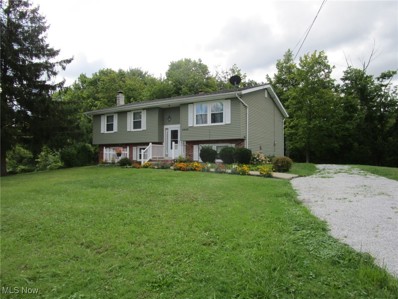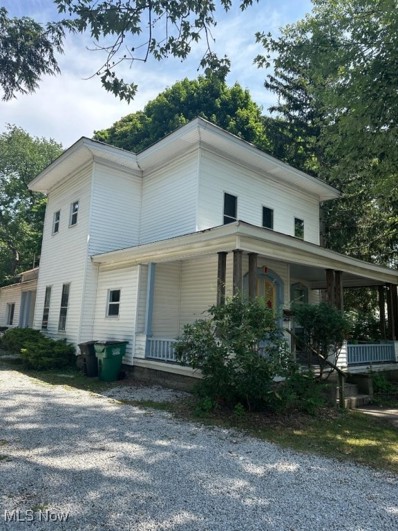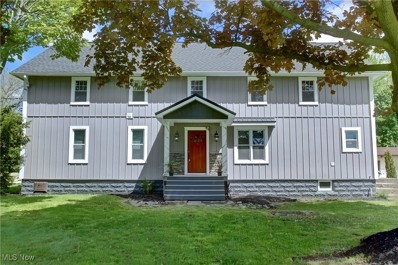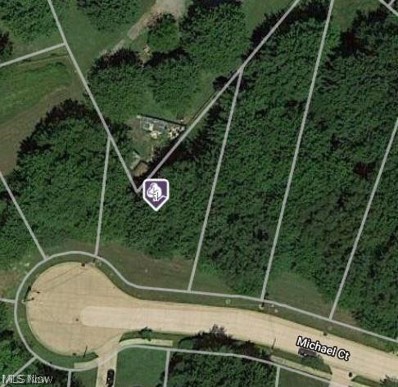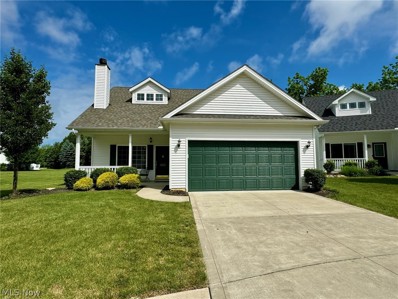Painesville OH Homes for Rent
- Type:
- Land
- Sq.Ft.:
- n/a
- Status:
- Active
- Beds:
- n/a
- Lot size:
- 0.18 Acres
- Baths:
- MLS#:
- 5078997
ADDITIONAL INFORMATION
Build your dream home in the desirable new development on Blue Heron Ct. Twelve premium lots are available, each with utilities ready to go. This quiet cul-de-sac offers convenient access to freeways, restaurants, shopping, schools, and the beach. Bring your own builder or ask us for top recommendations. Schedule a tour today to explore the land and start bringing your vision to life.
- Type:
- Other
- Sq.Ft.:
- 2,990
- Status:
- Active
- Beds:
- n/a
- Lot size:
- 0.09 Acres
- Year built:
- 1958
- Baths:
- MLS#:
- 5078216
ADDITIONAL INFORMATION
Property currently being used as a church. Use of this property limited only by your imagination. Located in a residential area, appropriate for a senior or child day care, community center, youth center, food distribution center for the neighborhood. Building contains kitchen, conference room, 4 classrooms, 2 offices, 2 bathrooms, sanctuary seating.
- Type:
- Condo
- Sq.Ft.:
- 960
- Status:
- Active
- Beds:
- 2
- Year built:
- 1972
- Baths:
- 2.00
- MLS#:
- 5078680
- Subdivision:
- Cambridge
ADDITIONAL INFORMATION
Welcome to this charming two-bedroom, one-and-a-half bath end-unit townhouse, offering a perfect blend of comfort and convenience. With an attached one-car garage and numerous updates throughout, this home is truly move-in ready! Some Updates include: Furnace and AC (2018), hot water tank and kitchen appliances (2023), refrigerator (2018), roof (2016), updated kitchen and bathrooms. Don't miss out on this turnkey opportunity—schedule your showing today!
- Type:
- Single Family
- Sq.Ft.:
- 2,973
- Status:
- Active
- Beds:
- 5
- Lot size:
- 0.44 Acres
- Year built:
- 1975
- Baths:
- 3.00
- MLS#:
- 5078578
ADDITIONAL INFORMATION
Welcome to this beautifully maintained multi-generational home, thoughtfully designed for versatile living or rental income. The main level boasts an open floor plan with spacious rooms, including a primary bedroom with a private ensuite, providing a perfect retreat for relaxation. The cook’s dream kitchen features ample counter space, modern appliances, and plenty of storage, ideal for both everyday meals and entertaining. Upstairs, a private 2-bedroom, 1-bath apartment awaits, complete with its own living and dining rooms. With dual access from the main home or a separate entrance from the garage, this flexible space is perfect for an in-law suite, guest quarters, or a home-based business. A full unfinished basement offers additional storage space, while extensive improvements inside and out add to the home’s value. Immaculately maintained, this home is move-in ready and couldn't be duplicated for the price. Don't miss the opportunity to own this exceptional property, offering endless possibilities and incredible value! See attachments for full list of improvements! A few of the highlights - Infinity by Marvin windows w/transferable warranty (2024- all but family room) Roof (2020), Vinyl siding, gutters, gutter guards, garage door (2021), Air conditioning units added to both furnaces and main floor furnace and hot water tank replaced (2015). 3 season room made into family room (2017), Master bath remodeled down to the studs (2017). Back patio added 2016. Lighting and plumbing fixtures replaced!
- Type:
- Condo
- Sq.Ft.:
- 1,356
- Status:
- Active
- Beds:
- 3
- Lot size:
- 0.35 Acres
- Year built:
- 1998
- Baths:
- 3.00
- MLS#:
- 5076722
- Subdivision:
- Canterbury Crossing Condo
ADDITIONAL INFORMATION
Magnificent & spacious 3-bedroom condo w/loft/office, 3 full baths & 1st-floor master suite in the desirable "Canterbury Crossing." condo complex unique w/full finished walk out basement w/2nd kitchen & full bath. Estate sale is priced for a quick sale & offers the perfect opportunity to create your dream home w/some cosmetic updates. Enjoy low-maintenance living just seconds from highways & minutes from local shopping/entertainment. Step inside to soaring ceilings & natural light flooding the 2-story great room, complete w/cozy fireplace. Spindled look down from the 2nd-floor loft, ideal as a media room or office. The kitchen, featuring all appliances, is a chef’s delight w/direct access to a raised deck—perfect for enjoying your morning coffee with a view. 1st-floor owner’s suite offers the convenience of a walk-in closet & direct bath access, while the main floor is completed by a laundry room, including a washer and dryer. 2nd floor boasts two spacious bedrooms, loft, & walk-in storage perfect for your seasonal decorations. Full finished walkout basement is truly exceptional, featuring full second kitchen, fantastic glamour-style bath, direct access to your private patio—ideal for relaxing or entertaining. Attached 2-car garage adds the final touch to this fantastic home. Immediate occupancy is available.
- Type:
- Single Family
- Sq.Ft.:
- 1,848
- Status:
- Active
- Beds:
- 3
- Lot size:
- 0.19 Acres
- Year built:
- 1930
- Baths:
- 2.00
- MLS#:
- 5076471
- Subdivision:
- Oak & Forest Allotment
ADDITIONAL INFORMATION
Timeless classic in the heart of Painesville. This home has been lovingly restored, just waiting for its new owner to add the final touches! Step through the tiled entry with french doors into the gorgeous living room with freshly refinished hardwood floor, fresh paint and cozy fireplace. Classic windows have been preserved, but updated storm windows help keep the home cozy in winter and cool in summer. The living room connects to the formal dining room, also with freshly painted walls and refinished hardwood flooring. The traditional kitchen includes all appliances. Upstairs are three freshly painted bedrooms with newly installed carpeting. The master features built in cabinetry. The full bath on the second floor features a shower and separate tub. The full basement includes storage area, laundry with additional toilet and a potential recreation room. A detached two car garage provides covered parking. Other updates include updated electrical, newer furnace and central air.
Open House:
Sunday, 11/17 11:00-1:00PM
- Type:
- Condo
- Sq.Ft.:
- 1,188
- Status:
- Active
- Beds:
- 3
- Year built:
- 1972
- Baths:
- 2.00
- MLS#:
- 5076405
- Subdivision:
- Addition To Cambridge Condo
ADDITIONAL INFORMATION
Fully remodeled Condominium. A great layout of the condo with attached garage. New kitchen cabinets, beautiful quartz countertops and glass tile backsplash. New stainless-steel appliances, washer and dryer. Click in vinyl floor throughout the first floor. Freshly painted walls, ceilings, trim and doors. Big walk-in closet in the master bedroom. Upstairs bathroom has new tiles surrounding the bathtub, with click in vinyl floor, new vanity, mirror and light fixture. The half bath downstairs is also updated with new vanity, mirror and floor. This condo development is in a very desirable location and is easily accessible to shopping, restaurants, schools, highways and more. Reach out to listing agent before its gone.
- Type:
- Single Family
- Sq.Ft.:
- 3,108
- Status:
- Active
- Beds:
- 4
- Lot size:
- 0.17 Acres
- Year built:
- 2004
- Baths:
- 4.00
- MLS#:
- 5076274
- Subdivision:
- Heisley Park
ADDITIONAL INFORMATION
Beautifully maintained welcoming home in highly sought Heisley Park. Built in 2004, this home has it all! Hardwood floors throughout the first and second floors, and carpeted bedrooms. Roof was replaced November 2021, Brand new siding in 2024. Inside on the first floor you will find an open floorplan. Kitchen is complete with appliances including garbage disposal, island, breakfast bar and large pantry for additional storage. The main floor also offers a spacious living room, formal dining room, convenient half bath, laundry room with extra storage shelving and a morning room off of the kitchen, inviting you to step out to the beautiful backyard with water views! Custom blinds will stay with the home. Upstairs on the second floor you will find 4 very spacious bedrooms all with large closets, and a full bath at the end of the hall. The primary suite is a MUST SEE sanctuary - plenty of room for a King size bedroom set and additional furniture if you please, with walk-in closet. The on-suite bathroom features dual sinks and has its own additional linen storage. Downstairs enjoy a stunning and unique finished experience, epoxy floor with so much room for activities and storage. Secondary living space, rec room, game room, home gym, even all the above; plus another full bathroom. The possibilities are endless ! Separate from this finished space you will find additional storage, mechanicals with humidifier in the HVAC system, and service panel with 150 Amp service with room to spare. Sump pump with battery backup included.
- Type:
- Retail
- Sq.Ft.:
- 6,778
- Status:
- Active
- Beds:
- n/a
- Lot size:
- 0.1 Acres
- Year built:
- 1900
- Baths:
- MLS#:
- 5074688
- Subdivision:
- Sw Phelps Heirs Surv
ADDITIONAL INFORMATION
Historic building built in 1900. 2-story building previously bar/restaurant with partial basement. Building is built out of wood construction and sits on 0.10 acres. Frontage is along N. State Street. All utilities are present but need updated. Kitchen hood present in building. Interior improvements need to be completed and building is gutted to the 2'x4' studs.
- Type:
- Single Family
- Sq.Ft.:
- 3,870
- Status:
- Active
- Beds:
- 4
- Lot size:
- 0.18 Acres
- Year built:
- 2012
- Baths:
- 4.00
- MLS#:
- 5073108
- Subdivision:
- Heisley Park Residential Sub
ADDITIONAL INFORMATION
Welcome to 1928 Thornwood Ln., a stunning contemporary colonial located in the highly desirable Heisley Park subdivision. Built in 2012, this expansive Naples Model boasts nearly 4,000 sq. ft. of living space, offering one of the largest floor plans in the entire neighborhood. Featuring four bedrooms and four bathrooms, this home is perfect for both comfort and style. As you step into the open foyer, you are greeted by a bright and inviting atmosphere. The first floor includes a private office with glass French doors, ideal for working from home, and a flexible front living space that adapts to any lifestyle need. The heart of the home is the massive, open-concept eat-in kitchen, which features a large center island with a breakfast bar, expansive countertops, and ample cabinetry. Overlooking the kitchen is the spacious dining room and a large Family Room with a large set of picture windows that flood the space with natural light. Step outside through the glass sliders onto the newer private Trex deck, spanning nearly 600 sq. ft. and offering beautiful views of the wooded backyard. The backyard is perfect for entertaining or enjoying outdoor activities, providing plenty of space for play or relaxation. Upstairs, you’ll find four generously sized bedrooms, including a luxurious sprawling master suite complete with double walk-in closets, a spa-like master bath with double vanities, a stand-up shower, and a soaking tub. Additionally, the second floor offers a large laundry room and an open 200 sq. ft. loft area, perfect for a playroom, study, or additional living space. A second full bathroom serves the remaining three bedrooms. The finished basement offers nearly 1,000 sq. ft. of custom living space, featuring a custom built recreation room ideal for entertaining, a convenient half-bath, and ample storage. The home’s wood laminate planked flooring flows throughout the first floor, enhancing its seamless design and making it perfect for hosting gatherings. Must See.
- Type:
- Single Family
- Sq.Ft.:
- 1,056
- Status:
- Active
- Beds:
- 3
- Lot size:
- 0.09 Acres
- Year built:
- 1989
- Baths:
- 1.00
- MLS#:
- 5071810
- Subdivision:
- Painesville On The Lake
ADDITIONAL INFORMATION
Welcome to 856 Beech Ave.! This charming 3-bedroom, 1-bath ranch offers the ease of one-floor living in a quiet, established neighborhood. Perfect for both relaxing and entertaining, the home features a spacious living area filled with natural light and a fenced in backyard complete with an above-ground pool and hot tub. The kitchen has ample counter space and cabinets, while the bedrooms provide plenty of room for comfort. This home is conveniently located near local parks, schools, and shopping, making it an ideal choice for any buyer. Don’t miss your chance to call this cozy ranch home! - Seller is highly motivated!
$159,999
26 King Street Painesville, OH 44077
- Type:
- Single Family
- Sq.Ft.:
- 1,654
- Status:
- Active
- Beds:
- 3
- Lot size:
- 0.08 Acres
- Year built:
- 1930
- Baths:
- 3.00
- MLS#:
- 5067694
- Subdivision:
- Martha Curtis Surv
ADDITIONAL INFORMATION
Ask any Realtor...finding a home in great shape at a value price with big ticket items done is a rare find these days! Shhh....you may want to keep this one a secret! With 3 Bedrooms (a possible 4th Bedroom on the lower level), a Full Bath on all three levels, a Large Kitchen, Large Family Room, Large Dining Area, 1st Floor Laundry, Bountiful Storage and Closet space...this home really excels! What are the big ticket items done? The Roof, Furnace, Central Air Conditioning, all done in 2023, Newer Windows and the Hot Water Tank in 2018. Even the Front Porch has composite deck and vinyl railings for easy maintenance. The yard low maintenance by default...it's small! The chain link fence in the back denotes the back of the property. It will require some decorating touches to finish off this dream home. All Kitchen Appliances and the Washer and Dryer come with the home! Well...what are you waiting for...call for a private showing today!
- Type:
- Land
- Sq.Ft.:
- n/a
- Status:
- Active
- Beds:
- n/a
- Lot size:
- 0.15 Acres
- Baths:
- MLS#:
- 5069952
- Subdivision:
- Kerr Cole
ADDITIONAL INFORMATION
Come check out this beautiful buildable lot in the lovely city of Painesville and just across the street from Lake Erie College! Boasting .149 acres, this lot is nestled in between two homes on W Jackson St. St. Come build your dream home, all the while enjoying Painesville's 1.64% property tax rate!! Appraised value of land is $21,480!
- Type:
- Single Family
- Sq.Ft.:
- 1,610
- Status:
- Active
- Beds:
- 3
- Lot size:
- 0.71 Acres
- Year built:
- 1957
- Baths:
- 1.00
- MLS#:
- 5069657
ADDITIONAL INFORMATION
Welcome to this well-updated ranch with over 1600 square feet of space. The home has updates galore an open floor plan with newer flooring three great-sized bedrooms an updated bath and a beautifully updated kitchen. The oversized basement is ready for you to bring your design ideas and make it your own. The home sits on a covered lot. There is an attached garage that opens into a connected mudroom with access to an outdoor deck overlooking the peaceful backyard. The home has a new roof in 2024 and the furnace and air were installed in 2024. The septic was serviced in 2024 as well.
- Type:
- Condo
- Sq.Ft.:
- 864
- Status:
- Active
- Beds:
- 2
- Year built:
- 1980
- Baths:
- 2.00
- MLS#:
- 5068089
ADDITIONAL INFORMATION
Colonial style condo has 2 bedrooms and 1.5 baths. The basement has a separate laundry area and extra storage. Kitchen includes appliances and has separate dining area. Nice size living room. Needs some updating but has a lot of potential!
- Type:
- Condo
- Sq.Ft.:
- 1,356
- Status:
- Active
- Beds:
- 2
- Lot size:
- 0.34 Acres
- Year built:
- 1995
- Baths:
- 2.00
- MLS#:
- 5068063
- Subdivision:
- Pebble Creek Crossing
ADDITIONAL INFORMATION
A rare find in the Pebble Creek Crossing community. This updated condo features an open concept Kitchen, Living room with a gas Fireplace and the Dining area with sliders that lead outside to the private deck and overlooking the picturesque landscaping with a rear flower bed and views to overlook the association pond. The main level also has the Laundry room, a full Bathroom and a two story Family room with plenty of natural lighting. The Second level consists of an open Loft area overlooking the family room, an oversized second Bedroom, and the the Primary suite that has a full walk-in closet and its own on-suite bathroom. All appliances will remain including a New Dishwasher. New windows and a generator transfer switch are a bonus Come see this wonderful Condo with so much to offer in the Perry School District.
- Type:
- Land
- Sq.Ft.:
- n/a
- Status:
- Active
- Beds:
- n/a
- Lot size:
- 0.38 Acres
- Baths:
- MLS#:
- 5065267
- Subdivision:
- Kaim Sub
ADDITIONAL INFORMATION
Welcome to Michael Court, a quiet affordable cul-de-sac street with the Utilities in and paid for, minutes to Route 44 and Route 2. There is a 10 year tax abatement on this lot. Taxes are paid on the lot only the first year, second year taxes are paid on the lot +10% of house value, third year taxes are paid on the lot plus 20% of house value, then add an additional 10% of house value added each year through year 10. Please call me with any additional questions or if you are interested in buying there.
- Type:
- Land
- Sq.Ft.:
- n/a
- Status:
- Active
- Beds:
- n/a
- Lot size:
- 0.33 Acres
- Baths:
- MLS#:
- 5065254
- Subdivision:
- Kaim Sub
ADDITIONAL INFORMATION
Welcome to Michael Court, a quiet affordable cul-de-sac street with the Utilities in and paid for, minutes to Route 44 and Route 2. There is a 10 year tax abatement on this lot. Taxes are paid on the lot only the first year, second year taxes are paid on the lot +10% of house value, third year taxes are paid on the lot plus 20% of house value, then add an additional 10% of house value added each year through year 10. Please call me with any additional questions or if you are interested in buying there.
- Type:
- Other
- Sq.Ft.:
- 2,235
- Status:
- Active
- Beds:
- n/a
- Lot size:
- 0.12 Acres
- Year built:
- 1992
- Baths:
- MLS#:
- 5066554
ADDITIONAL INFORMATION
Excellent Investment Opportunity! Located in a prime downtown Painesville location, this meticulously maintained commercial building offers over 2,200 square feet of versatile space. Currently housing three businesses. The property shows beautifully. Don't miss out on this gem. Come see it before it's gone! The owner and current tenant are both interested in renting back, providing immediate rental income. So much potential!
- Type:
- Single Family
- Sq.Ft.:
- 2,254
- Status:
- Active
- Beds:
- 5
- Lot size:
- 8 Acres
- Year built:
- 1973
- Baths:
- 2.00
- MLS#:
- 5063809
ADDITIONAL INFORMATION
House sale contingency! Continue to show!You're going to love the views & the amazing amount of living space available here! This 5 bedroom 2 bath raised ranch offers endless living potential & the seclusion of a country lifestyle-all on your very own 8 acres!What a phenomenal opportunity for making this your very own rural retreat as you enjoy watching the panoramic beauty of all 4 seasons as the years go by.With the overly generous frontage (800 + feet), peace & privacy is guaranteed! Enjoy cooking in the efficient kitchen w/ez access to your formal DR & a gorgeous view overlooking the secluded back yard.Entertain visitors, family & friends in the adjoining LR or roll on down to the GIANT lower level FR complete w/extra storage, a lovely brick hearth w/ a cozy WB stove, plenty of room for a small office area off to the side & French Doors out into the back yard that goes FOREVER! Lower level features 2 of the 5 bedrooms, a full bath, an unbelievable amount of under-stair storage, a laundry room & linen closet.The other 3 bedrooms are on the upper level, along w/the 2nd full bath.TONS of updates here in this ONE owner home (lived in & loved on for over 50 years!!) & lots of carefully tended to landscaping.100 amp service panel, windows replaced in 2013, water heater in 2014, shingles in 2000, furnace in 2023, septic cleaned in July of 2024 & the water tank/pump are newer, as well. Check the supplements for a full list of updates & check out the amazingly reasonable utility rates!Seller wants sold as-is.Don't miss the 32x24 det.2 car garage (no electric) & the 36x24 4 stall barn! Barn needs repair-use caution.2 water wells; east well services the house; west well currently disconnected.Per seller, use caution when digging in front of the west well-there are some remains of an older home foundation below grade.Barn had electric at 1 time but none currently in place.Orwell Natural Gas is available @ the street should the new owner desire to tap in. Fridge is excluded.
- Type:
- Apartment
- Sq.Ft.:
- n/a
- Status:
- Active
- Beds:
- n/a
- Lot size:
- 0.22 Acres
- Year built:
- 1910
- Baths:
- MLS#:
- 5063355
- Subdivision:
- West Walnut Estates
ADDITIONAL INFORMATION
Updated 5 Unit Victorian apartment building. A great investment with great income opportunity. Three units on mail level and 2 units on upper level. Three units updated last year. Two units updated in past 5 years. Includes detached 2 car garage. Both the Building and garage are vinyl sided. All updated windows and glass block in the basement. Updated plumbing and electrical through out. Roofs are new to 10 years old. Hot water Gas heat. All appliances remain stoves and refrigerators. Residential and commercial zoning.
- Type:
- Single Family
- Sq.Ft.:
- 3,300
- Status:
- Active
- Beds:
- 5
- Lot size:
- 0.86 Acres
- Year built:
- 1910
- Baths:
- 4.00
- MLS#:
- 5061559
- Subdivision:
- Painesville Tr 1 Prcl 11a-22
ADDITIONAL INFORMATION
This beauty was totally renovated 2yrs ago. It currently needs light handyman repairs but is a must see! It would make a wonderful owner occupied home, or an Airbnb with close proximity to Mentor Headlands Beach & the Black River for fishing, boating & other activities. What an Amazing opportunity, as this home could also be converted into a multi-family investment property or a group/boarding home w/ separate entrances. Seller is willing to sell the home as is, or will build a custom 2+ car garage & deck, contact Listing Agent to discuss options. There are 2 huge Master suites, one is located on the 1st level with a stunning Master bath & walk-in closet, there is another Master Suite on the 2nd level with a bath & walk-in closet as well. The home features an open concept design, as the kitchen is open to the dining & a gorgeous living room w/luxury flooring thru out & a cozy fireplace. The kitchen is a chef's dream w/white cabinets, SS appliances & a breakfast bar. The 1st floor also has an addt'l room which could be another 1st floor bdrm, an office or den. The upstairs features 2 addt'l bdrms & another bathroom. The upper level has a bonus room which could be used as an office, media room, playroom or, a 2nd kitchen could be added here. The layout would be great for multi-generational living. There is an unfinished WALKOUT basement that can add addt'l 1,000+ sq ft, & attic in this home. This home sits on almost an acre! Contact me for your private showing today! **Possible short term rent to own. 15-20% down**
- Type:
- Land
- Sq.Ft.:
- n/a
- Status:
- Active
- Beds:
- n/a
- Lot size:
- 0.26 Acres
- Baths:
- MLS#:
- 5057019
- Subdivision:
- Jackson Newell
ADDITIONAL INFORMATION
Welcome to Michael Court, with one lot available. Surrounded by 7 new homes built between 2022/2023. A quiet affordable cul-de-sac street with the utilities in and paid for, minutes to Rt. 44 and Rt. 2. Best of all a new construction tax abatement: It is a 10 year 100% CRA declining 10% each year over the ten-year-period, first year new owner pays taxes on lot only, building tax is abated at 100% first year and then building tax abatement declines by 10% each year.
- Type:
- Land
- Sq.Ft.:
- n/a
- Status:
- Active
- Beds:
- n/a
- Lot size:
- 6.44 Acres
- Baths:
- MLS#:
- 5053589
- Subdivision:
- Champions
ADDITIONAL INFORMATION
6.4 plus buildable acres in historic downtown Painesville. The site of the old Thomas W. Harvey High School. Centrally located, walking distance from city center, Morley Library and the Historic Lake Erie College campus. Laketran bus stops on W. Washington Street and close to transfer station in downtown. Public Amenities include 2024 Splash Park and Dog Park, fishing on the Grand River, shopping, restaurants, close access to State Rte. 2 and U.S. 90., 28 miles to Cleveland. Newer school campuses. Vibrant, active community includes Farmers' Market, Weekly summer concerts, youth summer camp, music festivals, free family events.
- Type:
- Single Family
- Sq.Ft.:
- 1,615
- Status:
- Active
- Beds:
- 3
- Lot size:
- 0.04 Acres
- Year built:
- 2016
- Baths:
- 3.00
- MLS#:
- 5052260
- Subdivision:
- Kilroy Pointe Condo
ADDITIONAL INFORMATION
Welcome to 623 Beacon !!! This charming 3 bedroom , 2.5 bath Colonial sits secluded on a cul-de-sac ! This home has so much to offer , the large formal living room offers space and a lovely wood burning fireplace. The spacious eat-in-kitchen is perfect for gatherings, holidays and entertaining. This kitchen had several updates when the home was built , including but not limited to, solid Cherry cabinets, granite countertops and now has had under cabinet lighting installed. All appliances in the kitchen will remain. The main floor master suite is perfect for unwinding. Make this your own personal retreat after a long day, abundance of space, walk-in closet and master bathroom. Upstairs you will find two additional bedrooms , both offer space and storage. There is a central bath located upstairs also for your convenience. The main level laundry room is conveniently located off of the two-car garage. The laundry room also had an additional upgrade when being built, additional cabinets were added. Who doesn’t enjoy extra storage! Don’t forget the tranquil backyard, enjoy sitting on your patio, relaxing and enjoying those summer evenings. This home has been lovingly maintained over the years ! This home is conveniently located near shopping, dining and the beautiful Lake Erie. Make your appointment today.

The data relating to real estate for sale on this website comes in part from the Internet Data Exchange program of Yes MLS. Real estate listings held by brokerage firms other than the owner of this site are marked with the Internet Data Exchange logo and detailed information about them includes the name of the listing broker(s). IDX information is provided exclusively for consumers' personal, non-commercial use and may not be used for any purpose other than to identify prospective properties consumers may be interested in purchasing. Information deemed reliable but not guaranteed. Copyright © 2024 Yes MLS. All rights reserved.
Painesville Real Estate
The median home value in Painesville, OH is $212,500. This is higher than the county median home value of $208,200. The national median home value is $338,100. The average price of homes sold in Painesville, OH is $212,500. Approximately 43.54% of Painesville homes are owned, compared to 48.76% rented, while 7.7% are vacant. Painesville real estate listings include condos, townhomes, and single family homes for sale. Commercial properties are also available. If you see a property you’re interested in, contact a Painesville real estate agent to arrange a tour today!
Painesville, Ohio has a population of 20,311. Painesville is more family-centric than the surrounding county with 32.48% of the households containing married families with children. The county average for households married with children is 26.8%.
The median household income in Painesville, Ohio is $47,976. The median household income for the surrounding county is $70,168 compared to the national median of $69,021. The median age of people living in Painesville is 31.2 years.
Painesville Weather
The average high temperature in July is 80.8 degrees, with an average low temperature in January of 19.1 degrees. The average rainfall is approximately 39.2 inches per year, with 69.5 inches of snow per year.
