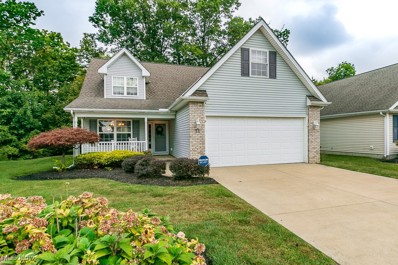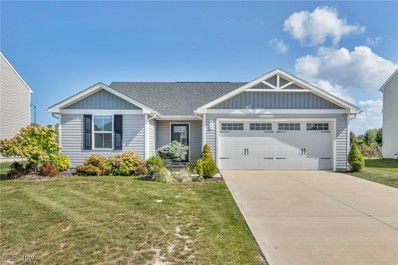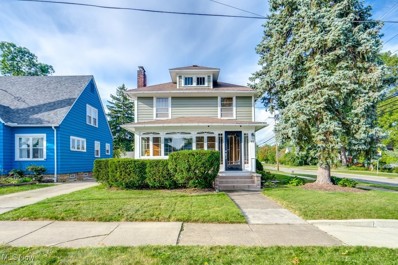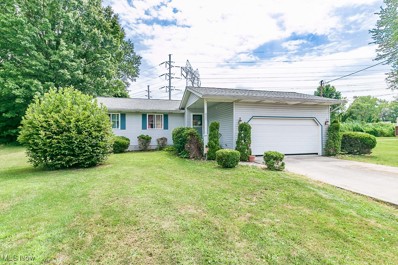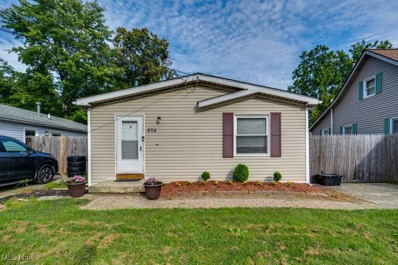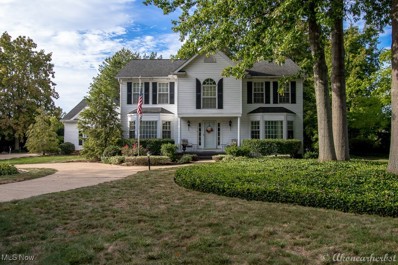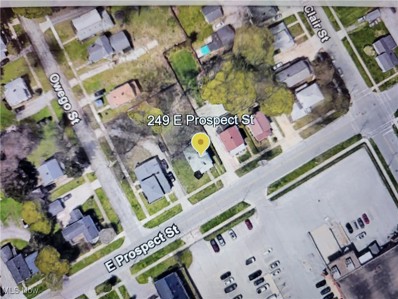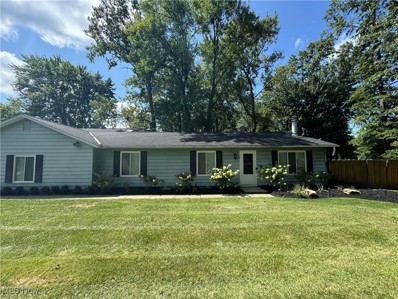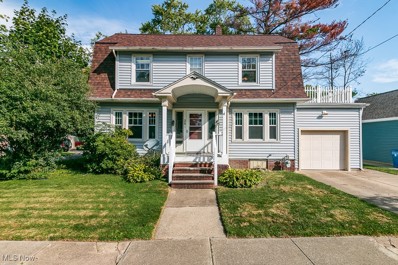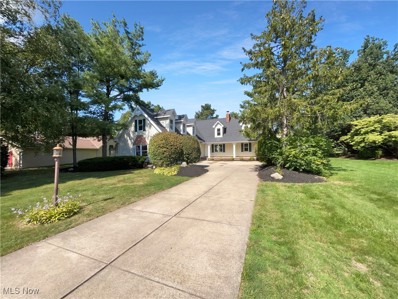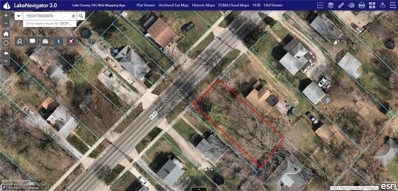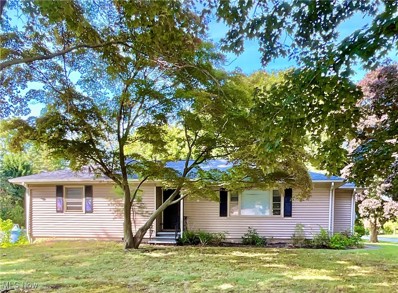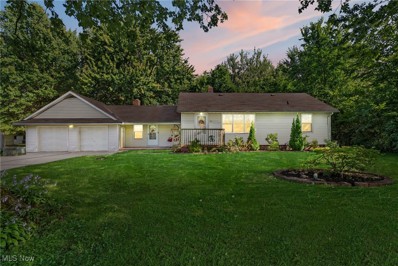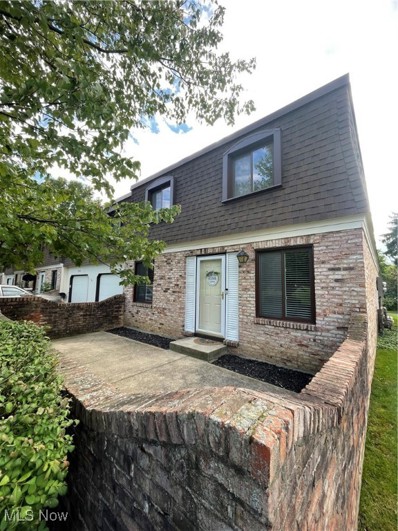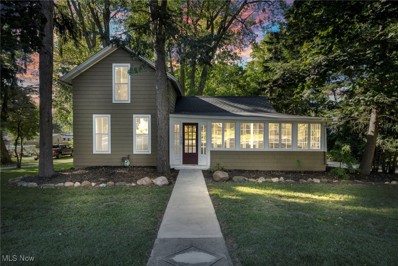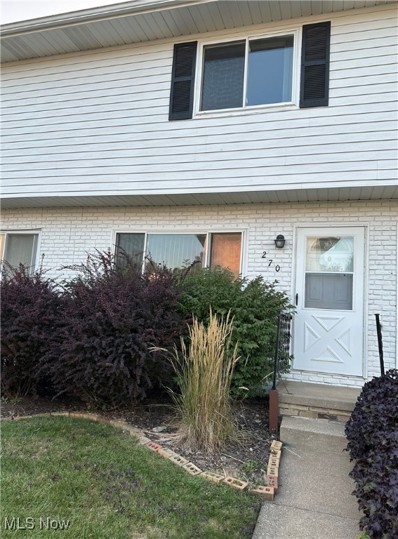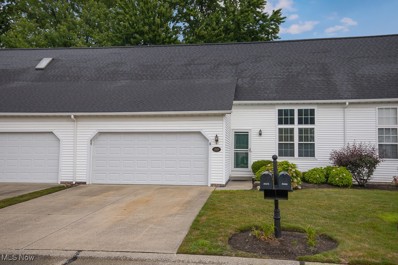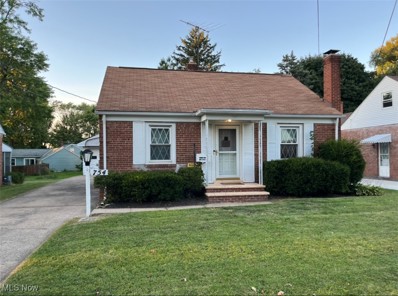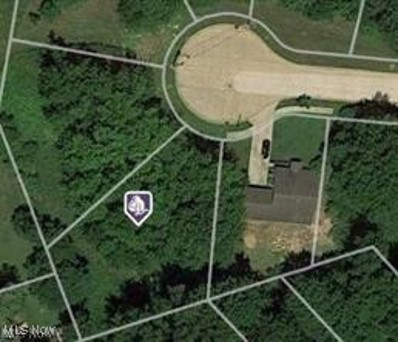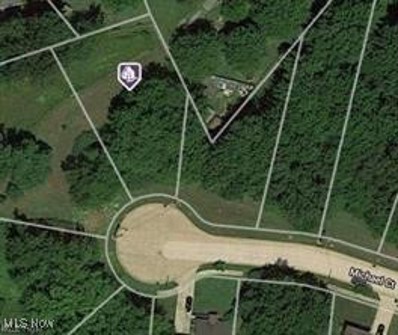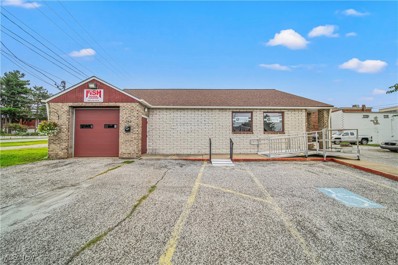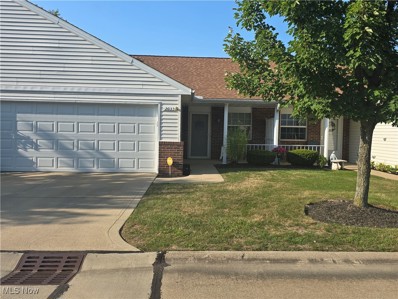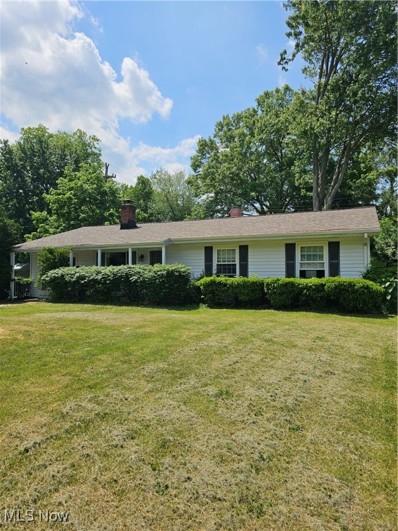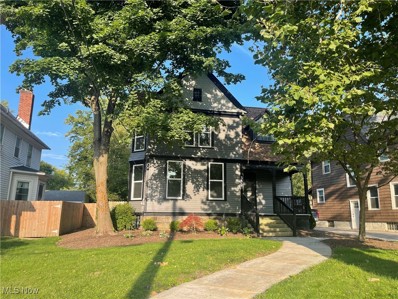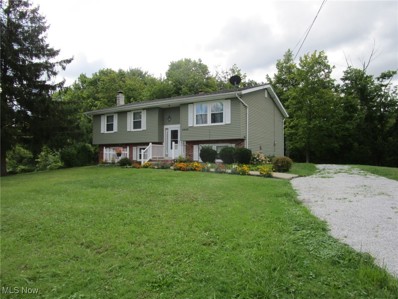Painesville OH Homes for Rent
The median home value in Painesville, OH is $216,000.
This is
higher than
the county median home value of $150,000.
The national median home value is $219,700.
The average price of homes sold in Painesville, OH is $216,000.
Approximately 46.82% of Painesville homes are owned,
compared to 43.46% rented, while
9.72% are vacant.
Painesville real estate listings include condos, townhomes, and single family homes for sale.
Commercial properties are also available.
If you see a property you’re interested in, contact a Painesville real estate agent to arrange a tour today!
- Type:
- Condo
- Sq.Ft.:
- 1,751
- Status:
- NEW LISTING
- Beds:
- 3
- Year built:
- 2004
- Baths:
- 3.00
- MLS#:
- 5072179
- Subdivision:
- Windjammer Court
ADDITIONAL INFORMATION
Stunning, Updated and Meticulously Maintained! Nestled on a peaceful, private lot with serene wooded views of the Grand River, this free-standing condo offers a unique combination of elegance and comfort. Step into the stylish kitchen featuring granite countertops, plenty of cabinetry and eye-catching tile accents. The expansive, vaulted two-story great room boasts a cozy gas fireplace, with the wood laminate floors extending into the luxurious first-floor master suite, which includes a spacious 10x9 walk-in closet and a beautifully appointed en-suite bath with granite countertops and high-end fixtures. The first floor also includes a convenient half bathroom and a separate laundry area for ultimate ease of living. Upstairs, you'll find a large open office space loft with ample storage, overlooking the great room below. A tandem second and third bedroom that share an additional full bath, providing privacy and comfort for family or guests. Outside, relax or entertain on the oversized private patio with hot tub, perfect for enjoying the tranquil surroundings. This home is truly a must-see—schedule your tour today and experience the perfect blend of sophistication and comfort!
- Type:
- Single Family
- Sq.Ft.:
- 1,300
- Status:
- NEW LISTING
- Beds:
- 3
- Lot size:
- 0.21 Acres
- Year built:
- 2020
- Baths:
- 2.00
- MLS#:
- 5072423
- Subdivision:
- Encore Estates At Heisley Park
ADDITIONAL INFORMATION
Welcome home to this 4 year young well appointed Ranch! Experience 1 floor living at its best with this 3 bedroom, 2 full bath home that features an open concept floor plan. Pack you thing and move right in!! Walk in to be greeted with a gorgeous kitchen featuring white shaker cabinetry with accent lights above and below, granite counters, 3D subway tile backsplash, stainless steel appliances, pantry, and center island with seating! Generously sized great room provides plenty of space to entertain or relax, boasting tons of natural light and LED overhead lighting. Spacious dining area provides a sliding-glass door that looks out to the private backyard. private owners suite is plenty spacious enough for a king bed and more, plus features an en-suite bathroom with shower, shaker vanity & a huge walk in closet! 2 more bedrooms are generously sized with ample closet space. 1st floor laundry make tidying up a breeze! Storage throughout! Outside you can retreat to your oversized stamped concrete patio and private yard inside the vinyl privacy fence. Enjoy the space to grill, have a fire pit, entertain and more! Storage shed included! Mature landscaping throughout has been well maintained! Close to shopping, restaurants, highway access and more! Why build new when you can move right in to this lovely home! Schedule a tour today before its gone!
- Type:
- Single Family
- Sq.Ft.:
- 1,328
- Status:
- NEW LISTING
- Beds:
- 2
- Lot size:
- 0.12 Acres
- Year built:
- 1930
- Baths:
- 1.00
- MLS#:
- 5070037
- Subdivision:
- Seminary Place
ADDITIONAL INFORMATION
Welcome to this beautifully updated home that seamlessly blends classic charm with modern convenience. Step through the front door into a bright enclosed porch, perfect for entertaining or enjoying your morning coffee. The spacious living room features a cozy wood-burning fireplace, creating a warm and inviting atmosphere. Adjacent to the living room, the dining area boasts large sliding doors that open to the backyard, making indoor-outdoor entertaining a breeze. The kitchen is a chef's dream, equipped with stainless steel appliances, a stylish tile backsplash, and laminate flooring, along with a delightful coffee bar. Off the kitchen, you'll find a sun-drenched sunroom filled with windows—an ideal space for a breakfast nook or home office. Upstairs, the expansive primary bedroom, originally two rooms, includes a double closet and offers the potential to be converted back into a third bedroom if desired. An additional bedroom and a full bath complete the upper level. Another standout feature of this home is the basement, which boasts a custom-built bar and a versatile storage room, perfect for crafts or woodworking projects. Step outside to discover the stunning backyard, featuring a spacious brick patio, a cozy fire pit, and a wood privacy fence, all enhanced by charming cafe lights for a perfect evening ambiance. Additional upgrades include new garage doors and a man door, ensuring both style and functionality. Located just minutes from downtown Painesville, this home is also close to the Lake Metro Park Greenway Trail, perfect for humans and their furry friends. Enjoy easy access to Fairport Harbor's lakefront and all your grocery needs in nearby Mentor. Experience the perfect blend of comfort and convenience in this prime location—move in and relax today!
- Type:
- Single Family
- Sq.Ft.:
- 1,174
- Status:
- NEW LISTING
- Beds:
- 3
- Lot size:
- 0.36 Acres
- Year built:
- 1998
- Baths:
- 2.00
- MLS#:
- 5071547
- Subdivision:
- North Pointe Colony
ADDITIONAL INFORMATION
Welcome to this move-in ready ranch located on a nice quiet cul-de-sac that has lit sidewalks. It features vaulted ceilings with skylights, all appliances are included too! The large full basement which is partially finished, has a full bath. The nice sized deck off the kitchen is a perfect place to enjoy the beautiful Indian Summer nights in NE Ohio. Schedule your private showing today!
Open House:
Saturday, 9/28 11:30-1:00PM
- Type:
- Single Family
- Sq.Ft.:
- 1,056
- Status:
- NEW LISTING
- Beds:
- 3
- Lot size:
- 0.09 Acres
- Year built:
- 1989
- Baths:
- 1.00
- MLS#:
- 5071810
- Subdivision:
- Painesville On The Lake
ADDITIONAL INFORMATION
Welcome to 856 Beech Ave.! This charming 3-bedroom, 1-bath ranch offers the ease of one-floor living in a quiet, established neighborhood. Perfect for both relaxing and entertaining, the home features a spacious living area filled with natural light and a fenced in backyard complete with an above-ground pool and hot tub. The kitchen has ample counter space and cabinets, while the bedrooms provide plenty of room for comfort. This home is conveniently located near local parks, schools, and shopping, making it an ideal choice for any buyer. Don’t miss your chance to call this cozy ranch home!
- Type:
- Single Family
- Sq.Ft.:
- 4,504
- Status:
- NEW LISTING
- Beds:
- 4
- Lot size:
- 0.73 Acres
- Year built:
- 1987
- Baths:
- 3.00
- MLS#:
- 5066371
- Subdivision:
- Kingsborough Sub 1
ADDITIONAL INFORMATION
Welcome family and friends to this Center Hall Colonial! As you enter this home you will be greeted in the spacious foyer that looks straight through to the kitchen with a brick wood burning fireplace. The library/study to your left allows the privacy with French doors to enjoy reading or listening to music. To the right of the foyer is a sitting room adjacent and open to the large family room with fireplace. Continue on into the bright 17 x 19 four-season room with heating. There is a wet bar between the kitchen and family room. Do not forget the dining room perfectly situated to enjoy company from many parts of the home. The master bedroom has an en suite with walk in shower, soaking tub double sinks and linen closet. The master bedroom features a tray ceiling, walk in closet with an additional closet. Three other bedrooms accompany the full bath on the second floor. The finished lower level has access from the heated 3 car garage for ease of storage. This property offers so much with upgrades, electric fence for dogs (no dog collars present for system), irrigation system, lighted pathways and driveway, heated garage, direct access from garage to basement, paver walk ways to all parts of the outdoor living, swing set, picnic table, swing convey with the home, sun-room has gas fireplace for all year enjoyment, crown molding throughout first floor, skylights in second level bathrooms as well as the kitchen, sump pump with water backup system, two fireplaces - family has gas logs, the kitchen has gas starter for wood burning.
- Type:
- Land
- Sq.Ft.:
- n/a
- Status:
- Active
- Beds:
- n/a
- Lot size:
- 0.2 Acres
- Baths:
- MLS#:
- 5072006
- Subdivision:
- Phelps
ADDITIONAL INFORMATION
house has been demolished. Nice vacant lot in a very good location in Painesville city!
- Type:
- Condo
- Sq.Ft.:
- 1,288
- Status:
- Active
- Beds:
- 3
- Year built:
- 1985
- Baths:
- 2.00
- MLS#:
- 5066259
- Subdivision:
- Cedar Glen Condo
ADDITIONAL INFORMATION
Open concept 3 bedroom, 2 full bath Ranch Condo in Painesville Twp. The living room has vaulted ceilings and a wood burning fireplace. The kitchen features a breakfast bar and is open to the dining area. Sliding doors off the living/dining area lead to a private back patio. A walk in closet and an updated full bath are in the nice size primary bedroom. This condo also has an oversized 1 car attached garage.
$159,999
26 King Street Painesville, OH 44077
- Type:
- Single Family
- Sq.Ft.:
- 1,654
- Status:
- Active
- Beds:
- 3
- Lot size:
- 0.08 Acres
- Year built:
- 1930
- Baths:
- 3.00
- MLS#:
- 5067694
- Subdivision:
- Martha Curtis Surv
ADDITIONAL INFORMATION
Ask any Realtor...finding a home in great shape at a value price with big ticket items done is a rare find these days! Shhh....you may want to keep this one a secret! With 3 Bedrooms (a possible 4th Bedroom on the lower level), a Full Bath on all three levels, a Large Kitchen, Large Family Room, Large Dining Area, 1st Floor Laundry, Bountiful Storage and Closet space...this home really excels! What are the big ticket items done? The Roof, Furnace, Central Air Conditioning, all done in 2023, Newer Windows and the Hot Water Tank in 2018. Even the Front Porch has composite deck and vinyl railings for easy maintenance. The yard low maintenance by default...it's small! The chain link fence in the back denotes the back of the property. It will require some decorating touches to finish off this dream home. All Kitchen Appliances and the Washer and Dryer come with the home! Well...what are you waiting for...call for a private showing today!
- Type:
- Single Family
- Sq.Ft.:
- n/a
- Status:
- Active
- Beds:
- 4
- Lot size:
- 0.45 Acres
- Year built:
- 1987
- Baths:
- 3.00
- MLS#:
- 5070871
- Subdivision:
- Kingsborough Sub 2
ADDITIONAL INFORMATION
Welcome to your dream home! This property features a cozy fireplace for those chilly nights and a neutral paint scheme that adds a clean, modern feel. The kitchen is a chef’s dream with all stainless steel appliances. The primary bedroom includes a walk-in closet, and the primary bathroom offers double sinks, along with a separate tub and shower. Enjoy the outdoors on the deck and keep your belongings organized in the storage shed. With partial flooring replacement and fresh interior paint, this home is ready for you to make it your own.
- Type:
- Land
- Sq.Ft.:
- n/a
- Status:
- Active
- Beds:
- n/a
- Lot size:
- 0.15 Acres
- Baths:
- MLS#:
- 5069952
- Subdivision:
- Kerr Cole
ADDITIONAL INFORMATION
Come check out this beautiful buildable lot in the lovely city of Painesville and just across the street from Lake Erie College! Boasting .149 acres, this lot is nestled in between two homes on W Jackson St. St. Come build your dream home, all the while enjoying Painesville's 1.64% property tax rate!! Appraised value of land is $21,480!
Open House:
Saturday, 9/28 12:00-1:00PM
- Type:
- Single Family
- Sq.Ft.:
- 1,610
- Status:
- Active
- Beds:
- 3
- Lot size:
- 0.71 Acres
- Year built:
- 1957
- Baths:
- 1.00
- MLS#:
- 5069657
ADDITIONAL INFORMATION
Welcome to this well-updated ranch with over 1600 square feet of space. The home has updates galore an open floor plan with newer flooring three great-sized bedrooms an updated bath and a beautifully updated kitchen. The oversized basement is ready for you to bring your design ideas and make it your own. The home sits on a covered lot. There is an attached garage that opens into a connected mudroom with access to an outdoor deck overlooking the peaceful backyard. The home has a new roof in 2024 and the furnace and air were installed in 2024. The septic was serviced in 2024 as well.
- Type:
- Single Family
- Sq.Ft.:
- 1,200
- Status:
- Active
- Beds:
- 3
- Lot size:
- 0.36 Acres
- Year built:
- 1958
- Baths:
- 1.00
- MLS#:
- 5068911
- Subdivision:
- Ab Barto Sub
ADDITIONAL INFORMATION
Situated in a very sought after area you will absolutely fall in love with the gorgeous ranch. As you drive up you will immediately notice an extra wide driveway, two front porches and the excellent curb appeal this home has. Upon entering a very modern distressed hardwood floors throughout with a soft paillette of paint colors. The oversized living room flows seamlessly to all three spacious bedrooms including a full bath that has been recently updated. The eat in kitchen has everything you need. An abundance of cabinetry, countertop space and farmhouse sink. Great for creating fun and exciting recipes. Take a step down to the bonus room or breezeway. This might be where you spend alot of your time. End to end windows and a cozy gas fireplace for the upcoming colder nights, The backyard being very private and fenced in is also a g for unwinding at the end of the day. More great features include appliances stay, one yr. home warranty, Furnace and a/c only 2 yrs. old. Riverside school district! You need to check this beauty our for yourselves.
- Type:
- Condo
- Sq.Ft.:
- 1,188
- Status:
- Active
- Beds:
- 3
- Lot size:
- 0.46 Acres
- Year built:
- 1972
- Baths:
- 2.00
- MLS#:
- 5068423
- Subdivision:
- Cambridge Condo
ADDITIONAL INFORMATION
Welcome to this beautiful townhouse, where charm meets convenience. The inviting brick front porch is the perfect spot to relax and entertain, offering a cozy space to enjoy your morning coffee or unwind after a long day. As you step through the front door, you'll immediately appreciate the open floor plan that seamlessly connects the living room and dining area. This layout is ideal for both everyday living and hosting gatherings, providing a spacious and airy feel. You will love the counter space for cooking, beautiful cabinets and large pantry for storage. On those chilly, snowy days, the attached garage offers the convenience of sheltered parking, making your daily routine just a bit easier. Heading upstairs, you'll find the generously sized primary bedroom, featuring an extra closet tucked behind sliding doors, offering plenty of storage for your wardrobe and more. The bathroom is thoughtfully designed with a washer and dryer hookup, adding a layer of convenience right where you need it most. Recent updates add to the home's appeal, including fresh paint throughout, new electrical outlets, and newer windows. This townhouse blends classic charm with modern updates, offering a welcoming space that's ready for you to call home. Don't miss out on the opportunity to see this gem for yourself!
- Type:
- Single Family
- Sq.Ft.:
- 1,052
- Status:
- Active
- Beds:
- 3
- Lot size:
- 2.34 Acres
- Year built:
- 1854
- Baths:
- 1.00
- MLS#:
- 5068203
- Subdivision:
- Williams Farm
ADDITIONAL INFORMATION
Welcome to 638 W Jackson Street! This unique home offers 3 bedrooms, including a first-floor master, and an updated bathroom. The newly renovated kitchen boasts sleek shaker cabinets and a spacious island, perfect for modern living and entertaining. The exterior features an inviting wrap-around enclosed porch, ideal for relaxing. Enjoy the back deck overlooking the 2.34-acre lot, with the bulk of the acreage being a large vacant tract in the back, providing the potential for other opportunities. This home also features new central air, a new furnace, updated duct work, and a newer roof, along with new carpet, plumbing, and electrical. It also includes all new light fixtures and a freshly painted interior and exterior. There are two driveways, with new stone, located on each side of the property. The driveways will take you to three outbuildings. The outbuildings include two expansive buildings (32x48 & 40x56) with concrete floors and updated electric on a separate meter from the home. The third outbuilding is a two story century garage (22x18) with an add'l shed (10x16) behind it. These buildings collectively total 4,728 sq ft, offering plenty of space for your vehicles, storage, hobbies or home-based business. The location of this property is truly exceptional. It is close to 13 parks, including Headlands Beach State Park and Fairport Harbor Lakefront Park Beach. There are many shops and restaurants a short distance away, providing easy access for all your daily needs. The lush surroundings provide a private and tranquil setting, making it a perfect retreat. Don't miss out on the chance to own this gem. Schedule your showing today!
- Type:
- Condo
- Sq.Ft.:
- 864
- Status:
- Active
- Beds:
- 2
- Year built:
- 1980
- Baths:
- 2.00
- MLS#:
- 5068089
ADDITIONAL INFORMATION
Colonial style condo has 2 bedrooms and 1.5 baths. The basement has a separate laundry area and extra storage. Kitchen includes appliances and has separate dining area. Nice size living room. Needs some updating but has a lot of potential!
Open House:
Saturday, 9/28 1:00-3:00PM
- Type:
- Condo
- Sq.Ft.:
- 1,356
- Status:
- Active
- Beds:
- 2
- Lot size:
- 0.34 Acres
- Year built:
- 1995
- Baths:
- 2.00
- MLS#:
- 5068063
- Subdivision:
- Pebble Creek Crossing
ADDITIONAL INFORMATION
A rare find in the Pebble Creek Crossing community. This updated condo features an open concept Kitchen, Living room with a gas Fireplace and the Dining area with sliders that lead outside to the private deck and overlooking the picturesque landscaping with a rear flower bed and views to overlook the association pond. The main level also has the Laundry room, a full Bathroom and a two story Family room with plenty of natural lighting. The Second level consists of an open Loft area overlooking the family room, an oversized second Bedroom, and the the Primary suite that has a full walk-in closet and its own on-suite bathroom. All appliances will remain including a New Dishwasher. New windows and a generator transfer switch are a bonus Come see this wonderful Condo with so much to offer in the Perry School District.
- Type:
- Single Family
- Sq.Ft.:
- n/a
- Status:
- Active
- Beds:
- 2
- Lot size:
- 0.14 Acres
- Year built:
- 1944
- Baths:
- 3.00
- MLS#:
- 5067849
ADDITIONAL INFORMATION
Welcome home to 754 Lucille Ave! This cozy all brick bungalow boasts newer windows and roof (2016). First floor master, large 2nd bedroom, upstairs, eat in kitchen, full basement with a wood burning fireplace, detached garage with large screened in porch, and a private backyard. Close to schools, shopping, freeways, and hospital. Call today for a private showing.
- Type:
- Land
- Sq.Ft.:
- n/a
- Status:
- Active
- Beds:
- n/a
- Lot size:
- 0.38 Acres
- Baths:
- MLS#:
- 5065267
- Subdivision:
- Kaim Sub
ADDITIONAL INFORMATION
Welcome to Michael Court, a quiet affordable cul-de-sac street with the Utilities in and paid for, minutes to Route 44 and Route 2. There is a 10 year tax abatement on this lot. Taxes are paid on the lot only the first year, second year taxes are paid on the lot +10% of house value, third year taxes are paid on the lot plus 20% of house value, then add an additional 10% of house value added each year through year 10. Please call me with any additional questions or if you are interested in buying there.
- Type:
- Land
- Sq.Ft.:
- n/a
- Status:
- Active
- Beds:
- n/a
- Lot size:
- 0.33 Acres
- Baths:
- MLS#:
- 5065254
- Subdivision:
- Kaim Sub
ADDITIONAL INFORMATION
Welcome to Michael Court, a quiet affordable cul-de-sac street with the Utilities in and paid for, minutes to Route 44 and Route 2. There is a 10 year tax abatement on this lot. Taxes are paid on the lot only the first year, second year taxes are paid on the lot +10% of house value, third year taxes are paid on the lot plus 20% of house value, then add an additional 10% of house value added each year through year 10. Please call me with any additional questions or if you are interested in buying there.
- Type:
- Other
- Sq.Ft.:
- 3,454
- Status:
- Active
- Beds:
- n/a
- Lot size:
- 0.12 Acres
- Year built:
- 1992
- Baths:
- MLS#:
- 5066554
ADDITIONAL INFORMATION
Excellent Investment Opportunity! Located in a prime downtown Painesville location, this meticulously maintained commercial building offers over 3,400 square feet of versatile space. Currently housing two businesses, it has the potential to accommodate a third, increasing your income potential. The property shows beautifully. Don't miss out on this gem. Come see it before it's gone! The owner and current tenant are both interested in renting back, providing immediate rental income. So much potential!
- Type:
- Condo
- Sq.Ft.:
- 1,392
- Status:
- Active
- Beds:
- 2
- Year built:
- 2003
- Baths:
- 2.00
- MLS#:
- 5066086
ADDITIONAL INFORMATION
Welcome to this beautifully designed 2 bedroom, 2 full bathroom condo that offers a perfect blend of comfort and convenience, all on one floor! The spacious master bedroom features a walk-in closet and a private en suite full bathroom for your comfort and privacy. An additional large room providing countless possibilities to suit your needs. The open-concept living room and dining area create a welcoming space for relaxing and entertaining, while the kitchen boasts all stainless steel appliances, granite countertops, and a skylight that fills the room with natural light. Enjoy the convenience of an in-unit laundry room, a charming front porch, and a backyard patio ideal for outdoor dining or relaxing. A 2-car attached garage provides secure parking and extra storage space. This condo comes with a 1-year warranty, offering peace of mind for the new homeowner.
- Type:
- Single Family
- Sq.Ft.:
- 1,456
- Status:
- Active
- Beds:
- 3
- Lot size:
- 0.25 Acres
- Year built:
- 1964
- Baths:
- 2.00
- MLS#:
- 5059531
- Subdivision:
- Township/Painesville04
ADDITIONAL INFORMATION
Located in the Riverside School District, this charming ranch-style home offers 3 bedrooms and 1.5 baths across 1,456 square feet of living space. The property boasts several recent updates, including a 4-year-old asphalt shingle roof, low-maintenance vinyl siding, and energy-efficient vinyl windows. While the home is in solid condition, it does need some cosmetic upgrades, presenting a great opportunity to personalize and add value. Neighborhood average is $145.51 per square foot. Situated on a 0.25-acre lot in Painesville Township, the property features a detached garage, you'll find baseboard heating hot water/steam heating which is efficient and great for Ohio winters.
- Type:
- Single Family
- Sq.Ft.:
- 1,584
- Status:
- Active
- Beds:
- 3
- Lot size:
- 0.25 Acres
- Year built:
- 1910
- Baths:
- 2.00
- MLS#:
- 5059326
- Subdivision:
- Champion Town
ADDITIONAL INFORMATION
This home has been through an extensive rehab. The exterior still says century home, with details, colors, some shake, and some regular siding add to the charm. Huge barn-style garage on a large beautifully landscaped private lot. Inside all new drywall, electrical, lighting, and luxury vinyl flooring. Once you walk in you will find yesterday's overall charm with today's completely updated features. Open floor plan with 2 staircases. An amazing kitchen with butcher block counters, and all new appliances, open to a coffee/butler's pantry area. This is open to the kitchen and has many uses. The first floor has an amazing hallway with a half bath, laundry room, and staircase. Large bedrooms all have large closets, recessed lighting, and ceiling fans. A landing area at the front stairway, welcoming you to the bedrooms is at the top of the front stairway. The full basement is only needed for additional storage, the washer and dryer moved to the first floor.
- Type:
- Single Family
- Sq.Ft.:
- 2,254
- Status:
- Active
- Beds:
- 5
- Lot size:
- 8 Acres
- Year built:
- 1973
- Baths:
- 2.00
- MLS#:
- 5063809
ADDITIONAL INFORMATION
You're going to love the views & the amazing amount of living space available here! This 5 bedroom 2 bath raised ranch offers endless living potential & the seclusion of a country lifestyle-all on your very own 8 acres!What a phenomenal opportunity for making this your very own rural retreat as you enjoy watching the panoramic beauty of all 4 seasons as the years go by.With the overly generous frontage (800 plus feet), peace & privacy is guaranteed! Enjoy cooking in the efficient kitchen w/ez access to your formal Dining Room & a gorgeous view overlooking the secluded back yard.Entertain visitors, family & friends in the adjoining living room or roll on down to the GIANT lower level family room complete w/extra storage, a lovely brick hearth w/ a cozy WB stove, plenty of room for a small office area off to the side & French Doors out into the back yard that goes FOREVER! Lower level features 2 of the 5 bedrooms, a full bath, an unbelievable amount of under-stair storage, a laundry room & linen closet.The other 3 bedrooms are on the upper level, along w/the 2nd full bath.TONS of updates here in this ONE owner home (lived in & loved on for over 50 years!!) & lots of carefully tended to landscaping.100 amp service panel, windows replaced in 2013, water heater in 2014, shingles in 2000, furnace in 2023, septic cleaned in July of 2024 & the water tank/pump are newer, as well. Check the supplements for a full list of updates & check out the amazingly reasonable utility rates!Seller wants sold as-is.Don't miss the 32x24 detached 2 car garage (no electric) & the 36x24 4 stall barn! Barn needs repair-use caution.2 water wells; east well services the house; west well currently disconnected.Per the seller, use caution when digging in front of the west well-there are some remains of an older home foundation below grade.Barn had electric at one time but none currently in place.Orwell Natural Gas is available @ the street should the new owner desire to tap in. Fridge is excluded.

The data relating to real estate for sale on this website comes in part from the Internet Data Exchange program of Yes MLS. Real estate listings held by brokerage firms other than the owner of this site are marked with the Internet Data Exchange logo and detailed information about them includes the name of the listing broker(s). IDX information is provided exclusively for consumers' personal, non-commercial use and may not be used for any purpose other than to identify prospective properties consumers may be interested in purchasing. Information deemed reliable but not guaranteed. Copyright © 2024 Yes MLS. All rights reserved.
