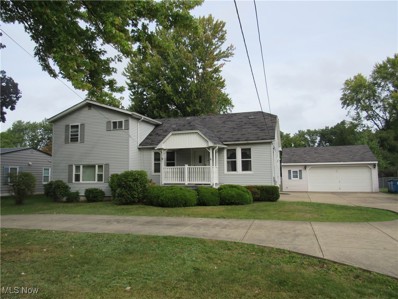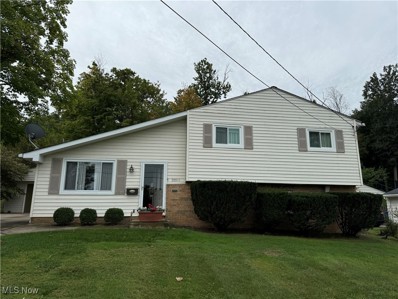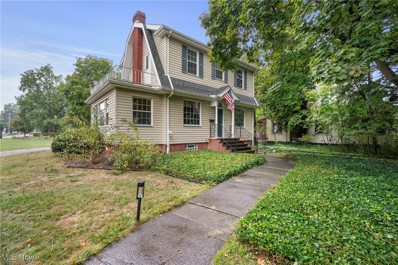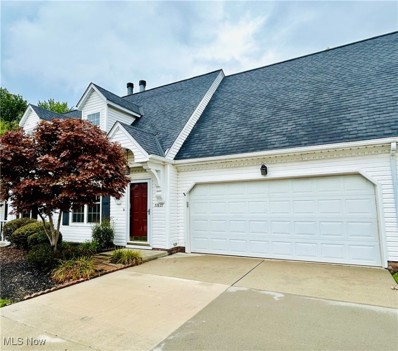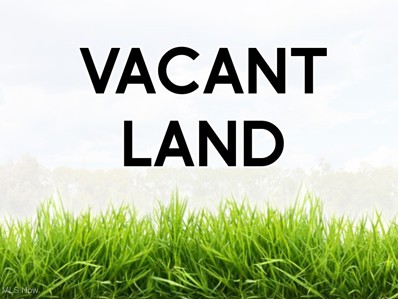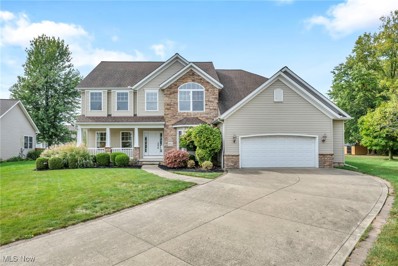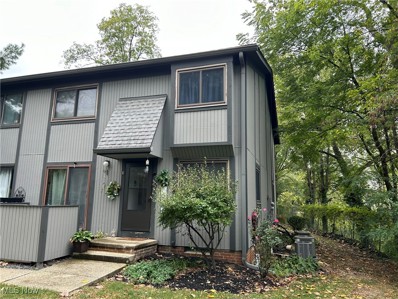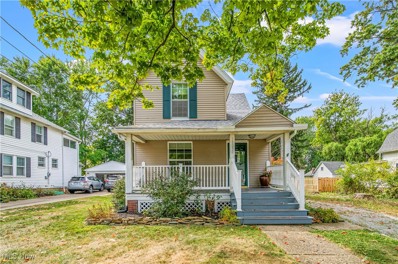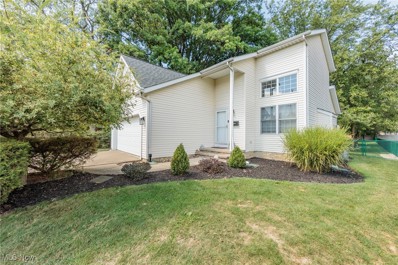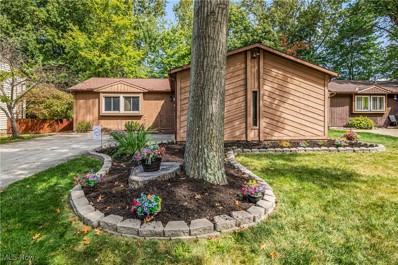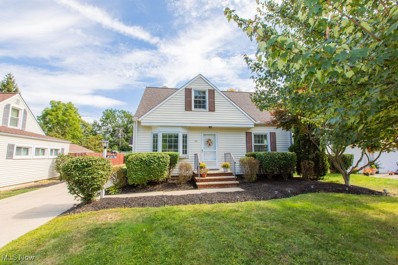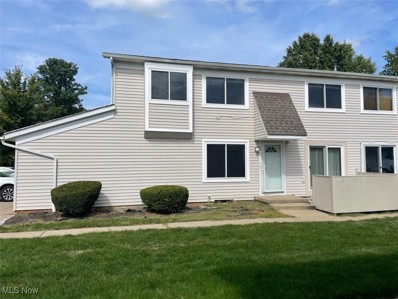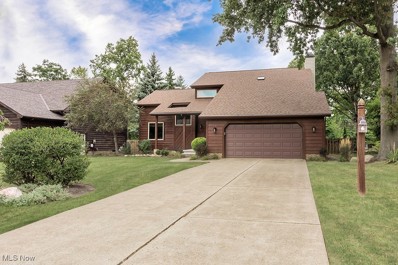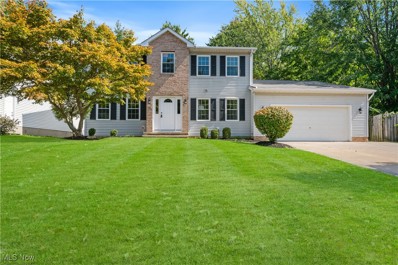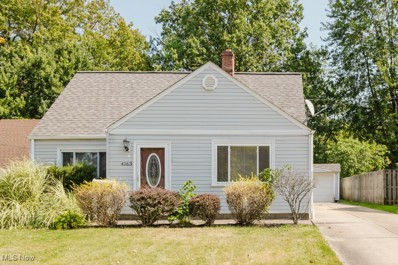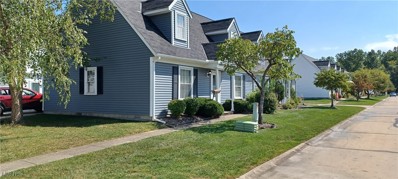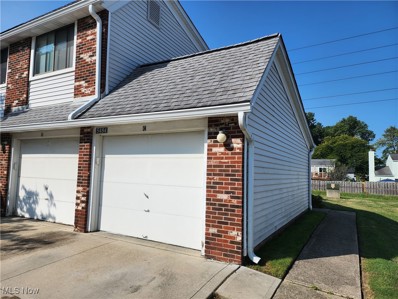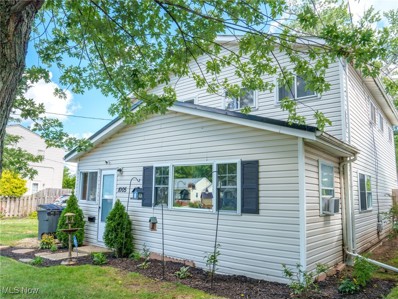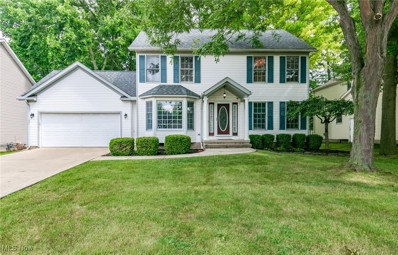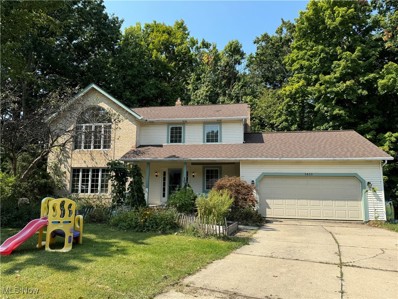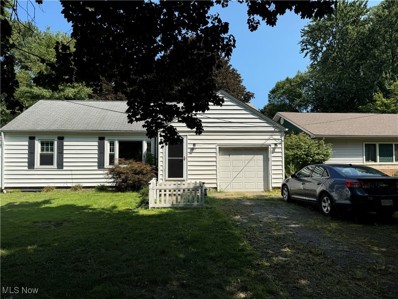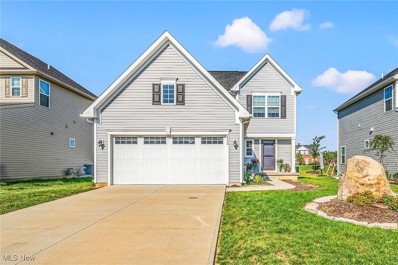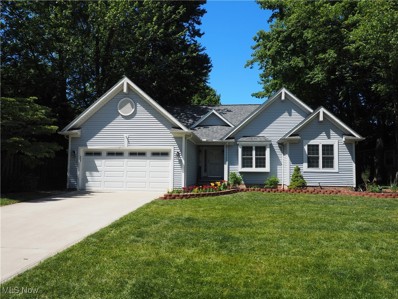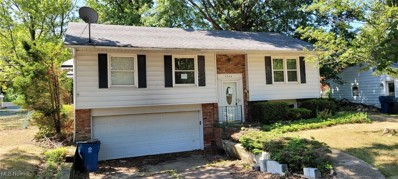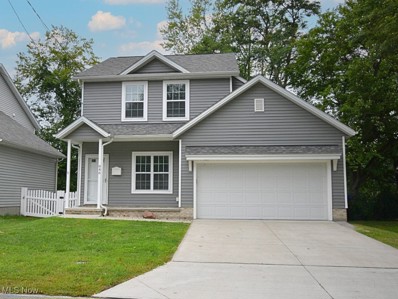Willoughby OH Homes for Rent
The median home value in Willoughby, OH is $234,325.
This is
higher than
the county median home value of $150,000.
The national median home value is $219,700.
The average price of homes sold in Willoughby, OH is $234,325.
Approximately 56.86% of Willoughby homes are owned,
compared to 35.64% rented, while
7.49% are vacant.
Willoughby real estate listings include condos, townhomes, and single family homes for sale.
Commercial properties are also available.
If you see a property you’re interested in, contact a Willoughby real estate agent to arrange a tour today!
- Type:
- Single Family
- Sq.Ft.:
- 1,816
- Status:
- NEW LISTING
- Beds:
- 3
- Lot size:
- 0.51 Acres
- Year built:
- 1944
- Baths:
- 2.00
- MLS#:
- 5073295
ADDITIONAL INFORMATION
Prime fix and flip or sweat equity opportunity in Willoughby! Circular driveway leads to 88 X 250 lot- check out the tremendous curb appeal and the huge fenced back yard! With 1816 Square feet of living area, this 3 BR 2 full bath awaits being brought back to it's former glory. Oversized 2 car garage. Second kitchen at side entry could easily be converted back to laundry area, it's original use. Walk up attic has potential for more space. Sold as is. No repairs or credits, inspections are for informational use only. House is point of sale compliant.
- Type:
- Single Family
- Sq.Ft.:
- 1,618
- Status:
- NEW LISTING
- Beds:
- 3
- Lot size:
- 0.31 Acres
- Year built:
- 1960
- Baths:
- 2.00
- MLS#:
- 5067447
- Subdivision:
- Ridge Acres Estates 3
ADDITIONAL INFORMATION
This home is ready and waiting for the right buyer to come and make it theirs! This spacious split level home in Ridge Acres sits almost at the end of Skytop Ln and has a beautiful, serene and private backyard setting. Unique style with an enclosed breezeway/3 season room, which connects the home to the garage. The first floor boasts an open concept floor plan between the living room, dining room and kitchen. The kitchen, equipped with appliances and an appliance garage, shows off its vaulted ceilings and glass front door cabinet, perfect to display your beautiful dishes. The dining room gives nice space for your family dinners and allows beautiful sunlight from the garden window. Upstairs hosts the three nicely sized bedrooms, all with overhead lighting and wonderful closet storage. You will also find the first of two full baths upstairs in the hallway near the bedrooms. In the lower level, you have much more storage in the oversized laundry/utility area and possible workshop area. The lower level also features a walk out to the back yard and patio, the second full bathroom in the family room which is complete with a large walk in closet. The home is protected from the elements with vinyl siding and the driveway has newer concrete. Enjoy the private backyard which is finished with a brick patio. The lot includes a flat portion at the top of the hill and the backyard is fully fenced. The furnace was updated in 2015, hot water tank in 2024, gutters have leaf guards on the breezeway. Seller is offering a one year home warranty and the home is point of sale compliant.
- Type:
- Single Family
- Sq.Ft.:
- 1,462
- Status:
- NEW LISTING
- Beds:
- 3
- Lot size:
- 0.28 Acres
- Year built:
- 1930
- Baths:
- 2.00
- MLS#:
- 5072973
- Subdivision:
- Smart Allotment No2
ADDITIONAL INFORMATION
Welcome to this beautiful Century Style home. Built in 1930, this home sits on .27 acres of land. On the 1st floor, you will find a living room, dining room and what could be a bonus bedroom or office space. You will also find a half bath and a kitchen with plenty of counter space, a built-in pantry, and high tin ceilings. When you walk upstairs you will find a nice sized master bedroom with a door leading to balcony. There are two other medium sized bedrooms that are also hardwood and also offer plenty of light from the windows. You will also find a spacious master bathroom with tile flooring and surround. The basement has a finished floor with plenty of room to add your own ideas and style. With a two car garage, featuring a patio and shed in the back, offering you plenty of storage space; this amazing home sits on two parcels and has a big and spacious yard. This home's roof, tankless hot water tank, furnace and A/C have all been updated in the last 5 years. In close proximity to downtown Willoughby and Willoughby schools.
- Type:
- Condo
- Sq.Ft.:
- 1,458
- Status:
- NEW LISTING
- Beds:
- 3
- Lot size:
- 0.36 Acres
- Year built:
- 1992
- Baths:
- 2.00
- MLS#:
- 5073210
- Subdivision:
- Smuglers Cove Condo
ADDITIONAL INFORMATION
Check out this move-in-ready condo in desirable Smugglers Cove! This 3 bed, 2 full bath condo has many updates and is ready for its next owner. The FIRST FLOOR offers: a living room with gas fireplace, skylight and vaulted ceilings. The updated eat-in kitchen has tons of cabinet/counter space and stainless steel appliances. There is an owner's ensuite with double closets and an updated full bath. The cozy family room has sliders that lead to the scenic, private back yard. And finally, there is a first floor laundry/utility room for your convenience. UPSTAIRS: there is a bonus loft/office, two roomy bedrooms, a full hall bath and walk-in attic storage. A large 2 car garage completes this lovely home. Updates include windows, flooring and more. Located near beautiful Chagrin River Park (wildlife and walking trails), minutes from downtown Willoughby and Route 2. Check out our 3D tour and call for your showing today!
- Type:
- Land
- Sq.Ft.:
- n/a
- Status:
- NEW LISTING
- Beds:
- n/a
- Lot size:
- 0.09 Acres
- Baths:
- MLS#:
- 5065262
- Subdivision:
- Willobee On The Lake
ADDITIONAL INFORMATION
Unique corner lot facing the lake in Willoughby—an ideal spot to build your home!
Open House:
Saturday, 9/28 10:00-11:30AM
- Type:
- Single Family
- Sq.Ft.:
- 4,096
- Status:
- NEW LISTING
- Beds:
- 4
- Lot size:
- 0.31 Acres
- Year built:
- 2005
- Baths:
- 4.00
- MLS#:
- 5067709
- Subdivision:
- The Woodlands
ADDITIONAL INFORMATION
Welcome to this exquisite 4-bedroom, 3.5-bath residence where luxury meets comfort. The centerpiece is a gourmet eat-in kitchen with a stunning island, ideal for cooking, entertaining, and gathering. The great room impresses with its soaring 18-foot ceilings and expansive windows, bathing the space in natural light. Savor meals in the formal dining room, and enjoy the convenience of a first-floor office and versatile flex room. The first-floor laundry room adds to the home's functionality. Upstairs, the master suite offers a serene retreat with a spa-like en-suite bath, alongside three spacious bedrooms. The large basement includes a finished area for extra living space. Outdoors, the beautiful brick patio invites entertaining, while the backyard basketball court provides recreation and fun. This home truly has it all! Ohio state waterproofing with a lifetime warranty with a yearly fee needed to be paid! HVAC replaced in 2018.
- Type:
- Condo
- Sq.Ft.:
- n/a
- Status:
- NEW LISTING
- Beds:
- 2
- Lot size:
- 0.19 Acres
- Year built:
- 1975
- Baths:
- 2.00
- MLS#:
- 5072577
- Subdivision:
- Big Turtle Condo
ADDITIONAL INFORMATION
Nothing to do but move right in this lovely condo. Private end unit setting with Mature Trees. Generous size bedrooms, open living room into dining area. Very well Maintained. Great finished lower level for Family/ Recreation room. Furnace / AC 2017/ Updated kitchen counter and vanities in bathrooms. Recent painting throughout. One Car garage and plenty of parking very close by for guests. Condo Complex has Pool and Clubhouse.
- Type:
- Single Family
- Sq.Ft.:
- 1,414
- Status:
- NEW LISTING
- Beds:
- 3
- Lot size:
- 0.37 Acres
- Year built:
- 1912
- Baths:
- 3.00
- MLS#:
- 5071788
- Subdivision:
- Skiffs Second Surv
ADDITIONAL INFORMATION
Charming Remodeled Colonial Within Minutes To Downtown Willoughby * Beautifully Updated Kitchen With White Cabinetry, Granite Counter Tops, Under Cabinet Lighting, And Stainless Steel Appliances, Along With An Eat In Area Overlooking The Deep Backyard * First Floor Laundry Room Comes Equipped With Side By Side Washer And Dryer And Storage Cabinets * Dining Room Opens To The Living Room With Luxury Vinyl Wide Plank Wood Flooring Throughout * Convenient First Floor Half Bathroom * Second Level Offers Primary Suite With Private Full Bathroom, Two Additional Bedrooms Along With A Second Full Bathroom * Lower Level Is Unfinished And Perfect For A Winter Project To Add Additional Living Space * So Much Character In This Lovely Home With High Ceilings, Massive Base Molding, And Natural Finishes * Inviting Covered Front Porch * Detached Garage * This Home Was Completely Updated In 2019 Along With Newer Pella Windows And Newer Roof * Furnace 2017 * Front And Side Porches Were Rebuilt In 2019 * Quiet Tree Lined Street * Call For A Private Showing Today!
- Type:
- Single Family
- Sq.Ft.:
- 2,067
- Status:
- NEW LISTING
- Beds:
- 3
- Lot size:
- 0.35 Acres
- Year built:
- 1999
- Baths:
- 4.00
- MLS#:
- 5071652
ADDITIONAL INFORMATION
Fantastic Colonial style ready for your viewing! Upon entering the front door you are greeted by the vaulted ceilings in the great room with fireplace, much natural light, and open floor-plan. First floor offers kitchen with granite counters, ample cabinets and counter space, dining room area with sliders to the rear patio and fenced in yard, main bedroom, full bathroom, laundry room and access to the attached 2 car garage. Take the beautiful full staircase up to the second floor to the main bathroom and two additional bedrooms, one currently used as a den. Lower level rec room perfect for entertaining, movie theater room, workout room or craft area and enjoy the added bonus of the bar complete with a guest half bathroom. No shortage of storage here in the storage/utility room with work bench space. Driveway with plenty of parking space and turn around pad. Updates include sump pump 2022, roof 2020, furnace 12/2019, central air 2018, carpet lower level 2024, vents cleaned 2021, lvp flooring 1st floor and paint 2024.
- Type:
- Single Family
- Sq.Ft.:
- 1,724
- Status:
- NEW LISTING
- Beds:
- 3
- Lot size:
- 0.2 Acres
- Year built:
- 1982
- Baths:
- 2.00
- MLS#:
- 5071819
- Subdivision:
- Sunset Valley Sub 3
ADDITIONAL INFORMATION
One floor living at its finest! This Ranch style home featuring an open floor plan, park like setting, and a two car attached garage is a must see. Living room with vaulted ceiling providing an open and airy feeling opens to the dining room which boasts a cozy stone wood-burning fireplace, perfect for gathering with family and friends. The kitchen is open to the living room and dining room, ideal for cooking and entertaining. All appliances included. The three bedrooms are all of ample size and share a full bathroom. Retreat to the lower level to find a finished rec room, office, and play area, offering additional living space and storage. The basement also has an unfinished side for storage and laundry - washer and dryer are included. The slider off of the dining room leads to a large deck and great outdoor space and has a fenced in yard. The two car garage has cabinets for extra storage. This home is close to the freeway for easy commuting, as well as the Chagrin River park, and downtown Willoughby for leisure and entertainment. A great place to call home. Furnace and A/C new in 2023.
- Type:
- Single Family
- Sq.Ft.:
- 1,560
- Status:
- NEW LISTING
- Beds:
- 3
- Lot size:
- 0.2 Acres
- Year built:
- 1949
- Baths:
- 2.00
- MLS#:
- 5071668
- Subdivision:
- Erie Sub
ADDITIONAL INFORMATION
Welcome home to 4791 Willoughcroft Road in the heart of beautiful Willoughby, Ohio. This 3-bedroom, 2-bath home on a quiet street blends fresh updates with a cozy charm that feels warm and inviting. Outside, this home is framed nicely by mature landscaping. The large lot that this home sits on is a gardener's dream as much of the backyard gets full sun. Step inside and find newly installed luxury vinyl plank floors and freshly painted walls throughout most of the first floor. For convenience, two bedrooms and one full bathroom are located on the first floor. Upstairs you'll find the largest bedroom, which has been freshly carpeted and offers plenty of closet space. The basement offers one large finished room that could be used as a family room, recreation room, or a large home office. The second full bathroom is located on the other side of the basement as well as a laundry room with ample cabinet and counter space. This home is just a short distance from plenty of shopping and dining options in Downtown Willoughby to the east and Willoughby Commons to the west. Plenty of recreation opportunities at the nearby Lake County YMCA, Daniels Park, Gully Brook Park, Chagrin River Park, Squires Castle, and North Chagrin Reservation. Also near golf courses, hospitals, and a movie theatre. A 1 year home warranty is included for your peace of mind. Come experience all that Willoughby and the surrounding areas have to offer.
- Type:
- Condo
- Sq.Ft.:
- 1,422
- Status:
- Active
- Beds:
- 3
- Lot size:
- 0.19 Acres
- Year built:
- 1982
- Baths:
- 2.00
- MLS#:
- 5071169
- Subdivision:
- Big Turtle II Condo
ADDITIONAL INFORMATION
Low-maintenance living at its finest. This 3-bed 1-1/2 bath townhome has so many amenities. Updated kitchen with granite countertops and stainless steel appliances! 3 spacious bedrooms with large closets. Fully finished rec room in the basement! Updated windows, AC, hot water tank, carpet. The condo complex has a beautiful pool and clubhouse.
- Type:
- Single Family
- Sq.Ft.:
- 2,972
- Status:
- Active
- Beds:
- 4
- Lot size:
- 0.27 Acres
- Year built:
- 1989
- Baths:
- 3.00
- MLS#:
- 5070983
- Subdivision:
- Aspen Woods Resub 1
ADDITIONAL INFORMATION
Welcome to charming Aspen Wood Lane! This is your opportunity to own a home in this lovely neighborhood. This beautifully updated 4 bedroom, 2.5 bath contemporary colonial is waiting for you. Enjoy the eat-in kitchen with granite tops, stainless appliances and an aesthetically pleasing tile floor. This area opens up in both directions; to the rear a large Trex Deck great for entertaining as well as a fully fenced yard. On the opposite side, an open concept family room with a gas fireplace. The 2 story foyer provides an abundance of natural light and the first floor rounds out with a dining room with a bayed window, a living room with a wood burning fireplace and your choice of a first floor bedroom or office, laundry room and guest bath. The second level offers 3 bedrooms, a large primary with a walk in closet and ensuite bath and second full bath. In the lower there is a partially finished room with luxury vinyl flooring for additional living space. The home has been freshly painted and has new carpet, Pella windows in the front of the house and a new Pella front door in the last 1.5 years as well as a new roof. Don’t miss out on this beautiful home! POS required by city of Willoughby; Will be POS compliant by time of transfer.
- Type:
- Single Family
- Sq.Ft.:
- 3,350
- Status:
- Active
- Beds:
- 5
- Lot size:
- 0.21 Acres
- Year built:
- 1996
- Baths:
- 4.00
- MLS#:
- 5071004
- Subdivision:
- Westminster Abbey
ADDITIONAL INFORMATION
Fantastic opportunity to own this newly renovated 5 bedroom home! The owner has thoughtfully renovated this home to include luxury finishes, plenty of living space and modern amenities. First floor master suite with a walk in closet, walk in shower, standalone tub and double vanity. Oversized kitchen with new cabinets, Quartz countertops, SS appliances, tile backsplash and pantry. First floor laundry and half bath. Living room fireplace, Formal dining area and back 3 seasons room completes the first floor. Upstairs offers 4 bedrooms, one being another master suite and 2 full baths! Downstairs rec room and bar/entertaining area! New windows throughout! Schedule your showing today on this great home. Call today!
Open House:
Sunday, 9/29 11:30-1:00PM
- Type:
- Single Family
- Sq.Ft.:
- 1,056
- Status:
- Active
- Beds:
- 2
- Lot size:
- 0.17 Acres
- Year built:
- 1951
- Baths:
- 1.00
- MLS#:
- 5070235
- Subdivision:
- Orchard Park Allotment 2
ADDITIONAL INFORMATION
Welcome to 4163 McKinney Ave, a cozy 2-bedroom, 1-bathroom bungalow nestled in a peaceful neighborhood in Willoughby, OH. When you walk into this beautiful home you will notice the newly installed carpet and fresh paint throughout the entire home. Step inside to a bright and inviting living room, filled with natural light and perfect for relaxing or entertaining guests. The kitchen features appliances (brand new refrigerator) , plenty of cabinet space, and space for casual meals. The main level includes one bedroom with ample closet space and a full bathroom. Upstairs, you’ll find a spacious bedroom, offering a private retreat with room for a sitting area, home office, or additional storage. Outside, the large backyard provides plenty of space for outdoor activities, gardening, or simply unwinding in the fresh air. A detached garage offers extra storage and parking. Located just minutes from downtown Willoughby’s vibrant shopping, dining, and entertainment options, this home is also close to parks, schools, and major highways, making it convenient for commuting.The water heater has been replaced and is less than a year old. This charming bungalow is move-in ready—schedule your showing today!
- Type:
- Condo
- Sq.Ft.:
- 1,377
- Status:
- Active
- Beds:
- 2
- Lot size:
- 0.03 Acres
- Year built:
- 1983
- Baths:
- 2.00
- MLS#:
- 5070025
- Subdivision:
- Franklin Commons Condo
ADDITIONAL INFORMATION
Desirable 1st floor master bedroom with full bath and laundry room . Soaring ceilings in the huge open great room. Warm walnut cabinets in the efficient kitchen with all appliances ready to entertain your family and friends in the attached dining area. The 2nd Bedroom has double closets with builtin drawers Large updated bath and full Loft with many uses. The roof has been replaced recently and window have been updated. 1 Car attached garage with opener and extra storage . This condo feels like a single family home but without the work. A great find.
Open House:
Sunday, 9/29 12:00-3:00PM
- Type:
- Condo
- Sq.Ft.:
- 1,342
- Status:
- Active
- Beds:
- 2
- Year built:
- 1979
- Baths:
- 2.00
- MLS#:
- 5069689
ADDITIONAL INFORMATION
Welcome to this spacious Ranch-style condo in sought-after Willoughby, OH offering over 1,300 square feet of comfortable living space in a desirable end unit. This charming home is designed for convenience, featuring a versatile layout that caters to various needs. On the first floor, you will find a master bedroom and a second bedroom. The full bath on this level has been beautifully remodeled in 2023, adding a fresh and modern touch. The vaulted great room, complete with a cozy brick fireplace, creates an inviting atmosphere perfect for relaxing or entertaining guests. Adjacent to the living area is an eat-in kitchen, fully equipped with all appliances, including a brand-new oven installed in 2024. The second floor offers flexibility with a lofted area that can serve as a third bedroom, office, or play area, depending on your needs. This open space, with its vaulted ceiling, provides a sense of airiness and light. The full basement adds even more living space with a finished recreation room and a convenient half bath, making it an ideal spot for a home theater, gym, or game room. This home has been well-maintained with updates throughout, including new flooring, fresh paint, and a water heater in 2015. Additional upgrades include a new deck installed in 2024, perfect for outdoor relaxation and gatherings. An attached one-car garage offers convenience and extra storage. Don’t miss this opportunity to enjoy comfortable, low-maintenance living in a beautifully updated condo that offers both functionality and style within easy access to local amenities, major highways, and downtown.
- Type:
- Single Family
- Sq.Ft.:
- 2,098
- Status:
- Active
- Beds:
- 5
- Lot size:
- 0.14 Acres
- Year built:
- 1930
- Baths:
- 2.00
- MLS#:
- 5068983
- Subdivision:
- Willobee On The Lake 2
ADDITIONAL INFORMATION
Welcome to this Beautiful 5 bedroom Home that sits on a double Lot and within walking distance to Lake Erie. You will love the Charm of the old mixed with the New modern updates throughout this entire home. You will see Newer dark wood Laminate Flooring, Newer Modern Lighting, Newer Sliding Barn doors, Newer updated Kitchen, New Updated Bathrooms, Newer Plumbing, Newer Furnace, New AC, Newer Hot Water Tank, Newer Partial Metal Roof, Freshly Painted throughout, and so much more! The main Level offers a spacious Living room with brick fireplace, First Floor Laundry Room, a Convenient First floor Bedroom or office space, Updated Kitchen, Dining room and Full Bathroom. The 2nd floor offer a full bathroom with 4 additional bedrooms Including a stunning over sized Master Suite Bedroom with views of Lake Erie. The exterior of the home offers a fully fenced in yard, Patio space and fire pit for all to enjoy. The detached Garage is another reason why this property is so spectacular. The Garage offers a wood burning fireplace as a heat source and its additional 2nd floor spacious loft space will be sure to impress. This home is located with easy Access to Route 2, and walking distance to Sunset Park and Osborn Park where you can enjoy endless Sunsets, Playgrounds, Pool, Pavilion, walking Trails and so much more! Don't miss the opportunity to call this place HOME!
- Type:
- Single Family
- Sq.Ft.:
- 2,482
- Status:
- Active
- Beds:
- 4
- Lot size:
- 0.23 Acres
- Year built:
- 1995
- Baths:
- 3.00
- MLS#:
- 5068117
ADDITIONAL INFORMATION
Wow! Come See this newly renovated 4 Bedroom, 2 1/2 Bath Colonial with finished basement in well-kept family neighborhood! New Quartz countertops in Kitchen and a Stainless Steel Appliance package included in sale as well as 1st Laundry and Laundry appliances. Whole Home Updated. Most of home has new carpet and whole home painted throughout and is move in ready! The 17' x 13' Owners Suite upstairs has sizeable Walk-In Closet, new Quartz counters, separate showering/toilet area from the Dressing/Make Up area to minimize any territorial disputes. Great for bike rides, dog walks and still have easy access to Rt.2 and Downtown Willoughby and Lake Erie. Great backyard play area, Deck for family cookouts and multiple living spaces to give everyone in the family their own space (Family Room, Living Room, Recreation Room Downstairs). Willoughby Point-of-Sale Compliant!!! Custom Built by Barrington Homes by some of Lake County's best carpenters...this is in a different product class than some of the 90 day assemble homes seen around Willoughby today. Stainless Steel Appliances in Kitchen included in the Sale
- Type:
- Single Family
- Sq.Ft.:
- 2,402
- Status:
- Active
- Beds:
- 4
- Lot size:
- 0.4 Acres
- Year built:
- 1986
- Baths:
- 3.00
- MLS#:
- 5067164
- Subdivision:
- Halle Estates
ADDITIONAL INFORMATION
Well maintained and ready to move into a rare 4 bedroom south Willoughby colonial home awaits your viewing. Greeted with a front porch perfect for your morning coffee or watching kids play in the cul-de-sac while providing extra outdoor space for your enjoyment. Upon entry, the ceramic floored foyer offers you a nice space for greeting guests and family. The first floor also boasts an open concept between the family room and kitchen providing plenty of seating at the breakfast bar and walk-in bay. area perfect for a small bistro table. Access the wooded back and side yard from the family room with a brick gas fireplace feature. Don't miss the first floor laundry room or powder room conveniently located off the foyer by the front entry. Get away and relax in the front living room, situated near the formal dining room. Upstairs you will find four nicely appointed bedrooms and two full bathrooms. The primary bedroom en suite offers a vaulted ceiling, large walk-in closet and private bathroom with stall shower. The additional three bedrooms have ceiling fans and ample closet space. Downstairs in the lower level provides much opportunity when finished for additional living space, workshop space, storage, play room - the possibilities are endless! Outside features a two tiered deck, side yard with fire pit, front yard gardens and wooded lot perfect for those who don't want a lot of lawn maintenance. The windows are Pella, gutters have gutter guards, newer furnace, A/C and tankless hot water tank. Seller is offering a one year warranty. This home is perfectly located near parks, grocery stores and freeway access. Don't miss your opportunity to own a home in Halle Estates!
- Type:
- Single Family
- Sq.Ft.:
- 974
- Status:
- Active
- Beds:
- 2
- Lot size:
- 0.53 Acres
- Year built:
- 1953
- Baths:
- 1.00
- MLS#:
- 5067651
- Subdivision:
- City/Willoughby 04
ADDITIONAL INFORMATION
Nicely maintained with many improvements Ranch situated on over half acre. The home offers beautiful hardwood floors and Luxury vinyl flooring, updated spacious full bath. Newer tilt in vinyl windows, newer stainless steel appliances include gas range, refrigerate & microwave. Washer & Dryer included. Chain Link fenced in yard, 1 1/2 car garage with opener attic storage from garage. Updated electric panel, ceiling fans, picture window in spacious living room, formal dining room, 1st floor laundry with access to the attached garage.
Open House:
Sunday, 9/29 12:00-2:00PM
- Type:
- Single Family
- Sq.Ft.:
- 2,190
- Status:
- Active
- Beds:
- 3
- Lot size:
- 0.17 Acres
- Year built:
- 2020
- Baths:
- 3.00
- MLS#:
- 5063538
- Subdivision:
- Fairway Glenn
ADDITIONAL INFORMATION
Welcome home! This four-year young, 3 bedroom / 2.5 bath, Colonial offers everything you’ll need for your lifestyle as well as entertaining! Arrive through either the inviting foyer or the convenient family entry off the attached, 2-car garage. Both lead to a wide-open living area offering a great room with a cozy gas fireplace that flows seamlessly to the dining area and kitchen, well-appointed with a gas range, pantry, ample cabinet and counter space, plus a large center island. All of the appliances will convey with the sale including washer and dryer. The dining room leads out to patio for additional entertaining space. Explore upstairs to find your generous owner's suite that comes complete with a walk-in closet and private bathroom. Two more bedrooms and a full bath provide peaceful privacy for children, guests or office space. And no more dragging laundry baskets up and down stairs! The laundry is also on the second floor for convenience. Custom blinds throughout both floors. The spacious, unfinished lower level is bursting with potential and is plumbed for a full bath if desired. Fun fact: the enormous landscaping rock in the front yard was excavated from the home’s lot while digging the basement. This home is conveniently located near freeway access, Downtown Willoughby, parks and Lake Erie! Call your favorite Buyer’s Agent and schedule your showing today!
- Type:
- Single Family
- Sq.Ft.:
- 2,928
- Status:
- Active
- Beds:
- 3
- Lot size:
- 0.24 Acres
- Year built:
- 1993
- Baths:
- 3.00
- MLS#:
- 5065956
- Subdivision:
- Tam-A-Rac Sub 2b
ADDITIONAL INFORMATION
3 bedroom, 3 full bath, Ranch home with full, finished lower level! Gorgeous flooring, a vaulted ceiling, and dual chandeliers highlight the spacious living room. The kitchen is well appointed with all appliances, granite countertops, pantry, and built-in breakfast nook with a matching table that stays. Entertain in the dining room, or use the room as flex space- you decide. Enjoy first floor living functionality with three spacious bedrooms on the main floor with two full baths. Through double doors, the master bedroom with a vaulted ceiling includes: a full bath with soaker tub, shower, vanity with ample counter space, and a walk-in closet with shelving. The lower level has a huge recreation room, full bath, dry bar with beverage cooler, storage room, laundry room, and space currently used as a home gym! The lower level is simply spectacular. Enjoy the fully fenced back yard with back porch, patio and hardscape outdoor space with fire pit and gazebo that stay! Updates in 2016 & 2017 include new garage door, driveway, flooring, granite countertops, and fixutres. Since 2018, new windows and HVAC were replaced, the back yard was regraded to add more functional, level green space, carpet replaced with durable flooring, the patio was added, and a new roof was installed in the last year! Almost every light has been replaced with SMART fixtures for modern living! Laundry used to be located on the first floor and may be able to be converted back. Affixed, floating entertainment center, shelving in the dining room, and kitchen table are included.
- Type:
- Single Family
- Sq.Ft.:
- 1,568
- Status:
- Active
- Beds:
- 3
- Lot size:
- 0.21 Acres
- Year built:
- 1973
- Baths:
- 2.00
- MLS#:
- 5064584
- Subdivision:
- The Aetna Construction Co Sub
ADDITIONAL INFORMATION
Traditional Bi-Level home in the heart of Willoughby, corner lot, with attached garage and more! Come and make it your own today.
- Type:
- Single Family
- Sq.Ft.:
- 1,530
- Status:
- Active
- Beds:
- 3
- Lot size:
- 0.09 Acres
- Year built:
- 2019
- Baths:
- 2.00
- MLS#:
- 5062711
- Subdivision:
- Lake Forest Park Allotment
ADDITIONAL INFORMATION
Welcome to 846 Orchard Road, a beautifully maintained home in the heart of Willoughby, just minutes from the shores of Lake Erie! This charming property offers 3 bedrooms, 1.5 bathrooms, and 1,500 square feet of comfortable living space. Enjoy the perfect blend of suburban tranquility and easy access to the stunning natural beauty of Lake Erie. Seller offering a one year home warranty with purchase. Key Features: Spacious Living Area: The open-concept living and dining area is perfect for entertaining guests or enjoying cozy nights in with family. Updated Kitchen: Featuring modern appliances, plenty of cabinet space, and a breakfast nook, this kitchen is a cooks dream. Comfortable Bedrooms: Three generously sized bedrooms offer ample closet space and plenty of natural light. Outdoor Oasis: Step outside to a fully fenced backyard, perfect for summer barbecues, gardening, or just relaxing. The patio area is ideal for outdoor dining or enjoying your morning coffee. Whether you're a first-time buyer, a family, or looking to downsize, 846 Orchard Road is a perfect place to call home. Experience the best of both world's suburban living with the beauty of Lake Erie just down the street! Schedule your private showing today!

The data relating to real estate for sale on this website comes in part from the Internet Data Exchange program of Yes MLS. Real estate listings held by brokerage firms other than the owner of this site are marked with the Internet Data Exchange logo and detailed information about them includes the name of the listing broker(s). IDX information is provided exclusively for consumers' personal, non-commercial use and may not be used for any purpose other than to identify prospective properties consumers may be interested in purchasing. Information deemed reliable but not guaranteed. Copyright © 2024 Yes MLS. All rights reserved.
