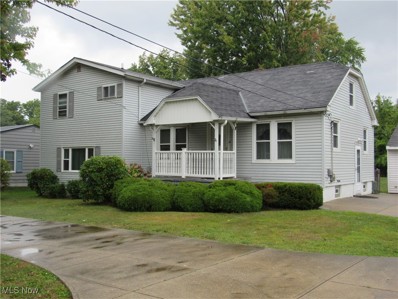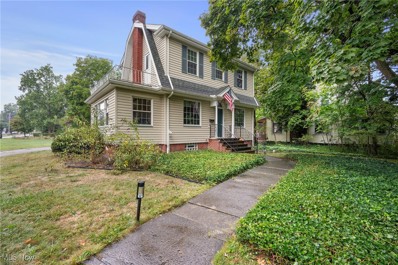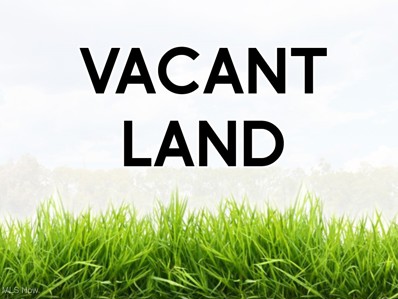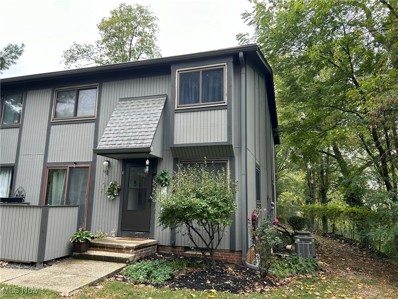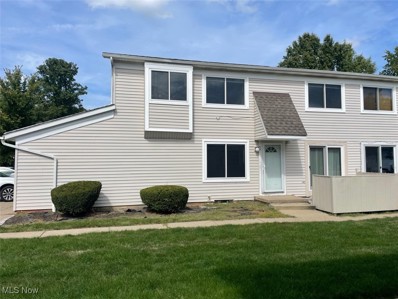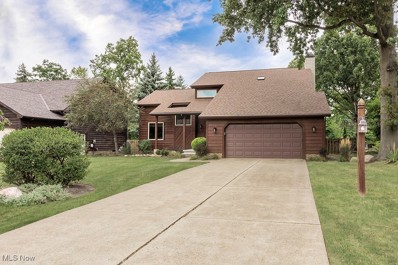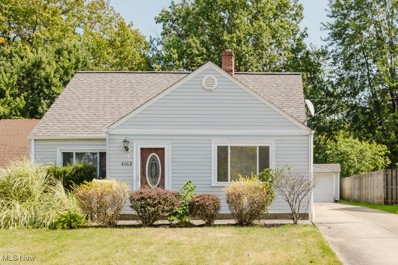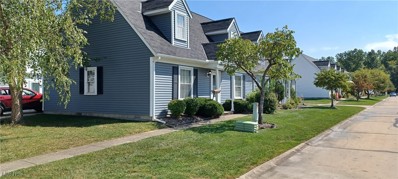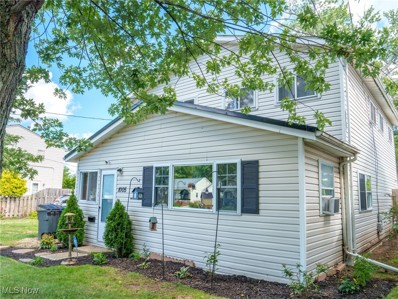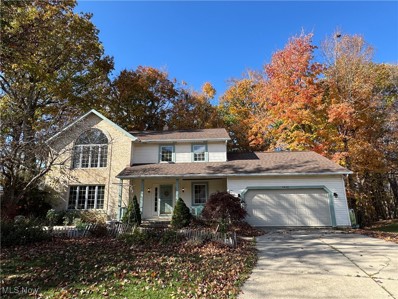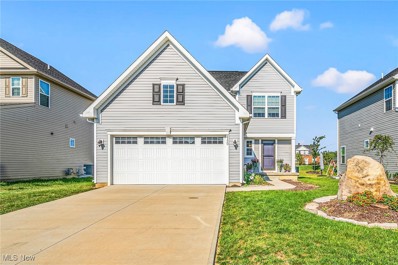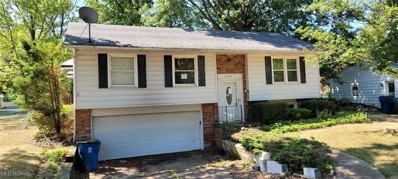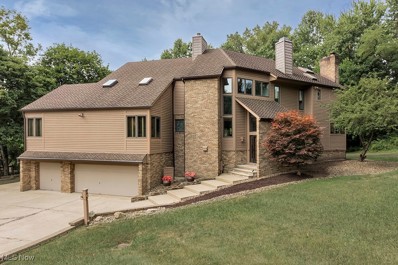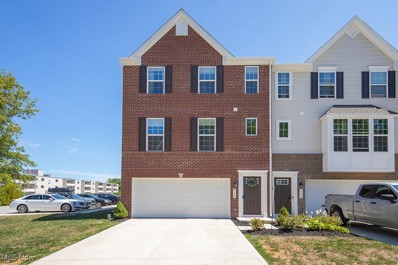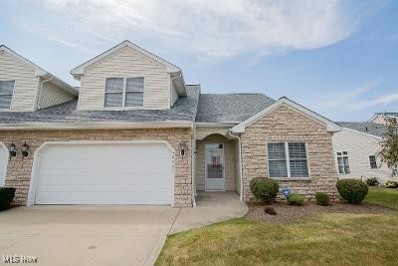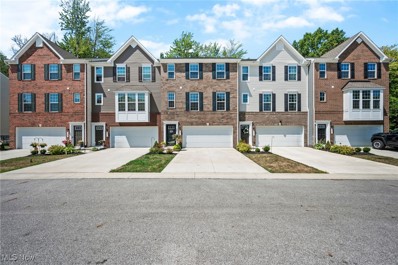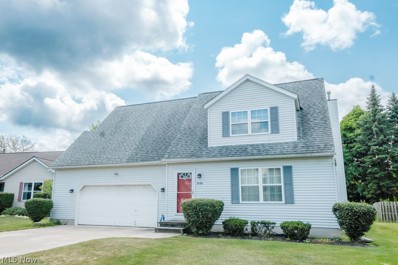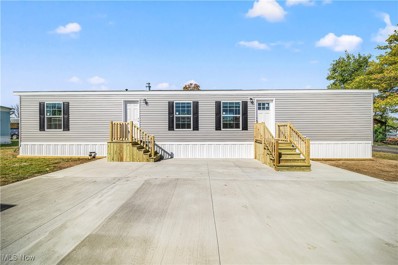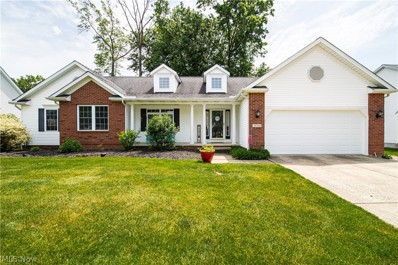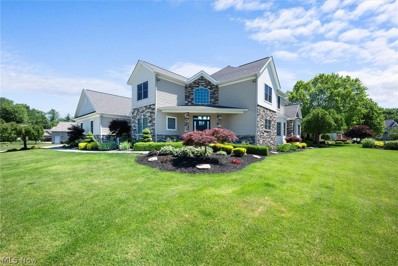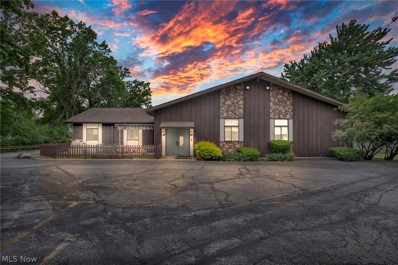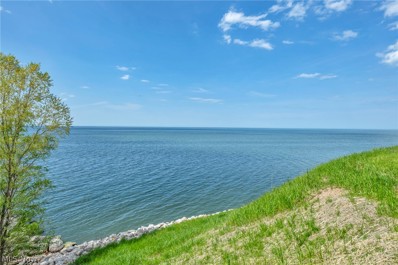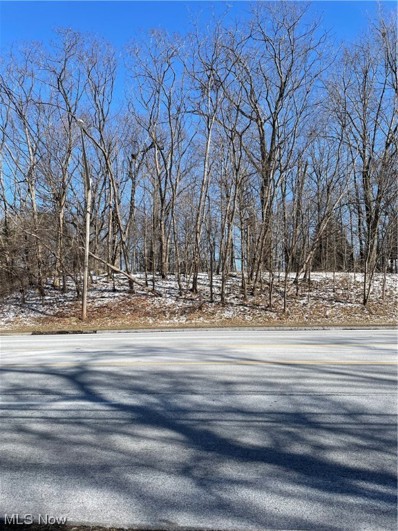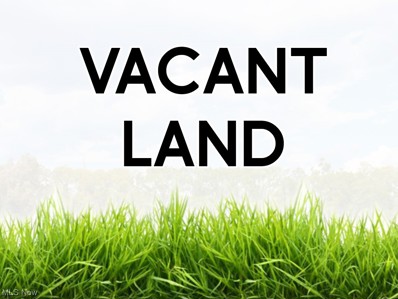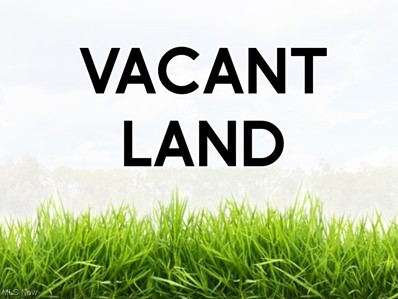Willoughby OH Homes for Rent
- Type:
- Single Family
- Sq.Ft.:
- 1,816
- Status:
- Active
- Beds:
- 3
- Lot size:
- 0.51 Acres
- Year built:
- 1944
- Baths:
- 2.00
- MLS#:
- 5073295
ADDITIONAL INFORMATION
Willoughby! This 3/2 full bath awaits a new owner. Circular driveway leads to 88 X 250 lot- check out the tremendous curb appeal and the huge fenced back yard! Oversized 2 car garage. Storage shed. 1816 square feet of living area offers room to grow. Second kitchen at side entry could easily be converted back to laundry area, it's original use. Huge dining room for entertaining with sliders to the outside, 3 Bedroom, 2 full baths. Walk up attic has potential for more space. Sold as is. No repairs or credits, inspections are for informational use only. House is point of sale compliant. Come take a look.
- Type:
- Single Family
- Sq.Ft.:
- 1,462
- Status:
- Active
- Beds:
- 3
- Lot size:
- 0.28 Acres
- Year built:
- 1930
- Baths:
- 2.00
- MLS#:
- 5072973
- Subdivision:
- Smart Allotment No2
ADDITIONAL INFORMATION
Welcome to this beautiful Century Style home. Built in 1930, this home sits on .27 acres of land. On the 1st floor, you will find a living room, dining room and what could be a bonus bedroom or office space. You will also find a half bath and a kitchen with plenty of counter space, a built-in pantry, and high tin ceilings. When you walk upstairs you will find a nice sized master bedroom with a door leading to balcony. There are two other medium sized bedrooms that are also hardwood and also offer plenty of light from the windows. You will also find a spacious master bathroom with tile flooring and surround. The basement has a finished floor with plenty of room to add your own ideas and style. With a two car garage, featuring a patio and shed in the back, offering you plenty of storage space; this amazing home sits on two parcels and has a big and spacious yard. This home's roof, tankless hot water tank, furnace and A/C have all been updated in the last 5 years. In close proximity to downtown Willoughby and Willoughby schools.
- Type:
- Land
- Sq.Ft.:
- n/a
- Status:
- Active
- Beds:
- n/a
- Lot size:
- 0.09 Acres
- Baths:
- MLS#:
- 5065262
- Subdivision:
- Willobee On The Lake
ADDITIONAL INFORMATION
Unique corner lot facing the lake in Willoughby—an ideal spot to build your home!
- Type:
- Condo
- Sq.Ft.:
- n/a
- Status:
- Active
- Beds:
- 2
- Lot size:
- 0.19 Acres
- Year built:
- 1975
- Baths:
- 2.00
- MLS#:
- 5072577
- Subdivision:
- Big Turtle Condo
ADDITIONAL INFORMATION
Nothing to do but move right in this lovely condo. Private end unit setting with Mature Trees. Generous size bedrooms, open living room into dining area. Very well Maintained. Great finished lower level for Family/ Recreation room. Furnace / AC 2017/ Updated kitchen counter and vanities in bathrooms. Recent painting throughout. One Car garage and plenty of parking very close by for guests. Condo Complex has Pool and Clubhouse.
- Type:
- Condo
- Sq.Ft.:
- 1,422
- Status:
- Active
- Beds:
- 3
- Lot size:
- 0.19 Acres
- Year built:
- 1982
- Baths:
- 2.00
- MLS#:
- 5071169
- Subdivision:
- Big Turtle II Condo
ADDITIONAL INFORMATION
Low-maintenance living at its finest. This 3-bed 1-1/2 bath townhome has so many amenities. Updated kitchen with granite countertops and stainless steel appliances! 3 spacious bedrooms with large closets. Fully finished rec room in the basement! Updated windows, AC, hot water tank, carpet. The condo complex has a beautiful pool and clubhouse.
- Type:
- Single Family
- Sq.Ft.:
- 2,972
- Status:
- Active
- Beds:
- 4
- Lot size:
- 0.27 Acres
- Year built:
- 1989
- Baths:
- 3.00
- MLS#:
- 5070983
- Subdivision:
- Aspen Woods Resub 1
ADDITIONAL INFORMATION
Welcome to charming Aspen Wood Lane! This is your opportunity to own a home in this lovely neighborhood. This beautifully updated 4 bedroom, 2.5 bath contemporary colonial is waiting for you. Enjoy the eat-in kitchen with granite tops, stainless appliances and an aesthetically pleasing tile floor. This area opens up in both directions; to the rear a large Trex Deck great for entertaining as well as a fully fenced yard. On the opposite side, an open concept family room with a gas fireplace. The 2 story foyer provides an abundance of natural light and the first floor rounds out with a dining room with a bayed window, a living room with a wood burning fireplace and your choice of a first floor bedroom or office, laundry room and guest bath. The second level offers 3 bedrooms, a large primary with a walk in closet and ensuite bath and second full bath. In the lower there is a partially finished room with luxury vinyl flooring for additional living space. The home has been freshly painted and has new carpet, Pella windows in the front of the house and a new Pella front door in the last 1.5 years as well as a new roof. Don’t miss out on this beautiful home! POS required by city of Willoughby; Will be POS compliant by time of transfer.
- Type:
- Single Family
- Sq.Ft.:
- 1,056
- Status:
- Active
- Beds:
- 2
- Lot size:
- 0.17 Acres
- Year built:
- 1951
- Baths:
- 1.00
- MLS#:
- 5070235
- Subdivision:
- Orchard Park Allotment 2
ADDITIONAL INFORMATION
Welcome to 4163 McKinney Ave, a cozy 2-bedroom, 1-bathroom bungalow nestled in a peaceful neighborhood in Willoughby, OH. When you walk into this beautiful home you will notice the newly installed carpet and fresh paint throughout the entire home. Step inside to a bright and inviting living room, filled with natural light and perfect for relaxing or entertaining guests. The kitchen features appliances (brand new refrigerator) , plenty of cabinet space, and space for casual meals. The main level includes one bedroom with ample closet space and a full bathroom. Upstairs, you’ll find a spacious bedroom, offering a private retreat with room for a sitting area, home office, or additional storage. Outside, the large backyard provides plenty of space for outdoor activities, gardening, or simply unwinding in the fresh air. A detached garage offers extra storage and parking. Located just minutes from downtown Willoughby’s vibrant shopping, dining, and entertainment options, this home is also close to parks, schools, and major highways, making it convenient for commuting.The water heater has been replaced and is less than a year old. This charming bungalow is move-in ready—schedule your showing today!
- Type:
- Condo
- Sq.Ft.:
- 1,377
- Status:
- Active
- Beds:
- 2
- Lot size:
- 0.03 Acres
- Year built:
- 1983
- Baths:
- 2.00
- MLS#:
- 5070025
- Subdivision:
- Franklin Commons Condo
ADDITIONAL INFORMATION
Desirable 1st FLOOR MASTER BEDROOM with full bath and laundry room . Soaring ceilings in the huge open great room. Warm walnut cabinets in the efficient kitchen with all appliances ready to entertain your family and friends in the attached dining area. The 2nd Bedroom has double closets with builtin drawers Large updated bath and full Loft with many uses. The roof has been replaced recently and window have been updated. 1 Car attached garage with opener and extra storage . This condo feels like a single family home but without the work. A great find.
- Type:
- Single Family
- Sq.Ft.:
- 2,098
- Status:
- Active
- Beds:
- 4
- Lot size:
- 0.14 Acres
- Year built:
- 1930
- Baths:
- 2.00
- MLS#:
- 5068983
- Subdivision:
- Willobee On The Lake 2
ADDITIONAL INFORMATION
Welcome to this Beautiful 4 bedroom Home that sits on a double Lot and within walking distance to Lake Erie. You will love the Charm of the old mixed with the New modern updates throughout this the home. You will see Newer dark wood Laminate Flooring, Newer Modern Lighting, Newer Sliding Barn doors, Newer updated Kitchen, New Updated Bathrooms, Newer Plumbing, Newer Furnace, New AC, Newer Hot Water Tank, Freshly Painted throughout, and so much more! The main Level offers a spacious Living room, First Floor Laundry Room, a Convenient First floor office space or an additional 5th bedroom, Updated Kitchen, Dining room and Full Bathroom. The has 4 bedrooms Including a stunning oversized Master Suite Bedroom with a full Bathroom on suite. The exterior of the home offers a fully fenced in yard and Patio space for all to enjoy. The detached Garage is another reason why this property is so spectacular. The Garage offers a wood burning fireplace as a heat source and its additional 2nd floor spacious loft space will be sure to impress. This home is located with easy Access to Route 2, and walking distance to Sunset Park and Osborn Park where you can enjoy endless Sunsets, Playgrounds, Pool, Pavilion, walking Trails and so much more! Don't miss the opportunity to call this place HOME!
- Type:
- Single Family
- Sq.Ft.:
- 2,402
- Status:
- Active
- Beds:
- 4
- Lot size:
- 0.4 Acres
- Year built:
- 1986
- Baths:
- 3.00
- MLS#:
- 5067164
- Subdivision:
- Halle Estates
ADDITIONAL INFORMATION
Well maintained and ready to move into a rare 4 bedroom south Willoughby colonial home awaits your viewing. Greeted with a front porch perfect for your morning coffee or watching kids play in the cul-de-sac while providing extra outdoor space for your enjoyment. Upon entry, the ceramic floored foyer offers you a nice space for greeting guests and family. The first floor also boasts an open concept between the family room and kitchen providing plenty of seating at the breakfast bar and walk-in bay. area perfect for a small bistro table. Access the wooded back and side yard from the family room with a brick gas fireplace feature. Don't miss the first floor laundry room or powder room conveniently located off the foyer by the front entry. Get away and relax in the front living room, situated near the formal dining room. Upstairs you will find four nicely appointed bedrooms and two full bathrooms. The primary bedroom en suite offers a vaulted ceiling, large walk-in closet and private bathroom with stall shower. The additional three bedrooms have ceiling fans and ample closet space. Downstairs in the lower level provides much opportunity when finished for additional living space, workshop space, storage, play room - the possibilities are endless! Outside features a two tiered deck, side yard with fire pit, front yard gardens and wooded lot perfect for those who don't want a lot of lawn maintenance. The windows are Pella, gutters have gutter guards, newer furnace, A/C and tankless hot water tank. Seller is offering a one year warranty. This home is perfectly located near parks, grocery stores and freeway access. Don't miss your opportunity to own a home in Halle Estates!
- Type:
- Single Family
- Sq.Ft.:
- 2,190
- Status:
- Active
- Beds:
- 3
- Lot size:
- 0.17 Acres
- Year built:
- 2020
- Baths:
- 3.00
- MLS#:
- 5063538
- Subdivision:
- Fairway Glenn
ADDITIONAL INFORMATION
** IF BUYER IS ELIGIBLE FOR AN FHA LOAN, THEY MAY BE ABLE TO ASSUME THE SELLER'S FHA MORTGAGE AT 3.12% INTEREST RATE !! ** Welcome home! This four-year young, 3 bedroom / 2.5 bath, Colonial offers everything you’ll need for your lifestyle as well as entertaining! Arrive through either the inviting foyer or the convenient family entry off the attached, 2-car garage. Both lead to a wide-open living area offering a great room with a cozy gas fireplace that flows seamlessly to the dining area and kitchen, well-appointed with a gas range, pantry, ample cabinet and counter space, plus a large center island. All of the appliances will convey with the sale including washer and dryer. The dining room leads out to patio for additional entertaining space. Explore upstairs to find your generous owner's suite that comes complete with a walk-in closet and private bathroom. Two more bedrooms and a full bath provide peaceful privacy for children, guests or office space. And no more dragging laundry baskets up and down stairs! The laundry is also on the second floor for convenience. Custom blinds throughout both floors. The spacious, unfinished lower level is bursting with potential and is plumbed for a full bath if desired. Fun fact: the enormous landscaping rock in the front yard was excavated from the home’s lot while digging the basement. This home is conveniently located near freeway access, Downtown Willoughby, parks and Lake Erie! Call your favorite Buyer’s Agent and schedule your showing today!
- Type:
- Single Family
- Sq.Ft.:
- 1,568
- Status:
- Active
- Beds:
- 3
- Lot size:
- 0.21 Acres
- Year built:
- 1973
- Baths:
- 2.00
- MLS#:
- 5064584
- Subdivision:
- The Aetna Construction Co Sub
ADDITIONAL INFORMATION
Traditional Bi-Level home in the heart of Willoughby, corner lot, with attached garage and more! Come and make it your own today.
- Type:
- Single Family
- Sq.Ft.:
- 5,581
- Status:
- Active
- Beds:
- 3
- Lot size:
- 0.81 Acres
- Year built:
- 1986
- Baths:
- 4.00
- MLS#:
- 5062270
- Subdivision:
- Timber Ridge Estates Sub
ADDITIONAL INFORMATION
One of Lake County’s most notable homes, this gem is a stunning example of contemporary architecture. Brick & cedar exterior is highlighted by soaring roof lines, custom specialty windows, wraparound decking, skylights. Upon entry, you are enchanted by expansive openness, and a sense that this home is a refreshing departure from the ordinary. Massive windows permit continuous natural light. Wood floors, beamed ceilings, & wood doors add rich warmth. 2-story Great Rm & oversized Dining Rm are united by patterned hardwood floors. If hosting Thanksgiving is your scene, you will swoon over the size of this Dining Rm. Fully-equipped chef’s Kitchen accommodates the belief that everyone congregates in the Kitchen. Check the room sizes of this Kitchen ! Nicely updated, it features a screened-in summer Porch. Comfortably sophisticated, this home enchants guests with its fireplaces, wet bars, and myriad areas for conversation or contemplation. Both the main and 2nd floors offer Suites with great flexibility to customize. First floor Den adjoined by twin bedrooms, full Bath & walkin closet. Ideal inlaw or teen suite. Bonus staircase leads to private Loft where one can fulfill solitary pursuits. 2nd floor spa-like Master Suite is ultra-luxurious. Defined by a fireplace w/sitting area, 2 walk-in closets, Library Loft, Master Bath w/dressing area, bidet, it has an atrium door leading to private Balcony. Extraordinary fully finished Lower Level walks out to an Entertainers Dream of a backyard with decks, patios, & Pool enclosed w/brick privacy wall. Lower Level includes Family Rm & FP, multiple seating areas & a wet bar w/Party Kitchen potential. Spacious Flex Room, potential 4th bdrm w/adjoining full Bath, currently holds a Gym. With extraordinary convenience of I90 & I271 freeway access, you can be at Legacy Village or downtown Cleveland in 20 minutes, while enjoying major shopping, the lively downtown Willoughby scene, & low Lake County taxes. Truly a showstopping property.
$334,900
5170 Jude Court Willoughby, OH 44094
- Type:
- Townhouse
- Sq.Ft.:
- 2,340
- Status:
- Active
- Beds:
- 3
- Lot size:
- 0.04 Acres
- Year built:
- 2022
- Baths:
- 3.00
- MLS#:
- 5061880
- Subdivision:
- Brookwood Crossing 2
ADDITIONAL INFORMATION
Welcome to 5170 Jude Court, a stunning end-unit townhouse that blends modern comfort with stylish living. This spacious home offers 3 bedrooms, 2 full bathrooms, and 1 half bathroom across 2,340 square feet of meticulously designed space. Step inside to find a bright and airy open floor plan that seamlessly connects the living, dining, and kitchen areas—perfect for both everyday living and entertaining. The kitchen is a chef’s dream, featuring sleek stainless steel appliances that beautifully complement the contemporary design. Spread over three levels, the townhouse includes a versatile finished lower level that adds valuable additional living space. The finished 2-car garage, with its epoxy floors, provides both durability and style. Additional features include elegant Bali double blinds, updated fans in each room, stylish new light fixtures, and a 4-foot extension for even more space to enjoy. Conveniently nestled between several shopping plazas, restaurants, and Downtown Willoughby, this location also offers easy access to both Rt 2 and I-90. Don’t miss the chance to make this beautiful townhouse your new home!
- Type:
- Condo
- Sq.Ft.:
- n/a
- Status:
- Active
- Beds:
- 3
- Lot size:
- 0.55 Acres
- Year built:
- 2006
- Baths:
- 3.00
- MLS#:
- 5061461
- Subdivision:
- Cross Creek Village Condo
ADDITIONAL INFORMATION
Come and view this Willoughby condo, the boast of over 2,500 square feet. 3 to 4 bedrooms, 3 full baths. First floor master with jacuzzi bath and double sinks and showers. Huge walk-in closets. All new ceiling fans, $2,000 HWT, roof 2 years old. Nature stone in garage only 2 years old. Kitchen boasts loads of cupboards. Hardwood floors and a gas fireplace. Morning room which has plenty of natural lights through an abundance of oversized windows. Sliding doors leading to patio. All appliances stay. Close to medical, shopping, and playgrounds.
$339,900
5175 Jude Court Willoughby, OH 44094
- Type:
- Townhouse
- Sq.Ft.:
- 2,340
- Status:
- Active
- Beds:
- 3
- Lot size:
- 0.03 Acres
- Year built:
- 2022
- Baths:
- 3.00
- MLS#:
- 5042437
- Subdivision:
- Brookwood Crossing
ADDITIONAL INFORMATION
Move right in and enjoy this beautifully upgraded throughout, full brick front, extra spacious with over 2,350 living sq ft, Townhome with newly added deck, patio, privacy fence, wooded views and is located in the SOLD OUT Brookwood Crossing community in Willoughby. This home features an open concept with a 4-ft rear extension making the kitchen and dinette area extra spacious with access door to the deck, a finished basement has a walk-out access onto a patio, 2nd floor laundry room, private alcove on the main level for a work desk or sitting area, and an upgraded eat-in kitchen with all stainless steel appliances that are included, oversized island, and newly added tile backsplash. The dining area has access to the low maintenance deck and no neighbors behind. The UPGRADED owners' suite has a large walk-in closet and an en-suite bath with a double vanity, soaking tub, and a separate roman shower. The current owners have spent thousands of dollars in additional upgrades since moving in, making it in the condition it is today. UPDATES INCLUDE: Installed second floor Timbertech deck with integrated lighting and privacy panel, Bali honeycomb cellular blinds added throughout the home, backyard concrete patio added with privacy fencing, Anderson all-season screens and storm doors, light fixtures and ceiling fans replaced, and much more. This home is located just minutes from Downtown Willoughby, has easy access to I-90 and Route 2, conveniently located near Lake County YMCA and many other restaurants, shopping, and parks. This townhome is a must see!
- Type:
- Single Family
- Sq.Ft.:
- 2,324
- Status:
- Active
- Beds:
- 4
- Lot size:
- 0.22 Acres
- Year built:
- 1993
- Baths:
- 2.00
- MLS#:
- 5054555
- Subdivision:
- Parsons Glen Sub 2
ADDITIONAL INFORMATION
Owned by one family for 33 years and they too great pride in their home! Charming 4-bedroom, 2-bathroom home, with first-floor remodel in 2024. All rooms are large in size, plenty of space for family, home office, and entertaining. The entire main floor boasts new flooring throughout the bathroom, kitchen, living room, and family room. The heart of the home, the kitchen, has been completely revamped with brand-new cabinets, stunning new quartz countertops, and new lighting to create a space that's as functional as it is beautiful. Outside, enjoy the expansive and private backyard. Conveniently located downtown Willoughby, reputable schools, and major highways, this property offers both comfort and accessibility. Warm, friendly neighborhood. Pride of ownership shines throughout this home, with only one owner ensuring it has been lovingly cared for and maintained.
- Type:
- Single Family
- Sq.Ft.:
- n/a
- Status:
- Active
- Beds:
- 2
- Year built:
- 2024
- Baths:
- 2.00
- MLS#:
- 5054389
ADDITIONAL INFORMATION
Welcome to this stunning 2024 new manufactured home! This beautiful two-bedroom, two-bathroom residence boasts modern amenities and sleek finishes throughout. The kitchen is a culinary dream, featuring: - All stainless steel appliances, including a microwave, dishwasher, refrigerator, and deluxe gas range - White cabinets for a bright and airy feel - A butcher block island for additional counter space and storage - A farmhouse-style double basin stainless steel sink The bathroom is a serene oasis, featuring: - An LED lighted framed mirror - A glamorous tiled shower with rainhead shower and china sinks - An extra linen closet for added storage Additional features include: - High-efficiency furnace for cozy and cost-effective living - Easy-care vinyl floors throughout - Modern fixtures and finishes throughout Enjoy the convenience of living close to: - Freeways - Shopping centers - Malls - Restaurants - And much more! Don't miss this opportunity to own a brand-new home in a prime location!
Open House:
Sunday, 11/17 12:00-1:30PM
- Type:
- Single Family
- Sq.Ft.:
- 3,976
- Status:
- Active
- Beds:
- 3
- Lot size:
- 0.24 Acres
- Year built:
- 1999
- Baths:
- 2.00
- MLS#:
- 5045195
- Subdivision:
- North Bay Colony
ADDITIONAL INFORMATION
Enjoy the ease and comfort of one-floor living in this beautiful 3-bedroom, 2-bath ranch. The home welcomes you with an entryway featuring vaulted ceilings that carry through to the spacious living room, complete with a cozy gas fireplace. The large kitchen, perfect for both casual meals and entertaining, includes an eat-in area that opens to a delightful deck overlooking a fenced-in backyard, ideal for outdoor activities and relaxation. Off the entryway, you'll find a convenient home office, perfect for remote work or study. The Owners Suite is a true retreat with its own vaulted ceilings, a beautiful master bath with a soaking tub, and a walk-in closet. This home blends style and functionality, offering an ideal space for comfortable living. RECENT UPDATES: CARPET REPLACED AND BASEMENT PAINTED. Home has been waterproofed and has a lifetime transferable warranty on all work done. Don't miss your chance to see this home, schedule your showing today!
- Type:
- Single Family
- Sq.Ft.:
- 5,236
- Status:
- Active
- Beds:
- 5
- Lot size:
- 0.48 Acres
- Year built:
- 2013
- Baths:
- 5.00
- MLS#:
- 5042588
- Subdivision:
- St Johns Bluff
ADDITIONAL INFORMATION
Welcome to this exquisite residence, with a harmonious blend of contemporary elegance and timeless allure. As you approach, the captivating curb appeal and magnificent stone facade immediately impress, setting the tone for what lies within. Step into the luminous and airy open-concept living area, where soaring ceilings and expansive windows bathe the space in natural light. The seamless transition from the living room to the dining area creates an inviting ambiance, perfect for both intimate gatherings and grand celebrations. The gourmet kitchen is a chef's delight, adorned with sleek granite countertops, stainless steel appliances, abundant cabinetry, a central island, and a stylish breakfast bar. Whether you're preparing everyday meals or hosting dinner parties, this kitchen combines style and functionality. Escape to the expansive master suite, a true sanctuary featuring a walk-in closet and a spa-like ensuite bathroom. Indulge in the dual vanities with ample storage, a luxurious soaking tub, and a separate shower, offering the perfect retreat for relaxation and rejuvenation. This level also includes a bright office, a half bath, and a laundry/ mud room. Ascend the elegant staircase to the second floor, where you’ll find four generously sized bedrooms, two pristine full baths, and a versatile bonus room ideal for a craft room or playroom. The fully finished lower level extends your living space further, featuring a vast recreation area and a fully equipped kitchen, perfect for hosting movie or game nights. The guest room and additional full bathroom ensure a comfortable stay for your visitors. Outside, discover your own private oasis. A sprawling deck, inviting pool, relaxing hot tub, and a fully outfitted outdoor kitchen create the ultimate space for unwinding or entertaining. Attached three car garage. The seller is offering a one-year home warranty. This splendid home is the epitome of luxury living, so don’t miss your opportunity to make it your own.
- Type:
- Other
- Sq.Ft.:
- 11,750
- Status:
- Active
- Beds:
- n/a
- Lot size:
- 1.02 Acres
- Year built:
- 1983
- Baths:
- MLS#:
- 5040936
ADDITIONAL INFORMATION
Willoughby Montessori Dayschool BUSINESS ONLY FOR SALE with Lease terms. Seize a unique opportunity to own a well-established and highly reputable Montessori and daycare business located in a vibrant and family-friendly community! This turnkey operation has been a beloved part of the neighborhood for years, offering exceptional early childhood education and care. The business has built a loyal clientele and strong community ties. For over 45 years, the dayschool has been renowned for its high-quality care, individualized attention, and Montessori-based curriculum which has now guided 2-3 of the same generations of families! Fully licensed by state regulatory agencies and accredited by recognized Montessori associations, ensuring compliance with all educational and safety standards. The business offers steady enrollment with room for growth. With a surplus of inventory included in the sale, there is enough to supply 3 complete Montessori classrooms, 2 traditional daycare classrooms, 1-2 toddler classrooms, 1 infant classroom, and 1 Ohio Department of Education chartered Kindergarten classroom. The 11,000 sq ft+ building also offers a full kitchen, administrative office, and meeting/ break room and two playgrounds. Inquire today to find out more on this unique opportunity!
- Type:
- Land
- Sq.Ft.:
- n/a
- Status:
- Active
- Beds:
- n/a
- Lot size:
- 0.38 Acres
- Baths:
- MLS#:
- 5034348
- Subdivision:
- Willobee On The Lake 3
ADDITIONAL INFORMATION
Welcome to your lakeside paradise on Lake Erie! This stunning property boasts panoramic views of the shimmering waters, offering a serene escape from the hustle and bustle of everyday life. Situated on two combined parcels, where the seller has already taken care of the revetment, this lot provides ample space for crafting your dream home, whether it's a quaint cottage or a luxurious waterfront estate. With its prime location, you'll enjoy endless opportunities for water recreation, mesmerizing sunsets, and peaceful moments by the shore. Don't miss your chance to turn this blank canvas into your own private oasis!
- Type:
- Land
- Sq.Ft.:
- n/a
- Status:
- Active
- Beds:
- n/a
- Lot size:
- 0.49 Acres
- Baths:
- MLS#:
- 5018553
- Subdivision:
- Original Willoughby Township 10
ADDITIONAL INFORMATION
BUILDABLE wooded lot, walkable, water and sewer at street. Great location minutes from RT 90, Rt 2 and RT 271 between RT 84 and RT 20. Lot is just under 1/2 acre.
- Type:
- Land
- Sq.Ft.:
- n/a
- Status:
- Active
- Beds:
- n/a
- Lot size:
- 0.3 Acres
- Baths:
- MLS#:
- 4495288
ADDITIONAL INFORMATION
Bring your own builder or have WR Dawson Homes build for you! 3 lots to pick from!
- Type:
- Land
- Sq.Ft.:
- n/a
- Status:
- Active
- Beds:
- n/a
- Lot size:
- 0.22 Acres
- Baths:
- MLS#:
- 4495283
ADDITIONAL INFORMATION
Bring your own builder or have WR Dawson Homes build for you! 3 Lots to choose from! Buy more than one and save! Walk out basement sites, low maintenance yard!

The data relating to real estate for sale on this website comes in part from the Internet Data Exchange program of Yes MLS. Real estate listings held by brokerage firms other than the owner of this site are marked with the Internet Data Exchange logo and detailed information about them includes the name of the listing broker(s). IDX information is provided exclusively for consumers' personal, non-commercial use and may not be used for any purpose other than to identify prospective properties consumers may be interested in purchasing. Information deemed reliable but not guaranteed. Copyright © 2024 Yes MLS. All rights reserved.
Willoughby Real Estate
The median home value in Willoughby, OH is $241,500. This is higher than the county median home value of $208,200. The national median home value is $338,100. The average price of homes sold in Willoughby, OH is $241,500. Approximately 57.53% of Willoughby homes are owned, compared to 36.25% rented, while 6.22% are vacant. Willoughby real estate listings include condos, townhomes, and single family homes for sale. Commercial properties are also available. If you see a property you’re interested in, contact a Willoughby real estate agent to arrange a tour today!
Willoughby, Ohio has a population of 23,753. Willoughby is less family-centric than the surrounding county with 23.51% of the households containing married families with children. The county average for households married with children is 26.8%.
The median household income in Willoughby, Ohio is $63,908. The median household income for the surrounding county is $70,168 compared to the national median of $69,021. The median age of people living in Willoughby is 44 years.
Willoughby Weather
The average high temperature in July is 81.3 degrees, with an average low temperature in January of 21.4 degrees. The average rainfall is approximately 39.2 inches per year, with 67.7 inches of snow per year.
