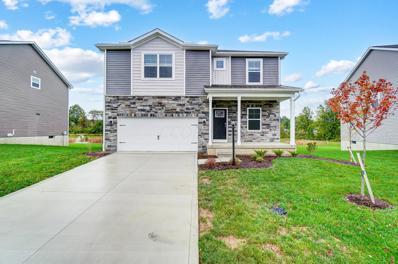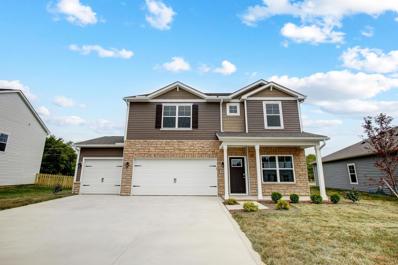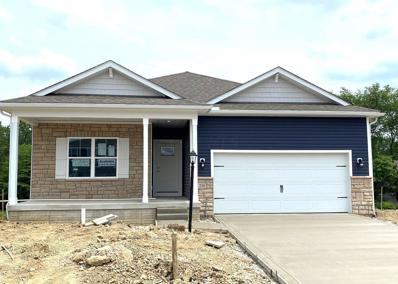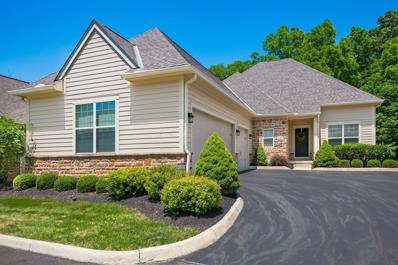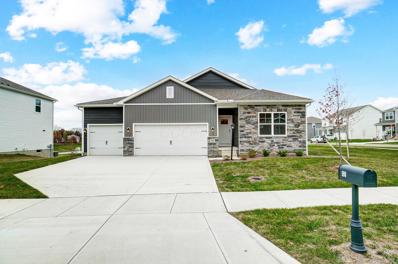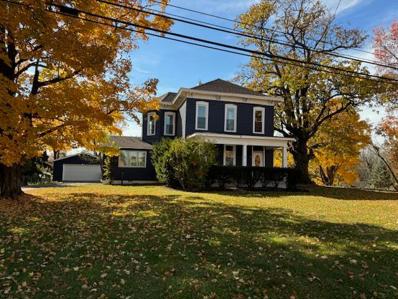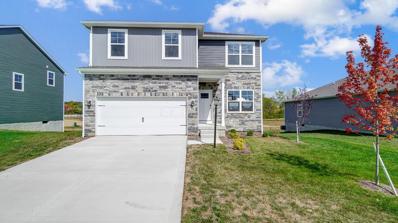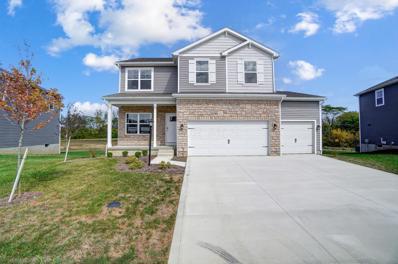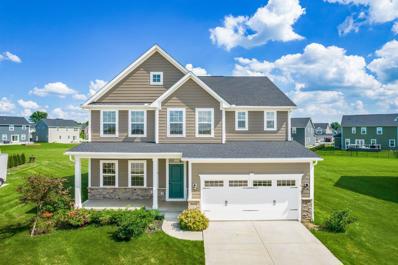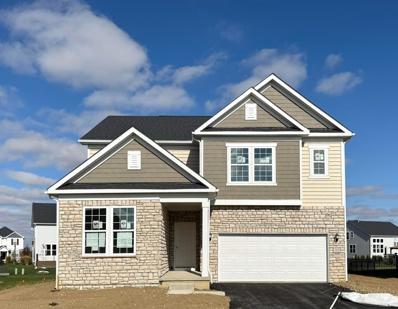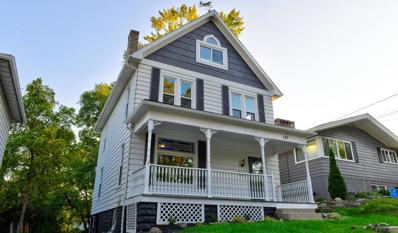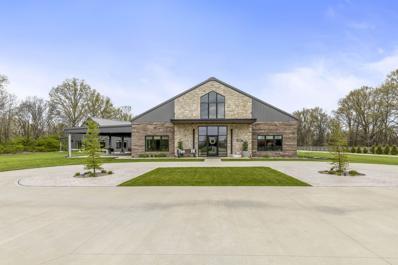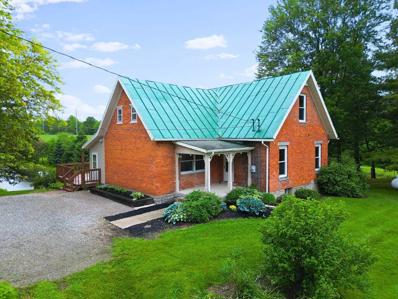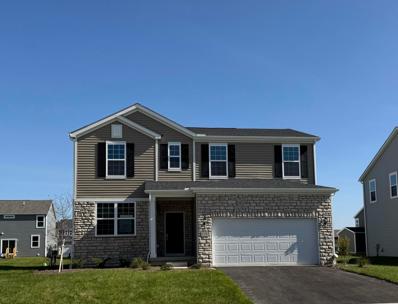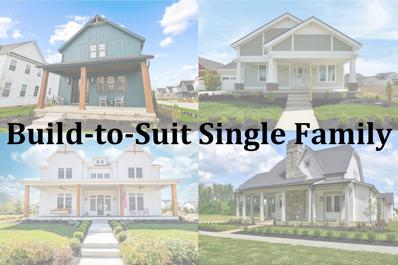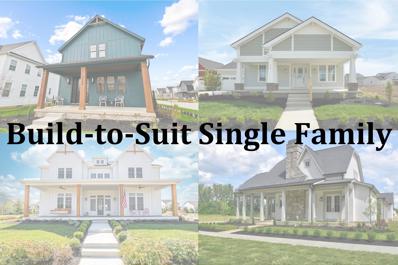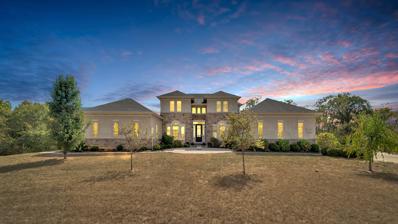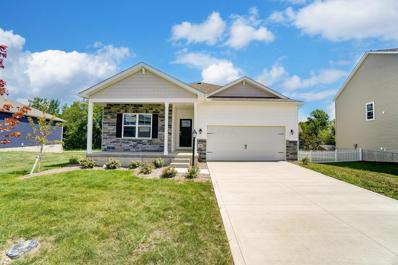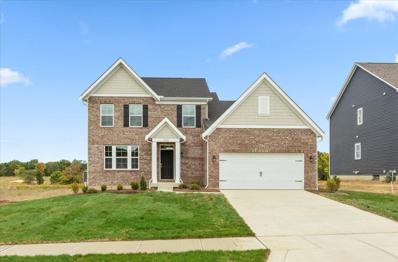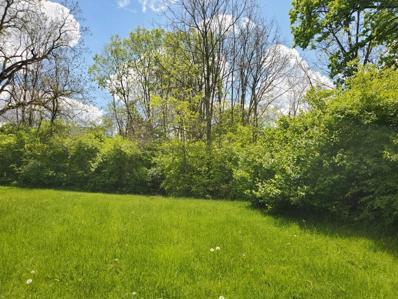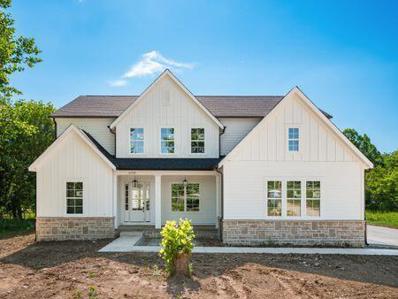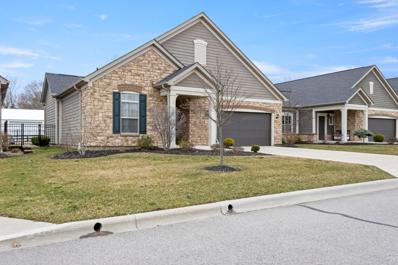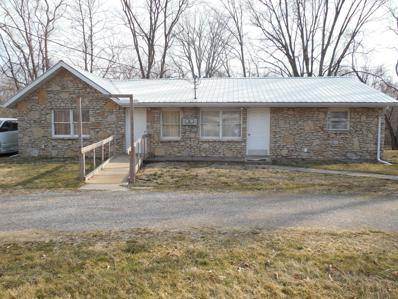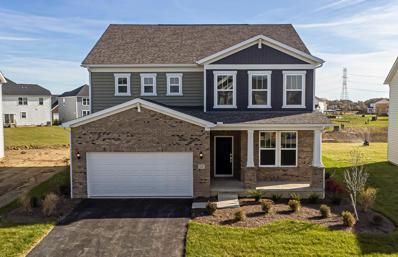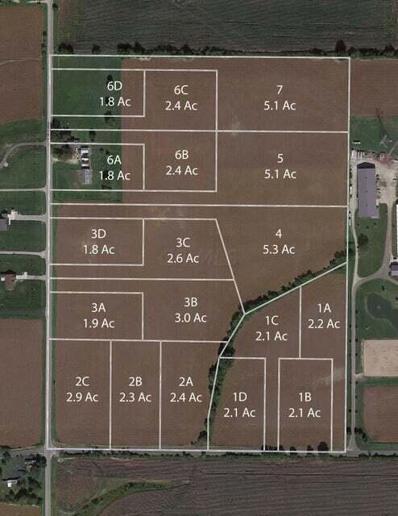Delaware OH Homes for Rent
Open House:
Saturday, 11/16 12:00-5:00PM
- Type:
- Single Family-Detached
- Sq.Ft.:
- 2,546
- Status:
- Active
- Beds:
- 4
- Lot size:
- 0.21 Acres
- Year built:
- 2024
- Baths:
- 3.00
- MLS#:
- 224020922
- Subdivision:
- Springer Woods
ADDITIONAL INFORMATION
Gorgeous new Bridgestone plan in beautiful Springer Woods. This two-story, open concept home provides 4 large bedrooms and 2.5 baths. The main level offers solid surface flooring throughout for easy maintenance. This home features a turnback staircase situated away from foyer for convenience and privacy, as well as a wonderful study, that can work as the perfect office space. The kitchen offers beautiful cabinetry, a built-in island, spacious countertops, and a large pantry with ample storage. Upstairs you'll find a spacious bedroom, with an en suite bathroom that features a double vanity sink. In addition, you'll find three other bedrooms and an additional living space, perfect for entertaining! Modern farmhouse front gives this home extra curb appeal!
Open House:
Saturday, 11/16 12:00-5:00PM
- Type:
- Single Family-Detached
- Sq.Ft.:
- 2,356
- Status:
- Active
- Beds:
- 4
- Lot size:
- 0.2 Acres
- Year built:
- 2024
- Baths:
- 3.00
- MLS#:
- 224020791
- Subdivision:
- Park View
ADDITIONAL INFORMATION
Trendy new Holcombe plan in beautiful Park View. This two-story, open concept home provides 4 large bedrooms, 2.5 baths and a 3 car garage. The main level living area offers 9' ceilings and solid surface flooring throughout for easy maintenance. Home features a turnback staircase situated away from foyer for convenience and privacy, as well as a wonderful study. The kitchen offers beautiful cabinetry, plenty of granite countertop space, tile backsplash, a large pantry and a built-in island with ample seating space. Located upstairs, you'll find an oversized bedroom that features a large bathroom with ample storage in the walk-in closet. In addition, the upstairs offers 3 additional bedrooms and a convenient laundry room.
Open House:
Saturday, 11/16 12:00-5:00PM
- Type:
- Single Family-Detached
- Sq.Ft.:
- 1,500
- Status:
- Active
- Beds:
- 3
- Lot size:
- 0.24 Acres
- Year built:
- 2024
- Baths:
- 2.00
- MLS#:
- 224020765
- Subdivision:
- Springer Woods
ADDITIONAL INFORMATION
Trendy new Harmony plan in beautiful Springer Woods. This 3 bedroom, 2 bathroom single story boasts an open concept living space. This roomy ranch features a spacious kitchen with a plenty of countertop space and a walk-in pantry. Beautiful Bedroom 1, with its large walk-in closet, is the perfect place to retire at the end of a long day! Never be short or storage space with the large full basement.
- Type:
- Condo
- Sq.Ft.:
- 4,150
- Status:
- Active
- Beds:
- 4
- Lot size:
- 0.2 Acres
- Year built:
- 2015
- Baths:
- 4.00
- MLS#:
- 224020396
- Subdivision:
- Slate Creek
ADDITIONAL INFORMATION
Ideal home for multi-generational living as lower level has a second staircase w/private entrance to the garage, plus a separate room that could even be fitted for a kitchen. Lovely open spaces w/hardwood flooring on 1st floor & lower level, plenty of thoughtfully designed storage, 3 full plus one guest bath, and a massive walk-out finished lower level. Four bedrooms - 2 on the 1st floor & 2 in the lower level. Lower level bedrooms share a ''Jack n' Jill'' bath w/separate vanities for each. Energy efficient zoned electric heating/cooling units are used in separate areas of the home when needed, and temperatures adjusted in unused areas. Tankless water heaters through-out save even more energy & money. EV car charging wiring in the garage. Community clubhouse w/fitness & pool, too!
$459,900
598 Penwell Drive Delaware, OH 43015
Open House:
Saturday, 11/16 12:00-5:00PM
- Type:
- Single Family-Detached
- Sq.Ft.:
- 1,635
- Status:
- Active
- Beds:
- 3
- Lot size:
- 0.24 Acres
- Year built:
- 2024
- Baths:
- 2.00
- MLS#:
- 224020375
- Subdivision:
- Springer Woods
ADDITIONAL INFORMATION
Trendy new Newcastle Plan in beautiful Springer Woods. This home offers a 3-car garage, front porch, 3 bedrooms and 2 baths in a single-level living space. This home also features a full basement. The main living area offers solid surface flooring throughout for easy maintenance, as well as a spacious, open layout that provides the perfect entertainment space. Two large bedrooms are situated in the front of the home, with the main bedroom, which features a wonderfully sized walk-in closet and en suite bath, being situated in the back of the home for privacy. The gorgeous kitchen comes with stunning countertops, a large built-in island, beautiful cabinetry, and a corner pantry for all your storage needs.
- Type:
- Single Family-Detached
- Sq.Ft.:
- 2,832
- Status:
- Active
- Beds:
- 4
- Lot size:
- 0.59 Acres
- Year built:
- 1901
- Baths:
- 2.00
- MLS#:
- 224020372
ADDITIONAL INFORMATION
PRICE IMPROVEMENT! This unique and beautiful home is located on over half an acre. This home features 4 bedrooms, 2 full baths, huge living room, additional living room or office, winding staircase, spacious kitchen with island, and upstairs laundry. Some of the many recent updates include, roof, siding, windows, flooring, paint, light fixtures, and more! This is a Fannie Mae Homepath property.
Open House:
Saturday, 11/16 12:00-5:00PM
- Type:
- Single Family-Detached
- Sq.Ft.:
- 2,053
- Status:
- Active
- Beds:
- 4
- Lot size:
- 0.19 Acres
- Year built:
- 2024
- Baths:
- 3.00
- MLS#:
- 224020306
- Subdivision:
- Springer Woods
ADDITIONAL INFORMATION
Gorgeous new Bellamy plan in beautiful Springer Woods. This open concept, two-story home features 4 large bedrooms and 2.5 baths. The main level living area offers solid surface flooring throughout for easy maintenance. The home features a turnback staircase situated away from the foyer for convenience and privacy, as well as a wonderful study that can be used as the perfect office space! The kitchen offers beautiful cabinetry, a large pantry and a built-in island with ample seating space, perfect for entertaining. The oversized, upstairs bedroom is the star of the home and features a en suite bathroom with ample storage in the walk-in closet. The remaining 3 bedrooms rooms and laundry room round up the rest of the upper level.
Open House:
Saturday, 11/16 12:00-5:00PM
- Type:
- Single Family-Detached
- Sq.Ft.:
- 2,053
- Status:
- Active
- Beds:
- 4
- Lot size:
- 0.25 Acres
- Year built:
- 2024
- Baths:
- 3.00
- MLS#:
- 224019620
- Subdivision:
- Springer Woods
ADDITIONAL INFORMATION
Gorgeous new Bellamy plan in beautiful Springer Woods. This open concept, two-story home features 4 large bedrooms and 2.5 baths. The main level living area offers solid surface flooring throughout for easy maintenance. The home features a turnback staircase situated away from the foyer for convenience and privacy, as well as a wonderful study that can be used as the perfect office space! The kitchen offers beautiful cabinetry, a large pantry and a built-in island with ample seating space, perfect for entertaining. The oversized, upstairs bedroom is the star of the home and features a en suite bathroom with ample storage in the walk-in closet. The remaining 3 bedrooms rooms and laundry room round up the rest of the upper level.
$629,900
418 Irvine Loop Delaware, OH 43015
Open House:
Saturday, 11/16 1:00-3:00PM
- Type:
- Single Family-Detached
- Sq.Ft.:
- 4,224
- Status:
- Active
- Beds:
- 5
- Lot size:
- 0.59 Acres
- Year built:
- 2020
- Baths:
- 4.00
- MLS#:
- 224019405
- Subdivision:
- Glenross North
ADDITIONAL INFORMATION
Welcome to this wonderful Glenross North dream home has ALL of the upgrades on your wish list w/ more than half Acra lot. Modern living is defined with 5 beds, 3.5 baths, oversized kitchen, dining room, great room, loft, rec room, and a bonus room spreading over 4,200 of total finished living space. Freshly Painted, accent walls & upgraded lighting. Upstairs has laundry, a large loft that is separate from the 4 upstairs bedrooms. Enjoy 2 walk in closets and dual vanities in the owner's suite w/walk-in shower w/seat. 3 Secondary bedrooms w/ hall bath. Need more space? The basement is finished and adds approximately 1,500 more square feet to the home. Basement has home theater space, bedroom w/full bath & party space. A highly sought after pool community and ready for you to move right in.
Open House:
Saturday, 11/16 2:00-5:00PM
- Type:
- Single Family-Detached
- Sq.Ft.:
- 2,939
- Status:
- Active
- Beds:
- 3
- Lot size:
- 0.3 Acres
- Year built:
- 2024
- Baths:
- 3.00
- MLS#:
- 224019146
- Subdivision:
- Glenross
ADDITIONAL INFORMATION
**OPEN HOUSE SAT 11/16 & SUN 11/17 2PM-5PM** ESTIMATED COMPLETION BY THE END OF NOVEMBER. This is a beautiful new 3 bed 2.5 bath home in Glenross. The kitchen has stainless gas appliances, upgraded dana white cabinets & steel grey granite counters, hues ebony silver tile backsplash, an island & pantry. The owners suite has a huge walk in closet & a private bath with a dbl bowl vanity, blanco maple quartz counter, linen closet & a walk-in tile shower. An add'l 2 beds, full bath with a dbl bowl vanity, a multi use loft & laundry. A great room, dining space, sunroom, flex space with french doors, planning center, powder room & a 2 car garage. Full basement with rough-in plumbing & an egress window. Black finish package.LVP flooring-main lvl.Interior photos are of a model,not actual property.
- Type:
- Single Family-Detached
- Sq.Ft.:
- 2,142
- Status:
- Active
- Beds:
- 3
- Lot size:
- 0.22 Acres
- Year built:
- 1910
- Baths:
- 3.00
- MLS#:
- 224018980
ADDITIONAL INFORMATION
Great location, this beautifully updated 3 story home is just blocks from downtown Delaware. The home offers an abundance of nostalgia & charm with its over-sized archway between the foyer & living room, beautifully preserved hardwood floors & woodwork, stained glass windows & fireplace. The fully updated kitchen has all new cabinetry, subway tile backsplash, stainless steel appliances & breakfast bar. The home features a loft style owner's suite with an en suite bathroom. The second full bath is generous in size & both baths have all new vanities, tubs, fixtures & beautiful tile shower surrounds & floors. The home also has a 1st floor half bath, 2nd floor laundry & a full basement. In addition, there is a large 3 season room overlooking the wooded back lot.
$3,747,500
3226 Bean Oller Road Delaware, OH 43015
- Type:
- Single Family-Detached
- Sq.Ft.:
- 12,909
- Status:
- Active
- Beds:
- 7
- Lot size:
- 5.18 Acres
- Year built:
- 2021
- Baths:
- 9.00
- MLS#:
- 224016384
ADDITIONAL INFORMATION
Huge $750k price reduction! This fine home boasts the perfect mix of urban Ultra-Lux living with one of the most peaceful rural settings in Greater Columbus. Situated on 5+ premium acres this one of a kind home could well be an Architectural Digest cover home featuring: 7+ bedrooms, 7 full+2 1/2 baths, 2 first fl. owner's suites w/spa inspired baths, separate in-law/guest wing, 2 chef's kitchens w/Thermador smart fridges/Jenn-Air ranges/waterfall kitchen islands, butler's pantry, open floor plan w/soaring ceilings, hand sewn beams, comm. quality smart home w/integrated sec. system/cameras/programmable lighting, fully zoned HVAC, theater room, music room, gym, multiple flex rooms, handicap accessible (see att.), 5+ car garage w/lofts, massive covered patio, and renowned Olentangy Schools!
- Type:
- Single Family-Detached
- Sq.Ft.:
- 1,610
- Status:
- Active
- Beds:
- 3
- Lot size:
- 3.34 Acres
- Year built:
- 1901
- Baths:
- 2.00
- MLS#:
- 224016038
- Subdivision:
- Rural
ADDITIONAL INFORMATION
Welcome to your enchanting retreat in Delaware County! This charming brick home, filled with character, features 3 bedrooms, 1.5 baths, spacious living room, and laminate flooring. Enjoy the ambiance of a stone decorative fireplace and the convenience of built-in bookshelves. The kitchen offers a lovely eat-in space, perfect for delicious meals. Outside, you'll find a stocked pond, a deck for relaxation, and a shed for extra storage. This gem in Delaware City Schools offers serene living while remaining conveniently close to downtown Delaware.
Open House:
Saturday, 11/16 12:00-4:00PM
- Type:
- Single Family-Detached
- Sq.Ft.:
- 2,265
- Status:
- Active
- Beds:
- 4
- Lot size:
- 0.2 Acres
- Year built:
- 2024
- Baths:
- 3.00
- MLS#:
- 224014750
- Subdivision:
- Limestone Ridge
ADDITIONAL INFORMATION
**OPEN HOUSE SAT 11/16 12PM-4PM & SUN 11/17 12PM-3PM** This is a stunning new 4 bed 2.5 bath home in Limestone Ridge. The kitchen has stainless gas appliances, greyhound cabinets with prestige package hardware, white quartz counters, ice gloss silver tile backsplash, a pantry & an island with space for seating. The owners suite has a huge walk in closet and a private bath with a double bowl vanity, blanco maple quartz counter, a walk-in tile shower, linen closet & an enclosed toilet area. An add'l 3 beds, full bath with a double bowl vanity, a loft & laundry. An eating space, great room, versatile flex space with doors & a 2 car garage. A full basement with rough-in plumbing. Brush nickel finish package, gorgeous white rail & wrought iron spindles. This home is ready for your visit today!
- Type:
- Land
- Sq.Ft.:
- n/a
- Status:
- Active
- Beds:
- n/a
- Lot size:
- 0.85 Acres
- Baths:
- MLS#:
- 224014402
- Subdivision:
- Cliffshire
ADDITIONAL INFORMATION
Builder owned custom build lot available in the incredible Cliffshire neighborhood! This lot is build ready. Bring your own plans or work with the builder to develop what you want. For a list of standard features, please view the available documents. Do not miss your chance to build your dream home!
$220,000
986 Lale Point Delaware, OH 43015
- Type:
- Land
- Sq.Ft.:
- n/a
- Status:
- Active
- Beds:
- n/a
- Lot size:
- 1.49 Acres
- Baths:
- MLS#:
- 224014396
- Subdivision:
- Cliffshire
ADDITIONAL INFORMATION
It's time to build your new custom home! This wooded lot boasts almost an acre and a half of land with a natural running creek on site. Please see attached documents for a list of standard features. This lot is ready for a completely custom home that the builder will work with you to design from start to finish. Reach out today!
$1,475,000
452 Lackey Old State Road Delaware, OH 43015
- Type:
- Single Family-Detached
- Sq.Ft.:
- 5,597
- Status:
- Active
- Beds:
- 5
- Lot size:
- 2.95 Acres
- Year built:
- 2014
- Baths:
- 8.00
- MLS#:
- 224011883
ADDITIONAL INFORMATION
Nearly 3 acres to add your dream pool or multi-purpose building! Adjoining ensuite home w/ kitchen, family room, bedroom, & bathrooms, with a private entrance. From a stunning two-story marble tiled entryway to the spacious dining room & study w/glass French doors this home is stunning! 1st floor's open-concept design, from the gourmet kitchen with granite countertops & top-of-the-line appliances, six-burner Wolf gas range, is perfect enjoying life. Stately living room, w/ soaring ceiling, wall of windows, & stone fireplace. 1st floor Owner's suite provides a private retreat, 3 additional bedrooms upstairs, each w/private bathrooms & walk-in closets, offer comfort & convenience. Walkout finished lower level, opens up to patio w/outdoor kitchen, expands the living and entertaining spac
Open House:
Saturday, 11/16 12:00-5:00PM
- Type:
- Single Family-Detached
- Sq.Ft.:
- 1,635
- Status:
- Active
- Beds:
- 3
- Lot size:
- 0.24 Acres
- Year built:
- 2024
- Baths:
- 2.00
- MLS#:
- 224011010
- Subdivision:
- Springer Woods
ADDITIONAL INFORMATION
Stylish new Newcastle plan in beautiful Springer Woods. This home offers a 3-car garage, front porch, 3 bedrooms and 2 baths in a single-level living space. This home also features a full basement. The main living area offers solid surface flooring throughout for easy maintenance, as well as a spacious, open layout that provides the perfect entertainment space. Two large bedrooms are situated in the front of the home, with the main bedroom, which features a wonderfully sized walk-in closet and en suite bath, being situated in the back of the home for privacy. The gorgeous kitchen comes with stunning granite countertops, a large built-in island, beautiful cabinetry, and a corner pantry for all your storage needs.
Open House:
Saturday, 11/16 12:00-2:00PM
- Type:
- Single Family-Detached
- Sq.Ft.:
- 2,485
- Status:
- Active
- Beds:
- 3
- Lot size:
- 0.26 Acres
- Year built:
- 2024
- Baths:
- 3.00
- MLS#:
- 224010970
- Subdivision:
- Stockdale Farms
ADDITIONAL INFORMATION
Stunning new Charles plan in beautiful Stockdale Farms featuring a private1st floor study with double doors. Open concept with an island kitchen w/stainless steel appliances, upgraded maple cabinetry w/42 inch uppers & soft close hinges, quartz counters, large walk-in pantry & walk-out morning room all open to the spacious family room. 1st floor laundry room and homeowners retreat with an en suite that includes a double bowl vanity, soaking tub, separate shower and large walk-in closet. Upstairs are the remaining 2 bedrooms each with a walk-in closet, a centrally located hall bathroom and loft. Full basement with full bath rough-in & 2 bay garage.
- Type:
- Land
- Sq.Ft.:
- n/a
- Status:
- Active
- Beds:
- n/a
- Lot size:
- 0.6 Acres
- Baths:
- MLS#:
- 224007383
ADDITIONAL INFORMATION
Five lots in total on 0.6 Acres, (26,136 SqFt) this is a great location for a (B3) business zoned vacant land opportunity with City utilities. Prime location for your next business adventure or to expand. Plenty of room to build with Approximately 103 Feet of frontage on Sandusky Street and approximately 248 feet of frontage on Weiser Street. Infinite possibilities here, don't miss out!
$1,249,000
6248 Taggart Road Delaware, OH 43015
- Type:
- Single Family-Detached
- Sq.Ft.:
- 3,544
- Status:
- Active
- Beds:
- 5
- Lot size:
- 1.9 Acres
- Year built:
- 2024
- Baths:
- 5.00
- MLS#:
- 224014995
ADDITIONAL INFORMATION
Experience unparalleled luxury at 6248 Taggart Road, a newly constructed 3,544 sq ft home on 1.9 acres in Liberty Township, Delaware County. Located next to the untouched Smith Preserve, which boasts stunning views of the Olentangy River with over 2200 feet of riverfront, a heron rookery, and an eagle's nest. This two-story home features five beds, four full baths, and a half-bath. It includes a three-car garage, a full basement ready for finishing, and first-floor laundry. No HOA fees. Situated in the prestigious Olentangy School District. A perfect blend of tranquility and modern luxury awaits.
$489,900
7338 Sunrise Way Delaware, OH 43015
- Type:
- Condo
- Sq.Ft.:
- 1,757
- Status:
- Active
- Beds:
- 2
- Lot size:
- 0.32 Acres
- Year built:
- 2018
- Baths:
- 2.00
- MLS#:
- 224006825
- Subdivision:
- Courtyards At Price Farms
ADDITIONAL INFORMATION
Here is the condo you have been looking for. All open with high ceilings this two bedroom two bath also offers a bonus room that can be used as an office or a guest bedroom. Large walk in shower off the Master bedroom with double sinks and huge closet. Additional storage space added above the garage with pull down access. The private patio boasts a stone composite patio only two doors down from the pool. Large pantry off the kitchen with a laundry room that is plumbed for a sink if desired. Less than 5 minutes to the Columbus Zoo and Dublin you have all the amenities you desire with Buckeye Valley taxes.
- Type:
- Duplex
- Sq.Ft.:
- n/a
- Status:
- Active
- Beds:
- n/a
- Lot size:
- 1.3 Acres
- Year built:
- 1953
- Baths:
- MLS#:
- 224005827
ADDITIONAL INFORMATION
HARD TO FIND - RENOVATED DUPLEX ON 1.3 ACRES - MINUTES TO DELAWARE! 2 BEDS - 1 BATH EACH UNIT, UPDATED GALLEY KITCHEN WITH RANGE AND MICROWAVE INCLUDED. SEPARATE ELECTRIC METERS, MINI-SPLITS, CEILING RADIANT HEAT AND ON-DEMAND HOT WATER UNITS - TENANT PAYS ELECTRIC, CABLE, PHONE, TRASH - UNITS SHARE WELL WATER - DELCO WATER AVAILABLE AT STREET. NICE PAVER PATIO ON REAR OF PROPERTY AND 2 CAR DETACHED GARAGE
Open House:
Saturday, 11/16 2:00-5:00PM
- Type:
- Single Family-Detached
- Sq.Ft.:
- 3,110
- Status:
- Active
- Beds:
- 5
- Lot size:
- 0.27 Acres
- Year built:
- 2024
- Baths:
- 3.00
- MLS#:
- 224004559
- Subdivision:
- Glenross
ADDITIONAL INFORMATION
**OPEN HOUSE SAT 11/16 & SUN 11/17 2PM-5PM** This is an exquisite new 5 bed 3 bath home in Glenross.The gourmet kitchen has built-in stainless gas appliances, dana white cabinets, calacatta gold quartz counters, catch fawn gloss tile backsplash, spacious island, walk in pantry & service area.The owners suite has a sitting area, 2 walk-in closets & a prvt bath w/a dbl bowl vanity, white quartz counter & a walk-in tile shower.An add'l 3 beds w/walk in closets, full bath w/a dbl bowl vanity, loft & laundry.A 1st floor guest bed, full bath, extended great rm, eating space, dining rm & 2 car garage w/storage space.Full basement w/egress window & rough in plumbing.Chrome hardware/fixtures.Larger lot.Interior photos are from a model, not the actual property.This home is rdy for your visit today.
- Type:
- Land
- Sq.Ft.:
- n/a
- Status:
- Active
- Beds:
- n/a
- Lot size:
- 1.87 Acres
- Baths:
- MLS#:
- 224000296
ADDITIONAL INFORMATION
Lot 3D - (see plat). Beautiful rural lot in Rural S. Delaware County at the intersection of Bean Oller and S. Section Line. Come build your dream home with one of Central Ohio's premier Custom Home Builders.
Andrea D. Conner, License BRKP.2017002935, Xome Inc., License REC.2015001703, [email protected], 844-400-XOME (9663), 2939 Vernon Place, Suite 300, Cincinnati, OH 45219
Information is provided exclusively for consumers' personal, non-commercial use and may not be used for any purpose other than to identify prospective properties consumers may be interested in purchasing. Copyright © 2024 Columbus and Central Ohio Multiple Listing Service, Inc. All rights reserved.
Delaware Real Estate
The median home value in Delaware, OH is $426,727. This is lower than the county median home value of $444,700. The national median home value is $338,100. The average price of homes sold in Delaware, OH is $426,727. Approximately 60.1% of Delaware homes are owned, compared to 34.44% rented, while 5.47% are vacant. Delaware real estate listings include condos, townhomes, and single family homes for sale. Commercial properties are also available. If you see a property you’re interested in, contact a Delaware real estate agent to arrange a tour today!
Delaware, Ohio has a population of 41,004. Delaware is less family-centric than the surrounding county with 40.48% of the households containing married families with children. The county average for households married with children is 43.42%.
The median household income in Delaware, Ohio is $78,900. The median household income for the surrounding county is $116,284 compared to the national median of $69,021. The median age of people living in Delaware is 36.2 years.
Delaware Weather
The average high temperature in July is 84.9 degrees, with an average low temperature in January of 20.2 degrees. The average rainfall is approximately 38.4 inches per year, with 22 inches of snow per year.
