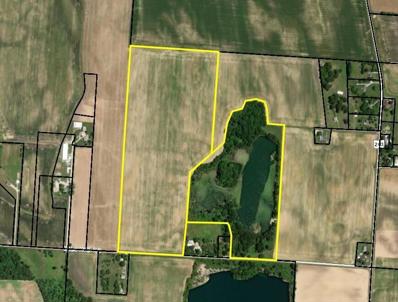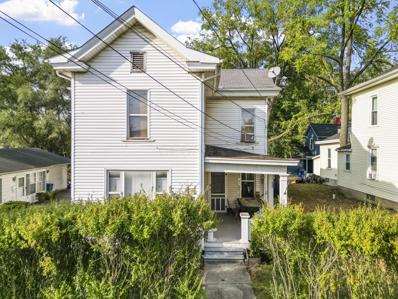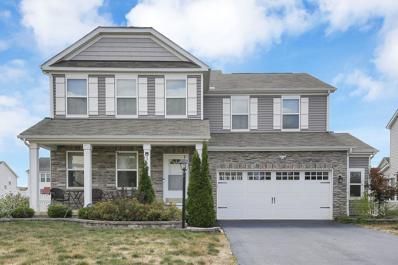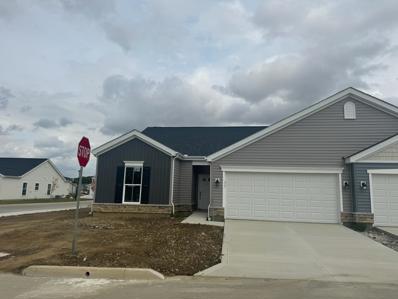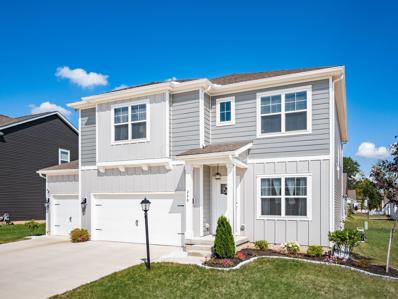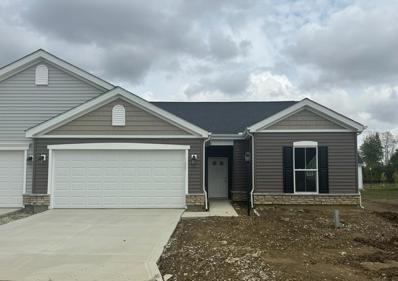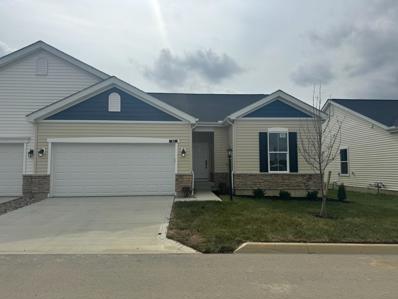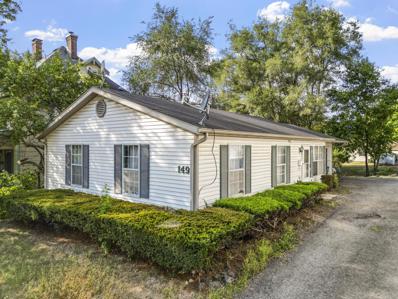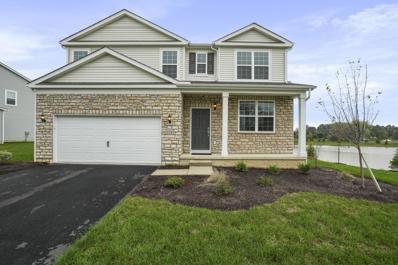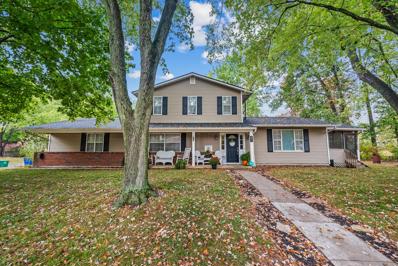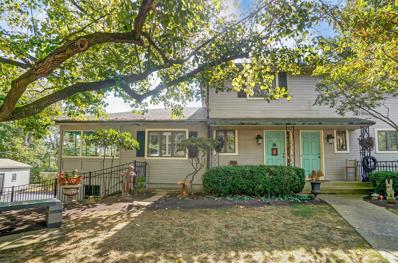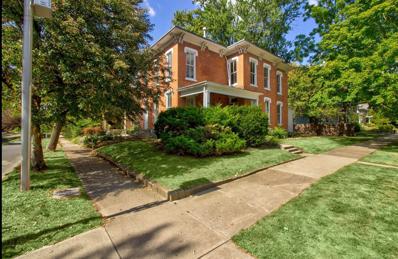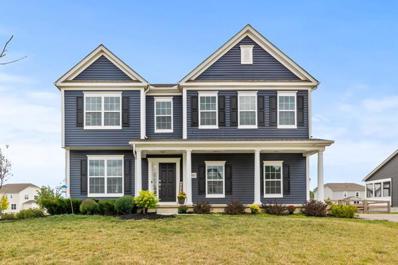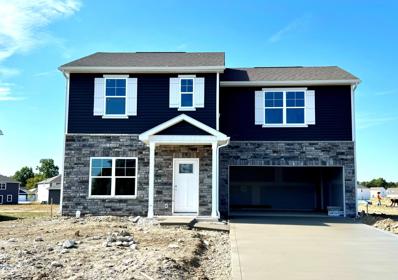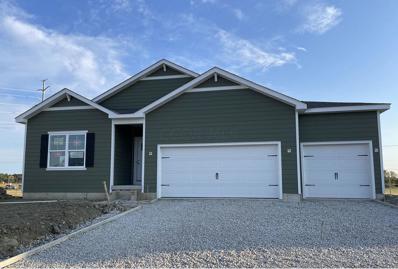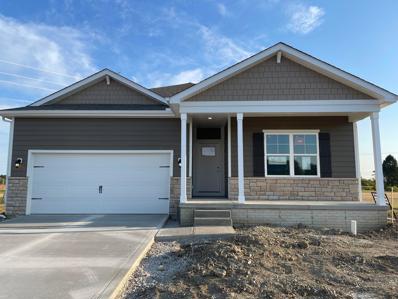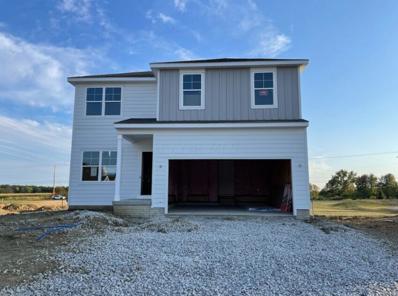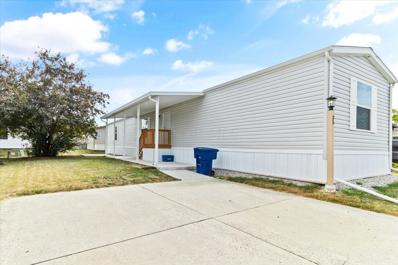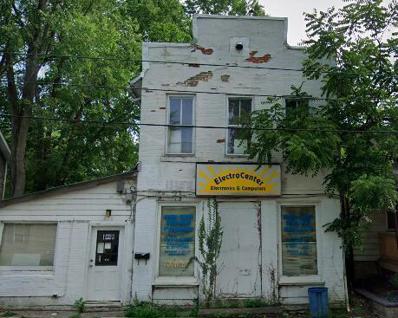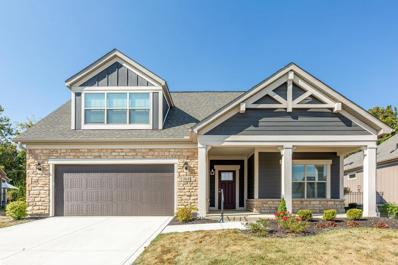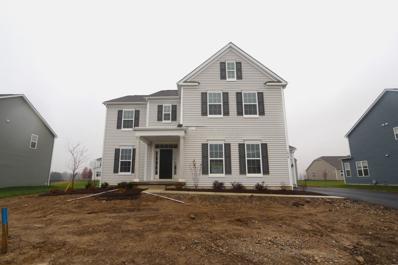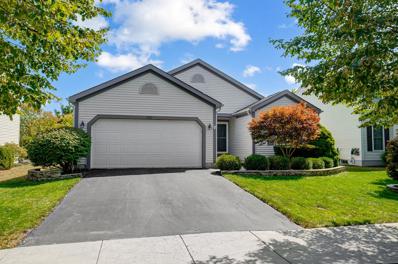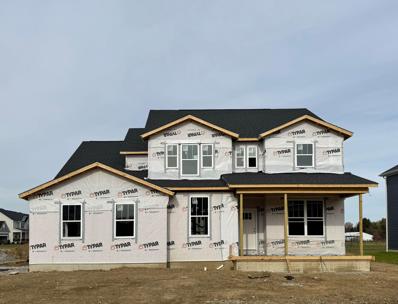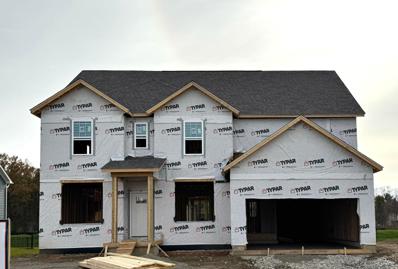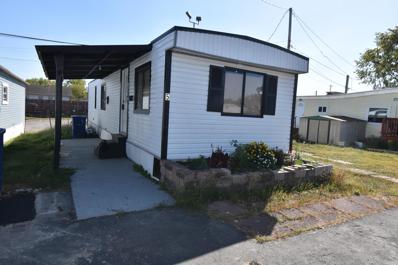Delaware OH Homes for Rent
$2,200,000
0 Dildine Road Road Delaware, OH 43015
- Type:
- Land
- Sq.Ft.:
- n/a
- Status:
- Active
- Beds:
- n/a
- Lot size:
- 103.3 Acres
- Baths:
- MLS#:
- 224034200
ADDITIONAL INFORMATION
LAND FOR SALE WITH FRONTAGE & POND WITH WATERFRONT! This exceptional property has a number of potential uses including waterfront single-family homes, farming, recreation, water activities, weekend getaway, etc. The options are endless! The property features 58 acres of farmland that has a generally level topography and an additional 45-acre scenic pond that is surrounded by mature trees and exceptional wildlife. Combined, this property features a total of 103 acres on two contiguous parcels. The site features good road frontage and access. At this price point, this property is sure to attract the attention of those looking to invest in the Delaware County market. You have to see this property in person! Please reach out to explore Dildine Road.
- Type:
- Duplex
- Sq.Ft.:
- n/a
- Status:
- Active
- Beds:
- n/a
- Lot size:
- 0.13 Acres
- Year built:
- 1901
- Baths:
- MLS#:
- 224034173
ADDITIONAL INFORMATION
Duplex - one up and one down; both have two bedrooms and one bathroom. Enjoy the big country porch, lot of parking in rear, and an easy-to-walk downtown Delaware, parks or the Olentangy River—month-to-month lease. Shared driveway - please do not disturb tenants. See A2A
- Type:
- Single Family-Detached
- Sq.Ft.:
- 3,811
- Status:
- Active
- Beds:
- 4
- Lot size:
- 0.23 Acres
- Year built:
- 2016
- Baths:
- 5.00
- MLS#:
- 224034255
- Subdivision:
- Estates At Braumiller
ADDITIONAL INFORMATION
Huge Price Reduction! Looking for a fully upgraded 5 level split in Olentangy school district ? This Immaculate 4 bed and 4.5 bath 5 level split is in desirable Estates in Braumiller offers over 3800 sq.ft of finished space.This home offers dedicated office/study ,2 story great room. Spacious Master suite is at its own level.Upstairs there is a guest suite with bathroom and two bedrooms with Jack and Jill bathroom. Enjoy movie nights in the bonus room equipped with builtin speakers and prewired for a projector .Finished basement with a full bathroom offers more space for entertaining and a workout room.Huge trex deck with electric louvered Pergola . Live Electric Bill free with solar panels installed and will be paid off by closing . $170k in recent upgrade
- Type:
- Single Family
- Sq.Ft.:
- 1,400
- Status:
- Active
- Beds:
- 3
- Lot size:
- 0.12 Acres
- Year built:
- 2024
- Baths:
- 2.00
- MLS#:
- 224034244
- Subdivision:
- Enclave At The Ravines Of Olentangy
ADDITIONAL INFORMATION
Welcome home to Enclave at the Ravines of Olentangy! This thoughtfully designed ranch style home features 9' ceilings, 42'' cabinets, quartz countertops, craftsman finishes, and so much more. You will love the open concept kitchen and living area where it's easy to entertain friends and family. Your primary suite is the perfect place to unwind after a long day. You'll love the tiled seated shower. Are you sick of hauling laundry up and down stairs? This home has a large first floor laundry room. Stop worrying about lawn care and snow removal. Someone else will take care of that here. Free up your time to live your best life. Located just minutes to downtown Delaware with great restaurants, local shops and loads of entertainment. Enclave at the Ravines of Olentangy is your next home!
$495,000
220 Bevan Way Delaware, OH 43015
- Type:
- Single Family-Detached
- Sq.Ft.:
- 2,590
- Status:
- Active
- Beds:
- 4
- Lot size:
- 0.19 Acres
- Year built:
- 2021
- Baths:
- 3.00
- MLS#:
- 224034243
- Subdivision:
- Springer Woods
ADDITIONAL INFORMATION
Upgrades galore!Modern farmhouse front gives this home a great curb appeal! Come check out this fabolous Bridgestone floor plan located in Springer Woods! Home includes lvp flooring throughout the entry level, stainless steel appliances, quartz countertops, built in electric fireplace for the living area! Upstairs includes four bedrooms and a spacious loft!
- Type:
- Single Family
- Sq.Ft.:
- 1,400
- Status:
- Active
- Beds:
- 3
- Lot size:
- 0.12 Acres
- Year built:
- 2024
- Baths:
- 2.00
- MLS#:
- 224034242
- Subdivision:
- Enclave At The Ravines Of Olentangy
ADDITIONAL INFORMATION
Welcome home to Enclave at the Ravines of Olentangy! This thoughtfully designed ranch style home features 9' ceilings, 42'' cabinets, granite countertops, craftsman finishes, and so much more. You will love the open concept kitchen and living area where it's easy to entertain friends and family. Your primary suite is the perfect place to unwind after a long day. You'll love the tiled seated shower. Are you sick of hauling laundry up and down stairs? This home has a large first floor laundry room. Stop worrying about lawn care and snow removal. Someone else will take care of that here. Free up your time to live your best life. Located just minutes to downtown Delaware with great restaurants, local shops and loads of entertainment. Enclave at the Ravines of Olentangy is your next home.
$374,300
85 Oldham Court Delaware, OH 43015
- Type:
- Single Family
- Sq.Ft.:
- 1,400
- Status:
- Active
- Beds:
- 3
- Lot size:
- 0.18 Acres
- Year built:
- 2024
- Baths:
- 2.00
- MLS#:
- 224034240
- Subdivision:
- Enclave At The Ravines Of Olentangy
ADDITIONAL INFORMATION
Welcome home to Enclave at the Ravines of Olentangy! This thoughtfully designed ranch style home features 9' ceilings, 42'' cabinets, granite countertops, craftsman finishes, and so much more. You will love the open concept kitchen and living area where it's easy to entertain friends and family. Your primary suite is the perfect place to unwind after a long day. You'll love the tiled seated shower. Are you sick of hauling laundry up and down stairs? This home has a large first floor laundry room. The unfinished basement offers an additional 1120sf with a bathroom rough in. Stop worrying about lawn care and snow removal. Someone else will take care of that here. Free up your time to live your best life. Located just minutes to downtown Delaware.
- Type:
- Single Family-Detached
- Sq.Ft.:
- 936
- Status:
- Active
- Beds:
- 3
- Lot size:
- 0.15 Acres
- Year built:
- 1993
- Baths:
- 1.00
- MLS#:
- 224034174
ADDITIONAL INFORMATION
A sweet ranch near downtown Delaware offers three bedrooms, one bath, and an oversized one-car garage. Walk to parks or the Olentangy River. Shared driveway. Long-time tenants must be accommodated with possession. The home will need paint and flooring. The month-to-month lease is in place, and they would like to continue living there. Please see A2A - please do not disturb tenants.
- Type:
- Single Family-Detached
- Sq.Ft.:
- 2,193
- Status:
- Active
- Beds:
- 3
- Lot size:
- 0.2 Acres
- Year built:
- 2024
- Baths:
- 3.00
- MLS#:
- 224034030
- Subdivision:
- Limestone Ridge
ADDITIONAL INFORMATION
Wonderful new build by Pulte Homes in Limestone Ridge, featuring 3 bedrooms and 2.5 bathrooms. Crisfield floor plan boasts an open-concept layout, including a front flex room w/ doors, perfect for a home office. Gourmet kitchen showcases white cabinetry, quartz countertops, stainless-steel appliances, with a large island that opens to the great room, complete with a fireplace and water views. Home also features convenient second-floor laundry, elegant wrought iron spindles, and an upstairs loft ideal for additional living space. Luxurious owner's suite includes an oversized walk-in closet, accompanied by two additional bedrooms upstairs. Unfinished lower level is ready for customization and includes underground plumbing for a future bathroom. Conveniently located near Historic Delaware.
- Type:
- Single Family-Detached
- Sq.Ft.:
- 1,700
- Status:
- Active
- Beds:
- 4
- Lot size:
- 0.23 Acres
- Year built:
- 1972
- Baths:
- 2.00
- MLS#:
- 224034026
- Subdivision:
- Hayes Colony
ADDITIONAL INFORMATION
Welcome to this delightful 4-bedroom home in Hayes Colony! The primary suite is located on the entry-level and features a spacious walk-in closet. Large windows fill the home with natural light, and the cozy fireplace in the living room adds warmth. The living room opens to a small patio through sliding glass doors, enhancing indoor-outdoor flow. The beautifully remodeled kitchen (2020) boasts sleek white cabinets, and off the dining area is a spacious screened-in porch, perfect for relaxation. Upstairs, you'll find 3 bedrooms and a lovely full bathroom. Additional features include a 1-car garage with workbench space and updated outdoor fixtures. Conveniently located near parks, schools, shopping, and restaurants!
- Type:
- Condo/Townhouse
- Sq.Ft.:
- 2,290
- Status:
- Active
- Beds:
- 3
- Lot size:
- 0.37 Acres
- Year built:
- 1953
- Baths:
- 2.00
- MLS#:
- 224033865
ADDITIONAL INFORMATION
Step inside this beautifully updated 3 bedroom condo located in the heart of Delaware. Relax in the amazing 3 seasons room or step back to the elevated back deck and take in nature with a wooded lot and creek running though. All upgrades have been done in this home and all there is to do is move in, no need for mowing, lawn care, or snow removal, HOA also includes heating bill and all outside maintence!! Just sit relax and enjoy your new home.
- Type:
- Duplex
- Sq.Ft.:
- n/a
- Status:
- Active
- Beds:
- n/a
- Lot size:
- 0.12 Acres
- Year built:
- 1900
- Baths:
- MLS#:
- 224033480
ADDITIONAL INFORMATION
This well-maintained brick duplex features two 2-bedroom units, perfect for an owner-occupant looking for rental income or additional space. Enjoy spacious living areas, private outdoor spaces, and classic charm combined with modern convenience. Ideally located near amenities and parks, this property offers a great balance of comfort and practicality. Schedule your viewing today!
Open House:
Saturday, 11/16 12:00-2:00PM
- Type:
- Single Family-Detached
- Sq.Ft.:
- 4,450
- Status:
- Active
- Beds:
- 5
- Lot size:
- 0.42 Acres
- Year built:
- 2021
- Baths:
- 5.00
- MLS#:
- 224033512
- Subdivision:
- The Pines
ADDITIONAL INFORMATION
Welcome to this stunning residence, ideally located just moments from Berlin High School. Spanning nearly 4,500 square feet, this home offers an abundance of space for relaxation and entertainment. Upon entry, you'll be greeted by sophisticated flooring that elegantly complements the open-concept design. This property boasts a gourmet kitchen, five generous bedrooms, five full bathrooms, a butler's pantry, a convenient second-level laundry, and a full basement, ensuring both comfort and functionality. Enjoy proximity to Alum Creek State Park, Hunt's Farms, and the Wine and Ale Trail, enhancing your lifestyle with leisure and adventure.
Open House:
Saturday, 11/16 12:00-5:00PM
- Type:
- Single Family-Detached
- Sq.Ft.:
- 1,392
- Status:
- Active
- Beds:
- 3
- Lot size:
- 0.25 Acres
- Year built:
- 2024
- Baths:
- 3.00
- MLS#:
- 224033532
- Subdivision:
- Park View
ADDITIONAL INFORMATION
Stylish new Juniper plan in beautiful Park View. This 3 bedroom, 2.5 bath 2-story home is small but mighty! At 1,392 square feet, this home lives larger than you would think! This airy floor plan features a generous kitchen with plenty of countertop space. The efficient kitchen provides plenty of space to create delicious meals, or order in. Large bedrooms are the highlight of the second floor. The primary bedroom, boasting an en suite bathroom and large walk-in closet, is the perfect place to retire at the end of a long day! The second floor is rounded off by two remaining bedrooms and a full bathroom.
- Type:
- Single Family-Detached
- Sq.Ft.:
- 1,635
- Status:
- Active
- Beds:
- 3
- Lot size:
- 0.27 Acres
- Year built:
- 2024
- Baths:
- 2.00
- MLS#:
- 224033446
- Subdivision:
- Piatt Preserve West
ADDITIONAL INFORMATION
Gorgeous new Newcastle plan in beautiful Piatt Preserve West. This home offers 3 bedrooms and 2 baths in a single-level living space. The main living area offers solid surface flooring throughout for easy maintenance, as well as a spacious, open layout that provides the perfect entertainment space. Two large bedrooms are situated in the front of the home, with the main bedroom, which features a wonderfully sized walk-in closet and en suite bath, being situated in the back of the home for privacy. The gorgeous kitchen comes with stunning, spacious countertops, a large built-in island, beautiful cabinetry, and a corner pantry for all your storage needs. This home also comes with all the benefits of new construction!
Open House:
Sunday, 11/17 12:00-5:00PM
- Type:
- Single Family-Detached
- Sq.Ft.:
- 1,635
- Status:
- Active
- Beds:
- 3
- Lot size:
- 0.27 Acres
- Year built:
- 2024
- Baths:
- 2.00
- MLS#:
- 224033440
- Subdivision:
- Piatt Preserve West
ADDITIONAL INFORMATION
Gorgeous new Newcastle plan in beautiful Piatt Preserve West. This home offers 3 bedrooms and 2 baths in a single-level living space. The main living area offers solid surface flooring throughout for easy maintenance, as well as a spacious, open layout that provides the perfect entertainment space. Two large bedrooms are situated in the front of the home, with the main bedroom, which features a wonderfully sized walk-in closet and en suite bath, being situated in the back of the home for privacy. The gorgeous kitchen comes with stunning, spacious countertops, a large built-in island, beautiful cabinetry, and a corner pantry for all your storage needs. This home also comes with all the benefits of new construction!
Open House:
Saturday, 11/16 2:00-6:00PM
- Type:
- Single Family-Detached
- Sq.Ft.:
- 2,053
- Status:
- Active
- Beds:
- 4
- Lot size:
- 0.27 Acres
- Year built:
- 2024
- Baths:
- 3.00
- MLS#:
- 224033344
- Subdivision:
- Piatt Preserve West
ADDITIONAL INFORMATION
The Bellamy is an open-concept, two-story home featuring 4 large bedrooms and 2.5 baths. The main level living area offers solid surface flooring throughout for easy maintenance. The home features a turnback staircase situated away from the foyer for convenience and privacy, as well as a wonderful study that can be used as the perfect office space! The kitchen offers beautiful cabinetry, a large pantry, and a built-in island with ample seating space, perfect for entertaining. The oversized, upstairs bedroom is the star of the home and features an ensuite bathroom with ample storage in the walk-in closet. The remaining 3 bedrooms rooms and laundry room round up the rest of the upper level. The Bellamy is a crowd favorite for a reason!
- Type:
- Other
- Sq.Ft.:
- 1,153
- Status:
- Active
- Beds:
- 3
- Year built:
- 2023
- Baths:
- 2.00
- MLS#:
- 224033249
- Subdivision:
- The Ravine
ADDITIONAL INFORMATION
Don't miss out on this opportunity for affordable living close to downtown Delaware! Built in 2023, this is basically a new manufactured home! It features 3 bedrooms and 2 bathrooms along with an open concept main living area. Washer & dryer were also purchased new in 2023 and are included in this sale. The Ravine is a pristine manufactured home community in a prime location!
- Type:
- Single Family-Detached
- Sq.Ft.:
- 2,547
- Status:
- Active
- Beds:
- 2
- Lot size:
- 0.12 Acres
- Year built:
- 1890
- Baths:
- 2.00
- MLS#:
- 224033091
ADDITIONAL INFORMATION
Perfect opportunity for a small business store front. This building has been a part of the City of Delaware's history since 1890. Zoned R4. Income producing apratment upstairs. Off street parking as well as parking in the rear. Lots of potential, bring your ideas!!!
- Type:
- Single Family-Detached
- Sq.Ft.:
- 2,710
- Status:
- Active
- Beds:
- 3
- Lot size:
- 0.16 Acres
- Year built:
- 2022
- Baths:
- 3.00
- MLS#:
- 224033054
- Subdivision:
- The Courtyards At Clear Creek
ADDITIONAL INFORMATION
Thinking about a new build, but not sure you want to wait for months? Look no further...this EPCON Promenade III w/bonus upper suite is only 16 mos.old. and has immediate possession. Quality & expansive open floor plan the minute you enter. The kitchen boasts steel gray deluxe cabinetry,large walk-in pantry,island w/sink,quartz countertops,SS appls. incl:convection microwave and oven.Great room has abundant natural light & showcases a gas fireplace.1st flr laundry.Owners suite features tray ceiling,oversized walk-in closet w/built-ins & private sitting rm.Owners bath has double sinks,quartz countertops & walk-in shower.Upstairs bonus suite offers add'l living area,bdrm & bath w/shower & tub.Exquisite private courtyd w/paver patio & upgraded landscaping.Huge cul-de-sac provides add'l prkg.
$700,698
1618 Dalbey Lane Delaware, OH 43015
Open House:
Saturday, 11/16 12:00-2:00PM
- Type:
- Single Family-Detached
- Sq.Ft.:
- 3,116
- Status:
- Active
- Beds:
- 5
- Lot size:
- 0.29 Acres
- Year built:
- 2024
- Baths:
- 3.00
- MLS#:
- 224032645
- Subdivision:
- Berlin Farm
ADDITIONAL INFORMATION
Back on market! Welcome to this stunning 5-bedroom, 4-bathroom home in a well-amenitized community!! This new construction home offers a perfect blend of modern design and functional living space. Spanning 3,116 square feet, this 2-story home boasts a spacious and well-thought-out floorplan designed to meet the needs of today's homeowners. The main level features a welcoming open layout that seamlessly connects the living room, dining area, and kitchen. The kitchen is a chef's dream with a large island that provides ample space for meal preparation and casual dining. The property includes 5 generously sized bedrooms, offering plenty of space for both rest and relaxation. The owner's bedroom comes complete with an en-suite bathroom. The 3 additional full bathrooms ensure convenience for al
$354,900
280 Brandie Drive Delaware, OH 43015
- Type:
- Single Family-Detached
- Sq.Ft.:
- 1,310
- Status:
- Active
- Beds:
- 3
- Lot size:
- 0.15 Acres
- Year built:
- 2002
- Baths:
- 2.00
- MLS#:
- 224032481
ADDITIONAL INFORMATION
Welcome to Delaware's newest listing at 280 Brandie Drive, located in the highly desirable ''Lantern Chase'' subdivision. This beautifully updated 3 bedroom, 2 bathroom home boasts over 1,300 square feet of spacious and open living area throughout! This home is perfectly located in close proximity to easy highway access, as well as multiple restaurants, boutiques, local shops and pubs in the ever sought after and growing downtown Delaware! This single story home features many updates throughout, including the owner suite, the spacious kitchen as well as an electric charging station located in the 2 car attached garage. You won't want to miss out on this beautiful home! Call to schedule your private showing today!
- Type:
- Single Family-Detached
- Sq.Ft.:
- 3,505
- Status:
- Active
- Beds:
- 4
- Lot size:
- 0.29 Acres
- Year built:
- 2024
- Baths:
- 3.00
- MLS#:
- 224032346
- Subdivision:
- Maeve Meadows
ADDITIONAL INFORMATION
ESTIMATED COMPLETION BY THE END OF FEBRUARY. This is a stunning 4 bed 2.5 bath multi level home in Maeve Meadows. The kitchen has built-in stainless gas appliances, burlap cabinets, bianco antico granite counters, fawn gloss tile backsplash, an island & a pantry. The owners suite, on a level of its own, has a tray ceiling & a private bath with a double bowl vanity, granite counter, walk-in tile shower, soaking tub & a spacious walk-in closet. An add'l 3 beds with walk in closets, a full bath with a double bowl vanity & a laundry with utility sink. An eating space, flex space with french doors, a two-story great room, sunroom & a 2 car garage with storage space. A huge LL gameroom. Full bsmt with rough-in plumbing. Corner/oversized lot. Interior photos are from a model,not actual property.
- Type:
- Single Family-Detached
- Sq.Ft.:
- 3,289
- Status:
- Active
- Beds:
- 4
- Lot size:
- 0.24 Acres
- Year built:
- 2024
- Baths:
- 4.00
- MLS#:
- 224032345
- Subdivision:
- Maeve Meadows
ADDITIONAL INFORMATION
ESTIMATED COMPLETION BY THE END OF FEBRUARY. This is a remarkable new 4 bed 3.5 bath home in Maeve Meadows. The gourmet kitchen has built-in stainless gas appliances, stone gray cabinets, miami vena quartz counters, ice gloss tile backsplash, a large island & walk in pantry. The owners suite has a private bath with 2 white vanities, quartz counters, a walk-in tile shower, soaking tub & a massive walk-in closet. An add'l 3 beds, one with its own private full bath, a hall bath & laundry. An eating space, dining room, two-story great room, flex space with french doors for added privacy, a sunroom & an oversized 2 car garage with a huge tandem area, great for storage. A full unfinished basement with rough in plumbing & an egress window. Interior photos are of a model, not the actual property.
- Type:
- Other
- Sq.Ft.:
- 742
- Status:
- Active
- Beds:
- 2
- Year built:
- 1978
- Baths:
- 1.00
- MLS#:
- 224032225
- Subdivision:
- Homestead
ADDITIONAL INFORMATION
Hometto Mobile Home in Homestead Park. Newly rehab. No HUD Plate. 2 Bedroom, Bath, Living Room. Lot Rent $585.00
Andrea D. Conner, License BRKP.2017002935, Xome Inc., License REC.2015001703, [email protected], 844-400-XOME (9663), 2939 Vernon Place, Suite 300, Cincinnati, OH 45219
Information is provided exclusively for consumers' personal, non-commercial use and may not be used for any purpose other than to identify prospective properties consumers may be interested in purchasing. Copyright © 2024 Columbus and Central Ohio Multiple Listing Service, Inc. All rights reserved.
Delaware Real Estate
The median home value in Delaware, OH is $426,727. This is lower than the county median home value of $444,700. The national median home value is $338,100. The average price of homes sold in Delaware, OH is $426,727. Approximately 60.1% of Delaware homes are owned, compared to 34.44% rented, while 5.47% are vacant. Delaware real estate listings include condos, townhomes, and single family homes for sale. Commercial properties are also available. If you see a property you’re interested in, contact a Delaware real estate agent to arrange a tour today!
Delaware, Ohio has a population of 41,004. Delaware is less family-centric than the surrounding county with 40.48% of the households containing married families with children. The county average for households married with children is 43.42%.
The median household income in Delaware, Ohio is $78,900. The median household income for the surrounding county is $116,284 compared to the national median of $69,021. The median age of people living in Delaware is 36.2 years.
Delaware Weather
The average high temperature in July is 84.9 degrees, with an average low temperature in January of 20.2 degrees. The average rainfall is approximately 38.4 inches per year, with 22 inches of snow per year.
