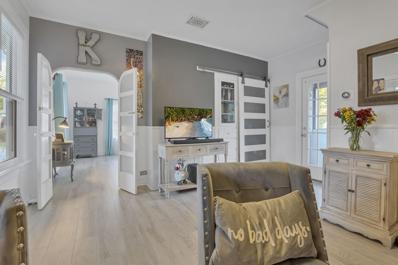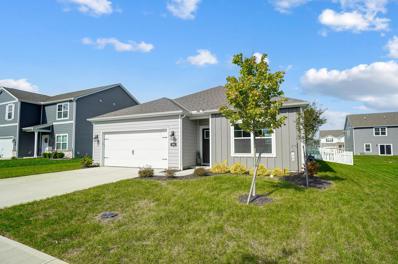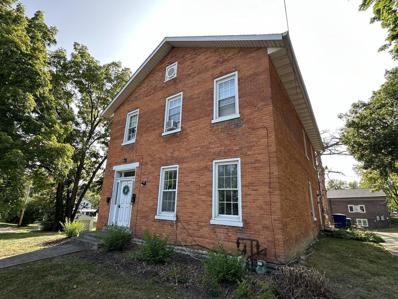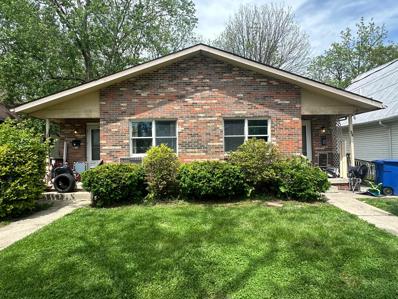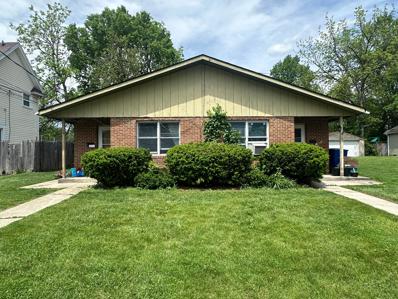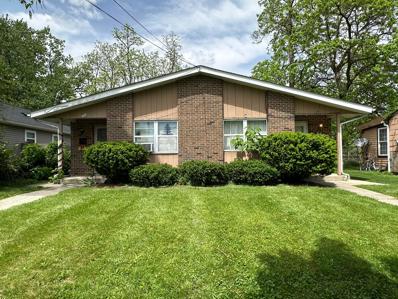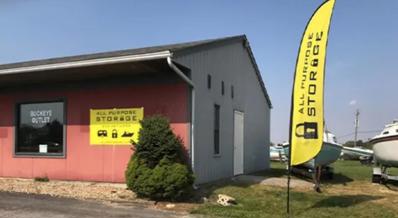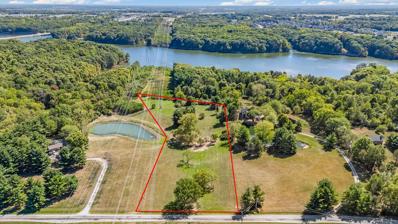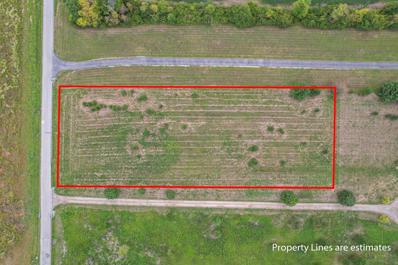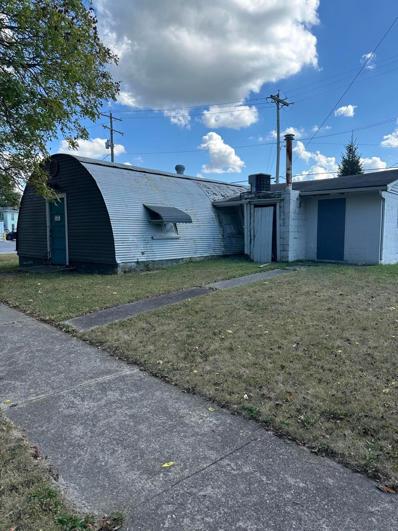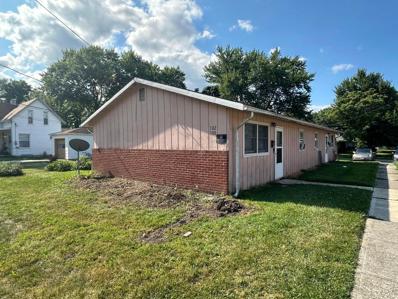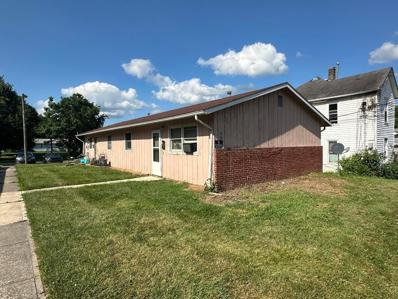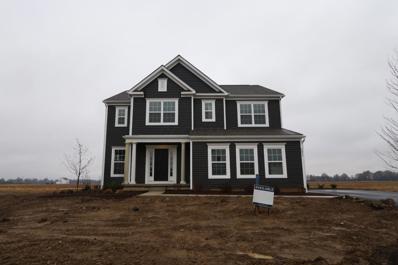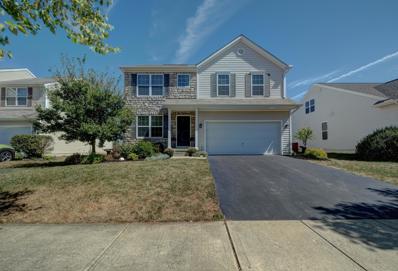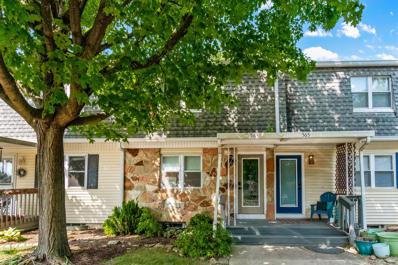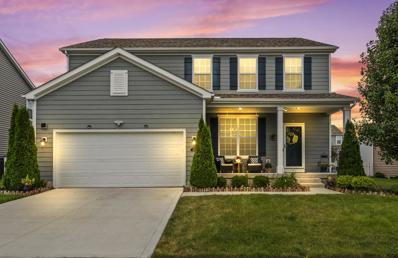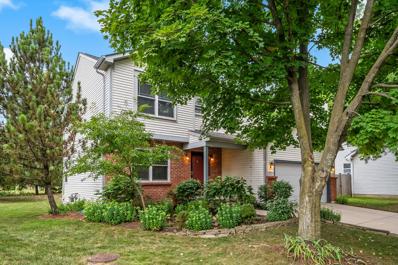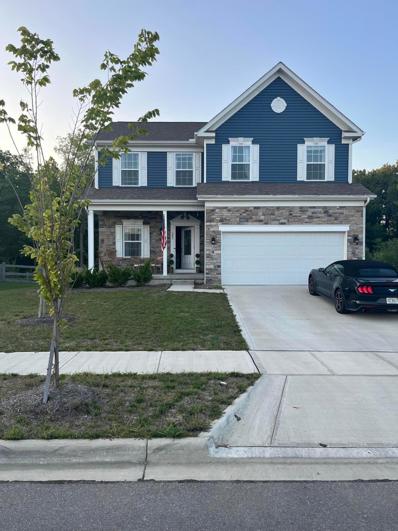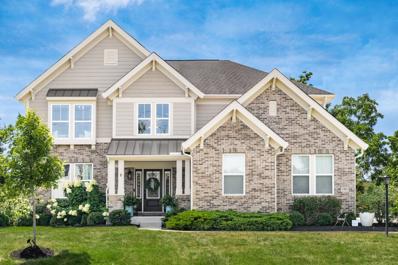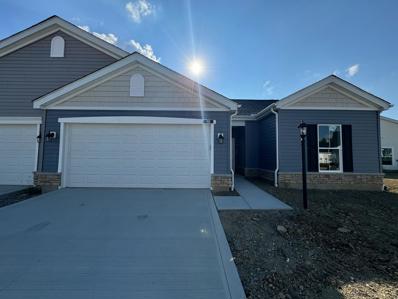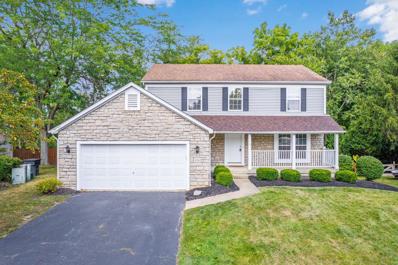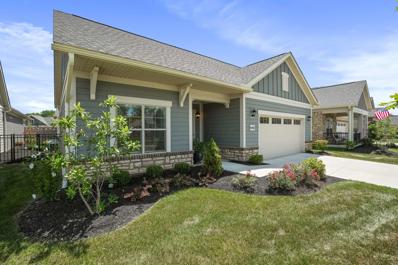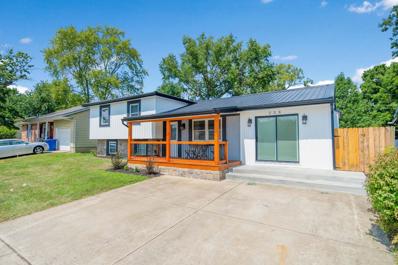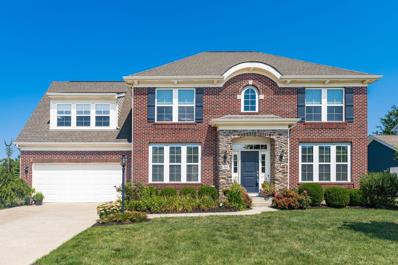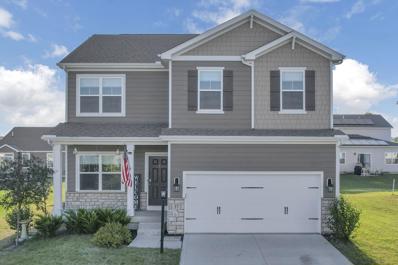Delaware OH Homes for Rent
$285,000
46 Blymer Street Delaware, OH 43015
- Type:
- Single Family-Detached
- Sq.Ft.:
- 1,144
- Status:
- Active
- Beds:
- 3
- Lot size:
- 0.14 Acres
- Year built:
- 1901
- Baths:
- 2.00
- MLS#:
- 224031906
ADDITIONAL INFORMATION
Welcome home to this quaint and updated historic home in Delaware, Ohio! This charming property is nestled in a serene neighborhood, offering the perfect blend of comfort & convenience. As you step inside, you'll be greeted by a spacious living area filled w/natural light, creating a warm & inviting atmosphere. The updated kitchen boasts ample cabinet space. Convenient first floor primary w/unique Murphy bed. Washer/Dryer to remain. Located just minutes from beautiful downtown Delaware, you'll have easy access to a variety of local amenities. Enjoy a cup of coffee or explore the unique shops & restaurants along Sandusky Street, all within easy walking distance. For outdoor enthusiasts, nearby Mingo Park offers fabulous trails, a community pool & recreational activities. Hot tub stays.
Open House:
Sunday, 11/17 1:00-3:00PM
- Type:
- Single Family-Detached
- Sq.Ft.:
- 1,734
- Status:
- Active
- Beds:
- 4
- Lot size:
- 0.19 Acres
- Year built:
- 2022
- Baths:
- 2.00
- MLS#:
- 224031860
- Subdivision:
- Park View
ADDITIONAL INFORMATION
You'll love the open layout on this beautiful home in Park View featuring a large kitchen island and great room with large windows with custom motorized blinds and tons of natural light. The primary suite has a large closet with custom shelving, a step in shower and dual sinks. Three additional bedrooms share the full hallway bath. The fenced backyard with patio is perfect for entertaining. This house is close to Downtown Delaware with many shops and restaurants, and parks. Spectrum Internet is included with HOA fees. Reduce your monthly mortgage payment on this property with a 4.75% assumable interest rate available to those who qualify (credit and down payment requirements). Call today to schedule your showing on this move in ready ranch!
- Type:
- Other
- Sq.Ft.:
- n/a
- Status:
- Active
- Beds:
- n/a
- Lot size:
- 0.15 Acres
- Year built:
- 1854
- Baths:
- MLS#:
- 224031762
ADDITIONAL INFORMATION
Six Classic Delaware duplexes situated near downtown Delaware. All units currently rented. Currently Curb Offers. Current Gross Rent $11,865 per mo. Tenants pay all utilities. Agent Owned.
- Type:
- Duplex
- Sq.Ft.:
- n/a
- Status:
- Active
- Beds:
- n/a
- Lot size:
- 0.22 Acres
- Year built:
- 1970
- Baths:
- MLS#:
- 224031757
ADDITIONAL INFORMATION
Classic duplex situated near downtown Delaware. All units currently rented. Currently Curb Offers. Currently Curb Offers. 34 has 2 BR's/1 BA, rent $1,000/mo. 34 1/2 has 2 BR/1 BA, rent is $1,050/mo. Tenants pay all utilities. Agent Owned. Five additional duplex for sale, info in agent to agent remarks.
- Type:
- Duplex
- Sq.Ft.:
- n/a
- Status:
- Active
- Beds:
- n/a
- Lot size:
- 0.22 Acres
- Year built:
- 1973
- Baths:
- MLS#:
- 224031759
ADDITIONAL INFORMATION
Classic duplex situated near downtown Delaware. All units currently rented. Currently Curb Offers. 66 has 2 BR's/1 BA, rent $1,050/mo. Apt. #64 has 2 BR/1 BA, rent is $945/mo. Tenants pay all utilities. Agent Owned. Five additional duplex for sale, info in agent to agent remarks.
- Type:
- Duplex
- Sq.Ft.:
- n/a
- Status:
- Active
- Beds:
- n/a
- Lot size:
- 0.17 Acres
- Year built:
- 1969
- Baths:
- MLS#:
- 224031752
ADDITIONAL INFORMATION
Classic duplex situated near downtown Delaware. All units currently rented. Currently Curb Offers. 30 has 2 BR's/1 BA, rent $995/mo. 30 1/2 has 2 BR/1 BA, rent is $950/mo. Tenants pay all utilities. Agent Owned. Five additional duplex for sale, info in agent to agent remarks.
$4,700,000
4059 Delaware, OH 43015
- Type:
- Business Opportunities
- Sq.Ft.:
- n/a
- Status:
- Active
- Beds:
- n/a
- Lot size:
- 7.37 Acres
- Baths:
- MLS#:
- 224031419
ADDITIONAL INFORMATION
This property currently consists of 63 storage units (24,000 sqft), 117 surface spaces, offices (9,400 sqft) with 4 tenants, and 2 Billboards. High traffic area between Sunbury and Delaware approx. 3 miles west of the I-71 interchange and 3 miles north of Alum Creek Reservoir. High growth area for development. Storage facility accessible only by secure gate and code pad.
- Type:
- Land
- Sq.Ft.:
- n/a
- Status:
- Active
- Beds:
- n/a
- Lot size:
- 3.15 Acres
- Baths:
- MLS#:
- 224031259
ADDITIONAL INFORMATION
Luxurious building lot! Discover a hidden gem in the highly sought-after Olentangy School District! This expansive 3.155-acre parcel provides a unique opportunity with Alum Creek just moments away. Situated on a quiet dead-end road, this property offers a blend of natural beauty and convenience. Enjoy easy access to Alum Creek for outdoor activities right from the end of the road. Plus, you're just minutes from a range of dining options, shopping, and Interstate I-71. This location perfectly combines scenic surroundings with modern amenities, making it an ideal spot for your next project or dream home.
$304,000
0 Ford Road Road Delaware, OH 43015
- Type:
- Land
- Sq.Ft.:
- n/a
- Status:
- Active
- Beds:
- n/a
- Lot size:
- 2.01 Acres
- Baths:
- MLS#:
- 224031061
ADDITIONAL INFORMATION
2.009 acres Ford Road - Parcel # 419-320-02-079-001
- Type:
- Single Family-Detached
- Sq.Ft.:
- 1,760
- Status:
- Active
- Beds:
- n/a
- Lot size:
- 0.16 Acres
- Year built:
- 1947
- Baths:
- MLS#:
- 224030915
ADDITIONAL INFORMATION
IMPROVED PRICE! All offers will be considered! Imagine a space where possibilities are endless. This property is being sold ''AS IS'' and is a unique property offers bare walls and an open floor plan, providing a true blank canvas. This property is zoned R4 and is poised to adapt to your needs. Embrace the freedom to design and transform this space into whatever you can imagine. Your ideal setting for creativity opportunity awaits!
- Type:
- Duplex
- Sq.Ft.:
- n/a
- Status:
- Active
- Beds:
- n/a
- Lot size:
- 0.18 Acres
- Year built:
- 1972
- Baths:
- MLS#:
- 224030849
ADDITIONAL INFORMATION
Classic duplex situated near downtown Delaware. All units currently rented. Currently Curb Offers. 100 has 2 BR's/1 BA, rent $900/mo. 102 has 2 BR/1 BA, rent is $900/mo. Tenants pay all utilities. Agent Owned. Five additional duplex for sale, info in agent to agent remarks.
- Type:
- Duplex
- Sq.Ft.:
- n/a
- Status:
- Active
- Beds:
- n/a
- Lot size:
- 0.18 Acres
- Year built:
- 1972
- Baths:
- MLS#:
- 224030848
ADDITIONAL INFORMATION
Classic duplex situated near downtown Delaware. All units currently rented. Currently Curb Offers. 96 has 2 BR's/1 BA, rent $900/mo. 98 has 2 BR/1 BA, rent is $975/mo. Tenants pay all utilities. Agent Owned. Five additional duplex for sale, info in agent to agent remarks.
Open House:
Saturday, 11/16 12:00-2:00PM
- Type:
- Single Family-Detached
- Sq.Ft.:
- 3,081
- Status:
- Active
- Beds:
- 5
- Lot size:
- 0.29 Acres
- Year built:
- 2024
- Baths:
- 4.00
- MLS#:
- 224030790
- Subdivision:
- Berlin Farm
ADDITIONAL INFORMATION
Welcome to this stunning 5-bedroom, 4-bathroom new construction home located in Delaware! Spanning over 3,000 square feet and boasting a contemporary 2-story design, this property offers a perfect blend of modern luxury and comfort. Upon entering, you're greeted by an open floorplan that seamlessly connects the main living spaces, creating an ideal environment for both relaxation and entertainment. The spacious kitchen features a center island, ample cabinetry, and stainless steel appliances. The property includes a peaceful owner's bedroom with an en-suite bathroom, offering a private oasis for unwinding after a long day. With 4 additional well-appointed bathrooms, this home offers the space you desire! For extra storage or potential living space, a full basement provides plenty of room!
- Type:
- Single Family-Detached
- Sq.Ft.:
- 2,088
- Status:
- Active
- Beds:
- 4
- Lot size:
- 0.18 Acres
- Year built:
- 2011
- Baths:
- 3.00
- MLS#:
- 224030336
- Subdivision:
- Carson Farms
ADDITIONAL INFORMATION
Located on a quiet cul de sac, your new home welcomes you with 2088 sq ft., featuring an open concept lower level. Upgraded kitchen has custom granite counters, an island, tons of cupboard storage, & a walk in pantry. Newer stainless steel appliances are yours! Updated fixtures throughout give a modern feel. Upstairs you'll find 4 spacious bedrooms, 3 with walk in closets! The primary on suite contains a garden tub for relaxation. The large laundry room is conveniently located upstairs near the bedrooms. The 2 car garage has plenty of room for storage and the basement is ready to be finished. The fenced in backyard boasts a nice size with a 300 sq ft paved patio for cook outs or entertaining. This house just feels like home. Home isn't in a flood zone, Zillow is incorrect.
$195,000
563 Harding Lane Delaware, OH 43015
- Type:
- Condo/Townhouse
- Sq.Ft.:
- 1,468
- Status:
- Active
- Beds:
- 2
- Lot size:
- 3.1 Acres
- Year built:
- 1972
- Baths:
- 2.00
- MLS#:
- 224030035
- Subdivision:
- Hayes Colony
ADDITIONAL INFORMATION
Absolutely PRISTINE condition! Quality updates throughout offered in this approx 1468 SF 2BR/1.5BA! Simplified living with partially finished lower level AND utility space. Engineered hardwood flooring in living room, eat in space, and LL. Kitchen and baths remodeled in 2017, HVAC and water heater approximately 2019, newer security windows in LL, interior/exterior doors, trim, carpet, light fixtures, fans, USB ports, and paint throughout. Utility sink and Washer and dryer shall convey at zero dollar value. Enjoy your private/fenced patio and greenspace just beyond. High walk score to schools, shopping, and beautiful downtown Delaware. Quick access to SR 23 for commuters, too. A gem! Make plans to see ASAP! Some photos are virtually staged.
- Type:
- Single Family-Detached
- Sq.Ft.:
- 2,489
- Status:
- Active
- Beds:
- 3
- Lot size:
- 0.17 Acres
- Year built:
- 2018
- Baths:
- 3.00
- MLS#:
- 224029302
- Subdivision:
- The Reserve At Lantern Chase
ADDITIONAL INFORMATION
This Lantern Chase Reserve gem is the perfect home to raise your family! 6-years-young offering near 2,500 SF featuring 3 BR, 2.5 Baths, 2nd flr Loft/Office. The Open floor plan includes a gas log stone Fireplace. Dining/Office room. 1st flr wide plank LVT flooring leads to a Chef's Country Kitchen with S/S Appliances, incl a LG TV fridge! Granite Countertops, oodles of cabinets, a 6-foot dine-at island, and a pantry. The primary en suite boasts a Tray ceiling, a large bath, dual sinks, walk-in closet, and shower. 2nd flr laundry room. The full basement provides plenty of storage and pre-plumbed for a bath/bar. The fenced backyard features a large deck, perfect for family BBQs. Nearby HOA playground, bike/walking paths. Great Neighbors!
- Type:
- Single Family-Detached
- Sq.Ft.:
- 1,672
- Status:
- Active
- Beds:
- 4
- Lot size:
- 0.17 Acres
- Year built:
- 1995
- Baths:
- 3.00
- MLS#:
- 224029037
- Subdivision:
- Lexington Glen West
ADDITIONAL INFORMATION
Better than newly built homes - with upgrades throughout for long-lasting, secure living: all windows, floors, paint, HVAC, roof, re-insulated attic, kitchen, and fully waterproofed basement. In desirable Lexington Glen on the west side of Delaware, this rare find offers serene living with acres of parkland directly behind, accompanied by space for entertainment on the patio in a yard with mature shade trees. 4 generous bedrooms with 3 walk-in closets and 2.5 baths invite family living with plenty of space. Medical care, grocery store, schools, banks, emergency services all within ½ mile and shopping/dining in Delaware only minutes away. No HOA, friendly neighbors, and a special, low-maintenance place to call ''home.''
$499,000
243 Rochdale Delaware, OH 43015
- Type:
- Single Family-Detached
- Sq.Ft.:
- 3,160
- Status:
- Active
- Beds:
- 4
- Lot size:
- 0.19 Acres
- Year built:
- 2022
- Baths:
- 4.00
- MLS#:
- 224028768
- Subdivision:
- Ravines Of The Olentangy
ADDITIONAL INFORMATION
This stunning 4-bedroom, 3.5-bathroom home offers the perfect blend of comfort, style, and functionality. The charming exterior leads into thoughtfully designed interior spaces, including a luxurious master suite filled with natural light and a versatile loft perfect for a home office or playroom. The open-concept living and dining areas are ideal for hosting friends and family, while the fully-equipped kitchen features modern appliances and ample counter space. The finished basement provides additional living space, perfect for a home gym, media room, and much more! Outside, you'll find a well-maintained front yard and a spacious backyard with a 20x12 patio ready for your personal touch, along with an attached 2-car garage. Situated in a peaceful neighborhood with a wooded view out back
$1,199,999
1991 Forestview Lane Delaware, OH 43015
- Type:
- Single Family-Detached
- Sq.Ft.:
- 5,779
- Status:
- Active
- Beds:
- 5
- Lot size:
- 0.76 Acres
- Year built:
- 2017
- Baths:
- 5.00
- MLS#:
- 224028708
- Subdivision:
- Nelson Farms
ADDITIONAL INFORMATION
Stunning! Welcome to Nelson Farms! Featuring sun-filled rooms, gleaming flooring, and soaring ceilings this one is turn-key and ready for your touch! Deluxe two-tone kitchen with white shaker cabinetry, subway tile back-splash, & eat-in island with single basin sink! Expansive primary suite with wall of bay windows, sitting area w. fireplace, en suite bath with walk-in shower + soaking tub! Professionally finished lower level complete with wet bar, gym, sauna, full bath, & guest bed! Step out back to your XL covered patio or cuddle around the fire pit this fall! Clean lines, well-appointed finishes & fantastic location on a premium lot your options for entertainment, food & shopping are endless, while keeping the peace & quiet at home!
- Type:
- Single Family
- Sq.Ft.:
- 1,514
- Status:
- Active
- Beds:
- 3
- Lot size:
- 0.12 Acres
- Year built:
- 2024
- Baths:
- 2.00
- MLS#:
- 224028660
- Subdivision:
- Enclave At The Ravines Of Olentangy
ADDITIONAL INFORMATION
Welcome home to Enclave at the Ravines of Olentangy. This beautiful open concept ranch floorplan has all the features you've been looking for; 2- car attached garage, soaring 9' ceilings, sunroom complete with large windows, upgraded 42'' shaker style cabinets with granite countertops, luxury vinyl plan flooring, craftsman finishes and so much more. You'll love primary bedroom retreat complete with an adult height double bowl vanity and tiled seated shower. A beautiful rural setting just minutes to downtown Delaware. Enjoy the ease of low maintenance living and never worry about mowing grass or shoveling snow! Photos are for illustrated purposes and are not of the actual property.
$405,000
126 Dogwood Drive Delaware, OH 43015
- Type:
- Single Family-Detached
- Sq.Ft.:
- 2,174
- Status:
- Active
- Beds:
- 4
- Lot size:
- 0.45 Acres
- Year built:
- 1994
- Baths:
- 3.00
- MLS#:
- 224028321
- Subdivision:
- Stratford Woods
ADDITIONAL INFORMATION
This wonderful 2174 sq. ft. home has 4 bedrooms and 3 baths and a basement. The kitchen has newer appliances, granite counter tops, center island, eat-in kitchen. There is a formal dining room. The kitchen area opens up to the family room. This house is wonderful for entertaining with its open concept. There is a fireplace in the family room and a dedicated office with double doors next to the family room. The laundry room is conveniently located on the first floor. The guest half bath is also on the first floor. All bedrooms are upstairs. The master bedroom is huge with an en-suite. The shared upstairs bathroom was recently remodeled. There is new paint and carpet throughout the whole house. The backyard is beautiful, spacious and private with a large deck.
- Type:
- Condo
- Sq.Ft.:
- 2,035
- Status:
- Active
- Beds:
- 2
- Lot size:
- 0.46 Acres
- Year built:
- 2021
- Baths:
- 2.00
- MLS#:
- 224028226
- Subdivision:
- The Courtyards At River Bluff
ADDITIONAL INFORMATION
Stunning designer ranch-style patio home. Enter into a large Open Area with a Great Room featuring a fireplace, mantel, and shelving. The space includes a large Eating Area and a deluxe gourmet Kitchen with quartz countertops, a sizable quartz center island with seating, and a Pantry. A wall of windows showcases the expansive private courtyard, bringing in natural light and beauty. The home also offers an Office/3rd Bedroom, two spacious Bedrooms, including a Master Suite with a Sitting Area, large walk-in closet, and a spacious Bathroom. Additional features include a 1st Floor Laundry and a 2+ car Garage. Enjoy a low-maintenance community with a grand clubhouse, pool, pickleball courts, bocce ball, and fitness center.
- Type:
- Single Family-Detached
- Sq.Ft.:
- 1,796
- Status:
- Active
- Beds:
- 4
- Lot size:
- 0.15 Acres
- Year built:
- 1973
- Baths:
- 3.00
- MLS#:
- 224028212
ADDITIONAL INFORMATION
This fabulous 4-bedroom, 2.5-bathroom home boasts nearly 1,800 square feet of beautifully updated living space. The property features a newly renovated kitchen with brand-new appliances, fresh flooring, and fresh paint throughout. Recent upgrades include a new roof, modernized bathrooms, new doors, and newly finished walls. Enjoy the outdoors with a charming front porch, a covered back patio, and a spacious backyard. An additional room off the back offers potential as a versatile three-season space. Located in the heart of Delaware, where property values are on the rise, this home is truly ready to move in and must be seen to be appreciated. If you're looking for a turnkey property with great living spaces, this is the one for you!
$619,000
164 Kitdare Drive Delaware, OH 43015
Open House:
Sunday, 11/17 12:00-2:00PM
- Type:
- Single Family-Detached
- Sq.Ft.:
- 2,834
- Status:
- Active
- Beds:
- 4
- Lot size:
- 0.27 Acres
- Year built:
- 2013
- Baths:
- 4.00
- MLS#:
- 224027995
- Subdivision:
- The Reserve At Glenross
ADDITIONAL INFORMATION
Welcome to the Reserve at Glenross. This absolutely charming 4 bed, 3 full & 1 half bath has all the features you will love. Den or office is equipped w/ custom cabinets, quartzite countertops & space for beverage/wine fridge & ice-maker will impress your guests. 1st floor has been updated w/ new chandeliers, light fixtures & hardwood floors throughout. Kitchen features ss appliances, island that seats 4, pantry & large eat-in area overlooking the 17th tee box. Sliding glass doors lead to patio, perfect for your outdoor BBQ. Primary suite is huge w/ sitting area perfect for an office or curling up w/ your favorite book, large walk-in closet, & en-suite w/ soaking tub & shower. 2nd floor laundry. 2 Pools & gym included in HOA fee. Full basement is plumbed for a full bath.
$419,000
37 Scarlett Drive Delaware, OH 43015
- Type:
- Single Family-Detached
- Sq.Ft.:
- 2,112
- Status:
- Active
- Beds:
- 4
- Lot size:
- 0.19 Acres
- Year built:
- 2020
- Baths:
- 3.00
- MLS#:
- 224027994
- Subdivision:
- Springer Woods
ADDITIONAL INFORMATION
Want a almost new home with equity yet without the wait? This beautifully designed 4-bedroom, 2.5-bath offers the perfect blend of modern style & comfortable living. Step inside to an open-concept floor plan that's tailor-made for entertaining, featuring 9-foot ceilings enhancing the spacious feel of the main living areas. The kitchen includes granite countertops, and island perfect for meal prep & casual dining. The main floor also includes a versatile office/flex room off the entrance, ideal for working from home or creating a cozy den. Adding to the home's stylish appeal includes hard surface flooring and custom blinds. Upstairs features 4 bedrooms with your personal retreat primary bedroom and the convenience of 2nd floor laundry making everyday chores a breeze. Fenced yard.
Andrea D. Conner, License BRKP.2017002935, Xome Inc., License REC.2015001703, [email protected], 844-400-XOME (9663), 2939 Vernon Place, Suite 300, Cincinnati, OH 45219
Information is provided exclusively for consumers' personal, non-commercial use and may not be used for any purpose other than to identify prospective properties consumers may be interested in purchasing. Copyright © 2024 Columbus and Central Ohio Multiple Listing Service, Inc. All rights reserved.
Delaware Real Estate
The median home value in Delaware, OH is $426,727. This is lower than the county median home value of $444,700. The national median home value is $338,100. The average price of homes sold in Delaware, OH is $426,727. Approximately 60.1% of Delaware homes are owned, compared to 34.44% rented, while 5.47% are vacant. Delaware real estate listings include condos, townhomes, and single family homes for sale. Commercial properties are also available. If you see a property you’re interested in, contact a Delaware real estate agent to arrange a tour today!
Delaware, Ohio has a population of 41,004. Delaware is less family-centric than the surrounding county with 40.48% of the households containing married families with children. The county average for households married with children is 43.42%.
The median household income in Delaware, Ohio is $78,900. The median household income for the surrounding county is $116,284 compared to the national median of $69,021. The median age of people living in Delaware is 36.2 years.
Delaware Weather
The average high temperature in July is 84.9 degrees, with an average low temperature in January of 20.2 degrees. The average rainfall is approximately 38.4 inches per year, with 22 inches of snow per year.
