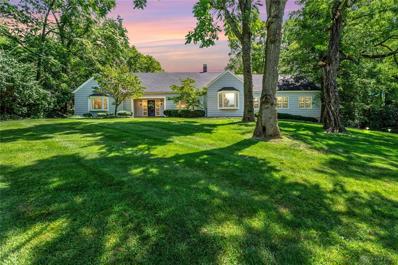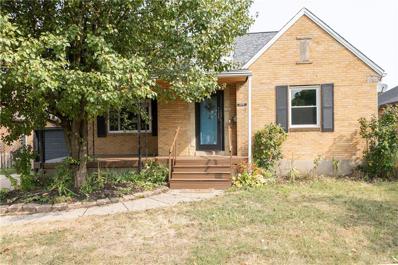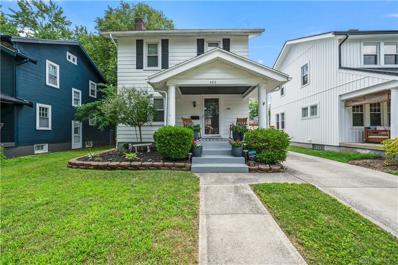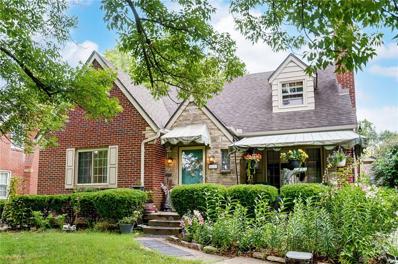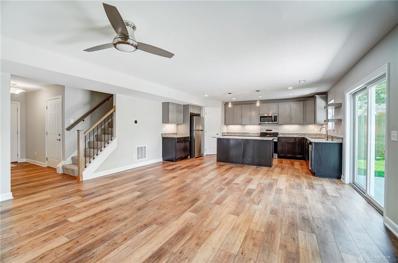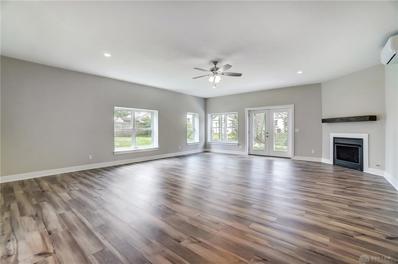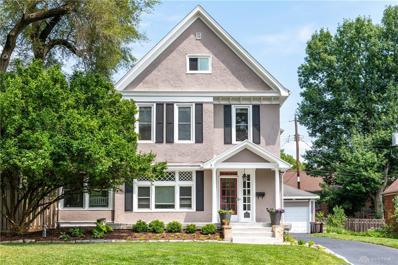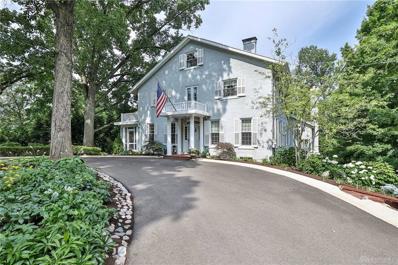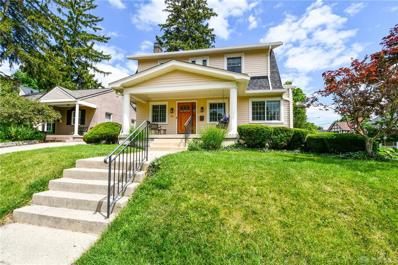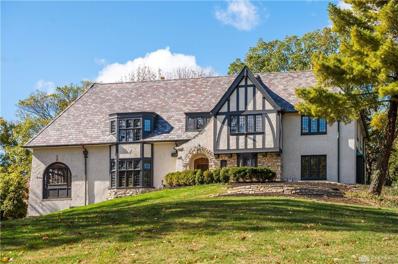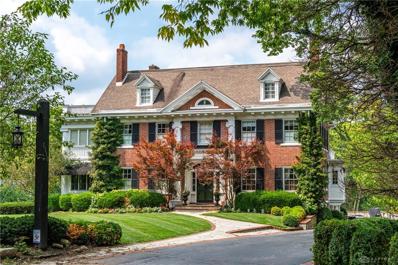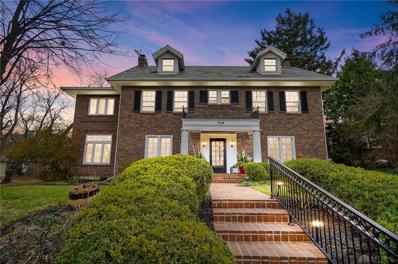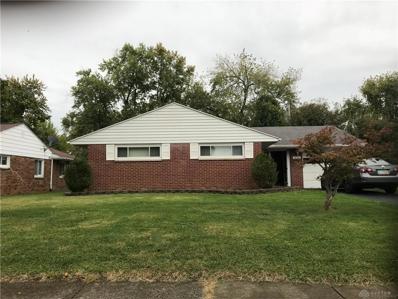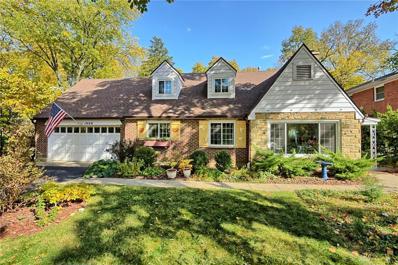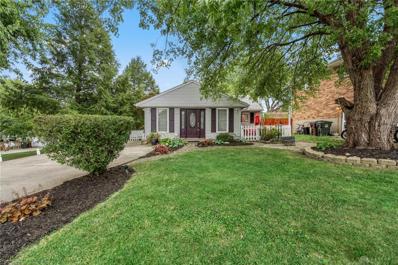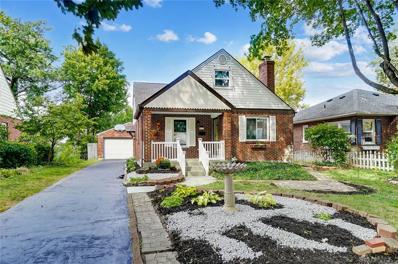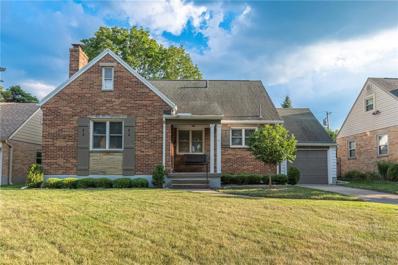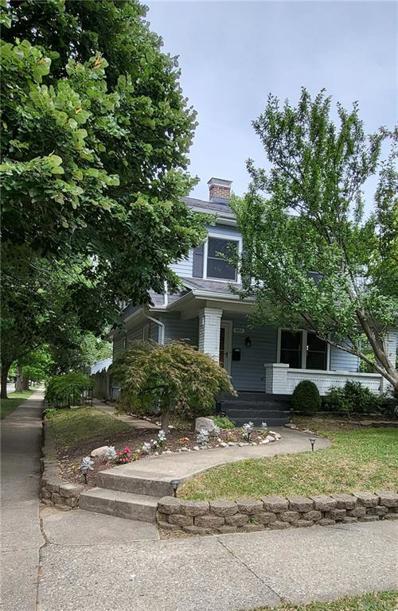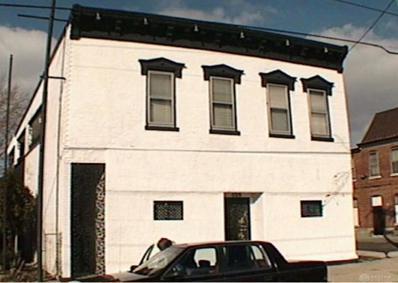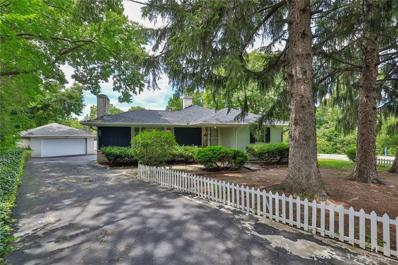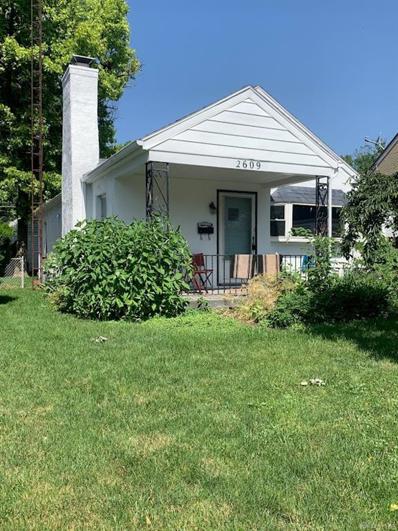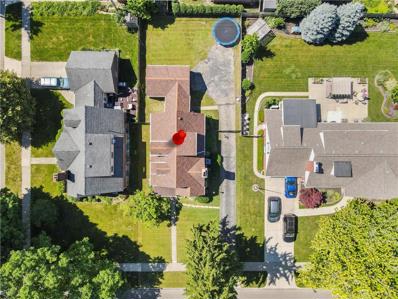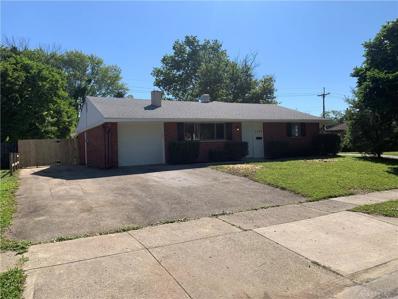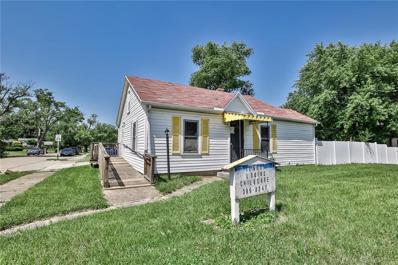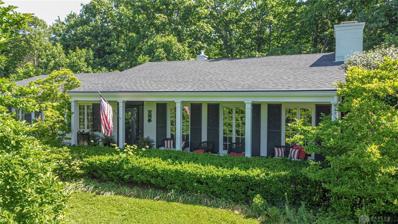Dayton OH Homes for Rent
$994,000
2420 Ridgeway Road Oakwood, OH 45419
- Type:
- Single Family
- Sq.Ft.:
- 5,300
- Status:
- Active
- Beds:
- 5
- Lot size:
- 0.74 Acres
- Year built:
- 1949
- Baths:
- 5.00
- MLS#:
- 918345
ADDITIONAL INFORMATION
Find peace, tranquility, and sweeping views in this spacious, warm and inviting home in beautiful Oakwood. Located along picturesque Ridgeway Rd and nestled next to Fairridge Park and 1000 feet from the trails of Hills & Dales Metropark, this spacious 5300 square foot home on nearly 3/4 acre lot is the perfect retreat for those seeking a respite from the hectic world. 2 showpiece rooms: The alpine-inspired Lodge Room, featuring over 600 square feet of exquisitely refinished wide plank oak hardwood floors, fireplace, and wood framed windows bringing the outdoors into an intimate gathering space. Then the formal Living Room features 2 extremely large windows on both ends that streams warmth and sunshine into the home as well as a formally trimmed fireplace inviting conversation and relaxation. The nearby kitchen features top of the line Kitchen Aid appliances, professionally designed cabinetry with local restauranteur touches sure to please any home chef. The primary bedroom and en suite bathroom features tons of warmth, sunlight, 3 closets and a dressing area, laundry hookup, soaking tub, walk-in shower, dual vanities, and a makeup nook. 3 other bedrooms are over 235 square feet each, giving you flexibility for your desired use. The extremely inviting dining room features windows on three sides including a spacious bay window encouraging warm meals and friendly fellowship for both you and your guests. While the frontyard features sweeping views down the hill, the backyard features a beautiful flagstone patio in as well as the composite deck. Perfect for spring and summertime relaxation. Other great touches in this home are laundry hookups are present on every floor including the basement, there is a separate craft room/ au pair / in law / guest suite with full bathroom upstairs. This is a one of a kind home in Oakwood, perfect for those desiring a home with a large amount of flexible rooms and inspiring spaces in their life in a peaceful park-like setting.
- Type:
- Single Family
- Sq.Ft.:
- 1,345
- Status:
- Active
- Beds:
- 3
- Lot size:
- 0.16 Acres
- Year built:
- 1941
- Baths:
- 2.00
- MLS#:
- 917361
- Subdivision:
- Huber
ADDITIONAL INFORMATION
This charming all-brick cape cod home sits blocks away from the Shoppes of Oakwood and Kettering's HS. Upon entering, you are greeted by a large living room with refinished hardwood flooring (2021) and charming details, complete with a stunning fireplace and stone hearth. The flow is open and airy and leads to a generous dining room. The newer patio doors lead to an amazing deck & fenced-in backyard with year-round foliage, perfect for entertaining. The kitchen is spacious with tons of cabinetry & storage; updates include flooring, modern fixtures, and solid surface counters. The first level includes two nice-sized bedrooms and a cheery updated full bath. The third bedroom is huge and spans the entire upstairs of the home. There is also a full unfinished basement, great for storage or a game area. The one-car attached garage is wonderful for inclement weather. The roof was replaced in 2021 and AC in 2018.
- Type:
- Single Family
- Sq.Ft.:
- 1,341
- Status:
- Active
- Beds:
- 4
- Lot size:
- 0.11 Acres
- Year built:
- 1928
- Baths:
- 3.00
- MLS#:
- 917393
- Subdivision:
- Eighth Meadowdale
ADDITIONAL INFORMATION
This charming four-bedroom, two bath home in Oakwood is nestled on a picturesque street, offering both curb appeal and comfort. The inviting front porch is perfect for relaxing, while inside, beautiful hardwood floors add warmth and character throughout. The main floor features a versatile bedroom that could easily serve as a playroom or home office, catering to your lifestyle needs. Upstairs, three spacious bedrooms provide ample space for family or guests. The basement offers additional living space, ideal for a cozy family room or entertainment area. Outside, a well-maintained backyard and a detached garage complete this lovingly cared-for home, ready for its next chapter.
- Type:
- Single Family
- Sq.Ft.:
- 1,834
- Status:
- Active
- Beds:
- 3
- Lot size:
- 0.16 Acres
- Year built:
- 1942
- Baths:
- 3.00
- MLS#:
- 914770
- Subdivision:
- Oakwood
ADDITIONAL INFORMATION
Charming Brick and Stone Cape Cod ideally located in Oakwood on Blvd. Total sq ft 2284 living (1834 above grade sq ft plus 450 sq ft in newly finished lower level bsmt.). Featuring an array of amenities including main level family room and lower level recreation room with 1/2 bath, 3 bedrooms plus 2 full baths, 2 bedrooms on main level with a full bath plus a master suite with full bath and ample closet space on the 2nd level which measures 33x15! Dimensional Shingle Roof on house and brick & block 2 car garage, Covered front porch, fenced yard, 1 year warranty, circuit breakers, softener, dehumidifier, sump pump, new in 2011 Gas forced air furnace with central air conditioning. updated Kitchen with Stainless steel appliances stay including disposal, dishwasher, range & refrigerator in Kitchen which has quartz countertops & new tiled kitchen flooring. Lots of wood flooring. 3 new commodes, updated bath. Finished recreation room in lower level with new vinyl flooring. Hard to find main level family room and master suite measuring 33'x15' and finished recreation room in the lower level. Door newly painted, new blinds and ceiling fan. Good value...compare. * room sizes approximate, buyer measure, professional photos to follow & some photos will be digital staged.
$367,896
2909 Acorn Drive Kettering, OH 45419
- Type:
- Single Family
- Sq.Ft.:
- n/a
- Status:
- Active
- Beds:
- 3
- Year built:
- 2024
- Baths:
- 3.00
- MLS#:
- 914477
ADDITIONAL INFORMATION
Discover modern elegance in this brand-new home located in the heart of Kettering, Ohio! Offering 1,887 sq. ft. of thoughtfully designed living space, this home features 3 bedrooms, 2 full bathrooms, and a convenient half bath on the main level. The open-concept layout seamlessly connects the great room, kitchen, and dining room, creating a perfect environment for entertaining and everyday living. The great room is highlighted by a cozy gas fireplace, adding warmth and charm. The designer kitchen is a chef's dream, complete with granite countertops, a walk-in pantry, and high-end finishes. The main level also includes a practical pocket office, ideal for remote work or study, and a spacious 2-car garage for your convenience. Relax on the inviting covered front porch, perfect for enjoying your morning coffee or evening sunsets. Upstairs, the primary suite is a luxurious escape, featuring a custom tiled shower with seating, a double vanity, and a walk-in closet. The second and third bedrooms are also located upstairs, sharing a full bath with a tub and shower combo. An upstairs laundry room adds an extra layer of convenience to your daily routine. Don't miss your chance to own this stunning new home that combines style, functionality, and comfort in one of Kettering's most desirable locations. Schedule your private tour today!
$478,900
2905 Acorn Drive Kettering, OH 45419
- Type:
- Single Family
- Sq.Ft.:
- n/a
- Status:
- Active
- Beds:
- 3
- Year built:
- 2024
- Baths:
- 3.00
- MLS#:
- 914476
ADDITIONAL INFORMATION
Welcome to your dream home in beautiful Kettering, Ohio! This stunning brand-new construction boasts 2,427 sq. ft. of luxurious living space, featuring 3 spacious bedrooms and 3 full bathrooms. Step inside and be greeted by a massive great room adorned with a cozy gas fireplace, perfect for those chilly Ohio evenings. The designer kitchen is a chef's delight, showcasing exquisite granite countertops and modern appliances as well as a walk in pantry, ideal for entertaining or enjoying family meals. Convenience meets elegance with a bedroom and full bath located on the first floor, offering versatility for guests or a home office. Upstairs, the primary suite is a true retreat with a luxurious tiled shower complete with seating, a double vanity, and a generous walk-in closet. The third bedroom is also situated upstairs, conveniently close to a full bath with a tub and shower combo. Enjoy outdoor living on the charming patio in the backyard, perfect for summer barbecues or a peaceful morning coffee. This home also includes a spacious 2-car garage, providing ample storage and convenience. Don't miss the opportunity to make this exquisite property your forever home. Schedule a tour today and experience the perfect blend of comfort and sophistication!
$399,900
15 Hadley Road Oakwood, OH 45419
- Type:
- Single Family
- Sq.Ft.:
- 2,009
- Status:
- Active
- Beds:
- 3
- Lot size:
- 0.18 Acres
- Year built:
- 1925
- Baths:
- 3.00
- MLS#:
- 913780
- Subdivision:
- City/Oakwood Rev
ADDITIONAL INFORMATION
Welcome to 15 W Hadley Rd. Inviting curb appeal and situated on arguably one of the best streets in Oakwood where Hadley Rd emails & FB groups exist so you'll learn about block parties, events, & be a part of the men & women group outings. Enjoy staying home & sitting on the brand new front porch or explore Hills & Dales, Houk Stream, or take a historical walking tour. You will awed by the grand 9ft ceilings & beautiful front stairs. Follow the warm toned wood floors to the dining room w/beautiful blue tiled fireplace, or even further to the sun room w/wall to wall windows. The blue family room has beautiful built in cabinets - perfect for entertaining & adjacent to full bathroom. Beautiful kitchen w/granite counters, black JennAir appliances, & lovely bay window. The private back stairs allow you to pass by another bay window w/ street view. Upstairs houses large primary bedroom w/ample dressing space. An additional 2 bedrooms can be used as office or playroom. LL is wonderful for laundry & storage & provided opportunity for it to be renovated. Wander out back to the large brick patio & enjoy a cookout under the amazing magnolia tree! The private backyard is lined with bamboo, making it a perfect getaway. Updates by seller: 2024:New Concrete Front Porch. Driveway Repaired & Sealed. Exterior stucco Repair & Painted. Exterior Trim Painted. New Attic Windows. Installed New Front Landscaping. 2023:Updated Window Treatments. 2022:New carpet installed throughout the house by Bockrath. Updates to various electrical outlets and bedroom fans. Plaster Repair & skimming walls. New Paint to Interior Walls and Trim. 2021:Two Full Bathroom Remodels. New Gutters and Downspouts. New Hardwood Floors to front area of House. 2020:New Pella Windows throughout most of the home Additionally front and backyard are wired for Invisible Fence (needing a new transmitter). Seller offering flooring allowance for family room. Schedule your showing today!
$1,085,000
43 Briar Hill Road Oakwood, OH 45419
- Type:
- Single Family
- Sq.Ft.:
- 4,356
- Status:
- Active
- Beds:
- 5
- Lot size:
- 1.1 Acres
- Year built:
- 1905
- Baths:
- 5.00
- MLS#:
- 913787
- Subdivision:
- City/Oakwood
ADDITIONAL INFORMATION
This beautiful home in the heart of Oakwood is set among majestic trees. It is a blend of modern luxury & classic charm with spacious, light-filled living areas. There are hardwood floors, elegant touches & custom built-ins. The cookâs kitchen has high-end appliances, & central island. French doors lead to a deck. A picture window, along with bookshelves, fireplace & wood-beamed ceiling are found in the family room. The LR has walls of windows, fireplace & French doors leading to a porch. The butlerâs pantry is a wonderful convenience. The sitting room has a fireplace, & the study features judgeâs paneling. The primary bedroom suite is a true retreat with a spa-like bathroom & walk-in closet. (This home has a total of 5 BRs.) The enclosed screened porch is the perfect place for morning coffee. A rear deck is large enough for entertaining guests & offers vista views. The beautifully landscaped yard has been lovingly cared for â this is an exceptional Oakwood paradise!
- Type:
- Single Family
- Sq.Ft.:
- 2,020
- Status:
- Active
- Beds:
- 3
- Lot size:
- 0.14 Acres
- Year built:
- 1926
- Baths:
- 3.00
- MLS#:
- 912819
- Subdivision:
- City/Oakwood Rev
ADDITIONAL INFORMATION
Experience all the improvements in this charming 2-story home, located in a highly walkable neighborhood! Just a 5-minute walk to the Shoppes of Oakwood, a 2-minute stroll to CVS, and a mere minute from DLM, this home offers both convenience and character. The current owners have added a half bath on the first floor, replaced most of the windows, and rebuilt the front porch in 2018. Solar panels were installed in 2017, and new kitchen appliances were added in 2023. The roof was replaced in 2016, and the exterior received a fresh coat of paint in 2023. Additionally, the HVAC system was updated in 20223, and all galvanized plumbing was replaced in 2018. The attic was insulated in 2017, and new side and garage doors were installed in 2023. The new owners can simply more in and enjoy the benefits of all these updates! You'll love the charm of the built-in bookcases with glass doors that frame the cozy living room fireplace, as well as the large new windows that fill the space with natural light. The basement offers a fun bonus space, and there's even a second-story office and a finished lower level for added flexibility. The completely enclosed yard is perfect for pets, and the beautiful side garden grows delicious veggies and berries. Plus, enjoy quick occupancy if needed. This home is on one of the best blocks in Oakwood - don't miss the opportunity to make it yours!
$950,000
999 Harman Avenue Oakwood, OH 45419
- Type:
- Single Family
- Sq.Ft.:
- 4,864
- Status:
- Active
- Beds:
- 4
- Lot size:
- 1.25 Acres
- Year built:
- 1927
- Baths:
- 4.00
- MLS#:
- 912414
- Subdivision:
- Oakwood
ADDITIONAL INFORMATION
Located on 1.25 acres at the highest point in Oakwood sits this beautiful nearly 5000 sq ft estate. Amazing views from leaded glass windows include the neighboring Wright Brother's Home/Hawthorn Hill . Original light fixtures, refinished hardwood floors and new paint both inside and out in 2019. Full electrical upgrade and 2 newer HAVAC systems make it ready for you to make it home. The first floor includes an open foyer, formal dining room, living room with French leaded glass doors that lead to an amazing sunroom. Kitchen, breakfast room with fireplace and maids quarters, which could be used as a mother in law suite, and mudroom complete the 1st floor. The grand stairway leads to 3 bedrooms and an office/study. The first bedroom includes a sitting area with fireplace double walk in closets and a Jack and Jill bath that leads to the second bedroom, both with amazing views of Hawthorn Hill. Study/Office has vaulted ceiling with another Jack and Jill bath. Main bedroom offers a fireplace, built in make up table and 4 large walk in closets one of which is cedar lined. 2 blocks to Harman Elementary and Oakwood Junior and Senior High School! Come see this amazing home today!
$1,600,000
1115 Oakwood Avenue Oakwood, OH 45419
- Type:
- Single Family
- Sq.Ft.:
- 6,572
- Status:
- Active
- Beds:
- 5
- Lot size:
- 1.73 Acres
- Year built:
- 1904
- Baths:
- 5.00
- MLS#:
- 912371
- Subdivision:
- City/Oakwood Rev
ADDITIONAL INFORMATION
Built in 1904 for Robert Patterson, nephew of John H. Patterson, this Georgian Revival home sits on a beautiful almost 2 acre Oakwood lot. The home boasts an open foyer with grand staircase to the upper levels, a chef's kitchen with state of the art appliances, large formal dining room which overlooks the stunning back porch with amazing views. Overall, this home has been updated for today's lifestyle while keeping the charm and character of the original craftsmanship. The walk out basement offers a kitchenette, full bath and rec room and plenty of storage. New boiler in 2020 and 3 new A/C units 7/24. Additionally this estate offers a charming guest cottage with brick patio and gas fire pit, several outdoor entertaining areas as well as a detached garage which can house up to 7 cars and offers a full basement and attic storage. There is an attached 3 car garage. Schedule a showing today.
$649,000
704 Harman Avenue Oakwood, OH 45419
- Type:
- Single Family
- Sq.Ft.:
- 4,149
- Status:
- Active
- Beds:
- 6
- Lot size:
- 0.43 Acres
- Year built:
- 1926
- Baths:
- 5.00
- MLS#:
- 907140
- Subdivision:
- Oakwood
ADDITIONAL INFORMATION
Stately pillared, brick, colonial home with paver walkways & front porch. Pristine Home! Center entry with exquisite hardwood flooring, crown molding & chair rails on the first & second levels. Formal living room features marble FP, French doors & access to rear patio. Spacious dining room opens to kitchen with wet bar. Bright, cheerful family room has surrounding windows & FP. Large eat in kitchen features built in breakfast area with Tiffany light, can lighting, hickory cabinetry, granite counter tops. Custom shutters, wine cooler, gas range & access to rear patio. Remodeled primary bedroom suit has attached sitting room & bath with shower. The remaining three bedrooms on the second level are charming with built ins. The third story has two large bedrooms & a full bath. Lower level houses recreation room with cabinets & half bath. Renovations include replaced front lawn landscaping, new dishwasher, stove 2024, boiler, basement wall sealing, bathroom faucets, disposal 2023, external paint & sidewalk repair 2022, basement access renovation & wrought iron refurbishing 2021, A/C/handler & gas fireplace replacements 2020, water heater 2019, refrigerator 2017, patio cover has bead board, can lighting & paddle fan 2016, paint 1st & 3rd levels, microwave & carpet 3rd level 2015. Relaxing exterior entertaining space with stamped concrete throughout covered & uncovered area plus fountain, pond & gardens. A three-car detached garage is a real plus. All this in the heart of Oakwood.
- Type:
- Single Family
- Sq.Ft.:
- 1,026
- Status:
- Active
- Beds:
- 3
- Lot size:
- 0.17 Acres
- Year built:
- 1953
- Baths:
- 2.00
- MLS#:
- 876854
- Subdivision:
- Shroyer Estates
ADDITIONAL INFORMATION
This ranch style home has 3 bedrooms and two baths with 1026 sq. ft. and has immediate occupancy. It has a large kitchen with oak cabinetry and a large living room with a huge picture window facing the rear yard. It has a front alcove and rear covered patio with a fully fenced yard. It has a wood burning fireplace, radiant heat in the floors (warm floors) and central air and a 1-car attached garage. All adult tenants are required to fill out a rental application and are subject to a credit check $35.00 per applicant. Cats not permitted.
- Type:
- Single Family
- Sq.Ft.:
- 1,882
- Status:
- Active
- Beds:
- 4
- Lot size:
- 0.3 Acres
- Year built:
- 1949
- Baths:
- 2.00
- MLS#:
- 875751
- Subdivision:
- City/Oakwood
ADDITIONAL INFORMATION
West Oakwood beauty awaits a new owner! Come see this updated 4 bedroom, 2 bathroom brick, cape cod located on a quiet, tree lined street. Over 2,000 sqft of living space with the cheerful morning room/family room. A true chef's kitchen with Kraftmaid Maple cabinets, select granite countertops, specialty stainless appliances including a built-in convection microwave. 2 spacious bedrooms on the 1st floor and 2 large bedrooms on the 2nd floor. Each floor has its own full bathroom. The 1st floor also features a laundry/mud room and a light filled family room/morning room in the rear of the home. The 2 car attached garage feat: opener, pull down storage and updated 220 volt, 20 amp electrical service - Electrical vehicle ready. The property is situated on .30 acres of beautifully manicured landscaping w/ 12'x18' shed. Bird friendly yard and landscaping with high biodiversity of nativeÂpollinator plants and mature trees, Herb garden, Producing raspberry and blackberry vines, Paw-paws, fruiting mulberry, Spring bulbs, Peonies &ÂCampground-like fire pit area.ÂWalkable neighborhood near library, Loy Garden, Houk Stream, and Hills & Dales. Come see it before it's too late!
- Type:
- Single Family
- Sq.Ft.:
- 1,225
- Status:
- Active
- Beds:
- 3
- Lot size:
- 0.14 Acres
- Year built:
- 1958
- Baths:
- 1.00
- MLS#:
- 874350
- Subdivision:
- Oak Park
ADDITIONAL INFORMATION
Location, location, location! Don't miss this renovated bungalow with full basement in the heart of Kettering! Open entertaining main floor, with large eat-in kitchen. No expense spared, updated in 2019 with neutral tile floors, new kitchen cabinets, farmhouse sink, tile backsplash and stainless steel appliances. Three bedrooms and full bath on the main level. Finished basement, perfect for entertaining. Updates: roof (2019), kitchen (2019). Appliances convey.
- Type:
- Single Family
- Sq.Ft.:
- 1,439
- Status:
- Active
- Beds:
- 3
- Lot size:
- 0.16 Acres
- Year built:
- 1943
- Baths:
- 2.00
- MLS#:
- 874264
- Subdivision:
- Dorothy Lane Estates
ADDITIONAL INFORMATION
Welcome home to this beautiful Oakwood Cape Cod! Nestled on a quiet street and located in the Oakwood grid. Just minutes from restaurants and shopping. Motivated Seller! As you enter the front living room, you are welcomed by hardwood floors throughout. New kitchen sink, new counter tops and bottom cabinetry, along with new appliances which will stay with this home. Fresh paint throughout the home flows into the dining room where you have two beautifully restored built-ins original to the home, along with new light fixtures in most rooms. There is a large primary bedroom on the second floor with your own en suite bathroom with whirlpool tub and plenty of counter space. A large closet lines the side of the upstairs for ample clothing storage. Downstairs there are two more generously sized bedrooms and a second full bathroom. Following the flow of the home, you will enter the basement that has been professionally waterproofed. Partially finished and easily transformed into additional living and entertainment space, there is a large laundry room with brand new 2021 washer and dryer which will stay with the home. Plenty of extra room in the basement for an added office or bedroom. New water softener 2022, along with a freshly sealed driveway. There are too many updates to list, so call today and let's make this your new home!
$309,900
416 Orchard Drive Oakwood, OH 45419
- Type:
- Single Family
- Sq.Ft.:
- 1,404
- Status:
- Active
- Beds:
- 3
- Lot size:
- 0.2 Acres
- Year built:
- 1947
- Baths:
- 2.00
- MLS#:
- 872047
- Subdivision:
- City/Oakwood
ADDITIONAL INFORMATION
More than charmingâ¦ready to move into...mint conditionâ¦updated throughoutâ¦within short walk to wonderful Orchardly Park, this Oakwood Cape Cod offers:**Inviting front Porch**Spacious Living Room with handsome fireplace**Dining Room**Fully equipped, "pullman-styleâ granite Kitchen with cherry cabinetry**Two large first floor Bedrooms within steps of completely updated full Bathroom with walk-in tub**Private second floor Bedroom with Nursery or Study area and updated sparkling full Bathroomâ¦all Bedrooms offering generous closet space**Full Basement with knotty pine paneled Family Room, Workshop, Storage Rooms and big Utility Room (note washer and dryer stay)**One car attached Garage**Lovely covered rear patio overlooking well landscaped big backyard. Special features and updates include: Gas forced air furnace, Central Air, Pella windows throughout, Gleaming hardwood floors, wall to wall carpeting, interior painting, etc. Truly an exceptional property and setting!
- Type:
- Single Family
- Sq.Ft.:
- 1,346
- Status:
- Active
- Beds:
- 3
- Lot size:
- 0.11 Acres
- Year built:
- 1929
- Baths:
- 2.00
- MLS#:
- 869991
- Subdivision:
- City/Oakwood Rev
ADDITIONAL INFORMATION
Charming 1929 Oakwood home with loads of character. The living room offers a ventless gas fireplace, beautiful wood trim, hardwood floors under new carpet. The dining room is flanked by French doors and offers access to the tiered rear deck. The kitchen is finished with Amish Ash cabinets, tile backsplash & large informal dining area. 3 bedrooms up with new carpet (hardwoods underneath) and full bath. Finished lower level rec room featuring new carpet, full bath and lots of cabinets for storage. as well as two unfinished rooms for storage. Windows installed are Marvin Wood Windows. Landscape lighting and mature landscaping. 2 car detached garage. Walking distance to Shops of Oakwood and Parks. Front, Side and Rear parking. Fireplace and Chimney are not warranted. Room size estimates.
$159,900
509 Xenia Avenue Dayton, OH 45419
- Type:
- Single Family
- Sq.Ft.:
- n/a
- Status:
- Active
- Beds:
- 7
- Year built:
- 1910
- Baths:
- 3.00
- MLS#:
- 869888
ADDITIONAL INFORMATION
This is an Investment property with three apartments call for questions.
$310,000
601 Harman Avenue Oakwood, OH 45419
- Type:
- Single Family
- Sq.Ft.:
- 1,978
- Status:
- Active
- Beds:
- 3
- Lot size:
- 0.29 Acres
- Year built:
- 1954
- Baths:
- 2.00
- MLS#:
- 869587
- Subdivision:
- City/Oakwood Rev
ADDITIONAL INFORMATION
Oakwood ranch just steps away from elementary school. This home has a very nice layout. Updated flooring in the dining and hall bathroom. Appears to be oak floors under carpeted areas. 3 very generous sized bedrooms, including primary en-suite. An expansive wall of built in cabinets and drawers in long hallway. Basement is full of possibilities, so much space, including large recreation space, good light and bonus toilet (there is also a bonus shower, seller says it does not work). Cedar closet in walk up attic space. Two car garage. Great foilage around the home. Nearly 2000 sqft with additional sqft in the basement.
- Type:
- Single Family
- Sq.Ft.:
- 1,160
- Status:
- Active
- Beds:
- 3
- Lot size:
- 0.13 Acres
- Year built:
- 1941
- Baths:
- 2.00
- MLS#:
- 867111
- Subdivision:
- Oak Park
ADDITIONAL INFORMATION
Welcome home to this cute Bungalow offering 3 bedrooms, 2 updated/new bathrooms, family room fenced yard and 2 car detached garage. Ample storage space with built-ins throughout the home. Windows are newer, fresh outdoor paint on stucco and family/rec room in semi-finished basement. Just needs some fresh paint and flooring to make yours!! Property is being sold AS-IS.
- Type:
- Single Family
- Sq.Ft.:
- 1,488
- Status:
- Active
- Beds:
- 4
- Lot size:
- 0.17 Acres
- Year built:
- 1947
- Baths:
- 3.00
- MLS#:
- 867082
- Subdivision:
- City/Oakwood
ADDITIONAL INFORMATION
Welcome to this beautifull1.5 story brick Home, located in Oakwood. 1724 Sq feet with a full basement that is currently partially finished. This property features 4 bedrooms with 2 full baths and a half bath with wood flooring throughout the first floor. Beautiful fenced backyard. Walking distance to Oakwood High school and Smith School, Shofar park and Smith park as well as the Oakwood Library; couple roads down you can visit the beautiful Oakwood convention center; Kettering and Miami Valley hospital is only few minutes away. Dry basement, brand new kitchen appliances and the new washer and dryer will convey with the property. Furnace, AC and water heater recently replaced.
$265,000
2344 Acorn Drive Kettering, OH 45419
- Type:
- Single Family
- Sq.Ft.:
- 1,827
- Status:
- Active
- Beds:
- 4
- Year built:
- 1956
- Baths:
- 2.00
- MLS#:
- 866965
ADDITIONAL INFORMATION
Welcome home to 2344 Acorn. This hard to find 4 bedroom, 2 full bath ranch has just been recently updated and ready for its next owner. Recent updates include Rheem 92% efficiency furnace and 3 ton AC unit, new 100 amp electric panel with all new outlets & switches, new LVP throughout home, new kitchen cabinetry with granite tops and Samsung appliances, new garage door and opener, all new fixtures and plumbing, new windows, new hot water tank, both baths updated with tiled showers. This home boasts over 1,800 square feet and is larger than it looks. 2 fireplaces (not warranted), basement was designed as a prep/safe room with almost 5 feet of surround concrete, new sump pump, freshly painted, all new interior doors, hardware and trim, new entry door, garage access and garage entry doors, LED can lighting in kitchen and bedrooms, fenced in back yard. Land Contract, Lease purchase, Rent to own options available.
- Type:
- Single Family
- Sq.Ft.:
- 2,700
- Status:
- Active
- Beds:
- 2
- Lot size:
- 0.14 Acres
- Year built:
- 1930
- Baths:
- 3.00
- MLS#:
- 866168
- Subdivision:
- Oak Park
ADDITIONAL INFORMATION
This building has been running as a Child Care and is zoning type Mixed Use. Residential/Commercial opportunities. Talk to zoning for possibilities. Double lot. Concrete patio 216 sq ft. Blacktop paved driveway, 2000 square ft. Classroom 20 x 15, classroom 15 x 13, classroom 24 x 10, office 8 x 7, work room 10 x 7, kitchen 11 x 8, coat room 9 x 6.
- Type:
- Single Family
- Sq.Ft.:
- 2,750
- Status:
- Active
- Beds:
- 3
- Lot size:
- 0.83 Acres
- Year built:
- 1961
- Baths:
- 4.00
- MLS#:
- 865365
- Subdivision:
- City/Oakwood Rev
ADDITIONAL INFORMATION
Back on the market due to financing. Spectacular ranch situated atop one of Oakwood's most private streets. You are welcomed home via the covered front porch with sweeping views of the Dayton Country Club Golf Course. This sunny, open home lives large. The main floor offers a formal living room with high ceilings, crown moulding detail and a gas fireplace. A sizable dining room has one wall of custom cabinetry plus a large bay window overlooking the private side patio. The chef's kitchen has stainless steel appliances, granite counters and creamy white cabinetry. The kitchen cabinetry matches the dining room and continues down a hallway between the two providing an abundance of storage. The kitchen is open to the family room with wood beam ceilings and a second fireplace. The four season room ties the living spaces together; complete with wet bar, vaulted ceilings, skylights and doors to the home's many paver patios. The primary ensuite has a large walk in closet and a private balcony porch. Two sizable bedrooms share the second full bath. An open staircase leads to the walkout basement. Partially finished with a rec room, half bath and workshop it is perfect for a home office or children's playroom. The attached two car garage is at basement level and has built in storage. Nestled on nearly one acre, the home's outdoor living spaces flow seamlessly within the park like setting. The grounds have an irrigation system and extensive landscape lighting. A gardener's dream, the current owner has cultivated a peaceful, wooded oasis.
Andrea D. Conner, License BRKP.2017002935, Xome Inc., License REC.2015001703, [email protected], 844-400-XOME (9663), 2939 Vernon Place, Suite 300, Cincinnati, OH 45219

The data relating to real estate for sale on this website is provided courtesy of Dayton REALTORS® MLS IDX Database. Real estate listings from the Dayton REALTORS® MLS IDX Database held by brokerage firms other than Xome, Inc. are marked with the IDX logo and are provided by the Dayton REALTORS® MLS IDX Database. Information is provided for consumers` personal, non-commercial use and may not be used for any purpose other than to identify prospective properties consumers may be interested in. Copyright © 2024 Dayton REALTORS. All rights reserved.
Dayton Real Estate
The median home value in Dayton, OH is $332,800. This is higher than the county median home value of $162,200. The national median home value is $338,100. The average price of homes sold in Dayton, OH is $332,800. Approximately 76.79% of Dayton homes are owned, compared to 16.91% rented, while 6.3% are vacant. Dayton real estate listings include condos, townhomes, and single family homes for sale. Commercial properties are also available. If you see a property you’re interested in, contact a Dayton real estate agent to arrange a tour today!
Dayton, Ohio 45419 has a population of 9,470. Dayton 45419 is more family-centric than the surrounding county with 26.51% of the households containing married families with children. The county average for households married with children is 24.91%.
The median household income in Dayton, Ohio 45419 is $126,713. The median household income for the surrounding county is $56,543 compared to the national median of $69,021. The median age of people living in Dayton 45419 is 39.8 years.
Dayton Weather
The average high temperature in July is 85 degrees, with an average low temperature in January of 21 degrees. The average rainfall is approximately 40.4 inches per year, with 18.4 inches of snow per year.
