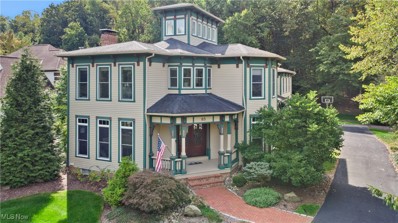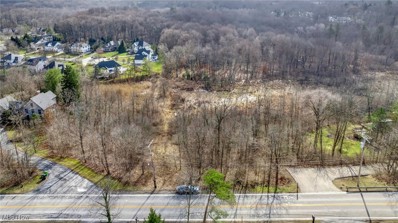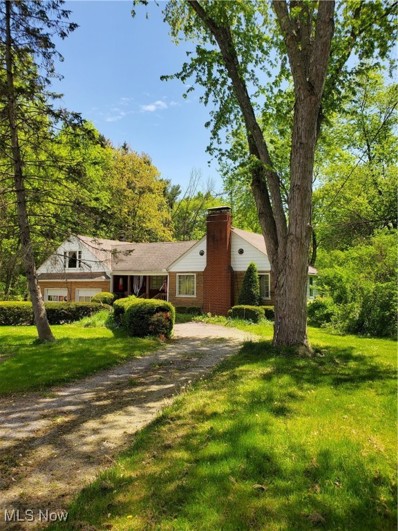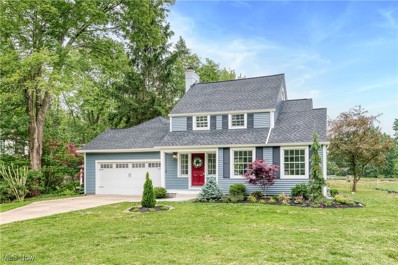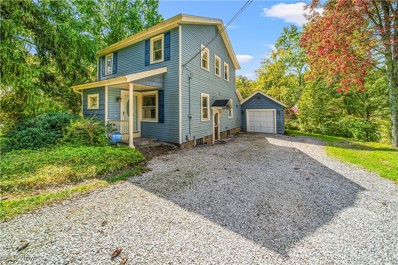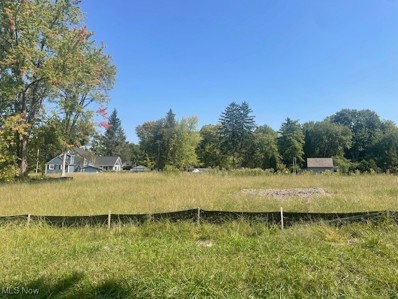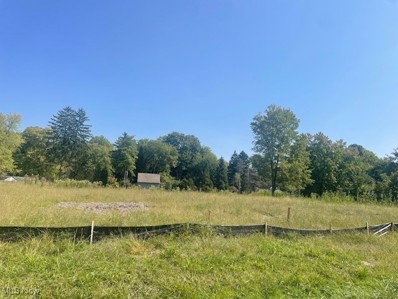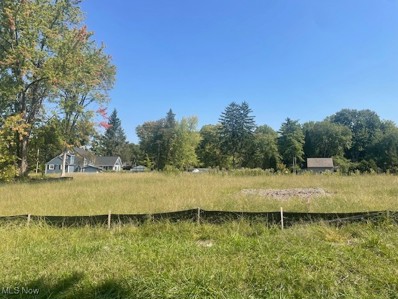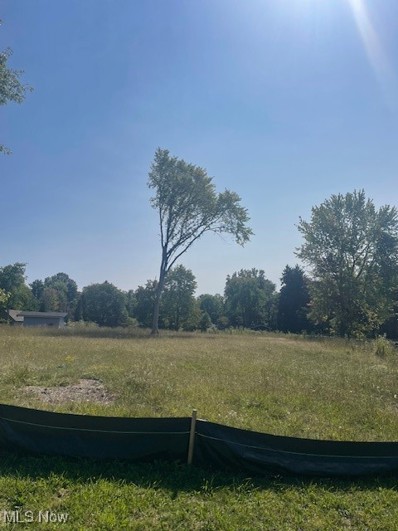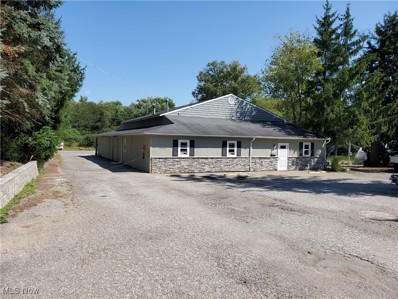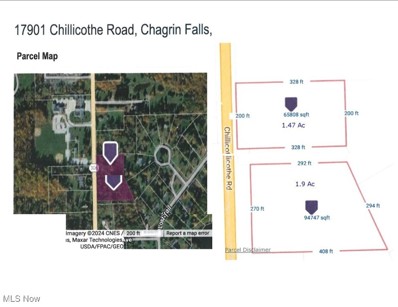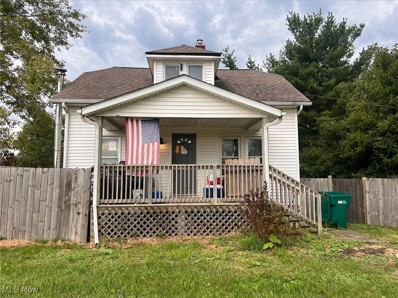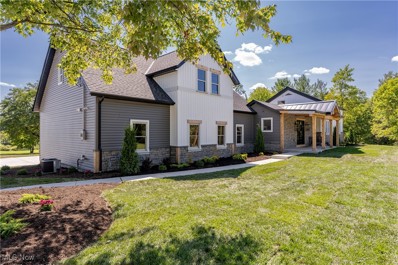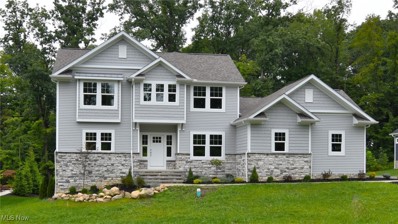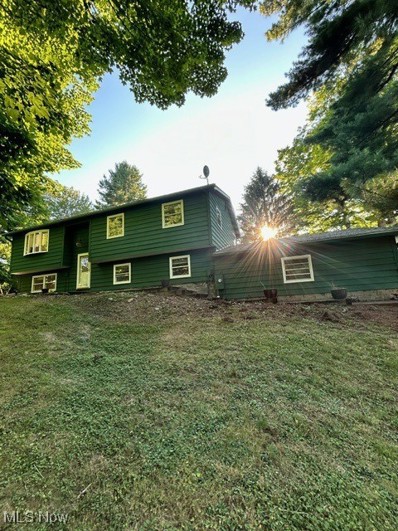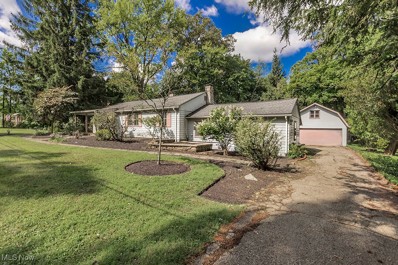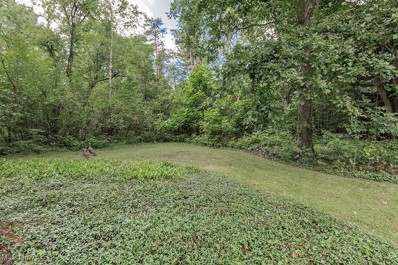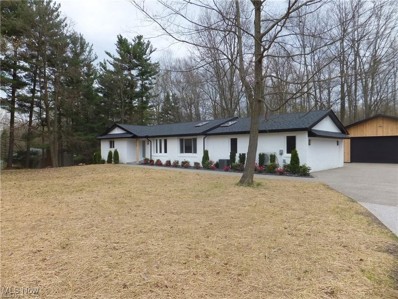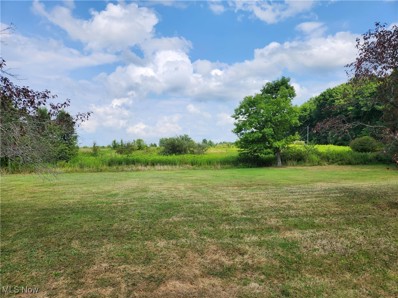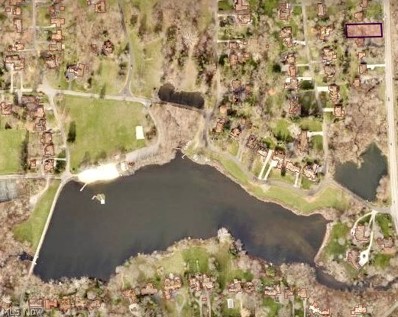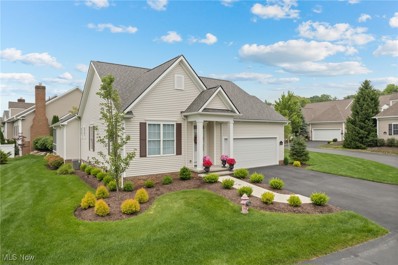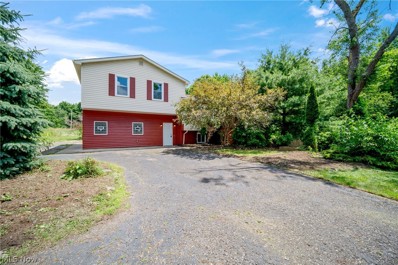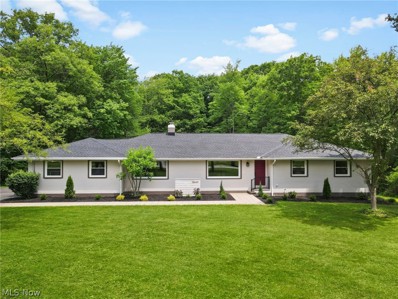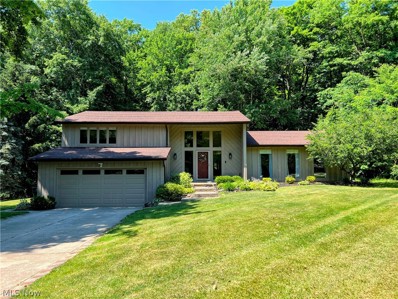Chagrin Falls OH Homes for Rent
- Type:
- Single Family
- Sq.Ft.:
- 6,095
- Status:
- Active
- Beds:
- 4
- Lot size:
- 0.46 Acres
- Year built:
- 1991
- Baths:
- 5.00
- MLS#:
- 5072016
- Subdivision:
- North Woods
ADDITIONAL INFORMATION
Discover the updated charm and elegance of this stunning Italianate Victorian farmhouse, nestled in the Northwoods and bordering the serene Whitesburg Nature Preserve, with trails leading to the Chagrin River and just a 10-minute walk to the Village shops and restaurants. This remarkable home presents a rare opportunity to own a truly special property that blends timeless architectural beauty with modern comforts. As you enter the grand foyer, you’ll be captivated by the stunning custom solid wood & leaded glass front door (2024), millwork, a handsome staircase, and the distinctive Italianate tower featuring 14 windows that provide breathtaking views. The welcoming entry sets the tone for the rest of the home, combining historical elegance with contemporary upgrades. The kitchen, updated in 2020, boasts beautiful cherry cabinets, granite counters & a cozy built-in breakfast nook. French doors open to a tranquil patio and deck, adjacent to a charming screened porch—perfect for enjoying the peaceful surroundings in comfort. Above the 3-car garage is a spacious bonus room, ideal for use as a pvt study, rec space, or an addl BR suite. This flexible area can easily adapt to your personal needs. Recent updates include refreshed bathrooms and new neutral carpeting throughout, creating a fresh and modern feel. The lovely 2nd fl greets you with a stunning skylight feature & 4 generously sized BR, with a jack-and-jill bath & a hall full bath for the 3 BR! The luxurious primary BR includes a new BR (2024), offering a serene retreat with beautiful double vanities, a free standing soaking tub & tiled fl. All new Pella windows in primary BR & closets! Highlights include a 12x6 butler’s pantry, fin LL w/abundant storage, 1st fl laundry, zoned HVAC, a tankless water heater, and a whole-house generator installed in 2019 for added peace of mind. Whether enjoying indoors, or exploring nearby trails, this property is truly exceptional. Make this breathtaking home yours!
- Type:
- Land
- Sq.Ft.:
- n/a
- Status:
- Active
- Beds:
- n/a
- Lot size:
- 2.43 Acres
- Baths:
- MLS#:
- 5071136
- Subdivision:
- Chagrin Falls
ADDITIONAL INFORMATION
Fantastic opportunity to build a stunning home overlooking the valley in the Village of Chagrin Falls. There are driveway and utility easements on the edges of these lots. Information available through realtor.
- Type:
- Land
- Sq.Ft.:
- n/a
- Status:
- Active
- Beds:
- n/a
- Lot size:
- 9.5 Acres
- Baths:
- MLS#:
- 5071845
ADDITIONAL INFORMATION
9.5 acres with sewer and house(currently uninhabitable) in the B1A zoning area of Auburn Township. 400' frontage. There are two parcels see MLS 4459142 and 5031363, 5071823.
- Type:
- Single Family
- Sq.Ft.:
- 2,047
- Status:
- Active
- Beds:
- 3
- Lot size:
- 0.31 Acres
- Year built:
- 1955
- Baths:
- 3.00
- MLS#:
- 5069802
- Subdivision:
- Chagrin Heights
ADDITIONAL INFORMATION
Completely remodeled to perfection, this charming Chagrin Falls residence is a true gem! Step inside to discover modern elegance blended seamlessly with classic charm. The first-floor master suite offers unparalleled convenience, while the expansive back deck provides a tranquil outdoor oasis. Nestled in a prime location, close to amenities and surrounded by the scenic beauty of Chagrin Falls. Don't miss your chance to call this meticulously renovated home your own!
- Type:
- Single Family
- Sq.Ft.:
- 1,391
- Status:
- Active
- Beds:
- 3
- Lot size:
- 0.4 Acres
- Year built:
- 1919
- Baths:
- 2.00
- MLS#:
- 5070397
- Subdivision:
- Moncrief Sub
ADDITIONAL INFORMATION
Located in Bainbridge Township don't miss this opportunity to own this extremely well cared for and maintained charming home in the heart of Chagrin Falls! Perfectly placed in a peaceful setting, this home could be the ideal spot for a new owner. Ideal location for 3 bedrooms, 1.1 baths, full unfished basement with a stand-up shower, screened in porch, exterior patio, 1 car garage and immediate possession! Personal touches could be added. Front foyer welcomes you into the large living room. Spacious dining area could serve as an office or recreation room. The kitchen comes with a center island that overlooks the private back yard, provides access to the first floor half bath and enclosed sunroom along with exterior access. House comes with a one-year home warranty; some appliances haven't been used in many years and owner never occupied property! First floor half bath fits and provides shelving space under the stairs. The second floor boasts three bedrooms, a full bath and pull-down access to attic in hallway. Two of the bedrooms come with cedar closets. The upstairs full bath was gutted in 2004, and a jetted tub was installed. The lower level is unfinished with a laundry area and a stand-up shower. At one time in early 2000's the basement walls were waterproofed from the exterior of the property. In 2004, knocked down old and added a detached one car garage with a garage door opener, side access door and a generator transfer switch that is wired to the house. Beautiful backyard sloping towards a creek that is absolutely stunning! Many upgrades over the years include but not limited to septic (2023), HWT (2019), vinyl (2016), roof and gutters (2016) and electric panel. Within its desirable location, this home is ready for its new owner to make their own. Award Winning Schools and minutes from village shopping, dining and entertainment!
- Type:
- Land
- Sq.Ft.:
- n/a
- Status:
- Active
- Beds:
- n/a
- Lot size:
- 0.31 Acres
- Baths:
- MLS#:
- 5069157
- Subdivision:
- Chagrin Heights
ADDITIONAL INFORMATION
Rare to Find - Buildable Lot in Chagrin Falls School District - Russell Township - Geauga County (no RITA)! You can select your own builder and design your own dream home - within the Russell Township guidelines. City sewer lines in place. Unground gas and electric to the lots. Wells will need to be dug with the build. Plat map in supplements. Contact listing agents Jessica or Susan for more details.
- Type:
- Land
- Sq.Ft.:
- n/a
- Status:
- Active
- Beds:
- n/a
- Lot size:
- 0.31 Acres
- Baths:
- MLS#:
- 5069156
- Subdivision:
- Chagrin Heights
ADDITIONAL INFORMATION
Rare to Find - Buildable Lot in Chagrin Falls School District - Russell Township - Geauga County (no RITA)! You can select your own builder and design your own dream home - within the Russell Township guidelines. City sewer lines in place. Unground gas and electric to the lots. Wells will need to be dug with the build. Plat map in supplements. Contact listing agents Jessica or Susan for more details.
- Type:
- Land
- Sq.Ft.:
- n/a
- Status:
- Active
- Beds:
- n/a
- Lot size:
- 0.31 Acres
- Baths:
- MLS#:
- 5069154
- Subdivision:
- Chagrin Heights
ADDITIONAL INFORMATION
Rare to Find - Buildable Lot in Chagrin Falls School District - Russell Township - Geauga County (no RITA)! You can select your own builder and design your own dream home - within the Russell Township guidelines. City sewer lines in place. Unground gas and electric to the lots. Wells will need to be dug with the build. Plat map in supplements. Contact listing agents Jessica or Susan for more details.
- Type:
- Land
- Sq.Ft.:
- n/a
- Status:
- Active
- Beds:
- n/a
- Lot size:
- 0.31 Acres
- Baths:
- MLS#:
- 5069151
- Subdivision:
- Chagrin Heights
ADDITIONAL INFORMATION
Rare to Find - Buildable Lot in Chagrin Falls School District - Russell Township - Geauga County (no RITA)! You can select your own builder and design your own dream home - within the Russell Township guidelines. City sewer lines in place. Unground gas and electric to the lots. Wells will need to be dug with the build. Plat map in supplements. Contact listing agents Jessica or Susan for more details.
- Type:
- Mixed Use
- Sq.Ft.:
- 4,000
- Status:
- Active
- Beds:
- n/a
- Lot size:
- 5.4 Acres
- Year built:
- 1974
- Baths:
- MLS#:
- 5068715
- Subdivision:
- Auburn 02 Sec 01
ADDITIONAL INFORMATION
Unusual opportunity for multiple uses. Large warehouse and offices in approximately 48' X 73' building with 3 garage doors on 5.4 acres in Auburn Township . Also includes additonal building 24' X 48' with oversize garage door.. Several fabric hoop buildings for storage. Plus a 3 bedroom house. Ideal for landscaper, trucking, retail, transportation and other users needing LOTS OF SPACE. The 5.4 acres is nearly level and has a gravel surface. Pond with irrigation sprinklers.
- Type:
- Land
- Sq.Ft.:
- n/a
- Status:
- Active
- Beds:
- n/a
- Lot size:
- 1.47 Acres
- Baths:
- MLS#:
- 5066485
ADDITIONAL INFORMATION
Great opportunity to build your dream house in the desirable Bainbridge township. Bainbridge township zoning information is available in supplements. Don't miss out on a chance to custom build your home in a top rated school system and a great location with close proximity to shopping and highways.
- Type:
- Single Family
- Sq.Ft.:
- n/a
- Status:
- Active
- Beds:
- 2
- Lot size:
- 0.5 Acres
- Year built:
- 1928
- Baths:
- 1.00
- MLS#:
- 5066856
- Subdivision:
- Atwater Tr #3
ADDITIONAL INFORMATION
This is an ONLINE ONLY foreclosure sale. There are NO SHOWINGS. Deposit due by wire transfer within 48 upon conclusion . Cash deal; funding must take place within 30 days of confirmation of sale. 5% Buyer’s Premium shall apply. Subject to postponement and cancellation. Full terms and conditions at online registration.
$1,295,000
1572 Bell Road Chagrin Falls, OH 44022
- Type:
- Single Family
- Sq.Ft.:
- 5,752
- Status:
- Active
- Beds:
- 4
- Lot size:
- 2.5 Acres
- Year built:
- 1870
- Baths:
- 6.00
- MLS#:
- 5065067
- Subdivision:
- Smith Family Bell Road Tr 3
ADDITIONAL INFORMATION
From the moment you walk into this completely remodeled 1870s farmhouse, you will know you're home. No detail was overlooked in this 4-bedroom, 6-bathroom masterpiece spanning 5,752 square feet. Nestled on 2.5 picturesque acres, the home provides plenty of space to enjoy indoor and outdoor living with a completely redesigned layout, a modern, high-end kitchen, and an oversized 3-car garage. Every surface throughout the home has been replaced with durable, high-quality materials including 8-inch wide plank white oak floors, high-end wool carpet, quartz counters and backsplash, a Wolf Range and designer light fixtures. French doors in the kitchen open out to a brand new Trex deck and patio, all overlooking a serene backyard that feels worlds away from the cares of the city. With meticulous attention to detail and a fresh, modern aesthetic, this home is ready to provide years of comfort and style. Experience the perfect balance of classic allure and contemporary comfort in this truly exceptional residence.
- Type:
- Single Family
- Sq.Ft.:
- 3,080
- Status:
- Active
- Beds:
- 3
- Lot size:
- 0.41 Acres
- Year built:
- 2024
- Baths:
- 3.00
- MLS#:
- 5063418
- Subdivision:
- Canyon Lakes Colony Sub Ph 14-A
ADDITIONAL INFORMATION
Beautiful "NEW CONSTRUCTION". If light, bright and open is what you are seeking, look no further. As you enter the foyer you will be immediately drawn to the high ceilings and open and airy feeling this house exudes. The first floor office includes an electric fireplace and built-ins for storage, uplit shelving for artwork and photos. The large kitchen features a massive island with sink, quartz counters, stylish backsplash, drawer microwave, gas stove, refrigerater, all appliances in the stainless finish, pantry and an abundance of storage. The dining area features a chandelier and access to the backyard patio, perfect indoor/outdoor dining. The great room with its high ceilings, and stone (gas) fireplace features a wall of windows to the lush backyard and patio. The first floor Owner's Suite features dual walk-in closets, an ensuite bath in neutral finishes, an extra large shower, soaking tub, and double vanities with access to your private screened in porch with pine ceiling. Rounding out this lovely home on the second floor is a loft and two addional bedrooms and shared bath. The daylight basement is awaiting your personal HGTV design ideas. Be sure to put this exceptional property on the very top of your viewing list!
- Type:
- Single Family
- Sq.Ft.:
- 2,188
- Status:
- Active
- Beds:
- 3
- Lot size:
- 2.69 Acres
- Year built:
- 1972
- Baths:
- 2.00
- MLS#:
- 5062867
- Subdivision:
- Auburn Sec 02 02
ADDITIONAL INFORMATION
For those who want more Garage than House this is the one for you! Combining a beautiful 2,188 sq/ft split-level house with a 3,600 sq/ft 2-bay pole barn all on 2.69 acres in Chagrin Falls is something you have to see to believe! Through the 4 car attached garage and inside the house you have a large mud room, spacious laundry room & living room with a fireplace and a full bathroom all on the first floor. Moving up to the second floor the open concept family room leads right into the dining room. All with a stunning view of the brick arch kitchen! Down the hallway you will find the 3 bedrooms and the 2nd full bathroom. Back through the kitchen and out the door leads to the spacious wood deck and a great view of the large backyard and even larger pole barn. The 3,600 sq/ft pole barn has 2 bays, each with an 11'x12' garage door and each bay has its own AC/heat furnace. Through the back of the pole barn you will find a half bathroom, office area and a 2nd story loft. It is setup for 240V/3phase electrical with its own meter separate from the house and 2 large transformers to power anything you could possibly need! There are also 2 concrete pads with conduit for electrical to be ran to them; one in the front and one in the back. The parking area in front of the pole barn is large enough to turn a trailer around with ease. The location couldn't be more perfect with Kenston schools being less than 5 minutes away, downtown chagrin falls just 10 minutes and Auburn Community Park within walking distance! There is also an additional 400 sq/ft of dry storage with the 10x40 shipping container sitting next to the pole barn.
- Type:
- Single Family
- Sq.Ft.:
- n/a
- Status:
- Active
- Beds:
- 2
- Lot size:
- 0.34 Acres
- Year built:
- 1940
- Baths:
- 2.00
- MLS#:
- 5061397
- Subdivision:
- Chagrin Heights
ADDITIONAL INFORMATION
This home has been in one family for over 50 years. Fabulous location...So much potential. Roof is 10 years old...Mold has been remediated in addition room...Seller just had a Home Inspection and I have added the Report in the Supplements.
- Type:
- Land
- Sq.Ft.:
- n/a
- Status:
- Active
- Beds:
- n/a
- Lot size:
- 0.34 Acres
- Baths:
- MLS#:
- 5061379
- Subdivision:
- Chagrin Heights
ADDITIONAL INFORMATION
Rare buildable lot. Geauga County, Chagrin Falls Schools. Lot consolidation is complete & new parcel # & street address will be assigned. Build your Dream Home.
- Type:
- Single Family
- Sq.Ft.:
- n/a
- Status:
- Active
- Beds:
- 3
- Lot size:
- 1.62 Acres
- Year built:
- 1973
- Baths:
- 2.00
- MLS#:
- 5061441
ADDITIONAL INFORMATION
Welcome to this sprawling Brick Ranch set 0n 1.62 acres, this home has been meticulously updated throughout, the updated modern wide-open kitchen features plenty of cabinetry, an enormous 10ft island, eating area, hi-Teck appliances, plenty of counter space, recessed lighting, off the kitchen is breakfast room overlooking wooded backyard, deck, fire pit, large master bedroom w/full custom bathroom, located away from master bedroom on other side of home is two more bedrooms plus another custom bathroom, home offers new windows, doors, roof, lighting and much more, driveway provides convenient extra parking ensuring plenty of space for gatherings and entertaining, brand new custom built oversized 2 car garage, shed, Must See To Appreciate The Quality of Work and Materials Used to Make This Your New Home!!!
- Type:
- Land
- Sq.Ft.:
- n/a
- Status:
- Active
- Beds:
- n/a
- Lot size:
- 2.04 Acres
- Baths:
- MLS#:
- 5059575
- Subdivision:
- West Staffordshire
ADDITIONAL INFORMATION
Great corner lot on a quiet street with just 5 beautiful homes. This open land offers flexibility with your future home and driveway location on Staffordshire Court. Gas, elect, cable & phone available at the street and will require a private well and septic system. Use your own builder and build when you want. Award winning Kenston School District.
- Type:
- Single Family
- Sq.Ft.:
- 2,500
- Status:
- Active
- Beds:
- 4
- Lot size:
- 0.34 Acres
- Baths:
- 3.00
- MLS#:
- 5053031
- Subdivision:
- Lake Lucerne
ADDITIONAL INFORMATION
Build your home on one of the last lots remaining in beautiful Lake Lucerne! Lake Lucerne is a neighborhood of approximately 300 homes, set among wooded rolling hills in Geauga County. The community covers 400 acres with 75 acres of lakes and parks, nearly five miles of private roads, and its own water system. Save the expense of drilling your own well & tap into the privately maintained Lake Lucerne community wells. Other utilities available include gas, electric & sanitary sewer. Avoid the cost & hassle of a septic system. Some of the amenities include a spectacular swimming beach with on duty lifeguard, walking trails, soccer field, tennis/pickleball courts, basketball court, ballfields, kayaking, a playground & much more. This is a one of kind opportunity to build your dream home in the Lake Lucerne community at a tremendous value. Fantastic new build opportunity as shown by Payne & Payne Builders, but you are welcome to bring your own builder. Photos are for illustration purposes, not actual. This four BR two and a half bath model can be put on this lot with great amenities and high quality construction. Call agent for details.
- Type:
- Land
- Sq.Ft.:
- n/a
- Status:
- Active
- Beds:
- n/a
- Lot size:
- 0.34 Acres
- Baths:
- MLS#:
- 5053016
- Subdivision:
- Lake Lucerne
ADDITIONAL INFORMATION
Build your home on one of the last lots remaining in beautiful Lake Lucerne! Lake Lucerne is a neighborhood of approximately 300 homes, set among wooded rolling hills in Geauga County. The community covers 400 acres with 75 acres of lakes and parks, nearly five miles of private roads, and its own water system. Save the expense of drilling your own well & tap into one of the privately maintained Lake Lucerne community wells. Other utilities available include gas, electricity & sanitary sewer. Avoid the cost & hassle of a septic system. Some of the amenities include a spectacular swimming beach with on-duty lifeguard, walking trails, soccer field, tennis/pickleball courts, basketball court, ballfields, kayaking, a playground & much more. This is a one-of-a-kind opportunity to build your dream home in the Lake Lucerne community at a tremendous value. Set back guidelines in supplements.
- Type:
- Condo
- Sq.Ft.:
- n/a
- Status:
- Active
- Beds:
- 3
- Year built:
- 2022
- Baths:
- 4.00
- MLS#:
- 5050008
- Subdivision:
- Chagrin Knolls
ADDITIONAL INFORMATION
This better than new custom-built home in Chagrin Falls is now available for maintenance free living at its finest. This single-family residence of 3,800sq ft was custom built by Payne & Payne and located in a gated condominium community, boasting 3 bedrooms and 3.5 baths. Designed with an expansive open concept plan, ideal for modern living. Highlighting a bright, designer eat-in kitchen seamlessly integrated with a spacious great room with soaring ceilings and windows, featuring a fireplace that is perfect for relaxation and entertainment. Year round outdoor living is enhanced with a heated terrace and private patio. The first floor includes the owners suite with his and her closets and vaulted ceiling. Plus an additional bedroom with full bath, a convenient home office, and a first floor laundry and mudroom for practicality. The lower-level, a inviting continuation of living spaces impresses with generous room for entertainment, a third bedroom with adjoining full bath, a separate workout room, and a dedicated sauna room. The professionally landscaped exterior features irrigation, lighting, and an invisible fence, adding to the value and allure. Located in the charming city of Chagrin Falls renowned for its character and excellent Chagrin Falls EVSD, this new free standing home offers a compelling opportunity for astute buyers seeking both luxury and functionality in a very peaceful gated neighborhood. Why build when you can have a finished home today!
- Type:
- Single Family
- Sq.Ft.:
- 2,464
- Status:
- Active
- Beds:
- 4
- Lot size:
- 10.09 Acres
- Year built:
- 1948
- Baths:
- 2.00
- MLS#:
- 5049356
- Subdivision:
- Auburn 01 Sec 06
ADDITIONAL INFORMATION
Nestled on a sprawling 10.09-acre lot at 16949 Ravenna Road in Chagrin Falls, this charming split-level home offers over 2,400 square feet of meticulously updated living space. Boasting 4 bedrooms and two full bathrooms, one bedroom on the main level and three bedrooms on the second level. The residence features a recently renovated kitchen with elegant white cabinetry and granite countertops, complemented by new light fixtures throughout and a new electric furnace. The interior has been freshly painted, enhancing its inviting atmosphere. There are also new windows installed and a new roof. Outside, a covered front deck and rear deck provide serene spots for relaxation, while an attached two-car garage ensures convenience. Additionally, a barn measuring approximately 60 feet by 80 feet stands ready to accommodate various needs. Don't miss out on the opportunity to explore all this property has to offer? Schedule your visit today before it's too late!
- Type:
- Single Family
- Sq.Ft.:
- n/a
- Status:
- Active
- Beds:
- 4
- Lot size:
- 2.68 Acres
- Year built:
- 1960
- Baths:
- 4.00
- MLS#:
- 5046125
- Subdivision:
- Rolling Mdws
ADDITIONAL INFORMATION
SELLER OFFERING $20,000 in CONCESSIONS AT CLOSING! Situated on one of the largest lots in Orange Village at 2.68 acres, this beautiful all brick ranch home has undergone a complete transformation. Meticulously renovated with clean lines, luxurious finishes, and walls of windows, with over 3400 square feet of living space overlooking a large backyard with a creek, a pond, and trails through the private woods. Inviting entryway leads into the foyer with premium flooring throughout the main level. The large open concept living room and dining room feature a floor to ceiling fireplace and access to the kitchen, perfect for hosting large parties. The gourmet kitchen has a 9ft island, beautiful quartz countertops, stunning white cabinetry, and high end appliances. Adjacent to the kitchen is the mudroom with laundry, powder room and the garage. The guest bedroom/home office features French doors and access to the new wooden deck and spacious backyard. Retreat down the hall to the other 3 bedrooms, including the owner's private ensuite and gorgeous main bath with smart home features. The walkout lower level has been beautifully finished and provides multiple use options: a huge owner’s suite or an additional 5 or 6 bedrooms, in law suite with private entrance, rec room or a gym, and there is still plenty of storage space left. The back yard will not disappoint with a brick patio, a barn, a Generac GENERATOR, and 2 bridges leading to the woodlands. This stunning home is located near upscale shopping and fine dining at Pinecrest and Eton Chagrin Blvd, close to Chagrin Valley Country Club, and South Chagrin Reservation. Chagrin Falls mailing address, highly regarded Orange School district, low Orange Village property taxes, convenient access to I-271/480 and 25 minutes to Cleveland Hopkins International Airport. Ask the listing Realtor for more details and make your appointment today!
- Type:
- Single Family
- Sq.Ft.:
- 4,322
- Status:
- Active
- Beds:
- 4
- Lot size:
- 0.53 Acres
- Year built:
- 1980
- Baths:
- 4.00
- MLS#:
- 5046102
- Subdivision:
- Bainbrook Laurel Springs (BBLS)
ADDITIONAL INFORMATION
Welcome to this one-of-a-kind, newly updated home located in the highly sought-after Bainbrook Laurel Springs neighborhood! Walk into a two-story entryway with an open concept first floor featuring a formal living room, dining room, kitchen, half bath, and great room with soaring ceilings. Off of the great room is access to a brand-new concrete patio, complete with a built-in fire pit, overlooking the private wooded backyard. The second story of this house has four bedrooms and two full bathrooms. The primary suite features a newly remodeled bathroom with 12 jets and a rain shower (2024), a large walk-in closet, and an additional sitting area with spiral staircase access to the indoor lap pool below. The above-ground lower level has been taken down to the studs (2021) and converted into an open entertaining area showcasing a custom bar with quartz countertops (2023), a full bathroom (2021), and a laundry room with a new washer and dryer (2024). There is an indoor lap pool surrounded by floor-to-ceiling windows and beautiful cedar wood. Recent updates to the house include a tankless water heater (2024), furnace (2020), new garage door (2024), exterior painting (2023), and regular routine maintenance on the pool and the mechanicals. Bainbrook Laurel Springs has a clubhouse, pickleball courts, and a community pool/splash pad for resident access. This home offers luxury living in a serene setting, with modern amenities and updates that ensure comfort and style. Don't miss the chance to make this exceptional property your own!

The data relating to real estate for sale on this website comes in part from the Internet Data Exchange program of Yes MLS. Real estate listings held by brokerage firms other than the owner of this site are marked with the Internet Data Exchange logo and detailed information about them includes the name of the listing broker(s). IDX information is provided exclusively for consumers' personal, non-commercial use and may not be used for any purpose other than to identify prospective properties consumers may be interested in purchasing. Information deemed reliable but not guaranteed. Copyright © 2024 Yes MLS. All rights reserved.
Chagrin Falls Real Estate
The median home value in Chagrin Falls, OH is $480,975. This is higher than the county median home value of $177,200. The national median home value is $338,100. The average price of homes sold in Chagrin Falls, OH is $480,975. Approximately 76.73% of Chagrin Falls homes are owned, compared to 20.04% rented, while 3.23% are vacant. Chagrin Falls real estate listings include condos, townhomes, and single family homes for sale. Commercial properties are also available. If you see a property you’re interested in, contact a Chagrin Falls real estate agent to arrange a tour today!
Chagrin Falls, Ohio has a population of 4,156. Chagrin Falls is more family-centric than the surrounding county with 28.41% of the households containing married families with children. The county average for households married with children is 23.83%.
The median household income in Chagrin Falls, Ohio is $84,762. The median household income for the surrounding county is $55,109 compared to the national median of $69,021. The median age of people living in Chagrin Falls is 50.3 years.
Chagrin Falls Weather
The average high temperature in July is 81.2 degrees, with an average low temperature in January of 19 degrees. The average rainfall is approximately 42.6 inches per year, with 82.3 inches of snow per year.
