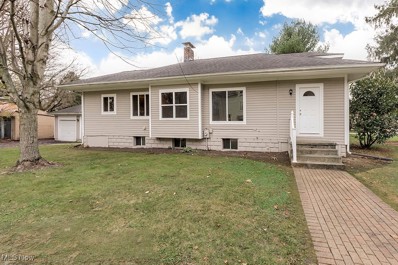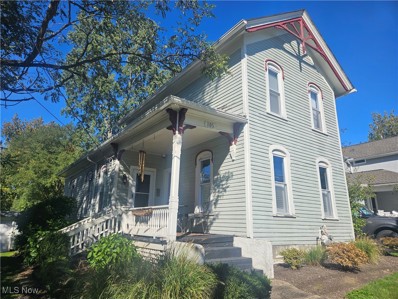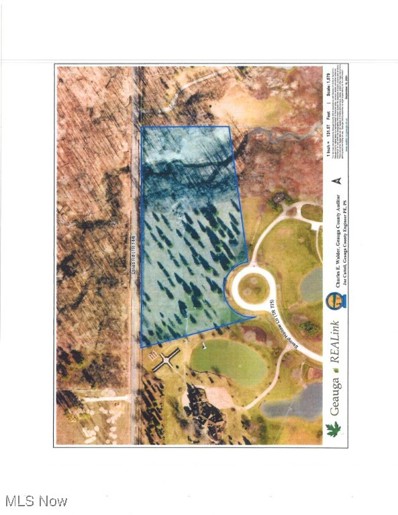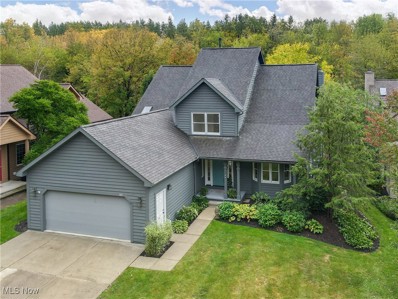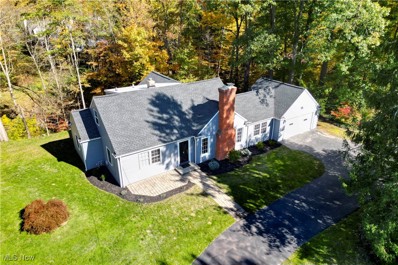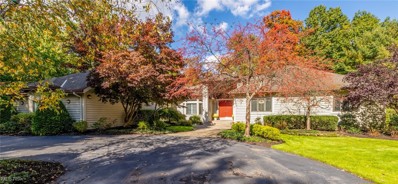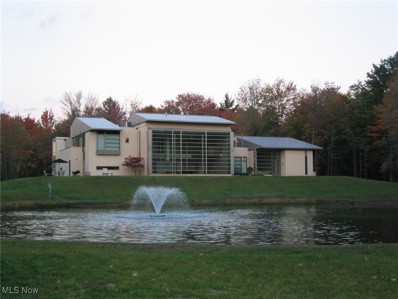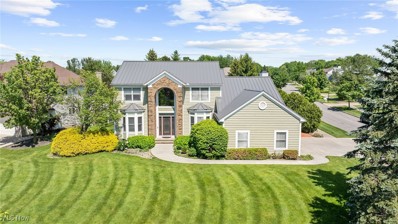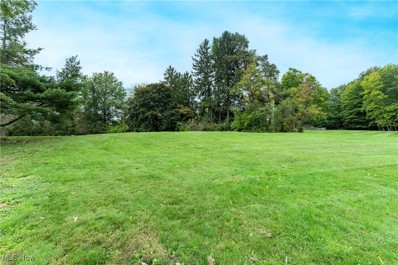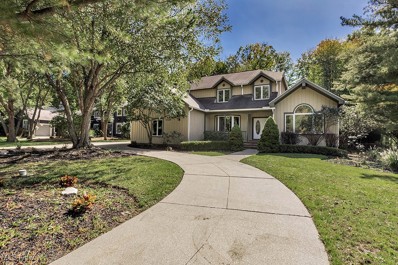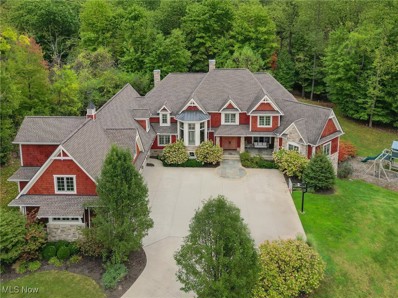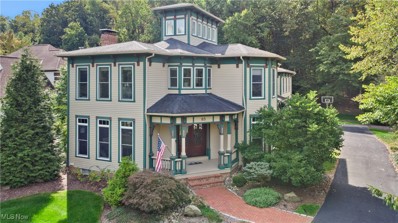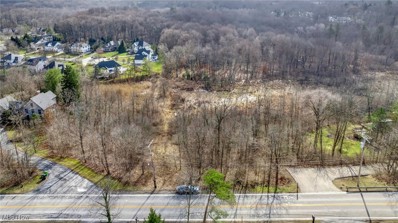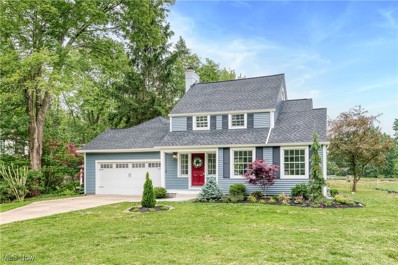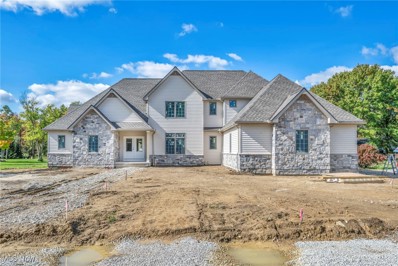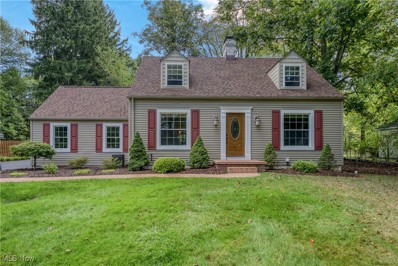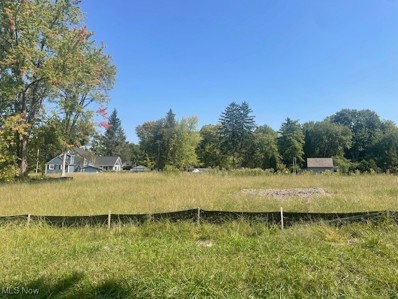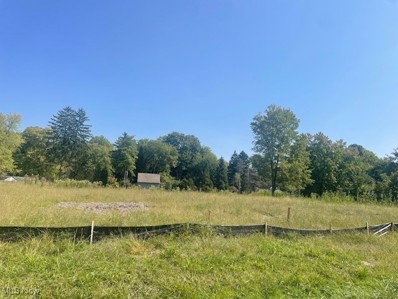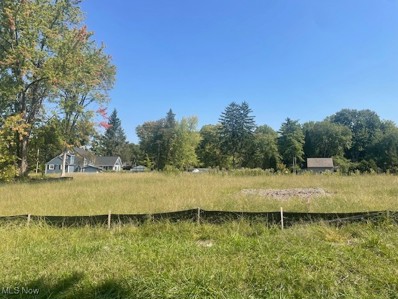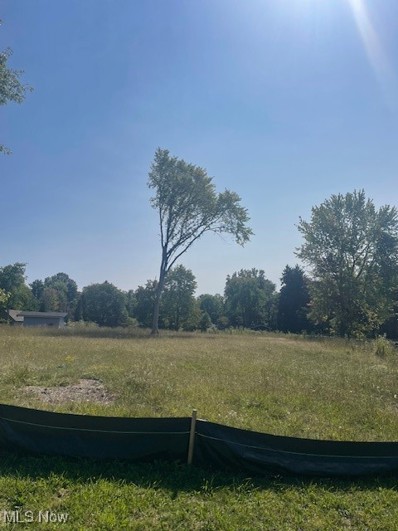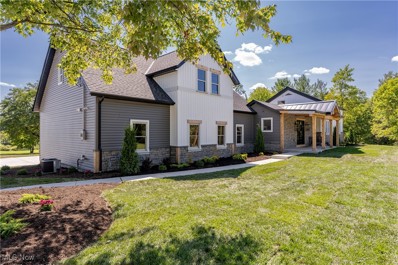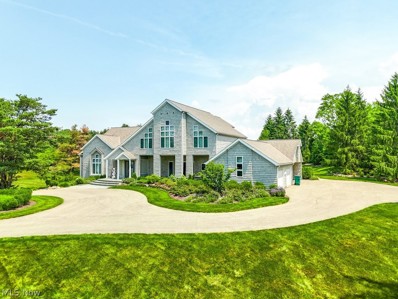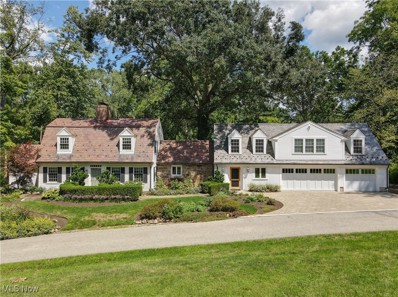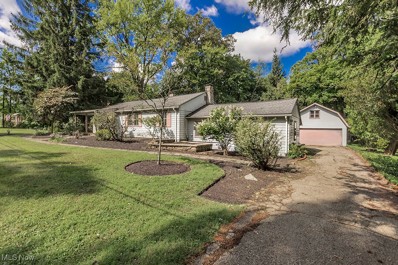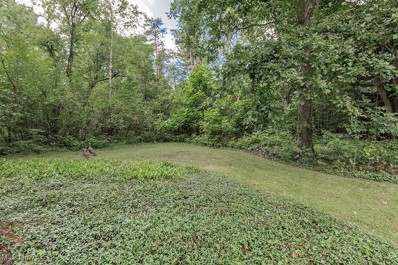Chagrin Falls OH Homes for Rent
The median home value in Chagrin Falls, OH is $480,975.
This is
higher than
the county median home value of $177,200.
The national median home value is $338,100.
The average price of homes sold in Chagrin Falls, OH is $480,975.
Approximately 76.73% of Chagrin Falls homes are owned,
compared to 20.04% rented, while
3.23% are vacant.
Chagrin Falls real estate listings include condos, townhomes, and single family homes for sale.
Commercial properties are also available.
If you see a property you’re interested in, contact a Chagrin Falls real estate agent to arrange a tour today!
- Type:
- Single Family
- Sq.Ft.:
- n/a
- Status:
- NEW LISTING
- Beds:
- 3
- Lot size:
- 0.16 Acres
- Year built:
- 1927
- Baths:
- 2.00
- MLS#:
- 5083958
- Subdivision:
- Frank P Shumaker & H D Tennys
ADDITIONAL INFORMATION
This is a great opportunity to own a home in the Village of Chagrin Fall. Close proximity to the Village. Newer Windows, AC & Furnace. Newer Windows throughout. Beautiful natural woodwork & built in china cabinets in dining room with window seat !!! Neutral necor. Beautiful Hardwood Floors. Huge attic space with potential to finish. Nice dry basement. New full bath on main floor & additional half bath in Lower lever. See Drone shots !! http://www.viewshoot.com/tour/MLS/309MilesRoad_ChagrinFalls_OH_44022_1290_397352.html
- Type:
- Single Family
- Sq.Ft.:
- 1,288
- Status:
- Active
- Beds:
- 2
- Lot size:
- 0.14 Acres
- Year built:
- 1881
- Baths:
- 1.00
- MLS#:
- 5083185
- Subdivision:
- Sanderson Allotment
ADDITIONAL INFORMATION
Chagrin Falls!!! Charming Village Victorian! This home is close to everything that is Chagrin Falls! Located just down the street from shopping , restaurants and of course The Falls! This home offers updates throughout. Access from both Bell Street and Vincent Street. This is absolutely PRIME location in Chagrin Falls. Rare Opportunity!!!
- Type:
- Land
- Sq.Ft.:
- n/a
- Status:
- Active
- Beds:
- n/a
- Lot size:
- 5.89 Acres
- Baths:
- MLS#:
- 5079443
- Subdivision:
- Crosswinds Farm
ADDITIONAL INFORMATION
Amazing opportunity to build your dream home with builder of your choice on this scenic property in Russell Township. Chagrin Falls. Quiet culdesac off of County Line Road in Crosswinds Farm - excellent location within minutes from Chagrin Falls. An appointment must be scheduled before walking the property.
- Type:
- Single Family
- Sq.Ft.:
- 3,800
- Status:
- Active
- Beds:
- 4
- Lot size:
- 0.24 Acres
- Year built:
- 1994
- Baths:
- 4.00
- MLS#:
- 5079455
- Subdivision:
- North Fork On River
ADDITIONAL INFORMATION
Welcome to this stunning turn-key home, perfectly positioned to take advantage of sweeping views of the Chagrin River. With 3 bedrooms, 3.5 baths, and finished lower level complete with a walkout to a patio and water, this home offers the ultimate blend of easy living, entertainment space, and relaxation. Step inside and be greeted by an inviting sitting room and dining area, both illuminated by updated fixtures. The heart of the home is the bright and airy family room, featuring a cozy gas-burning fireplace and expansive windows that frame breathtaking views of the lush backyard and river beyond. The open kitchen is a chef’s dream, boasting gleaming leathered countertops, stainless steel appliances, pantry and ample cabinetry. A deck directly off the kitchen provides the perfect spot for morning coffee or alfresco dining while enjoying the serene views. On the main level, the owner’s suite is a true retreat, offering picturesque views of the river, dual closets, and a luxurious ensuite bath with a walk-in shower and double vanities. For added convenience, this level also includes access to the attached garage, a half bath, and a well-appointed laundry room. Upstairs, two additional bedrooms each offer their own scenic views and share a full bath, providing comfort and privacy for family or guests. The finished lower level is an entertainer's dream, with a full bath, family room and bonus office/optional bedroom for guests. Sliding glass doors lead out to a patio, where you can relax and take in the tranquil riverfront setting. Additional storage is available in the unfinished portion of the lower level. This incredible home combines the best of modern conveniences with unparalleled natural beauty, making it an exceptional find for those seeking both comfort and style.
- Type:
- Single Family
- Sq.Ft.:
- 2,484
- Status:
- Active
- Beds:
- 5
- Lot size:
- 1.6 Acres
- Year built:
- 1952
- Baths:
- 3.00
- MLS#:
- 5079419
ADDITIONAL INFORMATION
Welcome to your dream home. This spacious cape cod nestled on a 1.6 acre wooded lot offers the perfect mix of sun and shade. If you're seeking peace and tranquility you'll love the backyard composite deck overlooking a wooded ravine or soaking in the hot tub on the large back patio. Enjoy the natural beauty just minutes away from shopping, popular restaurants, golf courses, and the Metro Parks. This 5 bedroom, 2.5 bath home boasts an airy, spacious layout. This home was redone in 2019 including electric, plumbing, flooring, siding, roof, deck, patio and windows. Come see the beautiful kitchen featuring granite countertops and stainless steel appliances. Large living room with fireplace and nice sized bedrooms. Additional features include a first floor laundry room, large mudroom, pantry, shed with overhang for sitting and an electric vehicle charging station in the freshly painted, heated garage.
$1,695,000
95 Cableknoll Lane Moreland Hills, OH 44022
- Type:
- Single Family
- Sq.Ft.:
- 7,838
- Status:
- Active
- Beds:
- 4
- Lot size:
- 2.01 Acres
- Year built:
- 1990
- Baths:
- 6.00
- MLS#:
- 5077581
- Subdivision:
- Cableknoll Farms Allotment
ADDITIONAL INFORMATION
Remarkable, One of a Kind, Ranch home in Moreland Hills! Interior by Residence Artists and renowned Designer Don Doskey. Abundant windows combined with gorgeous White Oak hardwood floors, creates a welcoming and light-filled character throughout the main rooms. Gracious Living room has a custom, lighted display unit for photos or artwork. Oversized Dining room with bayed windows and view of the deck is perfect for hosting large holiday meals or smaller intimate dinners. Amazing eat-in Kitchen designed by Somrak will inspire any Home Chef, with Quartz counters, island and backsplash, ample lighting, loads of cabinets and walk-in pantry. GE Monogram Stainless Steel appliances include double ovens, gas cooktop with Zephyr range hood, built-in refrigerator, and Sharp microwave drawer, all with door to deck and bayed Breakfast area offering a great view of the pool and grounds. Inviting Family room has custom built-in bookshelves and storage, and centerpiece floor to ceiling marble fireplace! First floor Library with two walls of built-in bookshelves has sliders to deck. Primary suite offers a luxurious spa retreat with heated floors, jetted tub, curbless steam shower with Travertine tile, two walk-in closets, and two Quartz vanities. Three spacious bedrooms in hall, each with walk-in closet, with two sharing a Jack and Jill bath, and one with en-suite full bath. Large laundry room by bedrooms, half bath off Kitchen, and Powder room off Foyer complete the main level. Walk-out finished Lower level almost doubles the living space in this home! Spacious Rec Room has room for a pool table, plus any gaming equipment you could imagine! Media room with gas fireplace is perfect for movie nights. Exercise room includes a sauna, full bath and changing room! Bonus room is flanked by Workshop, and huge Storage/Utility room. Heated Gunite in-ground Pool with retractable cover! Triple zoned HVAC! Central Vacuum! Whole house water leak detection system! This Home Has It All!!
Open House:
Wednesday, 11/20 2:00-4:30PM
- Type:
- Single Family
- Sq.Ft.:
- 8,846
- Status:
- Active
- Beds:
- 5
- Lot size:
- 6.5 Acres
- Year built:
- 2003
- Baths:
- 8.00
- MLS#:
- 5076923
ADDITIONAL INFORMATION
Contemporary architectural masterpiece! Breathtaking 40' x 20' high glass wall allows you to enjoy the beautiful natural setting as the seasons change. Incredible build quality! The house is in "move-in" condition. Just bring your toothbrush! Master bedroom has "his" and "hers" bathrooms which are separated by a large walk-in closet with custom built-ins. "Hers" bathroom has a large jetted tub and a glass shower. "His" bathroom has a large shower with a glass wall and steam unit. Master bedroom has a fireplace, French doors to the outside patio, and circular stairway to the exercise room and second floor. Guest suite/second master on the second floor with vaulted ceiling and glamor bathroom. 3 additional bedrooms on the second floor with private bathrooms including a custom glass elliptical shower and a private 2nd floor patio. Comfortable and large family room with a unique entertainment center. A genuine "Chef's kitchen" with custom island, walk-in pantry, and eat-in kitchen area. Large wine room with its own cooling unit in the basement. 10' high ceilings on the first floor, 25' high ceiling in the living room/dining room, and 20' high ceiling in the master bedroom. 9' high ceilings on the second floor with a vaulted ceiling in the second floor mater/guest suite. 5 separate HVAC units plus hot water heated garage floor. Bedrooms have individual zone controls. Fresh air units assure tempered, fresh air is circulated constantly. 4.5 car garage with ceramic tile floor and epoxy coated painted and ceiling and EV charger. Whole house standby generator (natural gas). Fenced in dog run. 6.5 acre wooded lot including 1 acre lake provides the backdrop for this truly one of a kind contemporary home. This architectural masterpiece is a truly spectacular home and a must-see.
- Type:
- Single Family
- Sq.Ft.:
- 4,616
- Status:
- Active
- Beds:
- 6
- Lot size:
- 0.38 Acres
- Year built:
- 2002
- Baths:
- 4.00
- MLS#:
- 5077038
- Subdivision:
- Orange Hill Estates Ph I
ADDITIONAL INFORMATION
Nestled in Chagrin Falls, this gem of a house is a true wonder with 4 full baths and a 3 car garage. That’s only the beginning. This lovely home sits on a large property surrounded by iron fencing and trees for added privacy. Step inside your new home! The new dazzling hardwood floors run throughout the house. The spacious family room has a high slanted ceiling and features an elegant fireplace with custom made wall units on either side. This lovely family room is also equipped with surround sound for movie nights. Gorgeous granite countertops and backsplash in kitchen. The walls in the master bedroom are beautifully lined with crown molding. All bathrooms in the house have been updated with brand new vanities, mirrors and lighting. Upstairs holds an office space for those who like to work from home as well as a single bedroom. Finished basement has plenty including a tv area with surround sound, bar/kitchenette, a full bath and bedroom! Above the garage there is a closet and storage area which is accessible from the office. Other updates to this home include a new metal roof, window shades, high end tile as well as replaced lighting in the kitchen, dining room, foyer and a new chandelier in the dinette. Outdoors, we have beautifully maintained landscaping with a lovely water feature trickling into a koi pond. The pergola has a retractable cover for sunny days. Gather friends and family on the patio and cook fresh meals in the outdoor kitchen! Or soak in the outdoor hot tub on quiet evenings. This masterpiece home is located only minutes away from Pinecrest, Legacy Village, Beachwood Place and South Chagrin Reservation as well as world class hospitals such as Cleveland Clinic and the top rated public schools. Don’t wait to live in luxury today!
- Type:
- Land
- Sq.Ft.:
- n/a
- Status:
- Active
- Beds:
- n/a
- Lot size:
- 0.57 Acres
- Baths:
- MLS#:
- 5075317
- Subdivision:
- Champion Tr 3
ADDITIONAL INFORMATION
Rare opportunity to build your custom dream home right in the heart of Chagrin Falls. Enjoy all the amenities of life in the Village including shops, restaurants, and parks in one of the most picturesque communities of Northeast Ohio. This half-acre homesite sits back from the street for privacy while still providing easy access to all that the village has to offer. The lot has been cleared with utilities at the street. Just bring your architect—the ground is ready to be broken!
$999,000
190 Jackson Drive Orange, OH 44022
- Type:
- Single Family
- Sq.Ft.:
- 7,150
- Status:
- Active
- Beds:
- 5
- Lot size:
- 0.53 Acres
- Year built:
- 1989
- Baths:
- 7.00
- MLS#:
- 5061425
- Subdivision:
- Orange Tree Estates
ADDITIONAL INFORMATION
Architecturally redesigned residence in the prestigious Orange Tree Estates offering 5 spacious bedrooms, 5 full bathrooms w/ 2 half baths. The open floor plan is enhanced by gorgeous hardwood floors throughout the entire main floor. A formal living room w/ vaulted ceiling, dining room w/ built in bar, 2 story family room w/ fireplace opening to spacious eat-in kitchen offering new appliances, granite counters, cabinetry and walk in pantry & your own private office complete the first floor. The first-floor primary suite is a private retreat w/ his & her walk in closets, and a grand spa like remodeled bathroom overlooking views of beautiful backyard. Two staircases lead you up to a loft area providing flexible space for work or relaxation & 4 additional bedrooms. Two of these bedrooms feature en suite bathrooms, & the remainig two are connected by a jack-n-jill bath. The completely finished lower level includes an enormous recreational room, a full bath, second kitchen w/ appliances, a craft/workshop room and an abundance of storage. Outside, a circular driveway leads to a 3-car garage, private back patio, hot tub, beautifully landscaped .53-acre lot. This home offers modern design & functionality, making it a perfect haven for Orange, Ohio. Move in ready and meticulously cared for.
$1,895,000
109 Ashleigh Drive Chagrin Falls, OH 44022
- Type:
- Single Family
- Sq.Ft.:
- 8,534
- Status:
- Active
- Beds:
- 5
- Lot size:
- 2.51 Acres
- Year built:
- 2012
- Baths:
- 8.00
- MLS#:
- 5074104
- Subdivision:
- Ashleigh Sub
ADDITIONAL INFORMATION
Welcome to this bespoke Nantucket-inspired estate, where timeless elegance meets modern ingenuity in a home thoughtfully curated for both intimate family living and grand-scale entertaining! Every room is graced with intricate ceiling treatments that capture the eye and elevate the space. At the heart of the home, a gourmet kitchen commands attention with its wraparound cabinetry, dual islands, and an expansive dining area. Flowing effortlessly into the living and family rooms, as well as the outdoor entertaining spaces, the kitchen serves as the social hub of the house. The layout continues with a hallway leading to various retreats, including a sunlit den and a charming sunroom and a first-floor guest/in law suite with private access to the picturesque front porch that offers a perfect sanctuary for visitors. Another hallway leads to huge laundry room and family office space. Meanwhile, the second-floor private office and a versatile theater room—equipped with top of the line FULL SWING golf simulator —are accessed by a discreet back staircase. The primary suite is a true escape, complete with an expansive dual walk-in closet and a spa-like bathroom w steam shower. Three additional en-suite bedrooms, a cozy loft, and a second-floor laundry room add convenience and comfort to the upper level. The lower level of this home is dedicated to leisure and socializing. A fully appointed bar invites guests to gather for a round of billiards or to watch a game. Outdoors, the living space extends to a covered patio with a built-in gas fireplace and an outdoor kitchen, designed with a bar counter for alfresco dining. Stone pavers wind through the landscape, leading to a serene fire pit area and a tucked-away side patio for more intimate gatherings. The property’s oversized four-car garage offers ample storage. Situated within the Chagrin Falls school district, this home exemplifies refined living, where every detail speaks to quality, luxury, and thoughtful design!
- Type:
- Single Family
- Sq.Ft.:
- 6,095
- Status:
- Active
- Beds:
- 4
- Lot size:
- 0.46 Acres
- Year built:
- 1991
- Baths:
- 5.00
- MLS#:
- 5072016
- Subdivision:
- North Woods
ADDITIONAL INFORMATION
Discover the updated charm and elegance of this stunning Italianate Victorian farmhouse, nestled in the Northwoods and bordering the serene Whitesburg Nature Preserve, with trails leading to the Chagrin River and just a 10-minute walk to the Village shops and restaurants. This remarkable home presents a rare opportunity to own a truly special property that blends timeless architectural beauty with modern comforts. As you enter the grand foyer, you’ll be captivated by the stunning custom solid wood & leaded glass front door (2024), millwork, a handsome staircase, and the distinctive Italianate tower featuring 14 windows that provide breathtaking views. The welcoming entry sets the tone for the rest of the home, combining historical elegance with contemporary upgrades. The kitchen, updated in 2020, boasts beautiful cherry cabinets, granite counters & a cozy built-in breakfast nook. French doors open to a tranquil patio and deck, adjacent to a charming screened porch—perfect for enjoying the peaceful surroundings in comfort. Above the 3-car garage is a spacious bonus room, ideal for use as a pvt study, rec space, or an addl BR suite. This flexible area can easily adapt to your personal needs. Recent updates include refreshed bathrooms and new neutral carpeting throughout, creating a fresh and modern feel. The lovely 2nd fl greets you with a stunning skylight feature & 4 generously sized BR, with a jack-and-jill bath & a hall full bath for the 3 BR! The luxurious primary BR includes a new BR (2024), offering a serene retreat with beautiful double vanities, a free standing soaking tub & tiled fl. All new Pella windows in primary BR & closets! Highlights include a 12x6 butler’s pantry, fin LL w/abundant storage, 1st fl laundry, zoned HVAC, a tankless water heater, and a whole-house generator installed in 2019 for added peace of mind. Whether enjoying indoors, or exploring nearby trails, this property is truly exceptional. Make this breathtaking home yours!
- Type:
- Land
- Sq.Ft.:
- n/a
- Status:
- Active
- Beds:
- n/a
- Lot size:
- 2.43 Acres
- Baths:
- MLS#:
- 5071136
- Subdivision:
- Chagrin Falls
ADDITIONAL INFORMATION
Fantastic opportunity to build a stunning home overlooking the valley in the Village of Chagrin Falls. There are driveway and utility easements on the edges of these lots. Information available through realtor.
- Type:
- Single Family
- Sq.Ft.:
- 2,047
- Status:
- Active
- Beds:
- 3
- Lot size:
- 0.31 Acres
- Year built:
- 1955
- Baths:
- 3.00
- MLS#:
- 5069802
- Subdivision:
- Chagrin Heights
ADDITIONAL INFORMATION
Completely remodeled to perfection, this charming Chagrin Falls residence is a true gem! Step inside to discover modern elegance blended seamlessly with classic charm. The first-floor master suite offers unparalleled convenience, while the expansive back deck provides a tranquil outdoor oasis. Nestled in a prime location, close to amenities and surrounded by the scenic beauty of Chagrin Falls. Don't miss your chance to call this meticulously renovated home your own!
$1,055,000
4470 Lander Road Orange, OH 44022
Open House:
Saturday, 11/16 10:00-11:00AM
- Type:
- Single Family
- Sq.Ft.:
- 3,108
- Status:
- Active
- Beds:
- 4
- Lot size:
- 1 Acres
- Year built:
- 2024
- Baths:
- 4.00
- MLS#:
- 5070202
- Subdivision:
- Jackson
ADDITIONAL INFORMATION
BE ONE OF THE FIRST TO TOUR THIS STUNNING CUSTOM LUXURY NEW BUILD TODAY! Turnaround concrete driveway to be complete before closing. Welcome to this remarkable design presented to you by Dommus Construction located in the heart of Orange Village. A true gem and one of a kind property, this newly built home demonstrates a class in design and architecture, and is going to impress. Featuring a two story foyer and two story vaulted great room, custom high end hardwood floors throughout, modern open concept, first floor primary, and sits on 1 full acre in the Orange School District, this brand new construction home is custom luxury at its finest. The builders' progress is moving quick so act now as you can still select some of the final finishes! The exterior features Volterra Niveo Casa Di Sassi stone, designed to resemble the classic look of European style stone from the “old world.” This style is timeless and a historically classic appearance. Homes specs include 3,484 SF, 4 bedrooms, 3.5 bathrooms, 1st floor primary, 2 car garage with an option for a 4 car garage, 2,500 SF basement with 9 ft ceilings. Other interior features include custom luxury porcelain tile bathrooms, quartz countertops, open floor plan, first floor primary with ensuite bathroom, dining room featuring coffered ceilings and custom paneling, chefs kitchen with open layout open to great room, extended sun/living room, covered patio, and more. Conveniently located minutes from Pinecrest shopping mall, Eton shopping center, metro parks, and more. Contact the list agent for immediate details and a private showing and walk through today. Call the list agent for details and for your private tour today! Don’t miss your chance today!
$345,000
4569 Lander Road Orange, OH 44022
- Type:
- Single Family
- Sq.Ft.:
- 1,290
- Status:
- Active
- Beds:
- 2
- Lot size:
- 1.79 Acres
- Year built:
- 1940
- Baths:
- 2.00
- MLS#:
- 5068250
- Subdivision:
- Jackson-Landers
ADDITIONAL INFORMATION
This charming Cape Cod home offers the perfect combination of comfort, style, and natural beauty. Remodeled to offer modern comforts while preserving its classic rich character while nestled on almost two acres of wooded land, the property provides a peaceful and private retreat. The exterior features a classic Cape Cod design with a side gabled roof, dormers, and a welcoming front porch. Inside, you'll find a bright and open living space with beautifully preserved original hardwood floors and three cozy fireplaces, creating a warm and inviting atmosphere. The updated kitchen boasts modern appliances and plenty of counter space for meal prep, cooking, and entertaining. Upstairs, you'll discover two generously sized bedrooms, each with ample closet space. A full bathroom with a modern vanity and shower completes the second floor. One of the highlights of this home is the screened-in porch, which offers a tranquil outdoor space to relax and enjoy the natural beauty of the surrounding woods. Imagine sipping your morning coffee or enjoying an evening cocktail on this peaceful deck. The almost two-acre wooded lot provides plenty of opportunities for outdoor activities, such as hiking, gardening, or simply enjoying the peace and quiet of nature. Located in the quaint Orange Village in close proximity to great shopping and dining and the award winning Orange School District. And don't forget the many updates: new windows and siding 2011, new asphalt driveway 2011 along with regular seal coating, concrete apron 2023, new septic system installed 2013, new garage floor and door 2015, attic insulation 2015, screened in porch remodel 2015 and new front steps and walkway 2016. The roof received a complete tear off and replacement in 2023 along with the installation of 2 new skylights in the sunroom. This property is not to be missed, is move in ready and waiting for your offers!
- Type:
- Land
- Sq.Ft.:
- n/a
- Status:
- Active
- Beds:
- n/a
- Lot size:
- 0.31 Acres
- Baths:
- MLS#:
- 5069157
- Subdivision:
- Chagrin Heights
ADDITIONAL INFORMATION
Rare to Find - Buildable Lot in Chagrin Falls School District - Russell Township - Geauga County (no RITA)! You can select your own builder and design your own dream home - within the Russell Township guidelines. City sewer lines in place. Unground gas and electric to the lots. Wells will need to be dug with the build. Plat map in supplements. Contact listing agents Jessica or Susan for more details.
- Type:
- Land
- Sq.Ft.:
- n/a
- Status:
- Active
- Beds:
- n/a
- Lot size:
- 0.31 Acres
- Baths:
- MLS#:
- 5069156
- Subdivision:
- Chagrin Heights
ADDITIONAL INFORMATION
Rare to Find - Buildable Lot in Chagrin Falls School District - Russell Township - Geauga County (no RITA)! You can select your own builder and design your own dream home - within the Russell Township guidelines. City sewer lines in place. Unground gas and electric to the lots. Wells will need to be dug with the build. Plat map in supplements. Contact listing agents Jessica or Susan for more details.
- Type:
- Land
- Sq.Ft.:
- n/a
- Status:
- Active
- Beds:
- n/a
- Lot size:
- 0.31 Acres
- Baths:
- MLS#:
- 5069154
- Subdivision:
- Chagrin Heights
ADDITIONAL INFORMATION
Rare to Find - Buildable Lot in Chagrin Falls School District - Russell Township - Geauga County (no RITA)! You can select your own builder and design your own dream home - within the Russell Township guidelines. City sewer lines in place. Unground gas and electric to the lots. Wells will need to be dug with the build. Plat map in supplements. Contact listing agents Jessica or Susan for more details.
- Type:
- Land
- Sq.Ft.:
- n/a
- Status:
- Active
- Beds:
- n/a
- Lot size:
- 0.31 Acres
- Baths:
- MLS#:
- 5069151
- Subdivision:
- Chagrin Heights
ADDITIONAL INFORMATION
Rare to Find - Buildable Lot in Chagrin Falls School District - Russell Township - Geauga County (no RITA)! You can select your own builder and design your own dream home - within the Russell Township guidelines. City sewer lines in place. Unground gas and electric to the lots. Wells will need to be dug with the build. Plat map in supplements. Contact listing agents Jessica or Susan for more details.
$1,295,000
1572 Bell Road Chagrin Falls, OH 44022
- Type:
- Single Family
- Sq.Ft.:
- 5,752
- Status:
- Active
- Beds:
- 4
- Lot size:
- 2.5 Acres
- Year built:
- 1870
- Baths:
- 6.00
- MLS#:
- 5065067
- Subdivision:
- Smith Family Bell Road Tr 3
ADDITIONAL INFORMATION
From the moment you walk into this completely remodeled 1870s farmhouse, you will know you're home. No detail was overlooked in this 4-bedroom, 6-bathroom masterpiece spanning 5,752 square feet. Nestled on 2.5 picturesque acres, the home provides plenty of space to enjoy indoor and outdoor living with a completely redesigned layout, a modern, high-end kitchen, and an oversized 3-car garage. Every surface throughout the home has been replaced with durable, high-quality materials including 8-inch wide plank white oak floors, high-end wool carpet, quartz counters and backsplash, a Wolf Range and designer light fixtures. French doors in the kitchen open out to a brand new Trex deck and patio, all overlooking a serene backyard that feels worlds away from the cares of the city. With meticulous attention to detail and a fresh, modern aesthetic, this home is ready to provide years of comfort and style. Experience the perfect balance of classic allure and contemporary comfort in this truly exceptional residence.
$3,250,000
103 Partridge Lane Hunting Valley, OH 44022
- Type:
- Single Family
- Sq.Ft.:
- 10,599
- Status:
- Active
- Beds:
- 5
- Lot size:
- 5.42 Acres
- Year built:
- 1995
- Baths:
- 7.00
- MLS#:
- 5050545
- Subdivision:
- Arrowhead Farm
ADDITIONAL INFORMATION
This spectacular Hunting Valley property has 5.42 acres of serenity and paradise with a gorgeous pond, flat greenspace off the large bluestone patio and is perfect for entertaining family and friends. Although built in 1995 it was completely renovated in 2006. The renovation was designed by well known architect John Brown and contracted by Gary Spaeth of ManorBrook Homes. In 2019, another renovation included a completely new kitchen, new powder room and new floors throughout. In 2023, another renovation included transforming two bathrooms on the second level and new carpet throughout the upstairs. Special features of the home include: private first floor primary suite with separate walk-in closets and toilets, large jacuzzi tub and walk-in tiled shower; amazing gourmet kitchen with large center island; a walk in pantry plus a butler's pantry with refrigerator and wine cooler; a wet bar with an under-counter refrigerator and freezer; year round porch overlooking the private backyard; outdoor built-in grill area; two private offices; media room; large loft area on the second floor; additional workspace; both first level and second level laundry rooms; extensive finished lower level with walk out featuring wet bar, game room, recreation room, gym and spacious guest suite, extra storage spaces throughout. A very special property you and your family would love to call home.
$1,375,000
44001 Falls Road Hunting Valley, OH 44022
- Type:
- Single Family
- Sq.Ft.:
- 3,773
- Status:
- Active
- Beds:
- 3
- Lot size:
- 5.59 Acres
- Year built:
- 1925
- Baths:
- 4.00
- MLS#:
- 5060978
- Subdivision:
- Chestnut Hill
ADDITIONAL INFORMATION
Built in 1925 as part of a grand Hunting Valley estate, this uniquely charming home has been reimagined by its present owners. Spaces now have wonderful flow, an updated vibe and amazing attention to fine detail befitting the home's historic lineage. The fully renovated eat-in kitchen is a visual dream, with custom white cabinetry and stainless appliances. From all the kitchen windows enjoys amazing views of the rebuilt stone patio and sweeping landscaping which leads to Griswold Creek. To add to the ease of living, a well planned mudroom and laundry room were added to the first floor. The vintage living room and expansive dining room remind you of the home's history. A cozy den with a bay window finishes the first floor. The owners' suite was enlarged and totally re-done, now incorporating half of the second floor. The feel is lavish and serene with a touch of glam. The private full bath enjoys a beautiful soaking tub, custom built double vanity, steam shower and heated floor. Large walk-in closets and an in-suite home office area complete the primary suite. In a separate wing of the second floor, two generous bedrooms share an updated full bath. In the lower level there is a carpeted rec room, an area for exercise equipment and a second kitchen plus terrific storage. The barn on the property has been reinvigorated with a new roof, lighting, a concrete floor and entry pad. It's an ideal workshop, hobby space or place to store all your "toys". Walk to Polo Field. Enjoy the creek!! Orange School District. Close to Chagrin Falls. Three car attached garage. City water (2020). Gas heat (2020). All windows replaced (2014 and 2020) except two leaded originals. Amazing updates executed by top architects and contractors.
- Type:
- Single Family
- Sq.Ft.:
- n/a
- Status:
- Active
- Beds:
- 2
- Lot size:
- 0.34 Acres
- Year built:
- 1940
- Baths:
- 2.00
- MLS#:
- 5061397
- Subdivision:
- Chagrin Heights
ADDITIONAL INFORMATION
This home has been in one family for over 50 years. Fabulous location...So much potential. Roof is 10 years old...Mold has been remediated in addition room...Seller just had a Home Inspection and I have added the Report in the Supplements.
- Type:
- Land
- Sq.Ft.:
- n/a
- Status:
- Active
- Beds:
- n/a
- Lot size:
- 0.34 Acres
- Baths:
- MLS#:
- 5061379
- Subdivision:
- Chagrin Heights
ADDITIONAL INFORMATION
Rare buildable lot. Geauga County, Chagrin Falls Schools. Lot consolidation is complete & new parcel # & street address will be assigned. Build your Dream Home.

The data relating to real estate for sale on this website comes in part from the Internet Data Exchange program of Yes MLS. Real estate listings held by brokerage firms other than the owner of this site are marked with the Internet Data Exchange logo and detailed information about them includes the name of the listing broker(s). IDX information is provided exclusively for consumers' personal, non-commercial use and may not be used for any purpose other than to identify prospective properties consumers may be interested in purchasing. Information deemed reliable but not guaranteed. Copyright © 2024 Yes MLS. All rights reserved.
