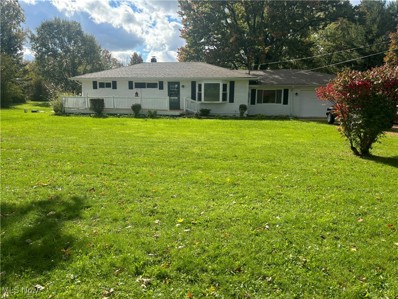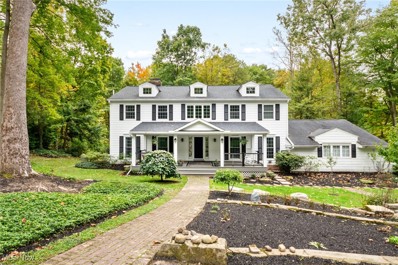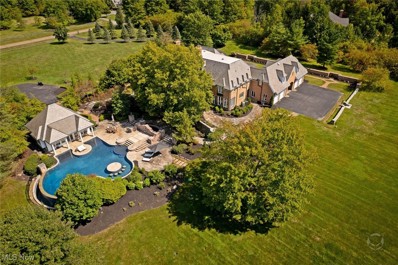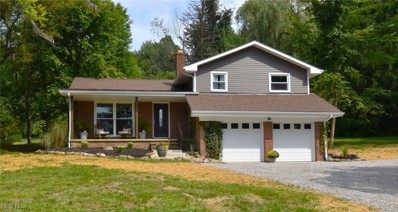Novelty OH Homes for Rent
The median home value in Novelty, OH is $450,000.
This is
higher than
the county median home value of $318,400.
The national median home value is $338,100.
The average price of homes sold in Novelty, OH is $450,000.
Approximately 76.92% of Novelty homes are owned,
compared to 20.83% rented, while
2.25% are vacant.
Novelty real estate listings include condos, townhomes, and single family homes for sale.
Commercial properties are also available.
If you see a property you’re interested in, contact a Novelty real estate agent to arrange a tour today!
- Type:
- Single Family
- Sq.Ft.:
- 2,604
- Status:
- Active
- Beds:
- 3
- Lot size:
- 2.26 Acres
- Year built:
- 1957
- Baths:
- 2.00
- MLS#:
- 5078231
- Subdivision:
- Fairmount Acres Allot #2
ADDITIONAL INFORMATION
Lovely Ranch On Over 2 Acres. Great Yard. Yard Goes To Pine Tree Approximately & Goes Behind the Fenced Yard With Large Wood Deck. Also A Large Deck On Front Of Home. The Kitchen Is Huge. Loads Of Cabinets, Granite Countertops, All Stainless Appliances. Step-Down Dining Room With Eating Bar, Sky Light. Leads to Deck and Backyard. Nice Updated Bath. Family Room Could be 4th Bedroom. With 1/2 Bath. Nice Closet. All In A Beautiful Area Close To Chardon & Gates Mills.
- Type:
- Single Family
- Sq.Ft.:
- 4,800
- Status:
- Active
- Beds:
- 3
- Lot size:
- 1.5 Acres
- Year built:
- 1969
- Baths:
- 4.00
- MLS#:
- 5067059
ADDITIONAL INFORMATION
Truly a luxurious home nestled in a picturesque resort-like setting in beautiful Hillbrook, a glorious area of winding roads, lush forests and ravines! Enjoy the views at the cul-de-sac's end overlooking a breathtaking wooded ravine and 50 acre attached conservatory. The front porch, pond and back deck make it easy; the privacy and birdwatching is unmatched. The kitchen is a professionally designed chef's kitchen. The custom drawers and cabinets are thoughtfully outfitted with every imaginable convenience, from a stand mixer lift, to toekick storage, to pull out tray and pots and pans storage. High end appliances include a 48" Professional Wolf range with double ovens and 48" Subzero fridge/freezer and Bosch dishwasher. The spacious layout is perfect for cooking and entertaining. The kitchen is open to the bar area, breakfast room and the family room with brick wall fireplace, floor to ceiling windows (those views!) and beautiful custom wainscoting. The two story entry has marble floors and an open spindled staircase. The exquisite formal dining room and living room with fireplace are off the main entry. A laundry room and powder room complete the first floor. The second floor has 3 surprisingly large bedrooms and two full baths. The master suite makes an impression with an additional room, which can serve as an office, nursery or 4th bedroom; large walk in closet with some cool unique features; and yet ... the master bath! Wow! Large tile shower, double sinks, soaking tub (with a view!) and heated tile floors! The walk out lower level has a great family/game room, a large pool room, workshop and lots of surprises. The home has new windows, HVAC, front porch. and fireplaces with remote control gas logs. The gardens are an oasis of a pond, mature perennial gardens and flowering trees. Enjoy the three car garage with fridge and hot and cold water. This home is a lovely experience. West Geauga schools are rated with 5 stars and Top Honors for their 2024 Report Card.
$4,150,000
7325 Calley Lane Novelty, OH 44072
- Type:
- Single Family
- Sq.Ft.:
- n/a
- Status:
- Active
- Beds:
- 4
- Lot size:
- 5 Acres
- Year built:
- 1992
- Baths:
- 10.00
- MLS#:
- 5073935
- Subdivision:
- County Line Meadows
ADDITIONAL INFORMATION
This home is truly extraordinary, and one of the most prestigious and magnificent homes we’ve seen. Completely renovated with the highest quality materials, every detail has been carefully considered. The open layout and modern design make it perfect for comfortable living and entertaining. An additional five acres are also available for purchase, offering even more potential for those looking to expand or simply enjoy more space. It’s a rare find that combines luxury, style, quality, and opportunity.
$349,900
9552 Kinsman Road Novelty, OH 44072
- Type:
- Single Family
- Sq.Ft.:
- 1,400
- Status:
- Active
- Beds:
- 3
- Lot size:
- 1.5 Acres
- Year built:
- 1965
- Baths:
- 2.00
- MLS#:
- 5062880
ADDITIONAL INFORMATION
Absolutely beautiful 3 bed 2 full bath split with finished basement on a 1.5-acre lot. Everything was completely updated throughout this home. The stunning kitchen features Classic-timeless white cabinetry with gorgeous Quartz countertops, Stainless appliances, fresh paint, new luxury vinyl floors, and all new fixtures. The improvements continue through the rest of the house. All rooms are freshly painted, New windows and doors, new carpet, and flooring everywhere. The furnace, Air conditioning including all new ductwork were replaced. New hot water tank. This home is light and bright with an open floor plan. Both of the full baths were completely gutted and remodeled New cabinetry, sinks, floors, and toilets. Basement waterproofed! Nothing to do but move your furniture in and Love your life!

The data relating to real estate for sale on this website comes in part from the Internet Data Exchange program of Yes MLS. Real estate listings held by brokerage firms other than the owner of this site are marked with the Internet Data Exchange logo and detailed information about them includes the name of the listing broker(s). IDX information is provided exclusively for consumers' personal, non-commercial use and may not be used for any purpose other than to identify prospective properties consumers may be interested in purchasing. Information deemed reliable but not guaranteed. Copyright © 2024 Yes MLS. All rights reserved.



