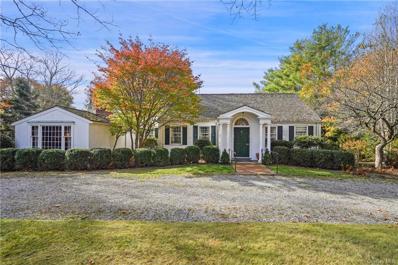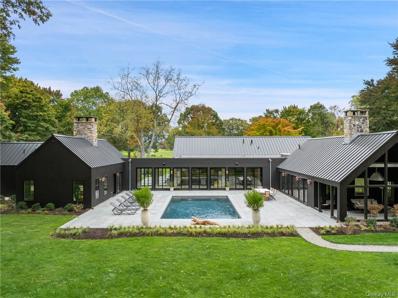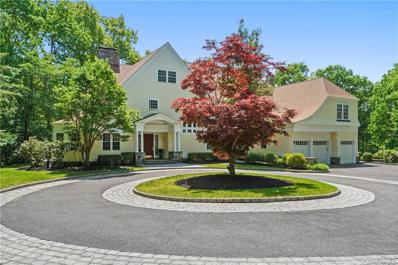Waccabuc NY Homes for Rent
The median home value in Waccabuc, NY is $2,928,750.
This is
higher than
the county median home value of $691,600.
The national median home value is $338,100.
The average price of homes sold in Waccabuc, NY is $2,928,750.
Approximately 78.32% of Waccabuc homes are owned,
compared to 0% rented, while
21.68% are vacant.
Waccabuc real estate listings include condos, townhomes, and single family homes for sale.
Commercial properties are also available.
If you see a property you’re interested in, contact a Waccabuc real estate agent to arrange a tour today!
$1,495,000
48 Mead St Waccabuc, NY 10597
- Type:
- Single Family
- Sq.Ft.:
- 2,800
- Status:
- Active
- Beds:
- 3
- Lot size:
- 4.02 Acres
- Year built:
- 1945
- Baths:
- 3.00
- MLS#:
- H6329151
ADDITIONAL INFORMATION
Pastoral Setting. In one of Waccabuc's finest estate areas, four spectacular acres with scenic open meadowlands. Breathtaking setting with fine trees, specimen shrubs and level lawns. Circular drive to charming Country House imbued with character. Beautiful Living Room with random-width hardwood floor and fireplace. Library, finished in rich mahogany, with fireplace and ceiling beams. Formal Dining Room. Country Kitchen open to sun-filled Family Room with fireplace. Three Bedrooms include a First Floor Primary Suite with Dressing Room and Bath. Spacious rear terrace perfect for outdoor entertaining. Separate Guest Cottage with Bath. Potential horse property with Two-Stall Barn and several fenced paddocks. Conveniently located with easy access to town park, schools, shopping and commuting arteries.
$5,950,000
76 E Ridge Rd Waccabuc, NY 10597
- Type:
- Single Family
- Sq.Ft.:
- 6,211
- Status:
- Active
- Beds:
- 6
- Lot size:
- 3.69 Acres
- Year built:
- 2024
- Baths:
- 8.00
- MLS#:
- H6330689
ADDITIONAL INFORMATION
EAST WINDS. Set in the middle of lush, level lawns, 76 East Ridge Road offers an interesting juxtaposition with its dramatic Scandinavian architecture. Monochromatic structure defined by simplicity & clean lines designed by James Duncan Design, a nationally renowned design company. Warm, contemporary interior with the right balance of minimalism. Carefully crafted spaces with thoughtful center lines. Selected marbles, top tier white oak floors, oversize metal windows and doors. 5,550 square feet with an open floorplan for elegant entertaining and comfortable everyday living. Private Primary Suite with Sitting Room, Dressing Room and spa Bath. Four additional Bedrooms with en suite baths. Private Swimming Pool. Charming One-Bedroom Guest Cottage. Almost four, peaceful acres adjoining the 97-acre Old Field Preserve. Gorgeous grounds with level lawns and beautiful plantings overlooking the Waccabuc Country Club golf course. Top estate area with deeded rights to the lake.
$2,450,000
6 Rock Shelter Rd Waccabuc, NY 10597
- Type:
- Single Family
- Sq.Ft.:
- 6,592
- Status:
- Active
- Beds:
- 5
- Lot size:
- 4.04 Acres
- Year built:
- 1999
- Baths:
- 7.00
- MLS#:
- H6277040
ADDITIONAL INFORMATION
When holiday season rolls around, the most outstanding luxury country homes outclass all others by creating inviting settings where family and friends always want to gather. Look no further than this incomparable shingle-style Colonial in Waccabuc as a favorite destination for every occasion from Thanksgiving to Valentine's Day. Set on quiet coveted Rock Shelter Road, the 6,592 SF move-in-ready estate is gated and nestled on 4 landscaped acres that's minutes from renowned restaurants, nature preserves, country clubs, and idyllic Lake Waccabuc. It's the quintessential sunlit sanctuary and entertainment mecca for both weekenders and under-the-radar full-timers. Blending classic details like crown molding, high ceilings and wide-plank floors with modern comforts like an elevator to all floors, flexible open plan living spaces accessible to outdoor terraces, ultra-chic powder rooms with Allen Roth fixtures, and an ample, esthetically closed-off mudroom. An amazing open-plan kitchen with Sub-Zero fridge, Viking oven and other top-line appliances boasts two center islands & a sun-lit breakfast area that flows into the great room and breezy sunporch. Primed for entertainment inside and out, both family room & kitchen open to a broad bluestone terrace stepping down to the pool w/spa, cabana and summer kitchen. The second-floor primary suite has a fireplace, large, fitted dressing closet & luxurious bath. Four additional bedrooms, one used as a private WFH office, and a sprawling gabled media/ playroom complete the second floor. The incredible 1500 SF lower level includes an outstanding recreation room/restaurant-quality full bar, play area, full gym, storage, and multiple flat screen TVs for guests to binge on football games or Netflix & Hulu. When the party spills outside, there's stunning landscaping, charming woodlands, and spacious level lawns perfect for tag football games or snowshoeing. Just 50 miles from Manhattan & minutes to MetroNorth and I-684. Additional Information: Amenities:Stall Shower,HeatingFuel:Oil Above Ground,ParkingFeatures:3 Car Attached, ConstructionDescription: Wood Siding,

Listings courtesy of One Key MLS as distributed by MLS GRID. Based on information submitted to the MLS GRID as of 11/13/2024. All data is obtained from various sources and may not have been verified by broker or MLS GRID. Supplied Open House Information is subject to change without notice. All information should be independently reviewed and verified for accuracy. Properties may or may not be listed by the office/agent presenting the information. Properties displayed may be listed or sold by various participants in the MLS. Per New York legal requirement, click here for the Standard Operating Procedures. Copyright 2024, OneKey MLS, Inc. All Rights Reserved.


