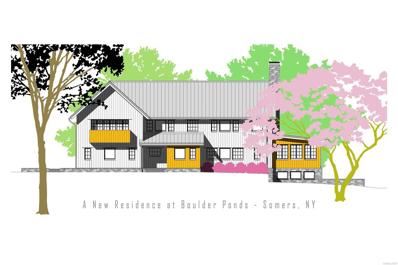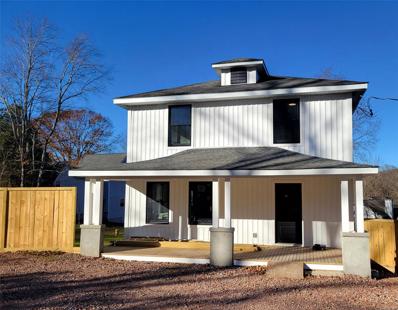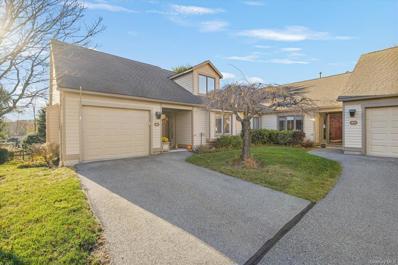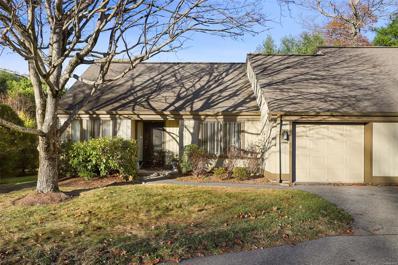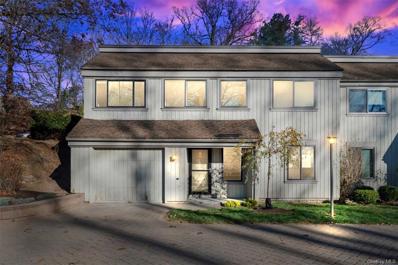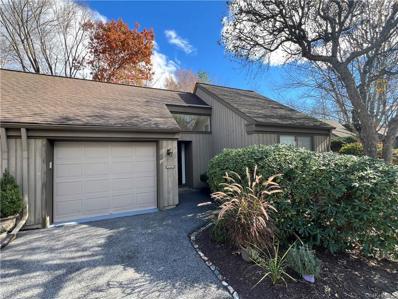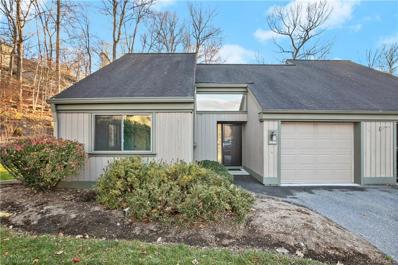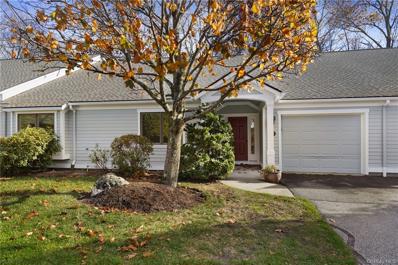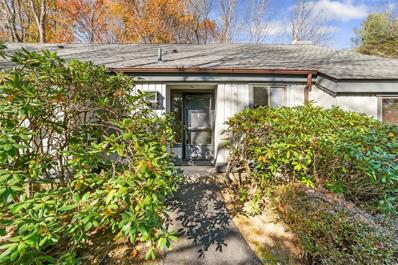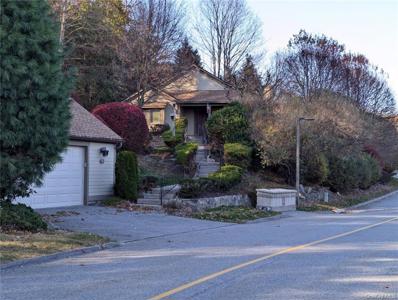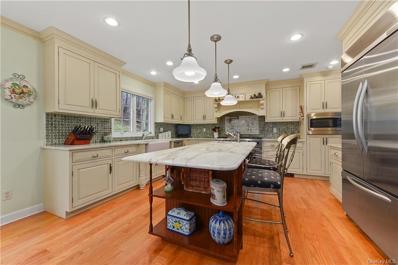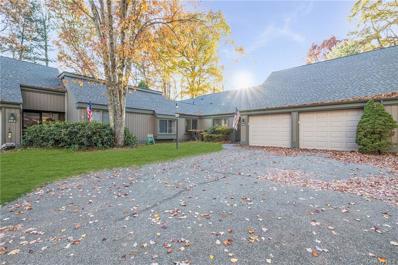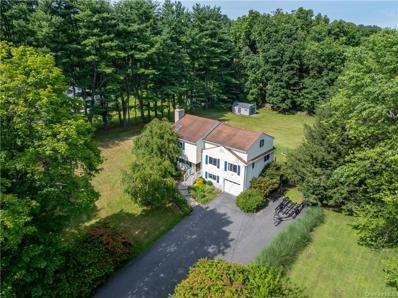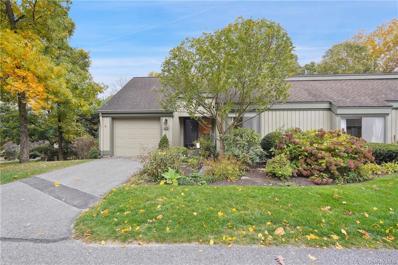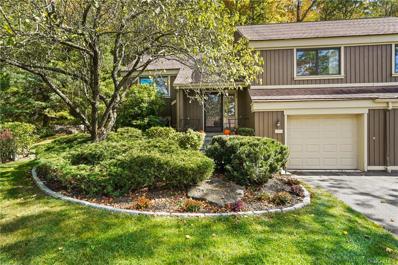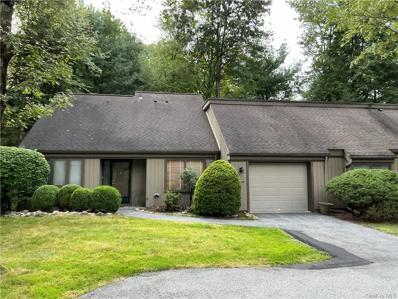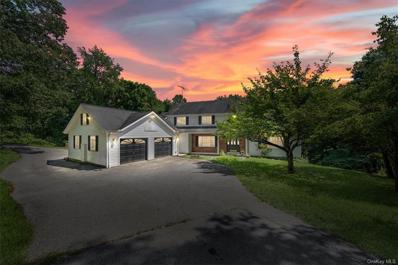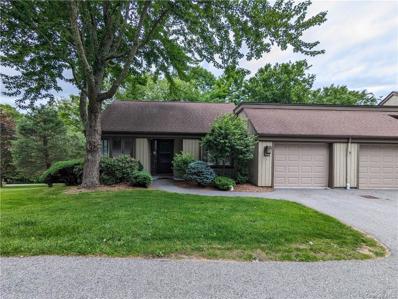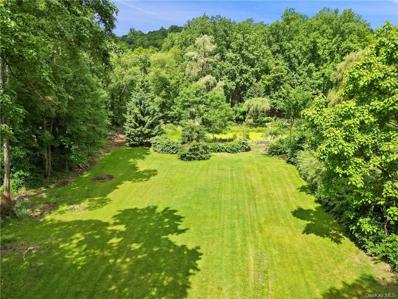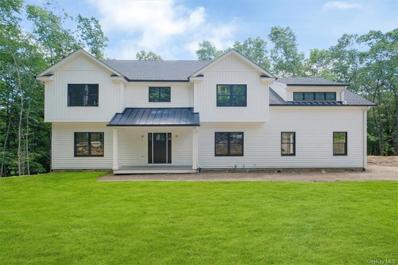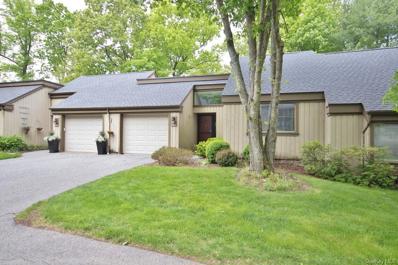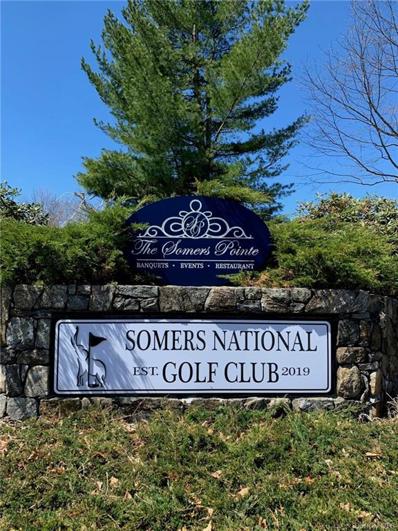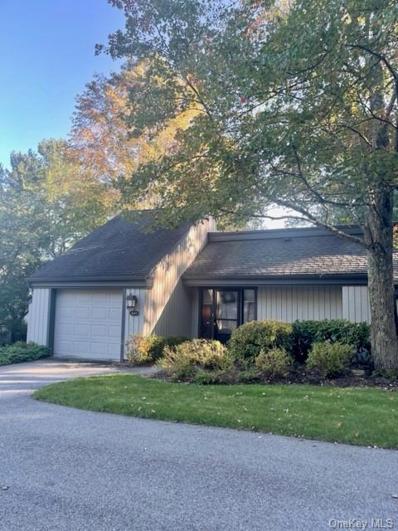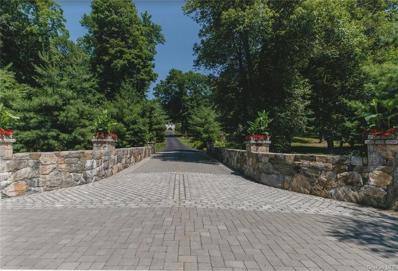Somers NY Homes for Rent
The median home value in Somers, NY is $649,500.
This is
lower than
the county median home value of $691,600.
The national median home value is $338,100.
The average price of homes sold in Somers, NY is $649,500.
Approximately 80.44% of Somers homes are owned,
compared to 12.55% rented, while
7.01% are vacant.
Somers real estate listings include condos, townhomes, and single family homes for sale.
Commercial properties are also available.
If you see a property you’re interested in, contact a Somers real estate agent to arrange a tour today!
$2,250,000
5 Boulder Pond Dr Somers, NY 10589
- Type:
- Single Family
- Sq.Ft.:
- 4,500
- Status:
- NEW LISTING
- Beds:
- 5
- Lot size:
- 1.62 Acres
- Year built:
- 2024
- Baths:
- 4.00
- MLS#:
- H6335472
ADDITIONAL INFORMATION
Discover the final opportunity at Boulder Ponds, an exclusive 4-lot subdivision in Somers, where the last available lot is ready for your dream home alongside three beautiful, distinctive new homes! This is your chance to own a stunning 5-bedroom, 3.5-bath contemporary residence, offering 4,500 sq ft of luxurious living space and an open floor plan. Secure this last lot and partner with a renowned builder to create your perfect custom home. (Photos shown are previously completed homes in Boulder Ponds, showcasing the exceptional craftsmanship and attention to detail you can expect) The original antique home on the lot will be removed to make way for your dream. Close to schools, shopping and fine dining and with a short 10-minute drive to Metro North and I-684, your commute time is only one hour to Manhattan. Appliances: Electric Water Heater InteriorFeatures: Open Floorplan,
$949,000
11 Brick Hill Rd Somers, NY 10589
- Type:
- Single Family
- Sq.Ft.:
- 2,500
- Status:
- Active
- Beds:
- 4
- Year built:
- 1947
- Baths:
- 4.00
- MLS#:
- H800594
ADDITIONAL INFORMATION
Rare opportunity to purchase two homes on the same property. Live in main house and rent out separate legal accessory cottage or use cottage for private office space, extended family or caregiver quarters. 900 Sqft cottage offers flexible options. Both main house and cottage have been completely renovated and remodeled, like new! Main house consists of 4 bedrooms and 3 1/2 baths, with finished walkout lower level. Bright & cheery cottage has 1 1/2 baths and laundry on 1st floor, center island kitchen, custom built shaker style kitchen cabinets, new appliances, walk out to private patio, a primary bedroom suite on 2nd floor, separate utilities, and ample parking for multiple vehicles. Main house features custom made kitchen cabinets w/granite/quartz countertops, all new stainless steel appliances, center island w/seating for 4, beautiful 4 inch wide oak floors throughout, stackable laundry closet on 2nd floor plus optional full size W&D hookups in lower level, all new electrical & plumbing throughout, shaker style interior doors and hardware, bathrooms w/porcelain tiled floors, ceramic subway tile tub & shower walls, new energy efficient windows, walk up attic for additional storage, new blacktopped driveway to cottage plus a stone circular driveway in front of main house. Both dwelling have new Bosch green energy home comfort heating and cooling systems and separate independent septic systems. Lower level bathroom as radiant heated floor. Wood deck to be built (12 x 16) on left side of main house off sliding glass door from kitchen. Located only minutes to all Somers School campuses. Appliances: Electric Water Heater BuildingAreaSource: Other, ConstructionDescription: Vinyl Siding,
- Type:
- Condo
- Sq.Ft.:
- 1,666
- Status:
- Active
- Beds:
- 2
- Lot size:
- 1.13 Acres
- Year built:
- 2004
- Baths:
- 3.00
- MLS#:
- H6335377
ADDITIONAL INFORMATION
Somers! Time to move into your Dream Home!!! Discover a Rare Gem in Heritage Hills! Presenting an Exquisitely Maintained, 2 Bedroom, 2.5 Bath Syracuse Model Condo with an Attached Garage and Prime End Unit Location! Embrace the Open Floor Plan, flooded with natural light through abundant windows, and enjoy the stunning views from the Large deck! This home features a Spacious Living Room complete with a Fireplace, Elegant Dining Room, and a Modern Kitchen with a Cozy Breakfast Nook and Stainless Steel Appliances. Experience the elegance of hardwood floors throughout the main living areas. The First Floor is home to a Primary Bedroom Suite with a Walk-In Closet and Beautiful Bathroom. Upstairs, a Fabulous Loft provides extra space, illuminated by Skylights and showcasing high ceilings, along with an Additional Bedroom and Full Bath. Indulge in the Exceptional Heritage Hills Amenities which include, Shuttle to Trains & Local Stores, Basketball Courts, Pickleball, Tennis Courts, Bocce Ball, Multiple Pools, an Exercise Room, Clubhouse, and Golf Course. Conveniently located near, Trains, Schools, Shops, Restaurants and the Local Gourmet Grocery Store, DeCicco's ! Time to make the move to enjoy the best time of your Life! Amenities: Dog Park, Parking, Pool, Recreation Facilities, Security, Snow Removal, ConstructionDescription: HardiPlank Type, InteriorFeatures: Open Floorplan,
- Type:
- Condo
- Sq.Ft.:
- 1,265
- Status:
- Active
- Beds:
- 2
- Year built:
- 1985
- Baths:
- 2.00
- MLS#:
- H6336193
ADDITIONAL INFORMATION
One level bright and sunny home with great floor plan. This no step Armonk model, is an end unit, and has 2 bedrooms and 2 full bathrooms. The spacious eat in kitchen has stainless-steel appliances and a door going directly into the attached one car garage. The large living room with fireplace has sliding doors to the private deck, and flows into the dining room. The primary bedroom features a walk-in closet and bathroom with new glass shower door. There is an additional bedroom with a double closet and a full hall bathroom with new glass shower doors. Located at the back of a quiet cul de sac in prime location. Updates include new engineered wood floors, water heater (2021), new glass shower doors, and new stainless-steel refrigerator and cooking range. Enjoy the Heritage Hills lifestyle: 18-hole Golf course,5 pools, tennis, pickleball, bocce, fitness club and classes, walking trails, playground, shuttle to train and shops. Appliances: Electric Range
- Type:
- Condo
- Sq.Ft.:
- 1,710
- Status:
- Active
- Beds:
- 2
- Year built:
- 1975
- Baths:
- 2.00
- MLS#:
- H6335293
ADDITIONAL INFORMATION
Welcome to your stunning new condo, a blend of modern elegance and comfort with gorgeous sunset views from your kitchen and dining room. This fully renovated 2 BR, 2 bath end-unit has an attached garage for your convenience. Step inside to discover an extra large room that could be a den/BR/playroom or office. Your kitchen has been completely transformed with luxury quartz countertops that extend seamlessly to the backsplash, with new solid wood shaker cabinets that extend to the ceiling. The living area is bathed in natural light from brand new Anderson windows & oversized sliding doors out to a lovely patio, perfect for outdoor relaxation. The condo has with a new heat pump & A/C. There are custom fully renovated baths ensuring an inviting atmosphere throughout. New dimming recessed lighting throughout the home & under-cabinet lighting has been added. All ceilings replaced with new duct work/heat/AC installed. 24-hour security & EMS. Shuttle to RR/shops.. Don't miss out on this exceptional property! Appliances: Electric Water Heater Amenities: Landscaping, Pool, Recreation Facilities, Security, Snow Removal, HoaFeeIncludes: Pool Maintenance, Amenities: Playground, FoundationDetails: Concrete Perimeter, InteriorFeatures: Open Floorplan, Recessed Lighting, Storage,
- Type:
- Condo
- Sq.Ft.:
- 964
- Status:
- Active
- Beds:
- 1
- Lot size:
- 0.69 Acres
- Year built:
- 1983
- Baths:
- 2.00
- MLS#:
- H6332425
ADDITIONAL INFORMATION
This desirable Guilford model condo is an end unit with a one-car garage located in the wonderful Heritage Hills community. There is a bright & sunny open floor plan offering a combination living room/dining room for easy living & entertaining. The living room has a fireplace & sliders to a large deck. The eat-in kitchen also has deck access for effortless outdoor dining with lovely views. The laundry closet is also located here. Upstairs, the nice-sized primary bedroom suite has a full bath & walk-in closet. There is a half bath for guests in the entry hall. This unit has a one-car garage & central A/C. The mailbox & trash bins are located right nearby. The complex boasts a full catalog of amenities including outdoor pools, tennis courts, fitness center, playgrounds, a club house with a schedule of activities, restaurant, golf course & a shuttle bus. Easy access to DeCicco & Sons & other nearby shops & restaurants. Come & see this lovely home & all that Heritage Hills has to offer! Appliances: Electric Water Heater
- Type:
- Condo
- Sq.Ft.:
- 967
- Status:
- Active
- Beds:
- 1
- Year built:
- 1985
- Baths:
- 2.00
- MLS#:
- H6336308
ADDITIONAL INFORMATION
Immaculate One Level Guilford Unit in sought after Heritage Hills. This END unit has been well maintained and is move in ready! Enjoy the ease of one level living with attached garage! Spacious Floor Plan offers Large Dining Area and Living Room with wood burning fireplace and sliders to private Patio, Eat in Kitchen with another set of sliders to Patio. Primary Bedroom offers Walk in Closet and En Suite Bathroom. The rear patio provides wonderful privacy. Enjoy the unparalleled amenities Heritage Hills has to offer including Pools, Tennis, Workout facility, Clubs, Golf(additional fees) and MORE! All this yet convenient to shopping, restaurants, train stations and I-684! Additional Information: ParkingFeatures:1 Car Attached, Appliances: Electric Water Heater ConstructionDescription: Wood Siding,
- Type:
- Condo
- Sq.Ft.:
- 1,525
- Status:
- Active
- Beds:
- 2
- Lot size:
- 0.01 Acres
- Year built:
- 1998
- Baths:
- 2.00
- MLS#:
- H6330675
ADDITIONAL INFORMATION
Desirable one-level Stratford model located in a nice setting on a quiet cul-de-sac. Step into this two-bedroom, two-bath, one-level Stratford condo, decorated to feel like a cozy country store! This charming home with gas heat, offers a welcoming layout with modern amenities. Hot water heater (2020). The spacious primary bedroom boasts brand-new wall-to-wall carpet, a large walk-in closet, and an en-suite bathroom with double vanity sinks, a walk-in shower, and a luxurious soaking tub. The second bedroom, with new carpet, is currently used as a den, offering flexibility for various lifestyle needs. A conveniently located hall bath adds extra comfort for guests. The formal living room and dining room area features engineered wood floors and a cozy wood-burning fireplace, ideal for relaxing on cooler evenings. In the eat-in kitchen, you'll find Shaker Maple cabinets that add a warm touch to this inviting space. The back deck provides beautiful views of the woods and seasonal views of the golf course perfect for unwinding or entertaining. Plus, you're just a short walk from the community pool, making it easy to enjoy a refreshing swim. This unique home combines rustic charm with modern comfort, all in a desirable location! HOA of $655.12 = Condo 27 fee $471.97 + Society fee $183.15. As per management: Assessment 1 - Roofs 1/01/23-12/31/25 - $217.17 per month. Assessment 2 - Rejuvenation 07/01/23 - 06/30/27 - $211.67 per month. Buyers to pay a one-time non-refundable Society fee of $1500 at closing. Taxes without Basic STAR exemption of $1586.49. Condo is being sold as is. Enjoy the Heritage Hills lifestyle: 5 pools, tennis, pickleball, Fitness Center, activity center, 24-hour security with EMS, shuttle to train and shops, and much more. Con Ed (for gas heat) $124 (October), $34 (September). NYSEG (electric) $103 (October), $176 (September). Electric is highest in summer (maybe $250/July). ConEd is highest in winter (January, maybe $300) Appliances: Electric Water Heater Amenities: Playground, ConstructionDescription: HardiPlank Type, Flooring: Carpet, Wood, InteriorFeatures: Recessed Lighting,
- Type:
- Condo
- Sq.Ft.:
- 955
- Status:
- Active
- Beds:
- 1
- Year built:
- 1980
- Baths:
- 1.00
- MLS#:
- H6335241
ADDITIONAL INFORMATION
AO 11/13 Contract Out BEST AND FINAL OFFER DUE BY WEDNESDAY 11/13 NOON. Discover easygoing condo living in the highly desirable Heritage Hills community. Bright and welcoming, this home is surrounded by lush greenery and includes a private patio, giving you a peaceful retreat just minutes from everything you need. Enjoy fantastic amenities, including five pools, seven tennis courts, an activity center with numerous clubs, a cutting-edge fitness center with classes, and more. Golf memberships are available on-site, complete with a restaurant that welcomes everyone. Conveniently located with jitney service to the Metro North train, quick access to Route 684, and nearby restaurants and shopping. Plus, benefit from low taxes just $1,755.75 annually after the Basic Star deduction. Enjoy affordable, well-rounded living! Appliances: Electric Water Heater
$735,000
723 Heritage Hls Somers, NY 10589
- Type:
- Condo
- Sq.Ft.:
- 1,392
- Status:
- Active
- Beds:
- 2
- Lot size:
- 1 Acres
- Year built:
- 1996
- Baths:
- 2.00
- MLS#:
- H6335108
- Subdivision:
- Heritage Hills
ADDITIONAL INFORMATION
Well maintained Free Standing private 2 bedroom 2 bath Dartmouth model condo in Heritage Hills with a 2 car detached garage with a large loft above for ample storage. Charming Front porch has water views and sits high above. Efficient Borsch heat pump 2022, new hot water heater 2023, whole house surge protector, smart thermostat, top of line Insulated vinyl garage door with built in back up battery garage door opener. Security and fire alarm system ready. Large deck in the back for enjoying nature and party gatherings. Plenty of windows to bring in the natural sunlight and great open floor plan with pocket doors. Enjoy the many amenities of Heritage Hills with clubhouse, state of the art Gym, tennis, pickleball, bocce, golf, shuttle to train and many other club activities. Close to Decicco groceries, shops, restaurants, banks, schools and many more. Make this your home in Heritage Hills Somers.
$899,000
48 Wilner Rd Somers, NY 10589
- Type:
- Single Family
- Sq.Ft.:
- 3,534
- Status:
- Active
- Beds:
- 4
- Lot size:
- 1.02 Acres
- Year built:
- 1977
- Baths:
- 4.00
- MLS#:
- H6334527
ADDITIONAL INFORMATION
Welcome to 48 Wilner Rd, Custom renovated home perched on an acre of property with glorious sunset views. This immaculately maintained home is open & spacious with an endless flow for entertaining. This home showcases a magnificent gourmet eat in kitchen with custom cabinets, center island ,natural Calcutta Stone counter tops & commercial grade appliances including a 48"gas Viking Stove. Family room features custom built in cabinets, gleaming hardwood floors, wood fireplace & two sliders to patio for easy outdoor entertaining. Other main floor features include tiled two story entry, formal living room & dining room with crown molding and lots of natural sunlight, renovated powder room, laundry and bedroom suite w full bath, two additional bedrooms & full hall bath. The luxurious & romantic primary bedroom suite boasts vaulted ceilings, fireplace, walk in closet, marble bath w steam shower, double vanity & whirlpool tub. Close to schools & Park, less then 4 miles to Metro North. Taxes do not include Star savings $1586.49 Additional Information: HeatingFuel:Oil Above Ground,ParkingFeatures:2 Car Attached, ConstructionDescription: HardiPlank Type,
- Type:
- Condo
- Sq.Ft.:
- 1,793
- Status:
- Active
- Beds:
- 3
- Year built:
- 1983
- Baths:
- 2.00
- MLS#:
- H6334607
- Subdivision:
- Heritage Hills
ADDITIONAL INFORMATION
This spacious one level condominium features a sunlit open floorplan with three bedrooms, two bathrooms, hardwood floors, a cozy wood-burning fireplace, walls of windows, a designated home office/den, a walk-in cedar closet, and a spacious two car garage. Enjoy an expansive deck off the main living area and a private deck off the primary suite. Nestled in a quiet location with seasonal golf course views. Come enjoy all that Heritage Hills has to offer.....tennis, pickleball, bocce, state-of-the art gym, pools, & activities galore!
$779,000
8 Somerset Dr Somers, NY 10589
- Type:
- Single Family
- Sq.Ft.:
- 2,000
- Status:
- Active
- Beds:
- 4
- Lot size:
- 1.03 Acres
- Year built:
- 1959
- Baths:
- 4.00
- MLS#:
- H6334831
ADDITIONAL INFORMATION
From soccer games and Super Bowl parties to hot tub get togethers, this is the place to be! You will enjoy every day fun and entertain easily in this renovated & updated Colonial/Split. Offering all the bells & whistles and sitting on a stunning, park-like acre with beautiful landscaping, expansive lawn and total privacy. Probably the best location in Somers to be able to walk to school, town, recreation - great neighborhood and super convenient to all. This home lives like a 4+ bedroom and features everything you could want and so much more - whole house automatic generator, Central Air, Wood Floors, Updated Kitchen (taken down to stud and rebuilt fully) with gorgeous slow-close cabinets and quartz counters, updated bathrooms, Solid wood doors, fireplace, stone patio, deck & heated deck pool, hot tub, fully alarmed. huge unfinished (but usable) basement area, flexible space for multi-generational living. The expansive Primary Suite offers the walk-in-closet/dressing room of one's dreams with room for total organization plus expandable space into the walk-in attic and sliders to the "looking out over my gorgeous property" balcony. Enjoy the ultimate suburban retreat! Taxes do not reflect STAR for those who qualify. Additional Information: HeatingFuel:Oil Above Ground,ParkingFeatures:1 Car Attached, ConstructionDescription: Vinyl Siding, OtherEquipment: Generator,
- Type:
- Condo
- Sq.Ft.:
- 1,470
- Status:
- Active
- Beds:
- 2
- Year built:
- 1986
- Baths:
- 2.00
- MLS#:
- H6330474
ADDITIONAL INFORMATION
Discover the charm of this two-bedroom, two-bath Stratford end unit, offering two levels of stylish living. The open floor plan flows seamlessly from the kitchen, which features Maple cabinets with crown tops, tile counters, a tile backsplash, wall oven, microwave, and cooktop, with open counter space looking out to the dining room area and living room, which boast luxury vinyl floors and a cozy ambiance, with the formal living room featuring a fireplace, and recessed lighting. The primary bedroom is a true retreat, with built-in desk and bookshelves, and a walk-in closet with organizers. The en-suite bathroom offers a soaking tub and a walk-in shower with a frameless door. The nice-sized second bedroom includes wall-to-wall carpet and is currently being used as a den. Updated hall bath. From the spacious deck, enjoy seasonal views of the golf course, perfect for relaxing afternoons. Hot water heater (2023). Don't miss this opportunity to live in comfort with scenic views in a desirable location. Condo is being sold as is. Taxes without Basic STAR exemption of $1586.49, For 2025, there will either be a percentage increase in the common charges, a 13th month assessment (additional one month $431.82), or both. HOA of $633.88 includes Condo 18 fee: $431.82 + Society fee $202.06. Sewer is $48.16 per month and water is approximately $40 per month, based on usage. Buyers to pay a one-time non-refundable Capital Contribution fee of $1500 to Society at closing. Enjoy the Heritage Hills lifestyle: 5 pools, tennis, pickleball, playground, 24-hour security with EMS, shuttle to train and shops, Activity and Fitness Centers, and much more. Plenty of visitor parking. Additional Information: ParkingFeatures:1 Car Attached, Appliances: Electric Water Heater ConstructionDescription: Wood Siding, Flooring: Carpet,
- Type:
- Condo
- Sq.Ft.:
- 1,483
- Status:
- Active
- Beds:
- 2
- Year built:
- 1988
- Baths:
- 2.00
- MLS#:
- H6330031
- Subdivision:
- Heritage Hills
ADDITIONAL INFORMATION
Absolutely lovely, well-maintained home with plenty of natural light! This inviting condo features two bedrooms, plus a den, two baths, and a beautifully renovated eat-in kitchen (2018) with a Butcher block center island and countertops, complemented by white soft-close cabinets and matching white appliances. The formal living room boasts a cozy fireplace and new sliders that lead to a very private backyard with a Flagstone patio, privacy screen, and shrubs. Enjoy peace of mind with newer windows in the formal living room. Spacious dining room area. Hardwood flooring extends throughout the entire condo, and no popcorn ceilings for a modern, clean aesthetic look. The spacious primary bedroom includes a door out to the patio, a walk-in closet, and an en-suite bathroom. The second bedroom is currently being used as a den, adding versatility to the layout. Convenient hall bath with washer and dryer (2018). The lower level offers a cozy den/study, perfect for work or relaxation. Additional storage can be found under the stairs. The one-car garage comes with a new epoxy floor, and shelves can remain, along with the mini retro fridge. Updates include new thermostats (2018), a new electrical panel (2018), new hot water heater (2023). Taxes are without Basic STAR exemption of $1586.49. HOA of $690.61 includes Condo 25 fee of $495.99 + Society fee of $194.62. Electricity averages $210 per month, Water averages $48 per month. Sewer is billed monthly at $48.61. Buyers to pay (2) months' of condo fees at closing towards the reserves $495.99 x 2 = $991.98. Buyers must pay a one-time, non-refundable Capital Contribution fee of $1500 to Society at closing. Enjoy the Heritage Hills lifestyle: 5 pools, tennis, pickleball, 24-hour security with EMS, shuttle to train and shops, Activity and Fitness Centers, and much more. Sellers may need until 2/15 to close but can be flexible. As per the Condo President, no future assessments are planned. Roofs are 30-year shingles, approximately 15 years old. Additional Information: ParkingFeatures:1 Car Attached, Appliances: Electric Water Heater ConstructionDescription: Wood Siding,
- Type:
- Condo
- Sq.Ft.:
- 1,265
- Status:
- Active
- Beds:
- 2
- Lot size:
- 0.91 Acres
- Year built:
- 1983
- Baths:
- 2.00
- MLS#:
- H6325501
ADDITIONAL INFORMATION
Live the Heritage Hills Lifestyle in this pristine Armonk unit located at the end of a cul de sac. New baths and updated eat in kitchen with granite countertops. Formal dining room. Master bedroom with en suite and walk in closet. Living room with wood burning fireplace and slider out to slate patio. Full size washer and dryer in unit. Attached one car garage with storage attic. Some of the many amenities are an 18 hole Championship Golf Course, 5 swimming pools, tennis court, bocce & pickleball, fitness club & classes, walking trails and a jitney shuttle to and from rail road station. The community has a clubhouse, walking trail and tot park. New buyer is required to pay an entrance fee of $1500.00 to Society. HOA Condo 13 fee $435.79 mo. Heritage Hills Society $169.96 STAR tax reduction of $1586.49 is not reflected in taxes. Easy commute to i684 and the TSP. Ready for immediate occupancy. Additional Information: ParkingFeatures:1 Car Attached, Appliances: Electric Water Heater
$1,190,000
14 Smith Ln Somers, NY 10589
- Type:
- Single Family
- Sq.Ft.:
- 3,510
- Status:
- Active
- Beds:
- 4
- Lot size:
- 10.33 Acres
- Year built:
- 1995
- Baths:
- 3.00
- MLS#:
- H6317477
ADDITIONAL INFORMATION
Fabulous mini estate on 10 wooded acres in Westchester! Vacation every day on your personal retreat with a pond for boating & fishing; in-ground pool; 2 car garage & large 2-story/3-bay barn. This home features flexible living spaces on all 3 levels. Enjoy hardwood floors, a spacious EIK with granite countertops & butler's pantry; formal dining room; living room with cathedral ceiling & fieldstone fireplace; family room & powder room. Take in beautiful views from the deck, perfect for bird/wildlife watching. The 2nd floor offers 4 bedrooms including a primary suite with multi-jetted shower; hallway bath & laundry. The walk-out basement opens to a bluestone patio, back garden & woods & features a beautiful recreation room; bright office or bedroom with large walk in closet; lots of extra storage; laundry area & more. This property offers endless possibilities for a primary home, weekend getaway or vacation treasure. It's minutes from Metro North, highways, schools, shopping & parks.
- Type:
- Condo
- Sq.Ft.:
- 1,265
- Status:
- Active
- Beds:
- 2
- Lot size:
- 1 Acres
- Year built:
- 1984
- Baths:
- 2.00
- MLS#:
- H6312529
- Subdivision:
- Heritage Hills
ADDITIONAL INFORMATION
Welcome to 967A Heritage Hills. End unit 2 bedroom 2 bath, deck and one car attached garage with plenty of visitors parking in front of condo. Armonk model being freshly painted throughout. Stainless steel appliances in kitchen. Condo has 7 steps down to the living room and bedrooms and baths. Amenities such as clubhouse, pickleball, tennis, pools, bocce, activity center and golf. Close to shops, grocery (DeCicco) trains, highways and schools. Easy commute to 684, Rt 100 and Taconic.
$235,000
89 Lovell St Somers, NY 10589
- Type:
- Land
- Sq.Ft.:
- n/a
- Status:
- Active
- Beds:
- n/a
- Lot size:
- 3.49 Acres
- Baths:
- MLS#:
- H6297460
ADDITIONAL INFORMATION
Gently Rolling Meadows. 3.49 acre rolling meadow and woodland to a private building site. Step into Somers past with mature woodlands and original farm stonewalls. The building lot has 110+ ft of road frontage and is 767+ feet deep allowing for a long, private driveway to the building site. The driveway will cross a picturesque meandering stream. Much of the land is meadow and park like woodlands. There is a walking path to the home site. Buyers will need to obtain Board of Health approval and permits for their dream house. Selling subject to BOH approvals and building site approvals which means the buyer will have time to get all their permits and then close. Survey, Topographical, and Site plan available. A wonderful opportumity to build in one of the area's best locations.
$1,380,000
8 Smith Ln Somers, NY 10589
- Type:
- Single Family
- Sq.Ft.:
- 3,600
- Status:
- Active
- Beds:
- 4
- Lot size:
- 10 Acres
- Year built:
- 2024
- Baths:
- 3.00
- MLS#:
- H6309600
ADDITIONAL INFORMATION
NEW CONSTRUCTION - opportunity to be in for school 2024! Open concept modern farmhouse features spacious sun-lit rooms + a finished bonus room truly designed for today's discerning buyer. Hardwood floors, electric fireplace, convenient 2nd floor laundry, frameless shower, 25 recessed lights and so much more. The bonus room, with its own entrance, can easily be incorporated into the upper level to create an in-law set up, home-office or playroom. The oversized 3 car garage w/ entry to the mudroom and kitchen is sensible for today's living. Constant pressure well pump, double 5 vinyl siding, & full spray insulation are just a few of the upgrades. Full unfinished walk out basement with 9'ceilings & rough plumbing to accomodate a full bath, can easily be customized to your needs. Minutes to 684, Metro North(w/plenty of additional parking), shopping & close to the CT border. This homes truly meet the needs of today's lifestyle & offers tremendous potential for a growing family!
- Type:
- Condo
- Sq.Ft.:
- 967
- Status:
- Active
- Beds:
- 1
- Year built:
- 1983
- Baths:
- 2.00
- MLS#:
- H6307617
ADDITIONAL INFORMATION
Available! Lovely, bright, beautiful unit, meticulously maintained, just 5 steps down to the nicely spaced living/dining room and to the lovely newer kitchen! Large master bedroom with master bath and spacious walk-in closet and scuttle to attic. Garage includes a pull-down stair to attic space. Interior is freshly painted with brand new hardwood floors throughout. Living room and Kitchen have sliders to private deck. On a Cul-De-Sac with outside view of trees. Complex offers multiple pools, tennis & Bocce ball courts, updated Gym, large Club House with lots of activities. Close to schools, shopping, train and more. Easy commute to I-84, I-684 and Saw Mill Parkway. Society Fee: $131.79 Additional Information: ParkingFeatures:1 Car Attached, Appliances: Electric Water Heater ConstructionDescription: HardiPlank Type,
$3,195,000
1000 W Hill Dr Somers, NY 10589
- Type:
- Mixed Use
- Sq.Ft.:
- n/a
- Status:
- Active
- Beds:
- n/a
- Year built:
- 1988
- Baths:
- MLS#:
- H6287985
ADDITIONAL INFORMATION
HUGE PRICE REDUCTION!!! SOMERS NATIONAL GOLF CLUB. A Geoffrey Cornish designed 6,349 yard, 72 Par, 18-hole golf course accompanied by a full-service restaurant & banquet hall. The course is perfectly nestled atop the West Hill surrounded by over 2,600 condo units known as "Heritage Hills," located just minutes from major interstate I-684. Over the past four years there have been over $600,000 in capital improvements made to the clubhouse & course, including a new solar system and clubhouse roof, patio renovation and expansion, parking lot repairs, cart path repairs, greens upgrades and repairs, and much more. All of which have been beautifully maintained. Town Approvals in place for cart barn addition suitable for caf , spa, golf simulators, other retail. Sale includes (2) additional parcels, total acreage 142ac. $52,902 is Total Property Tax for all 3 parcels. Previously expired approvals for swimming pool, cabanas, tennis/pickle ball courts
- Type:
- Condo
- Sq.Ft.:
- 1,484
- Status:
- Active
- Beds:
- 2
- Lot size:
- 1 Acres
- Year built:
- 1983
- Baths:
- 2.00
- MLS#:
- H6271512
- Subdivision:
- Heritage Hills
ADDITIONAL INFORMATION
Fabulous and rare Kent model corner unit with full view down to spacious living room with fireplace and dining area. Very large and updated kitchen out to private wood deck. Large master bedroom and bath with whirlpool tub. Lots of closets throughout! Bedroom and bath on upper level works as a private guest room. An attached 1-car garage completes all your needs.
$500,000
2 Primrose Ests Somers, NY 10589
- Type:
- Land
- Sq.Ft.:
- n/a
- Status:
- Active
- Beds:
- n/a
- Lot size:
- 2 Acres
- Baths:
- MLS#:
- H6232317
ADDITIONAL INFORMATION
Welcome to Primrose Estates. A private 3 lot subdivision of fine homes. This is the last remaining vacant lot available & ready to build a spectacular custom single family home. A beautiful 1.5 acre manicured site with stately trees, specimen shrubs, stone walls & sweeping lawns. Build to suit with your plans or owners. Architect and builder are available to work with you to build your dream home. Room for pool. Primrose Estates is a private entrance off Primrose Street (Rte 139). Site plan available. Architectural plan for 5764sqft Colonial home available to purchaser.

Listings courtesy of One Key MLS as distributed by MLS GRID. Based on information submitted to the MLS GRID as of 11/13/2024. All data is obtained from various sources and may not have been verified by broker or MLS GRID. Supplied Open House Information is subject to change without notice. All information should be independently reviewed and verified for accuracy. Properties may or may not be listed by the office/agent presenting the information. Properties displayed may be listed or sold by various participants in the MLS. Per New York legal requirement, click here for the Standard Operating Procedures. Copyright 2024, OneKey MLS, Inc. All Rights Reserved.
