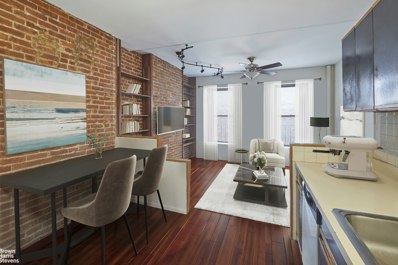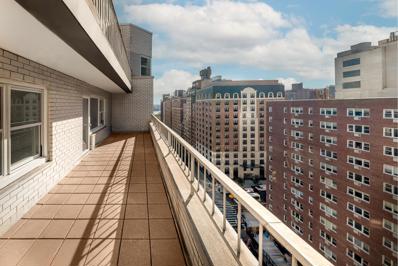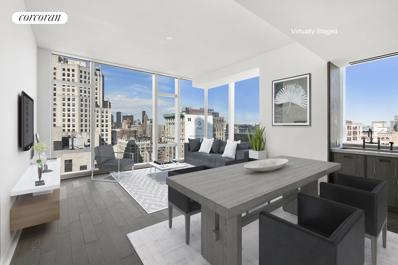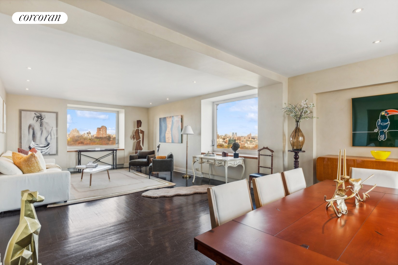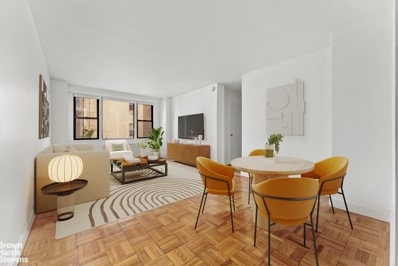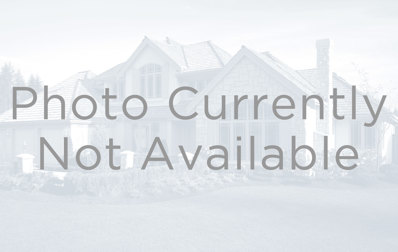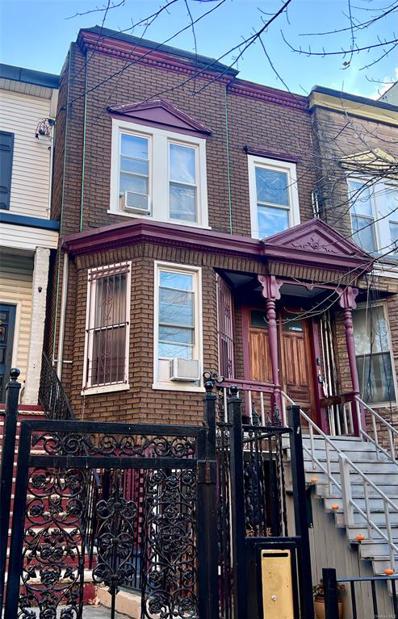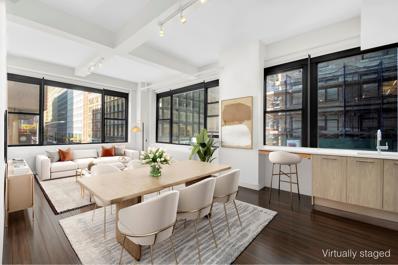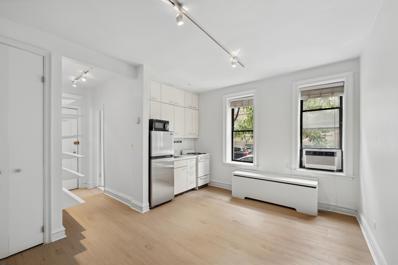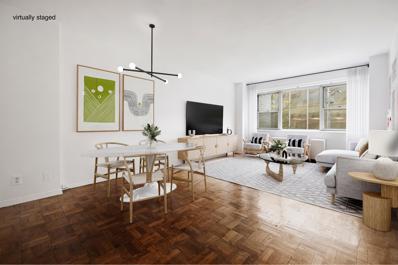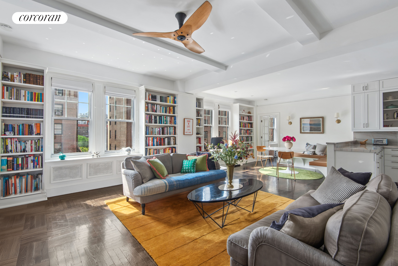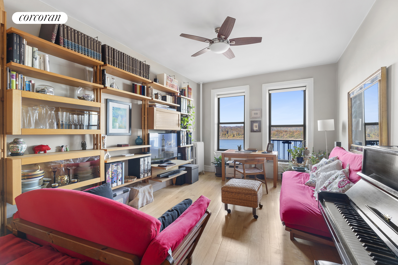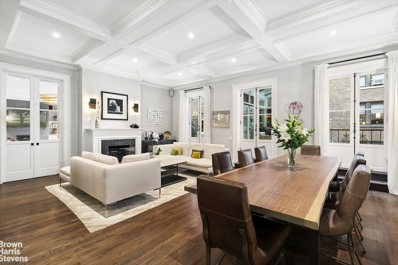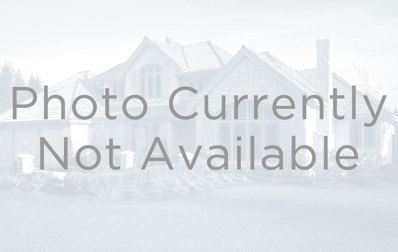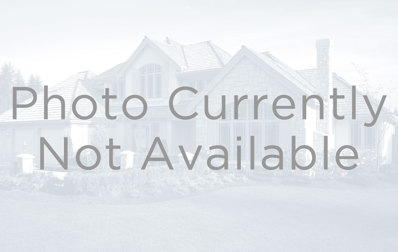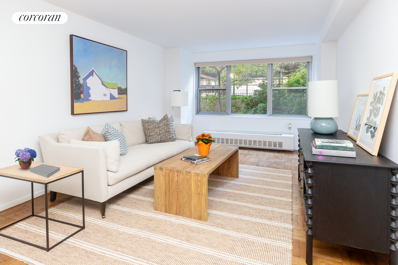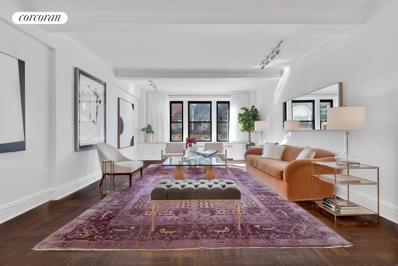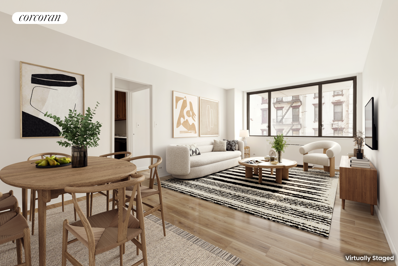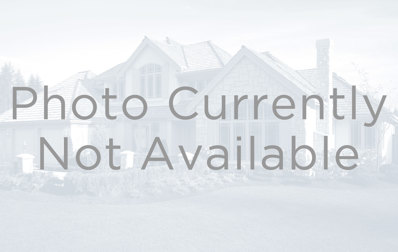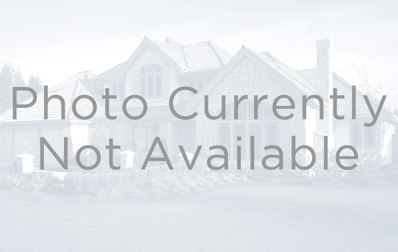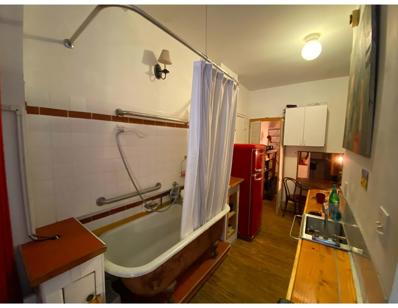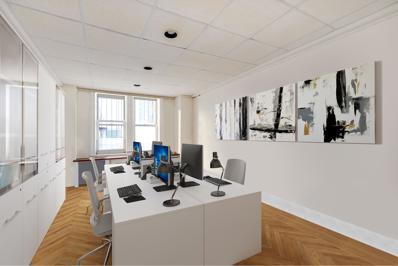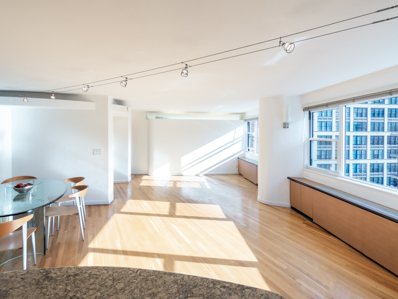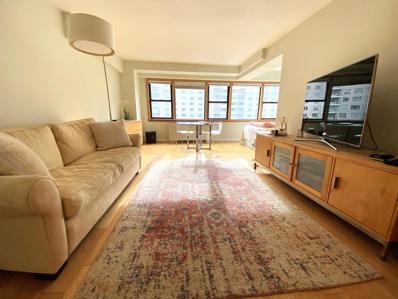New York NY Homes for Rent
- Type:
- Apartment
- Sq.Ft.:
- n/a
- Status:
- NEW LISTING
- Beds:
- 2
- Year built:
- 1910
- Baths:
- 2.00
- MLS#:
- RPLU-63223265649
ADDITIONAL INFORMATION
Welcome to the possibilities of 4REW at 347 West 44th Street! These two bright and sunny true one-bedroom apartments offer north-facing living rooms, one perfectly positioned to be the primary bedroom. Soaring 9'5" ceilings and exposed brick make these two apartments the perfect opportunity for a combined two-bedroom apartment customized to your needs. Perfectly situated in the heart of the theater district, 347 West 44th Street is a well-managed building with great amenities, including a live-in super, laundry facilities, and a charming common backyard. Additional storage is available for a fee. Pied- -terres, co-purchasing, and gifting are allowed, and pets are generally accepted with an interview. Monthly maintenance includes heat, hot water, cable, and Wi-Fi, and subletting is permitted after four years of ownership. The building also features a green recycling program. There is currently a $556 assessment in place through November 2025.
$1,150,000
445 E 86th St Unit 15H New York, NY 10028
- Type:
- Apartment
- Sq.Ft.:
- n/a
- Status:
- NEW LISTING
- Beds:
- 2
- Year built:
- 1961
- Baths:
- 2.00
- MLS#:
- RPLU-5123254424
ADDITIONAL INFORMATION
RARE ESTATE WITH ROYAL TERRACE Available for the first time in a generation, this very high floor "diamond in the rough" 2 bedroom 2 bathroom faces south from every room! The whole property is flooded in gorgeous southern light. The exceptional terrace spans half the length this residence, and offers side views east to the east river. There is a windowed kitchen, dining alcove, and amazing closet space throughout.The primary bedroom is ensuite and has direct access to the sensational terrace. The living room is exceptionally long as well as wide. The second bedroom can easily convert into a library or media directly off the living area and then with added access to the terrace as well. This apartment is on the second highest floor in the building, only one floor below the penthouse level. Bring your contractor to this perfect horizontal high floor home, to make it your own! The Caravelle cooperative is located in the heart of Yorkville. with 24-hour doorman and live-in super. Recent building updates include fully modernized hallways and a beautifully renovated new lobby. Pets are welcome. There is a fitness room, storage room, including bicycles, laundry room and beautiful roof deck. Just moments from Carl Schurz Park, situated on the East River, with pickle ball courts, dog runs, playground and track along the Promenade. Less than 2 blocks to the Q train and even closer to the 86th street cross town, and York Avenue transportation. There are many celebrated restaurants and shops in the area; including Fairway and Whole Foods. No Washer Dryer. Gifting is allowed, no co purchasing. No Pied a Terre. 80% finance is allowed. There is a 1.5% flip tax.
$3,950,000
45 E 22nd St Unit 26B New York, NY 10010
- Type:
- Apartment
- Sq.Ft.:
- 1,479
- Status:
- NEW LISTING
- Beds:
- 2
- Year built:
- 2016
- Baths:
- 2.00
- MLS#:
- RPLU-33423264871
ADDITIONAL INFORMATION
BEST PRICED TWO BEDROOM Welcome to this stunning corner two-bedroom residence at Madison Park Tower designed by the globally prolific architects, Kohn Pederson Fox, and interiors by AD 100 designer, Martin Brudnizki and views like nowhere else in town! From floor-to-ceiling windows facing North, South and East, you will enjoy NY City Icons such as The Clocktower, The Empire State Building, The Chrysler Building, The Brooklyn Bridge, One World Trade. and the East River. This highly coveted split two-bedroom, and two full bathroom floor plan is outfitted with Miele and Sub-Zero appliances, marble countertops, Nanz hardware and Molteni cabinetry in the open chef's kitchen. A five-fixture, windowed master bathroom with separate soaking tub and a giant walk-in closet elevates this gracious master bedroom suite. The residences at Madison Square Park Tower are perfectly positioned in one of the most iconic and culturally sophisticated neighborhoods in Manhattan- the Flatiron District at Madison Square Park. Transforming the downtown skyline, the buildings glass silhouette stands sixty-five stories and rises seven hundred and seventy-seven feet in the sky. The condo amenities are located throughout five floors, where you have access to a state-of-the-art fitness center with boxing and private training suite, a golf simulator, a basketball court, kids' playroom, library, billiards, cards room, terrace with outdoor grill, and two gracious entertaining spaces including a fifty-fourth-floor lounge. Residents also enjoy 24/7 doormen, with concierge services provided by Luxury Attache and a live-in resident manager.
$3,650,000
1215 5th Ave Unit 16EF New York, NY 10029
- Type:
- Apartment
- Sq.Ft.:
- n/a
- Status:
- NEW LISTING
- Beds:
- 3
- Year built:
- 1926
- Baths:
- 3.00
- MLS#:
- RPLU-33423248226
ADDITIONAL INFORMATION
1215 Fifth Avenue, Apt. 16EF is a full floor, expansive, contemporary three bedroom, three bath apartment with unparalleled, stunning views facing Central Park, north and east from oversized, sun-filled picture windows. The grand, magical, living/dining, great room is perfect for large scale entertaining as well as more intimate gatherings. The primary bedroom with ensuite bath and second bedroom/bath face Central Park. The third bedroom and bath are located in the eastern wing of the apartment. There is a spacious den/media area off of the windowed, chef's kitchen that allows for more casual dining and entertaining. The apartment has a washer/dryer, an additional office space and is in excellent condition. 1215 Fifth Avenue (The Brisbane House) is a grand, full-service co-op built in 1926 and designed by Schultze and Weaver, architects of the Pierre, Sherry Netherland and Waldorf Astoria. The Brisbane House is named in honor of its eponymous financier, Arthur Brisbane who was one the most widely read journalists of the 1930s within William Randolph Heart's empire, and the occupant of a remarkable penthouse covering the entire top three floors of the impressive structure. With its four story limestone base, beautiful lobby, superb staff, personal and bike storage as well as a fitness area, 1215 Fifth Avenue is the perfect building to call home. Apartment 16EF at 1215 Fifth Avenue is a unique, hidden gem, not to be missed. Please note, flip tax is paid by the purchaser.
- Type:
- Apartment
- Sq.Ft.:
- n/a
- Status:
- NEW LISTING
- Beds:
- 1
- Year built:
- 1963
- Baths:
- 1.00
- MLS#:
- RPLU-21923262776
ADDITIONAL INFORMATION
Apartment 5K at Gramercy's Quaker Ridge, a superbly well-run full-service cooperative is the one bedroom you've been waiting for. Facing north onto charming gardens and trees, this home is quiet and bright, and offers a very generous layout for your seamless New York City lifestyle! Leave the bustle behind you - enter into a hallway with not one but two oversized closets. A distinctive feature of of 5K's layout is its generous and open living and dining spaces but also the perfect area for a home office. The kitchen offers generous cabinetry and is ready for your culinary vision. The bedroom accommodates a queen-sized bed and features a California Closets custom built-in with a dresser. The tiled bathroom has a soaking tub and a rain shower. Additional features include: refinished hardwood floors, oversized windows and recently replaced HVAC (heat and AC) units in both the living-room and bedroom. Quaker Ridge is an impeccably run postwar co-op in a prime location near Gramercy Park. The building allows co-purchasing and pets. No pied-a-terre or guarantors. Residents enjoy a full-time doorman, a live-in super, a laundry room, bike storage and a parking garage with direct access to the building. Incredible proximity to grocery stores, including Eden Gourmet, located just downstairs, the Union Square Green market, numerous Michelin-star restaurants, subways and buslines. The building offers reduced bulk rate electric/gas which is billed monthly. There is also a monthly energy charge of $168.18. Please note there is a monthly assessment of $238.29 through 12/31/24.
- Type:
- Apartment
- Sq.Ft.:
- n/a
- Status:
- NEW LISTING
- Beds:
- 1
- Year built:
- 1959
- Baths:
- 1.00
- MLS#:
- COMP-171240552738677
ADDITIONAL INFORMATION
Bright top-floor corner one-bedroom with east and north facing windows overlooking a charming garden courtyard. This apartment has four large closets, a renovated bathroom and kitchen with a dishwasher, and most importantly, lots of space. The building is nestled on a charming tree-lined street in the heart of the Upper East Side. Inside the the front doors, the coop boasts a host of desirable amenities such as 24-hour doorman, a live-in superintendent, renovated laundry facilities, bicycle and storage room, and a cute common outdoor patio. As for location, you are near excellent transportation options - one block from the Q train and a few blocks to the 4/5 Train on Lexington Ave. Additionally, you have close proximity to many restaurants, parks and museums and cultural offerings. The coop has a generous policy for co-purchasers, parents purchasing for their children, and it is accommodating to pets.
$1,050,000
W 163rd St New York, NY
- Type:
- Land
- Sq.Ft.:
- n/a
- Status:
- NEW LISTING
- Beds:
- n/a
- Lot size:
- 0.04 Acres
- Baths:
- MLS#:
- H800671
ADDITIONAL INFORMATION
For Sale Prime development opportunity in Bronx NY. 280 E 163rd St is currently being used as a legal duplex residence. adjacent properties at 282 is available SOLD SEPARATELY MLS 800671 MLS 800669 R71 zoning on a narrow street. Do Not Disturb Tenants
$1,175,000
315 7th Ave Unit 2A New York, NY 10001
- Type:
- Apartment
- Sq.Ft.:
- 770
- Status:
- NEW LISTING
- Beds:
- 1
- Year built:
- 1926
- Baths:
- 1.00
- MLS#:
- RPLU-5123251282
ADDITIONAL INFORMATION
Welcome to 315 7th Ave, Apt 2A-a unique corner residence nestled within the historic Kheel Tower. This 1-bedroom, 1-bathroom pre-war Art Deco condo seamlessly blends timeless elegance with contemporary comfort. The residence is bathed in natural light, courtesy of oversized windows that offer striking northwestern cityscape views. Upon entering, you'll be captivated by the soaring 11-foot ceilings that enhance the spacious, sun-drenched living area. The open gourmet kitchen is a culinary enthusiast's dream, outfitted with sleek Lucente cabinets, Caesarstone countertops, a top-tier Liebherr refrigerator, and a Viking stove. This inviting space is fantastic for both cooking and entertaining. The bedroom is a bright, welcoming haven with generous closet space. The sleek bathroom features high-quality Grohe fittings and a Nemo porcelain-tiled stall shower, adding a touch of luxury. Dark, wide-plank oak floors run throughout the residence, lending an air of sophistication. The Kheel Tower, a 22-story pre-war loft building, is conveniently situated on the southeast corner of 28th St. in Chelsea. The building boasts a vaulted marble lobby, a live-in super, video security, and laundry rooms on multiple floors. This prime apartment is located by renowned landmarks such as the Ace and Nomad hotels, Madison Square Garden, and the High Line. Enjoy the convenience of being minutes from the lively Chelsea shopping district, Whole Foods, and Trader Joe's. Across the street lies the Fashion Institute of Technology, and nearby you'll find Chelsea Piers, West Chelsea galleries, and The Edge. The property is centrally located to Chelsea's nightlife, offering a multitude of dining and entertainment options. 315 7th Ave, Apt 2A is more than just a residence-it's a lifestyle. Experience the perfect blend of historic charm and modern convenience in this unique property. This apartment also presents an attractive opportunity for investors, with the potential for short-term rentals (6 months) with board approval, offering flexibility and the possibility of rental income. Please note, there is currently an assessment of $1,871 per month, which ends on March 1st, 2025. Furniture is negotiable with the apartment, offering the option for a move-in-ready home. Note: Some images have been virtually staged.
- Type:
- Apartment
- Sq.Ft.:
- n/a
- Status:
- NEW LISTING
- Beds:
- n/a
- Year built:
- 1929
- Baths:
- 1.00
- MLS#:
- RPLU-5123263145
ADDITIONAL INFORMATION
Welcome to Unit 1B at 221 East 76th Street, a practical studio apartment with extremely low maintenance, in a charming pre-war co-op building, in the heart of the Upper East Side. This cozy studio features brand new hardwood floors and south facing windows to let in plenty of light and air, making it the perfect space for those looking for an super convienient pied-a-terre up a few steps on the 1st floor of this 43-unit, 6-story building. As a delightful bonus, residents enjoy the comfort of a part-time doorman (M-F 8am-12am & 3pm-11pm on weekends), laundry in the building, and an elevator, adding to the prestige of this low-rise co-operative built in 1929. This dwelling exudes echos of its pre-war history and lends itself comfortably to the hustle and bustle of the city, courtesy of its well-placed location. This extraordinary residence beckons those who want to immerse themselves in the unique energy of the Upper East Side on a beautiful, tree-lined street. With a wide variety of nearby attractions, you will always have something new to explore in the heart of NYC, from exquisite dining experiences to world-renowned museums. Don't miss the opportunity to live in an enchanting space that beautifully marries historic charm with the conveniences of city living. 221 East 76th Street is serviced by both Verizon Fios and Spectrum for internet/cable service. Heat and hot water is included in the maintenance charges. Note: no pets (other than cats) allowed and laundry is not permitted to be added in the unit. Total financing allowed is 75 percent of the purchase price (25 percent down minimum requirement). Pied-a-terres allowed. Property being sold in as-is condition. Liberal subletting policy, allowing unlimited subletting after 1 year of ownership. All sales and sublets subject to board approval. All showings are by appointment only. Please reach out in advance to schedule. Please email directly for all appointment requests.
- Type:
- Apartment
- Sq.Ft.:
- 681
- Status:
- NEW LISTING
- Beds:
- 1
- Year built:
- 1962
- Baths:
- 1.00
- MLS#:
- RPLU-5123259427
ADDITIONAL INFORMATION
one bedroom with one full bathroom
$3,295,000
30 5th Ave Unit 11HJ New York, NY 10011
- Type:
- Apartment
- Sq.Ft.:
- n/a
- Status:
- NEW LISTING
- Beds:
- 2
- Year built:
- 1923
- Baths:
- 2.00
- MLS#:
- RPLU-33423262838
ADDITIONAL INFORMATION
Greenwich Village Gold Coast Gem: Expansive 2-Bedroom Oasis with Home Office Welcome to 30 Fifth Avenue, 11HJ. Discover the epitome of Gold Coast living in this meticulously reimagined two-bedroom, two-bathroom co-op in Greenwich Village's most coveted address. Located on the eleventh floor, this expansive combined unit boasts ten oversized windows with eastern exposure, flooding the space with morning sunlight and offering picturesque views of lower Fifth Avenue. Expansive Layout: Two original oversized units seamlessly combined to create a spacious and open floor plan. High ceilings and original molding details enhance the grandeur of the living spaces. Living and Dining Areas: An oversized great room perfect for entertaining, featuring a custom built-in bar with a marble countertop and wine refrigerator. Custom built-in window seat, built-in banquets, and bookshelves provide the perfect spot to savor stunning city views. Gourmet Kitchen: Recently renovated with top-of-the-line Viking range, Meile dishwasher, and Subzero refrigerator. Marble countertops, a huge butler's pantry, and ample storage space. Under-cabinet lighting, recessed dimmable lighting, and wall sconces add elegance. Bedrooms and Bathrooms: Two generously sized bedrooms, each with high ceilings, overhead fans, and walk-in closets with custom shelving. The primary suite features a luxurious en suite bathroom with marble finishes and a glass-enclosed tiled shower. The second full bathroom has a deep soaking tub, perfect for relaxation. Home Office/Nursery: A bonus room ideal for a home office or nursery, complete with custom built-in bookshelves, ample overhead light, and a quiet location for maximum productivity. Additional Amenities: A custom-designed entryway with ample storage and seating with an spacious coat closet. A historic building with a full-time doorman, live-in superintendent, laundry facilities, and an impeccably maintained roof terrace complete with a beautiful garden. Prime Location: Situated in the heart of Greenwich Village, a stone's throw from Washington Square Park. Experience the vibrant culture and lifestyle of NYC's most desirable neighborhood. Don't miss the opportunity to call this extraordinary residence your own. Schedule a private viewing today and discover the allure of Greenwich Village living at its finest.
- Type:
- Apartment
- Sq.Ft.:
- n/a
- Status:
- NEW LISTING
- Beds:
- 3
- Year built:
- 1901
- Baths:
- 2.00
- MLS#:
- OLRS-2109606
ADDITIONAL INFORMATION
This 3 bedroom 1.5 bathroom Central Harlem HDFC coop is bursting with great potential. Featuring a spacious living room, kitchen, and dining room area - this home is ready for the next buyer's touch. Unit is being SOLD AS IS (needs total renovation). This home is simply the perfect project for a buyer with an eye for design. Located just steps from Morningside Park, enjoy having this beautiful green space as your backyard while creating your dream Harlem home. Conveniently located near A C D E and 1 subway stations. 5 minute walk to 125th Street - Whole Foods, Trader Joe's, and Target (coming soon) Local eateries such as Sylvia's, Red Rooster
- Type:
- Apartment
- Sq.Ft.:
- n/a
- Status:
- NEW LISTING
- Beds:
- 1
- Year built:
- 1916
- Baths:
- 1.00
- MLS#:
- RPLU-33423256536
ADDITIONAL INFORMATION
Amazing unobstructed Hudson River, and George Washington Bridge views. Sunshine, and lots of space in this renovated, south and west facing, one-bedroom co-op apartment with a full-size washer and dryer. This stunning apartment has a wonderful bright windowed kitchen with granite counter-tops, breakfast dining bar, lots of cabinets and shelves, pantry, gas range, large refrigerator, and space to cook! There is recessed and custom lighting, new wood floors throughout, and nine-foot ceilings. The nicely renovated white tiled bathroom has a large shower stall, modern white vanity, and toilet with bidet. This apartment can be converted back to a junior 2 bedroom, as was the original floor plan. 880 W 181 Street is a wonderful co-op located on the corner of 181st Street and Riverside Drive . Just minutes away are the A and 1 train stations, M4, M5, M98, Bx7 and M100 buses, and the George Washington Bridge Terminal with bus service to New Jersey and Philadelphia. Easy commute to New York Presbyterian Hospital, City College and Columbia University. The welcoming neighborhood has all the local services you need, including fitness centers, grocers, hardware stores, restaurants, Cabrini Wine Shop, Citi Bike, and more. Enjoy outdoor time in nearby Fort Tryon Park, and visit the Cloisters and Heather Garden, or head down to the Hudson River to Fort Washington Park where you will find the Little Red Light House, tennis courts, soccer, and baseball fields, running trails, and a bike path that is traffic-free all the way down the west side of Manhattan to Battery Park. Come make this Manhattan neighborhood your new home. There is $210/mo assessment through 2025.
$6,195,000
34 W 74th St Unit 3C New York, NY 10023
- Type:
- Duplex
- Sq.Ft.:
- n/a
- Status:
- NEW LISTING
- Beds:
- 3
- Year built:
- 1907
- Baths:
- 3.00
- MLS#:
- RPLU-21923256513
ADDITIONAL INFORMATION
Sophisticated Three-Bedroom, Three-Bathroom Townhouse Duplex with Expansive Private Terrace. Nestled in an elegant prewar cooperative on one of the most coveted streets in the Upper West Side, this beautifully renovated townhouse duplex offers the perfect balance of classic charm and modern luxury. Situated in a historic 50-foot-wide Beaux Arts townhouse just steps from Central Park West, this sun-filled residence features three wood-burning fireplaces, soaring ten-and-a-half foot ceilings, a spacious private terrace, and a layout that is ideal for both comfortable everyday living and sophisticated entertaining. Upon entry, a private landing leads to a chic gallery with rich lacquered walls, thoughtfully designed to separate the public and private spaces on the main floor. With seamless flow between rooms, the expansive 24' 18' living and dining area is complemented by a chef's kitchen equipped with top-tier appliances, including a six-burner Viking range, warming drawer, and Sub-Zero refrigerator. The main living area is adorned with high coffered ceilings, the first of three fireplaces, and three sets of floor-to-ceiling wood-framed doors that open to both a solarium and an extraordinary, south-facing landscaped terrace. The meticulously designed terrace, recently updated with new pavers, privacy fencing, an electronic retractable awning, custom plantings, and water, gas, and electric lines, is a serene oasis perfect for outdoor relaxation or entertaining. A sunny, spacious den, also facing south, is the ideal retreat and can be separated from the living room by custom French doors. This room features a second wood-burning fireplace, a tucked-away office nook, a full bath, and direct terrace access. On the main floor, the luxurious primary suite offers peaceful leafy views through custom casement windows. Adjacent to the suite is a cozy library, complete with a third wood-burning fireplace, and a spa-inspired primary bath clad in white and gray marble. The bath includes a large walk-in shower, a soaking tub, and ample storage. The second floor houses two additional south-facing bedrooms, both with generous walk-in closets, and a beautifully appointed full bath. Elevator access is available on this level for added convenience. This impeccably maintained residence boasts a range of modern amenities, including central air conditioning, hardwood oak floors, custom millwork, abundant storage, a security system, and a washer/dryer. 34 West 74th Street is a boutique, five-story prewar cooperative consisting of only 13 apartments. Designed by architect Percy Griffin and built in 1902 by Frederick Ambrose Clark, the developer of The Dakota, the building is one of a row of eighteen landmarked townhouses and offers the charm of Beaux Arts and Georgian Revival architecture. Converted to a cooperative in 1979, the self-managed building features a commercial-sized elevator, bicycle storage, and a laundry room. Pets and pieds- -terre are welcome. 1% flip tax payable by the buyer. 75% financing permitted.
$8,995,000
7 Bond St Unit PHAB New York, NY 10012
- Type:
- Apartment
- Sq.Ft.:
- 3,067
- Status:
- Active
- Beds:
- 4
- Year built:
- 1904
- Baths:
- 3.00
- MLS#:
- COMP-171518882250009
ADDITIONAL INFORMATION
Presenting 7 Bond Street PHAB, a one-of-a-kind condo penthouse spanning 3,067 sqft with an expansive 1,200 sqft private rooftop deck offering three exposures. Impeccably designed with rare finishes, this residence features 4 bedrooms and 3 bathrooms, exuding a seamless blend of modern sophistication and classic charm. The grand entryway welcomes you with soaring fourteen-foot ceilings, a striking concrete and steel spiral staircase, and an open floor plan highlighted by Southern and Eastern exposure plus dark-stained zebrawood flooring. The chef’s kitchen is a masterpiece, boasting custom cabinetry, a large eat-in island crafted from reclaimed Vermont barn wood, live-edge granite countertops, and metal accents sourced from a 19th-century building. Unwind in the spacious primary suite, complete with east-facing windows, skylights, a wall of closets, and a custom walk-in dressing room. The en suite bath features dark barn wood accents, dual natural stone sinks, and a grand travertine wet room shower with a sculptural cedar wood tub. Additional amenities include a stone detailed fireplace in the living room, large guest suites, remodeled baths, ample storage, and a laundry room with a utility sink. The home also has modern upgrades, including electric shades in the bedroom, water and air filtration systems, sound-attenuating windows, a security system, and RF/EMF-blocking insulation. Be led to the sprawling roof through the sunroom, enveloped by glass doors. The terrace is perfect for entertaining, with built-in speakers, lighting, irrigation, and a bonus glass room for use as an office, art studio, or gym. With 360-degree views and a coveted location near dining, shopping, parks, and nightlife, this NoHo penthouse truly has it all.
$1,590,000
11 Sylvan Ter New York, NY 10032
- Type:
- Townhouse
- Sq.Ft.:
- 1,625
- Status:
- Active
- Beds:
- 3
- Year built:
- 1899
- Baths:
- 3.00
- MLS#:
- COMP-171117226139976
ADDITIONAL INFORMATION
This beautifully renovated 21-foot wide, 3-story private house with outdoor patio has the open and airy feel of a downtown loft with all the conveniences of superb modern living. And with landmark-protected south-facing views, this home is flooded with sunlight all day and all year. Many of the original architectural and historic details have been preserved, while significant improvements have been made from the inside out. Currently configured as a two bedroom + office, this home could easily be converted back into a three-bedroom home. Solid oak double doors greet you at the grand entrance and invite you through the elegant vestibule and into the parlor level with 10.5-foot ceilings and a double living room, which is separated by an architectural cutout of the floor through to the lower level, offering the feeling of additional space and light. This level is flanked on both sides by two enormous windows, four in total, flooding the space with natural light. The open living space allows you a perfect setting for casual living and elegant entertaining. Down the hallway is a full bathroom with thoughtfully restored oak pillars that enhance the home’s historic charm and appeal. Heading down the beautifully restored staircase to the first level, enjoy gathering in the enormous open-plan dining room and gourmet kitchen, with butcher block counter tops, stainless steel six-burner SMEG oven and microwave, Bosch refrigerator and dishwasher, double farmhouse sink, and oversized pantry. The kitchen leads out to a private patio, enhanced with Moroccan tile, where there is seating for your morning coffee, evening aperitif or small gatherings. Also on this level is a laundry closet with a vented LG washer-dryer and conveniently, a powder room. The additional entrance with storage on this level enables the easy delivery of groceries and supplies. On the third floor are two bedrooms + office or nursery and a second full bathroom. The stained-glass skylight showers the hallway and staircase with additional natural light. Each king-sized bedroom has ample closet and storage space and windows with unobstructed views. This impeccably maintained house has beautiful new solid oak hardwood floors throughout; abundant closets and storage; and restored elements such as exposed brick and original joists. The home recently underwent additional improvements, including the addition of central AC with remote control and NEST system; new double-pane windows in both bedrooms; and 10 solar panels on the roof, which reduce the monthly electricity bill by 50-75%, depending on the time of year. The house has a relatively new boiler and electric panel, all discretely tucked away in well-designed closets; and upgraded electric and plumbing throughout. Sylvan Terrace is one of New York City’s hidden secrets: only one city-block long and consisting of 20 wood-framed 19th century row houses, which line the cobblestone street that was originally the carriage drive to the Morris-Jumel Mansion, the oldest home in Manhattan and what General George Washington used as his temporary headquarters during the Revolutionary War. Once one of the sets for Martin Scorsese's Boardwalk Empire, you will find this one of the most charming streets in the city. Located minutes from the C and 1 trains and close to Columbia Presbyterian Medical Center, City College, the Hispanic Society Museum & Library, The Cloisters, restaurants, cafes, grocery stores, and the lively hospitality of Washington Heights.
- Type:
- Apartment
- Sq.Ft.:
- n/a
- Status:
- Active
- Beds:
- 1
- Year built:
- 1964
- Baths:
- 1.00
- MLS#:
- RPLU-33423264882
ADDITIONAL INFORMATION
Enticing opportunity!! Renovation just completed. Be the first to occupy this beautiful home with an excellent layout and views of the building 's south-facing gardens. A sizable living room with several spaces that can easily accommodate a dedicated dining area is the main focus. Entertaining is a breeze with an adjacent kitchen offering ample storage, good counter space and an aesthetic that makes a seamless transition from the main living area. Large enough to easily fit a king bed and end tables plus a chaise lounge or desk/office area, the bedroom offers a peaceful oasis from the hustle and bustle of the City. Once again, storage abounds. Conveniently located outside the bedroom, the upgraded bath is appealing, light and bright. This exciting property may be purchased furnished if preferred. On a case-by case basis the building allows pied-a-terres and parents' assistance with purchases. Live in an outstanding building in an A+ location. In addition to a magnificent roof deck, a well-equipped gym, a garage and additional amenities, service is the hallmark of life in Mayfair Towers. It is truly a not-to-be missed opportunity.
$3,190,000
50 Riverside Dr Unit 5A New York, NY 10024
- Type:
- Apartment
- Sq.Ft.:
- n/a
- Status:
- Active
- Beds:
- 3
- Year built:
- 1930
- Baths:
- 3.00
- MLS#:
- RPLU-33423249478
ADDITIONAL INFORMATION
Apartment 5A is a grand and elegant, classic 7-room corner home offering approximately 2,700 square feet and breathtaking panoramic views of Riverside Park and the River from both the primary suite and second bedroom, with additional oblique Park and River views from the living room and third bedroom. The southern exposure also looks out over a tree-lined block, showcasing the elegant architecture that defines the Upper West Side. This expansive residence at 50 Riverside Drive, one of the neighborhood's premier full-service co-ops, features desirable south and west-facing windows that capture some of the most coveted vistas in the city, providing magnificent sunsets and a stunning seasonal landscape. The grand scale of this home is enhanced by an abundance of natural light that floods through large picture windows in both the living room and bedroom wing. High ceilings and a vast formal expanse, including both a formal living room and dining room, create an elegant flow that is perfect for entertaining. A spacious, windowed study, originally part of the dining room, can easily be restored back into the dining space if desired. Lovingly maintained by the same owner for several decades, this gracious three-bedroom, two-and-a-half-bath home also includes a staff room and offers flexible space, abundant storage, and endless potential for customization. The apartment is equipped with a mix of window and through-wall air conditioning. Original prewar details such as high beamed ceilings, hardwood floors, built-in bookshelves, and pretty moldings add an old-world elegance. A grand 21-foot gallery, with two large closets (including a massive walk-in), adds to the home's impressive entry. The large, windowed kitchen offers flexibility with a separate breakfast room and a large pantry. A brand new Smeg gas range oven has just been installed. The original staff room, which includes a half bath and washer/dryer, can easily function as a fourth bedroom, guest room, or home office. It could also be incorporated into the kitchen space to create a larger, more open layout if desired. With both the staff room and breakfast area, there are numerous options for the kitchen to suit specific needs. All three bedrooms are generously sized and filled with fabulous natural light, offering great closet space (including several walk-ins) and en-suite or original baths, all with stunning Park and River views. The primary suite, located on the corner, is particularly special, with two exposures and expansive windows that frame some of the most magnificent views in the city. This sun-filled, prewar classic home offers grand proportions, timeless details, and an unbeatable combination of flexible space and incredible views-in one of the most beautiful settings on the Upper West Side. One of the most sought-after Riverside Drive buildings, this building offers full-time concierge and doorman services and a full staff including a live-in resident manager, handymen and porters. Amenities include individual storage bins in basement, as well as a bike room, playroom, and laundry room. Building security is excellent with concierge-controlled elevators ensuring that a visitor goes directly to the proper floor.
- Type:
- Apartment
- Sq.Ft.:
- 760
- Status:
- Active
- Beds:
- 2
- Year built:
- 1978
- Baths:
- 1.00
- MLS#:
- RPLU-33423264818
ADDITIONAL INFORMATION
Modern and sophisticated Sutton Place two-bedroom apartment coveted Connaught Tower. Residence 2J is a newly updated 2-bedroom home with comfortable space for both living and dining. A washer/dryer is allowed in the unit. The primary bedroom is expansive, with plenty of room for a work from home desk, and features city quiet windows. The second bedroom is also large in scale, and can fit a Queen size bed and dresser. A washer/ dryer can be installed with board approval. Connaught Tower is an exceptional full-service, white glove co-op with luxurious amenities including a 24-hour doorman and concierge, a renovated indoor rooftop pool and deck, sauna, health club with new equipment, resident lounge, semi-circular driveway, garage, bike room, and storage. Moments away from Trader Joes and Whole Foods, top dining options, transportation, Equinox and SoulCycle. Pied-a-terres and pets are permitted. Financing is available up to 70% of the purchase price, and there is favorable bulk cable and internet arrangement. Experience luxury living in one of the most sought-after neighborhoods in the city.
- Type:
- Apartment
- Sq.Ft.:
- 850
- Status:
- Active
- Beds:
- 1
- Year built:
- 1930
- Baths:
- 1.00
- MLS#:
- COMP-171543327165413
ADDITIONAL INFORMATION
An Outsized Art Deco Gem...in Convenient Murray Hill! Located in the heart of Murray Hill, this 850+/- square foot 1 bedroom, 1 bathroom apartment has all of the pre-war characteristics that you are looking for...generous rooms, high ceilings, oversized casement windows, solid oak parquet flooring, a proper foyer, and original period detailing. The well proportioned corner living room faces both north and west, and features large casement windows fitted for optional custom shoji screens, crown and picture mouldings, and a period arched entry. The king sized bedroom has dual closets, and beautifully restored solid wood doors with original brass hardware. The bright and airy kitchen has a large tilt and turn window, and crisp white cabinetry. And, the classic black and white tiled bathroom features a soaking tub and window. 135 East 39th Street is a wonderfully maintained and managed 1930's Art Deco apartment building with a virtual doorman, live-in superintendent, central laundry room, bicycle storage, additional storage, a furnished common terrace, and a lush common garden. Located in the heart of Murray Hill and Midtown East; blocks from Grand Central Station, the New York Public Library, and the Morgan Library & Museum; convenient to the United Nations and East River Esplanade; and steps from major transportation hubs of Metro North, LIRR and the 4, 5, 6, 7, and Shuttle subway lines. Don't miss out on this unique opportunity...call for an appointment today!
- Type:
- Apartment
- Sq.Ft.:
- n/a
- Status:
- Active
- Beds:
- 1
- Year built:
- 1957
- Baths:
- 1.00
- MLS#:
- COMP-171392309746658
ADDITIONAL INFORMATION
Embrace Beekman Place serenity and charm in this recently renovated expansive one-bedroom, one-bathroom featuring generous proportions, excellent closet space and oversized windows in a coveted postwar white-glove co-op. Inside this sun-kissed home, you’ll enjoy an ideal layout for comfortable living and lively entertaining filled with tall ceilings, parquet wood floors and wide expanses of south-facing windows. The entry opens to an extra-large foyer perfect as a dining area or home office space flanked by three large closets. Ahead, stretch out and relax in the spacious and bright living room lined with oversized windows and built-in shelving. The newly renovated windowed kitchen boasts abundant cabinet space and full-sized appliances, including a gas range, dishwasher, and built-in microwave. Head to the sprawling bedroom to find a wide reach-in closet and plenty of room for a king-size bed, additional furnishings, a sitting area, and even a home office or fitness space. The updated adjacent bathroom’s large tub/shower, vanity, medicine cabinet and shelving are surrounded by white tile. Move right into this pin-drop quiet rear-facing unit. 12 Beekman Place is a handsome full-service cooperative where residents enjoy 24-hour doorman service, an on-site resident manager and porters, an on-site parking garage accessible from within the building (subject to availability), storage (subject to availability), a bike room, laundry, updated common areas and a new garden patio. Pets, pieds-à-terre and 65% financing are permitted with board approval. Located in the heart of Turtle Bay, this fine home offers the perfect blend of Beekman Place serenity and outstanding accessibility to Midtown attractions. The United Nations, Dag Hammarskjold Plaza, Grand Central Terminal, and world-class shopping, dining and nightlife venues are all within easy reach, including Whole Foods and the Trader Joe’s Bridgemarket location. Enjoy waterfront outdoor space along the East River at 51st Street, or take in the dazzling waterfall at hidden gem Greenacre Park. Transportation is effortless with 6, E and M trains within five blocks; 4/5/6, S, 7 and Metro-North trains at Grand Central Terminal; plus, easy access to the CitiBikes, Midtown Tunnel and 59th Street Bridge.
- Type:
- Apartment
- Sq.Ft.:
- 650
- Status:
- Active
- Beds:
- 2
- Year built:
- 1900
- Baths:
- 2.00
- MLS#:
- OLRS-2109439
ADDITIONAL INFORMATION
TWO FOR THE PRICE OF ONE! True, old school, East Village living awaits your creative touch. Potential duplex on ground and first floor. While a lot of work is required there are great bones such as exposed brick, barrel vaulted ceilings on the lower level, and 2 bathrooms. Building permits washer/dryer, pets, subletting, co-purchasing, gifting, and parents buying for children. One block to Tompkins Square Park, 2 blocks to the East River Park, walk to the L/F trains and M15 bus. Fantastic restaurants and shopping of the East Village and Lower East Side are all nearby. Units must be sold together and connected via the interior for primary use.
- Type:
- Apartment
- Sq.Ft.:
- 1,630
- Status:
- Active
- Beds:
- 4
- Year built:
- 1930
- Baths:
- 3.00
- MLS#:
- RPLU-5123257659
ADDITIONAL INFORMATION
Exceptional 6 rooms, 3 bathroom office space in a classic prewar Italian Renaissance-style co-op, built in the 1930s and brimming with timeless charm. Located right next to the subway, this space is ideal for convenient access and visibility. Approved for Group 4 usage, this versatile property features a full-time doorman, live-in superintendent, and laundry in the building. Just moments from Central Park, this property offers both a prime location and a sophisticated ambiance that''s perfect for a variety of professional uses.
$2,295,000
77 E 12th St Unit 12J New York, NY 10003
- Type:
- Apartment
- Sq.Ft.:
- n/a
- Status:
- Active
- Beds:
- 4
- Year built:
- 1963
- Baths:
- 3.00
- MLS#:
- RPLU-798323260783
ADDITIONAL INFORMATION
NEWLY LISTED: DEAL of the YEAR Greenwich Village Gramercy Park -Primo location! $2,295,000. 4 bed/3bath Co-Op with private office space. Seller pays Buyer Broker Comm Subleasing - after 2 years of ownership, continuous leasing allowed. The 2,000 sq.ft apartment is being offered as is because of a recent construction incident to the primary bathroom. The potential is enormous for those ready to invest in an ideal living space in a prime location in one of top Manhattan neighborhoods. With the exception of the bathroom, the apartment is move-in ready condition. This 4 Bedroom / 3 Full Bath home features a loft-like layout with three exposures: South, North, and West, providing abundant natural light and a flowing, airy feel throughout. The open concept living/dining/kitchen area is perfect for hosting gatherings or enjoying a quiet night in, with newly installed oversized windows offering abundant light. The Chef's Kitchen includes custom cabinetry, stainless-steel appliances, and a large peninsula/breakfast bar, offering the perfect space to prepare meals. The primary suite is a private retreat on one wing of the apartment, accommodates a king-size bed with ample built-in closet space. An oversized dressing and storage closet can be customized to your specific needs and design. On the opposite wing, you'll find three additional bedrooms, two large bathrooms, and a large home office, ideal for working from home or hosting guests. The fourth bedroom, currently set up as a den/media room, is perfect for entertainment and lounging. Situated in one of New York's most sought-after neighborhoods, you will be near Union Square, Washington Square Park, and Tompkins Square Park, with easy access to Trader Joe's, Whole Foods, Target, and the Farmer's Market. Enjoy proximity to prime entertainment at Darley Roth Theatre and convenient access to subway lines connecting you to Williamsburg, Grand Central Madison, and beyond. This vibrant, cultural hub is perfect for anyone seeking the best that NYC has to offer.
- Type:
- Apartment
- Sq.Ft.:
- n/a
- Status:
- Active
- Beds:
- n/a
- Year built:
- 1963
- Baths:
- 1.00
- MLS#:
- RPLU-5123264742
ADDITIONAL INFORMATION
Sun-flooded alcove studio, easily convertible into a junior one bedroom apartment. This south facing home has a wall of windows allowing for plenty of sunlight. A separate kitchen includes a stainless steel Liebherr refrigerator, a new stove, Caesarstone counters, a dishwasher, glass tile backsplash, and a pantry for storage. There are hardwood floors throughout and the apartment has very generous closet space. The bathroom has marble counters and floors. This apartment has a new heating and a/c unit with thermostat control. The windows have been replaced and have beautiful wood moldings and cordless blinds. This home is super quiet and has open city views. The cooperative building has a 24 hour doorman, roof deck, bike storage, central laundry room, garage, and a live-in super. Pets are allowed. The co-op permits co-purchasing, pied-a-terres and subletting. This fantastic location is convenient to transportation including the 6, F, and Q subways, as well as the crosstown bus stopping at both ends of the block for an easy ride to Lincoln Center and the West Side. Offered by owner / broker.
IDX information is provided exclusively for consumers’ personal, non-commercial use, that it may not be used for any purpose other than to identify prospective properties consumers may be interested in purchasing, and that the data is deemed reliable but is not guaranteed accurate by the MLS. Per New York legal requirement, click here for the Standard Operating Procedures. Copyright 2024 Real Estate Board of New York. All rights reserved.

Listings courtesy of One Key MLS as distributed by MLS GRID. Based on information submitted to the MLS GRID as of 11/13/2024. All data is obtained from various sources and may not have been verified by broker or MLS GRID. Supplied Open House Information is subject to change without notice. All information should be independently reviewed and verified for accuracy. Properties may or may not be listed by the office/agent presenting the information. Properties displayed may be listed or sold by various participants in the MLS. Per New York legal requirement, click here for the Standard Operating Procedures. Copyright 2024, OneKey MLS, Inc. All Rights Reserved.
New York Real Estate
The median home value in New York, NY is $1,225,000. This is higher than the county median home value of $756,900. The national median home value is $338,100. The average price of homes sold in New York, NY is $1,225,000. Approximately 30.01% of New York homes are owned, compared to 60.51% rented, while 9.48% are vacant. New York real estate listings include condos, townhomes, and single family homes for sale. Commercial properties are also available. If you see a property you’re interested in, contact a New York real estate agent to arrange a tour today!
New York, New York has a population of 8,736,047. New York is less family-centric than the surrounding county with 27.28% of the households containing married families with children. The county average for households married with children is 28.9%.
The median household income in New York, New York is $70,663. The median household income for the surrounding county is $67,753 compared to the national median of $69,021. The median age of people living in New York is 37.3 years.
New York Weather
The average high temperature in July is 84.2 degrees, with an average low temperature in January of 26.1 degrees. The average rainfall is approximately 46.6 inches per year, with 25.3 inches of snow per year.
