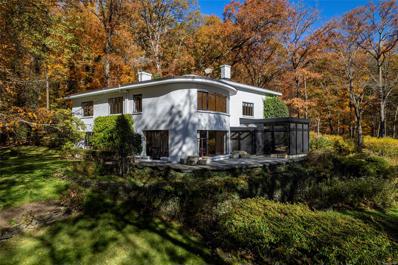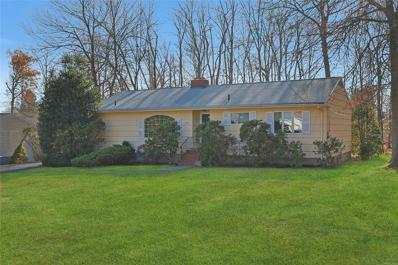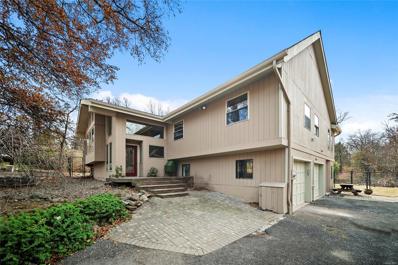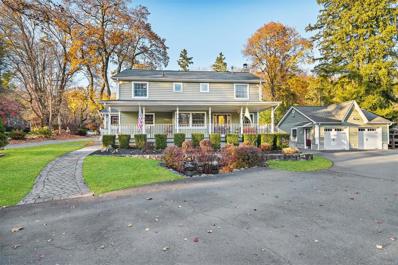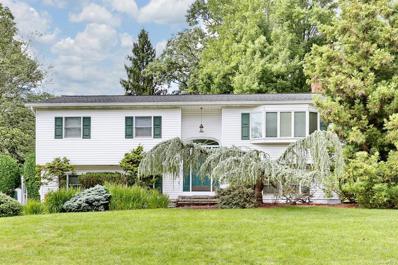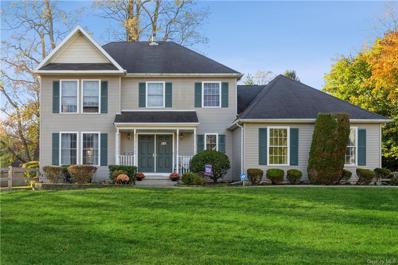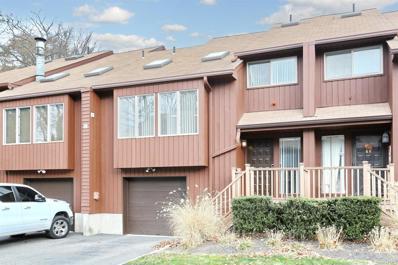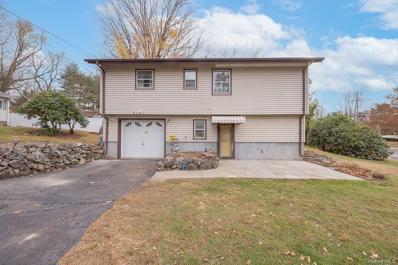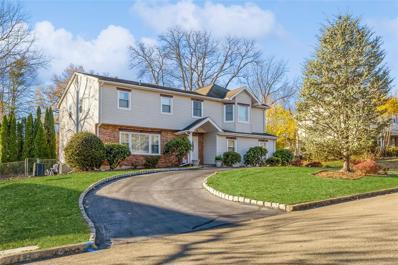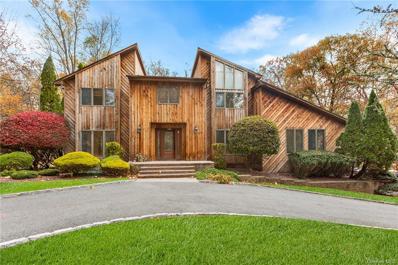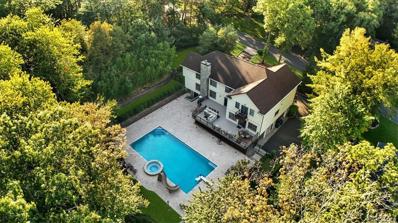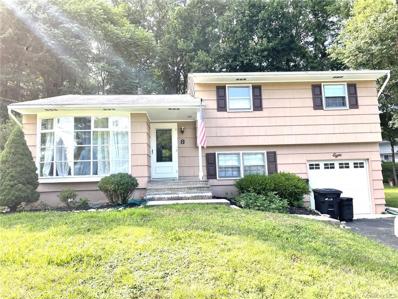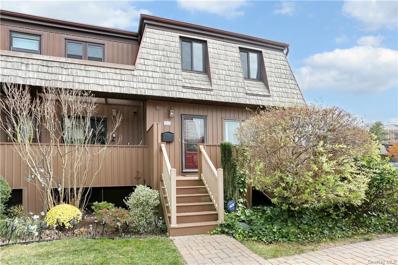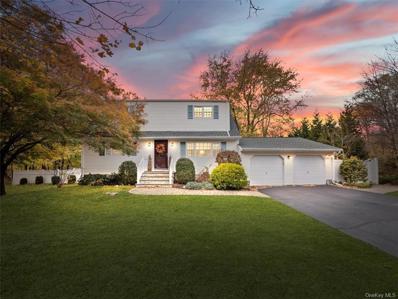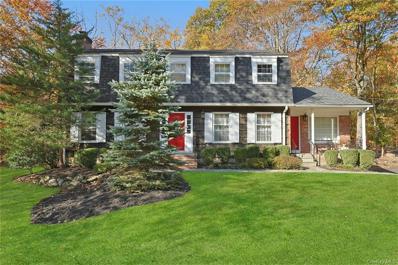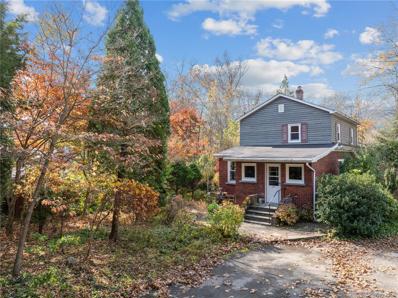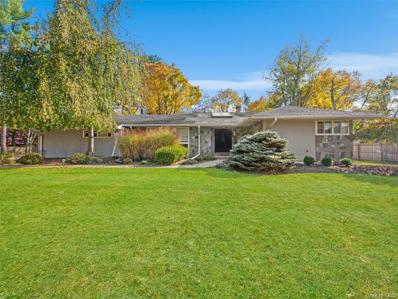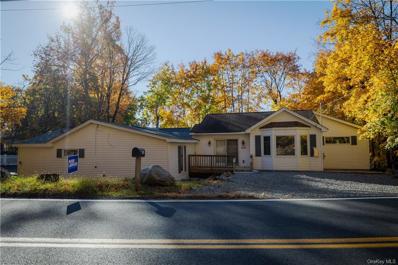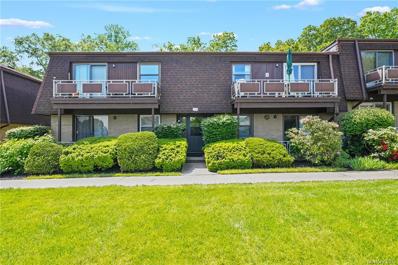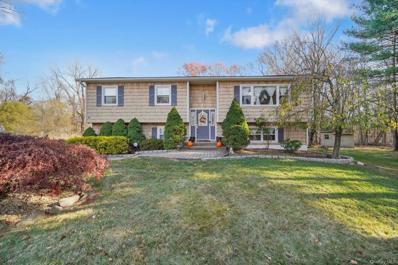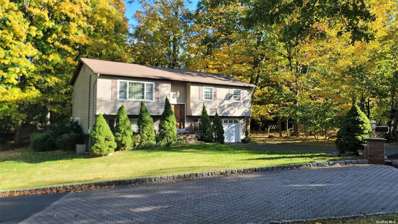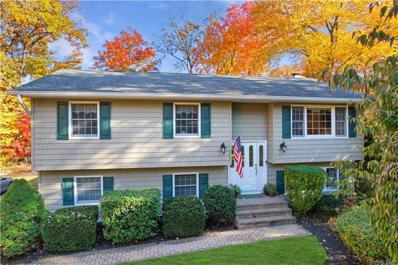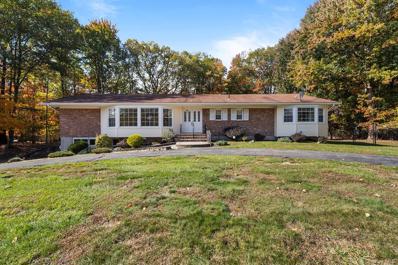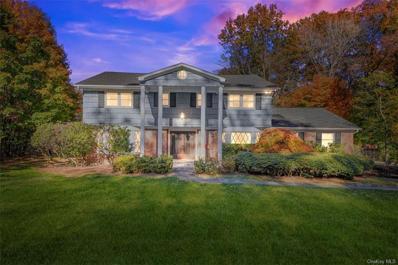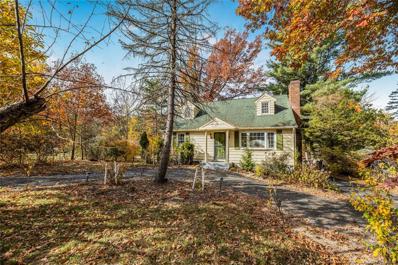New City NY Homes for Rent
The median home value in New City, NY is $749,000.
This is
higher than
the county median home value of $591,400.
The national median home value is $338,100.
The average price of homes sold in New City, NY is $749,000.
Approximately 87.52% of New City homes are owned,
compared to 9.16% rented, while
3.31% are vacant.
New City real estate listings include condos, townhomes, and single family homes for sale.
Commercial properties are also available.
If you see a property you’re interested in, contact a New City real estate agent to arrange a tour today!
$1,950,000
537 S Mountain Rd New City, NY 10956
- Type:
- Single Family
- Sq.Ft.:
- 4,000
- Status:
- NEW LISTING
- Beds:
- 6
- Year built:
- 1940
- Baths:
- 5.00
- MLS#:
- H6333445
ADDITIONAL INFORMATION
"A Verdant Haven Amidst Timeless Elegance" Nestled amidst a sprawling 12 acres of rolling landscape, this extraordinary estate offers a harmonious blend of natural beauty and architectural grandeur. Designed by the renowned artist and architect Henry Varnum Poor, the property exudes a timeless charm that belies its contemporary comforts. The main residence, a masterpiece of Poor's design, features wide plank Walnut/butterwood floors, timber beam ceilings, and curved glass windows that seamlessly connect the interior to the breathtaking outdoor vistas. The original details, including tiles, fireplaces, bathroom vanities, and guest house, are a testament to Poor's artistic vision. Outside, the property offers a serene retreat with open meadows, mature forests, patios, and an enclosed screened patio. A separate "writer's shed" provides a peaceful haven for creative pursuits, while the 19' x 32' art/music studio or second-floor great room offers ample space for inspiration. The main home features five bedrooms and four full bathrooms, including a curved masonry staircase that adds a touch of elegance. Specimen plantings and exquisite gardens create a vibrant and inviting outdoor space. The 2 story cottage, connected to the main home by a winding path, is ideal for guests or artistic/musical pursuits. Located just 45 minutes from New York City, this property offers the perfect blend of privacy, luxury, and natural beauty. Whether you seek a cloistered weekend retreat or a permanent residence, this extraordinary estate is sure to captivate your imagination. Appliances: Gas Range FireplaceFeatures: Family Room, Living Room, InteriorFeatures: Beamed Ceilings,
$599,000
105 New Valley Rd New City, NY 10956
- Type:
- Single Family
- Sq.Ft.:
- 1,248
- Status:
- NEW LISTING
- Beds:
- 3
- Lot size:
- 0.3 Acres
- Year built:
- 1956
- Baths:
- 2.00
- MLS#:
- H6335895
ADDITIONAL INFORMATION
Newly refreshed and recent updates in this midcentury ranch in desirable Clarkstown Schools.3 bedrooms with possible 4th(now open den) Primary suite with full bath, additional full hall bathroom This bright and airy home is on a quiet desirable street. Hardwood flooring beneath carpeting throughout except Primary which was an addition. Dining room is light filled with baywindow.Expansive Livingroom with wood burning fireplace opening onto the rear deck. Rear yard is perfect for entertainment and play area backing to a landlocked parcel affording privacy .Move in ready close to downtown shops and malls nearby.Parkway access for easy commuting to Mario Cuomo Bridge and GWB.Perfect starter home with many options for expansion or great for downsizing. Clarkstown town pools and parks for outdoor recreation . Appliances: Gas Range BuildingAreaSource: Appraiser, ConstructionDescription: Cedar, ExteriorFeatures: Lighting, Other, Rain Gutters, FireplaceFeatures: Living Room, Flooring: Carpet, InteriorFeatures: Recessed Lighting, LaundryFeatures: Gas Dryer Hookup, In Basement, Washer Hookup, LotFeatures: Back Yard, Landscaped, WindowFeatures: Bay Window(s),
$999,900
334 Strawtown Rd New City, NY 10956
- Type:
- Single Family
- Sq.Ft.:
- 5,530
- Status:
- Active
- Beds:
- 5
- Lot size:
- 1.67 Acres
- Year built:
- 1975
- Baths:
- 4.00
- MLS#:
- H6334891
ADDITIONAL INFORMATION
Welcome to 334 Strawtown Rd! Located in the heart of New City, this 5,530 square foot Contemporary style home features a legal accessory apartment, 5 bedrooms, 4 bathrooms, in ground pool and sits on 1.67 acres. Walk into the entry foyer which takes you up to the open eat-in-kitchen with stainless steel appliances, dining area with door out to the deck, followed by a large living area, currently being used as a studio with a door out to a second larger deck. Down the hall are the two bedrooms, home office space, full hall bathroom, laundry room and the primary bedroom with full bathroom and a walk-in closet. Located in the lower level is the legal accessory apartment featuring a renovated kitchen with granite countertops and stainless steel appliances, dining area, large living room, guest bedroom, primary bedroom, with walk-in closet, full bathroom with tub and stall shower. Down the hall is the hall bathroom and laundry room and access to the 2-car garage. The house is located at the end of a private driveway surrounded by trees offering a tranquility lifestyle. Walk to the beautiful nearby Lake Deforest which allows licensed fishing. Congers and Rockland lakes are a close drive for walking, hiking, running, BBQ and more. Don't miss out on this one! Appliances: Gas Range BuildingAreaSource: Public Records, ConstructionDescription: Wood Siding, Flooring: Tile, InteriorFeatures: In-Law Floorplan, Open Floorplan, Recessed Lighting, LaundryFeatures: Gas Dryer Hookup, Laundry Room, Multiple Locations, Washer Hookup, LotFeatures: Back Yard, Front Yard, Landscaped,
$649,000
1 Lucille Blvd New City, NY 10956
- Type:
- Single Family
- Sq.Ft.:
- 1,920
- Status:
- Active
- Beds:
- 3
- Year built:
- 1929
- Baths:
- 2.00
- MLS#:
- H800937
- Subdivision:
- Lake Lucille
ADDITIONAL INFORMATION
Welcome to your dream home nestled in a picturesque, sought after private lake community called Lake Lucille. This exclusive community offers an array of recreational activities including boating, swimming, fishing, and ice skating. Residents enjoy a sandy beach and a vibrant calendar of community events, making it an ideal place for families and individuals alike. Lake Lucille is also just moments away from the revitalized downtown area, the prestigious Paramount Country Club, and a variety of top-rated Clarkstown schools and amenities. As you approach this stunning farmhouse colonial, you are greeted by a magnificent 370-foot covered porch that provides a serene view of the lush and tranquil lake, complete with a charming pedestrian bridge and a soothing waterfall. This outdoor space is perfect for relaxation and entertaining guests. Step inside to discover a beautifully renovated interior featuring three spacious bedrooms and two full baths. The desirable open floor plan allows for seamless flow between the elegant kitchen, cozy living room, dining area, and family room. The kitchen is a chef's delight, boasting granite countertops and a walnut island that enhances both functionality and style. Natural light floods the living spaces through large windows, creating a warm and inviting atmosphere while offering beautiful views of Lake Lucille. The second floor is home to a grand primary bedroom, providing an excellent opportunity to add an en-suite bath for added convenience. There are two additional generously-sized bedrooms plus a splendid renovated hall bath, ensuring ample space for family and guests. A large private laundry room upstairs adds to the home's practicality, while numerous closets throughout provide abundant storage. For those seeking additional space, the spectacular detached two-car garage doubles as a versatile man cave or she shed. This impressive structure features custom built-ins reminiscent of gym lockers, a fully equipped office with a TV, and a workshop area. Ductless heating and cooling ensure year-round comfort, while additional storage above the garage maximizes utility. The property also includes a detached basement for even more storage options, catering to all your organizational needs. Outside, the patio invites you to host BBQs and gatherings, while the adjacent playground creates a fun environment for play. This lake community not only offers a serene lifestyle but also features its own newsletter, keeping residents informed and connected. Don't miss this opportunity to own a piece of paradise in New City, one of the highest rated suburbs in NY and just 30 miles north of Manhattan. Appliances: Gas CooktopGas OvenRange BuildingAreaSource: Plans, FireplaceFeatures: Family Room, InteriorFeatures: Bar, Breakfast Bar, Open Floorplan, Recessed Lighting, Soaking Tub, Storage, LaundryFeatures: Laundry Room, ParkingFeatures: On Street, PatioAndPorchFeatures: Covered, View: Ridge,
$749,999
7 Jockey Ln New City, NY 10956
- Type:
- Single Family
- Sq.Ft.:
- 2,064
- Status:
- Active
- Beds:
- 4
- Year built:
- 1971
- Baths:
- 3.00
- MLS#:
- H800916
ADDITIONAL INFORMATION
"WELCOME HOME" Turnkey 4 bedroom 2.5 bath house that exudes PRIDE OF OWNERSHIP! Situated on Park-like property, this home is truly move-in ready. First level features 3 bedrooms, 1.5 baths, gleaming hardwood floors, beautiful bay window, updated kitchen with stainless appliances, and formal living room and dining room. Sliders off the dining room lead to an oversized deck, perfect for entertaining. Lower level boasts cozy family room with wood burning fireplace, updated full bath with subway tile (2020), 4th bedroom and laundry room area with many possibilities. The lawn is meticulous. UPDATES: DECK 2020, ROOF 2019, HOT WATER TANK 2022, CA 2021. With all of these updates and Clarkstown Schools, this house will not last long. COME QUICK Appliances: Gas Range BuildingAreaSource: Other, ConstructionDescription: Vinyl Siding,
$774,900
5 Roosevelt Pl New City, NY 10956
- Type:
- Single Family
- Sq.Ft.:
- 2,154
- Status:
- Active
- Beds:
- 4
- Lot size:
- 0.37 Acres
- Year built:
- 1998
- Baths:
- 4.00
- MLS#:
- H6334682
ADDITIONAL INFORMATION
This lovely colonial sits on a gorgeous, level, fully fenced lot and has been all updated for you. Inside this beautiful home you will find 4 bedrooms and 4 baths and lots of updates! You will fall in love with the open floor plan that lends itself to entertaining and family get togethers and has plenty of space for a home office. Plus almost 1000 square feet of additional living space in beautifully finished basement! Within just the last year ALL of the bathrooms have been updated and all of the appliances have been replaced, including the washer/dryer, refrigerator, stove, microwave, dishwasher, and stainless steel kitchen sink. ALL of the floors have either been replaced or refinished, ALL of the rooms have been painted, including the garage, the kitchen slider is new, as is the central AC and the garage doors. All you will need to do is move in and enjoy your new home! Come and see this one for yourself! BuildingAreaSource: Public Records, InteriorFeatures: Bar, Breakfast Bar, Open Floorplan, Recessed Lighting,
$569,000
10 Braemar Ct New City, NY 10956
- Type:
- Condo
- Sq.Ft.:
- 1,423
- Status:
- Active
- Beds:
- 2
- Lot size:
- 0.12 Acres
- Year built:
- 1985
- Baths:
- 3.00
- MLS#:
- H6335533
ADDITIONAL INFORMATION
Braemar in New City! Wow! Move right into this updated townhouse condo situated right in the heart of New City. Features large rooms throughout, beautiful updated kitchen with granite counters and stainless appliances, dining room and living room with sliders to a large trex deck overlooking green space, hardwood floors, upper level has 2 bedrooms and 2 baths, master bedroom with vaulted ceilings and walk in closet, garage level has a family room with windows. This location is near shopping, eateries and gyms, easy access to major highways and parks. Appliances: Gas OvenGas Range InteriorFeatures: Recessed Lighting, LotFeatures: Landscaped,
$595,000
2 Central Ave New City, NY 10956
- Type:
- Single Family
- Sq.Ft.:
- 1,152
- Status:
- Active
- Beds:
- 2
- Year built:
- 1968
- Baths:
- 2.00
- MLS#:
- H800452
ADDITIONAL INFORMATION
Great opportunity to own a 2 bedroom home located in Town of Clarkstown; and desired Clarkstown School District. Garage parking, driveway parking and a detached parking space next to driveway as well as street parking. Very close to major roads, rail line to NYC, local shopping, entertainment and restaurants. Home is being sold "As Is". BuildingAreaSource: Public Records, LaundryFeatures: Gas Dryer Hookup, LotFeatures: Back Yard, City Lot, Front Yard, ParkingFeatures: On Street,
$925,000
7 Edgebrook Ct New City, NY 10956
- Type:
- Single Family
- Sq.Ft.:
- 3,098
- Status:
- Active
- Beds:
- 6
- Lot size:
- 0.34 Acres
- Year built:
- 1968
- Baths:
- 4.00
- MLS#:
- H6334856
ADDITIONAL INFORMATION
Welcome to your dream home a stunning updated colonial nestled in a serene cul-de-sac, this expansive six-bedroom, 3.5-bathroom home offers the ideal setting for both relaxation and entertaining. An elegant circular driveway and landscaped gardens greet you. Step into the spacious foyer that leads to an open floor plan, where the gourmet kitchen, featuring stainless steel appliances and granite countertops, opens to the family room complete with a fireplace, perfect for relaxation and casual entertaining. The formal living room seamlessly connects to the dining room, creating an elegant space for gatherings and celebrations. Sliding doors lead to your private oasis: a heated inground pool surrounded by a spacious patio. Upstairs, the primary suite boasts a luxurious ensuite, an additional primary bedroom with bathroom, while four additional bedrooms provide ample space for family & guests. Experience elegance and comfort in this stunning colonial your perfect retreat awaits! Appliances: Gas Range BuildingAreaSource: Public Records, ConstructionDescription: Vinyl Siding, ExteriorFeatures: Gas Grill, LaundryFeatures: In Hall,
$1,175,000
4 Rollingwood Dr New City, NY 10956
- Type:
- Single Family
- Sq.Ft.:
- 3,619
- Status:
- Active
- Beds:
- 5
- Lot size:
- 1.12 Acres
- Year built:
- 1985
- Baths:
- 3.00
- MLS#:
- H6335290
ADDITIONAL INFORMATION
This beautifully updated 5-bedroom, 3-bathroom Colonial offers three levels of spacious living. Recently renovated in 2023, the home features a brand-new generator for reliability. The main floor includes a cozy fireplace and a large open kitchen with an island, perfect for both cooking and entertaining. The oversized driveway provides ample parking space, and the large deck with a ceiling fan and screened-in section offers a fantastic space for outdoor enjoyment. The expansive primary suite includes a luxurious ensuite with a soaker tub, separate shower, and a walk-in closet with built-in organization. The home is flooded with natural light, thanks to its many large windows. Enjoy the convenience of a bedroom, full bathroom and laundry room on the main level adding to its appeal. Located in a desirable area, close to shops and retail, this home is a true gem with modern updates and plenty of space for comfortable living. Located a short distance to the Palisades Parkway. BuildingAreaSource: Public Records,
$1,730,000
18 Rolling Way New City, NY 10956
- Type:
- Single Family
- Sq.Ft.:
- 6,000
- Status:
- Active
- Beds:
- 6
- Lot size:
- 0.96 Acres
- Year built:
- 2007
- Baths:
- 6.00
- MLS#:
- H6336076
ADDITIONAL INFORMATION
Welcome to your dream home in the heart of New City, NY! Resort style living all within 30 min to NYC. Luxury awaits you in this Architectural custom built Estate w/9 ft ceilings & a stunning country club backyard. This home is an entertainer's dream inside & out. This luxurious 6 bedroom, 6 bath with European tile & stone finishes in each bathroom. Contemporary Colonial includes approx 6000 sq ft of living space including full finished walk out basement. Backyard oasis is where you can relax and entertain in style. Features an oversized 50 by 15 New trex deck with summer stone kitchen w/built in barbecue, sink & fridge. Step down to the massive backyard area with an inground 50 by 25 salt water heated12 ft deep pool & hot tub surrounded by a stone patio. Illuminated pool & spa lighting. Fire pit area perfect for a crisp evening with cider. Plus plenty of backyard to play in. There is a privacy wall of bamboo. Step inside to your elegant foyer with a sweeping staircase & tray ceilings. Open floor plan living! Entryway flows nicely into your expansive great room, you will notice walls of glass looking out to your country club backyard. The double-height ceilings make the room open & airy. Grab a cup of cocoa for a cozy afternoon by the marble fireplace. There is a space that can easily become your wine/piano nook all within the great room. Imagine the entertainment to be had with friends and family. Formal Living rm provides additional space for entertaining or a good book & unwind. Now to the heart of the home, your Dream Chef's gourmet high end kitchen with cherrywood cabinets & Italian marble counters & backsplash. Viking Refrigerator, double wall ovens & microwave. Huge island w/2nd sink & bar stools is perfect for your morning coffee. Step over to the kitchen table with seating for 12 easily. Detailed Inlay wood flooring. Coffee/wine butler's pantry w/wine fridge. This flows nicely into the over-sized formal dining rm Perfect for holiday gatherings. Powder rm w/mosaic tile. 1st floor Bedroom or can be a home office with a full ensuite tiled bathroom. Ascend to the 2nd floor which is just as elegant. Be greeted by an open sitting area perfect for a zen/meditation/reading nook area. The grand primary bedroom suite has a walk in california closet & a spa-like full bathroom. Grab a tea & unwind as your french doors lead to a private balcony overlooking your stunning backyard. Plus 4 more spacious bedrooms & full bathroom. All the bathrooms have stone finish & tile. Laundry rm on 2nd floor for convenience.. . Full finished walk out basement, is an amazing space features: game rm/man cave with a full bar with fridge & tap. Movie theater area. Pool table & darts area. Steam room & full bathroom. Storage closets. Crown molding, Hardwood floors, palladium window throughout. New featured lighting. New sprinkler system, whole house generator ( Generic). 3-car heated garage, plus storage. Circular driveway. Professional landscaped property. All this in the top-rated Clarkstown schools district and close to all clarkstown has to offer, shopping, restaurants, park and so much more Take look at virtual tour Additional Information: Amenities:Guest Quarters,Storage,ParkingFeatures:3 Car Detached, ConstructionDescription: Stucco,
$575,000
8 Deerfoot Ln New City, NY 10956
- Type:
- Single Family
- Sq.Ft.:
- 1,506
- Status:
- Active
- Beds:
- 3
- Lot size:
- 0.83 Acres
- Year built:
- 1959
- Baths:
- 2.00
- MLS#:
- H6335866
ADDITIONAL INFORMATION
Here is a terrific chance to own a split level in a great neighborhood in New City Ny! Welcome home to 8 Deerfoot Lane New City NY offering Clarkstown Schools Low Taxes. $7,463 $$6,598 total $14,061 on .83 of an acre! Coming soon stay tuned..... Additional Information: ParkingFeatures:1 Car Attached, OMD 11/22
- Type:
- Condo
- Sq.Ft.:
- 1,316
- Status:
- Active
- Beds:
- 2
- Lot size:
- 0.05 Acres
- Year built:
- 1972
- Baths:
- 3.00
- MLS#:
- H6335524
ADDITIONAL INFORMATION
New City Condos! Move in condition tri level condo with a walk out basement in a sought after development with great amenities- a pool and play area. Features young kitchen with granite counters and tiled backsplash, large living room/dining room, finished basement with 2 rooms and a laundry room, upper level has 2 bedrooms and 2 younger baths. ConstructionDescription: Wood Siding,
$775,000
5 Hilltop Rd New City, NY 10956
- Type:
- Single Family
- Sq.Ft.:
- 2,000
- Status:
- Active
- Beds:
- 4
- Lot size:
- 0.92 Acres
- Year built:
- 1962
- Baths:
- 2.00
- MLS#:
- H6335460
ADDITIONAL INFORMATION
Welcome to your new sanctuary, perfectly situated just moments away from the stunning parks, abundant amenities of Clarkstown, and the majestic Hudson River. This exquisite property offers an unparalleled trifecta of modern renovations, access to fantastic local conveniences, and a breathtaking backyard oasis that will make every day feel like a vacation. Step inside this immaculate Cape Cod Colonial, where elegance meets comfort. The home boasts gleaming hardwood floors and designer upgrades throughout, creating a warm and inviting atmosphere. The heart of the home is the stunning kitchen, featuring elegant quartz countertops that seamlessly flow into a spacious dining area and lounge. This area is perfect for entertaining, equipped with a built-in bar and sliding doors that lead to a magnificent deck, allowing for effortless indoor and outdoor gatherings. Retreat to the cozy and sophisticated formal living room, complete with an electric fireplace that adds a touch of warmth and charm. The main level hosts two generous bedrooms, accompanied by a full bath, providing ample space for family or guests. Ascend to the upper level to discover the beautiful primary suite, a true haven of relaxation, along with a fourth bedroom and a full hall bath. The lower level is a delightful surprise, featuring a spacious family room and a versatile recreation/lounge area, perfect for movie nights or game days. Additionally, there is plenty of unfinished space for storage or the potential to create your dream living area. Step outside into your spectacular private, fenced-in backyard oasis. This outdoor paradise is complete with an inviting inground pool, a tremendous deck with a charming portico, and an extensive paver patio that provides ample space for outdoor dining and relaxation. The lush green space surrounding the pool is perfect for recreational activities or simply unwinding under the sun. This property is not just a home; it's a lifestyle. With its prime location near great shopping, dining, and recreational options, you will enjoy the best that New City has to offer. Additional Information: Amenities:Soaking Tub,Storage,ParkingFeatures:2 Car Attached, Appliances: Wine Refrigerator, InteriorFeatures: Bar,
$959,000
2 Southerly Pl New City, NY 10956
- Type:
- Single Family
- Sq.Ft.:
- 2,861
- Status:
- Active
- Beds:
- 4
- Lot size:
- 0.86 Acres
- Year built:
- 1969
- Baths:
- 3.00
- MLS#:
- H6331592
ADDITIONAL INFORMATION
Nestled in the heart of New City, 2 Southerly Place epitomizes modern comfort and convenience. This beautiful residence boasts a state-of-the-art 6-zone heating system, ensuring every corner of your home is perfectly cozy, regardless of the season. The bonus room, conveniently located off the kitchen, features a ductless AC and heating system, making it an ideal space for a home office, playroom, or guest suite. Numerous recent upgrades enhance the home's appeal, including elegant new front doors that make a welcoming statement and a robust Generac generator that provides peace of mind during power outages. The house is crowned with a new roof, ensuring durability and attractiveness, while a newly installed outdoor gutter drainage system efficiently manages rainwater and protects the integrity of the home. The property offers a spacious, beautifully landscaped lot that provides ample space for outdoor activities and gardening. The finished basement adds valuable living space, perfect for a home theater, gym, or entertainment hub. 2 Southerly Place is a harmonious blend of functionality and style, offering the perfect backdrop for a lifestyle of comfort and luxury. Clarkstown Schools. Town amenities include town parks and recreational facilities, hiking, biking trails, golf. Easy access to transportation, restaurants, shopping . Make your appointment today. Additional Information: Amenities:Stall Shower,Storage,ParkingFeatures:2 Car Attached, Appliances: Gas Range ConstructionDescription: Cedar, Shake Siding,
$525,000
151 Ridge Rd New City, NY 10956
- Type:
- Single Family
- Sq.Ft.:
- 1,267
- Status:
- Active
- Beds:
- 2
- Lot size:
- 0.28 Acres
- Year built:
- 1930
- Baths:
- 2.00
- MLS#:
- H6335316
ADDITIONAL INFORMATION
Welcome to this charming 1930s brick gem, where timeless elegance and comfort blend effortlessly. This 2 bedroom, 1.5 bath residence is the epitome of classic appeal, featuring brick exterior, rich hardwood floors, and original architectural details that capture the character of its era. As you enter, you're greeted by a spacious living area filled with natural light. The thoughtfully designed floor plan offers a functional kitchen with abundant storage, a cozy dining alcove and a flexible sunroom. Outside you'll find yourself in a private oasis a rare urban retreat that feels worlds away from the hustle and bustle. Moss-covered paths wind through lush landscaping, creating a serene atmosphere that invites relaxation. Nestled in a central location, this home combines the best of both convenience and character. It is minutes away from vibrant shopping districts, and everyday amenities, with easy access to major routes. However when you're here, it feels like a peaceful escape.
- Type:
- Single Family
- Sq.Ft.:
- 3,100
- Status:
- Active
- Beds:
- 4
- Lot size:
- 0.62 Acres
- Year built:
- 1964
- Baths:
- 3.00
- MLS#:
- H6334976
ADDITIONAL INFORMATION
SPRAWLING UPDATED RANCH Set back from the road, this beautifully updated 4-bedroom ranch offers privacy and elegance. Enter through grand double doors into a bright hallway with marble floors, smart lighting, and skylights. The updated kitchen and spacious dining room are perfect for entertaining, while the cozy family room features limestone flooring and a wood fireplace. This home includes three full baths, built-in closets, two attics, a full-house generator, and an epoxy-finished garage. Outdoors, enjoy an Olympic-sized steel pool with new equipment, a bluestone patio with a built in BBQ, and lush greenery. A charming brick circle accents the driveway and entryway, while a powered two-story shed and a security system with four cameras add convenience and peace of mind. Move-in ready schedule your tour today!
$749,000
302 S Mountain Rd New City, NY 10956
- Type:
- Single Family
- Sq.Ft.:
- 2,078
- Status:
- Active
- Beds:
- 4
- Lot size:
- 0.36 Acres
- Year built:
- 1930
- Baths:
- 3.00
- MLS#:
- H6335271
ADDITIONAL INFORMATION
Two in one! Single family property but with two almost-separated and side-by-side houses connected with a door way and with two Legal Kitchen! Good for a large family or mother-daughter arrangement! This property has the lake access right to Lake Lucille. While it is in the community, there are very limited restrictions on the property itself. It has plenty of parking spaces. THE HOUSE IN THE LEFT: built in 2009, 1023 Square feet, one large bedroom, one bedroom, kitchen, dining room and living room, laundry hook up on the main floor, full and unfinished and walk-out basement basement for additional potential. THE HOUSE IN THE RIGHT: built in 1930's, 1053 Square feet, 3 bedrooms; two full bathrooms, dine-in kitchen and living room, laundry hook-up, partial basement. OUTSIDE: 447-Square-feet SHARED deck, one detached car garage with drive way parking on the side, one shed, additional two gravel parking spots in the front (costing only $2000 to do black top pavements when weather permits). KITCHEN APPLIANCES: two sets of stainless kitchen appliances will be installed before closing by the seller. TAXES: the taxes will be lower about 10% as the grievance has been approved by the town.
- Type:
- Condo
- Sq.Ft.:
- 756
- Status:
- Active
- Beds:
- 1
- Lot size:
- 0.09 Acres
- Year built:
- 1972
- Baths:
- 1.00
- MLS#:
- H6335168
ADDITIONAL INFORMATION
Welcome to this 1 bed, 1 bath condo in the desirable Germonds Village, move in ready! Located on the first floor, this spacious unit features a private balcony with stunning views of the lush lawn, perfect for enjoying your morning coffee or relaxing after a long day. Inside, you'll find all hardwood floors throughout. The condo boasts a generous bedroom with a walk-in closet. The convenience of having a washer and dryer right in the unit makes laundry day a breeze. Residents can also take advantage of the beautiful courtyard and pool that the complex offers, ideal for leisure and socializing. Additional highlights include a large storage area and proximity to public transportation, including a bus to NYC, making it a commuter's dream. Plus, you're just minutes away from shopping and other amenities. Don't miss this opportunity to own a piece of Germonds Village your perfect home awaits! Waher & Dryer in Unit!! Additional Information: Amenities:Storage,
$899,000
8 Green Bower Ln New City, NY 10956
- Type:
- Single Family
- Sq.Ft.:
- 1,990
- Status:
- Active
- Beds:
- 4
- Lot size:
- 1.41 Acres
- Year built:
- 1979
- Baths:
- 3.00
- MLS#:
- H6332855
ADDITIONAL INFORMATION
Welcome to 8 Green Bower Ln.This 4 bed and 3 full bath charming and meticulously maintained home offers a perfect blend of comfort and style. Situated in a desirable neighborhood with a cul de sac.This wonderful home boasts with a living room, formal dining room with access to a Deck. The updated Tuscany EIK w/granite is a chef's dream, featuring cabinets, ample counter space, and plenty of storage. The upper level is with Master bedroom with full bathroom and 2 generously sized bedrooms along with a full bathroom. The lower level offers 1 additional bedroom, a 1 full bathroom and family room. There is also access to the 2 Car Garage, Laudary/utility room. House is fully fenced with by bright white PVC fencing, pavers and your own Tiki bar. Sip your drinks as you float in your 20x40 Grecian in ground pool.Additional Information: ParkingFeatures:2 Car Attached,
$735,000
16 Glenn Ln New City, NY 10956
- Type:
- Single Family
- Sq.Ft.:
- 2,204
- Status:
- Active
- Beds:
- 4
- Lot size:
- 0.34 Acres
- Year built:
- 1976
- Baths:
- 3.00
- MLS#:
- 3588576
ADDITIONAL INFORMATION
Welcome to 16 Glenn Ln, a charming single-family home located in the sought-after town of New City, NY. Built in 1976, this two-story property offers a perfect location. As you step inside, you will immediately notice the spacious layout that flows through the home. With a total of 2,204 sq.ft. of finished living space, this home provides plenty of room for comfortable living and entertaining. The main level features a living room, a formal dining room, and a well-appointed kitchen with appliances and ample cabinet space. Upstairs, you will find the primary bedroom suite, complete with a private en-suite bathroom. Additionally, there are two more bedrooms and another full bathroom on this level. Outside, the property boasts a generous lot size (one thrid of an acre)providing plenty of space for outdoor activities and gardening. The backyard offers a peaceful retreat with mature trees, perfect for relaxing or hosting summer BBQs. This home comes with two full bathrooms and one half bathroom, providing convenience for both residents and guests. The attached garage provides parking for vehicles and extra storage space. Located in New City, this property offers a fantastic location with easy access to shopping, dining, parks, and top-rated schools. Commuters will appreciate the close proximity to major highways for convenient travel to neighboring towns and cities. Don't miss the opportunity to make this lovely home your own and enjoy all that it has to offer. Schedule a showing today and experience the beauty and charm of 16 Glenn Ln in person!.
$720,000
6 Arden Pl New City, NY 10956
- Type:
- Single Family
- Sq.Ft.:
- 1,856
- Status:
- Active
- Beds:
- 4
- Lot size:
- 0.43 Acres
- Year built:
- 1970
- Baths:
- 2.00
- MLS#:
- H6333962
ADDITIONAL INFORMATION
Welcome to 6 Arden Place, New City, NY, where this charming four-bedroom, two-bath home is nestled on a quiet cul-de-sac in a prime location. Set on a spacious .43-acre level lot, this property offers abundant privacy with ample room for outdoor enjoyment. Inside, you'll find beautiful hardwood floors throughout and an inviting sunroom that floods the space with natural light (not included in square footage). Located within the Clarkstown School District, students here are zoned for the Clarkstown South High School. This home is perfect for commuters, with easy access to shops, dining, and local amenities just a short walk away. For those commuting to the city or beyond, you're only minutes from Exit 10 on the Palisades Parkway, connecting you effortlessly to surrounding areas. Don't miss this opportunity to experience the best of suburban living in a vibrant community with top-rated schools and convenient access to all you need.
$899,000
3 Dixwell Rd New City, NY 10956
- Type:
- Single Family
- Sq.Ft.:
- 2,616
- Status:
- Active
- Beds:
- 4
- Lot size:
- 0.92 Acres
- Year built:
- 1976
- Baths:
- 2.00
- MLS#:
- H6331638
ADDITIONAL INFORMATION
Welcome to this expansive 2,616 sq ft home, nestled on nearly an acre of park-like property with an inground pool! Step through the tiled entryway into a sun-drenched living room featuring hardwood floors and cathedral ceilings. The dining room flows seamlessly into the eat-in kitchen, complete with granite countertops and sliding doors that open to a deck overlooking the inground pool and spacious backyard. Enjoy cozy evenings in the family room, centered around a charming brick fireplace. The home offers 4 bedrooms, including a main-level primary suite with an ensuite bathroom, and a fully finished basement for additional living space. Don't miss your chance to make this your home! Video surveillance present.
$999,999
8 Woodhaven Dr New City, NY 10956
- Type:
- Single Family
- Sq.Ft.:
- 3,652
- Status:
- Active
- Beds:
- 5
- Lot size:
- 0.71 Acres
- Year built:
- 1970
- Baths:
- 4.00
- MLS#:
- H6333713
- Subdivision:
- Dellwood Park
ADDITIONAL INFORMATION
Welcome to your dream home nestled in the highly coveted Dellwood Park community of New City, NY. This meticulous & beautifully renovated center hall colonial is surrounded by picturesque landscapes, including a serene lake, an award-winning golf course, and the breathtaking Kennedy Dells Park, perfect for leisurely strolls, invigorating hikes, & enjoying the park's historic waterfalls. Just minutes away, you'll find the newly revitalized downtown New City and the prestigious Paramount Country Club, making this location both convenient and desirable. This home offers a perfect blend of elegance and modern comfort. As you enter, you are greeted by an elegant foyer that sets the tone for the rest of the home. The hardwood floors throughout add warmth and sophistication to the living spaces. The splendid eat-in kitchen is a chef's delight, featuring an excellent layout ideal for both cooking and entertaining. It boasts a large L-shaped island, granite countertops, and an abundance of high-end cabinetry, including a dedicated desk space & wine rack. New designer appliances, ceramic flooring & oversized windows complete this culinary haven, which seamlessly opens to the elegant dining room and expansive formal living room, both adorned with bright bay windows that invite natural light to flood the space. Cozy up in the bright family room, which features a charming wood-burning fireplace and stylish oak and peg wood floors. This inviting space also provides access to the outdoor patio, perfect for al fresco dining or simply enjoying the tranquility of your backyard oasis. The main level includes a convenient 5th bedroom with a full ensuite bathroom, making it an ideal space for overnight guests or an au pair. An additional powder room and laundry room round out the first floor, enhancing the home's functionality. Upstairs, you will discover four generous bedrooms, each equipped with oversized closets. The grand primary suite is a true retreat, featuring an adjacent sitting room and a state-of-the-art renovated full ensuite bathroom, complete with an extra-large spa shower & spacious dressing room. The exquisite renovated hall bath, adorned with quartz countertops, serves the additional bedrooms with style.The finished basement offers almost 1000sf of additional living space, perfect for a playroom, home gym, or media room, along with a sizable storage area. Step outside to your private, flat and full fenced backyard providing ample room for recreational activities & ample space for a pool. Recent updates include NEW roof, gutters & leaf guards, primary & full hall bath, washing machine, A/C compressor, electrical panel, Pella windows, expanded driveway, garage doors, dishwasher and microwave, ensuring your home is both modern and efficient. Situated in the highly rated Clarkstown School District! Additional Information: Amenities:Dressing Area,Guest Quarters,Soaking Tub,Stall Shower,Storage,ParkingFeatures:2 Car Attached,
$675,000
6 W Clarkstown Rd New City, NY 10956
- Type:
- Single Family
- Sq.Ft.:
- 1,430
- Status:
- Active
- Beds:
- 3
- Lot size:
- 0.51 Acres
- Year built:
- 1950
- Baths:
- 2.00
- MLS#:
- H6334528
ADDITIONAL INFORMATION
Location, location, location! 3 bedrooms/1.5 bathrooms, Cape Cod sitting on 1/2 acre - prime for expansion to build your dream home. Eat-in-kitchen with door to deck, hardwood floors throughout, cozy fireplace, fully finished basement with door to garage. Large private backyard. Convenient to shopping, major highways, public transportation, etc. Endless possibilities! Some photos have been virtually enhanced Additional Information: ParkingFeatures:1 Car Attached,

Listings courtesy of One Key MLS as distributed by MLS GRID. Based on information submitted to the MLS GRID as of 11/13/2024. All data is obtained from various sources and may not have been verified by broker or MLS GRID. Supplied Open House Information is subject to change without notice. All information should be independently reviewed and verified for accuracy. Properties may or may not be listed by the office/agent presenting the information. Properties displayed may be listed or sold by various participants in the MLS. Per New York legal requirement, click here for the Standard Operating Procedures. Copyright 2024, OneKey MLS, Inc. All Rights Reserved.
