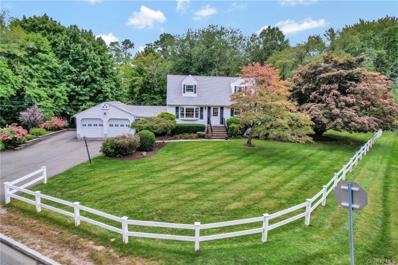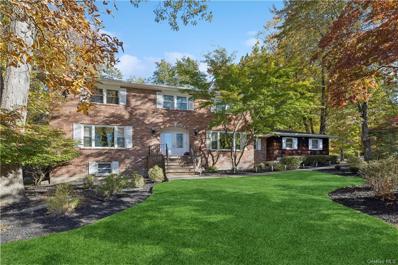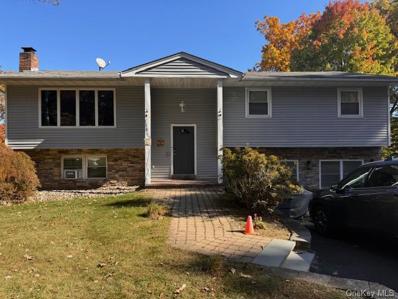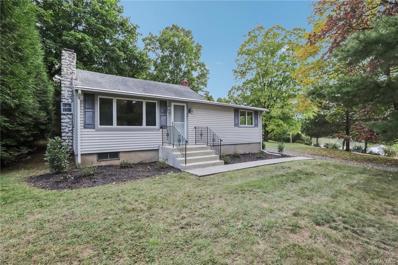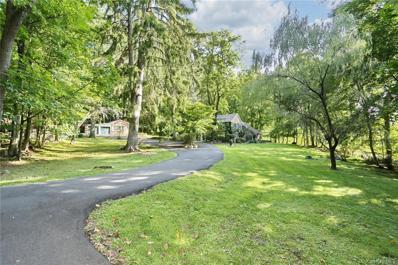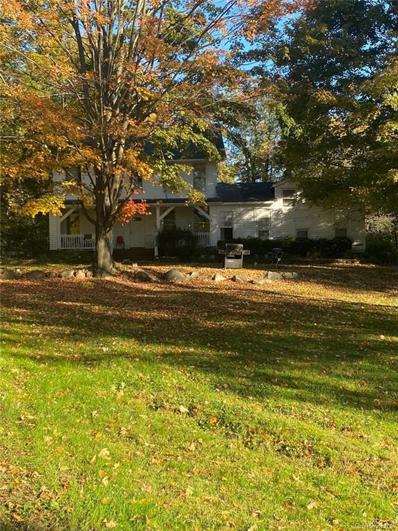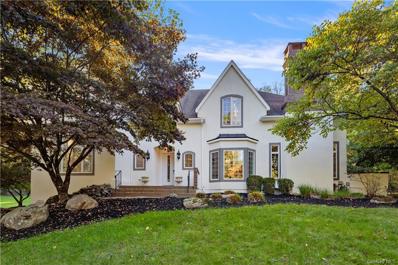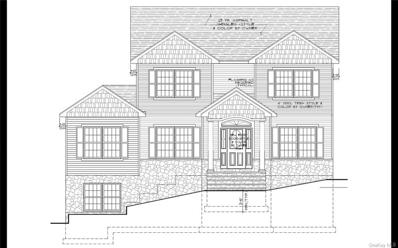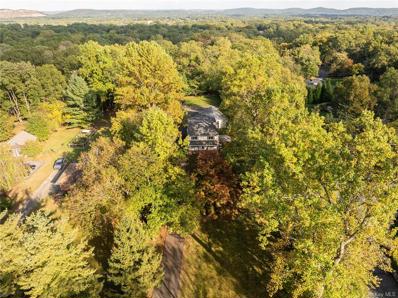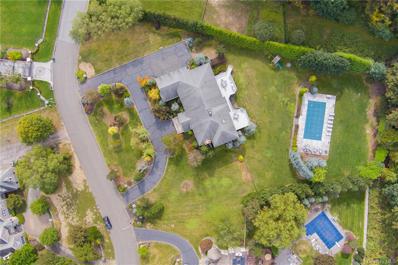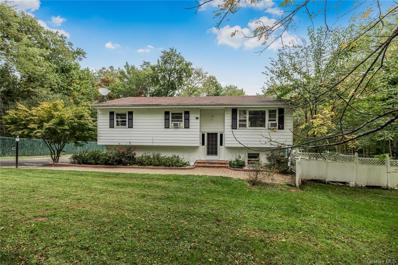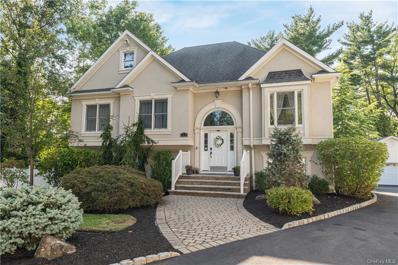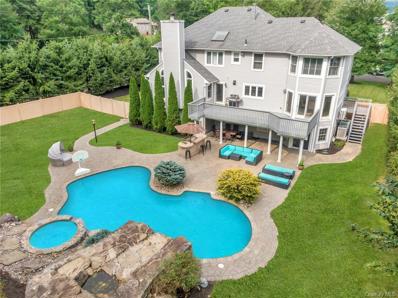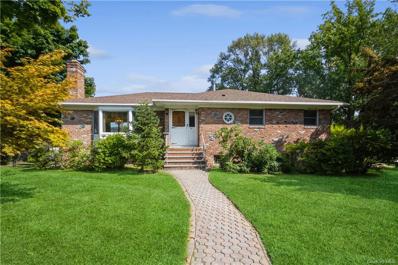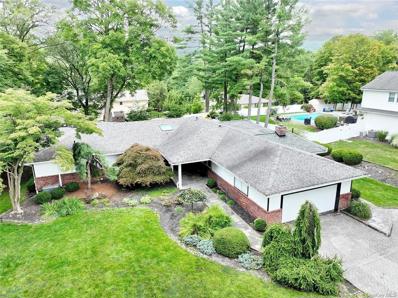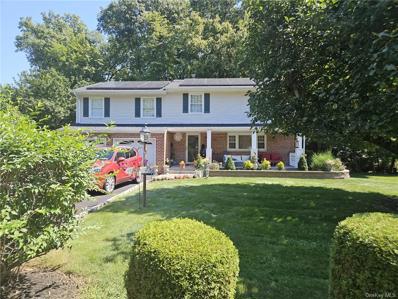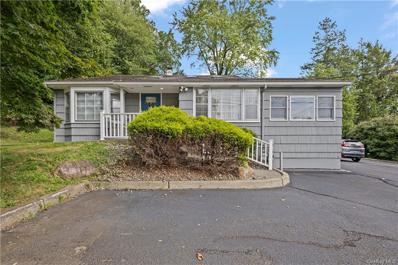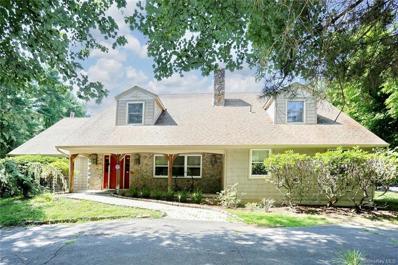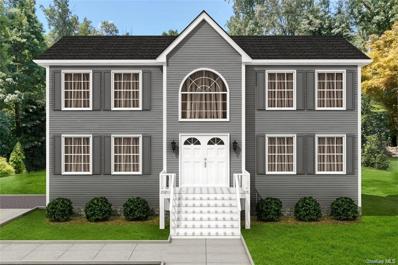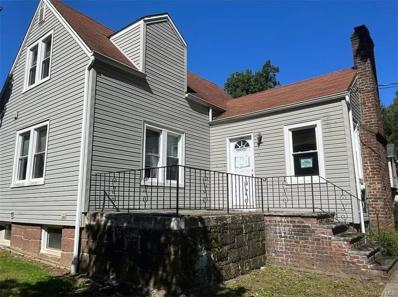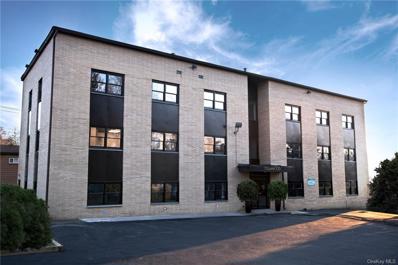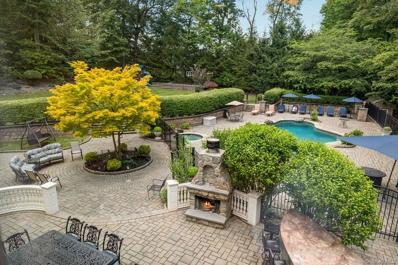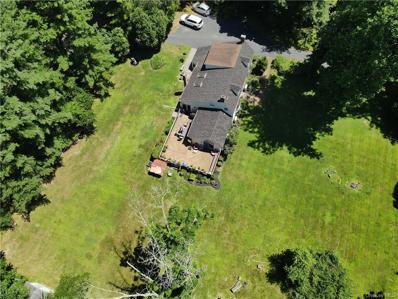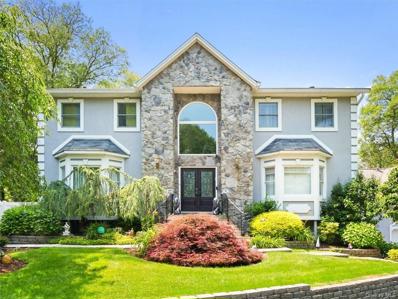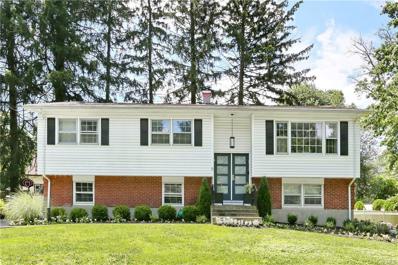New City NY Homes for Rent
- Type:
- Single Family
- Sq.Ft.:
- 1,296
- Status:
- Active
- Beds:
- 4
- Lot size:
- 0.51 Acres
- Year built:
- 1957
- Baths:
- 2.00
- MLS#:
- H6334313
ADDITIONAL INFORMATION
First time offered! Delightful 4 bedroom 2 full bath Cape with country charm & a country club in the backyard! Gorgeous, level half acre with mature lush landscaping, provides perfect privacy while enjoying and entertaining in your inground pool & patio. Beautifully maintained by the original owner, featuring a 2 year old roof, central air & heat approx. 5 years, updated Anderson windows, HW floors under carpet on main level. Fully fenced backyard as well as additional fencing around the pool. Pool liner 2 years, & updated pool filter. Whole house generator. A lovely breezeway connects you to your spacious 2 car garage & walk out basement. This home has amazing curb appeal & Clarkstown schools. Additional Information: ParkingFeatures:2 Car Attached,
- Type:
- Single Family
- Sq.Ft.:
- 3,081
- Status:
- Active
- Beds:
- 5
- Lot size:
- 0.92 Acres
- Year built:
- 1970
- Baths:
- 4.00
- MLS#:
- H6331983
ADDITIONAL INFORMATION
Casually sophisticated, this classic 5 bedroom colonial with a modern, contemporary aesthetic simply dazzles! Enjoy 3000+ sq ft of sun-drenched space, including open-concept living and family rooms with a gas fireplace and brand new oversized windows with views of a country club backyard. Sliding glass doors lead to a gorgeous, heated, gunite pool, brand new Trex deck and newly pavered patio, pool decking and walkway. Just off the formal dining room is an updated eat-in kitchen featuring granite counters and island, a breakfast area, and designer appliances. Rounding out the main floor is an ensuite guest bedroom. Upstairs features 4 additional bedrooms including the primary ensuite spanning the length of the house and features a large dressing area, 3 closets (one a walk-in) and tons of built-ins including end tables and a king sized platform bed. Hardwood floors and recessed lighting throughout. An unfinished walk-out basement, partially above grade, offers approx 1500 additional sq ft. Trex deck and pavers '24, exterior French drains '24, most windows replaced '22, roof '15, freshly painted garage with brand new door. Inground sprinklers and exterior outdoor lighting, cabana and shed. With an A+ rating from Niche, New City ranks as one of the top places to live in NY. Awesome location in the heart of New City, close to shops, restaurants and parks. Coveted Clarkstown School District. This is the place you will want to call home! ConstructionDescription: Cedar, Shake Siding, Flooring: Carpet,
$799,900
20 Gerke Ave New City, NY 10956
- Type:
- Single Family
- Sq.Ft.:
- 3,614
- Status:
- Active
- Beds:
- 7
- Lot size:
- 0.34 Acres
- Year built:
- 1969
- Baths:
- 4.00
- MLS#:
- H6333498
ADDITIONAL INFORMATION
With so much space and panache, you will not go wrong ! This well thought out Mother /Daughter absolutely beautiful bi level features a total of 15 rooms consisting of 7 bedrooms and 4 bathrooms, a bonus family room on the upper level, an inground pool, a beautiful deck with new built in serving buffet table ! Hi hats, gorgeous light fixtures and ceiling fans, modern built ins (*upper living room and some wardrobes may be excluded), beautiful hardwood floors, all modern top of the line renovated bathrooms, and every accommodation for guest quarters or extended family - the layout is an extended family dream come true with both levels featuring master bedrooms and en suite bathrooms, both levels eat in kitchen, both levels 2 full bathrooms, both levels living room and dining room, both levels 3 bedrooms, and additional 4th bedroom on 1st floor belonging to the upstairs portion of the home, Central air upstairs and split air system downstairs in most rooms. Clarkstown South High School, a spacious yard, new stairs and railing from the deck, front pavered walkway, and the list goes on, more pictures will follow but this is a must see !
$549,000
2 Lake Rd New City, NY 10956
- Type:
- Single Family
- Sq.Ft.:
- 1,350
- Status:
- Active
- Beds:
- 3
- Lot size:
- 0.19 Acres
- Year built:
- 1929
- Baths:
- 1.00
- MLS#:
- H6333083
ADDITIONAL INFORMATION
Charming Ranch Style Cottage in the Heart Of Lake Lucille! Your Serene escape. Tranquil Beauty, nestled in the heart of New City. Gorgeous 36 Acre Lake Community, is sure to be the Ideal Location For Nature enthusiasts. Peaceful fall and winter seasons, with beautiful summer sunsets over the water. Lake Lucille offers Kayaking, Paddleboard, and fishing, or simply stroll along the Scenic walking trails that encircle the lake. This Charming Cottage is your Perfect Hideaway. There Is a second Smaller Lot that Is Being Sold with the House.
$1,250,000
115 S Mountain Rd New City, NY 10956
- Type:
- Single Family
- Sq.Ft.:
- 4,226
- Status:
- Active
- Beds:
- 5
- Lot size:
- 2.62 Acres
- Year built:
- 1850
- Baths:
- 5.00
- MLS#:
- H6309170
ADDITIONAL INFORMATION
Elegant timelessness along with modern day amenities make this historic property truly one of a kind. An entry hall with inlaid hardwood floors welcomes you as you make your way to a classic billiard room. The deluxe chef's kitchen with top-of-the-line appliances is ready to help you create culinary treasures that will delight your guests in the formal dining room, graced with a Waterford Chandelier. An oversized living room boasts a wood burning fireplace and built in shelving with custom lighting. The primary suite on the second floor has its own wood burning fireplace. And yes, there are maid's quarters with a full bath. With a total of 6 bedrooms and 4 full baths, your household needs are easily accommodated. The charming cottage offers a kitchen, full bath and wood burning fireplace; perfect for in-laws, extended family or use as an office. In milder weather, enjoy cocktails with friends by the pool and cabana or relax in front of the fire pit in your own private park-like retreat. Make this work of art your own! Additional Information: Amenities:Guest Quarters,ParkingFeatures:2 Car Detached, InteriorFeatures: Bar,
- Type:
- Single Family
- Sq.Ft.:
- 1,900
- Status:
- Active
- Beds:
- 3
- Lot size:
- 0.93 Acres
- Year built:
- 1900
- Baths:
- 2.00
- MLS#:
- H6332484
ADDITIONAL INFORMATION
Charming colonial in prime neighborhood. Renovated in 2018.
$1,499,000
425 Buena Vista Rd New City, NY 10956
- Type:
- Single Family
- Sq.Ft.:
- 5,160
- Status:
- Active
- Beds:
- 6
- Lot size:
- 3.73 Acres
- Year built:
- 1996
- Baths:
- 5.00
- MLS#:
- H6329633
ADDITIONAL INFORMATION
Welcome to this charming colonial where you can enjoy year-round vacation-style living! Nestled on nearly 4 acres of flat land and set far back from Buena Vista Road, this property offers the perfect private retreat. This beautifully updated 5,160 sq ft home features 6 bedrooms, 3 full bathrooms, and 2 half bathrooms. Enter through a grand foyer with a striking two-story entrance. The spacious living room showcases hardwood floors, recessed lighting, and 9-foot ceilings throughout. The formal dining room is elegantly appointed with wainscoting and decorative trim moldings that frame the windows, allowing an abundance of natural sunlight to fill the space. The kitchen is a chef's dream, offering generous cabinet space, granite countertops, a Sub-Zero refrigerator/freezer, stainless steel appliances, double sinks, pull-out drawers, a dishwasher, brand-new double ovens with a cooktop, and a walk-in pantry. A large sunroom off the main living area provides a cozy sitting space, while double doors from the dinette lead to the expansive backyard. The first-floor office, which can also serve as a guest room, a wood-burning fireplace and a private entrance for added flexibility, along with a full bathroom and a convenient powder room for guests. Two staircases lead upstairs to five spacious bedrooms, most with walk-in closets and hardwood floors throughout. The upper level also includes two full bathrooms and a laundry room, complete with new washer and dryer units, cabinetry, and a sink. The sun-filled primary suite offers its own sitting area, a private terrace, a large walk-in closet, and an en-suite bathroom with a shower and a clawfoot tub. The fully finished basement boasts a large recreation room with recessed lighting, a half bath, a walk-in closet, a wine cellar, a TV room, and direct access to the 3-car garage. This is THE HOME you've been searching for!
- Type:
- Single Family
- Sq.Ft.:
- 2,649
- Status:
- Active
- Beds:
- 4
- Lot size:
- 0.65 Acres
- Baths:
- 4.00
- MLS#:
- H6331812
ADDITIONAL INFORMATION
Experience the difference with this stunning new construction colonial in New City, brought to you by a long-time Rockland County builder known for exceptional quality and meticulous attention to detail. This thoughtfully designed home will showcase expert craftsmanship, utilizing high-quality materials that ensure both durability and style. Each aspect of the design will be carefully planned for optimal aesthetics and functionality, reflecting the builder's pride in every detail throughout the construction process. The energy-efficient residence will offer a spacious open-concept layout, featuring an eat-in kitchen perfect for casual dining and a formal dining room ideal for entertaining family and friends. The cozy ambiance of a gas fireplace in the living area enhances the welcoming atmosphere. With TWO of the four bedrooms, boasting ensuite bathrooms one equipped with dual vanities this home prioritizes comfort and convenience. Generous walk-in closets will be available in every bedroom, with the massive primary suite offering an expansive walk-in for ample storage. Adding to the convenience, the laundry will be located on the second floor, making chores easier and more accessible. Outdoor living will be a highlight, with a deck designed for relaxation and gatherings. Certified ENERGY STAR, this home will include advanced insulation, energy-efficient Anderson windows, a boiler, and an instant hot water system, helping homeowners save on energy bills compared to standard homes. The unfinished walkout basement, featuring 10 ft ceilings, will provide endless possibilities for customization down the road. Buyers will have the opportunity to get in early and choose their finishes with builder allowances. Situated in a community with award-winning Clarkstown Schools, this property offers unparalleled convenience with proximity to the PIP and public transportation for easy commutes. Shops, restaurants, and vibrant amenities such as playgrounds and parks are all within reach. Combining luxury, comfort, and sustainability, this prime New City location is not to be missed contact us today to seize this incredible opportunity!
- Type:
- Single Family
- Sq.Ft.:
- 2,970
- Status:
- Active
- Beds:
- 3
- Lot size:
- 0.85 Acres
- Year built:
- 1942
- Baths:
- 3.00
- MLS#:
- H6331439
ADDITIONAL INFORMATION
"TIMELESS TRANQUILITY" - Welcome to 341 Phillips Hill Rd, set on the picturesque, historic and highly sought-after Phillips Hill Rd in New City, NY. This stunning Colonial offers over 3,000 sq ft of living space, including a finished basement, surrounded by the tranquility of a .85 acre park-like lot. Located just 40 minutes from NYC and minutes away from some of the best hiking and biking trails in the area, this home provides the perfect balance of privacy and accessibility. Step inside to discover immaculate hardwood floors that shine throughout the kitchen and primary bedroom, showcasing the meticulous care this home has received. With 3 bedrooms, 2.5 bathrooms, and a range of thoughtful features, this residence is both welcoming and functional. The custom oak kitchen is a chef's delight, complete with a spacious island and plenty of storage for all your culinary needs, as well as a built in breakfast nook. Perfect for gatherings, the formal dining room sets the scene for memorable meals with friends and family. An expansive rocking chair front porch adds charming curb appeal and offers the perfect spot to enjoy your morning coffee while overlooking the serene surroundings. For outdoor entertaining, the 575 SF cobblestone back patio is an idyllic space for al fresco dining by the fire-pit, enveloped by mature trees and natural beauty. The primary suite is a true sanctuary, featuring cathedral ceilings that flood the room with natural light, creating a calm and peaceful atmosphere. A full attic provides additional storage space, while the finished basement offers versatility-ideal for a family room, office, or home gym. For car enthusiasts or those in need of extra workspace, the 1,200 sq ft detached 3-car garage is a standout feature, offering ample room for vehicles, a workshop, or additional storage. Other amenities include a wood-burning fireplace for cozy winter nights, 8 heating zones and 4 central A/C zones for ultimate comfort and efficiency. A long, scenic driveway offers privacy and add to the home's striking presence. Lovingly owned by the same family for over 50 years, this home combines timeless character with modern convenience. Don't miss your chance to live in one of Rockland County's most desirable locations-schedule a showing today! ConstructionDescription: Vinyl Siding,
$2,250,000
341 Pleasant Hill Dr New City, NY 10956
- Type:
- Single Family
- Sq.Ft.:
- 6,636
- Status:
- Active
- Beds:
- 8
- Lot size:
- 1.84 Acres
- Year built:
- 2002
- Baths:
- 7.00
- MLS#:
- H6330435
ADDITIONAL INFORMATION
Custom colonial, 9488 total sq ft, built by original owners. Grand entrance flows into the formal dining room, family room and living room each feature a gas fireplace. 2 bedrms on the main flr. Kitchen is equipped w/ stainless steel appliances, granite countertops, & lots of storage. The island features 5 burner stove with hood, and built in oven. Radiant tiles in entrance, kitchen and master bath. Upstairs, the spacious primary suite comes complete with walk in closets and a spa like ensuite bath, which features a beautiful skylight, soaking tub, his and hers vanities, and standing glass shower. 5 addl bedrooms through the 2nd floor, each with plenty of closet space and their own baths. The fully finished walkout basement features 10 ft ceilings, a fully equipped accessory kitchen, family room, recreation space, and full bath. The backyard is an oasis, with large deck for entertaining, inground pool surrounded by stone patio, and natural privacy fence. Home comes w/ a full generator. Additional Information: Amenities:Storage,ParkingFeatures:3 Car Attached, ConstructionDescription: Stucco,
$629,000
109 Ridge Rd New City, NY 10956
- Type:
- Single Family
- Sq.Ft.:
- 1,987
- Status:
- Active
- Beds:
- 4
- Lot size:
- 0.54 Acres
- Year built:
- 1974
- Baths:
- 4.00
- MLS#:
- H6331502
ADDITIONAL INFORMATION
Welcome to your private oasis, nestled away in this stunning half-acre property features a beautifully designed 4-bedroom, 2-bathroom home that perfectly blends comfort and tranquility. This wonderful home boasts an inviting Entry foyer with a wonderful living room, formal dining room with access to a Deck plus a great Kitchen Eat-in-Kitchen with Granite tops and Tumble Marble backsplash. This sun-drenched home features nice hardwood flooring throughout along with crown moldings and ample closet space as well. The lower level has additional living space complete with the 4th bedroom, Full bathroom along with a Huge Family room and wood burning fireplace. There is also access to the 1 Car Garage, utility room and plenty of storage. Step outside to discover an inviting inground pool surrounded by an expansive deck ideal for entertaining or soaking up the sun. The serene, fenced in yard offers a peaceful escape, lush landscaping, mature plants/bushes, ample space for outdoor activities and a terrific driveway. Experience the perfect blend of indoor luxury and outdoor serenity in this exceptional home. Truly a commuters dream- just minutes to public transportation, shopping centers and major parkways. Additional Information: ParkingFeatures:1 Car Attached,
$1,099,000
160 Ridge Rd New City, NY 10956
- Type:
- Single Family
- Sq.Ft.:
- 3,000
- Status:
- Active
- Beds:
- 5
- Year built:
- 2007
- Baths:
- 4.00
- MLS#:
- H6331299
ADDITIONAL INFORMATION
Welcome Home to 160 Ridge Road! An immaculate young, split-level build with an inviting long driveway, meticulous landscaping, and a gorgeous fenced-in backyard complete with a partially in-ground pool. Green Giant Arbovitaes offer the ultimate privacy for your summer pool parties! Step inside to an elegant foyer with custom paneling. You will be greeted by 14" vaulted ceilings, a bright open layout with a dining area, breakfast nook, and gorgeous NEW kitchen, with updated appliances and quartz countertops. The top floor features the primary suite, complete with a walk-in closet, double vanity, standing shower, jetted tub, and skylight. You also find two additional bedrooms and a full bathroom. Head down to the lower level, where you will find a beautiful family room offering direct access to the backyard, a custom built entertainment unit with an electric fireplace. You will also find the bonus second kitchen! Full laundry room, two more bedrooms and 2 full baths.
$1,100,000
2 Kakiak Ct New City, NY 10956
- Type:
- Single Family
- Sq.Ft.:
- 4,689
- Status:
- Active
- Beds:
- 4
- Lot size:
- 0.54 Acres
- Year built:
- 1993
- Baths:
- 4.00
- MLS#:
- H6328208
ADDITIONAL INFORMATION
Stunning Colonial in the Cul-de-sac with a country club backyard! Approx 4900 sq ft including full finished walkout basement. Featuring a 26 by 40 Gunite pool with spillover spa and a full waterfall, pavers galore, rock wall landscaping, specimen plantings. Outdoor summer kitchen perfect for barbecues & party's you will enjoy. You will never want to leave your New home. Chic curb appeal awaits as you step up the stone walkway to your grand 2-story foyer with a pebbled glass double door, once inside you are greeted with travertine tile. Formal living rm flows nicely into the family rm with vaulted ceiling, skylight & a fireplace for cozy evenings in, plus a wet bar. Chefs dream Eat-in-Kitchen with tons of bright white cabinets & quartz countertops. Breakfast bar for your morning coffee. After a long day grab a drink & step out onto your deck with pretty views of the stunning backyard, unwind as you enjoy the sunset. Powder rm completes the 1st floor. 2nd floor primary suite with ensuite bathroom & walk in closet. Plus 3 more spacious bedrooms & full bathroom. Lower level walkout basement. Perfect for a man cave, you can easily make a movie theater room, plus a home office & a bathroom. Basement walks out to your paver patio & pool area. Crown molding, hardwood floors. Tons of storage. 3 Car Garage. Generator. Clarkstown schools. All this within walking distance to fabulous downtown main st. New City: enjoy all the restaurants, movies & shopping. Join the Paramount Country Club. Close to parks & town pools. Minutes to the Palisades Parkway, so it's an easy commute into NYC or NJ. You can also take public transportation. A must see! Additional Information: ParkingFeatures:3 Car Attached, ConstructionDescription: Stucco,
$725,000
71 Ridge Rd New City, NY 10956
- Type:
- Single Family
- Sq.Ft.:
- 4,000
- Status:
- Active
- Beds:
- 5
- Lot size:
- 0.38 Acres
- Year built:
- 1973
- Baths:
- 5.00
- MLS#:
- H6328609
ADDITIONAL INFORMATION
Welcome to 71 Ridge Road, a meticulously designed 5-bedroom, 5-bathroom raised ranch nestled in the desirable community of Valley Cottage. This spacious home offers both comfort and versatility, ideal for multi-generational living or those seeking ample space to entertain. Upon entering, you'll find a bright and open floor plan featuring a large living room that seamlessly flows into the dining area and kitchen, perfect for family gatherings. The fully equipped kitchen boasts modern appliances, generous cabinetry, and ample counter space. The highlight of this property is the private owner's suite, a true retreat featuring a luxurious en-suite bathroom and ample closet space. Additionally, the home offers a fully finished in-law suite with its own entrance, providing privacy and independence, yet conveniently connected to the main residence. The outdoor area is equally impressive, featuring a spacious yard with plenty of room for outdoor activities or potential landscaping projects. Located just minutes from local schools, parks, shopping, and dining, this home offers the perfect balance of privacy and convenience. Don't miss the opportunity to own this remarkable property in Valley Cottage. Additional Information: Amenities:Dressing Area,ParkingFeatures:2 Car Attached,
$999,000
8 Beaumont Dr New City, NY 10956
- Type:
- Single Family
- Sq.Ft.:
- 3,182
- Status:
- Active
- Beds:
- 5
- Lot size:
- 0.52 Acres
- Year built:
- 1969
- Baths:
- 4.00
- MLS#:
- H6326097
ADDITIONAL INFORMATION
New City! Dellwood Park! Style! Quality! Value! This home has so much space and character! Move right into this beautifully decorated home with so many custom features. Fabulous chefs kitchen with high end appliances- Sub-zero, warming drawer Viking range, granite counters, glass backsplash and Italian marble flooring with radiant heat. Spacious dining room, family room with stone fireplace off the kitchen, huge dining room/living room, great bedroom space with loads of closets, custom bathrooms, full finished basement with a great room, bathroom and separate entrance, huge patio with hot tub, play area and green yard. This is a must see for anyone who does not want or like steps, who needs guest space and privacy. Other features include radiant heat beneath tiled floors, 3 zone AC, & 4 zone heat, A must see! Additional Information: ParkingFeatures:2 Car Attached, ConstructionDescription: Wood Siding,
$999,999
12 Forbes Rd New City, NY 10956
- Type:
- Single Family
- Sq.Ft.:
- 2,401
- Status:
- Active
- Beds:
- 5
- Lot size:
- 0.41 Acres
- Year built:
- 1963
- Baths:
- 3.00
- MLS#:
- H6326153
- Subdivision:
- Wood Knolls
ADDITIONAL INFORMATION
This well maintained and completely renovated colonial is designed for effortless living and gatherings. The main floor boasts a cozy living room, formal spacious dining room, eat in kitchen with island and marble countertop, and a family room with a working fireplace. There is a full bath off the family room. Step outside the family room via sliding glass doors and onto the expansive paver patio that offers generous outdoor spaces for relaxation, surrounded by mature landscaping. The second floor boasts 5 generously sized bedrooms and two baths, inclusive of an ensuite bath in the main bedroom. There is a second bath in the hallway. Ample closet spaces abound for all your storage needs. The finished basement adds versatile living spaces and is designed for entertaining. It is equipped with a laundry room, utility closet, and custom shelving. Additional features: Electronic whole house air cleaner, attached whole house standby generator, solar paneling. Make your offer today Additional Information: ParkingFeatures:2 Car Attached, ConstructionDescription: Vinyl Siding, OtherEquipment: Generator,
- Type:
- Office
- Sq.Ft.:
- n/a
- Status:
- Active
- Beds:
- n/a
- Year built:
- 1973
- Baths:
- MLS#:
- H6325881
ADDITIONAL INFORMATION
Investment opportunity! We are pleased to present a rare find - a fully occupied office building with 9 suites, offering a stable source of income and tremendous potential for long-term appreciation. This exceptional property boasts: 100% occupancy rate with a diverse tenant base, 9 spacious suites, each with its own unique character, Strong potential for rental income growth, Prime location with excellent visibility and accessibility. Don't miss out on this incredible chance to own a thriving commercial property, perfectly suited for savvy investors seeking a secure and lucrative addition to their portfolio. Contact us today to schedule a showing and make this exceptional opportunity yours!"
- Type:
- Single Family
- Sq.Ft.:
- 3,456
- Status:
- Active
- Beds:
- 5
- Lot size:
- 1.02 Acres
- Year built:
- 1978
- Baths:
- 4.00
- MLS#:
- H6317269
ADDITIONAL INFORMATION
NEW CITY, NY - DISCOVER THIS! First time offered, this custom built 5 Bedroom, 3.5 Bath home was the envy of all back in the day and longs for its next owner to bring back the glory! Deceiving from the outside, it offers amazing space inside with a unique floor plan. It features a stone fireplace, 2 woodburning stoves, spacious rooms throughout, a 3 car garage, full basement and Olympic size pool on a private acre of land. Some special highlights: HUGE Primary Suite on Main Level with two walk-in closets and a spacious ensuite bath; An additional suite on the main level, which can serve as the 5th Bedroom, Guest Suite or Home Office with ensuite bath and separate entrance (also perfect for extended family!); and upstairs there's a huge walk-in attic that can also be finished or kept as great storage space, in addition to the 3 bedrooms and bath on this level. Abundant closet space throughout, including a huge walk-in cedar closet on the 2nd floor. Also features Andersen Windows, young refrigerator (2 yrs), range and Bosch dishwasher (3-4 yrs), and young hot water heater (2019 mfr). Located in a lovely New City neighborhood within the renowned Clarkstown School District and just 45 min to NYC. Transform this special offering into your dream home in an ideal location! It was a great place for entertaining and hosted many wonderful parties! SEE IT TODAY! Being sold "as is."
$699,000
305 Old Route 304 New City, NY 10956
- Type:
- Single Family
- Sq.Ft.:
- 2,400
- Status:
- Active
- Beds:
- 4
- Year built:
- 2024
- Baths:
- 3.00
- MLS#:
- H6322296
ADDITIONAL INFORMATION
Welcome to The Hudson Valley! This gorgeous New Construction Home featuring 4 Bedrooms and 2.5 Bathroom, this Colonial offers high quality amenities throughout. The heart of the home features an open floor plan perfect for today's style of living and entertaining. The bright and white kitchen boasts custom, high quality cabinetry, granite counters, center island and open to the family room with sliders to the deck. The second level offers a complete primary suite with walk in closet, full bath and cathedral ceilings for added beauty. 3 additional bedrooms, full bath and laundry room complete the second floor. Aside from your own fabulous property, the surrounding area offers The Hudson River for boating, water sports and dining. New City offers many wonderful shops, restaurants and parks. The multitude of open spaces include, Harriman State Park, Bear Mountain plus numerous local parks for hiking, biking plus more for nature enthusiasts. Conveniently located 30 miles north of NYC for commuting convenience.
$499,999
35 Lindbergh Ln New City, NY 10956
- Type:
- Single Family
- Sq.Ft.:
- 1,266
- Status:
- Active
- Beds:
- 3
- Lot size:
- 0.24 Acres
- Year built:
- 1925
- Baths:
- 1.00
- MLS#:
- H6320168
ADDITIONAL INFORMATION
THE HOUSE IS PERFECT FOR THE FIRST BUYER. IT HAS 3 BEDROOMS, AND ONE BATHROOM NEAR THE SCHOOL, SHOPPING CENTER, TRANSPORTATION, AND CLARKSTOWN SCHOOLS. THE BUYER NEEDS TO PAY $400.00 ANNUALLY TO NEW CITY PARK CLUB, INC. (HOME ASSOCIATION).
$2,500,000
7 Elmwood Dr New City, NY 10956
ADDITIONAL INFORMATION
This beautiful 3-story office building in the heart of New City, located near the courthouse and Main St., is now available for sale. The property is fully occupied with great tenants and features an elevator for easy access to all floors, along with plenty of parking spaces. The sale also includes the property at 8 Horseshoe Dr., a small office building that is also fully occupied. Both properties provide a stable and reliable rental income, making this an excellent investment opportunity. Don't miss out on owning a prime commercial property in a highly desirable location.
$3,875,000
12 Rollingwood Dr New City, NY 10956
- Type:
- Single Family
- Sq.Ft.:
- 6,511
- Status:
- Active
- Beds:
- 6
- Lot size:
- 1.84 Acres
- Year built:
- 1973
- Baths:
- 5.00
- MLS#:
- H6305568
ADDITIONAL INFORMATION
Sprawling park-like, landscaped & lush 1.84-acre property! This home offers an estate-like experience with its extensive property, elegant design, and luxurious amenities. Located on a serene and quiet cul-de-sac with a large circular driveway. This exceptional property is a true paradise, perfect for entertaining with its gorgeous landscaping, large stone patio, basketball court, playground, heated in-ground pool with stone patio, outdoor hot tub, built-in grill, fireplace, and built-in seating. The home boasts detailed, high-end workmanship, including crown moldings throughout, and customized iron double doors leading to a dramatic foyer with crystal sconces and marble floors. The elegant living room features modern square wall sconces and a floor-to-ceiling marble electric fireplace. The family room, filled with windows that bring in abundant natural light, has three gold crystal chandeliers that beautifully illuminate the space. The beautifully designed chef's kitchen has classic white cabinetry, marble countertops, 2 Wolfe ovens, a spacious wood center island illuminated by three chic chandeliers, ample cabinets and drawers, a built in microwave, a dishwasher and a oversized refrigerator with customized front panel. A large pantry, small breakfast nook and wine fridge are also included. There's a dining area adjacent to the kitchen, conveniently located near a third sink. The lavatory features a sophisticated and cool vibe with its marble black vanity and twin crystal wall sconces. The powder room has a full bathroom, and the spacious laundry room includes a utility sink and a lot of built-in cabinets. The guest suite features a large bedroom with two closets and a private entrance. The impressive imperial staircase leads you to the second level which features a charming family room with a stone fireplace, wood crown moldings, and rustic wood flooring. The second level has four large and spacious bedrooms, two full bathrooms, and a stunning master suite with two balconies in the front, two walk-in closets, an electric fireplace, and a huge bathroom with marble floors, cathedral ceilings, a standalone jacuzzi tub, shower, and double sinks. The bathroom opens to a third balcony overlooking the beautiful backyard. Imperial staircase leads you to the basement which is in the process of being finished, it will feature a kitchen, family room, three bedrooms, and three full bathrooms....Floorplans for the entire house is available now. Please let us know if you want us to email them to you. Additional Information: Amenities:Guest Quarters,Marble Bath,Storage,ParkingFeatures:3 Car Attached, Appliances: Wine Refrigerator, InteriorFeatures: Built-in Features,
- Type:
- Single Family
- Sq.Ft.:
- 1,871
- Status:
- Active
- Beds:
- 4
- Lot size:
- 1.72 Acres
- Year built:
- 1749
- Baths:
- 2.00
- MLS#:
- H6315692
ADDITIONAL INFORMATION
New City, New York. Step into a piece of history and embrace the allure of a bygone era with this remarkable historic farmhouse nestled in the heart of New City. Dating back approximately 300 years, this home offers a unique blend of vintage charm and modern amenities. It is set on almost 2 acres of level, outdoor splendor with breathtaking natural beauty offering privacy as well as endless possibilities for entertainment and relaxation. As you step inside you are met by a large living room with a wood-burning fireplace and access to a three-season room and a generous dining room with another wood-burning fireplace adorned with tiles signed by renowned artist Henry Varnum Poor. There is a bright kitchen with two skylights, center island, and stackable washer dryer amidst the home's rustic charm. The primary suite on the main level offers a cathedral ceiling and access to a large deck overlooking the magnificent expansive grounds. Three additional bedrooms and a full bathroom await on the second floor, and there are split heating/air conditioning units on the main level. It's all near the Paramount Country Club, outstanding shopping, and convenient transportation; and is a proud part of the coveted Clarkstown School District. This is an exceedingly rare opportunity to live in two worlds at once, as history mingles with modern times in the most glorious way. Whether you arrive by car or covered wagon, enchantment awaits. ConstructionDescription: Cedar,
$1,500,000
465 N Little Tor Rd New City, NY 10956
- Type:
- Single Family
- Sq.Ft.:
- 3,896
- Status:
- Active
- Beds:
- 4
- Lot size:
- 0.64 Acres
- Year built:
- 2000
- Baths:
- 3.00
- MLS#:
- H6313794
ADDITIONAL INFORMATION
Welcome to Your Dream Lifestyle! Discover the perfect blend of privacy, modern design, and spacious living in this stunning New City Colonial. Boasting 3900 sq. ft. of elegance, this home features an open floor plan, a sparkling swimming pool, and a heated 3-car garage. Step inside and be captivated by the double-story grand entry with pristine porcelain tile flooring. The redesigned open kitchen is a chef's delight, showcasing white custom cabinetry, two sinks, and a convenient walk-in pantry/laundry room. The center island and the granite counter space complement the top-of-the-line appliances impeccably. The heart of the home flows effortlessly into the family room with a modern stone fireplace, leading to a generously sized dining room, perfect for gatherings. A private sitting room and updated bathroom complete the main level. Come upstairs to the luxurious primary suite, offering a spacious walk-in closet and an additional closet. The ensuite bathroom features a custom double sink vanity, an oversized walk-in shower, and a private toilet closet, alongside its own linen closet. Three additional sizable bedrooms are accompanied by a hall bath with a double sink vanity and walk-in shower. The finished lower level serves as a versatile recreation room, with walkout access to the driveway and backyard. Step outside from the kitchen to a magnificent, two-tiered Trex deck. The backyard is a true oasis with a swimming pool, hot tub, and plenty of space for summer grilling. The fenced yard also includes two lush grass areas, one with a playground and the other designed for gardening. To top it all off, the large custom-built, detached 3-car garage provides an additional 1,000 sq. ft. of space on its second level offering flex space to suit your needs. This home truly caters to all your needs and lifestyle desires. Come see how this exceptional property can be the perfect backdrop for your life's next chapter.
$750,000
8 Gladys Dr New City, NY 10956
- Type:
- Single Family
- Sq.Ft.:
- 1,986
- Status:
- Active
- Beds:
- 4
- Lot size:
- 0.34 Acres
- Year built:
- 1964
- Baths:
- 3.00
- MLS#:
- H6305219
ADDITIONAL INFORMATION
Just Listed, Beautiful , renovated bi-level in very desirable area in New City. This home boasts 4 bedrooms, 2.5 baths, hardwood floors, open-concept gorgeous kitchen with quartz counter tops and stainless steel appliances, center island with additional seating, 2 sinks, sliders out to deck, recessed lighting, renovated bathrooms also with quartz counters, large spacious bedrooms, large family room & additional bedroom with sliders to outside back yard, lovely back yard with fire pit , 2 car garage and so much more. This is a must see!!!

Listings courtesy of One Key MLS as distributed by MLS GRID. Based on information submitted to the MLS GRID as of 11/13/2024. All data is obtained from various sources and may not have been verified by broker or MLS GRID. Supplied Open House Information is subject to change without notice. All information should be independently reviewed and verified for accuracy. Properties may or may not be listed by the office/agent presenting the information. Properties displayed may be listed or sold by various participants in the MLS. Per New York legal requirement, click here for the Standard Operating Procedures. Copyright 2024, OneKey MLS, Inc. All Rights Reserved.
New City Real Estate
The median home value in New City, NY is $749,000. This is higher than the county median home value of $591,400. The national median home value is $338,100. The average price of homes sold in New City, NY is $749,000. Approximately 87.52% of New City homes are owned, compared to 9.16% rented, while 3.31% are vacant. New City real estate listings include condos, townhomes, and single family homes for sale. Commercial properties are also available. If you see a property you’re interested in, contact a New City real estate agent to arrange a tour today!
New City, New York has a population of 34,118. New City is less family-centric than the surrounding county with 35.97% of the households containing married families with children. The county average for households married with children is 40.47%.
The median household income in New City, New York is $151,931. The median household income for the surrounding county is $99,707 compared to the national median of $69,021. The median age of people living in New City is 44.8 years.
New City Weather
The average high temperature in July is 81.3 degrees, with an average low temperature in January of 17.1 degrees. The average rainfall is approximately 50 inches per year, with 25.1 inches of snow per year.
