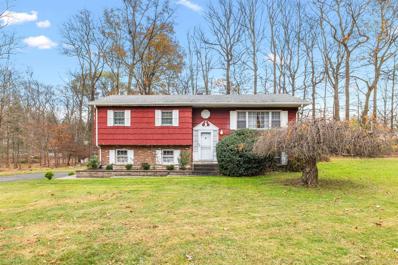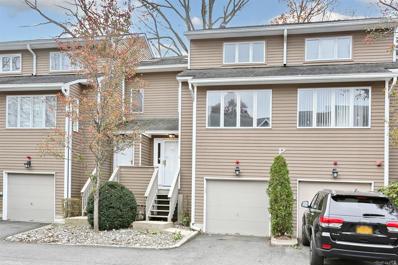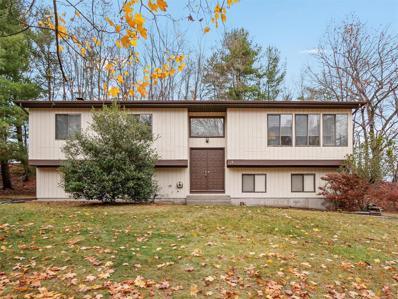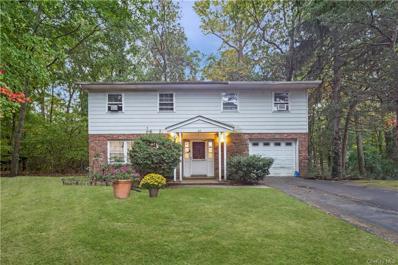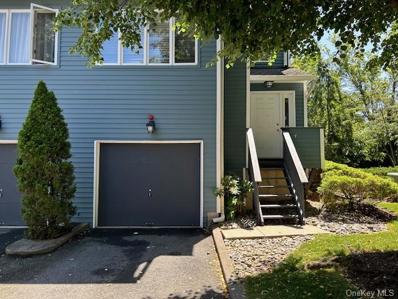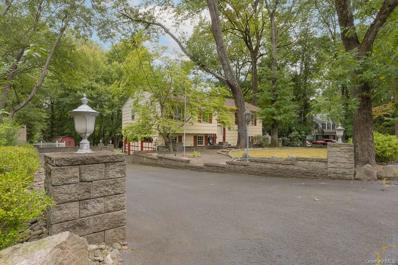Bardonia NY Homes for Rent
The median home value in Bardonia, NY is $635,000.
This is
higher than
the county median home value of $591,400.
The national median home value is $338,100.
The average price of homes sold in Bardonia, NY is $635,000.
Approximately 92.79% of Bardonia homes are owned,
compared to 7.21% rented, while
0% are vacant.
Bardonia real estate listings include condos, townhomes, and single family homes for sale.
Commercial properties are also available.
If you see a property you’re interested in, contact a Bardonia real estate agent to arrange a tour today!
$699,000
93 Aleanne Ter Bardonia, NY 10954
- Type:
- Single Family
- Sq.Ft.:
- 1,752
- Status:
- NEW LISTING
- Beds:
- 3
- Year built:
- 1962
- Baths:
- 3.00
- MLS#:
- H800320
ADDITIONAL INFORMATION
This Bardonia bi-level has the best location on one of the quietest dead-end streets. This 3/4 Bedroom and 2.5 Bathroom house sits on a .92 acre lot. This home has endless possibilities waiting for your special touch. Upper-level features Living Room, Dining Room, full bathroom and Kitchen with door to deck. Boasts 2/3 Bedrooms including Master Bedroom with lavatory. Hardwood floors under all carpets. Lower level offers tons more space including family room, bedroom, full bathroom for guests or extended family plus huge laundry/mudroom and garage. The expansive backyard provides plenty of room for outdoor activities, gardening, or entertaining. Easy access and great commuter location to NYC via PIP or bus, local parks, schools, and shopping. Call this beauty your next home! Clarkstown South Schools. Appliances: Gas CooktopGas Oven BuildingAreaSource: Public Records, InteriorFeatures: Storage,
$525,000
110 Village Grn Bardonia, NY 10954
- Type:
- Condo
- Sq.Ft.:
- 1,264
- Status:
- Active
- Beds:
- 2
- Lot size:
- 0.08 Acres
- Year built:
- 1986
- Baths:
- 2.00
- MLS#:
- H6335570
ADDITIONAL INFORMATION
Bardonia! Prime unit in Village Green! Move right into this multi level unit with spacious rooms, updated kitchen, updated baths, Hardwood floors, garage and family room. This unit is in a sought after development with a pool, easy access to shopping and major highways. Appliances: Gas Range HoaFeeIncludes: Pool Maintenance, ConstructionDescription: Wood Siding, Flooring: Carpet, LaundryFeatures: Gas Dryer Hookup,
$680,000
4 Saymor Dr Bardonia, NY 10954
Open House:
Sunday, 12/1 1:00-3:00PM
- Type:
- Single Family
- Sq.Ft.:
- 1,948
- Status:
- Active
- Beds:
- 4
- Year built:
- 1982
- Baths:
- 3.00
- MLS#:
- H800337
ADDITIONAL INFORMATION
Welcome to this spacious bi-level home, nestled on a quiet street in one of Bardonia's most desirable neighborhoods. This charming residence is being introduced to the market for the very first time and has been lovingly maintained in its original condition, allowing you to move in and envision your remodeling plans over time. Filled with natural light from an abundance of windows, the living room features impressive cathedral ceilings that create an inviting atmosphere. With 4 bedrooms and 3 full bathrooms, this home offers generous living space, including hardwood floors throughout the upper level. The large eat-in kitchen boasts sliders that lead to a private deck, perfect for outdoor entertaining. Set on a picturesque 1-acre property, you'll enjoy a sprawling lawn and a tree-lined property line that enhances the serene, park-like setting. The lower level includes the 4th bedroom with a walk-in closet, a cozy family room, a laundry room, and an additional full bathroom. Plus, the spacious 2-car garage provides ample storage for your vehicles and belongings. All of this is conveniently located within close proximity to Bardonia Elementary School and Clarkstown South High School. Don't miss your chance to make this lovely home your own! Appliances: Gas Oven BuildingAreaSource: Public Records, ConstructionDescription: Wood Siding, Flooring: Laminate, FoundationDetails: Slab, InteriorFeatures: His and Hers Closets, Storage, LaundryFeatures: Gas Dryer Hookup, Laundry Room,
$749,000
87 Westlyn Dr Bardonia, NY 10954
- Type:
- Single Family
- Sq.Ft.:
- 2,240
- Status:
- Active
- Beds:
- 5
- Lot size:
- 0.34 Acres
- Year built:
- 1972
- Baths:
- 3.00
- MLS#:
- H6329001
ADDITIONAL INFORMATION
Welcome to 87 Westlyn Dr, a spacious 4-bedroom, 3-bath home located in a peaceful neighborhood. This 2,240 sq ft residence sits on a private .34-acre lot, offering a serene, wooded backdrop perfect for nature lovers. The home features a classic layout with a large living room, formal dining room, and a cozy kitchen, ideal for everyday living and entertaining. Upstairs, you'll find four generously sized bedrooms, including a master suite with an ensuite bathroom. The additional bedrooms share a full bath, providing plenty of space for family and guests. The main floor also includes a half bath for added convenience. The attached garage offers plenty of storage, and the expansive backyard is perfect for outdoor gatherings or simply enjoying the tranquility of the surrounding trees. Located close to shopping, schools, and major highways, this home provides both privacy and convenience. Don't miss out on the opportunity to make this your dream home! THIS PROPERTY IS CURRENTLY OCCUPIED WITH TENANTS GENERATING $4,900 PER MONTH INCOME ON A 1-YEAR LEASE. Appliances: Electric Water Heater ConstructionDescription: Vinyl Siding,
$479,000
7 Village Grn Bardonia, NY 10954
- Type:
- Condo
- Sq.Ft.:
- 1,264
- Status:
- Active
- Beds:
- 2
- Lot size:
- 0.08 Acres
- Year built:
- 1990
- Baths:
- 3.00
- MLS#:
- H6328933
ADDITIONAL INFORMATION
Welcome to 7 Village Green a Sun Filled Multi-Level End Unit with Four More South Facing windows than the standard clustered units. This home boasts two bedrooms(1 primary bedroom and 1 loft), 2 full and 1 half baths, and a finished basement, providing ample space for comfortable living. Step inside to find recently cleaned carpets and freshly painted walls, creating a bright and inviting atmosphere throughout. Enjoy the convenience of central air conditioning and plenty of closet space for storage. Skylights flood the home with natural light, adding to the welcoming ambiance. Outside, take advantage of community amenities including a pool and play area. With its prime location close to shopping malls, restaurants, and all the conveniences of modern living, this townhome offers the perfect blend of style and convenience. Located in the award-winning Clarkstown School District. Don't miss out on this opportunity to live in this chic townhome in a highly sought-after area. Schedule your viewing today . Additional Information: ParkingFeatures:1 Car Attached, Flooring: Carpet,
$689,000
180 Schweizer Ln Bardonia, NY 10954
- Type:
- Single Family
- Sq.Ft.:
- 2,700
- Status:
- Active
- Beds:
- 4
- Lot size:
- 0.39 Acres
- Year built:
- 1963
- Baths:
- 3.00
- MLS#:
- H6327717
ADDITIONAL INFORMATION
Welcome to this 4-bedroom, 2.5-bath home with baseboard heat and central air, beautiful masonry enhancements, and a professional sprinkler system in the highly sought-after Clarkstown School District. This home features an inviting layout perfect for everyday living and entertaining, an updated eat-in kitchen, and a cozy family room. The primary suite has an ensuite bath, while the additional bedrooms provide ample space for family or guests. Enjoy outdoor gatherings in the level backyard. Conveniently located near parks, shopping, and major highways, this is the perfect home for comfortable living in a prime location!

Listings courtesy of One Key MLS as distributed by MLS GRID. Based on information submitted to the MLS GRID as of 11/13/2024. All data is obtained from various sources and may not have been verified by broker or MLS GRID. Supplied Open House Information is subject to change without notice. All information should be independently reviewed and verified for accuracy. Properties may or may not be listed by the office/agent presenting the information. Properties displayed may be listed or sold by various participants in the MLS. Per New York legal requirement, click here for the Standard Operating Procedures. Copyright 2024, OneKey MLS, Inc. All Rights Reserved.
