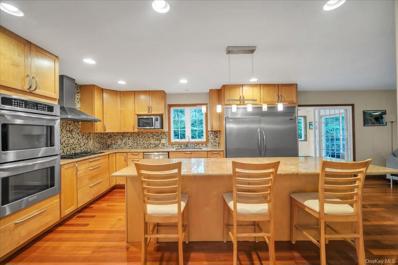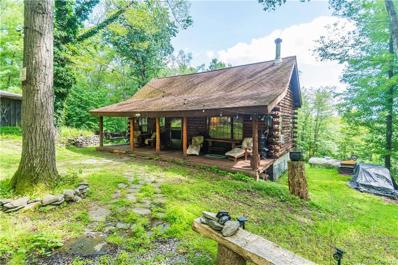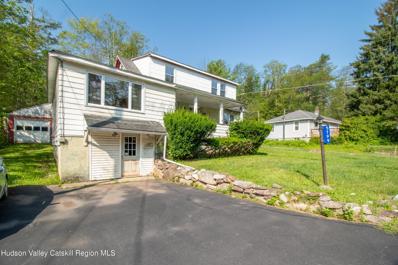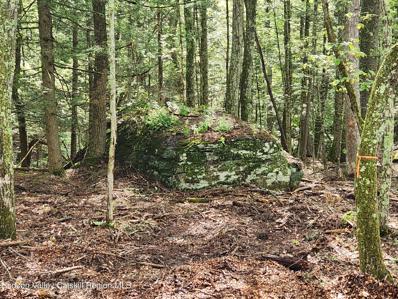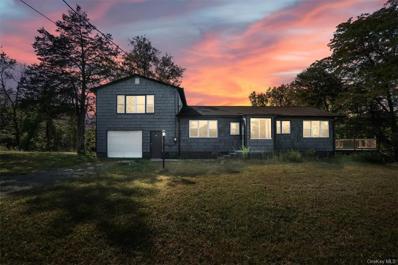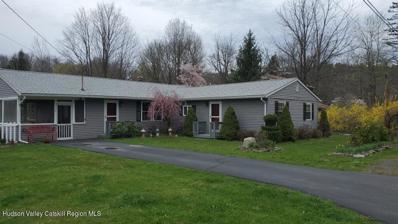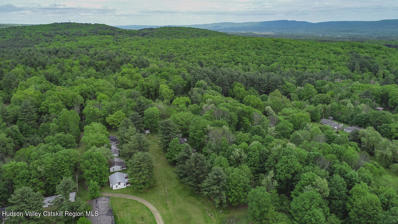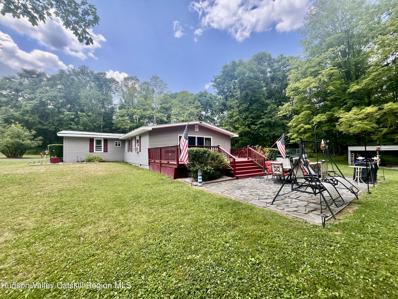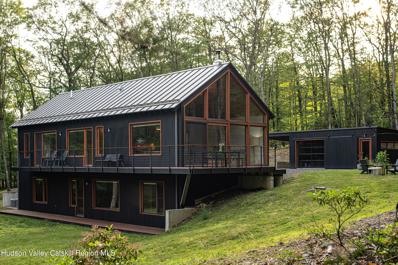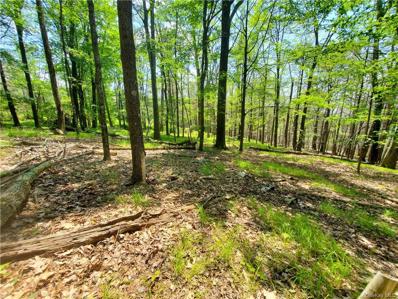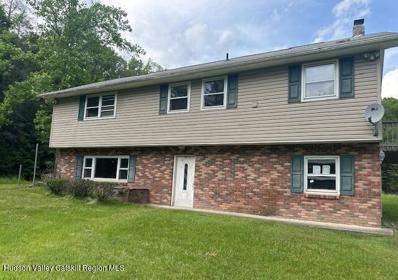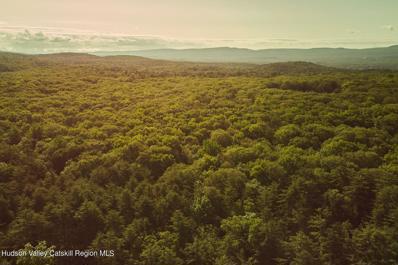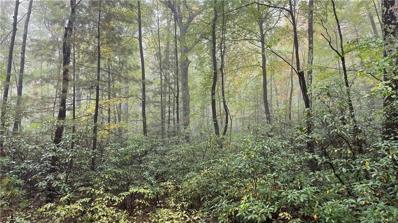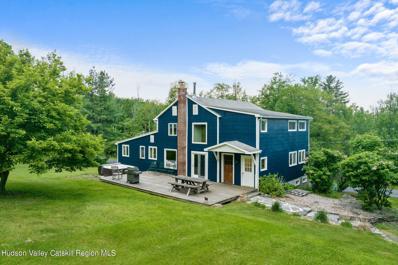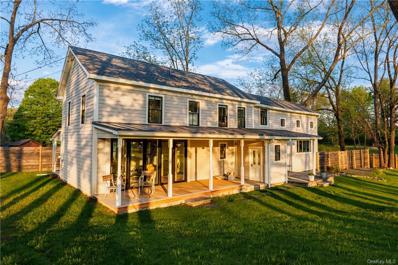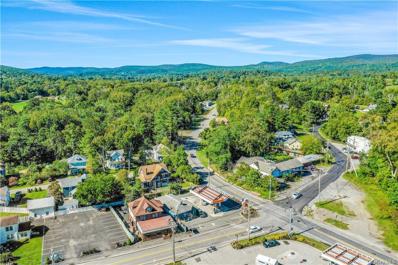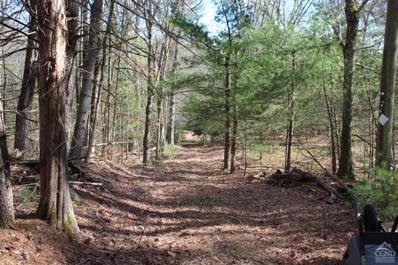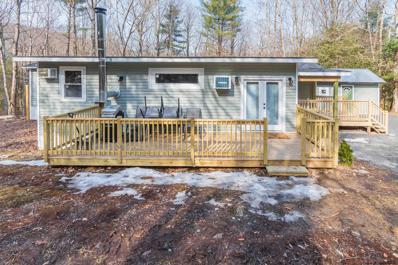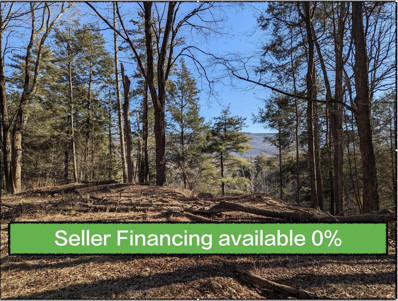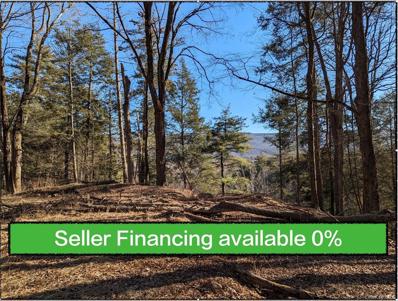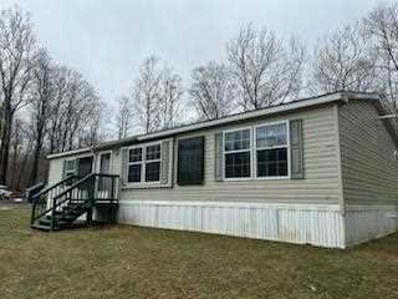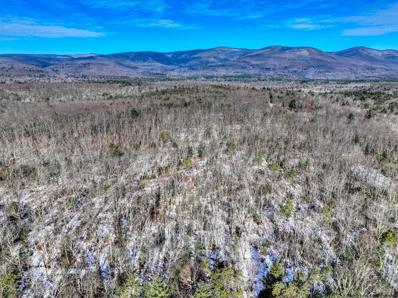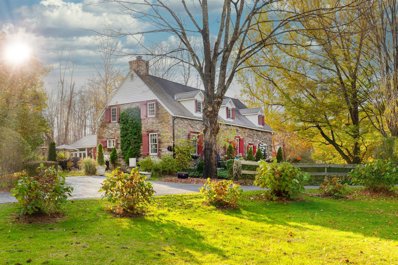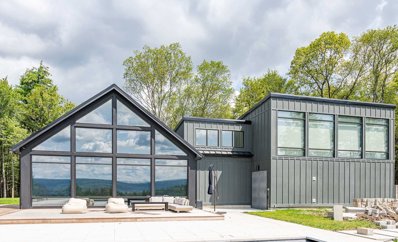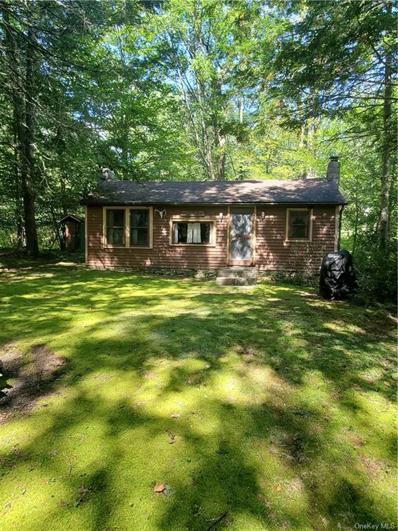Kerhonkson NY Homes for Rent
- Type:
- Single Family
- Sq.Ft.:
- 2,440
- Status:
- Active
- Beds:
- 3
- Lot size:
- 8.7 Acres
- Year built:
- 2006
- Baths:
- 3.00
- MLS#:
- H6324294
ADDITIONAL INFORMATION
This modern Hudson Valley home features an open living area with a stylish fireplace, a state-of-the-art kitchen, and a dining space perfect for entertaining. The property offers 3 spacious bedrooms, including a master suite with scenic views, and 3 full bathrooms. Features include full-house backup generator, hard-lined gas grill on the deck, central vac, ample storage space and more. This property blends privacy with easy access to local attractions such as Minnewaska State Park, Mohonk Preserve, Shawangunk Ridge, and more. Call to schedule a showing today!
$444,000
42 Mcguffey Rd Kerhonkson, NY 12446
- Type:
- Single Family
- Sq.Ft.:
- 1,056
- Status:
- Active
- Beds:
- 2
- Lot size:
- 3 Acres
- Year built:
- 1985
- Baths:
- 1.00
- MLS#:
- H6322927
ADDITIONAL INFORMATION
Mountain Top Retreat! Escape to this charming log home, nestled at the end of a private road, surrounded by serene woods that offer ultimate privacy and tranquility. The large rocking chair front porch invites you to relax and soak in the peaceful setting with a view of the spring fed pond. Step into this cozy cabin, where the main level features an open living room with cathedral ceilings and exposed log beams, highlighted by a stunning stone fireplace. The country kitchen, open to the dining and living areas, is both functional and inviting. A full bath and a comfortable bedroom complete the first floor. The second level includes a bedroom and a loft overlooking the living room, showcasing hardwood floors and vaulted ceilings with more exposed beams. The full walk-out basement with high ceilings offers great potential for additional living space. Enjoy summer nights in the cozy screened-in porch, perfect for sleeping or relaxing. This property is sold with an adjoining 2-acre parcel on a separate deed, including a large detached garage ideal for a workshop or studio, seasonal mountain views. With a total of 3 acres, you have the flexibility to build another home or sell the parcel separately, offering endless possibilities for country living!
- Type:
- Single Family
- Sq.Ft.:
- 1,684
- Status:
- Active
- Beds:
- 3
- Lot size:
- 0.9 Acres
- Year built:
- 1931
- Baths:
- 2.00
- MLS#:
- 20243422
ADDITIONAL INFORMATION
Well built 3 bedroom 2 bath, built in 1931 home, and well maintained over the years, lived in till recently by the family, second well on property up the hill behind the home, 2 car garage in useable shape, Stonykill. Creek 1 home away not in flood zone, Minnewaska main entrance 5 min, a few good restaurants in Kerhonkson 5-6 min down the hill, Wal-Mart 15 min live theater in Ellenville with restaurant row 15 min 25 min. New Paltz shopping and thru-way GW bridge1:45 min ish
- Type:
- Land
- Sq.Ft.:
- n/a
- Status:
- Active
- Beds:
- n/a
- Lot size:
- 5 Acres
- Baths:
- MLS#:
- 20243376
ADDITIONAL INFORMATION
Ready. Set. Build! All the work has been done for you. Bring your plans and get to work! The curb cut and driveway are in, power is in, well has been drilled and a three bedroom shallow trench septic system will be approved before closing. The proposed home site is near western edge of the lot but quite flexible. There may well be room for a second home here. Nice wooded lot with mature trees and easy access to all that makes our area so special. Come take a look!
- Type:
- Single Family
- Sq.Ft.:
- 2,688
- Status:
- Active
- Beds:
- 5
- Lot size:
- 1.34 Acres
- Year built:
- 1974
- Baths:
- 4.00
- MLS#:
- H6280865
ADDITIONAL INFORMATION
Check out this split-level home on 1.4 acres. It features 5 bedrooms and 4 full bathrooms. Enjoy a beautiful area to sit and make a fire near the stream. The oil tank is above ground in the basement. The home has been totally renovated with new windows, kitchen, bathrooms, electrical, plumbing, appliances, high hats, and insulation. The well filter has been changed. The roof was replaced in 2019, and there is a new alarm system and new gutters. Conveniently located right off Route 209. The property is within minutes from Inness, Westwind Orchard, Arrowood Farms, Ravenwood, Harana Market, Minnewaska State Park and Mohonk Preserve. Rock climbing, biking and hiking trails are all close by. Apple picking orchards, and farm markets are all nearby. Come see this great home!
- Type:
- Single Family
- Sq.Ft.:
- 1,670
- Status:
- Active
- Beds:
- 4
- Lot size:
- 0.33 Acres
- Year built:
- 1970
- Baths:
- 2.00
- MLS#:
- 20243283
ADDITIONAL INFORMATION
4 bedroom, or split with In-Law suite home (each with 2 bedrooms, 1 bath and kitchen), beautiful gardens, fenced yard, new roof, new well with water softener, new driveway, modern kitchens, lots of closets, insulated, basement under half of the house, insulated crawl space under other half. Separate furnaces for each half (one is new), one electric meter for property 8 X12 ft garden shed, screened porch and an on demand generator.
- Type:
- Land
- Sq.Ft.:
- n/a
- Status:
- Active
- Beds:
- n/a
- Lot size:
- 76.2 Acres
- Baths:
- MLS#:
- 20242951
ADDITIONAL INFORMATION
Discover a slice of history in the heart of the Borscht Belt, reminiscent of Mrs. Maisel's Catskills adventures! This unique property in Kerhonkson, previously known as Kalaka Village (formerly Linden House), now offers a prime opportunity for land investors. Spanning an impressive 71.1 acres, all the buildings, including the bungalows, central entertainment building, and the multi-unit at the entrance, have been condemned by the town. This is now purely a land sale with immense development potential, including the possibility of a Hudson Woods-style subdivision with breathtaking views of the Shawangunk Ridge. The property features a driveway and right of way, ensuring easy access. It also includes three separate lots, providing flexible options for development. The land is stunningly beautiful, with lush greenery and trails that wind through the expansive terrain. It's ideally located near the Mohonk Preserve and Minnewaska State Park, providing ample opportunities for outdoor recreation. Additionally, it's just around the corner from the Catskill Native Nursery, Westwind Orchard, Arrowood Farm Brewery, and Ravenwood. Seize the opportunity to transform this breathtaking land into a coveted retreat or a lucrative investment.
$525,000
650 Granite Rd Kerhonkson, NY 12446
- Type:
- Single Family
- Sq.Ft.:
- 2,297
- Status:
- Active
- Beds:
- 4
- Lot size:
- 2 Acres
- Year built:
- 1970
- Baths:
- 2.00
- MLS#:
- 20242930
ADDITIONAL INFORMATION
On a sleepy road in Kerhonkson awaits your next ranch. This house boasts 4BR/2BA with plenty of space to relax and kick back on the deck and by the pool. Two wood burning stoves warm your winter days and nights for a truly upstate living experience. You will have rooms for guests to visit and stay the weekend, for a growing family and for all of your creative pursuits. The detached garage extends the living space by 800 sq. ft. This space can be used to do just about anything you can dream up. 2 full acres to wonder and relax on through out the seasons, listening to birds and learning the trees. Come have a look today! Less than 10 min to Minnewaska, Mohonk Preserve, Rough Cut Brewing, Westwind Orchard, Arrowood, Stonehill's and Inness. 15 min to High Falls, 20 min to New Paltz and 30 min to Kingston.
$1,325,000
16 Blue Spruce Ln Kerhonkson, NY 12446
- Type:
- Single Family
- Sq.Ft.:
- 2,376
- Status:
- Active
- Beds:
- 3
- Lot size:
- 4.2 Acres
- Year built:
- 2016
- Baths:
- 2.00
- MLS#:
- 20242922
ADDITIONAL INFORMATION
Located in the serene and sought-after Hudson Woods, a peaceful enclave in Kerhonkson, and tucked away at the end of a private road sits this minimalist upstate escape. Lang Architecture, an award-winning firm, created this unique residential community where modern architectural design and impeccable craftmanship are seamlessly integrated into pristine natural surroundings. Every detail exudes sophistication making it a haven for buyers looking for a refined and elevated country home. Clean lines combined with warm, natural materials are the dominant design feature as are the abundance of large windows that bathe the interior in natural light and provide a constant visual connection to the outdoors. The open concept layout fosters a sense of spaciousness and allows for easy flow between areas, ideal for entertaining and socializing. The gourmet kitchen is outfitted with top-of-the-line appliances, white oak cabinetry, concrete countertops, an island from blackened steel with solid black walnut drawers and soapstone countertop and a free-standing pantry built from solid black walnut with hand-rubbed oil finish and soapstone counter, custom in-laid brass details and leather door pulls. A Wittus wood burning stove anchors the common space. The main floor also includes; the primary bedroom with an ensuite bathroom that is clad in slate with a double vanity and a rain shower, a generously sized walk-in closet with custom organizers and a private point of egress to the wraparound deck; a large foyer with a built-in bench and closets; and a separate storage closet. The ground floor includes two large bedrooms each of which can accommodate a king size bed (with room to spare) along with ample closet space, a second common area that could serve as a den or play space, a floor-to-ceiling tiled bathroom, a dedicated laundry room, a large storage area and the utility room. Outside, the two-tiered decking design provides direct access to the outdoors from various points in the house. The upper deck, with three points of egress, is perched above the main yard and is the perfect spot for outdoor dining and relaxation where you can catch glimpses of the mountains through the trees. A lower deck runs the entire length of the ground floor providing yet another point of connection with the outdoors. For buyers intending to install a pool, the electrical hookup has been pre-installed. A fully insulated and air conditioned one-car garage, currently serving as a workshop, could be readily converted into a home office or additional living space or ample storage space for a vehicle or outdoor gear. An additional attached car port was designed to accommodate residents with multiple vehicles. The electrical components are in place to install an electric car charger. Energy efficiency and smart home technology are incorporated into the home including insulated doors and triple-pane windows, a Baxi high-efficiency boiler which provides hot water and radiant heat and high-efficiency pump for central air, all controlled by a fully-integrated Nest system. Just minutes away from Inness, Westwind Orchard, Arrowwood Brewery, Mill and Main, The Flying Goose Tavern, Harana Market, Saunderskill Farm, Kelders Farm, and Minnewaska State Park, to name just a few of the many spots in close proximity.
$50,000
Pine Ln Kerhonkson, NY 12420
- Type:
- Land
- Sq.Ft.:
- n/a
- Status:
- Active
- Beds:
- n/a
- Lot size:
- 0.75 Acres
- Baths:
- MLS#:
- H6313957
ADDITIONAL INFORMATION
Affordable lot in the quaint hamlet of Cragsmoor. Enjoy the peace and nature on-top this special community minutes to 5000 acre Sam's Point Preserve and Bear Hill Preserve. Create your weekend get-away or full time home. Under 2 hours to the GW bridge.
- Type:
- Single Family
- Sq.Ft.:
- 2,300
- Status:
- Active
- Beds:
- 4
- Lot size:
- 17 Acres
- Year built:
- 1967
- Baths:
- 2.00
- MLS#:
- 20242788
ADDITIONAL INFORMATION
Spacious raised ranch on 17 acres privately- sited with a two car detached garage and pond await your touches in order to make this house your home. All rooms are of generous size. Property is being sold as is, where is.
- Type:
- Land
- Sq.Ft.:
- n/a
- Status:
- Active
- Beds:
- n/a
- Lot size:
- 55 Acres
- Baths:
- MLS#:
- 20242769
ADDITIONAL INFORMATION
Step into a world where time slows and nature's beauty envelops you. This sprawling 55-acre paradise in Kerhonkson offers a retreat from the chaos of modern life. Set on a private road, this land invites you to reconnect with simpler times and the serene embrace of nature. With 1,350 feet of tranquil road frontage, this parcel offers unlimited possibilities. Whether you envision a grand estate or a shared sanctuary among friends, the land's potential is boundless. The extensive frontage makes this property ideal for subdivision, allowing you to share this serene haven with others while maintaining ample privacy. Beautiful Mountain Laurel weaves through the landscape, creating a rich tapestry of greenery and white flowers that captivates the eye. The property is blessed with the cool, clear streams of the Catskills, serenading you with their gentle flow and zero road noise ensures an uninterrupted symphony of nature. To the west, the views of Sundown Wild Forest (30,000+ protected acres of Catskill forest) are a daily reminder of the untamed beauty that surrounds you. From the unique trees to the abundant wildlife, this land is teeming with vibrance. Here, you are not just a visitor but a part of a dynamic ecosystem. It is a place to connect with nature, to listen to the whispers of the wind and the rustle of leaves. Conveniently located in Kerhonkson, just under 100 miles from NYC, this property offers both seclusion and accessibility. Whether you're seeking a weekend escape, a permanent residence or the next luxury subdivision, the location provides the perfect balance of remote tranquility and urban proximity. In Kerhonkson, nearby Ravenwood offers an enchanting venue for farm dinners and culinary events, celebrating local produce and community. Just a short drive away in Accord, visit the acclaimed Arrowood Farms, known for its farm brewery, distillery, and scenic outdoor spaces. Enjoy farm-to-table dining at Westwind Orchard, where you can savor delicious meals and craft cider in a picturesque setting. And we can't forget nearby Inness, an award winning hospitality project on over 225 pastoral acres with its artisanal restaurant, golf and spa. This region is rich with outdoor activities and natural beauty. Explore the nearby Minnewaska State Park Preserve with its stunning waterfalls, hiking trails, and breathtaking vistas. For a unique adventure, visit the Mohonk Preserve, offering rock climbing, biking, and more. Step into this enchanting world and make it your own. Feel the magic of the Catskills and let the land be the foundation of your future. Embrace the serenity, the beauty, and the endless possibilities that await you.
- Type:
- Land
- Sq.Ft.:
- n/a
- Status:
- Active
- Beds:
- n/a
- Lot size:
- 13.3 Acres
- Baths:
- MLS#:
- H6288847
ADDITIONAL INFORMATION
Enchanting 13.3-Acre Woodland Retreat - A Nature Lover's Dream. Nestled amidst the serene beauty of a pristine ecosystem and dramatic mountain landscapes, this property promises a life of tranquility and natural splendor. Perched at an elevation of 1,300-1,500 feet, the land offers a breathtaking blend of steep slopes and terraced plateaus, enveloped by rolling blue hills. The northeast-facing slopes deliver captivating views down into a valley, framed by distant mountains, while the southeast corner boasts a sun-drenched plateau ideal for a variety of uses. This wooded site is a treasure trove of biodiversity. The forest canopy is dominated by old-growth Red Oak and Hemlock, with an understory rich in Mountain Laurel and blueberries. Additional tree species include Oak, Maple, Spruce, Birch, Hickory, Beech, and White Pine, creating a diverse and healthy ecosystem. For the fungi enthusiast, a survey conducted one August afternoon revealed no fewer than 20 varieties of mushrooms, highlighting the property's lush, moisture-rich environment. Adding to its charm, the western boundary of this property abuts a spring-fed babbling brook. The Sundown Wild Forest, part of the expansive 287,000-acre Catskill Preserve, less than 100 feet from the southern boundary. offering endless opportunities for wildlife observation and embracing the great outdoors. Location is key, and this property does not disappoint. It is conveniently situated a short drive from renowned natural attractions such as Minnewaska State Park, Mohonk Mountain House and Mohonk Preserve. Nearby towns like New Paltz, Kingston, and Woodstock provide all necessary amenities along with unique shopping, dining, and cultural experiences. This parcel is not just land; it's a lifestyle investment for those who dream of building a retreat in harmony with nature, away from the hustle and bustle but close enough to modern conveniences. Whether you're looking to construct your dream home, a vacation getaway, or simply hold as an investment in raw land, this property offers potential as vast as its views. Don't miss the chance to own this slice of heaven in the Catskills.
- Type:
- Single Family
- Sq.Ft.:
- 2,600
- Status:
- Active
- Beds:
- 4
- Lot size:
- 11.8 Acres
- Year built:
- 1930
- Baths:
- 2.00
- MLS#:
- 20242505
ADDITIONAL INFORMATION
Welcome to your dream country estate nestled on almost 12 acres where urban sophistication seamlessly meets rustic charm. This property offers endless possibilities, whether you seek a peaceful retreat, lucrative rental investment, or a prime development opportunity. This captivating single-family farmhouse boasts 4 spacious bedrooms and 2 full baths, thoughtfully designed to provide comfort and style. Designed for the culinary enthusiast, the kitchen offers a complement of energy-efficient, stainless appliances, unique bluestone countertops and island with ample storage. The open-concept living and dining areas provide a warm ambiance and ideal space for entertaining guests or enjoying cozy gatherings. The true highlight of this estate is the newly-renovated studio upstairs, featuring a private entrance that invites your creative vision—media room, guest accommodations, yoga studio, or separate space for artists, musicians, writers and creative pursuits. Step outdoors to enjoy the deck and hot tub providing a perfect space to unwind and soak in the serene surroundings. Situated on an expansive lot, this property is steeped in rich history and brimming with potential. The vast, verdant landscape provides a unique canvas for you to create your personalized oasis. The existing successful short-term rental operation can offer an immediate return on investment, with additional potential for growth with further development on the generous acreage. With some additional clearing, this property offers expansive mountain views making it ideal for a multi-dwelling compound. Experience the perfect blend of historical charm and modern amenities at this extraordinary country estate.
- Type:
- Single Family
- Sq.Ft.:
- 2,152
- Status:
- Active
- Beds:
- 3
- Lot size:
- 1 Acres
- Year built:
- 1940
- Baths:
- 3.00
- MLS#:
- H6306757
ADDITIONAL INFORMATION
Nestled amidst mature black walnut and cherry trees, this exceptional property seamlessly blends historic charm with cutting-edge sustainability. It stands as a testament to meticulous restoration and innovative design. Upon entering, you're greeted by restored 1851 heart pine flooring and exposed hand-hewn beams and columns, exuding an ambiance of timeless elegance. The double-height gourmet kitchen, with its soaring 14-foot ceilings, is a chef's dream. It features a large 9-foot eating island, solid wood cabinets, quartz countertops, and Ann Sacks glass backsplash tiles. State-of-the-art Energy Star appliances complete this culinary haven, underscoring the home's blend of luxury and functionality. The living room is a cozy retreat, seamlessly integrated with the back porch through Nana wall glass doors by Pella. This design visually removes the distinction between the indoor aesthetic and the glory of nature, creating a harmonious blend of comfort and beauty. Each bedroom is equipped with ample closet space, with additional storage found in the coat and storage closets on the ground floor. The primary suite offers a sanctuary of its own, featuring a spacious two-person shower crafted from polished recycled glass and Spanish porcelain from Porcelanosa. Two large closets and a light-filled reading nook round out the space. Two additional bedrooms share a full bathroom with a soaking tub, providing comfort and convenience for family and guests. The property's commitment to sustainability is evident throughout. A horizontal geothermal system powers the heat pump and hot water system, supported by a 120-gallon tank. Radiant underfloor heating spans three zones with wireless thermostats, with an additional geothermal zone available for optional AC installation. The home is insulated with spray closed-cell foam on all exterior walls and between basement joists, complemented by 18 inches of cellulose insulation in the attic. Modern comforts are seamlessly integrated with historical elements. New double-insulated windows and glass doors flood the home with natural light while maintaining energy efficiency. Updated plumbing and electrical systems, including a 200 Amp service with tamper-proof GFI outlets, ensure the home meets contemporary standards. Additionally, the property features new well and state-of-the-art water filtration systems, providing a pure and reliable water supply. The exterior landscaping is as thoughtfully designed as the interior. Enjoy 700 square feet of deck space and a thoughtfully reimagined stone firepit, originally an old well, perfect for outdoor gatherings. A vintage farm gate and mulched walking paths leading to Federal wetlands create a serene, park-like setting, while new 9' Arborvitae plantings ensure privacy and seclusion. Bluestone slabs for walkways and the patio are sourced directly from the property, enhancing the home's connection to its natural surroundings. The inclusion of a potting shed and a privacy fence completes the outdoor experience, offering both utility and seclusion. Every aspect of this home has been curated for peace of mind. This residence is not just a home; it is a sanctuary where past and present converge, offering a lifestyle of unparalleled elegance and sustainability. Welcome to a masterpiece where heritage meets modernity in perfect harmony.
$415,000
8 42 Nd St Kerhonkson, NY 12446
ADDITIONAL INFORMATION
Don't let this exceptional opportunity slip away seize the chance to acquire this meticulously maintained, two-unit marvel in the heart of Kerhonkson! Nestled at the base of the picturesque Shawangunk Ridge, this property boasts a seamless blend of commercial and residential spaces, perfectly primed for savvy investors or aspiring entrepreneurs. Embrace the allure of small-town charm with a touch of sophistication as you step into the 2,269 square foot business premises, once a cherished local hotspot. The longstanding establishment was thoughtfully crafted and operated by a dedicated family, and is poised to deliver prosperity to its fortunate new proprietor. A thirteen-seat bar, complemented by seven impeccably matched tables, awaits patrons to indulge in gatherings once again. Beyond lies a sprawling outdoor patio, beckoning guests to savor al fresco experiences, while a fully equipped kitchen stands ready with an array of top-of-the-line appliances, including multiple refrigerators, freezers, and a commodious walk-in cooler. Above the bustling business is a well-appointed two-bedroom apartment, accompanied by a generously sized attic currently yielding steady rental income through a reliable month-to-month tenant. Whether seeking a lucrative investment opportunity with a proven track record or envisioning boundless possibilities for expansion and innovation, this property is the epitome of potential. Seize your chance to embark on an extraordinary investment journey your future success starts here!
ADDITIONAL INFORMATION
Deal of the decade in the hottest spot in the mountains! Beautiful 1.2 acres of wooded land, the property has an old structure on it which is a tear-down, there is a well, septic and electric. The septic will need to be replaced. As is..
$359,000
50 Harris Rd Kerhonkson, NY 12446
- Type:
- Single Family
- Sq.Ft.:
- 1,560
- Status:
- Active
- Beds:
- 3
- Lot size:
- 1 Acres
- Year built:
- 1988
- Baths:
- 2.00
- MLS#:
- 20240478
ADDITIONAL INFORMATION
Bring your toothbrush and a suitcase you have arrived! 5 minute drive to Sundown Wild Forest 30,000 acres of state land! New septic ,new well New roof, new mechanicals, siding, 200 amp service. and water heater. This 3 br 2 ba Completely remodeled home located At the end of the cul de sac on Harris Rd In one of the most desirable areas in Ulster County! Air B and B approved and furnished sleeps 8-10. Large decks for outdoor dining and BBQ's
$250,000
Lundy Rd Kerhonkson, NY 12489
- Type:
- Land
- Sq.Ft.:
- n/a
- Status:
- Active
- Beds:
- n/a
- Lot size:
- 15.7 Acres
- Baths:
- MLS#:
- 20240365
ADDITIONAL INFORMATION
Fabulous property with seasonal views of the valley and Vernooy Creek below, with some gentle clearing could be all year round. This property could be subdivided, or design and build your dream home with phenomenal views, State land surrounds the rear and the left of the property. Driveway already partially cleared to the top, this is a great opportunity for either a single-family home with incredible views or subdivided into one-acre parcels, great opportunity for investors. Close to the Town of Ellenville and kerhonkson with all the up-and-coming trendy restaurants, only 2hrs to NYC. SELLER FINANCING and avoid closing fees! Seller Financing First six months 0%. Second six months in first year 5% Second year 5% interest, and principal Third year 6% interest, and principal Fourth-year 7% interest and principal Fifth year 8% interest, and principal Balloon payment at the end of the fifth year Call listing agent for more details.Buyers to confirm all dimensions, utilities, and zoning requirements. Own this oasis to create your own community with 15.70 acres of land.
$250,000
Lundy Rd Kerhonkson, NY 12489
- Type:
- Land
- Sq.Ft.:
- n/a
- Status:
- Active
- Beds:
- n/a
- Lot size:
- 15.7 Acres
- Baths:
- MLS#:
- H6289529
ADDITIONAL INFORMATION
Fabulous property with seasonal views of the valley and Vernooy Creek below, with some gentle clearing could be all year round. This property could be subdivided, or design and build your dream home with phenomenal views, State land surrounds the rear and the left of the property. Driveway already partially cleared to the top, this is a great opportunity for either a single-family home with incredible views or subdivided into one-acre parcels, great opportunity for investors. Close to the Town of Ellenville and kerhonkson with all the up-and-coming trendy restaurants, only 2hrs to NYC. SELLER FINANCING and avoid closing fees! First six months 0%. Second six months in first year 5% Second year 5% interest, and principal Third year 6% interest, and principal Fourth-year 7% interest and principal Fifth year 8% interest, and principal Balloon payment at the end of the fifth year. Call your agent for more details.Buyers to confirm all dimensions, utilities,and zoning requirements. Please see attached plans and an old Preliminary approval from the town Own this oasis to create your own community with 15.70 acres of land.
- Type:
- Mobile Home
- Sq.Ft.:
- 1,150
- Status:
- Active
- Beds:
- 3
- Year built:
- 2005
- Baths:
- 2.00
- MLS#:
- 420338
- Subdivision:
- Kerhonkson
ADDITIONAL INFORMATION
Spacious 3 bedroom 2 bathroom home located in the private Granite Creek Community. Home offers over 1,150 square feet of living space and is located on a cul-de-sac road with a level large front and back yard. Bright and airy kitchen with tons of cabinet and counter space, large pantry, double stainless-steel sink, double door fridge, gas stove, and dishwasher. Large Living room, primary bedroom with an onsuite bathroom featuring a walk in shower, double vanity, skylight and a soaking tub! 2 additional nice size bedrooms and a full guest bathroom. Home also offers a laundry room with freezer, a full back up generator, energy efficient solar panels, tankless water heater, shed, 2 car driveway, and so much more! Located in the Rondout school district. Great location close to hiking and biking trails, Stony Hill Runs, skiing, farmers markets, wineries and all that the Hudson Valley has to offer! Nice Private lot! No sales tax. A must see! Updated pictures to come.
$549,000
Schroon Hill Rd Kerhonkson, NY 12446
- Type:
- Land
- Sq.Ft.:
- n/a
- Status:
- Active
- Beds:
- n/a
- Lot size:
- 63.6 Acres
- Baths:
- MLS#:
- 20240139
ADDITIONAL INFORMATION
Nestled on the tranquil Schroon Hill road, this property spans 63.6 acres across two parcels, offering diverse areas to bring your dream home to life. With rocky outcroppings, a mix of small and large trees, and old trails weaving through, the landscape forms a peaceful and enchanting wonderland. Discover the hidden gems scattered throughout this expansive property, providing a sense of seclusion while still being conveniently located 15 minutes away from Arrowwood Farms, Westwind Orchard, and local farms in Accord and Kerhonkson. Additionally, Minnewaska State Park is just a 20-minute drive, yet with over 63 acres at your disposal, you essentially have your own private park to explore and enjoy.
$1,050,000
6881 Route 209 Kerhonkson, NY 12446
- Type:
- Single Family
- Sq.Ft.:
- 2,976
- Status:
- Active
- Beds:
- 4
- Lot size:
- 2.9 Acres
- Year built:
- 1720
- Baths:
- 2.00
- MLS#:
- 419452
- Subdivision:
- Wawarsing
ADDITIONAL INFORMATION
Steeped in history, this property's 2.9 acres were originally part of a Lenape settlement, before French Huguenot refugees, descendants of the King's guards at Fontainebleau, built the farmhouse, one of the first French Huguenot Houses in the region, in the 1680s from fir, chestnut and local stone. With two feet thick walls, and eyebrow and gabled windows with working shutters, the farmhouse was built to such strong specifications it was known as The Old Fort. Elegant additions were made during the Revolutionary War and the home came to be named The Depuy-Dewitt House after the prominent families who lived in it. Renovated by an antique dealer and his life partner, the nearly three thousand square foot home's features include massive ceiling beams of fir and twenty-two inch wide floorboards of pine, fir, and rare walnut, elm and chestnut, insulated with jute and hemp rope; Dutch doors; two working fireplaces (one gas, one wood); deep chamfered windows, with light flooding in, and hand-fitted real wood Venetian blinds. On the first floor, a kitchen-dining room; living room; den, or fourth bedroom and full bath; solarium with cathedral pine ceiling; summer kitchen and an outside shower. On the second floor, there are three bedrooms and one full bathroom. The house is approached through wrought iron vintage gates and a winding drive past hedges and lawns.The gardens include stone terracing; meandering brook with three bridges; fenced in garden with a variety of fruit trees; two-hundred and fifty-year-old tulip trees, and evergreen Pachysandra beds throughout the lawns. A charming, pine board and batten clad barn, with fireproof cinder block walls and cement floor could be used as a store or converted to guest and AirBnB accommodation. The property is on the historic route 209 and the neighborhoods of Accord, Kerhonkson, Kingston and Stone Ridge, which are studded with fellow stone houses and a vibrant tradition of actors and artists migrating from New York City. This is a magical property, in excellent condition, which offers new owners a chance to live in absolute comfort surrounded by beautiful details and fascinating stories and has been featured in Chronogram, Early American Life, and Spectrum News, & the Shawangunk Journal all in 2023.
$1,380,000
211 Ridgeview Rd Kerhonkson, NY 12446
- Type:
- Single Family
- Sq.Ft.:
- 2,700
- Status:
- Active
- Beds:
- 4
- Lot size:
- 12.2 Acres
- Year built:
- 2023
- Baths:
- 3.00
- MLS#:
- 417848
- Subdivision:
- Kerhonkson
ADDITIONAL INFORMATION
Situated on 12.2 acres of pristine forest with potential for panoramic views of mountains this stunning new construction by Cedar Development Group, (@CedarDGHomes on IG), will not disappoint. This 4-bedroom / 3-bathroom layout offers a buy opportunity for substantial customization. Base house includes James Hardie Vertical Siding, a standing seam metal roof, 10' base ceiling height with a cathedral peak of approximately 21'10 . Upgrade Options for additional cost include: (1) Geothermal heating and cooling (2) Radiant Heat (3) Decking / Porches / Patios (4) change of appliances, floors, cabinets, tile work, and more. The house photographed is a complete project by the same builder on a different site. This house has a complete plan set and cleared lot, construction can begin shortly after signing a contract. House number is not assigned yet by town, the number advertised is an approximate location and will be updated when assigned. Reach out for a full finish schedule and or any other questions. Broker/Owner.
- Type:
- Single Family
- Sq.Ft.:
- 676
- Status:
- Active
- Beds:
- 2
- Lot size:
- 0.46 Acres
- Year built:
- 1970
- Baths:
- 1.00
- MLS#:
- H6265971
ADDITIONAL INFORMATION
Rustic 2 bedroom cottage, with the calming sounds of the creek rippling over the rocks. A very unique setting, cross footbridge over trout fishing stream to a private oasis. The kitchen has a wood/gas combo cooking stove and oven, farmers sink with drain board that has a hand pump and also mounted faucets. Living rooms stone fireplace is attractive as it is functional for heat, 2 small bedrooms are constructed from an old school bus. (see rounded ceilings) a lavatory with a incinerator toilet, shower stall and electric heater. There is a utility room for the newer mechanicals, well pump, the hot water heater, and the pressure tank. The kitchen and dinette area have original gas light fixtures. Electric baseboard heating, newer roof, shed for tools and equipment. Fire pit area to enjoy the sound of wood crackling and watching the flames in the night darkness, pure relaxation! This is a 3 season home. Very Private. There are thousands of acres of state land in the Sundown Wild Forest and the Vernooy Kill Falls state forest that you can hike to.

Listings courtesy of One Key MLS as distributed by MLS GRID. Based on information submitted to the MLS GRID as of 11/13/2024. All data is obtained from various sources and may not have been verified by broker or MLS GRID. Supplied Open House Information is subject to change without notice. All information should be independently reviewed and verified for accuracy. Properties may or may not be listed by the office/agent presenting the information. Properties displayed may be listed or sold by various participants in the MLS. Per New York legal requirement, click here for the Standard Operating Procedures. Copyright 2024, OneKey MLS, Inc. All Rights Reserved.


The data relating to real estate for sale on this web site comes in part from the Columbia Greene Northern Dutchess MLS. Real estate listings held by brokerage firms other than Xome include the name of the listing broker. Information is deemed reliable but is not guaranteed accurate by the MLS. The information being provided is for consumers' personal, non-commercial use and may not be used for any purpose other than to identify prospective properties consumers may be interested in purchasing. Per New York legal requirement, click here for the Standard Operating Procedures. Copyright 2024 Columbia Greene Northern Dutchess MLS. All rights reserved.
 |
| The data relating to real estate for sale or lease on this web site comes in part from the MHMLS. Real estate listings held by brokerage firms other than this broker', Realtors are marked with the MHMLS logo or an abbreviated logo and detailed information about them includes the name of the listing broker. The information appearing herein has not been verified by the Mid-Hudson Multiple Listing Service, Inc. or by any individual(s) who may be affiliated with said entity, all of whom hereby collectively and severally disclaim any and all responsibility for the accuracy of the information appearing at this web site, at any time or from time to time. All such information should be independently verified by the recipient of such data. This data is not warranted for any purpose. Any use of search facilities other than by a consumer seeking to purchase or lease real estate is prohibited. Per New York legal requirement, click here for the Standard Operating Procedures. Copyright 2024 Mid-Hudson Multiple Listing Service, Inc. All Rights Reserved. |
Kerhonkson Real Estate
The median home value in Kerhonkson, NY is $398,950. This is higher than the county median home value of $348,000. The national median home value is $338,100. The average price of homes sold in Kerhonkson, NY is $398,950. Approximately 42.24% of Kerhonkson homes are owned, compared to 34.56% rented, while 23.2% are vacant. Kerhonkson real estate listings include condos, townhomes, and single family homes for sale. Commercial properties are also available. If you see a property you’re interested in, contact a Kerhonkson real estate agent to arrange a tour today!
Kerhonkson, New York has a population of 2,328. Kerhonkson is more family-centric than the surrounding county with 33.22% of the households containing married families with children. The county average for households married with children is 25.39%.
The median household income in Kerhonkson, New York is $67,819. The median household income for the surrounding county is $71,040 compared to the national median of $69,021. The median age of people living in Kerhonkson is 31.1 years.
Kerhonkson Weather
The average high temperature in July is 83.8 degrees, with an average low temperature in January of 13.3 degrees. The average rainfall is approximately 48.4 inches per year, with 45.4 inches of snow per year.
