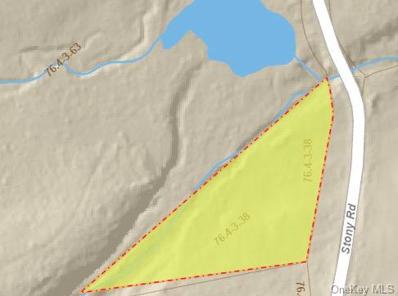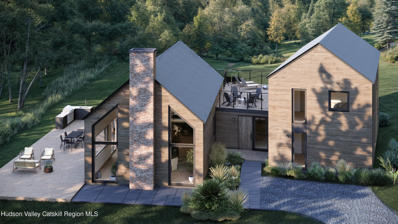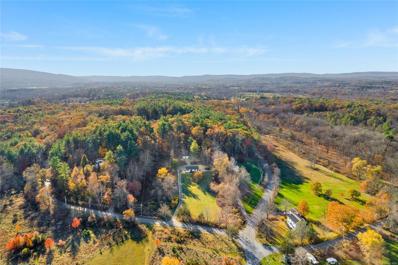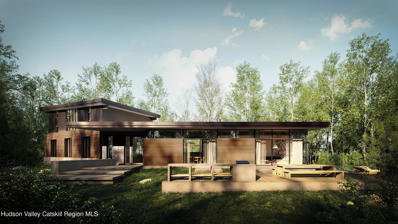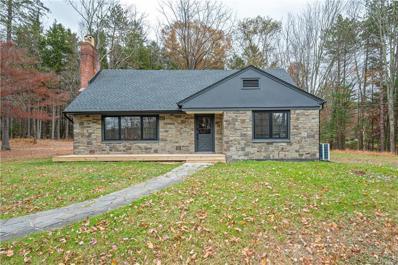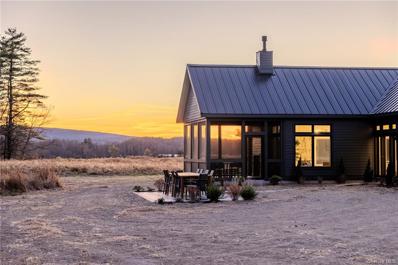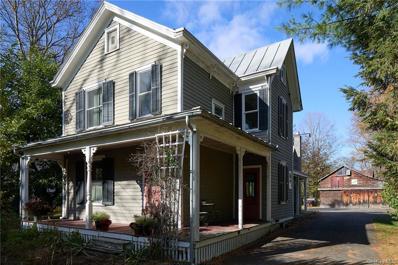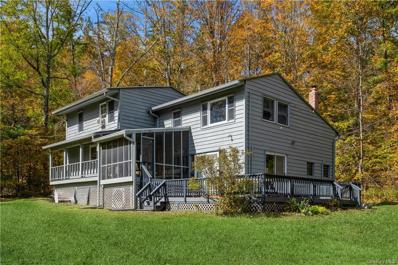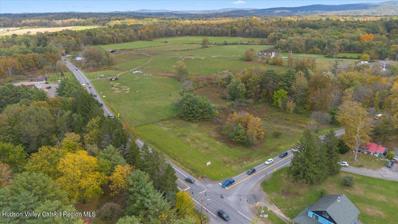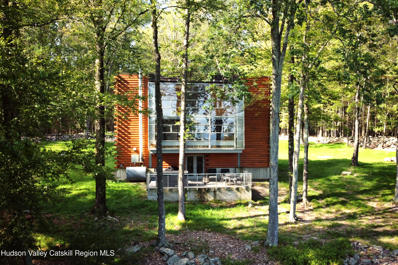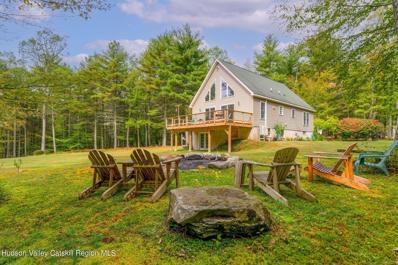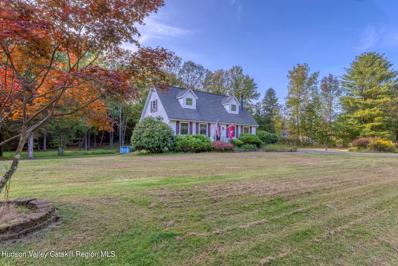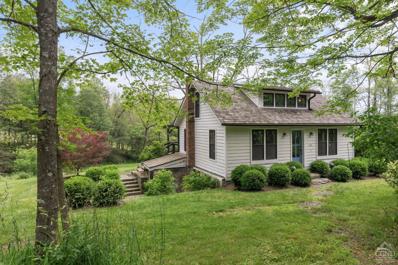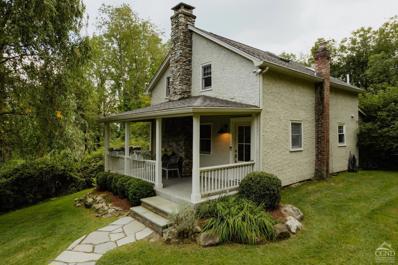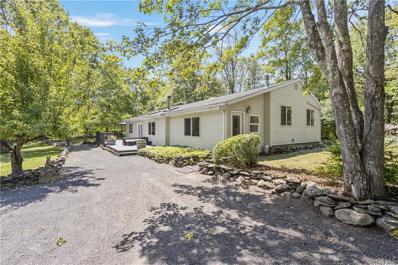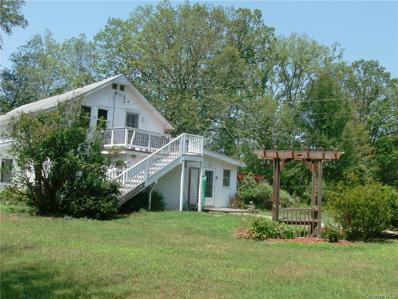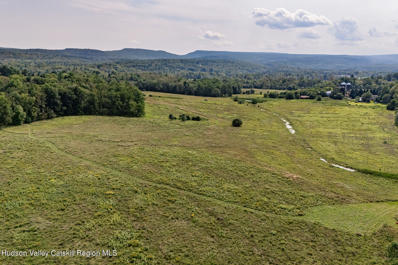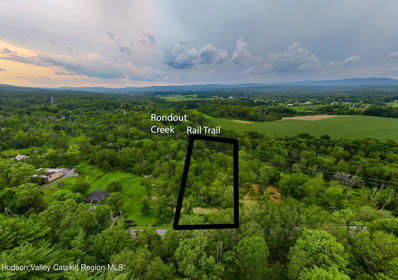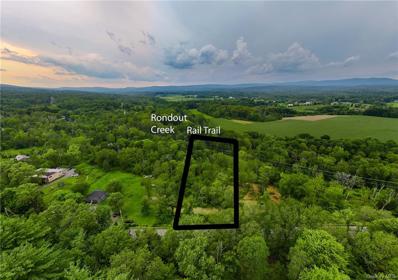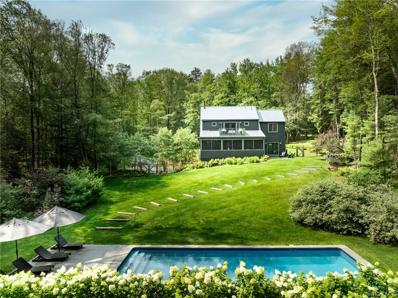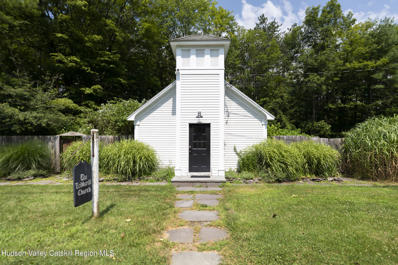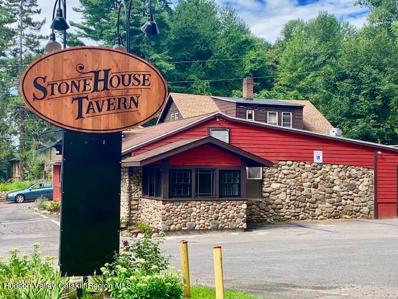Accord NY Homes for Rent
The median home value in Accord, NY is $525,000.
This is
higher than
the county median home value of $348,000.
The national median home value is $338,100.
The average price of homes sold in Accord, NY is $525,000.
Approximately 69.77% of Accord homes are owned,
compared to 19.38% rented, while
10.85% are vacant.
Accord real estate listings include condos, townhomes, and single family homes for sale.
Commercial properties are also available.
If you see a property you’re interested in, contact a Accord real estate agent to arrange a tour today!
$299,999
44 Stony Rd Accord, NY 12404
ADDITIONAL INFORMATION
Whether you're moving out of the city or looking for new opportunities and a location to build your dream home away from the hustle and bustle ... Discover the potential of 44 Stony Road , a 2-acre serene partially wooded lot in beautiful Accord, NY. The lot contains an existing single family structure that comes with approved plans for a stunning renovation that will expand the home to an impressive 3 bedroom , 2.5 Bath , 2,100 square feet contemporary design offering endless possibilities for your dream residence. **Features:** - Existing structure is shovel ready - Includes approved architectural plans for expansion and renovation, increasing living space to accommodate modern needs. - Private, wooded surroundings providing peace and tranquility. - Ample outdoor space for gardening, recreation, or enjoying nature. **Location:** Located in a quiet, picturesque area of Accord, this property offers easy access to local amenities, outdoor activities, and the natural beauty of the Hudson Valley. Enjoy hiking, biking, and exploring the scenic landscapes right at your doorstep.- Enjoy the tranquility of your own private wooded retreat, where nature surrounds you, offering peace and a sense of escape from the hustle and bustle of everyday life. - The generous outdoor area provides endless possibilities for gardening, recreational activities, or simply enjoying the beauty of the natural landscape. - The approved architectural plans promise an exciting expansion that will enhance the home's living space significantly, **Investment Opportunity:** This property represents an excellent opportunity for buyers looking to invest in a project with approved plans. Create your dream home in a tranquil setting, with the added benefit of increased value and built in equity upon completion. Stamped architectural plans , approved permits for construction, driveway, interior design all provided & included with the sale. Start renovations on day one after closing! *As is sale , existing property is most likely not immediately habitable. Additional Information: HeatingFuel: Oil Above Ground, Cash or land loan only CurrentUses: Single Family, OtherStructures: Residence(s),
$2,300,000
79 Beehive Rd Accord, NY 12404
- Type:
- Single Family
- Sq.Ft.:
- 3,082
- Status:
- Active
- Beds:
- 4
- Lot size:
- 5.6 Acres
- Baths:
- 3.50
- MLS#:
- 20244481
ADDITIONAL INFORMATION
At the end of a bucolic country road and tucked in a large meadow surrounded by trees and two small streams sits Honeycomb, one of four Fresh Air Land Co's custom designed homes to be built at Beehive, a private and secluded four home enclave in Accord. Our core philosophy is to design and build high performance luxury homes that promote a constant feeling of connection to the outdoors and provide meaningful ways to engage with nature in all seasons. Honeycomb perfectly embodies this philosophy. The layout consists of two gable roof volumes connected by a glass-enclosed breezeway that doubles as a roof terrace. The structures are slightly rotated to optimize light exposure and to create a spacious entryway that captures the expansive meadow and forest views. The communal volume, a double-story open space, is defined by a vaulted hardwood clad ceiling and is anchored by a dramatic floor-to-ceiling brick fireplace. Direct access to a large outdoor deck as well as a screened-in room adjacent to the kitchen provides various outdoor entertainment options. The bedroom volume contains three spacious bedrooms, two on the ground floor (one of which is ensuite), a primary ensuite on the second floor along with a flex room that can be utilized as additional sleeping quarters, den or home office. A separate gallery space can be used as a library or additional sitting area. The gallery and primary suite have direct access to the terrace fully where occupants can stare at the treetops during the day and the stars at night. The outdoor elements include an expansive deck outfitted with an all-season kitchen and comfortable dining/lounge area soaking up light from all exposures. A pool (add-on) can be installed to complete the outdoor entertainment space. A bluestone walkway wraps around the back of the house and leads to the screened in porch, a bug-free environment where you can be serenaded by the mellifluous sounds of wildlife. Walking paths lead out to the meadow and into the forest for quiet contemplation or to tuck into your sauna and/or cedar hot tub (both add-ons). For those passionate about a farm-to-table lifestyle, there is an option to install a productive fruit and vegetable gardens. The high-quality finish package at Honeycomb evokes luxury while supporting many of the sustainability elements central to the design including (but not limited to) FSC certified hardwood flooring, stone countertops, hardwood wall/ceiling cladding, Cotto Etrusco (or similar) handcrafted tiles, Waterworks (or similar) Watersense fixture packages, custom FSC certified wood cabinetry and built-ins, and high-end Energy-Star rated panelized appliance packages. All of Fresh Air Land Co's homes are built to vastly decrease energy consumption including geothermal and/or solar systems for heating and cooling, on-demand hot water, high-efficiency windows, passive standard insulation and an ERV systems that constantly move filtered fresh air inside the living space, promoting a healthy interior environment. Optional add-ons include in-ground pools, garages with additional studio space, vegetable gardens, saunas, cedar hot tubs, tree houses and whole house backup battery packs. Video of the parcel is available upon request.
$899,000
381 Mill Hook Rd Accord, NY 12404
- Type:
- Single Family
- Sq.Ft.:
- 2,592
- Status:
- Active
- Beds:
- 3
- Lot size:
- 3.14 Acres
- Year built:
- 1951
- Baths:
- 4.00
- MLS#:
- H6335365
ADDITIONAL INFORMATION
Welcome to this stunning ultra-modern Ranch in Accord, NY. As you arrive, you'll immediately notice the striking new board and batten siding, enhanced by stylish black accents on the windows, fascia, and doors. The thermal bluestone patio, runs the length of the home, allowing you to enjoy the outdoors all summer long. Step inside the main house and you'll find a completely remodeled interior, thoughtfully designed with beautiful finishes. The living and dining areas connect effortlessly to a stylish island kitchen. The open vaulted ceiling kitchen is outfitted with premium black Zline Italian made appliances, quartz countertops, and luxurious gold fixtures, including a pot filler, faucet, and recessed lighting throughout that add an elegant touch. The French doors with built in privacy shades open up to the brand new trex deck and mountain views. The main level also offers two bright, airy bedrooms, including the primary suite, each equipped with California closets. All full baths showcase modern elegance with sleek vanities and smart self-cleaning toilets with bidets and heated seats. Downstairs, discover a flexible third bedroom and another full bath. The lower level also provides a spacious area perfect for a family room or media center with its own separate walkout access and a convenient laundry room. Thermal bluestone steps lead you up to the additional studio space which includes it's own heat, half bath, and spray foam insulation storage space above ready for use. This private oasis is 90 miles from Manhattan, via exit 18 on the NYS Thruway, offering a unique combination of privacy, nature, and convenience to all the local amenities the Hudson Valley has to offer including golfing, hiking, skiing, apple picking, breweries, and so much more. Nearby attractions include Inness Resort, Westwind Orchard, Arrowood Farms and Brewery, Minnewaska State Park, Mohonk Mountain House, and the Ashokan Reservoir. If you're looking for a modern home that combines luxury with low-maintenance living, this is the property for you. This exceptional home must be seen to be fully appreciated you won't be disappointed! Appliances: Electric Water Heater BuildingAreaSource: Other, InteriorFeatures: Bidet, Smart Thermostat,
$2,300,000
78 Beehive Rd Accord, NY 12404
- Type:
- Single Family
- Sq.Ft.:
- 3,069
- Status:
- Active
- Beds:
- 4
- Lot size:
- 5.6 Acres
- Baths:
- 3.50
- MLS#:
- 20244479
ADDITIONAL INFORMATION
At the end of a bucolic country road, down a long driveway and perched atop a forested rise sits The Apiary, one of four Fresh Air Land Co's custom designed homes to be built at Beehive, a private and secluded four home enclave in Accord. Our core philosophy is to design and build high performance luxury homes that promote a constant feeling of connection to the outdoors and provide meaningful engagement with nature in all seasons. The Apiary perfectly embodies this philosophy. Inspired by mid-century modern masterpieces, the design invokes simplicity in nature -- with light, air, and openness prioritized to seamlessly co-exist with the home's natural surroundings. The architecture is defined by a distinctive flat roof, reaching out towards the landscape and visually emphasizing the ground plane. A ribbon of clerestory glass wraps the house directly below the roofline, simultaneously expanding views out towards the hillside and optimizing daylight within. Select moments of floor-to-ceiling glass create a direct connection to the site while large sliding glass doors fully recess blurring the boundaries of interior and exterior. The layout consists of two asymmetric wings, offset strategically to best capture the daylight. The single level communal wing is defined by design-era inspired portals which foster an open visual connection between defined interior spaces. A spacious screened-in room adjacent to the kitchen provides 4-season entertaining while further emphasizing the relationship between the indoor and the outdoor environment. A double-sided fireplace provides warmth and ambiance to both the dining area and living room. The sleeping wing contains three spacious bedrooms, two on the ground floor (one of which is ensuite), a primary ensuite on the second floor along with a flex room that can be utilized as an additional sleeping quarters, den or home office. A separate gallery space overlooking the open stair can be used as a library or additional sitting area. The gallery and primary suite provide access to a large outdoor terrace fully immersing its occupants among the treetops during the day and encouraging epic stargazing at night. The outdoor elements include an expansive deck outfitted with an all-season kitchen and comfortable dining/lounge area soaking up light from all exposures. A pool can be installed to complete the outdoor entertainment space. A rustic stone walkway wraps around the back of the house and leads to the screened in porch, a bug-free environment where you can be serenaded by the mellifluous sounds of wildlife. Walking paths lead into the forest for quiet contemplation or to tuck into your sauna and/or cedar hot tub. For those passionate about a farm-to-table lifestyle, there is an option to install a productive fruit and vegetable gardens. The high-quality finish package at the Apiary evokes the feeling of luxury while supporting many of the sustainability elements prevalent to the design including (but not limited to) FSC certified hardwood and natural stone flooring throughout, hardwood wall/ceiling cladding, stone countertops, Cotto Etrusco (or similar) handcrafted tiles, Waterworks (or similar) Watersense fixture packages, custom FSC certified wood cabinetry and built-ins, and Energy-Star rated panelized appliance packages. All of Fresh Air Land Co's homes are built to vastly decrease energy consumption including geothermal and/or solar systems for heating and cooling, on-demand hot water, high-efficiency windows, passive standard insulation and an ERV systems that constantly move filtered fresh air inside the living space, promoting a healthy interior environment. Add-ons include in-ground pools, garages with additional studio space, vegetable/fruit gardens, saunas, cedar hot tubs, treehouses and whole house backup battery packs. Video of the parcel is available upon request.
$798,000
860 County Route 2 Accord, NY 12404
- Type:
- Single Family
- Sq.Ft.:
- 1,868
- Status:
- Active
- Beds:
- 4
- Lot size:
- 1.3 Acres
- Year built:
- 1958
- Baths:
- 2.00
- MLS#:
- H6336005
ADDITIONAL INFORMATION
This stately stone and brick cottage on 1.3 acres offers a fully renovated, move-in ready stone and brick cottage to call home. Featuring an inviting layout that maintains original details, with a formal dining room and a living room centered around a working stone fireplace. A modern, functional kitchen boasts all-new appliances, and spacious bathrooms with wide-format tiles and brass fixtures. Outside, enjoy a distinctive brick fireplace and entertainment area, new decking, perfect for screening in. The gently sloping lot extends well back from the road, providing ample space and seclusion with distant mountain views from the front lawn. Freshly redone is a new roof, gutters, 3 new bathrooms, new electric and plumbing, first-floor flooring, original restored hardwood on the second floor, new double-pane windows, and all new efficient heating and air conditioning throughout. A detached two-car garage offers flexibility for vehicle storage or conversion into a studio or potential ADU.
$2,500,000
105 Peninsula Ln Accord, NY 12404
- Type:
- Single Family
- Sq.Ft.:
- 3,200
- Status:
- Active
- Beds:
- 3
- Year built:
- 2024
- Baths:
- 4.00
- MLS#:
- H6335739
ADDITIONAL INFORMATION
Enjoy a setting like no other in a highly sought-after area of upstate NY, yet less than two-hours drive from the city. You enter via an impressive tree-lined private road, which leads to the stunning 8.8 acre property set amidst unmatched pastoral beauty with views in every direction. This spacious 3 bedroom, 3.5 bath, one-story property fronts onto the calm, flowing waters of Rondout Creek. A manicured path behind the house leads down a gentle forested slope right to river's edge, providing an incomparably serene lookout for taking in the water, while forest bathing or meditating. Mountain vistas to the West provide views throughout the day and yield incredible sunsets. This newly constructed home is surrounded by iconic upstate scenery, and is intentionally designed to provide special moments and surprises from both the exterior and interior spaces. Take in views of the northern landscape from your covered, architecturally impressive 85' TREX front deck. Relax around the fire pit after a day spent exploring the river or hiking the nearby trails. Enjoy a morning cup of coffee on the patio off the primary bedroom suite, taking in the beauty of your own private meadow and forest. Or as night settles in, nestle in front of the outdoor fireplace from inside your screened-in porch. These are just a few examples of the special moments available from the outdoor spaces. The magic of the interior begins the minute you walk into the entry hall, which is flooded with light from all sides, and continues throughout both the common and living spaces. The rooms throughout are well-separated and -proportioned, each designed to allow in maximum light and views. The primary bedroom is an exceptionally private suite, with its own french door leading to the exterior and a beautiful bathroom featuring soaking tub, double vanity and large walk-in shower. The guest bedrooms each feature their own en-suite bathroom, and there is an elegant powder room in the entry hall with convenient access to both the common and outdoor spaces. A modern, well-lit yet cozy den with gas fireplace adds to the overall feeling of luxe. Other qualities abound. An open floor plan with cathedral ceiling features a row of impressive windows that frame picture-perfect mountain views. The living room has a striking two-sided glass fireplace that can also be enjoyed from the screened-in porch. The kitchen features custom cabinetry, a waterfall island countertop, and top of line appliances including a wine fridge. A dining area with dramatic drop lights rounds out the space. The shape of the home maximizes views and future potential outdoor entertaining areas. A standing seam metal roof and James Hardie siding provide a great look and help decrease the maintenance needs for this house. A two-car garage, a mudroom, laundry room, pantry, multiple patios, round out the other features of this home. This property is particularly well located within Accord, right outside of Stone Ridge, and within less than 5 minutes to the exclusive Inness Resort and Club w/ spa, golf, tennis, fine dining and available membership. You are also very near to Minnewaska State Park, Arrowwood Farms, and the town of Kingston, making it clear why this has become such a desirable area. This ground-up new construction home was built by Cedar Development Group @CedarDGHomes on IG.
$549,000
70 Store Rd Accord, NY 12404
- Type:
- Single Family
- Sq.Ft.:
- 1,592
- Status:
- Active
- Beds:
- 3
- Lot size:
- 1.79 Acres
- Year built:
- 1900
- Baths:
- 2.00
- MLS#:
- H6332912
ADDITIONAL INFORMATION
Nestled on nearly 2 acres, this charming 1900 farmhouse offers a perfect blend of history and tranquility. Originally built by the Osterhoudt family, local farmers, the 3-bedroom, 1.5-bath home retains many original details, making it a true gem. The property features a beautiful level yard with a barn, pizza oven, fruit trees, and a garden area, all bordered at the back by a peaceful little stream. It's an ideal space for family gatherings, a large vegetable garden, or even the addition of a pool. Located just minutes from popular spots like Westwind Orchards, Arrowood Farms, Innes, Harana Market, Accord Market, Kelder Farms, Saunderskill Farms, Skate Time, and Minnewaska State Park, this home is the ultimate retreat.
$779,000
192 Cooper St Accord, NY 12404
- Type:
- Single Family
- Sq.Ft.:
- 2,304
- Status:
- Active
- Beds:
- 4
- Lot size:
- 2.43 Acres
- Year built:
- 1972
- Baths:
- 2.00
- MLS#:
- H6332713
ADDITIONAL INFORMATION
Delight in a home that offers an impeccably maintained retro kitchen, perfectly equipped for your culinary adventures. Just off the kitchen, the screened porch offers a serene retreat, perfect for enjoying your morning coffee or dining al fresco from spring through fall. Through the interior French doors, you'll discover a generous dining and living room area complemented by a cozy woodstove & bar. It's an entertainer's dream, flowing to an expansive deck. This property features a distinctive floor plan that seamlessly caters to hosting & privacy. One staircase leads to the secluded primary suite w/vaulted ceilings & expansive picture windows that fill the room with light & tranquil views of the outdoors. This suite includes a spacious bathroom and a large walk-in closet. Across the home, a separate staircase ascends to 3 additional bedrooms, ensuring comfort & privacy for everyone. Outdoor living is a breeze w/ a large deck overlooking a lush, private backyard & pool.
$475,000
US Highway 209 Accord, NY 12404
- Type:
- Land
- Sq.Ft.:
- n/a
- Status:
- Active
- Beds:
- n/a
- Lot size:
- 3.53 Acres
- Baths:
- MLS#:
- 20244193
ADDITIONAL INFORMATION
Conveniently located in the heart of the Hudson Valley, nestled in the pristine Rondout Valley and zoned for business, this 3.53-acre parcel offers a rare and exciting opportunity to capitalize on the area's growth and demand. This property provides visibility and versatility. The business zoning allows for a variety of applications and uses, including health care practice, restaurant, retail and service establishments, agricultural retail sales, health club and more. Strategically situated at the highly visible intersection of State Route 209 and Kyserike Road, this prime location boasts a daily vehicle count of 9,470 according to NYS DOT estimates. Route 209 serves as a vital transport corridor, connecting the NYS Thruway and Kingston to Port Jervis, Route 84, and beyond. The Rondout Valley Central School District Campus is just ½ mile away, bringing hundreds of employees and students past twice daily during the school season. This parcel is located in a thriving community, at the crossroads of several popular tourist destinations and offers the perfect blend of high visibility, accessibility, and potential. Situated just 90 miles from Metro NY, this property is ideal for businesses looking to serve both locals and visitors alike. Don't miss this chance to make your mark in one of the most vibrant and scenic regions in the state.
$1,375,000
39 Hornbeck Ln Accord, NY 12404
- Type:
- Single Family
- Sq.Ft.:
- 2,090
- Status:
- Active
- Beds:
- 3
- Lot size:
- 4.3 Acres
- Year built:
- 1994
- Baths:
- 2.00
- MLS#:
- 20244110
ADDITIONAL INFORMATION
The timber Prism House stands at the intersection of early log construction and modern industrial steel and glass construction. With breathtaking mountain views, it's an architecturally significant residence that never ceases to surprise and delight. Tucked away on a quiet country lane in the scenic town of Accord, it offers the epitome of Catskills living—in a rare and unique architectural masterpiece. The central design concept of the house revolves around the intersection of low-tech wood and high-tech steel and glass construction. This fusion combines early American log construction with the modernist techniques of steel and glass pioneered by International Style architects in the early twentieth century. The design features two flanking white cedar towers of wood logs that embrace and suspend a steel and glass prism between them. Entering the home via a dramatic steel and concrete staircase, one is greeted by the warmth of the wooden core space with 7-foot, 6-inch ceilings which contrasts beautifully with the cantilevered steel and glass ''porches'' boasting 16-foot ceilings. The custom, industrial-style stainless steel kitchen is well equipped with an ample stone counter, and a row of windows flooding the space with natural light. A flight of custom welded stairs lead to the second floor, where two bedrooms and a full bathroom with a soaking tub and skylight. The lower level offers a comfortable flex room with double glass doors, another full bathroom, a laundry area, and updated mechanicals. Walk out onto the impressive stone deck, complete with a new, eight-person hot tub looking out to the distant mountain views. Located in sought-after Accord, NY, the home is minutes from amenities like Inness hotel, Arrowood brewery and music venue, the newly reopened Skate Time and more. For nature lovers, a short drive from Ashokan Reservoir, Minnewaska State Park, Mohonk Preserve. Don't miss the chance to own this one-of-a-kind architectural gem in the heart of Accord—schedule a private tour today.
$1,200,000
Cliff Rd Accord, NY 12404
- Type:
- Single Family
- Sq.Ft.:
- 1,716
- Status:
- Active
- Beds:
- 3
- Lot size:
- 22 Acres
- Year built:
- 2004
- Baths:
- 2.00
- MLS#:
- 20244061
ADDITIONAL INFORMATION
Welcome to ''The Cliffs'' in Accord! A spectacular piece of serene property on the very private Cliff Road, a shoot off of picturesque Upper Whitfield Road in Accord, consisting of two adjoining parcels, both surveyed and on separate deeds. The first is #54, 17.2 acres, with expansive lawn surrounded by lush woodlands with home and large pole barn. The second, #52 is 4.3 acres with fully-functioning mobile home with its own septic, well and electric, available to be purchased together or separately. Enjoy the quiet breezes whispering through both hardwood and pines that wrap around a large lawn edged by woodland ferns and multiple paths, which lead into the woods for relaxing exploration and solitude. #54 features a modular, contemporary cape with modern south-facing wall of windows. The main level has an open kitchen, dining, living area with a full wall of glass sliders opening onto an12 x28 foot deck that runs the width of the house, bringing abundant light indoors with a second level view of the trees and surrounding acreage. It's a great entertaining spot with lots of space and a perfect place from which to view sunsets. Two bedrooms and a full bath complete the main level. The upper level ''loft'' space features an open space overlooking the main level and has one bed and full bath with multiple storage closets that would make for a very private primary suite. The lower level, with the entire footprint of the house, features more outdoor space with a stone patio directly under the deck with sliders that open out to the expansive lawn. This level also houses updated mechanicals, laundry and workshop with enough space left to make an ample recreation, craft, or large storage room. All this wrapped in vinyl siding and an up-to-date shingle roof and heat pumps making for low maintenance and year-round comfortable living. There is also an oil fueled back up system still in place. The 60 x 40 foot pole barn with 12 foot ceilings and 200 amp service, currently houses an out-of-home business and tremendous storage, making it a perfect place to store all kinds of outdoor vehicles or most anything else. The 15 x 40 office space within with separate entrance is heated ensuring year round comfort for day-to-day activities. Current minimum building lot size is two acres so there are investment possibilities, as well as building at least another dwelling. The adjoining parcel features an updated 2 beds, 1 bath mobile home on 4.3 pristine wooded acres. The home is fully functional with its own well, septic and electric, newer roof and many updates and is unoccupied and could easily be rented to offset carrying fees on the property. It could also be removed and another dwelling could be built. It shares a driveway with #50 and #54. No drive bys please.
- Type:
- Single Family
- Sq.Ft.:
- 2,940
- Status:
- Active
- Beds:
- 4
- Lot size:
- 2 Acres
- Year built:
- 1993
- Baths:
- 2.50
- MLS#:
- 20243996
ADDITIONAL INFORMATION
Charming Four Bedroom 2.5 bath Cape on 2 Acres, located on a well maintained dead end road. As you enter the home , open floor plan between living room , dining room, and kitchen leading to a fantastic deck overlooking a Phenomenal backyard. The main floor has a Primary bedroom with a full bath and a second bedroom. Second Level boasts a large bedroom with a half bath. This floor also includes an additional full bath and bedroom. Lower Level is finished with so much additional space for your creativity to take hold . Leads to to expansive backyard for entertainment and enjoyment. So close to Cideries Wineries, farmstands, restaurants and more.This home also includes all new Pella windows and a water filtration system. Please come take a look.
- Type:
- Single Family
- Sq.Ft.:
- 924
- Status:
- Active
- Beds:
- 2
- Lot size:
- 2 Acres
- Year built:
- 1943
- Baths:
- 1.00
- MLS#:
- 154536
ADDITIONAL INFORMATION
Discover this stunning Catskill Cape nestled on a picturesque 2-acre corner lot in the heart of Accord. Originally built in 1943, this charming cottage underwent a thoughtful renovation in 2019. The result was an open-concept first floor which is perfect for both relaxing and entertaining, a fabulous kitchen that any chef would adore and hardwood floors with radiant heat throughout. Step outside to a beautiful deck and pergola, ideal for outdoor gatherings.This cozy home offers 2 bedrooms and 1 bath, complemented by ductless AC for comfort. A serene stream runs on the edge of the property, adding to the tranquil atmosphere. The second floor features a cozy reading nook, perfect for unwinding with a good book. Every design choice has been made to maximize the use of space, ensuring both functionality and style.Located just over 90 minutes from the George Washington Bridge, this property offers an ideal escape for weekend getaways or a full-time residence. Enjoy the proximity to local favorites such as Inness, Ravenwood, Cherries, BlackDot Coffee, Westwind Orchard, and more.
$2,875,000
229 Bone Hollow Rd Accord, NY 12404
- Type:
- Single Family
- Sq.Ft.:
- 4,635
- Status:
- Active
- Beds:
- 4
- Lot size:
- 6.5 Acres
- Year built:
- 1920
- Baths:
- 4.00
- MLS#:
- H6328516
ADDITIONAL INFORMATION
This c1920 dairy barn has been transformed into an incredible private residence with soaring ceilings and light filled spaces. Set on a bucolic country road just 90m north of NYC, the barn sits on a 6+ acre lot with no neighbors in sight. The landscape is made up of rolling hillside, open fields and deep forest. Stepping inside you're greeted by a wide, open staircase leading you up to the second floor. The original hay loft has been converted to a giant Great Room with incredible ceiling height, skylights and exposed beams. French doors at the far end open to a beautiful view of wildflower meadows and a woodstove sits in the corner. An amazing space to gather, celebrate, or enjoy the peace and quiet that this property offers. On the first floor you'll find an open kitchen with Plain English designed cabinetry and beautiful antique cupboards. Soapstone countertops have been paired with unlaquered brass hardware. A woodburning fireplace sits in the corner and the open concept creates another wonderful space to congregate and relax, all anchored by a large central island. In this original section of the barn there are four bedrooms, one ensuite, and one additional full bath. A new wing was added onto the barn in 2022. From the kitchen, one enters a beautiful sunroom, there is a half bath tucked off to the side and a wall of glass leads one down the hallway into what the current owner's use as a master suite. It is large and light filled with a walk-in closet and full bath tiled in green zelliege. Two sets of french doors lead outside where you'll find an outdoor shower and a fenced in vegetable garden. Old rustic barns serve as charming lawn ornaments and screen the property creating total seclusion. Around the corner you'll find Inness, an amazing hotel & restaurant with a spa opening this year. You're just 10m to Stone Ridge and 20m to Kingston. A private oasis just 1.5h to NYC.
$839,000
367 County Route 2 Accord, NY 12404
- Type:
- Single Family
- Sq.Ft.:
- 1,643
- Status:
- Active
- Beds:
- 2
- Lot size:
- 2 Acres
- Year built:
- 1920
- Baths:
- 2.00
- MLS#:
- 154382
ADDITIONAL INFORMATION
This 1920's Designer Country Cottage is situated on two private acres on a peaceful road in Accord. It boast an exceptional 20' 40' in ground heated pool, a fenced in vegetable garden and a romantic sunken fire-pit area for chilly nights fireside. Inside a contemporary palette blends beautifully with the timeless wide plank flooring, beamed ceilings and wood trim. The first floor consists of the kitchen, living room with wood burning fireplace, half bath and a solarium filled with natural light that leads to the fenced in back yard and pool area. Upstairs are two bedrooms and a shared full bath. This home feels spacious and private, complemented by mature landscaping and a charming field-stone chimney. Recent upgrades include a new boiler and pool equipment. Options abound with Westwind Orchard, Arrowood Farms, all 10 minutes away plus the super stylish (but low key!) member club and resort INNESS where you'll find an excellent restaurant, golfing, tennis, a coming-soon spa, and more (most of it open to the public)! There is world class climbing and hiking at Mohonk Preserve and Minnewaska State Park approx. 20 minutes away. Exploring other towns is a breeze with easy access to Stone Ridge, High Falls, New Paltz, Kingston, and Woodstock. All of this only 90 miles to the GWB in NYC.
$1,290,000
31 Fawn Ln Accord, NY 12404
- Type:
- Single Family
- Sq.Ft.:
- 4,476
- Status:
- Active
- Beds:
- 3
- Lot size:
- 18.4 Acres
- Year built:
- 2008
- Baths:
- 6.00
- MLS#:
- H6327158
ADDITIONAL INFORMATION
Artfarm is a country compound on 18 peaceful acres & INCLUDES 2900 Sq/Ft BEAUTIFULLY RENOVATED BARN & 3 GUEST CABINS W/HEAT & ELECTRIC. The main house was custom built by the owner & features open concept first floor with solar and radiant heat. There are 3 brs upstairs, each with their own loft & a full walk-out basement for additional guests & storage. Across the lawn is the studio barn, carefully renovated & built to house the professional studio for Artfarm Recording. Insulated & engineered for sound & cost efficiency, the air conditioned barn has a full kitchen, 2 baths and sleeps... well, many a storied band of beloved travelers. The land is adorned w/stone walls & panoramic beauty, fields & tall woods, a horse stable & paddock, outbuildings & workshops, large sauna & outdoor shower. The barn has a patio & separate entrance off the kitchen, ideal for private or large gatherings. 2 hrs from NYC in the Hudson Valley, life is good on the farm. Come and see!
$769,000
712 Queens Hwy Accord, NY 12404
- Type:
- Single Family
- Sq.Ft.:
- 1,440
- Status:
- Active
- Beds:
- 3
- Lot size:
- 10.8 Acres
- Year built:
- 1965
- Baths:
- 2.00
- MLS#:
- H6326921
ADDITIONAL INFORMATION
Located on the quiet and very beautiful Queens Hwy in Accord and just 90 minutes from Metro NY this well maintained ranch style home on over 10 bucolic acres is ready for new ownership. Spend evenings under the stars in the cedar hot tub, surrounded by mature trees and stone walls or at the fire pit enjoying s'mores. Fire up the BBQ and enjoy meals on the expansive deck and in any season, walk the cedar lined paths throughout the 10 acre property. Inside, gather in the open kitchen and dining area, replete with propane stove or cozy up in the living room with a good book near the wood burning stove. Enjoy a cocktail at the wet bar and at the end of the day cuddle up in one of the three cozy and bright bedrooms, one ensuite. Looking for more fun? The separate two car garage is currently set up as a game room and also includes a sweet potting shed area. An added benefit is the extra well and septic located on the west side of the property for potential subdivision or separate residence (with proper permitting). Brand new split units for heat and AC and full dry basement complete the picture. Centrally located in the Mid Hudson Valley, with Woodstock, New Paltz and Rhinebeck less than 30 minutes away. World class hiking and climbing at Mohonk Preserve and Minnewaska State Park are 20 minutes away. Visit local farmers markets such as Kelder's Farm, fine dining golf and spa services at Innes Resort and fun activities at Arrowood Brewery.
$399,999
422 Mettacahonts Rd Accord, NY 12404
Open House:
Saturday, 11/30 10:00-2:00PM
- Type:
- Single Family
- Sq.Ft.:
- 1,870
- Status:
- Active
- Beds:
- 3
- Lot size:
- 1.25 Acres
- Year built:
- 1850
- Baths:
- 3.00
- MLS#:
- H6324829
ADDITIONAL INFORMATION
Location! Location! Location! This 1850's two story 1800'+ Square foot Eleven room home has been owned by the same family for over 60 years. Five bedrooms but only three with closets. Wardrobes were used in the other bedrooms. 2.5 baths. Formal Dining room, Living room, Family room, Kitchen, Pantry/pump room, Laundry room, small built in library. Two walk in closets for storage. Enclosed front porch to relax and read a book, The Exterior is Stucco and easy to maintain. Two outdoor second floor decks overlooking the beautiful grounds one with a staircase. Fruit trees, grape vines... Lovely Arbor as you sit and admire your flower gardens, Screened in Gazebo to sip your morning coffee and the gorgeous Pergola to entertain your guests. The grounds are level so easy to maintain. There is a four car garage/barn with a loft. House was a barn in the 1850's and thru the years it was converted to a home. Walking distance to Arrowwood Farms-Brewery and Distillery, Close to Saunderskill Farm, Kelder's Farms. Close to all the hip towns of Highfalls, Stone Ridge, Woodstock, New Paltz... Hiking, Shopping, farmers Markets, biking, golfing, Skiing, fishing, boating, theatre, music, historical sites, fairs, festivals, restaurants, Minnewaska State Park, Mohonk Mountain House Preserve, OPUS 40, Swimming holes and so much more! Make memories and be part of the beautiful Catskill Mountains! Rondout Valley School District. 2 Hours from NYC. Additional Information: Amenities:Stall Shower,HeatingFuel:Oil Above Ground, ConstructionDescription: Stucco, FoundationDetails: Slab,
$398,500
32 Cathy Jo Pl Accord, NY 12404
- Type:
- Single Family
- Sq.Ft.:
- 2,698
- Status:
- Active
- Beds:
- 3
- Lot size:
- 0.36 Acres
- Year built:
- 1989
- Baths:
- 3.00
- MLS#:
- H6323493
ADDITIONAL INFORMATION
Welcome to your perfect retreat in the heart of beautiful Accord New York! This stunning raised ranch offers everything you've been dreaming of and more! Three spacious bedrooms. The master is a true sanctuary with a generous walk-in closet. Three full bathrooms. Plenty of room for everyone. A finished basement ideal for a home theatre, playroom or den. Relax in comfort on hot days with the central air, or the cold ones with the pellet stove. Enjoy privacy and security in your own fenced in outdoor haven. Your outdoor oasis includes an above ground pool, deck and pergola. The covered patio is an amazing entertaining area complete with a grill and fire pit for gatherings. This property isn't just a house: it's a lifestyle. Whether you're hosting summer barbecues, relaxing around the fire pit, or enjoying a swim in the pool, this home has it all. So don't miss your chance to make this dream home yours! Contact us today to schedule a showing!
$1,999,999
Lucas Tpke Accord, NY 12404
- Type:
- Land
- Sq.Ft.:
- n/a
- Status:
- Active
- Beds:
- n/a
- Lot size:
- 94.9 Acres
- Baths:
- MLS#:
- 20243474
ADDITIONAL INFORMATION
Calling all developers looking for one of the most unique opportunities in the Catskills or buyers that want to build a family compound or single family home on an exceptional piece of land. The property includes mountain views of both the Catskills and the Shawangunks, 920 feet of Rondout creek frontage, rolling wildflower filled meadows and magical hardwood and pine forests, all teeming with abundant wildlife in all shapes and sizes. DEVELOPERS: This is your opportunity to own an entirely unique 10-lot conservation subdivision in the desirable hamlet of High Falls. The lots range in size from 1.1 to 3.9 acres and include shared access to 64 acres of permanently conserved land that weaves its way over massive meadows, through dense forests and along 920 feet of direct creek frontage. No other development in the Catskills has this type of shared amenity and offers such a unique value proposition to potential buyers. Imagine creating a community of active, nature-oriented buyers that want to be able to walk out their door and engage the outdoors, walk the dog or take long hikes over the rolling meadows and through the forest, drop a fishing line or kayak in the river, host picnics or barbecues in the vast open fields or on the riverside, all while staying on collectively owned property. It will be up to the developer as to how to design this compelling shared amenity (e.g. trail network, picnic tables, platforms, dock, etc.). Three lots currently have mountain views and, with some clearing, an additional lot could have these views as well. One lot is set in close proximity to the river. Seven lots are primarily wooded in nature. FAMILY COMPOUND / SINGLE FAMILY BUYERS: Note that the subdivision does not yet have final approval. As such, the current plan can be withdrawn and revised to accommodate a single family home or multiple homes. Over the course of the past two years the owner has done all of the heavy lifting with the town and planning board and has been granted final conditional approval. Please reach out to learn more about the outstanding items and estimated timeline to final approval. In close proximity to (i) Inness resort, where membership provides access to two pools, tennis courts, a gym and all sorts of programming, (ii) Westwind Orchard and Arrowood Brewery, both farm-to-table community gathering spots, (iii) Saunderskill and Kelders, where you can both pick and purchase local produce, (iv) a plethora of additional markets, restaurants and farm stands and (v) hiking, climbing, biking in the Ashokan Reservoir, Catskills and Minnewaska as well as skiing at Belleayre/Plattekill.
$59,900
Granite Rd Accord, NY 12404
- Type:
- Land
- Sq.Ft.:
- n/a
- Status:
- Active
- Beds:
- n/a
- Lot size:
- 2.2 Acres
- Baths:
- MLS#:
- 20243423
ADDITIONAL INFORMATION
A great location for your future home! Located in the hamlet of Accord, this 2.2-acre parcel of land offers a great view of the Catskill Mountains and private access to the O&W Rail Trail. Currently pending BOH approvals, this lot offers great potential for a home surrounded by lush greenery and a fantastic view. Centrally located between Kerhonkson and Accord, enjoy easy access to Saunderskill and Kelder's Farm, Accord Market, Inness, Mill & Main Provisions, and the Flying Goose Tavern. Short drive to hiking at both, Minnewaska and Mohonk Preserve.
$59,900
Granite Rd Accord, NY 12404
- Type:
- Land
- Sq.Ft.:
- n/a
- Status:
- Active
- Beds:
- n/a
- Lot size:
- 2.2 Acres
- Baths:
- MLS#:
- H6322055
ADDITIONAL INFORMATION
A great location for your future home! Located in the hamlet of Accord, this 2.2-acre parcel of land offers a great view of the Catskill Mountains and private access to the O&W Rail Trail. This lot is pending BOH approval and offers great potential for a home surrounded by lush greenery and a fantastic view. Centrally located between Kerhonkson and Accord, enjoy easy access to Saunderskill and Kelder's Farm, Accord Market, Inness, Mill & Main Provisions, and the Flying Goose Tavern. Short drive to hiking at both, Minnewaska and Mohonk Preserve.
$1,595,000
260 Cherry Hill Rd Accord, NY 12404
- Type:
- Single Family
- Sq.Ft.:
- 2,600
- Status:
- Active
- Beds:
- 3
- Lot size:
- 5 Acres
- Year built:
- 2017
- Baths:
- 3.00
- MLS#:
- H6319214
ADDITIONAL INFORMATION
Close to Inness and all that is inspiring about the Catskills and Shawangunks, this meticulously designed contemporary on five beautiful acres offers an inground heated pool, lush landscaping, and plenty of privacy in which to relax and entertain. The home's orientation and large windows maximize light and views, amplifying the pleasure of the upstate experience. The open-plan living area, accessed through barn-style front doors and a substantial foyer, is especially bright and welcoming. Adding to the ambience are a wood stove, recessed lighting, and radiant wood floors. Chefs will enjoy the gourmet kitchen featuring Viking appliances, a farm sink, and island with built-in beverage cooler. From the living area, French doors lead to a large screened-in porch and a bluestone patio and firepit, offering additional living and dining space. Imagine enjoying a locally sourced alfresco meal with friends and family before stargazing or sitting around a fire to roast marshmallows. Afterwards, continue the conversation in the living area or retreat to the first-floor den (which could serve as an additional bedroom). The first floor also features a full bath. Upstairs, the primary bedroom includes a 12x10 balcony that provides a lovely platform from which to greet the dawn, take in the sunset, or unwind with a view of the pool and lawn. In the luxurious primary bedroom, you'll find walk-in closets and an ensuite bathroom containing double sinks, a soaking tub, and shower. This level includes two additional bedrooms and another full bath. The finished basement could be used as an exercise room, music studio, or playroom. (Many possibilities here.) Pets will enjoy time spent outdoors in the fenced-in yard. The beauty of the property's setting, with the pool, flowering bushes and trees, and surrounding woods, cannot be overstated. It's a dream to travel from the house across the lawn, or using the granite steps, to the pool framed by hydrangeas. This 5-acre sanctuary is close to the towns of Kingston and New Paltz. Nearby are charming Stone Ridge, High Falls, and Rosendale. Day passes can be acquired for the Mohonk Mountain House, and there's always the Ashokan Rail Trail for walking, inline skating, and bicycling. Orchards, farm markets, breweries, and wineries are within minutes. Inness is less than seven miles. Nearby schools include Marbletown Elementary (Rondout Valley Central School District) and High Meadow in Stone Ridge.
$599,000
909 Queens Hwy Accord, NY 12404
- Type:
- Single Family
- Sq.Ft.:
- 1,026
- Status:
- Active
- Beds:
- 2
- Lot size:
- 1.5 Acres
- Year built:
- 1900
- Baths:
- 1.00
- MLS#:
- 20243269
ADDITIONAL INFORMATION
Both unique and iconic, this adorable church conversion presents a rare opportunity to own the perfect blend of history and modern comfort. Once the Leibhardt Church (built in 1900) this efficiently laid out home is the perfect getaway from the hustle of city life. The mature landscaping and wooden fencing create the perfect private setting for the heated saltwater pool. Entering the home, you are greeted by the original belltower, a fitting introduction to this antique property. Vaulted ceilings with skylights allow in beams of light year round while new mini-splits (perfect for this heat wave!), a newly renovated bathroom, and a bedroom looking out at the pool garden add to the quaint downstairs. As you pass through the sliding glass doors, you'll find an amazing 400 square foot enclosed porch with vaulted wood plank ceilings and a cozy wood burning stove to enhance your enjoyment of the space into the colder months.. From here you can venture out into the grounds where you'll find a hot tub tucked just into the wooded 1.5 acres. Add in a second lofted bedroom with several skylights, new laundry setup, minimal year round maintenance, and you have the ideal second home. Conveniently situated in the popular hamlet of Accord, this lovely home is centrally located to all of the great things the area has to offer. Options abound with Westwind Orchard, Arrowood Farms, Harana Market, and SkateTime all 10 minutes away — plus the super stylish (but low key!) member club and resort INNESS where you'll find an excellent restaurant, golfing, tennis, a coming-soon spa, and more (most of it open to the public)! If you are looking for outdoor adventures, it's 20 mins or less to Minnewaska State Park, Mohonk Preserve, Vernooy Kill State Forest + Falls, and the Ashokan Reservoir Promenade. Exploring other destination towns is a breeze with easy access to Stone Ridge, High Falls (Ollie's is a team favorite!), New Paltz, Kingston, and Woodstock. All this and you're only 90 miles to the GWB in NYC.
$995,000
4802 Us Highway 209 Accord, NY 12404
- Type:
- Retail
- Sq.Ft.:
- 4,460
- Status:
- Active
- Beds:
- n/a
- Lot size:
- 3 Acres
- Year built:
- 1940
- Baths:
- MLS#:
- 20242909
ADDITIONAL INFORMATION
Step into an exceptional investment opportunity in the heart of Accord, NY. This meticulously renovated property features a spacious 2,260 SF very successful, operating restaurant and also includes two residential rental units. Recent enhancements include a raised roof in the kitchen, an expanded, open tavern room and a new entrance foyer. Noteworthy additions like a beverage walk-in cooler and a glycol 8 beer line tap system promise operational efficiency. With numerous upgrades throughout An expansive outdoor dining area with its separate full service bar and enlarged parking facilities, this property offers an irresistible proposition for a restaurant operator/investor.

Listings courtesy of One Key MLS as distributed by MLS GRID. Based on information submitted to the MLS GRID as of 11/13/2024. All data is obtained from various sources and may not have been verified by broker or MLS GRID. Supplied Open House Information is subject to change without notice. All information should be independently reviewed and verified for accuracy. Properties may or may not be listed by the office/agent presenting the information. Properties displayed may be listed or sold by various participants in the MLS. Per New York legal requirement, click here for the Standard Operating Procedures. Copyright 2024, OneKey MLS, Inc. All Rights Reserved.


The data relating to real estate for sale on this web site comes in part from the Columbia Greene Northern Dutchess MLS. Real estate listings held by brokerage firms other than Xome include the name of the listing broker. Information is deemed reliable but is not guaranteed accurate by the MLS. The information being provided is for consumers' personal, non-commercial use and may not be used for any purpose other than to identify prospective properties consumers may be interested in purchasing. Per New York legal requirement, click here for the Standard Operating Procedures. Copyright 2024 Columbia Greene Northern Dutchess MLS. All rights reserved.
