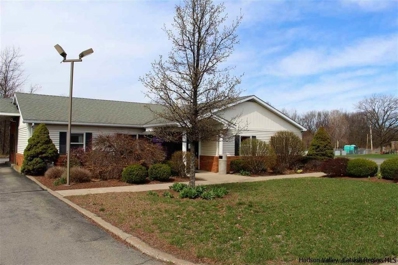Kerhonkson NY Homes for Rent
$315,000
6100 Route 209 Kerhonkson, NY 12446
- Type:
- Office
- Sq.Ft.:
- 2,100
- Status:
- Active
- Beds:
- n/a
- Lot size:
- 0.87 Acres
- Year built:
- 1981
- Baths:
- MLS#:
- 20205284
ADDITIONAL INFORMATION
Former Bank Branch with drive up windows, vault, safety deposit boxes and teller counters. Other uses would be day care, insurance office,restaurant, Doctor or Dentist office, law office or veterinarian hospital. Excellent business opportunity in growing area of the Kerhamptons.Room layout consists of entry foyer, lobby, conference room, private office, break room,and full unfinished basement with high ceiling. Largerpaved parking lot, excellent visibility from Rt 209. Broker has ownership interest in property.

Kerhonkson Real Estate
The median home value in Kerhonkson, NY is $398,950. This is higher than the county median home value of $348,000. The national median home value is $338,100. The average price of homes sold in Kerhonkson, NY is $398,950. Approximately 42.24% of Kerhonkson homes are owned, compared to 34.56% rented, while 23.2% are vacant. Kerhonkson real estate listings include condos, townhomes, and single family homes for sale. Commercial properties are also available. If you see a property you’re interested in, contact a Kerhonkson real estate agent to arrange a tour today!
Kerhonkson, New York has a population of 2,328. Kerhonkson is more family-centric than the surrounding county with 33.22% of the households containing married families with children. The county average for households married with children is 25.39%.
The median household income in Kerhonkson, New York is $67,819. The median household income for the surrounding county is $71,040 compared to the national median of $69,021. The median age of people living in Kerhonkson is 31.1 years.
Kerhonkson Weather
The average high temperature in July is 83.8 degrees, with an average low temperature in January of 13.3 degrees. The average rainfall is approximately 48.4 inches per year, with 45.4 inches of snow per year.
