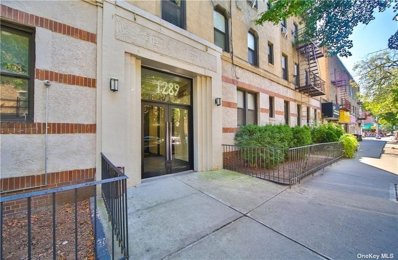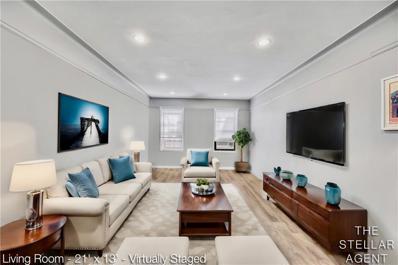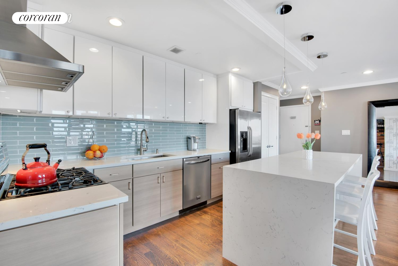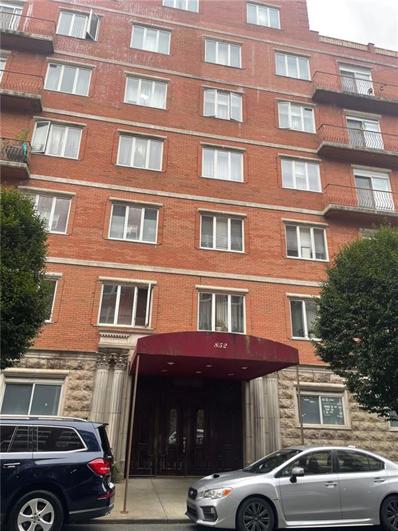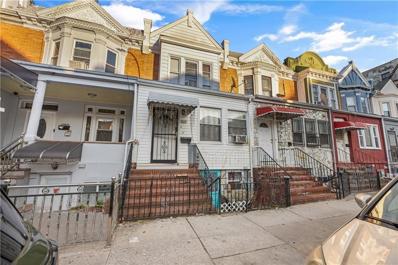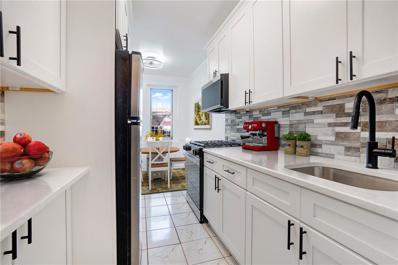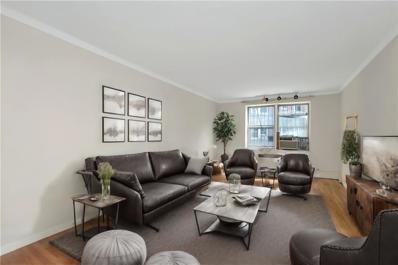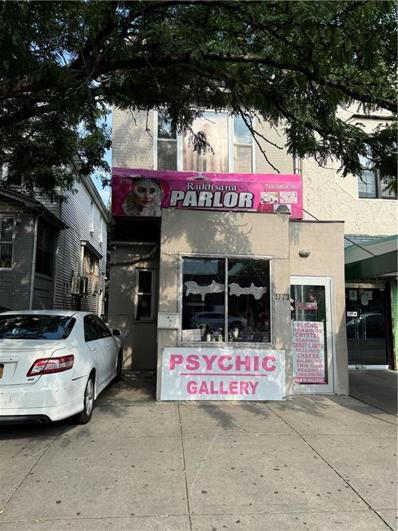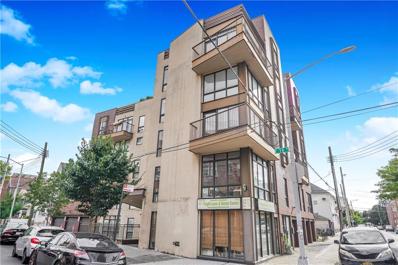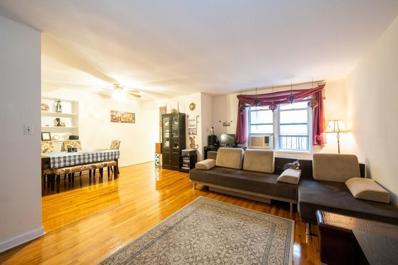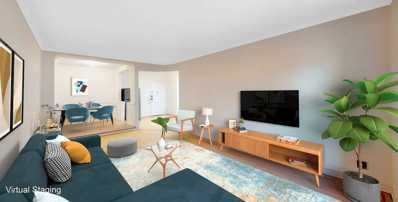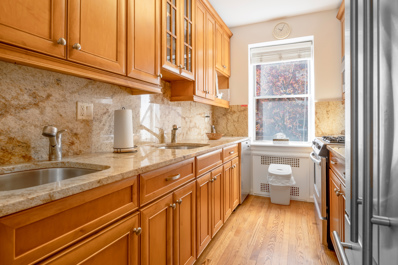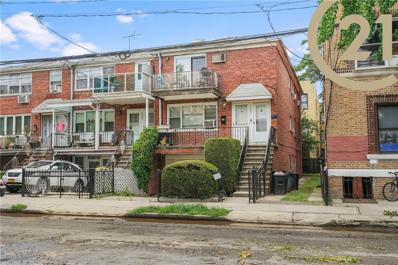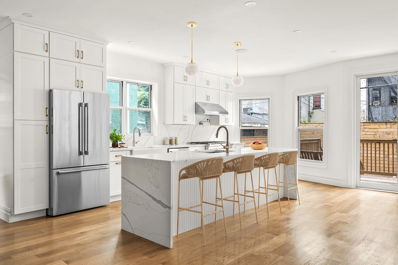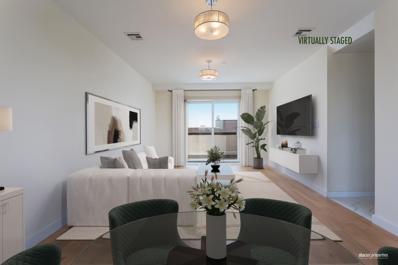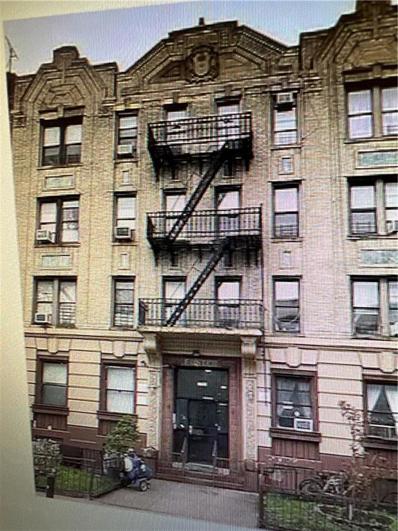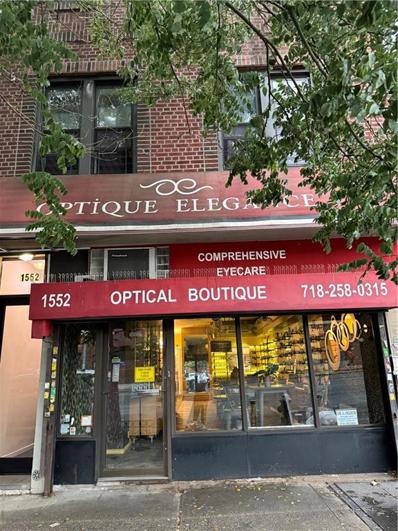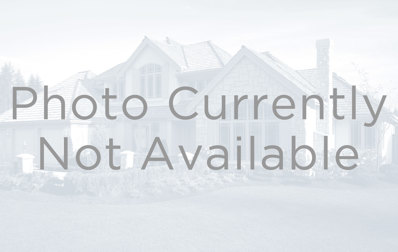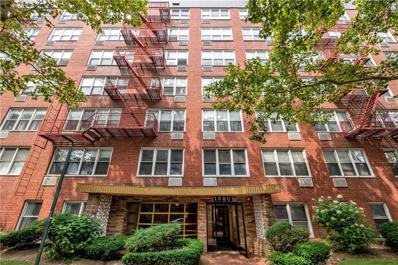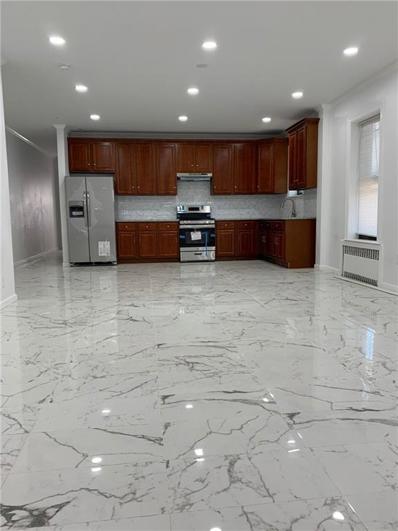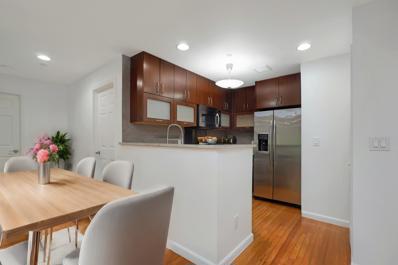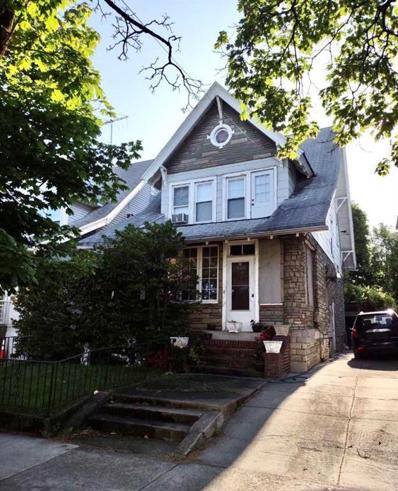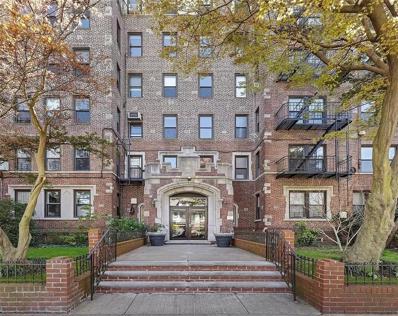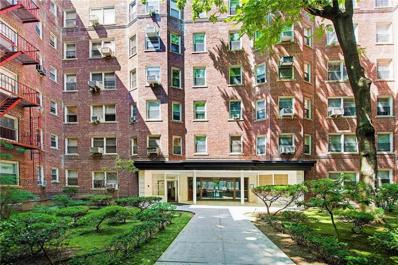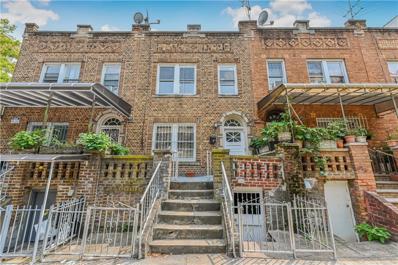Brooklyn NY Homes for Rent
- Type:
- Co-Op
- Sq.Ft.:
- 950
- Status:
- Active
- Beds:
- 1
- Year built:
- 1931
- Baths:
- 1.00
- MLS#:
- 3577018
- Subdivision:
- 1289 E 19 Coop Owners
ADDITIONAL INFORMATION
Experience the best of Midwood living in this spacious 1 bed/1 bath coop, nestled within a timeless pre-war building. This expansive corner unit offers over 950 sq.ft. of living space, making it the largest one-bedroom in the building and easily convertible to a two-bedroom layout. Every room is distinct, featuring a separate living room, a bright eat-in kitchen with a window, and a generously sized bathroom, also with a window. The king-sized bedroom provides a peaceful retreat, with ample closet space and abundant natural light throughout. Adding to the charm, the unit features original, beautifully maintained parquet floors. The well-maintained building offers the convenience of a live-in super and a flexible sublease policy.(can be subleased from day one) With maintenance fees of just $798,00, this is a rare opportunity to own a spacious, light-filled home in prime Midwood. Don't miss out on this gem!
- Type:
- Co-Op
- Sq.Ft.:
- 945
- Status:
- Active
- Beds:
- 1
- Year built:
- 1940
- Baths:
- 1.00
- MLS#:
- 485754
ADDITIONAL INFORMATION
This bright, quiet, 945 square-foot, 1-bedroom, 1-bath, 3-closet, immaculate co-op sits only one floor up giving you the convenience of easy entry and exit. With an unbeatable large amount of space for a one- bedroom, huge amounts of light in all the major rooms and the historic Ocean Parkway Greenway at your door, this unit is an incredible find. Upon entering, you are welcomed into a well-maintained and very large living and dining spaces that allow you to design a massive entertainment space with enough area to store anything you can imagine. Off of the living room is a corridor leading to the full bathroom along with a well-designed eat-in-kitchen with windows on two separate walls/directions letting in a ton of natural light and it has the perfect breakfast nook right by one of the windows! Last but not least, the enormous 273sqft king-sized bedroom could be itâ??s own micro studio or you bet if this was Manhattan it would be divided into two bedrooms! With a built-in wall-closet and windows on two separate walls/directions, this bedroom might be one of the largest on Ocean Parkway! You have to come see it for yourself. This enormous 1 bedroom co-op allows subletting after 1 year and is located in an exemplary pre-war building that has a hint of Art-Deco architecture in itâ??s DNA. The manicured exterior and inviting lobby would instill a sense of grandeur in anyone. The building is well-managed and features an attractive lobby with handicap access, on-site superintendent, 1 elevator, voice intercom, FIOS/cable ready, laundry room, bike room and storage room. There is no flip tax when you decide to sell and the monthly maintenance of $645 includes gas, heat and hotwater. Located on the historic tree-lined Ocean Parkway, only minutes away from the F-train, Q-train, food/shopping on Coney Island Ave, Ave M and Ave J, this enormous 1 bedroom apartment is in the center of it all. Call for a showing today!
$1,149,000
1138 Ocean Ave Unit 8F Brooklyn, NY 11230
- Type:
- Duplex
- Sq.Ft.:
- 1,155
- Status:
- Active
- Beds:
- 2
- Year built:
- 2011
- Baths:
- 2.00
- MLS#:
- RPLU-33423171552
ADDITIONAL INFORMATION
Top-Floor Corner Penthouse featuring two bedrooms, two bathrooms, and your own Private Roof Top with 360-degree spectacular views, plus YES, Deeded Indoor PARKING . Tastefully redesigned and renovated, this immaculate condo boasts unique customizations. Starting with an open kitchen concept showcasing two-tone cabinetry, glass subway tile backsplash, state of the art appliances including a touch-less sensor faucet and a convection microwave oven hidden under a cascading quartz-countertop breakfast bar. There is ample custom cabinetry storage throughout. Wemo light switch technology allows you to schedule kitchen overhead lighting from your phone for your convenience. Additional apartment features include solid oak hardwood floors, recessed LED lighting, center island electrical USB outlets, oversize insulated sound-reducing windows, and a full-size washer and vented gas dryer. You can easily convert this unit to a three-bedroom apartment via your large living and dining space without much compromise. The primary suite is tucked behind a beautiful sliding barn door. The en-suite consists of a sprawling spa-like oasis with a double-wide shower bench, custom sliding glass door and rain shower, plus a sleek floating double sink vanity, heated herringbone tile floors, remote controlled Toto electronic bidet washlet and more. The second bedroom may serve as an office, den, library or guest bedroom with a spacious double door closet. The highlight is your exclusive 800+/- sq. ft . rooftop terrace , great for enjoying morning coffee as you watch the sunrise or practicing Yoga under magnificent sunsets. This premiere condominium in Ditmas Park/Midwood, Brooklyn is a full service, PET FRIENDLY building with 11 years remaining on its original 25-year tax abatement . Amenities include a bright fitness room with a view, daily doorman from 8 am to 8 pm, resident superintendent, porter, Wi-Fi ready Zen-like spacious lounge that can be reserved for parties and meetings (for a nominal fee that goes towards the building's reserves) or simply use at your own leisure. Residents can also enjoy a massive common space and playground the length of the edifice which is being revamped into a new outdoor oasis. (Assessment already included in common charges shown, effective through 2038).The Waterfalls is conveniently located within close proximity to neighboring restaurants, cafes, lively nightlife and shopping by Cortelyou Road. Travel into Manhattan within minutes via B/Q Trains, B49 B8 local buses and BM3/4 express buses. This pristine luxury duplex residence with roof rights and parking offers an incredible living experience. Schedule your tour today!
- Type:
- Condo
- Sq.Ft.:
- 1,678
- Status:
- Active
- Beds:
- 3
- Year built:
- 2009
- Baths:
- 2.00
- MLS#:
- 485660
ADDITIONAL INFORMATION
ETRA LARGE 3 THREE BEDROOM / 2 BATH with LOW MAINTENANCE! This charming condo fulfills every desire for those seeking a spacious living area. Nestled in Brooklyn's vibrant Midwood/Kensington neighborhood, this 1,678 sq. ft. recently renovated 3-bedroom, 2-bath luxury condo boasts high ceilings, a thoughtfully designed open layout, and a bright, airy atmosphere that enhances comfort and enjoyment. The expansive modern kitchen is perfect for entertaining, featuring ample cabinetry, contemporary stainless-steel appliances, granite countertops, and an inviting island. The large living room opens to a balcony, ideal for family gatherings. Each of the three bedrooms accommodates a king-size bed, with the master bedroom offering a generous space, an ensuite bathroom with a jacuzzi tub, and a new quartz countertop vanity plus solid wood cabinets for ultimate relaxation. The condo also features brand-new tiled floors, central air, numerous closets, an in-unit laundry room with a washer and dryer, video intercom, and a new water heater. Enjoy the shared roof terrace with stunning views of the Manhattan skyline and Verrazano Bridge. Located in a secure neighborhood, you'll find grocery stores, excellent dining options, and parks just minutes away. The B, Q, and F subway lines are a minutes away, providing easy access to Manhattan and beyond, making this an ideal home for growing families or anyone in need of extra space in a pet-friendly building. Indoor parking spot is available for the additional $35,000. Dear agents, please be advised this condo is also known as 622 Foster Ave, 5B, Brooklyn NY. Please donâ??t call my client over me head.
$799,000
1069 E 15th St Brooklyn, NY 11230
- Type:
- Single Family
- Sq.Ft.:
- n/a
- Status:
- Active
- Beds:
- n/a
- Lot size:
- 0.03 Acres
- Baths:
- 3.00
- MLS#:
- 485650
ADDITIONAL INFORMATION
Attached brick 2-family. Great income potential 2-bedroom 2-bath over 1-bedroom 1-bath Separate entrance Finished basement. Super aggressively priced.
- Type:
- Co-Op
- Sq.Ft.:
- 825
- Status:
- Active
- Beds:
- 1
- Year built:
- 1937
- Baths:
- 1.00
- MLS#:
- 485649
ADDITIONAL INFORMATION
Please schedule the appointment in advance. Looking for a Spacious One-Bedroom? Youâ??ve Found the Perfect Spot! Welcome to a serene, tree-lined neighborhood in the heart of Midwood. This spacious 1-bedroom apartment offers both classic charm and modern updates situated on the 3rd floor of a well-maintained prewar co-op. Apartment Features: Bright and Inviting Living Space: The apartment was recently refreshed while preserving its original curves, featuring gorgeous hardwood floors, and 9-foot high ceilings. The windows face the main street and building entrance, providing a pleasant view and easy visibility. The large foyer provides a versatile space that can be adapted to suit your needs. The primary bedroom is generously sized, easily fitting a king-size bed set, and includes three windows that bathe the room in sunlight. Modern Kitchen and Bathroom: The fully renovated separate dine-in kitchen boasts quartz countertops, a touchless faucet, an under-mount sink, stainless steel appliances, and a window, making it both functional and stylish. The tiled bathroom includes a full-size bathtub and a window, offering both comfort and convenience. Updated with brand-new lighting, adding a fresh and modern touch throughout. Building Amenities: This apartment also includes the convenience of an on-site laundry room and the security of a live-in superintendent. Renting is allowed after THREE years with board approval. No pets Prime Location: Easy commute to Manhattan via the nearby Q & B trains at the Kings Highway Station, with additional bus options including the B2, B31, B82, and B100 lines. Enjoy close proximity to shopping, restaurants, sports clubs, pharmacies, and various other convenient stores. Value and Location: Offering a prime location and well-maintained features, this one-bedroom is a perfect blend of space, charm, and convenience. Showings are available by appointment on weekdays and weekends
ADDITIONAL INFORMATION
If Youâ??re Looking for a 2-bedroom Co-op in Prime Midwood, Look No Further! Welcome to a spacious 2-bedroom, 1-bathroom residence in a charming building with a doorman. Located in the beautiful, prime Midwood area, this apartment offers both security and convenience. The bright living area features large windows overlooking a lush, landscaped yard, giving the home the cozy feel of a private house. The coop includes a separate kitchen with a dining area, perfect for enjoying meals at home. The full bath, with a tub/shower combo, is spacious and has a large linen closet just outside for added storage. While the coop does require some renovation, this is a fantastic opportunity to customize the space to your taste. With the right updates, you can truly make this home your own. Commuting is a breeze with the Q subway line at Avenue J whisking you into Manhattan. Shopping dots the nearby streets, and the world-famous Difara Pizza has a slice waiting for you! The pet-friendly building (with board approval) requires a minimum 25% down payment and offers amenities such as a bike room, parking garage ($115/month), onsite laundry, and extra storage space. Donâ??t miss out on this incredible opportunityâ??contact me today for a private showing!
$1,425,000
1773 Ocean Ave Brooklyn, NY 11230
- Type:
- Mixed Use
- Sq.Ft.:
- 2,720
- Status:
- Active
- Beds:
- n/a
- Lot size:
- 0.05 Acres
- Baths:
- MLS#:
- 485553
ADDITIONAL INFORMATION
Prime Location , Midwood , building for sale , great investment , can be use medical or any business , very busy area . near all transportation . shopping . finished bsmt with pvt entrance and 3/4 bath , 3 bed room apt with 1 full bath , garage , , its Unique investment opportunity in the heart of midwood . or your dream home with business .
- Type:
- Condo
- Sq.Ft.:
- 12
- Status:
- Active
- Beds:
- 3
- Year built:
- 2008
- Baths:
- 2.00
- MLS#:
- 485488
ADDITIONAL INFORMATION
Welcome to this luxury three bedroom, two bath duplex condominium located in the heart of Midwood, Brooklyn. This apartment is turnkey, so just pack your bags and move right in. Spanning almost 1300 SF, the interior of the home is immaculate. Starting off with a huge kitchen that includes high-end stainless-steel appliances, granite countertops, a vented range, plenty of cabinets and a dishwasher to finish it off. A large cozy living room/dining room area with high ceilings, floor to ceiling windows, open up to a beautiful balcony for everyone to enjoy. There's also one large bedroom with a walk-in closet and one full bath conveniently located on the first floor. Upstairs you'll find two more large bedrooms, another full bathroom and laundry room. When it comes to location, you're right in the heart of Midwood and literally within steps of everything. Great restaurants, shopping, both buses and the Q Train is just minutes away. A melting pot, this home and neighborhood appeals to everyone. Don't hesitate to reach out with any questions and we'll see you soon! Parking available for purchase!
ADDITIONAL INFORMATION
Welcome to the renowned neighborhood of Midwood, located in the south-central part of Brooklyn! This spacious one-bedroom coop apartment is situated on a quaint service road, separated from the main road by a tree-lined median, between Avenues L & M, with building entrances on Ocean Parkway and East 5th Street. This well-maintained building features a well-lit lobby, doorman, two laundry rooms, two libraries, and a picturesque common patio area. The building is 100% owner-occupied, as subletting is not allowed. Another no-no is pets. It is conveniently located by the F & Q trains, as well as the B9, B6, and B68 buses. Additionally, shopping is located within close proximity. Residents may opt for wait-listed garage parking or avail themselves to street parking, which is quite ample. Heat, gas, and water are included in the unitâ??s strikingly-low maintenance charges of approximately $675. The unit features wood flooring, one walk-in closet and three standard-sized closets, plenty of kitchen cabinetry space, and a dining area with built-in shelves. The bedroom is generously-sized, able to fit a king-sized bed, dresser, television, bureau, and two nightstands. Both the dining area and bedroom have ceiling fans. The seller shall include two window air-conditioners.
- Type:
- Apartment
- Sq.Ft.:
- n/a
- Status:
- Active
- Beds:
- 1
- Year built:
- 1941
- Baths:
- 1.00
- MLS#:
- RPLU-1559923205394
ADDITIONAL INFORMATION
NEW RENOVATIONS GREAT SPACE This spacious one-bedroom apartment has brand-new renovations and is ready for its new owner to move right in. Located in a quiet corner of Midwood, a leafy neighborhood with many single-family homes, parks, and the conveniences of the city. It has the feel of suburbia in the city. A considerable amount of this apartment has been fully renovated. The open kitchen boasts brand-new, modern finishes with white maple-wood cabinets, grey-tone counters, and stainless-steel appliances. The dining area is smartly off the kitchen and living room. The windowed bathroom, with a huge tub, has also been beautifully updated with all-new finishes. The windows, facing east, bring in a significant amount of light, and the four closets provide a lot of space for all your belongings. The ceilings are high, and the floors are made of planks of polished hardwood. Just a block away, youll find the Q train (plus several bus lines) to easily get you to Downtown Brooklyn or Manhattan for work or Coney Island and the beaches for fun. Nearby are the Brooklyn Public Library, Touro University, and Brooklyn College, as well as shopping and restaurants, including the ever-popular Di-Fara Pizza. This building features a security detail (plus cameras), doorpersons, and a live-in super. Its pet-friendly and offers bike and bulk storage in the basement, a parking garage ($120/mo.), and on-site laundry. The building is wired for FIOS and Optimum. This community-minded cooperative has undergone many capital improvements, with more to come. This is an excellent opportunity to live in a comfortable space in a highly desirable, well-maintained cooperative set in such a peaceful corner of Brooklyn.
- Type:
- Apartment
- Sq.Ft.:
- n/a
- Status:
- Active
- Beds:
- 2
- Year built:
- 1948
- Baths:
- 2.00
- MLS#:
- RPLU-1559923205395
ADDITIONAL INFORMATION
New to Market Stunning and Spacious Private Terrace As soon as you arrive, youll notice so many superb qualities in this two-bedroom, two-bath Midwood cooperative. Upon entering, you will immediately discover the very stylish renovationsa complete gut. The dining room is exceptionally large, having space for entertaining all your guests, and will accommodate all your furniture. Access to the large private terrace is just off the equally generous living room. The hardwood floors have been beautifully refinished to a glossy shine. Many rooms have new decorative moldings and recessed lighting, creating a homey feel. The windowed kitchen is appointed with stainless steel appliances, including a Miele dishwasher and a Jenn-Air refrigerator with French doors. The cabinets are made of quality maple, and the counters (including the backsplash) are crafted from granite. A breakfast/dining area, easily seating four or more, is immediately off the kitchen. Two very large, king-size bedrooms have abundant closet space for a well-appointed wardrobe. The primary bedroom is bedecked with an ensuite bathroom, complete with shower. Both bathrooms are windowed and renovated with stylish, high-quality finishes, with a large tub in the main bathroom. 920 East 17th Street, unit 216 is situated on a tranquil corner of tree-lined Midwood with nearby access to many conveniences. Within a short stroll is the Q train and many bus lines, a public library branch, Brooklyn and Touro Colleges, and numerous shops and restaurants. The buildings have undergone extensive upgrades and improvements, with more in the works. In-house services include doorpersons, a security detail (plus numerous cameras), garage parking ($120/mo), extra storage, laundry, a bike room, a live-in super, and porters. Showings have begun in this unit, one of the largest in the co-op, so dont delay!
$2,199,000
1489 E 10th St Brooklyn, NY 11230
- Type:
- Single Family
- Sq.Ft.:
- n/a
- Status:
- Active
- Beds:
- 8
- Lot size:
- 0.07 Acres
- Baths:
- 3.00
- MLS#:
- 485257
ADDITIONAL INFORMATION
Just Listed! Stunning Multi-Family Residence Property Highlights: - Lot Size: 30x100 - Living Space: 4,071 sqft - Structure: Semi-Detached - Bedrooms: 8 - Bathrooms: 5 - Parking: Private Driveway and Car Port - Occupancy Status: Can be delivered vacant - Number of Floors: 3 Layout Details: - Ground Floor: 2 Bedrooms, 1 Bathroom - Second Floor: 3 Bedrooms, 1.5 Bathrooms - Third Floor: 3 Bedrooms, 1.5 Bathrooms Top Features: Expansive Backyard: Ideal for outdoor entertaining and relaxation Modern Kitchens: Featuring high-end appliances and contemporary design Living and Dining Rooms: Generously sized for family and guests Washer/Dryer Hookups: Convenient laundry on every floor Private Balcony: Perfect for enjoying morning coffee or evening sunsets Plenty of Closets: Ample storage space throughout Near to houses of worship This stunning multi-family residence is a rare gem, offering ample space, modern amenities, and flexibility. Whether youâ??re looking for a family home or an investment opportunity, this property has it all. The semi-detached design provides privacy and tranquility, while the large backyard and private driveway and car port add convenience. Each floor boasts its own modern kitchen and a combination of bedrooms and bathrooms, making it ideal for large families or tenants. The washer/dryer hookups on each floor ensure easy laundry access, and the private balcony offers a serene spot to unwind. Ready to move in or lease, this home can be delivered vacant. Donâ??t let this opportunity pass you byâ??contact us today to schedule a viewing and explore the potential of this beautiful property
$2,395,000
728 Westminster Rd Brooklyn, NY 11230
- Type:
- Townhouse
- Sq.Ft.:
- 3,391
- Status:
- Active
- Beds:
- 5
- Year built:
- 1905
- Baths:
- 4.00
- MLS#:
- RPLU-1032523146142
ADDITIONAL INFORMATION
ALL WEEKDAY OPEN HOUSES- BY APPOINTMENT ONLY Step inside this magnificent five-bedroom family residence located in the heart of Ditmas Park. This completely transformed home offers an exquisite blend of comfort and elegance. Nestled on a charming street with majestic Sycamore trees, this sun-soaked haven features three full bathrooms and two half-baths, striking a perfect balance for a bustling family's lifestyle. Your journey begins at the welcoming front porch, leading you through a beautifully tiled entrance complete with a spacious coat closet, setting the stage for the grand parlor level, thoughtfully designed for memorable family gatherings. Entertainment and connection with the outdoors take center stage in this residence. The living room seamlessly merges with the lavish open kitchen and dining area, and beyond the kitchen, an inviting outdoor deck awaits, seamlessly linking the indoor and outdoor spaces. Picture a grand and welcoming family residence, complete with a charming back deck seamlessly connected to the kitchen an ideal setting for al fresco dining, BBQ's and leisure. Beyond the deck lies a generous backyard and parking area where children have ample space to play and explore to their hearts' content. In the front yard, a delightful garden area beckons, offering a perfect setting for family get-togethers and outdoor activities. This home strikes a perfect balance between indoor and outdoor living, making it a haven for families to create cherished memories together. The chef's kitchen boasts ample custom cabinetry and top-of-the-line stainless steel appliances by Thermador, including a six-burner stove with pot filler, double-door refrigerator, dishwasher, and wine refrigerator. The marbled Quartz countertop features a porcelain sink, while the expansive waterfall island offers an under-mount stainless steel sink and bar seating for casual dining. This level also includes a powder room. Venturing to the upper floors reveals three generously sized bedrooms, including a primary bedroom spacious enough for a King-sized bed, with a wall of floor-to-ceiling closets and a luxurious ensuite bath complete with radiant floor heating, marble tile, a double vanity, and a capacious glass-enclosed shower, accompanied by a freestanding soaking tub. Additionally, you'll find a charming guest bathroom with radiant floor heating, a shower/tub combination, a laundry room equipped with a Samsung front-loading washer and dryer, and a delightful sunroom/office/flex room that leads to a balcony overlooking the tree-lined street. The expansive third floor houses a central family room flanked by two large, sun-drenched bedrooms and another full bathroom, featuring radiant floor heating and a glass-enclosed shower. The finished basement adds valuable additional living space with heated floors, well-sized storage closets, and a half bath with the potential for a full bathroom conversion. Every detail in this home reflects a meticulous focus on design and comfort, from the Pale White Oak Select flooring to the custom moldings around doors and windows, the ornate millwork of the staircase, and the solid eight-foot doors throughout. The house is equipped with a two-zone central heating and cooling system and an integrated speaker system. Added convenience comes in the form of a shared driveway and a private parking spot. All of this is within easy reach of the vibrant shopping and dining options at Newkirk Plaza, Cortelyou Road, and the B & Q trains to Manhattan. Welcome to your perfect family oasis!
- Type:
- Apartment
- Sq.Ft.:
- 1,126
- Status:
- Active
- Beds:
- 2
- Year built:
- 2017
- Baths:
- 2.00
- MLS#:
- RLMX-102384
ADDITIONAL INFORMATION
All Open House Showings By Appt. Only. This modern, bright and sunny 2 bedroom, 2 bath condo features expansive views from every room, including the Manhattan skyline view from its own private terrace. This unit is one of 2 located on the 8th floor, effectively the penthouse, in this boutique elevator building which consists of just 26 units. This apartment offers a very spacious and well laid out floor plan with bedrooms at opposite ends of the hall and the living/dining area being completely separate. The kitchen is very gracious with tons of storage, counters, stainless appliances and windowed views of the Verrazano Bridge. The large living /dining area has 2 exposures at opposite ends with expansive sunrise and sunset views of east and west Brooklyn that also offer a great cross breeze, picturesque dinner parties and outdoor entertaining. The primary bedroom is large and has two custom closets also with sunset views and an en-suite bathroom. The second bedroom is also of a generous size and has a large closet and eastern views. The long entry hall is tiled and includes 2 closets and a separate in -unit laundry with stackable stainless Electrolux washer and dryer. The 2nd bathroom is large and completely tiled with a deep soaking tub and lots of storage. The entire unit has hardwood floors of white oak, central AC & heat (gas) and comes with a deeded indoor parking spot. With a very low maintenance and abated taxes, this great value is truly the full package you are looking for in your new home! All showings are by appt. only. Contact me today. 1251 East 19th Street is a 26 unit, elevator condominium building, built in 2018. There is a tastefully done lobby and reception area, roof-top with city sky-line views. Located just 3 1/2 short blocks to the Q train at Avenue M and E 16th. There are also the BM3, B9 and B49 buses steps away. There is plenty of shopping, stores and restaurants (5 blocks to Di Fara Pizza!). This pet friendly building is outfitted with a virtual doorman, package room and bikes can be stored in the garage.
$2,199,000
1096 Ocean Ave Brooklyn, NY 11230
- Type:
- Single Family
- Sq.Ft.:
- n/a
- Status:
- Active
- Beds:
- n/a
- Lot size:
- 0.13 Acres
- Year built:
- 1931
- Baths:
- 17.00
- MLS#:
- 485155
ADDITIONAL INFORMATION
Investors delight! Building for sale in Brooklyn! Located on Ocean Avenue between Foster Avenue & Glenwood Road. The building boasts 17 apartments (15-2 bedroom apartments, 1-1 bedroom apartment, 1-3 bedroom apartment). Total annual income $280,136; could be increased. Total annual expenses $117,837. TLC needed on the first floor and basement! The building is vacant: some paying tenants will be coming back but some apartments will remain vacant.
$1,600,000
1552 Coney Island Ave Brooklyn, NY 11230
- Type:
- Mixed Use
- Sq.Ft.:
- n/a
- Status:
- Active
- Beds:
- n/a
- Lot size:
- 0.05 Acres
- Baths:
- MLS#:
- 485161
ADDITIONAL INFORMATION
Midwood Prime location , Fully completely renovated building one store + two apartments , Brand new kitchens , Bath rooms , roof , windows , stairs and staircase . full finished bsmt with pvt entrance . Near all transportation and shopping . Great Investment ,
- Type:
- Apartment
- Sq.Ft.:
- n/a
- Status:
- Active
- Beds:
- 1
- Year built:
- 1941
- Baths:
- 1.00
- MLS#:
- COMP-164807769310767
ADDITIONAL INFORMATION
Welcome to this beautiful, sunny one-bedroom apartment on the top floor of an impeccably maintained co-op building. This peaceful oasis has treetop views from every room, and is move-in ready with pristine brand-new upgrades. You enter into the elegant marble foyer space, with more than enough room for a full home office, that leads into the huge living room with its beautifully refinished original parquet floors. The freshly updated kitchen is bright and well-equipped, with ample space for a full dining set. The oversized bedroom has plentiful storage, with a wall of custom mirrored closets. Terrace Gardens Plaza has on-site laundry, and a bike room ($5/month) in the basement. Garage parking is available ($120/month) with a short waitlist. There is a door-person 18 hours a day, a package room, 24-hour security on the corner, and an on-site Super and staff. The coop is beautifully landscaped and is located one block from shopping and the Q train on Avenue J.
ADDITIONAL INFORMATION
Lovely 4 Room , 2 Bedroom, SPONSOR Coop Apartment, Newly Renovated , Modern move in condition, Large Rooms, Separate Bath in Master Bedroom, Elevator Building, In the heart of Midwood Off Coney Island Avenue, Near Shopping, Schools, and Transportation Live in super, Call for your showing today!
$2,200,000
902 E 12th St Brooklyn, NY 11230
- Type:
- Single Family
- Sq.Ft.:
- n/a
- Status:
- Active
- Beds:
- 6
- Lot size:
- 0.05 Acres
- Baths:
- 3.00
- MLS#:
- 485050
ADDITIONAL INFORMATION
This home is located on the corner of Ave I and East 12 St, in Midwood. All apartments have been fully renovated. Marble flooring thruout, open concept kitchens and lots of light make them very inviting. This home has excellent income, making it a wonderful investment property. There are 3 apartments plus a fully finished basement with 3 bedrooms, a living area and a laundry room. Upstairs on the first floor is a 3 bedroom apartment, second floor, has a 2 bedroom 1 bath apartment and another 1 bedroom 1 bath apt. The 2 car garage is rented for $570 monthly. Total income is $8420 monthly.
- Type:
- Apartment
- Sq.Ft.:
- 1,034
- Status:
- Active
- Beds:
- 2
- Year built:
- 2004
- Baths:
- 2.00
- MLS#:
- RPLU-5123132117
ADDITIONAL INFORMATION
Welcome to Parkville Promenade Condominiums at 702 Ocean parkway unit 3B, built in 2004, this 8 story 15-unit building is situated in the charming neighborhood of Kensington. This 3rd floor 2-bedroom 2 bath unit boasts contemporary design with extra-large windows, wide balconies and a communal roof deck. As you step out of the elevator that opens directly into your unit you are welcomed by the expansive open concept Living-Dining area. The spacious open-concept kitchen is a culinary haven equipped with stainless steel appliances, quartz countertops and ample storage. The kitchen flows seamlessly into the living and dining area, which open onto your private balcony which is perfect for indoor-outdoor entertaining. The primary bedroom consists of his and her closets, a private balcony and an ensuite bathroom with glass shower doors and marble tiles. The second bedroom has an oversized picturesque window and extra-large closets complemented by an additional marble full bathroom. This unit has the convenience of offering in-unit laundry and hardwood floors throughout. The unit was freshly painted and is move in ready, a must see!!
$2,199,000
1091 E 3rd St Brooklyn, NY 11230
- Type:
- Single Family
- Sq.Ft.:
- 2,069
- Status:
- Active
- Beds:
- 3
- Lot size:
- 0.07 Acres
- Year built:
- 1930
- Baths:
- 3.00
- MLS#:
- 484994
ADDITIONAL INFORMATION
Seize this rare opportunity to create your dream home! This fully detached house, boasting a private driveway and a separate garage, is nestled on a peaceful residential block. This property features three well-sized bedrooms and two and a half bathrooms, accompanied by a fully finished basement and attic. With the bedrooms strategically situated on the second floor, you'll enjoy the perfect blend of privacy and separation from the main living area. Location is key - this house is conveniently positioned close to Ocean Parkway, a stone's throw away from comprehensive public transportation, including the F train merely a few minutes away. Daily errands are a breeze with a supermarket and numerous amenities within easy reach. This property is an excellent choice for commuters seeking a balanced lifestyle.
- Type:
- Co-Op
- Sq.Ft.:
- 750
- Status:
- Active
- Beds:
- 1
- Year built:
- 1937
- Baths:
- 1.00
- MLS#:
- 484977
ADDITIONAL INFORMATION
Welcome to this spacious one-bedroom unit located on the 3rd floor, offering great views of the Victorian homes and the city skyline. The building boasts original pre-war details. The unit has hardwood parquet flooring, high ceilings, picture molding, and arched recessed shelves in the foyer add to its unique charm. As you enter into the welcoming foyer, you'll find a generously sized living/dining room, the kitchen is ideal for culinary enthusiasts, with ample cabinet storage, and abundant natural light and ventilation through a large window. The unit includes a king-sized bedroom with dual exposures, two closets, and ample space for a bedroom setup along with room for a home office, workout space or reading area. This pre-war co-op offering a garden area for those with green thumbs. Amenities include a live-in superintendent, a laundry room in the basement, storage units, and bike storage. The building features a modern elevator and a virtual doorman system for added security. The co-op is cat-friendly only. Conveniently located near the B and Q trains, with subway stations just minutes away on Avenue H and at Newkirk Station. Also, within minutes to Brooklyn College Campus. Local amenities abound, with nearby banks, pharmacies, supermarkets, and a variety of eateries. This unit WONT LAST!
ADDITIONAL INFORMATION
Welcome to this Bright & Airy Junior 4 Apartment in the heart of Midwood. AN ADDITIONAL $369 a MONTH IS DUE TILL JANUARY 2026 for WORK ON THE EXTERIOR FACADE! This unit is located on the 1st Floor (no elevator needed). Entry Hall W/ Ample Closets. Formal Living Room & Formal Dining Room. Updated Kitchen w/2 sinks. Plenty of Cabinets & Counters...Stainless Appliances. Counter for Barstool Dining! 1 Large Primary Bedroom with Closets . An Additional Large room off of the Living Room with Windows Can be used as a guest bedroom or second bedroom. 1 Full Bath. Hardwood Floors throughout. This apartment is conveniently located near shopping, public transportation & Houses of Worship. Doorman, Super on the premises ! Security Guard on the Corner!!
$925,000
322 Webster Ave Brooklyn, NY 11230
- Type:
- Single Family
- Sq.Ft.:
- 1,152
- Status:
- Active
- Beds:
- 3
- Lot size:
- 0.04 Acres
- Year built:
- 1910
- Baths:
- 2.00
- MLS#:
- 484906
ADDITIONAL INFORMATION
Beautiful Brick Home with 2 car garage, located on a Beautiful quiet tree lined block in the Midwood section of Brooklyn between Ocean Parkway and Coney Island Ave. The House is in Excellent Condition with bathrooms and kitchen, Minutes to Shopping, Dining and Transportation. Great Location, Sun Filled rooms, basement with separate entrances, kitchen and bathrooms , roof with white SBS roofing system for energy solution to cool down interior temperature in summer, Steam Boiler and gas hot water heater. ,excellent condition Flooring, doors and Double pane aluminum windows throughout the house, The house is in excellent shape and ready to move in, mint condition. Come See for yourself.

Listings courtesy of One Key MLS as distributed by MLS GRID. Based on information submitted to the MLS GRID as of 11/13/2024. All data is obtained from various sources and may not have been verified by broker or MLS GRID. Supplied Open House Information is subject to change without notice. All information should be independently reviewed and verified for accuracy. Properties may or may not be listed by the office/agent presenting the information. Properties displayed may be listed or sold by various participants in the MLS. Per New York legal requirement, click here for the Standard Operating Procedures. Copyright 2024, OneKey MLS, Inc. All Rights Reserved.
The information is being provided by Brooklyn MLS. Information deemed reliable but not guaranteed. Information is provided for consumers’ personal, non-commercial use, and may not be used for any purpose other than the identification of potential properties for purchase. Per New York legal requirement, click here for the Standard Operating Procedures. Copyright 2024 Brooklyn MLS. All Rights Reserved.
IDX information is provided exclusively for consumers’ personal, non-commercial use, that it may not be used for any purpose other than to identify prospective properties consumers may be interested in purchasing, and that the data is deemed reliable but is not guaranteed accurate by the MLS. Per New York legal requirement, click here for the Standard Operating Procedures. Copyright 2024 Real Estate Board of New York. All rights reserved.
Brooklyn Real Estate
The median home value in Brooklyn, NY is $677,200. This is lower than the county median home value of $756,900. The national median home value is $338,100. The average price of homes sold in Brooklyn, NY is $677,200. Approximately 30.01% of Brooklyn homes are owned, compared to 60.51% rented, while 9.48% are vacant. Brooklyn real estate listings include condos, townhomes, and single family homes for sale. Commercial properties are also available. If you see a property you’re interested in, contact a Brooklyn real estate agent to arrange a tour today!
Brooklyn, New York 11230 has a population of 8,736,047. Brooklyn 11230 is less family-centric than the surrounding county with 27.43% of the households containing married families with children. The county average for households married with children is 28.9%.
The median household income in Brooklyn, New York 11230 is $70,663. The median household income for the surrounding county is $67,753 compared to the national median of $69,021. The median age of people living in Brooklyn 11230 is 37.3 years.
Brooklyn Weather
The average high temperature in July is 84.2 degrees, with an average low temperature in January of 26.1 degrees. The average rainfall is approximately 46.6 inches per year, with 25.3 inches of snow per year.
