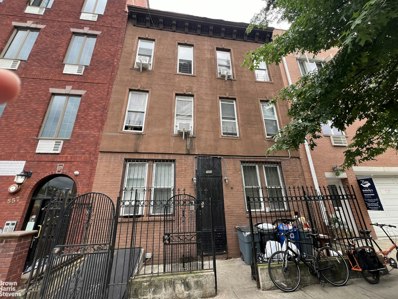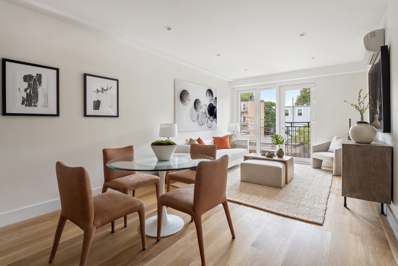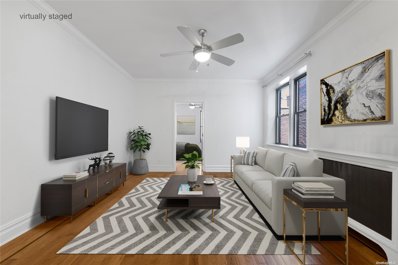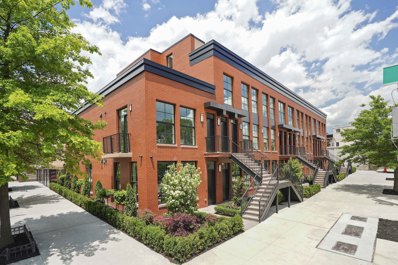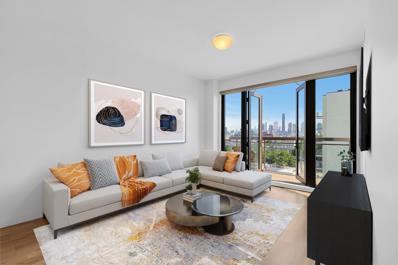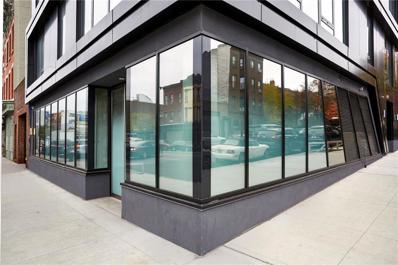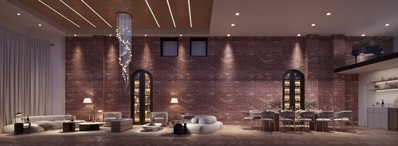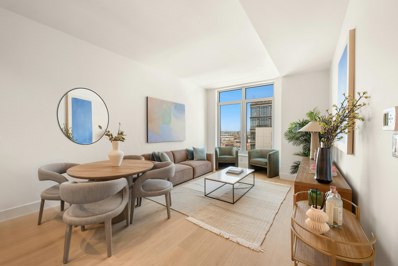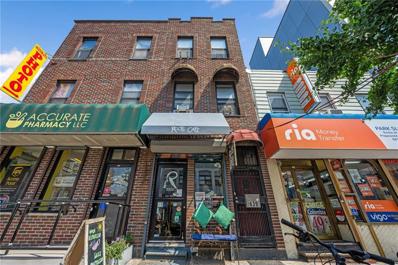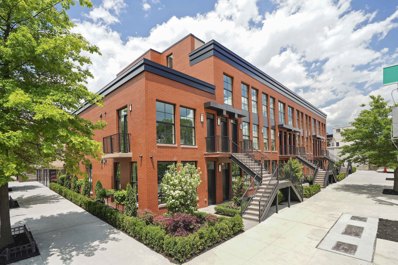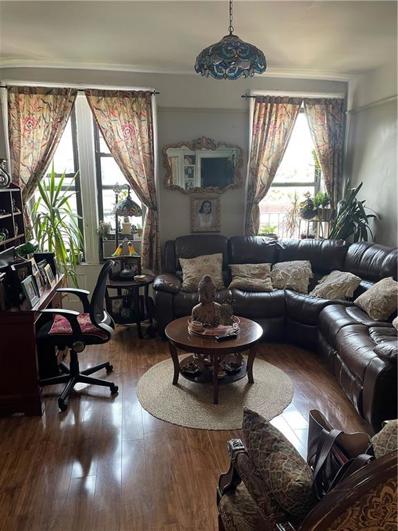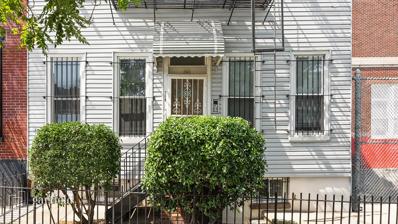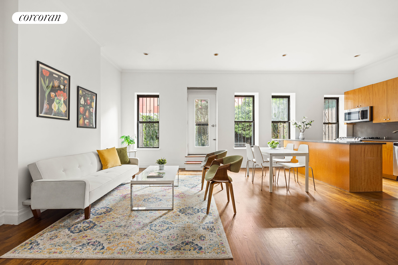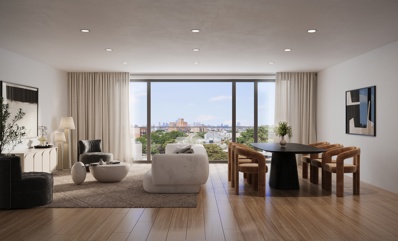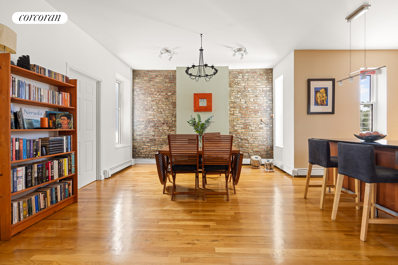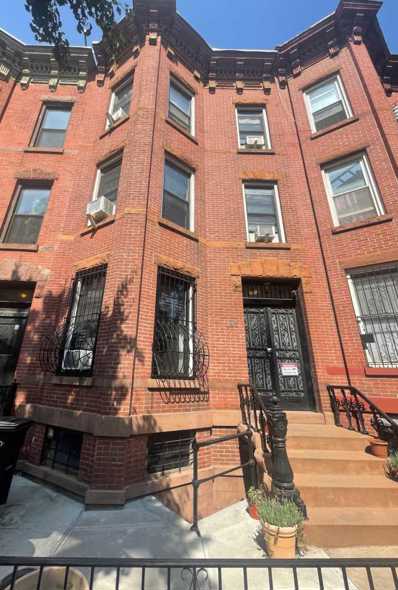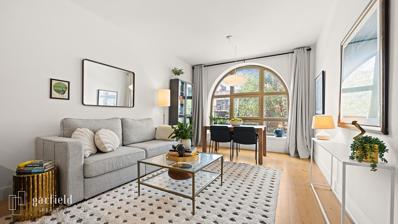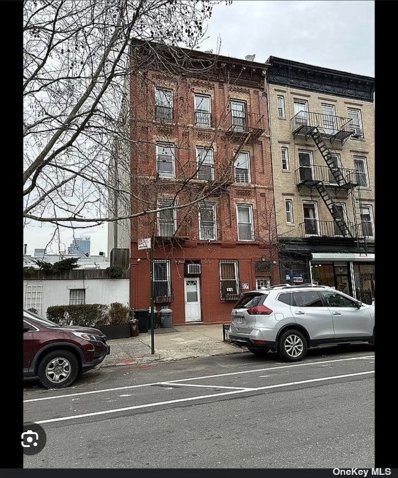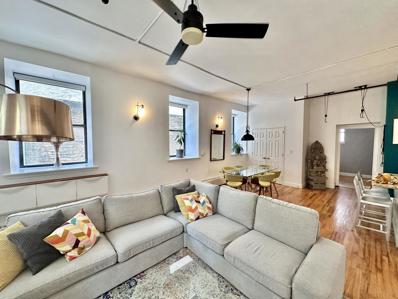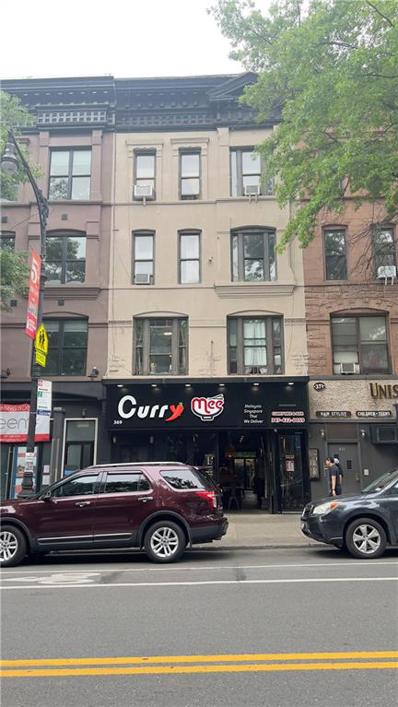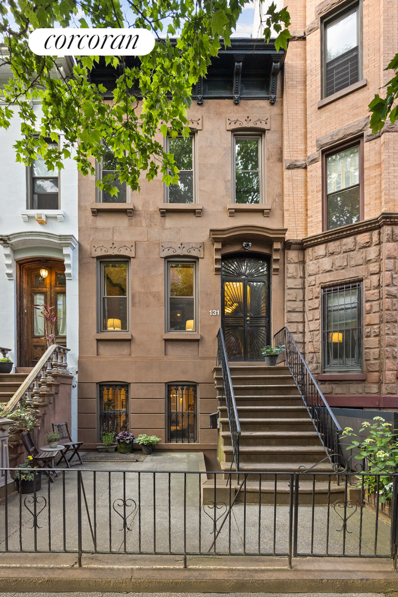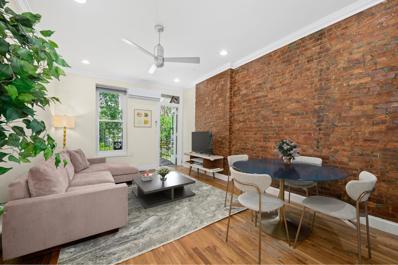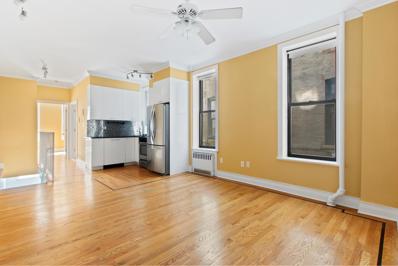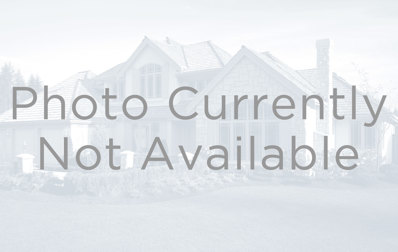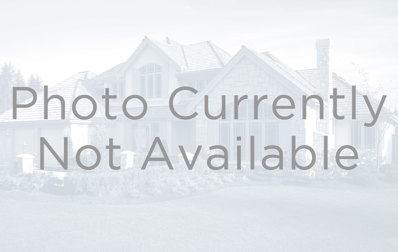Brooklyn NY Homes for Rent
$1,800,000
561 6th Ave New York, NY 11215
- Type:
- Other
- Sq.Ft.:
- 1,365
- Status:
- Active
- Beds:
- 12
- Year built:
- 1931
- Baths:
- 6.00
- MLS#:
- RPLU-850723060020
ADDITIONAL INFORMATION
This multi-family investment property features six rent-stabilized units, will be delivered with four vacant and two occupied. It provides long-term potential for investors looking for stable income and the chance to increase rental rates and enhance value through renovations, making it a strong long term opportunity. Showing by appointment only !
- Type:
- Apartment
- Sq.Ft.:
- 688
- Status:
- Active
- Beds:
- 1
- Baths:
- 1.00
- MLS#:
- RPLU-1032523083320
ADDITIONAL INFORMATION
Introducing REED, a brand-new condominium, situated on a picturesque tree-lined street at the border of Gowanus and Park Slope. Unit 2A is a beautiful new south-facing 1-bedroom, 1-bathroom condo located in one of Brooklyn's most exciting areas for dining, nightlife, and more. Interiors boast tall ceilings, gorgeous white oak hardwood floors, and an in-unit washer and dryer from GE. Oversized double-paned and double-glazed windows let in abundant natural, and concrete sub-flooring between levels allows for additional insulation and sound resistance. A brand new Daikin air and heating system offers seamless temperature control. Residents are greeted by an open-plan living room, dining room, and kitchen suffused with natural light. The kitchen has an eat-in peninsula with gleaming quartz countertops that are durable and chic. High-end Bertazzoni appliances include an electric stove, microwave, dishwasher, and large fridge with built-in ice maker. Off the living area is a large bedroom with a closet and easy access to a full bathroom with stunning textured tilework, a built-in medicine cabinet, and a drawered custom vanity. REED is a 7-unit boutique condominium with a charming 25-foot-wide brick fa ade and a common rooftop deck where residents can lounge, entertain, and enjoy breathtaking sunrises and sunsets with expansive 360-degree views. Bouldering Project Brooklyn and Movement Gowanus are local rock-climbing gyms with memberships and classes. Residents can check out The Bell House for comedy shows and live events, while The Royal Palms Shuffleboard Club is much more than your average bar. For eats and drinks, Sip and Play is a popular spot for groups with bubble tea, beer, and over 300 board games. Four and Twenty Blackbirds is famous for its handmade pies, while other neighborhood favorites include Sweet Talk, Table 87 for amazing pizza, Prospect Bar and Grill Tavern, BreakHouse Cafe, Villa Mia Pizza, Alma Negra, Olivier Bistro, Maya and Camila Cafe, Shelsky's bagels, and Mexiana. Leaving the neighborhood? Just three blocks from REED are the F, G, and R trains for easy access to Manhattan and Greater Brooklyn. THE COMPLETE OFFERING TERMS ARE IN AN OFFERING PLAN AVAILABLE FROM SPONSOR. FILE NO. CD23-0311. Images of Model Unit. Please see floorplan for layout guide
- Type:
- Co-Op
- Sq.Ft.:
- 620
- Status:
- Active
- Beds:
- 1
- Year built:
- 1901
- Baths:
- 1.00
- MLS#:
- 3562813
- Subdivision:
- The Montauk
ADDITIONAL INFORMATION
Welcome to this stunning and spacious one-bedroom apartment, perfectly situated right across from the iconic Prospect Park in Brooklyn. This move-in ready unit offers a blend of modern updates and classic charm. The windowed, kitchen boasts sleek granite countertops, lacquer cabinetry, and top-of-the-line stainless steel appliances. The large bedroom easily accommodates a king-size bed and features two oversized closets with additional above-closet storage. The updated windowed bathroom is beautifully designed with subway tile and grey glass tile details. Throughout the apartment, you'll find 9-foot ceilings, hardwood floors with cherry inlay details, and elegant crown and baseboard moldings. The building, known as The Montauk, is a prewar limestone gem offering a range of amenities. Additional conveniences include new Hercules coinless laundry machines, wall-mounted bike storage, and personal storage areas in the basement. This pet-friendly, well-managed building ensures a comfortable and convenient living experience. Located in the historically landmarked section of Park Slope, in School District 15, this top-floor unit offers unparalleled access to the best of Brooklyn. Directly across the street, you'll find the F and G trains, making commuting a breeze. The vibrant local scene includes a variety of restaurants and shops on Prospect Park West and 7th Avenue. Other notable neighborhood amenities include the Park Slope Armory YMCA, the Nitehawk Theatre, weekly Farmers Markets, and summer concerts at the park. Make this beautiful apartment your home and enjoy the perfect blend of serene living and urban convenience. Prospect Park will be your backyard, providing endless opportunities for recreation and relaxation. Don't miss the chance to fall in love with this amazing location and apartment!
$1,299,000
1712 10th Ave Unit 1F Brooklyn, NY 11215
- Type:
- Apartment
- Sq.Ft.:
- 1,022
- Status:
- Active
- Beds:
- 2
- Year built:
- 2024
- Baths:
- 2.00
- MLS#:
- PRCH-35025537
ADDITIONAL INFORMATION
Introducing The Parisa, a distinguished new development condominium nestled in the heart of Windsor Terrace, Brooklyn. This exquisite property epitomizes elegance and sophistication, offering an exceptional living experience with spacious and contemporary residences. The Parisa is proud to present a limited collection of 17 exclusive homes, comprising expansive two-bedroom layouts, substantial first-floor duplexes with the dimensions of traditional homes, and, of course, luxurious penthouses. The Parisa redefines urban living, offering amenities akin to townhouse living but with the added conveniences of private storage, deeded parking, and a rooftop terrace finished with Trex wood fencing . Highlighting this collection, 1F is a magnificent 1,1022 square foot two-bedroom, two bath home boasting its own private roof terrace—a sanctuary designed for today’s dynamic lifestyle. The home’s King-sized primary bedroom has its own spacious Terrace and walk in closets, it boast gorgeous Porcelanosa tiled bathrooms with Toto toilets The secondary bedroom has room for a King, Queen or two twin beds.. The Parisa invites residents to indulge in luxury living, featuring lush landscaping, unparalleled privacy, elegant finishes, and expansive outdoor spaces that promise to captivate and enchant. In an era where home has become the heart of one’s lifestyle, The Parisa caters to every desire. Whether working from home, hosting a candle-lit rooftop dinner, or enjoying a quiet barbecue on your private terrace, these residences are crafted to enhance every moment. The kitchens are a culinary dream, equipped with a Bertazonni fully vented stove, a Liebherr Refrigerator, and a 52 bottle wine fridge, complemented by marble countertops, custom cabinetry, and 8-inch White Oak Siberian floors that radiate natural elegance. With the convenience of your own private rooftop outdoor space for entertaining, Amazon locker for package handling and bike storage, every detail at The Parisa has been meticulously considered. Especially important is that the deeded parking space, for $85,000, is already pre-wired for your future of electric cars. Windsor Terrace, Brooklyn, offers a charming and vibrant community atmosphere, adjacent to the scenic beauty and recreational offerings of Prospect Park. This lush, sprawling park is a haven for nature lovers and outdoor enthusiasts alike, featuring the Vanderbilt Playground, Prospect Park Tennis Center, and the Parade Ground. Windsor Terrace strikes a perfect balance between peaceful residential living and the dynamic energy of Brooklyn, making it an ideal location for those seeking a serene lifestyle with easy access to urban amenities. Welcome to The Parisa, where luxury meets convenience in the heart of Windsor Terrace. Experience a lifestyle of unparalleled comfort and distinction, just steps away from the natural splendor of Prospect Park. The complete offering terms are in an Offering Plan available from Sponsor. CD23-0097
- Type:
- Apartment
- Sq.Ft.:
- 800
- Status:
- Active
- Beds:
- 1
- Year built:
- 2010
- Baths:
- 1.00
- MLS#:
- RPLU-5123066724
ADDITIONAL INFORMATION
Welcome to 500 Fourth Avenue 8B, a stunning high-floor one bedroom residence in Park Slope with a sprawling 800 square feet of living space, expansive floor-to-ceiling windows and a private balcony that offers breathtaking city views. As you step into this home you're greeted by a spacious foyer that leads you to the kitchen, a culinary enthusiast's dream, equipped with top-of-the-line Viking and Samsung appliances, and a built-in wine cooler. The Calacatta marble counter adds a touch of elegance, while the large pantry provides ample storage space. The open layout offers enough room for a dining area, ideal for entertaining. The lofty, expansive living area is bathed in natural light that pours in through a wall of windows that open to the balcony, an outdoor oasis inviting you to enjoy your morning coffee or evening wine while taking in the vibrant and open city skyline views. The bedroom is a sanctuary of tranquility, large enough to accommodate king size furnishings and includes a deep closet to keep your belongings organized. Adjacent to the bedroom, the bathroom is a retreat in itself with floor-to-ceiling tile, a deep soaking Zuma tub, and Gaudi marble flooring. A convenient washer and dryer is included within the unit. 500 Fourth Avenue is one of the most coveted buildings in the area with amenities including a 24-hour doorman; full time super and porter; attended on-site parking for lease; a large and well-appointed fitness center; sunny playroom; lounge w/ home-theater, kitchenette, and billiards all leading to a 2500+ SF landscaped common sundeck. Located in Park Slope, just 2 blocks from F, R and G train lines and surrounded by a myriad of local amenities. Enjoy the convenience of having world class restaurants, shops, and the park just steps away. Experience the perfect blend of comfort, luxury, and convenience at 500 Fourth Avenue 8B, your new home in Brooklyn.
- Type:
- General Commercial
- Sq.Ft.:
- 484
- Status:
- Active
- Beds:
- n/a
- Lot size:
- 0.07 Acres
- Year built:
- 2019
- Baths:
- MLS#:
- 484123
ADDITIONAL INFORMATION
Excellent opportunity to own a modern and unique commercial condo in the vibrant heart of Gowanus, Brooklyn - a hub of creativity and industry. Currently used for art gallery and events. Can be delivered vacant. This newly constructed corner property offers 50 feet of front exposure, and is ideally situated on a bustling corner, perfect for maximizing business visibility. The sleek, contemporary design features an impressive facade with oversized windows that flood the space with natural light. The sophisticated aesthetic is enhanced with imported custom cabinetry, custom lighting, and polished flooring. The location is only minutes away from various subway and bus lines, ensuring steady foot trafficâ??a crucial plus for retail ventures. Furthermore, you are in close proximity to landmark locations such as Atlantic Terminal, Union Market, and Grand Army Plaza, amplifying the potential for high rental income and offering an excellent cap rate potential of over 7%. Low common charges are only $181/month The interior is fully equipped with a kitchen and bathroom, and is fully wired with WiFi, cameras, and an alarm system, providing security and modern amenities essential for todayâ??s businesses. Perfect for investors and business owners, this property promises not just to be a place of business but a fruitful investment in one of Brooklyn's most dynamic neighborhoods.
$4,500,000
205 14th St Unit MANSION Brooklyn, NY 11215
- Type:
- Apartment
- Sq.Ft.:
- 3,938
- Status:
- Active
- Beds:
- 3
- Year built:
- 1915
- Baths:
- 4.00
- MLS#:
- OLRS-2092099
ADDITIONAL INFORMATION
Introducing The Mansion at 205 14th Street, a palatial 3-bedroom, 3.5-bathroom triplex where historic grandeur meets modern elegance. Beneath a regal limestone fac¸ade built over a century ago, this one-of-a-kind home spans nearly 4,000 square feet and boasts a private garden, a wine cellar, huge bedrooms, and two wet bars. The main level occupies the entire first floor of the building and begins with an expansive open-plan living room, dining room, and kitchen with soaring ceilings and wide plank white oak floors. The living area features a charming bay window, while the imported Scavolini kitchen is adorned with an eat-in waterfall peninsula, marble countertops and backsplash, custom fluted cabinets, and high-end integrated appliances including a Bertazzoni range. The king-size primary suite has access to the garden and has a massive walk-in closet, and a windowed en-suite bathroom with chic Carrara marble slab tiles, a custom double vanity, sleek fixtures, and a glass-enclosed walk-in rainfall shower. The enormous second bedroom suite has a bay window, a reach-in closet, and a windowed en-suite bathroom with a custom vanity, travertine and Quinn dimensional tilework, a walk-in shower, and a separate soaking tub. The third bedroom has a reach-in closet and easy access to a third full bathroom. The two lower levels are completely open and offer myriad possibilities for entertaining, fitness, wine tasting, crafts and more. They both have wet bars, and one has a convenient powder room. There is also a bonus mezzanine that can be used as a home office or library. A washer/dryer completes the home. VisualComfort light fixtures run throughout. 205 14th Street is a brand new boutique condominium that sets a new standard of Park Slope luxury. The building is close to numerous restaurants, bars, cafes, and shops and is close to Prospect Park, South Slope, Greenwood Heights, Whole Foods, and more. Industry City is nearby, and accessible subway lines include the F/G/R. Pets are welcome.
$1,550,000
575 4th Ave Unit 6C Brooklyn, NY 11215
- Type:
- Apartment
- Sq.Ft.:
- 1,276
- Status:
- Active
- Beds:
- 3
- Baths:
- 3.00
- MLS#:
- RPLU-63223069651
ADDITIONAL INFORMATION
Immediate Occupancy - Over 90% Sold. Now offering 4% to Buyers Broker for a limited time. Please contact our sales team to schedule a private showing. Residence 6C, is as true three bedroom, two and a-half bath home with custom double-paned windows facing West. The open floor plan features 7" European oak wood flooring, a custom kitchen with walnut cabinetry, fully integrated Thermador and Bosch appliance package, Blum German hardware with soft close drawers, and gleaming Alleanza quartz countertop with matching backsplash. The primary bedroom offers a stunning en-suite bathroom with Dolomiti marble tile wall and slab countertops, Waterworks fixtures, custom oak vanity with double Kohler sinks. Two generously sized secondary bedrooms with additional full bathroom features asoaking tub, porcelain tile walls and flooring providing spa-like comfort. The powder room features statuary Venatto Clasico stone textured accent wall with custom brass frame mirror and oak console washbasin.A washer/dryer, multi-zone heating and cooling system, complete this luxurious, modern home. 575 Fourth's robust amenities include adouble-height attended lobby, well-appointed state-of-the-art fitness center with adjoining yoga studio, whimsical children's playroom, music-room, game room and modern resident lounge with work spaces. Multi-floored bicycle storage ensures quick and easy storage. Enjoy sweeping views of the Brooklyn and Manhattan skylines, New York Harbor and Statue of Liberty from the building's common roof deck featuring sundeck, outdoor showers, lounge area, and dining area with BBQ grills. A second greenspace with outdoor great lawn, trellis-covered al-fresco dining area with adjacent BBQs, children's playground and fenced dog run provides spaces to play, relax, and recharge. Indoor parking, private rooftop cabanas, and private storage available for additional fees. Located in vibrant South Park Slope, 575 Fourth is surrounded by up-and-coming restaurants, unique boutiques, greenspaces and transit options. Your every whim is catered to, from a morning cold brew at Bread and Joe to an afternoon session at Studio Pilates, and an evening of live music at the Prospect Park Bandshell. 575 Fourth is central to everything Park Slope. The complete terms are in an offering plan available from the Sponsor (File No: CD18-0275)
$1,899,000
639A 5th Ave Brooklyn, NY 11215
- Type:
- Mixed Use
- Sq.Ft.:
- 1,620
- Status:
- Active
- Beds:
- n/a
- Lot size:
- 0.02 Acres
- Year built:
- 1931
- Baths:
- MLS#:
- 483987
ADDITIONAL INFORMATION
We are pleased to present this unique property situated at the crossroads of Park Slope and Greenwood Heights. This is a rare opportunity for an end user looking to live and earn or for an investor seeking a valuable addition to their portfolio. The property features a spacious 3-bedroom duplex apartment with a large living room, separate dining area, and an updated eat-in kitchen that opens to a private balcony. On the ground floor, youâ??ll find a thriving, well-established café with a rear yard and a full basement. Centrally located near shopping, dining, and excellent transportation options, with the R Train just minutes away. Donâ??t miss this chance to own a versatile, income-generating property in one of Brooklynâ??s most desirable neighborhoods!
$1,795,000
1712 10th Ave Unit 1E Brooklyn, NY 11215
- Type:
- Apartment
- Sq.Ft.:
- 1,939
- Status:
- Active
- Beds:
- 2
- Year built:
- 2024
- Baths:
- 3.00
- MLS#:
- PRCH-35025195
ADDITIONAL INFORMATION
Introducing The Parisa, a distinguished new development condominium nestled in the heart of Windsor Terrace, Brooklyn. This exquisite property epitomizes elegance and sophistication, offering an exceptional living experience with spacious and contemporary residences. The Parisa is proud to present a limited collection of 17 exclusive homes, comprising expansive two-bedroom layouts, substantial first-floor duplexes with the dimensions of traditional homes, and, of course, luxurious penthouses. The Parisa redefines urban living, offering amenities akin to townhouse living but with the added conveniences of private storage, deeded parking, and a rooftop terrace finished with Trex wood fencing . Highlighting this collection, 1E has magnificent 11 foot high ceilings and is a 1,954 square foot two-bedroom, two and half-bathroom lower duplex residence, boasting its own private roof terrace—a sanctuary designed for today’s dynamic lifestyle. The home’s King-sized primary bedroom has its own spacious Terrace and walk in closets, it boast gorgeous Italian marble bathrooms with luxury brands like Toto and Robern. The secondary bedroom has room for a King, a Queen or two twin beds. The Parisa invites residents to indulge in luxury living, featuring lush landscaping, elegant finishes, upto 11 foot ceilings and expansive outdoor spaces that promise to captivate and enchant. In an era where home has become the heart of one’s lifestyle, The Parisa caters to every desire. Whether working from home, hosting a candle-lit rooftop dinner, or enjoying a quiet barbecue on your private terrace, these residences are crafted to enhance every moment. The kitchens are a culinary dream, equipped with a Bertazonni fully vented stove, a Liebherr Refrigerator, and a 52 bottle wine fridge, complemented by marble countertops, custom cabinetry, and 8-inch White Oak Siberian floors that radiate natural elegance. With the convenience of your own private rooftop outdoor space for entertaining, Amazon locker for package handling and bike storage, every detail at The Parisa has been meticulously considered. Especially important is that the deeded parking space, for $85,000, is already pre-wired for your future of electric cars. Windsor Terrace, Brooklyn, offers a charming and vibrant community atmosphere, adjacent to the scenic beauty and recreational offerings of Prospect Park. This lush, sprawling park is a haven for nature lovers and outdoor enthusiasts alike, featuring the Vanderbilt Playground, Prospect Park Tennis Center, and the Parade Ground. Windsor Terrace strikes a perfect balance between peaceful residential living and the dynamic energy of Brooklyn, making it an ideal location for those seeking a serene lifestyle with easy access to urban amenities. Welcome to The Parisa, where luxury meets convenience in the heart of Windsor Terrace. Experience a lifestyle of unparalleled comfort and distinction, just steps away from the natural splendor of Prospect Park. The complete offering terms are in an Offering Plan available from Sponsor. CD23-0097
- Type:
- Co-Op
- Sq.Ft.:
- 960
- Status:
- Active
- Beds:
- 3
- Year built:
- 1920
- Baths:
- 1.00
- MLS#:
- 483994
ADDITIONAL INFORMATION
LOCATION...LOCATION...LOCATION!!! This beautiful Co-Op is nestled in the Prime South Park Slope area just a stones-throw away from Prospect Park, F & G Trains & Windsor Terrace. Located in a nostalgic Pre-War 4-story walk-up building, this sunny apartment features 10' ceilings, in-unit washer/dryer & spacious rooms with lots of charm. Currently being used as 2BR apartment, one of the bedrooms is being used as a Living room & the Living Room is being used as a formal dining room which is easily converted back with a little imagination. This pet-friendly building hosts a lovely shared garden/courtyard, bike storage and more!!! This magnificent area has a plethora of attractions to offer, including Nighthawk Movie Theater, Shops, Restaurants & Cafes on 7th Ave and weekly Green Markets in Prospect Park. Brooklyn Methodist Hospital & supermarket are also close by. This well-run building & Co-Op is ripe for the picking and can be the next place you call home!
$3,150,000
388 Prospect Ave Brooklyn, NY 11215
- Type:
- Other
- Sq.Ft.:
- 4,309
- Status:
- Active
- Beds:
- 10
- Year built:
- 1931
- Baths:
- 5.00
- MLS#:
- OLRS-0096447
ADDITIONAL INFORMATION
This 4,309-square-foot, 5-family residence at 388 Prospect Avenue, built in 1931, spans 25 feet by 60 feet on an 80-foot lot along Prospect Avenue, nestled between 7th and 8th Avenues in the heart of South Slope. This property is ideal for converting into premium condos within a highly coveted location, offering an array of possible configurations. Enjoy lofty ceilings on the three upper floors (9'8 - 9'11"), in addition to the windowed basement level, which has been excavated for added height of 7'3". An existing sprinkler system enhances safety and convenience. Embrace the quintessential Brownstone Brooklyn lifestyle with effortless access to the vibrant shopping, dining, and transit hubs of Prospect Park West, all a short stroll away. Just minutes on foot, Prospect Park serves as a tranquil oasis, offering a serene retreat from urban life. The neighborhood also boasts a strong sense of community with local events, farmers' markets, and cultural festivals. For those who commute, multiple subway lines and bus routes are conveniently nearby, providing seamless connectivity to the rest of Brooklyn and Manhattan. With a blend of urban convenience and suburban tranquility, 388 Prospect Avenue is an ideal place to live and invest.
$1,385,000
445 3rd Ave Unit 101 Brooklyn, NY 11215
- Type:
- Duplex
- Sq.Ft.:
- 1,746
- Status:
- Active
- Beds:
- 2
- Year built:
- 2006
- Baths:
- 3.00
- MLS#:
- RPLU-33423028735
ADDITIONAL INFORMATION
NEW LOOK! NEW PRICE! SAME AMAZING GARDEN! This light-soaked duplex features a huge private garden for your own personal urban oasis. You'll have almost 800 s.f. for grilling out under the stars or enjoying your morning coffee, surrounded by greenery. Inside, a spacious 2 bed / 2.5 bath layout offers room to relax and recharge, with an additional 600 s.f. downstairs for movie nights, a play room, and/or loads of separate work space. This pre-war boutique condominium is perfectly located at the border of Park Slope and Gowanus, where you'll enjoy trendy eats, bars, cafes, parks and a thriving arts scene. The 1150 s.f. main level includes a sunny great room with 10' high ceilings that offers a striking open kitchen and generous living & dining spaces, all overlooking your large & lush exclusive backyard. The unique layout features a primary suite on one side (with 2 closets and en suite bath), plus 2nd bedroom & a full bathroom on the other side. Downstairs you'll find two rec rooms (easily convertible back to one large open space), half bath, and direct access to the shared laundry facilities. (In-unit W/D allowed with board approval.) This unit also comes with a deeded storage unit. 445 Third Avenue #101 is an unbeatable value. In total, you'll enjoy 1,746 interior sq.ft. + 783 exterior sq.ft., for less than $800/s.f.! The central location offers the best of Brooklyn all around, with F, G and R trains nearby, as well as Whole Foods just 6 blocks up the avenue.
$1,995,000
186 16th St Unit PH Brooklyn, NY 11215
- Type:
- Apartment
- Sq.Ft.:
- 1,657
- Status:
- Active
- Beds:
- 3
- Year built:
- 2024
- Baths:
- 3.00
- MLS#:
- OLRS-00022091288
ADDITIONAL INFORMATION
Enjoy a tranquil Park Slope lifestyle in this oversized 2-bedroom, 3-bathroom apartment with a large private garden and close proximity to numerous dining and nightlife options, public transportation, and Prospect Park. The lower level of the home begins with a welcoming foyer with a coat closet and honed Alaska White tile powder room. Floor-to-ceiling windows and an open-concept living room, dining room, and kitchen maximize natural light. The custom Scavolini kitchen is adorned with an eat-in peninsula, Pearl Grey lacquered wood cabinetry, and Ocean Grey Quartz countertops and backsplash. Rift and quartered white oak hardwood floors and LED recessed lighting run throughout. All three bedrooms are on the upper level. The primary bedroom has a huge walk-in closet and a sumptuous en-suite bathroom with a custom Scavolini vanity featuring Zermat Quartzite, medicine cabinet, Toto toilet, Twine Asian Statuary tile floors, DreamStone Carrara Gioia tile walls, and a walk-in frameless glass thermostatic shower from Hansgrohe. The second and third bedrooms share access to a large balcony and have reach-in closets and easy access to full bathrooms with Fordham Grigio gray tile floors, Trapezium Pearl White tile walls, medicine cabinets, and Polished Chrome fixtures. One of the bedrooms can easily be turned into a home office. 186 Sixteenth Street is a beautiful new boutique condominium graced designed by Italian architect and interior design firm Studio20miglia. The building is minutes from an array of neighborhood amenities and dozens of trendy restaurants, bars, cafes, and shops. Nitehawk Cinema, The Home Depot, Prospect Park, and Green-Wood Cemetery are a few blocks away, and the nearby R/F/G subway lines allow for a simple commute to Manhattan, North Brooklyn, and Long Island City. Pets are welcome.
$1,995,000
513 12th St Unit 4 Brooklyn, NY 11215
- Type:
- Apartment
- Sq.Ft.:
- 1,680
- Status:
- Active
- Beds:
- 4
- Year built:
- 1920
- Baths:
- 2.00
- MLS#:
- RPLU-33423029428
ADDITIONAL INFORMATION
Welcome to 513 12th St. #4, a rare gem of FOUR bedrooms nestled in the heartbeat of South Slope, Brooklyn, and steps to Prospect Park. This spacious and meticulously maintained property offers an impressive amount of living space with approximately 1680 square feet, making it an ideal place for those seeking ample room and a home that is ready to move right in. Walk up three flights to the top floor of this classic pre-war 25' wide barrel front landmarked building to enter this four-bedroom, two-bathroom home with a footprint that spans the entire width of the building. As you step inside, you'll be greeted by a warm and inviting ambiance, accentuated by the abundance of natural light streaming in through the sixteen windows that adorn this home's four exposures. Create your entry on the East or West side of the unit, either way you have a lovely place to unwind and be welcomed home with shoes off and coats hung. The expansive open living and dining room is complete with exposed brick and hardwood floors. Two delightful bedrooms with closets complete this wing of the unit. The well-appointed kitchen features marble countertops, stainless steel appliances including a Bosch dishwasher and a five-burner gas range, perfect for the culinary enthusiast. There is generous storage with warm wooden cabinetry and additional storage under the breakfast bar which comfortably seats two. Walk through a wide hallway embellished with an original ceiling medallion to the quiet south end of the apartment to find two wonderfully sized bedrooms, each large enough for a king-size bed and both with their own touch of character. One with exposed brick, another with a unique skylight, both serene, large, and relaxing with timeless charm. The two full bathrooms are located on each side of the unit right next to the larger bedrooms. The dedicated laundry area included a full-size stackable vented washer/dryer and a huge standing storage cabinet. A sliding door could be easily added to separate the space from the hallway. There are eight closets in the unit and hardwood floors flow seamlessly throughout, adding elegance to every room. The exceptional 10' ceiling height makes for an already large space to feel even more substantial. The oversizedstorage unit (112 sqft) in the basement is included. This self-managed pre-war building offers the convenience of shared laundry (in addition to your own washer/dryer), bike storage, and stroller storage. There is no underlying mortgage and it is pet friendly. A 2% seller flip tax is in place IF sold within two years, otherwise, there is not a flip tax. There is a current assessment through May 2025 for the back facade and fire escape renovations with a monthly charge of $893 which is negotiable with the seller.F/G trains are accessible at 15th Street or 7th Avenue/9th Street station. Situated on a picturesque treelined street with stunning streetlamp beauty to enhance your walk home, this property offers the best of both worlds - tranquility and convenience. Just steps away, you'll find the renowned Prospect Park, an oasis perfect for outdoor activities, nature, and relaxation. You have endless choices of cafes, restaurants, and bars including local favorites likeProvini, Saint Eve's, Pasta Louise, and Ottava. Nighthawk Cinema is a few blocks away and the events in the park will also keep you entertained. Enjoy the green markets in Prospect Park on Wednesday and Saturday as well. Live your best life at 513 12th St. #4, this very special unit awaits.
$3,500,000
193 17th St Brooklyn, NY 11215
- Type:
- Townhouse
- Sq.Ft.:
- 975
- Status:
- Active
- Beds:
- 8
- Year built:
- 1905
- Baths:
- 3.00
- MLS#:
- RPLU-716123054700
ADDITIONAL INFORMATION
Welcome to 193 17th Street, great investment property located on a quite tree-lined block, offering convenience and charm. Great opportunity for developers and end users. Situated near shopping and transportation, with just few minutes away from the subway. Featuring 8 bedrooms, 3bths. First floor, 2 bedrooms, 1 bath, 2nd floor, 3 bedrooms, 1bath, 3rd floor is 3 bedrooms, 1 bath. Finished basement, storage room with an additional bonus room. Roof is five years old, and boiler is eight years old. Lot size:19.5 X 80.17sq ft; building size: 19.5 X 50 sq ft. Zoned R8A - C2-4 and EC-1, this property offers versatility and potential for future development. Plus, with over 6,768 square feet of unused FAR, the possibilities are endless.
- Type:
- Apartment
- Sq.Ft.:
- 623
- Status:
- Active
- Beds:
- 1
- Year built:
- 2020
- Baths:
- 1.00
- MLS#:
- OLRS-1867830
ADDITIONAL INFORMATION
Nestled on the second floor of LUNA, a contemporary, full-service elevator condo, this spacious one-bedroom unit combines modern design with everyday luxury. It features a chef’s kitchen, two stunning windows, and a tranquil courtyard view. Designed by architect Luca Andrisani, LUNA's striking facade complements its stylish, modern interiors. The rooms are bathed in natural light from custom-built arched windows with handcrafted wood trim and solid brass hardware. An open layout, high ceilings, and wide plank white oak flooring enhance the airy ambiance. The kitchen merges functionality and style with custom cabinetry from Italy, a breakfast bar that comfortably seats four, Italian Carrara marble countertops, and professional-grade integrated Miele appliances. The dining area is enhanced by a Herman Miller pendant. The bathroom features a custom vanity with a Lacava sink, a backlit arch-topped medicine cabinet, and fluted Carrara marble walls. A deep soaking tub, polished chrome rain head, and handheld spray add a touch of luxury. Additional comforts include central heat and air conditioning, as well as an in-unit washer-dryer. Residents enjoy an array of upscale amenities, including a part-time doorman with virtual backup, a lobby and lounge, a rooftop terrace with Manhattan skyline and harbor views, a fitness center with Peloton bikes, a party room with an outdoor terrace, a game room with billiards, a children’s playroom, a pet spa, and free bicycle storage. Private storage and resident parking are available on site for rent. LUNA is located in Gowanus on the cusp of Park Slope, surrounded by renowned restaurants, shops, art galleries, and nightlife. The F, R, and G trains are nearby, providing easy access to Wall Street, Bryant Park, and Union Square in under 30 minutes. Discover the perfect blend of modern design and everyday comfort at LUNA.
$4,500,000
565 Union St Unit 1 Brooklyn, NY 11215
- Type:
- Other
- Sq.Ft.:
- n/a
- Status:
- Active
- Beds:
- 9
- Year built:
- 1920
- Baths:
- 7.00
- MLS#:
- 3556058
ADDITIONAL INFORMATION
Remarkable opportunity for investment property. Well maintained eight family building located in the desirable neighborhood of Park Slope. Charming combination of modern sophistication and classic character with over 4500 square feet of air rights. All units are vacant and in excellent condition. Close to shopping, public transportation, high quality schools and fine dining.
$1,400,000
259 21st St Unit B-J Brooklyn, NY 11215
- Type:
- Apartment
- Sq.Ft.:
- 1,250
- Status:
- Active
- Beds:
- 2
- Year built:
- 1901
- Baths:
- 2.00
- MLS#:
- OLRS-0001292989
ADDITIONAL INFORMATION
Too Cool for School! This Greenwood Heights two bedroom, two bath with private outdoor space condo in the former St John's School is a perfect home and is waiting for you. The private outdoor space greets you and your guests as you walk in the front door. Once inside the expansive open plan living and dining room welcomes you home. Spacious and surrounded by windows the space is warm and inviting. The kitchen needs nothing and is ready for a cook of any level! The bedrooms are located at either end of the apartment providing privacy and nice separation of space. The unit also comes with two full baths, one en-suite, and private laundry. The private outdoor space stretches the width of the apartment and is a perfect bonus. Steeped in history, the St. John’s Condominium was originally built around 1904 as a grammar school and later transformed into condominiums in 2004. The building exudes character and houses a hidden gem: an elevator ride to the top floor unveils one of the Brooklyn’s largest roof decks, offering breathtaking 360-degree views. In terms of education, the unit falls within the area's best zoned schools such as PS 10, Hellenic Charter School, New Voices School of Academic & Creative Arts to name a few. All showings are available by appointment only. Don’t miss this opportunity to call Greenwood Heights home—call today!
$3,999,999
369 5th Ave Brooklyn, NY 11215
- Type:
- Mixed Use
- Sq.Ft.:
- 5,460
- Status:
- Active
- Beds:
- n/a
- Lot size:
- 0.05 Acres
- Baths:
- MLS#:
- 482232
ADDITIONAL INFORMATION
HIGH TRAFFIC 5TH AVENUE PARK SLOPE LOCATION 6 FAMILY /STORE WITH FULLY EQUIPPED RESTAURANT BUSINESS A RARE FIND FOR INVESTORS BUILDING IS DOING $259,000 YEARLY GROSS INCOME BUILDING SIZE 21-65 LOT SIZE 21-100 ALL TEANANTS AND RESTAURANT HAVE LEASES PLEASE SEND PRE APPROVAL LETTER AND PROOF OF FUNDS FOR ALL SHOWINGS PLEASE DO NOT WALK IN TO THE BUSINESS THIS BUILDING WILL NOT LAST
$2,750,000
131 Garfield Pl Brooklyn, NY 11215
- Type:
- Townhouse
- Sq.Ft.:
- 663
- Status:
- Active
- Beds:
- 3
- Year built:
- 1901
- Baths:
- 3.00
- MLS#:
- RPLU-33423037070
ADDITIONAL INFORMATION
Welcome to 131 Garfield Place - a well cared for two family brownstone with an extra deep lot on one of Center Park Slope's most sought after tree lined blocks! The home has been well cared for and has had many updates throughout the years including a full renovation of the top two floors from 2001 to 2003 including new electrical and plumbing throughout, new stairs, and kitchens and baths. In addition, the facade and stoop were redone around 2014, as were as was the roof, and the windows date from around 2010. At the same time the home has retained numerous original details as well, including the original front doors, and the original curved banister and newel post. The home is currently configured as an owner's duplex over a garden rental. In the current set up the owners have created an open concept living area on the top floor to take advantage of the full width and depth of the home. Gracious sycamore views from the three front windows and sunny garden views from the back are sure to delight, as is the beautiful breeze passing through the space. This level also features a full bathroom and a well sized windowed kitchen with a full pantry and dishwasher. One floor below, on the parlor level, are a front and back bedroom with a large walk in closet between the two. The back bedroom features an open concept bathroom with a spa like whirlpool bath and vanity and an enclosed W/C. Enjoy as is, or easily reconfigure to create a fully enclosed bathroom should you prefer. On the first floor one finds the garden rental with it's own entrance under the stoop and an extension offering ample space for the kitchen and access to the garden beyond. The back yard is a stunning oasis, filled with mature Rhododendrons, Hydrangeas, Hostas and Ivy. The lot is 114 deep, offering an additional 14 feet more than most yards in Brooklyn, and plenty of room for your next BBQ, or to try out your green thumb! The extra space also means you have more buildable sqft left (1688 to be exact) should you wish to build an rear extension on one or more floors, and/or an entire 4th floor. addition. The possibilities abound with this property - use as is, flip the owners duplex to create a parlor floor living/dining kitchen with a deck leading to the garden below and three beds & two baths on the top floor (see the attached alternate floorplan), use the entire home as a grand single family, or add on to maximize your return on investment! As for location, the block was recently voted one of the greenest blocks in Brooklyn, and is about as picturesque as they come! You are one block from all of the offerings of 5th Avenue, including open Streets on Saturdays and the Farmer's market on Sundays. Neighborhood favorites abound, with Michelin recommended AiDiLa and Haenyeo just a block away, and 5th Avenue favorites such as Buttermilk bakeshop, Commissioner, Negril, Hi Dive, Fjord Fish Market, Kos Kaffe, Brooklyn Burgers and Beers, Calexico, Bonnie's Grill, Naruto Ramen, Petite Dumpling, DOP Pizza, Two Boots, Terrace Diner, La Villa, Velvette Brew all within two blocks. And don't forget, 7th Avenue is also just a block away featuring Hungry Ghost, Teo's Ice Cream, Pinkberry, Bar Vinzano, Da Nonna Rosa, Bareburger, and Showroom Bakehouse to name a few. Conveniences such as Key Foods, Little Things Toy Shop, The Park Slope Food Coop, Neergaard Pharmacy and Union Market are all within 3 blocks as is JJ Byrne Playground, the Old Stone House, and the Dog Run and Sport Fields of Washington Park, and of course, the glories of Prospect Park are a mere 3 Avenues as well, with access right at Garfield Place! The home is currently zoned for PS 321.
- Type:
- Apartment
- Sq.Ft.:
- n/a
- Status:
- Active
- Beds:
- 2
- Year built:
- 1912
- Baths:
- 1.00
- MLS#:
- RPLU-5123032745
ADDITIONAL INFORMATION
This spacious and light-flooded 2-bedroom corner apartment is now available in the heart of Park Slope! Just one flight up, this charming pre-war apartment features an open living area with exposed brick walls and access to a private terrace overlooking a shared backyard garden. The space is warm and welcoming, with a dining area and a modern kitchen equipped with stainless steel appliances and plenty of storage. Both bedrooms are southern-facing, ensuring they are bathed in natural light throughout the day. Each room is generously sized to accommodate king-sized beds comfortably. Additionally, both bedrooms offer excellent closet space, providing ample storage for all your needs. 681 Union is a self-managed building with six units, offering extra storage and laundry facilities in the basement. The building has low monthly costs and is conveniently located near Prospect Park, as well as numerous restaurants and shops on 5th Ave. The 2, 3, 4, 5, Q, B, D, N trains, and the LIRR are all nearby, ensuring a quick commute. Cats are allowed, but unfortunately, dogs are not permitted.
- Type:
- Duplex
- Sq.Ft.:
- 838
- Status:
- Active
- Beds:
- 1
- Year built:
- 1905
- Baths:
- 2.00
- MLS#:
- RPLU-5123021098
ADDITIONAL INFORMATION
No. 3 is a duplex with private garden in a boutique condominium conversion, 466 15th Street, located just 1/2 block from Prospect Park. Completely renovated, it features hardwood floors with inlaid cherry wood framing, crown moldings, new kitchen and bath appliances, ample lighting and closets, and ceiling fans. The upper level comprises a living and dining room, kitchen, south-facing bedroom, and full bath. The lower level offers a den or 2nd bedroom, with a a 1/2 bath, private storage space, and a private garden. 466 15th Street is a 16 unit Boutique Condominium Conversion in Park Slope, a Renaissance Revival style pre-war building built in 1905 and beautifully restored. Amenities include common laundry and bicycle storage.
$1,600,000
200 18th St Brooklyn, NY 11215
- Type:
- Duplex
- Sq.Ft.:
- 4,611
- Status:
- Active
- Beds:
- 3
- Year built:
- 1910
- Baths:
- MLS#:
- COMP-158187669379823
ADDITIONAL INFORMATION
Calling all developers! This boutique development site on a particularly charming block of Greenwood Heights is ready to fulfill your vision. Schematic plans were done for a new building with 3 large 3 bedroom condominium units. (No plans have yet been submitted to DOB). Demolition plans are approved by DOB. The plans included demolition of the small concrete block outbuilding in the rear yard. Please contact listing agents for further information! This is a wonderful opportunity on an A+ block of a highly desirable neighborhood.
- Type:
- Apartment
- Sq.Ft.:
- n/a
- Status:
- Active
- Beds:
- 1
- Year built:
- 1904
- Baths:
- 1.00
- MLS#:
- COMP-158060827833664
ADDITIONAL INFORMATION
Welcome to 135 Prospect Park West, a beautiful landmarked Beaux-arts building directly across from Prospect Park! This delightful co-op offers a perfect blend of classic elegance and is oozing with pre-war charm. Located in a well-maintained elevator, pet-friendly building, this 1 bedroom, 1 bathroom apartment is a true gem. As you step inside, you'll be greeted by an airy living space that seamlessly flows into the renovated kitchen, creating an inviting atmosphere for entertaining or simply relaxing. The kitchen is efficiently designed with ample cabinet space and modern appliances, making it a delight for any home chef. The spacious bedroom can accomodate a bedroom set and additional storage. Beautiful original hardwood floors throughout the apartment. A large private storage cage is included for your use in the basement. Residents will appreciate the conveniences of an on-site laundry room, bike storage, and a live-in super. The neighborhood is amazing and is nearby the F/G trains as well as the best bars, restaurants, shopping of prime Park Slope. Walking distance to Grand Army Plaza, Brooklyn Museum, Gowanus and Windsor Terrace. There is an additional $118.20/month assessment until June 2026.
IDX information is provided exclusively for consumers’ personal, non-commercial use, that it may not be used for any purpose other than to identify prospective properties consumers may be interested in purchasing, and that the data is deemed reliable but is not guaranteed accurate by the MLS. Per New York legal requirement, click here for the Standard Operating Procedures. Copyright 2024 Real Estate Board of New York. All rights reserved.

The data relating to real estate for sale on this web site comes in part from the Broker Reciprocity Program of OneKey MLS, Inc. The source of the displayed data is either the property owner or public record provided by non-governmental third parties. It is believed to be reliable but not guaranteed. This information is provided exclusively for consumers’ personal, non-commercial use. Per New York legal requirement, click here for the Standard Operating Procedures. Copyright 2024, OneKey MLS, Inc. All Rights Reserved.
The information is being provided by Brooklyn MLS. Information deemed reliable but not guaranteed. Information is provided for consumers’ personal, non-commercial use, and may not be used for any purpose other than the identification of potential properties for purchase. Per New York legal requirement, click here for the Standard Operating Procedures. Copyright 2024 Brooklyn MLS. All Rights Reserved.
Brooklyn Real Estate
The median home value in Brooklyn, NY is $677,200. This is lower than the county median home value of $756,900. The national median home value is $338,100. The average price of homes sold in Brooklyn, NY is $677,200. Approximately 30.01% of Brooklyn homes are owned, compared to 60.51% rented, while 9.48% are vacant. Brooklyn real estate listings include condos, townhomes, and single family homes for sale. Commercial properties are also available. If you see a property you’re interested in, contact a Brooklyn real estate agent to arrange a tour today!
Brooklyn, New York 11215 has a population of 8,736,047. Brooklyn 11215 is less family-centric than the surrounding county with 27.43% of the households containing married families with children. The county average for households married with children is 28.9%.
The median household income in Brooklyn, New York 11215 is $70,663. The median household income for the surrounding county is $67,753 compared to the national median of $69,021. The median age of people living in Brooklyn 11215 is 37.3 years.
Brooklyn Weather
The average high temperature in July is 84.2 degrees, with an average low temperature in January of 26.1 degrees. The average rainfall is approximately 46.6 inches per year, with 25.3 inches of snow per year.
