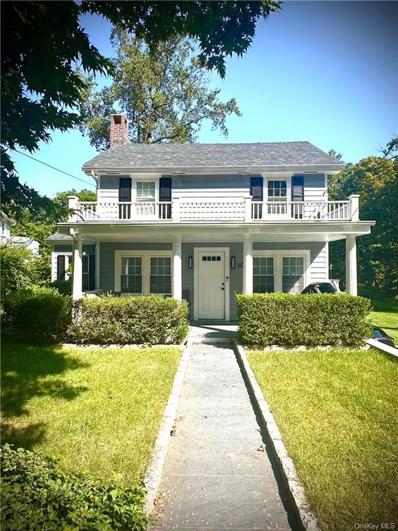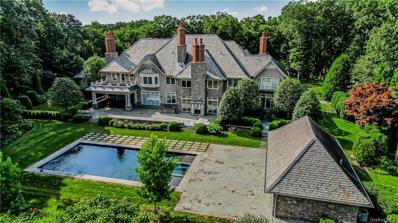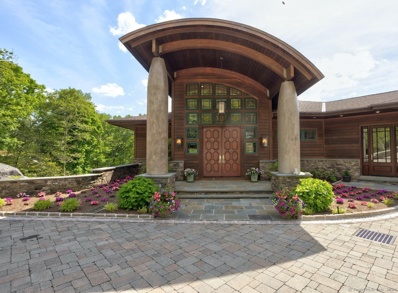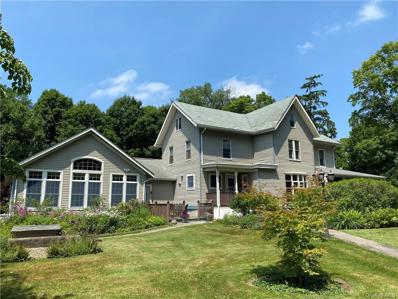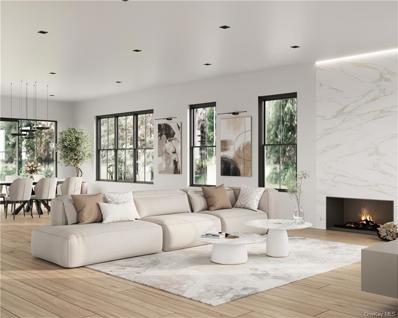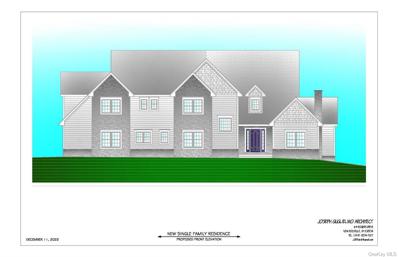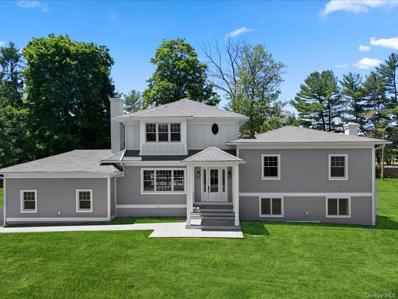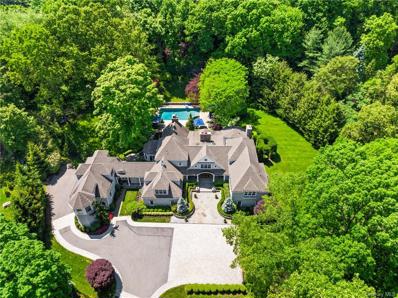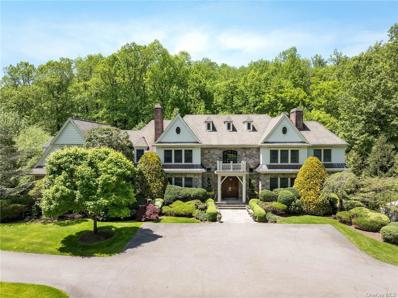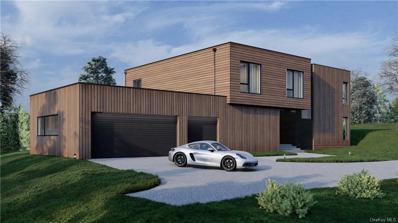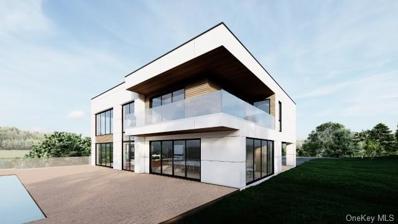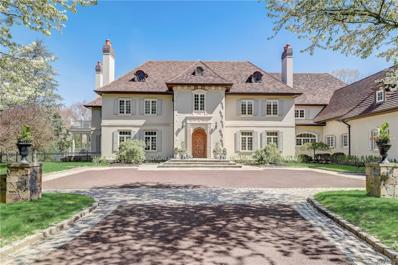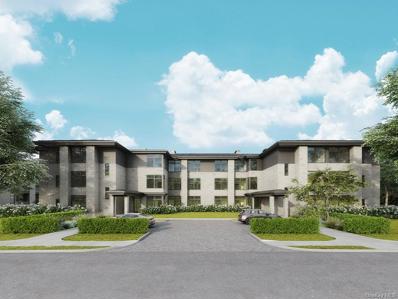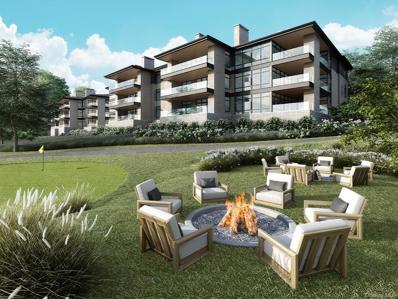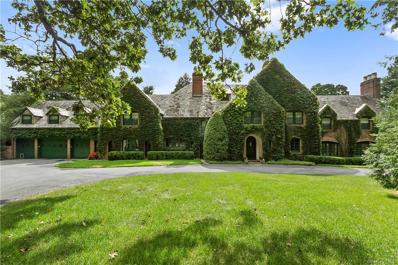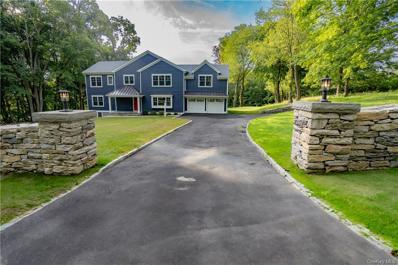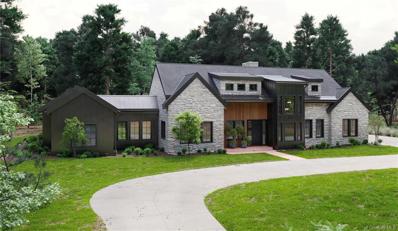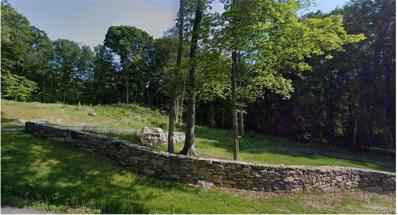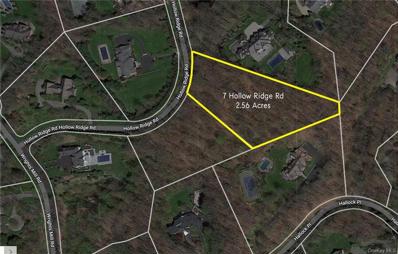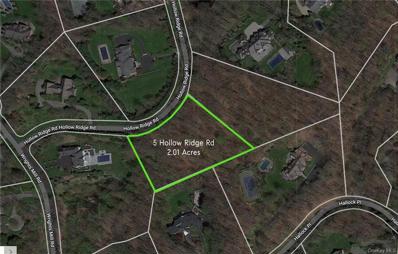Armonk NY Homes for Rent
- Type:
- Single Family
- Sq.Ft.:
- 1,443
- Status:
- Active
- Beds:
- 3
- Lot size:
- 0.14 Acres
- Year built:
- 1928
- Baths:
- 3.00
- MLS#:
- H6325263
ADDITIONAL INFORMATION
Spacious and completely renovated 3-bedroom colonial. Harwood floors throughout. First floor features open living area including cozy fireplace along with fully updated open concept kitchen with quartz countertops, considerable island and stainless appliances. Formal dining space right next to kitchen. Primary bedroom with His & Hers closets with updated bathroom. Second floor features 2 huge bedrooms one with walk-in cedar closet. Updated bathroom with stand-up shower. Extra storage space in Attic. Lower level comprising of extra 840sqft offers additional room along with laundry, storage, utility room, with a mini bar & the access to garage. Exterior presents Tiled front porch, large deck & beautiful, landscaped backyard. Situated within the vicinity of Armonk town center. Additional Information: Amenities:Storage,ParkingFeatures:1 Car Attached,
$10,499,999
3 Terrace Cir North Castle, NY 10504
- Type:
- Single Family
- Sq.Ft.:
- 10,133
- Status:
- Active
- Beds:
- 6
- Lot size:
- 4.25 Acres
- Year built:
- 2010
- Baths:
- 9.00
- MLS#:
- H6324099
ADDITIONAL INFORMATION
Luxury in Armonk! This custom-built Stone Manor, is located on one of the highest points in the town. Sited on 4 acres of land the perennial architecture exudes sophisticated elegance. This stylish contemporary property offers a magnificent open concept space. Exquisite circular floating staircase in the grand entry hall; leading to the graceful dining room that includes butler pantry & glass door wine closet. The upper level features an extravagant primary bedroom suite and four additional bedrooms. The modern Bulthaup kitchen features two beautiful islands, chef's appliances & an abundance of storage space. Three informal living/entertainment spaces one of which featuring a state of the art sleek bar. Outdoor backyard features stone patio, covered porch, 25 x 55 in ground pool, and pool house with outdoor kitchen. The lower level contains an impressive theater with concession section; game rooms, extra entertainment space, pool table, & peloton treadmill. Two additional rooms for guest of staff quarters. 3- story elevator accesses all levels. Gated entry, port-chochere with 4 car garage. Privately exclusive. Must see!
$3,900,000
13 Frog Rock Road New Castle, NY 10504
- Type:
- Single Family
- Sq.Ft.:
- 6,806
- Status:
- Active
- Beds:
- 4
- Lot size:
- 3.94 Acres
- Year built:
- 2009
- Baths:
- 7.00
- MLS#:
- 24037301
- Subdivision:
- N/A
ADDITIONAL INFORMATION
Welcome to this exceptional modern contemporary home, offering 6,800 square feet of refined living space. With 4 spacious bedrooms, including a luxurious primary suite, this residence provides both elegance and comfort. Inside, hardwood floors and heated flooring in select areas add a touch of sophistication. The open concept layout is perfect for entertaining, anchored by a chef's kitchen equipped with high-end Sub-Zero and Wolf appliances. The third level includes 3 bedrooms with en suite bathrooms, a convenient laundry room, and a versatile nursery/playroom. The primary bedroom features two large closets, a cozy sitting room, double sinks, and an electric fireplace, creating a true retreat. The home is designed to impress with over 100 windows, showcasing stunning sunsets and serene lakefront views. Exclusive access to the lake enhances the property's appeal. Additional features include a generator for peace of mind and a parking pass for Chappaqua's Metro North Station, located just 45 minutes north of New York City. This home seamlessly combines modern luxury with picturesque surroundings for an unparalleled living experience.
$1,199,000
614 Bedford Rd North Castle, NY 10504
- Type:
- Single Family
- Sq.Ft.:
- 3,768
- Status:
- Active
- Beds:
- 4
- Lot size:
- 2 Acres
- Year built:
- 1850
- Baths:
- 3.00
- MLS#:
- H6314615
ADDITIONAL INFORMATION
Enjoy the best of Country Living in this unique Armonk Farmhouse on two bucolic acres with wrap-around front porch in the Award Winning Byram Hills School District. This well-cared-for home offers approx. 3800 square feet w/4 Bedrooms & 3 Baths and includes a 1500 sqft newer, first-floor primary suite w/an open, vaulted family room, dining area, butler's pantry w/laundry & separate private entrance. Double sets of French doors open onto an expansive patio for family gatherings and views of the bucolic grounds and majestic sunsets. The 700 sqft studio above the detached 2-car garage offers space for creative aspirations, a gym or private workspace. Bordered by 30 acres of protected Land Trust property guarantees privacy and having nature as your forever neighbor. Embrace Country Living in this thoughtfully expanded Armonk home, just minutes to Bedford, Greenwich and Armonk Square w/restaurants, shops and all the amenities of this charming town. Come see it today! Appliances: Gas Range ConstructionDescription: Cedar, Clapboard, Vinyl Siding, Wood Siding, FireplaceFeatures: Gas,
$4,200,000
22 Whippoorwill Rd North Castle, NY 10504
- Type:
- Single Family
- Sq.Ft.:
- 7,271
- Status:
- Active
- Beds:
- 4
- Lot size:
- 0.67 Acres
- Year built:
- 2024
- Baths:
- 5.00
- MLS#:
- H6315422
ADDITIONAL INFORMATION
Stunning New Construction in Armonk. Location, Location, Location! This brand new modern colonial farmhouse, located just minutes from Main Street in the charming town of Armonk, blends the latest construction technology with the charm of contemporary living in the Westchester suburbs. Step into a grand double-height 20 feet, foyer that opens to an expansive open-plan living area, featuring a cozy fireplace and a dining room with views of the backyard. The gourmet kitchen boasts Scavolini cabinets, high-end Dacor appliances, a butler's pantry, and a walk-in pantry, making it a chef's dream. The first floor also has a spacious den, an office, a wrap-around porch, and a deck with a pergola perfect for outdoor entertaining. The attached 2-car garage leads to a convenient mudroom, a powder room, and a laundry room. Upstairs, the primary bedroom offers a retreat-like atmosphere with a cathedral ceiling, two walk-in closets, and an En-Suite bathroom featuring a free-standing tub, a shower, an enclosed toilet, and double sinks. Three additional bedrooms, each with En-Suite bathrooms and walk-in closets. A finished bonus room above the garage provides flexibility as a second family room or playroom. The finished lower level (2148 sq.f., included in sq.f. ), with 9' ceilings, adds even more living space. Quality construction materials include a poured concrete foundation wall, 2x6 wall framing, HardiePlank siding, stone veneer accent walls and chimney, an architectural asphalt shingle roof with standing seam accent roofs, Marvin Integrity windows, European high-end doors and more. Construction is set to be completed in 2024, offering the opportunity for customization to make this house your home. Approved pool site. Locatedwithin 45 minutes from Grand Central, 11 min to North White Plains Metro North, and just a few minutes from Armonk shops and restaurants, this home is in the highly regarded Byram Hills school district. Armonk offers a vibrant community and a wonderful lifestyle. Additional Information: Amenities:Marble Bath,Storage,ParkingFeatures:2 Car Attached, Appliances: Electric Water Heater ConstructionDescription: HardiPlank Type,
$3,250,000
4 Ledgewood Pl North Castle, NY 10504
- Type:
- Single Family
- Sq.Ft.:
- 5,560
- Status:
- Active
- Beds:
- 4
- Lot size:
- 4.35 Acres
- Year built:
- 2024
- Baths:
- 5.00
- MLS#:
- H6311121
ADDITIONAL INFORMATION
Beautiful colonial to be built on one of the most picturesque lots in Armonk. Rare 4+ acre lot is just a stone's throw away from the prestigious Whippoorwill Golf Club. Cul de sac location with long private driveway to house. Property includes private lake and dock. Customization and upgrades/options available. Will be conveyed with approved pool site if desired. Square footage does not include additional 2,350 in basement with option to be partially or fully finished.
$1,950,000
3 Evergreen Row North Castle, NY 10504
- Type:
- Single Family
- Sq.Ft.:
- 3,500
- Status:
- Active
- Beds:
- 3
- Lot size:
- 1 Acres
- Year built:
- 2024
- Baths:
- 4.00
- MLS#:
- H6325902
- Subdivision:
- Windmill Farm
ADDITIONAL INFORMATION
Welcome to 3 Evergreen Row, a stunning brand new single-family home nestled in the heart of Armonk, NY. This meticulously designed residence boasts 3 spacious bedrooms with 2 additional rooms and 4 elegantly appointed bathrooms, offering a perfect blend of modern amenities and exquisite finishes. The energy-efficient living experience is enhanced by energy star appliances, ensuring both comfort and cost savings. Gleaming hardwood floors run throughout the home, creating a warm and inviting atmosphere. The gourmet kitchen, a chef's dream, features a large island, stainless steel appliances and a dishwasher. Each bedroom offers ample space, built-in shelving, and beautifully designed dual-sink bathrooms. The expansive living area is ideal for entertaining, with high ceilings and numerous windows that flood the space with natural light. Unique living spaces include a walk-out lower level with a cozy fireplace, perfect for gatherings or quiet evenings at home. A large deck extends your living space outdoors, perfect for dining, relaxing, and enjoying the serene surroundings. Situated within the coveted Byram Hills School District, this home offers easy access to top-rated schools, shops, restaurants, and Metro North, making your daily commute and errands a breeze. This home is part of the Windmill Club that is just a walk away, new home owner must purchase membership! Don't miss the opportunity to make this exceptional property your new home.
$3,700,000
29 Carolyn Pl North Castle, NY 10504
- Type:
- Single Family
- Sq.Ft.:
- 7,448
- Status:
- Active
- Beds:
- 5
- Lot size:
- 2.27 Acres
- Year built:
- 1972
- Baths:
- 6.00
- MLS#:
- H6309551
ADDITIONAL INFORMATION
A sweeping drive leads to this cedar shake, Hamptons-style estate sited on 2+ magnificent, lush, landscaped acres in one of Armonk's most coveted locales. This elegant five-bedroom home is imbued with style and fine craftsmanship, apparent as you stroll through gracious rooms. The foyer opens to formal spaces segueing to the gourmet kitchen with breakfast room and family room boasting an impressive floor-to-ceiling stone fireplace. A den looking into the screened-in sunroom with fireplace, opens to the idyllic backyard. Set apart from the main living spaces is a separate first floor three-bedroom suite. Completing this level, you'll find a study, laundry, and mudroom accessing a 3-car garage. The upper level offers a private primary suite with balcony, dressing room and spa bath with steam shower. Passing through the loft is a lounge, full bath, and bedroom. The lower level offers a large rec room, and for the wine and cigar enthusiast, a walk-in wine room with seating for four. The backyard, a highlight of the property, encompasses an oversized patio with built-in stone kitchen, heated pool with spa and stone walls amidst verdant greenery. An exceptional offering minutes to town and schools. 50 minutes to NYC.
$3,800,000
5 Vincent Ln North Castle, NY 10504
- Type:
- Single Family
- Sq.Ft.:
- 8,021
- Status:
- Active
- Beds:
- 5
- Lot size:
- 5.21 Acres
- Year built:
- 2004
- Baths:
- 8.00
- MLS#:
- H6308349
ADDITIONAL INFORMATION
Incomparable stone & shingle manor is the quintessential sanctuary located in Armonk's coveted estate area. Sited at the end of an idyllic cul-de-sac, the 5.21 acre property has been lushly landscaped for ultimate privacy. Grand, yet welcoming, there are 5 bedrooms, 6 full & 2 half-baths, 5 fireplaces, pool & spa, mahogany decks, & level lawns. Built in 2004 & scrupulously maintained, no detail was spared starting with the stunning stone exterior, double-height entrance hall & herringbone wood floor. The chef's kitchen features Viking and Bosch appliances & a butler's pantry. The great room offers built-in cabinetry & a fireplace. A 1st floor bonus is a screened porch, overlooking pool, conceived as a breezy hub in summer & apres-ski lodge in winter. The 2nd floor boasts Primary suite and 4 more bedrooms. Lower level includes a bar, gym, workshop & great room. Steps to hiking trails & minutes to shops & restaurants as well as 684, Rt 22 & Metro-North to NYC. Additional land available. InteriorFeatures: Bidet, Built-in Features, His and Hers Closets, Open Floorplan, Recessed Lighting, Wired for Sound, LotFeatures: Landscaped,
$2,975,000
8 East Ln North Castle, NY 10504
- Type:
- Single Family
- Sq.Ft.:
- 6,201
- Status:
- Active
- Beds:
- 5
- Lot size:
- 1.06 Acres
- Year built:
- 2024
- Baths:
- 6.00
- MLS#:
- H6305677
ADDITIONAL INFORMATION
Explore this thrilling three lot subdivision nestled in Armonk NY. Follow a private road culminating in a cul de sac, unveiling three exclusive private lots. Lot 1 features a 5 Bedroom Modern Villa with dramatic two story Living space, Gourmet Kitchen, access to several outdoor areas and a private guest suite on main level, luxurious Master Suite and 3 Ensuite Bedrooms and Laundry on the second level. Perfectly set on an acre with an approved pool site, this home offers privacy and modern functionality. Conveniently located only minutes from downtown Armonk Square, supermarket and restaurants. Serviced by award winning Byram Hills School District. Designed to embrace the best of the outdoors, this home embodies floor to ceiling windows allowing light to flow freely transforming the windows into art. The indoors and outdoors are treated as pieces of the greater living space, lending to multiple expansive decking and patio space. Creating an air tight thermal envelope around a home keeps the home high-performing and energy efficient. By paying close attention to ventilation and the flows of air, heat and moisture, this construction will keep the home free from mold, toxins and allergens. Anticipated completion for the holidays, 2024. Bring your Love to this Modern Villa and make 8 East Lane, Armonk NY your home. Additional Information: ParkingFeatures:3 Car Attached, Appliances: Electric Water Heater ConstructionDescription: HardiPlank Type,
$1,250,000
14 East Ln North Castle, NY 10504
- Type:
- Land
- Sq.Ft.:
- n/a
- Status:
- Active
- Beds:
- n/a
- Lot size:
- 2.3 Acres
- Baths:
- MLS#:
- H6305676
ADDITIONAL INFORMATION
Step into your dream home without overpaying in today's competitive market. Design a custom home to your exact specifications and have it built to the highest standards right from the beginning. This expansive lot in the subdivision offers ample space for a 5 Bedroom house with a Board of Health and pool approval already secured. Enjoy the convenience of a walk-out garden level, private decking and plenty of outdoor living areas. Serviced by award winning Byram Hills School District. Conveniently located minutes away from downtown Armonk Square, popular restaurants, supermarket, CVS, schools and exquisite parks. Surrounded by nature trails, golf courses and other recreation areas, living in Armonk is an epitome of a country living, and still only minutes to major roadways and Westchester airport. CurrentUses: Single Family,
$7,500,000
4 Cowdray Park Dr North Castle, NY 10504
- Type:
- Single Family
- Sq.Ft.:
- 14,066
- Status:
- Active
- Beds:
- 7
- Lot size:
- 13.78 Acres
- Year built:
- 2002
- Baths:
- 9.00
- MLS#:
- H6302476
- Subdivision:
- Conyers Farm
ADDITIONAL INFORMATION
Nestled within the confines of Conyers Farm, this French Normandy chateau epitomizes exclusivity and grandeur. Blending exquisite architecture with lavish comforts and resort amenities that elevate luxury living to new heights. Showcasing impeccable materials, palatial entertaining spaces, a luxurious kitchen, family room, paneled library, and a sprawling terrace overlooking the pool. Seven bedrooms include a lavish primary suite with dual baths and two walk-in closets with dressing rooms and a balcony, while the garden level features a theater, lounge, bar, spa facilities with an indoor resistance pool, spa tub, sauna, gym, bath, family room/fireplace! Outside, you'll revel in the peace and beauty of the serene 13+ acres, where lush lawns, verdant woodlands, and vibrant gardens will surely enchant. This gorgeous setting is further enhanced by guarded 24/7 security, easy access to nearby Greenwich, Bedford, Armonk, Westchester Airport, and New York City, less than an hour away.
- Type:
- Condo
- Sq.Ft.:
- 3,237
- Status:
- Active
- Beds:
- 3
- Baths:
- 4.00
- MLS#:
- H6301613
- Subdivision:
- Summit Club Residences
ADDITIONAL INFORMATION
Summit Club Residences designed by Granoff Architects set high up above the golf course w/ expansive vista views. 3 Bed, 3.1 BA + den PH is 3,237 SF w/ extensive 530+/-SF outdoor terrace w/ FP, gasline for grill & has south west exposures. Walk in to foyer w/ stone flooring, great rooms w/ marble surround FP, custom cabinetry & dining area for 10-12 guests. Modern chef's kitchen w/ a high end appliance package, custom cabinetry, Carrara marble countertops, backsplash & center island w/ recessed lighting. 10' ceilings & hardwood floors, recessed LED lighting & floor to ceiling windows throughout. Primary ensuite bed w/ 2 walk in closets, sliders to terrace, bath w/ custom cabinetry, double vanity, soaking tub, shower w/ Kallista fixtures, marble walls & radiant heat flooring. 2 spaces heated garage, 1 golf cart space & optional storage unit. Private gated country club setting, unparalleled amenities. Club membership required. Initiation Fee $100,000 w/ $50,000 refundable at resale.
- Type:
- Condo
- Sq.Ft.:
- 3,237
- Status:
- Active
- Beds:
- 3
- Baths:
- 4.00
- MLS#:
- H6301620
- Subdivision:
- Summit Club Residences
ADDITIONAL INFORMATION
Summit Club Residences designed by Granoff Architects set high up above the golf course w/ expansive vista views. 3 Bed, 3.1 BA + den is 3,237 SF w/ an extensive 530+/- SF outdoor terrace w/ FP, gas line for grill & has south west exposures. Foyer w/ stone flooring, great rooms w/ marble surround FP, custom cabinetry & dining area for 10-12 guests. Modern chef's kitchen w/ a high end appliance package, custom cabinetry, Carrara marble countertops, backsplash & center island w/ recessed lighting. 10' ceilings & hardwood floors, recessed LED lighting & floor to ceiling windows throughout. Primary ensuite bed w/ 2 walk in closets, sliders to terrace, bath w/ custom cabinetry, double vanity, soaking tub, shower w/ Kallista fixtures, marble walls & radiant heat flooring. 2 spaces heated garage, 1 golf cart space & optional storage unit. Private gated country club setting, unparalleled amenities. Club membership is required. Initiation Fee $100,000 w/ $50,000 refundable upon resale.
$3,495,000
4 Whippoorwill Rd North Castle, NY 10504
- Type:
- Single Family
- Sq.Ft.:
- 7,658
- Status:
- Active
- Beds:
- 5
- Lot size:
- 3.12 Acres
- Year built:
- 1930
- Baths:
- 8.00
- MLS#:
- H6295231
ADDITIONAL INFORMATION
Boldly elegant 1930's manor in the Whippoorwill estates area. Periodic character is juxtaposed with contemporary flair creating a distinct luxury that is full of personality. The brightly renovated interiors feature perfect proportions and a sought-after layout for today's lifestyle. A welcoming entry hall opens up to an expansive slate terrace overlooking sweeping lawns and Armand Benedek-designed pool. The main level presents a grand living room, library, formal dining room, butler's pantry, kitchen with breakfast room and sun porch, and au pair suite. A wide staircase leads to the upper level offering a primary suite with dressing room, bath with steam room and sauna, four additional bedrooms, a guest wing, and sitting room. The lower-level great room and wine cellar create added space for stylish entertainment. Majestically set on three acres, with a gated entry on a cul-de-sac street plus a service entrance from Whippoorwill Rd. Close to downtown Armonk, highways and 45 mins to NYC.
$2,199,000
6 Tripp Ln North Castle, NY 10504
- Type:
- Single Family
- Sq.Ft.:
- 4,150
- Status:
- Active
- Beds:
- 5
- Lot size:
- 2.27 Acres
- Year built:
- 1967
- Baths:
- 6.00
- MLS#:
- H6172988
ADDITIONAL INFORMATION
**Move Right IN** Newly Finished Custom Home within Byram Acres with all of the amenities. Come put your own finishing touches on a completed product and be ready to enjoy your Dream Home. This 4,153 sqft Craftsman Style Home features 5 Bedrooms & 5 1/2 Bathrooms including a near 1,000 sqft Master Suite that is a true "Can't Miss". The entire house is equipped with a new state of the art Geothermal Heating and Cooling system coupled with spray foam insulation throughout, providing an environmentally friendly home with ultimate comfort and energy savings and for years to come. Enjoy this friendly home that is adjacent to Byram Hills High School on over 2.25 acres with over an acre of private, newly sodded backyard space to suit any lifestyle needs while only being 1 mile from Downtown Armonk and Rt 684 and easy access to NYC.
$3,067,126
31A Sarles St North Castle, NY 10504
- Type:
- Single Family
- Sq.Ft.:
- 4,025
- Status:
- Active
- Beds:
- 5
- Lot size:
- 4 Acres
- Year built:
- 2024
- Baths:
- 4.00
- MLS#:
- H6280397
ADDITIONAL INFORMATION
Design and build your dream home with Welcome Homes. This stunning new construction to be built on almost 4 acres of beautiful property on prestigious Sarles street. The Homestead by Welcome is a 4 BR/5 BA modern farmhouse ranch offering the perfect combination of modern simplicity and rustic charm. This home features an open-concept floor plan, double height common rooms, and a beautiful outdoor deck. Welcome homes gives you the opportunity to customize your new home with guaranteed pricing. Once you make your design selections and have an accepted offer on both the construction costs and the land, Welcome handles everything else, from permitting through construction and everything in between. Property is also being offered as land only on MLS 6276532. The property is private and surrounded by stone walls, yet only minutes to the town of Armonk. Byram Hills Schools.
- Type:
- Land
- Sq.Ft.:
- n/a
- Status:
- Active
- Beds:
- n/a
- Lot size:
- 2 Acres
- Baths:
- MLS#:
- H6272723
ADDITIONAL INFORMATION
Custom build your dream home an this rare 2.16 acre lot in the coveted Yale Farms neighborhood of Armonk with 5 Bedroom approved septic. Owner would also custom build - plans available
$1,750,000
7 Hollow Ridge Rd North Castle, NY 10504
- Type:
- Land
- Sq.Ft.:
- n/a
- Status:
- Active
- Beds:
- n/a
- Lot size:
- 3 Acres
- Baths:
- MLS#:
- H6269980
ADDITIONAL INFORMATION
Rare opportunity to purchase raw land, shelfed for almost 25 years, in the coveted Armonk estate area of Thomas Wright Estates. This 2.5 acre lot offers sewer, gas and utilities which run up to the property. Bring your builder and vision for the home you've been dreaming about. The contiguous 2 acre vacant lot, 5 Hollow Ridge Rd (MLS #6269979), is also available for purchase to create a 2 lot, 4.5 acre parcel family compound. Thomas Wright Estates, with recent home sales in the range of $4-$7M, is convenient to the town of Armonk. Easy commute to NYC.
$1,500,000
5 Hollow Ridge Rd North Castle, NY 10504
- Type:
- Land
- Sq.Ft.:
- n/a
- Status:
- Active
- Beds:
- n/a
- Lot size:
- 2 Acres
- Baths:
- MLS#:
- H6269979
- Subdivision:
- Thomas Wright Estates
ADDITIONAL INFORMATION
Rare opportunity to purchase raw land, shelfed for almost 25 years, in the coveted Armonk estate area of Thomas Wright Estates. This 2 acre lot offers sewer, gas and utilities which run up to the property. Bring your builder and vision for the home you've been dreaming about. The contiguous 2.5 acre vacant lot, 7 Hollow Ridge Rd (MLS #6269980), is also available for purchase to create a 2 lot, 4.5 acre parcel family compound. Thomas Wright Estates, with recent home sales in the range of $4-$7M, is convenient to the town of Armonk. Easy commute to NYC.

Listings courtesy of One Key MLS as distributed by MLS GRID. Based on information submitted to the MLS GRID as of 11/13/2024. All data is obtained from various sources and may not have been verified by broker or MLS GRID. Supplied Open House Information is subject to change without notice. All information should be independently reviewed and verified for accuracy. Properties may or may not be listed by the office/agent presenting the information. Properties displayed may be listed or sold by various participants in the MLS. Per New York legal requirement, click here for the Standard Operating Procedures. Copyright 2024, OneKey MLS, Inc. All Rights Reserved.

The data relating to real estate for sale on this website appears in part through the SMARTMLS Internet Data Exchange program, a voluntary cooperative exchange of property listing data between licensed real estate brokerage firms, and is provided by SMARTMLS through a licensing agreement. Listing information is from various brokers who participate in the SMARTMLS IDX program and not all listings may be visible on the site. The property information being provided on or through the website is for the personal, non-commercial use of consumers and such information may not be used for any purpose other than to identify prospective properties consumers may be interested in purchasing. Some properties which appear for sale on the website may no longer be available because they are for instance, under contract, sold or are no longer being offered for sale. Property information displayed is deemed reliable but is not guaranteed. Copyright 2021 SmartMLS, Inc.
Armonk Real Estate
The median home value in Armonk, NY is $1,012,000. This is higher than the county median home value of $691,600. The national median home value is $338,100. The average price of homes sold in Armonk, NY is $1,012,000. Approximately 82.46% of Armonk homes are owned, compared to 11.09% rented, while 6.45% are vacant. Armonk real estate listings include condos, townhomes, and single family homes for sale. Commercial properties are also available. If you see a property you’re interested in, contact a Armonk real estate agent to arrange a tour today!
Armonk, New York 10504 has a population of 4,477. Armonk 10504 is more family-centric than the surrounding county with 48.46% of the households containing married families with children. The county average for households married with children is 35.32%.
The median household income in Armonk, New York 10504 is $218,175. The median household income for the surrounding county is $105,387 compared to the national median of $69,021. The median age of people living in Armonk 10504 is 42.5 years.
Armonk Weather
The average high temperature in July is 83 degrees, with an average low temperature in January of 20 degrees. The average rainfall is approximately 49.9 inches per year, with 32.3 inches of snow per year.
