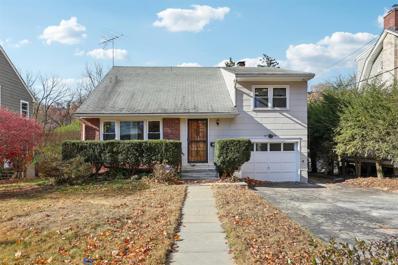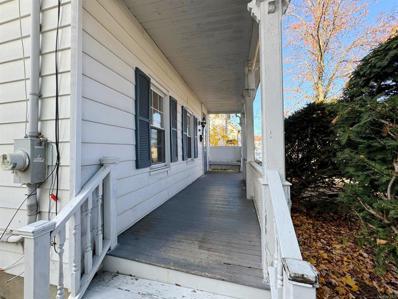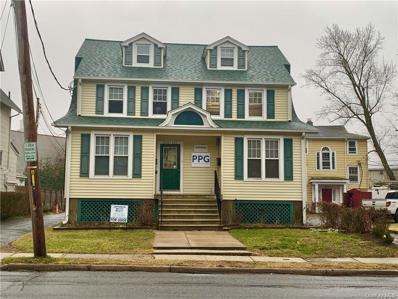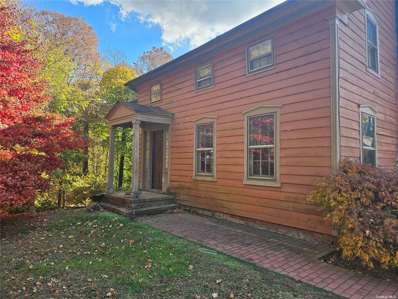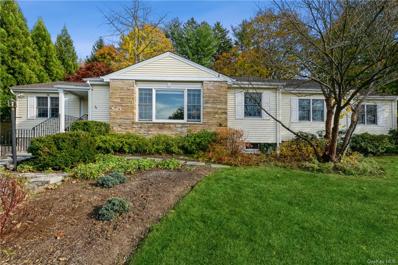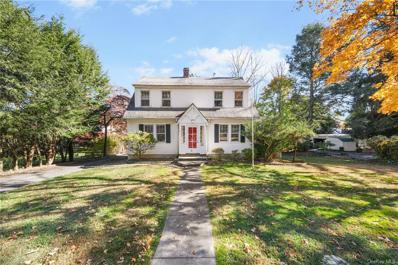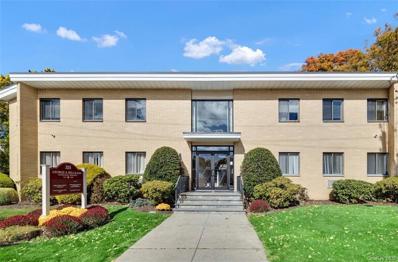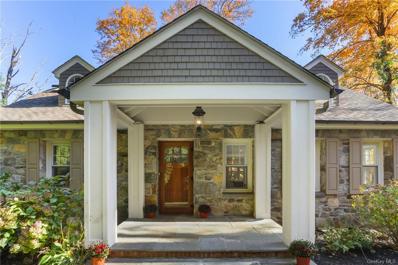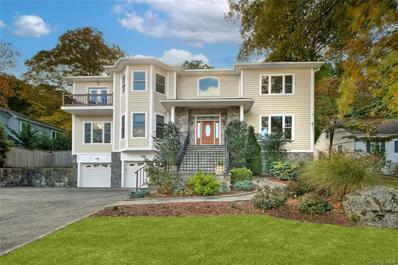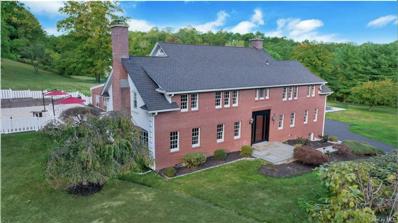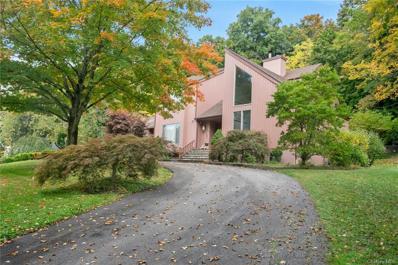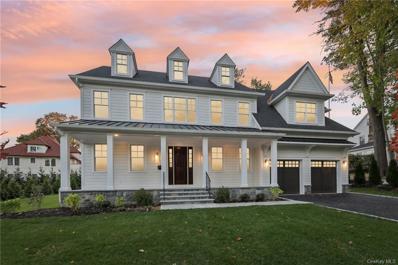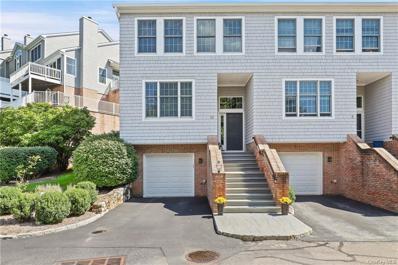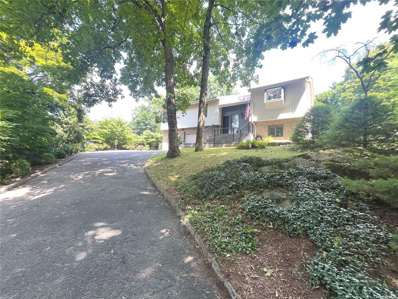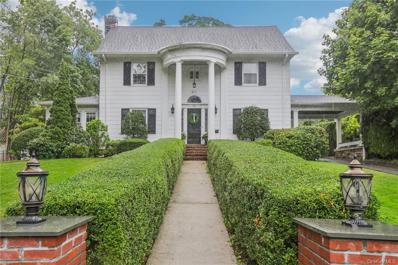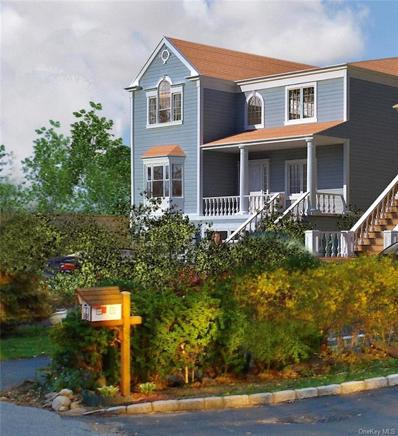Pleasantville NY Homes for Rent
The median home value in Pleasantville, NY is $1,100,000.
This is
higher than
the county median home value of $691,600.
The national median home value is $338,100.
The average price of homes sold in Pleasantville, NY is $1,100,000.
Approximately 77.37% of Pleasantville homes are owned,
compared to 17.62% rented, while
5.01% are vacant.
Pleasantville real estate listings include condos, townhomes, and single family homes for sale.
Commercial properties are also available.
If you see a property you’re interested in, contact a Pleasantville real estate agent to arrange a tour today!
- Type:
- Single Family
- Sq.Ft.:
- 1,770
- Status:
- Active
- Beds:
- 3
- Lot size:
- 0.31 Acres
- Year built:
- 1968
- Baths:
- 2.00
- MLS#:
- H6334514
ADDITIONAL INFORMATION
Previously listed, back on market with comprehensive repairs by professionally appointed builder. Welcome to this delightful split-level home, perfectly situated in the heart of Pleasantville. With its inviting charm & convenient location, this residence offers a comfortable & stylish living experience for those seeking the best of suburban life.The split-level design creates a unique and functional layout.The main level is bright and airy with large windows that flood the space with natural light. This home features three cozy bedrooms & a full bathroom on the second floor. The lower level offers a versatile family room, perfect for a play area & includes a convenient half bath & laundry room. This level also provides easy access to the massive backyard, where you'll enjoy a private outdoor space ideal for gardening, barbecues and gatherings. Located just a few blocks from the train station, Jacob Burns Center & the vibrant village, this home offers unparalleled convenience for commuters and those who love exploring local shops & restaurants. Additional Information: HeatingFuel:Oil Above Ground,ParkingFeatures:1 Car Attached,Driveway BuildingAreaSource: Public Records,
$609,900
30 Broadway Pleasantville, NY 10570
- Type:
- Single Family
- Sq.Ft.:
- 1,660
- Status:
- Active
- Beds:
- 3
- Year built:
- 1846
- Baths:
- 2.00
- MLS#:
- H800211
ADDITIONAL INFORMATION
Discover this exceptional opportunity to own a charming colonial home in the heart of Pleasantville Village. Perfectly situated near both Pleasantville and Chappaqua train stations, this home offers convenient access to top-rated schools, dining, shops, and more. Step inside to an inviting open layout with high ceilings on the first floor, creating a spacious and airy feel. Upstairs, you'll find three comfortable bedrooms and a versatile finished attic, ideal for a home office or additional living space. The property also features a unique two-story Old English Hay Barn, currently used as a garage, adding both charm and functionality to the large, picturesque grounds. Located in the desirable Pleasantville school district and with easy access to the Saw Mill River Parkway, this commuter-friendly home is a rare find. Don't let this delightful colonial slip away! BuildingAreaSource: Public Records,
- Type:
- Office
- Sq.Ft.:
- n/a
- Status:
- Active
- Beds:
- n/a
- Year built:
- 1920
- Baths:
- MLS#:
- H6327476
ADDITIONAL INFORMATION
Nestled in the heart of Pleasantville's vibrant business district, this charming colonial building, previously owner-occupied with years of success since 1986, is now available for purchase. This beautifully maintained property offers several offices, two kitchenettes, three bathrooms, a huge 3rd floor bonus room and plenty of storage space, making it ideal for a team of engaged tenants to work collaboratively. With four tandem parking spots located at the rear of the building, as well as convenient access to a municipal lot down the street and ample street parking, your clients and employees will appreciate the easy accessibility. Imagine the possibilities of hosting your business here-Attorneys, Insurance Brokers, Real Estate Title Companies, Engineers, Contractors, Therapists and more can thrive in this inviting space, fostering productivity and collaboration. Don't miss this rare opportunity to establish your business in the desirable Pleasantville Community and unlock the potential for growth and success.
$699,000
22 Church St Pleasantville, NY 10570
- Type:
- Single Family
- Sq.Ft.:
- n/a
- Status:
- Active
- Beds:
- 3
- Lot size:
- 0.27 Acres
- Year built:
- 1815
- Baths:
- 2.00
- MLS#:
- 3589831
ADDITIONAL INFORMATION
**Contract Vendee Listing: Charming Antique Colonial in Pleasantville** Attention investors! Presenting an opportunity to acquire a charming antique colonial home, complete with a matching two-car detached garage, situated on a level lot in the desirable village of Pleasantville. This property is being sold "as is." This 3 bedroom, 2 full bathroom gem offers great potential for investors/handyman. Don't miss out on this fantastic opportunity!
$1,250,000
35 Hays Hill Rd Pleasantville, NY 10570
- Type:
- Single Family
- Sq.Ft.:
- 2,648
- Status:
- Active
- Beds:
- 4
- Lot size:
- 0.55 Acres
- Year built:
- 1940
- Baths:
- 3.00
- MLS#:
- H6334944
ADDITIONAL INFORMATION
Move right in and unpack! From the moment you enter through the new front door, you know you're home. The beautifully renovated gourmet kitchen sets the stage for all that is to come. 2,648 sq.ft includes a large living room with a fire place + built-ins, formal dining room, en suite primary bedroom, bathroom, hall bath and two additional bedrooms plus a bedroom/den, all meticulously updated. the lower level boasts a large family room with a fireplace equally well updated. High efficiency gas furnace (2018) new heat pump + AC (2023) and a new roof (2024). All situated on over a half an acre of park like property. Private patio and yard will make entertaining as easy and as fun as can be. Additional Information: ParkingFeatures:1 Car Attached,
$895,000
31 Sarles Ln Pleasantville, NY 10570
- Type:
- Single Family
- Sq.Ft.:
- 1,450
- Status:
- Active
- Beds:
- 3
- Lot size:
- 0.23 Acres
- Year built:
- 1927
- Baths:
- 2.00
- MLS#:
- H6319676
ADDITIONAL INFORMATION
Location, Location, Location! Welcome to this charming colonial home just minutes from Pleasantville's lively downtown, schools, and train station under an hour commute to NYC. Inside, this updated and spacious residence offers 3 bedrooms and 1.5 bathrooms, featuring an open-concept living area filled with natural light and a cozy fireplace. The eat-in kitchen boasts high-end stainless steel appliances, granite countertops, and a large center island, perfect for entertaining. A beautiful sunroom adds to the home's charm. Step outside to your private backyard oasis with a patio and manicured yard on nearly a quarter acre ideal for gatherings or peaceful relaxation. Don't miss your chance to make 31 Sarles Lane your new home!
$1,775,000
325 Manville Rd Pleasantville, NY 10570
- Type:
- Office
- Sq.Ft.:
- n/a
- Status:
- Active
- Beds:
- n/a
- Year built:
- 1961
- Baths:
- MLS#:
- H6334261
ADDITIONAL INFORMATION
Perfect Owner/User Professional Building for your business. 5,786 SF boutique office building in the heart of downtown Pleasantville. Second floor is owner-occupied and will be vacated upon sale. Prime location near the Metro-North train station and surrounded by shops, restaurants, and the Jacob Burns Film Center. Ground floor features legacy medical and professional offices with month-to-month leases. Renovated top floor with unique skylights, offering abundant natural light.
$948,000
290 Lake St Pleasantville, NY 10570
- Type:
- Single Family
- Sq.Ft.:
- 2,100
- Status:
- Active
- Beds:
- 2
- Lot size:
- 0.9 Acres
- Year built:
- 1948
- Baths:
- 2.00
- MLS#:
- H6333902
ADDITIONAL INFORMATION
Welcome to your picture-perfect stone sanctuary, a true gem surrounded by stunning specimen plantings and mature trees that offer an exceptional level of quiet privacy. This delightful home lives like a three-bedroom, featuring bright, airy rooms and a versatile floor plan designed for modern living. The first floor boasts a large living room that opens to a dining room/seating area with a cozy wood-burning fireplace, creating a warm ambiance. An eat-in kitchen with island, granite countertops, stainless steel appliances and a sliding glass door to the large patio, makes it perfect for entertaining or casual family meals. Full bath and an additional room providing flexible space for overnight guests, or can be used as an office or den, rounds out the first floor. Retreat to the second floor where you'll find an expansive primary bedroom featuring a large picture window that fills the space with natural light. An additional bedroom and full bath complete this level, offering comfort and convenience. A full basement provides plenty of storage options, keeping your living areas clutter-free. Love the outdoors? There is plenty of green space around the patio for play, a swingset, or relaxing days reading a book. Enjoy ample parking in the spacious driveway. This home offers the choice of Byram Hills or Mount Pleasant Schools. Conveniently located near transportation and the vibrant downtown Pleasantville, you'll have everything you need within reach. Don't miss this unique opportunity to own a sanctuary that combines comfort, style, and tranquility. Schedule your private showing today! Additional Information: HeatingFuel:Oil Above Ground,ParkingFeatures:1 Car Attached,
$1,499,000
30 Highland Ter Pleasantville, NY 10570
- Type:
- Single Family
- Sq.Ft.:
- 3,738
- Status:
- Active
- Beds:
- 5
- Lot size:
- 0.33 Acres
- Year built:
- 2007
- Baths:
- 4.00
- MLS#:
- H6332163
ADDITIONAL INFORMATION
Nestled on 0.33 acres of serene, private land in the award-winning Pleasantville school district, this stunning 5-bedroom center hall Colonial home is a masterpiece of craftsmanship and design. Featuring two luxurious primary bedroom suites on the first and second floors, the home boasts impeccable details, from custom millwork and crown molding to 10' ceilings and wood-inlay oak floors. Upon entering, one is greeted by a grand 2-story entryway with a custom chandelier, leading to a formal dining room with a tray ceiling and a chef's kitchen complete with a center island and a breakfast room. French doors open to the back patio, ideal for seamless indoor-outdoor living. The living room, with its dramatic stone fireplace, is a focal point of elegance, while the adjacent study offers the perfect space for modern work-from-home needs. A first-floor bedroom with a spa-like full bath adds versatility. Upstairs, the second-floor primary suite is a sanctuary, featuring a 3-sided gas fireplace, his-and-her walk-in closets, a sitting room with balcony access, and a spa-inspired ensuite bath. Three additional bedrooms include a spacious shared and another ensuite bath. This home is designed for ultimate comfort, complete with an elevator, whole-house Sonos sound system, outdoor lighting, a fenced-in yard, and a 2-car garage, all with breathtaking treetop views in the heart of Pleasantville. An exceptional offering! Additional Information: Amenities:Dressing Area,Storage,ParkingFeatures:2 Car Attached, Appliances: Wine Refrigerator,
$3,300,000
235 Bear Ridge Rd Pleasantville, NY 10570
- Type:
- Single Family
- Sq.Ft.:
- 7,722
- Status:
- Active
- Beds:
- 6
- Lot size:
- 3.51 Acres
- Year built:
- 1900
- Baths:
- 5.00
- MLS#:
- H6283204
ADDITIONAL INFORMATION
Welcome to this extraordinary estate, a gem dating back to the 1900s, situated on over 3 picturesque acres. This sunlit residence boasts 6 spacious bedrooms and 4 1/2 bathrooms, making it the perfect sanctuary for large families and entertaining guests. Step inside to experience the remarkable craftsmanship that defines this home. With oversized rooms designed for both formal gatherings and casual family moments, you'll find ample space to create lasting memories. The property features an amazing garden and a fenced outdoor area, complete with a pool, ideal for summer gatherings and outdoor enjoyment. Conveniently located near Pleasantville, Armonk, and Chappaqua, you'll have easy access to shopping, dining & Metro North. This unique estate is being sold as-is, offering you the opportunity to make it your own. Property potentially can be subdivided for 2 additional homes can be built if buyer so chooses. Don't miss your chance to own this one-of-a-kind property that truly stands out.
$1,699,000
27 Pheasant Run Rd Pleasantville, NY 10570
- Type:
- Single Family
- Sq.Ft.:
- 4,283
- Status:
- Active
- Beds:
- 5
- Lot size:
- 0.98 Acres
- Year built:
- 1987
- Baths:
- 4.00
- MLS#:
- H6331628
- Subdivision:
- The Estates
ADDITIONAL INFORMATION
This spacious and bright Colonial/Contemporary home boasts numerous upgrades. The fabulous eat-in kitchen and large family room open to an oversized patio, perfect for outdoor enjoyment. The beautifully landscaped backyard features a heated freeform pool and stunning specimen plantings, creating a peaceful and ideal setting for entertaining. The property also includes a private 2-bedroom guest suite with a bath, perfect for an au pair. Conveniently located just minutes from Armonk shops and Metro North. Additional Information: Amenities:Guest Quarters,HeatingFuel:Oil Above Ground,ParkingFeatures:2 Car Attached,
$2,200,000
20 Clark St Pleasantville, NY 10570
- Type:
- Single Family
- Sq.Ft.:
- 4,100
- Status:
- Active
- Beds:
- 5
- Lot size:
- 0.28 Acres
- Year built:
- 2024
- Baths:
- 5.00
- MLS#:
- H6331734
ADDITIONAL INFORMATION
Welcome to your dream home in the heart of Pleasantville, NY! This brand-new colonial masterpiece offers a perfect blend of modern luxury and timeless charm. With 4,100 sq. ft. of elegantly designed living space, this home boasts five spacious bedrooms and 4.5 bathrooms. The open-concept main floor features a gourmet kitchen with high-end appliances, a sun-drenched family room, and a wood-burning fireplace perfect for cozying up on cool evenings. Situated on a tree-lined street, this home is just a short walk from the train station, making commuting a breeze. Enjoy the convenience of being close to Pleasantville's charming village center with its shops, restaurants and entertainment, as well as the top-rated schools. Designed with the modern homeowner in mind, this property features high 10 foot ceilings on the first floor and 9 foot on the second floor and basement, hardwood floors throughout, radiant heated floors in the primary bathroom, lawn sprinklers, large mudroom, and energy-efficient systems throughout. The spacious backyard offers a peaceful retreat, ideal for entertaining or simply enjoying the outdoors. This is an exceptional opportunity to own a stunning new home in one of Westchester's most desirable communities. Additional Information: ParkingFeatures:2 Car Attached, Appliances: Electric Water Heater
$999,999
10 Club Ct Pleasantville, NY 10570
- Type:
- Single Family
- Sq.Ft.:
- 2,448
- Status:
- Active
- Beds:
- 3
- Lot size:
- 0.03 Acres
- Year built:
- 1995
- Baths:
- 3.00
- MLS#:
- H6325425
ADDITIONAL INFORMATION
Welcome to Pleasantville Country Club where luxury meets convenience in this desirable and private end unit townhome centrally situated on a Cul de sac. Reminiscent of the classic style brownstone complete with front stoop perfect for sipping summer lemonade. This meticulous home is perfect for entertaining and offers a luxurious kitchen adorned by solid wood inset custom cabinetry, beautiful stain resistant quartz countertops and stainless-steel appliances. A perfect kitchen for multiple chefs simultaneously creating a meal with table seating for the dine in aspect. Newly installed gleaming hard wood floors throughout. Walls of windows invite both air and natural light. The living room features a very rare wood burning peninsula fireplace recently redesigned with one seamless piece of marble. The open concept floor plan and 9 ft ceilings allows for comfortable living. Light filled glass doors lead to the private deck and a serene natural setting. Newly laid stairs lead you up to the primary suite featuring a walk in closet and additional closet for plenty of storage. The spa-like primary bath is tastefully tiled with a large double vanity and both stand-alone marble shower and a soaking tub. Two additional bedrooms, a renovated hall bath, hall closets and attic space complete this level. The newly carpeted lower level offers many possibilities for today's lifestyle: playroom, movie room, exercise room or office for a work from home option. HOA includes GOLF membership, tennis/pickleball, pool, fitness room, club house, snow plowing, landscaping and all exterior maintenance. Pleasantville Country Club is a premier member only golf club complete with the above listed amenities and a fabulous restaurant. Easy commute to NYC and located in the Pleasantville School District. Prime location with the ability to walk to schools, town, restaurants, Jacob Burns Film center and train. The epitome of suburban living with an urban feel. Come visit, move in ready just bring your toothbrush. Please request special features for detailed information on updates. Additional Information: Amenities:Marble Bath,Storage,ParkingFeatures:1 Car Attached, ConstructionDescription: Cedar,
$1,150,000
3 Court St Pleasantville, NY 10570
- Type:
- Single Family
- Sq.Ft.:
- 2,624
- Status:
- Active
- Beds:
- 3
- Lot size:
- 0.29 Acres
- Year built:
- 1986
- Baths:
- 3.00
- MLS#:
- 3572986
ADDITIONAL INFORMATION
Welcome to this beautiful Hi-Ranch home on the hills, situated in a quiet and peaceful neighborhood. This home features 3 spacious bedrooms, 3 full bathrooms, and an elevated deck that oversees the backyard. Spacious living room, eat in kitchen, as well as a formal dining room. Central AC and heat, with 3 heating zones. 2 car garage, with enough space in the front to park 3 additional vehicles. Minutes away from restaurants, cafes, supermarkets, and public transportation (0006 & 0019). Minutes away from the Rose Hill Shopping Center...
$1,900,000
22 Clark St Pleasantville, NY 10570
- Type:
- Single Family
- Sq.Ft.:
- 4,983
- Status:
- Active
- Beds:
- 8
- Lot size:
- 0.7 Acres
- Year built:
- 1916
- Baths:
- 7.00
- MLS#:
- H6321973
ADDITIONAL INFORMATION
Discover the perfect blend of classic charm and modern versatility in this impressive Colonial home, ideally located in the picturesque town of Pleasantville. This expansive residence offers not only six spacious bedrooms but also features a beautifully designed two bedroom accessory apartment above a detached garage, making it an ideal choice for multi-generational living or hosting guests. The home's impressive facade welcomes you with its traditional Colonial architecture and stately front entrance. Inside, you'll find a harmonious layout that includes multiple living and dining areas, ideal for entertaining or family gatherings. The generous kitchen is equipped with modern appliances and abundant counter space. Located within walking distance of the train station and schools, this property ensures convenience for commuters and families alike. The beautifully landscaped .70/acre grounds provide a serene setting for outdoor activities and relaxation and room for a POOL, adding to the home's appeal. Enjoy the charming neighborhood atmosphere of Pleasantville, with its tree-lined streets and vibrant community spirit. Exterior siding and trim have just been freshly painted/repaired, owner motivated. Additional Information: Amenities:Guest Quarters,Stall Shower,HeatingFuel:Oil Above Ground,ParkingFeatures:2 Car Detached, Amenities: Sauna,
- Type:
- Single Family
- Sq.Ft.:
- 2,300
- Status:
- Active
- Beds:
- 4
- Lot size:
- 0.23 Acres
- Year built:
- 2024
- Baths:
- 3.00
- MLS#:
- H6283992
ADDITIONAL INFORMATION
"To be built", by an experienced local builder. Photos are from completed projects. Modern design, high quality. 4 bedrooms, 2.5 bathrooms, full basement walkout unfinished. House will be delivered in move-in condition, with appliances. Design can be customized - build your dream home. The site plan is approved for a single-family house, detached garage. Land plot front is 80 feet wide and 155 feet long. Municipal water, sewer. Pleasantville school district, famous Jacob Burns Film Center, restaurants and shops, train station, all in close proximity. STAR, if eligible, is $1720.

Listings courtesy of One Key MLS as distributed by MLS GRID. Based on information submitted to the MLS GRID as of 11/13/2024. All data is obtained from various sources and may not have been verified by broker or MLS GRID. Supplied Open House Information is subject to change without notice. All information should be independently reviewed and verified for accuracy. Properties may or may not be listed by the office/agent presenting the information. Properties displayed may be listed or sold by various participants in the MLS. Per New York legal requirement, click here for the Standard Operating Procedures. Copyright 2024, OneKey MLS, Inc. All Rights Reserved.
