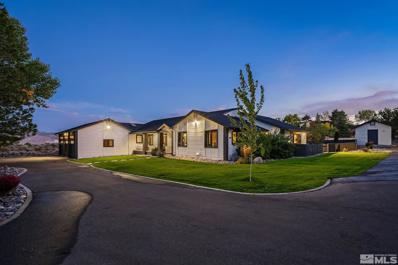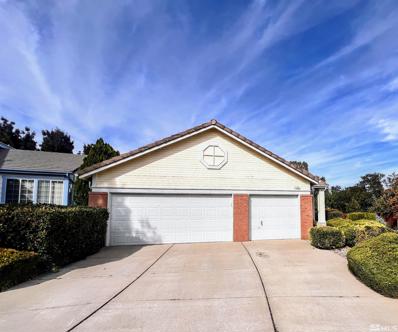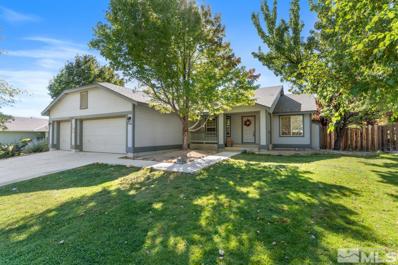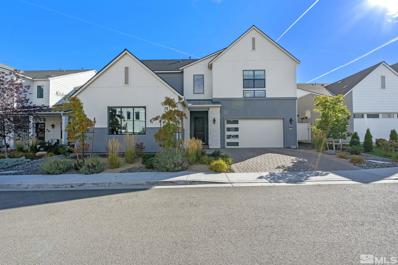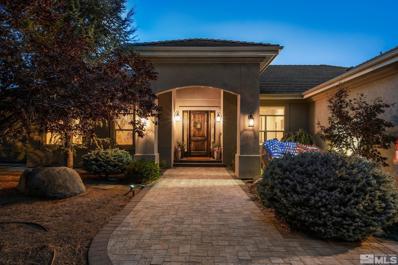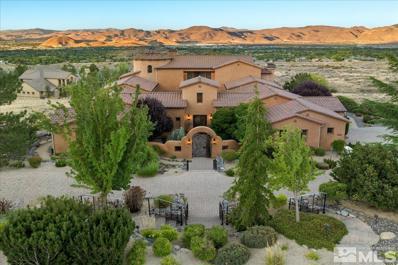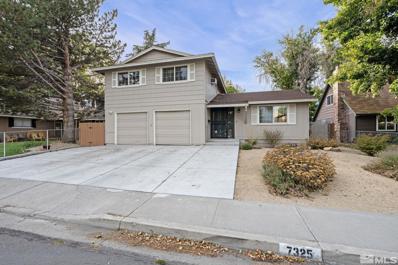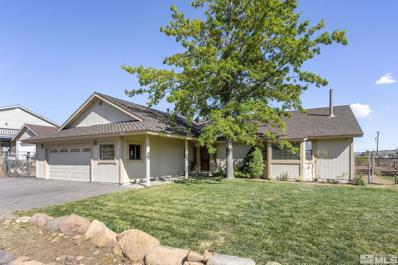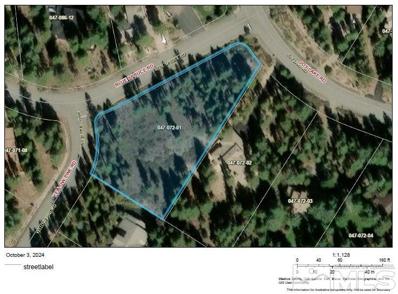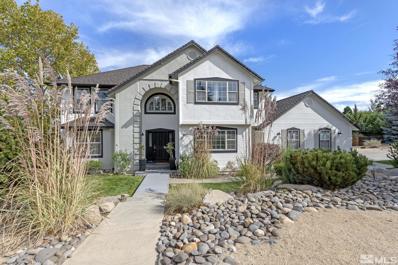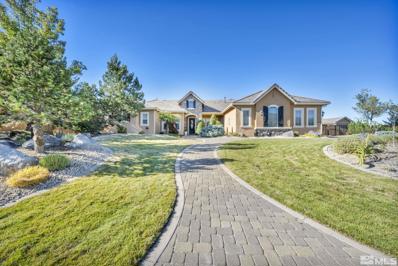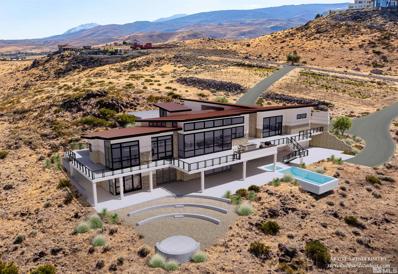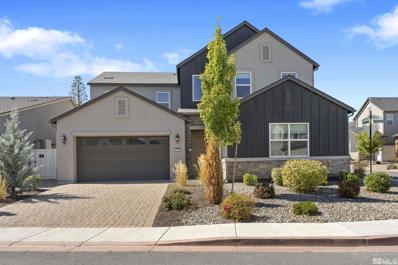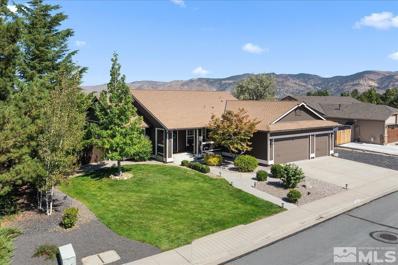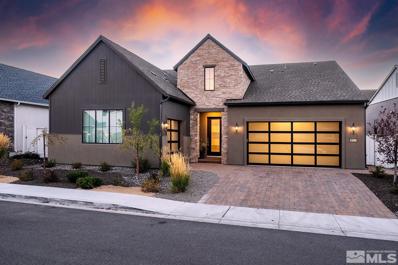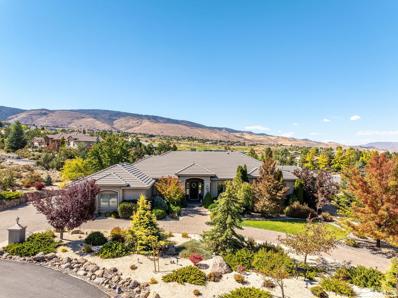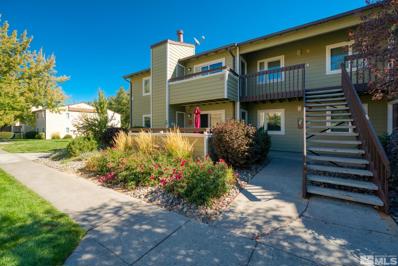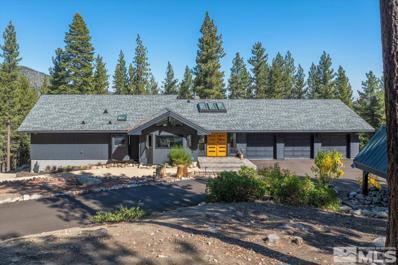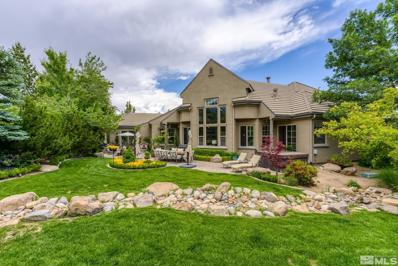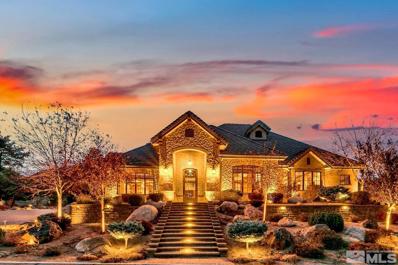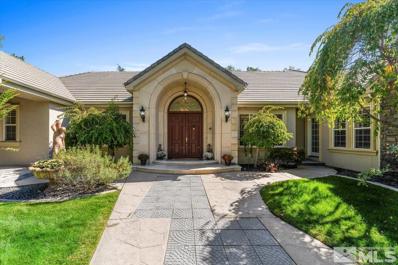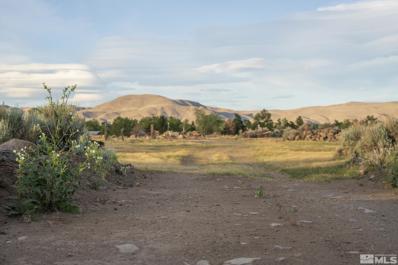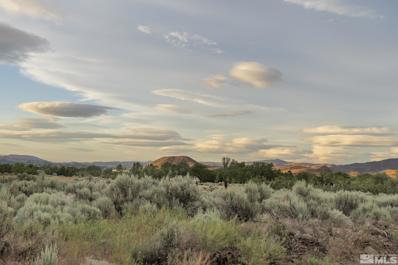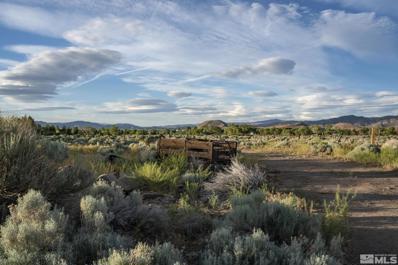Reno NV Homes for Rent
$3,199,999
25 Cassas Ct. Reno, NV 89511
- Type:
- Other
- Sq.Ft.:
- 3,919
- Status:
- Active
- Beds:
- 3
- Lot size:
- 3.5 Acres
- Year built:
- 1995
- Baths:
- 3.00
- MLS#:
- 240013223
ADDITIONAL INFORMATION
Discover your personal retreat in this luxurious 3-bedroom, 3-bath, 3-car garage home set on 3.5 acres. Step inside to a thoughtfully designed interior, featuring elegant engineered hardwood flooring and solid hickory doors throughout. The gourmet kitchen is a chefâ??s dream, boasting hickory wood cabinetry, natural quartzite countertops, and premium KitchenAid appliances. The great room and dining area showcase an open floor plan with high ceilings, perfect for effortless living and entertaining.
$650,000
959 Wheatland Ct Reno, NV 89511
- Type:
- Other
- Sq.Ft.:
- 1,678
- Status:
- Active
- Beds:
- 3
- Lot size:
- 0.2 Acres
- Year built:
- 1992
- Baths:
- 2.00
- MLS#:
- 240013221
ADDITIONAL INFORMATION
Welcome to this charming 3 bedroom, 2 bathroom home located near Bartley Ranch in Reno, NV. This cozy house feature carpet and LVP flooring throughout, perfect for those seeking a fresh and modern look. Relax in the garden tub after a long day or cozy up by the gas fireplace during the colder months. With a fully landscaped yard and a 3 car attached garage, this home offers both convenience and comfort. The laundry room provides added convenience for your everyday needs.
$699,000
17040 Castle Pine Dr Reno, NV 89511
- Type:
- Other
- Sq.Ft.:
- 1,808
- Status:
- Active
- Beds:
- 3
- Lot size:
- 0.3 Acres
- Year built:
- 1995
- Baths:
- 2.00
- MLS#:
- 240013207
ADDITIONAL INFORMATION
Welcome to your dream home nestled in the Pine Tree Ranch subdivision in south Reno. This stunning residence offers a blend of comfort and timeless charm. This home is a true gem conveniently located near top-rated schools, parks, shopping and dining with easy access to outdoor recreation and scenic views. Don't miss your chance to make it yours. Schedule a showing today! Property is being sold in "AS IS" condition. Seller is trustee of a trust and has never lived in property.
$1,725,000
716 W Pleasant Oak Trail Reno, NV 89511
- Type:
- Other
- Sq.Ft.:
- 4,143
- Status:
- Active
- Beds:
- 5
- Lot size:
- 0.17 Acres
- Year built:
- 2020
- Baths:
- 6.00
- MLS#:
- 240013202
ADDITIONAL INFORMATION
Welcome home to luxury living in Rancharrah. This home has been highly upgraded & well maintained and is on one of the larger lots in the development. This floor plan is the most desirable as well, w/a functional, flowing layout, beautiful kitchen & main living space, master and 2 secondary bedrooms w/own bath on main level, large bonus room/game room/loft upstairs w/2 additional nice sized bedrooms w/ensuite bathrooms. Professionally landscaped backyard for outdoor enjoyment & garage has an EV Charger.
$2,211,000
14582 Grey Rock Ct. Reno, NV 89511
- Type:
- Other
- Sq.Ft.:
- 4,117
- Status:
- Active
- Beds:
- 5
- Lot size:
- 0.39 Acres
- Year built:
- 2002
- Baths:
- 3.00
- MLS#:
- 240013368
ADDITIONAL INFORMATION
When sophistication and artistic talent perfectly blend together, your home becomes a masterpiece. Welcome to 14582 Grey Rock Ct. This home offers a private setting set back in a cup-de-sac with mountain and city views, the sound of Thomas Creek flowing through and aspiring entertainment spaces with the warmth of home. Entering the property at the very first step, the detail of every space will keep you intrigued from room to room.
$3,400,000
3420 Nambe Drive Reno, NV 89511
- Type:
- Other
- Sq.Ft.:
- 6,372
- Status:
- Active
- Beds:
- 4
- Lot size:
- 0.92 Acres
- Year built:
- 2004
- Baths:
- 5.00
- MLS#:
- 240013151
ADDITIONAL INFORMATION
Custom ArrowCreek Masterpiece! This heartfelt home exudes elegance, warmth, and whimsy, balanced with day-to-day functionality. Remarkable finishes include freshly-stained American Walnut floors, Knotty Alder doors, pounded copper bar, extensive custom metalwork, solid hand-scraped beams, 700-bottle Wine Room, 2-sided Chefâ??s Kitchen, fossilized Turkish countertops, elevator, & much more. Dramatic courtyard & expansive patios to enjoy the stunning city, mountain, & valley views. Mediterranean Luxury awaits!
$494,000
7325 Gemstone Dr Reno, NV 89511
- Type:
- Other
- Sq.Ft.:
- 1,641
- Status:
- Active
- Beds:
- 3
- Lot size:
- 0.13 Acres
- Year built:
- 1972
- Baths:
- 3.00
- MLS#:
- 240013129
ADDITIONAL INFORMATION
Welcome home to this gem in the heart of Reno that features mature landscaping and trees. The backyard is fully landscaped with a beautiful lawn, built in propane fireplace, new sprinkler system, double swinging chain link fence for easy access, and a peaceful covered patio perfect for summer nights and BBQs. The open concept kitchen offers plenty of counter space, upgraded Zline appliances, upgraded cabinetry, and tasteful granite countertops.
$850,000
15992 Thompson Ln Reno, NV 89511
- Type:
- Other
- Sq.Ft.:
- 2,096
- Status:
- Active
- Beds:
- 4
- Lot size:
- 1.25 Acres
- Year built:
- 1987
- Baths:
- 2.00
- MLS#:
- 240013066
ADDITIONAL INFORMATION
SWEEPING VIEWS OF MOUNT ROSE AND THE VALLEY OF SOUTH RENO!! Imagine starting your morning with a peaceful moment of relaxation on the deck, breathing in the fresh air and taking in the beauty of nature just beyond your doorstep. With breathtaking views of Mt. Rose, and a quiet backdrop, this home offers an idyllic retreat from the everyday hustle! Nestled on a sprawling 1.25-acre level corner lot, this charming 4-bedroom, 2-bathroom home seamlessly blends rural tranquility with modern convenience!
$365,000
11050 Blue Spruce Reno, NV 89511
- Type:
- Land
- Sq.Ft.:
- n/a
- Status:
- Active
- Beds:
- n/a
- Lot size:
- 1.17 Acres
- Baths:
- MLS#:
- 240013053
ADDITIONAL INFORMATION
Large 1.17-acre Galena Forest lot. Nice private spot to build your dream home and live the mountain lifestyle. Very close to skiing at Mount Rose Ski area and swimming in beautiful Lake Tahoe. 20 minutes to Reno Tahoe International Airport. Also, short drive to large Summit shopping mall. Numerous trails close by for hiking and mountain biking.
$960,000
20 Killington Ct Reno, NV 89511
- Type:
- Other
- Sq.Ft.:
- 2,534
- Status:
- Active
- Beds:
- 4
- Lot size:
- 0.37 Acres
- Year built:
- 1994
- Baths:
- 3.00
- MLS#:
- 240013044
ADDITIONAL INFORMATION
Welcome to Galena Country Estates. This 4-Bedroom 2 1/2 bath sits on a corner lot at the edge of a cul-de-sac in this queit neighborhood. Upon entering the home you are greeted with a foyer with a chandelier and grand staircase. What an entrance! To the right you enter a bonus room with steps leading down to the kitchen, dining area, and family room to enjoy the warmth of a gas fireplace during cold winter nights. This family room features a glass door which opens to the patio and a well maintained,
$1,700,000
15380 Redmond Loop Reno, NV 89511
- Type:
- Other
- Sq.Ft.:
- 3,884
- Status:
- Active
- Beds:
- 4
- Lot size:
- 1.35 Acres
- Year built:
- 2006
- Baths:
- 4.00
- MLS#:
- 240013042
ADDITIONAL INFORMATION
Breathtaking panoramic views are highlighted at this stunning, extensively upgraded single story estate with a sparkling in-ground pool, perfect for entertaining. Enter into the expansive living room with cozy fireplace and large windows, filling the room with light and space. Chef's kitchen boasts a butler's pantry, stainless steel Monogram appliances, granite counters & large island with breakfast bar. Spacious family room with floor to ceiling windows and amazing views!
$2,220,000
500 Anitra Drive Reno, NV 89511
- Type:
- Land
- Sq.Ft.:
- n/a
- Status:
- Active
- Beds:
- n/a
- Lot size:
- 7.38 Acres
- Baths:
- MLS#:
- 240013033
ADDITIONAL INFORMATION
Nestled atop the serene gated community of Anitra, the expansive 7.37-acre parcel at 500 Anitra Dr offers an exceptional canvas for your architectural dreams. Envision your custom-built estate on this vast land, featuring breathtaking panoramic views of Reno's twinkling cityscape and the tranquil expanse of the valley below. This coveted lot is one of the last of its kind that combines the allure of seclusion with the convenience of city living.
$499,000
900 Cambridge Way Reno, NV 89511
- Type:
- Other
- Sq.Ft.:
- 1,926
- Status:
- Active
- Beds:
- 4
- Lot size:
- 0.14 Acres
- Year built:
- 1972
- Baths:
- 3.00
- MLS#:
- 240013024
ADDITIONAL INFORMATION
Welcome to 900 Cambridge Way. A newly remodeled home with ample living space on a quiet street. The kitchen features natural light mixed with beautiful quartz countertops and new appliances. There are 3 bedrooms and 2 bathrooms downstairs, and a master bedroom with its own bathroom upstairs. All new flooring and carpet throughout, as well as new interior and exterior paint. Conveniently located near good shopping, easy highway access and good schools.
$1,249,900
5421 Phillipa Dr Reno, NV 89511
- Type:
- Other
- Sq.Ft.:
- 2,811
- Status:
- Active
- Beds:
- 3
- Lot size:
- 0.14 Acres
- Year built:
- 2021
- Baths:
- 4.00
- MLS#:
- 240012888
ADDITIONAL INFORMATION
Experience the finest in luxury living in one of Renoâ??s most sought-after neighborhoods. This semi-custom home featuring an office that can double as a FOURTH BEDROOM, is located behind the private gates of the iconic Rancharrah community. Conveniently located on a private corner homesite, with one of the best locations to all the exclusive amenities at the Private Club at Rancharrah and easy access to walking trails, shops and restaurants at the Village.
$859,000
1290 Wisteria Reno, NV 89511
- Type:
- Other
- Sq.Ft.:
- 1,808
- Status:
- Active
- Beds:
- 3
- Lot size:
- 0.28 Acres
- Year built:
- 1997
- Baths:
- 2.00
- MLS#:
- 240012886
ADDITIONAL INFORMATION
Stunning Custom Home w/High-End Finishes/Outdoor Retreat. Welcome to this beautifully upgraded South Reno home featuring a blend of modern amenities; custom craftsmanship; designed w/functionality/luxury in mind. Located near Arrowcreek; base of Mt. Rose; offers luxurious living w/unbeatable convenience; minutes from world-class skiing & the scenic beauty of Lake Tahoe; close to shopping, dining & entertainment; enjoy breathtaking mountain, city & valley views from your peaceful, newly landscaped backyard.
$1,315,000
6111 S Pleasant Oak Trl Reno, NV 89511
- Type:
- Other
- Sq.Ft.:
- 2,608
- Status:
- Active
- Beds:
- 3
- Lot size:
- 0.17 Acres
- Year built:
- 2020
- Baths:
- 4.00
- MLS#:
- 240012824
ADDITIONAL INFORMATION
Nestled within the picturesque gated community of Latigo at Rancharrah lies a stunning modern semi-custom home that epitomizes luxury and convenience. Built in 2020, this Allure High Plains model is designed for those seeking a harmonious blend of contemporary aesthetics and functional living. The thoughtful floor plan includes 3 bedrooms each with en-suite bath, an office/den, great room with gourmet kitchen, and covered patio.
$1,575,000
1381 Amado Ct. Reno, NV 89511
- Type:
- Other
- Sq.Ft.:
- 3,113
- Status:
- Active
- Beds:
- 3
- Lot size:
- 1.07 Acres
- Year built:
- 2005
- Baths:
- 3.00
- MLS#:
- 240012807
ADDITIONAL INFORMATION
Luxury ArrowCreek living at its finest! This exquisite, custom-designed property, meticulously designed and maintained by the original owner, offers a harmonious blend of style, elegance and comfort. Take in the stunning views of the city lights AND the Sierras from the lushly landscaped backyard which provides a serene and private oasis. Located on a quiet cul-de-sac near the main gate, this home provides quick access to amenities, reduced snowfall, and a short distance from schools and the HOA Center.
- Type:
- Other
- Sq.Ft.:
- 887
- Status:
- Active
- Beds:
- 2
- Lot size:
- 0.02 Acres
- Year built:
- 1986
- Baths:
- 2.00
- MLS#:
- 240012794
ADDITIONAL INFORMATION
Discover your home in the heart of the vibrant South Reno neighborhood! The location of this unit is very special. Its one of the few that overlooks the garden area of the complex away from the roads. And only a short walk to the clubhouse and pool. This 2-bedroom, 2-bathroom home offers 887 sq ft of modern living space, perfect for a cozy, comfortable lifestyle. Enjoy the convenience of a dedicated carport and the easy upkeep.
$1,975,000
20000 Mount Rose Hwy Reno, NV 89511
- Type:
- Other
- Sq.Ft.:
- 3,522
- Status:
- Active
- Beds:
- 3
- Lot size:
- 3.38 Acres
- Year built:
- 1985
- Baths:
- 3.00
- MLS#:
- 240012752
ADDITIONAL INFORMATION
Contemporary splendor amongst the tall pines! Recently renovated with nearly $450K in sensational improvements, this forested retreat on a generous 3.38 acres provides privacy, solace, and access to everything Mother Nature has to offer. Remodeled entry/den addition, renovated backyard patio, updated bathrooms, new roof, new driveway, new flooring, new Trex decking with cable railing, new dishwasher, and so much more. Private gated entry, no HOA. Bobcat Toolcat tractor included. Rustic Luxury at its finest!
$2,395,000
5965 Cartier Drive Reno, NV 89511
- Type:
- Other
- Sq.Ft.:
- 3,187
- Status:
- Active
- Beds:
- 3
- Lot size:
- 0.58 Acres
- Year built:
- 2006
- Baths:
- 4.00
- MLS#:
- 240012853
ADDITIONAL INFORMATION
Impeccably renovated single-story home in Montreux! The extraordinary use of steel, solid cement, granite, quartzite, and Venetian marble provides a luxurious, contemporary, and move-in ready aesthetic. Upscale Thermador and KitchenAid appliances, modern glass wine cooler, Restoration Hardware fixtures, rare indoor & outdoor wood-burning fireplaces, and so much more. Light & Bright with exceptional natural sunlight and beautiful mountain views. Close access to everything the Montreux lifestyle has to offer.
$3,549,500
16955 Salut Court Reno, NV 89511
- Type:
- Other
- Sq.Ft.:
- 4,661
- Status:
- Active
- Beds:
- 4
- Lot size:
- 0.47 Acres
- Year built:
- 2015
- Baths:
- 6.00
- MLS#:
- 240013432
ADDITIONAL INFORMATION
Truly Custom ~ This distinguished estate home is prominently situated on a quiet cul de sac bordering open meadow inside the gates of Montreux Golf and Country Club. A highly sought after single-story layout features expansive windows and a spacious great room that radiates contemporary warmth, 4 bedroom suites, 2 adaptable office spaces, and an enviable custom kitchen.
$2,695,000
12770 Silver Wolf Road Reno, NV 89511
Open House:
Wednesday, 11/13 3:00-5:00PM
- Type:
- Other
- Sq.Ft.:
- 4,556
- Status:
- Active
- Beds:
- 5
- Lot size:
- 0.73 Acres
- Year built:
- 2001
- Baths:
- 5.00
- MLS#:
- 240012744
ADDITIONAL INFORMATION
This well designed, single-story luxury estate, built in 2001 is set w/in the exclusive gated community of The Fairways in South Reno - A Golf Course Community. 5-bedrooms, 4.5-bathrooms, 4,556 Sq Ft., and a 4-car attached garage. Set on almost 3/4 acre, it offers sweeping views of the Sierra Nevada mountains and Renoâ??s high desert landscape. The grand entrance, featuring a 10-foot mahogany front door, opens into a spacious great room with high ceilings, ambient LED lighting and welcoming gas fireplace.
$2,200,000
28 Glenhaven Drive Unit 15 Reno, NV 89511
- Type:
- Land
- Sq.Ft.:
- n/a
- Status:
- Active
- Beds:
- n/a
- Lot size:
- 4.07 Acres
- Baths:
- MLS#:
- 240012642
ADDITIONAL INFORMATION
Discover Glenhaven, a rare and remarkable private community of 24 expansive homesites set on 78 acres in the heart of South Reno. 28 Glenhaven Dr. is a 4.074-acre parcel with gentle terrain and dramatic mountain viewsâ??a canvas for visionaries. Thoughtful community design elements set the tone for exquisite homes with softly modern appeal. Work with one of our approved builders to create your own personal sanctuary. Water, sewer, gas, and electric will be delivered to the homesite. Now accepting reservations
$1,900,000
24 Glenhaven Drive Unit 17 Reno, NV 89511
- Type:
- Land
- Sq.Ft.:
- n/a
- Status:
- Active
- Beds:
- n/a
- Lot size:
- 2.79 Acres
- Baths:
- MLS#:
- 240012640
ADDITIONAL INFORMATION
Discover Glenhaven, a rare and remarkable private community of 24 expansive homesites set on 78 acres in the heart of South Reno. 24 Glenhaven Dr. is a 2.789-acre parcel with gentle terrain and dramatic mountain viewsâ??a canvas for visionaries. Thoughtful community design elements set the tone for exquisite homes with softly modern appeal. Work with one of our approved builders to create your own personal sanctuary. Water, sewer, gas, and electric will be delivered to the homesite. Now accepting reservations
$1,450,000
21 Glenhaven Drive Unit 6 Reno, NV 89511
- Type:
- Land
- Sq.Ft.:
- n/a
- Status:
- Active
- Beds:
- n/a
- Lot size:
- 2.5 Acres
- Baths:
- MLS#:
- 240012639
ADDITIONAL INFORMATION
Discover Glenhaven, a rare and remarkable private community of 24 expansive homesites set on 78 acres in the heart of South Reno. 21 Glenhaven Dr. is a 2.5-acre parcel with gentle terrain and dramatic mountain viewsâ??a canvas for visionaries. Thoughtful community design elements set the tone for exquisite homes with softly modern appeal. Work with one of our approved builders to create your own personal sanctuary. Water, sewer, gas, and electric will be delivered to the homesite. Now accepting reservations.

TThe information being provided by NNRMLS is for the consumer’s personal, non-commercial use and may not be used for any purpose other than to identify prospective properties the consumer may be interested in purchasing. Property information and certain information contained herein is derived from information which is the licensed property of and copyrighted by NNRMLS. Information is deemed reliable but is not guaranteed. Copyright 2024, of the Northern Nevada Regional Multiple Listing Service MLS. All rights reserved.
Reno Real Estate
The median home value in Reno, NV is $494,500. This is lower than the county median home value of $507,300. The national median home value is $338,100. The average price of homes sold in Reno, NV is $494,500. Approximately 45.33% of Reno homes are owned, compared to 48.57% rented, while 6.09% are vacant. Reno real estate listings include condos, townhomes, and single family homes for sale. Commercial properties are also available. If you see a property you’re interested in, contact a Reno real estate agent to arrange a tour today!
Reno, Nevada 89511 has a population of 259,913. Reno 89511 is less family-centric than the surrounding county with 23.78% of the households containing married families with children. The county average for households married with children is 29.62%.
The median household income in Reno, Nevada 89511 is $67,557. The median household income for the surrounding county is $74,292 compared to the national median of $69,021. The median age of people living in Reno 89511 is 36.4 years.
Reno Weather
The average high temperature in July is 90.6 degrees, with an average low temperature in January of 23.7 degrees. The average rainfall is approximately 8.9 inches per year, with 21.9 inches of snow per year.
