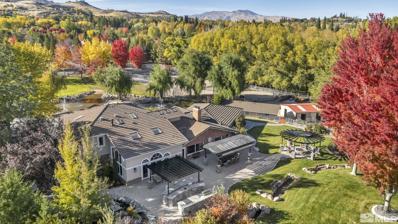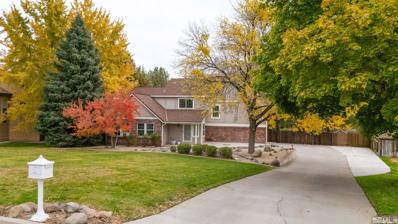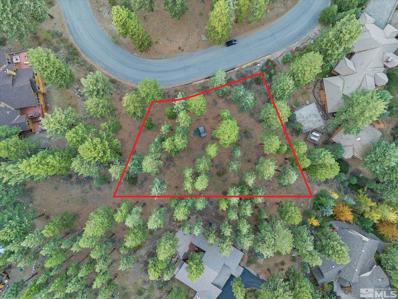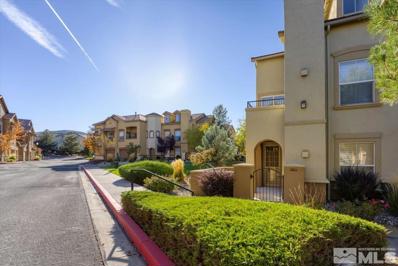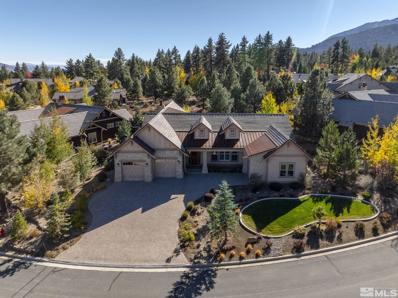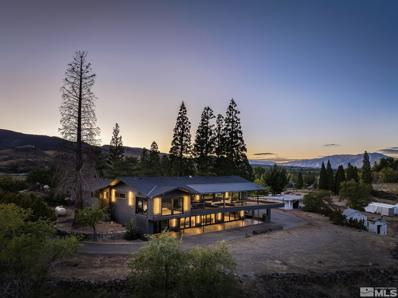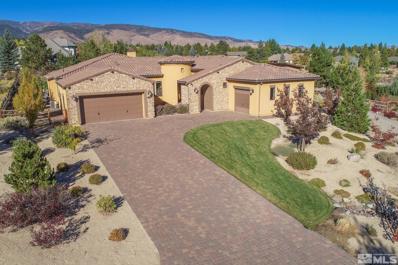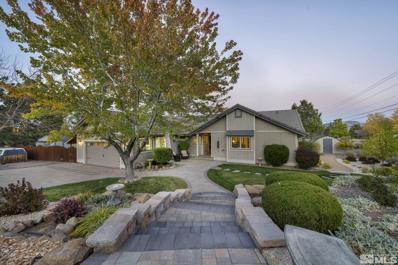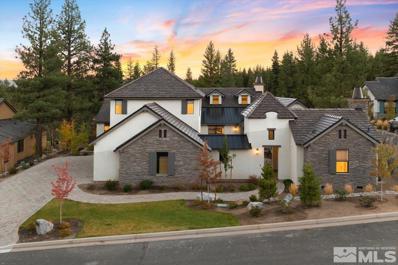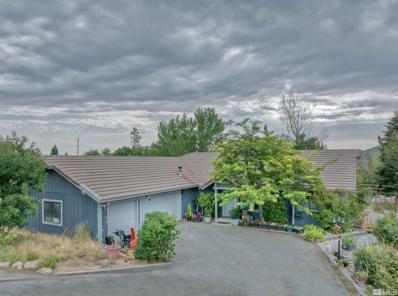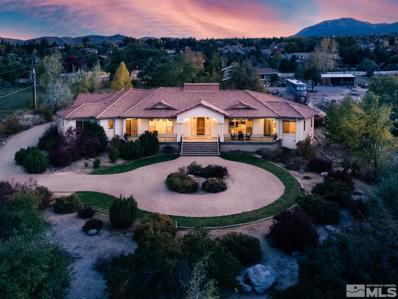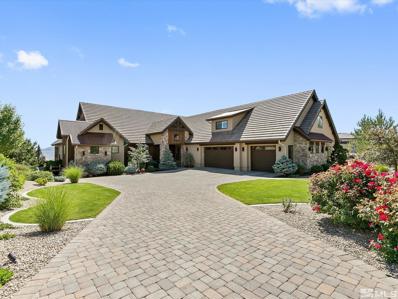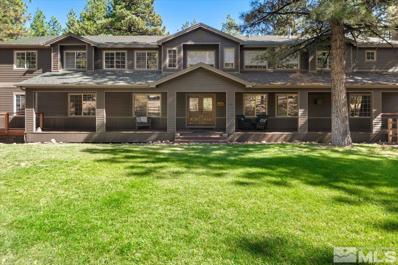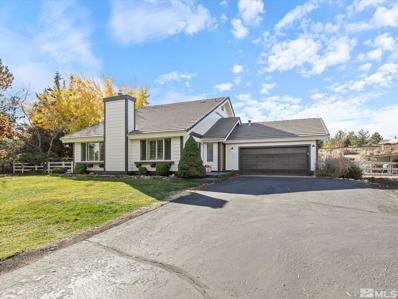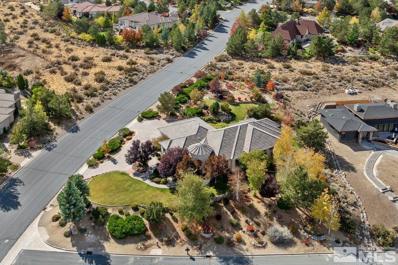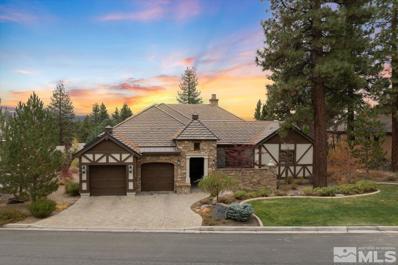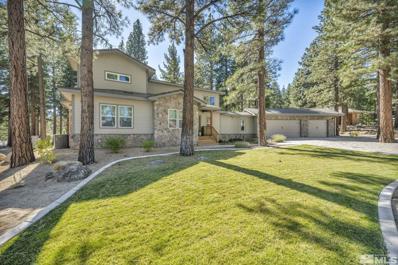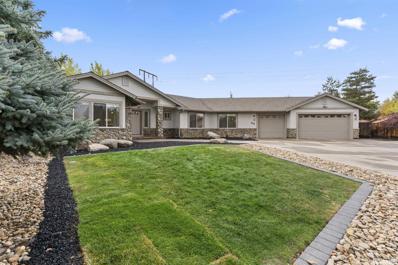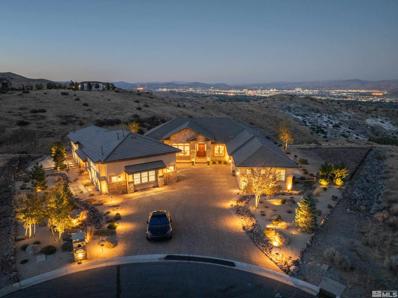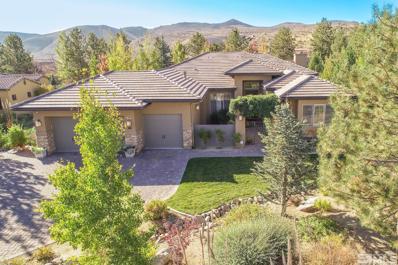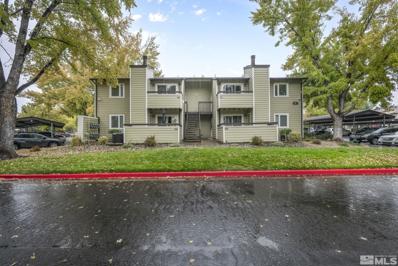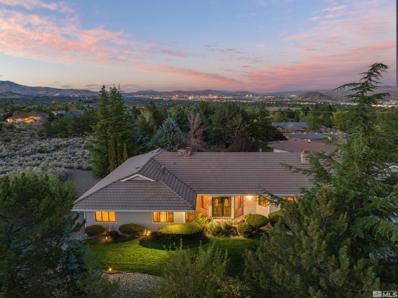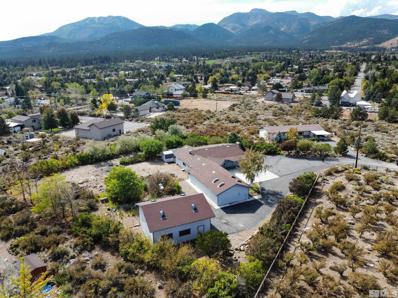Reno NV Homes for Rent
$3,995,000
1865 Olive Ln Reno, NV 89511
- Type:
- Other
- Sq.Ft.:
- 4,988
- Status:
- Active
- Beds:
- 4
- Lot size:
- 2.79 Acres
- Year built:
- 1979
- Baths:
- 4.00
- MLS#:
- 240013789
ADDITIONAL INFORMATION
Welcome to this once-in-a-lifetime South Suburban Reno Estate, a magnificent 2.78 acre equestrian property with breathtaking mountain views and water rights. Immaculately designed and meticulously maintained, this 4,988 SqFt, 4-bedroom, 3.5-bathroom, 3-car garage home boasts 10 skylights and a recently remodeled chefâ??s kitchen featuring double sinks, granite countertops, and custom cabinetry.The primary suite has his-and-hers walk-in closets-showers-toilets, elegant carpet, and a bonus area.
$899,000
13710 Edmands Drive Reno, NV 89511
- Type:
- Other
- Sq.Ft.:
- 2,687
- Status:
- Active
- Beds:
- 4
- Lot size:
- 0.52 Acres
- Year built:
- 1988
- Baths:
- 3.00
- MLS#:
- 240013770
ADDITIONAL INFORMATION
Welcome to this beautifully updated home, tucked away in a quiet cul-de-sac off Foothill Road, just moments from schools, shopping and dining, and the scenic trails of Mount Rose. Thoughtful upgrades make this property a standout, with features including a brand-new second HVAC unit, modernized garage doors, interior paint, new carpeting, and a renovated bathroom. The main living spaces are designed for easy care with durable LVP flooring and cozy ambiance, thanks to a wood-burning fireplace in the living
$299,000
300 Piney Creek Reno, NV 89511
- Type:
- Land
- Sq.Ft.:
- n/a
- Status:
- Active
- Beds:
- n/a
- Lot size:
- 0.6 Acres
- Baths:
- MLS#:
- 240013727
ADDITIONAL INFORMATION
Galena Forest Estates is a beautiful, friendly, and peaceful neighborhood to build your dream home without HOA fees! Amazing custom homes close to the Montreux Golf Course, hiking trails, and creeks. A short drive to South Reno and Sky Tavern and Mt. Rose Ski Resort are right up the road.
- Type:
- Other
- Sq.Ft.:
- 1,317
- Status:
- Active
- Beds:
- 2
- Lot size:
- 0.01 Acres
- Year built:
- 2005
- Baths:
- 2.00
- MLS#:
- 240013715
ADDITIONAL INFORMATION
Easy living in this beautifully maintained highly sought after Fallen Leaf neighborhood. Ground floor corner unit, low maintenance single story floorplan features a private, quiet residence with all the added convenience of living in a secure, well-kept townhome community. Kitchen is well designed with granite countertops, built-in microwave and dishwasher, gas range, and full pantry. Refrigerator, gas log fireplace and washer and dryer are also included. Property includes a spacious 2 car tandem garage.
$2,550,000
5650 Alpinista Circle Reno, NV 89511
- Type:
- Other
- Sq.Ft.:
- 3,308
- Status:
- Active
- Beds:
- 4
- Lot size:
- 0.46 Acres
- Year built:
- 2018
- Baths:
- 5.00
- MLS#:
- 240013702
ADDITIONAL INFORMATION
Welcome to your luxurious Mountain Modern retreat at 5650 Alpinista Cir, nestled in the coveted Chalets of the exclusive Montreux community in South Reno. This elegant single-family residence, a 3308sqft single-level sanctuary, boasts 4 spacious bedrooms and 4.5 lavish bathrooms, promising comfort and sophistication at every turn.
$3,750,000
6955 Windy Hill Way Reno, NV 89511
- Type:
- Other
- Sq.Ft.:
- 4,264
- Status:
- Active
- Beds:
- 4
- Lot size:
- 7.14 Acres
- Year built:
- 1959
- Baths:
- 5.00
- MLS#:
- 240013687
ADDITIONAL INFORMATION
Nestled atop the scenic Windy Hill Way in Reno, NV, 6955 offers a luxurious sanctuary with unrivaled city views set on a sprawling 7.137 acres of land. This exquisite 4-bedroom, 4.5-bathroom single-family residence is a masterpiece of modern design and comfort, where every detail has been meticulously curated to offer an unparalleled living experience.
$1,696,000
3945 Aspen Hollow Reno, NV 89511
- Type:
- Other
- Sq.Ft.:
- 3,802
- Status:
- Active
- Beds:
- 4
- Lot size:
- 0.53 Acres
- Year built:
- 2014
- Baths:
- 5.00
- MLS#:
- 240013680
ADDITIONAL INFORMATION
Welcome to luxury living in the gated Monte Rosa community in south Reno. This stunning four-bedroom residence, spanning 3,802 sq/ft, sits on a private half-acre lot and boasts elegant design features, two spacious garages, and a serene, welcoming neighborhood. The thoughtfully designed chefâ??s kitchen features granite countertops, top-of-the-line stainless steel appliances, and a grand island, making it ideal for hosting lavish gatherings.
- Type:
- Other
- Sq.Ft.:
- 1,754
- Status:
- Active
- Beds:
- 3
- Lot size:
- 1.14 Acres
- Year built:
- 1986
- Baths:
- 2.00
- MLS#:
- 240013676
ADDITIONAL INFORMATION
Discover this rare, newly remodeled gem nestled on 1.14 acres, surrounded by the beauty of trees, mountains, city views and a stunning park-like oasis front yard, and a low-maintenance backyard with a pergola covered deck. This home is perfect for outdoor enthusiasts or someone who enjoys peace & tranquility right at home. Perfectly located within minutes of schools of all grade levels and a short distance to shopping centers, restaurants and many entertainment options. No HOA!
$3,999,500
20800 Parc Foret Drive Reno, NV 89511
- Type:
- Other
- Sq.Ft.:
- 4,707
- Status:
- Active
- Beds:
- 5
- Lot size:
- 0.46 Acres
- Year built:
- 2022
- Baths:
- 6.00
- MLS#:
- 240013800
ADDITIONAL INFORMATION
Montreux Modern Masterpiece â?? Nearly New and nestled among the tall pines, on a private cul-de-sac, in Renoâ??s premier gated golf community. This home offers an ideal open great room floorplan with 4 BR suites, main-level primary living, a standalone casita, den & an upstairs bonus room. Refined modern finishes include wide plank hardwood floors, substantial wood beam, and a double quartz island. Enjoy 3 fireplaces, enormous mudroom with a dog wash & oversized 4-car garage. Newly landscaped with firepit.
$1,150,000
5575 Goldenrod Drive Reno, NV 89511
- Type:
- Other
- Sq.Ft.:
- 2,080
- Status:
- Active
- Beds:
- 3
- Lot size:
- 1.05 Acres
- Year built:
- 1985
- Baths:
- 2.00
- MLS#:
- 240013695
ADDITIONAL INFORMATION
"ENJOY! 2 houses for the price of One". One-of-a-kind property in the beautiful Callahan Ranch neighborhood at the foot of Mount Rose, adjacent to the iconic Montreux neighborhood of Reno and the Galena Forest. Hints of the Swiss Alps in the background on a 1-acre oasis. The area is a stoneâ??s throw from Lake Tahoe. The property has over 2,000 square feet of living space completely renovated from top to bottom in the last 2 years.
$2,760,823
1850 Foothill Road Reno, NV 89511
- Type:
- Other
- Sq.Ft.:
- 4,711
- Status:
- Active
- Beds:
- 4
- Lot size:
- 2.59 Acres
- Year built:
- 2006
- Baths:
- 5.00
- MLS#:
- 240013670
ADDITIONAL INFORMATION
Welcome to your very own retreat in the exclusive Holcomb Ranch area of South Reno! Set on 2.6 acres of prime land, this stunning 4,711 square foot custom, single-level home offers the perfect blend of luxury and tranquility. Enjoy breathtaking city and mountain views from every angle, surrounded by the natural beauty of this private estate. With spacious living areas, high-end finishes, and ample room for entertaining, this property is a rare find in one of Renoâ??s most sought-after neighborhoods.
$2,800,000
4140 BUNKER POINT CT Reno, NV 89511
- Type:
- Other
- Sq.Ft.:
- 3,781
- Status:
- Active
- Beds:
- 4
- Lot size:
- 0.88 Acres
- Year built:
- 2013
- Baths:
- 3.00
- MLS#:
- 240013643
ADDITIONAL INFORMATION
Welcome to the home youâ??ve been waiting for located in the sought-after neighborhood of Arrowcreek. Here we have a stunning four-bed, three-bath contemporary two-story home on a beautifully manicured property. Perched on the hillside and completely landscaped personally by the sellers, this property has a full view of the city. With 3781 sq. ft, this is a perfect blend of modern living, comfort, and exceptional features.
$2,599,000
17215 Big Pine Drive Reno, NV 89511
- Type:
- Other
- Sq.Ft.:
- 5,495
- Status:
- Active
- Beds:
- 6
- Lot size:
- 1.36 Acres
- Year built:
- 1996
- Baths:
- 5.00
- MLS#:
- 240013624
ADDITIONAL INFORMATION
Exceptional renovation in Galena Forest with brand-new 50X60 RV Garage! Spacious luxury on 1.35 acres with 6 bedrooms, Office, Gym, Wine Room and multiple bonus areas. New Kitchen with upscale SubZero, Cove, and Hestan appliances, leathered quartzite countertops, and Alder cabinets. Remodeled Mud Room & bathrooms, new LVP flooring, new fireplace, newer paint and carpet, & new floor-to-ceiling natural stone fireplace. Detached RV Garage offers phenomenal storage. A unique opportunity amongst the tall pines!
$839,000
13085 Thomas Creek Rd Reno, NV 89511
- Type:
- Other
- Sq.Ft.:
- 2,040
- Status:
- Active
- Beds:
- 3
- Lot size:
- 0.84 Acres
- Year built:
- 1985
- Baths:
- 2.00
- MLS#:
- 240013668
ADDITIONAL INFORMATION
Nestled on a stunning .84-acre property in South Reno, this beautifully updated 2040 SF residence offers a perfect blend of country charm and modern conveniences. With 3 spacious bedrooms, a versatile office/den, and 2 remodeled baths, thereâ??s room for everyone. The roomy 2-car garage adjoins an additional dog run and ample RV parkingâ??perfect for all your outdoor toys. Located between Fieldcreek and Arrowcreek with NO HOA, this property offers a quiet, friendly neighborly atmosphere you're sure to enjoy.
$1,625,000
14235 Eagle Springs Court Reno, NV 89511
- Type:
- Other
- Sq.Ft.:
- 3,539
- Status:
- Active
- Beds:
- 4
- Lot size:
- 0.77 Acres
- Year built:
- 2003
- Baths:
- 4.00
- MLS#:
- 240013597
ADDITIONAL INFORMATION
"Tucked in the heart of the spectacular Saddlehorn custom home development, in South Suburban Reno, discover a breathtaking estate like none other. The palatial abode boasts a sprawling 3500+ sq ft floor plan and breathtaking architectural features throughout. Step through the rotunda foyer and be greeted by luxurious modern flooring, exceptionally large windows, and magnificently-maintained finishes.
$2,850,000
20612 Chanson Way Reno, NV 89511
- Type:
- Other
- Sq.Ft.:
- 4,889
- Status:
- Active
- Beds:
- 6
- Lot size:
- 0.3 Acres
- Year built:
- 2015
- Baths:
- 8.00
- MLS#:
- 240013581
ADDITIONAL INFORMATION
Nestled within the pines of Montreux, Renoâ??s premier gated Jack Nicklaus community, this stunning residence offers 4,889 SF of light-filled living space with 6-BR suites & a spacious bonus room. The main level living - primary BR & two additional suites on the main level. A modern aesthetic with high-end designer finishes, a state-of-the-art kitchen, wide plank hardwood floors, wood beams & a floor-to-ceiling stone fireplace wall.
$1,940,000
350 Piney Creek Reno, NV 89511
- Type:
- Other
- Sq.Ft.:
- 3,872
- Status:
- Active
- Beds:
- 4
- Lot size:
- 0.48 Acres
- Year built:
- 2021
- Baths:
- 5.00
- MLS#:
- 240013514
ADDITIONAL INFORMATION
Nestled on a corner lot of nearly half an acre in the serene Galena Forest, this beautiful home combines natural beauty with modern comfort. Surrounded by towering pine trees in a well-established neighborhood, it offers a tranquil escape from the hustle and bustle. The kitchen, the heart of the home, boasts soft-close cabinets, a spacious island for gatherings, and a professional 46 inch 8-burner gas range, and double oven, making it perfect for entertaining family and friends.
$1,950,000
14760 Chateau Ave Reno, NV 89511
- Type:
- Other
- Sq.Ft.:
- 3,666
- Status:
- Active
- Beds:
- 5
- Lot size:
- 1.34 Acres
- Year built:
- 2004
- Baths:
- 5.00
- MLS#:
- 240013471
ADDITIONAL INFORMATION
Welcome to this exceptional luxury estate in the prestigious Mt. Rose Estates of South Reno, where breathtaking panoramic mountain views set the stage for an unparalleled lifestyle. This magnificent home boasts 5 spacious bedrooms, 4 full bathrooms, and two distinct living areas, offering the perfect blend of elegance and comfort for both grand entertaining and intimate family moments.Step into the expansive living room, where a cozy fireplace and oversized windows flood the space with natural light,
$1,299,999
45 Water Lily Ct Reno, NV 89511
- Type:
- Other
- Sq.Ft.:
- 2,678
- Status:
- Active
- Beds:
- 5
- Lot size:
- 0.58 Acres
- Year built:
- 1993
- Baths:
- 3.00
- MLS#:
- 240013456
ADDITIONAL INFORMATION
Welcome to a beautiful home nestled in a cul-de-sac in a very desirable neighborhood in Reno, Nevada. Not only does this home sit on more than half of an acre, it has also been fully renovated inside and out. As you walk into this 5 bedroom, 3 bathroom very spacious home, you will see the kitchen that has all new finishings and appliances. There is completely new flooring as you walk the home as well as newly modernized bathrooms. As you head into the primary bedroom, there is a walk-in shower and
$3,800,000
4095 Gray Fox Ct Reno, NV 89511
- Type:
- Other
- Sq.Ft.:
- 3,314
- Status:
- Active
- Beds:
- 5
- Lot size:
- 0.89 Acres
- Year built:
- 2012
- Baths:
- 4.00
- MLS#:
- 240013393
ADDITIONAL INFORMATION
Over the top estate w/ unmatched views, 2,400 sq ft showcase garage accommodating up to 25 vehicles (size varying) and fully heated driveway with automatic snow detection. The commercial sized detached garage has a custom aviation-grade hidden door lift, remote blinds, 5-color marbling epoxy floors, cast iron drains, & insulated walls with dual heaters and ceiling fans. The space is RV-ready with 2-220 amp power plugs, a sewer drop, gas line, and a dedicated plug-in, designed for large toys, boats, & more.
$1,235,000
3910 Nature Trail Reno, NV 89511
- Type:
- Other
- Sq.Ft.:
- 2,568
- Status:
- Active
- Beds:
- 3
- Lot size:
- 0.47 Acres
- Year built:
- 2011
- Baths:
- 3.00
- MLS#:
- 240013369
ADDITIONAL INFORMATION
Nestled in the quaint gated Monte Rosa community with easy access to the Summit Mall and Mt Rose Ski resort, this elegant home offers 3 spacious bedrooms, an office and 3 well appointed bathrooms, encompassing a generous 2,568 square feet of living space. The open living space is designed for both comfort and entertaining. The expansive backyard is a true highlight, featuring mature trees that create privacy, even with the convenient proximity to the highway. There's plenty of room to play, garden or relax.
- Type:
- Other
- Sq.Ft.:
- 665
- Status:
- Active
- Beds:
- 1
- Lot size:
- 0.01 Acres
- Year built:
- 1986
- Baths:
- 1.00
- MLS#:
- 240013391
ADDITIONAL INFORMATION
Welcome to this charming and beautifully maintained condo, nestled in a prime location within a desirable community. The unit is clean, move-in ready, and features freshly painted cabinets and updated flooring in the kitchen and bathroom. Enjoy treetop views and easy access to the parking area for added convenience.Inside, you'll find a cozy, real wood-burning fireplace that sets the perfect ambiance. The home comes fully equipped with a refrigerator, washer, and dryer, making for hassle-free living.
$3,595,000
1965 Palmira Drive Reno, NV 89511
- Type:
- Other
- Sq.Ft.:
- 4,421
- Status:
- Active
- Beds:
- 4
- Lot size:
- 2.5 Acres
- Year built:
- 1988
- Baths:
- 3.00
- MLS#:
- 240013341
ADDITIONAL INFORMATION
Every now and then a home enters the market that truly beckons you. Greeting you like you are at home! Well, this is that one! Meander down your 385â?? private tree lined driveway with a canopy of colorful trees, suggestive of Vermont! 2.5 water righted acres of lush verdant grounds with pastoral views all around. Lush pasture for the horses, a wonderful producing orchard, fully fenced, amazing trees including a magnificent â??Weeping Willow"! Every turn you are in awe of the beauty in this â??Magical Residence"!
$1,299,900
12605 Thomas Creek Rd Reno, NV 89511
Open House:
Saturday, 11/16 1:00-3:00PM
- Type:
- Other
- Sq.Ft.:
- 3,676
- Status:
- Active
- Beds:
- 4
- Lot size:
- 1.05 Acres
- Year built:
- 1986
- Baths:
- 3.00
- MLS#:
- 240013326
ADDITIONAL INFORMATION
Seller crediting buyer $30,000 to recurring and non recurring closing costs Open house Sunday Nov. 10 12-2. lWelcome to this well loved, maintained & beautifully landscaped (one owner) home located in the desirable Thomas Creek area in Southwest Reno. This gorgeous home sits on 1.05 acres and features 4 bedrooms, office, 3 baths and a good size 3 car garage (840 SF). Be sure to check out the undeveloped property in the back on the west side of the property (see map in photos). No HOA!
$1,075,000
15346 Brushwood Way Reno, NV 89511
- Type:
- Other
- Sq.Ft.:
- 2,307
- Status:
- Active
- Beds:
- 3
- Lot size:
- 1.08 Acres
- Year built:
- 1983
- Baths:
- 2.00
- MLS#:
- 240013289
ADDITIONAL INFORMATION
Searching for a single level home with no HOA, an acre of land and an RV garage? Look no further! This cozy ranch style home has been lovingly cared for over the years and is now waiting for a new owner to make it their own. Situated in the scenic foothills of the Sierras, this property features privacy and lovely views of Slide Mountain ski area. Imagine yourself living just 22 miles away from majestic Lake Tahoe but also having quick accessibility to all the outdoor trails, skiing, golfing & shopping.

TThe information being provided by NNRMLS is for the consumer’s personal, non-commercial use and may not be used for any purpose other than to identify prospective properties the consumer may be interested in purchasing. Property information and certain information contained herein is derived from information which is the licensed property of and copyrighted by NNRMLS. Information is deemed reliable but is not guaranteed. Copyright 2024, of the Northern Nevada Regional Multiple Listing Service MLS. All rights reserved.
Reno Real Estate
The median home value in Reno, NV is $494,500. This is lower than the county median home value of $507,300. The national median home value is $338,100. The average price of homes sold in Reno, NV is $494,500. Approximately 45.33% of Reno homes are owned, compared to 48.57% rented, while 6.09% are vacant. Reno real estate listings include condos, townhomes, and single family homes for sale. Commercial properties are also available. If you see a property you’re interested in, contact a Reno real estate agent to arrange a tour today!
Reno, Nevada 89511 has a population of 259,913. Reno 89511 is less family-centric than the surrounding county with 23.78% of the households containing married families with children. The county average for households married with children is 29.62%.
The median household income in Reno, Nevada 89511 is $67,557. The median household income for the surrounding county is $74,292 compared to the national median of $69,021. The median age of people living in Reno 89511 is 36.4 years.
Reno Weather
The average high temperature in July is 90.6 degrees, with an average low temperature in January of 23.7 degrees. The average rainfall is approximately 8.9 inches per year, with 21.9 inches of snow per year.
