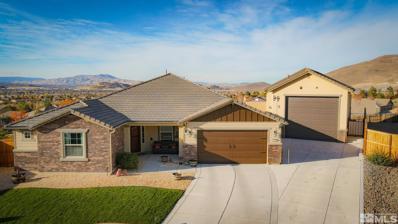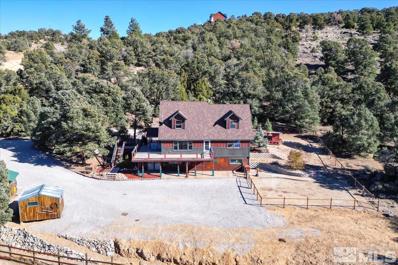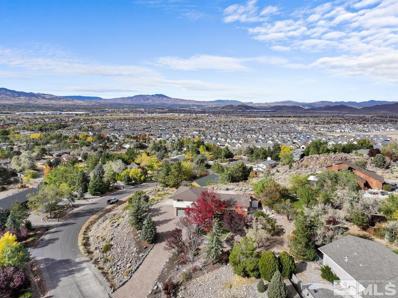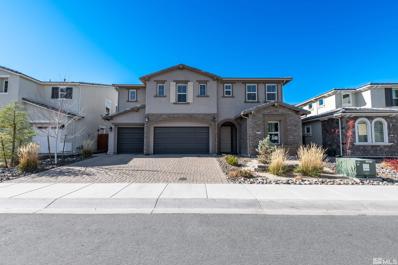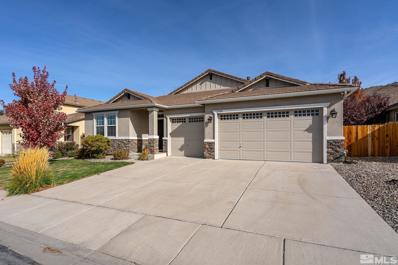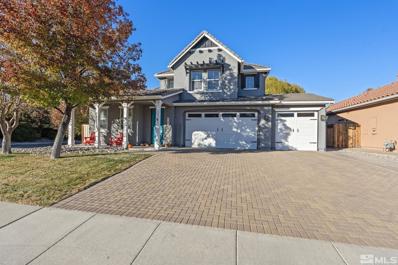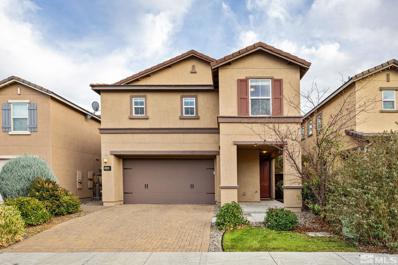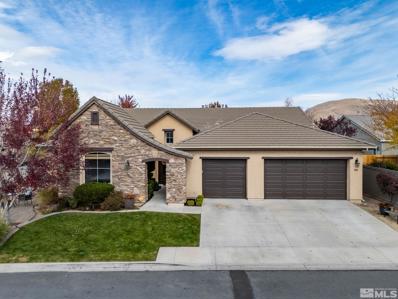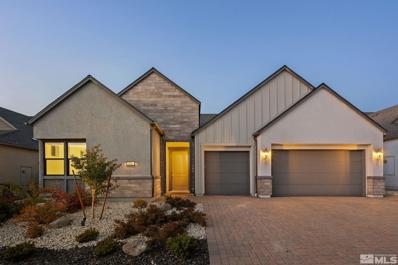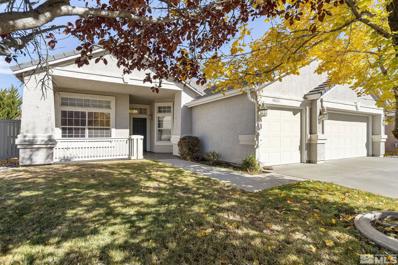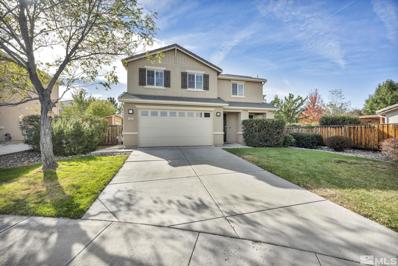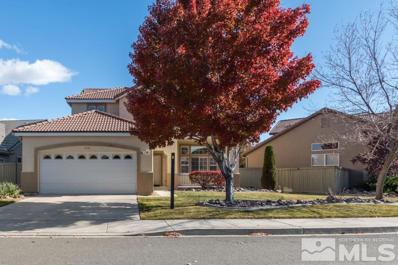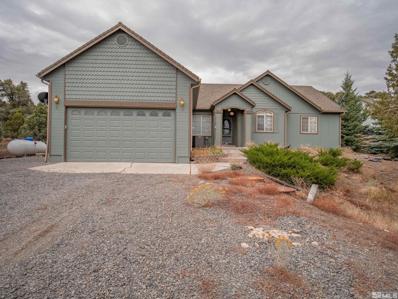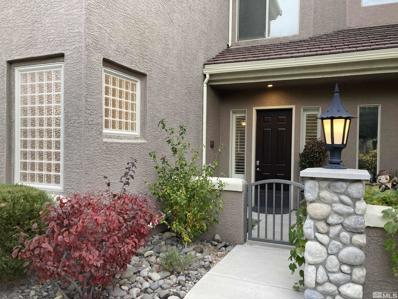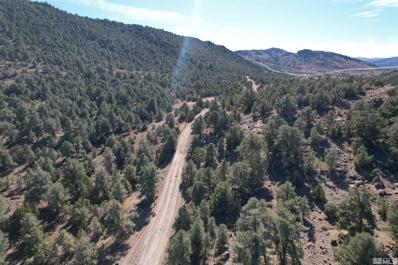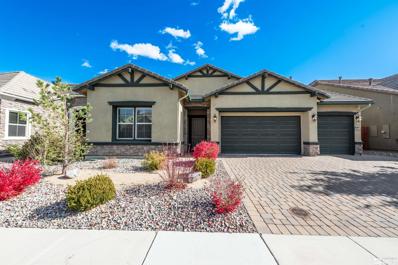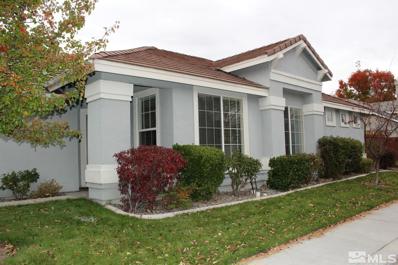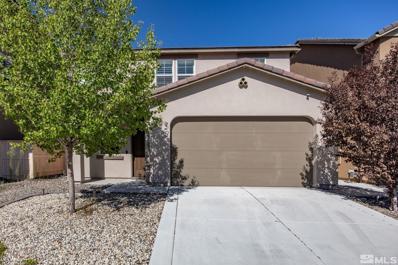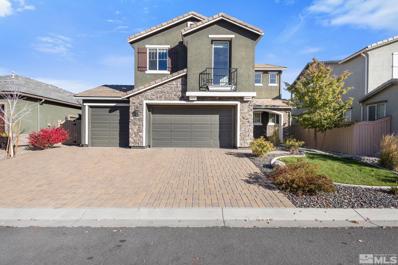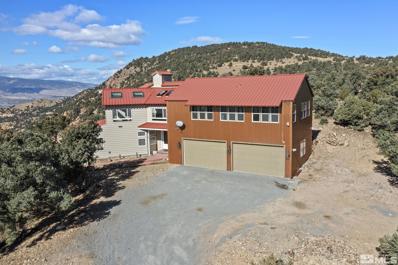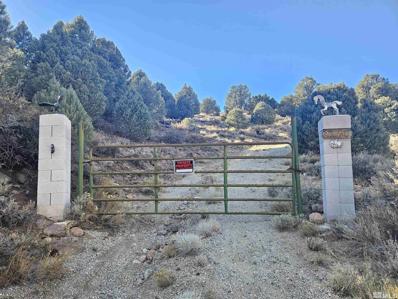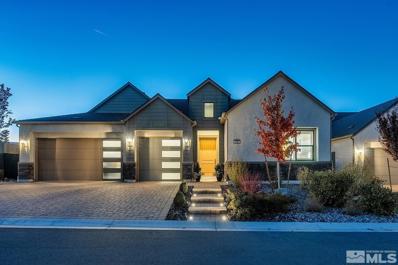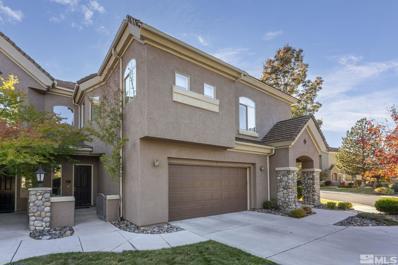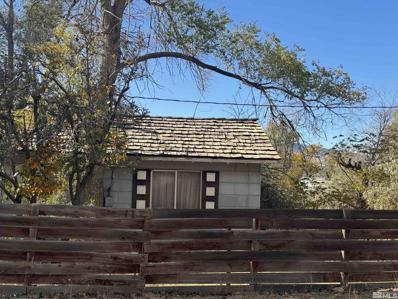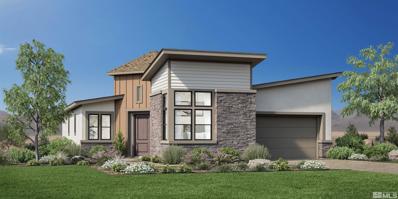Reno NV Homes for Rent
The median home value in Reno, NV is $575,000.
This is
higher than
the county median home value of $507,300.
The national median home value is $338,100.
The average price of homes sold in Reno, NV is $575,000.
Approximately 45.33% of Reno homes are owned,
compared to 48.57% rented, while
6.09% are vacant.
Reno real estate listings include condos, townhomes, and single family homes for sale.
Commercial properties are also available.
If you see a property you’re interested in, contact a Reno real estate agent to arrange a tour today!
$1,291,000
200 Noble Metal Ct Reno, NV 89521
- Type:
- Other
- Sq.Ft.:
- 2,607
- Status:
- NEW LISTING
- Beds:
- 3
- Lot size:
- 0.26 Acres
- Year built:
- 2017
- Baths:
- 3.00
- MLS#:
- 240014354
ADDITIONAL INFORMATION
Views, views, views! This spectacular single level home is in the highly desirable Viewmont at Palisades neighborhood of South Reno sits on over 1/4 acre, situated on a serene cul-de-sac. Home has newly remodeled bathrooms and new LVP flooring! This home also has a stick built she-shed or workshop, a two-story CUSTOM BUILT RV garage, a stamped concrete patio and low maintenance yard! Gorgeous open floor plan home wows upon entering the foyer, leading to a stunning great room, flooded with natural light.
$545,000
21381 Crestview Rd Reno, NV 89521
- Type:
- Other
- Sq.Ft.:
- 1,942
- Status:
- NEW LISTING
- Beds:
- 4
- Lot size:
- 2.19 Acres
- Year built:
- 1987
- Baths:
- 3.00
- MLS#:
- 240014340
ADDITIONAL INFORMATION
This beautiful home, located in the highly desirable V.C. Highlands, offers an exceptional opportunity for a peaceful, private, and secluded setting, all while providing the benefits and amenities of South Reno. Situated on over 2 acres, it has ample space for all your toys, RVs, an additional shop or garage, or even the possibility of building extra living quarters.The home features 4 bedrooms and 2.5 bathrooms, filled with natural light and stunning views from every window.
- Type:
- Other
- Sq.Ft.:
- 1,812
- Status:
- NEW LISTING
- Beds:
- 3
- Lot size:
- 0.5 Acres
- Year built:
- 1974
- Baths:
- 3.00
- MLS#:
- 240014304
ADDITIONAL INFORMATION
Step into luxury with this beautifully remodeled home, perfectly positioned to capture the breathtaking, unobstructed views of Reno's cityscape and the surrounding mountain ranges. Every detail in this residence has been thoughtfully upgraded to blend modern style with timeless comfort. Highlights include spacious, open concept living areas, high-end finishes throughout, and expansive windows that flood the home with natural light.
$1,199,999
9297 Blue Basin Trl Reno, NV 89521
Open House:
Thursday, 11/14 1:00-4:00PM
- Type:
- Other
- Sq.Ft.:
- 3,724
- Status:
- NEW LISTING
- Beds:
- 4
- Lot size:
- 0.16 Acres
- Year built:
- 2018
- Baths:
- 4.00
- MLS#:
- 240014276
ADDITIONAL INFORMATION
This immaculate home offers breathtaking mountain views and luxurious features throughout. The open-concept design seamlessly blends a gourmet kitchen with the spacious living and dining areas, creating the perfect space for both entertaining and everyday living. The expansive master suite is a true retreat, complete with a private balcony, a spa-like bathroom with a massive walk-in shower, and ample closet space.
- Type:
- Other
- Sq.Ft.:
- 2,073
- Status:
- NEW LISTING
- Beds:
- 4
- Lot size:
- 0.23 Acres
- Year built:
- 2005
- Baths:
- 3.00
- MLS#:
- 240014267
ADDITIONAL INFORMATION
Welcome to 2385 Virginia Vista Dr! This beautiful home is filled with upgrades and designed for entertaining, featuring an open floor plan that seamlessly extends to the spacious backyard. Offering 2,073 sq ft with 4 bedrooms and 3 bathrooms, itâ??s situated on a 0.23-acre lot in the sought-after Damonte Ranch area. see extended remarks..
$1,190,000
405 Teramo Ct Reno, NV 89521
- Type:
- Other
- Sq.Ft.:
- 3,667
- Status:
- NEW LISTING
- Beds:
- 5
- Lot size:
- 0.19 Acres
- Year built:
- 2006
- Baths:
- 3.00
- MLS#:
- 240014203
ADDITIONAL INFORMATION
Discover this fully renovated gem with a Rustic Luxe aesthetic, high ceilings, slate floors, and expansive windows that instantly impress. Perfect for entertaining, this open floor plan boasts a large kitchen with premium finishes, spacious bedrooms, and spa-inspired baths. The outdoor living space is an entertainerâ??s dream with a large patio, mature landscaping, and serene courtyard. Offered fully furnished with top-of-the-line upgrades, this corner-lot retreat even includes 2 Tesla chargers.
$594,995
2060 Black Sand Dr Reno, NV 89521
- Type:
- Other
- Sq.Ft.:
- 2,092
- Status:
- NEW LISTING
- Beds:
- 4
- Lot size:
- 0.06 Acres
- Year built:
- 2008
- Baths:
- 3.00
- MLS#:
- 240014184
ADDITIONAL INFORMATION
Like new 4 bedroom home a block away from Cyan Park! Discover the perfect blend of comfort and convenience in this immaculate 4 bed, 3 bath home in South Reno! Located in one of the cityâ??s most desirable neighborhoods. Enjoy access to shopping, parks, and recreation for an active lifestyle. With spacious living areas - you should see the size of the primary bedroom and closet - builder upgrades, and Sierra Nevada views, itâ??s the ideal setting for family living at an affordable price.
$898,888
1651 Brightstone Ct. Reno, NV 89521
- Type:
- Other
- Sq.Ft.:
- 2,908
- Status:
- NEW LISTING
- Beds:
- 4
- Lot size:
- 0.2 Acres
- Year built:
- 2002
- Baths:
- 3.00
- MLS#:
- 240014176
ADDITIONAL INFORMATION
A South Reno Dream! This 4-bedroom, 3-bathroom home was designed for comfort and versatility. This residence offers a rare blend of open spaces and private retreats, making it perfect for both relaxing and entertaining.
- Type:
- Other
- Sq.Ft.:
- 2,836
- Status:
- NEW LISTING
- Beds:
- 3
- Lot size:
- 0.17 Acres
- Year built:
- 2021
- Baths:
- 4.00
- MLS#:
- 240014162
ADDITIONAL INFORMATION
Open house! Saturday, 11/09, 11am-1pm! Nestled on a premium lot within the gated Ridgeline at Carmela Ranch Estates, this beautiful home is priced to sell! Enjoy stunning, unobstructed mountain views and ultimate privacy with no rear neighbors. Designed with an entertainerâ??s dream in mind, the open floor plan seamlessly blends indoor and outdoor spaces. Oversized sliders lead to both the back and side patios, creating the ideal setting for gatherings or peaceful relaxation.
$610,000
10425 Arbor Way Reno, NV 89521
- Type:
- Other
- Sq.Ft.:
- 1,706
- Status:
- NEW LISTING
- Beds:
- 3
- Lot size:
- 0.17 Acres
- Year built:
- 2001
- Baths:
- 2.00
- MLS#:
- 240014152
ADDITIONAL INFORMATION
Welcome to this charming single-story home in Double Diamond. As you enter, you'll immediately feel the open flow that extends from the entryway to the formal dining room, spacious living room, kitchen and right out to the backyard- creating a perfect layout for entertaining and everyday living. The home features high ceilings, wood floors and a gas fireplace. The highly desirable 3-car garage provides ample space for vehicles, storage, toys or even a workshop.
$725,000
480 Manciano Way Reno, NV 89521
- Type:
- Other
- Sq.Ft.:
- 1,972
- Status:
- NEW LISTING
- Beds:
- 4
- Lot size:
- 0.16 Acres
- Year built:
- 2010
- Baths:
- 3.00
- MLS#:
- 240014128
ADDITIONAL INFORMATION
This modern, eco-friendly home is designed with the future in mind. It features a fully paid off rooftop solar system, paired with a Tesla Powerwall 2 for whole-home battery backup, ensuring energy independence and efficiency. Enjoy comfort year-round with a brand-new heater, A/C unit, and water heater, all controlled via smart thermostats. The Span Electrical Panel and Drive Level 2 EV Charger are ready for your electric vehicle needs.
$650,000
9748 Northrup Reno, NV 89521
- Type:
- Other
- Sq.Ft.:
- 1,959
- Status:
- Active
- Beds:
- 4
- Lot size:
- 0.13 Acres
- Year built:
- 1999
- Baths:
- 3.00
- MLS#:
- 240014155
ADDITIONAL INFORMATION
Don't miss this Double Diamond gem! This beautifully maintained home is in an established neighborhood with 1939 square feet, 4 bedrooms, 2 baths and 2 car garage.You will be welcomed home with a quaint front patio area as you enter and enjoy the open and airy feel of high ceilings throughout the home creating a light and inviting atmosphere. This home offers easy access to local parks, schools and shopping making it an idea choice for those seeking both convenience and a peaceful-at-home feeling.
$525,000
21545 Dortort Dr Reno, NV 89521
- Type:
- Other
- Sq.Ft.:
- 1,714
- Status:
- Active
- Beds:
- 3
- Lot size:
- 1.06 Acres
- Year built:
- 1998
- Baths:
- 2.00
- MLS#:
- 240014105
ADDITIONAL INFORMATION
Welcome to this delightful 3-bedroom, 2-bathroom, 1714 square foot home located in Virginia City Highlands. This property features a bright and open living area, perfect for relaxing or entertaining. The kitchen is equipped with ample counter and cabinet space, making meal preparation a breeze. The spacious master suite includes an en-suite bathroom for added privacy, while two additional bedrooms offer plenty of space for family or guests. Outside, youâ??ll find a lovely yard with
- Type:
- Other
- Sq.Ft.:
- 1,513
- Status:
- Active
- Beds:
- 2
- Lot size:
- 0.07 Acres
- Year built:
- 2004
- Baths:
- 2.00
- MLS#:
- 240014104
ADDITIONAL INFORMATION
Fleur de Lis â?? secure gated resort style, pet friendly and health conscientious living at its finest. This single-story home will not disappoint, bring your fussiest buyers. With 1513 sq ft of living area, 2 bedrooms, 2 full bathrooms, 2 car garage (not split easy parking). Spacious kitchen with an abundance of cabinet and counter space, double oven, 4 burner gas stove, pantry, breakfast bar. Kitchen opens to dining area and living room with fireplace and patio access, ideal for entertaining.
- Type:
- Land
- Sq.Ft.:
- n/a
- Status:
- Active
- Beds:
- n/a
- Lot size:
- 40 Acres
- Baths:
- MLS#:
- 240014056
ADDITIONAL INFORMATION
Breathtaking Nevada landscape on this 40 acre lot just minutes away from historic Virginia City. Build your dream home or a mountain retreat. Bring the ATV's and the horses to explore this amazing property. At the top of the lot there is a large flat spot where you can look out at the entire valley. Come see this amazing property today and make it yours!
$899,000
9494 Baldacci Road Reno, NV 89521
- Type:
- Other
- Sq.Ft.:
- 2,369
- Status:
- Active
- Beds:
- 3
- Lot size:
- 0.14 Acres
- Year built:
- 2018
- Baths:
- 3.00
- MLS#:
- 240013989
ADDITIONAL INFORMATION
This beautifully upgraded property boasts an inviting atmosphere with stunning vaulted ceilings and high-quality finishes throughout. The spacious open-concept layout is perfect for entertaining, allowing for seamless flow between the living, dining, and kitchen areas. The modern kitchen features ample counter space and contemporary appliances with plenty of storage. Enjoy cozy evenings in the bright living room, enhanced by upgraded flooring and a fireplace that adds warmth and elegance. Your spacious
$450,000
9737 Ripple Way Reno, NV 89521
- Type:
- Other
- Sq.Ft.:
- 1,140
- Status:
- Active
- Beds:
- 2
- Lot size:
- 0.09 Acres
- Year built:
- 1999
- Baths:
- 2.00
- MLS#:
- 240013915
ADDITIONAL INFORMATION
Wonderful corner location for this nicely maintained, bright, single level home in a desirable, gated community. Living room has a cozy gas fireplace and is open to the kitchen and dining room. Backyard has huge patio with lovely pergola for outdoor entertainment or just relaxing. Large Master suite has walk in closet, dual sinks and a spacious shower. Spare bedroom and extra bath round out the efficient floor plan. Perfect for entertaining! Community has Gym, Club house and pool. New Interior Paint.
$750,000
9723 Belville Dr Reno, NV 89521
- Type:
- Other
- Sq.Ft.:
- 2,817
- Status:
- Active
- Beds:
- 4
- Lot size:
- 0.11 Acres
- Year built:
- 2018
- Baths:
- 3.00
- MLS#:
- 240013938
ADDITIONAL INFORMATION
Welcome to this stunning home, built in 2018, where spacious elegance meets modern livingâ??perfect for growing families or those who love to entertain!Step inside and be embraced by a thoughtfully designed interior that flows effortlessly. The open-concept living area merges the kitchen, dining, and living spaces, creating an inviting atmosphere bathed in natural light. Enjoy the contemporary finishes that elevate the space, making every gathering a memorable experience.
$759,000
2875 Bonfire Ln Reno, NV 89521
- Type:
- Other
- Sq.Ft.:
- 2,255
- Status:
- Active
- Beds:
- 3
- Lot size:
- 0.14 Acres
- Year built:
- 2015
- Baths:
- 3.00
- MLS#:
- 240013896
ADDITIONAL INFORMATION
Stunning upgraded home in the highly desirable, gated community of Saddle Ridge in South Reno! Amenities include fitness center, pool, spa, clubhouse, playground and beautiful walking paths. Staffed guard gate. Gorgeous, two-story entry way with grand staircase leads to seamlessly functional dining, living, kitchen and great room areas. The kitchen includes a king-sized, walk-in pantry with tons of storage. The oversized glass sliders offer plenty of natural
$888,888
730 Cartwright Road Reno, NV 89521
- Type:
- Other
- Sq.Ft.:
- 4,341
- Status:
- Active
- Beds:
- 3
- Lot size:
- 12.1 Acres
- Year built:
- 2000
- Baths:
- 4.00
- MLS#:
- 240013895
ADDITIONAL INFORMATION
Welcome to Virginia City Highlands Ranches, where this custom-built home offers breathtaking 360-degree panoramic views on over 12 acres! Designed with versatility in mind, the original floorplan features 4 bedrooms, with the 4th bedroom on the other side of the bathroom with double doors, making it a Jack and Jill bathroom. The current owner chose an open space upstairs in place of a bedroom.
$184,999
2360 Lousetown Reno, NV 89521
- Type:
- Land
- Sq.Ft.:
- n/a
- Status:
- Active
- Beds:
- n/a
- Lot size:
- 10.17 Acres
- Baths:
- MLS#:
- 240013856
ADDITIONAL INFORMATION
Fantastic lot in Virginia Highlands!! Stunning views of the mountains, situated about 30 minutes away from Reno/Tahoe airport, 10 minutes away from Historic Virginia city. Enjoy hundreds of miles of off read trails and watch wild animals such as horses, deer among others. Corners have been professionally marked.
$1,150,000
2905 Amethyst Hills Dr Reno, NV 89521
- Type:
- Other
- Sq.Ft.:
- 2,836
- Status:
- Active
- Beds:
- 3
- Lot size:
- 0.2 Acres
- Year built:
- 2020
- Baths:
- 4.00
- MLS#:
- 240013832
ADDITIONAL INFORMATION
Beautiful home in the Ridgeline gated community at Carmella Ranch with fantastic yard to enjoy stunning sunsets overlooking the valley and Mt. Rose. Open concept and covered patios make this home perfect for entertaining. Spacious kitchen features granite counters, stainless "smart" appliances, maple cabinetry: dove tailed soft close drawers & doors, large walk-in pantry, coffee bar, breakfast bar, and dining nook. Great room with fireplace, built-in entertainment and shelves, ceiling fan, surround sound,
- Type:
- Other
- Sq.Ft.:
- 1,651
- Status:
- Active
- Beds:
- 2
- Lot size:
- 0.06 Acres
- Year built:
- 2003
- Baths:
- 2.00
- MLS#:
- 240013813
ADDITIONAL INFORMATION
Welcome to this beautifully designed townhome nestled within the sought-after Fleur De Lis community. Step inside to a private courtyard entrance that leads to the front door, creating a charming first impression. Once inside, the entry opens to stairs leading up to the main living area and a coat closet with direct access to the spacious garage. Upstairs, living space is bright and welcoming, featuring a cozy double-sided gas fireplace that adds warmth and ambiance, perfect for both the living room
$425,000
14905 Kivett Reno, NV 89521
- Type:
- Other
- Sq.Ft.:
- 2,088
- Status:
- Active
- Beds:
- 2
- Lot size:
- 1.09 Acres
- Year built:
- 1960
- Baths:
- 2.00
- MLS#:
- 240013815
ADDITIONAL INFORMATION
Value is in the lot and land and the attached two car garage. Seller rents 15550 for 1,030.00 per month to owner of the mobile home. Agents PLEASE see private remarks for owner carry terms.
- Type:
- Other
- Sq.Ft.:
- 1,690
- Status:
- Active
- Beds:
- 2
- Lot size:
- 0.13 Acres
- Year built:
- 2024
- Baths:
- 2.00
- MLS#:
- 240013793
ADDITIONAL INFORMATION
Enjoy all the amenities this active adult community has to offer. This amazing quick move in home has a front courtyard to enjoy outside time as well as a rear covered patio for entertaining.

TThe information being provided by NNRMLS is for the consumer’s personal, non-commercial use and may not be used for any purpose other than to identify prospective properties the consumer may be interested in purchasing. Property information and certain information contained herein is derived from information which is the licensed property of and copyrighted by NNRMLS. Information is deemed reliable but is not guaranteed. Copyright 2024, of the Northern Nevada Regional Multiple Listing Service MLS. All rights reserved.
