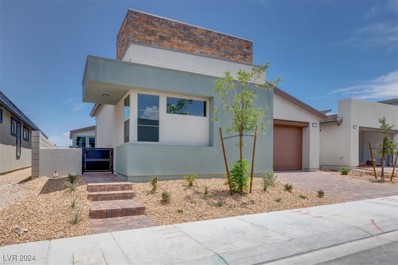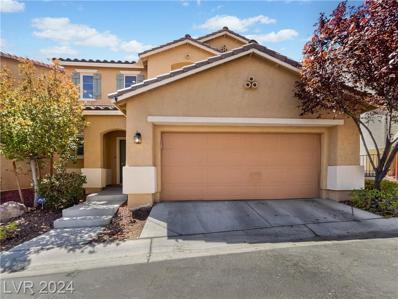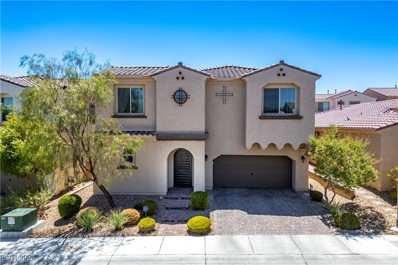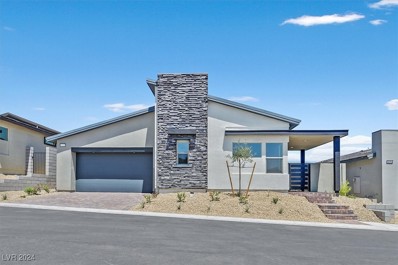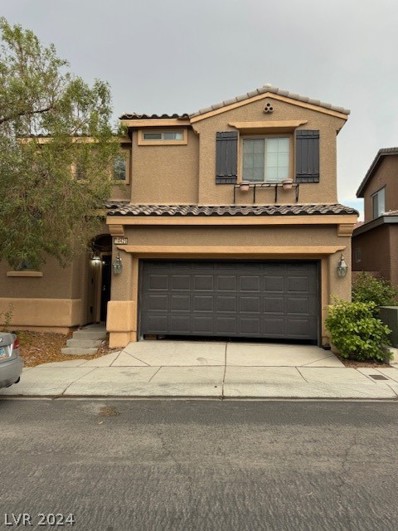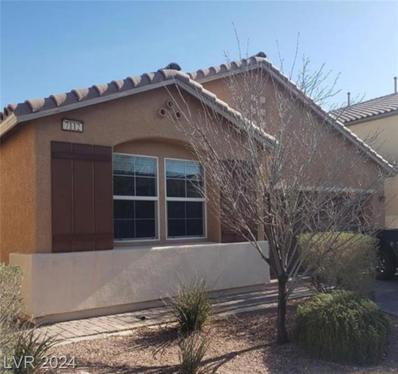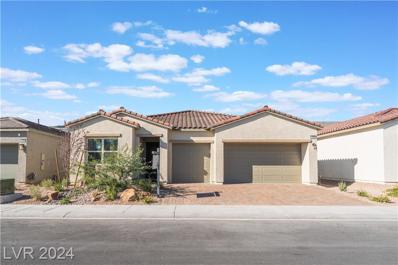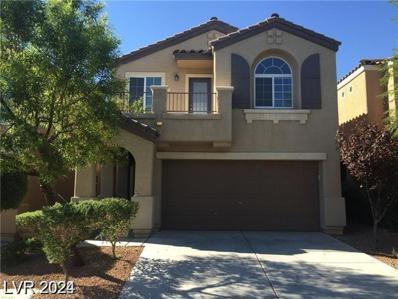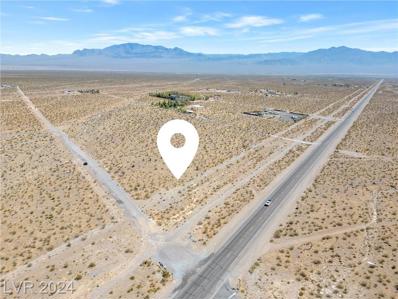Las Vegas NV Homes for Rent
- Type:
- Single Family
- Sq.Ft.:
- 2,787
- Status:
- Active
- Beds:
- 4
- Lot size:
- 0.13 Acres
- Baths:
- 3.00
- MLS#:
- 2612146
- Subdivision:
- Skye Canyon Parcel 211
ADDITIONAL INFORMATION
Featuring two stories of utility and comfort, Residence 2787 welcomes you into an inviting open-concept layout with a wide-open great room, dining area and a well-equipped kitchenâ??boasting a spacious center island, a generous walk-in pantry, White Cabinets, Quartz Countertops, and stainless-steel appliances - including double oven. Features include - Patio Cover, 12' Multi-slider, electric fireplace, 8' interior doors, Laundry sink & cabinets, 2 tone paint, white mission railing, Tiled shower in primary bath, and upgraded flooring!
- Type:
- Single Family
- Sq.Ft.:
- 2,179
- Status:
- Active
- Beds:
- 3
- Lot size:
- 0.13 Acres
- Year built:
- 2023
- Baths:
- 2.00
- MLS#:
- 2611110
- Subdivision:
- Kyle Canyon Gateway & Phase 1
ADDITIONAL INFORMATION
Options, financing, and closing costs incentives available. Speak to on-site sales agent for details. Start your mornings with a cappuccino in the serene courtyard just off the front entry, or enjoy your pour-over coffee in the covered outdoor living space adjacent to the great room. This space flows seamlessly into the kitchen, where youâ??ll find a spacious island and a ginormous pantryâ??perfect for grabbing a quick snack or topping off your cup. For those on the go, the stylish closet in the primary suite offers ample space to get ready in comfort. Your flex-space office awaits, ready to serve as a productive workspace, a chic wet bar, or a private retreatâ??whatever suits your lifestyle. As the day winds down, retreat to your primary suite, tucked away at the back of the house. Slide open the glass doors and unwind as you watch the sunset, leaving the rest of the world behind. This is more than just a home; itâ??s a sanctuary where every detail is designed with you in mind.
- Type:
- Single Family
- Sq.Ft.:
- 1,763
- Status:
- Active
- Beds:
- 3
- Lot size:
- 0.09 Acres
- Year built:
- 2022
- Baths:
- 3.00
- MLS#:
- 2610059
- Subdivision:
- Ann 215
ADDITIONAL INFORMATION
Better Than New!!! KB Home with Stunning Mountain and City Views Discover luxury living in this upgraded 3-bedroom, 1,763 sq ft KB Home with a loft and breathtaking mountain and Las Vegas Strip views. Located in a gated community, this home features laminate hardwood flooring, a bright interior, and a stylish kitchen backsplash. Brand new Samsung refrigerator, top-of-the-line GE front-load washer and dryer upstairs, a water softener, and a gas tankless water heater. Extra insulation ensures energy efficiency, and the high-security doors, valued at $3500, provide added peace of mind. The garage boasts epoxy flooring, finished walls, an insulated door, and a 240 outlet for an electric range. The unfinished backyard offers endless possibilities with a gas line and a 240 outlet for a hot tub. Unlike a brand-new home where buyers have to wait, this pristine home with all options chosen can be yours today. Experience the best of luxury, comfort, and convenience with this move-in-ready home!
- Type:
- Single Family
- Sq.Ft.:
- 1,912
- Status:
- Active
- Beds:
- 3
- Lot size:
- 0.06 Acres
- Year built:
- 2013
- Baths:
- 3.00
- MLS#:
- 2609529
- Subdivision:
- Monticello At Cliffs Edge
ADDITIONAL INFORMATION
Welcome to this beautifully maintained property thatâ??s sure to impress. The neutral paint and fresh interior create a calming atmosphere. The kitchen features a convenient island for meal prep or entertaining and A walk-in pantry ensures ample storage for your culinary needs. The primary bedroom includes a spacious walk-in closet for ample storage. The primary bathroom offers double sinks for added convenience. Step outside to a charming patio with a view of the fenced-in backyard, your private outdoor oasis. Recent partial flooring updates add modern charm to this comfortable and stylish home. Itâ??s ready for you to make it your own! This home has been virtually staged to illustrate its potential.
- Type:
- Single Family
- Sq.Ft.:
- 3,477
- Status:
- Active
- Beds:
- 5
- Lot size:
- 0.12 Acres
- Year built:
- 2017
- Baths:
- 5.00
- MLS#:
- 2609004
- Subdivision:
- Skye Canyon Parcel 14
ADDITIONAL INFORMATION
Amazing 5-bedroom home in Skye Canyon! Check out the custom Iron door/gate that leads you to the private courtyard & entry for attached casita w/ ensuite. Once you enter, you're welcomed into a spacious, natural-lighted, vaulted ceiling living room, continue on to a kitchen with high-end black stainless steel appliances. Double ovens have a double oven, four-door fridge, 3 rack dishwasher, & pantry that will keep you well organized! Granite counters, w/ ample space & cabinets galore to tie all together. Head upstairs to loft/family area, another spacious room to watch a movie or turn into an ultimate play/game room. The laundry room upstairs separates primary bedroom & three secondary bedrooms. A secondary bedroom has an ensuite as well. Primary bedroom has 3 separate closets, a soaking tub, and a walk-in shower w/ seat, 2 separate sinks & cabinets. Backyard is paved w/ brickwork and a covered patio to enjoy outdoor living. Come view this today & find the home you've been looking for!
- Type:
- Single Family
- Sq.Ft.:
- 2,069
- Status:
- Active
- Beds:
- 3
- Lot size:
- 0.08 Acres
- Year built:
- 2024
- Baths:
- 3.00
- MLS#:
- 2609003
- Subdivision:
- Kyle Canyon Gateway East
ADDITIONAL INFORMATION
This residence, a two-story home with an Energy Star Plus rating, offers 3 bedrooms and 2.5 bathrooms. It is equipped with custom grey 42" upper kitchen cabinets, granite countertops, and Whirlpool stainless steel appliances. Additional features include a tankless water heater ensuring continuous hot water, a water softener system for enhanced water quality, and a 220-volt outlet for convenient electric vehicle charging. Located close to premier shopping destinations, fine dining, and diverse entertainment venues, this home is the epitome of comfort and convenience in a sought-after area.
- Type:
- Single Family
- Sq.Ft.:
- 3,122
- Status:
- Active
- Beds:
- 4
- Lot size:
- 0.13 Acres
- Year built:
- 2022
- Baths:
- 4.00
- MLS#:
- 2609218
- Subdivision:
- Skye Canyon Ii - Phase 3A Parcel 206 Phase 2
ADDITIONAL INFORMATION
THIS IS A STEAL! This two-story dream features a 4-bedroom, 3.5 bathrooms and 3,122-SqFt of living space. Inside you will find soaring high ceilings, recessed lighting, ceiling fan/light fixtures, along with ample storage space. The home has an office, a living room with a fireplace, plus a dining area. The kitchen is equipped with built-in stainless-steel appliances, granite countertops and beautiful wood cabinets. The kitchen includes a walk-in pantry and an island where you can add bar stools. The second floor has a loft, a large laundry room and bedrooms, offering ample closet space and carpet flooring. Through a double door entrance find a primary bedroom with a walk-in closet and a private bathroom. The backyard has water free landscaping and a covered patio, perfect for relaxing or entertaining. The yard is large enough to be landscaped as you wish or to build your own private pool. Property has solar panels. 3-car tandem garage with area plumbed and ready for a sink!
- Type:
- Single Family
- Sq.Ft.:
- 2,281
- Status:
- Active
- Beds:
- 3
- Lot size:
- 0.08 Acres
- Year built:
- 2022
- Baths:
- 3.00
- MLS#:
- 2608780
- Subdivision:
- Blm 270 Parcel C-2 & C-3 Phase 1B
ADDITIONAL INFORMATION
Meet the â??Sedona,â?? an exclusive Beazer Home constructed, master-planned community of Skye Hills This 2,236 square foot, 3 bed, 2.5 bath home offers features like a parcel dropbox, sprinkler system throughout the entire home, tankless water heater, smart thermostat on each floor, walk-in closets, and extra storage under the staircase. The kitchen has an oversized pantry, island, quartz countertops, pendant lights. Loft upstairs is a perfect retreat! You will find a separate laundry room The primary bedroom, which is separate from the other bedrooms boasts double sinks, a garden tub with separate shower, private bathroom Every room has an LED-light, ceiling fan Landscaped backyard with artificial grass and pavers that lead around to the driveway. Close to freeway access, restaurants, grocery stores, schools, parks, and the newly opened Green Belt adjacent to the subdivision, this home is a gem!
- Type:
- Single Family
- Sq.Ft.:
- 2,593
- Status:
- Active
- Beds:
- 4
- Lot size:
- 0.17 Acres
- Year built:
- 2024
- Baths:
- 3.00
- MLS#:
- 2608064
- Subdivision:
- Kyle Canyon Gateway & Phase 1
ADDITIONAL INFORMATION
Welcome to this beautiful 2024 built home with 4-bedroom, 2.5-bathroom, 3 car garage Tri-Pointe home designed with modern comfort & style in mind. This exceptional property boasts new upgraded LVP flooring throughout and tile in the kitchen. The wide open floor plan with kitchen and living areas for entertainment. Chefs kitchen with large island, breakfast bar, walk in pantry and all appliances are included. The primary suite is a luxurious retreat with a large bathroom, while the additional bedrooms provide ample space for family and guests. The large spacious 3-car tandem garage has 240V outlet and ready for your EV. Large laundry room with sink and cabinets. The home features a tankless water heater and water treatment system. $14,000 security camera system is included. Located in a desirable new build NW neighborhood, this Tri-Pointe Plan 2 model is rare with over 60 people on the builders waiting list, making it a must-see! Seller states correct sf is 2623 sf. Come see today!
- Type:
- Single Family
- Sq.Ft.:
- 1,518
- Status:
- Active
- Beds:
- 3
- Lot size:
- 0.06 Acres
- Year built:
- 2007
- Baths:
- 3.00
- MLS#:
- 2607376
- Subdivision:
- Sky Ridge
ADDITIONAL INFORMATION
Welcome to this inviting property, boasting a fresh interior paint job in a soothing neutral color scheme. The cozy fireplace adds warmth and charm to the living area. The kitchen is a chef's dream with a convenient island for meal prep. The primary bathroom is a haven of relaxation with double sinks, ensuring plenty of space for your morning routine. The primary bedroom features a generous walk-in closet to keep your wardrobe organized. Outside, a fenced-in backyard offers a privacy for outdoor activities. With partial flooring replacement, this home feels like new. Don't miss the chance to make this property your own.
- Type:
- Single Family
- Sq.Ft.:
- 2,657
- Status:
- Active
- Beds:
- 3
- Lot size:
- 0.14 Acres
- Year built:
- 2009
- Baths:
- 3.00
- MLS#:
- 2606981
- Subdivision:
- Ryland Homes At Cliffs Edge Pods 305 & 309
ADDITIONAL INFORMATION
Welcome home to the community of Providence! This beautiful gated community features parks and phenomenal mountain views. Nestled on the mountain side. This two story home has 3 bedrooms upstairs, 2 1/2 full bathrooms and a 2 car garage! Downstairs you have a formal dining room, separate living room, family and kitchen combo with granite countertops, custom kitchen floors, giant island, walk in pantry. The primary bedroom has lots of natural light with his and hers closets his and hers sinks with a beautiful garden tub and separate shower. A loft and two more bedrooms and another full bathroom upstairs. The pools size backyard features a ton of space for the backyard of your dreams.
- Type:
- Single Family
- Sq.Ft.:
- 2,259
- Status:
- Active
- Beds:
- 4
- Lot size:
- 0.08 Acres
- Year built:
- 2024
- Baths:
- 3.00
- MLS#:
- 2606773
- Subdivision:
- Skye Canyon - Parcels 509 & 510
ADDITIONAL INFORMATION
Beautiful new home with 4 Bedrooms (including 1 down), 3 baths + Loft. Features include - Tile upgrade @ Master bath, Alumawood Patio cover, Tankless Water Heater, Dual Sinks at Bath 2, BBQ Stub, front Courtyard with gate, Matte black plumbing and light fixtures, Smart TV package, Ceiling fan pre-wires all rooms, LED Lights in Great Room, Flat Screen Pre-wire Great Room, Primary and Loft, car charger outlet, Upgraded Appliance pkg- 5 burner cooktop w/convection oven below, Mission style stairs rails (White), Interior door style â??2 Panel Squareâ??, 42â?? Cabinets (Pebble), 8' Interior doors, Extended Cabinets at nook, Upgraded wood Laminate flooring, Kitchen- Quartz Countertops & Upgraded Kitchen backsplash, and Interior 2-tone paint â??First Star".
- Type:
- Single Family
- Sq.Ft.:
- 2,269
- Status:
- Active
- Beds:
- 4
- Lot size:
- 0.1 Acres
- Year built:
- 2015
- Baths:
- 3.00
- MLS#:
- 2603341
- Subdivision:
- Northern Terrace At Providence
ADDITIONAL INFORMATION
It's time to move to the desirable Providence Community! This beautiful home must be seen. As you walk in, you are greeted by the spacious living room, which is open to the large kitchen and dining room. A large island with granite counters and stainless steel appliances make this kitchen a dream to cook in. Additionally, there is beautiful back splash tile and recessed lighting. The primary bedroom features double sinks, separate shower and large tub and a spacious walk-in closet. The home sits on a corner lot, and the back yard could be large enough for a pool. The neighborhood community center offers a pool, tennis courts, fitness center, walking/jogging paths and parks.
- Type:
- Single Family
- Sq.Ft.:
- 2,623
- Status:
- Active
- Beds:
- 3
- Lot size:
- 0.16 Acres
- Year built:
- 2024
- Baths:
- 3.00
- MLS#:
- 2604925
- Subdivision:
- Alpine Ridge
ADDITIONAL INFORMATION
*Brand New Tri Pointe Home in Alpine Ridge* featuring 12' ceilings with surround sound prewire and tile accent walls in great room and kitchen, 8' aluminum glass front entry door leading from private landscaped courtyard with herringbone paver lay, luxury appliances including 48" Monogram built in refrigerator, 48" Monogram 6 burner and griddle Rangetop, 48" Zline Rangehood, two 30" Monogram wall ovens and 24" Monogram Wine Fridge, Stacked kitchen upper cabinets to height of 10', 10' centerslide patio door to covered patio with surround sound prewire, upgraded Santa Fe drywall texture, 8' interior doors throughout, Luxury Spa Shower with Herringbone lay tile Surrounds, 3 car garage with water softner and epoxy garage floor. This home has more options than a typical model home. New Home Construction Builder warranty is fully transferable.
- Type:
- Single Family
- Sq.Ft.:
- 1,632
- Status:
- Active
- Beds:
- 3
- Lot size:
- 0.05 Acres
- Year built:
- 2009
- Baths:
- 3.00
- MLS#:
- 2602607
- Subdivision:
- Cliffs Edge Pod 115 116 & 117
ADDITIONAL INFORMATION
Single family home in the Providence Master Plan Community. Stunning floor plan. This is a great 3 bedroom, 3 bathroom, with a large kitchen and lots of cabinets, granite countertops, carpet and tile throughout and ceiling fans. This gated community has a fabulous playground and park within and just a short drive to Centennial Hills shopping center.
- Type:
- Single Family
- Sq.Ft.:
- 2,259
- Status:
- Active
- Beds:
- 4
- Lot size:
- 0.09 Acres
- Year built:
- 2024
- Baths:
- 3.00
- MLS#:
- 2600350
- Subdivision:
- Skye Canyon - Parcels 509 & 510
ADDITIONAL INFORMATION
Welcome to Residence 2259â??a brand-new two-story plan showcasing a private gated courtyard entry with 4 bedrooms (including 1 down), 3 baths + Loft. Features include -Tile Upgrade @ Primary bath, Tile surrounds at Bathroom 4, 8' Interior doors, Alumawood Patio Cover â??Beigeâ??, Tankless Water Heater, Dual Sinks at Bath 2, BBQ Stub, Smart TV package with Ceiling fan pre-wires all rooms, LED Lights in Great Room, Flat Screen Pre-wire Great Room, Primary and Loft, Car charger outlet, Upgraded Appliance pkg 5 burner with Cooktop and Convection Oven below, Mission Stair Rails (White) , Interior door style â??2 Panel Squareâ??, 42â?? White Cabinetry, Extended Cabinets at nook, Upgraded Wood Laminate Flooring, Kitchen- Quartz Countertops & Upgraded Kitchen backsplash, and Interior 2-tone paint â??Natural Choiceâ??.
- Type:
- Single Family
- Sq.Ft.:
- 3,190
- Status:
- Active
- Beds:
- 5
- Lot size:
- 0.12 Acres
- Year built:
- 2018
- Baths:
- 5.00
- MLS#:
- 2597300
- Subdivision:
- Skye Canyon Parcel 12 Amd
ADDITIONAL INFORMATION
Beautiful Contemporary Tri-Pointe built home in the very desirable Master Planned Community of Skye Canyon. This spacious, well cared for home has 5 Bedrooms and 5 baths, 3 of the Bedrooms are ensuite with one downstairs. The Upgraded Kitchen features Custom Cabinetry, Quartz Countertops, Large Island, and Dining Area. The Living Room has 5.1 Home Theatre Pre-Wire. Upstairs Loft is a great place to use as a second gathering space. Primary Bedroom is located away from other upstairs bedrooms, and includes a very large Bathroom with Double Vanity, Separate Tub and Shower, and a huge Walk-in Closet. This home also has a 3 Car Garage, Large Covered Patio, BBQ Stub out and plenty of yard space. Lots of upgrades included in this home! The neighborhood of Cobalt at Skye Canyon is close to many great amenities, including a community center, fitness center, pool, basketball court and parks throughout. Eagle Canyon Park is located just across the street from this wonderful neighborhood.
- Type:
- Single Family
- Sq.Ft.:
- 2,328
- Status:
- Active
- Beds:
- 4
- Lot size:
- 0.09 Acres
- Year built:
- 2024
- Baths:
- 3.00
- MLS#:
- 2597576
- Subdivision:
- Skye Canyon - Parcels 509 & 510
ADDITIONAL INFORMATION
Welcome to Residence 2328â??a brand-new two-story plan showcasing a private courtyard entry with gate with 4 bedrooms including 1 down, 3 baths, and loft. Features include -Tub / Shower @ Primary Bath, 8' interior doors, Alumawood Patio cover "Beige", Tankless water heater, Dual sinks @ bath 2, BBQ Stub, Smart TV package with ceiling fan pre-wires all rooms, LED lights in Great room, Flat screen pre-wire in Great room /Primary bedroom / Loft, Car charger outlet, Upgraded appliance package - 5 burner cooktop w/single oven below, Quartz countertops & upgraded kitchen backsplash, 42" White Cabinetry, Extended cabinets at nook, upper laundry room cabinets, Mission stair rails (white), Interior door style "2 Panel Square", upgraded wood laminate flooring, and interior 2-tone paint "Natural Choice".
- Type:
- Single Family
- Sq.Ft.:
- 2,328
- Status:
- Active
- Beds:
- 4
- Lot size:
- 0.09 Acres
- Year built:
- 2024
- Baths:
- 3.00
- MLS#:
- 2597558
- Subdivision:
- Skye Canyon - Parcels 509 & 510
ADDITIONAL INFORMATION
Welcome to Residence 2328â??a brand-new two-story plan showcasing a private courtyard entry with gate with 4 bedrooms including 1 down, 3 baths, and loft. Features include -Tile upgrade @ Primary Bath, 8' interior doors, Stucco Patio cover, Tankless water heater, Dual sinks @ bath 2, BBQ Stub, Smart TV package with ceiling fan pre-wires all rooms, LED lights in Great room, Flat screen pre-wire in Great room /Primary bedroom / Loft, Car charger outlet, Upgraded appliance package - 5 burner range with Convection oven, Quartz countertops & upgraded kitchen backsplash, 42" White Cabinetry, Extended cabinets at nook, upper laundry room cabinets, Mission stair rails (white), Interior door style "2 Panel Square", upgraded wood laminate flooring, and interior 2-tone paint "First Star".
- Type:
- Single Family
- Sq.Ft.:
- 2,259
- Status:
- Active
- Beds:
- 4
- Lot size:
- 0.09 Acres
- Year built:
- 2024
- Baths:
- 3.00
- MLS#:
- 2594976
- Subdivision:
- Skye Canyon - Parcels 509 & 510
ADDITIONAL INFORMATION
Welcome to Residence 2259â??a brand-new two-story plan showcasing a private gated courtyard entry with 4 bedrooms (including 1 down), 3 baths + Loft. Features include -Tub/shower @ Master bath, 8 ft Interior doors, Alumawood Patio Cover "Beige", Tankless Water Heater, Dual Sinks at Bath 2, BBQ Stub, Smart TV package with ceiling fan pre-wires all rooms, LED Lights in Great Room, Flat Screen Pre-wire Great Room, Primary and Loft, car charger outlet, Upgraded Appliance pkg- 5 burner range w/convection oven below, Mission style stairs rails (White), Interior door style â??2 Panel Squareâ??, 42â?? Cabinets (Featherstone), Extended Cabinets at nook, Upgraded wood laminate Flooring, Kitchen- Quartz Countertops & Upgraded Kitchen backsplash, and Interior 2-tone paint â??First Star".
- Type:
- Single Family
- Sq.Ft.:
- 2,411
- Status:
- Active
- Beds:
- 4
- Lot size:
- 0.14 Acres
- Year built:
- 2010
- Baths:
- 3.00
- MLS#:
- 2594202
- Subdivision:
- BRIGHTON & KENSINGTON PROVIDEN
ADDITIONAL INFORMATION
BEAUTIFUL ONE STORY HOME IN PROVIDENCE!!! OPEN FLOORPLAN, UPGRADES THROUGHOUT, SPACIOUS KITCHEN WITH DARK CABINETS, GRANITE COUNTERTOPS, GREAT LAYOUT, FORMAL LIVING ROOM, DINING ROOM, SEPARATE FAMILY ROOM, LARGE BEDROOMS, SEPARATE PRIMARY BEDROOM WITH SITTING ROOM, WALK-IN CLOSET, PAVERSTONE DRIVEWAY, PRIVATE BACKYARD, LOCATED IN GATED COMMUNITY AND MUCH MORE!!!
- Type:
- Single Family
- Sq.Ft.:
- 2,642
- Status:
- Active
- Beds:
- 4
- Lot size:
- 0.12 Acres
- Year built:
- 2016
- Baths:
- 4.00
- MLS#:
- 2591691
- Subdivision:
- West End Aka Farm & Shaumber
ADDITIONAL INFORMATION
A stunning residence nestled in a gated community. This beautiful home offers 4 spacious beds, 2 full baths, & 2 half baths. As you step inside, you'll be greeted by an open floor plan that seamlessly connects the living, dining, and kitchen areas, creating an inviting space for entertaining and everyday living. The kitchen is a chefâ??s dream, boasting ample cabinetry, a large island, a cooktop, built-in double ovens, and matching stainless steel appliances. The primary bedroom is a true retreat featuring an en suite bathroom with double sinks, a separate shower, and a luxurious soaking tub. The second story of the home includes a large loft area, ideal for a secondary living space, office, or play area. Convenience is key with a dedicated laundry room complete with built-in cabinets. The exterior of the home is equally impressive, featuring mature landscaping and an oversized backyard with a covered patio, perfect for outdoor gatherings and relaxation.
- Type:
- Single Family
- Sq.Ft.:
- 2,164
- Status:
- Active
- Beds:
- 3
- Lot size:
- 0.13 Acres
- Year built:
- 2024
- Baths:
- 3.00
- MLS#:
- 2590806
- Subdivision:
- Skye Canyon 207 & 232 - Phase 2
ADDITIONAL INFORMATION
MONTROSE by TOLL BROTHERS NEW CONSTRUCTION! Ready for move-in Fall of 2024 (Clavel - LOT 90) Discover the Clavel, where contemporary sophistication blends w functionality for elevated living. Step into the inviting foyer and walk past the versatile home office, perfect for working from home or a space to practice your hobbies. The great room, casual dining area, and covered patio w BBQ stub flow effortlessly into the gourmet kitchen enhanced by KitchenAid appliance package + 36" cooktop, oversized island, and walk-in pantry. The tranquil primary bedroom suite features a luxurious bath with spa-like shower, walk-in closet, and a dual sink vanity. One secondary bedroom features an en-suite bath, catering to guests or multi-generational living, while another offers a hall bath w a tile shower. Add'l highlights include centrally located laundry room with sink & cabinets, storage throughout, and a 3-car garage
- Type:
- Single Family
- Sq.Ft.:
- 1,817
- Status:
- Active
- Beds:
- 3
- Lot size:
- 0.06 Acres
- Year built:
- 2008
- Baths:
- 3.00
- MLS#:
- 2589676
- Subdivision:
- Madison Colony At Providence
ADDITIONAL INFORMATION
Welcome home! This stunning 3 bedroom, 3 bathroom 2 car garage with a loft has all the room you need. The open floor plan is inviting and has something for everyone. Love the door openings throughout given it a western feel. The balcony upstairs makes a great place to relax on the cool desert mornings. Make a appointment to see your new home today!!
- Type:
- Land
- Sq.Ft.:
- n/a
- Status:
- Active
- Beds:
- n/a
- Lot size:
- 1.25 Acres
- Baths:
- MLS#:
- 2588292
ADDITIONAL INFORMATION
Discover the beauty of Lower Kyle Canyon with this exceptional 1.25 acre parcel possessing a five star setting and nice separation from other privately owned parcels. Various possibilities for use of the property. Easily accessed off of Hwy 157/Kyle Canyon Road. BLM land borders to the east, west, and north. From this parcel, enjoy nightly spectacular views of the Las Vegas city lights and starlit skies, Mt. Charleston views and Sheep Mountain Range views. Custom homes, equestrian properties and ranchettes nearby. Enjoy the perks of the tranquil country life, just a 5 minute drive to all city amenities. Located N of Skye Canyon & E of Sunstone/KB/TriPointe developments, this area is poised for unwavering growth + expansion. In lower Kyle Canyon, domestic wells are drilled as a water source, septic systems installed for sewer & propane is utilized for gas. Parcel is unimproved. No HOA or CC&R's. Zoning Rural Open Land [.5 Units per Acre] (R-U)Zoning is Residential Rural Rural Open Land

The data relating to real estate for sale on this web site comes in part from the INTERNET DATA EXCHANGE Program of the Greater Las Vegas Association of REALTORS® MLS. Real estate listings held by brokerage firms other than this site owner are marked with the IDX logo. GLVAR deems information reliable but not guaranteed. Information provided for consumers' personal, non-commercial use and may not be used for any purpose other than to identify prospective properties consumers may be interested in purchasing. Copyright 2024, by the Greater Las Vegas Association of REALTORS MLS. All rights reserved.
Las Vegas Real Estate
The median home value in Las Vegas, NV is $384,000. This is lower than the county median home value of $407,300. The national median home value is $338,100. The average price of homes sold in Las Vegas, NV is $384,000. Approximately 49.22% of Las Vegas homes are owned, compared to 42.49% rented, while 8.29% are vacant. Las Vegas real estate listings include condos, townhomes, and single family homes for sale. Commercial properties are also available. If you see a property you’re interested in, contact a Las Vegas real estate agent to arrange a tour today!
Las Vegas, Nevada 89166 has a population of 634,786. Las Vegas 89166 is less family-centric than the surrounding county with 27.94% of the households containing married families with children. The county average for households married with children is 28.53%.
The median household income in Las Vegas, Nevada 89166 is $61,356. The median household income for the surrounding county is $64,210 compared to the national median of $69,021. The median age of people living in Las Vegas 89166 is 37.9 years.
Las Vegas Weather
The average high temperature in July is 103.8 degrees, with an average low temperature in January of 37.1 degrees. The average rainfall is approximately 5 inches per year, with 0.3 inches of snow per year.

