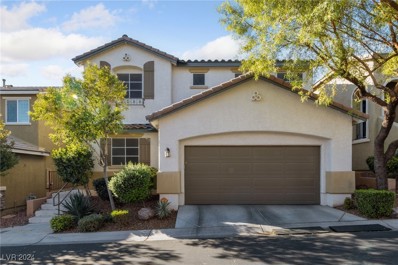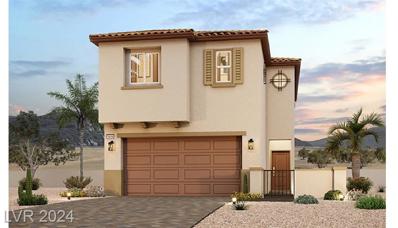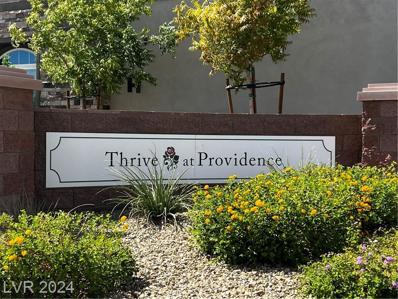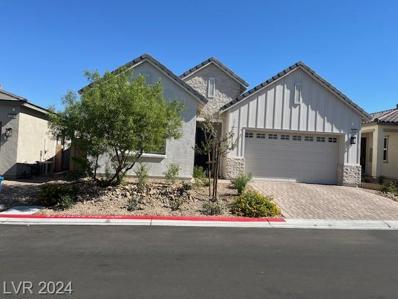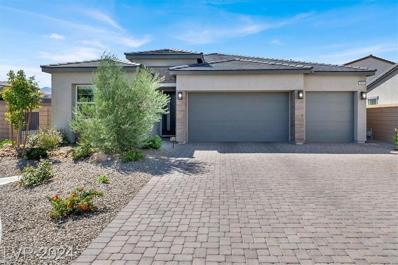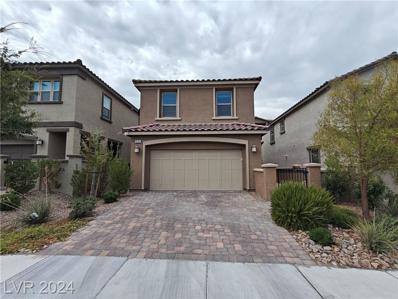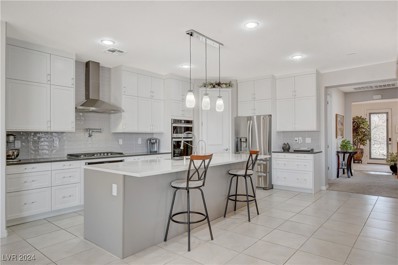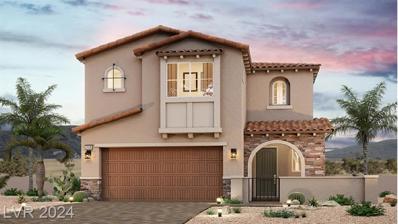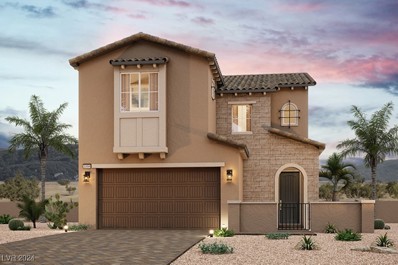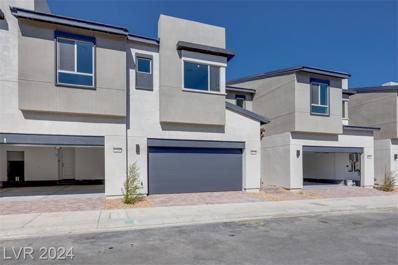Las Vegas NV Homes for Rent
Open House:
Saturday, 12/28 10:00-5:00PM
- Type:
- Single Family
- Sq.Ft.:
- 2,532
- Status:
- Active
- Beds:
- 4
- Lot size:
- 0.08 Acres
- Year built:
- 2024
- Baths:
- 3.00
- MLS#:
- 2622566
- Subdivision:
- Sage Point
ADDITIONAL INFORMATION
Ask about $15,000 in buyer flex incentives on this Quick Move-in home!! The Valencia, at Sage Point by Beazer Homes, in the Skye Hills masterplan. 2532 sf, 2 story. 4 Beds/ 3baths/ 2 car garage. one bed and bath down. Open floor plan. Beautiful finishes, upgraded Grey cabinets through out with upgraded hardware on cabinets, Ceiling fan pre-wires in all rooms, 12x24 tile downstairs and all baths. Frost white quartz counter tops in kitchen and baths. Upgraded stair case. Insulated garage. 3D tour and photos are of the model home!
Open House:
Saturday, 12/28 10:00-5:00PM
- Type:
- Single Family
- Sq.Ft.:
- 3,179
- Status:
- Active
- Beds:
- 5
- Lot size:
- 0.12 Acres
- Year built:
- 2024
- Baths:
- 4.00
- MLS#:
- 2622556
- Subdivision:
- Sage Reserve
ADDITIONAL INFORMATION
Ask about $25,000 in buyer flex incentives on this Quick Move-in home!! The Somerset, at Sage Reserve in Skye Hills by Beazer Homes is a spacious two-story floorplan with 5 bedrooms and 3.5 baths, including a bed and bath on 1st floor and 3-car garage! Convenient to shopping, schools, and highway access. Beautiful finished Dark cabinets through out with upgraded hardware on cabinets, Ceiling fan pre-wires in all rooms, 12x24 tile downstairs and all baths. Frost white quartz counter tops in kitchen and baths. Upgraded primary walk in shower. ***Buyer incentives available for a LIMITED TIME!*** Photos and 3D tour are of the model home. Ready for early December move-in!!
- Type:
- Single Family
- Sq.Ft.:
- 1,789
- Status:
- Active
- Beds:
- 3
- Lot size:
- 0.05 Acres
- Year built:
- 2007
- Baths:
- 3.00
- MLS#:
- 2621556
- Subdivision:
- Cliffs Edge Pod 115 116 & 117
ADDITIONAL INFORMATION
Absolutely stunning remodel with open floor plan in meticulously maintained gated community! Over $50k in remodel & upgrades from time seller bought property in 2020! Seller will pay off over $22k of solar finance at closing so new owner will have fully paid solar eqpt.! New flooring throughout, including tile & carpet with memory foam pad, $4k. Window shutters and solar screens with designer taste and functionality, $11k. New countertops in kitchen & upstairs bathrooms; and New kitchen backsplash & faucet, $5k. New stainless appliances, including front loading washer & dryer, $4,500. Brick patio in backyard with fire pit, water feature, & waterfall, $1,500. Refinished cabinets with updated colors to match kitchen remodel. Huge primary / master bedroom with 3 closets. Primary / master BR separate from other bedrooms. Cozy loft area at the top of the stairs. Property centrally located within the master-planned community of Providence.
- Type:
- Single Family
- Sq.Ft.:
- 2,544
- Status:
- Active
- Beds:
- 4
- Lot size:
- 0.22 Acres
- Year built:
- 2011
- Baths:
- 3.00
- MLS#:
- 2622313
- Subdivision:
- Cliffs Edge Pod 115 116 & 117
ADDITIONAL INFORMATION
Immaculate single story with dedicated RV parking, RV gate with all hookups in a gated Master Plan community!! Immaculate single story home with RV parking with RV gate and cleanout. Highly upgraded throughout. Brand new Quartz countertops, s/s appliances. Custom paint, Shutters, Crown Moulding, custom closets, stone accents, new LVP flooring. Backyard sanctuary ready for relaxation. Spa, gas firepit. Original owner with Pride of Ownership evident throughout. All of this in the highly desirable gated Community of Westminster in Providence.
- Type:
- Single Family
- Sq.Ft.:
- 1,809
- Status:
- Active
- Beds:
- 4
- Lot size:
- 0.08 Acres
- Year built:
- 2011
- Baths:
- 3.00
- MLS#:
- 2621625
- Subdivision:
- Cliffs Edge Pod 115 116 & 117
ADDITIONAL INFORMATION
Enjoy this enchanting solar powered split level Providence home. Located in the back of the gated community. Home features 4 bedrooms and 2 3/4 bathrooms. 2 bedrooms are located on the upper level while 2 more bedrooms are located on the lower level. The spacious kitchen offers oversized pantry and gorgeous island. Plenty of cabinet and counter space. The great room is wired for surround sound, perfect for movie nights. The balcony is located directly off the great room and is ideal for enjoying your morning coffee or adult beverages in the evenings. Covered patio provides much needed shade in the summer months and the backyard has been professionally designed. This home is awaiting its new owners. Solar payment of $72 a month. Seller offering $2000 credit to buyer for rate buy down or new carpet
- Type:
- Single Family
- Sq.Ft.:
- 2,006
- Status:
- Active
- Beds:
- 3
- Lot size:
- 0.06 Acres
- Year built:
- 2013
- Baths:
- 3.00
- MLS#:
- 2621571
- Subdivision:
- Monticello At Cliffs Edge
ADDITIONAL INFORMATION
Gorgeous two story home in the master planned community of Providence. Open floor plan, 3 bedrooms, big loft, 3 full baths and downstairs bedroom. Gourmet kitchen with island, granite countertops, stainless steel appliances and walk in pantry. Primary bedroom is spacious and has two closets. Plenty of storage in the 2 car garage. Enjoy a relaxing evening under a covered patio in a serene backyard. This Monticello subdivision has a walking trail and a community pool which is located nearby. A MUST SEE!! MOVE IN READY!
- Type:
- Single Family
- Sq.Ft.:
- 3,389
- Status:
- Active
- Beds:
- 5
- Lot size:
- 0.12 Acres
- Year built:
- 2013
- Baths:
- 3.00
- MLS#:
- 2620973
- Subdivision:
- Northern Terrace At Providence
ADDITIONAL INFORMATION
Incredible 5 bed 3 bath home in a gated community, steps away from Parks, Pool, Clubhouse, and Schools. SHUTTERS on all windows! Bedroom downtairs with bath! 4 bedrooms upstairs, including the master with en-suite, and spacious walk-in closets. NEW sliding barn door separates MBR/MBA. Downstairs feels massive with its wide open livingroom/kitchen combination featuring laminate floors, granite counters, and a full-size pantry with NEW wood shelving and NEW appliances. NEW top-end kitchen sink. NEW FLOORING THROUGHOUT the house to optimize durability (LVP) with comfort (new carpet). Formal dining room, custom stair spires and rails, and upgraded cabinets add to the high-end feel. NEW epoxy floor and shelving in true 3 car garage. NEW yard upgrades create a perfect haven with bistro lights, NEW turf, NEW Pavers, NEW trees and sprinkler system - all with a covered patio facing ideal North. NEW A/C, NEW smart thermostats, NEW light fixtures! $533K ASSUMABLE VA LOAN INTACT AT 2.375%!!!
- Type:
- Single Family
- Sq.Ft.:
- 2,328
- Status:
- Active
- Beds:
- 4
- Lot size:
- 0.09 Acres
- Year built:
- 2024
- Baths:
- 3.00
- MLS#:
- 2619572
- Subdivision:
- Skye Canyon - Parcels 509 & 510
ADDITIONAL INFORMATION
Welcome to Residence 2328â??a brand-new two-story plan showcasing a private courtyard entry with gate. Is has a beautiful open-concept layout with 4 bedrooms (including 1 down), 3 baths, and Loft. Features include - tiled shower at primary bath, 8' interior doors, Alumawood Patio cover "beige", Tankless water heater, Dual sinks @ bath 2, BBQ Stub, Smart TV package with ceiling fan pre-wires all rooms, LED lights in Great room, Flat screen pre-wire in Great room, Primary bedroom and Loft, Car charger outlet, Upgraded appliance package - 5 burner cooktop w/single oven below, Quartz countertops & upgraded kitchen backsplash, 42" White Cabinetry, Extended cabinets at nook, upper cabinets at laundry, Modern black finishes, Mission stair rails (white), Interior door style "2 Panel Square", upgraded Wood Laminate Flooring, and interior 2-tone paint "First Star".
- Type:
- Single Family
- Sq.Ft.:
- 2,625
- Status:
- Active
- Beds:
- 4
- Lot size:
- 0.07 Acres
- Year built:
- 2020
- Baths:
- 4.00
- MLS#:
- 2616415
- Subdivision:
- Skye Canyon Parcel 221B
ADDITIONAL INFORMATION
Discover this Stunning Skye Canyon 4-Bedroom, 3.5-Bath, Three-Story Home. Built in 2020, this like-new residence offers modern living with breathtaking covered balcony views of the Vegas Strip and surrounding mountains. This home features spacious living areas, a contemporary kitchen, and luxurious finishes throughout. The primary suite has an amazing en-suite bathroom and ample closet space. Enjoy energy efficiency with the solar system, keeping electricity costs low. Don't miss this exceptional property in a prime location! Skye Canyon offers amazing amenities - large pools /spa-fitness center, amazing clubhouse & BBQ areas - coffee /sandwich shop, soccer fields, basketball courts, and Farmers market & community events! Ask about possible VA loan balance assumable.
- Type:
- Single Family
- Sq.Ft.:
- 1,859
- Status:
- Active
- Beds:
- 3
- Lot size:
- 0.08 Acres
- Baths:
- 3.00
- MLS#:
- 2619428
- Subdivision:
- Skye Canyon - Parcels 509 & 510
ADDITIONAL INFORMATION
Lot #51 -The stylish Residence 1859 features an inviting open-concept layout with an abundance of living space. Upon entering the home from a courtyard entrance, the foyer leads to an expansive great room, a well-appointed kitchen and a charming dining area with direct access to the patio. Upstairs is a versatile loft, two spacious secondary bedroomsâ??sharing a hall bathâ??and a convenient laundry room. The lavish primary suite has a spacious walk-in closet and an attached bath with dual sinks and a tiled walk-in shower. Features include -Alumawood patio cover, tankless water heater, BBQ stub at backyard, 42" upper cabinets at kitchen (Pebble), Quartz countertops, upgraded 18" backsplash, stainless steel appliances - including 5 burner cooktop, whole house tile flooring (except bedrooms), and two-tone paint. This is a must see!
- Type:
- Townhouse
- Sq.Ft.:
- 1,567
- Status:
- Active
- Beds:
- 3
- Lot size:
- 0.03 Acres
- Year built:
- 2022
- Baths:
- 3.00
- MLS#:
- 2619017
- Subdivision:
- Townhomes At Providence
ADDITIONAL INFORMATION
Providence townhome located in Thrive Community * Sparkling clean 3bed/3bath/2car garage * Ideal location next to community pool/spa * Modern finishes, gorgeous kitchen with large counter, pendant lighting, stainless appliance package * Ring doorbell * Contemporary colors * Primary bathroom with double sinks, makeup table and tall shower * Ceiling fans, faux shutters, high ceilings and more! * Gently lived in * Garage with soft water loop * Buyer to verify all information *
- Type:
- Single Family
- Sq.Ft.:
- 2,028
- Status:
- Active
- Beds:
- 3
- Lot size:
- 0.13 Acres
- Year built:
- 2022
- Baths:
- 3.00
- MLS#:
- 2618482
- Subdivision:
- Skye Canyon 205 Phase 2
ADDITIONAL INFORMATION
The home builder Toll Brother Smart Home in Aviano Gated community with it modern amenities and thoughtful design. Entry leads to a natural light, creates a atmosphere to gourmet kitchen, with quartz countertops, large island, and pantry. Large living room as great room leaking to dinning area. Master bedroom walk-in closet and primary bathroom makes a nice master suite.
- Type:
- Single Family
- Sq.Ft.:
- 2,363
- Status:
- Active
- Beds:
- 3
- Lot size:
- 0.26 Acres
- Year built:
- 2023
- Baths:
- 3.00
- MLS#:
- 2618410
- Subdivision:
- Skye Canyon 207 & 232 - Phase 2
ADDITIONAL INFORMATION
WOW, THIS ONE HAS IT ALL!! TOLL BROTHERS SEMI-CUSTOM SINGLE-STORY HOME SITUATED AT THE END OF THE CUL DE SAC WITH OVER A 1/4 ACRE OF LAND! LUXURY AT ITS FINEST FROM THE CURB WITH PAVED DRIVEWAY LEADING TO A 3-CAR GARAGE. UPGRADED FLOORING AND PAINT SCHEMES THROUGHOUT. OPEN FLOOR PLAN WITH SOARING 10' AND 12' CEILINGS, CUSTOM BASEBOARDS. OVERSIZED FAMILY ROOM ADJACENT TO A CHEF'S DREAM GOURMET KITCHEN WHCIH TOLL BROS. IT IS FAMOUS FOR. WATERFALL LEVEL 3 QUARTZ COUNTERTOPS, STAINLESS APPLIANCES. DOUBLE OVENS, 5 BURNER COOKTOP, AND HUGE ISLAND PERFECT FOR FAMILY GATHERINGS. LARGE PRIMARY BEDROOM WITH SPA-LIKE BATH AND WALK-IN CLOSET, 2 LARGE ADDITIONAL BEDROOMS, FORMAL DINING ROOM, AND A DEN WHICH CAN EASILY BE CONVERTED TO A 4TH BEDROOM, GYM, OR OFFICE. LARGE 1/4 LOT WITH COVERED PATIO AND SPA, WHICH IS THE PERFECT PLACE TO ENTERTAIN FAMILY AND FRIENDS. CALL US TODAY, AND WHY WAIT FOR NEW!!!
- Type:
- Single Family
- Sq.Ft.:
- 1,859
- Status:
- Active
- Beds:
- 3
- Lot size:
- 0.08 Acres
- Year built:
- 2024
- Baths:
- 3.00
- MLS#:
- 2618058
- Subdivision:
- Skye Canyon - Parcels 509 & 510
ADDITIONAL INFORMATION
Lot #224 -The stylish Residence 1859 features an inviting open-concept layout with an abundance of living space. Upon entering the home from a courtyard entrance, the foyer leads to an expansive great room, a well-appointed kitchen and a charming dining area with direct access to the patio. Upstairs is a versatile loft, two spacious secondary bedroomsâ??sharing a hall bathâ??and a convenient laundry room. The lavish primary suite has a spacious walk-in closet and an attached bath with dual sinks and a walk in shower. Features include - Tile flooring, 42" Upper cabinets at Kitchen (Espresso), stainless steel appliances, 5 burner cooktop and single oven, two tone paint, tile shower at primary bath, alumawood patio cover, tankless water heater, BBQ stub, + more. This is a must see!
- Type:
- Single Family
- Sq.Ft.:
- 1,486
- Status:
- Active
- Beds:
- 3
- Lot size:
- 0.07 Acres
- Year built:
- 2019
- Baths:
- 3.00
- MLS#:
- 2615458
- Subdivision:
- Skye Canyon Parcel 223A
ADDITIONAL INFORMATION
Beautiful home in the highly desired Skye Canyon community. Enjoy the clubhouse amenities of a pool, hot tub, full fitness center, sports fields, pickleball/tennis courts, multiple playgrounds and dog parks as well as a 24/7 security company. Easy access to shopping and the freeway to travel throughout Las Vegas. Just south of Mt. Charleston for beautiful hiking, biking, camping and more. Home boasts a backyard oasis to enjoy watching the hummingbirds while grilling out with the external propane connection. Inside is spacious 3 beds, 2.5 bath with luxury vinyl plank floor throughout the entire home. Granite countertops and a large island make cooking for the family or hosting a breeze. Master bedroom features walk in shower, private toilet, large bathtub, and walk in closet. The two car garage has plenty of room for parking or utilizing it as additional outdoor space. Furniture, TVs, etc are negotiable. Home is owner occupied and owner will pay for deep cleaning on closing. Don't Miss!
- Type:
- Single Family
- Sq.Ft.:
- 2,452
- Status:
- Active
- Beds:
- 3
- Lot size:
- 0.16 Acres
- Year built:
- 2019
- Baths:
- 3.00
- MLS#:
- 2615544
- Subdivision:
- Skye Canyon Parcel 216 Amd
ADDITIONAL INFORMATION
Spectacular Skye Canyon. Discover this stunning single-level 3-bedroom + den, 2.5-bathroom home in the prestigious Skye Canyon Master Planned Community of Las Vegas. Built in 2019, this 2,452 sq ft residence offers an open floor plan with the primary bedroom thoughtfully separated from the other rooms for added privacy. The versatile den is perfect for an office or can be easily converted into a fourth bedroom. The gourmet kitchen boasts a large island, solid granite and quartz countertops, and built-in stainless steel appliances, complemented by a cozy dining area. Situated on a corner lot, the exterior features low-maintenance rock landscaping, providing a blank canvas for your creative touch. Enjoy the security and exclusivity of a gated community with access to Skye Canyon's abundant amenities, including parks, clubhouses, community pools, and scenic walking and biking trails. Plus, the home includes a spacious 3-car tandem garage, perfect for all your storage needs.
- Type:
- Single Family
- Sq.Ft.:
- 2,471
- Status:
- Active
- Beds:
- 5
- Lot size:
- 0.08 Acres
- Year built:
- 2018
- Baths:
- 3.00
- MLS#:
- 2615564
- Subdivision:
- Oxford Commons Ii
ADDITIONAL INFORMATION
Remarkable 5-bedroom floorplan located in a gated community! Kitchen with 42" cabinets, black & white granite countertops, walk-in pantry, refrigerator included. Enjoy the comfort of 9â?? ceilings, ceiling fans, light fixtures & window coverings. Relax under the covered patio with backyard pavers & easy-care desert landscaping. A host of smart technology including Wi-Fi thermostats, garage door opener, security cameras & irrigation system. The home is equipped with a tankless water heater to ensure continuous hot water & energy savings. Washer & dryer are also included! Minutes to an established network of retail, commercial, educational & entertainment destinations. Inspired by Northeast Americaâ??s New England style neighborhoods, Providence boasts tree-lined streets, community parks, recreational areas & walking trails that offer a welcoming, communal atmosphere. House is meticulously maintained. No SID/LID!! Motivated seller.
- Type:
- Single Family
- Sq.Ft.:
- 2,126
- Status:
- Active
- Beds:
- 3
- Lot size:
- 0.09 Acres
- Baths:
- 3.00
- MLS#:
- 2615992
- Subdivision:
- Skye Canyon - Parcels 509 & 510
ADDITIONAL INFORMATION
Featuring two stories of utility and comfort, Residence 2126 has an inviting gated courtyard entrance. Upon entering the home, a two-story foyer leads to an inviting open-concept layout with a wide-open great room, a dining area and a well-equipped kitchenâ??boasting a spacious center island and a generous walk-pantry. Features include - Super Loft, Tile Upgrade @ Primary bath, Stucco Patio Cover, 8ft Interior doors, Tankless Water Heater, Dual Sinks at Bath 2, Flat Screen Pre-wire in Great Room, Loft, and Primary, Car charger outlet, Smart T.V. Package with Ceiling Fan pre-wires all rooms, Surface Mount LED lights @ Great Room, Upgraded Appliance pkg 30â?? 5-Burner Cooktop with Single Oven below, Extended Cabinets at Nook, 42â?? Featherstoneâ??, Mission Style Stair Rails â??Whiteâ??, Quartz countertops, Upgraded 7 x 22 tile flooring, Upgraded carpet and pad, Upgraded Kitchen Backsplash, Undermount â??Single Bowlâ??- Satin Finish Kitchen Sink, and 2-Tone interior paint â??First Starâ??.
- Type:
- Single Family
- Sq.Ft.:
- 2,259
- Status:
- Active
- Beds:
- 4
- Lot size:
- 0.09 Acres
- Year built:
- 2024
- Baths:
- 3.00
- MLS#:
- 2615880
- Subdivision:
- Skye Canyon - Parcels 509 & 510
ADDITIONAL INFORMATION
Welcome to Residence 2259â??a brand-new two-story plan showcasing a private courtyard entry with gate. The impressive beautiful open-concept layout is anchored by a wide-open great room and a well-appointed kitchenâ??boasting a generous center island and a charming dining area. Highlights include - bathroom & full bath down, Tile Upgrade @ Prinary bath, 8ft Interior doors, Stucco Patio Cover, Tankless Water Heater, Dual Sinks at Bath 2, BBQ Stub, Smart TV package with Ceiling fan pre-wires all rooms, LED Lights in Great Room, Flat Screen Pre-wire Great Room / Primary / Loft, Car charger outlet, Upgraded Appliance pkg 5 burner Cooktop with Convection Oven below, Mission Stair Rails (White), Interior door style â??2 Panel Squareâ??, 42â?? Featherstoneâ?? Cabinetry, Extended Cabinets at nook, Upgraded Wood Laminate Flooring, Kitchen- Quartz Countertops & Upgraded Kitchen backsplash, Interior 2-tone paint â??First Starâ??.
- Type:
- Townhouse
- Sq.Ft.:
- 1,344
- Status:
- Active
- Beds:
- 3
- Lot size:
- 0.04 Acres
- Year built:
- 2022
- Baths:
- 3.00
- MLS#:
- 2614748
- Subdivision:
- Centennial Heights Twnhms - Phase 1
ADDITIONAL INFORMATION
Home is located in the community of Providence in northwest Las Vegas and is less than 2 years old. Home has modern design elements with a suburban atmosphere. Providence is a master-planned community known for it's well maintained streets, parks and recreational areas. Barely lived in 3 bedroom with a fresh coat of paint and all appliances included.
- Type:
- Single Family
- Sq.Ft.:
- 2,846
- Status:
- Active
- Beds:
- 5
- Lot size:
- 0.1 Acres
- Year built:
- 2022
- Baths:
- 4.00
- MLS#:
- 2614168
- Subdivision:
- Skye Canyon 210 - Phase 1
ADDITIONAL INFORMATION
This stunning 2-story home in the Skye Canyon Community has everything youâ??re looking for! Originally designed as a 4-bedroom house with 3 full baths and a powder room, the owner converted part of the super loft into an additional bedroom, ideal for guests or multi-generational living. The spacious kitchen is a chefâ??s dream, complete with a walk-in pantry and plenty of quartz counter space for meal preparation and entertainment. The great room is a standout feature, boasting an accent fireplace wall that adds a touch of sophistication and warmth to the space. Step outside to the low-maintenance backyard, which has a covered patio perfect for gatherings and relaxation. This is a must-see house! Living in the Skye Canyon community means youâ??ll have access to a range of amenities, including parks, walking trails, a gym, a pool, and Skye Center.
- Type:
- Townhouse
- Sq.Ft.:
- 1,538
- Status:
- Active
- Beds:
- 2
- Lot size:
- 0.04 Acres
- Year built:
- 2024
- Baths:
- 3.00
- MLS#:
- 2614085
- Subdivision:
- Iron Mountain
ADDITIONAL INFORMATION
Options, financing, and closing costs incentives available. Speak to on-site sales agent for details. Modern brand new two story home. Welcome to this stylish 2-bedroom 2-bathroom townhome in Skye Canyon. This modern home blends contemporary design with functionality. The impressive 2-story foyer greets you with natural light and high ceilings. The living space offers a relaxed great room next to a dining area, perfect for entertaining or casual meals. Upstairs, boasts two primary suites with attached bathrooms and walk in closets. The newly landscaped, low-maintenance backyard offers a peaceful outdoor escape. With an attached 2-car garage and modern amenities, this townhome embodies the best of Skye Canyon living.
- Type:
- Single Family
- Sq.Ft.:
- 3,482
- Status:
- Active
- Beds:
- 5
- Lot size:
- 0.13 Acres
- Year built:
- 2024
- Baths:
- 5.00
- MLS#:
- 2613530
- Subdivision:
- Skye Canyon 501 & 503
ADDITIONAL INFORMATION
VALERA by TOLL BROTHERS NEW CONSTRUCTION! (Lanzo - LOT 100) Move-In June 2025. There's still time to personalize this home by selecting hard surfaces! Step into the Lanzo where a soaring ceiling foyer leads an open concept living space. The Great Room is flooded w natural light overseeing the Dining Room beyond. Excite your inner chef in the Gourmet kitchen enhanced by KitchenAid appliance package + 36" cooktop, upgraded large center island w breakfast bar, plenty of cabinet + counter space & walk-in pantry. Open the 12' multi-slide door to reveal the covered patio complete w BBQ stub for future al fresco dining. Retreat upstairs to the Primary Suite impressing w spacious walk-in closet & spa-like bath w shower + drying area & dual-sink vanity. Central to a generous loft, secondary beds, one w private bath, two w shared hall bath, feature sizable closets. Add'l highlights include versatile first-floor en-suite bedroom, centrally located laundry, upgraded stair railing.
- Type:
- Single Family
- Sq.Ft.:
- 2,389
- Status:
- Active
- Beds:
- 3
- Lot size:
- 0.09 Acres
- Year built:
- 2024
- Baths:
- 3.00
- MLS#:
- 2612339
- Subdivision:
- Skye Canyon 501 & 503
ADDITIONAL INFORMATION
PALOMA by TOLL BROTHERS NEW CONSTRUCTION! MOVE-IN READY! (Bergamo- Lot 166) This quick move-in home offers a seamless fusion of contemporary design and flexible spaces, allowing you to craft a space that reflects your lifestyle. The open kitchen is a culinary haven, boasting quartz countertops, stainless steel appliances with a gas cooktop, and a generous center island. Enjoy indoor-outdoor living with the expansive 12-foot sliding glass door leading to the covered patio. A convenient office/flex space on the first floor extends the possibilities of this home, creating plenty of space for personalization. The primary bedroom is a serene oasis complete with an impressive walk-in closet and a lavish bathroom showcasing an oversized walk-in shower with upgraded tile to the ceiling. Designer finishes in this home include two-tone cabinetry, quartz countertops, Kohler plumbing fixtures, and upgraded flooring throughout. You don't want to miss this one!
- Type:
- Single Family
- Sq.Ft.:
- 3,130
- Status:
- Active
- Beds:
- 4
- Lot size:
- 0.13 Acres
- Year built:
- 2017
- Baths:
- 4.00
- MLS#:
- 2611311
- Subdivision:
- Skye Canyon Parcel 11 - Phase 1
ADDITIONAL INFORMATION
Welcome to this stunning 4-bed, 3.5-bath home located in the highly sought after Skye Canyon. Spanning 3,130FT on a spacious 5,663 SF lot, this residence offers comfortable living. Upon entering, you'll find luxury vinyl flooring that flows seamlessly throughout the main level. The kitchen is a chefâ??s delight, featuring quartz countertops, stainless steel appliances & dark cabinetry accented with designer gold hardware. The main level also includes a versatile den. Upstairs, an oversized loft offers endless possibilities. The bedrooms & stairs are appointed with plush carpeting, while the bathrooms feature easy-to-maintain laminate flooring. Ceiling fans are installed in all bedrooms, ensuring comfort throughout the year. The outdoor space is designed for minimal upkeep, with a pavered & turf backyard, complete with a covered patio, mini putting green & desert landscaping. The 3-car tandem garage includes a Tesla charger, making it a perfect fit for electric vehicle owners.

The data relating to real estate for sale on this web site comes in part from the INTERNET DATA EXCHANGE Program of the Greater Las Vegas Association of REALTORS® MLS. Real estate listings held by brokerage firms other than this site owner are marked with the IDX logo. GLVAR deems information reliable but not guaranteed. Information provided for consumers' personal, non-commercial use and may not be used for any purpose other than to identify prospective properties consumers may be interested in purchasing. Copyright 2024, by the Greater Las Vegas Association of REALTORS MLS. All rights reserved.
Las Vegas Real Estate
The median home value in Las Vegas, NV is $384,000. This is lower than the county median home value of $407,300. The national median home value is $338,100. The average price of homes sold in Las Vegas, NV is $384,000. Approximately 49.22% of Las Vegas homes are owned, compared to 42.49% rented, while 8.29% are vacant. Las Vegas real estate listings include condos, townhomes, and single family homes for sale. Commercial properties are also available. If you see a property you’re interested in, contact a Las Vegas real estate agent to arrange a tour today!
Las Vegas, Nevada 89166 has a population of 634,786. Las Vegas 89166 is less family-centric than the surrounding county with 27.94% of the households containing married families with children. The county average for households married with children is 28.53%.
The median household income in Las Vegas, Nevada 89166 is $61,356. The median household income for the surrounding county is $64,210 compared to the national median of $69,021. The median age of people living in Las Vegas 89166 is 37.9 years.
Las Vegas Weather
The average high temperature in July is 103.8 degrees, with an average low temperature in January of 37.1 degrees. The average rainfall is approximately 5 inches per year, with 0.3 inches of snow per year.





