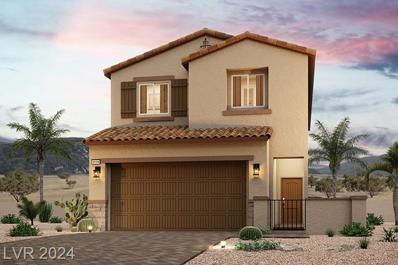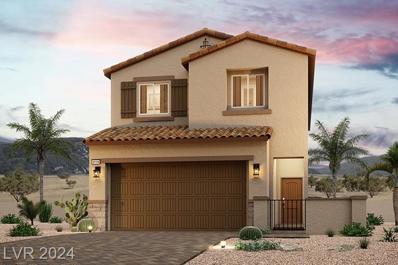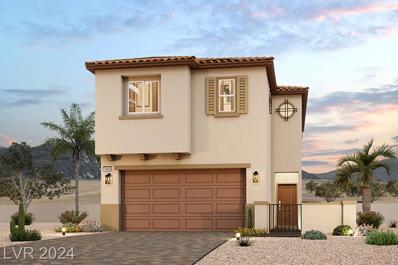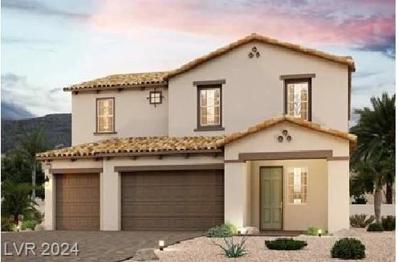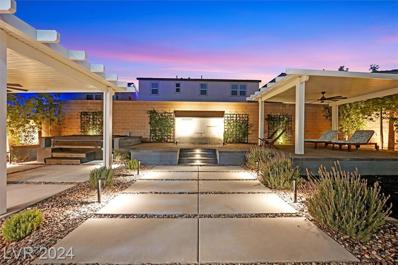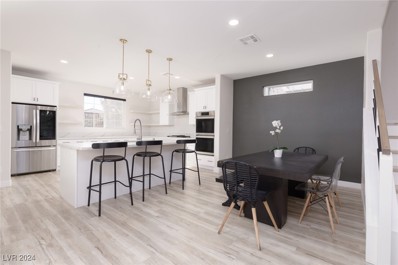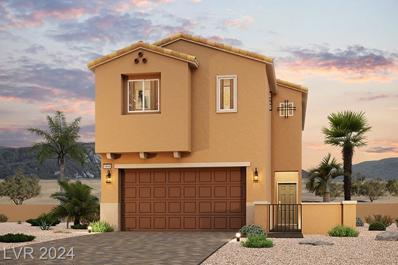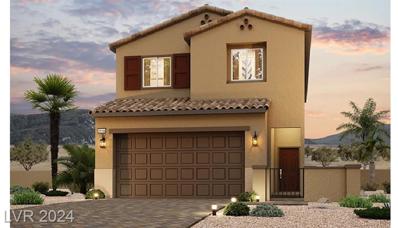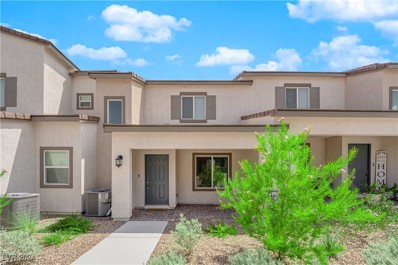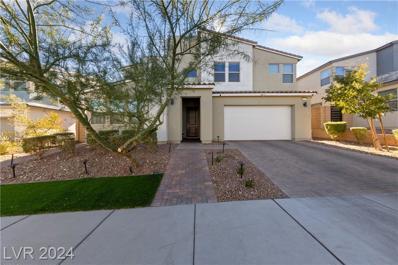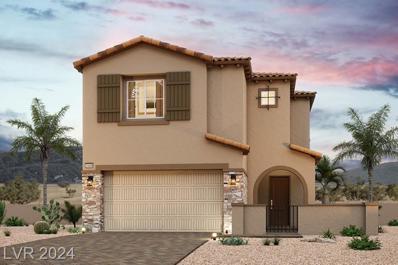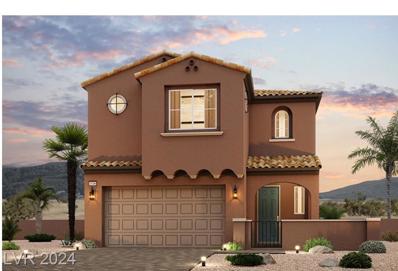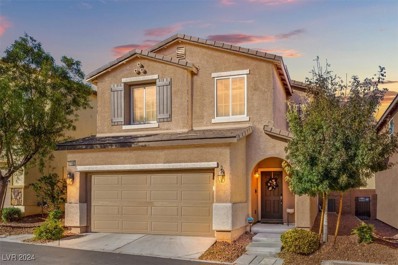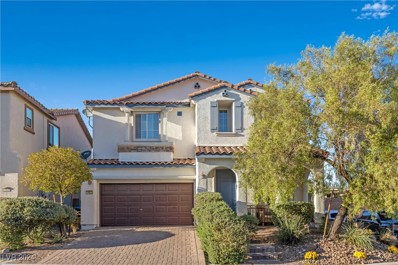Las Vegas NV Homes for Rent
- Type:
- Single Family
- Sq.Ft.:
- 1,479
- Status:
- Active
- Beds:
- 3
- Lot size:
- 0.06 Acres
- Year built:
- 2008
- Baths:
- 3.00
- MLS#:
- 2633135
- Subdivision:
- Sky Ridge
ADDITIONAL INFORMATION
This inviting turnkey property is nearly 1500 square foot in size and in excellent condition! Home features brand new kitchen appliances including upgraded refrigerator, stove, microwave and new sink/faucets. Laundry room includes washer and dryer. Water heater recently replaced. Solar is financed and monthly bill is only $132.00 per month! Gorgeous Hickory Brown plank tile flooring throughout the downstairs. Newer carpet upstairs and finished backyard with concrete deck and landscaped front and backyard. One of the nicer homes in the neighborhood! Going live soon! Call me to schedule a private tour!
- Type:
- Single Family
- Sq.Ft.:
- 2,114
- Status:
- Active
- Beds:
- 4
- Lot size:
- 0.09 Acres
- Baths:
- 3.00
- MLS#:
- 2632914
- Subdivision:
- Skye Canyon - Parcels 509 & 510
ADDITIONAL INFORMATION
Lot #227 - Introducing Residence 2114, a versatile two-story plan with an elegant open-concept layout. Upon entering the home, the foyer leads to a great room and a well-appointed kitchenâ??featuring a large center island and an adjacent dining area with direct access to the backyard. There is a bedroom and full bath down. Upstairs is a large loft, 2 generous secondary bedroomsâ??sharing a full hall bathroomâ??plus a convenient laundry room. Completing the second floor, the lavish primary suite boasts an attached deluxe bath with dual vanities, a walk-in shower and a roomy walk-in closet. Features include - 42" Upper cabinets w/3" crown (Pebble), Quartz Countertops, upgraded backsplash, Stainless steel appliances - 5 burner cooktop / single oven, two tone interior paint, upgraded tile at Primary Bath shower surround, whole house Tile flooring, Covered Patio, Tankless water heater, soft water loop, + more!
- Type:
- Single Family
- Sq.Ft.:
- 2,114
- Status:
- Active
- Beds:
- 4
- Lot size:
- 0.09 Acres
- Baths:
- 3.00
- MLS#:
- 2632896
- Subdivision:
- Skye Canyon - Parcels 509 & 510
ADDITIONAL INFORMATION
Lot #54 - Introducing Residence 2114, a versatile two-story plan with an elegant open-concept layout. Upon entering the home, the foyer leads to a great room and a well-appointed kitchenâ??featuring a large center island and an adjacent dining area with direct access to the backyard. There is a bedroom and full bath down. Upstairs is a large loft, 2 generous secondary bedroomsâ??sharing a full hall bathroomâ??plus a convenient laundry room. Completing the second floor, the lavish primary suite boasts an attached deluxe bath with dual vanities, a walk-in shower and a roomy walk-in closet. Features include - 42" Upper kitchen cabinets (White), Quartz Countertops, upgraded 18" backsplash, Stainless steel appliances - 5 burner cooktop / single oven, whole house Luxury Vinyl Plank flooring, Covered Patio, Tankless water heater, + more!
- Type:
- Single Family
- Sq.Ft.:
- 1,859
- Status:
- Active
- Beds:
- 3
- Lot size:
- 0.09 Acres
- Baths:
- 3.00
- MLS#:
- 2632876
- Subdivision:
- Skye Canyon - Parcels 509 & 510
ADDITIONAL INFORMATION
Lot #53 -The stylish Residence 1859 features an inviting open-concept layout with an abundance of living space. Upon entering the home from a courtyard entrance, the foyer leads to an expansive great room, a well-appointed kitchen and a charming dining area with direct access to the patio. Upstairs is a versatile loft, two spacious secondary bedroomsâ??sharing a hall bathâ??and a convenient laundry room. The lavish primary suite has a spacious walk-in closet and an attached bath with dual sinks and a walk-in shower. Features include -Covered Patio, tankless water heater, 42" upper cabinets at kitchen w/3" Crown (Featherstone), Quartz countertops, upgraded 18" backsplash, stainless steel appliances, and whole house tile flooring (except bedrooms). This is a must see!
- Type:
- Single Family
- Sq.Ft.:
- 2,924
- Status:
- Active
- Beds:
- 3
- Lot size:
- 0.13 Acres
- Baths:
- 3.00
- MLS#:
- 2632348
- Subdivision:
- Skye Canyon Parcel 211
ADDITIONAL INFORMATION
Welcome to the elegant Residence 2924, an open-concept layout, designed to meet your daily living and entertaining needs. Features include - 3 Car Garage, Patio A, 12â?? Multi slider, Electric Fireplace, Laundry sink with upper and lower cabinets, Tiled shower in Primary bath, Whirlpool appliances with separate 36â?? cooktop, canopy hood, double ovens and built in microwave, upgraded electrical, dual sinks@ bath 2, BBQ stub, 8 ft doors, 42" upper white cabinets, quartz countertops, Upgraded Luxury Vinyl Plank flooring at main living areas, and much more!
- Type:
- Single Family
- Sq.Ft.:
- 1,831
- Status:
- Active
- Beds:
- 3
- Lot size:
- 0.11 Acres
- Year built:
- 2022
- Baths:
- 3.00
- MLS#:
- 2631793
- Subdivision:
- Skye Canyon 208 & 209 - Phase 2
ADDITIONAL INFORMATION
Single story beauty in a prime gated Skye Canyon community! Most of the benefits of a new home but the yard is done and ready to move in! Tastefully appointed with all the right upgrades. 3 bedrooms plus a den that could easily be converted to a 4th bedroom, 2.5 baths with a flowing open floor plan and 10 foot ceilings. The home is spacious and full of light. Upgraded kitchen with quartz countertops and separate cooktop. Lots of storage throughout. Primary bathroom boasts a gorgeous and humongous shower!! Custom French doors lead to the covered patio and beautifully manicure backyard. Overhead storage in the garage with water softener and EV CAR 220 plugs installed.
- Type:
- Single Family
- Sq.Ft.:
- 3,093
- Status:
- Active
- Beds:
- 4
- Lot size:
- 0.14 Acres
- Year built:
- 2022
- Baths:
- 4.00
- MLS#:
- 2631944
- Subdivision:
- Skye Canyon 207 & 232 - Phase 2
ADDITIONAL INFORMATION
Welcome to this barely lived in second home. Luxury abounds in this popular move in ready Toll Brothers home. The expansive porch & inviting two-story foyer reveals the spacious great room & covered patio beyond. This expansive kitchen boasts kitchenaide oven, microwave, gas cooktop, floating shelves and loads of cabinet space. Oversized island with breakfast bar and more cabinets, a walk-in pantry and more. Downstairs next gen suite is perfect for your guest for extended stay, featuring wet bar, walk in closet, 3/4 shower and more. Large loft upstairs, laundry room, 2 additional bedrooms and large primary suite. Dual vanities, separate tub and shower are sure to please. Outdoor features dual pergolas, spa, waterfall, lighting, synthetic grass and more custom features too many to name here. All furnishings are negotiable. Truely turnkey. Make this your home today.
- Type:
- Single Family
- Sq.Ft.:
- 2,370
- Status:
- Active
- Beds:
- 4
- Lot size:
- 0.13 Acres
- Year built:
- 2024
- Baths:
- 3.00
- MLS#:
- 2631737
- Subdivision:
- Skye Canyon 207 & 232 - Phase 2
ADDITIONAL INFORMATION
MONTROSE by TOLL BROTHERS NEW CONSTRUCTION & MOVE-IN READY! (Evora - LOT 51) Welcome to single-level living at its finest! This stunning home features an open-concept kitchen and great room, perfect for entertaining. You'll fall in love with the designer finishes, including a waterfall-edge island, modern tile floors throughout, and cabinetry thatâ??s both stylish and functional. The kitchen is a chef's dream, with sleek white cabinets, an eye-catching backsplash, KitchenAid appliance package, and a convenient pot filler to complete the space. Retreat to the spacious primary suite, where a luxurious bath and impressive closet await. Located in the Skye Canyon master-planned community, enjoy exclusive access to a café/coffee shop, kids' splash pad, an Olympic-size lap pool, a state-of-the-art fitness center, and 24-hour security. Perfectly positioned close to daily conveniences, this home offers comfort, style, and a prime location for your familyâ??s needs.
- Type:
- Single Family
- Sq.Ft.:
- 1,570
- Status:
- Active
- Beds:
- 3
- Lot size:
- 0.09 Acres
- Year built:
- 2022
- Baths:
- 3.00
- MLS#:
- 2631535
- Subdivision:
- Skye Canyon Parcel 202
ADDITIONAL INFORMATION
Welcome to this NEWLY BUILT home located in the highly desirable Skye Canyon Community in the Northwest. Open Floor Plan with Upgraded Kitchen, Quartz Countertops, Abundant Cabinet Space, Walk-In Pantry, and SS appliances-all included! Primary BR features a gorgeous outdoor balcony with views of Mt. Charleston. Spacious & low maintenance finished backyard is perfect BBQâ??s, entertaining or even gardening! Finished Backyard with Pavers & Turf! World Class Amenities include Fitness Center, Community Pool/Spa, Parks, Social Calendar, Basketball, Jogging Trails, Clubhouse & MUCH MORE! Youâ??ll be saving on your energy bills because this home is not only energy efficient but has a great solar system! Be Sure to Check out the Video Walkthrough!
- Type:
- Single Family
- Sq.Ft.:
- 2,140
- Status:
- Active
- Beds:
- 3
- Lot size:
- 0.07 Acres
- Year built:
- 2021
- Baths:
- 3.00
- MLS#:
- 2631508
- Subdivision:
- Skye Canyon Parcel 221B
ADDITIONAL INFORMATION
Discover modern luxury in this nearly-new, meticulously remodeled home in a gated Skye Canyon community, featuring over $175,000 in 2024 upgrades, including $50,000 in kitchen enhancements. This carpet-free property boasts fresh paint inside and out, luxury vinyl plank flooring, and brand-new LG stainless appliances. The redesigned kitchen is a standout, with an expansive island, ample drawer storage, decorative shelving, and double ovens. The homeâ??s unique layout includes 3 spacious bedrooms and a generous loft, perfect as a second gathering room and providing ideal separation for the primary suite. Located in the master-planned Skye Canyon community, residents enjoy amenities like a clubhouse, Skye Bistro, pool, spa, splash pad, playground, BBQ/fire pits, sports fields, jogging paths, Skye Fitness, and year-round events. Donâ??t miss this chance to own a stylish home with incredible community amenities!
- Type:
- Single Family
- Sq.Ft.:
- 1,768
- Status:
- Active
- Beds:
- 3
- Lot size:
- 0.08 Acres
- Year built:
- 2012
- Baths:
- 3.00
- MLS#:
- 2630943
- Subdivision:
- Brighton & Kensington Providence Cliffs Edge 1 Amd
ADDITIONAL INFORMATION
Immaculate turnkey home in a Gated Community. This 3-bedroom(+ small TECH loft), 3-bathroom home in the desirable Providence community, offers both style and functionality. Featuring an open-concept living space, the home boasts espresso cabinetry, granite countertops, and ample storage throughout. The large laundry room adds to the convenience of everyday living. The spacious primary bedroom is a true retreat, complete with dual walk-in closets, double vanities, a Roman tub, and a separate shower. The home also includes a 2-car garage and a large driveway. Enjoy the beautifully landscaped yard, with a covered patio, and lush trees providing a serene outdoor space. Situated close to parks, walking trails, and the stunning views Providence is known for, this home offers the perfect blend of comfort and location.
- Type:
- Single Family
- Sq.Ft.:
- 1,859
- Status:
- Active
- Beds:
- 3
- Lot size:
- 0.08 Acres
- Year built:
- 2024
- Baths:
- 3.00
- MLS#:
- 2632018
- Subdivision:
- Skye Canyon - Parcels 509 & 510
ADDITIONAL INFORMATION
Lot #226 -The stylish Residence 1859 features an inviting open-concept layout with an abundance of living space. Upon entering the home from a courtyard entrance, the foyer leads to an expansive great room, a well-appointed kitchen and a charming dining area with direct access to the patio. Upstairs is a versatile loft, two spacious secondary bedroomsâ??sharing a hall bathâ??and a convenient laundry room. The lavish primary suite has a spacious walk-in closet and an attached bath with dual sinks and a walk-in shower. Features include - whole house tile flooring, 42" Upper cabinets at kitchen with 3" crown (Featherstone), quartz countertops w/upgraded 18" backsplash, stainless steel appliances, two tone interior paint, tile shower at primary bath, Alumawood patio cover, tankless water heater, BBQ stub, + more. This is a must see!
- Type:
- Single Family
- Sq.Ft.:
- 2,114
- Status:
- Active
- Beds:
- 4
- Lot size:
- 0.08 Acres
- Year built:
- 2024
- Baths:
- 3.00
- MLS#:
- 2632015
- Subdivision:
- Skye Canyon - Parcels 509 & 510
ADDITIONAL INFORMATION
Lot #52 - Introducing Residence 2114, a versatile two-story plan with an elegant open-concept layout. Upon entering the home, the foyer leads to a great room and a well-appointed kitchenâ??featuring a large center island and an adjacent dining area with direct access to the backyard. There is a bedroom and full bath down. Upstairs is a large loft, 2 generous secondary bedroomsâ??sharing a full hall bathroomâ??plus a convenient laundry room. Completing the second floor, the lavish primary suite boasts an attached deluxe bath with dual vanities, a tiled shower and a roomy walk-in closet. Features include - 42" Upper kitchen cabinets (White), Quartz Countertops, upgraded 18" backsplash, Stainless steel appliances - 5 burner cooktop / single oven, whole house tile flooring, two-tone interior paint, Covered Patio, BBQ stub, Tankless water heater, + more!
- Type:
- Townhouse
- Sq.Ft.:
- 1,275
- Status:
- Active
- Beds:
- 3
- Lot size:
- 0.04 Acres
- Year built:
- 2022
- Baths:
- 3.00
- MLS#:
- 2631197
- Subdivision:
- Centennial Heights Twnhms - Phase 1
ADDITIONAL INFORMATION
Explore this beautiful townhome with luxury upgrades like quartz countertops, stainless steel appliances, and stylish flooring throughout. Enjoy smart garage access for easy living. Nestled in a picturesque northwest location with stunning mountain views. Don't miss out on this incredible opportunity - secure your dream home today!
- Type:
- Single Family
- Sq.Ft.:
- 2,212
- Status:
- Active
- Beds:
- 4
- Lot size:
- 0.09 Acres
- Year built:
- 2013
- Baths:
- 3.00
- MLS#:
- 2630399
- Subdivision:
- Brighton & Kensington Providence/Cliffs Edge - Amd
ADDITIONAL INFORMATION
This stunning residence is perfectly situated near parks, the 215 beltway, and a variety of shopping options, all while being just a short drive from the breathtaking Lee Canyon. Luxury Vinyl Plank flooring that flows seamlessly throughout the main living areas. Kitchen equipped with exquisite granite countertops, a stylish tile backsplash, and a Reverse Osmosis (R/O) water system. Layout includes a spacious bedroom, and a 3/4 bath located on the ground floor, making it perfect for guests. Ascend to the upper level where you will find the primary suite, complete with dual closets, providing ample storage space. Additionally, two more well-appointed bedrooms and a sizable loft area offer flexibility for family living or a home office setup. This highly sought-after floorplan is not just functional but also aesthetically pleasing, making it an attractive option for buyers. The serene backyard is a true oasis, featuring no rear neighbors, allowing for peaceful outdoor enjoyment & privacy
- Type:
- Single Family
- Sq.Ft.:
- 3,190
- Status:
- Active
- Beds:
- 5
- Lot size:
- 0.13 Acres
- Year built:
- 2018
- Baths:
- 5.00
- MLS#:
- 2630383
- Subdivision:
- Skye Canyon Parcel 12 Amd
ADDITIONAL INFORMATION
PAID OFF SOLAR!! 5 BEDROOMS!! 5 BATHROOMS!! This Gorgeous Skye Canyon Property is Amazing! Enjoy all the Amenities of Living in Skye Canyon Including Parks, Clubhouse, Pool, and Fitness Center! This Beautiful Home has All you can ask for!! Awesome In Law Quarters Down Stairs With Their Own Bathroom! Completely Finished Back Yard with an Amazing Covered Patio! Outdoor TV Hook Up and Ceiling Fans! Enjoy the Extra Large Loft for a Great Relaxing Space! The Paid Off Solar Will Take A Huge Bite Out Of Those Rising Utility Bills. If that's Not Enough! Check Out the 3 Car Tandem Garage with Water Softener and Built in Over Head Storage!
- Type:
- Land
- Sq.Ft.:
- n/a
- Status:
- Active
- Beds:
- n/a
- Lot size:
- 5.12 Acres
- Baths:
- MLS#:
- 2630649
ADDITIONAL INFORMATION
5.12-acres +/- in Lower Kyle Canyon bordered by government/USA land on both the north and east sides. Enjoy wide-open spaces + breathtaking views of the Sheep Mountain Range and Mt. Charleston. Whether you dream of a cozy custom-built hideaway, an equestrian ranchette, or a serene country farmhouse, this acreage is a blank canvas. Enjoy the perks of the tranquil country life, just a 7 mile drive to all city amenities. In lower Kyle Canyon, domestic wells are drilled as a water source, septic systems installed for sewer & propane is utilized for gas. Parcel is unimproved. No HOA or CC&R's. Located N of Skye Canyon & E of Sunstone/KB/TriPointe developments, this area is poised for unwavering growth + expansion. 25 miles from skiing and outdoor recreation in Lee Canyon. Zoning: Residential Single Family.
- Type:
- Single Family
- Sq.Ft.:
- 2,352
- Status:
- Active
- Beds:
- 4
- Lot size:
- 0.08 Acres
- Year built:
- 2013
- Baths:
- 4.00
- MLS#:
- 2630439
- Subdivision:
- Northern Terrace At Providence
ADDITIONAL INFORMATION
BEAUTIFUL TWO-STORY HOME IN THE HEART OF PROVIDENCE! NESTLED ON A TRANQUIL CUL-DE-SAC FOR MAXIMUM PRIVACY, THIS HOME FEATURES 4 BEDROOMS & 4 BATHROOMS, INCLUDING TWO LUXURIOUS PRIMARY SUITES, EACH WITH A FULL BATHROOM & WALK-IN CLOSET. THIRD BEDROOM ALSO INCLUDES A WALK-IN CLOSEST* EXCEPTIONALLY BRIGHT, OPEN, & AIRY WITH STUNNING DETAILS THROUGHOUT! ENJOY STYLISH PLANK LAMINATE FLOORING DOWNSTAIRS AND FRESH, NEWER CARPET UPSTAIRS. THE GOURMET KITCHEN FEATURES GRANITE COUNTERTOPS, STAINLESS STEEL APPLIANCES, & GENEROUS COUNTER SPACE â?? PERFECT FOR ENTERTAINING! THE BACKYARD IS AN OASIS WITH A COVERED PATIO, 2 GAZEBOS, LUSH ARTIFICIAL TURF, & A RELAXING ABOVE-GROUND SPA. OVERSIZED 2-CAR GARAGE WITH WIDENED DRIVEWAY FOR EXTRA PARKING. ENJOY EXCLUSIVE COMMUNITY AMENITIES, INCLUDING A CLUBHOUSE, GYM, PARKS, & POOL. SOLAR LEASE KEEPS POWER BILLS LOW, MAKING THIS HOME BOTH EFFICIENT & STUNNING! IDEALLY LOCATED NEAR SHOPPING, DINING, ENTERTAINMENT, & FREEWAY ACCESS.
- Type:
- Single Family
- Sq.Ft.:
- 2,328
- Status:
- Active
- Beds:
- 3
- Lot size:
- 0.08 Acres
- Year built:
- 2024
- Baths:
- 3.00
- MLS#:
- 2631047
- Subdivision:
- Skye Canyon - Parcels 509 & 510
ADDITIONAL INFORMATION
Welcome to Residence 2328â??a brand-new two-story plan showcasing a private courtyard entry with gate with 3 bedrooms, 2.5 baths, loft, and a downstairs den. Features include -Tile upgrade @ Primary Bath, 8' interior doors, Stucco Patio cover, Tankless water heater, Dual sinks @ bath 2, BBQ Stub, Smart TV package with ceiling fan pre-wires all rooms, LED lights in Great room, Flat screen pre-wire in Great room /Primary bedroom / Loft, Car charger outlet, Upgraded appliance package - 5 burner cooktop w/single oven below, Quartz countertops, upgraded kitchen backsplash, 42" Espresso Cabinetry, Extended cabinets at nook, upper laundry room cabinets, Mission stair rails (white), Interior door style "2 Panel Square", upgraded wood laminate flooring, and interior 2-tone paint "Natural Choice".
- Type:
- Single Family
- Sq.Ft.:
- 2,328
- Status:
- Active
- Beds:
- 4
- Lot size:
- 0.08 Acres
- Year built:
- 2024
- Baths:
- 3.00
- MLS#:
- 2630829
- Subdivision:
- Skye Canyon - Parcels 509 & 510
ADDITIONAL INFORMATION
Welcome to Residence 2328â??a brand-new two-story plan showcasing a private courtyard entry with gate with 4 bedrooms including 1 down, 3 baths, and loft. Features include -Tile upgrade @ Primary Bath, 8' interior doors, Alumawood Patio cover, "beige" Tankless water heater, Dual sinks @ bath 2, BBQ Stub, Smart TV package with ceiling fan pre-wires all rooms, LED lights in Great room, Flat screen pre-wire in Great room /Primary bedroom / Loft, Car charger outlet, Upgraded appliance package - 5 burner cooktop w/single oven below, Quartz countertops, upgraded kitchen backsplash, 42" White Cabinetry, Extended cabinets at nook, upper laundry room cabinets, Mission stair rails (white), Interior door style "2 Panel Square", upgraded wood laminate flooring, and interior 2-tone paint "First Star".
- Type:
- Single Family
- Sq.Ft.:
- 2,126
- Status:
- Active
- Beds:
- 3
- Lot size:
- 0.08 Acres
- Year built:
- 2024
- Baths:
- 3.00
- MLS#:
- 2630814
- Subdivision:
- Skye Canyon - Parcels 509 & 510
ADDITIONAL INFORMATION
Featuring two stories of utility and comfort, Residence 2126 has 3 bedrooms, 2.5 baths, + a super Loft. Features include - Tiled shower @ Primary bath, Alumawood Covered Patio "Beige", 8' Interior doors, Tankless Water Heater, Dual Sinks at Bath 2, front courtyard with gate, Flat Screen Pre-wire in Great Room / Loft / Primary, Car charger outlet, Smart T.V. Package with Ceiling Fan pre-wires all rooms, Surface Mount LED lights @ Great Room, Upgraded Appliance pkg - 30â?? 5-Burner Cooktop with single Oven below, Extended Cabinets at Nook, 42â?? upper cabinets at kitchen (White), Quartz countertops, upgraded kitchen backsplash, Mission Style Stair Rails â??Whiteâ??, Upgraded Wood Laminate flooring, upgraded carpet / pad, Undermount â??Single Bowlâ??- Satin Finish Kitchen Sink, and 2-Tone interior paint â??Natural choiceâ??.
- Type:
- Single Family
- Sq.Ft.:
- 1,520
- Status:
- Active
- Beds:
- 3
- Lot size:
- 0.05 Acres
- Year built:
- 2015
- Baths:
- 3.00
- MLS#:
- 2628803
- Subdivision:
- Sky Ridge
ADDITIONAL INFORMATION
THIS STUNNING 2015-BUILT HOME LOCATED NEARBY SKYE CANYON AND PROVIDENCE FOR WITH ONLY 1 HOA FEE. FEATURES THREE SPACIOUS BEDROOMS, BUILT-IN CABINETS AND A CONVENIENT DESK AREA UPSTAIRS. ENJOY A COZY NOOK AND OPEN KITCHEN WITH GRANITE COUNTERTOPS AND A PANTRY. THE LOW-MAINTENANCE TILE FLOORS FLOW THROUGHOUT THE DOWNSTAIRS, LEADING TO AN BACKYARD PERFECT FOR ENTERTAINING AND STILL LOW MAITENANCE. A SOLAR SYSTEM IS ALREADY INSTALLED FOR ENERGY EFFICIENCY. DON'T MISS OUT ON THIS EXCEPTIONAL PROPERTY!
- Type:
- Single Family
- Sq.Ft.:
- 2,022
- Status:
- Active
- Beds:
- 4
- Lot size:
- 0.12 Acres
- Year built:
- 2023
- Baths:
- 2.00
- MLS#:
- 2630132
- Subdivision:
- Sage Reserve
ADDITIONAL INFORMATION
Imagine waking up to soft light filtering through your window, surrounded by the serene mountain vistas of Skye Hills. This spacious single-story home greets you with an open layout. The sleek kitchen, complete with a walk-in pantry & ample counter space, is perfect for mornings & gatherings alike. The primary bedroom becomes your retreat, featuring a generous layout & expansive walk-in closet. Large 2nd bedrooms offer comfort & privacy for family or guests. Enjoy mornings sipping coffee under the patio cover, while evenings invite relaxation. Solar panels & Energy Star Certification mean eco-friendly living & reduced costs. The gated community boasts a park, playground, and two dog parks. Nearby, find additional parks and trails. Easy access to the 215 and 95 ensures city attractions are within reach. Sage Reserve is more than an addressâ??itâ??s a new beginning framed by mountain views and a vibrant neighborhood ready to welcome you.
- Type:
- Condo
- Sq.Ft.:
- 1,230
- Status:
- Active
- Beds:
- 3
- Lot size:
- 0.03 Acres
- Year built:
- 2004
- Baths:
- 2.00
- MLS#:
- 2630051
- Subdivision:
- Grand Canyon Village Condo
ADDITIONAL INFORMATION
A beautifully designed, first-story unit nestled in the heart of Las Vegas. This spacious 3-bedroom, 2-bathroom condo offers an inviting open layout with durable vinyl flooring throughout and cozy, carpeted bedrooms. The kitchen is well-equipped with stainless steel appliances, ample cabinet storage, and a large pantry for all your essentials. Retreat to the large primary bedroom, complete with an ensuite bathroom, for added privacy and comfort. Step outside to enjoy the fresh air on the covered balcony, perfect for relaxing. This unit also includes the convenience of covered parking. Located close to shopping, dining, and recreational options, this home offers comfortable, modern living in a prime location.
- Type:
- Single Family
- Sq.Ft.:
- 2,024
- Status:
- Active
- Beds:
- 3
- Lot size:
- 0.1 Acres
- Year built:
- 2008
- Baths:
- 3.00
- MLS#:
- 2628387
- Subdivision:
- Windimere At Providence Cliffs Edge
ADDITIONAL INFORMATION
Nestled in the prestigious gated community of Windemere at Providence, this stunning home features 3 spacious bedrooms plus a versatile loft, making it perfect for family living or home office. As you enter, you'll be greeted by a formal living room that leads into a bright and inviting family/dining combo, ideal for entertaining. The home boasts elegant tile and laminate flooring throughout, and an upstairs laundry room, enhancing its modern appeal. The primary bedroom features a generous walk-in closet & en-suite bathroom with double sinks, a separate soaking tub, and a shower, providing a serene retreat. Enjoy the delightful curb appeal highlighted by a charming front porch. Step outside to the backyard patio, perfect for outdoor gatherings, surrounded by low-maintenance desert landscaping. This property is situated in a desirable community close to amenities. Donâ??t miss the opportunity to make this beautiful house your home!

The data relating to real estate for sale on this web site comes in part from the INTERNET DATA EXCHANGE Program of the Greater Las Vegas Association of REALTORS® MLS. Real estate listings held by brokerage firms other than this site owner are marked with the IDX logo. GLVAR deems information reliable but not guaranteed. Information provided for consumers' personal, non-commercial use and may not be used for any purpose other than to identify prospective properties consumers may be interested in purchasing. Copyright 2024, by the Greater Las Vegas Association of REALTORS MLS. All rights reserved.
Las Vegas Real Estate
The median home value in Las Vegas, NV is $384,000. This is lower than the county median home value of $407,300. The national median home value is $338,100. The average price of homes sold in Las Vegas, NV is $384,000. Approximately 49.22% of Las Vegas homes are owned, compared to 42.49% rented, while 8.29% are vacant. Las Vegas real estate listings include condos, townhomes, and single family homes for sale. Commercial properties are also available. If you see a property you’re interested in, contact a Las Vegas real estate agent to arrange a tour today!
Las Vegas, Nevada 89166 has a population of 634,786. Las Vegas 89166 is less family-centric than the surrounding county with 27.94% of the households containing married families with children. The county average for households married with children is 28.53%.
The median household income in Las Vegas, Nevada 89166 is $61,356. The median household income for the surrounding county is $64,210 compared to the national median of $69,021. The median age of people living in Las Vegas 89166 is 37.9 years.
Las Vegas Weather
The average high temperature in July is 103.8 degrees, with an average low temperature in January of 37.1 degrees. The average rainfall is approximately 5 inches per year, with 0.3 inches of snow per year.

